Home>diy>Architecture & Design>How To Get A Design Plan For A House In Florida
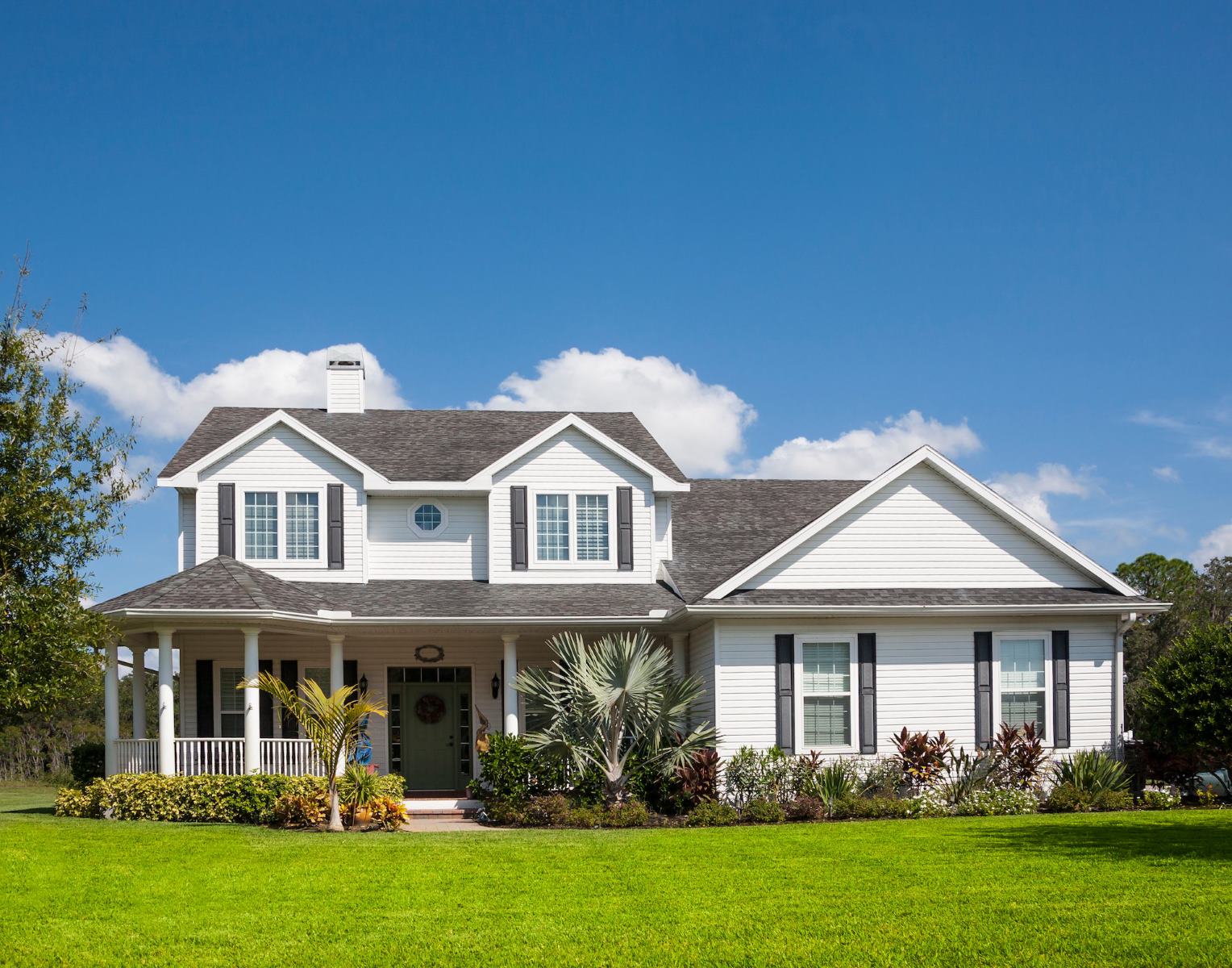

Architecture & Design
How To Get A Design Plan For A House In Florida
Modified: January 24, 2024
Learn how to get a detailed design plan for your dream house in Florida with expert architectural and design services. Explore the possibilities of architecture and design to bring your vision to life.
(Many of the links in this article redirect to a specific reviewed product. Your purchase of these products through affiliate links helps to generate commission for Storables.com, at no extra cost. Learn more)
Introduction
Designing a house in Florida is an exciting endeavor that allows you to create a home tailored to your needs and preferences. Whether you are constructing a new house or renovating an existing one, a well-thought-out design plan is crucial to ensure a successful project. In this article, we will guide you through the process of obtaining a design plan for your house in Florida.
Florida’s unique climate and diverse architectural styles make it an interesting place for designing a house. From modern beachfront homes to traditional Mediterranean villas, there is a wide range of design possibilities to explore. However, before diving into the design phase, it is essential to understand the local regulations and zoning laws that govern construction in the area.
By researching and familiarizing yourself with these regulations, you will ensure that your design plan complies with all the necessary guidelines. This will help expedite the approval process and avoid any potential setbacks.
Once you have a good grasp on the regulations, the next step is to find a suitable design professional to assist you. Collaborating with an experienced architect or designer who understands Florida’s architectural styles and building codes is crucial for a successful project.
Preparing for the initial consultation is another important step. You should gather inspiration and ideas for your design, along with any specific requirements or preferences you may have. This will help the designer understand your vision and incorporate it into the design plan.
Throughout the design process, it is important to maintain constant communication with the designer. This collaboration allows for the exchange of ideas, feedback, and adjustments to ensure that the design meets your expectations. The designer will guide you through the selection of materials, finishes, and other elements to create a cohesive design scheme.
Once the design plan is finalized, it is necessary to review and ensure that all aspects of the design are in line with your vision. This stage may involve multiple iterations and revisions to achieve the desired outcome.
After the design plan is complete, it is time to submit it for approval. Depending on the location and scope of the project, this may involve obtaining permits from the local building department or homeowners’ association.
By following these steps and working closely with a design professional, you can obtain a comprehensive design plan for your house in Florida. This plan will serve as a blueprint for construction, ensuring that the final result reflects your style, meets your needs, and satisfies all necessary regulations.
Key Takeaways:
- Before designing a house in Florida, research local regulations and zoning laws to ensure compliance and avoid potential issues. Understanding building codes, zoning ordinances, and specific design guidelines is crucial for a successful project.
- Collaborating closely with a design professional is essential for creating a well-executed and functional design plan. Open communication, sharing ideas, and reviewing the finalized design ensure that the house reflects your vision and meets all necessary regulations.
Read more: How To Get The Plumbing Plans For My House
Step 1: Researching Local Regulations and Zoning Laws
Before embarking on your house design project in Florida, it is crucial to research and familiarize yourself with the local regulations and zoning laws in your area. These regulations and laws dictate what can and cannot be done when it comes to construction, design, and land use. By understanding and complying with these guidelines, you can avoid potential issues and ensure a smooth design and construction process.
The first step is to identify the specific regulations and zoning laws that apply to your property. Different cities and counties in Florida may have slightly different regulations, so it is important to consult the local government or the specific building department where your property is located.
Start by learning about zoning ordinances. Zoning laws divide areas into different zones, such as residential, commercial, and industrial. These zones have specific rules and requirements regarding land use, building types, setbacks, heights, and more. Understanding the zone your property falls into will help you determine what type of design and construction is permitted.
Next, familiarize yourself with building codes. Building codes define the minimum standards for construction safety, structural integrity, electrical systems, plumbing, and more. These codes ensure that houses are built to be safe and habitable. Florida has its own set of building codes, known as the Florida Building Code, which is based on national standards.
In addition to zoning and building codes, there may be other regulations specific to your locality. These may include historic preservation regulations, environmental impact assessments, flood zone requirements, and more. Researching and understanding these additional regulations will help you navigate the design process and ensure compliance.
During your research, you may also uncover any specific design guidelines or architectural styles that are preferred or required in your area. For example, coastal communities in Florida often have guidelines for hurricane-resistant construction or restrictions on building heights to preserve views. Understanding these guidelines will help you tailor your design plan to meet the local aesthetic preferences and requirements.
Remember, researching local regulations and zoning laws is an ongoing process. It is essential to stay up to date with any changes or updates that may occur during your design and construction timeline. Regularly consult with local building officials or engage the services of a design professional who is familiar with the local regulations and can guide you through the process.
By thoroughly researching and understanding the local regulations and zoning laws, you can ensure that your house design plan is in compliance with all necessary guidelines. This knowledge will help you avoid potential issues and ensure a successful and hassle-free construction process.
Step 2: Finding a Suitable Design Professional
Once you have researched the local regulations and zoning laws for your house design project in Florida, the next step is to find a suitable design professional to assist you. Collaborating with an experienced architect or designer is essential to ensure a well-executed and successful design plan.
Begin by conducting thorough research to identify potential design professionals who specialize in residential architecture or design. Look for professionals who have experience working in Florida and are familiar with the architectural styles and building codes of the region.
There are several ways to find design professionals. One option is to ask for recommendations from friends, family, or neighbors who have undertaken similar projects. Their firsthand experiences can provide valuable insights and help you find a trusted professional.
Another avenue is to search online directories, such as the American Institute of Architects (AIA) or the National Council of Architectural Registration Boards (NCARB). These organizations have online directories where you can search for architects or designers based on their location and expertise.
When reviewing potential design professionals, take the time to examine their portfolios. Look for previous projects that align with your design goals and aesthetic preferences. Pay attention to the quality of their work, attention to detail, and the functionality of the spaces they have created.
In addition to their portfolio, consider the design professional’s qualifications and credentials. Check if they are licensed and registered to practice architecture or design in the state of Florida. This ensures that they have met the necessary educational and professional requirements to provide design services.
Once you have compiled a list of potential design professionals, schedule consultations with them. During these consultations, you can discuss your project and assess their compatibility with your vision and goals. Pay attention to their communication style, their ability to understand your needs, and their willingness to collaborate.
This is also a good opportunity to inquire about their design process, timelines, and fee structure. It’s important to have a clear understanding of how the design professional works and what to expect in terms of deliverables and costs.
When making a decision, trust your instincts and choose a design professional who you feel comfortable working with for an extended period of time. Good communication and a strong working relationship are vital for a successful collaboration and the realization of your design vision.
Remember, finding a suitable design professional is an important step in the house design process. They will guide you through the design development, offer creative suggestions, and ensure that your design plan complies with the local regulations and zoning laws. With their expertise and your input, you can create a house that is not only aesthetically pleasing but also functional and tailored to your needs.
Step 3: Preparing for the Initial Consultation
The initial consultation with your chosen design professional is a critical step in the house design process. This is where you lay the foundation for your project and begin discussing your ideas, preferences, and requirements. To make the most of this consultation, it is important to come prepared and organized.
Start by gathering inspiration and ideas for your house design. Create a mood board or gather images from magazines, websites, or social media platforms that reflect your desired style, colors, materials, and architectural features. This visual representation will help convey your vision to the design professional and give them a better understanding of your design preferences.
In addition to inspiration images, compile a list of your must-haves and non-negotiables for your house design. Consider factors such as the number of bedrooms and bathrooms, the desired layout, outdoor spaces, storage needs, and any special features or functionalities you envision for your home. This list will serve as a starting point for the design professional to work from and ensure that your unique requirements are met.
Before the consultation, it can also be helpful to define your budget and timeline. Having a clear understanding of your financial constraints and desired completion date will allow the design professional to guide you effectively and propose design solutions that align with your resources and schedule.
During the consultation, be prepared to discuss your lifestyle and how you envision living in your new house. Communicate your daily routines, hobbies, and any specific needs or desires you have for the spaces within your home. This information will enable the design professional to create a design that is not only aesthetically pleasing but also functional and tailored to your unique lifestyle.
Don’t be afraid to ask questions and seek clarification on any concerns or doubts you may have during the consultation. Building a strong rapport and open communication with the design professional is vital for a successful project. Take the opportunity to learn more about their design approach, experience, and previous projects to ensure they are the right fit for your design aspirations.
After the consultation, take some time to reflect on the discussions and decisions made. If necessary, compile any additional information or ideas that may have emerged during the meeting. This will help you stay organized and prepared for the next stages of the design process.
Finally, remember to maintain a flexible mindset. Design is an iterative process, and adjustments may need to be made along the way. Be open to suggestions and allow the design professional to offer their expertise and creative insights to enhance your design plan.
By preparing for the initial consultation and having a clear vision, organized inspiration, and open communication, you can set a solid foundation for a successful house design project in Florida. This collaboration between you and the design professional will ensure that your design vision is brought to life while incorporating functional and innovative solutions.
When getting a design plan for a house in Florida, consider the local climate and building codes. Choose a design that takes advantage of natural light and ventilation, and consult with a local architect or designer familiar with Florida’s specific requirements.
Step 4: Collaborating with the Designer
Once you have completed the initial consultation, the next step in the house design process is to collaborate closely with your chosen design professional. This collaborative phase is where your ideas and preferences are translated into a tangible design plan.
Effective collaboration is essential to ensure that the design aligns with your vision and meets your functional and aesthetic requirements. Here are some key aspects to consider when collaborating with the designer:
Open Communication: Maintain regular and open communication with the designer throughout the entire design process. Discuss any changes or concerns promptly, and provide feedback on design concepts and proposals. Clear and honest communication will help you build a strong working relationship and ensure that the final design reflects your vision.
Sharing Ideas and Feedback: Collaborate with the designer by sharing your thoughts, ideas, and preferences. Use the inspiration images and mood boards you prepared to illustrate your design vision. Be open to their suggestions and creative input, as they can provide valuable insights and solutions based on their expertise.
Space Planning: Work closely with the designer to define the layout and flow of the spaces within your house. Discuss how you intend to use each room and any specific requirements you may have. The designer will help create functional and well-designed spaces that meet your needs and optimize the available square footage.
Material Selection: The choice of materials plays a significant role in the overall look and feel of your house. Collaborate with the designer to select materials, finishes, and fixtures that align with your design style, budget, and maintenance preferences. The designer can provide guidance on the durability, sustainability, and aesthetics of various materials.
Incorporating Technology: With advancements in technology, there are various smart home features and systems that can enhance the functionality and energy efficiency of your house. Collaborate with the designer to explore the integration of technology into your design plan, such as home automation, security systems, and energy-efficient appliances.
Refining the Design: Design is an iterative process, so expect multiple iterations and revisions of the initial concept. Collaborate with the designer to review and refine the design based on your feedback. This may involve adjustments to the layout, room sizes, or design details to achieve your desired outcome.
Budget Management: Collaborate closely with the designer to ensure that the design plan aligns with your budget constraints. Discuss the cost implications of design decisions and explore alternative options if necessary. The designer can provide insights into cost-saving measures or help prioritize design elements within your budget.
Timelines and Project Management: Work with the designer to establish realistic timelines for the design phase, including any milestones or deliverables. Collaborate on project management aspects such as coordinating with contractors or other professionals involved in the construction process. Regularly review the progress and address any potential roadblocks to keep the project on track.
Remember, collaboration is essential throughout the entire design process. By working closely with the designer, sharing ideas and feedback, and considering their expertise, you can create a well-designed house that reflects your vision while incorporating functional solutions and innovative design elements.
Read more: How To Get The Building Plans For My House
Step 5: Reviewing and Finalizing the Design Plan
Once you have collaborated with the design professional and refined the design concept, it’s time to review and finalize the design plan for your house in Florida. This step involves carefully evaluating the details of the design and ensuring that it aligns with your vision and functional requirements.
During this stage, it is crucial to pay attention to the following aspects:
Layout and Flow: Review the layout of each space in your house and evaluate how well it fits your lifestyle and needs. Consider the functionality, circulation, and natural lighting within each room. Make sure that the spaces flow seamlessly and serve their intended purposes.
Aesthetic Elements: Evaluate the overall aesthetic of the design plan, including architectural features, finishes, materials, and color schemes. Ensure that the design reflects your desired style and creates a cohesive look and feel throughout the house.
Room Sizes and Proportions: Carefully assess the sizes and proportions of each room to ensure they meet your requirements. Consider factors such as ceiling heights, window placement, and furniture placement within each space. This evaluation will help you visualize how the rooms will be used and whether they can accommodate your needs.
Functionality and Storage: Examine the functionality of each room and the storage solutions provided. Ensure that there is sufficient storage for your belongings and that the design optimizes space utilization. Evaluate the placement of electrical outlets, lighting fixtures, and other functional elements according to your specific requirements.
Sustainability and Energy Efficiency: Consider the incorporation of sustainable and energy-efficient design elements, such as solar panels, high-performance insulation, or water-saving fixtures. Review the design plan for any environmentally friendly features that align with your sustainability goals.
Accessibility: If you have specific accessibility requirements, such as wheelchair accessibility or aging-in-place considerations, review the design plan to ensure that it meets those needs. Evaluate the width of doorways, placement of grab bars, and ease of movement throughout the house.
While reviewing the design plan, it’s essential to maintain open communication with the design professional. Raise any questions or concerns you may have, and collaborate to make any necessary revisions or adjustments. Keep in mind that this review process may involve multiple iterations and refinements to achieve the desired outcome.
Once you are satisfied with the design plan and all the necessary adjustments have been made, it’s time to finalize the design. Sign off on the plan and approve it as the official blueprint for your house construction project.
At this stage, it is crucial to ensure that the design plan complies with the local regulations and building codes. The design professional should have thoroughly reviewed and incorporated all necessary requirements to ensure your design is within the legal parameters.
By carefully reviewing and finalizing the design plan, you can have confidence in the direction and vision for your house project. It sets the stage for the next steps of the construction process, as you move closer to turning your dream home into a reality in beautiful Florida.
Step 6: Submitting the Design Plan for Approval
After finalizing the design plan for your house in Florida, the next crucial step is to submit it for approval. This step involves obtaining the necessary permits and clearances from the relevant authorities, such as the local building department or homeowners’ association, to ensure that your design meets all the required regulations and standards.
Here are the key aspects to consider when submitting the design plan for approval:
Building Permits: Depending on the scope of your project, you may need to obtain building permits from the local building department. Building permits are essential to ensure that your design plan complies with all the necessary safety codes and regulations. Consult with the design professional or contact the building department to understand the specific permit requirements for your project.
Homeowners’ Association Approval: If your property is located in a community governed by a homeowners’ association, you may need to obtain their approval for your design plan. Homeowners’ associations often have their own set of architectural guidelines and design review processes. Familiarize yourself with these guidelines and submit your design plan for their approval as required.
Review and Documentation: Prepare all the required documentation, including copies of the design plan, construction drawings, specifications, and any other supporting documents. Review these documents to ensure that they accurately represent the finalized design plan and comply with the local regulations.
Submission Process: Follow the submission process outlined by the relevant authorities. This may involve completing application forms, paying fees, and submitting the required documentation in person or online. Be sure to adhere to any deadlines or specific instructions provided by the regulatory entities.
Engage with the Authorities: During the review process, be prepared to answer any additional questions or provide further clarification to the authorities. Maintain open communication and promptly respond to any requests or inquiries to expedite the approval process.
Addressing Feedback or Revisions: In some cases, the authorities may require revisions or adjustments to the design plan to ensure compliance. Collaborate with the design professional and promptly address any feedback or recommendations provided by the regulatory entities. Ensure that any necessary changes are made to the design plan and resubmitted for approval.
Final Approval: Once the design plan meets all the requirements and receives final approval from the authorities, you can proceed with the next steps of your construction project. Keep a record of the approved design plan and any permits or clearances obtained for future reference.
Submitting the design plan for approval is a crucial step in the house design process in Florida. It ensures that your design meets all the necessary regulations and standards, ensuring the safety and compliance of your project. By following the processes and collaborating with the design professional and relevant authorities, you can obtain the required approvals and move forward with confidence to bring your dream home to life.
Conclusion
Designing a house in Florida is an exciting journey that requires careful planning, collaboration, and adherence to local regulations. By following the steps outlined in this guide, you can navigate the design process with confidence and create a home that reflects your vision, meets your needs, and complies with the necessary guidelines.
Researching and understanding the local regulations and zoning laws is crucial before delving into the design phase. This knowledge ensures that your design plan aligns with the specific requirements for construction in your area.
Finding a suitable design professional is key to bringing your design vision to life. Collaborate closely with the design professional throughout the process, sharing your ideas and feedback, and leveraging their expertise to create a well-designed and functional home.
Preparing for the initial consultation allows you to come equipped with inspiration and ideas that reflect your style and preferences. Communicate your lifestyle and requirements to the designer, enabling them to tailor the design plan to suit your unique needs.
Collaboration with the designer continues as the design plan evolves. Open communication, thoughtful consideration of materials and technologies, and timely feedback foster a productive collaboration, leading to a refined and functional design.
Reviewing and finalizing the design plan ensures that all aspects align with your vision and functional requirements. Pay attention to layout, aesthetics, functionality, and sustainability features to guarantee the design meets your expectations.
Lastly, submitting the design plan for approval involves obtaining necessary permits and approvals from the relevant authorities. Adhering to the regulatory process and addressing any feedback or revisions ensures compliance and paves the way for the construction phase.
Throughout the process, be actively involved, ask questions, and stay engaged with the design professional and regulatory authorities. By doing so, you’ll have a well-designed house that reflects your style, meets your needs, and complies with the regulations in the vibrant and diverse setting of Florida. So, go ahead and embark on your house design project, and create the home of your dreams in the Sunshine State!
Frequently Asked Questions about How To Get A Design Plan For A House In Florida
Was this page helpful?
At Storables.com, we guarantee accurate and reliable information. Our content, validated by Expert Board Contributors, is crafted following stringent Editorial Policies. We're committed to providing you with well-researched, expert-backed insights for all your informational needs.
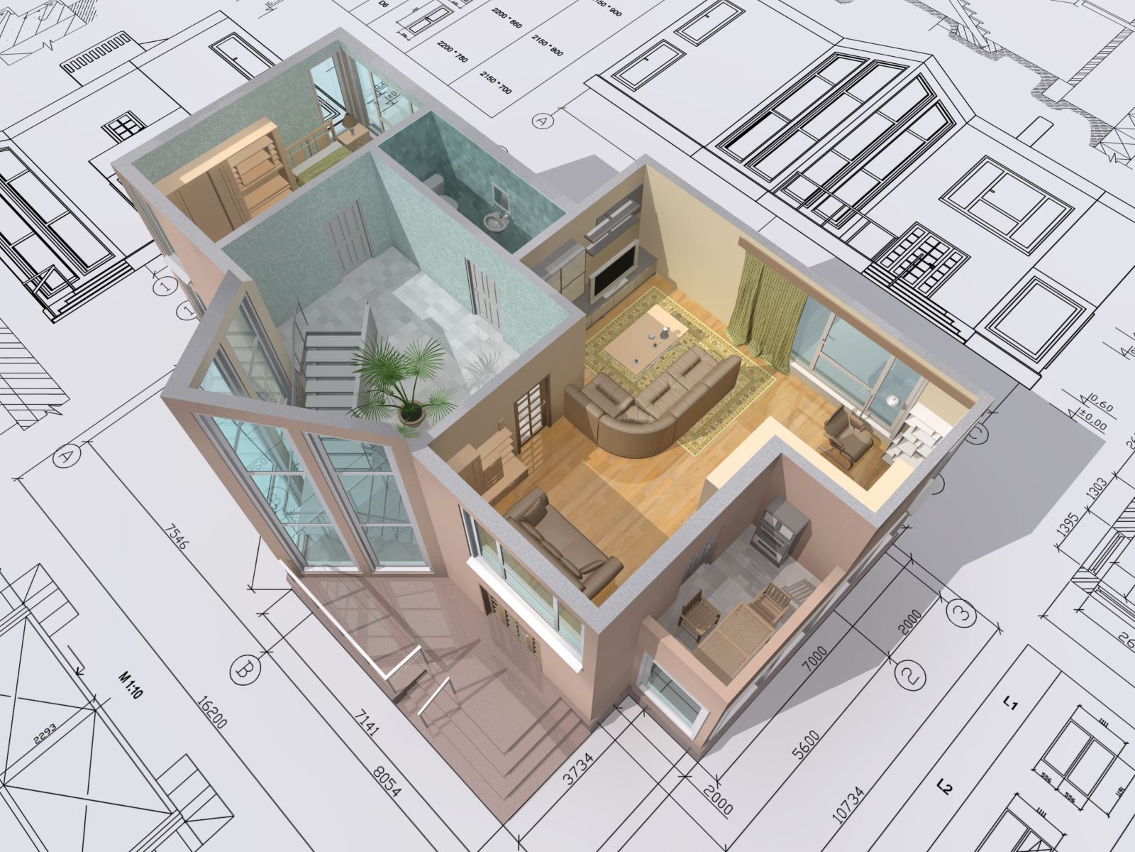
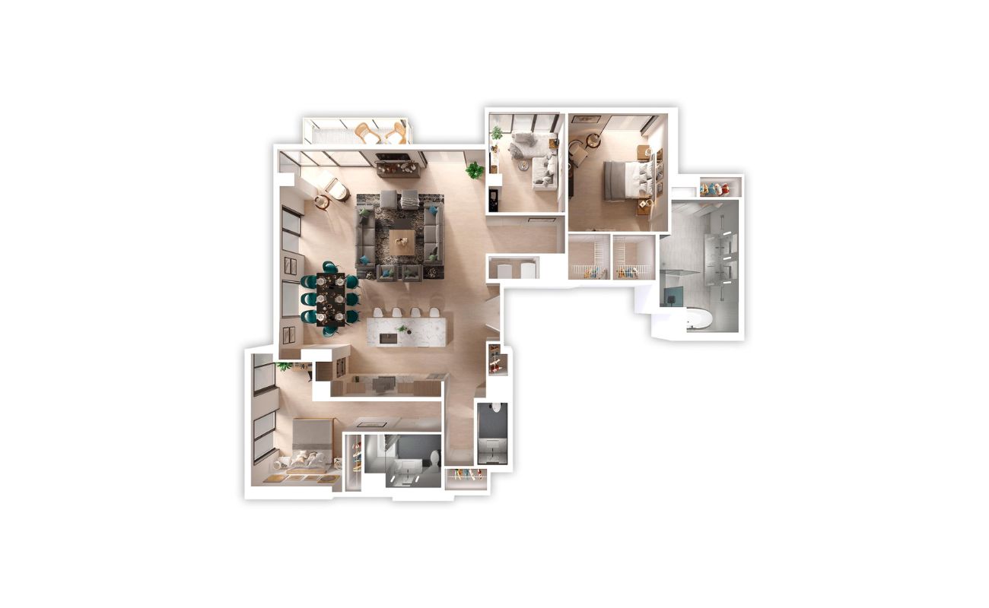
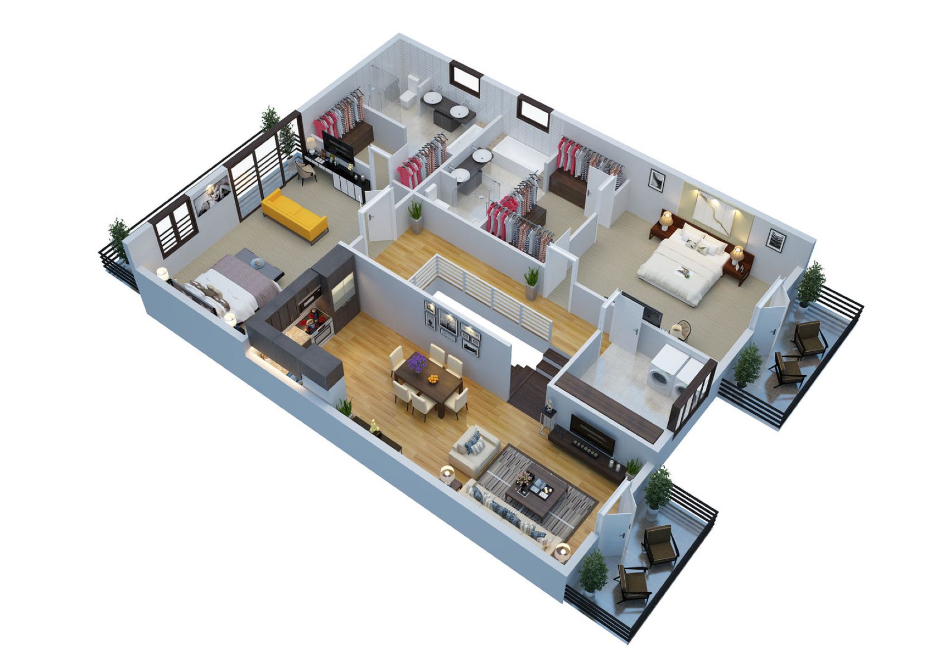

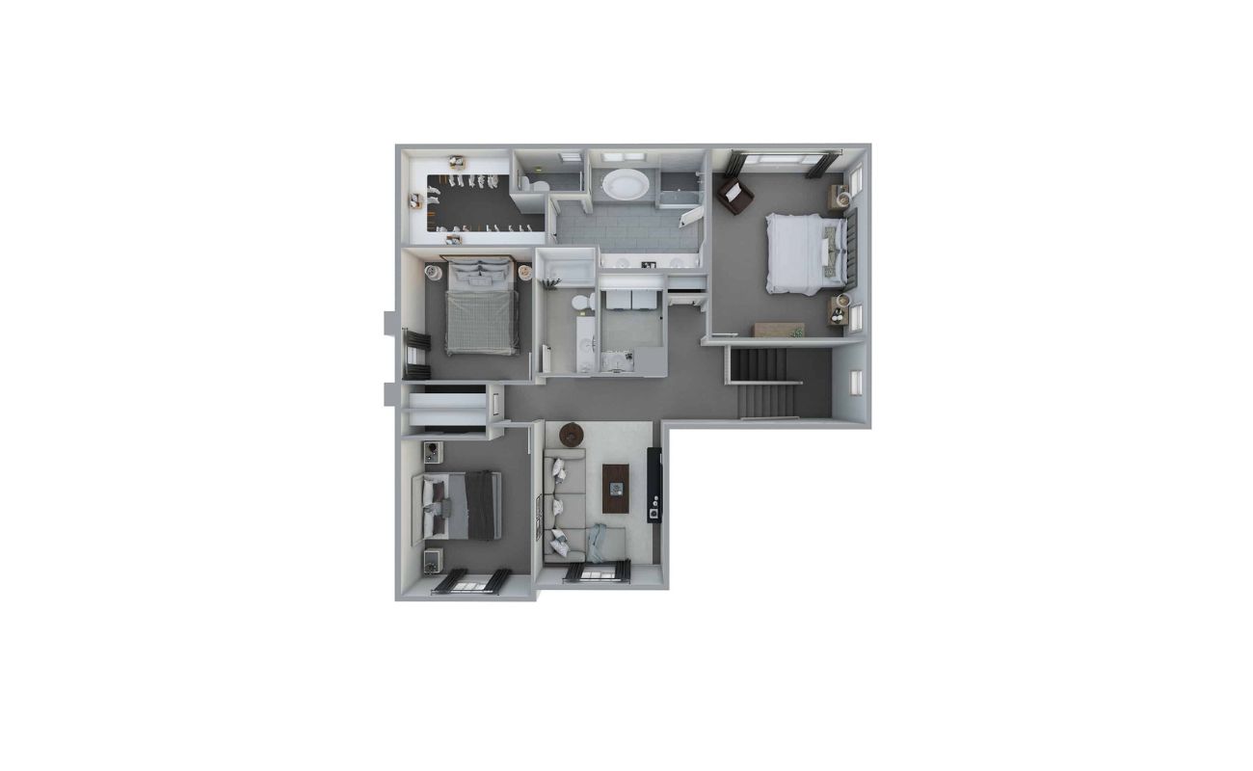
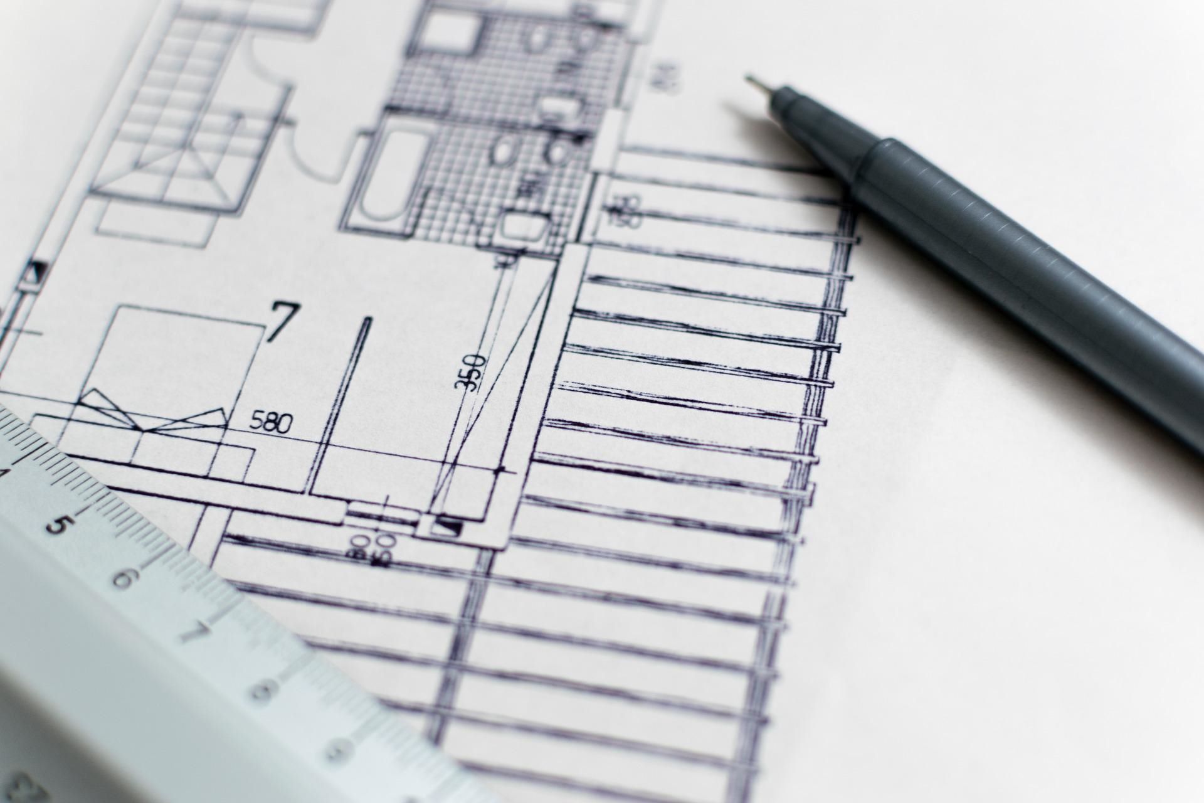
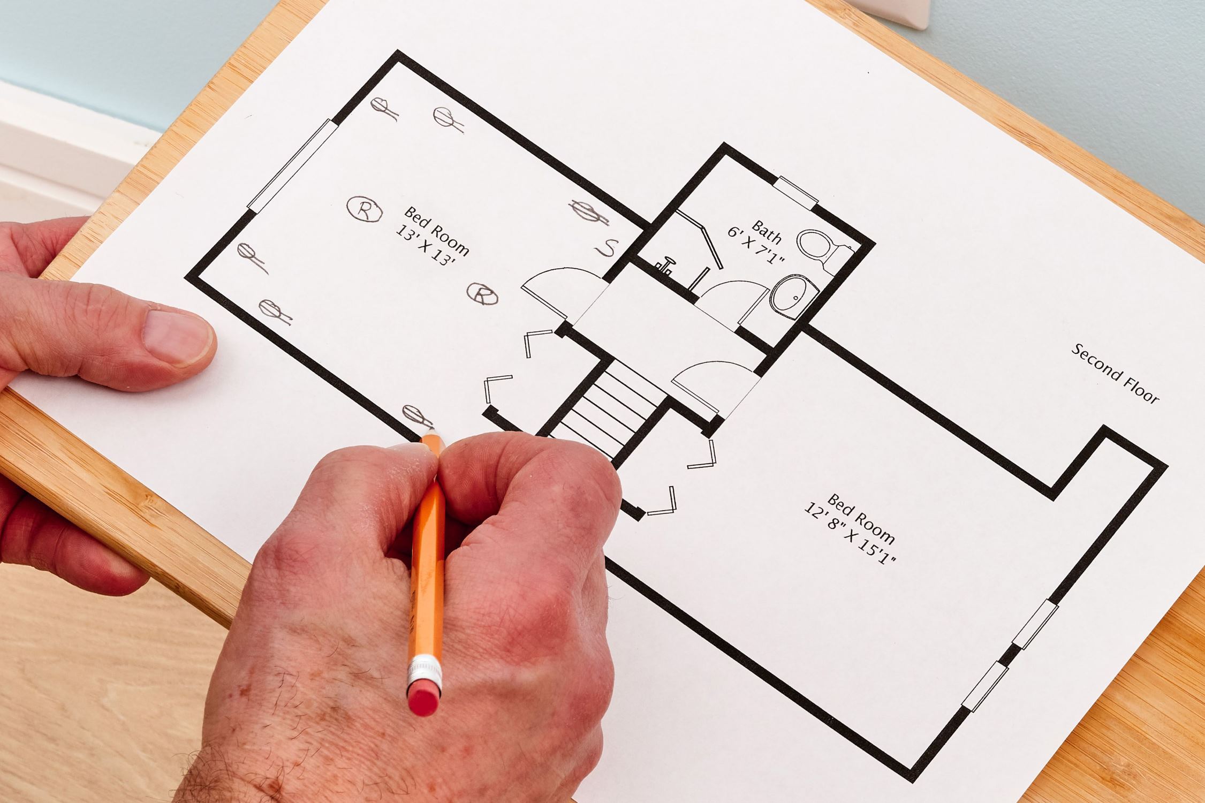
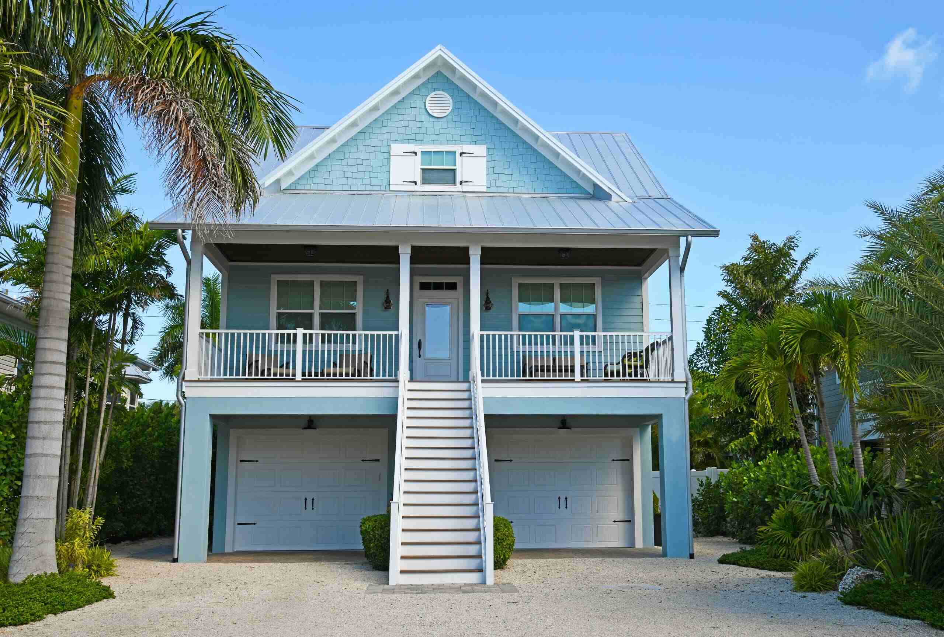
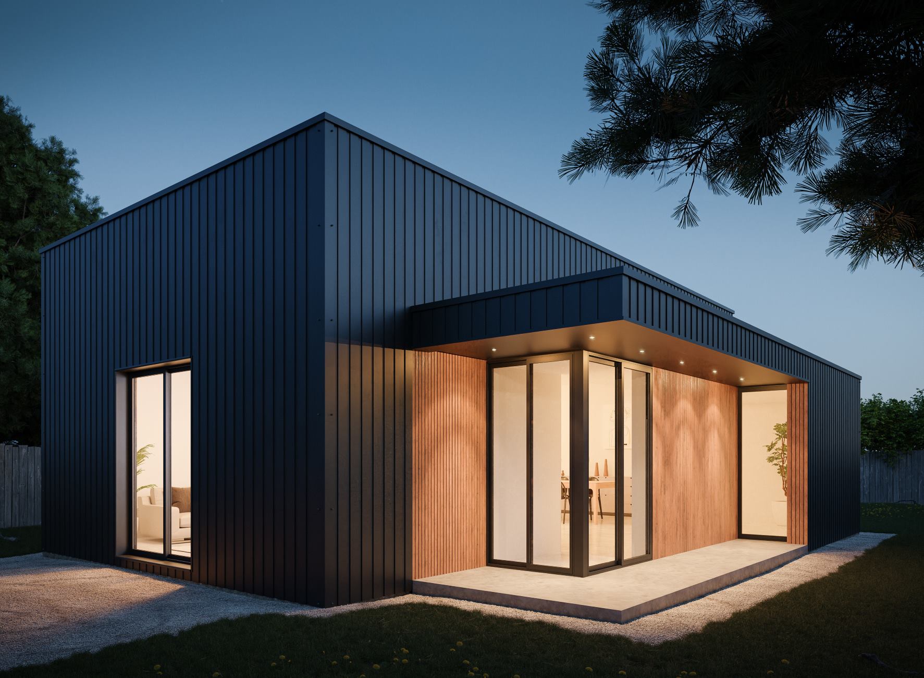
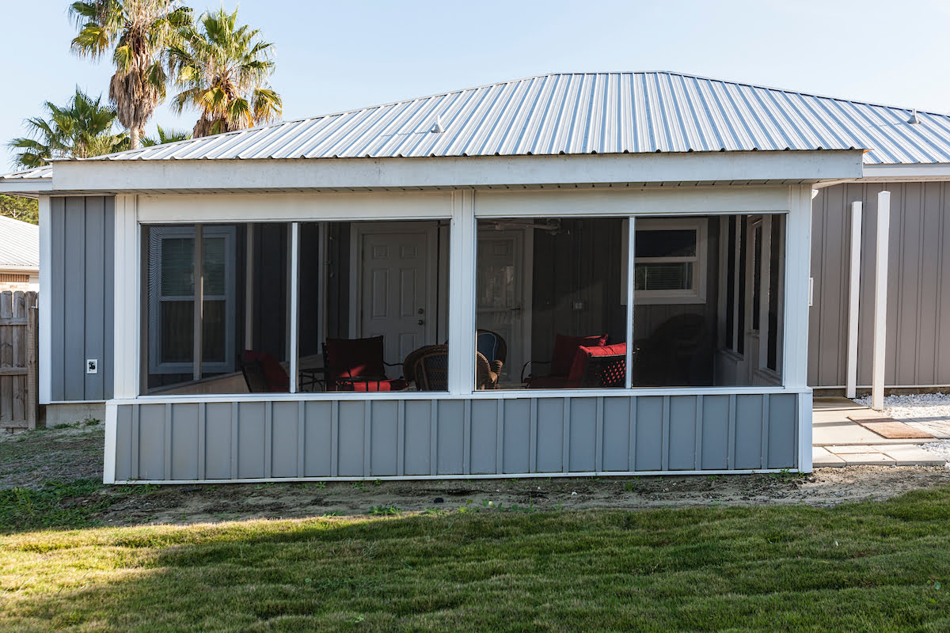
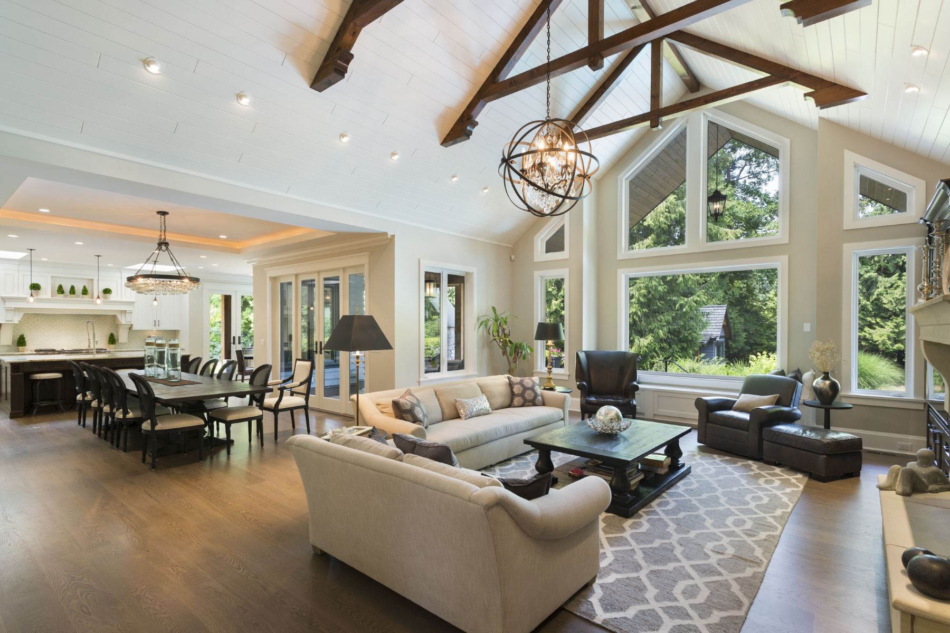
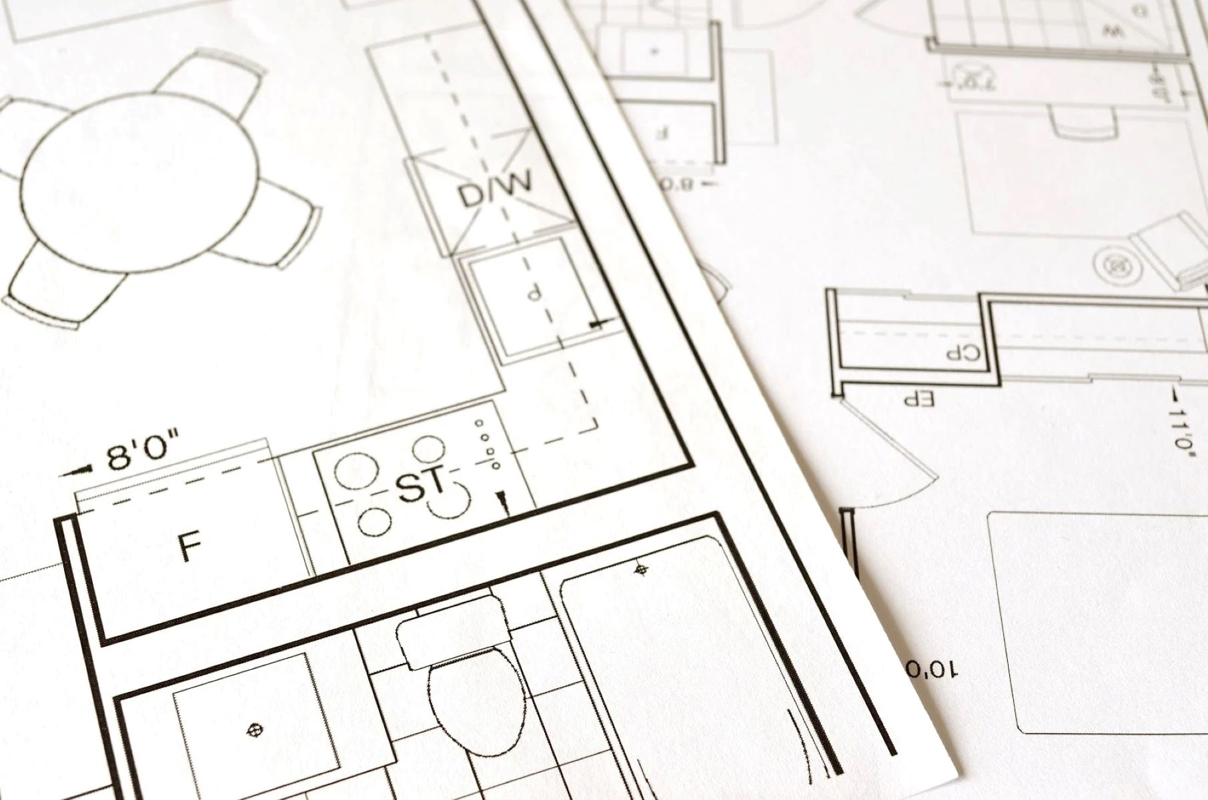
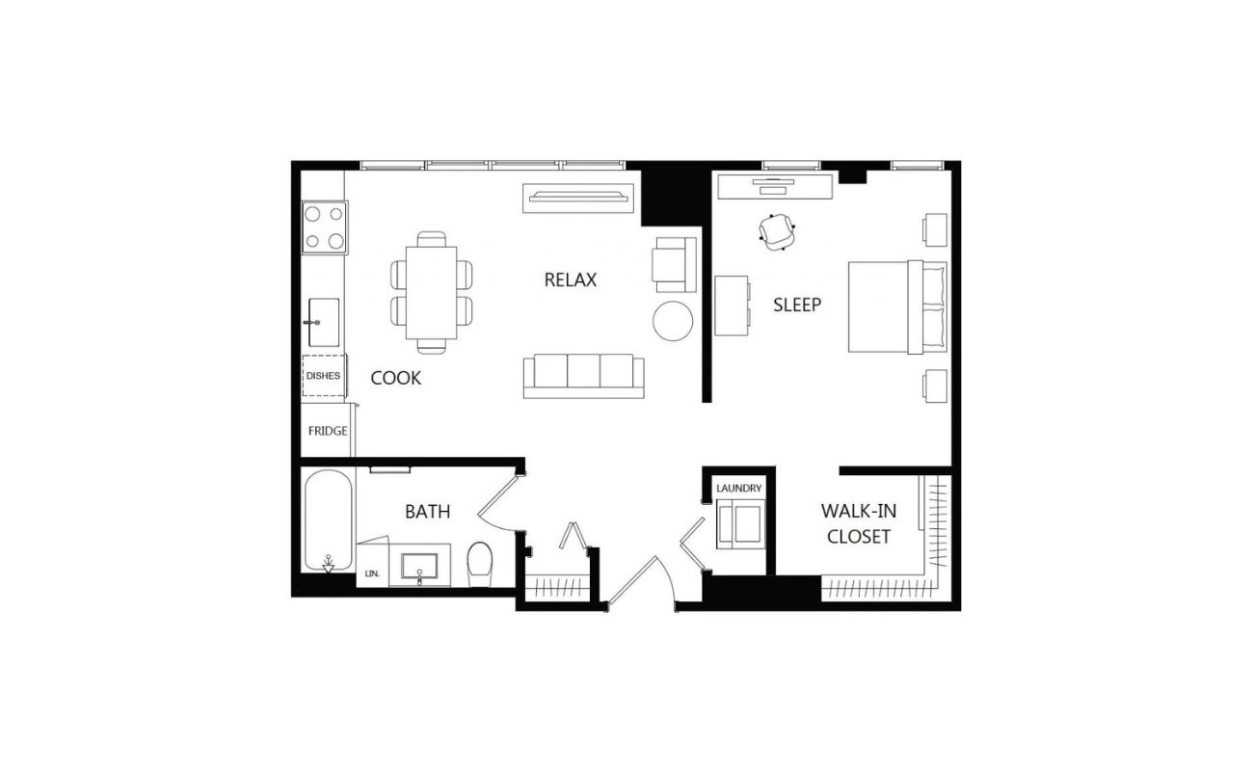
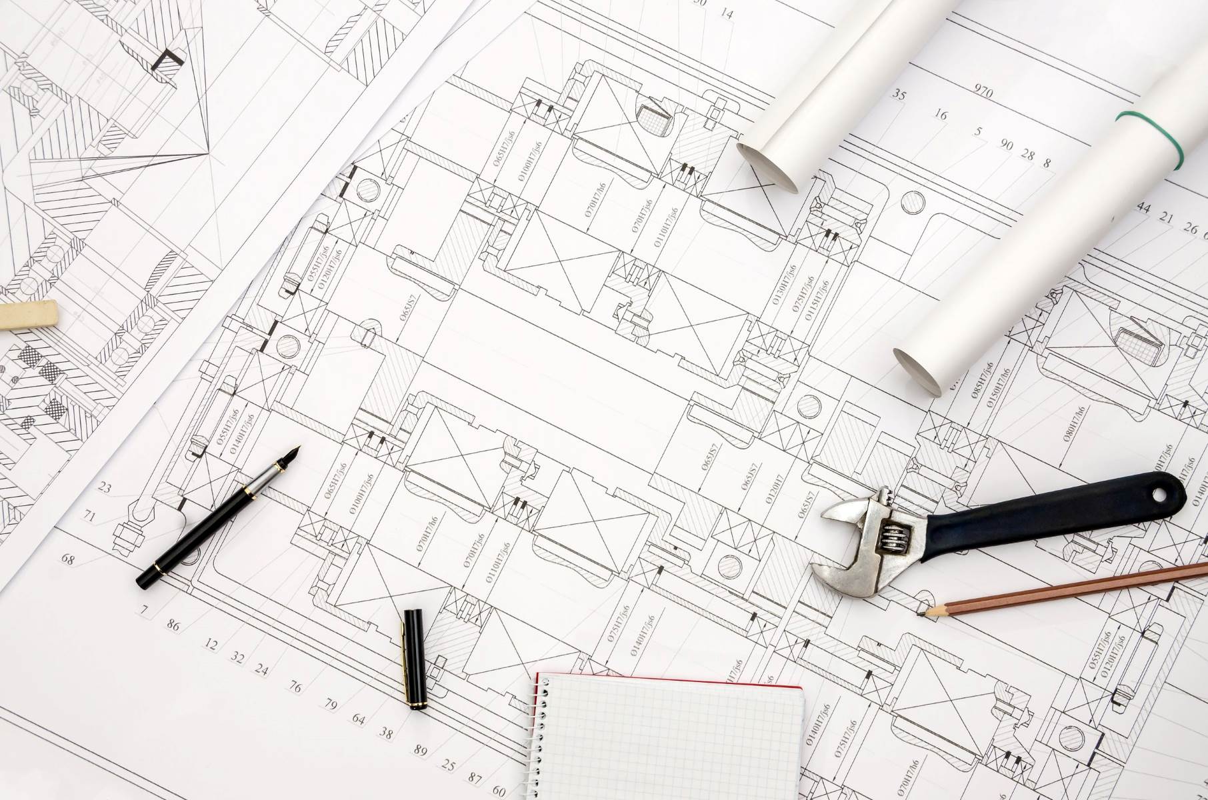

0 thoughts on “How To Get A Design Plan For A House In Florida”