Home>diy>Architecture & Design>What Are The Advantages Of CAD


Architecture & Design
What Are The Advantages Of CAD
Modified: January 24, 2024
Discover the advantages of CAD in architecture design. Streamline workflows, improve accuracy, and enhance collaboration with this powerful technology.
(Many of the links in this article redirect to a specific reviewed product. Your purchase of these products through affiliate links helps to generate commission for Storables.com, at no extra cost. Learn more)
Introduction
In today’s fast-paced world, where innovation and efficiency are of utmost importance, businesses across various industries are constantly seeking ways to improve their processes. One area that has seen significant advancements is architecture design, thanks to the emergence of Computer-Aided Design (CAD) software solutions. CAD has revolutionized the way architects and designers approach their work, providing a myriad of benefits that enhance productivity, accuracy, and collaboration.
CAD, as the name suggests, involves using computer software to create, modify, and analyze virtual models of buildings and other structures. It provides a more efficient and precise alternative to traditional manual drafting methods. By leveraging the power of modern computing technology, architects can now create intricate and complex designs with ease, significantly cutting down on time and effort.
This article will explore the advantages of CAD in architecture design, highlighting how it empowers architects and designers to achieve remarkable outcomes. From increased productivity to enhanced collaboration, CAD has become an indispensable tool in the architectural industry, shaping the way buildings are conceived, developed, and constructed.
So, without further ado, let’s dive into the incredible advantages that CAD brings to architecture design.
Key Takeaways:
- CAD software revolutionizes architecture design by increasing productivity, improving accuracy, enhancing design capabilities, and streamlining collaboration, ultimately leading to more efficient and visually compelling architectural solutions.
- The integration capabilities of CAD software with other tools and technologies enable architects to seamlessly connect their design workflows, expand functionality, and optimize the overall design process, fostering effective collaboration and enhancing project efficiency.
Read more: What Are The Advantages Of CAD-CAM
Increased Productivity
One of the key advantages of using CAD in architecture design is the significant increase in productivity it offers. CAD software allows architects to automate various repetitive tasks, such as drawing lines, creating symbols, and adding dimensions. This automation saves a considerable amount of time and effort compared to traditional manual drafting methods, where each line and dimension would need to be drawn by hand.
Furthermore, CAD software provides a range of powerful tools and features that enable architects to work more efficiently. These tools include advanced drawing and editing capabilities, parametric modeling, and the ability to create complex 3D models. By using these tools, architects can quickly generate accurate and detailed designs, reducing the time spent on revisions and modifications.
In addition, CAD software allows for easy duplication and replication of elements within a design. For example, in a building project with multiple identical floors, the architect can create one floor plan and then replicate it for the remaining floors. This not only saves time but also ensures consistency and accuracy throughout the design.
Furthermore, CAD software provides the ability to create and utilize libraries of pre-designed components and symbols. This means that architects can quickly insert common elements, such as doors, windows, and furniture, into their designs, rather than drawing them from scratch every time. This further speeds up the design process and allows architects to focus on the unique aspects of each project.
Overall, the increased productivity offered by CAD software allows architects to take on more projects, deliver designs faster, and meet tighter deadlines. It enables them to streamline their workflow, allocate more time to creative thinking and problem-solving, and ultimately produce higher-quality designs.
Improved Accuracy
Accuracy is crucial in architecture design, as even the smallest error can have significant consequences. This is where CAD software shines, as it provides a high level of precision and accuracy that is difficult to achieve using manual drafting methods.
With CAD software, architects can create designs with precise measurements and dimensions. The software ensures that lines are straight, angles are correct, and distances are accurate. This level of accuracy helps architects avoid errors and ensures that the final construction matches the intended design.
CAD software also allows for real-time feedback on design changes. When modifications are made to a CAD model, the software updates the entire design accordingly. This eliminates the need to manually redraw or update components, reducing the risk of inconsistencies or mistakes that can occur during the revision process.
Furthermore, CAD software enables architects to visualize the design in three dimensions. This means they can view the design from different angles, zoom in and out, and even take virtual walkthroughs. This immersive visualization capability helps identify any potential design flaws or clashes early on, allowing architects to make necessary adjustments and improvements before construction begins. As a result, the accuracy of the design is significantly improved, leading to a more efficient construction process and minimizing costly rework.
In addition, CAD software allows for the creation of detailed and accurate construction documentation. The software automatically generates precise drawings, including floor plans, elevations, sections, and construction details. This documentation serves as a comprehensive guide for contractors and builders, ensuring that they have accurate information to execute the design correctly and avoid costly errors during the construction phase.
Overall, the improved accuracy offered by CAD software not only reduces the likelihood of errors and inconsistencies but also enhances the overall quality and reliability of the architectural design. Architects can have greater confidence in the precision of their work, leading to better outcomes and client satisfaction.
Enhanced Design Capabilities
CAD software revolutionizes the design capabilities of architects, enabling them to create more complex, innovative, and visually stunning designs.
First and foremost, CAD software allows architects to work in three dimensions, providing a more realistic representation of the design. Architects can create 3D models of buildings, complete with accurate proportions and details. These models can be viewed and manipulated from any angle, giving a comprehensive understanding of how the building will look in real life. This 3D capability allows architects to experiment with different design elements, test different materials, and explore various spatial arrangements, resulting in more creative and engaging designs.
In addition, CAD software offers a wide range of design tools and features that empower architects to explore their creativity. From parametric modeling to advanced shape manipulation, architects can sculpt and refine their designs with ease. The software provides precise control over every element of the design, allowing for intricate detailing and customization.
Furthermore, CAD software enables architects to simulate lighting conditions and environmental factors within their designs. This allows for more accurate analysis of how natural light will affect the space, how shadows will be cast, and how energy-efficient the design is. Architects can make informed decisions regarding the placement of windows, the use of skylights, or the incorporation of passive cooling strategies, resulting in more sustainable and energy-efficient buildings.
Moreover, CAD software integrates with other design tools and technologies, such as Building Information Modeling (BIM). BIM allows architects to create intelligent models that not only represent the physical aspects of a building but also capture its functional and operational characteristics. By incorporating BIM into CAD workflows, architects can design with a holistic approach, considering factors such as construction sequencing, maintenance requirements, and lifecycle management.
Overall, the enhanced design capabilities of CAD software empower architects to push the boundaries of creativity, explore new design concepts, and deliver unique and inspiring architectural solutions.
Better Visualization
In the field of architecture, visual communication is paramount. Clients, stakeholders, and even architects themselves need a clear understanding of how a design will look in its final form. This is where the visualization capabilities of CAD software truly shine.
With CAD software, architects can create realistic and immersive visualizations of their designs. They can apply textures, materials, and colors to their 3D models, giving clients a lifelike representation of what the building will look like. This helps clients visualize the end result, enabling them to provide feedback and make informed decisions about the design.
CAD software also provides the ability to create virtual walkthroughs and flyovers. Using these features, architects can create dynamic presentations that allow clients and stakeholders to experience the design as if they were physically in the space. This enhances communication, improves understanding, and facilitates collaboration among all parties involved in the project.
Furthermore, CAD software allows for the integration of external data and contextual information. Architects can import site plans, satellite imagery, and even drone footage into their CAD models, providing a comprehensive understanding of the project’s surroundings. This helps architects design in harmony with the existing environment, taking into account factors such as topography, vegetation, and nearby structures.
In addition, CAD software offers the ability to create photorealistic renderings. Architects can apply lighting conditions and environmental effects to their designs, simulating different times of day and weather conditions. This helps convey the ambiance and atmosphere of the space, enabling clients and stakeholders to visualize the design in various scenarios.
The better visualization provided by CAD software also aids in the decision-making process. Clients can see the design from different angles, explore different design options, and assess the impact of design choices on the overall aesthetics. This facilitates more informed discussions and helps ensure that the final design aligns with the client’s vision.
Overall, the better visualization capabilities of CAD software enhance communication, improve understanding, and assist in the decision-making process, resulting in designs that are more visually appealing and aligned with the client’s expectations.
Tip: CAD (Computer-Aided Design) allows for faster design iterations, improved accuracy, and easier collaboration. It also enables simulations and analysis to optimize designs before production.
Read more: What Are The Advantages And Disadvantages Of Using CAD Systems To Create Engineering Drawings
Easy Modification and Iteration
In architecture design, it is common for designs to undergo multiple revisions and iterations based on feedback from clients, stakeholders, and other project team members. CAD software facilitates this iterative process, making modifications and revisions significantly easier compared to traditional manual drafting methods.
With CAD software, architects can make changes to their designs with just a few clicks. Elements can be moved, resized, or deleted effortlessly, and the software automatically updates the entire design accordingly. This eliminates the need to redraw or recreate the entire design from scratch, saving a tremendous amount of time and effort.
In addition, CAD software provides a non-destructive approach to design modifications. This means that architects can experiment with different design options without affecting the original design. They can create multiple iterations and compare different versions side by side, allowing for better decision-making and exploration of design alternatives.
CAD software also offers robust version control capabilities. Architects can save different versions of the design and easily revert to previous versions if necessary. This ensures that the project team can track and manage changes effectively, maintaining a clear record of the design’s evolution throughout the project lifecycle.
Furthermore, CAD software allows architects to collaborate seamlessly with other team members during the modification and iteration process. Multiple users can work on the same design simultaneously, making real-time changes and providing instant feedback. This streamlines the collaborative workflow and ensures that everyone is working on the most up-to-date version of the design.
Moreover, CAD software provides advanced tools for reviewing and markups. Architects can add comments, annotations, and revisions directly onto the design, facilitating clear communication and enhancing the understanding of design changes. This eliminates the need for separate documents or external tools, further streamlining the modification and iteration process.
Overall, the easy modification and iteration capabilities of CAD software streamline the design process, allowing for efficient revisions and adaptations based on feedback and requirements. The software empowers architects to explore different design options, make informed decisions, and deliver designs that truly meet the client’s needs.
Streamlined Collaboration
Collaboration is essential in architecture design, as it involves multiple stakeholders, including architects, engineers, contractors, and clients. CAD software plays a crucial role in streamlining collaboration and fostering effective communication among all parties involved in the design process.
CAD software allows for seamless sharing and accessibility of design files. Architects can easily send and receive design files electronically, eliminating the need for physical drawings and reducing the risk of loss or damage during transportation. This enables real-time collaboration, as team members can work on the same design concurrently, regardless of their physical location.
Furthermore, CAD software provides version control features that allow architects to track and manage design changes. Each iteration of the design is saved and can be accessed by team members, ensuring that everyone is working on the most up-to-date version. This helps prevent confusion and inconsistencies that can arise from multiple versions of the design circulating among team members.
CAD software also offers collaborative annotation and markup tools. Team members can add comments, notes, and revisions directly onto the design, making it easy to communicate design changes, address concerns, and provide feedback. This enhances communication and collaboration, as all relevant information is captured within the design file itself.
In addition, CAD software integrates with other collaboration tools, such as project management software and cloud storage platforms. This allows for centralized storage, organization, and tracking of project-related documents and files. Team members can access project information, review design progress, and collaborate on tasks seamlessly, promoting efficient teamwork and coordination.
Moreover, CAD software facilitates interdisciplinary collaboration by supporting interoperability with other design software, such as structural analysis and mechanical engineering tools. This enables architects to send and receive design data to and from other disciplines, ensuring a smooth exchange of information and fostering collaboration across different design disciplines.
Overall, the streamlined collaboration provided by CAD software improves communication, enhances team productivity, and fosters effective collaboration among all stakeholders involved in the architecture design process. It promotes seamless information exchange, reduces errors, and contributes to the successful delivery of high-quality architectural projects.
Time and Cost Savings
Time and cost savings are crucial considerations in any architectural project, and CAD software offers significant advantages in this regard. By leveraging the capabilities of CAD software, architects can streamline their workflows, optimize efficiency, and achieve substantial time and cost savings throughout the design process.
One of the key time-saving benefits of CAD software is the automation of repetitive tasks. CAD software enables architects to create templates, libraries, and standardized components that can be easily reused across multiple projects. This eliminates the need to recreate commonly used elements from scratch, saving valuable time and effort in the design phase.
In addition, CAD software provides efficient drafting tools that allow architects to create and modify designs quickly. With automated drafting features, architects can generate accurate floor plans, elevations, sections, and construction details in a fraction of the time it would take using traditional manual drafting methods.
CAD software also facilitates rapid design iteration and collaboration, allowing architects to make changes on the fly and immediately see the updated design in 2D and 3D. This efficiency speeds up the design process and reduces the time spent on revisions and design changes.
Furthermore, CAD software enhances accuracy, minimizing the risk of design errors and associated costs. The software ensures that designs are precise and consistent, reducing the need for rework or costly design modifications during the construction phase. The ability to simulate lighting, materials, and environmental factors also helps identify potential design issues early on, avoiding costly revisions and construction delays.
Moreover, CAD software improves cost savings by providing accurate material takeoff and quantity estimation. Architects can generate detailed bill of materials and cost estimates directly from the CAD model, helping with budgeting and procurement planning. This allows for more accurate cost projections, reducing the likelihood of cost overruns and project delays.
Additionally, CAD software enables architects to perform virtual simulations and analysis, such as energy efficiency calculations and structural analysis. By identifying potential design flaws or inefficiencies in the virtual environment, architects can make informed decisions that optimize energy performance and structural integrity, avoiding costly modifications or redesigns during construction.
Overall, the time and cost savings offered by CAD software not only improve project efficiency but also contribute to greater profitability for architectural firms. By eliminating repetitive tasks, optimizing workflows, reducing errors, and enhancing collaboration, CAD software helps architects deliver projects on time and within budget, ensuring client satisfaction and maintaining a competitive edge in the industry.
Integration with Other Software
Integration with other software is a key advantage of CAD systems, as it allows architects to seamlessly connect their design workflows with various complementary tools and technologies. This integration enhances collaboration, expands functionality, and improves the overall efficiency of the design process.
One major area of integration is with Building Information Modeling (BIM) software. BIM is a holistic approach to design and construction that incorporates both the physical and functional aspects of a building. CAD software can interface with BIM platforms, enabling architects to create intelligent models that capture not only the geometry of the building but also its functional and operational parameters. This integration allows for enhanced collaboration with other professionals, such as structural engineers and MEP (mechanical, electrical, and plumbing) designers, ensuring a coordinated design process and reducing clashes or conflicts in the construction phase.
Furthermore, CAD software integrates with structural analysis and simulation software, enabling architects to analyze the performance and integrity of their designs. Architects can transfer their CAD models directly into structural analysis software, where they can assess factors such as load-bearing capacity, structural stability, and seismic resistance. This integration improves the accuracy and reliability of the design, reducing the risk of costly structural failures or over-engineering.
In addition, CAD software can integrate with visualization and rendering tools. By transferring CAD models into these tools, architects can create photorealistic renderings and visualizations of their designs. These renderings help clients and stakeholders better understand the aesthetics and spatial qualities of the design, enhancing communication and decision-making.
CAD software also supports integration with project management software, enabling architects to efficiently manage and track project progress, timelines, and resource allocation. Architects can seamlessly transfer project data and schedules between CAD and project management software, ensuring that all team members are aligned and on track with the project milestones.
Moreover, CAD software can integrate with virtual reality (VR) and augmented reality (AR) technologies. This integration allows architects to immerse themselves and their clients in virtual walkthroughs of the design, providing a realistic sense of scale, proportion, and spatial experience. VR and AR integration enhance design communication, help identify design issues early on, and provide a more engaging and interactive design experience for clients.
Overall, the integration capabilities of CAD software with other tools and technologies enhance collaboration, expand functionality, and optimize the overall design process. By seamlessly connecting with complementary software, architects can leverage the strengths of each tool and achieve more efficient and effective outcomes in their architectural projects.
Conclusion
Computer-Aided Design (CAD) has become an invaluable tool in the field of architecture design, offering a wide range of advantages that revolutionize the way architects work. From increased productivity to enhanced design capabilities, CAD software empowers architects to create innovative, accurate, and visually captivating designs.
The use of CAD software significantly boosts productivity by automating repetitive tasks, providing advanced drawing and editing tools, and allowing for easy duplication and replication of design elements. Architects can create designs more efficiently, allocate more time to creative thinking, and deliver projects faster without compromising on quality.
CAD software also improves the accuracy of architectural designs through precise measurements and real-time feedback. Architects can visualize their designs in three dimensions, identify potential flaws or clashes, and ensure that the final construction matches the original intent. The software also simplifies the creation of detailed construction documentation, allowing contractors to execute the design accurately and minimizing costly errors during construction.
Furthermore, CAD software enhances design capabilities by enabling architects to work in three dimensions, explore creative concepts, simulate lighting conditions, and integrate with other software such as Building Information Modeling (BIM) platforms. Architects can create realistic visualizations of their designs, allowing clients and stakeholders to better understand and engage with the architectural vision.
The easy modification and iteration capabilities of CAD software streamline the design process, making revisions and design changes faster and more efficient. The software supports real-time collaboration, version control, and collaborative markups, facilitating effective communication and reducing the risk of errors and inconsistencies.
In addition, CAD software offers substantial time and cost savings by automating repetitive tasks, improving accuracy, providing accurate material takeoff and cost estimation, and facilitating virtual simulations and analysis. Architects can optimize their workflows, avoid costly rework or delays, and deliver projects on time and within budget.
Lastly, CAD software seamlessly integrates with other software tools and technologies, such as BIM, structural analysis, visualization, project management, and virtual reality technologies. This integration enhances collaboration, expands functionality, and improves the overall efficiency of the design process.
In conclusion, the advantages of CAD in architecture design are undeniable. The software empowers architects to create highly accurate, visually compelling designs while optimizing workflows and fostering effective collaboration. With CAD software at their disposal, architects can push the boundaries of creativity, deliver exceptional architectural solutions, and shape the built environment in a more efficient and sustainable manner.
Frequently Asked Questions about What Are The Advantages Of CAD
Was this page helpful?
At Storables.com, we guarantee accurate and reliable information. Our content, validated by Expert Board Contributors, is crafted following stringent Editorial Policies. We're committed to providing you with well-researched, expert-backed insights for all your informational needs.
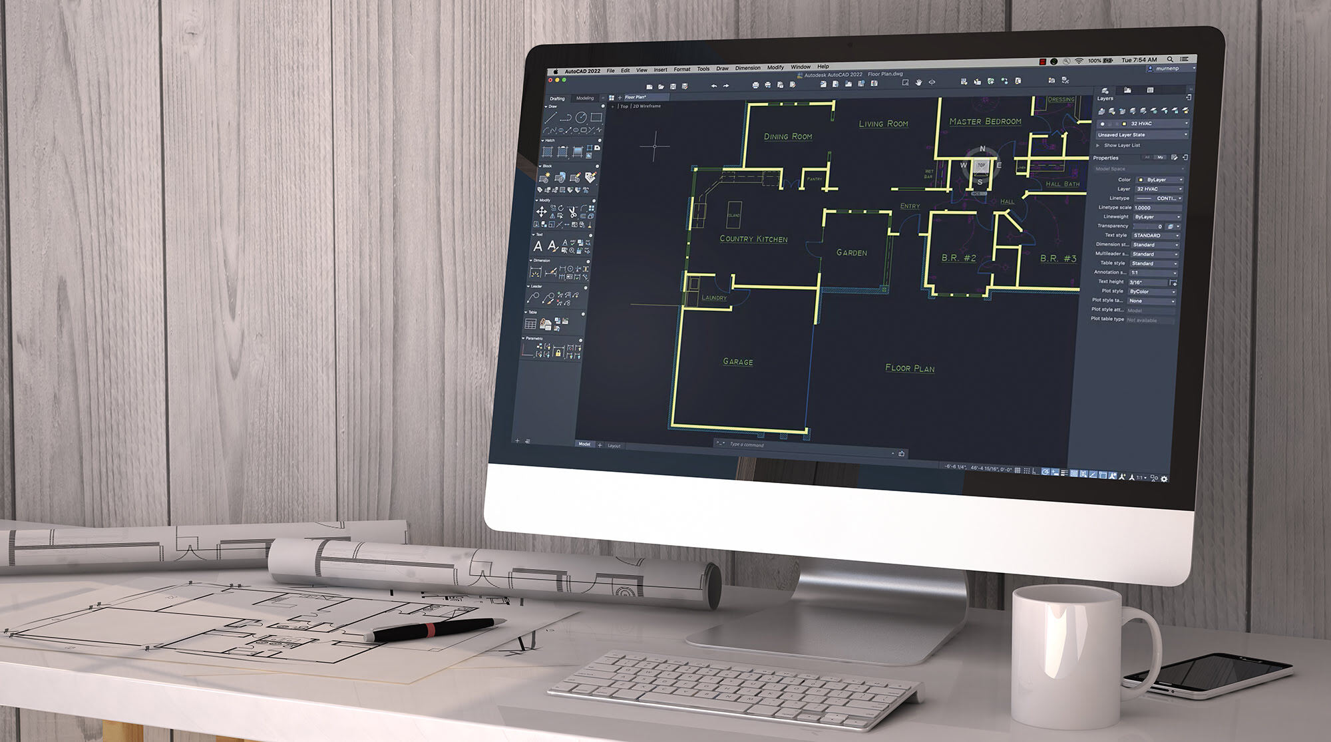
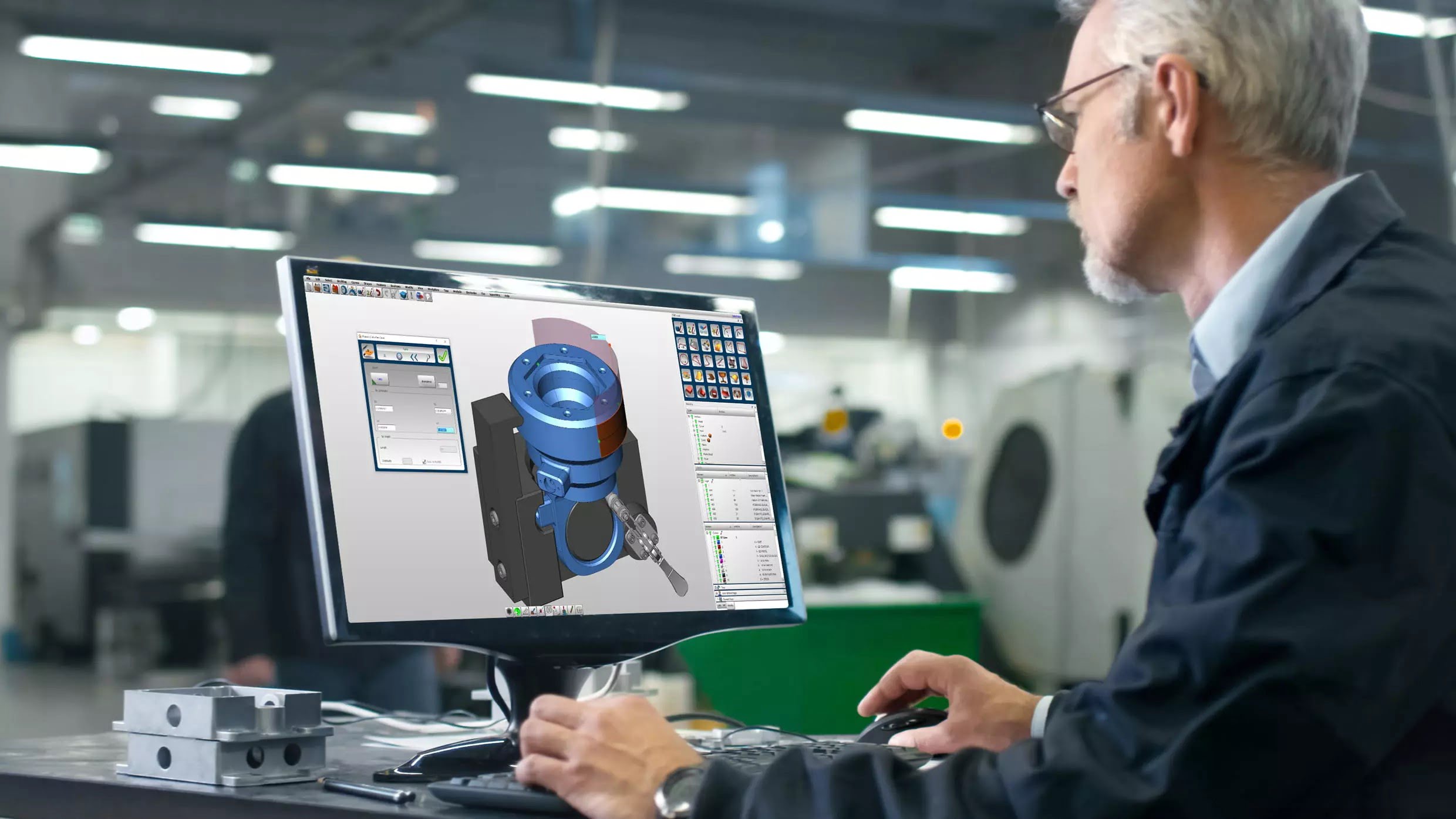
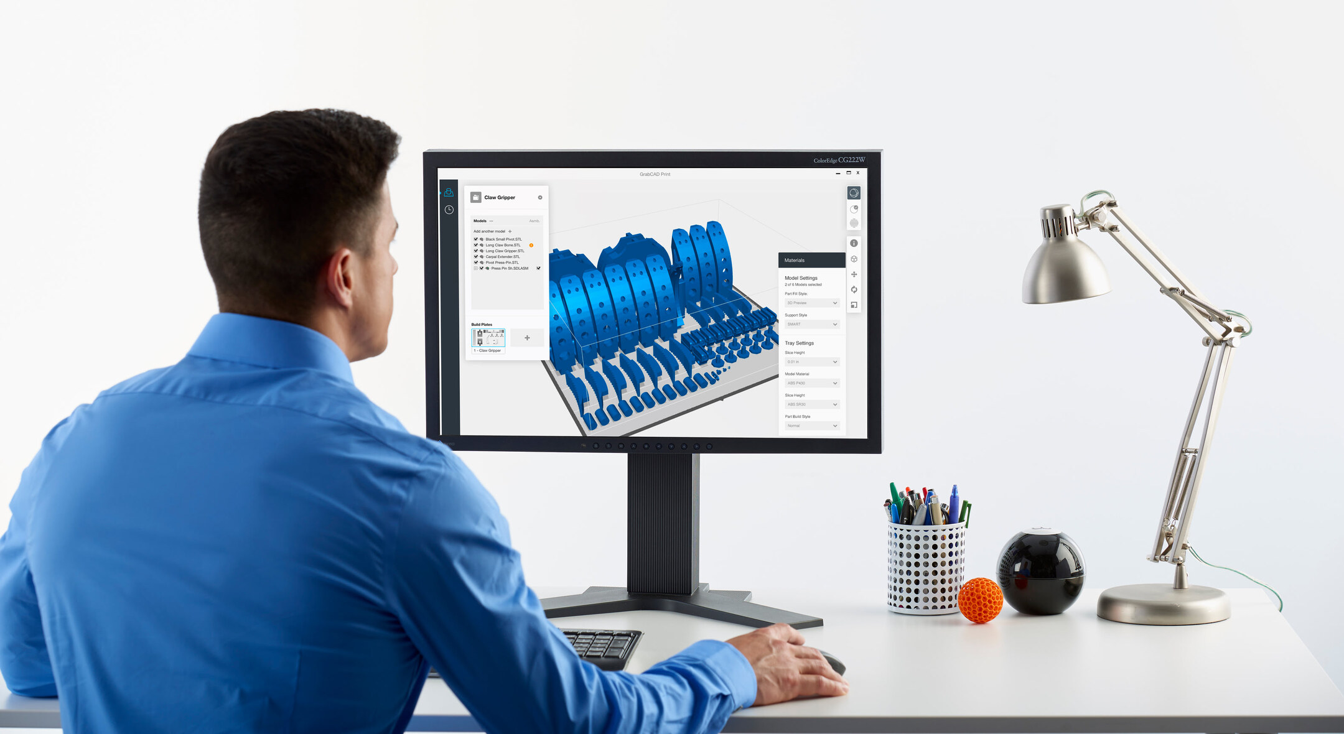
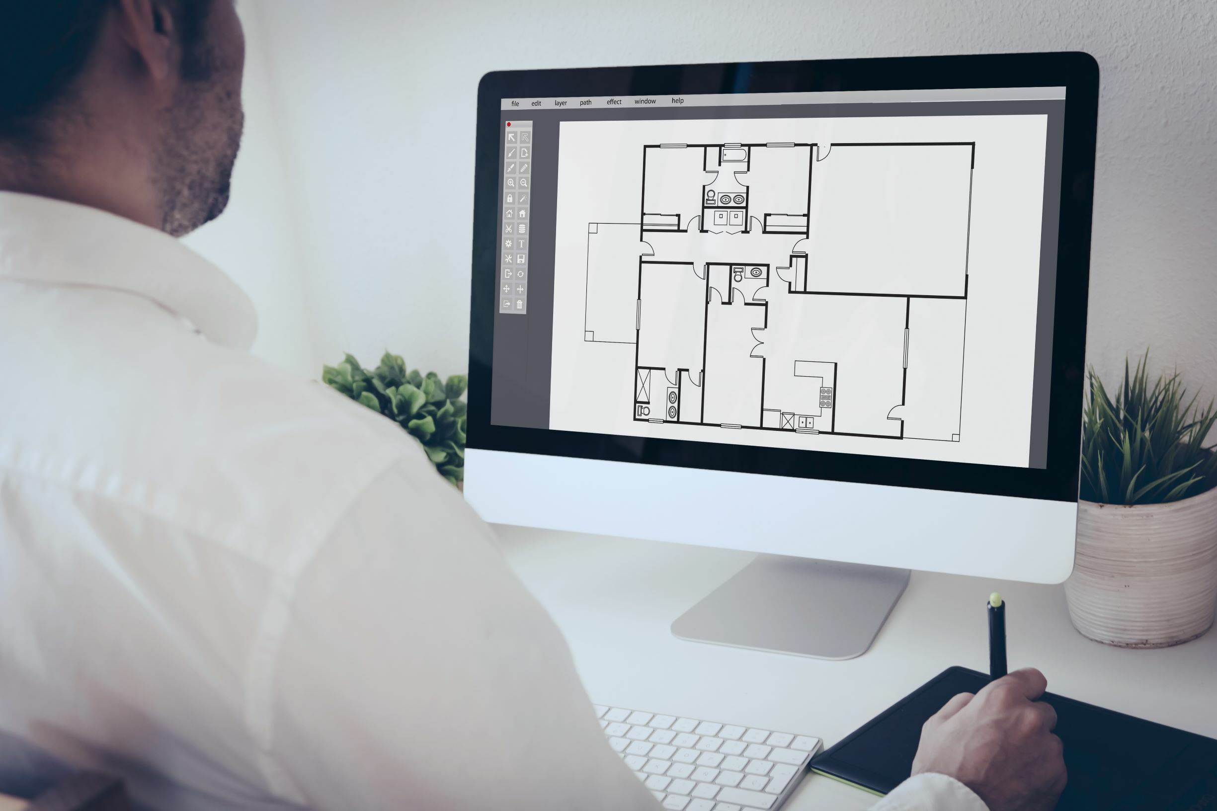
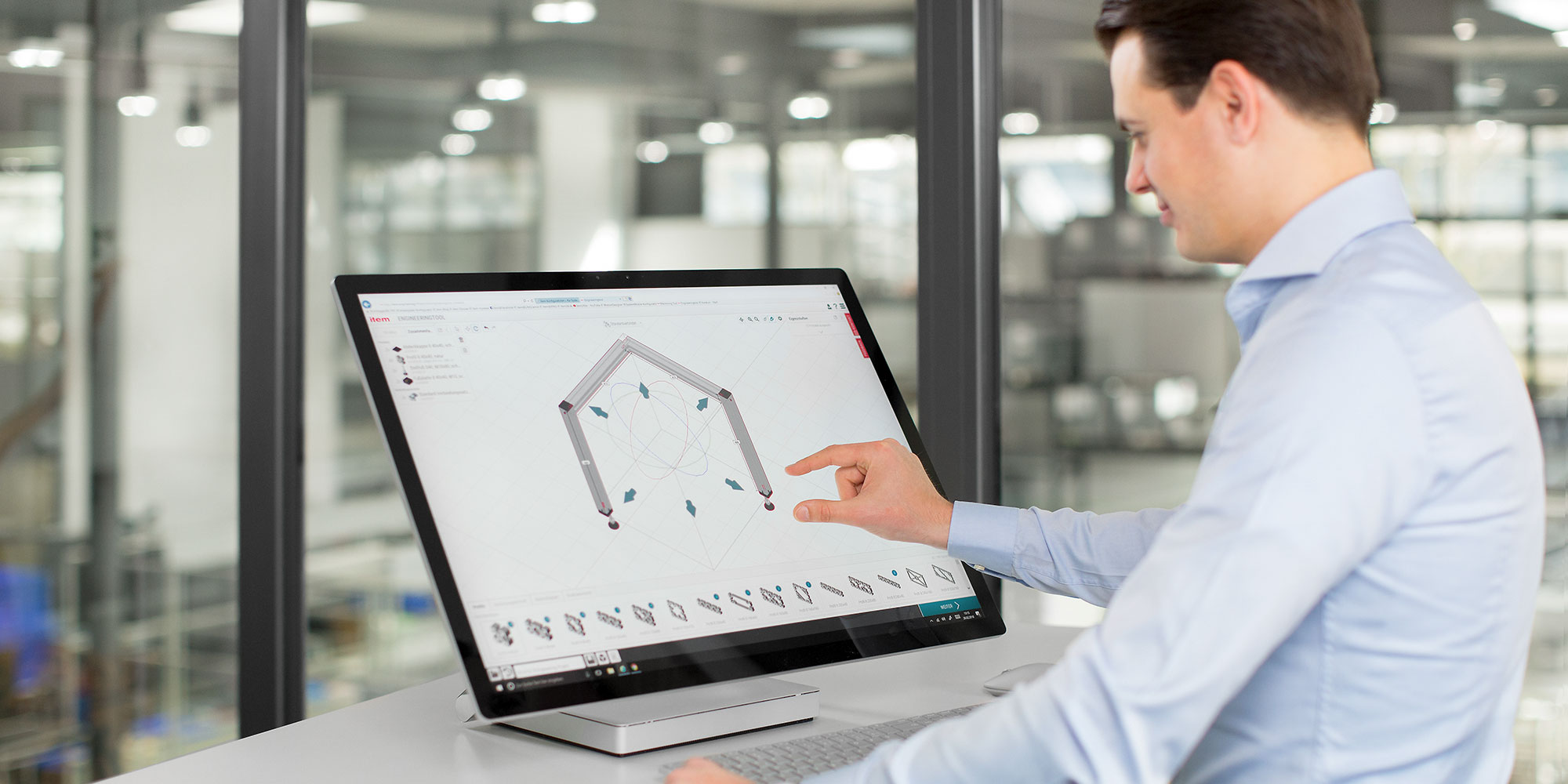

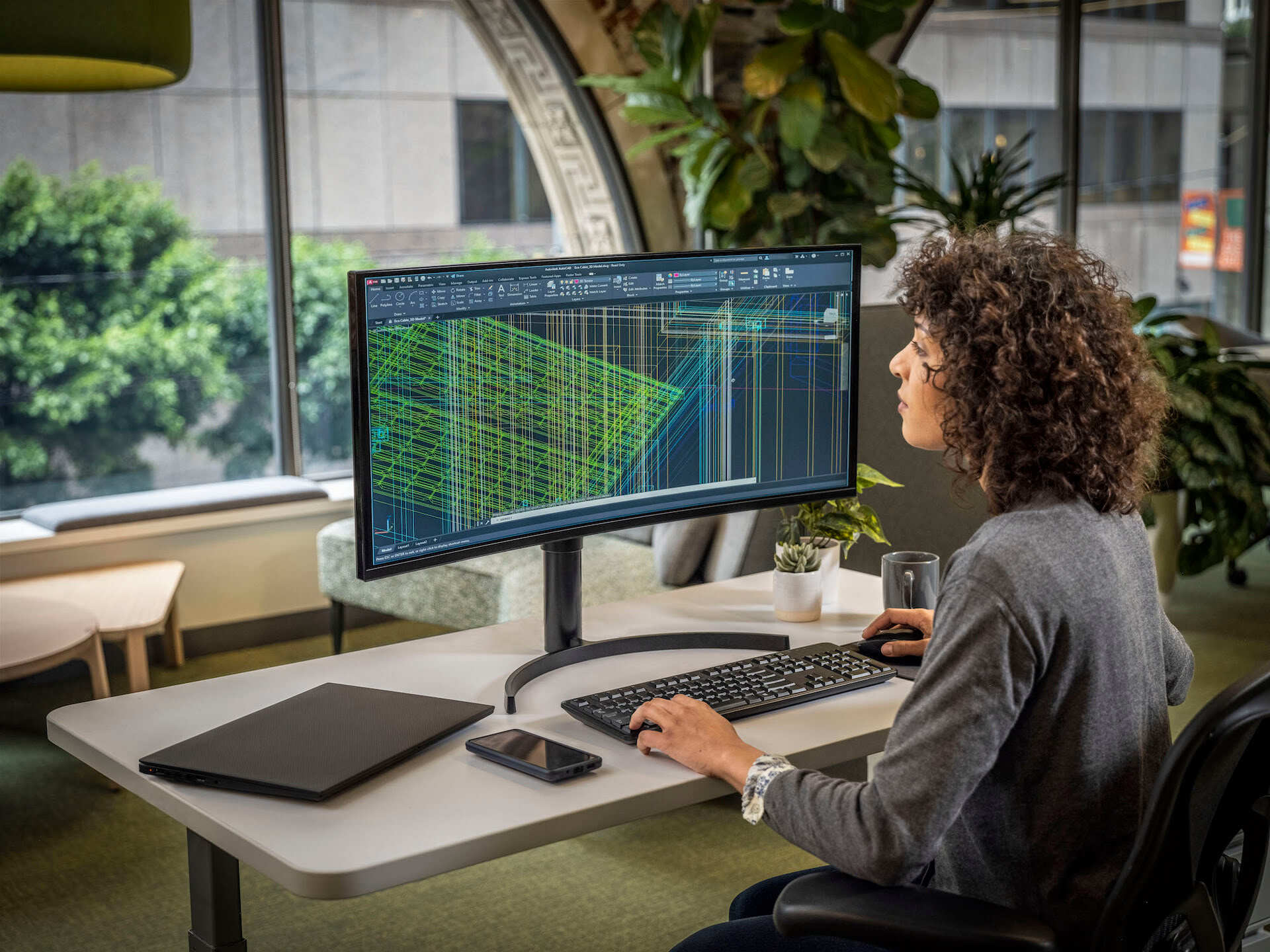

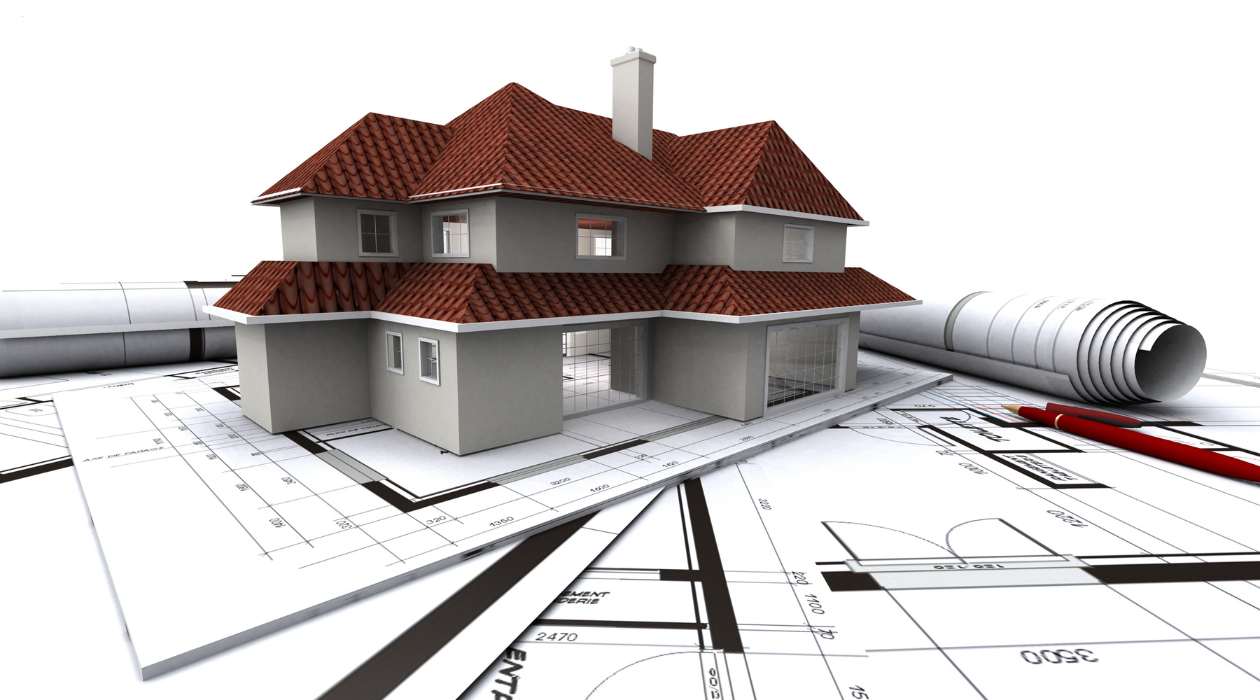
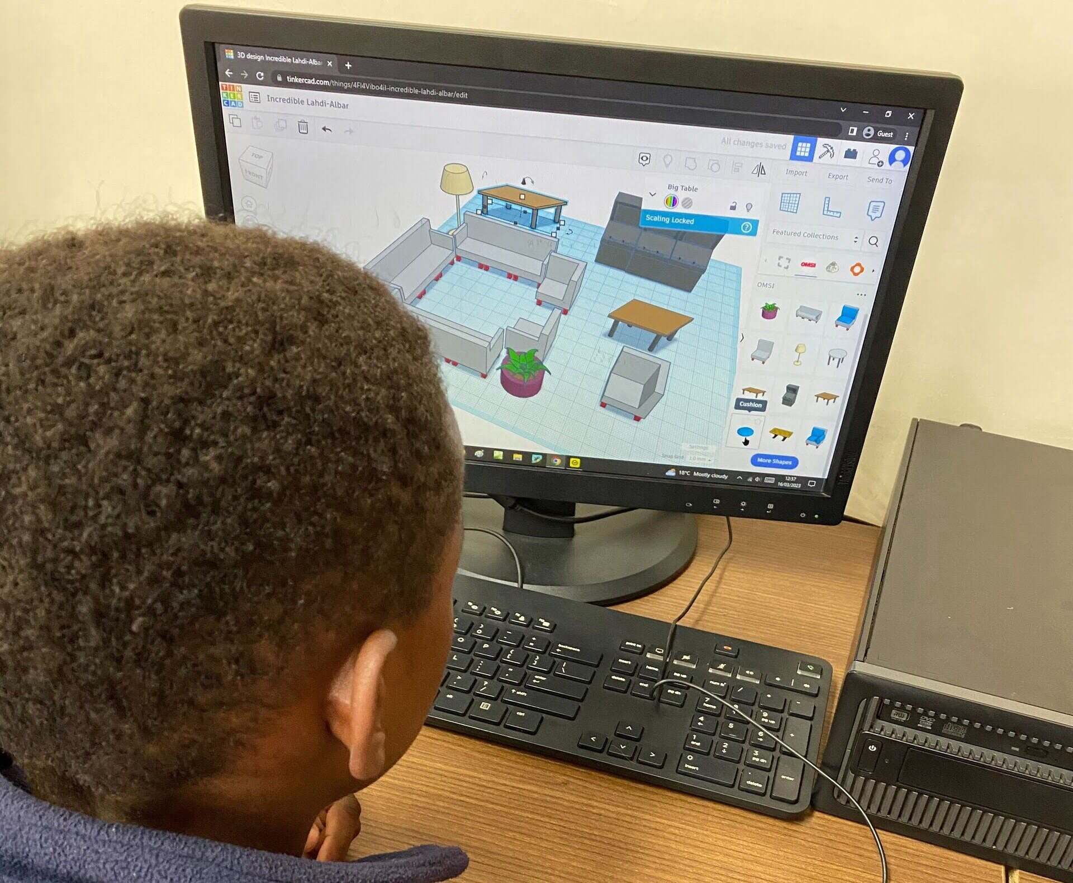

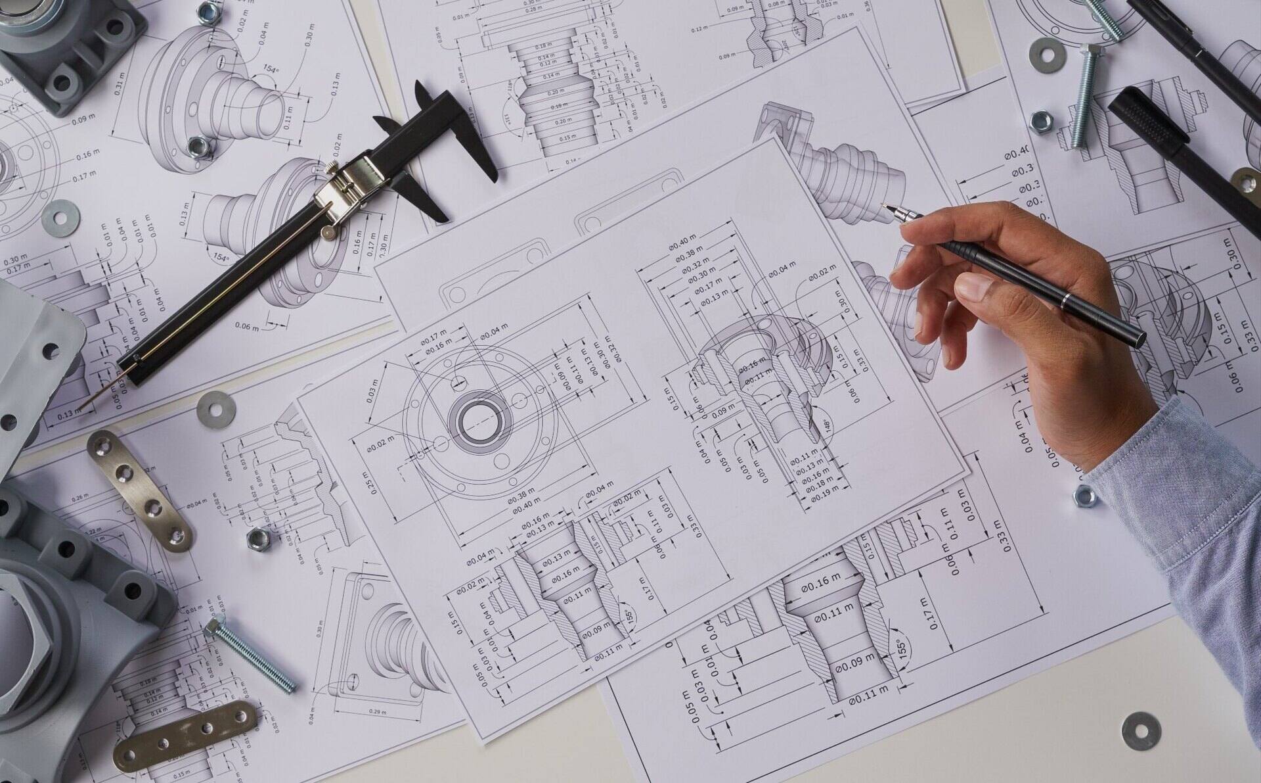
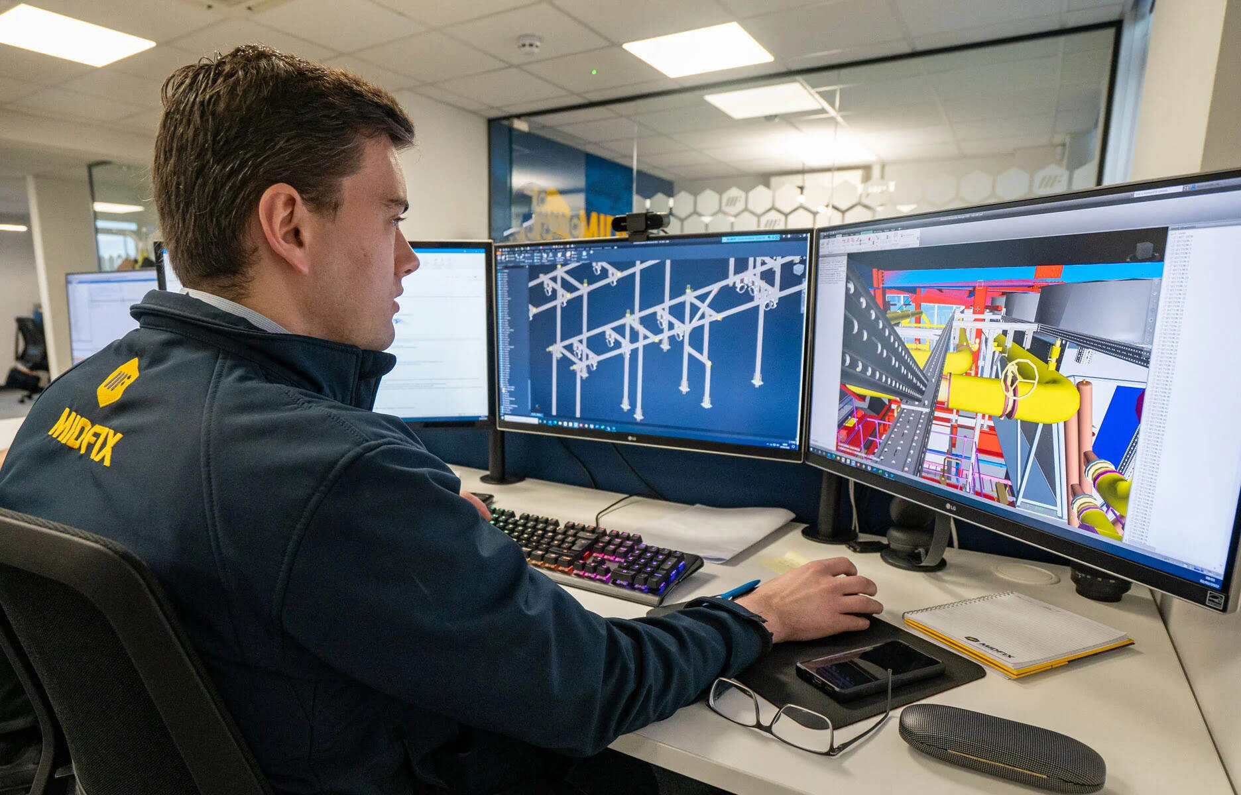

0 thoughts on “What Are The Advantages Of CAD”