Home>diy>Architecture & Design>What Are The Advantages And Disadvantages Of Using CAD Systems To Create Engineering Drawings
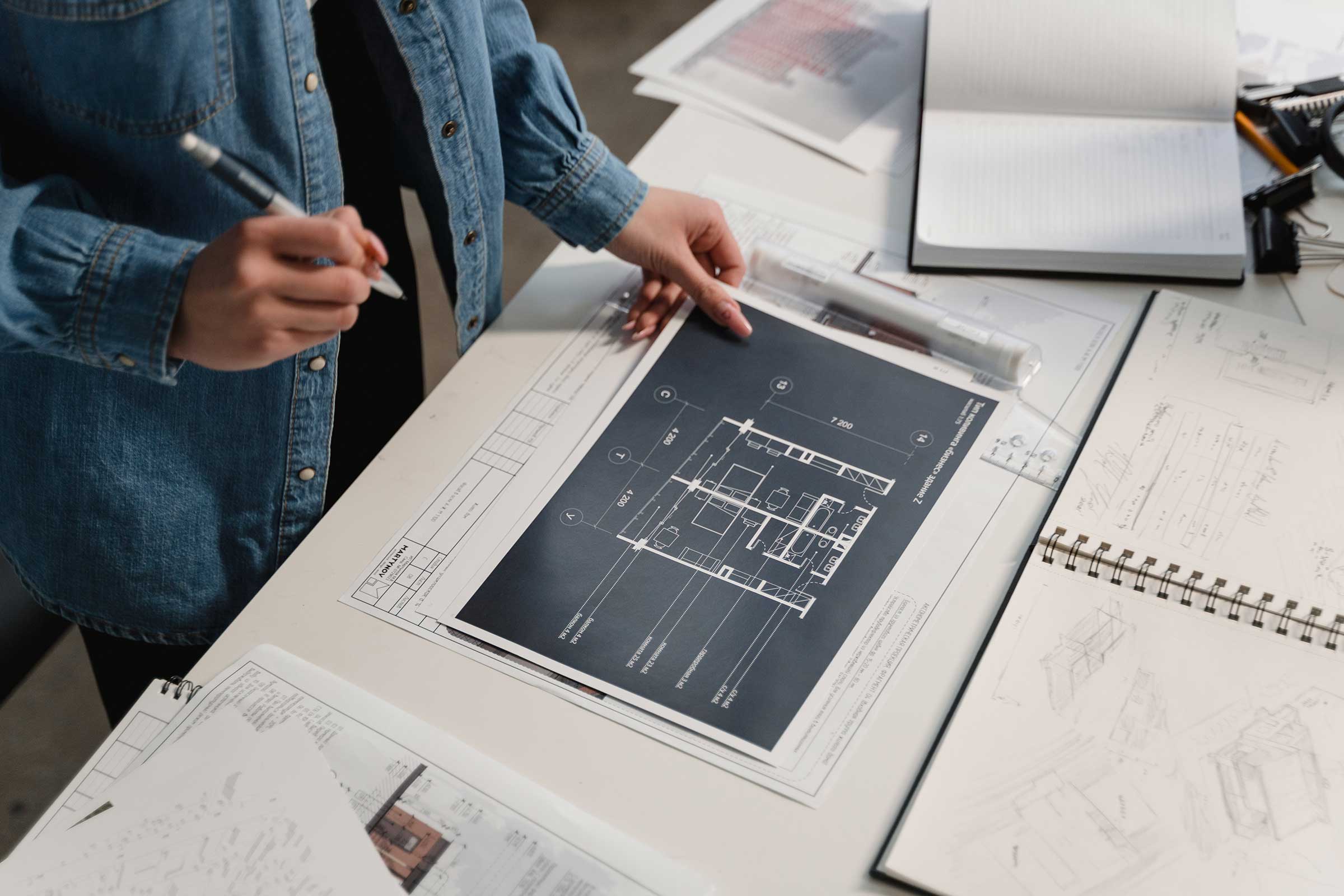

Architecture & Design
What Are The Advantages And Disadvantages Of Using CAD Systems To Create Engineering Drawings
Modified: January 9, 2024
Discover the pros and cons of using CAD systems in architecture design. Enhance your engineering drawings with advanced software tools and overcome limitations in traditional methods.
(Many of the links in this article redirect to a specific reviewed product. Your purchase of these products through affiliate links helps to generate commission for Storables.com, at no extra cost. Learn more)
Introduction
CAD (Computer-Aided Design) systems have revolutionized the field of engineering by offering powerful tools for creating precise and detailed engineering drawings. With the advancement of technology, engineers and designers have transitioned from traditional manual drafting techniques to using CAD systems for their drawing needs.
In this article, we will explore the advantages and disadvantages of using CAD systems to create engineering drawings. We will delve into the various aspects of using CAD systems and analyze their impact on the efficiency, accuracy, and workflow of engineers and designers.
Let us now explore the advantages that CAD systems bring to the creation of engineering drawings.
Key Takeaways:
- CAD systems offer high accuracy, efficiency, and collaboration for engineering drawings, revolutionizing the design process and improving productivity. However, they come with drawbacks such as a learning curve and reduced artistic expression.
- Despite the advantages of CAD systems in creating engineering drawings, engineers and designers must navigate drawbacks like cost, software limitations, and technological dependencies. Careful consideration is essential to leverage CAD technology effectively.
Read more: What Are The Advantages Of CAD
Advantages of Using CAD Systems for Engineering Drawings
CAD systems offer a plethora of advantages when it comes to creating engineering drawings. Here are some of the key benefits:
- Accuracy: One of the major advantages of using CAD systems is the high level of accuracy they provide. CAD software allows for precise measurements, alignments, and positioning of objects, eliminating human error and ensuring that the drawings are dimensionally accurate.
- Efficiency: CAD systems significantly enhance productivity and efficiency. With features like copy, paste, and mirror, engineers can quickly replicate and modify objects, saving time and effort compared to manual drafting. Additionally, CAD systems offer various tools for automating repetitive tasks, further boosting productivity.
- Editing and Revisions: CAD systems allow for easy editing and revisions of engineering drawings. Changes can be made quickly and accurately, eliminating the need to recreate the entire drawing from scratch. This flexibility enables designers to experiment with different design iterations and make improvements efficiently.
- Visualization: CAD software offers advanced visualization capabilities, allowing engineers to create 3D models and realistic renderings of their designs. This enables better visualization and understanding of the final product, helping in the decision-making process and facilitating effective communication with clients, stakeholders, and manufacturing teams.
- Database Integration: CAD systems can integrate with databases, which makes it easier to manage and store design data. This integration allows engineers to access and retrieve important information quickly, such as material specifications, part numbers, and design documentation, making the design process more organized and streamlined.
- Collaboration: CAD systems enable seamless collaboration among team members and stakeholders. Multiple users can work on the same drawing simultaneously, with real-time updates and version control. This enhances communication, reduces errors, and improves overall teamwork, especially in global engineering projects where teams are geographically dispersed.
These advantages of using CAD systems make them indispensable tools in the field of engineering, enhancing productivity, accuracy, and collaboration amongst professionals. However, it is important to acknowledge that there are also certain disadvantages associated with CAD systems for engineering drawings, which we will explore in the following section.
When using CAD systems for engineering drawings, take advantage of the ability to easily make revisions and updates. However, be mindful of potential software limitations and the need for specialized training.
Disadvantages of Using CAD Systems for Engineering Drawings
While CAD systems bring immense benefits to the creation of engineering drawings, they also come with a few drawbacks that engineers and designers should be aware of. Here are some of the key disadvantages:
- Learning Curve: CAD software can be complex and require a significant amount of time and effort to master. Engineers and designers need to undergo training and gain expertise in using the software, which may create a steep learning curve for beginners. This initial learning period can slow down productivity until users become proficient in operating the CAD system.
- Cost: CAD software and related hardware can be expensive, especially for small or individual practitioners. In addition to the software licenses, there may be additional costs for computer upgrades, graphics cards, or specialized peripherals. Maintenance and updates can also incur additional fees, making it a considerable investment for businesses or individuals.
- Software Limitations: Despite their advanced features, CAD software may have limitations that can affect certain design requirements. For example, complex organic shapes or highly specialized design elements may be challenging to create using standard CAD tools. In such cases, additional software or plugins may be required, leading to increased costs and learning curves.
- Dependency on Technology: CAD systems rely heavily on technology, including computers, software, and storage devices. Technical issues such as system crashes, software bugs, or compatibility problems can disrupt workflow and result in data loss or delays. Engineers need to ensure regular backups and invest in reliable hardware to minimize the risk of technological dependencies.
- Reduced Artistic Expression: While CAD systems offer precision and accuracy, some designers may feel that they limit artistic expression compared to traditional manual drafting. CAD software follows specific rules and parameters, which can constrain the design process and restrict creative freedom. This can be a significant consideration for designers who value artistic flair in their work.
Despite these disadvantages, CAD systems have become an integral part of the engineering design process due to their numerous advantages. It is important for engineers and designers to carefully navigate these drawbacks and make informed decisions about when and how to leverage CAD technology effectively.
Conclusion
In conclusion, CAD systems have revolutionized the field of engineering and greatly impacted the creation of engineering drawings. The advantages of using CAD systems, including accuracy, efficiency, editing capabilities, visualization, database integration, and collaboration, have significantly improved productivity and streamlined the design process.
However, it is important to acknowledge the disadvantages associated with CAD systems, such as the learning curve, cost, software limitations, technological dependencies, and reduced artistic expression. Engineers and designers need to carefully consider these drawbacks and find ways to mitigate their impact on their workflow and creativity.
Ultimately, the decision to use CAD systems for engineering drawings depends on individual needs and preferences. For industries where precision and efficiency are paramount, CAD systems offer invaluable benefits. On the other hand, those who value artistic expression and prefer a more organic design process may find traditional manual drafting techniques more suitable.
Regardless of the approach chosen, it is essential for engineers and designers to stay updated with the latest technological advancements in CAD systems and continually enhance their skills to remain competitive in the industry.
All in all, CAD systems have revolutionized engineering drawing creation and continue to shape the future of design in various industries, enhancing accuracy, efficiency, and collaboration among professionals.
Frequently Asked Questions about What Are The Advantages And Disadvantages Of Using CAD Systems To Create Engineering Drawings
Was this page helpful?
At Storables.com, we guarantee accurate and reliable information. Our content, validated by Expert Board Contributors, is crafted following stringent Editorial Policies. We're committed to providing you with well-researched, expert-backed insights for all your informational needs.
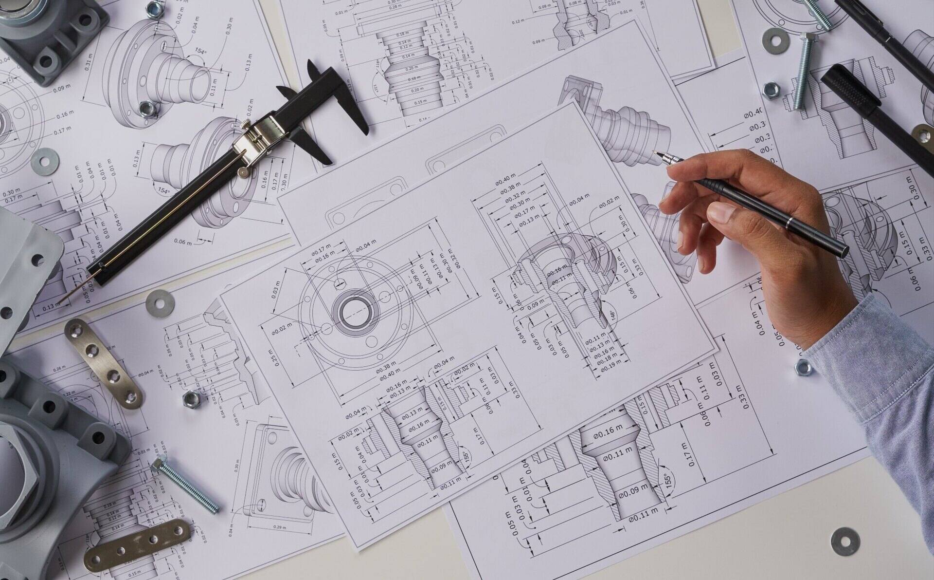
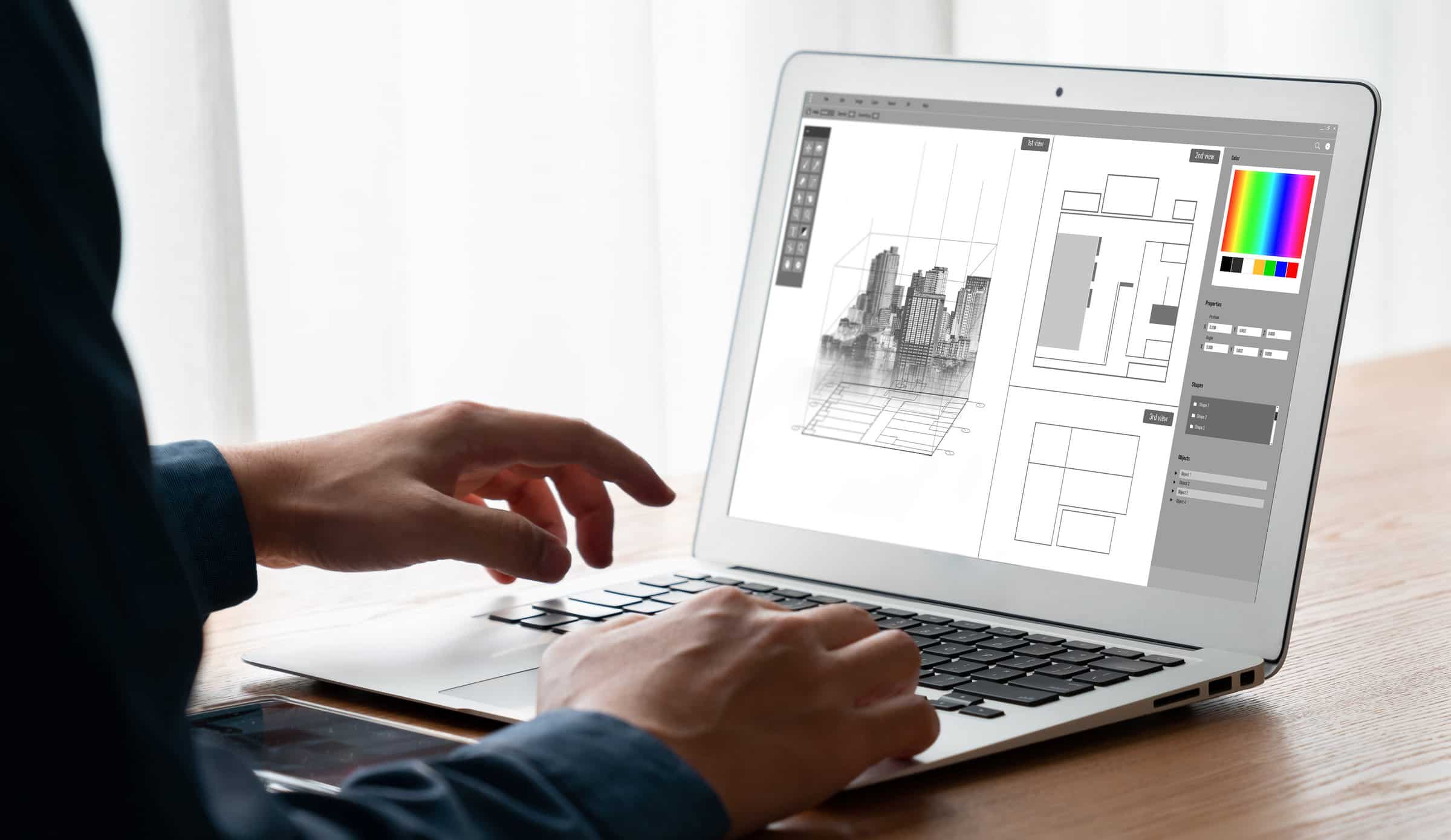
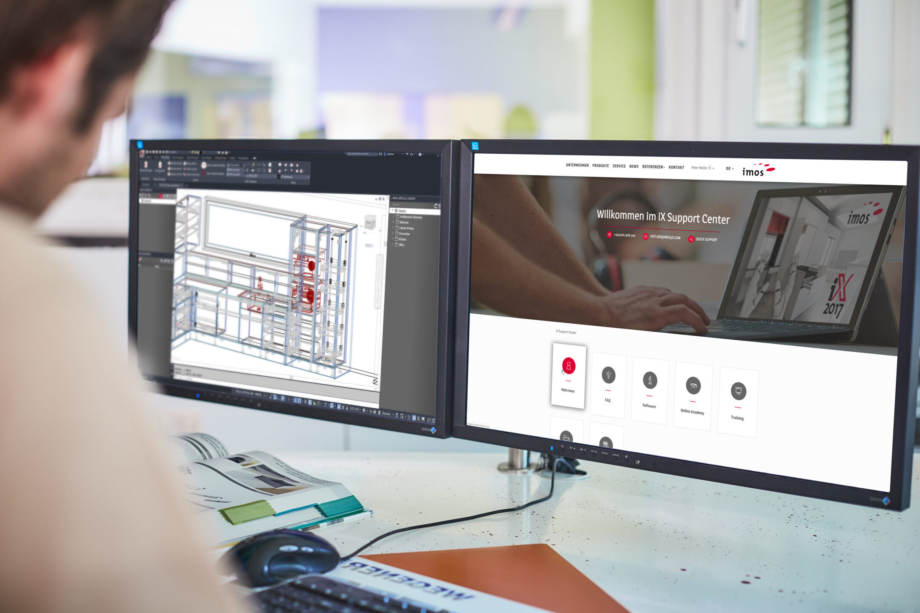
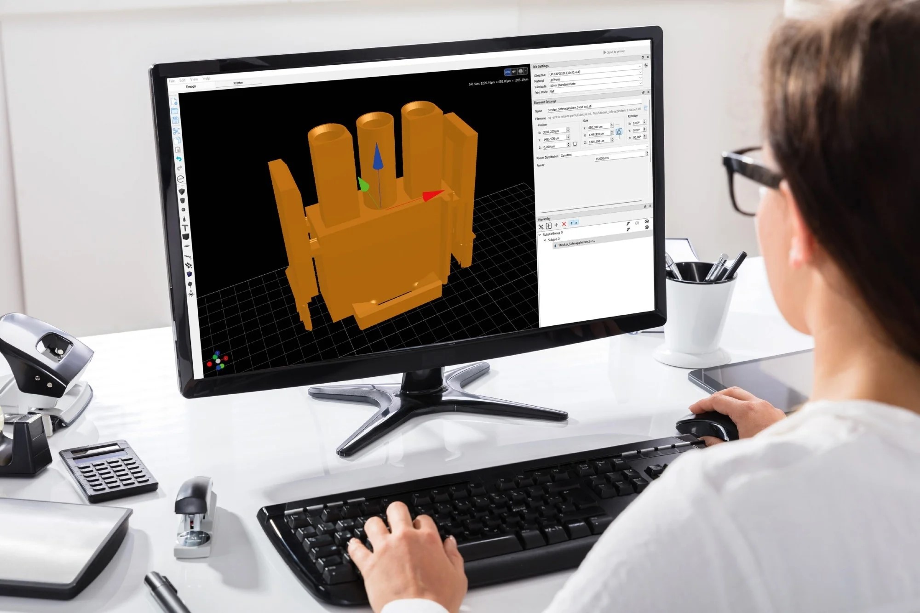
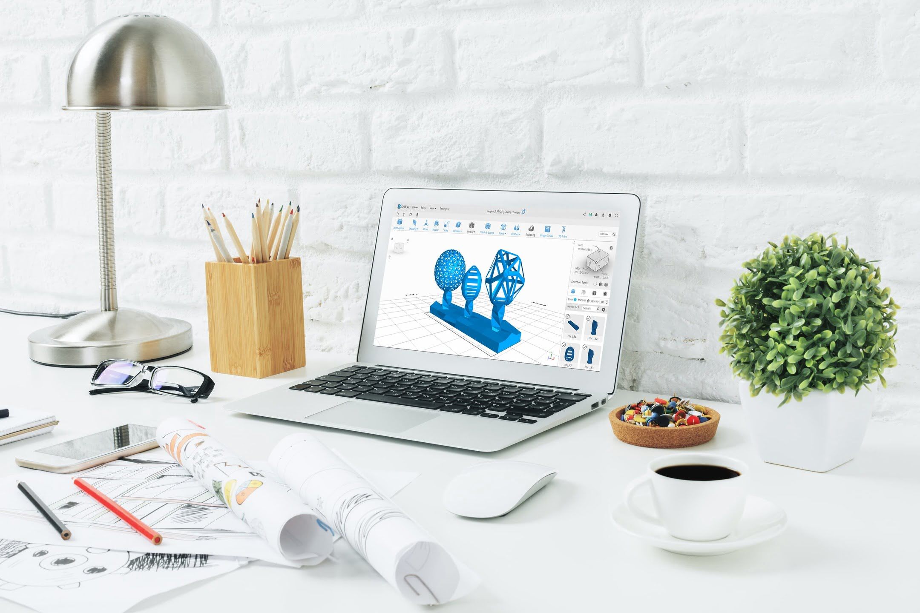


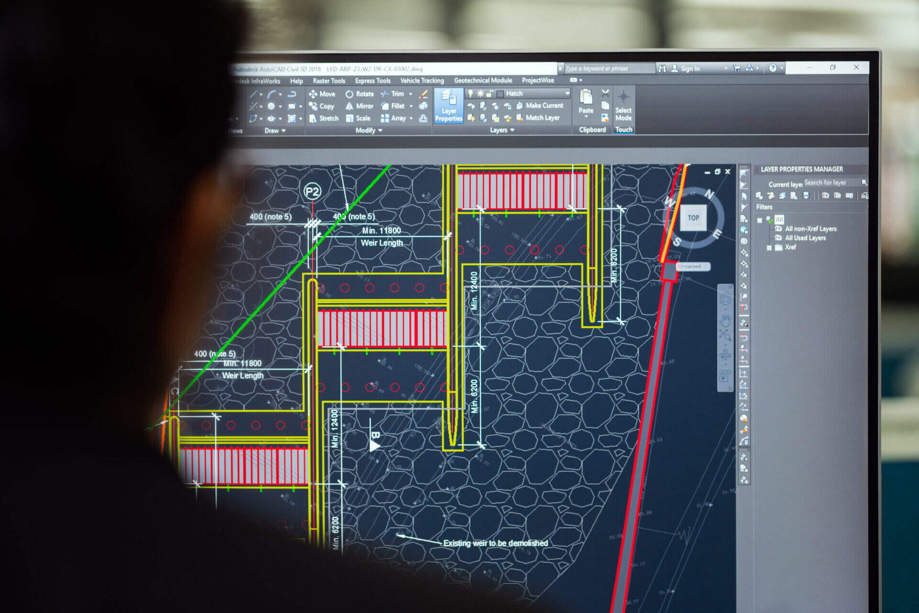
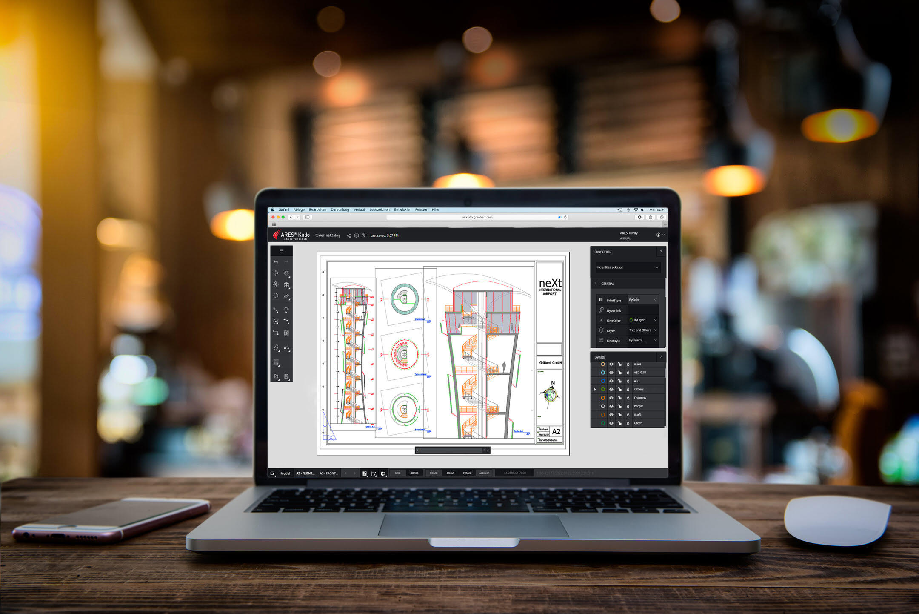
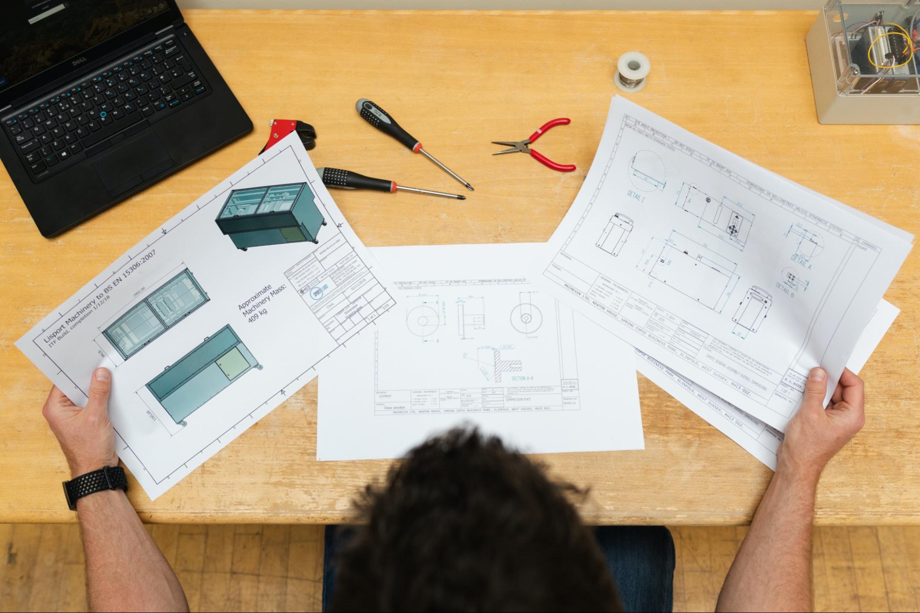
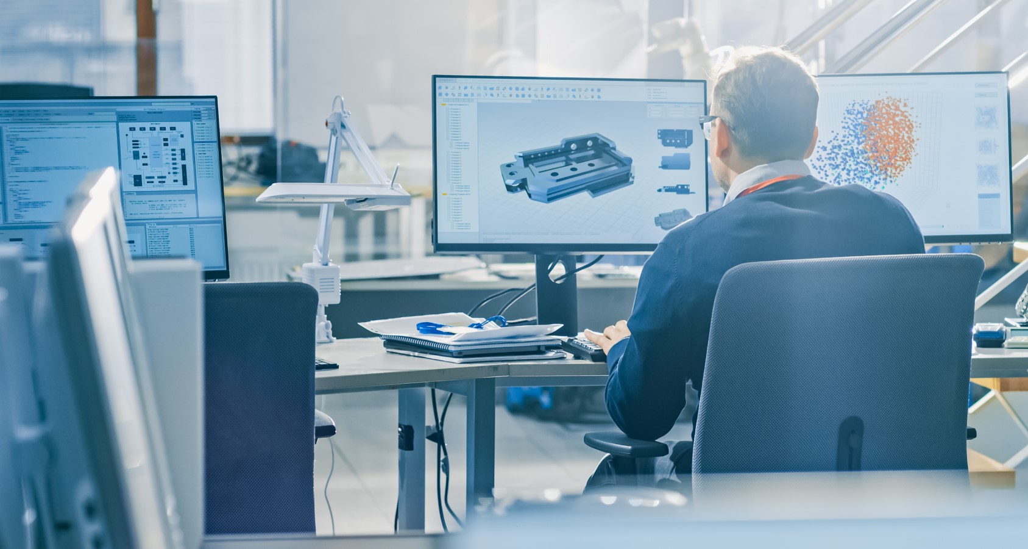
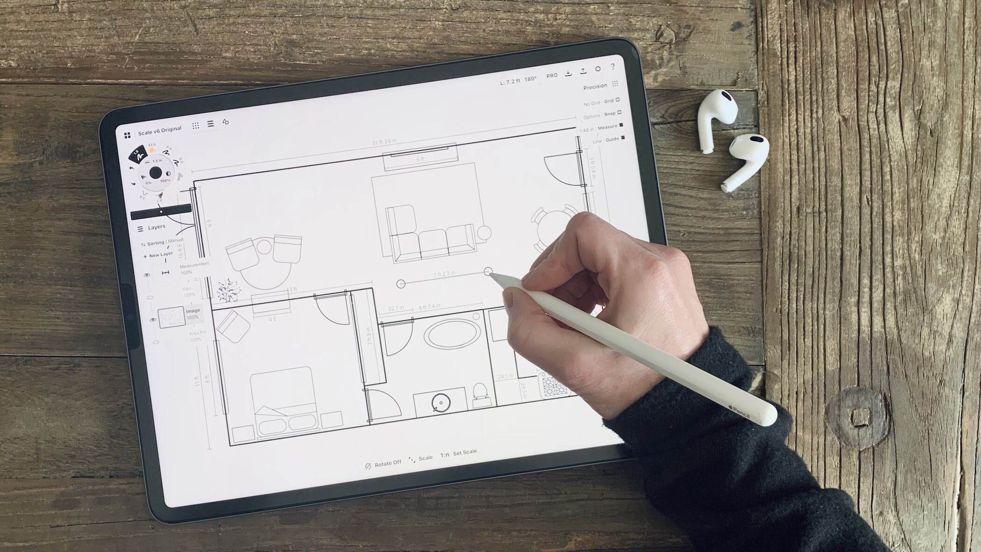
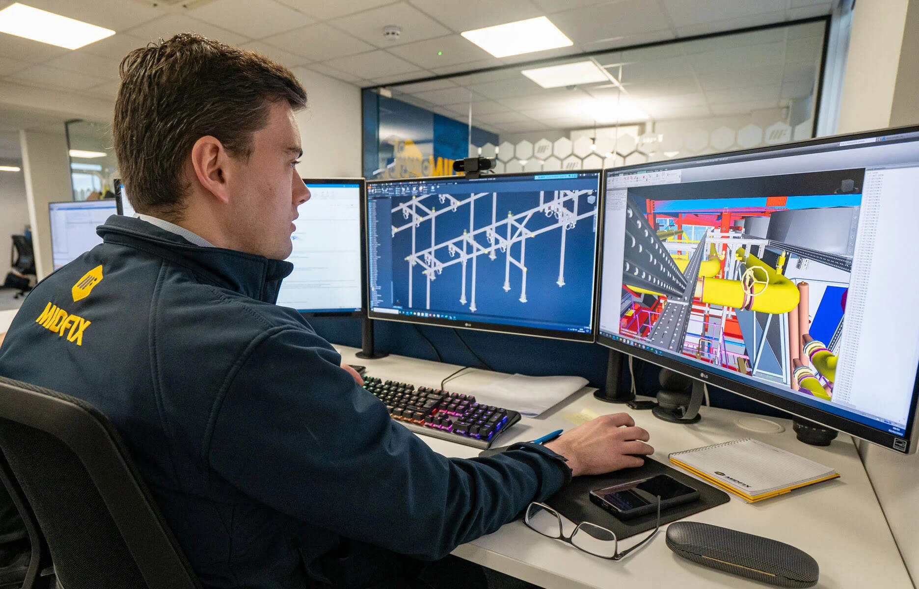
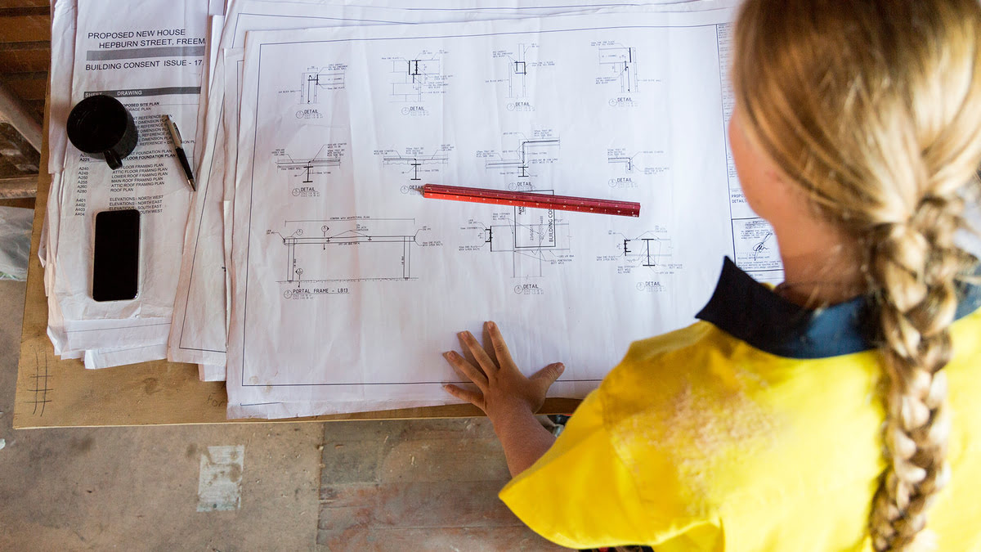
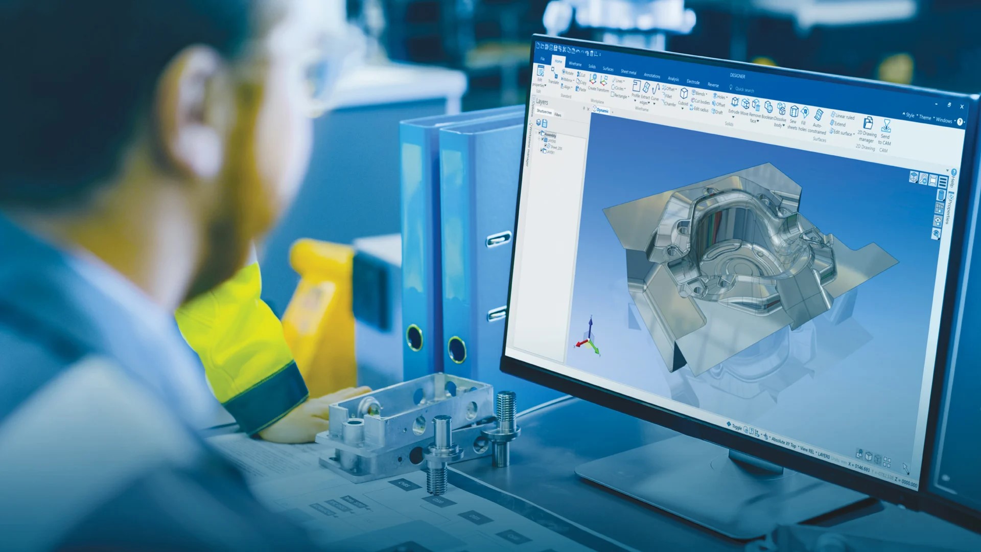

0 thoughts on “What Are The Advantages And Disadvantages Of Using CAD Systems To Create Engineering Drawings”