Home>diy>Architecture & Design>What Are CAD Files


Architecture & Design
What Are CAD Files
Modified: February 25, 2024
Learn about CAD files, their importance in architecture design, and how they contribute to efficient project management.
(Many of the links in this article redirect to a specific reviewed product. Your purchase of these products through affiliate links helps to generate commission for Storables.com, at no extra cost. Learn more)
Introduction
In the world of architecture and design, CAD files play a vital role in the creation and visualization of structures. CAD, which stands for Computer-Aided Design, is the use of computer software to create detailed 2D and 3D models. These files serve as the foundation for architectural drawings, engineering blueprints, and construction plans.
CAD files have revolutionized the way architects, engineers, and designers work. With the power of digital technology, they have replaced traditional drafting methods and brought about greater efficiency, accuracy, and collaboration in the field of architecture.
This article aims to explore the world of CAD files, providing a comprehensive understanding of their definition, types, formats, importance, applications, as well as the advantages and disadvantages of using them in design and construction projects.
To truly grasp the significance of CAD files, let’s delve into their definition and discover how they have transformed the architecture and design industry.
Key Takeaways:
- CAD files revolutionize architecture and design by providing precise 2D and 3D representations, enabling easy modifications, and enhancing collaboration, ultimately leading to improved project outcomes and client satisfaction.
- While CAD files offer numerous advantages, such as accuracy and efficiency, designers should be mindful of potential drawbacks, including initial costs, software compatibility, and the need for adequate security measures to protect intellectual property.
Read more: What Is A Step File CAD
Definition of CAD Files
CAD files are digital representations of architectural and design drawings that are created using computer software. They consist of precise measurements, dimensions, and geometric information, allowing designers to accurately visualize and communicate their ideas.
These files are typically created using CAD software programs such as AutoCAD, ArchiCAD, or SolidWorks. The software provides a wide range of tools and features that enable designers to create detailed and intricate designs, which can then be saved as CAD files.
CAD files are stored in various formats, including DWG (Drawing), DXF (Drawing Exchange Format), and DWF (Design Web Format). These formats ensure compatibility across different software platforms, allowing for seamless collaboration and data exchange between architects, engineers, and contractors.
One of the key advantages of CAD files is their ability to be easily modified and updated. Designers can make changes to the digital drawings without having to start from scratch, saving time and minimizing errors. This flexibility makes CAD files an invaluable asset in the design process, as they can be modified in real-time to meet changing requirements or address feedback from clients or project stakeholders.
CAD files are not only limited to 2D drawings but can also include 3D models. This allows for a more immersive and realistic representation of the design, providing stakeholders with a clearer understanding of the final product.
Overall, CAD files provide a digital platform that revolutionizes traditional design methods, offering increased precision, efficiency, and collaboration in the world of architecture and design.
Types of CAD Files
CAD files come in different types, each serving a specific purpose in the design and construction process. These types can be categorized based on the nature of the design or the specific software used to create them. Let’s explore some of the most common types of CAD files:
- 2D CAD Files: 2D CAD files are the most basic form of CAD drawings. They represent designs in two dimensions, typically using lines, arcs, and circles to depict various elements of the design. These files are ideal for creating floor plans, elevations, and detailed technical drawings.
- 3D CAD Files: 3D CAD files provide a more immersive representation of the design by adding depth and volume. These files use three-dimensional geometry to create virtual models of the design, allowing designers to explore and visualize the space from different angles. They are commonly used for architectural visualizations, interior design, and product modeling.
- Building Information Modeling (BIM) Files: BIM files take CAD drawings to the next level by incorporating additional information about the components and materials used in the design. BIM files not only include the geometric information but also contain metadata such as cost, schedule, and energy performance. This integrated approach to design allows for better collaboration and coordination among project stakeholders.
- Point Cloud Files: Point cloud files are created by laser scanning or photogrammetry techniques to capture the exact measurements and dimensions of an existing physical space. These files create a three-dimensional representation of the scanned area, which can be used as a reference for remodeling or renovation projects.
- Rendering Files: Rendering files are used to create realistic visualizations of the design. They involve adding textures, colors, lighting, and shadows to the CAD model, giving clients and stakeholders a photorealistic representation of the final product.
These are just a few examples of the types of CAD files used in the architecture and design industry. Each type serves a specific purpose and plays a crucial role in the design, documentation, and visualization of projects. The choice of CAD file type depends on the requirements and objectives of the project at hand.
Common CAD File Formats
When it comes to CAD files, there are several common file formats that are widely used in the architecture and design industry. These formats ensure compatibility and facilitate seamless data exchange between different software applications. Let’s take a look at some of the most common CAD file formats:
- DWG (Drawing) Format: Developed by Autodesk, the DWG format is one of the most widely used file formats for CAD drawings. It offers support for both 2D and 3D drawings and is compatible with various CAD software programs. DWG files store the design data in a binary format, making them compact and efficient.
- DXF (Drawing Exchange Format): DXF is another file format developed by Autodesk. It is primarily used for exchanging and sharing CAD drawings between different platforms or software applications. DXF files contain the same information as DWG files but in a more universal ASCII format.
- STL (Stereolithography) Format: The STL format is commonly used for 3D printing applications. It represents objects as a collection of triangular facets and stores the surface geometry of a 3D model. STL files are widely supported by 3D printing software and can be easily converted into machine-readable instructions.
- IGES (Initial Graphics Exchange Specification) Format: IGES is an industry-standard file format that allows the exchange of 2D and 3D CAD data between different systems. It is a neutral file format that ensures interoperability and compatibility across various CAD software platforms.
- STEP (Standard for the Exchange of Product) Format: STEP is an ISO-standard file format that supports the exchange of product data models. It provides a comprehensive representation of the CAD design, including geometry, topology, and product structure. STEP files are commonly used for data exchange between different CAD and BIM software applications.
These are just a few examples of the common CAD file formats used in the industry. Each format has its own advantages and compatibility considerations, so it’s important to choose the appropriate file format based on the specific requirements of the project and the software applications being used.
Importance of CAD Files
CAD files play a crucial role in the architecture and design industry, offering numerous benefits and advantages over traditional drafting methods. Let’s explore the importance of CAD files:
- Accuracy and Precision: CAD files allow for precise and accurate design representations. The use of computer software eliminates human errors and ensures consistent measurements and dimensions. This level of precision is essential in construction projects, where even small errors can lead to costly mistakes.
- Efficiency and Productivity: CAD files significantly improve efficiency and productivity in the design process. Designers can create, modify, and iterate designs much faster compared to traditional drafting techniques. CAD software offers a wide range of tools and features that automate repetitive tasks and streamline the design workflow.
- Visualization and Communication: CAD files enable designers to create realistic 2D and 3D visualizations of their designs. This helps clients and stakeholders better understand the proposed project and visualize the end product. CAD files facilitate effective communication and collaboration among architects, engineers, contractors, and clients.
- Design Iteration and Modification: CAD files allow for easy design iteration and modification. Designers can make changes to the digital drawings without having to start from scratch, saving time and effort. This flexibility enables quick design revisions based on feedback, ensuring client satisfaction and project success.
- Integration with other Software: CAD files can be easily integrated with other software applications, such as structural analysis software or 3D rendering programs. This interoperability allows for seamless data exchange and enhances the overall design and analysis process.
- Archiving and Documentation: CAD files serve as a digital archive and documentation of the design process. They provide a historical record of the project, making it easier to retrieve and reference information in the future. CAD files also simplify the documentation process required for permits, approvals, and legal purposes.
In summary, CAD files have become indispensable in the architecture and design industry due to their accuracy, efficiency, visualization capabilities, and integration with other software. They have revolutionized the way designers work, enabling faster design iterations, better communication, and improved project outcomes.
CAD files are digital files that contain 2D or 3D designs created using Computer-Aided Design software. They are commonly used in engineering, architecture, and manufacturing for creating and sharing detailed technical drawings and models.
Read more: How To Open CAD Files
Applications of CAD Files
CAD files have a wide range of applications across various industries, beyond just architecture and design. Let’s explore some of the key applications of CAD files:
- Architecture: CAD files are extensively used in architectural design. They allow architects to create detailed floor plans, elevations, sections, and 3D models of buildings. CAD files are essential in visualizing the spatial layout, incorporating structural elements, and ensuring compliance with building codes and regulations.
- Engineering: CAD files are vital in engineering projects, such as civil, mechanical, electrical, and industrial engineering. Designers use CAD files to create precise technical drawings, mechanical components, and infrastructure layouts. CAD files assist in analyzing and simulating the performance of engineering systems, optimizing efficiency and functionality.
- Interior Design: CAD files are instrumental in interior design projects. Designers use CAD files to create detailed layouts that showcase furniture placement, lighting design, material selections, and color schemes. CAD files enable interior designers to visualize and communicate their design concepts effectively.
- Product Design and Manufacturing: CAD files are widely used in product design and manufacturing industries. Industrial designers employ CAD files to craft 3D models of new products, refine their design, and simulate their functionality. Manufacturers use CAD files to generate CNC machine instructions for production, ensuring precision and consistency.
- Urban Planning: CAD files are essential in urban planning projects. Planners use CAD files to create master plans, zoning maps, and development proposals. CAD files play a crucial role in visualizing land use patterns, analyzing transportation networks, and simulating the impact of urban development on the environment.
- Construction and Building Information Modeling (BIM): CAD files are fundamental in the construction industry. Contractors use CAD files to generate construction drawings, coordinate building systems, and estimate costs. BIM, based on CAD files, integrates multiple disciplines and allows for accurate construction simulation, clash detection, and 4D construction scheduling.
These are just a few examples of the applications of CAD files. From architecture and engineering to product design and urban planning, CAD files are utilized in diverse industries to streamline the design process, improve decision-making, and enhance project outcomes.
Advantages of Using CAD Files
The use of CAD files in the architecture and design industry offers numerous advantages over traditional drafting methods. Let’s explore some of the key benefits of using CAD files:
- Precision and Accuracy: CAD files allow for precise and accurate design representations. Measurements and dimensions can be defined with great precision, minimizing errors and ensuring consistency throughout the design process.
- Efficiency and Time Saving: CAD files significantly improve efficiency and save time compared to manual drafting methods. Designers can create, modify, and iterate designs much faster, accelerating the overall design process.
- Better Visualization: CAD files enable designers to create realistic 2D and 3D visualizations of their designs. This helps clients and stakeholders better understand the proposed project, leading to clearer communication and more informed decision-making.
- Easy Modification and Iteration: CAD files allow for easy modification and iteration of designs. Designers can make changes to the digital drawings without having to start from scratch, saving time and effort. This flexibility facilitates quick design revisions based on feedback or changing project requirements.
- Improved Collaboration: CAD files enhance collaboration among architects, engineers, contractors, and clients. Design files can be easily shared, reviewed, and commented on, fostering effective communication and ensuring everyone is on the same page throughout the design process.
- Integration with other Software: CAD files can be seamlessly integrated with other software applications, such as structural analysis software or 3D rendering programs. This allows for a more holistic approach to design and analysis, improving the overall quality and efficiency of the project.
- Cost Savings: CAD files help reduce costs by minimizing material waste and errors. Designers can simulate and optimize designs before construction, identifying and rectifying potential issues early on, resulting in cost savings during the construction phase.
- Easy Documentation: CAD files serve as a digital archive and documentation of the design process. They provide a historical record of the project, making it easier to retrieve and reference information in the future. This simplifies the documentation process required for permits, approvals, and legal purposes.
Overall, the advantages of using CAD files, such as precision, efficiency, better visualization, collaboration, and cost savings, have made them a valuable tool in the architecture and design industry. The adoption of CAD technology has transformed the design process, leading to improved outcomes and enhanced client satisfaction.
Disadvantages of Using CAD Files
While CAD files offer numerous advantages, there are also some disadvantages to be aware of. Let’s explore the potential drawbacks of using CAD files in the architecture and design industry:
- Initial Cost: Implementing CAD software and training staff to use it can be costly. There may be an initial investment required for software licenses, hardware upgrades, and employee training. However, these costs can often be offset by the increased efficiency and productivity that CAD files provide in the long run.
- Learning Curve: CAD software can have a steep learning curve for those who are new to it. It may take time for designers to become proficient in using the software and maximizing its full potential. Training and ongoing support may be needed to ensure that designers can effectively utilize CAD files in their work.
- Software Compatibility: CAD files created in one software may not be fully compatible with another software. There can be issues when exchanging files between different CAD software, resulting in the loss of certain data or the need for tedious conversion processes. It’s important to ensure that compatibility is maintained when working with CAD files across different platforms.
- Reliance on Technology: CAD files are digital, which means they rely on technology for access and functionality. Any technical issues, such as software crashes, hardware failures, or compatibility problems, can disrupt the design process and temporarily impede productivity. It’s essential to have backup systems and plans in place to mitigate potential disruptions.
- Data Security and Intellectual Property: CAD files may contain sensitive design information and intellectual property. Protecting these files from unauthorized access or theft is crucial, as their compromise could lead to issues such as design theft or unauthorized use of proprietary information. Adequate security measures, such as encryption and access controls, should be implemented to safeguard CAD files.
- Limitations in Physical Representations: While CAD files provide detailed digital representations, they may not fully capture the tactile qualities of physical materials or the nuances of lighting. It’s important to supplement CAD files with physical samples and visual references to ensure a comprehensive understanding of the design intent.
Despite these potential disadvantages, the benefits and advantages of using CAD files generally outweigh the drawbacks. With proper planning, training, and awareness of these limitations, designers can leverage the power of CAD files to enhance their work and achieve better design outcomes.
Conclusion
CAD files have revolutionized the architecture and design industry, offering a digital platform that enhances precision, efficiency, and collaboration. These files, created using computer software, provide detailed and accurate representations of designs in 2D and 3D formats.
Throughout this article, we explored the definition of CAD files, the types of CAD files, common CAD file formats, the importance of CAD files, their applications, as well as the advantages and disadvantages of using them in the design process.
CAD files have become an indispensable tool for architects, engineers, designers, and other industry professionals. They enable accurate visualization, precise measurements, and better communication with clients and stakeholders. CAD files also allow for easy modification and iteration of designs, saving time and effort.
With the ability to integrate with other software applications and facilitate collaboration, CAD files have streamlined the design process and improved project outcomes. They have also contributed to cost savings by minimizing errors, optimizing designs, and reducing material waste.
While there are some disadvantages to using CAD files, such as initial costs and software compatibility issues, these drawbacks can be addressed with proper training, planning, and implementation of security measures.
In conclusion, CAD files have fundamentally transformed the way architecture and design projects are conceived, visualized, and executed. Embracing the power of CAD files and leveraging their advantages allows designers to create innovative, precise, and visually stunning designs that meet the needs and expectations of clients and stakeholders.
Frequently Asked Questions about What Are CAD Files
Was this page helpful?
At Storables.com, we guarantee accurate and reliable information. Our content, validated by Expert Board Contributors, is crafted following stringent Editorial Policies. We're committed to providing you with well-researched, expert-backed insights for all your informational needs.
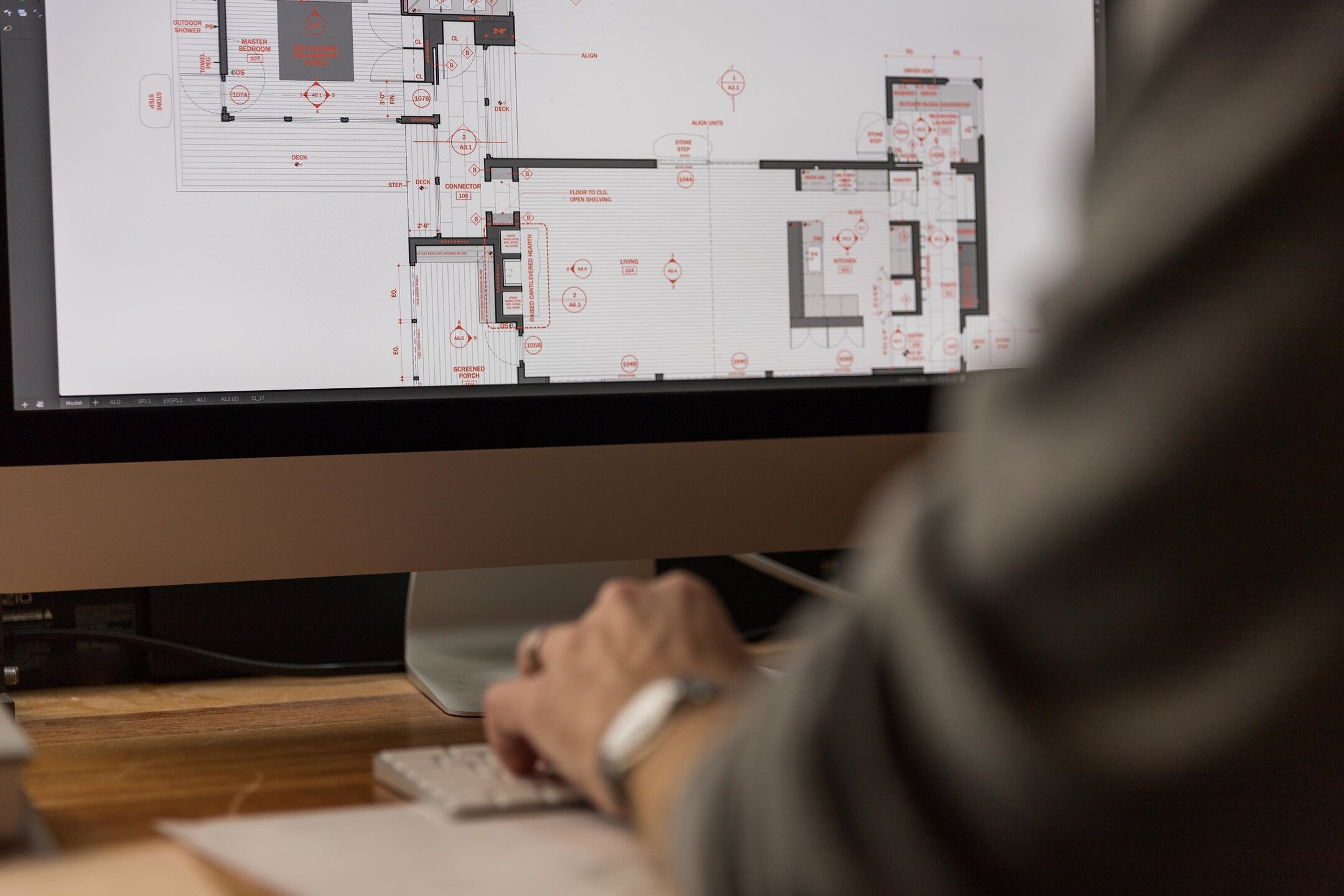


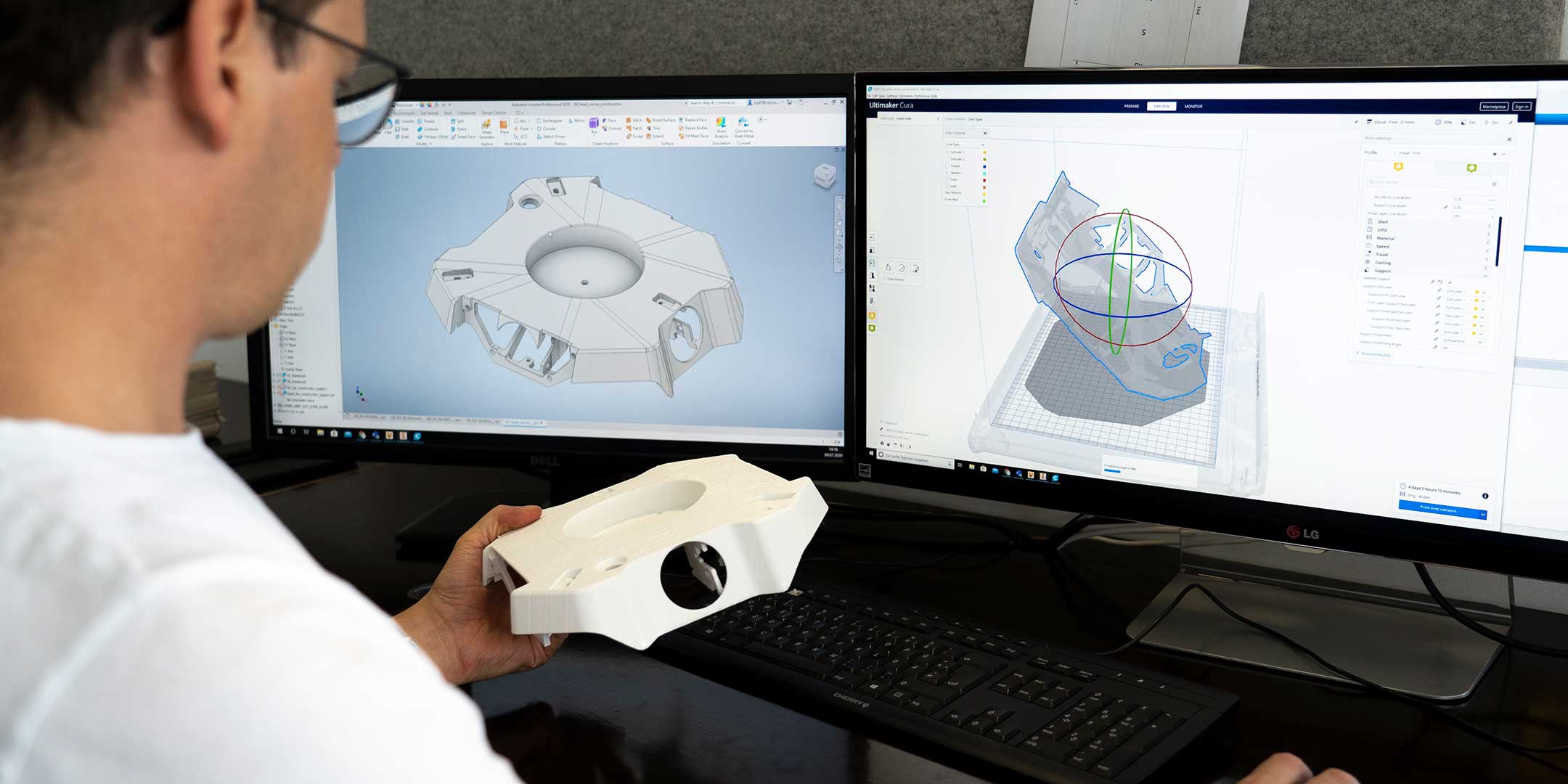

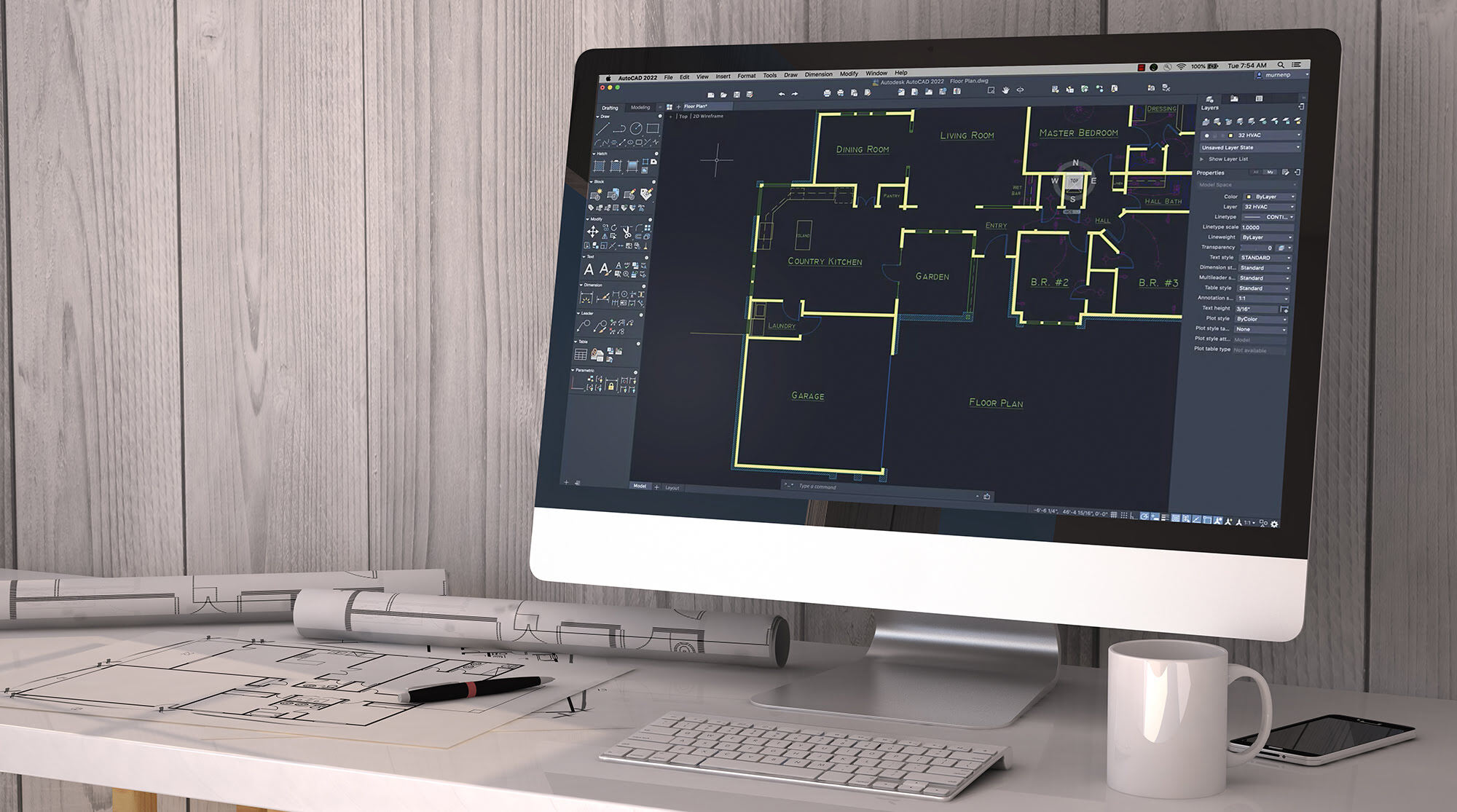




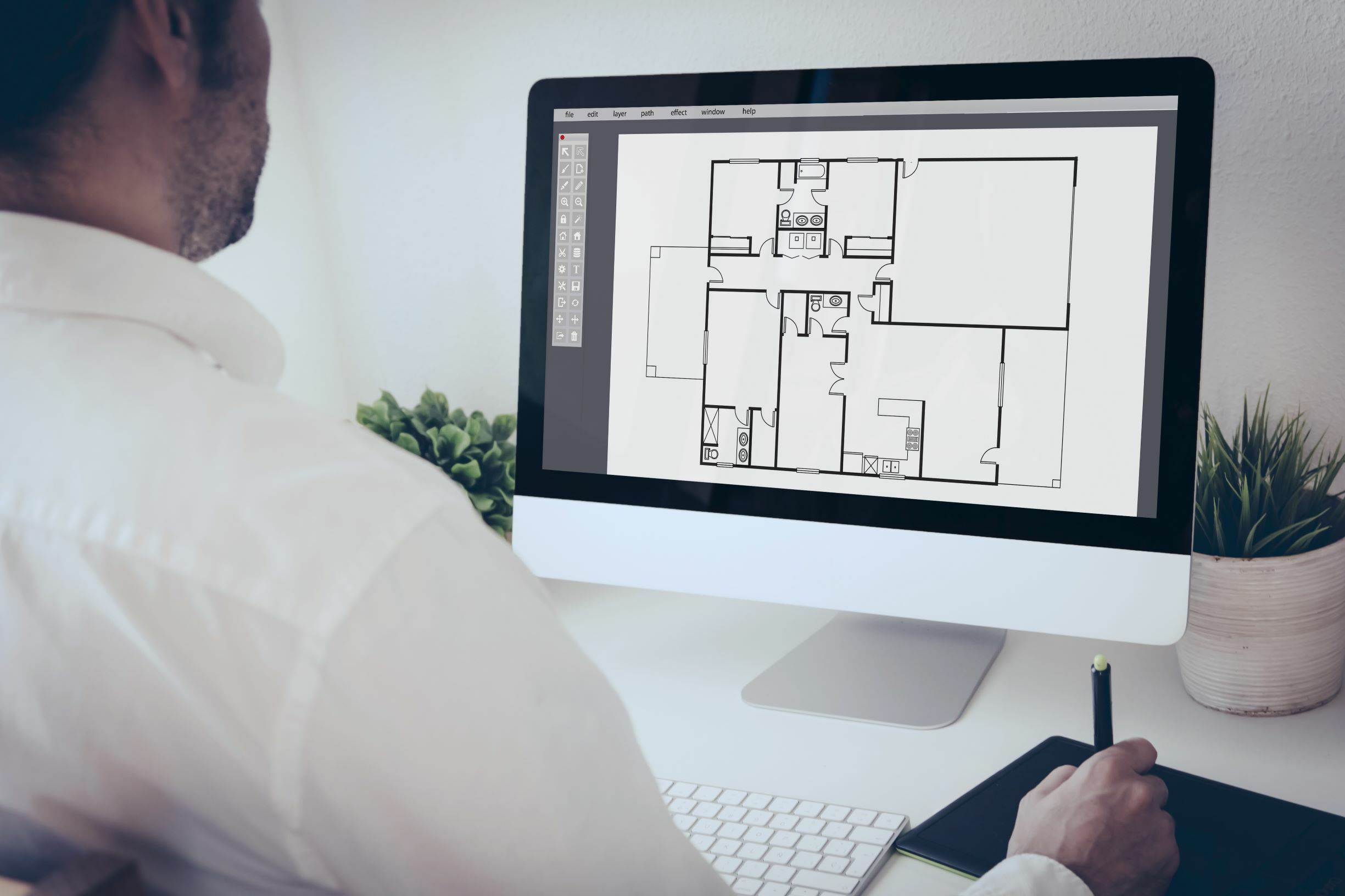


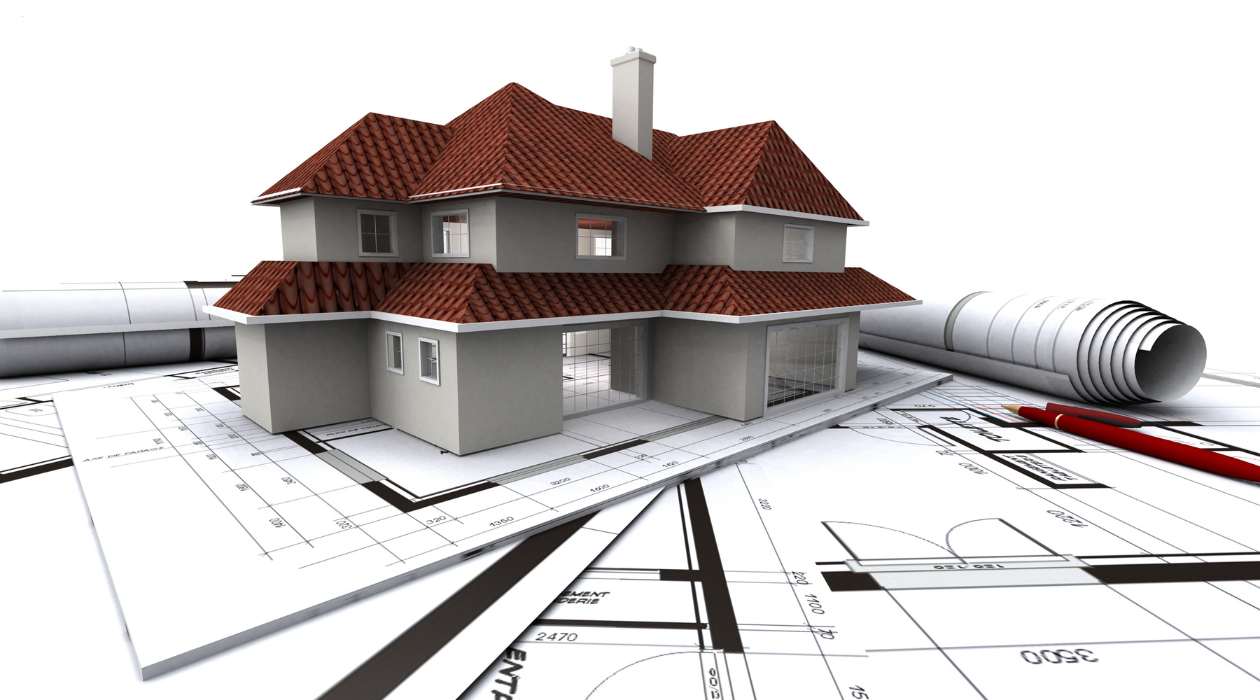

0 thoughts on “What Are CAD Files”