Home>diy>Architecture & Design>What Is A CAD Block
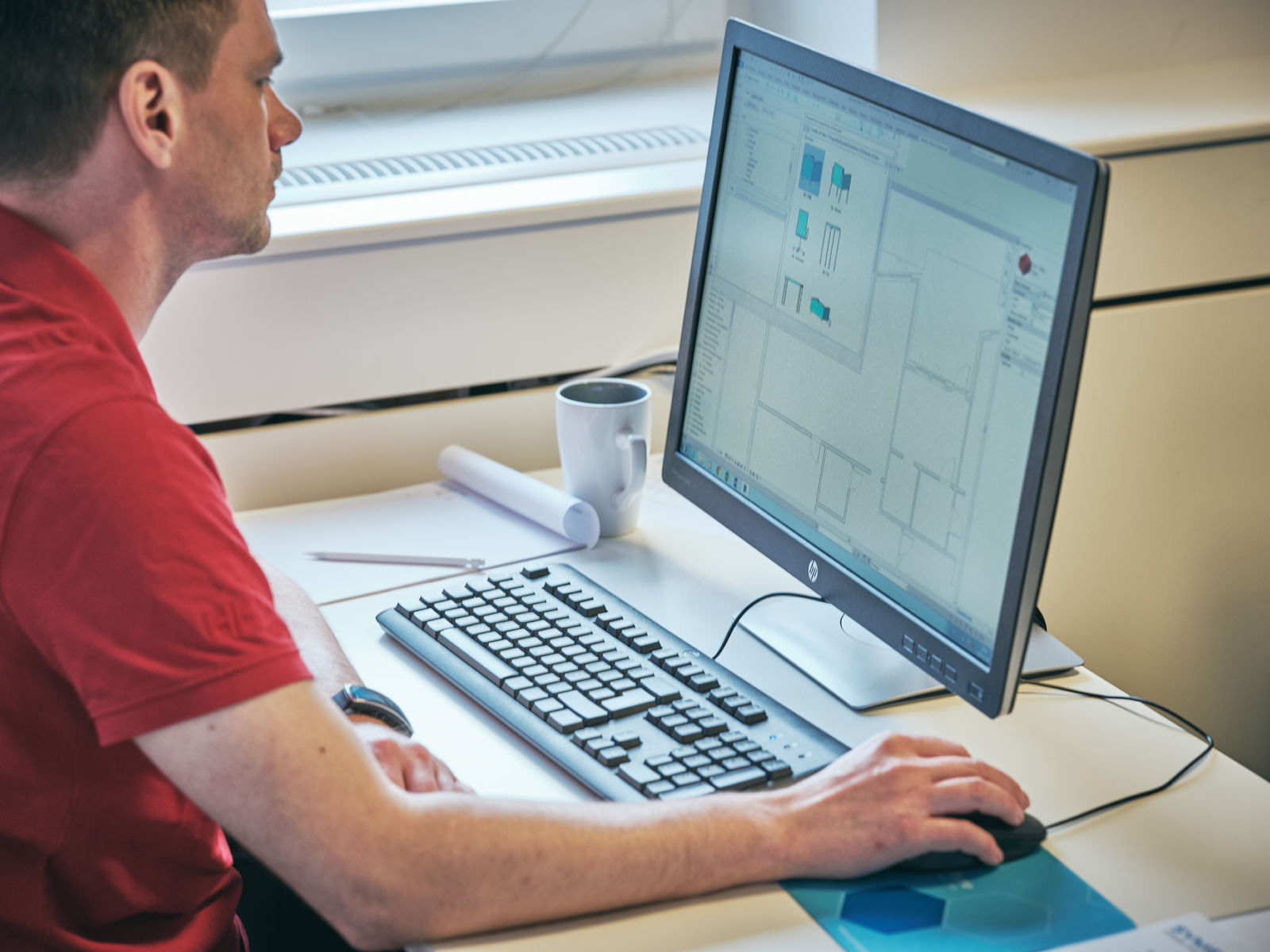

Architecture & Design
What Is A CAD Block
Modified: January 9, 2024
Learn what a CAD block is and how it is used in architecture design. Enhance your creative process with this essential tool.
(Many of the links in this article redirect to a specific reviewed product. Your purchase of these products through affiliate links helps to generate commission for Storables.com, at no extra cost. Learn more)
Introduction
In the world of architecture and design, precision and efficiency are paramount. The ability to create accurate and detailed drawings is crucial for successful project execution. This is where Computer-Aided Design (CAD) comes into play.
CAD software allows architects, engineers, and designers to create, modify, and optimize designs in a digital environment. It simplifies the design process and improves productivity by providing tools to generate 2D and 3D models, renderings, and simulations.
Within the CAD software, there is a valuable feature known as CAD blocks. CAD blocks are pre-existing, reusable components that can be easily inserted into drawings to speed up the design process and ensure consistency across projects.
In this article, we will explore the world of CAD blocks, their uses, benefits, and how they can revolutionize the way architects and designers work.
Key Takeaways:
- CAD blocks are pre-existing, reusable components stored in CAD software libraries, streamlining the design process, ensuring consistency, and enhancing visualization for architects, engineers, and designers.
- By utilizing CAD blocks, professionals can save time, improve accuracy, and increase productivity across various industries, including architecture, interior design, mechanical engineering, electrical engineering, and landscape architecture.
Read more: What Is CAD?
Definition of CAD Blocks
CAD blocks are predefined 2D or 3D objects, symbols, or drawings that are stored in a library within the CAD software. They are like virtual building blocks that can be inserted into a drawing to represent real-world objects or elements such as furniture, fixtures, equipment, doors, windows, plants, and more.
These blocks are created by experienced CAD users or manufacturers who specialize in specific industries. They are meticulously designed to be accurate, to scale, and visually representative of the actual objects they portray. CAD blocks can vary in complexity, ranging from simple geometric shapes to intricate architectural details.
Each CAD block consists of one or more entities, such as lines, polylines, arcs, circles, or text. These entities are grouped together into one cohesive object, making it easy to manipulate, copy, and edit without affecting the individual components.
CAD blocks are typically organized in libraries or collections to facilitate their usage. They can be categorized based on different themes, disciplines, or industries, allowing designers to quickly locate and insert the appropriate blocks into their drawings.
The size, shape, and properties of a CAD block can be modified to suit specific design requirements. For example, a CAD block representing a door can be resized to match the desired dimensions or adjusted to accommodate different styles and materials.
In addition to the ready-made CAD blocks provided with the software, users can also create their own blocks. This enables them to customize designs, incorporate unique elements, and build a personal library of frequently used components.
Overall, CAD blocks are a fundamental element of CAD software, offering a vast collection of pre-existing objects that enhance the speed, accuracy, and consistency of the design process.
Uses of CAD Blocks
CAD blocks have a wide range of uses across various industries and disciplines. Here are some common applications where CAD blocks prove to be invaluable:
- Architecture: Architects can utilize CAD blocks to represent different building elements such as doors, windows, stairs, furniture, and lighting fixtures. These blocks save time by eliminating the need to draw every detail from scratch and ensure consistency throughout the design.
- Interior Design: Interior designers can take advantage of CAD blocks to showcase furniture, appliances, and decorative items in their design plans. This helps clients visualize the final look and feel of a space.
- Mechanical Engineering: CAD blocks are essential for engineers involved in mechanical design. They can include standard parts, such as nuts, bolts, gears, and bearings, in their drawings, ensuring accurate representation and easy referencing.
- Electrical Engineering: Electrical engineers can use CAD blocks to depict electrical components like switches, outlets, circuit breakers, and lighting fixtures. This simplifies the creation of electrical plans and ensures proper placement and connections.
- Landscape Architecture: CAD blocks are crucial for landscape architects to showcase plants, trees, hardscape elements, and outdoor furniture in their designs. It allows them to create visually stunning renderings and presentations.
- Product Design: CAD blocks play a significant role in product design by providing a library of commonly used components. Designers can easily insert accurate representations of screws, fasteners, connectors, and other parts into their designs, speeding up the process and ensuring proper fit and functionality.
These are just a few examples of the many applications where CAD blocks are utilized. From architecture and engineering to interior design and product development, CAD blocks streamline the design process, increase productivity, and enhance the overall quality of the final output.
Benefits of Using CAD Blocks
The utilization of CAD blocks offers numerous benefits to architects, designers, and engineers. Here are some key advantages of incorporating CAD blocks into the design process:
- Time-Saving: CAD blocks eliminate the need to recreate commonly used elements from scratch. Designers can simply insert the appropriate block into their drawings, saving valuable time and effort.
- Consistency: CAD blocks ensure consistency in design by providing standardized representations of objects. This consistency enhances the overall quality and professionalism of the drawings.
- Accuracy: CAD blocks are created with precision and attention to detail, ensuring accuracy in measurements and proportions. This accuracy is crucial in architectural and engineering projects.
- Ease of Editing: CAD blocks are easily editable, allowing designers to modify specific elements or adjust the overall size and shape of the block as required.
- Enhanced Collaboration: CAD blocks facilitate collaboration between team members working on the same project. By using a shared library of blocks, everyone can work with consistent design elements and easily communicate their ideas.
- Improved Visualization: CAD blocks provide realistic representations of objects, allowing designers and clients to visualize the final product accurately. This helps in making informed design decisions and gaining client approval.
- Increased Productivity: By using CAD blocks, designers can optimize their workflow, reduce repetitive tasks, and focus on more critical design aspects. This leads to increased productivity and faster project completion.
- Reusable Resources: CAD blocks can be saved and reused in multiple projects, creating a valuable library of resources. This expands the designer’s collection and saves time in future design endeavors.
- Customization: Users have the flexibility to create their own CAD blocks, allowing for customization and personalization based on specific project requirements or individual design preferences.
In summary, the use of CAD blocks brings efficiency, accuracy, consistency, and increased productivity to the design process. These benefits significantly contribute to the successful execution of projects in various industries.
CAD blocks are pre-drawn, 2D or 3D objects that can be easily inserted into your CAD drawings. They can save time and improve accuracy by providing standardized elements such as furniture, fixtures, and symbols.
Types of CAD Blocks
CAD blocks come in a wide variety, catering to different design needs and industries. Here are some common types of CAD blocks:
- Architectural CAD Blocks: These blocks include elements related to architecture, such as doors, windows, walls, columns, stairs, and furniture. They help architects create detailed floor plans, elevations, and sections with accuracy and consistency.
- Mechanical CAD Blocks: Mechanical CAD blocks encompass parts, components, and equipment used in mechanical engineering. Examples include nuts, bolts, gears, motors, valves, pumps, and bearings. These blocks aid in designing machine parts, assemblies, and mechanical systems.
- Electrical CAD Blocks: Electrical CAD blocks represent electrical symbols, devices, and components in electrical engineering and design. These blocks cover items such as switches, outlets, circuit breakers, transformers, and lighting fixtures. They facilitate the creation of electrical plans and diagrams.
- Plumbing CAD Blocks: Plumbing CAD blocks consist of plumbing fixtures, fittings, and piping components. These blocks assist in designing plumbing systems, including sinks, toilets, faucets, pipes, and valves.
- Furniture CAD Blocks: Furniture CAD blocks offer a diverse range of furniture pieces, including chairs, tables, sofas, beds, and cabinets. Designers can use these blocks to create interior layouts and furnish spaces accurately.
- Landscape CAD Blocks: Landscape CAD blocks comprise plants, trees, shrubs, hardscape elements, site amenities, and outdoor furniture. They enable landscape architects to design outdoor spaces and gardens effectively.
- Symbolic CAD Blocks: Symbolic CAD blocks encompass icons and symbols commonly used in various fields, such as arrows, labels, scales, and annotations. These blocks aid in creating clear and communicative drawings.
- 3D CAD Blocks: 3D CAD blocks are three-dimensional representations of objects and elements. They offer a more immersive and realistic visual experience for both designers and clients.
These are just a few examples of the many types of CAD blocks available. The versatility of CAD software allows for the creation and availability of specialized blocks tailored to specific industries and design needs.
Read more: What Is A CAD Designer
Creating and Editing CAD Blocks
Creating and editing CAD blocks is a crucial part of utilizing them effectively in the design process. Here are the steps to create and edit CAD blocks:
Creating CAD Blocks:
- Select the Objects: Choose the entities or objects that you want to include in the CAD block. This can be a single object or a group of objects.
- Create the Block: In the CAD software, locate the tools or commands for creating blocks. Select the objects you want to include and define the insertion point and scale of the block.
- Name the Block: Give the block a unique and descriptive name that reflects its purpose or content. This will make it easier to locate and use in the future.
- Save the Block: Save the block in a library or collection within the CAD software. This will allow you to access it in other projects and share it with colleagues if needed.
Editing CAD Blocks:
- Explode the Block: If you need to edit individual entities within a block, you can explode the block. This converts the block back into its original component entities.
- Make the Edits: Modify the individual entities or objects as desired. You can move, rotate, resize, or change properties such as color, line type, or text within the block.
- Create New Block: Once you have made the necessary edits, you can recreate the block using the updated entities. Make sure to assign a relevant name to the revised block.
- Delete or Replace Blocks: If a block is no longer needed or requires significant changes, you can delete it or replace it with a new block.
It’s important to note that different CAD software may have slightly different steps and commands for creating and editing blocks. It’s recommended to consult the software’s documentation or online resources for specific instructions.
By mastering the process of creating and editing CAD blocks, designers can build their own libraries of customized blocks and efficiently manage their design assets. This enables seamless integration of blocks into projects and enhances overall design workflows.
Conclusion
CAD blocks play a vital role in the world of architecture, engineering, and design. They offer a multitude of benefits, including time-saving, consistency, accuracy, and enhanced productivity. CAD blocks are widely used in various industries, such as architecture, interior design, mechanical engineering, electrical engineering, and landscape architecture.
With CAD blocks, designers can quickly insert pre-existing objects and components into their drawings, eliminating the need to create everything from scratch. This not only saves time but also ensures consistency in design representations. CAD blocks are easily editable, allowing designers to modify specific elements or adjust the overall size and shape of the blocks as required.
The use of CAD blocks promotes collaboration among team members, as everyone can work with the same standardized design elements. They also enhance visualization, enabling designers and clients to visualize the final product accurately.
There are various types of CAD blocks available, including architectural blocks, mechanical blocks, electrical blocks, furniture blocks, and more. These blocks cater to specific design needs and disciplines, providing designers with a diverse library of resources to choose from.
Creating and editing CAD blocks is an essential skill for designers. By mastering this process, designers can customize and create their own blocks, building a personal library of frequently used components and streamlining their design workflows.
In conclusion, CAD blocks are indispensable tools for architects, engineers, and designers. They simplify the design process, increase efficiency, ensure accuracy, and improve the overall quality of designs. Incorporating CAD blocks into the workflow can revolutionize the way professionals in the architecture and design industry work, leading to more dynamic, precise, and visually appealing projects.
Frequently Asked Questions about What Is A CAD Block
Was this page helpful?
At Storables.com, we guarantee accurate and reliable information. Our content, validated by Expert Board Contributors, is crafted following stringent Editorial Policies. We're committed to providing you with well-researched, expert-backed insights for all your informational needs.

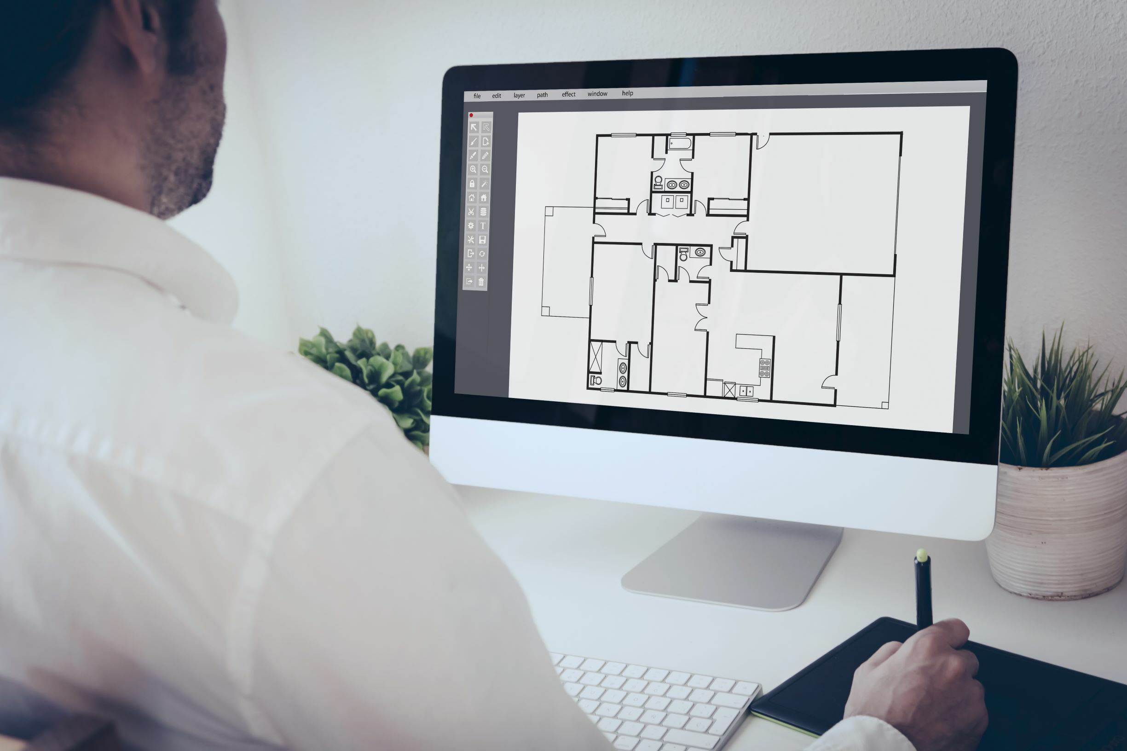
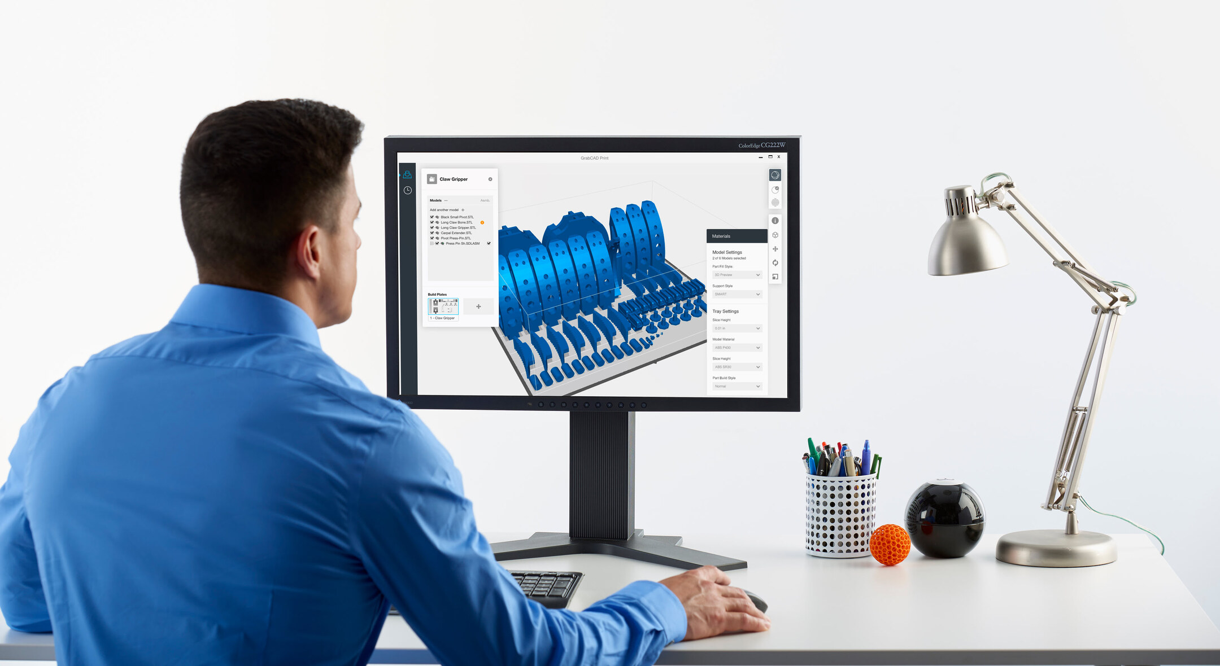
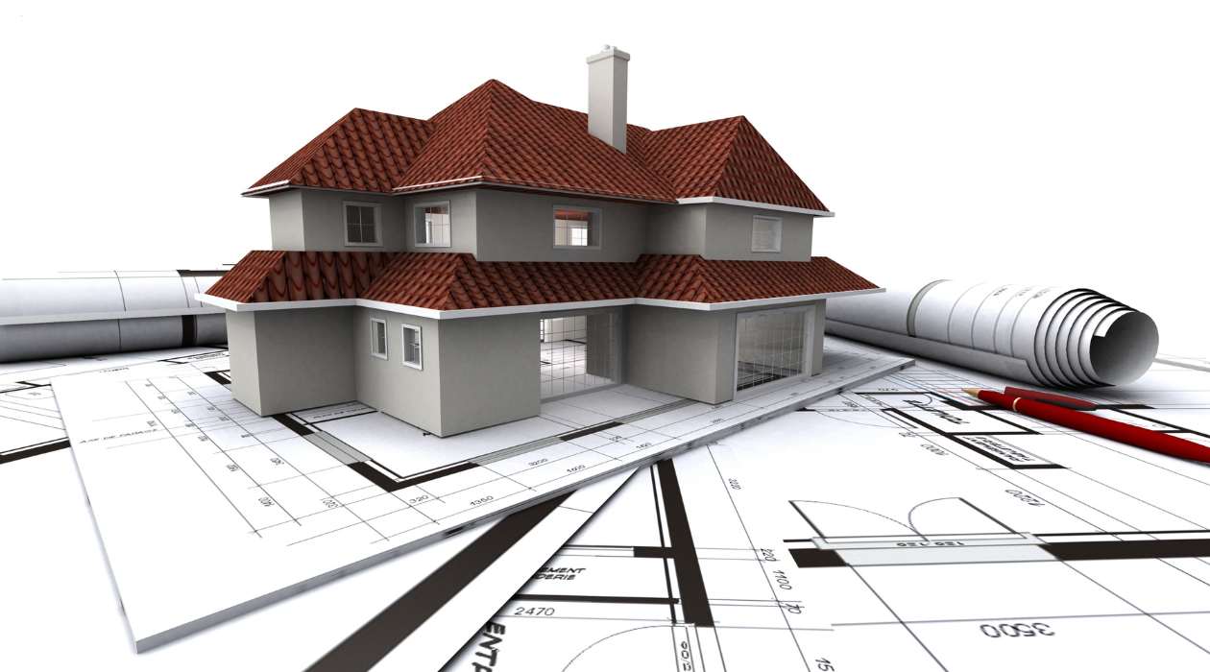


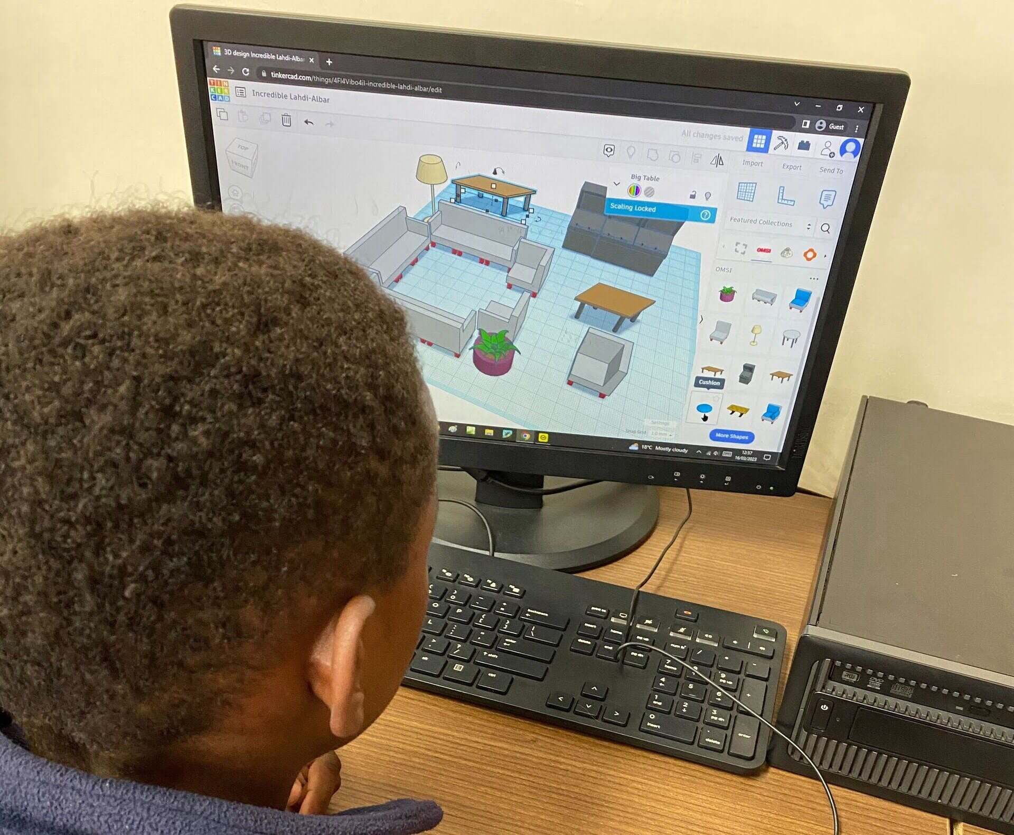

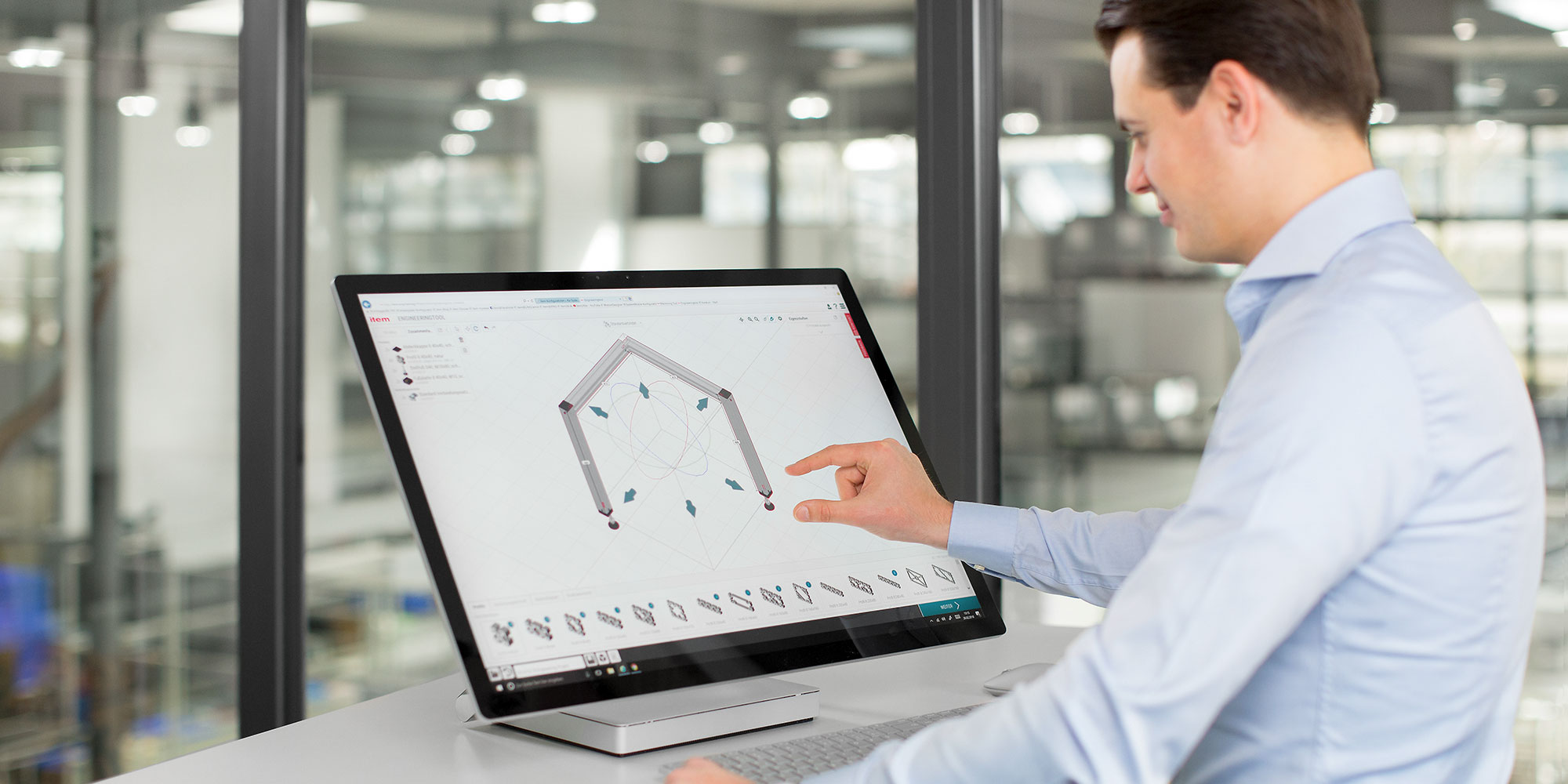

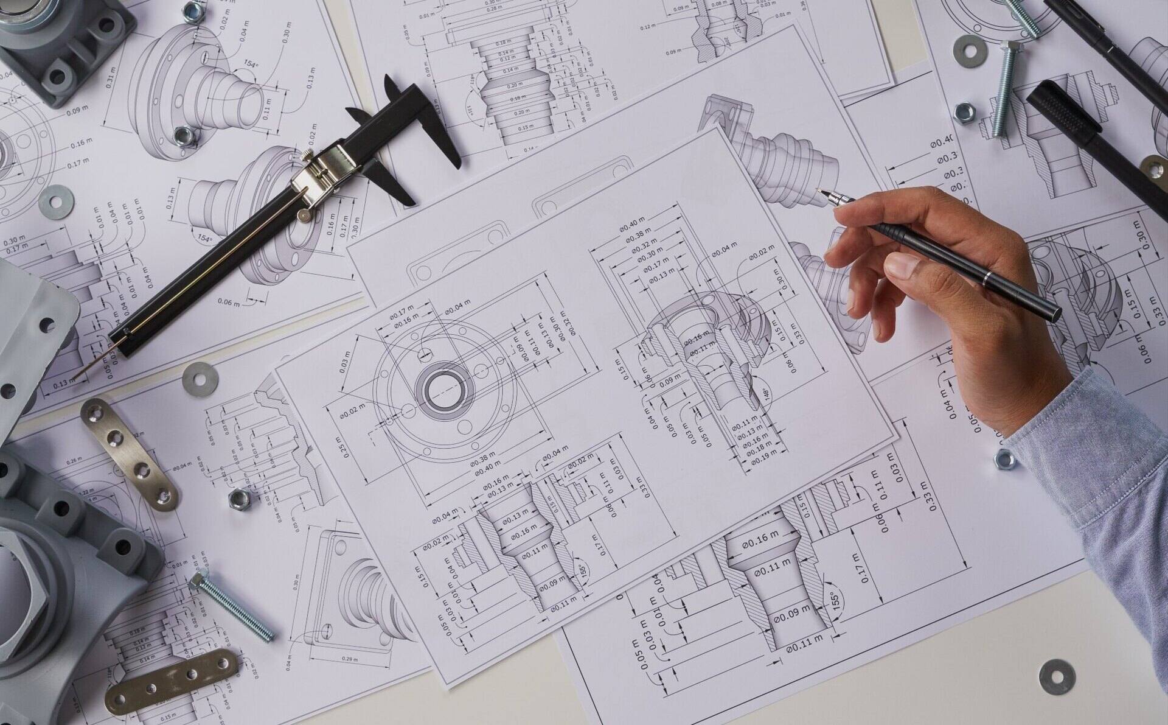
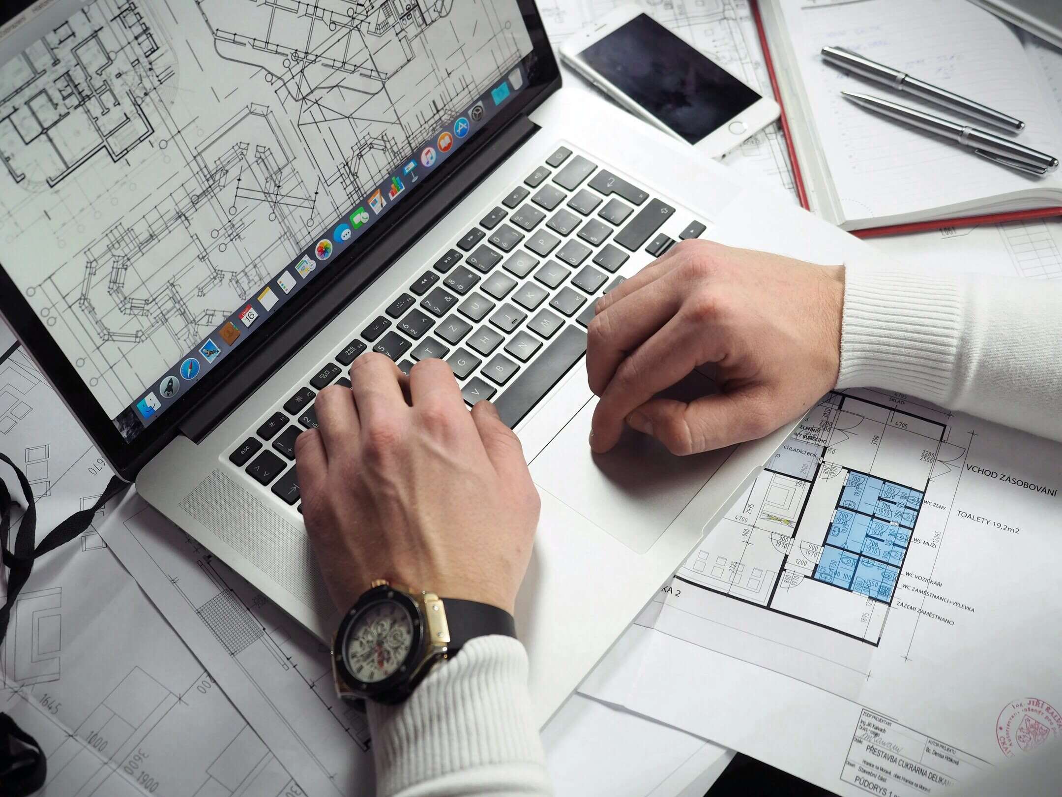
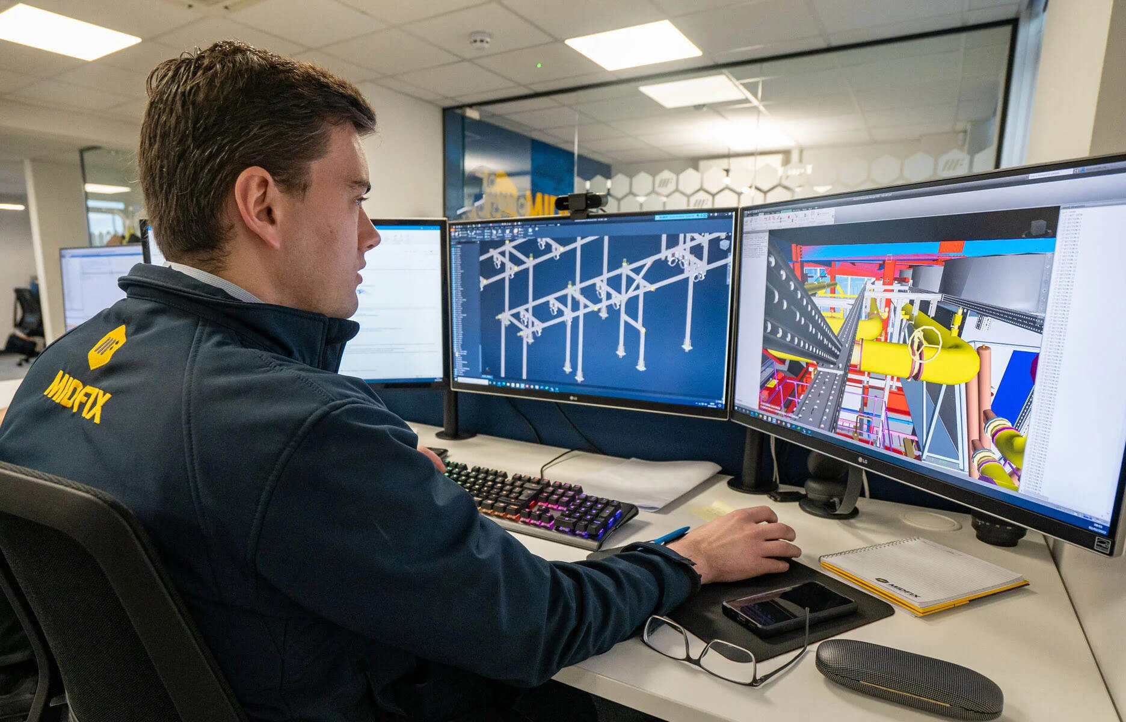
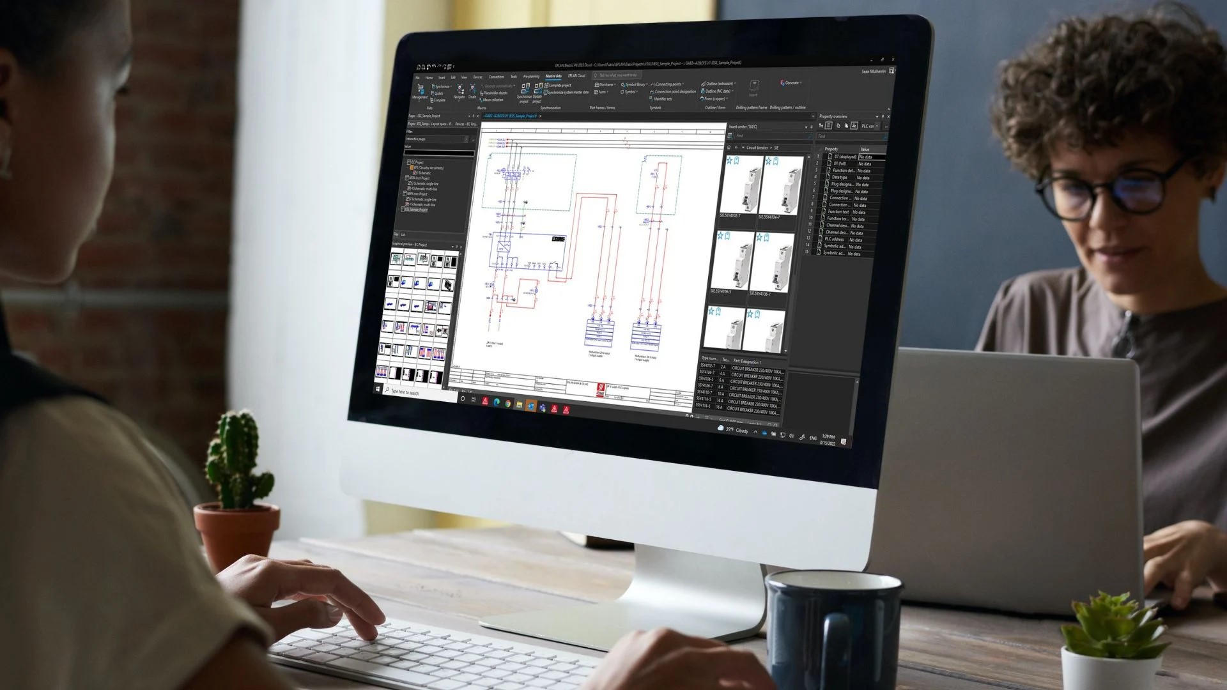

0 thoughts on “What Is A CAD Block”