Home>diy>Architecture & Design>What Does “MECH” Mean In A Floor Plan
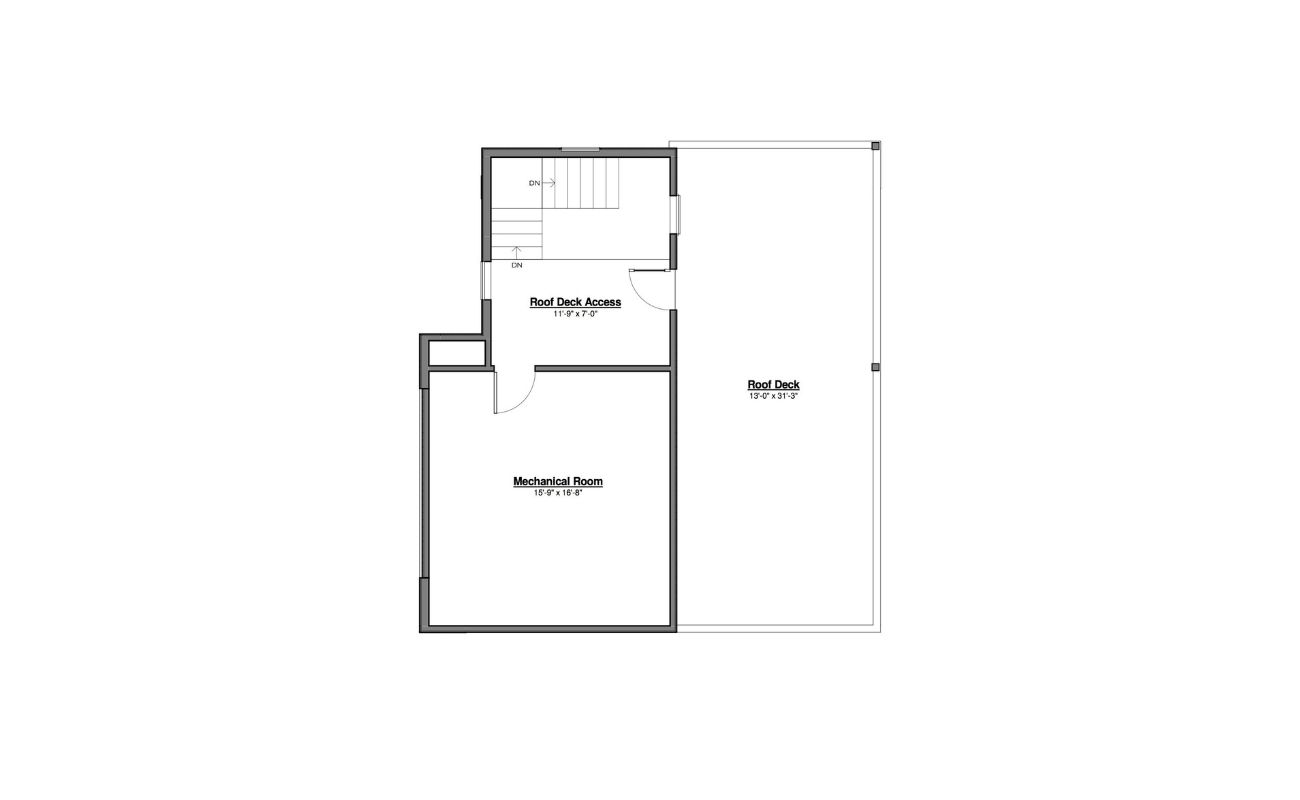

Architecture & Design
What Does “MECH” Mean In A Floor Plan
Modified: May 6, 2024
Find out the meaning of "MECH" in a floor plan and how it relates to architecture and design. Explore the significance of this term in the world of building planning.
(Many of the links in this article redirect to a specific reviewed product. Your purchase of these products through affiliate links helps to generate commission for Storables.com, at no extra cost. Learn more)
Introduction
Welcome to the fascinating world of architecture and design! When it comes to floor plans, you may have noticed the inclusion of various symbols and abbreviations throughout the layout. These symbols are essential for conveying important information about the different components and systems within a building. One common abbreviation you might come across is “MECH.”
In this article, we will explore what exactly “MECH” means in a floor plan and uncover its significance in the architectural and construction industry. We will delve into the components represented by this abbreviation, understand the symbols and abbreviations used, and highlight the importance of including “MECH” in a floor plan.
So, let’s get started and unravel the mysteries behind this intriguing abbreviation!
Key Takeaways:
- “MECH” in a floor plan represents crucial mechanical systems like HVAC, plumbing, and electrical, ensuring efficient design, compliance, and operational functionality of buildings.
- Understanding “MECH” symbols and abbreviations is vital for architects, engineers, and contractors to integrate, maintain, and optimize mechanical systems, promoting safety and sustainability in building design.
Read more: What Does A Split Floor Plan Mean
Definition of “MECH” in a Floor Plan
Within the context of floor plans, “MECH” is an abbreviation that refers to the mechanical aspects of a building. It represents the various mechanical systems and components that are essential for the functioning and comfort of the space. The inclusion of “MECH” in a floor plan signifies the presence of these mechanical systems and their specific locations within the building.
The mechanical systems encompassed by “MECH” typically include heating, ventilation, and air conditioning (HVAC) systems, as well as plumbing and electrical systems. These systems work together to maintain a comfortable and functional indoor environment for the occupants of the building.
When creating a floor plan, it is crucial to accurately represent the location and layout of these mechanical systems. This helps architects, engineers, and builders to understand the spatial requirements and ensure that the building meets the necessary technical and safety standards.
By properly identifying and incorporating “MECH” in a floor plan, professionals can effectively communicate the importance of these mechanical systems to all stakeholders involved in the design, construction, and maintenance of the building.
Now that we’ve defined what “MECH” means in a floor plan, let’s explore the purpose behind including it and why it is such a vital aspect of building design and construction.
Purpose of Including “MECH” in a Floor Plan
The inclusion of “MECH” in a floor plan serves multiple purposes that are essential for efficient building design and construction. Let’s delve into the key reasons why it is important to include this abbreviation:
- Design and Layout: Including “MECH” on a floor plan helps architects and designers accurately layout and allocate space for mechanical systems. It ensures that the necessary infrastructure is accounted for and integrated seamlessly within the building’s design. By including “MECH,” architects can ensure that these systems are properly positioned to minimize obstructions and optimize functionality.
- Coordination and Collaboration: “MECH” serves as a common reference point for different professionals involved in the construction process. It enables effective coordination among architects, engineers, contractors, and subcontractors. By including “MECH” in a floor plan, everyone involved can easily identify the spaces dedicated to mechanical systems and collaborate on the design, installation, and maintenance of these systems.
- Compliance and Safety: Including “MECH” in a floor plan is crucial for ensuring compliance with building codes and safety regulations. By clearly indicating the location of mechanical systems, it becomes easier to verify that the design aligns with the necessary requirements. Additionally, including “MECH” helps ensure that these systems are safely integrated and accessible for maintenance and repairs.
- Energy Efficiency: The positioning of mechanical systems can greatly impact the energy efficiency of a building. Including “MECH” in a floor plan allows for strategic placement and design of HVAC systems, helping to optimize energy consumption and improve the overall sustainability of the building. It helps architects and designers maximize the efficiency of heating, cooling, and ventilation systems while minimizing energy wastage.
- Space Allocation: Mechanical systems, such as HVAC units and electrical panels, require designated spaces within the building. Including “MECH” in a floor plan ensures that adequate space is allocated for these systems, preventing interference with other elements of the design. Proper space allocation for mechanical systems is essential for optimal functionality, maintenance, and future upgrades.
Incorporating “MECH” in a floor plan serves as a critical guideline for the design and construction process. It enables effective coordination, promotes compliance, optimizes energy efficiency, and ensures proper allocation of spaces for mechanical systems. By understanding the purpose behind including “MECH,” we can now explore the specific components that are represented by this abbreviation in a floor plan.
Components Represented by “MECH” in a Floor Plan
When “MECH” is included in a floor plan, it signifies the presence and location of various mechanical components and systems. Let’s take a closer look at the primary components typically represented by “MECH” in a floor plan:
- Heating Systems: This includes the heating units or devices used to provide warmth to the building. It may involve central heating systems, radiators, boilers, or heat pumps. The arrangement of these heating systems is crucial for ensuring optimal heat distribution throughout the building.
- Ventilation Systems: Ventilation systems are responsible for maintaining good air quality and circulation within a building. This may involve the placement of air ducts, ventilation fans, or mechanical ventilation units. Adequate ventilation is essential for ensuring a comfortable and healthy indoor environment.
- Air Conditioning Systems: The placement of air conditioning units is an important aspect represented by “MECH” in a floor plan. It involves the positioning of cooling units, air handlers, ductwork, and other components necessary for maintaining a comfortable temperature within the building.
- Plumbing Systems: “MECH” also represents the plumbing systems within a building, including the layout and positioning of pipes, drains, water supply lines, and fixtures. The floor plan indicates the locations of bathrooms, kitchens, and utility rooms, along with the necessary plumbing connections.
- Electrical Systems: The electrical infrastructure of a building is another key component represented by “MECH.” This includes the placement of electrical panels, outlets, switches, and wiring throughout the building. Properly indicating the electrical systems in the floor plan helps ensure safe and efficient distribution of power.
- Other Mechanical Systems: Depending on the complexity of the building, “MECH” may represent additional mechanical systems such as fire protection systems, elevator shafts, or other specialized systems required for specific purposes.
By representing these components in the floor plan, architects, engineers, and contractors can easily understand the layout and placement of mechanical systems within the building. This ensures efficient installation, maintenance, and operation of these systems.
Now that we have explored the components represented by “MECH,” it is important to understand the symbols and abbreviations commonly used for these systems in a floor plan.
MECH in a floor plan typically refers to mechanical rooms or spaces, which house equipment such as HVAC systems, water heaters, and electrical panels. These spaces are essential for the functioning of the building’s infrastructure.
Understanding the Symbols and Abbreviations Used for “MECH”
When it comes to depicting mechanical systems in a floor plan, various symbols and abbreviations are used to convey the necessary information. Understanding these symbols is crucial for accurately interpreting the floor plan. Here are some commonly used symbols and abbreviations:
- HVAC Symbols: HVAC symbols represent different components of the heating, ventilation, and air conditioning systems. These may include symbols for air conditioning units, heating units, ductwork, vents, and thermostats.
- Plumbing Symbols: Plumbing symbols are used to indicate the various components of the plumbing system. These can include symbols for pipes, drains, fixtures (such as sinks and toilets), water supply lines, and valves. Each symbol represents a specific type and location of plumbing elements.
- Electrical Symbols: Electrical symbols are used to indicate the layout and placement of electrical systems. These symbols represent outlets, switches, light fixtures, electrical panels, and other electrical components. Each symbol represents a specific function and helps with the clear communication of the electrical infrastructure.
- Utility Symbols: Utility symbols are used to represent specialized systems, such as fire protection systems, elevators, and other mechanical equipment specific to the building. These symbols ensure that important utility systems are properly included and positioned within the floor plan.
- Ductwork Symbols: Ductwork symbols are used to represent the layout of ducts for heating, ventilation, and air conditioning systems. These symbols indicate the direction, size, and connections of ducts, helping to plan for the efficient distribution of conditioned air throughout the building.
It is important to note that the specific symbols and abbreviations used in floor plans may vary depending on the region, industry standards, and the preferences of the professionals involved in the project. It is essential to refer to the legend or key provided with the floor plan to ensure accurate interpretation of the symbols used.
Now that we have a better understanding of the symbols and abbreviations used for “MECH,” let’s explore some common examples of “MECH” in floor plans.
Read more: What Does “WIR” Mean On A Floor Plan
Common Examples of “MECH” in Floor Plans
Now that we have discussed the meaning of “MECH” in a floor plan, let’s explore some common examples of where “MECH” is often indicated:
- HVAC Systems: Within a floor plan, “MECH” often appears near areas where heating, ventilation, and air conditioning systems are located. This can include the placement of HVAC units, air handlers, ductwork, vents, and thermostats. “MECH” helps to identify the specific zones where these mechanical systems are installed.
- Bathrooms and Kitchens: In residential or commercial buildings, “MECH” may be found in areas where plumbing systems are located. This includes bathrooms and kitchens, where fixtures such as sinks, toilets, showers, and water supply lines are situated. “MECH” ensures that these essential plumbing components are clearly indicated in the floor plan.
- Electrical Rooms and Utility Closets: “MECH” may also appear near electrical rooms or utility closets, where electrical panels, circuit breakers, and other electrical infrastructure are housed. This ensures that these spaces are recognized as important mechanical areas within the building.
- Utility Access Points: “MECH” may indicate access points for utility systems, such as fire protection systems, water main shut-off valves, or mechanical equipment rooms. These access points allow for easy maintenance and servicing of the mechanical systems.
- Common Areas: In larger buildings, “MECH” symbols may be found near common areas, such as corridors or lobbies, where air conditioning vents or other mechanical systems are installed. These symbols help identify the locations of these systems for maintenance or troubleshooting purposes.
These are just a few examples of the common areas where “MECH” can be found in floor plans. The specific locations and symbols will vary depending on the type of building, its purpose, and the complexity of the mechanical systems involved.
Understanding and accurately interpreting these examples of “MECH” in floor plans is crucial for architects, engineers, contractors, and other professionals to ensure the proper installation and functioning of mechanical systems within a building.
Now that we have explored the examples, let’s discuss the importance of “MECH” in building design and construction.
Importance of “MECH” in Building Design and Construction
The inclusion of “MECH” in a floor plan is of utmost importance in building design and construction. It plays a crucial role in ensuring the functionality, efficiency, and safety of the mechanical systems within a building. Let’s delve into the reasons why “MECH” holds such significance:
- System Integration: “MECH” helps architects and designers integrate the mechanical systems seamlessly into the overall building design. By including “MECH” in the floor plan, professionals can visualize how these systems fit within the space and ensure that they align with the overall architectural vision.
- Conflict Resolution: “MECH” aids in identifying and resolving conflicts between various building elements. It allows for the detection of any clashes or obstructions between mechanical systems, structural elements, and architectural features. Early detection and resolution of such conflicts help prevent costly and time-consuming rework during construction.
- Efficient Installation: Including “MECH” in a floor plan enables contractors and builders to efficiently install the mechanical systems. The clear indication of the locations and connections of these systems ensures a smooth installation process, reducing errors and delays in construction.
- Maintenance and Repairs: “MECH” provides essential information for maintenance and repair purposes throughout the lifecycle of the building. By accurately indicating the locations of mechanical systems in the floor plan, facilities managers and maintenance personnel can easily locate and access the equipment, making servicing and repairs more efficient.
- Operational Efficiency: Properly integrated mechanical systems, represented by “MECH,” contribute to the operational efficiency of a building. By positioning HVAC, plumbing, and electrical systems strategically, energy consumption can be optimized, leading to reduced utility costs and a more sustainable operation. The placement of these systems can also enhance the comfort and well-being of occupants.
- Safety and Compliance: “MECH” ensures compliance with building codes and safety regulations. By including the necessary mechanical systems in the floor plan and following proper installation guidelines, potential safety hazards can be addressed and building code requirements can be met, ensuring the well-being of occupants.
The importance of “MECH” in building design and construction cannot be overstated. It facilitates effective system integration, conflict resolution, efficient installation, and streamlined maintenance. Furthermore, it contributes to operational efficiency, safety, and compliance with regulations.
By recognizing the significance of “MECH” and understanding its role in the overall design and construction process, architects, engineers, and contractors can collaborate effectively to create functional and well-designed buildings.
As we conclude, we have explored the definition, purpose, components, symbols, examples, and importance of “MECH” in a floor plan. By gaining a comprehensive understanding of “MECH,” we have acquired valuable insights into how mechanical systems are integrated into the overall architecture of a building.
So, the next time you come across “MECH” in a floor plan, you will have a deeper appreciation for its significance in bringing a building to life.
Conclusion
Floor plans are intricate maps that provide a detailed representation of a building’s design and layout. Within these floor plans, the inclusion of “MECH” signifies the presence and location of mechanical systems that are essential for the functionality, comfort, and safety of a building.
In this article, we have explored what “MECH” means in a floor plan and its importance in the architectural and construction industry. We have discussed the purpose of including “MECH” in a floor plan, which extends from design coordination to compliance with safety regulations.
We have delved into the components represented by “MECH” in a floor plan, such as heating systems, ventilation systems, air conditioning systems, plumbing systems, electrical systems, and other mechanical systems. These components play a crucial role in maintaining a comfortable and efficient indoor environment.
Understanding the symbols and abbreviations used for “MECH” is vital for accurately interpreting the floor plan and facilitating effective communication among architects, engineers, contractors, and other professionals involved in the construction process.
Furthermore, we have explored common examples of “MECH” in floor plans, ranging from HVAC systems in specific areas to plumbing systems in bathrooms and kitchens. These examples highlight the diverse applications of “MECH” in various building types.
Lastly, we have emphasized the importance of “MECH” in building design and construction. It enables system integration, conflict resolution, efficient installation, and optimal maintenance and repairs. Additionally, it contributes to operational efficiency, safety, and compliance with building codes and regulations.
By recognizing the significance of “MECH” and its role in floor plans, architects, engineers, and contractors can work together to create well-designed and functional buildings that prioritize comfort, sustainability, and safety.
So, the next time you explore a floor plan and encounter the abbreviation “MECH,” remember its importance and the valuable information it provides about the mechanical systems that make a building come alive.
Now equipped with a deeper understanding of “MECH” in floor plans, you can approach architectural designs and construction projects with greater insight and appreciation for the intricacies involved.
Curious about optimizing home environments further? After understanding the role of "MECH" in floor plans, why not delve into effective air management systems? Discovering the best ventilation system could significantly improve air quality and energy efficiency in your space. Tailoring environments for health and comfort starts with informed choices about the systems we install in our homes.
Frequently Asked Questions about What Does "MECH" Mean In A Floor Plan
Was this page helpful?
At Storables.com, we guarantee accurate and reliable information. Our content, validated by Expert Board Contributors, is crafted following stringent Editorial Policies. We're committed to providing you with well-researched, expert-backed insights for all your informational needs.
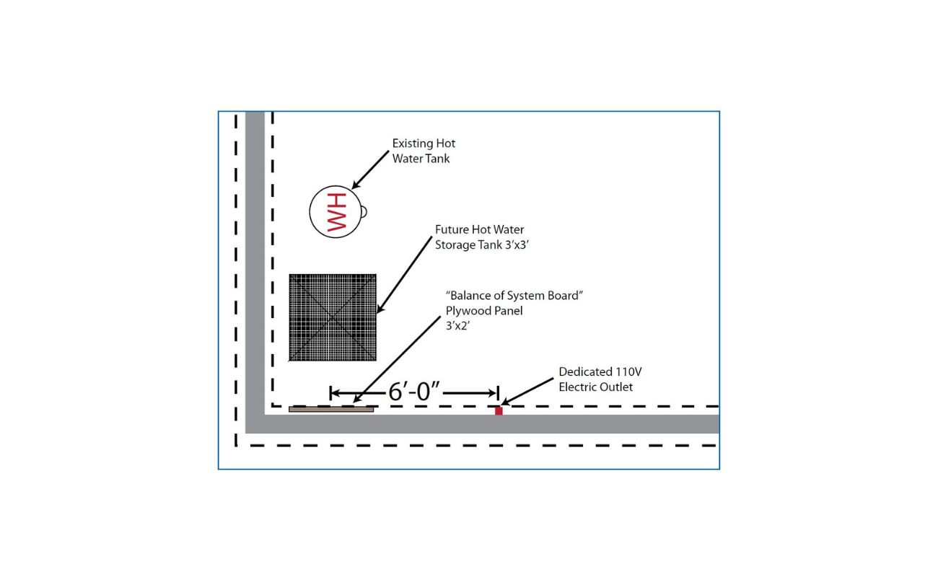
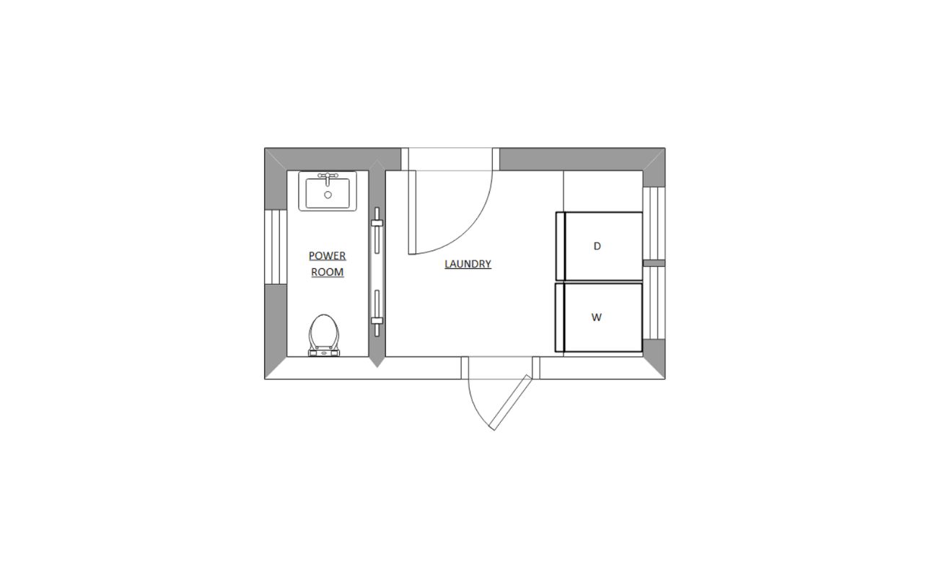

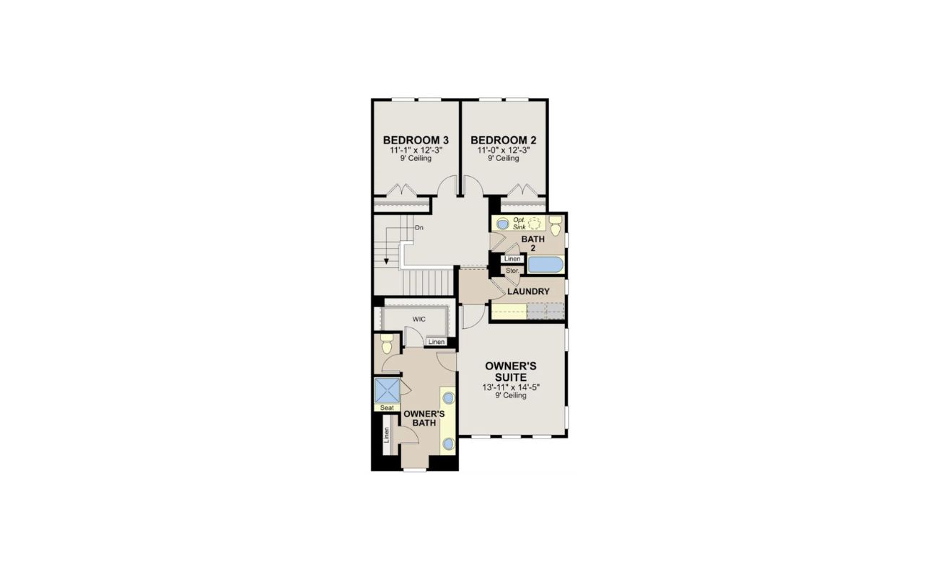
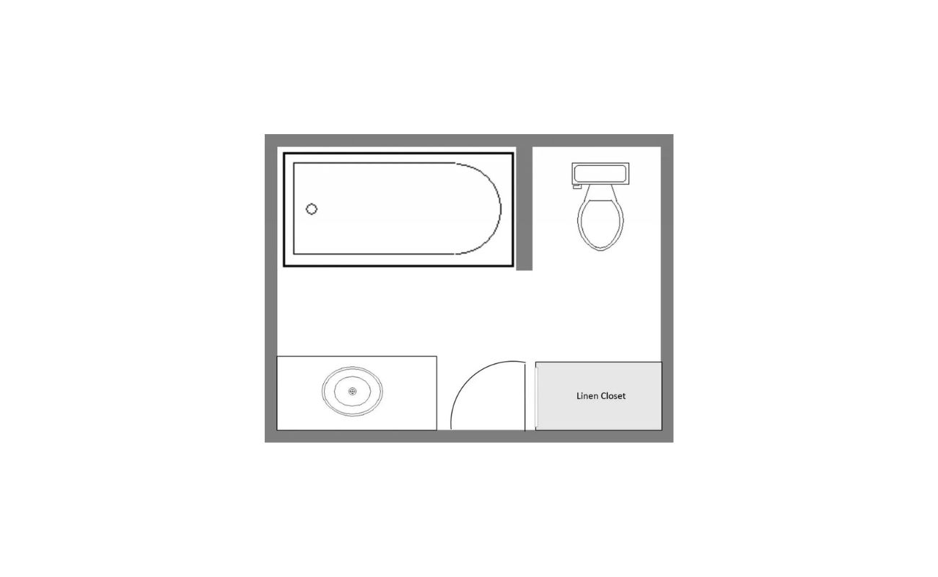
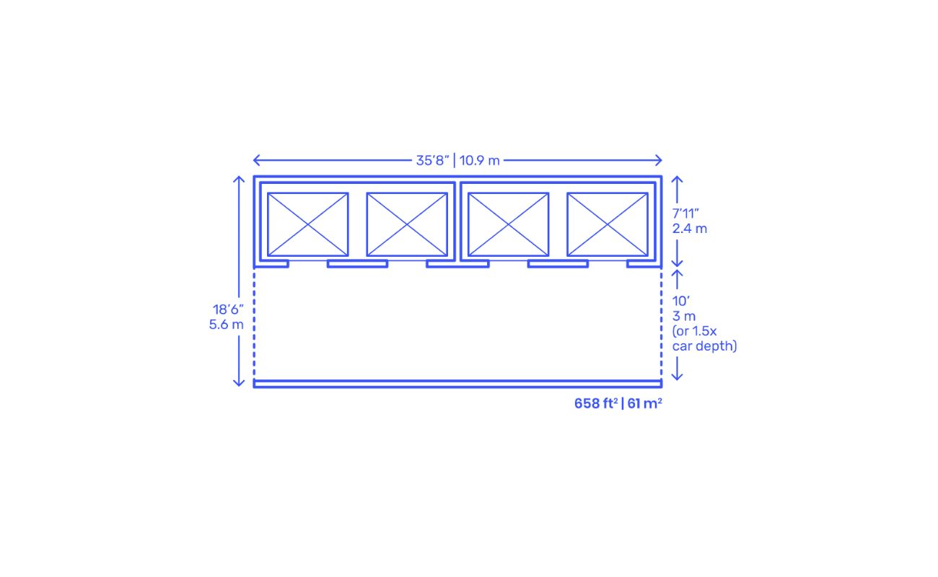
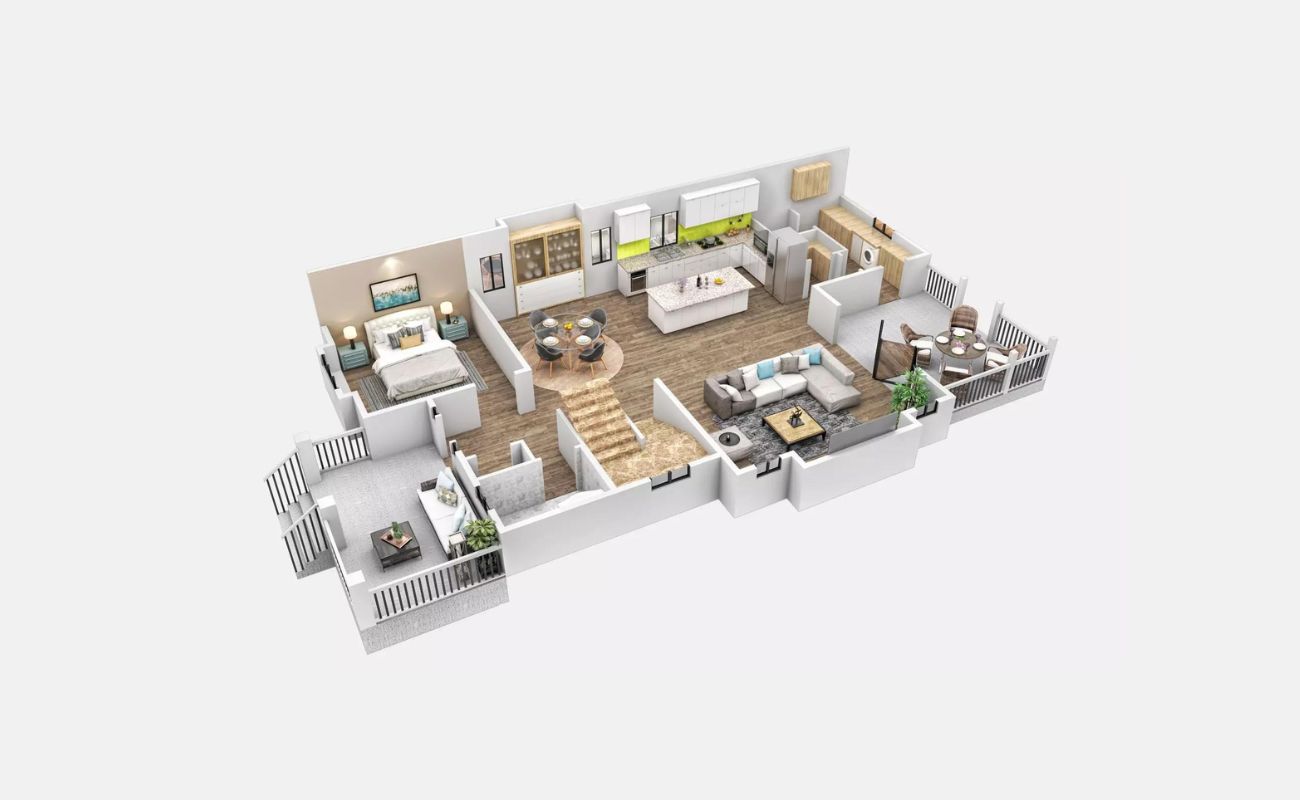
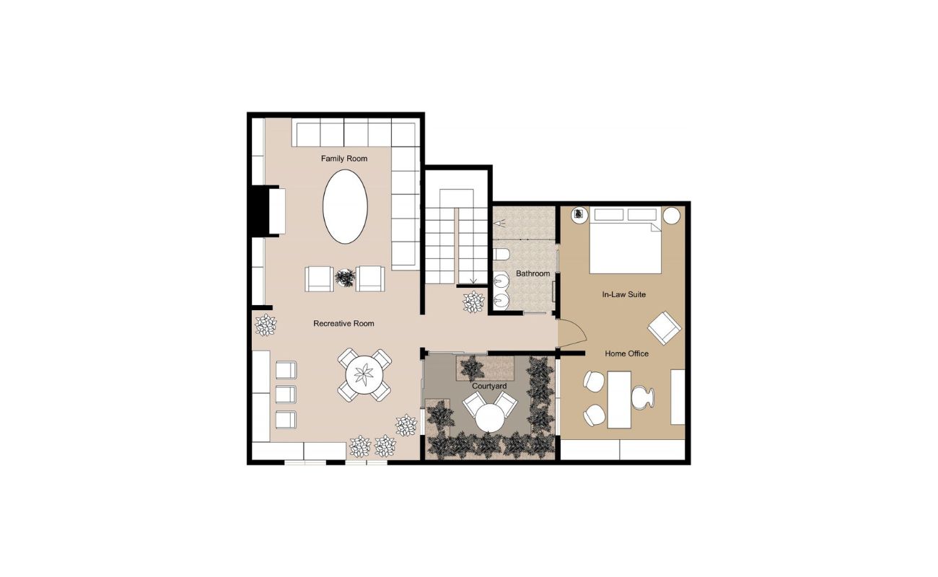
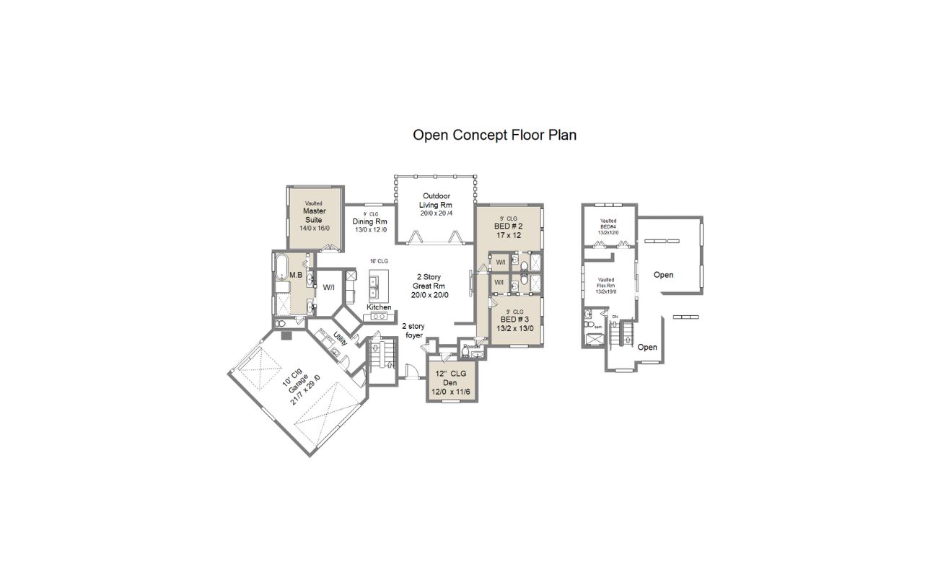
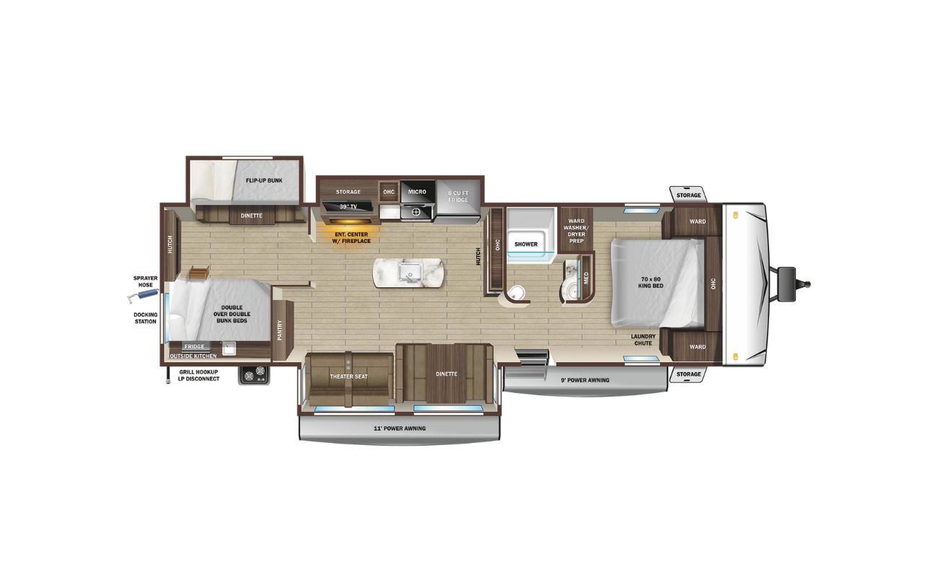
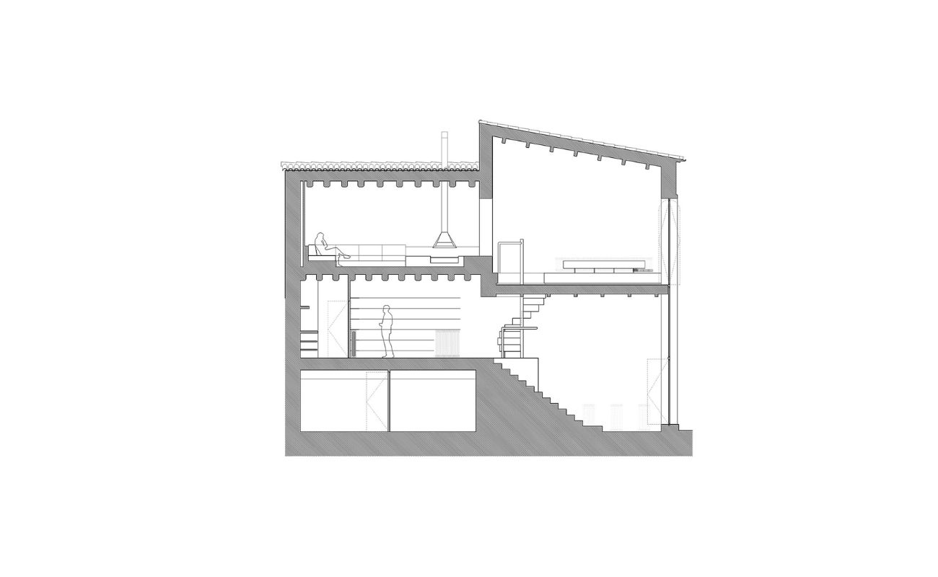
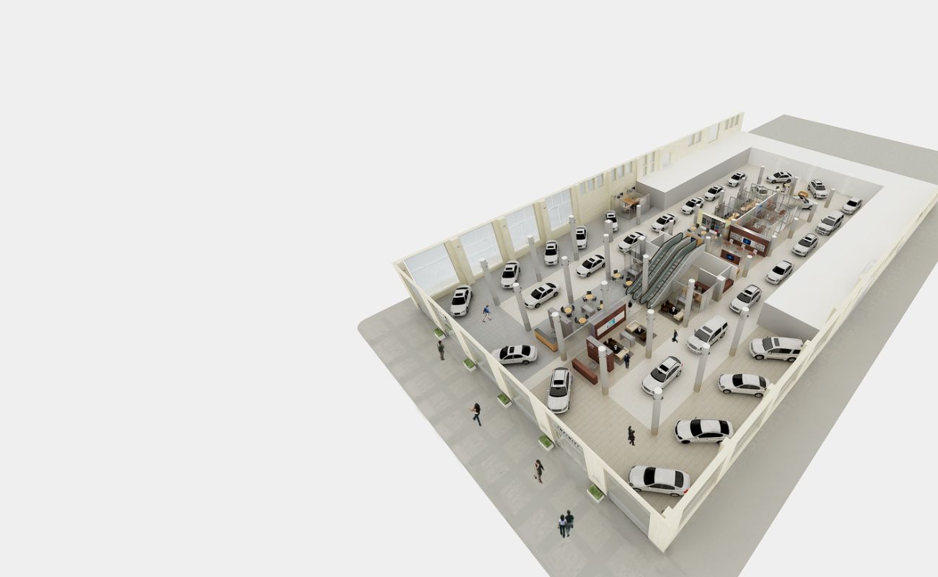
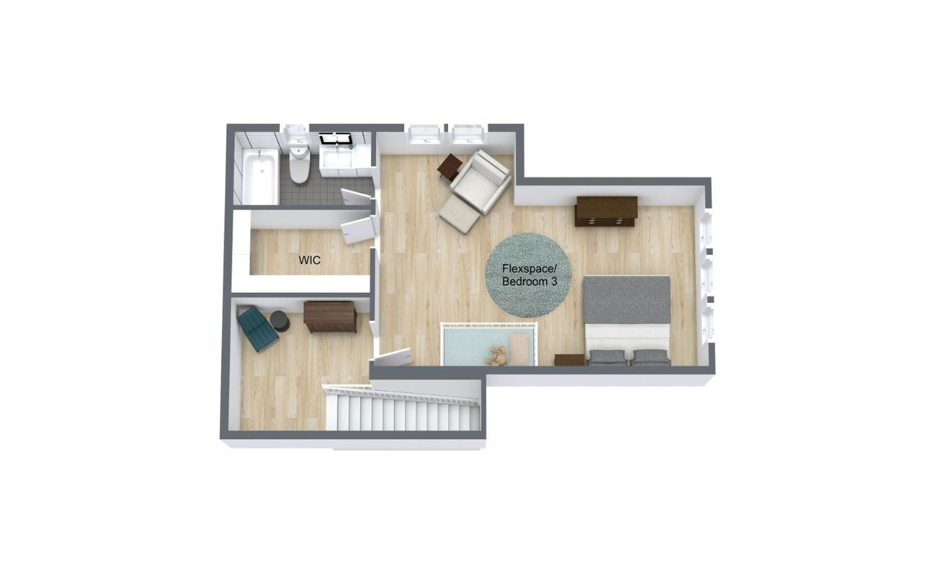
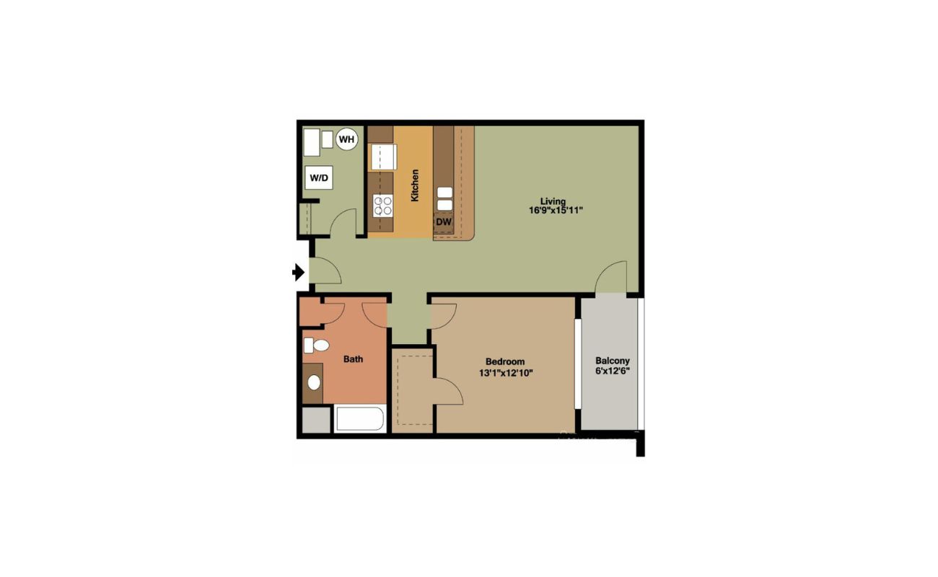

0 thoughts on “What Does “MECH” Mean In A Floor Plan”