Home>diy>Architecture & Design>What Is A Split-Level House Design
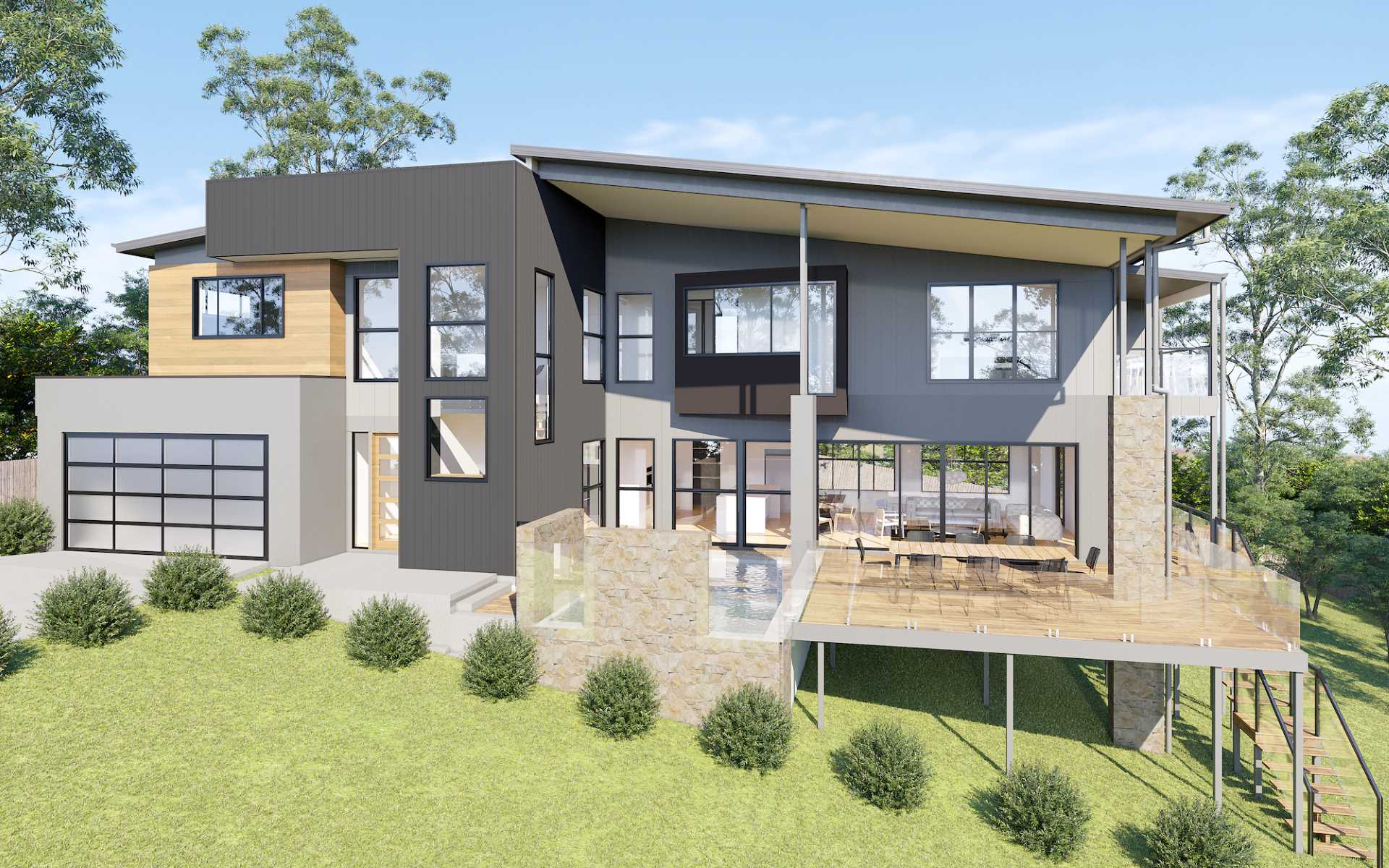

Architecture & Design
What Is A Split-Level House Design
Modified: January 4, 2024
Discover the unique features and benefits of a split-level house design. Explore the innovative architecture and design elements that make these homes a popular choice among homeowners.
(Many of the links in this article redirect to a specific reviewed product. Your purchase of these products through affiliate links helps to generate commission for Storables.com, at no extra cost. Learn more)
Introduction
A split-level house design is a unique architectural style that has gained popularity over the years. It offers a distinct layout and a blend of functionality and aesthetics. Whether you are a homeowner looking for a new property or an architect seeking inspiration, understanding the concept of split-level house design is essential.
In this article, we will dive deep into the world of split-level houses, exploring their definition, history, characteristics, advantages, and disadvantages. We will also discuss popular split-level house designs and offer insights into renovating such a home.
So, let’s embark on this journey to uncover the fascinating aspects of split-level house design!
Key Takeaways:
- Split-level houses offer unique architectural charm, distinct living areas, and efficient space utilization. Thoughtful renovation can mitigate potential drawbacks, creating a modern and inviting home that meets diverse lifestyle needs.
- The diverse styles of split-level houses, from mid-century modern to Cape Cod, provide homeowners with a range of design options. Renovation considerations include layout reconfiguration, natural light enhancement, and energy-efficient updates for a personalized and functional living space.
Read more: What Is A Split-Level House?
Definition of a Split-Level House
A split-level house, also known as a tri-level or multi-level house, is a unique architectural style characterized by multiple levels that are staggered or offset from one another. Unlike traditional single-level or multi-story homes, split-level houses incorporate a variation of half-levels, creating distinct zones within the living space.
The design of a split-level house typically includes a main level with a partial or full flight of stairs leading to the upper and lower levels. This layout allows for a natural division of spaces while maintaining an open and connected feel.
Split-level houses are often recognized by their unconventional floor plans, where different areas of the house are placed on different levels. For example, the main living area, such as the living room, kitchen, and dining room, are commonly situated on the main level. The bedrooms and bathrooms are typically found on the upper level, and additional living spaces, such as a family room or home office, are often located on the lower level.
The configuration of a split-level house offers a unique sense of separation and privacy between different living areas, as well as the flexibility to accommodate a variety of needs. It can also maximize the use of available space, especially in narrow or sloping lots where a conventional two-story house may not be feasible.
Overall, a split-level house design provides a distinctive architectural alternative that promotes functionality, versatility, and visual interest.
History of Split-Level House Design
The split-level house design emerged in the mid-20th century during a time when architects and designers were exploring innovative ways to accommodate the needs of growing families in suburban areas. It was believed that by incorporating different levels into the design, homes could offer more privacy and separation between living spaces.
The origins of split-level houses can be traced back to the Prairie School architectural style, popularized by renowned architect Frank Lloyd Wright in the early 1900s. Wright’s designs, such as the iconic Prairie House, featured horizontal lines, open floor plans, and a connection to nature. These elements would later influence the evolution of split-level house design.
However, it was during the post-World War II housing boom in the United States that split-level houses gained significant popularity. The split-level design was seen as an efficient and cost-effective solution, especially for suburban developments where land was limited.
During this time, split-level houses were designed to accommodate the needs of growing families. The lower level often housed a garage, utility area, and additional living spaces such as a den or recreation room. The main level included the primary living areas, such as the living room, kitchen, and dining room. The upper level was dedicated to bedrooms and bathrooms.
The popularity of split-level houses continued to rise throughout the 1960s and 1970s. The design was favored for its unique layout, which provided defined spaces and a sense of separation between different areas of the house.
While the popularity of split-level houses has somewhat waned over the years, they remain a significant part of architectural history. Many split-level houses from the mid-20th century have been preserved or renovated to retain their unique design elements, attracting homeowners looking for a blend of nostalgia and functionality.
Characteristics of Split-Level Houses
Split-level houses are known for their distinctive layout and architectural features. Here are some key characteristics that define these unique homes:
- Multiple levels: The main characteristic of a split-level house is its staggered or offset levels. These levels create a visual separation between different living areas and offer a sense of privacy and functionality.
- Partial or full flight of stairs: Split-level houses often feature partial or full flights of stairs connecting the different levels. These stairs can be positioned at various points in the house, depending on the specific design.
- Open floor plans: Despite the staggered levels, split-level houses tend to have open floor plans on the main level. This allows for a seamless flow between the living room, kitchen, and dining area, promoting a sense of connectivity.
- Distinct zones: Split-level houses provide distinct zones within the living space. The main level typically houses the primary living areas, while the upper level contains the bedrooms and bathrooms. The lower level often includes additional living spaces, such as a family room, home office, or recreational area.
- Large windows: Many split-level houses feature large windows that allow plenty of natural light to fill the interior space. These windows not only enhance the aesthetics but also provide a connection to the outdoor environment.
- Exterior appeal: Split-level houses often have a unique exterior design. The facade may feature a combination of materials, such as brick, stone, wood siding, or stucco, adding visual interest and architectural charm.
- Utilization of space: Split-level houses are particularly suitable for narrow or sloping lots where a conventional two-story house may not be feasible. The staggered levels allow for efficient use of space and can provide stunning views from various parts of the house.
Overall, the architectural characteristics of split-level houses create a visually interesting and functional living environment, catering to the needs of modern homeowners.
Advantages of Split-Level House Design
Split-level house design offers a range of benefits that make it an attractive option for homeowners. Here are some advantages of choosing a split-level house:
- Distinct living areas: One of the main advantages of a split-level house is the clear separation of living areas. Each level can be dedicated to a specific function, providing a sense of privacy and allowing different family members to have their own space.
- Efficient use of space: Split-level houses are ideal for maximizing the use of available space, especially on narrow or sloping lots. The staggered levels allow for efficient utilization of the entire footprint, providing more square footage without the need for extensive expansion.
- Flexible layout: The layout of a split-level house can be easily customized to suit individual needs. Whether it’s converting a lower level into a home office, a playroom, or a guest suite, the design flexibility allows homeowners to adapt the space according to their lifestyle and preferences.
- Natural light and views: With strategically placed windows and open floor plans, split-level houses often benefit from ample natural light and stunning views. This creates a bright and airy atmosphere, making the space feel more inviting and connected to the outdoor environment.
- Improved privacy: The staggered levels in a split-level house design provide a sense of privacy between different living areas. This is especially advantageous for families with multiple generations or those who desire separate spaces for various activities.
- Separation of noise: The layout of a split-level house naturally separates noise between different levels. This can be beneficial for households with children or those who enjoy hosting gatherings, as it allows for noise reduction in bedrooms and other quiet areas.
- Opportunity for outdoor spaces: Split-level houses often provide multiple opportunities for outdoor spaces, such as decks, patios, or balconies. These outdoor areas can be accessed from different levels, offering additional space for relaxation, entertainment, and enjoying the surrounding landscape.
Overall, the advantages of split-level house design include efficient space utilization, flexible living areas, enhanced privacy, and the opportunity to enjoy natural light and views.
When designing a split-level house, consider the placement of the main living areas on the middle level to create a seamless flow between spaces. This can help maximize the functionality and aesthetic appeal of the home.
Read more: How To Open Up Split-Bedroom Design House
Disadvantages of Split-Level House Design
While split-level house design offers several advantages, it’s important to consider the potential disadvantages as well. Here are some drawbacks to be aware of:
- Multiple stairs: Split-level houses typically have multiple sets of stairs connecting the different levels. This can be a disadvantage for individuals with mobility issues or those who prefer a single-level living arrangement.
- Limited ceiling height: The staggered levels of a split-level house can result in lower ceiling heights compared to traditional single-level homes. This may lead to a feeling of confinement in some areas of the house.
- Fragmented living space: The separated levels in a split-level house design can sometimes create a fragmented living space. This may make it more challenging to maintain a cohesive interior design and flow between different areas of the house.
- Complicated HVAC and plumbing: The staggered layout of split-level houses can make the installation and maintenance of HVAC (heating, ventilation, and air conditioning) systems and plumbing more complex. It may require additional planning and potentially higher costs for upkeep and repairs.
- Cost of renovation: If you are considering renovating a split-level house, it can be more challenging and costly compared to a traditional home. The unique layout may require structural modifications, such as removing or adding walls, to achieve the desired changes.
- Re-sale value: While split-level houses have their unique appeal, they may not appeal to all buyers. The design’s niche nature can potentially limit the pool of interested buyers when it comes time to sell the property.
It’s important to carefully consider these disadvantages and assess whether they align with your lifestyle and preferences before choosing a split-level house design. Ultimately, the decision should be based on your specific needs and aesthetic preferences.
Popular Split-Level House Designs
Split-level house designs come in various styles, each offering its own unique charm and appeal. Here are some popular split-level house designs:
- Mid-Century Modern: The mid-century modern split-level house design is characterized by clean lines, flat or low-sloped roofs, and large windows. This design often emphasizes an open floor plan and a connection to nature.
- Contemporary: Contemporary split-level houses feature sleek and modern architectural elements. They often incorporate sustainable and energy-efficient features, such as solar panels and green roofs, while taking advantage of natural light and utilizing sustainable materials.
- Craftsman: The Craftsman style split-level house design emphasizes handcrafted details and natural materials. It often showcases prominent front porches, exposed beams, and intricate woodwork, creating a warm and inviting aesthetic.
- Ranch: Ranch-style split-level houses are characterized by their wide, one-story layout with staggered levels. This design often emphasizes a seamless flow between indoor and outdoor spaces, as well as large windows to enjoy surrounding views.
- Colonial: Colonial split-level houses typically incorporate traditional architectural features such as symmetrical facades, gabled roofs, and formal entryways. The interior layout may include formal living and dining areas on the main level and bedrooms on the upper level.
- Cape Cod: Cape Cod split-level houses draw inspiration from the traditional Cape Cod architectural style. They often feature symmetrical facades, steep roofs, and dormer windows. The design highlights a cozy and charming atmosphere.
These are just a few examples of popular split-level house designs. It’s worth exploring different architectural styles and consulting with an architect or designer to find the design that best fits your personal preferences and lifestyle.
Renovating a Split-Level House
Renovating a split-level house can be an exciting opportunity to update and enhance its design while maximizing its functionality. Whether you want to update the interior, improve energy efficiency, or create a more modern aesthetic, here are some considerations to keep in mind:
- Consult with professionals: Before starting any renovation project, it’s essential to consult with professionals such as architects, contractors, and interior designers. They can provide valuable insights, help you assess the structural feasibility of your plans, and guide you through the renovation process.
- Assess your goals: Determine your goals for the renovation. Do you want to create more open spaces, improve energy efficiency, or modernize the design? Having a clear vision will help guide your renovation decisions and ensure the outcome aligns with your desires.
- Focus on the layout: Consider reconfiguring the floor plan to make the most of the space. Expanding certain areas or removing walls can create a more open and cohesive layout. Ensure the flow between different levels feels seamless and connected.
- Enhance natural light: Maximize the use of natural light by installing larger or additional windows where possible. This will brighten up the space, create a more welcoming atmosphere, and reinforce the connection with the outdoors.
- Upgrade the exterior: Pay attention to the exterior of your split-level house during the renovation. Consider updating the siding, roofing, and landscaping to improve curb appeal and give your home a fresh new look.
- Energy-efficient updates: Incorporate energy-efficient measures during the renovation process. Install energy-efficient windows, upgrade insulation, replace outdated appliances with energy-saving models, and consider utilizing renewable energy sources where applicable.
- Modernize the design: If you desire a more contemporary aesthetic, consider updating the finishes, materials, and fixtures throughout the house. This can include flooring, cabinetry, lighting, and paint colors, creating a cohesive and modern look.
- Create functional outdoor spaces: Take advantage of outdoor spaces by adding decks, patios, or landscaping features. These areas can enhance your enjoyment of the house and provide additional space for relaxation or entertaining.
Remember to set a realistic budget and timeline for the renovation, as well as obtain any necessary permits or approvals before beginning the work. With careful planning and attention to detail, renovating a split-level house can breathe new life into your home and create a space that meets your needs and style.
Conclusion
Split-level houses offer a unique architectural design that blends functionality, versatility, and visual interest. With their staggered levels, distinct living areas, and efficient use of space, split-level houses provide homeowners with a range of benefits.
While they may have some disadvantages, such as multiple stairs and fragmented living spaces, these can often be mitigated with thoughtful renovation and design choices. A well-planned renovation can transform a split-level house into a modern, inviting space that meets the needs of its occupants.
When considering a split-level house design, it’s important to keep in mind your lifestyle, preferences, and long-term goals. Consult with professionals to ensure your renovation plans align with the structural feasibility of the house and seek their expertise to guide you through the process.
By carefully considering the layout, enhancing natural light, upgrading the exterior, and implementing energy-efficient measures, you can create a stunning split-level house that uplifts both its interior and exterior appeal.
Ultimately, the decision to choose a split-level house and embark on a renovation journey lies with you. The unique architecture and the opportunity to personalize the space to your needs make split-level houses an enticing option for homeowners looking for something out of the ordinary.
So, whether you are captivated by the mid-century modern aesthetic, drawn to the contemporary design, or inspired by the charm of Craftsman or Cape Cod styles, a split-level house can be the perfect canvas to create your dream home.
Frequently Asked Questions about What Is A Split-Level House Design
Was this page helpful?
At Storables.com, we guarantee accurate and reliable information. Our content, validated by Expert Board Contributors, is crafted following stringent Editorial Policies. We're committed to providing you with well-researched, expert-backed insights for all your informational needs.
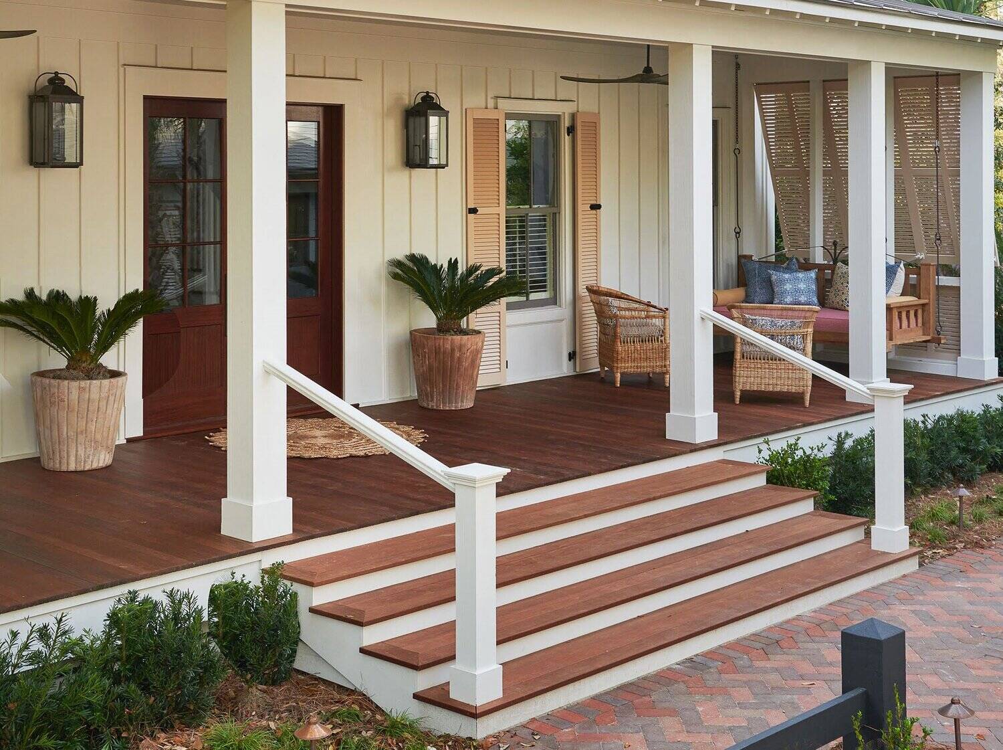
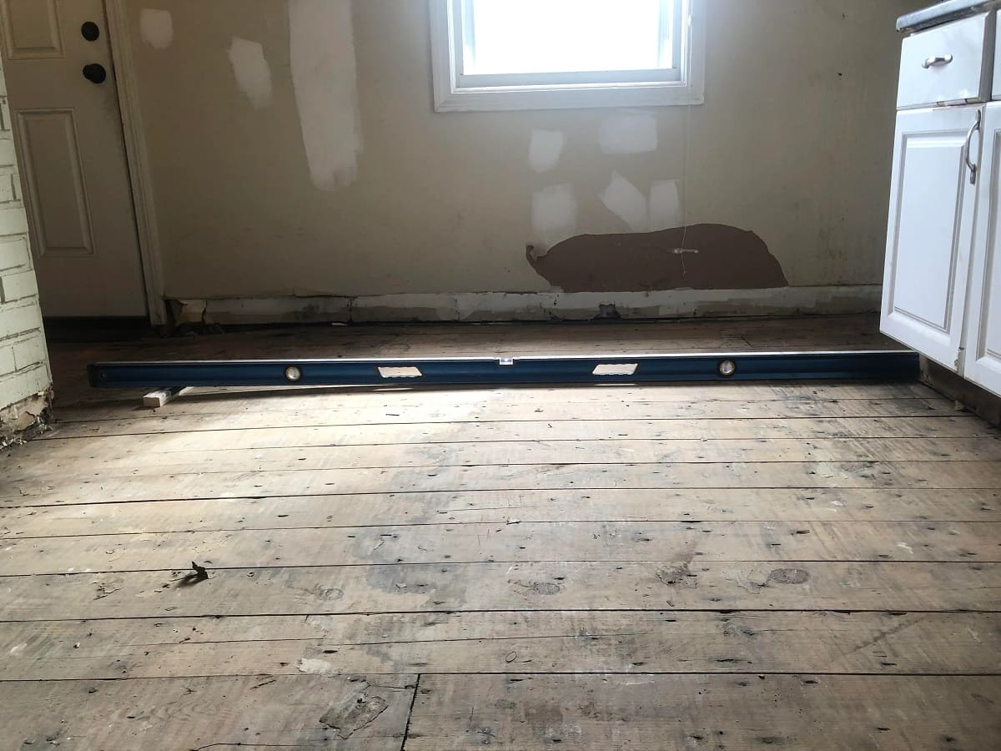



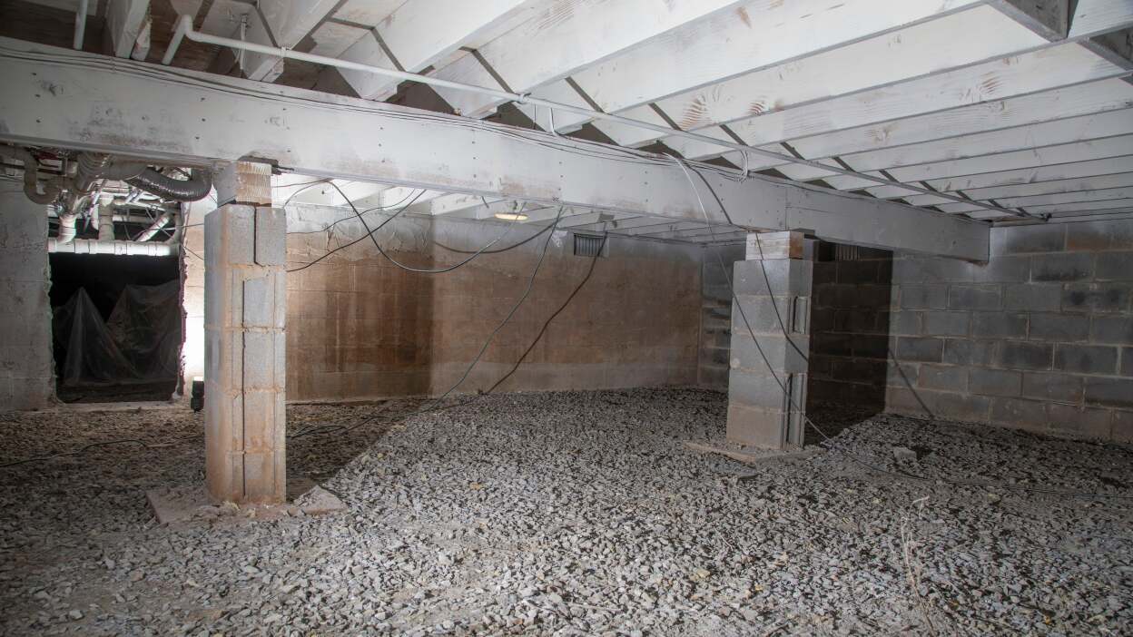
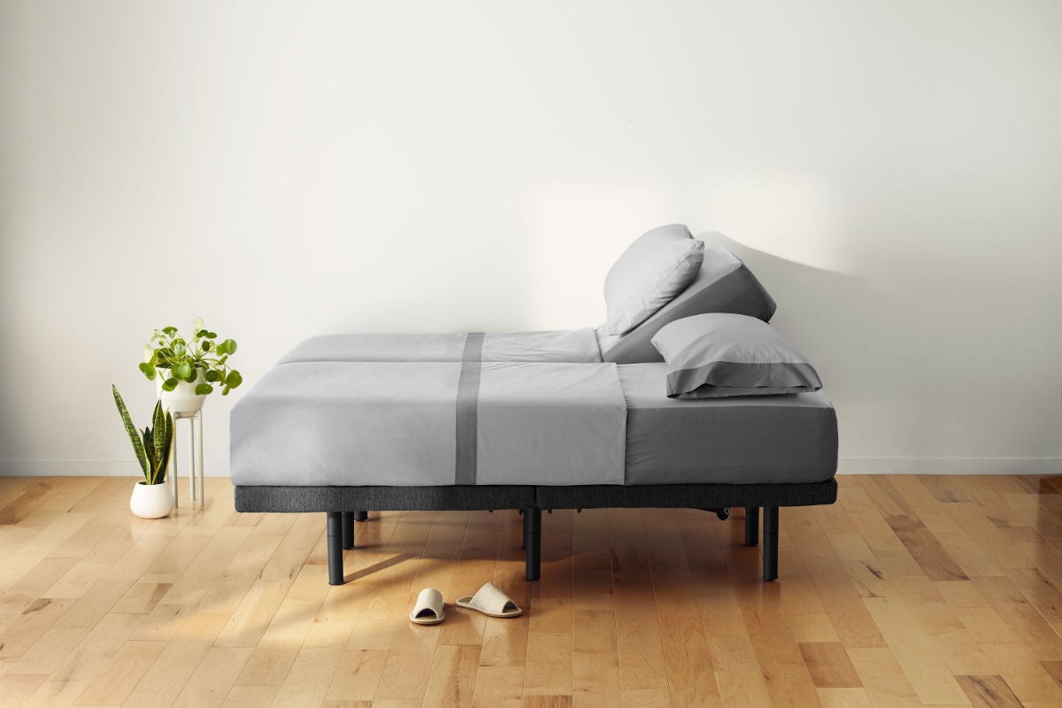
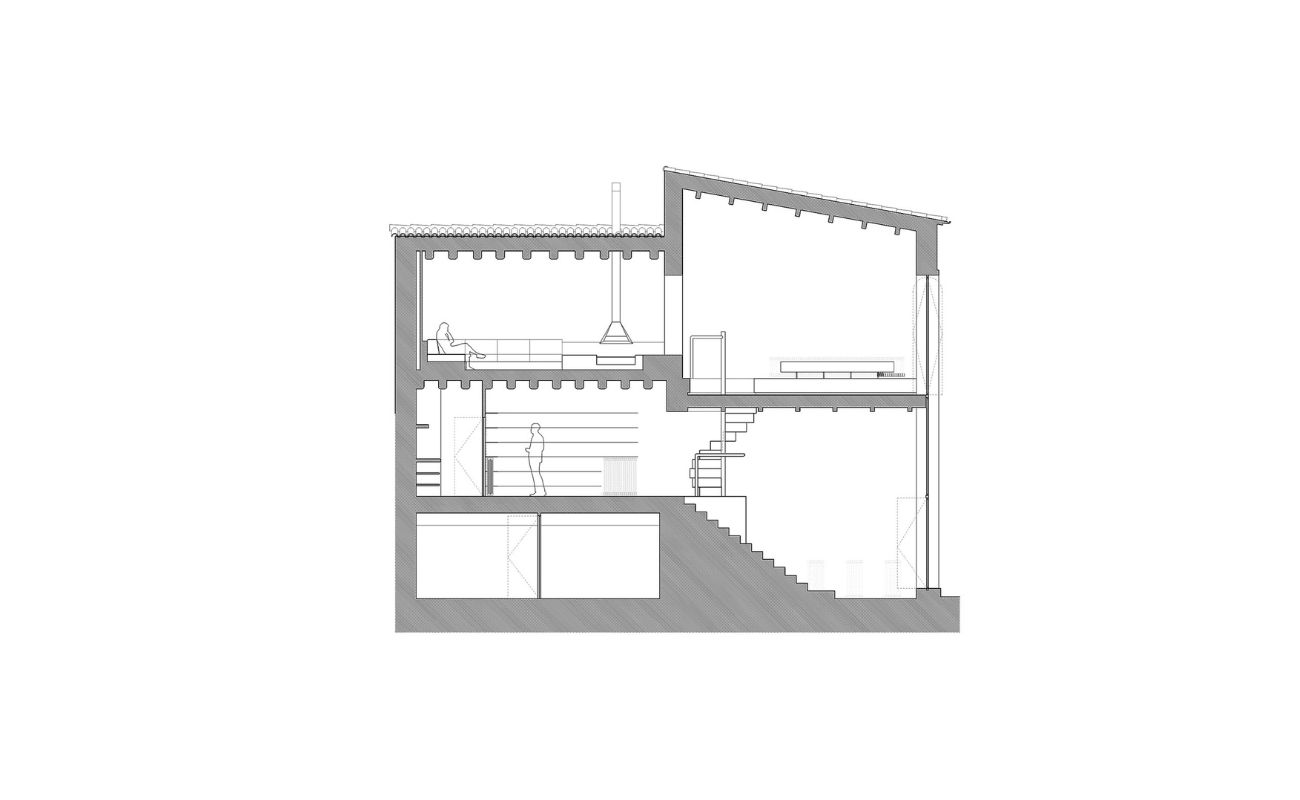

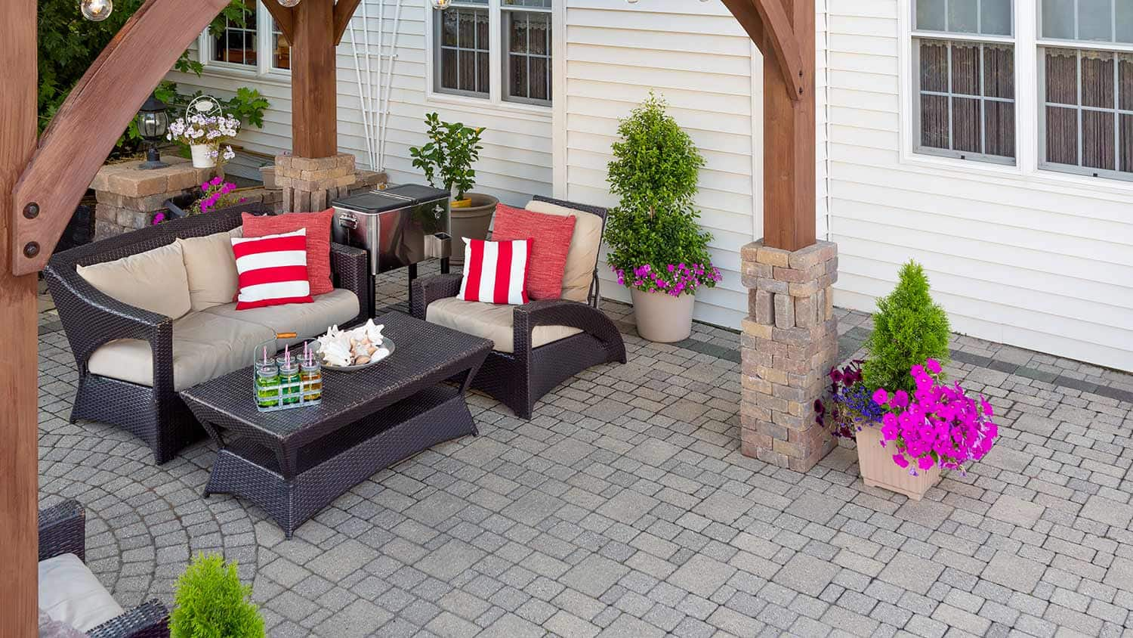

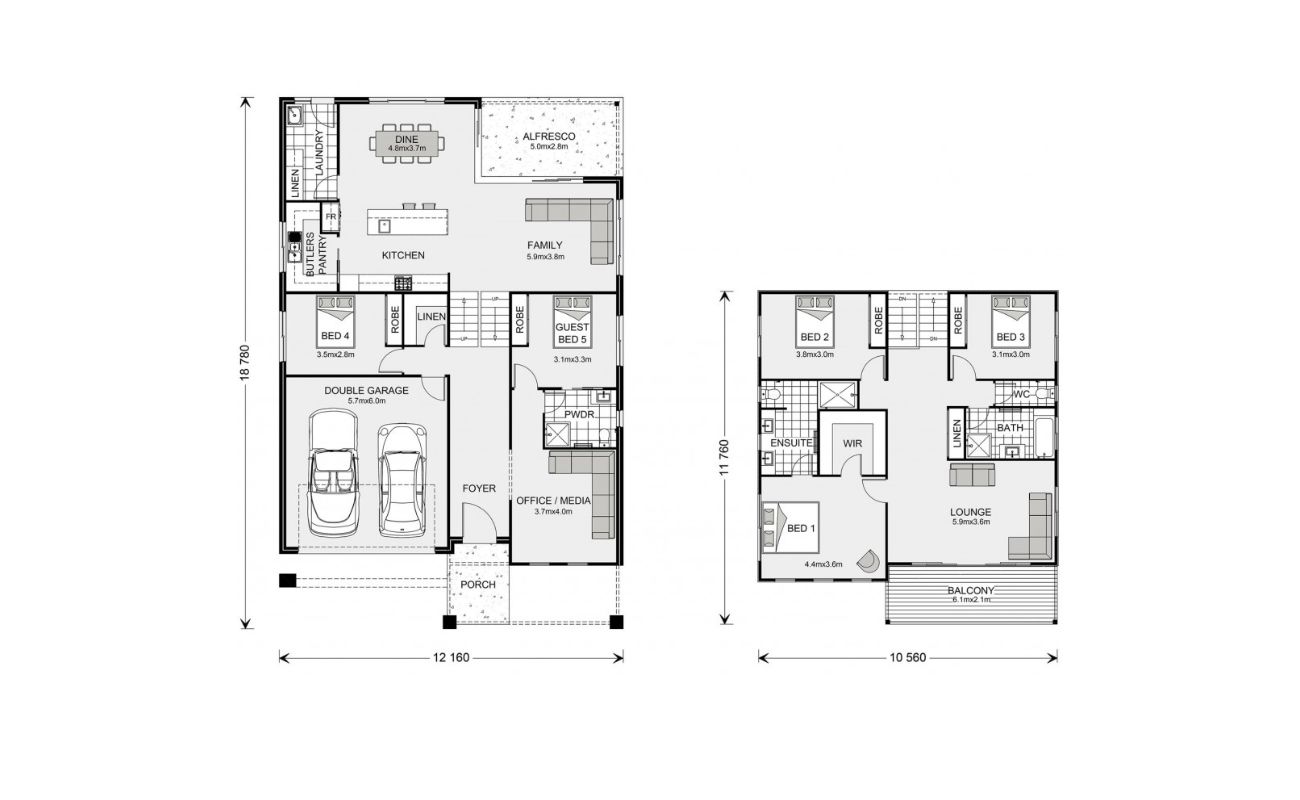



0 thoughts on “What Is A Split-Level House Design”