Home>diy>Architecture & Design>How To Decorate With An Open Floor Plan
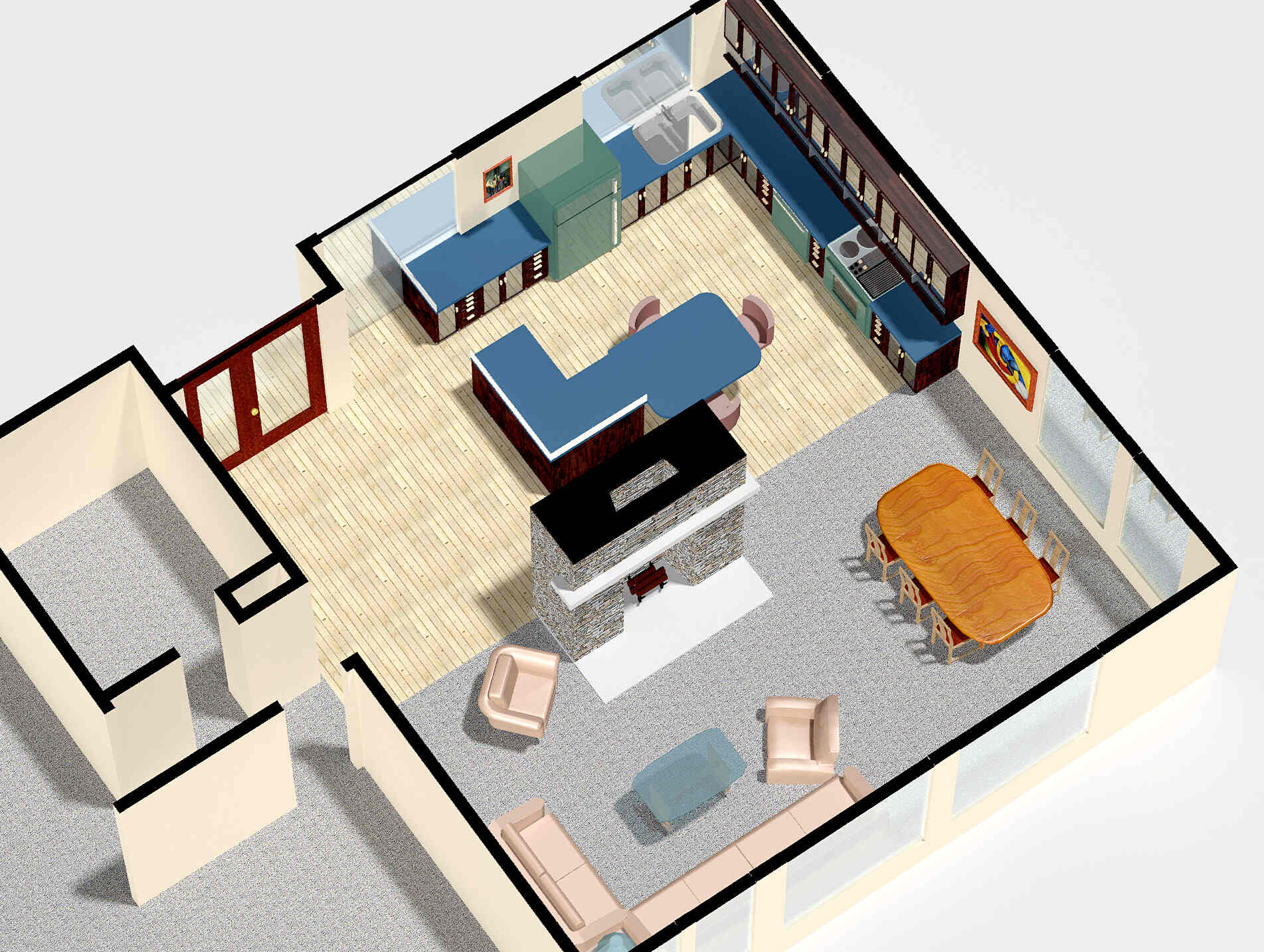

Architecture & Design
How To Decorate With An Open Floor Plan
Modified: January 9, 2024
Learn how to effectively decorate your open floor plan with the help of our expert architecture and design tips. Create a harmonious and functional space that maximizes natural light and flow.
(Many of the links in this article redirect to a specific reviewed product. Your purchase of these products through affiliate links helps to generate commission for Storables.com, at no extra cost. Learn more)
Introduction
Welcome to the world of open floor plans! In recent years, this architectural concept has taken the design and decor industry by storm. An open floor plan refers to a layout where multiple functional spaces seamlessly flow into each other, without the conventional barriers of walls and doors. This design approach creates a sense of spaciousness, allows natural light to fill the entire area, and promotes a feeling of togetherness.
With the popularity of open floor plans on the rise, it’s essential to understand how to decorate and optimize these spaces effectively. In this article, we will explore the benefits of an open floor plan, considerations before decorating, and practical tips to create a cohesive and visually stunning design.
Key Takeaways:
- Embrace the benefits of open floor plans, such as increased social interaction, improved natural lighting, and flexible use of space, to create a spacious, versatile, and inviting living environment that fosters connection and well-being.
- Achieve a harmonious open floor plan by defining zones, creating a cohesive design, and balancing openness with privacy. Incorporate personal touches to infuse your unique style and personality into the space, creating a home that is both visually stunning and deeply personal.
Read more: What Is An Open Floor Plan
Benefits of an Open Floor Plan
One of the primary advantages of an open floor plan is the enhanced social interaction it promotes. Being able to see and communicate with others in different areas of the space creates a sense of connection and togetherness, whether you are cooking, entertaining guests, or spending time with your family. Additionally, open floor plans allow natural light to penetrate deeper into the space, making it feel brighter and more welcoming.
Considerations Before Decorating
Before diving into the process of decorating an open floor plan, there are a few considerations to keep in mind. First, define the different zones or areas within the space based on their functions. This will help you determine furniture layouts and create a more functional design. Additionally, consider the overall aesthetic you want to achieve and the level of privacy you desire. Finally, take into account the traffic flow and ensure there is enough clearance between furniture pieces to allow for easy movement.
Creating a Cohesive Design
To create a cohesive design in an open floor plan, it’s important to establish a consistent style throughout the space. Choose a color scheme, materials, and decorative elements that complement each other. This will help tie all the different areas together and make the space feel unified.
Key Takeaways:
- Embrace the benefits of open floor plans, such as increased social interaction, improved natural lighting, and flexible use of space, to create a spacious, versatile, and inviting living environment that fosters connection and well-being.
- Achieve a harmonious open floor plan by defining zones, creating a cohesive design, and balancing openness with privacy. Incorporate personal touches to infuse your unique style and personality into the space, creating a home that is both visually stunning and deeply personal.
Read more: What Is An Open Floor Plan
Benefits of an Open Floor Plan
An open floor plan offers numerous benefits that make it a popular choice for modern homes. Let’s explore some of the key advantages:
- Increased Social Interaction: One of the standout features of an open floor plan is that it brings people together. Whether you’re hosting a party or spending time with your family, an open layout allows everyone to be in the same space while engaging in different activities. This enhances communication, fosters connection, and creates a sense of togetherness.
- Improved Natural Lighting: Without walls obstructing the flow of natural light, open floor plans allow sunlight to filter throughout the space. As a result, the interior feels brighter, airier, and more welcoming. Natural light has also been shown to improve mood and boost productivity, making open floor plans ideal for both residential and work environments.
- Flexible Use of Space: With an open floor plan, you have the flexibility to use the space in multiple ways. Traditional rooms with specific functions, such as a dedicated dining room or a separate living room, can be merged into a single large area. This adaptability enables you to customize the space to fit your lifestyle and easily transform it to suit various needs or preferences.
- Sense of Spaciousness: Removing walls and barriers creates an illusion of space, making even smaller homes appear larger and more expansive. This can be especially beneficial for individuals who prefer a more open and airy environment, as it provides a greater sense of freedom and allows furniture and decor to flow seamlessly throughout the space.
- Enhanced Sightlines: An open floor plan allows for uninterrupted sightlines, enabling you to see from one end of the space to the other. This not only creates a sense of unity but also improves safety and supervision, particularly for parents who want to keep an eye on their children while they play in different areas of the open layout.
These are just a few of the many benefits that come with an open floor plan. By embracing this design concept, you can enjoy a more social, spacious, and versatile living environment, promoting a greater sense of connection and well-being.
Considerations Before Decorating
Before diving into the process of decorating an open floor plan, it’s important to consider a few key factors. These considerations will help you create a functional and visually appealing design that maximizes the potential of your space.
- Define Zones: In an open floor plan, it’s crucial to define different zones or areas within the space based on their functions. Consider how you will use the space and determine the specific areas for activities such as dining, lounging, and working. This will help you plan furniture layouts and ensure each zone serves its purpose without overlapping or feeling disconnected.
- Aesthetic Cohesion: When decorating an open floor plan, it’s important to maintain a cohesive aesthetic throughout the space. Select a consistent color palette, materials, and design elements that complement each other. This will create a unified look and prevent the space from feeling disjointed or overwhelming. Choose a theme or style that resonates with you and reflects your personal taste and lifestyle.
- Traffic Flow: Consider the traffic flow in your open floor plan. Ensure there is enough space between furniture pieces and pathways for easy movement. Arrange furniture in a way that allows for clear walking paths and avoids obstructions. This will create a functional and comfortable environment that is easy to navigate.
- Privacy Considerations: While open floor plans foster a sense of connectivity, it’s essential to strike a balance between openness and privacy. Evaluate how much privacy you require in certain areas, such as bedrooms or the home office. You can use furniture placement, room dividers, or decorative screens to create defined spaces and provide a sense of privacy when needed.
- Sound Management: Open floor plans can sometimes result in increased noise levels due to the lack of barriers. Consider incorporating sound-absorbing materials such as rugs, curtains, and upholstered furniture to help reduce echo and enhance acoustics. Additionally, strategic furniture placement and the use of bookshelves or room dividers can help create visual and auditory separation between different areas.
By taking these considerations into account, you can set the foundation for a well-planned and harmonious open floor plan design. It will allow you to create a space that not only looks beautiful but also functions seamlessly to meet your lifestyle needs.
Creating a Cohesive Design
When decorating an open floor plan, it’s essential to create a cohesive design that ties all the different areas together. Here are some tips to help you achieve a harmonious and visually stunning space:
- Consistent Color Scheme: Select a color scheme that flows seamlessly throughout the open floor plan. Choose a neutral palette as a base and incorporate pops of color or accent shades to add interest. Ensure that the colors you choose complement each other and create a cohesive look.
- Materials and Textures: Coordinate the materials and textures used in the space to maintain a consistent aesthetic. For example, if you have chosen a modern style, opt for sleek materials like glass, metal, and polished surfaces. Alternatively, if you prefer a rustic look, use natural materials like wood and stone. Mixing and matching different textures can add depth and visual interest to the space.
- Unified Furniture Style: Use furniture that shares a consistent style and aesthetic. This doesn’t mean everything has to match perfectly, but there should be an overall theme that ties the pieces together. For example, if you have chosen a mid-century modern style, opt for furniture with clean lines, organic shapes, and a minimalist vibe.
- Flow and Balance: Create a sense of flow and balance by arranging furniture in a way that allows for easy movement and visual continuity. Use area rugs to define separate zones within the open layout and anchor furniture groupings. Consider the scale and proportion of furniture pieces to ensure they fit harmoniously within the space.
- Decorative Accents: Use decorative accents to add personality and visual interest to the open floor plan. This can include artwork, decorative pillows, throw blankets, and strategically placed accessories. Be mindful not to overcrowd the space, but select a few statement pieces that contribute to the overall design aesthetic.
Creating a cohesive design in an open floor plan involves careful consideration of color, materials, furniture style, and decorative elements. By practicing consistency and attention to detail, you can create a visually pleasing and harmonious space that reflects your personal style and preferences.
Choosing Furniture Layouts
When it comes to an open floor plan, the furniture layout plays a crucial role in defining different functional areas and maximizing the use of space. Here are some tips to help you choose the right furniture layouts:
- Zoning: Begin by defining zones within your open floor plan. Determine areas for dining, entertaining, lounging, and working. This will guide you in arranging furniture to create separate but interconnected spaces.
- Focal Point: Identify a focal point in each zone, such as a fireplace, a large window with a beautiful view, or a statement piece of furniture. Arrange the furniture around this focal point to create a sense of balance and visual interest.
- Conversation Areas: Arrange seating in a way that facilitates conversation. Consider using sofas, chairs, and coffee tables to create cozy conversation nooks. Angle chairs towards each other to promote face-to-face interaction and encourage engagement.
- Flexible Furniture: Opt for versatile furniture pieces that can adapt to different uses and arrangements. Modular furniture, like sectional sofas or bookcases with movable shelves, is an excellent choice as it allows you to customize the layout based on your changing needs.
- Spatial Awareness: Be mindful of the size of your furniture and leave enough space for easy movement. Avoid overcrowding the space with too many large pieces. Opt for furniture that is proportionate to the room size and leaves breathing room around it.
- Multifunctional Pieces: Consider incorporating furniture with built-in storage or dual functionality. For example, a coffee table with hidden storage compartments or a dining table that can extend to accommodate more guests. These pieces can help maximize storage space and make the most of the available square footage.
Remember, the goal is to create a layout that promotes functionality, comfort, and visual appeal. Experiment with different furniture arrangements, making adjustments as necessary, until you find the perfect layout that optimizes the use of space while providing a cohesive and inviting atmosphere.
Use area rugs to define different zones within the open space. This can help create a sense of separation between the living, dining, and kitchen areas, while still maintaining an open and cohesive feel.
Defining Zones in an Open Space
In an open floor plan, it’s important to define distinct zones within the space to maintain organization and functionality. By delineating different areas, you can create a sense of purpose and visually separate the various activities that take place. Here are some strategies for defining zones in an open space:
- Utilize Furniture: Arrange furniture strategically to create natural boundaries between zones. For example, position a sofa or a bookshelf to separate the living area from the dining area. This helps visually divide the space and establish specific functions for each area.
- Use Area Rugs: Another effective way to define zones is by using area rugs. Place a large rug in the living area and a different rug under the dining table to visually separate the two areas. This creates a visual cue that distinguishes the different zones within the open space.
- Lighting Techniques: Lighting can play a crucial role in defining zones in an open floor plan. Use lighting fixtures such as chandeliers, pendant lights, or track lighting to illuminate specific areas. For example, hanging a pendant light above a dining table not only provides light but also helps define the dining zone within the larger space.
- Half Walls or Room Dividers: If you desire a more pronounced physical separation between zones, consider installing half walls or room dividers. These architectural elements can create a sense of privacy while still maintaining an open and connected feel. They can be made of glass or other transparent materials to preserve the overall openness of the space.
- Color and Texture: Utilize color and texture to differentiate zones visually. Consider painting an accent wall in each zone or introducing different textures through wallpaper or textured finishes. This not only adds visual interest but also helps create a distinction between areas.
- Functional Furniture Placement: Position furniture in a way that naturally separates different zones. For example, place a large bookshelf or a freestanding cabinet to create a visual barrier between the kitchen and the living room. This allows for a clear distinction between these areas while still maintaining an open flow.
Defining zones in an open space is essential for creating a well-organized and functional layout. By using furniture, rugs, lighting, architectural elements, and strategic placement, you can visually separate different areas while maintaining the overall openness and fluidity of the space.
Utilizing Color and Patterns
Color and patterns play a crucial role in transforming an open floor plan into a visually stunning and cohesive space. By strategically utilizing color schemes and incorporating patterns, you can add depth, personality, and visual interest. Here are some tips for effectively utilizing color and patterns in your open floor plan:
- Color Harmony: Choose a color palette that flows harmoniously throughout the open space. Select a main color or neutral shade as a base and incorporate complementary or contrasting colors as accents. This will create a cohesive look and tie the different areas together.
- Accent Walls: Paint one or more walls in a bold color or feature wallpaper to create a focal point and add visual interest. This can help define specific zones within the open space, such as the dining or living area, while also infusing personality into the design.
- Color Blocking: Consider color blocking techniques to visually separate different areas within the open layout. Use different paint colors, rugs, or furniture pieces to create boundaries and indicate transitions between zones. This adds a playful and modern touch to the space.
- Patterned Textiles: Introduce patterns through textiles such as rugs, curtains, throw pillows, and upholstery. Patterns add texture and visual intrigue to a space. Mix and match different patterns like stripes, florals, or geometric designs to create a dynamic and inviting atmosphere.
- Balance and Proportion: Pay attention to the balance and proportion of color and patterns. If you opt for a bold colored accent wall, balance it with more neutral or subdued tones in the surrounding areas. Similarly, if you incorporate a bold patterned rug, balance it with simpler and more understated patterns in other elements of the space.
- Consider the Ceiling: Don’t overlook the ceiling as an opportunity to add color or patterns. If you have a high ceiling, consider painting it in a lighter shade than the walls to create an illusion of height. Alternatively, use patterned wallpaper or a decorative ceiling medallion to add visual interest and draw the eye upward.
Remember, the goal when utilizing color and patterns in an open floor plan is to create a sense of cohesion while also adding personality and visual intrigue. Experiment with different color palettes, patterns, and textures to find the perfect combination that reflects your style and complements the overall design of your space.
Incorporating Lighting Solutions
Lighting is a vital aspect of any interior design, and it plays a crucial role in an open floor plan. Proper lighting not only enhances the aesthetics of the space but also improves functionality and creates a welcoming atmosphere. Here are some tips for incorporating lighting solutions into your open floor plan:
- Layered Lighting: Use a combination of ambient, task, and accent lighting to create a layered lighting scheme. Ambient lighting, such as recessed lights or chandeliers, provides overall illumination to the space. Task lighting, like pendant lights or under-cabinet lights, focuses on specific areas where tasks are performed, such as the kitchen or workspace. Accent lighting, such as wall sconces or picture lights, highlights architectural features or decorative elements.
- Natural Light: Maximize natural light by keeping windows unobstructed and using sheer or light-filtering curtains or blinds. Natural light not only brightens up the space but also creates a connection with the outdoors. If privacy is a concern, consider frosted or textured window treatments that still allow natural light to enter while maintaining a level of privacy.
- Focal Point Lighting: Highlight focal points or statement pieces within the open floor plan using accent lighting. This can be a piece of artwork, a decorative niche, or a unique architectural element. Use spotlights or directional lights to draw attention and create visual interest.
- Dimmers and Controls: Install dimmers and lighting controls to adjust the brightness and mood of the space. This allows you to customize the lighting based on the time of day, activity, or desired ambiance. Dimming the lights can also create a more intimate atmosphere during gatherings or cozy evenings.
- Vertical Lighting: Utilize lighting fixtures that hang or extend from the ceiling to create vertical visual interest. Pendant lights or chandeliers suspended at various heights not only provide illumination but also add a sense of scale and drama to the open space.
- Under-cabinet and Floor Lighting: Incorporate under-cabinet lighting in the kitchen to illuminate countertops and work areas. This enhances functionality and adds a warm glow to the space. Additionally, consider adding floor lighting along pathways or in areas with limited natural light. This helps to guide movement and adds a subtle, soft ambiance.
When incorporating lighting solutions into an open floor plan, it’s important to balance functionality and aesthetics. By layering different types of lighting, maximizing natural light, highlighting focal points, and utilizing controls, you can create a well-lit and visually appealing space that is both practical and inviting.
Adding Texture and Layers
Texture and layers are key elements in creating visual interest and depth within an open floor plan. By incorporating different textures and layering elements, you can add warmth, dimension, and a sense of coziness to the space. Here are some tips for adding texture and layers to your open floor plan:
- Mix Materials: Incorporate a variety of materials in your decor. Combine smooth surfaces with rough textures, such as pairing a leather sofa with a textured wool rug. Mix materials like wood, metal, glass, and fabric to create contrast and tactile appeal.
- Use Textured Fabrics: Use fabrics with different textures, weaves, and patterns in your upholstery, curtains, and throw pillows. Consider introducing fabrics like velvet, linen, or chunky knit for added depth and visual interest. Textured fabrics can instantly elevate the overall look and create a cozy ambiance.
- Layer Rugs: Layering rugs can add depth and define specific zones within the open floor plan. Place a large rug as a base and layer a smaller rug with a different texture or pattern on top. This not only adds visual interest but also helps to anchor furniture groupings and create a sense of intimacy.
- Add Wall Textures: Explore different wall finishes like textured wallpaper, brick, or wood paneling. These elements can add a captivating visual texture and create a focal point within the open space. They also bring character and depth to the walls, adding a unique touch to your design.
- Accessorize with Textured Decor: Incorporate decorative elements that add texture, such as woven baskets, ceramic vases, or sculptural objects. These accessories bring a tactile quality to the space and infuse it with personality and visual interest.
- Introduce Natural Elements: Incorporate natural elements like plants, stones, or wood accents. These elements not only add texture but also bring a sense of the outdoors inside, creating a calming and organic atmosphere.
When adding texture and layers, it’s important to strike a balance. Mix and match textures in a deliberate and thoughtful way, ensuring that they complement each other rather than competing for attention. By incorporating a variety of textures throughout your open floor plan, you can create a visually appealing and inviting space that reflects your personal style and adds depth to the overall design.
Enhancing the Flow with Rugs and Curtains
Rugs and curtains are functional and versatile elements that can greatly enhance the flow and visual appeal of an open floor plan. When used strategically, they can define zones, provide visual continuity, and add a touch of comfort to the space. Here are some tips for enhancing the flow with rugs and curtains:
- Zoning with Rugs: Use rugs to visually separate different areas within the open floor plan. Place a large rug in each zone to create a sense of boundaries and define specific functional areas. For example, place a rug under the dining table to anchor the dining area or use a rug to designate a cozy seating arrangement in the living area.
- Layering Rugs: Experiment with layering rugs to add depth and visual interest. Start with a larger rug as a base and layer a smaller, contrasting rug on top. This can create a focal point and add texture to the space. Be mindful of scale and choose rugs that complement each other in terms of color and pattern.
- Long Curtains: Install floor-length curtains to visually elongate the space and create an illusion of height. Hang curtains higher than the window frame to create a sense of grandeur and make the ceilings appear taller. This helps to create a seamless flow from top to bottom and adds a touch of elegance to the open floor plan.
- Sheer Curtains: Consider using sheer curtains to maintain privacy while allowing natural light to filter through. Sheer curtains soften the visual divide between different areas without blocking the flow of light, creating a cohesive and airy feel. They also add a touch of ethereal beauty to the space.
- Matching Colors: Coordinate the color scheme of rugs and curtains to create visual harmony. Select complementary or matching colors that tie into the overall design of the space. This creates a cohesive look and ensures a seamless transition between different areas within the open floor plan.
- Pattern and Texture: Use rugs and curtains to introduce patterns and textures into the space. This adds visual interest, depth, and personality. For example, you can opt for a patterned rug or curtains with a textured fabric to create a focal point or to enhance the overall style of the room.
Rugs and curtains can significantly enhance the flow and aesthetics of an open floor plan. By strategically placing rugs to define zones, layering them for visual interest, and choosing curtains that create height and lightness, you can create a cohesive and inviting space that flows seamlessly from one area to another.
Balancing Openness and Privacy
One of the challenges of an open floor plan is finding the right balance between maintaining the spaciousness and connectedness of the space while also providing some level of privacy when needed. Achieving this balance allows you to create a comfortable and adaptable environment. Here are some tips for balancing openness and privacy in your open floor plan:
- Room Dividers: Utilize room dividers such as folding screens, bookcases, or sliding doors to create a physical separation between different areas. This helps to define zones and provides a sense of privacy when desired. Opt for dividers that allow light to pass through, maintaining the visual openness of the space even when closed.
- Curtains and Blinds: Incorporate curtains or blinds that can be easily opened or closed to control privacy levels. Sheer or light-filtering curtains allow light to pass through and create a sense of privacy while maintaining the open feel of the space. Thicker curtains or blinds can be drawn when additional privacy is desired in specific areas.
- Furniture Placement: Strategically place furniture to create visual barriers and define separate areas. For example, position a sofa or a bookshelf to create a sense of enclosure for a reading nook or an office space. This provides both a physical and visual separation while maintaining the openness of the overall floor plan.
- Soundproofing: Incorporate sound-absorbing materials such as acoustic panels or curtains to reduce noise and enhance privacy. This is especially important in areas like bedrooms and home offices, where privacy and concentration are essential. By minimizing noise transmission, you can create a quieter and more private atmosphere within the open floor plan.
- Flexible Partitions: Consider using flexible partitions like curtains or sliding panels that can be opened or closed as needed. This allows you to temporarily create more private spaces within the open layout when desired. These partitions can easily be adjusted or removed, providing the flexibility to adapt the space according to your changing needs.
- Introduce Nooks or Alcoves: Create intimate nooks or alcoves within the open floor plan. This can be achieved by using built-in furniture, such as window seats or cozy reading corners, to provide a sense of enclosure and privacy without disrupting the flow of the space. These tucked-away spaces offer a secluded retreat within the open layout.
Striking a balance between openness and privacy in an open floor plan is crucial for creating a comfortable and adaptable living environment. By using room dividers, curtains, furniture placement, soundproofing, flexible partitions, and creating nooks or alcoves, you can tailor the level of privacy to suit your needs while still maintaining the open and connected feel of the overall space.
Incorporating Personal Touches
Adding personal touches to your open floor plan is essential for making it feel like a true reflection of your style, personality, and lifestyle. These touches bring warmth, character, and a sense of uniqueness to the space. Here are some ideas for incorporating personal touches in your open floor plan:
- Display Personal Collections: Showcase your personal collections, such as artwork, photographs, or unique objects, on walls, shelves, or display cabinets. These items tell a story and add a personal touch to the space.
- Family Photos: Create a gallery wall or arrange framed family photos in an area where they can be easily seen and enjoyed by everyone. This adds a personal and sentimental touch that brings your loved ones into the design of the space.
- DIY Projects: Incorporate DIY projects or handmade items that you have created yourself. Whether it’s a piece of artwork, a crafted decorative object, or a refurbished piece of furniture, these handmade items add a one-of-a-kind touch and showcase your creativity.
- Showcase Hobbies: Dedicate a space within the open floor plan to showcase your hobbies or passions. It could be a reading nook with your favorite books, a music corner with your instrument, or a designated area for pursuing crafts or hobbies.
- Colorful Accents: Infuse splashes of your favorite colors throughout the space through accent pillows, throws, artwork, or decorative accessories. This adds a personal touch while enlivening the overall design.
- Sentimental Objects: Incorporate sentimental objects that hold meaning to you, such as heirlooms, travel souvenirs, or treasures collected throughout the years. These items add a layer of personal history and create a sense of nostalgia.
- Customization: Explore customizing elements within the open floor plan to reflect your personal preferences. This could include custom furniture pieces, bespoke cabinetry, or unique architectural details that speak to your style and taste.
- Comfortable Seating: Select comfortable seating options that encourage relaxation and comfort. Incorporate plush chairs, cozy couches, or oversized bean bags to create inviting spaces where you and your loved ones can unwind and feel at home.
- Scent and Sound: Consider incorporating scented candles, essential oil diffusers, or a sound system to create a pleasant ambiance that appeals to your senses. These elements contribute to a personalized and inviting atmosphere within the open floor plan.
Incorporating personal touches is all about infusing your own style, memories, and passions into the design of your open floor plan. By incorporating personal collections, family photos, DIY projects, and showcasing hobbies, you can create a space that truly feels like your own and adds a personal touch to every corner.
Conclusion
Decorating an open floor plan can be a rewarding and creative endeavor. By understanding the benefits of an open layout and considering key factors before decorating, you can achieve a stunning and functional design. Creating a cohesive design, choosing furniture layouts, defining zones, and incorporating color and patterns are essential steps to transforming your space into a harmonious and visually pleasing environment.
Additionally, incorporating lighting solutions, adding texture and layers, and balancing openness and privacy are crucial for enhancing the flow and comfort of your open floor plan. By carefully selecting rugs and curtains, utilizing lighting techniques, and striking the right balance between open spaces and private areas, you can create a space that is inviting and adaptable to your lifestyle.
Lastly, don’t forget to personalize your open floor plan by incorporating personal touches that reflect your style, personality, and interests. Displaying personal collections, adding sentimental objects, and customizing the space with DIY projects or favorite colors contribute to a sense of identity and make the space truly your own.
In conclusion, decorating an open floor plan requires thoughtful planning, creativity, and attention to detail. By incorporating the tips and strategies outlined in this article, you can transform your open floor plan into a welcoming and functional space that reflects your unique style and meets your specific needs. Remember to strike a balance between design and functionality, and allow your personal preferences to shine through to create a home that is both visually stunning and a true reflection of your personality.
Frequently Asked Questions about How To Decorate With An Open Floor Plan
Was this page helpful?
At Storables.com, we guarantee accurate and reliable information. Our content, validated by Expert Board Contributors, is crafted following stringent Editorial Policies. We're committed to providing you with well-researched, expert-backed insights for all your informational needs.
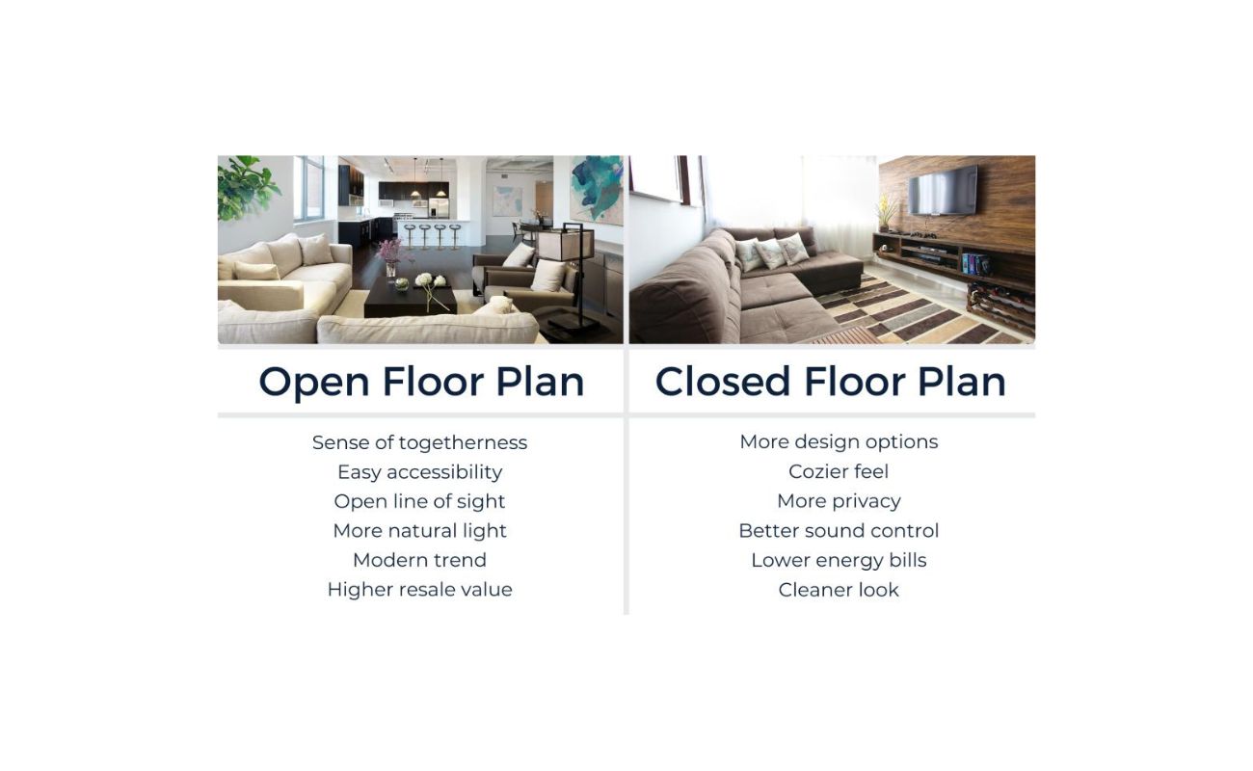
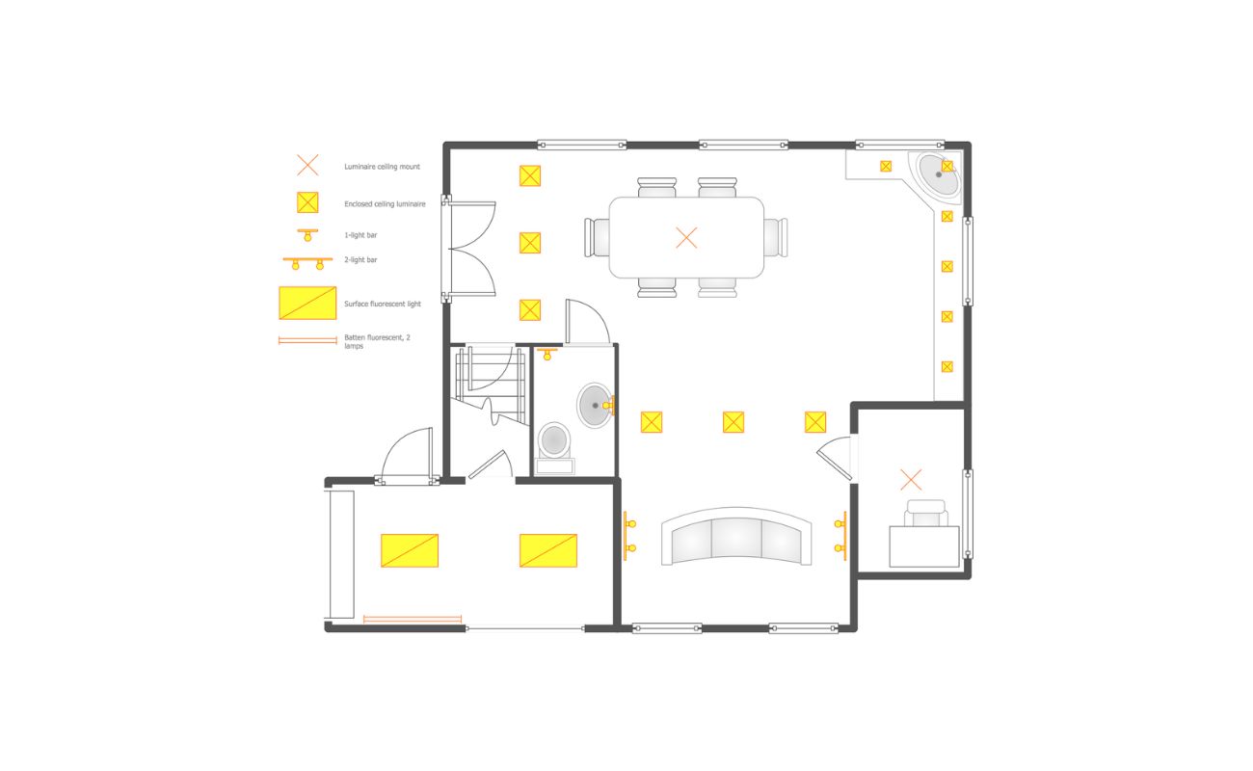
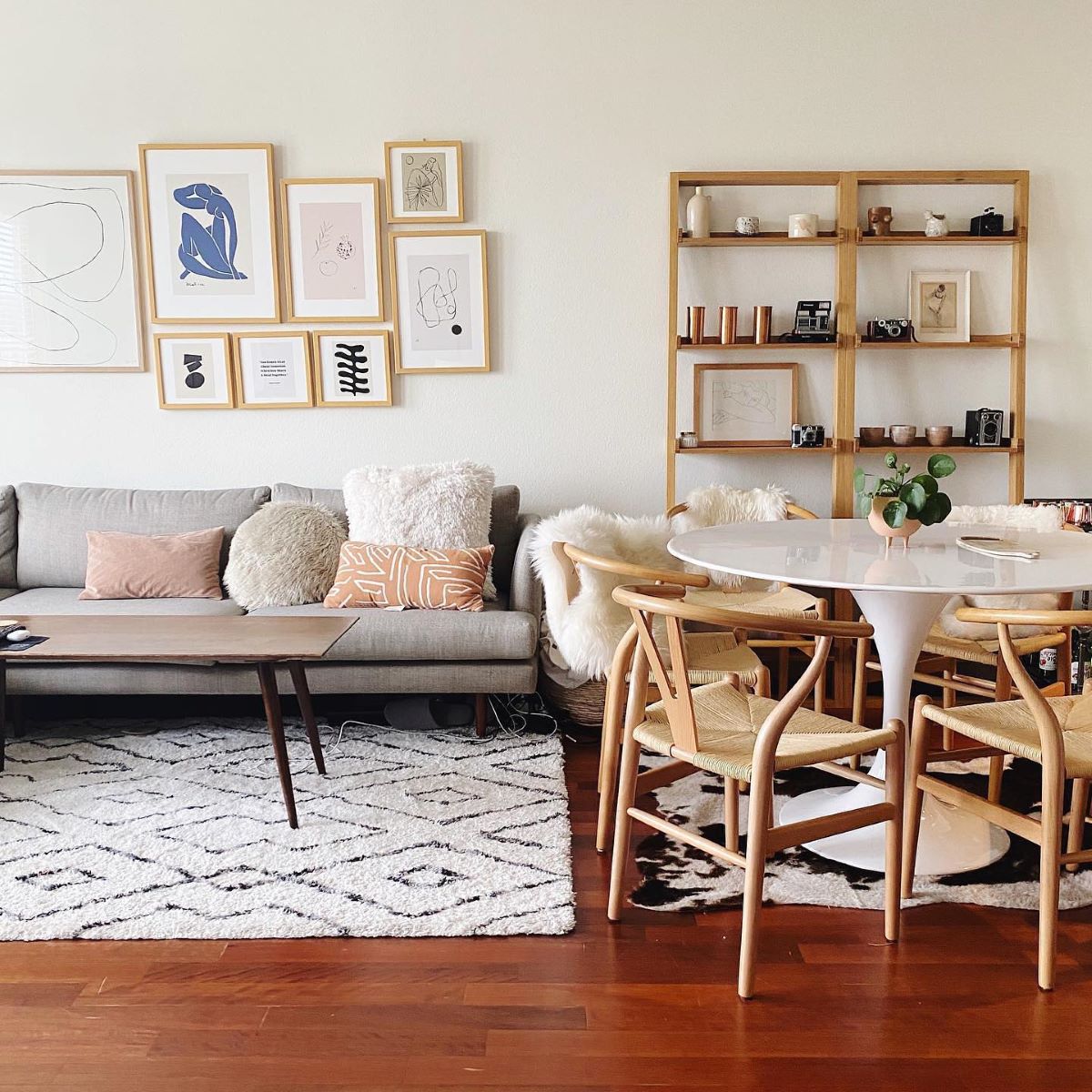
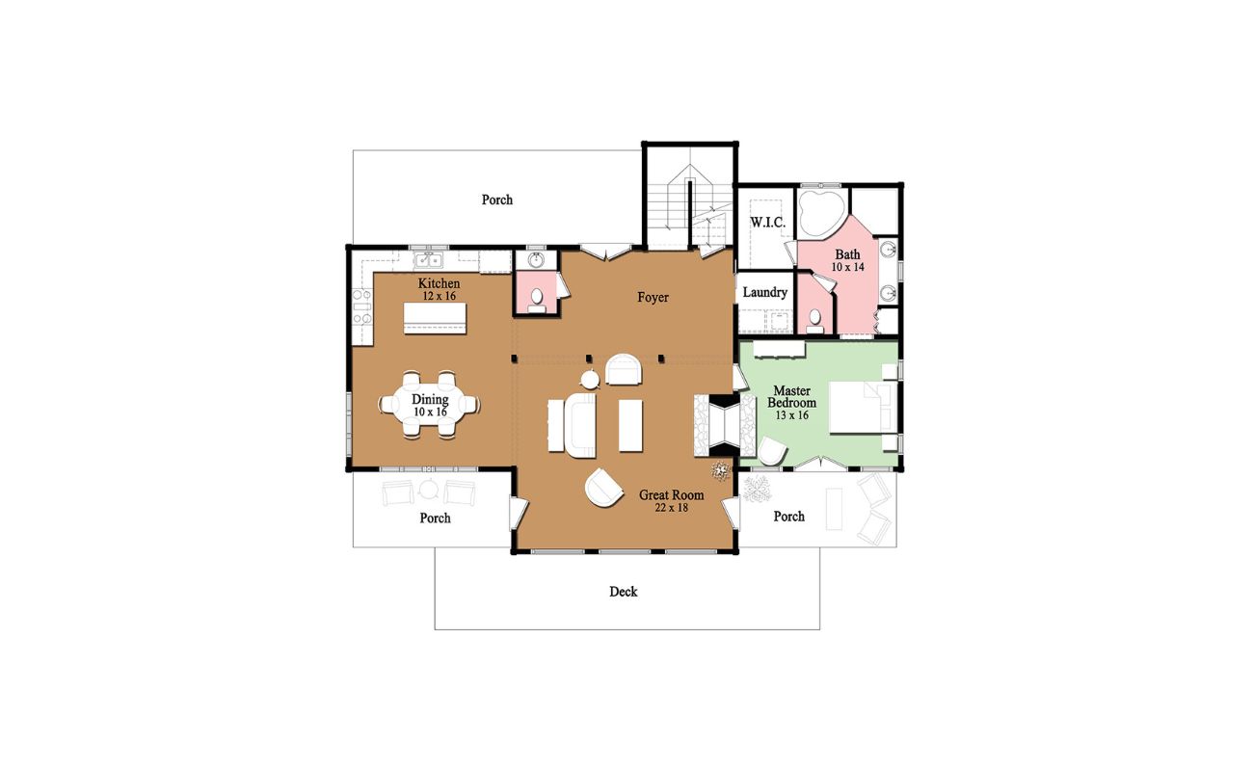
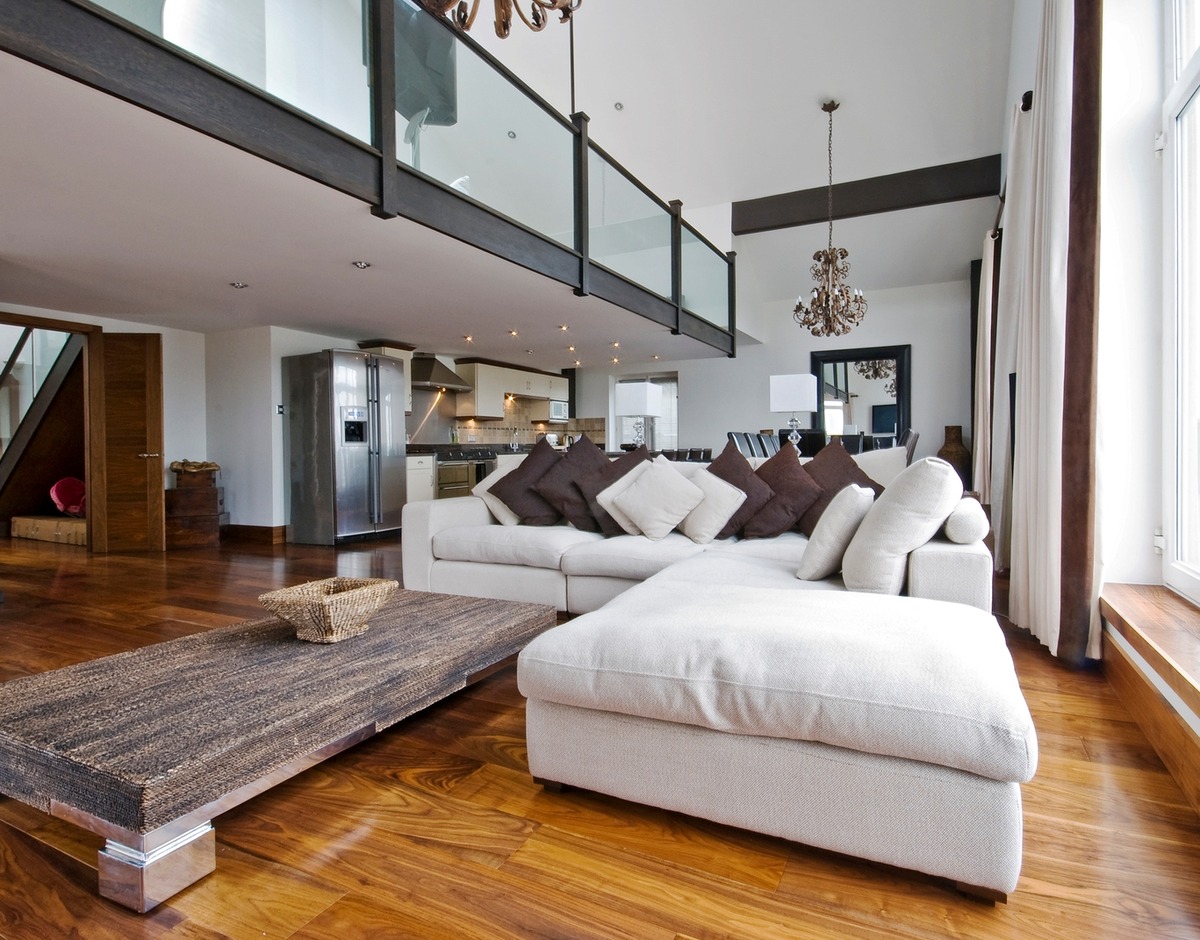

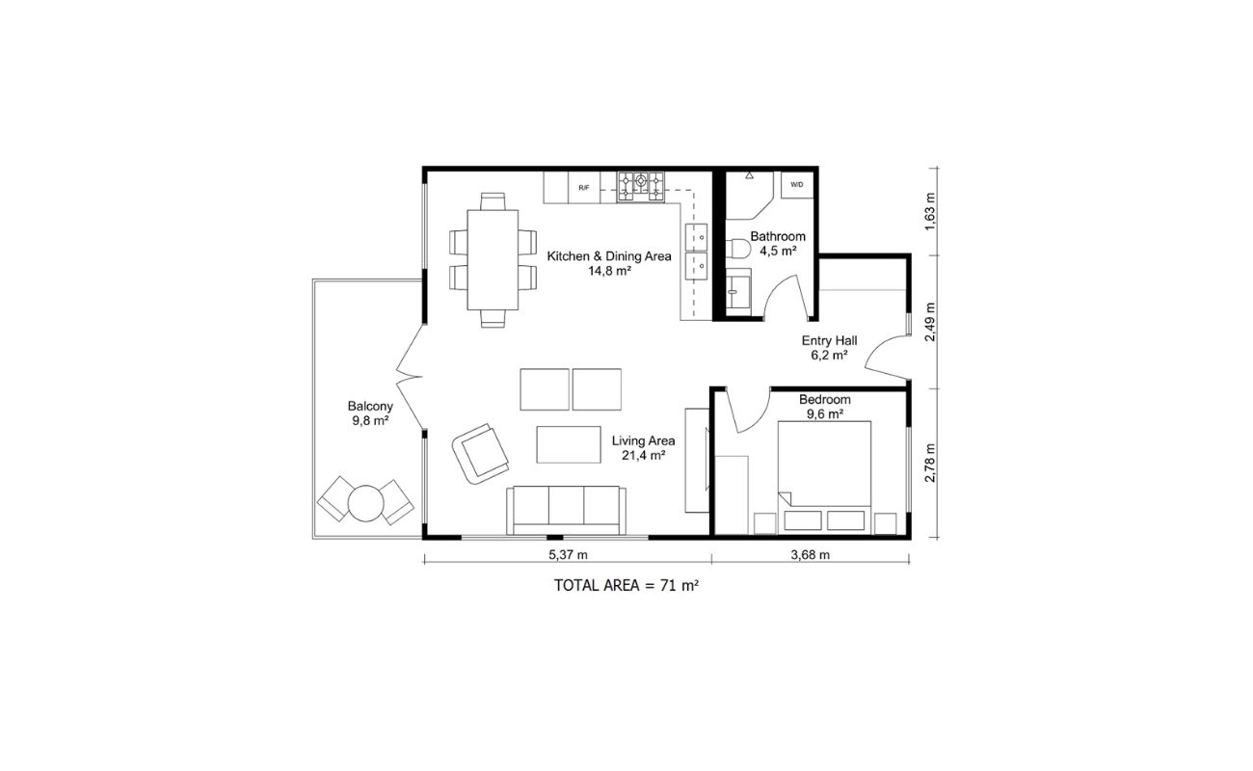

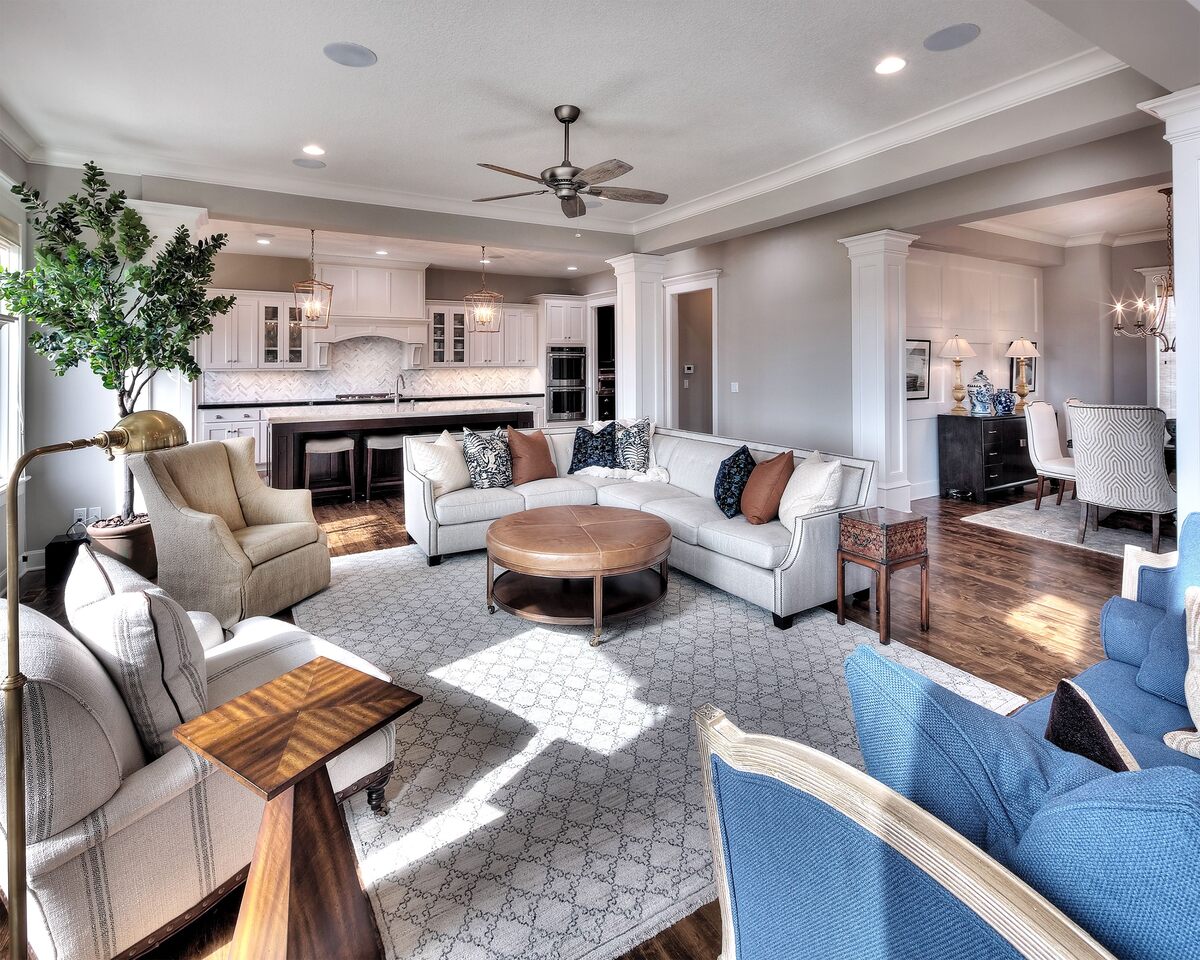
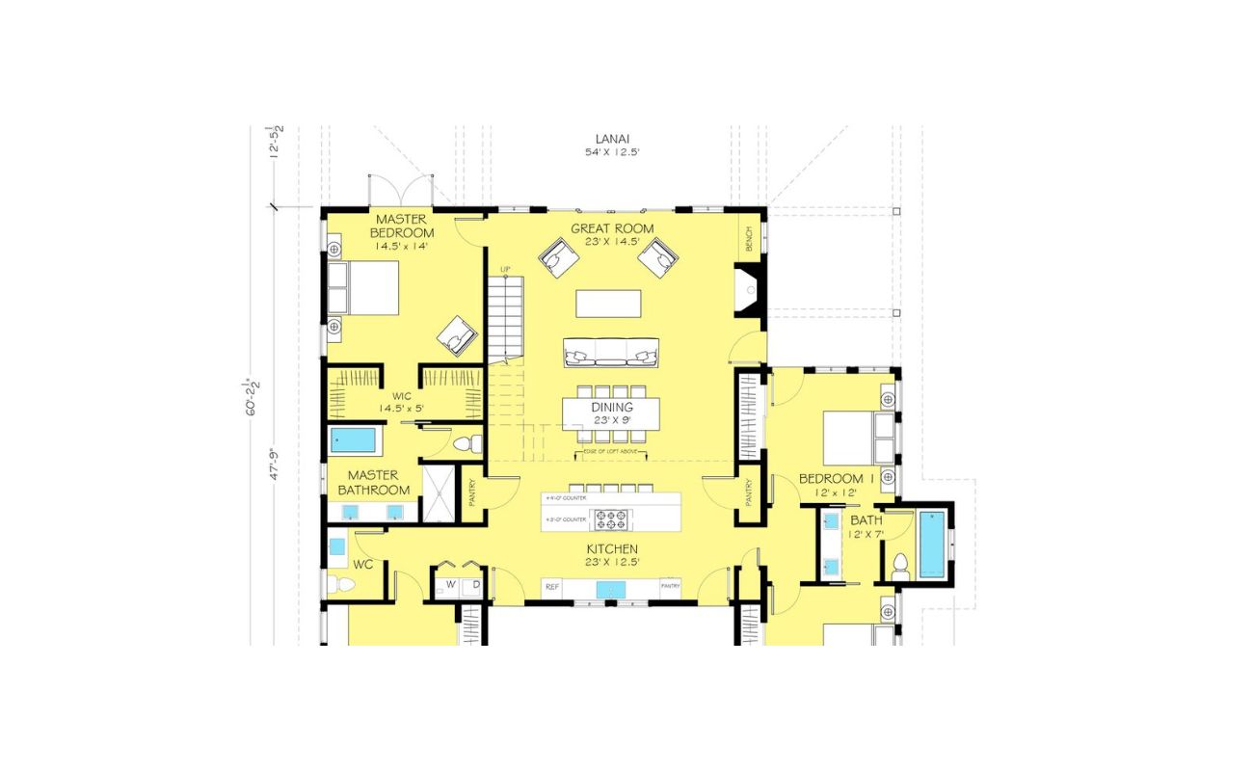
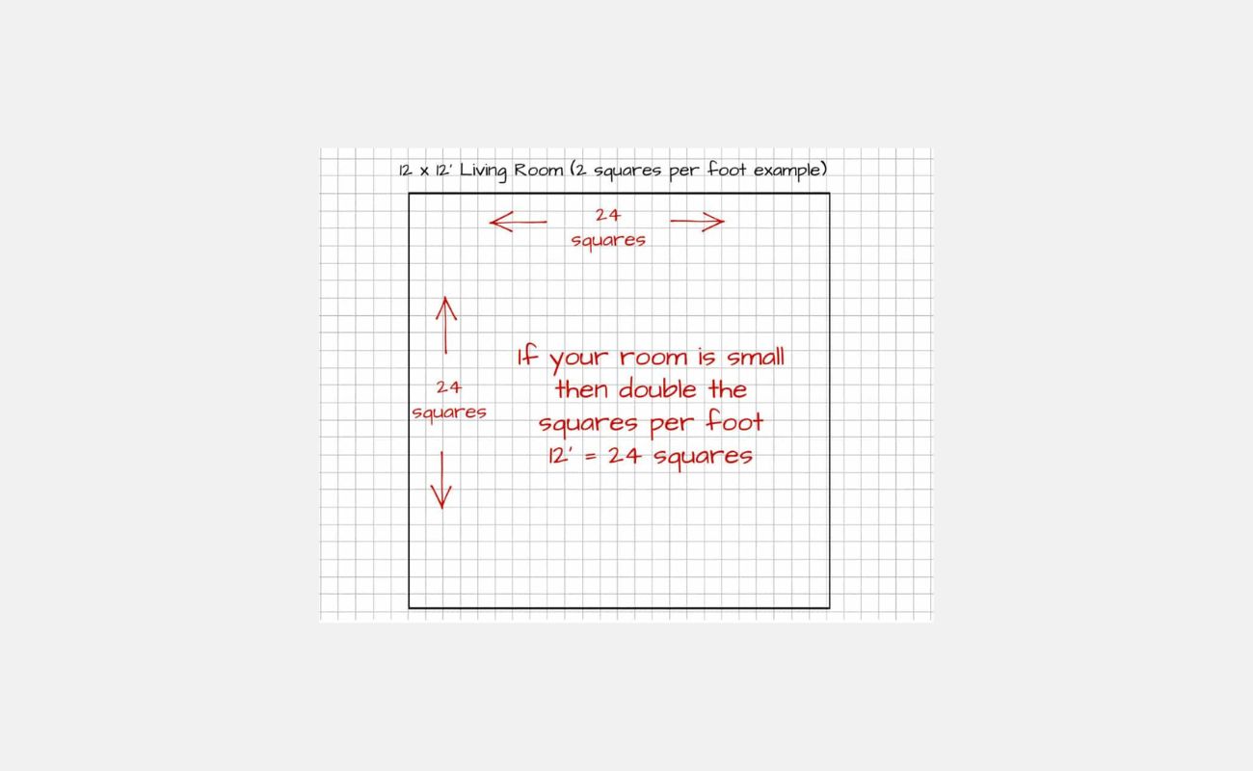
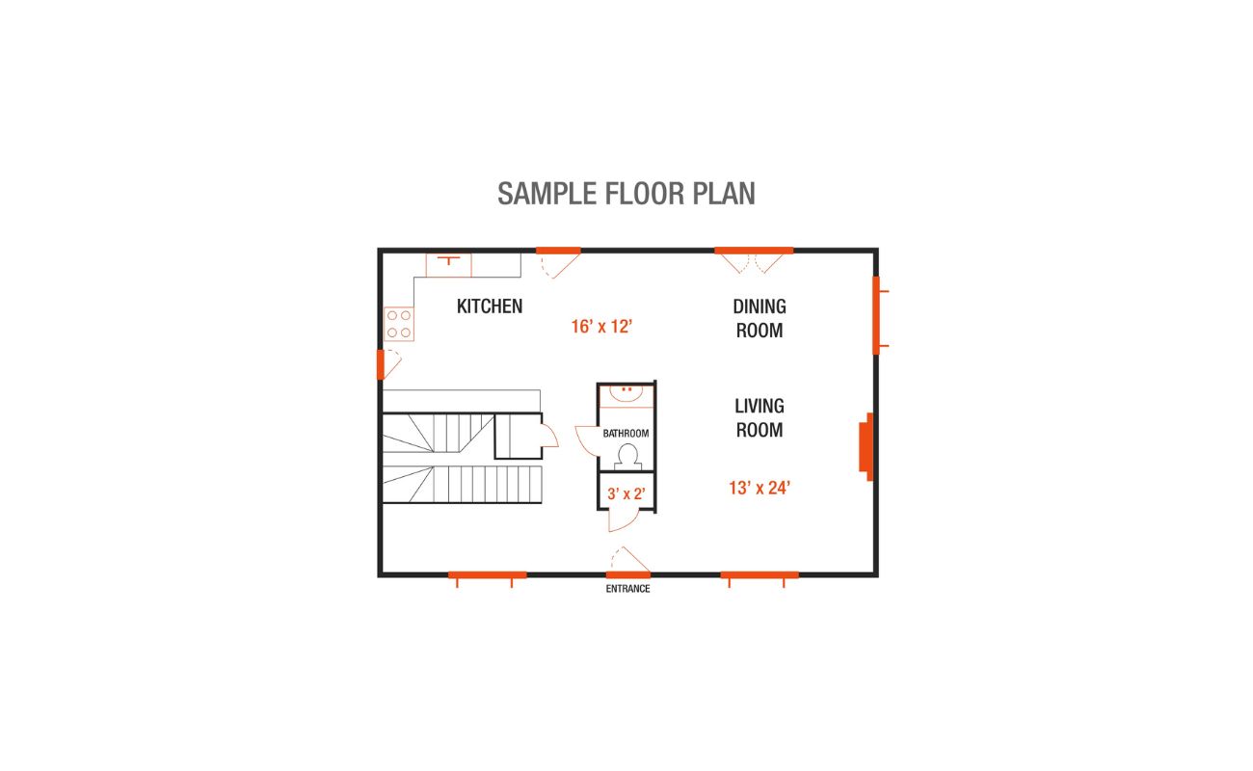

0 thoughts on “How To Decorate With An Open Floor Plan”