Home>diy>Architecture & Design>What Is The Most Desirable Kitchen Floor Plan
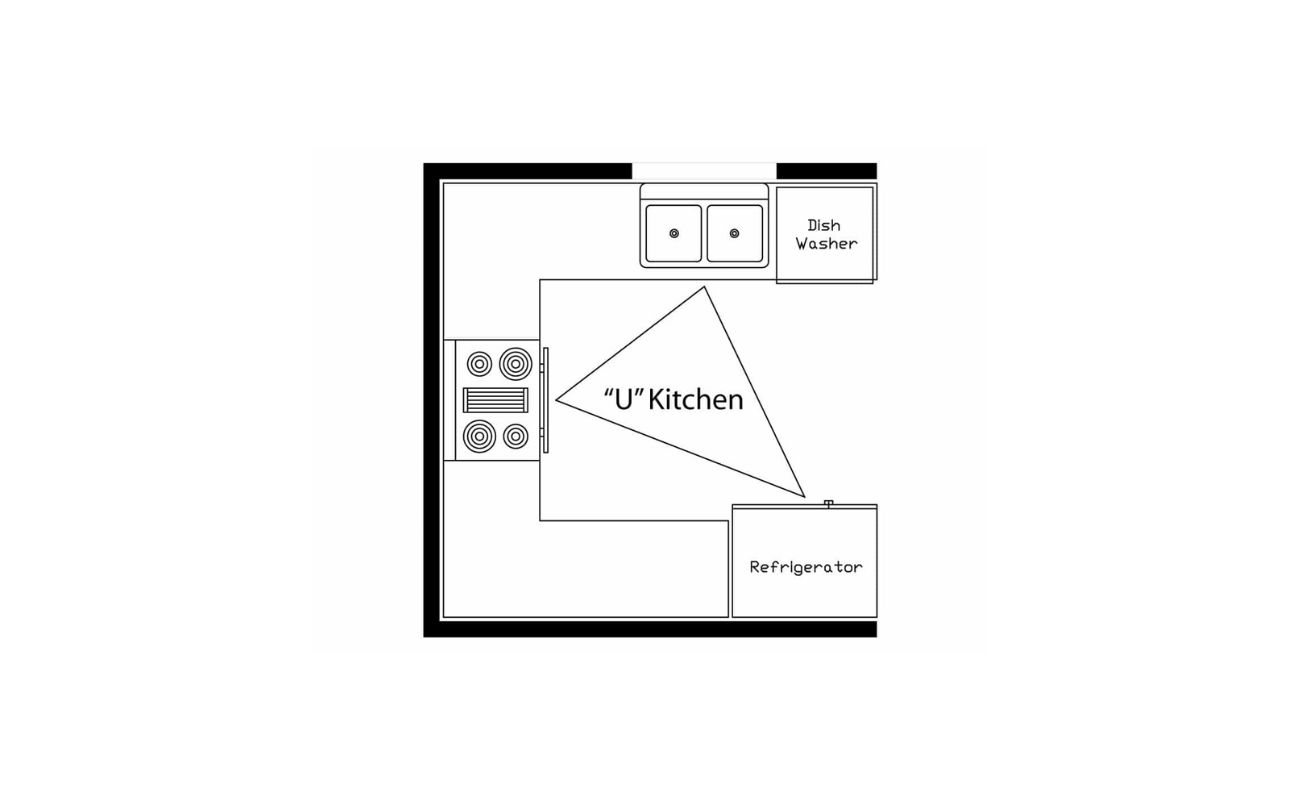

Architecture & Design
What Is The Most Desirable Kitchen Floor Plan
Modified: January 5, 2024
Discover the most desirable kitchen floor plans for your home. Explore the latest trends in architecture design and create your dream kitchen today.
(Many of the links in this article redirect to a specific reviewed product. Your purchase of these products through affiliate links helps to generate commission for Storables.com, at no extra cost. Learn more)
Introduction
When designing or remodeling a kitchen, one of the most important considerations is the floor plan. The kitchen floor plan sets the foundation for the overall functionality and efficiency of the space. It determines how the different areas of the kitchen, such as the cooking, prep, and cleanup zones, are organized and interconnected.
A well-designed kitchen floor plan not only enhances the workflow and efficiency of daily tasks but also creates a comfortable and inviting environment for family and guests to gather. With numerous options available, choosing the right kitchen floor plan can seem overwhelming. However, by understanding the factors to consider and the pros and cons of each option, you can make an informed decision that best suits your needs and lifestyle.
This article will guide you through the process of selecting the most desirable kitchen floor plan. We will explore the various factors that should be taken into account, including space and layout, workflow and efficiency, and traffic flow. Additionally, we will delve into the common types of kitchen floor plans, such as single-wall, galley, L-shaped, U-shaped, and island or peninsula layouts, and discuss the pros and cons of each. Finally, we will provide tips on how to choose the ideal kitchen floor plan based on your unique requirements and preferences.
Whether you have a small apartment kitchen or a spacious open-concept layout, this article will offer valuable insights to help you create a functional and aesthetically pleasing kitchen that meets your needs and exceeds your expectations. Let’s dive in and explore the exciting world of kitchen floor plans!
Key Takeaways:
- Choose a kitchen floor plan that maximizes space, workflow, and traffic flow to create a functional and inviting environment for cooking and gathering with family and friends.
- Consider your needs, lifestyle, and budget when selecting a kitchen floor plan, whether it’s a space-saving single-wall layout or a spacious U-shaped design, to create a personalized and efficient cooking space.
Read more: What Is A Floor Plan
Factors to Consider for Kitchen Floor Plans
When designing a kitchen floor plan, there are several important factors to consider to ensure that the space is functional, efficient, and meets your needs. These factors include space and layout, workflow and efficiency, and traffic flow. Let’s take a closer look at each of these considerations:
Space and Layout
The available space in your kitchen will greatly influence your floor plan options. Consider the size and shape of your kitchen area and how it will impact the layout. Aim to maximize the use of space and create a practical arrangement for essential kitchen elements, such as appliances, cabinets, countertops, and storage areas. You’ll want to ensure that there is enough room for movement and that the layout promotes smooth transitions between different cooking and prep zones.
Workflow and Efficiency
Efficient workflow is crucial in a kitchen, as it will impact your ability to cook, clean, and navigate the space. Consider the “kitchen work triangle,” which connects the refrigerator, sink, and stove, and forms an efficient path for food preparation. Minimize travel distance between these key areas to eliminate unnecessary steps and facilitate efficient meal preparation. Additionally, think about the positioning of major appliances and work surfaces to optimize functionality and ease of use.
Traffic Flow
Another important consideration for kitchen floor plans is traffic flow. Think about how people will move through the space, including family members, guests, and pets. Ensure that there is enough room to comfortably pass between different areas of the kitchen, without causing congestion or hindering the workflow. Plan for clear pathways, especially around cooking and prep areas, to avoid accidents and promote a safe environment.
By taking these factors into account, you can create a kitchen floor plan that maximizes space, enhances workflow, and promotes smooth traffic flow. These considerations are the foundation for a well-designed and functional kitchen that will serve as the heart of your home. In the next section, we’ll explore the various types of kitchen floor plans to further guide your decision-making process.
Read more: What Is An In-Law Floor Plan
Common Types of Kitchen Floor Plans
There are several common types of kitchen floor plans, each with its own advantages and characteristics. Understanding these options will help you determine the best layout for your kitchen. Let’s explore the most popular types of kitchen floor plans:
Single-Wall
A single-wall kitchen, also known as a one-wall kitchen, is characterized by a layout where all the kitchen elements are aligned along a single wall. This type of floor plan is ideal for small spaces or open-concept layouts. It provides a simple and compact design, with everything within easy reach. However, it may lack countertop and storage space compared to other layouts.
Galley
A galley kitchen, commonly found in apartments or smaller homes, features two parallel walls of cabinets and appliances, with a walkway in between. This layout maximizes efficiency and creates a straightforward flow for food preparation. However, it can be narrow, limiting the number of people who can comfortably work in the kitchen simultaneously.
L-Shaped
An L-shaped kitchen layout is formed by two adjacent walls that create an “L” shape. This design provides ample countertop and storage space, making it popular among homeowners. The L-shape allows for a natural separation between cooking and prep areas, while still maintaining an open feel. It also offers the opportunity to incorporate an island or peninsula for additional workspace or a casual dining area.
Read more: What Is An Open Floor Plan
U-Shaped
The U-shaped kitchen floor plan incorporates three walls of cabinets and appliances, forming a U-shape. This layout maximizes storage and countertop space and provides a well-defined work triangle. The U-shape is ideal for larger kitchens, as it allows for multiple work zones and easy navigation between them. However, it can be more challenging to incorporate an island due to the surrounding cabinetry.
Island or Peninsula
Incorporating an island or peninsula into your kitchen floor plan adds extra workspace, storage, and seating options. An island is freestanding and accessible from all sides, while a peninsula is connected to a wall or cabinetry on one end. Islands and peninsulas can be added to various kitchen layouts, such as L-shaped or U-shaped, and serve as a focal point for socializing and entertaining.
Choosing the right kitchen floor plan depends on your available space, personal preferences, and lifestyle. Each layout has its own advantages and considerations. In the next section, we will explore the pros and cons of each kitchen floor plan to help you make an informed decision.
Pros and Cons of Each Kitchen Floor Plan
Each kitchen floor plan has its own set of pros and cons. Understanding these advantages and considerations will help you determine which layout is the best fit for your needs and preferences. Let’s take a closer look at the pros and cons of each kitchen floor plan:
Single-Wall
– Pros:
– Ideal for small spaces or open-concept layouts.
– Simple and compact design.
– Everything within easy reach.
– Cons:
– Limited countertop and storage space.
– May lack workspace for multiple cooks.
– Limited arrangement options for appliances.
Galley
– Pros:
– Efficient layout with a straightforward flow for food preparation.
– Space-saving design, making it ideal for smaller kitchens.
– Can maximize storage and countertop space along two walls.
– Cons:
– Narrow layout, limiting the number of people who can work in the kitchen simultaneously.
– Limited space for a dining area or additional appliances.
– Potential for a cramped and crowded feel if not properly organized.
L-Shaped
– Pros:
– Ample countertop and storage space.
– Natural separation between cooking and prep areas.
– Opportunity to incorporate an island or peninsula for additional workspace or casual dining.
– Cons:
– Requires a larger area to accommodate the L-shaped configuration.
– Potential for longer travel distances between work zones.
– Challenging to incorporate an island in smaller kitchens.
Read more: What Is An Open Floor Plan
U-Shaped
– Pros:
– Maximum storage and countertop space.
– Well-defined work triangle with multiple work zones.
– Opportunity to incorporate an island for additional workspace or seating.
– Cons:
– Requires a larger area to accommodate the U-shaped configuration.
– Limited accessibility with cabinetry spanning three walls.
– Potential for a closed-off feel if not properly planned.
Island or Peninsula
– Pros:
– Additional workspace for food preparation and serving.
– Extra storage options, including cabinets and drawers.
– Creates a focal point for socializing and entertaining.
– Cons:
– Requires sufficient space to accommodate the island or peninsula.
– Can impede traffic flow if not properly positioned.
– Limited layout flexibility around the island or peninsula.
Consider the advantages and disadvantages of each kitchen floor plan in relation to your available space, lifestyle, and preferences. By weighing these factors, you can make an informed decision that maximizes functionality and suits your needs. In the following section, we will provide tips on how to choose the ideal kitchen floor plan.
Read more: What Is A Bunkhouse Floor Plan
How to Choose the Ideal Kitchen Floor Plan?
Choosing the ideal kitchen floor plan requires careful consideration of your needs, lifestyle, available space, and budget. Here are some key factors to keep in mind when making your decision:
Assessing Your Needs and Lifestyle
Start by assessing how you use your kitchen and what features are most important to you. Do you love to cook elaborate meals and need ample workspace? Would you like a dedicated dining area for family gatherings? Consider your cooking habits, storage requirements, and the number of people who will be using the kitchen regularly. By understanding your needs and lifestyle, you can prioritize the elements that are most essential in your kitchen floor plan.
Considerations for Small vs. Large Kitchens
The size of your kitchen plays a significant role in determining the suitable floor plan. In smaller kitchens, space-saving layouts like single-wall or galley designs can maximize functionality. Look for opportunities to optimize storage and countertop space. In larger kitchens, you have more flexibility to explore L-shaped, U-shaped, or island configurations. Consider how you can create distinct work zones and incorporate additional features like a kitchen island for added workspace or a breakfast bar for casual dining.
Budget and Cost Considerations
When planning your kitchen floor plan, it’s important to consider your budget and the associated costs. Some layouts, such as U-shaped or island configurations, may require more materials and labor, making them pricier to implement. Take into account the cost of cabinetry, appliances, countertops, and flooring when determining the feasibility of different floor plans. Prioritize the essential features within your budget to strike a balance between functionality and cost.
Ultimately, the ideal kitchen floor plan will be unique to your specific needs and preferences. It’s essential to take the time to carefully consider your options and explore different layouts. Visualize yourself working in the space and imagine how each floor plan would meet your daily needs and enhance your overall kitchen experience. Consulting with a professional designer or architect can also provide valuable insights and expertise to help you make an informed decision.
By assessing your needs, considering the size of your kitchen, and being mindful of your budget, you can choose a kitchen floor plan that combines functionality, efficiency, and style. With the right layout, your kitchen will become a functional and inviting space that reflects your personal taste and complements your lifestyle.
As you embark on designing your dream kitchen, keep these tips in mind, and don’t be afraid to get creative. Whether you opt for a single-wall layout, a spacious U-shaped design, or anything in between, the perfect kitchen floor plan awaits.
Read more: What Is Floor Plan Financing
Conclusion
Choosing the most desirable kitchen floor plan is a crucial step in creating a functional, efficient, and inviting space. By considering factors such as space and layout, workflow and efficiency, traffic flow, as well as exploring different types of floor plans, you can make an informed decision that suits your needs and preferences.
Each kitchen floor plan has its own advantages and considerations. Single-wall layouts are ideal for small spaces, while galley kitchens maximize efficiency. L-shaped and U-shaped designs offer ample countertop and storage space, and islands or peninsulas provide additional workspace and seating options.
When making your decision, assess your needs and lifestyle, considering factors such as your cooking habits, storage requirements, and the number of people who will be using the kitchen regularly. Small and large kitchens have different considerations, and budget and cost considerations should also be taken into account.
As you move forward with designing your kitchen floor plan, don’t hesitate to consult with professionals such as designers or architects who can provide valuable insights and expertise.
Ultimately, the ideal kitchen floor plan will be unique to your specific requirements and preferences. Strive for a balance between functionality, efficiency, and style, creating a kitchen that not only meets your everyday needs but also serves as the heart of your home.
So take the time to explore your options, visualize yourself in the space, and imagine how each floor plan would enhance your cooking and hosting experiences. With careful consideration, thoughtful planning, and a touch of creativity, you can design the perfect kitchen floor plan that sets the stage for delightful culinary adventures and memorable moments with loved ones.
Frequently Asked Questions about What Is The Most Desirable Kitchen Floor Plan
Was this page helpful?
At Storables.com, we guarantee accurate and reliable information. Our content, validated by Expert Board Contributors, is crafted following stringent Editorial Policies. We're committed to providing you with well-researched, expert-backed insights for all your informational needs.
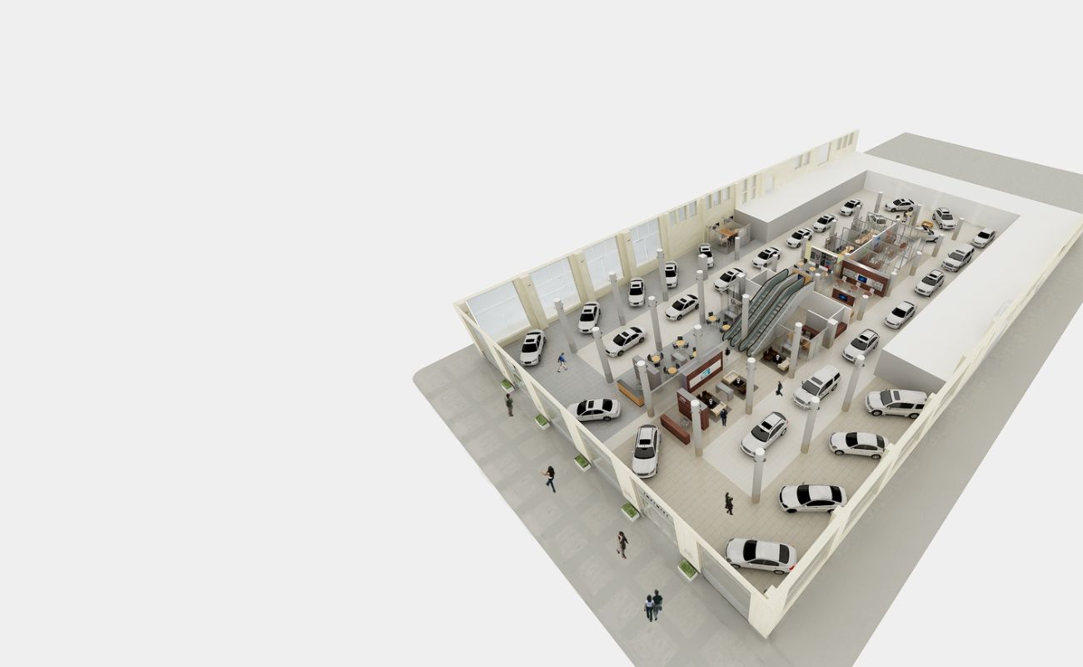
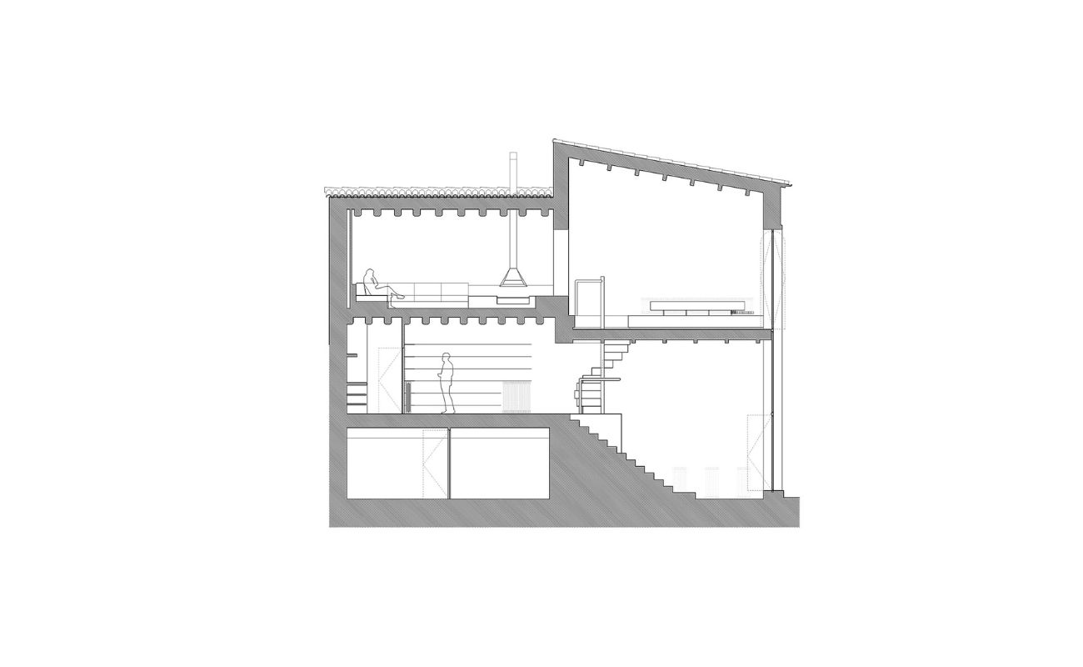
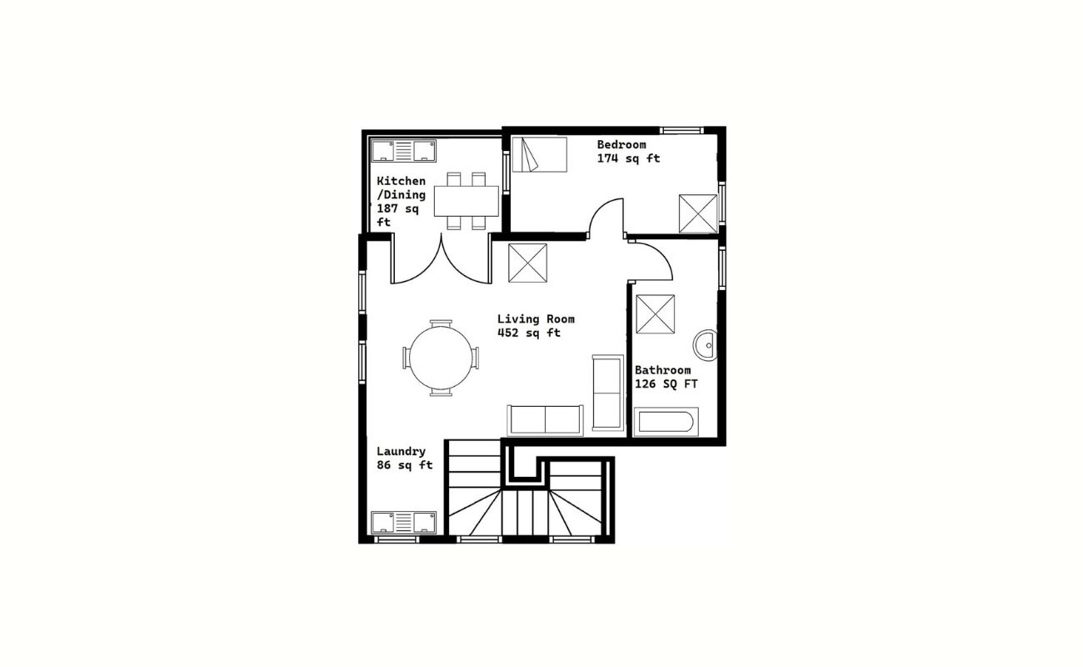
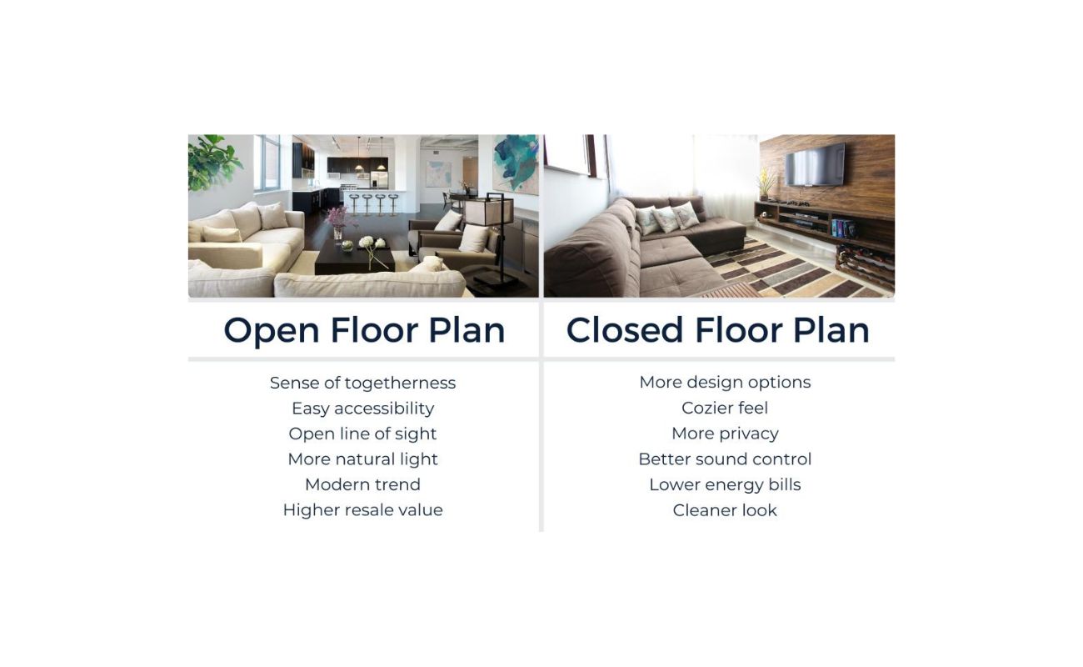
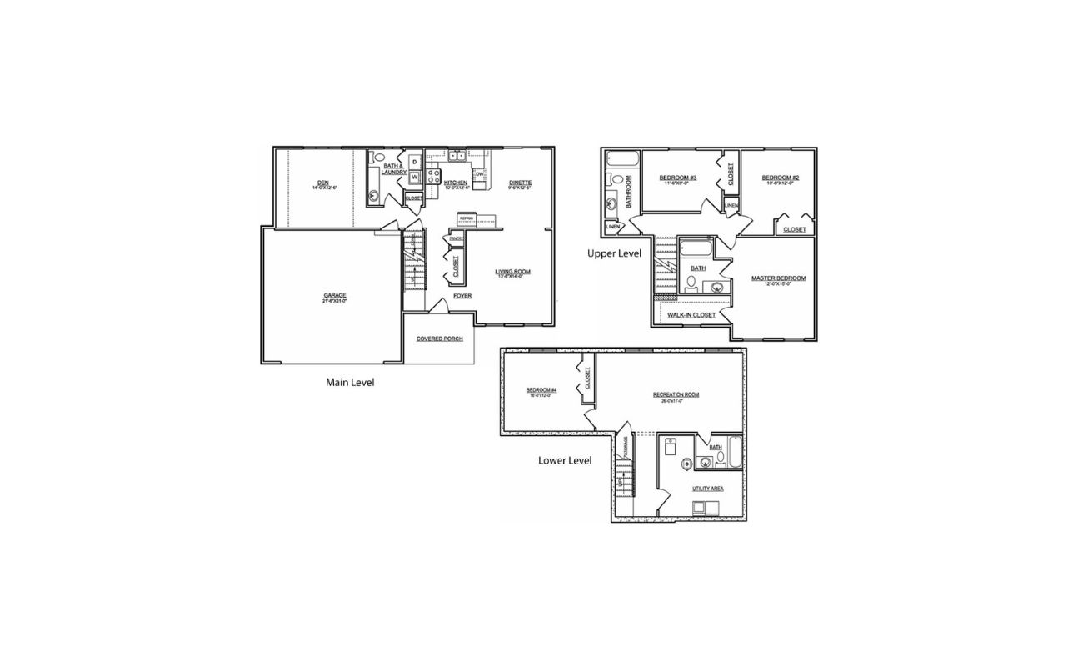
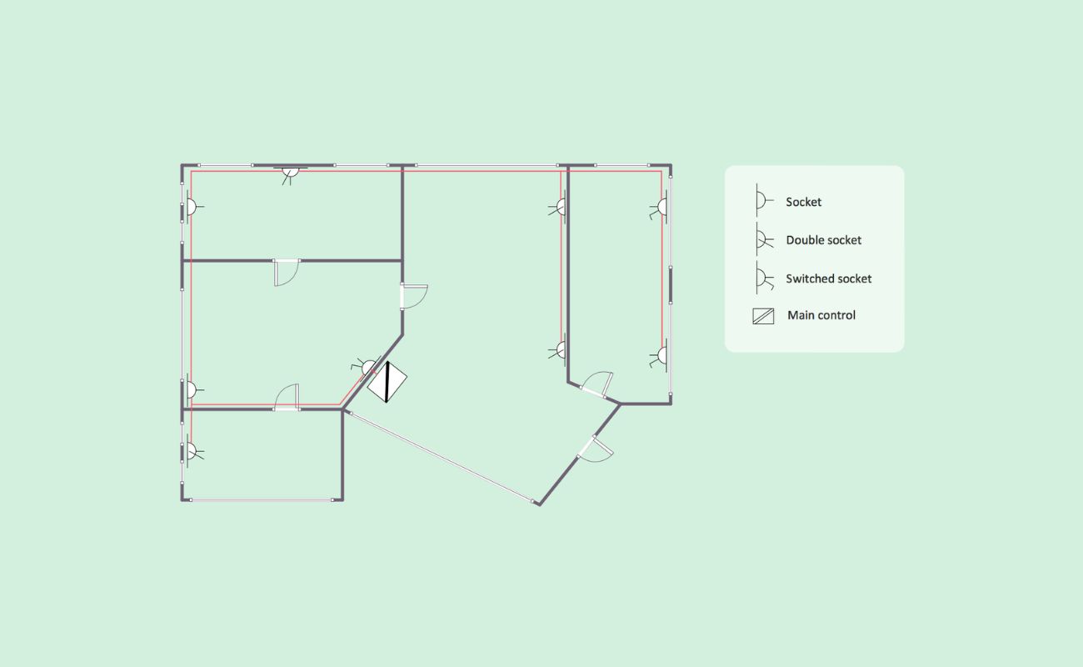
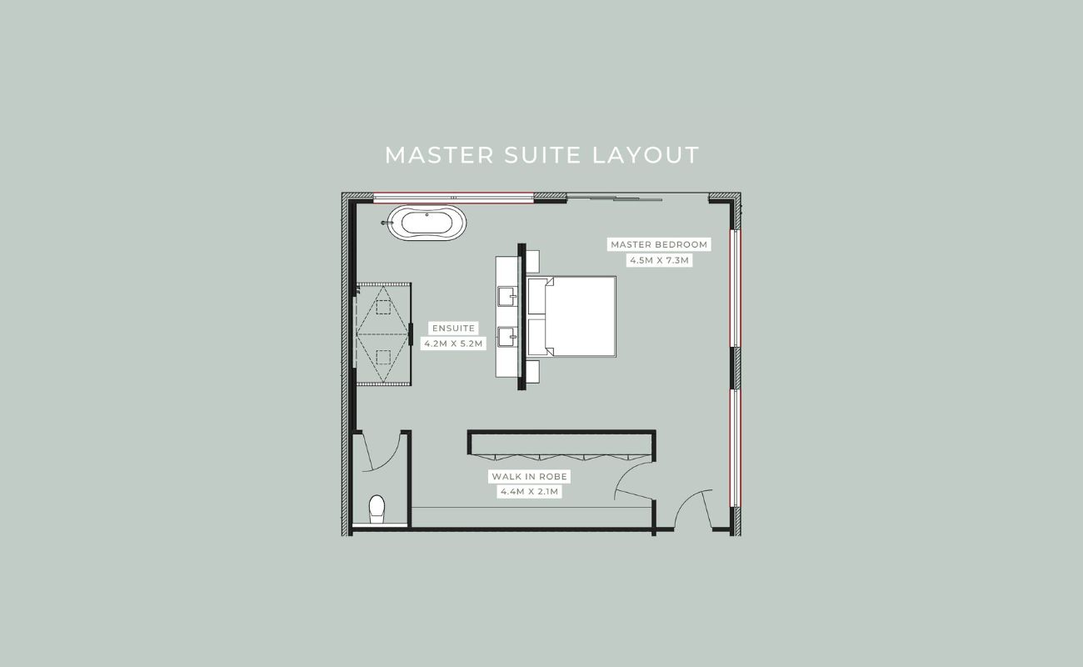
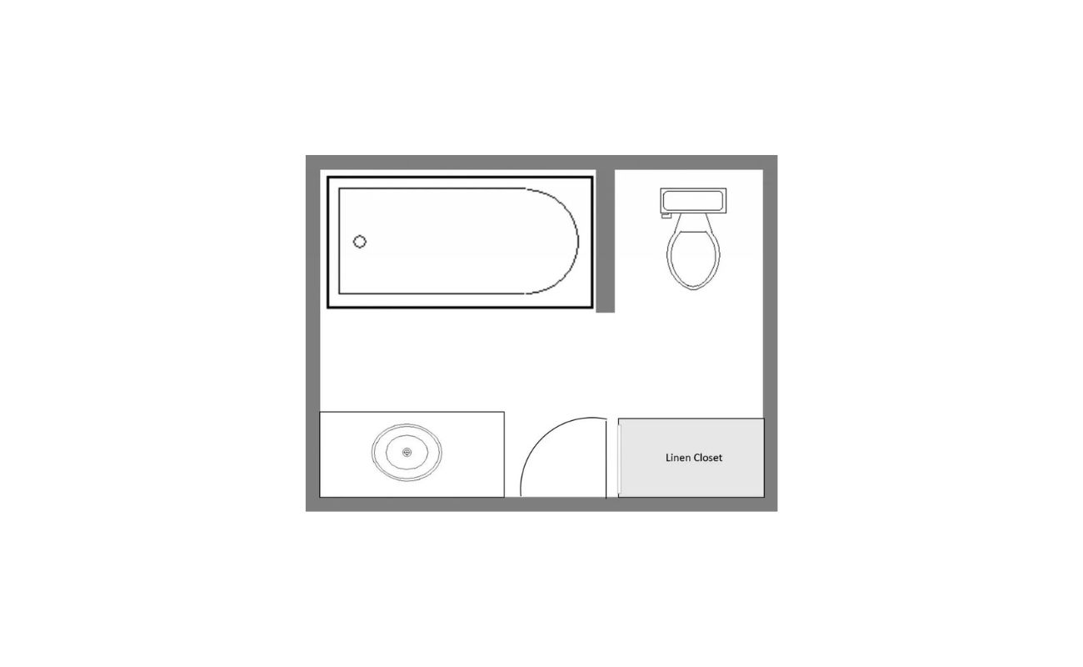
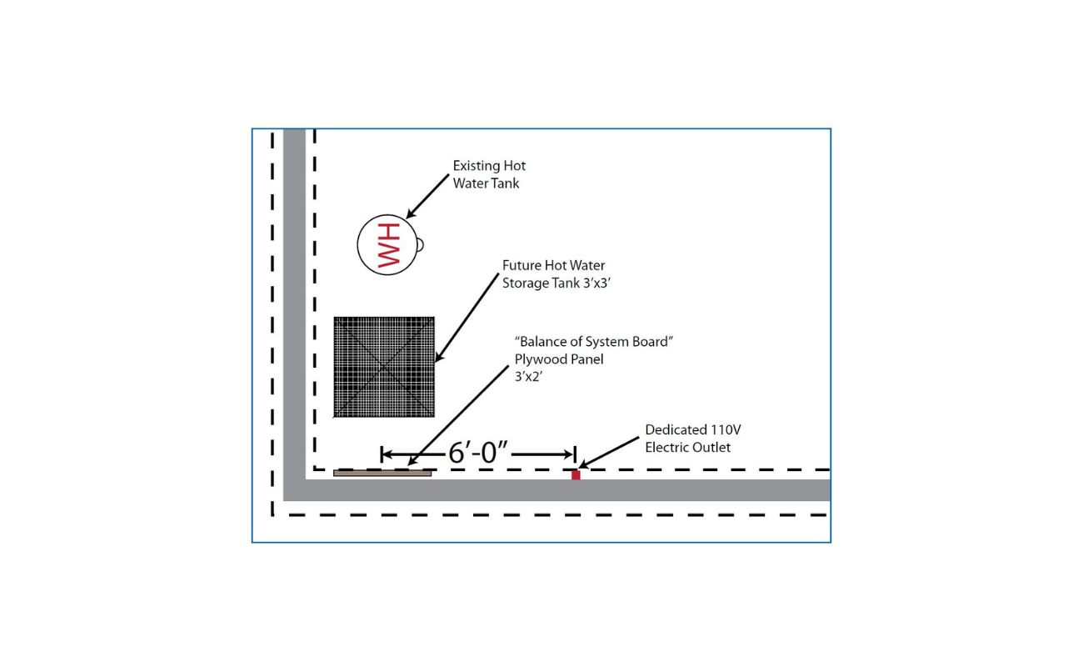
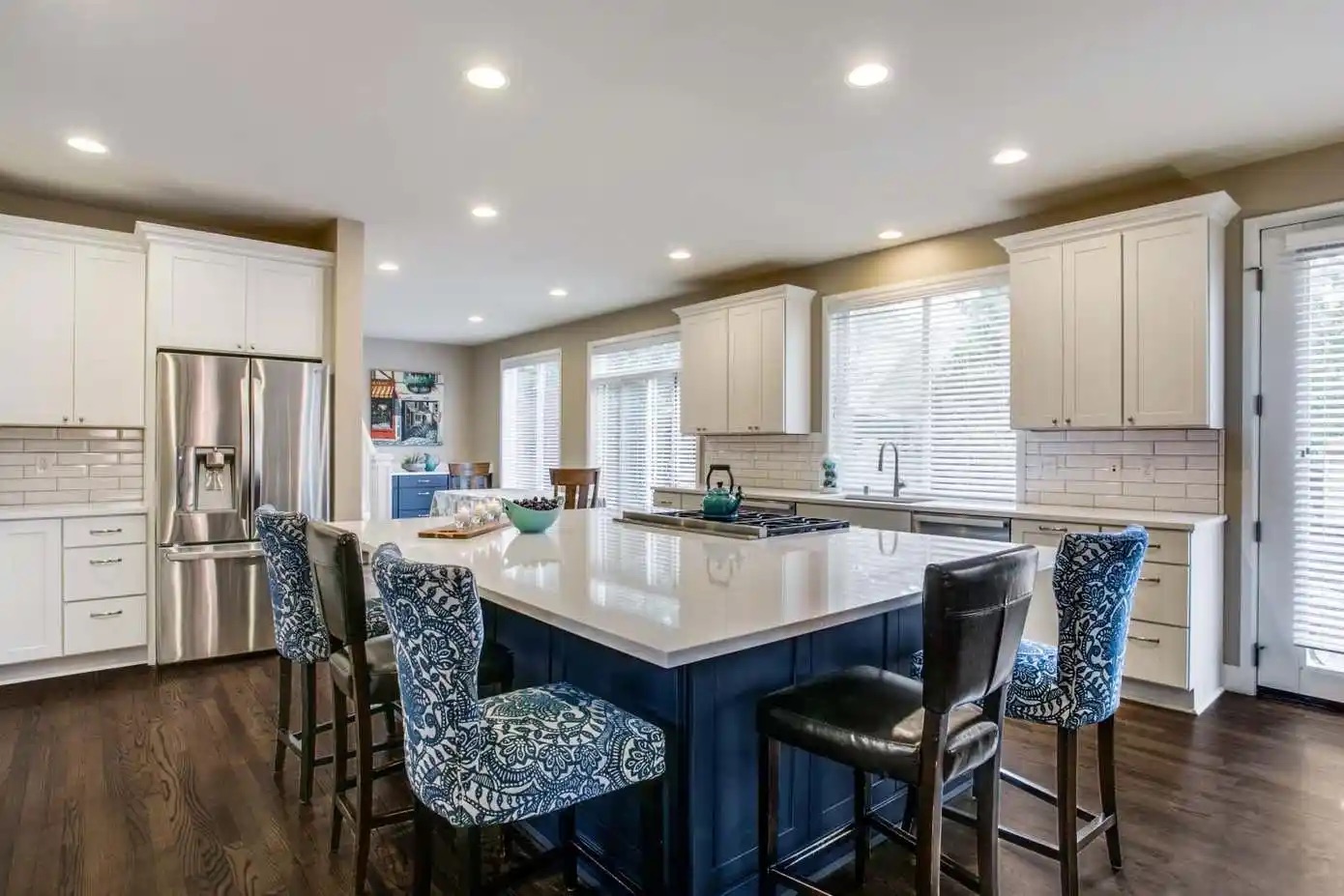

0 thoughts on “What Is The Most Desirable Kitchen Floor Plan”