Home>diy>Building & Construction>What Are Joists In Construction
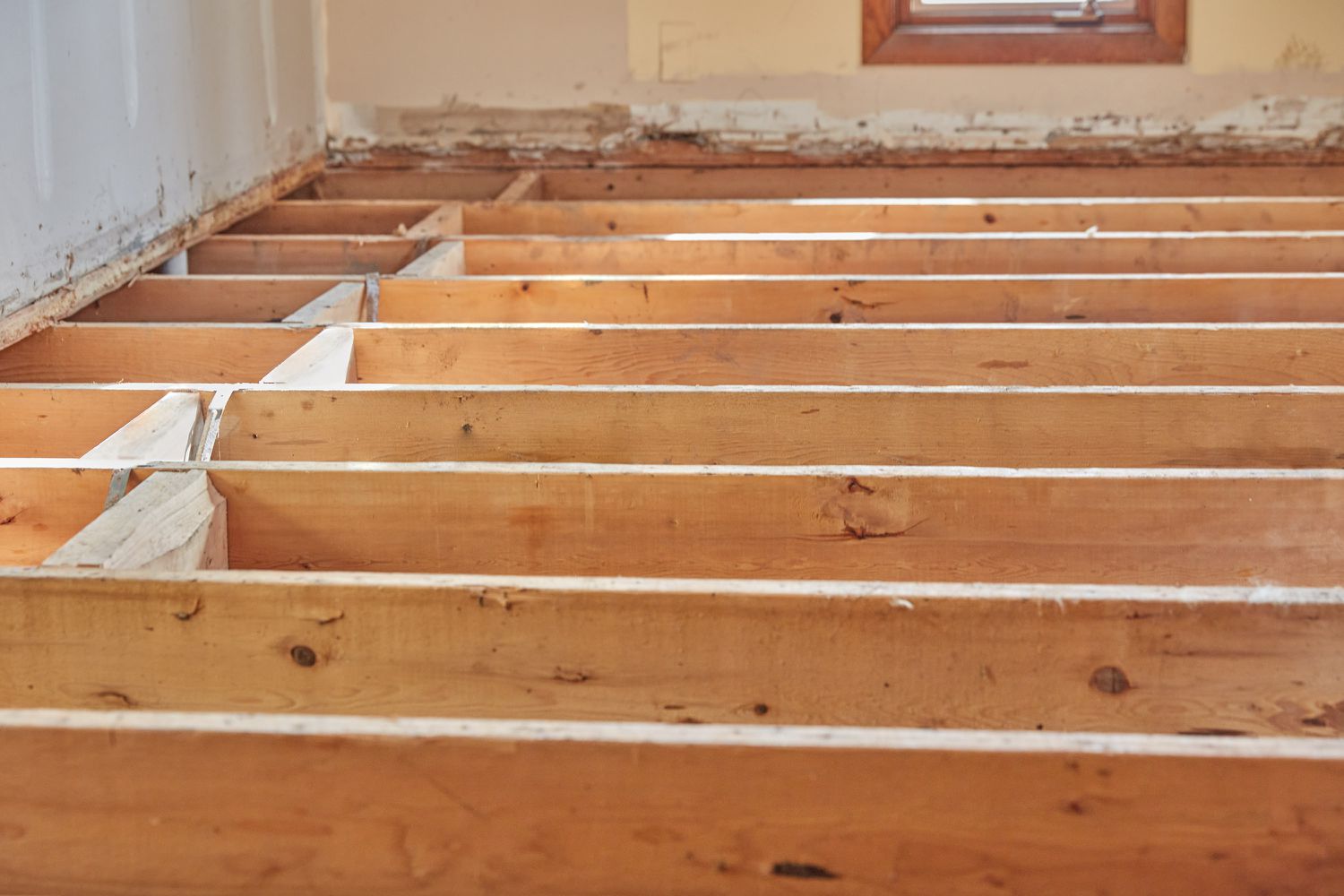

Building & Construction
What Are Joists In Construction
Modified: October 21, 2024
Learn about joists in construction and their crucial role in building construction. Explore the importance of joists in ensuring structural integrity and support.
(Many of the links in this article redirect to a specific reviewed product. Your purchase of these products through affiliate links helps to generate commission for Storables.com, at no extra cost. Learn more)
Introduction
Welcome to the world of construction! Behind every strong and stable structure lies a complex network of building components working together to provide support and ensure durability. One such crucial element is the joist.
In construction, joists play a vital role in providing structural support and stability to buildings, ensuring that floors, ceilings, and roofs are properly supported. Whether you’re planning to construct a residential home, commercial building, or even a deck, understanding the function and importance of joists is essential.
Throughout this article, we’ll explore the definition and purpose of joists, the various types and materials used, as well as important considerations in design, installation, and maintenance. So let’s dive in and discover what joists are all about!
Key Takeaways:
- Joists are essential for distributing weight evenly, providing structural support, and allowing for design flexibility in construction projects. Understanding their types, materials, and maintenance is crucial for building stability and longevity.
- Proper installation, regular maintenance, and proactive inspections are key to addressing common joist issues such as sagging, rot, and improper installation. By considering load requirements, material selection, and building codes, a well-designed joist system ensures structural integrity and safety.
Read more: What Is A Joist In Construction
Definition of Joists
Joists can be best described as horizontal structural elements that provide support to the floors, ceilings, and roofs of a building. They are typically made of wood, steel, or concrete and are installed parallel to each other at regular intervals to form a framework.
The primary function of joists is to distribute the weight of the structure and any additional loads evenly across the supporting walls or beams. By doing so, they prevent sagging or excessive deflection, ensuring a stable and structurally sound building.
Joists are designed to transfer the loads they bear to the supporting walls, beams, or columns, which in turn transfer the weight to the foundation. This load distribution system allows for the efficient utilization of materials and contributes to the overall strength and stability of the building.
Furthermore, joists also serve as a platform for the installation of various building components, such as flooring, ceiling finishes, and insulation. They provide a level surface and ensure that these elements are properly supported and secured.
In summary, joists are horizontal structural elements that support the floors, ceilings, and roofs of a building. They distribute the loads to the supporting walls or beams, ensuring stability and providing a platform for the installation of other building components.
Purpose of Joists in Construction
The purpose of joists in construction is multifaceted. These essential components serve several crucial functions that contribute to the overall strength, stability, and functionality of a building. Let’s explore the key purposes of joists:
- Load Distribution: One of the primary functions of joists is to evenly distribute the weight of the structure, including the occupant loads, furniture, equipment, and any other additional loads. By transferring these loads to the supporting walls or beams, joists prevent excessive deflection and ensure a safe and stable structure.
- Surface Support: Joists provide a solid and level surface for the installation of various building components, such as flooring, ceiling finishes, and subfloors. They ensure that these elements are properly supported and can withstand the intended use and loads they will encounter.
- Structural Integrity: By connecting the walls or beams, joists add rigidity and strength to the overall structural system. They help resist lateral forces, such as wind or seismic loads, and contribute to the stability of the building. This is especially critical in areas prone to natural disasters.
- Sound and Fire Control: Joists can play a role in soundproofing a building by reducing the transmission of sound between floors. By adding insulation materials or utilizing sound-deadening techniques during installation, joists can help create a more comfortable, quieter living or working environment. Additionally, certain types of joists can possess fire-resistant properties, providing an added layer of fire safety to the building.
- Flexibility in Design: Joists offer design flexibility, allowing for different floor layouts and room configurations. They enable architects and designers to create open spaces, vaulted ceilings, or varying ceiling heights, contributing to the aesthetics and functionality of the building.
In summary, the purpose of joists in construction is to distribute loads, provide surface support, enhance structural integrity, control sound and fire transmission, and allow for design flexibility. By fulfilling these roles, joists ensure the stability, functionality, and safety of the building.
Types of Joists
Joists come in various types, each with its own unique design and application. The choice of joist type depends on factors such as the span, load requirements, building materials, and construction method. Here are some common types of joists used in construction:
- Wood Joists: Wood joists are the most common type and have been used for centuries. Typically made of timber or engineered wood products like laminated veneer lumber (LVL) or I-joists, they offer cost-effectiveness and versatility. Wood joists are suitable for a wide range of residential and light commercial applications.
- Steel Joists: Steel joists, also known as steel beams or steel girders, are used in heavy-duty applications that require high load-bearing capacity and long spans. These joists are fabricated from structural steel and are commonly used in commercial or industrial construction, such as warehouses and large buildings.
- Concrete Joists: Concrete joists, also known as concrete beams, are typically used in building structures that require exceptional strength and durability. They are made by pouring concrete into forms or by using precast concrete beams. Concrete joists are commonly employed in high-rise buildings, bridges, and infrastructure projects.
- Composite Joists: Composite joists combine materials such as wood and steel or wood and concrete to take advantage of their respective properties. These hybrid joists offer a balance of strength, durability, and cost-effectiveness, making them suitable for a wide range of applications.
- Open Web Steel Joists (OWSJ): OWSJ, also known as bar joists or steel bar joists, are lightweight steel joists with an open web design. They are commonly used in commercial and industrial construction and provide flexibility for mechanical, electrical, and plumbing (MEP) installations within the joist spaces.
These are just a few examples of the types of joists used in construction. The selection of the appropriate joist type depends on factors such as the specific project requirements, budget, load-bearing capabilities, and the desired structural performance.
Materials Used for Joists
Joists can be constructed from a variety of materials, each with its own unique properties and advantages. The choice of material depends on factors such as the desired load-bearing capacity, durability, cost-effectiveness, and the specific requirements of the construction project. Here are some commonly used materials for joist construction:
- Wood: Wood is a traditional and widely used material for joists. It offers several advantages such as affordability, ease of processing, and availability. Common types of wood used for joists include dimensional lumber, engineered wood products like laminated veneer lumber (LVL), and I-joists. Wood joists are suitable for a wide range of residential and light commercial applications.
- Steel: Steel is a highly durable and strong material that is used for joists in heavy-duty applications. Steel joists provide excellent load-bearing capacity, allowing for longer spans and fewer support columns or walls. They are commonly used in commercial and industrial construction, where high strength and structural integrity are essential.
- Concrete: Concrete is a versatile material that offers excellent compressive strength, making it suitable for joists in heavy-duty construction projects. Concrete joists are commonly used in high-rise buildings and infrastructure projects where durability and structural stability are critical.
- Composite: Composite joists combine two or more materials to take advantage of their respective properties. For example, wood and steel or wood and concrete composites are commonly used. Composite joists offer a balance of strength, durability, and cost-effectiveness, making them suitable for a wide range of applications.
- Aluminum: Aluminum joists are lightweight yet strong, making them an ideal choice for applications where weight reduction is a priority. They are commonly used in projects where corrosion resistance and ease of installation are important factors.
The selection of the material for joist construction depends on factors such as the specific project requirements, load-bearing capacity, durability, and budget constraints. It is important to consider the advantages and limitations of each material before making a decision. Additionally, proper design, engineering, and installation practices are crucial to ensure the structural integrity and safety of the building.
When installing joists in construction, make sure to follow the manufacturer’s specifications for spacing and fastening to ensure proper support for the flooring or ceiling above.
Read more: What Is A Floor Joist
Installation of Joists
The proper installation of joists is essential for ensuring the structural integrity and stability of a building. It is crucial to follow industry best practices and adhere to local building codes and regulations. Here are the general steps involved in the installation of joists:
- Planning and Layout: Before installing the joists, thorough planning and careful layout are necessary. This involves determining the correct spacing between joists, considering factors such as the span, load requirements, and building codes. Accurate measurements and markings must be made on the supporting walls or beams to guide the installation process.
- Prepare the Subfloor: The subfloor should be properly prepared before joist installation. This includes removing any debris or obstructions and ensuring a level and stable surface. It is also important to install appropriate moisture barriers or insulation materials, depending on the building’s requirements.
- Positioning the Joists: To ensure proper alignment and spacing, joists should be installed parallel to each other. They are typically secured to the supporting walls or beams using joist hangers, nails, screws, or other suitable fasteners. It is important to follow manufacturer guidelines and building code requirements for the specific type of joist being used.
- Bracing and Bridging: Bracing and bridging are important steps in reinforcing the joists and preventing excessive movement or sagging. Diagonal bracing or solid blocking can be installed between joists to enhance stability and distribute loads more evenly.
- Inspect and Secure: After the installation of joists, it is essential to conduct a thorough inspection to ensure they are properly aligned, level, and securely attached. Any necessary adjustments or corrections should be made at this stage to avoid future issues.
- Additional Components: Depending on the specific construction project, additional components such as rim joists, headers, or rim boards may need to be installed to provide additional support and ensure proper connections between joists and other structural elements.
It is important to note that the installation process may vary depending on the type of joist being used, as well as the specific requirements of the project. Therefore, it is crucial to refer to manufacturer guidelines and consult with qualified professionals, such as architects, engineers, or experienced contractors, to ensure proper installation and adherence to building codes.
Factors to Consider in Joist Design
The design of joists plays a crucial role in ensuring the structural integrity and performance of a building. Several factors need to be considered when designing joists to meet the specific requirements of a construction project. Here are some key factors to consider in joist design:
- Load Requirements: The anticipated load requirements, including dead loads (permanent weight) and live loads (temporary weight), must be determined to calculate the appropriate size and spacing of the joists. This ensures that the joists can support the intended loads without sagging or failure.
- Span Length: The span length refers to the distance between the supports where the joists are installed. Longer spans may require larger or stronger joists to prevent excessive deflection. Understanding the span limitations of the selected joist material is crucial in designing a structurally sound system.
- Building Codes and Regulations: Joist design must comply with local building codes and regulations. These codes specify requirements related to structural design, load-bearing capacity, fire safety, and other relevant factors. Adhering to these codes helps ensure the safety, durability, and legal compliance of the building.
- Material Selection: The choice of material for joist construction depends on factors such as load-bearing capacity, durability, cost, and specific project requirements. Each material has its own advantages and limitations, and it is important to select the most appropriate material for the desired application.
- Deflection and Lateral Stability: Joist design must consider deflection, which refers to the bending or flexing of the joists under load. Excessive deflection can lead to structural issues or discomfort for building occupants. Additionally, lateral stability measures, such as bracing or bridging, should be incorporated to minimize movement and enhance the overall stability of the joist system.
- Environmental Factors: Factors such as moisture, temperature variations, and potential exposure to chemicals or corrosive elements should also be considered in joist design. Proper measures, such as moisture barriers, insulation, or protective coatings, may be necessary to prevent degradation and ensure the longevity of the joists.
- Future Expansion and Modification: Anticipating future needs for expansion or modification is essential in joist design. Providing appropriate spacing, accessibility for utilities, and flexibility to accommodate potential changes in the building’s use or configuration will help ensure the adaptability of the joist system in the future.
Designing joists requires careful consideration of various factors to meet structural requirements, comply with building codes, and ensure optimal performance. It is advisable to consult with architects, engineers, or other experienced professionals to ensure a well-designed joist system for your specific construction project.
Common Issues with Joists
While joists are integral to the structural integrity of a building, they can experience various issues that may affect their performance and longevity. Understanding and addressing these common issues is crucial to maintain the stability and safety of the structure. Here are some of the common issues that can arise with joists:
- Sagging: One of the most common issues with joists is sagging. Over time, excessive loads, inadequate spacing, or insufficient joist size can cause joists to sag, resulting in uneven floors or ceilings. Sagging can also occur due to moisture damage or decay in wooden joists. Regular inspection and proper load distribution are essential in preventing and addressing this issue.
- Rot and Decay: Moisture infiltration or exposure to water can lead to rot and decay in wood joists. Rotting weakens the structural integrity of the joists and can compromise the stability of the entire building. Proper moisture management, incorporating moisture barriers, and regular inspections can help prevent and address this issue.
- Insect and Pest Infestation: Wood joists are susceptible to insect and pest infestations, such as termites or carpenter ants. These organisms can damage the wood, compromising its strength and structural integrity. Implementing preventative measures, such as regular inspections, treatment, and maintaining a moisture-free environment, can help mitigate this issue.
- Improper Installation: Incorrect installation techniques or failure to follow manufacturer guidelines can lead to issues with joists. Inadequate spacing, improper attachment, or inconsistent alignment can result in weakened joists and potential structural problems over time. Employing skilled and experienced professionals for joist installation is essential to ensure proper and accurate installation.
- Cracking or Splitting: Cracking or splitting can occur in wood or concrete joists due to excessive loads, inadequate support, or temperature variations. These cracks can compromise the strength and stability of the joists and should be addressed promptly to prevent further damage.
- Corrosion: Steel joists are susceptible to corrosion, particularly when exposed to moisture or aggressive environments. Corrosion weakens the structural integrity of the joists, leading to potential failure. Regular inspections, application of protective coatings, and proper maintenance are crucial in preventing and addressing corrosion issues.
- Lack of Insulation: Inadequate insulation or improper installation of insulation around the joists can result in energy loss and compromised thermal efficiency. It is important to properly insulate the joist system to enhance energy efficiency and maintain a comfortable indoor environment.
Regular inspections, proactive maintenance, and prompt addressing of these common issues are essential in preserving the stability and durability of joists. Consulting with qualified professionals and following recommended maintenance practices can help mitigate these issues and ensure the longevity of the joist system in a building.
Maintenance and Inspection of Joists
Maintaining and regularly inspecting joists is crucial to ensure their long-term performance, structural integrity, and safety. Implementing a proactive maintenance plan and conducting regular inspections can help identify and address potential issues before they escalate. Here are some key aspects to consider for the maintenance and inspection of joists:
- Regular Inspections: Schedule periodic inspections of the joists to assess their condition, checking for signs of damage, decay, sagging, or other issues. Inspections should be conducted by qualified professionals who have knowledge and experience in identifying structural problems and can recommend appropriate remedial actions.
- Moisture Management: Moisture is one of the leading causes of damage to joists. Regularly inspect the area around joists for signs of water leaks or excessive moisture. Address any sources of moisture and ensure proper drainage and ventilation in the building to prevent rot, decay, and insect infestations.
- Addressing Damage Promptly: If any damage or issues are identified during inspections, it is important to address them promptly. Depending on the severity of the damage, this may involve reinforcing or replacing damaged joists, repairing rot or decay, or treating infestations. Failure to address issues in a timely manner can lead to further damage and compromise the structural integrity of the building.
- Regular Cleaning: Keep the area around the joists clean and free from debris. Accumulated debris can trap moisture, which can increase the risk of decay or attract pests. Regularly clean the spaces between joists to prevent any potential issues related to pests, mold, or fungi growth.
- Insulation and Energy Efficiency: Insulation plays a critical role in maintaining energy efficiency and preventing moisture-related issues. Ensure that insulation materials are properly installed around the joists to enhance thermal performance and prevent condensation. Regularly inspect insulation for signs of damage or deterioration and replace as needed.
- Stay Updated with Building Codes: Stay informed about any changes or updates in local building codes and regulations. Compliance with these codes is essential to ensure the safety and legality of the building. Any required modifications or upgrades to the joists should be carried out to meet the updated standards.
- Professional Guidance: Seek professional guidance when it comes to maintenance, inspections, and repairs of joists. Qualified architects, engineers, or experienced contractors can provide valuable insights, recommend appropriate maintenance practices, and help address any structural issues that may arise.
Remember, regular maintenance and inspections are key to identifying and resolving potential problems with joists. By being proactive in their care, you can maintain the structural integrity and safety of your building for years to come.
Conclusion
Joists are an essential component in the construction industry, providing structural support and stability to buildings. Understanding joists and their role in a construction project is vital for architects, engineers, contractors, and anyone involved in the building process. By comprehending the definition, purpose, types, materials, installation, and maintenance of joists, you can ensure the structural integrity and longevity of the building.
Joists distribute the weight of the structure and any additional loads evenly across supporting walls or beams, preventing sagging and ensuring stability. They provide a platform for the installation of flooring, ceiling finishes, and subfloors and contribute to the building’s overall structural integrity.
Various types of joists, such as wood, steel, concrete, and composite, offer different strengths, load-bearing capacities, and cost-effectiveness, allowing for flexibility and customized design solutions. The material selected for joist construction should consider factors such as the load requirements, span length, and environmental conditions.
Proper installation techniques, adherence to building codes, and regular inspections are crucial for the successful implementation and maintenance of joists. Common issues such as sagging, rot, insect infestation, and improper installation can be addressed through proactive maintenance, regular inspections, and prompt action when problems arise.
By considering factors such as load requirements, span length, building codes, material selection, and future expansion, you can design a joist system that meets the specific needs of your project and provides long-lasting structural stability.
In conclusion, joists play a pivotal role in supporting the floors, ceilings, and roofs of buildings. Understanding the importance of joists and implementing proper design, installation, and maintenance practices ensures the safety, durability, and stability of the structure. By giving due attention to joists in your construction projects, you can create a solid foundation for successful and long-lasting buildings.
Frequently Asked Questions about What Are Joists In Construction
Was this page helpful?
At Storables.com, we guarantee accurate and reliable information. Our content, validated by Expert Board Contributors, is crafted following stringent Editorial Policies. We're committed to providing you with well-researched, expert-backed insights for all your informational needs.
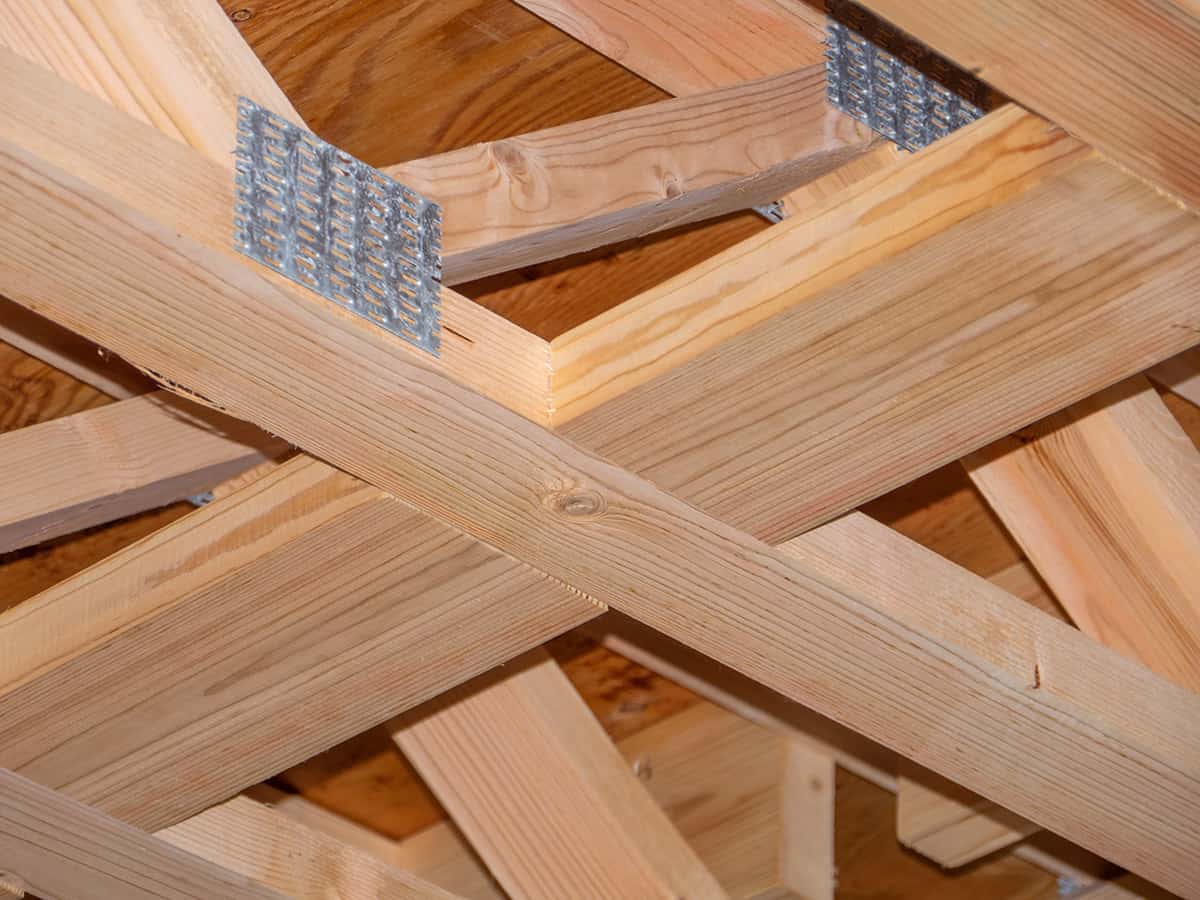
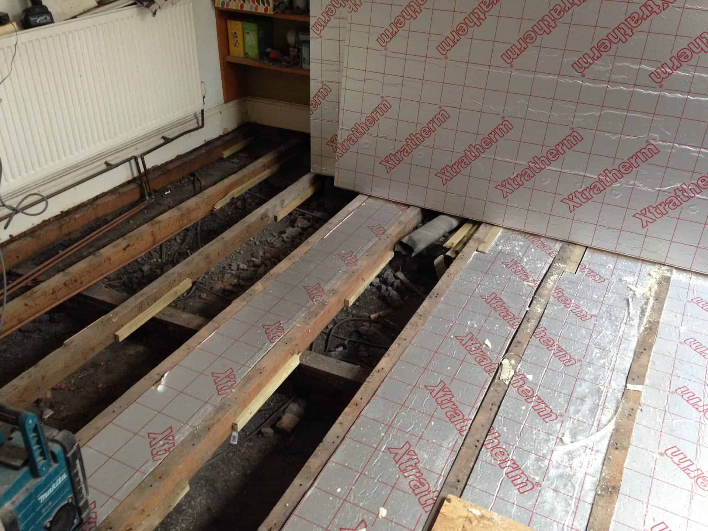
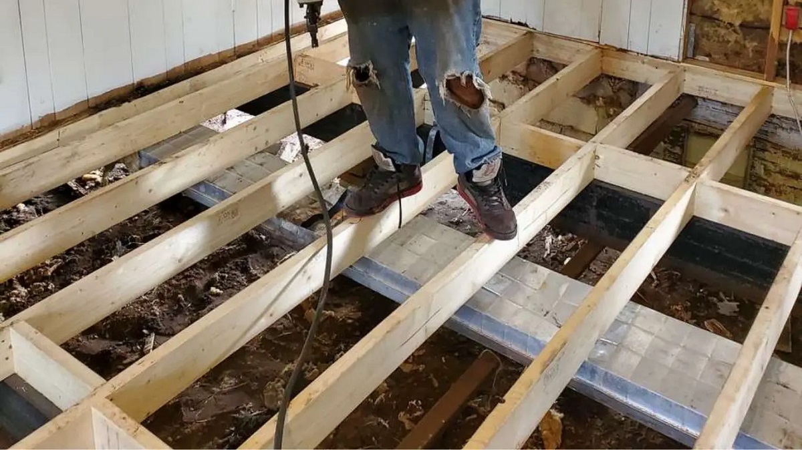

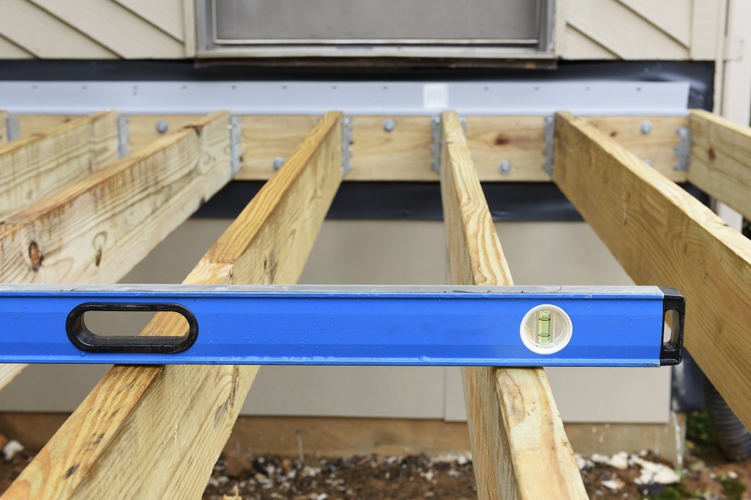
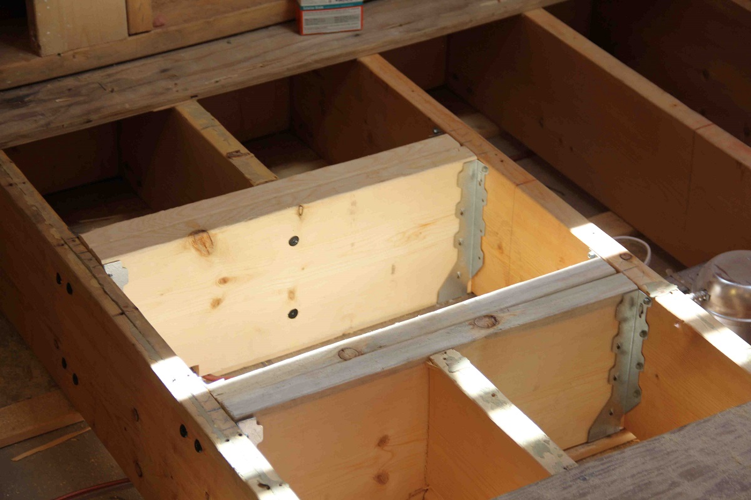
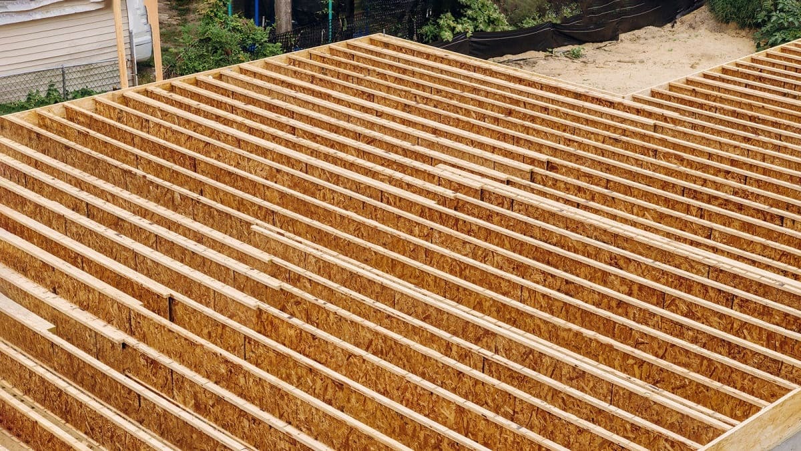
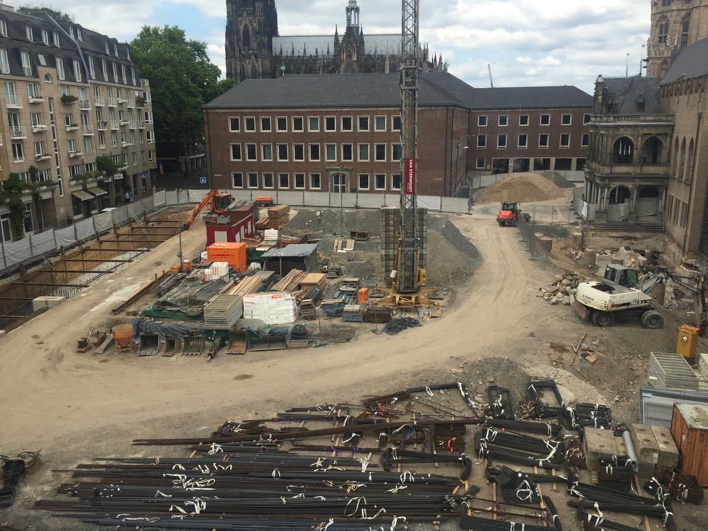
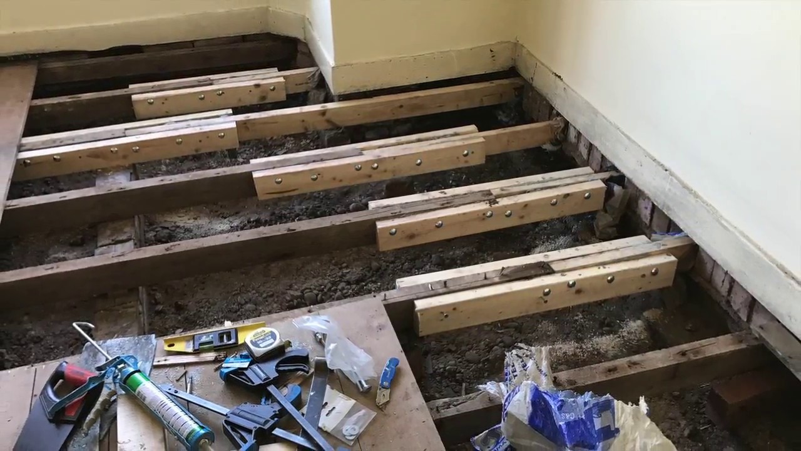
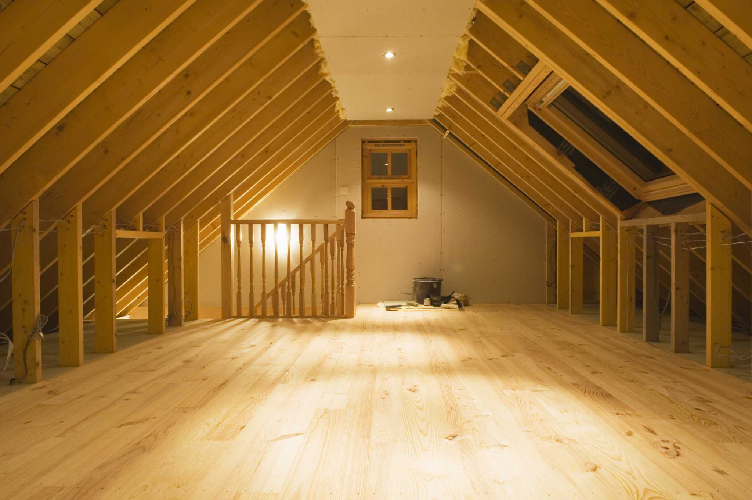
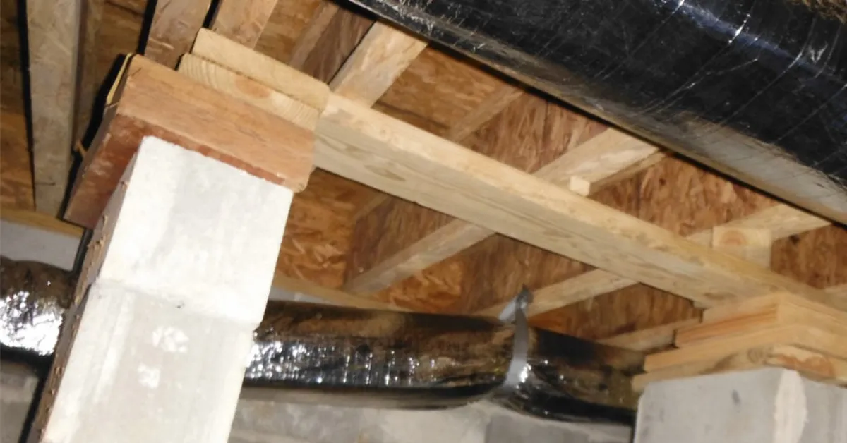
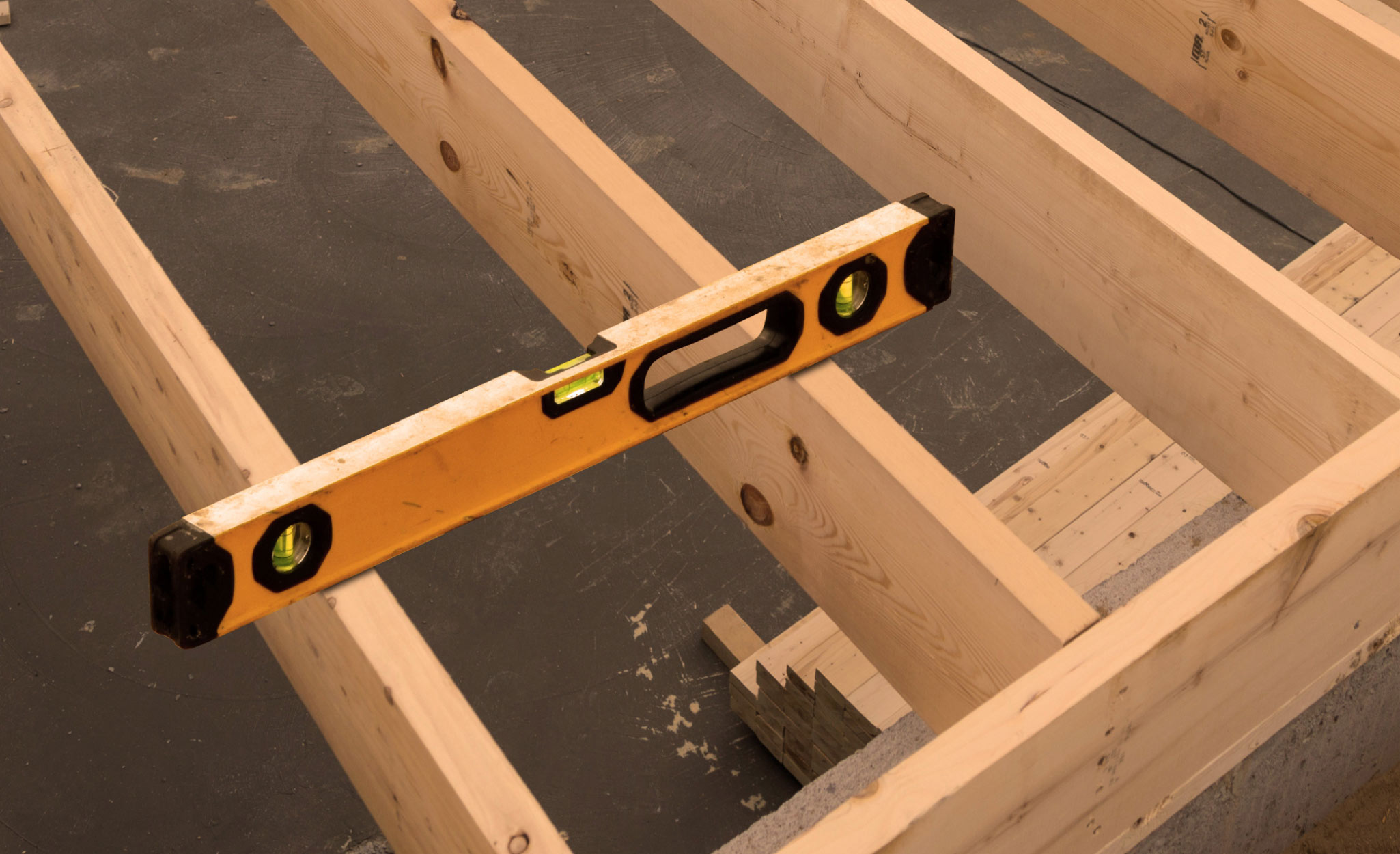
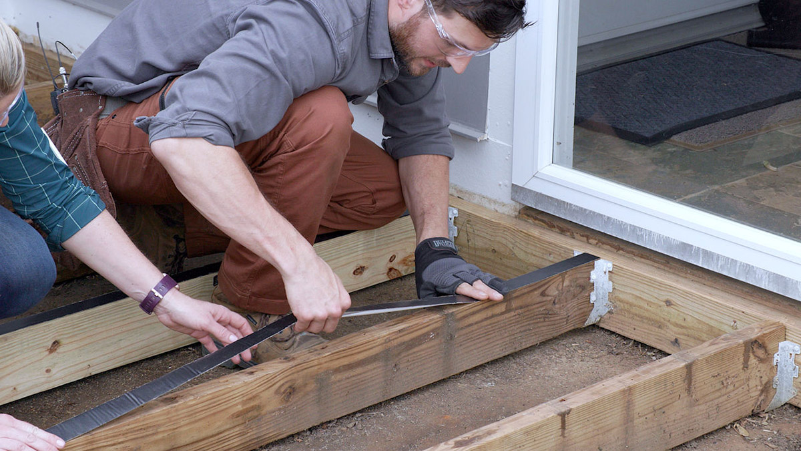

0 thoughts on “What Are Joists In Construction”