Home>diy>Building & Construction>What Are Slabs In Construction
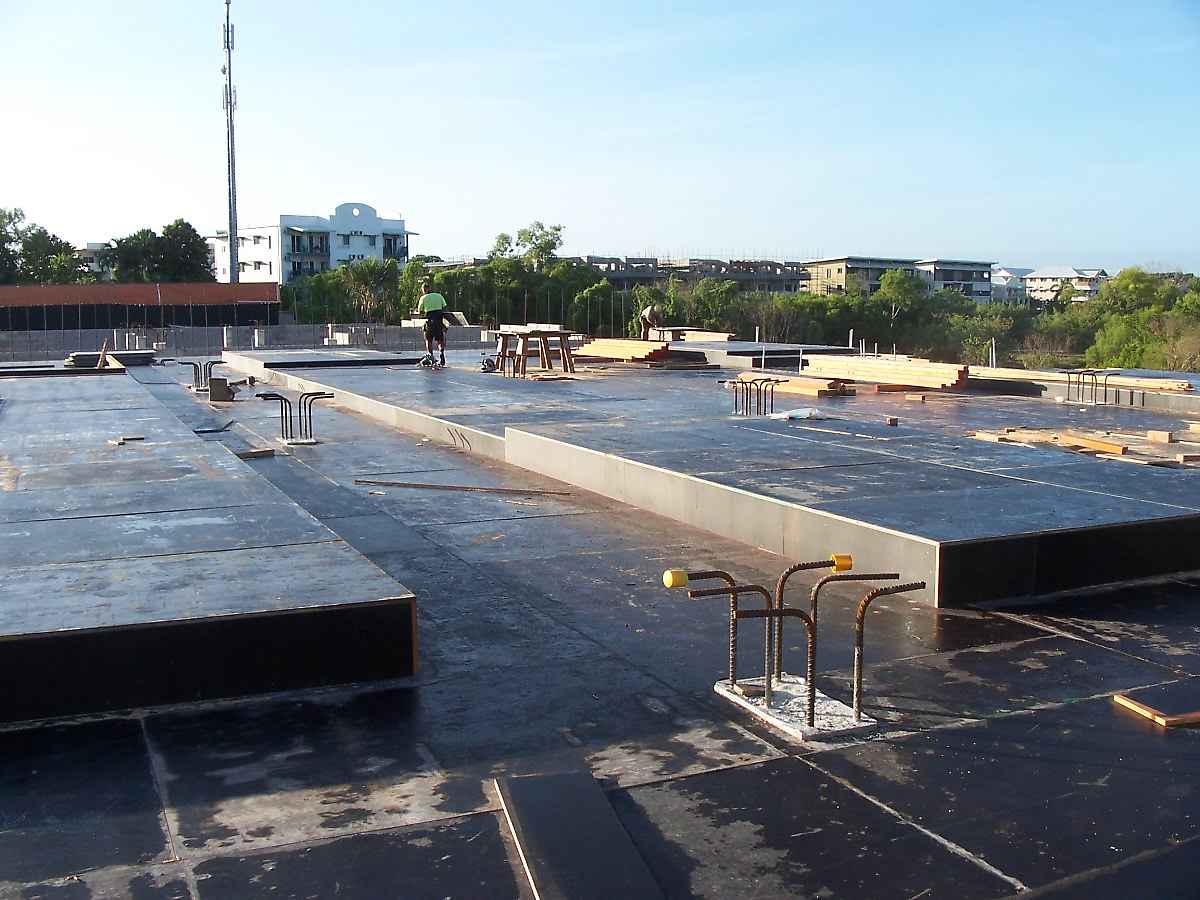

Building & Construction
What Are Slabs In Construction
Modified: December 7, 2023
Learn more about slabs in construction and their importance in building construction. Explore different types of slabs, materials used, and their structural characteristics.
(Many of the links in this article redirect to a specific reviewed product. Your purchase of these products through affiliate links helps to generate commission for Storables.com, at no extra cost. Learn more)
Introduction
Building construction involves various elements and components that come together to create sturdy and functional structures. One such crucial component is the slab. Slabs play a vital role in providing support, strength, and stability to the building’s framework.
In this article, we will delve into the world of slabs in construction, exploring their various types, advantages, disadvantages, as well as the common materials used. Whether you’re a building professional, architecture enthusiast, or someone with a general interest in construction, this article will provide you with valuable insights into the significance of slabs in the building industry.
But first, let’s define what exactly slabs are in the context of construction.
Key Takeaways:
- Slabs in construction are essential for providing support, load distribution, and insulation. Understanding the various types and materials is crucial for creating functional and durable building structures.
- Careful consideration of factors such as structural design, site conditions, and maintenance is necessary for successful slab construction. Proper planning and coordination ensure the optimal performance of slabs in building projects.
Read more: What Does Slab Basement Mean
Definition of Slabs in Construction
In construction, a slab refers to a flat, horizontal structural element that spans between walls, beams, or columns, providing a solid and level surface for the building’s occupants or for further construction activities. Slabs are commonly used on various levels of a building, including the ground floor, upper floors, and roof.
Slabs are designed to bear the weight of the people, furniture, equipment, and other loads that will be placed upon them. They are also engineered to distribute the weight evenly, ensuring the structural integrity of the building. Slabs are typically constructed using reinforced concrete, which provides strength and resistance to cracking or bending under pressure.
Not only do slabs serve a functional purpose in supporting the building, but they also act as a barrier against heat, noise, and moisture. They contribute to the insulation and acoustic properties of the structure, making it more comfortable and energy-efficient.
Slabs can be designed in various shapes and sizes, depending on the specific requirements of the building and the architectural design. There are different types of slabs in construction, each with its unique characteristics and advantages.
Types of Slabs
Slabs in construction come in different forms, with each type serving a specific purpose and being suitable for particular building requirements. Here are some common types of slabs:
- One-Way Slab: As the name suggests, a one-way slab is designed to carry the load in one direction. It is supported by beams on two opposite sides, which help distribute the load evenly. One-way slabs are commonly used in floors, roofs, and ceilings of buildings.
- Two-Way Slab: Unlike a one-way slab, a two-way slab is designed to carry the load in both directions. It is supported by beams on all four sides, allowing for a more balanced distribution of load. Two-way slabs are commonly used in larger spans and heavy load-bearing structures.
- Flat Slab: Flat slabs have no beams and are directly supported by columns. They provide a clean and open space with minimum obstruction, making them ideal for commercial and industrial buildings. Flat slabs also offer flexibility for services such as electrical and plumbing installations.
- Hollow-core Slab: Hollow-core slabs have hollow sections inside, which reduce the overall weight of the slab. These slabs offer excellent sound insulation and are commonly used in multi-story residential buildings, parking structures, and commercial developments.
- Ribbed Slab: Ribbed slabs consist of a series of ribs or beams integrated into the slab, forming a grid-like pattern. These ribs increase the load-bearing capacity of the slab and provide additional strength and rigidity. Ribbed slabs are suitable for long spans and heavy loads.
Each type of slab has its own advantages and considerations, and the choice of which type to use depends on factors such as building specifications, load requirements, architectural design, and budget constraints. Consulting with a structural engineer or architect is essential to determine the most suitable slab type for a specific construction project.
One-Way Slab
A one-way slab is a type of slab in which the load is transferred in one direction perpendicular to the supporting beams or walls. It is commonly used in buildings where the spans are short and the loading is predominantly in one direction.
One-way slabs are typically supported by beams on two opposite sides, known as the shorter span and the longer span. The shorter span carries a smaller load compared to the longer span, which bears the majority of the load. The beams support the slab and help distribute the load to the adjacent columns or walls.
The design and construction of one-way slabs require careful consideration of factors such as span length, load distribution, and reinforcement requirements. Here are some key features and considerations of one-way slabs:
- Span Length: One-way slabs are suitable for relatively short spans, typically ranging from 3 to 6 meters. Beyond this span length, other types of slabs, such as two-way slabs or beam and slab systems, may be more appropriate.
- Load Distribution: The load in a one-way slab is primarily carried by flexure, meaning that the slab bends and distributes the load along the length of the shorter span. This load distribution is vital in ensuring the structural integrity of the slab and preventing excessive deflection or cracking.
- Reinforcement: Reinforcement is crucial in one-way slabs to enhance their strength and durability. Typically, the reinforcement consists of steel bars placed in the bottom of the slab, known as bottom reinforcement, to resist the tension forces. The reinforcement should be properly designed and placed to withstand the expected loads and prevent cracking.
- Construction Process: One-way slabs are usually cast in place on-site. The formwork is prepared to create the desired shape and dimensions of the slab. Reinforcement is then positioned within the formwork before pouring the concrete mix. Care must be taken during the construction process to ensure proper curing and adequate support to prevent sagging or deformation.
One-way slabs offer several advantages, such as simplicity of design and construction, cost-effectiveness, and suitability for low to medium-rise buildings. However, they may not be suitable for longer spans or areas with irregular load distribution. It is essential to consult with a structural engineer or design professional to determine the most appropriate slab type for a specific construction project.
Two-Way Slab
A two-way slab is a type of slab in which the load is transferred in two directions, perpendicular to each other, resulting in a more balanced load distribution. It is commonly used in buildings with larger spans that require the ability to withstand heavy loads.
Unlike a one-way slab, a two-way slab is supported by beams or walls on all four sides, enabling it to carry loads in both directions. The load is evenly distributed over the entire area of the slab, providing greater strength and stability. This type of slab is suitable for buildings with regular shapes and symmetrical load patterns.
Here are some important features and considerations of two-way slabs:
- Span Length: Two-way slabs are suitable for longer spans, typically ranging from 6 to 9 meters or more. They are commonly used in larger commercial or industrial buildings that require spacious and open floor areas without the need for intermediate beams or columns.
- Load Distribution: In a two-way slab, the load transfer occurs through both flexure and shear. The slab bends and distributes the load in both directions, while the beams or walls provide the necessary support and help in transferring the loads to the foundation. The load distribution is more evenly distributed compared to a one-way slab, resulting in reduced deflection and stress concentrations.
- Reinforcement: The reinforcement in a two-way slab is more complex compared to a one-way slab. It consists of both top and bottom reinforcement, known as top and bottom bars, to resist the tensile forces in both directions. The reinforcement design must consider the expected loads, span lengths, and slab thickness to ensure structural integrity.
- Construction Process: Two-way slabs can be constructed using various methods, including precast concrete or cast in place on-site. The choice depends on factors such as project requirements, time constraints, and construction feasibility. The installation of formwork, placement of reinforcement, and pouring of concrete should be done meticulously to ensure the desired strength and durability of the slab.
Two-way slabs offer several advantages, including their ability to span longer distances, provide larger open spaces, and distribute loads more evenly. However, the design and construction of two-way slabs require careful engineering calculations and attention to detail. It is crucial to consult with a structural engineer or design professional to determine the most suitable slab type and ensure compliance with building codes and standards.
Flat Slab
A flat slab is a type of slab construction that does not have beams or girders and is directly supported by columns. It provides a clean and open space without any obstruction, making it ideal for commercial and industrial buildings where flexibility and ease of use are important considerations.
Flat slabs are suitable for situations where a high degree of flexibility is required in terms of space planning and services installation. The absence of beams allows for easy installation of electrical and plumbing services, as well as providing more freedom in designing the layout of the building.
Here are some key features and considerations of flat slabs:
- Support: In a flat slab, the load from the slab is directly transferred to the columns. The columns need to be designed to carry the vertical loads and provide lateral stability to the structure. The absence of beams simplifies the design, but additional reinforcement is required to compensate for the lack of beam support.
- Reinforcement: Flat slabs require significant amounts of reinforcement to handle the loads and provide the necessary strength and durability. The reinforcement is placed in the top and bottom of the slab to resist the tensile and compressive forces. The reinforcement needs to be carefully designed and placed to ensure proper load distribution and structural integrity.
- Flexibility: Flat slabs offer great flexibility in terms of space utilization. The absence of beams allows for uninterrupted floor space, making it easier to adapt to changing needs and requirements. This makes flat slabs suitable for buildings with dynamic layouts or variable floor plans.
- Construction Process: The construction process of flat slabs involves preparing the formwork to define the shape and dimensions of the slab. Reinforcement is then placed according to the design specifications, and concrete is poured and cured. Proper curing and support during the construction process are crucial to ensure the desired strength and durability of the slab.
Flat slabs offer several advantages, including flexibility in design, enhanced space utilization, and ease of services installation. However, it is important to note some considerations when using flat slabs, such as the need for careful reinforcement design, potential for long-term deflection, and consideration of punching shear requirements to ensure the structural stability of the slab.
Consulting with a structural engineer or design professional is crucial when using flat slabs to ensure proper design and construction practices, compliance with building codes, and the overall safety and performance of the structure.
Hollow-core Slab
A hollow-core slab is a type of slab construction that consists of a series of hollow sections or voids running along the length of the slab. These hollow sections reduce the overall weight of the slab while maintaining its strength and load-bearing capacity. Hollow-core slabs are commonly used in multi-story residential buildings, parking structures, and commercial developments.
Here are some key features and considerations of hollow-core slabs:
- Construction Process: Hollow-core slabs are typically manufactured in a precast concrete plant. Specialized equipment is used to cast the slabs with hollow voids, which are created by using molds with removable forms or by extrusion. The slabs are then transported to the construction site and installed using cranes or other lifting equipment.
- Weight Reduction: The hollow voids in the slab significantly reduce its weight while maintaining its strength. This makes hollow-core slabs easier to handle during transportation and installation, and also reduces the load on the supporting structure.
- Sound Insulation: The hollow sections in the slab contribute to excellent sound insulation properties. They reduce the transmission of noise between floors, making hollow-core slabs suitable for buildings that require high levels of acoustic comfort, such as residential and office spaces.
- Services Integration: Hollow-core slabs provide ample space within the voids for the installation of electrical wiring, plumbing pipes, and HVAC ducts. This makes it easier to route services through the slab without the need for additional chases or conduits.
- Span Length: Hollow-core slabs are suitable for longer spans, typically ranging from 6 to 12 meters or more, depending on the specific design and requirements. They can be customized to accommodate different load capacities and span lengths.
There are several advantages to using hollow-core slabs, including their lightweight nature, excellent sound insulation properties, and ease of services integration. However, it is important to consider some factors such as proper handling and installation, as well as ensuring the compatibility of the supporting structure for the specific design and load requirements.
Consulting with a structural engineer or design professional is essential when incorporating hollow-core slabs into a construction project to ensure proper design, installation practices, and compliance with building codes and standards.
When constructing slabs, ensure proper reinforcement and formwork to support the weight of the concrete. Use quality materials and follow structural engineering guidelines for a strong and durable result.
Ribbed Slab
A ribbed slab, also known as a waffle slab or grid slab, is a type of slab construction that incorporates a series of ribs or beams integrated into the slab. These ribs create a grid-like pattern on the underside of the slab, enhancing its load-bearing capacity and providing additional strength and rigidity.
Here are some important features and considerations of ribbed slabs:
- Load Distribution: The ribs in a ribbed slab increase its load-bearing capacity by distributing the loads more efficiently. The ribs act as primary load-bearing elements, transferring the loads to supporting columns or walls. This results in reduced deflection and improved structural performance.
- Span Length: Ribbed slabs are suitable for longer spans and can effectively span distances of up to 15 meters or more, depending on the specific design and load requirements. The grid-like pattern of the ribs enables them to effectively withstand heavy loads and provide support over larger areas.
- Lightweight Construction: Ribbed slabs are typically constructed using lightweight materials such as precast concrete, allowing for easier handling, transportation, and installation. This makes them suitable for projects where speed and efficiency are important considerations.
- Services Integration: The voids formed by the ribs in a ribbed slab provide space for the installation of mechanical, electrical, and plumbing services. This allows for easier routing of services within the slab, minimizing the need for additional channels or conduits.
- Aesthetics and Acoustics: The ribbed underside of the slab can create visually interesting architectural designs and can also contribute to sound absorption and noise reduction. The indentations formed by the ribs can help in reducing echoes and improving the acoustic quality of the space.
Ribbed slabs offer several advantages, including their ability to span longer distances, provide additional strength and rigidity, and allow for the integration of services. However, it is important to consider factors such as the complexity of design and coordination during construction, as well as the need for proper reinforcement and attention to detail.
Consulting with a structural engineer or design professional is essential when incorporating ribbed slabs into a construction project to ensure proper design, reinforcement detailing, and compliance with building codes and standards.
Advantages of Slabs in Construction
Slabs play a crucial role in building construction and offer several advantages. These advantages contribute to the structural integrity, functionality, and overall quality of a building. Here are some key advantages of slabs in construction:
- Support and Load Distribution: Slabs provide a solid and level surface for occupants, furniture, equipment, and other loads. They distribute the weight evenly, ensuring that the structural elements beneath, such as beams and columns, are not overloaded.
- Flexibility in Design: Slabs come in various types and can be designed to meet specific architectural and structural requirements. This flexibility allows architects and designers to create innovative designs and accommodate different layouts and floor plans.
- Space Utilization: Slabs provide uninterrupted floor space, allowing for optimal space utilization without the need for intermediate beams or columns. This is particularly advantageous in commercial and industrial buildings where open spaces are desired.
- Noise and Thermal Insulation: Slabs contribute to the insulation properties of a building, offering noise reduction and thermal insulation. This helps create a comfortable and energy-efficient indoor environment by minimizing the transmission of sound and heat between floors.
- Easy Integration of Services: Some types of slabs, such as hollow-core slabs and flat slabs, provide space for the installation of mechanical, electrical, and plumbing services. This ease of integration allows for easier routing of services and reduces the need for additional chases or conduits.
- Cost-Effectiveness: Slabs can be cost-effective compared to other construction methods. They require less material and labor compared to alternative flooring systems, and their versatility allows for efficient construction and reduced maintenance costs.
- Time Efficiency: Slabs can be precast off-site and transported to the construction site, reducing construction time. Additionally, their design and construction processes are well-established, making them quicker to install compared to other flooring systems.
These advantages highlight the importance of slabs in construction and underscore their positive impact on the overall quality and functionality of a building. However, it is essential to carefully consider the specific requirements of the project, consult with professionals, and adhere to building codes and regulations to ensure proper design, installation, and long-term performance of the slabs.
Read more: How To Build A Slab Foundation
Disadvantages of Slabs in Construction
While slabs offer numerous advantages in construction, it is important to also consider their potential disadvantages. Being aware of these drawbacks allows builders, architects, and engineers to make informed decisions and implement appropriate solutions. Here are some common disadvantages of slabs:
- Limitations on Span Length: Slabs have a maximum span length that they can effectively cover without the need for additional support. Longer spans may require the use of beams or other structural elements, increasing construction complexity and costs.
- Height Restrictions: The thickness of a slab might limit the height of the space beneath it. In buildings with multiple floors, this could reduce the headroom and hinder the functional use of the area, particularly in spaces that require higher ceilings.
- Difficulty in Services Alteration: Once a slab is constructed, it can be challenging to make alterations or modifications to the services running beneath it. This can create challenges when it comes to replacing or updating plumbing, electrical, or HVAC systems in the future.
- Structural Considerations: The load distribution and structural design of slabs need to be carefully planned and executed. Improper design or construction can lead to issues such as excessive deflection, cracking, or inadequate load-bearing capacity, compromising the safety and functionality of the building.
- Cost and Labor Intensiveness: The materials and installation processes involved in constructing slabs can be costly. Additionally, the complexity and labor intensiveness of slab construction may require a skilled workforce and increased supervision to ensure proper execution.
- Maintenance and Repairs: Slabs are susceptible to wear and tear over time, especially in high-traffic areas. Maintenance and repair of slabs, including crack repairs and surface treatments, may be necessary to ensure their longevity and performance.
- Construction Time and Accessibility: The construction of slabs requires careful planning and coordination due to their size and weight. Access to the construction site and the need for specialized equipment during the installation process can impact project timelines and increase logistics and construction management challenges.
Understanding the potential disadvantages of slabs allows for proactive planning and appropriate mitigating measures. By considering these limitations during the design and construction phases, builders and designers can optimize the use of slabs while addressing any potential drawbacks effectively.
Common Materials Used for Slabs
Slabs in construction are typically made from a variety of materials, each with its own set of properties and advantages. The choice of material depends on factors such as the structural requirements, budget, availability, and intended use of the slab. Here are some common materials used for slabs:
- Concrete: Concrete is the most commonly used material for slab construction. It offers excellent strength, durability, and load-bearing capacity. Concrete slabs can be built on-site using a mixture of cement, aggregates, water, and admixtures, or they can be precast and transported to the construction site.
- Reinforcement Steel: Reinforcement steel, typically in the form of steel bars or meshes, is used in combination with concrete to enhance the tensile strength of the slab. Reinforced concrete slabs can withstand heavy loads and prevent cracking or excessive deflection under pressure.
- Precast Concrete: Precast concrete slabs are manufactured off-site in controlled environments and then transported to the construction site for installation. These slabs offer consistent quality, dimensional accuracy, and faster installation times, making them suitable for projects with tight timelines.
- Prestressed Concrete: Prestressed concrete slabs are reinforced with tensioned steel cables or rods before the concrete is poured. This pre-tensioning or post-tensioning technique helps offset the tensile forces in the slab, resulting in thinner and more efficient slabs that can span longer distances.
- Steel: Steel slabs are commonly used in industrial or commercial buildings. Steel provides high strength and flexibility, allowing for larger spans and open spaces without the need for intermediate columns or beams. Steel slabs can be pre-fabricated or constructed on-site.
- Composite Materials: Composite slabs combine two or more materials, such as steel and concrete, to capitalize on the strengths of each material. The combination of materials results in lighter and more efficient slabs that offer enhanced load-bearing capacity and structural performance.
- Timber: Timber slabs, typically made from hardwood or engineered wood products, are used in certain residential or low-rise buildings. Timber provides natural warmth and aesthetic appeal. However, it requires proper treatment and maintenance to ensure its durability and fire resistance.
The choice of slab material depends on various factors such as the desired strength, durability, fire resistance, thermal properties, and aesthetic considerations. It is important to consult with a structural engineer or design professional to determine the most suitable material for the specific project requirements and ensure compliance with relevant building codes and standards.
Factors to Consider in Slab Construction
Slab construction is a crucial part of building projects, and careful consideration of various factors is necessary to ensure the successful and safe installation of slabs. Here are some important factors to consider in slab construction:
- Structural Design: The structural design of the slab is crucial for determining its load-bearing capacity, span length, reinforcement requirements, and overall strength. It is essential to consult with a structural engineer to ensure that the design meets the necessary building codes and standards.
- Site Conditions: Site conditions, such as soil type, water table level, and existing underground utilities, can impact the design and construction process. It is important to conduct a thorough site investigation to assess soil stability and any potential challenges that may affect slab construction.
- Load Requirements: Consider the expected loads that the slab will experience. This includes not only the weight of people, furniture, and equipment but also any dynamic or live loads. Design the slab to withstand these loads to prevent excessive deflection or failure.
- Reinforcement and Formwork: Adequate reinforcement is essential to increase the strength and durability of the slab. The proper placement and sizing of reinforcement bars or meshes should be planned, along with the design and installation of formwork to shape the slab and hold the concrete in place during pouring.
- Jointing and Shrinkage: Slabs will experience shrinkage as the concrete cures, which can result in cracks if not properly addressed. Jointing techniques, such as control joints or expansion joints, help accommodate shrinkage and control cracking, ensuring the long-term integrity of the slab.
- Construction Sequence and Schedule: Plan the construction sequence and schedule to ensure proper coordination among various trades involved. Consider factors such as curing time, weather conditions, and accessibility for timely completion of the slab construction.
- Safety Measures: Implement appropriate safety measures for slab construction, such as fall protection, secure access points, and proper use of lifting equipment. Regular inspections and adherence to safety regulations can help prevent accidents and ensure a safe working environment.
- Maintenance and Longevity: Consider the long-term maintenance requirements of the slab, including routine inspections, repairs, and surface treatments. Proper maintenance practices can extend the life of the slab and prevent structural issues from developing.
By carefully considering these factors in slab construction, builders can ensure that the slabs are structurally sound, meet project requirements, and comply with applicable codes and standards. Consulting with professionals, including structural engineers and construction managers, is essential for proper planning, design, and execution of slab construction projects.
Conclusion
Slabs are integral components of building construction, providing essential support, strength, and stability to structures. Whether it is a residential home, commercial building, or industrial facility, slabs play a vital role in creating functional and safe spaces. They offer numerous advantages, including load distribution, flexibility in design, space utilization, thermal and acoustic insulation, and ease of services integration.
Understanding the different types of slabs, such as one-way slabs, two-way slabs, flat slabs, hollow-core slabs, and ribbed slabs, allows for informed decision-making during the design and construction phases. Each slab type has its own unique characteristics and considerations, and selecting the appropriate type is crucial to ensure the optimal performance of the structure.
Factors such as structural design, site conditions, load requirements, reinforcement, formwork, jointing, construction sequence, and safety measures must be taken into account during slab construction. Proper planning, coordination, and adherence to construction best practices help ensure the successful implementation of slabs and the overall quality of the building project.
While slabs offer numerous benefits, it is important to recognize and address potential disadvantages, such as limitations on span length, height restrictions, and maintenance requirements. By considering these aspects, builders and designers can proactively manage challenges and implement appropriate solutions.
In conclusion, slabs are essential elements in the construction industry, providing support, functionality, and aesthetic appeal to buildings. By incorporating the right type of slab, selecting appropriate materials, and considering key factors during the construction process, builders can create structurally sound, efficient, and durable spaces that meet the needs and expectations of their clients.
Frequently Asked Questions about What Are Slabs In Construction
Was this page helpful?
At Storables.com, we guarantee accurate and reliable information. Our content, validated by Expert Board Contributors, is crafted following stringent Editorial Policies. We're committed to providing you with well-researched, expert-backed insights for all your informational needs.
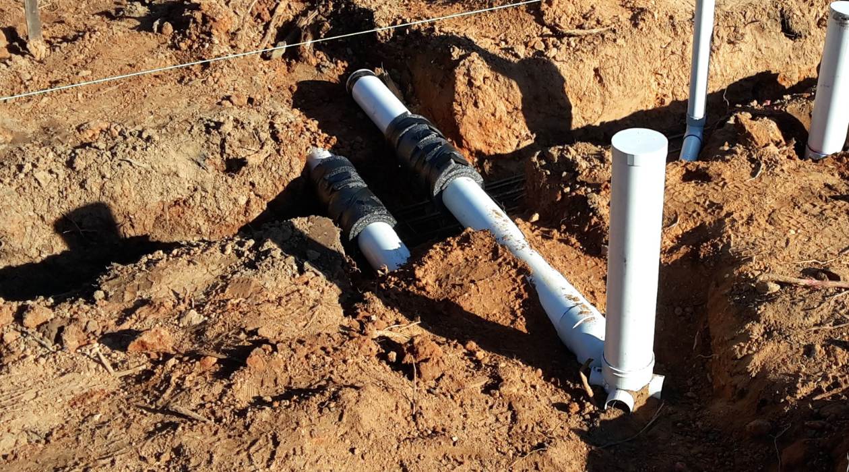
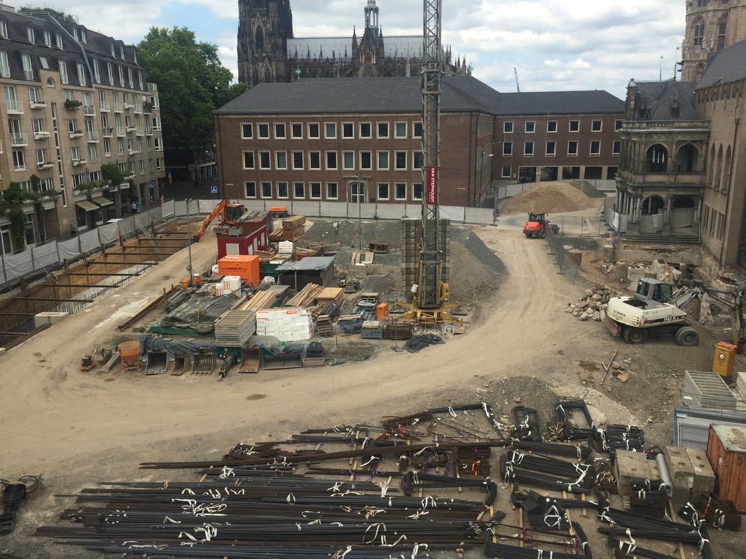
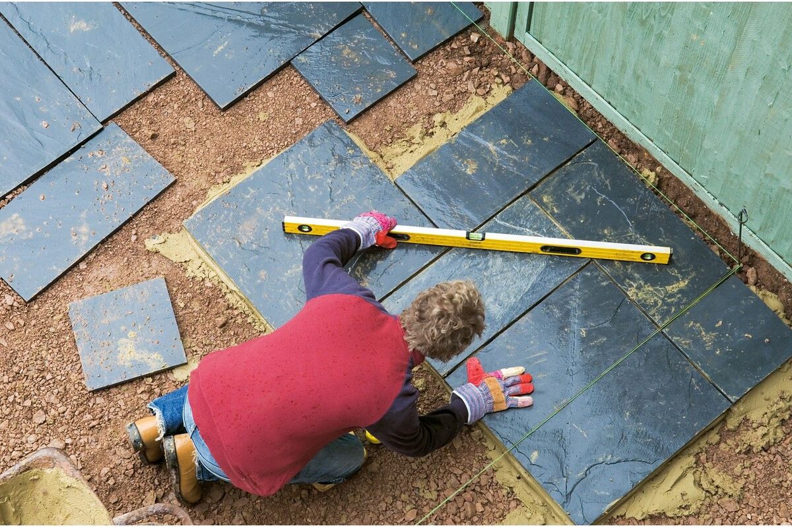

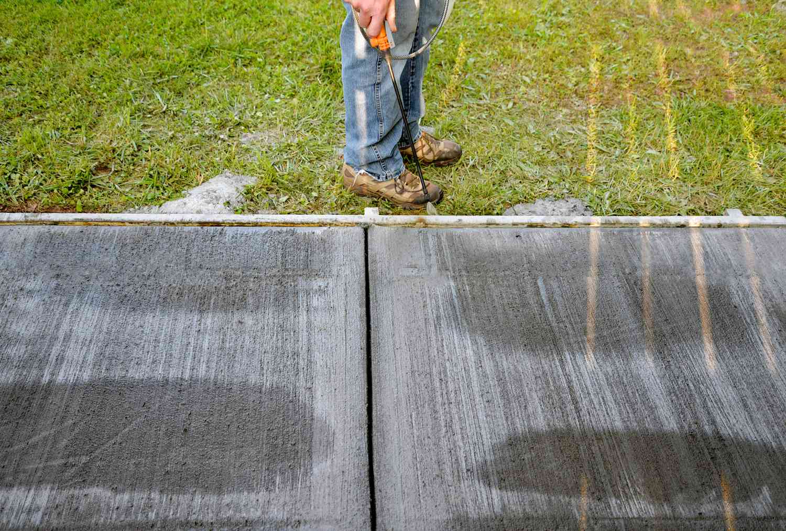

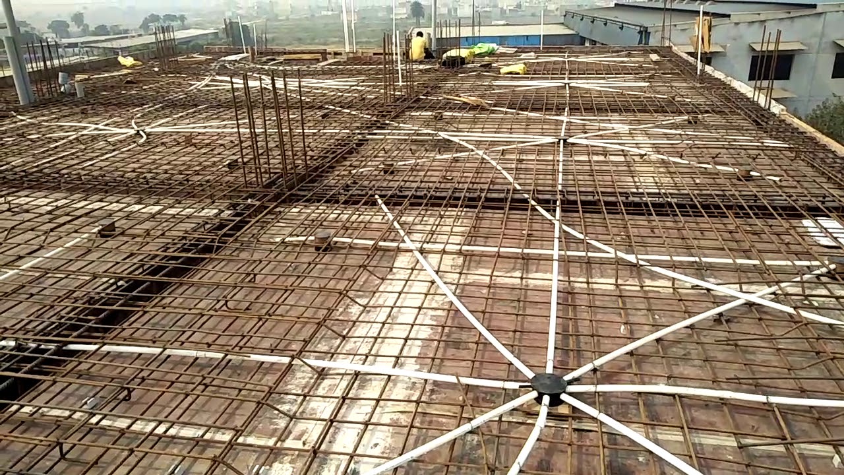
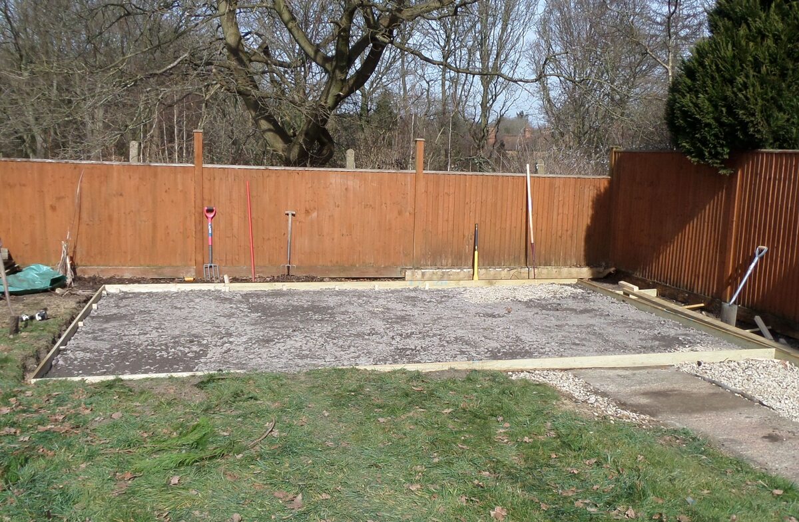
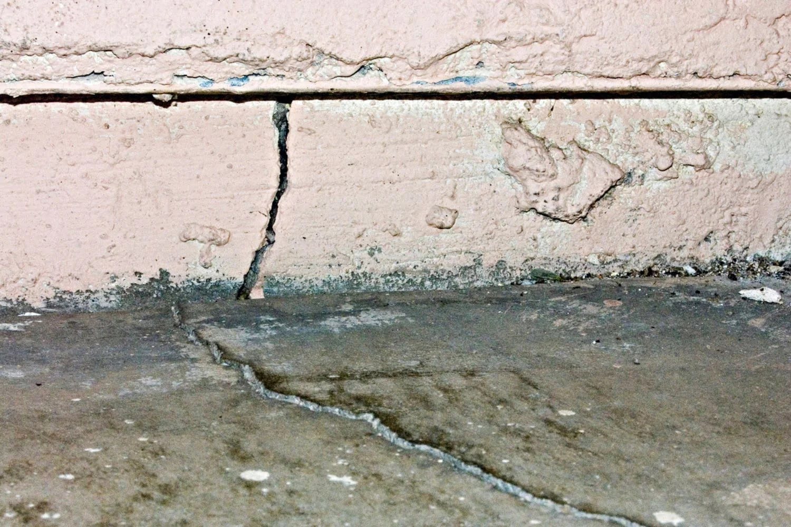

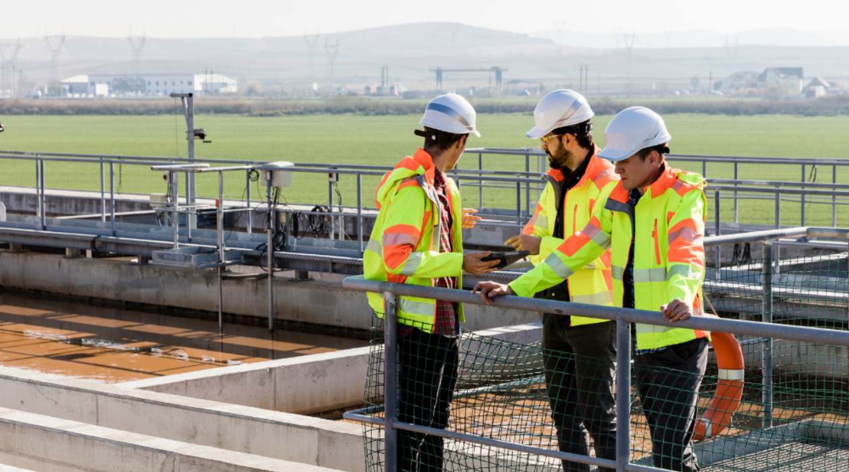
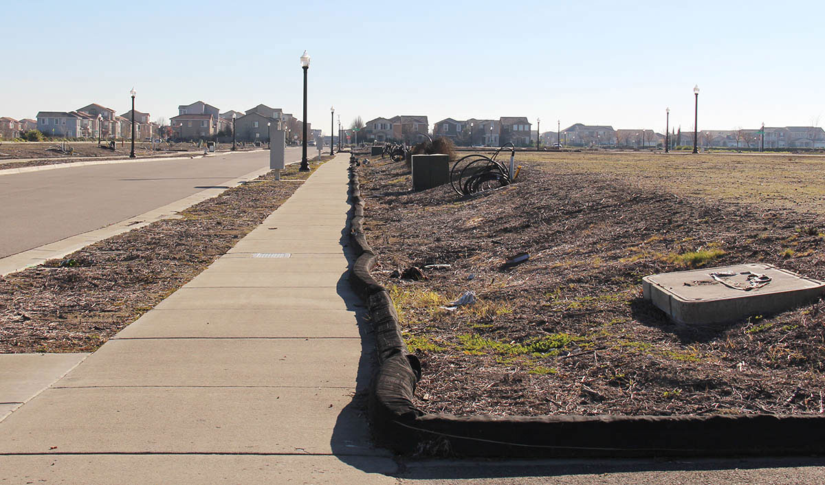
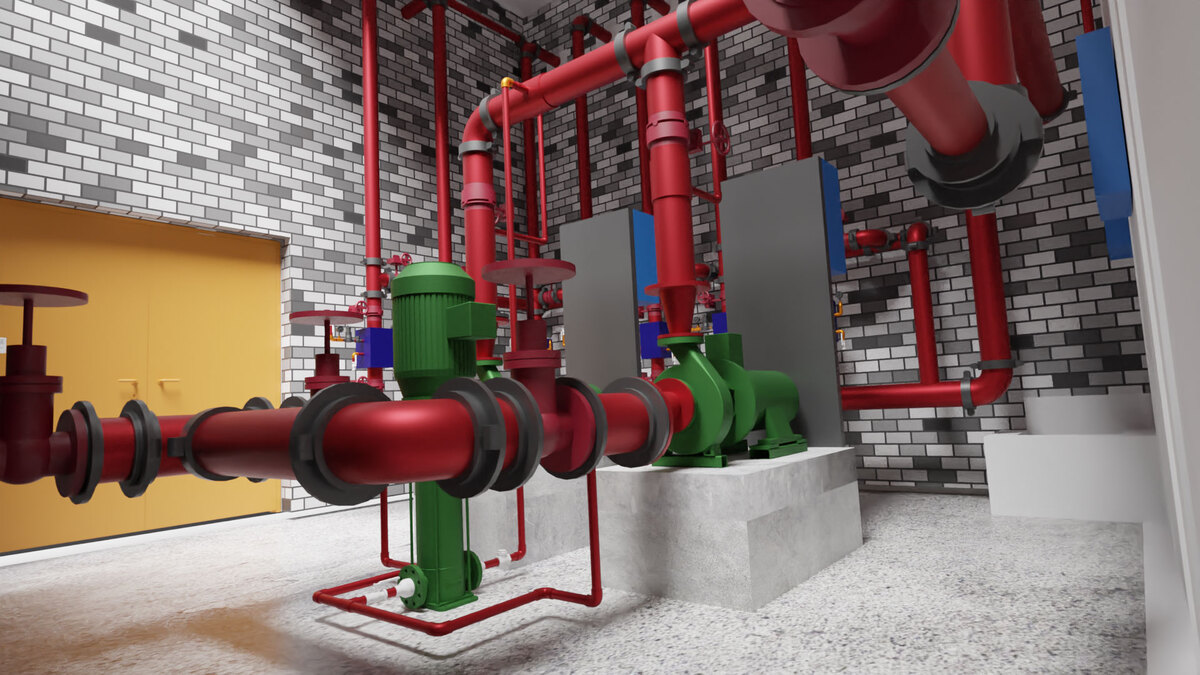

0 thoughts on “What Are Slabs In Construction”