Home>diy>Building & Construction>Where Is BIM Used In Construction
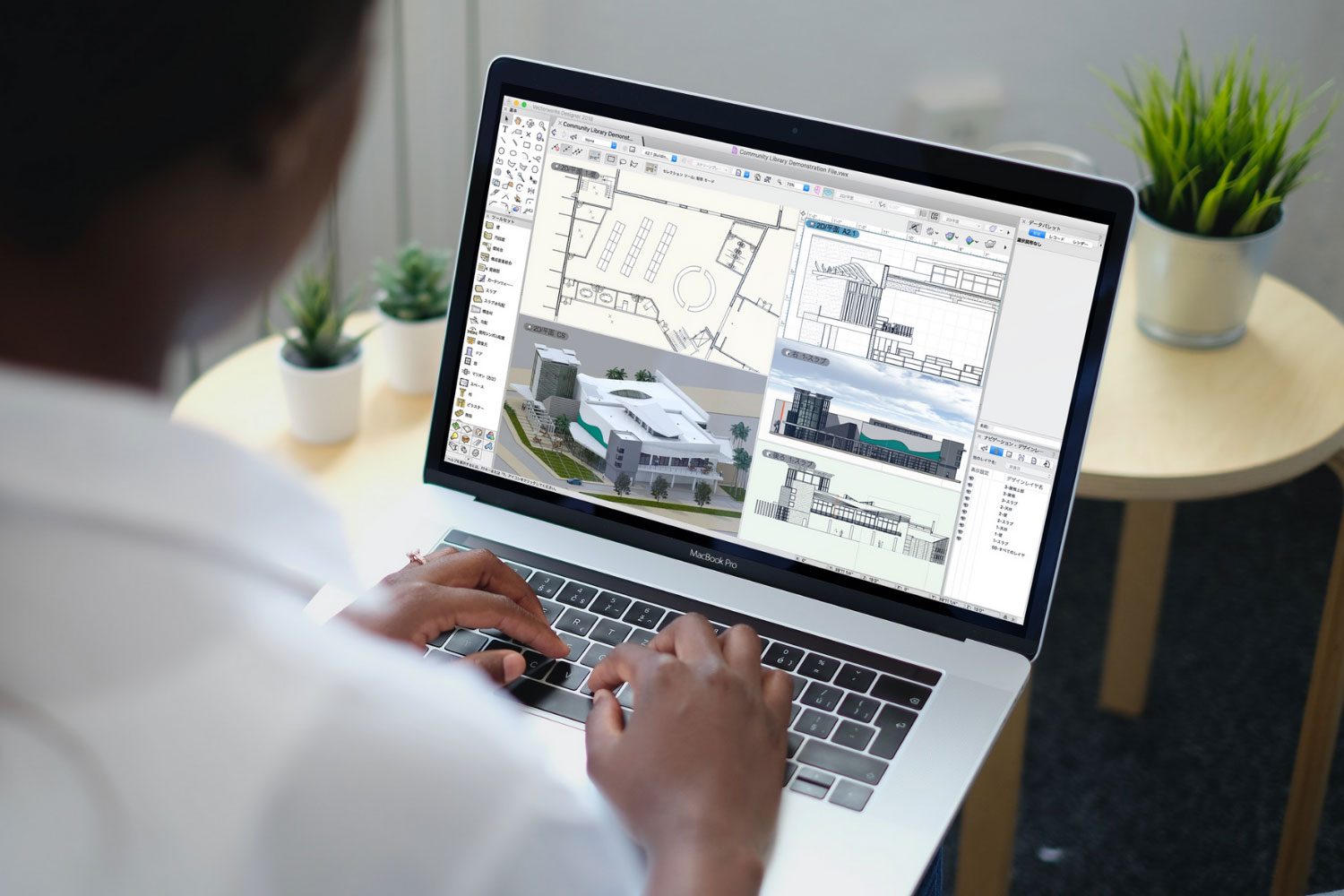

Building & Construction
Where Is BIM Used In Construction
Modified: January 5, 2024
Discover the applications of BIM in building construction projects. Learn how this technology revolutionizes the construction industry and improves efficiency.
(Many of the links in this article redirect to a specific reviewed product. Your purchase of these products through affiliate links helps to generate commission for Storables.com, at no extra cost. Learn more)
Introduction
Building Information Modeling (BIM) has revolutionized the construction industry, transforming the way buildings are designed, constructed, and managed. BIM is a digital process that allows professionals in the construction industry to collaborate efficiently, streamline workflows, and make informed decisions throughout the entire project lifecycle.
Traditionally, construction projects have been plagued by challenges such as miscommunication, delays, and cost overruns. However, with the integration of BIM, these issues can be greatly minimized. BIM acts as a shared knowledge resource that provides all stakeholders with access to accurate and up-to-date information about the building’s design, materials, and specifications.
One of the key advantages of BIM is that it enhances collaboration between architects, engineers, contractors, and other project stakeholders. By working on a common digital platform, teams can efficiently communicate and coordinate their efforts, reducing the likelihood of errors and conflicts. This collaborative approach promotes better decision-making, improves project efficiency, and ultimately leads to time and cost savings.
In addition to collaboration, BIM offers a myriad of benefits throughout the construction process. It improves project visualization, allowing stakeholders to have a clear understanding of how the building will look and function before construction even begins. This helps to identify design issues and make necessary adjustments early on, saving time and resources.
Furthermore, BIM enables accurate quantity takeoffs and cost estimations, eliminating the need for manual calculations and reducing the risk of errors. It also facilitates clash detection, where potential conflicts between different building elements are identified and resolved digitally, preventing delays and rework during construction.
BIM is not limited to just the construction phase; it also plays a crucial role in facility management. The data-rich model created during the design and construction phase becomes a valuable asset for ongoing operations and maintenance. Facility managers can access information about equipment, warranties, maintenance schedules, and more, maximizing the building’s efficiency and lifespan.
In the following sections, we will explore the specific applications of BIM in each phase of the construction process, as well as real-world examples of BIM implementation in construction projects. We will also discuss the challenges and limitations that come with using BIM and how they can be mitigated to fully leverage its potential in the construction industry.
Key Takeaways:
- Building Information Modeling (BIM) revolutionizes construction by enhancing collaboration, streamlining workflows, and improving decision-making. From pre-construction to facility management, BIM optimizes project outcomes and efficiency.
- Despite challenges, BIM’s benefits in design accuracy, cost estimation, clash detection, and facility management make it an invaluable tool for construction professionals. Embracing BIM’s potential can lead to a more sustainable and streamlined construction process.
Read more: What Is BIM Used For In Construction
Benefits of BIM in Construction
The implementation of Building Information Modeling (BIM) in the construction industry brings numerous benefits that improve efficiency, productivity, and overall project outcomes. Let’s explore some of the key advantages of using BIM throughout the construction process.
- Improved Communication and Collaboration: BIM enhances communication and collaboration between project stakeholders, including architects, engineers, contractors, and clients. By working on a shared digital platform, real-time updates and design changes can be easily communicated, reducing the risk of miscommunication and delays.
- Higher Quality Design: BIM allows for better visualization and 3D modeling of the building design, enabling stakeholders to identify any design issues or conflicts before construction begins. This results in more accurate and precise designs, reducing the need for costly redesigns and change orders during construction.
- Efficient Project Planning and Cost Estimation: BIM enables accurate quantity takeoffs and cost estimations by linking material quantities and costs to the digital model. This streamlines the bidding and procurement process and provides more accurate project cost predictions, reducing the risk of budget overruns.
- Clash Detection and Conflict Resolution: BIM’s clash detection feature identifies potential clashes and conflicts between different building elements, such as HVAC ducts and structural beams. By identifying and resolving these clashes digitally, costly rework and delays during construction can be minimized.
- Enhanced Construction Scheduling: BIM allows for the creation of 4D simulation models that integrate the project schedule with the 3D model. This visual representation of the construction sequence helps optimize the construction schedule, improve resource allocation, and minimize project delays.
- Improved Safety and Risk Mitigation: BIM enables the identification and analysis of safety hazards and risks during the design phase. By visualizing potential safety issues and implementing safety measures digitally, the likelihood of accidents and injuries on the construction site can be reduced.
- Efficient Facility Management: Beyond the construction phase, BIM provides valuable data and information for facility managers to efficiently operate and maintain the building. This includes access to equipment manuals, warranties, maintenance schedules, and energy management systems, resulting in improved facility performance and reduced operating costs.
These are just a few of the many benefits that BIM brings to the construction industry. From improved communication and collaboration to enhanced design accuracy and cost estimation, BIM has become an invaluable tool for construction professionals seeking to optimize project outcomes and deliver high-quality buildings on time and within budget.
BIM in Pre-Construction Phase
The pre-construction phase sets the foundation for a successful construction project, and Building Information Modeling (BIM) plays a vital role in this stage. BIM provides a collaborative and data-driven approach to pre-construction activities, enabling project teams to make informed decisions and streamline the planning process. Let’s explore how BIM is utilized in the pre-construction phase.
- Site Analysis and Evaluation: BIM allows for the integration of geographical and environmental data into the model, facilitating site analysis and evaluation. By visualizing the topography, drainage patterns, and other site conditions, teams can identify potential site constraints and design considerations early on, mitigating potential issues during construction.
- Virtual Design and Construction (VDC): BIM enables the creation of a comprehensive digital representation of the building project. This includes 3D models, 4D scheduling, and 5D cost estimation. Through VDC, project stakeholders can visualize and analyze the entire construction process, including material quantities, sequencing, and cost implications. This improves project planning, coordination, and cost control.
- Design Coordination and Clash Detection: BIM allows different disciplines, such as architects, engineers, and MEP (Mechanical, Electrical, and Plumbing) contractors, to collaborate in a shared digital environment. This enables them to coordinate their designs, identify clashes between different building systems, and resolve conflicts before construction begins. By detecting clashes digitally, costly rework and delays during construction can be minimized.
- Value Engineering: BIM facilitates value engineering by providing real-time access to updated design and cost information. This allows project teams to analyze different design alternatives, assess their cost implications, and make informed decisions that maximize value and optimize project outcomes.
- Visualization and Stakeholder Communication: BIM enhances the visualization of the building design, allowing stakeholders to better understand and visualize the project. This enables more effective communication with clients, contractors, and regulatory authorities. Visual representations also assist in obtaining necessary approvals and permits, making the project more efficient and reducing the risk of design changes later on.
- Sustainability Analysis: BIM can be integrated with energy analysis tools to assess the environmental performance of the building design. This helps in evaluating energy efficiency, carbon footprint, and other sustainability aspects. By analyzing different design options and their energy implications, teams can make informed decisions that promote sustainable building practices.
In the pre-construction phase, BIM acts as a collaborative and data-driven platform that improves design coordination, clash detection, value engineering, and sustainability analysis. By leveraging the power of BIM, project teams can optimize the planning process, reduce risks, and set the stage for a successful construction project.
BIM in Design Phase
The design phase is a critical stage in the construction process, where the vision of the building begins to take shape. Building Information Modeling (BIM) greatly enhances the design phase, enabling architects, engineers, and designers to create detailed and coordinated digital models. BIM facilitates collaboration, visualization, and analysis, resulting in improved design accuracy and efficiency. Let’s explore how BIM is utilized in the design phase.
- Collaborative Design: BIM fosters collaboration between different design disciplines by providing a shared digital platform. Architects, structural engineers, MEP contractors, and other stakeholders can work together to create an integrated and coordinated design. This collaboration minimizes conflicts and design errors, resulting in a smoother construction process.
- Design Optimization: BIM enables the optimization of design elements by providing tools for analysis and simulation. For example, thermal analysis can be carried out to evaluate the energy efficiency of the building, allowing designers to make informed decisions that enhance sustainability. Structural analysis tools help ensure the structural integrity of the building, while lighting analysis tools assist in optimizing natural light distribution within the space.
- Clash Detection: BIM’s clash detection feature identifies potential clashes or conflicts between different building systems, such as structural elements and MEP components. By detecting clashes digitally, teams can resolve design conflicts before construction starts, saving time and minimizing costly rework.
- Design Visualization: BIM enhances design visualization by creating 3D models that enable stakeholders to better understand and visualize the building design. This improves communication between designers, clients, and other project stakeholders, ensuring that the design intent is effectively communicated and understood by all parties involved.
- Cost Estimation: BIM allows for accurate and dynamic cost estimation during the design phase. Materials and quantities can be linked to the digital model, enabling real-time cost calculations as the design evolves. This helps identify cost-saving opportunities, avoid budget overruns, and make informed decisions regarding design alternatives.
- Documentation Generation: BIM simplifies the generation of construction documents by automating the process. As the design evolves, BIM software can populate construction drawings and create accurate documentation, reducing manual drafting time and minimizing errors.
- Regulatory Compliance: BIM aids in ensuring regulatory compliance by providing accurate and up-to-date information. Designers can use BIM to check building code compliance and regulations, ensuring that the design meets all necessary requirements and obtaining necessary approvals more efficiently.
Incorporating BIM in the design phase enhances collaboration, streamlines design processes, improves accuracy, and facilitates better decision-making. By utilizing the power of BIM, design teams can create more efficient and sustainable buildings, minimize risks, and lay a solid foundation for a successful construction project.
BIM in Construction Phase
The construction phase is where the design becomes a reality, and Building Information Modeling (BIM) continues to play a crucial role in streamlining and optimizing the construction process. BIM provides real-time access to accurate and up-to-date project information, enabling effective coordination, communication, and management on the construction site. Let’s explore how BIM is utilized in the construction phase.
- Construction Sequencing and Scheduling: BIM allows for the creation of 4D simulation models that integrate the construction schedule with the 3D model. This enables project teams to visualize the construction sequence, optimize resource allocation, and identify potential construction conflicts or delays. By better understanding the construction timeline, project managers can develop more efficient construction schedules.
- Quantity Takeoffs and Procurement: BIM facilitates accurate quantity takeoffs by linking material quantities to the digital model. This streamlines the procurement process, improves cost control, and reduces the risk of errors in material quantities. With real-time access to updated quantities, project teams can monitor material usage and procurement needs more effectively.
- Clash Detection and Coordination: BIM’s clash detection feature helps identify clashes and conflicts between different building systems before construction starts. By detecting clashes digitally, teams can proactively resolve conflicts, reducing rework and costly delays on the construction site. BIM also enables real-time coordination between different trade contractors, ensuring smooth communication and minimizing conflicts.
- Quality Control and Assurance: BIM aids in quality control by providing a virtual reference for construction activities. By comparing actual construction progress with the digital model, teams can ensure that the construction aligns with the design intent. Any inconsistencies or deviations can be identified and addressed promptly, enhancing overall quality assurance.
- Construction Documentation and As-Built Models: BIM simplifies the documentation process by automatically updating construction drawings and documentation as changes occur on the construction site. This minimizes the need for manual revisions and helps maintain accurate as-built models. As-built models can be used for asset management and maintenance purposes, ensuring that the facility is properly managed and maintained throughout its lifecycle.
- Site Safety and Hazards Analysis: BIM enables the analysis and visualization of safety hazards on the construction site. This helps identify and mitigate potential safety risks before construction begins, improving overall site safety. By simulating construction activities in the virtual environment, teams can proactively address safety concerns, reducing accidents and injuries on the site.
In the construction phase, BIM acts as a powerful tool for coordination, clash detection, quality control, and documentation management. By utilizing BIM, construction projects benefit from improved efficiency, reduced rework, enhanced safety, and better overall project outcomes. BIM’s ability to provide real-time access to accurate project information ensures that construction teams have the necessary data to effectively manage and execute the construction process.
Tip: BIM is used in construction for project visualization, clash detection, quantity takeoff, and construction sequencing. It helps improve collaboration and efficiency throughout the project lifecycle.
Read more: When Is BIM Used?
BIM in Facility Management
The benefits of Building Information Modeling (BIM) are not limited to the construction phase alone. BIM also plays a crucial role in facility management, ensuring the efficient operation and maintenance of the building throughout its lifecycle. By leveraging the data-rich model created during the design and construction phases, facility managers can make informed decisions, streamline maintenance processes, and optimize the building’s performance. Let’s explore how BIM is utilized in facility management.
- Asset Management: BIM serves as a centralized and comprehensive repository of information about building assets. Facility managers can access details about equipment, materials, warranties, and maintenance schedules, ensuring proper management and maintenance of assets. This helps improve asset lifespan, reduce downtime, and ensure regulatory compliance.
- Space Management: BIM provides accurate and up-to-date information about the building’s spatial layout. Facility managers can efficiently manage space allocation, track space utilization, and plan for future space needs. This helps optimize space usage, reduce costs, and improve productivity.
- Maintenance and Repairs: BIM assists in streamlining maintenance and repair processes. Facility managers can access the digital model to identify equipment locations, maintenance requirements, and service history, making maintenance scheduling more efficient. This proactive approach to maintenance minimizes downtime, reduces costs, and prolongs equipment lifespan.
- Energy Management: BIM can be integrated with energy monitoring systems to analyze and optimize energy usage in the building. Real-time energy data can be linked to the BIM model, allowing facility managers to identify energy-saving opportunities, track energy performance, and implement energy conservation measures effectively.
- Renovation and Retrofitting: BIM serves as a valuable tool for renovation and retrofitting projects. Facility managers can use the existing BIM model to plan and visualize changes, helping to ensure that the new design integrates smoothly with the existing building systems. This minimizes disruptions during renovation projects and facilitates a more cost-effective and efficient process.
- Emergency Planning: BIM aids facility managers in emergency planning and response. By incorporating fire safety systems, evacuation routes, and emergency equipment into the BIM model, facility managers can simulate emergency scenarios and optimize response times. This proactive approach to emergency planning enhances occupant safety and enables a more effective emergency response.
By utilizing BIM in facility management, facility managers can streamline operations, reduce maintenance costs, improve energy efficiency, and extend the lifespan of building assets. The data-rich and visual nature of BIM provides invaluable insights for making informed decisions and efficiently managing the building throughout its lifecycle.
Examples of BIM Implementation in Construction Projects
Building Information Modeling (BIM) has been widely adopted in the construction industry, resulting in significant improvements in project outcomes and construction processes. Let’s explore some real-world examples of BIM implementation in construction projects to understand how it has transformed the industry.
- The Guggenheim Museum, Abu Dhabi: The construction of the Guggenheim Museum in Abu Dhabi utilized BIM to optimize design coordination and clash detection. BIM allowed the project team to identify clashes between architectural, structural, and MEP systems early on, reducing conflicts and rework during construction. The clash detection process improved collaboration and helped deliver the iconic structure efficiently.
- Denver International Airport Expansion: BIM was instrumental in the expansion of the Denver International Airport in Colorado, USA. The project team utilized BIM to streamline coordination between multiple design disciplines and track construction progress. By integrating the construction schedule with the 3D model, they were able to optimize the construction sequence and minimize disruptions to airport operations.
- Burj Khalifa, Dubai: The construction of the Burj Khalifa, the world’s tallest building, heavily relied on BIM for its successful completion. BIM enabled the design and construction team to coordinate complex structural systems and analyze potential clashes. The 4D scheduling capabilities of BIM helped optimize crane usage and resource allocation, resulting in efficient construction sequencing.
- Marina Bay Sands, Singapore: The iconic Marina Bay Sands resort in Singapore employed BIM for clash detection and coordination during the construction of its complex architectural structure. BIM facilitated accurate clash detection between the building’s unique structural elements and the intricate MEP systems, minimizing the need for rework and ensuring a smooth construction process.
- London Crossrail Project: The Crossrail project in London, a large-scale railway infrastructure project, utilized BIM to integrate the design and construction processes. BIM played a key role in coordinating the complex underground rail systems, ensuring optimal clash detection and timely resolution. The project team also used BIM for accurate quantity takeoffs, improving cost estimation and procurement processes.
- University of Washington Medical Center, Seattle: BIM was utilized in the construction of the University of Washington Medical Center to optimize space utilization and enhance facility management. The digital model provided facility managers with valuable insights into the building’s spatial layout, helping improve patient flow, optimize room utilization, and streamline maintenance and operations.
These examples highlight how BIM has revolutionized the construction industry, enabling better coordination, clash detection, optimization of design and construction processes, and improved facility management. The successful implementation of BIM in these projects not only resulted in cost and time savings but also delivered highly functional and visually striking buildings.
Challenges and Limitations of BIM in Construction
While Building Information Modeling (BIM) has brought immense benefits to the construction industry, it also faces certain challenges and limitations. These factors can impact the effective implementation and utilization of BIM in construction projects. Let’s explore some of the challenges and limitations of BIM in construction.
- Lack of Standardization: The lack of standardized BIM processes, data formats, and interoperability between software platforms can pose challenges. Incompatibility between different BIM software tools can lead to difficulties in exchanging models and data, hindering effective collaboration and coordination among project stakeholders.
- Complexity and Learning Curve: Implementing BIM requires specialized skills and expertise to effectively utilize the software and workflows. The learning curve can be steep, particularly for smaller firms or individuals who are not familiar with BIM. The complexity of the software and data management can initially slow down project progress until the team becomes proficient in utilizing BIM tools.
- Cost and Investment: Implementing BIM can entail significant costs, such as software licenses, hardware upgrades, and training. For smaller construction firms or projects with limited budgets, the upfront investment required to adopt BIM can be a barrier. However, it is important to consider the long-term benefits and potential cost savings that can be achieved by utilizing BIM throughout the project lifecycle.
- Data Quality and Integration: BIM relies heavily on accurate and up-to-date data input from various project stakeholders. Incomplete or inconsistent data can lead to inaccuracies in the model and compromise project outcomes. Additionally, integrating data from different sources into the BIM model can be challenging, requiring careful data management and validation processes.
- Collaboration and Change Management: Successfully implementing BIM requires effective collaboration and change management throughout the project team. Resistance to change and lack of collaboration can hinder the adoption of BIM practices and workflows. Building a culture of collaboration and providing proper training and support are essential to overcoming these challenges.
- Legal and Contractual Considerations: BIM implementation may raise legal and contractual issues. Traditional contracts and legal frameworks may not adequately address the use of BIM in projects. It is crucial to review and update contract provisions to address intellectual property rights, liability, and ownership of the BIM model and its data.
- Legacy Infrastructure: Integrating BIM into existing construction projects or updating older projects to utilize BIM technologies can be challenging. Retrofitting BIM into existing infrastructure that lacks as-built information or lacks comprehensive digital models can require additional time and effort.
Despite these challenges and limitations, the positive impacts of BIM on construction projects make it an invaluable tool in the industry. By addressing these challenges through proper planning, training, standardization efforts, and effective collaboration, construction professionals can fully leverage the benefits of BIM to enhance project outcomes and improve project management.
Conclusion
Building Information Modeling (BIM) has revolutionized the construction industry by transforming the way buildings are designed, constructed, and managed. Its implementation brings a multitude of benefits that enhance collaboration, improve efficiency, and streamline project workflows. From the pre-construction phase to facility management, BIM has proven to be an invaluable tool for construction professionals.
In the pre-construction phase, BIM enables efficient site analysis, collaborative design, clash detection, and value engineering. This sets the foundation for a successful construction project by mitigating risks and optimizing project planning and coordination.
During the design phase, BIM enhances design collaboration, clash detection, optimization, and visualization. It provides a 3D modeling platform that facilitates coordination among architects, engineers, and contractors, resulting in better design accuracy and improved decision-making.
In the construction phase, BIM aids in construction sequencing, quantity takeoffs, clash detection, and quality control. The integration of the construction schedule with the 3D model allows for optimized resource allocation and efficient construction sequencing, leading to improved project execution.
Beyond construction, BIM plays a crucial role in facility management. It simplifies asset management, space management, maintenance and repairs, energy management, and renovation projects. By leveraging the data-rich model created during the design and construction phases, facility managers can optimize building operations, reduce costs, and prolong the lifespan of assets.
However, BIM does face challenges and limitations, including lack of standardization, complexity, cost, data quality, collaboration, and legal considerations. Overcoming these challenges requires proper planning, training, collaboration, and a supportive legal framework.
In conclusion, BIM has undeniable potential to revolutionize the construction industry. Its ability to enhance collaboration, improve efficiency, and provide data-driven insights makes it a vital tool for effectively managing construction projects. By embracing BIM and addressing its challenges, construction professionals can maximize its benefits and create a more sustainable, cost-effective, and streamlined construction process. As technology continues to advance, we can expect BIM to play an even more prominent role in shaping the future of the construction industry.
Frequently Asked Questions about Where Is BIM Used In Construction
Was this page helpful?
At Storables.com, we guarantee accurate and reliable information. Our content, validated by Expert Board Contributors, is crafted following stringent Editorial Policies. We're committed to providing you with well-researched, expert-backed insights for all your informational needs.
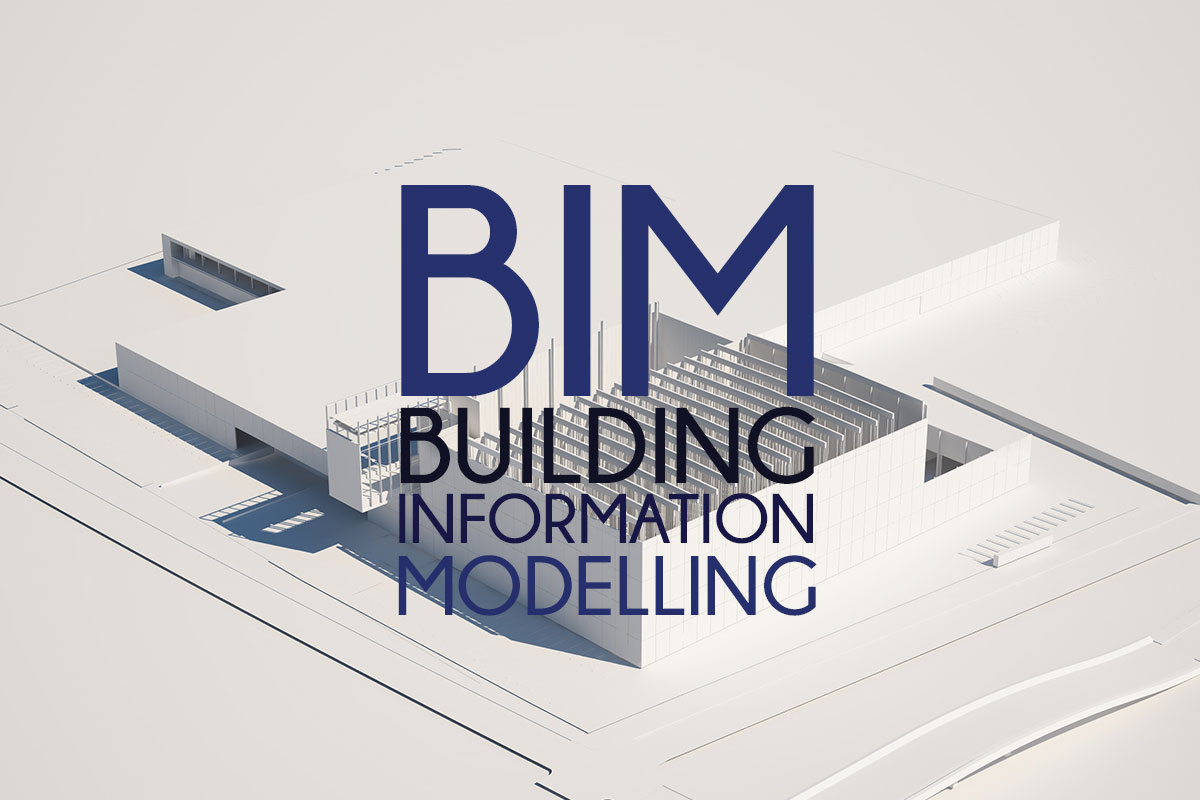
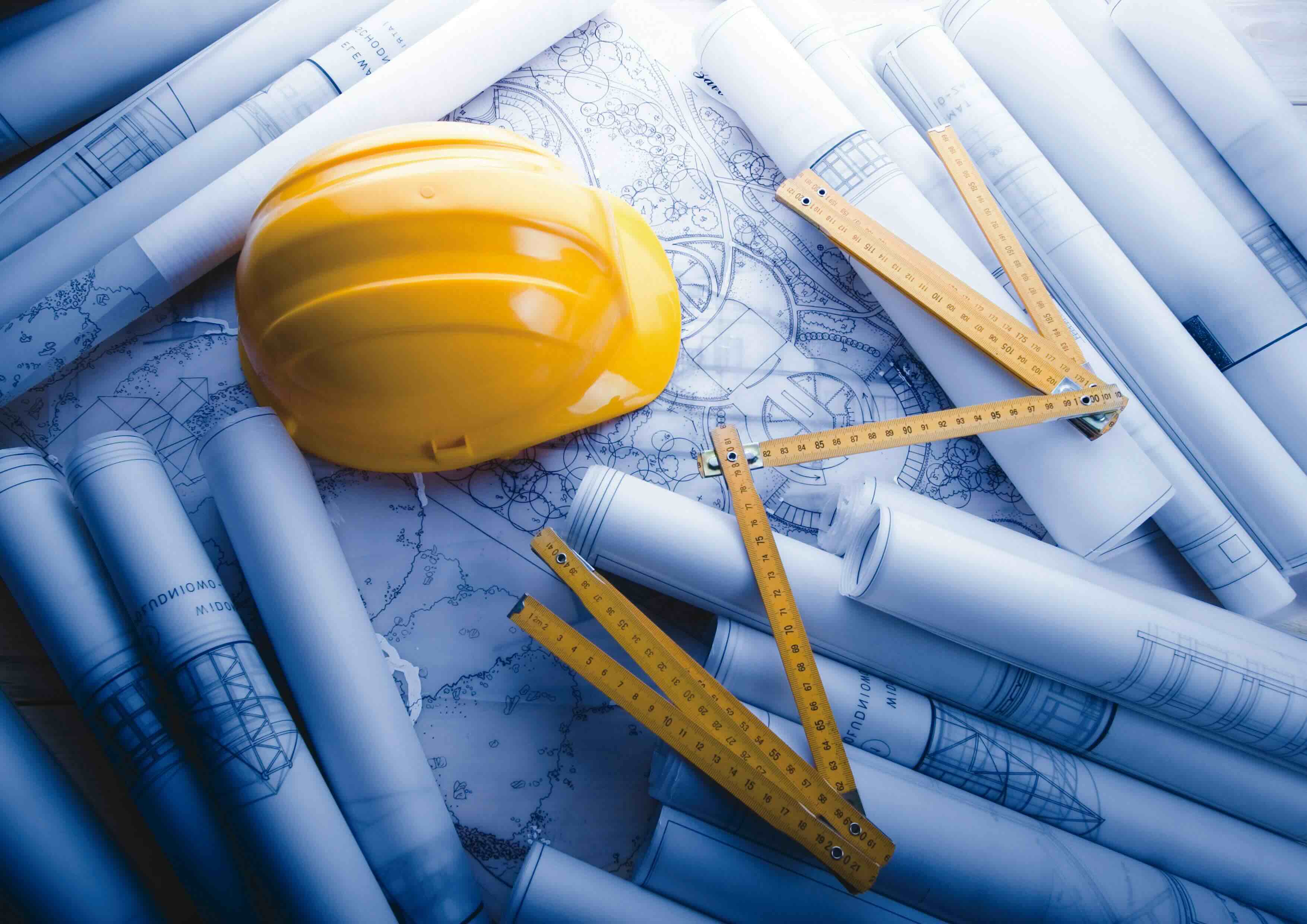

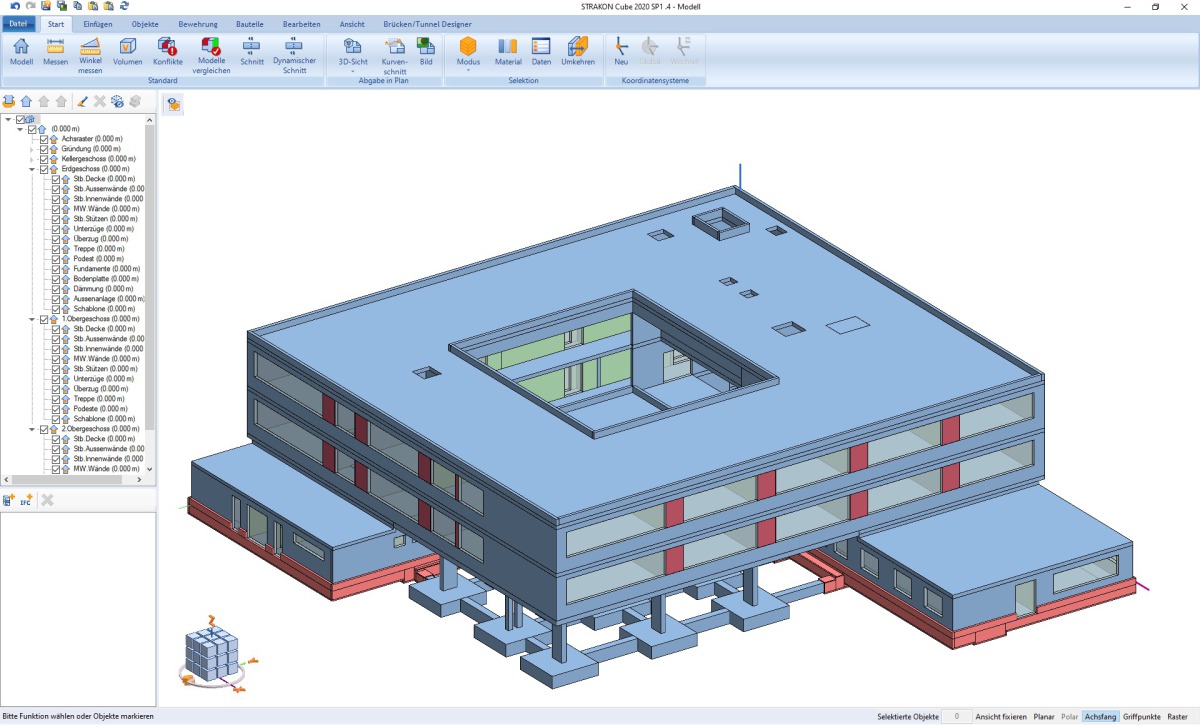
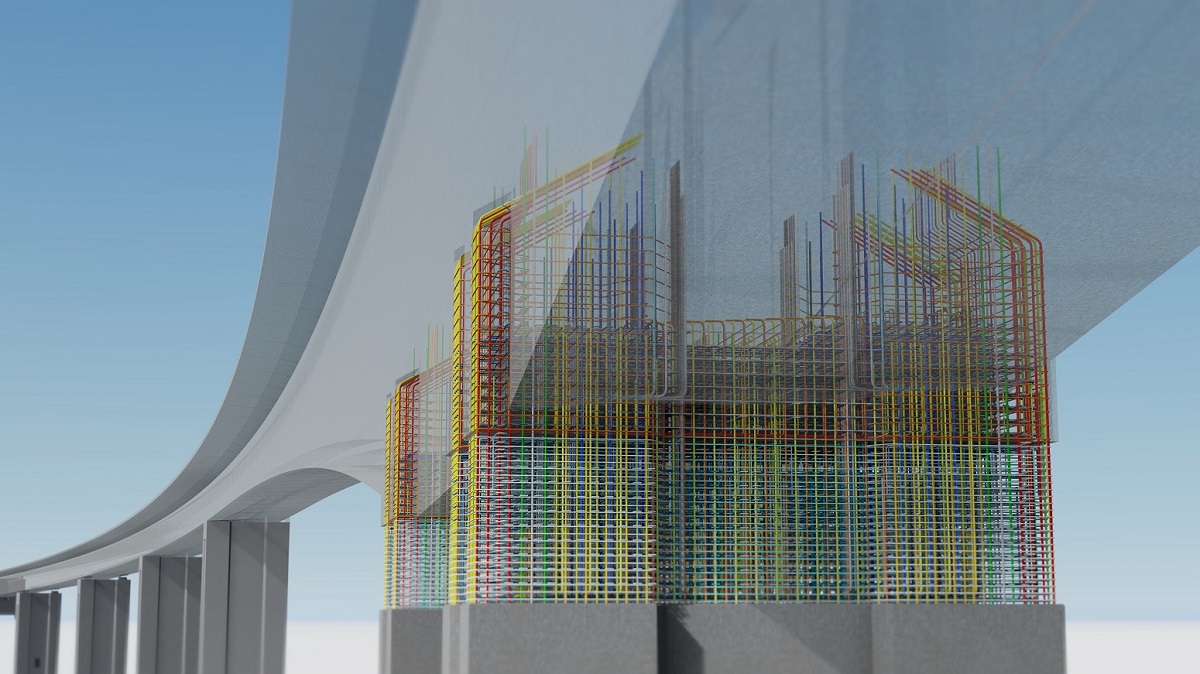

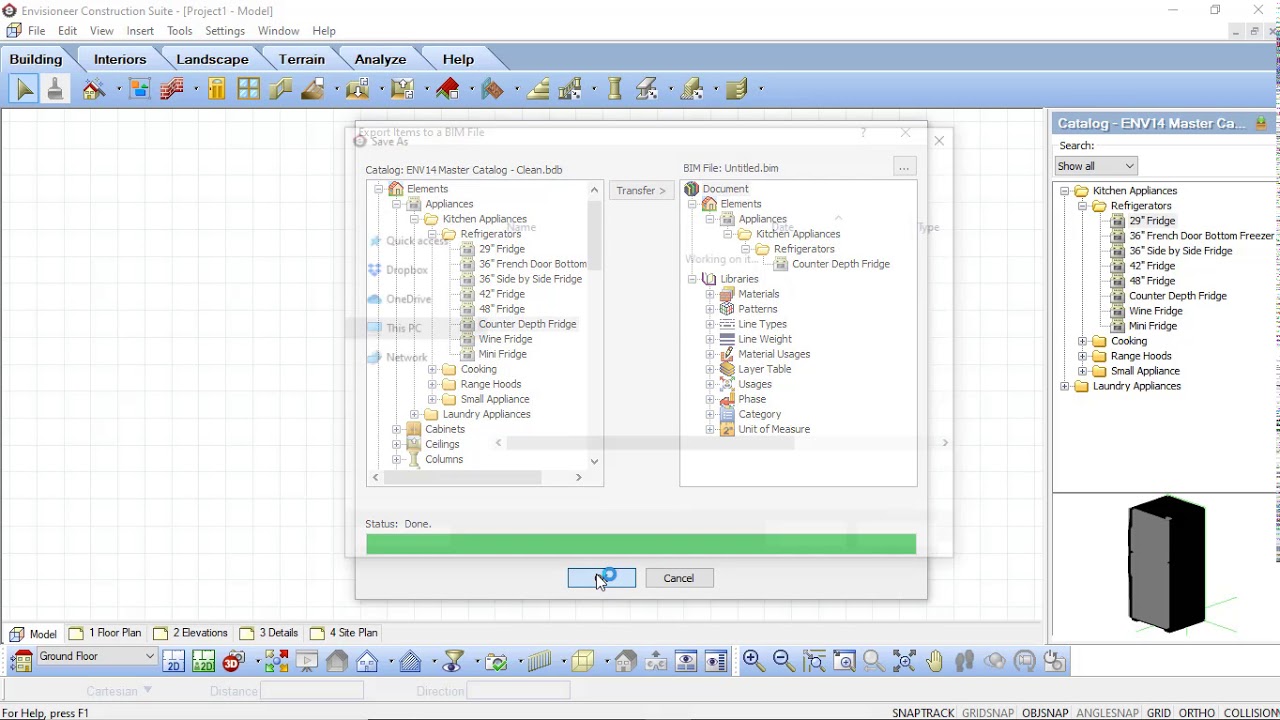
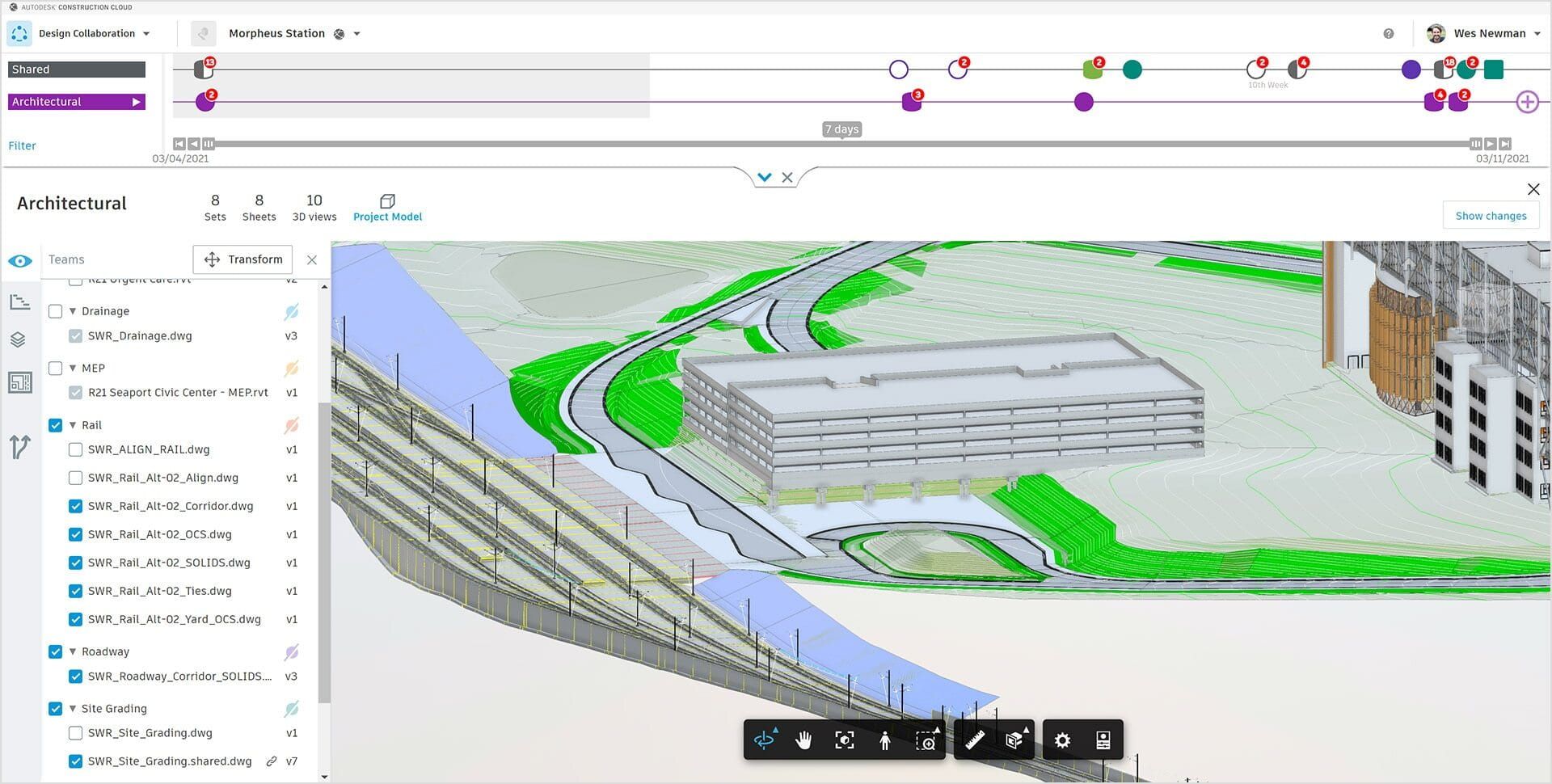
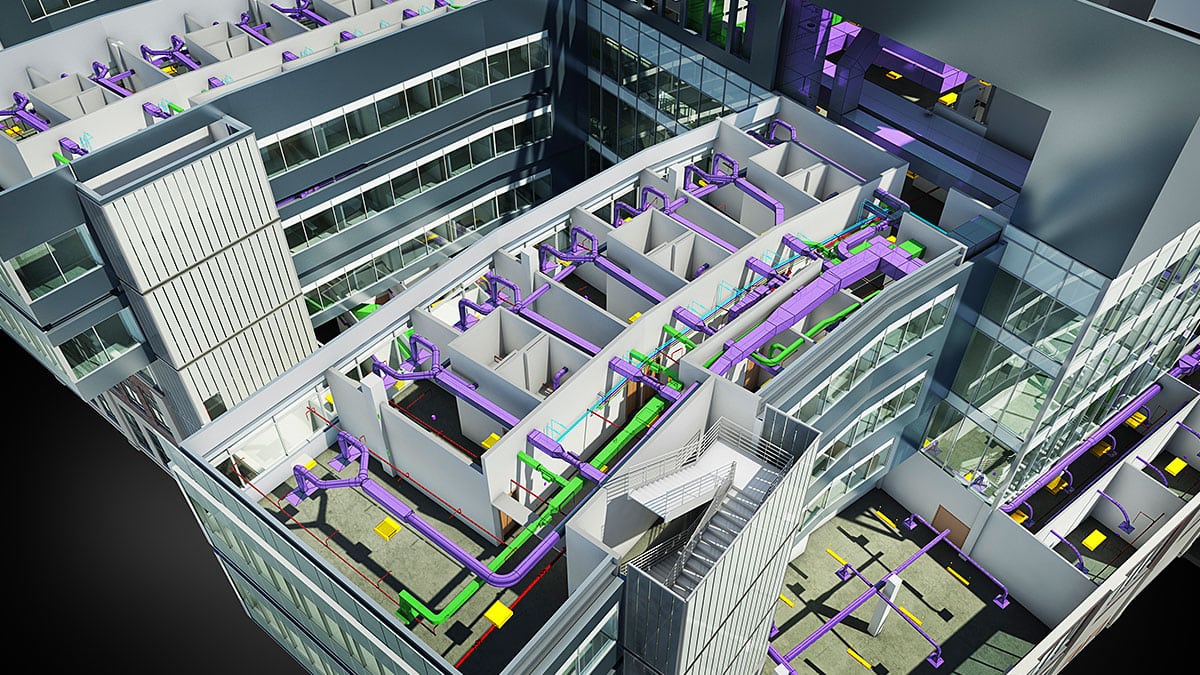






0 thoughts on “Where Is BIM Used In Construction”