Home>diy>Building & Construction>What Is BIM Used For In Construction
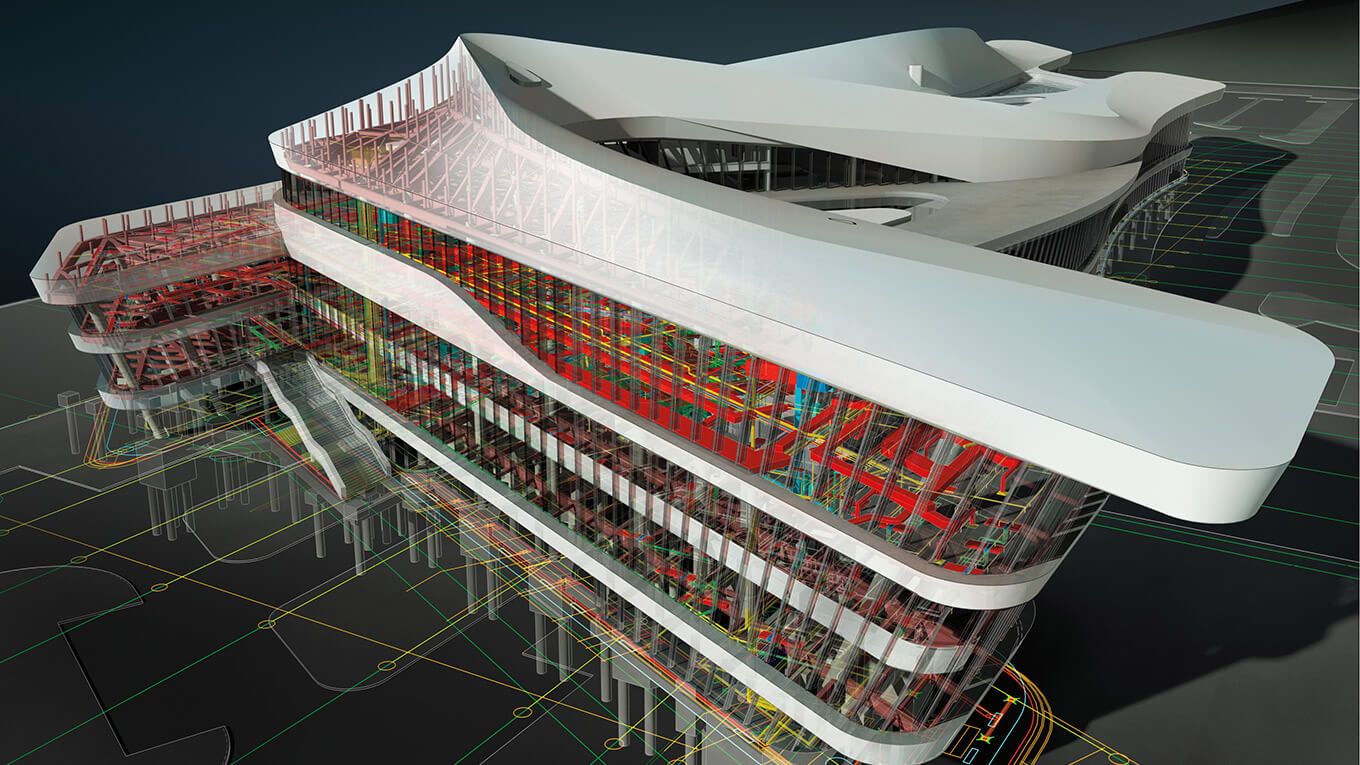

Building & Construction
What Is BIM Used For In Construction
Modified: January 9, 2024
Discover the many uses of BIM in building construction and how it revolutionizes the industry. Stay ahead with advanced technology and streamline your construction projects.
(Many of the links in this article redirect to a specific reviewed product. Your purchase of these products through affiliate links helps to generate commission for Storables.com, at no extra cost. Learn more)
Introduction
In the ever-evolving world of construction, technology plays a crucial role in streamlining processes, improving efficiency, and enhancing project outcomes. One such technology that has revolutionized the construction industry is Building Information Modeling, commonly known as BIM.
BIM is a digital representation of a construction project, consisting of 3D models, data, and information that is shared among various stakeholders involved in the project lifecycle. It allows for the collaborative creation, management, and analysis of construction projects, leading to improved decision-making and project outcomes.
Within the construction industry, BIM has gained widespread adoption due to its numerous benefits and applications. From design and visualization to clash detection and coordination, quantity takeoff and cost estimation to construction scheduling and facility management, BIM has transformed the way construction projects are planned, executed, and managed.
This article will delve into the different applications of BIM in construction and highlight their significance in modern building practices. By understanding the fundamental concepts and applications of BIM, professionals in the construction industry can make informed decisions about implementing this technology in their projects.
Key Takeaways:
- BIM technology revolutionizes construction by enhancing visualization, coordination, cost estimation, and facility management. Despite challenges, its potential to streamline processes and improve project outcomes is undeniable.
- BIM’s collaborative approach empowers construction professionals to make informed decisions, identify clashes, and optimize construction scheduling. As industry adoption increases, BIM becomes an essential tool for efficient and cost-effective building practices.
Read more: Where Is BIM Used In Construction
Definition of BIM
Building Information Modeling, or BIM, is a collaborative approach to construction project management that utilizes digital tools and technologies to create and manage a virtual representation of a building or infrastructure project. BIM goes beyond traditional 2D drawings by incorporating 3D models, data, and information about the building elements and systems.
At its core, BIM is a process that involves the creation and use of intelligent 3D models to inform decision-making throughout the entire lifecycle of a building project. These models serve as a digital twin of the physical building, containing detailed information about every aspect of the structure, such as architecture, engineering systems, materials, and more.
One of the key attributes of BIM is its ability to enable collaboration and information sharing among project stakeholders. Architects, engineers, contractors, facility managers, and other parties involved in the project can all access and contribute to the BIM model, ensuring that everyone is working with the most up-to-date information.
BIM models are not just static representations; they are dynamic and can be analyzed, simulated, and modified throughout the project lifecycle. This allows for better understanding, visualization, and coordination between different teams, helping to identify and resolve conflicts or clashes early on, before they become costlier to fix.
Furthermore, BIM models can be used to extract quantities, generate accurate cost estimates, and create construction schedules. This information can be linked directly to the 3D model, providing a comprehensive view of the project’s timeline, cost, and resources.
In summary, Building Information Modeling is a process that utilizes digital models, data, and information to create a collaborative and information-rich environment for the planning, design, construction, and operation of buildings and infrastructure. It enables better decision-making, improved coordination, and enhanced project outcomes in the construction industry.
Benefits of BIM in Construction
Building Information Modeling (BIM) has transformed the way construction projects are planned, designed, and executed. This technology offers a wide range of benefits that contribute to improved project outcomes and enhanced collaboration among project stakeholders. Here are some key advantages of using BIM in construction:
- Improved Visualization: BIM allows for the creation of 3D models that provide a realistic and immersive visual representation of the building. This helps project stakeholders, including clients and design teams, to better understand the project and make informed decisions.
- Enhanced Coordination: BIM facilitates improved coordination between different disciplines involved in the construction project. By combining architectural, structural, and MEP (mechanical, electrical, and plumbing) models, clashes and conflicts can be identified and resolved before construction begins, minimizing rework and delays.
- Early Clash Detection: With BIM, clashes between different building systems and components can be detected early in the design phase. This avoids costly on-site clashes and rework, resulting in significant time and cost savings.
- Accurate Quantity Takeoff: BIM enables automated quantity takeoff, which helps in generating accurate material quantities required for the project. This information can be directly linked to procurement, leading to more efficient material management and cost estimation.
- Improved Cost Estimation: By integrating cost information with the 3D model, BIM enables real-time cost estimation and analysis throughout the project lifecycle. This allows for better cost control and reduces the likelihood of budget overruns.
- Efficient Construction Scheduling: BIM provides the ability to create 4D models by integrating the construction schedule with the 3D model. This visualization helps in identifying potential scheduling conflicts, optimizing construction sequencing, and improving project planning.
- Enhanced Collaboration: BIM facilitates seamless collaboration and information sharing among project stakeholders. With a centralized BIM model, all parties have access to the latest project information, enabling effective communication, coordination, and problem-solving.
- Improved Facility Management: BIM models can be handed over to facility managers, providing them with a comprehensive digital representation of the building. This aids in the efficient operation, maintenance, and renovation of the facility throughout its lifecycle.
Overall, BIM offers significant advantages in terms of visualization, coordination, clash detection, quantity takeoff, cost estimation, construction scheduling, collaboration, and facility management. By leveraging BIM technology, construction projects can achieve improved efficiency, cost savings, and higher-quality outcomes.
BIM for Design and Visualization
Building Information Modeling (BIM) has revolutionized the design and visualization process in the construction industry. With BIM, architects, engineers, and designers can create accurate and detailed 3D models that provide a realistic representation of the building or infrastructure project. Here are some ways in which BIM is used for design and visualization:
- Conceptual Design: BIM allows designers to quickly create and iterate through different design concepts in a virtual environment. This helps in visualizing the project early on and makes it easier to communicate ideas to clients and stakeholders.
- Detailed Design: BIM models contain comprehensive information about the building components, materials, and systems. This enables designers to create detailed construction documents, including drawings, sections, and schedules, directly from the 3D model. The accurate representation of the building elements ensures better clarity and coordination among design disciplines.
- Material Selection: BIM models can incorporate information about various building materials, allowing designers to explore different options and assess their visual impact. This helps in making informed decisions about material selection and achieving the desired aesthetic appearance of the building.
- Lighting Analysis: BIM tools offer lighting analysis capabilities, enabling designers to evaluate the impact of natural and artificial lighting on the building’s interior spaces. This allows for optimized lighting design and the creation of visually appealing and energy-efficient spaces.
- Virtual Walkthroughs: BIM models can be used to create virtual walkthroughs and flyovers of the building, providing a realistic and immersive experience. Clients, stakeholders, and design teams can explore the building virtually, gaining a better understanding of the spatial layout and design intent.
- Visualization for Stakeholders: BIM models are an effective way to communicate design concepts to clients, developers, and other project stakeholders. The visual representation helps non-technical individuals to grasp the design intent and make informed decisions about the project.
- Design Validation: BIM allows for the analysis and simulation of design elements, such as structural performance, energy efficiency, and sustainability. These simulations help in validating design decisions and optimizing the building’s performance.
- Clash Detection: BIM facilitates the early detection of clashes and conflicts between different building systems and components. Designers can identify clashes visually and make necessary adjustments before construction begins, minimizing delays and rework.
In summary, BIM provides powerful tools for design and visualization in the construction industry. It enhances the design process, improves coordination, enables accurate documentation, and helps in communicating design intent to clients and stakeholders. By leveraging BIM technology, designers can create visually stunning and functional buildings that meet the needs and aspirations of their clients.
BIM for Clash Detection and Coordination
Building Information Modeling (BIM) has greatly improved clash detection and coordination in the construction industry. Clash detection refers to the identification and resolution of conflicts or clashes between different building systems or components before construction begins. BIM models provide a collaborative platform that allows project stakeholders to identify, analyze, and resolve clashes, resulting in smoother construction processes and reduced rework. Here are some ways in which BIM is used for clash detection and coordination:
- Integration of Building Systems: BIM allows for the integration of architectural, structural, and MEP (mechanical, electrical, and plumbing) models into a single coordinated 3D model. This integration enables project teams to visualize the relationships between different systems and identify clashes or overlaps.
- Virtual Clash Detection: BIM models provide a virtual environment where clashes can be detected and resolved in the early design phase. By examining the 3D model, project stakeholders can identify conflicts between architectural, structural, and MEP elements, such as ducts, pipes, electrical conduits, and structural beams.
- Collaborative Coordination: BIM facilitates collaboration and coordination among different stakeholders, including architects, engineers, contractors, and subcontractors. With a centralized BIM model, each discipline can contribute their design information, allowing for real-time coordination and clash resolution.
- Automated Clash Detection: BIM software tools have automated clash detection algorithms that analyze the 3D model and identify clashes based on predefined rules. This streamlines the clash detection process and reduces reliance on manual checking.
- Visualization of Clashes: BIM tools provide visual representations of clashes, making it easier for project teams to understand the nature and severity of conflicts. This visual information aids in making informed decisions on how to resolve clashes effectively.
- Clash Resolution Process: Once clashes are identified, BIM facilitates the resolution process by providing tools to communicate and track the clash resolution workflow. Project stakeholders can assign responsibilities, set deadlines, and track the progress of clash resolution tasks.
- Reduced Rework: Identifying and resolving clashes early in the design phase helps in minimizing rework and costly changes during construction. This leads to time and cost savings, as well as improved project efficiency.
- Improved Coordination: BIM enables improved coordination among different design disciplines, reducing potential conflicts and improving constructability. Design changes can be easily coordinated and communicated across the project team, leading to smoother construction processes.
In summary, BIM has transformed the clash detection and coordination process in construction projects. By integrating different building systems into a single 3D model, project stakeholders can identify clashes, resolve conflicts, and improve coordination among various disciplines. This leads to more efficient construction processes, reduced rework, and improved project outcomes.
BIM is used in construction for 3D modeling, clash detection, quantity takeoff, and project coordination. It helps improve collaboration and reduce errors during the construction process.
Read more: What Does BIM Stand For In Construction
BIM for Quantity Takeoff and Cost Estimation
Building Information Modeling (BIM) offers significant advantages when it comes to quantity takeoff and cost estimation in the construction industry. BIM models contain detailed information about the building components, materials, and systems, allowing for more accurate and efficient quantity takeoff and cost estimation processes. Here are some ways in which BIM is used for quantity takeoff and cost estimation:
- Automated Quantity Extraction: BIM software tools can automatically extract quantities from the 3D model based on predefined rules and parameters. This speeds up the process of quantity takeoff and reduces the manual effort required.
- Accurate Material Quantities: BIM models provide precise information about the quantities of materials required for construction. This includes quantities of concrete, steel, bricks, glass, MEP components, and more. The ability to extract accurate material quantities from the BIM model improves cost estimation and procurement processes.
- Linking Quantities to Cost: BIM allows for the integration of cost information with the 3D model. By assigning cost data to each building component, the BIM model becomes a powerful tool for real-time cost estimation. As quantities are updated, the cost estimation is automatically adjusted, providing accurate cost analysis throughout the project lifecycle.
- Dynamic Cost Analysis: With cost data linked to the 3D model, changes in the design or materials automatically update the cost estimation. This enables project teams to perform dynamic cost analysis and evaluate the impacts of design decisions on the project budget.
- Improved Material Management: BIM models provide comprehensive information about the materials used in the construction. This helps in managing the procurement and delivery of materials, avoiding shortages or excesses, and reducing waste. Accurate quantity takeoff based on the BIM model ensures that the right amount of materials is ordered.
- Efficient Cost Control: By utilizing BIM for cost estimation, project teams gain better control over project costs. The ability to analyze costs in real-time helps in identifying potential cost overruns or savings, allowing for timely adjustments to keep the project on budget.
- Cost Reporting and Forecasting: BIM models can generate reports and visualizations that provide a comprehensive overview of project costs. This aids in financial reporting, as well as forecasting future expenses based on the progress of the project.
- Integration with Estimating Software: BIM models can be integrated with estimating software, allowing for seamless data exchange and integration. This streamlines the quantity takeoff and cost estimation process, enhancing accuracy and efficiency.
Overall, BIM provides significant benefits when it comes to quantity takeoff and cost estimation in construction projects. By utilizing the 3D model and integrating cost data, project teams can achieve more accurate cost estimates, improve material management, and maintain better control over project budgets.
BIM for Construction Scheduling and Phasing
Building Information Modeling (BIM) has revolutionized construction scheduling and phasing, offering significant advantages in terms of visual planning, coordination, and project management. BIM models provide a comprehensive platform for integrating the construction schedule with the 3D model, allowing for better visualization, optimization, and communication of construction sequencing and phasing. Here are some ways in which BIM is used for construction scheduling and phasing:
- 4D Construction Sequencing: BIM enables the creation of 4D models by integrating the construction schedule with the 3D model. This visualization of the project timeline helps in understanding the sequence of construction activities, identifying potential clashes or conflicts, and optimizing construction processes.
- Visual Planning: BIM models provide a visual representation of the construction sequence, making it easier for project teams to understand and communicate the planned workflow. Visual planning helps in identifying potential bottlenecks, optimizing resources, and improving the overall efficiency of the construction process.
- Phasing and Staging: BIM allows for the division of the construction project into phases or stages. By assigning activities and resources to each phase, project teams can effectively manage the construction process, ensuring that each phase is executed in the right sequence and meeting project requirements.
- Construction Simulation: BIM models can be used to simulate the construction process, providing insights into the feasibility and efficiency of the planned sequencing. Simulation helps in identifying potential conflicts, resource constraints, and opportunities for optimization.
- Clash Detection in Scheduling: BIM models can identify clashes not only between building components but also in the construction scheduling. By integrating the construction schedule with the 3D model, project teams can detect and resolve clashes that may arise due to overlapping activities or resource constraints.
- Optimized Resource Allocation: BIM facilitates optimized resource allocation by providing a visual representation of the construction schedule. By analyzing the 4D model, project teams can identify potential resource conflicts and make adjustments to ensure that resources are allocated efficiently throughout the project.
- Improved Communication: BIM models enhance communication among project stakeholders by providing a visual representation of the construction schedule. This visual communication aids in the understanding of the project timeline, sequencing, and phasing, ensuring that all parties are aligned and working towards the same goals.
- Revision and Updating: BIM models can be easily revised and updated to reflect changes in the construction schedule. As the project progresses and new information becomes available, the 4D model can be adjusted accordingly, providing real-time updates on the project timeline and helping in managing project delays or changes.
In summary, BIM offers significant advantages in construction scheduling and phasing. By integrating the construction schedule with the 3D model, project teams can visualize, optimize, and communicate the construction sequence, leading to improved coordination, resource allocation, and overall project efficiency.
BIM for Facility Management and Maintenance
Building Information Modeling (BIM) has revolutionized the way facility management and maintenance are approached in the construction industry. BIM models serve as a valuable tool for facility managers, enabling them to efficiently manage and maintain buildings throughout their lifecycle. Here are some ways in which BIM is used for facility management and maintenance:
- Comprehensive Digital Representation: BIM models provide a comprehensive digital representation of the building, including all its components, systems, and equipment. This information-rich model serves as a central repository for all relevant data, making it easier for facility managers to access and manage information.
- Asset Management: BIM models aid in asset management by providing accurate information about the building assets, including their location, specifications, installation dates, and maintenance records. Facility managers can easily track and manage assets, such as HVAC systems, electrical panels, and fire suppression systems, simplifying maintenance and replacement.
- Space Management: BIM models help in efficient space management by providing precise information about the building’s layout, occupancy, and utilization. Facility managers can accurately allocate spaces, monitor occupancy levels, and plan for future space needs.
- Maintenance Planning: BIM models facilitate proactive maintenance planning by incorporating maintenance schedules, equipment lifecycles, and maintenance history data. Facility managers can schedule preventive maintenance tasks, track equipment performance, and optimize maintenance activities, leading to improved reliability and cost savings.
- Energy Management: BIM models can be integrated with energy management systems, allowing facility managers to monitor and optimize energy usage in the building. Energy data can be visualized in the BIM model, enabling facility managers to identify energy-saving opportunities and make informed decisions about energy efficiency measures.
- Documentation and Manuals: BIM models serve as a centralized repository for operation and maintenance manuals, warranty information, and other relevant documentation. Facility managers can easily access this information, ensuring that they have the most up-to-date documents at their disposal.
- Emergency Preparedness: BIM models can be utilized in emergency preparedness and response planning. Facility managers can incorporate emergency plans, evacuation routes, and critical system shut-off locations into the BIM model, enabling swift action during emergency situations.
- Renovation and Retrofitting: BIM models assist in renovation and retrofitting projects by providing a baseline understanding of the existing building. Facility managers can assess the impact of proposed changes, visualize the outcomes, identify potential clashes, and plan for seamless construction activities.
- Integration with Facility Management Software: BIM models can be integrated with facility management software, enabling seamless data exchange and integration between different systems. This integration streamlines workflows, improves data accuracy, and enhances overall efficiency in facility management processes.
In summary, BIM models play a vital role in facility management and maintenance. By offering a comprehensive digital representation of the building, BIM provides facility managers with valuable tools for asset management, space management, maintenance planning, energy management, documentation, emergency preparedness, renovation, and retrofitting. Leveraging BIM technology supports more efficient and effective facility management processes, leading to improved performance, sustainability, and occupant satisfaction.
Challenges and Limitations of BIM in Construction
While Building Information Modeling (BIM) offers numerous benefits and opportunities for the construction industry, it also faces several challenges and limitations that need to be acknowledged. Understanding these challenges is crucial for successful implementation and utilization of BIM. Here are some of the main challenges and limitations of BIM in construction:
- Cost of Implementation: Implementing BIM technology requires an initial investment in software, hardware, and training. This cost can be a barrier for smaller firms or projects with limited budgets, making adoption challenging.
- Complexity: BIM workflows can be complex, requiring a learning curve and specialized training for project teams. It may take time for professionals to become proficient in working with BIM, potentially leading to initial productivity setbacks.
- Human Resistance to Change: Some professionals in the construction industry may resist the transition to BIM due to a lack of understanding, fear of job displacement, or a preference for traditional 2D methods. Overcoming this resistance and promoting a culture of change can be a significant challenge.
- Data Management: BIM models generate vast amounts of data that need to be properly managed to ensure accuracy and consistency. This requires implementing data standards, establishing data management protocols, and training project teams on data management best practices.
- Interoperability: Interoperability issues can arise when exchanging information between different software platforms or when collaborating with project stakeholders who use different software tools. Ensuring smooth data exchange and compatibility can be a challenge, requiring the use of open standards and interoperability protocols.
- Legal and Contractual Challenges: The legal and contractual implications of BIM implementation can be complex. Issues such as intellectual property rights, liability for errors, and ownership of the digital model need to be addressed in contractual agreements to mitigate potential disputes or conflicts.
- Standardization and Industry Adoption: BIM standards and protocols are still evolving, and there is a lack of universal adoption across the industry. This can create inconsistencies and fragmentation, making it difficult to exchange information seamlessly between different projects and stakeholders.
- Data Security and Privacy: BIM models contain sensitive and proprietary information. Protecting the confidentiality, integrity, and availability of the data is a critical concern. Strict security measures and protocols need to be implemented to safeguard BIM data from unauthorized access or data breaches.
- Limited Training and Education: The construction industry faces a shortage of professionals with BIM expertise. There is a need for comprehensive training programs and educational initiatives to equip industry professionals with the necessary skills and knowledge to effectively utilize BIM technology.
Although BIM presents challenges and limitations, it is important to note that these can be overcome with proper planning, training, and collaborative efforts. As technology continues to advance and industry-wide adoption of BIM increases, many of these challenges are being addressed, leading to better implementation and utilization of BIM in the construction industry.
Read more: When Is BIM Used?
Conclusion
Building Information Modeling (BIM) has transformed the construction industry, offering a range of benefits and opportunities for professionals involved in building projects. From design and visualization to clash detection and coordination, quantity takeoff and cost estimation to construction scheduling and facility management, BIM has revolutionized how construction projects are planned, executed, and managed.
With BIM, architects, engineers, contractors, and facility managers have access to a digital tool that enhances collaboration, improves decision-making, and enhances project outcomes. BIM models provide a comprehensive and accurate representation of the building, enabling stakeholders to visualize the project, identify clashes, accurately estimate quantities and costs, optimize construction scheduling, and efficiently manage building facilities.
However, implementing and utilizing BIM comes with its challenges and limitations. The cost of implementation, complexity of workflows, resistance to change, and data management issues are just a few of the challenges that need to be addressed. Ensuring interoperability, standardization, data security, and proper training are crucial for successful BIM implementation.
Despite these challenges, the construction industry is increasingly recognizing the value of BIM and its potential to streamline processes, improve efficiency, and enhance project outcomes. As technology continues to advance and industry-wide adoption of BIM increases, these challenges are being addressed, and BIM is becoming an essential tool for construction professionals.
In conclusion, Building Information Modeling has revolutionized the construction industry, empowering professionals to plan, design, construct, and manage buildings in a more efficient, collaborative, and cost-effective manner. By leveraging the power of BIM, construction projects can achieve improved visualization, coordination, cost estimation, scheduling, and facility management, resulting in better quality outcomes and increased client satisfaction.
Frequently Asked Questions about What Is BIM Used For In Construction
Was this page helpful?
At Storables.com, we guarantee accurate and reliable information. Our content, validated by Expert Board Contributors, is crafted following stringent Editorial Policies. We're committed to providing you with well-researched, expert-backed insights for all your informational needs.
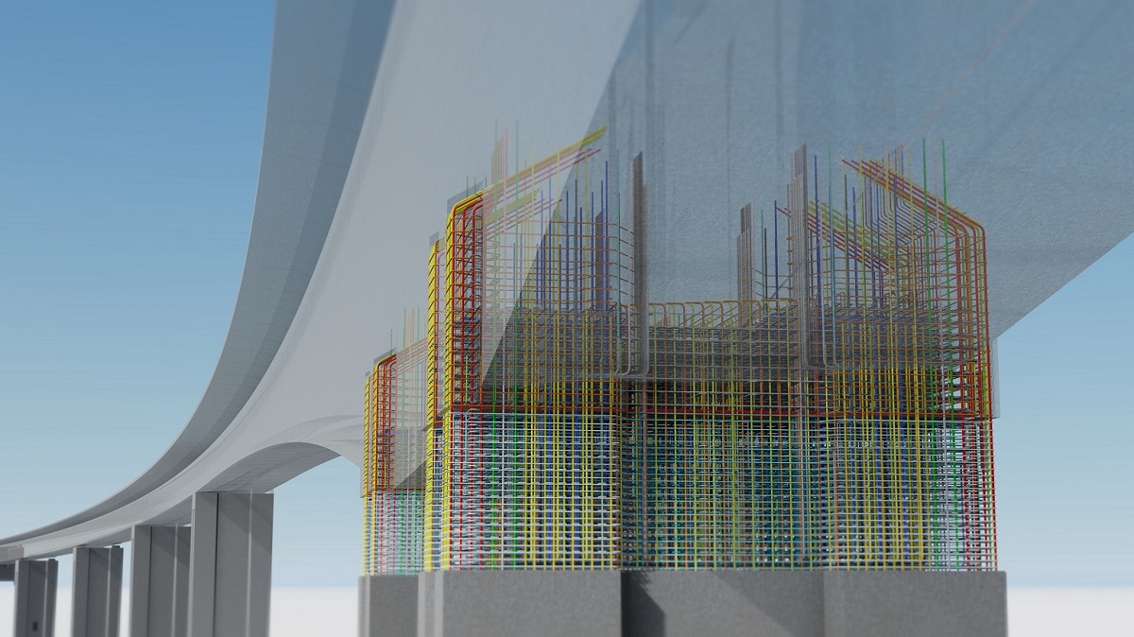
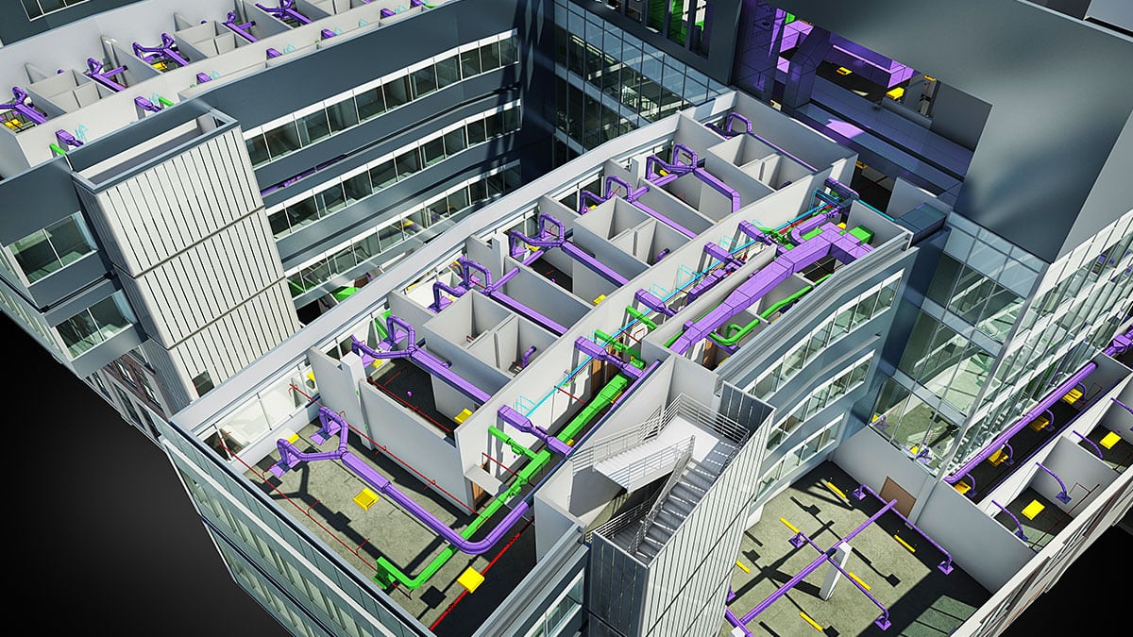
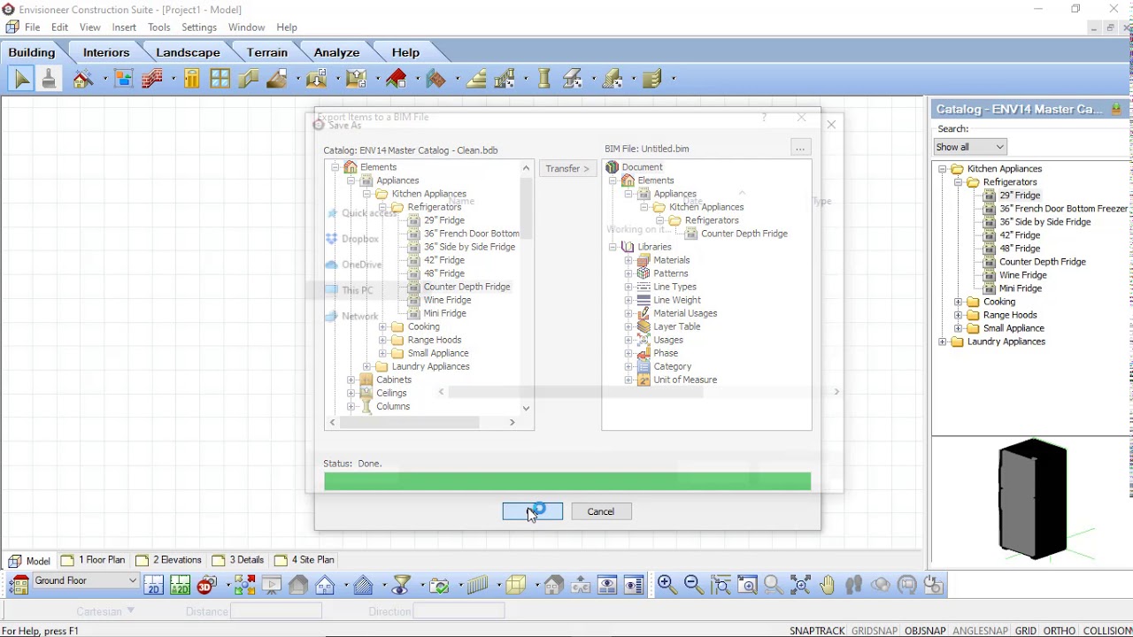
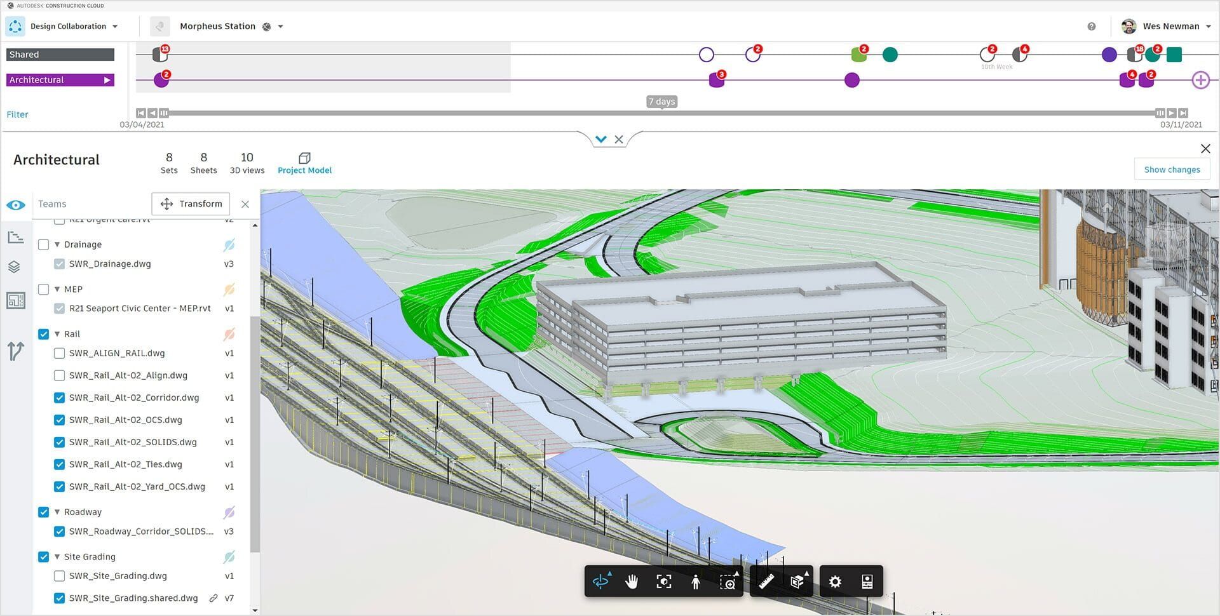

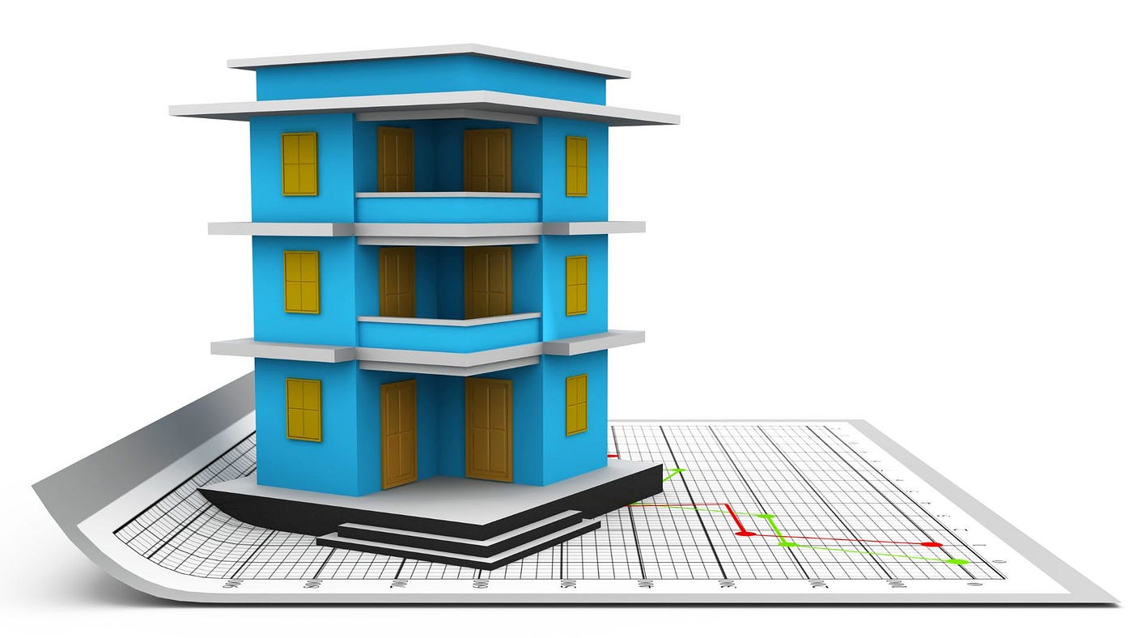
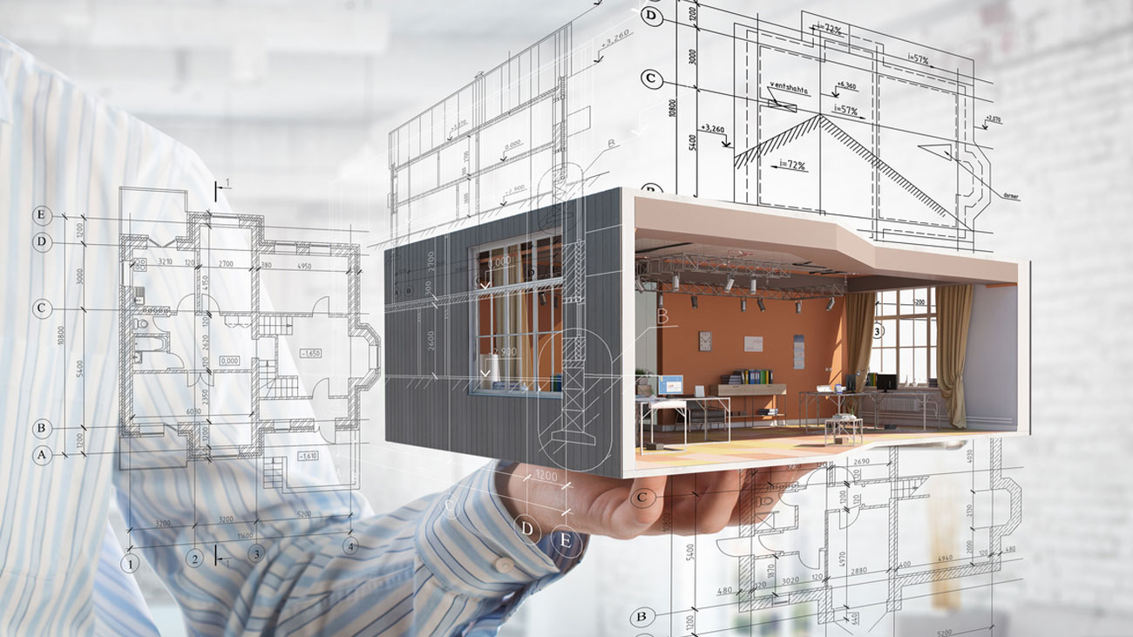
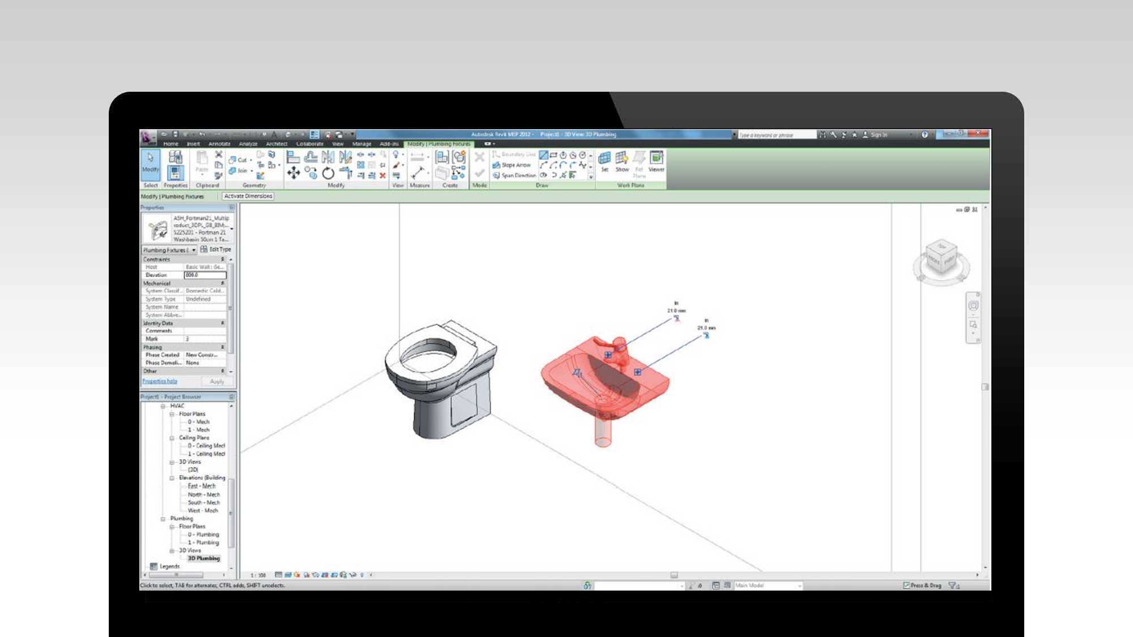

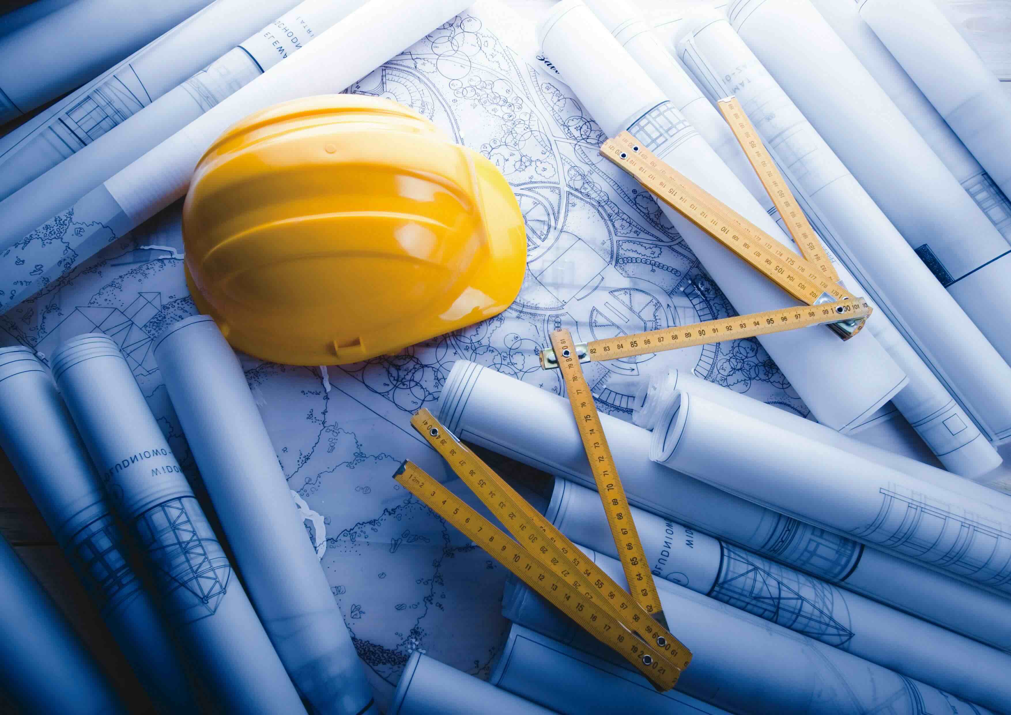
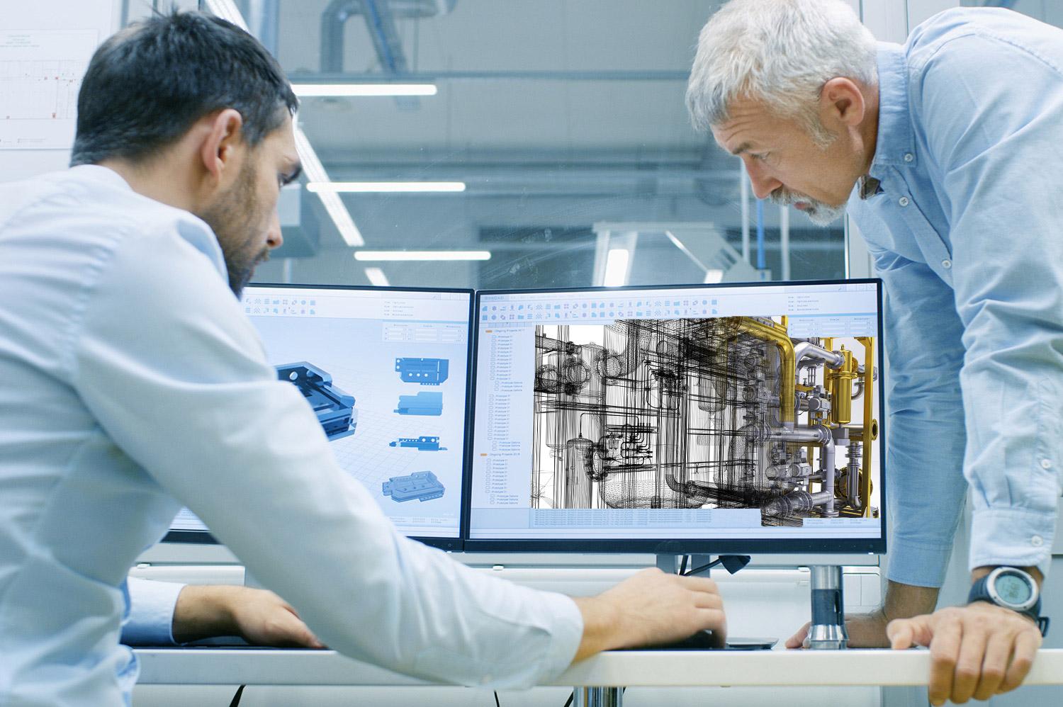
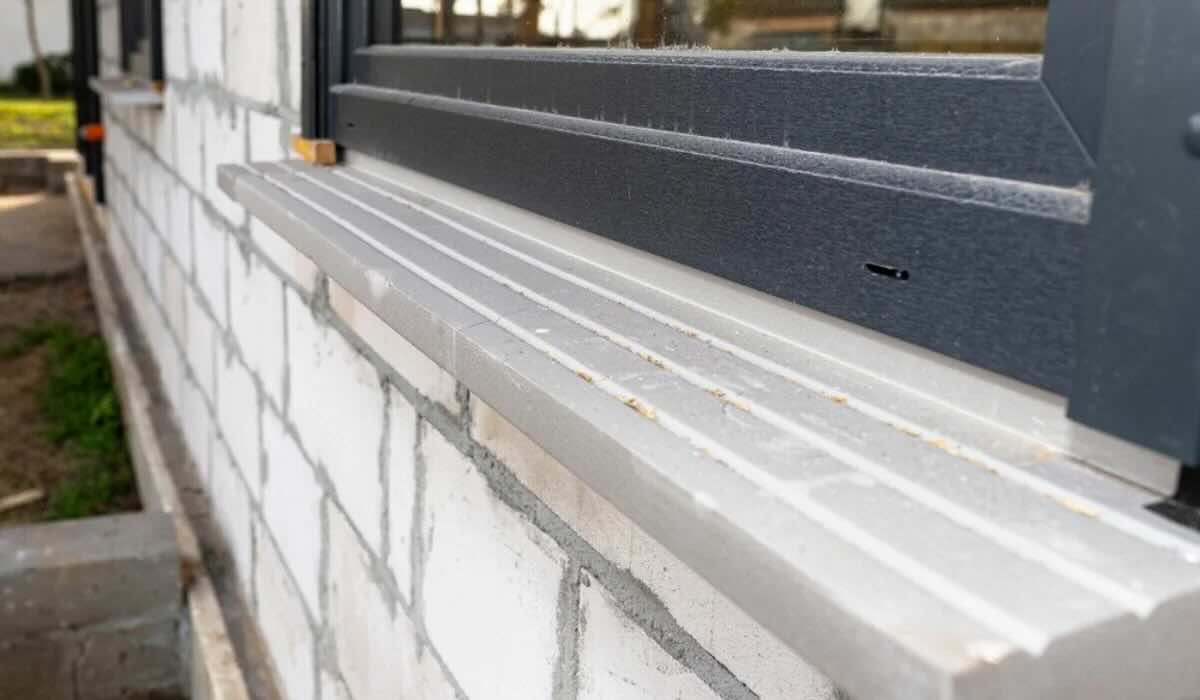


0 thoughts on “What Is BIM Used For In Construction”