Home>diy>Building & Construction>What Is BIM Engineering?


Building & Construction
What Is BIM Engineering?
Modified: January 24, 2024
Discover the ins and outs of BIM engineering in building construction. Learn how this innovative technology streamlines the design, planning, and collaboration processes.
(Many of the links in this article redirect to a specific reviewed product. Your purchase of these products through affiliate links helps to generate commission for Storables.com, at no extra cost. Learn more)
Introduction
Welcome to the exciting world of BIM Engineering! In the realm of building construction, BIM (Building Information Modeling) engineering has revolutionized the way professionals design, construct, and manage projects. BIM engineering is a collaborative process that combines advanced technology and construction expertise to create intelligent 3D models of buildings, effectively integrating design, visualization, and data management. In this article, we will explore the definition, benefits, applications, process, key components, challenges, required skills, and future trends in BIM engineering.
BIM engineering has emerged as a vital tool in the construction industry, enabling enhanced communication, coordination, and efficiency throughout the project lifecycle. It encompasses various disciplines, including architecture, engineering, and construction, to ensure seamless collaboration and better project outcomes. With BIM engineering, professionals can create virtual representations of buildings, complete with accurate geometric data, detailed specifications, and intelligent information.
The primary goal of BIM engineering is to improve project coordination and reduce errors by enabling stakeholders to visualize, analyze, and simulate the building design before construction begins. It allows architects, engineers, contractors, and other professionals to work together in a virtual environment, identifying clashes, detecting design errors, and optimizing construction strategies. By leveraging the power of BIM engineering, projects can be completed more efficiently, on time, and within budget.
BIM engineering offers numerous benefits, making it an indispensable tool in the construction industry. Firstly, it enhances communication and collaboration among project teams, preventing misunderstandings and reducing conflicts. Secondly, it improves decision-making by providing accurate and detailed information, enabling stakeholders to make informed choices throughout the project lifecycle. Thirdly, BIM engineering facilitates cost and time savings by identifying potential issues during the design phase, minimizing rework and change orders during construction.
The applications of BIM engineering are vast and diverse. It can be used in architectural design to create detailed and visually appealing 3D models, allowing stakeholders to experience the building before it is even constructed. BIM engineering is also valuable in structural engineering, enabling engineers to analyze structural elements, identify potential weaknesses, and optimize designs. Additionally, BIM engineering plays a crucial role in MEP (Mechanical, Electrical, and Plumbing) systems design, ensuring proper coordination and integration of these essential building services.
Now that we have explored the introduction to BIM engineering, let’s dive deeper into its definition, benefits, applications, process, key components, challenges, required skills, and future trends. Join us on this exciting journey as we uncover the wonders of BIM engineering and its transformative impact on the construction industry.
Definition of BIM Engineering
BIM engineering, or Building Information Modeling engineering, is a collaborative process that involves the use of advanced technology and construction expertise to create intelligent 3D models of buildings. It goes beyond traditional 2D CAD (Computer-Aided Design) drawings by incorporating detailed information related to the various aspects of a building, such as its geometry, materials, systems, and performance data.
In essence, BIM engineering is the digital representation and management of the physical and functional characteristics of a building throughout its lifecycle – from design and construction to maintenance and renovation. It allows architects, engineers, contractors, and other stakeholders to work together seamlessly, leveraging a shared platform to exchange information, visualize designs, and resolve conflicts before they arise in the field.
The heart of BIM engineering lies in the creation of a comprehensive BIM model, which serves as a virtual prototype of the building. This 3D model contains detailed information about the building’s structural components, including walls, beams, and columns, as well as its architectural elements, such as doors, windows, and finishes. It also includes information about the building’s mechanical, electrical, and plumbing (MEP) systems, enabling coordination and clash detection.
Beyond geometry, the BIM model incorporates additional data, such as performance characteristics of building materials, energy analysis, lighting calculations, and cost estimates. By incorporating all these aspects into a single model, stakeholders can simulate various scenarios, test design alternatives, and make informed decisions that help optimize the building’s performance and functionality.
Furthermore, BIM engineering facilitates the integration of data from various sources and disciplines. It allows for the seamless exchange of information between architectural, structural, and MEP models, ensuring coordination and reducing errors. This integration also extends to other project-related data, such as scheduling, cost estimation, and facility management, creating a holistic approach to building design, construction, and operations.
Overall, BIM engineering is a transformative approach to building construction that combines technology, collaboration, and data integration. It empowers project teams to improve communication, minimize errors, optimize construction processes, and deliver high-quality buildings that meet the needs of stakeholders. By embracing BIM engineering, the construction industry is harnessing the power of digital innovation to revolutionize the way buildings are designed, built, and managed.
Key Takeaways:
- BIM Engineering revolutionizes construction by enhancing collaboration, visualization, and cost savings. It integrates 3D modeling, data management, and interdisciplinary coordination for efficient project outcomes.
- Future trends in BIM Engineering include cloud-based collaboration, AI integration, and sustainability focus, shaping smarter, more efficient, and sustainable buildings. Embracing these trends is key to industry success.
Read more: What Is BIM?
Benefits of BIM Engineering
BIM engineering, or Building Information Modeling engineering, offers a wide range of benefits that are transforming the construction industry. Let’s explore some of the key advantages of implementing BIM engineering in building projects:
- Enhanced Collaboration and Communication: BIM engineering provides a shared platform for all project stakeholders to collaborate and exchange information in real-time. This improves communication and coordination among architects, engineers, contractors, and owners, leading to better project outcomes.
- Improved Design Visualization: With BIM engineering, stakeholders can visualize the building design in a 3D virtual environment. This helps architects, clients, and other team members to better understand and engage with the project, leading to more informed design decisions.
- Clash Detection and Conflict Resolution: BIM engineering allows for the detection of clashes and conflicts between different building systems, such as structural and MEP elements. This helps to identify issues early in the design phase, reducing costly rework and construction delays.
- Optimized Construction Planning: BIM engineering enables project teams to simulate construction sequences, identify potential conflicts, and optimize construction schedules. This leads to improved project planning, increased productivity, and reduced construction time.
- Cost and Time Savings: By utilizing BIM engineering, project teams can accurately estimate costs, analyze material quantities, and streamline construction processes. This results in cost savings through reduced waste, improved project efficiency, and minimized change orders.
- Improved Sustainability: BIM engineering facilitates energy analysis and the simulation of sustainable design features. It allows designers to evaluate the environmental performance of a building and explore strategies for energy efficiency, including the integration of renewable energy sources.
- Better Facilities Management: BIM engineering provides a digital representation of the building, including all relevant information about its components and systems. This data can be utilized for effective facility management, maintenance planning, and renovation projects.
- Reduced Risk and Increased Safety: BIM engineering allows for the identification and analysis of potential risks and safety issues. It enables a more thorough understanding of the building’s layout, systems, and access points, ensuring the implementation of appropriate safety measures.
These benefits of BIM engineering contribute to better project outcomes, increased efficiency, and improved collaboration among project stakeholders. The integration of advanced technology, data management, and collaborative workflows offered by BIM engineering has the potential to revolutionize the construction industry by streamlining processes, reducing costs, and delivering high-quality buildings that meet the needs of owners and users.
Applications of BIM Engineering
BIM engineering, or Building Information Modeling engineering, is a versatile tool that finds applications across various stages of building construction and in different disciplines. Let’s explore some of the key applications of BIM engineering:
- Architectural Design: BIM engineering is extensively used in architectural design to create detailed 3D models of buildings. Architects can leverage BIM to explore design alternatives, visualize concepts, and present their ideas to clients. The 3D models allow stakeholders to experience the building before it is even constructed, enhancing the design process and improving decision-making.
- Structural Engineering: BIM engineering is invaluable in structural engineering, as it enables the analysis and optimization of structural systems. Engineers can use BIM to simulate structural behavior, perform load calculations, and identify potential design flaws or clashes with other disciplines. By integrating structural elements into the BIM model, stakeholders can ensure better coordination and structural integrity of the building.
- MEP Systems Design: BIM engineering plays a crucial role in the design and coordination of Mechanical, Electrical, and Plumbing (MEP) systems. Engineers can integrate the BIM model with MEP components and systems, ensuring proper coordination and clash detection between architectural and MEP elements. This integration leads to efficient spatial planning, minimized installation conflicts, and improved MEP system performance.
- Construction Planning and Management: BIM engineering enables precise construction planning and management. Construction teams can leverage the BIM model to simulate construction sequences, validate construction methods, and identify potential logistic challenges. BIM also facilitates the generation of accurate construction schedules, material takeoffs, and cost estimations, leading to optimized construction processes and reduced errors.
- Facilities Management: BIM engineering provides a valuable tool for facilities management. The BIM model contains comprehensive data about the building’s components, equipment, and systems. This data can be utilized for effective asset management, maintenance planning, and renovation projects. Facility managers can access accurate information about the building’s performance, maintenance history, and warranties, improving the efficiency of building operations.
- Energy Analysis and Sustainability: BIM engineering enables energy analysis and the evaluation of sustainable design strategies. With BIM, designers can simulate energy consumption, assess the impact of design choices on energy efficiency, and explore renewable energy integration. BIM also allows for the evaluation of daylighting, thermal performance, and other sustainability parameters, ensuring the development of green and energy-efficient buildings.
These applications of BIM engineering demonstrate its versatility and value across various stages of the building lifecycle. From design and coordination to construction and facilities management, BIM engineering provides a powerful tool for improving collaboration, optimizing processes, and delivering high-quality buildings.
BIM Engineering Process
The BIM engineering process is a systematic approach that involves various stages and activities to effectively utilize Building Information Modeling technology in the construction industry. Let’s explore the key steps involved in the BIM engineering process:
- Project Initiation: The BIM engineering process begins with project initiation, where stakeholders establish goals, define project requirements, and determine the scope of work. This stage involves identifying the project team, setting up collaboration platforms, and aligning expectations regarding BIM implementation.
- Conceptual Design: In the conceptual design phase, architects and designers create initial design concepts and develop the building’s overall form and spatial layout. BIM is utilized to create 3D models, allowing stakeholders to visualize and evaluate different design alternatives, including site analysis, massing studies, and conceptual renderings.
- Detailed Design: During the detailed design phase, architects and engineers refine the design, incorporating technical details, structural elements, and building systems. BIM is used to create detailed 3D models that include accurate geometry, material specifications, and performance data. Coordination between different disciplines is crucial at this stage to ensure clash-free designs.
- Construction Documentation: In this phase, the BIM model is further developed to generate construction documentation, including plans, sections, and elevations. BIM helps automate the production of accurate and coordinated documentation, reducing errors and inconsistencies. The BIM model also serves as a reference for quantity takeoffs, cost estimation, and scheduling.
- Construction and Implementation: During the construction phase, contractors and construction teams utilize the BIM model for site logistics, coordination, and clash detection. The 3D model can be accessed on site using mobile devices for better communication and visualization. BIM also helps streamline construction processes, optimize workflows, and detect errors or issues before they occur on-site.
- As-Built Documentation: After construction is complete, the BIM model is updated with as-built information, including any changes or modifications made during the construction process. This ensures that the BIM model reflects the final condition of the building, serving as a valuable asset for facility managers and future renovations.
- Facilities Management: The BIM model continues to be used in the facilities management stage of the building’s lifecycle. Facility managers can access the BIM model to perform maintenance planning, asset management, and space utilization analysis. The data within the BIM model provides valuable information for efficient building operations and future renovations.
The BIM engineering process is iterative and requires close coordination and collaboration between stakeholders throughout the project lifecycle. It enables the sharing of information, coordination of design and construction activities, and accurate documentation, leading to improved project outcomes and enhanced efficiency in the construction industry.
Key Components of BIM Engineering
BIM engineering, or Building Information Modeling engineering, relies on various components and technologies to effectively implement and utilize the power of BIM throughout the construction process. Let’s explore the key components of BIM engineering:
- Software: A critical component of BIM engineering is the use of specialized software applications that enable the creation, visualization, and analysis of intelligent 3D models. These software tools allow architects, engineers, and other stakeholders to collaborate, integrate data, and simulate different aspects of the building design.
- 3D Modeling: Central to BIM engineering is the creation of 3D models that perfectly represent the geometry and attributes of the building. These models incorporate detailed information about structural elements, architectural components, and building systems. 3D modeling enables stakeholders to visualize the building design, detect clashes, and evaluate design alternatives.
- Data Management: BIM engineering relies on efficient data management systems to organize, store, and access project information. This includes managing the vast amounts of data associated with the building design, construction schedules, material quantities, and performance data. Effective data management improves collaboration, accuracy, and consistency throughout the project lifecycle.
- Collaboration Platforms: BIM engineering emphasizes collaboration and communication between project stakeholders. Collaboration platforms provide a shared workspace where team members can exchange and access project information in real-time. These platforms facilitate coordination, conflict resolution, and decision-making, ensuring seamless collaboration throughout the project.
- Visualization Tools: BIM engineering leverages visualization tools to provide realistic representations of the building design. These tools enable stakeholders to visualize the building in different views and perspectives, including floor plans, sections, and renderings. Visualization tools improve communication, comprehension, and decision-making during the design and construction process.
- Analysis and Simulation: BIM engineering enables the analysis and simulation of various aspects of the building design, such as structural integrity, energy performance, and lighting analysis. These tools allow stakeholders to evaluate the impact of design decisions, optimize performance, and address potential issues before construction begins.
- Integration of Disciplines: BIM engineering promotes the integration of disciplines within the construction industry. It allows architects, engineers, contractors, and other professionals to work together seamlessly by integrating their individual models into a single coordinated model. This integration ensures coordination, clash detection, and efficient collaboration between different disciplines.
- Mobile and Field Integration: BIM engineering recognizes the importance of on-site collaboration and information access. Mobile devices and field integration tools enable project teams to access the BIM model on-site, allowing for real-time collaboration, reporting, and issue tracking. This integration ensures that the latest information is available to the construction team at all times.
The effective utilization of these key components is crucial for successful implementation of BIM engineering. By leveraging software, 3D modeling, data management, collaboration platforms, visualization tools, analysis and simulation, integration of disciplines, and mobile and field integration, BIM engineering revolutionizes the construction industry by improving communication, collaboration, and workflow efficiency.
BIM engineering is a process that uses 3D models to improve the design, construction, and operation of buildings. It helps to streamline communication, reduce errors, and improve overall project efficiency.
Read more: What Is A BIM File?
Challenges in BIM Engineering Implementation
While BIM engineering offers numerous benefits, its successful implementation comes with its own set of challenges. Let’s explore some of the key challenges faced in the implementation of BIM engineering:
- Technology Adoption: Implementing BIM engineering requires access to the right technology and software tools. This can be a challenge for some organizations, especially smaller firms, due to the initial investment cost and the need for specialized training and infrastructure upgrades.
- Skills and Training: BIM engineering relies on skilled professionals who are proficient in BIM software and workflows. The industry’s skill gap can pose a challenge as there is a need for professionals who have expertise in BIM technologies and processes.
- Collaboration and Coordination: BIM engineering emphasizes collaboration and coordination between different stakeholders, including architects, engineers, contractors, and owners. However, achieving effective collaboration and coordination can be challenging, requiring clear communication, aligned goals, and willingness to share information and work together.
- Data Management: BIM engineering generates large amounts of data, and effectively managing and organizing this data can be a challenge. It requires robust data management systems and protocols to ensure accurate and up-to-date information is available to all stakeholders when needed.
- Standardization: The lack of standardized processes and protocols can pose challenges in BIM engineering implementation. Different organizations and projects may have varying levels of BIM maturity and adhere to different standards, making collaboration and data exchange more complex.
- Legal and Contractual Considerations: The adoption of BIM engineering may require adjustments to legal and contractual frameworks. Traditional contracts and procurement methods may not adequately address the unique aspects of BIM, such as data ownership, intellectual property rights, and liability, requiring new contractual arrangements and legal considerations.
- Cultural Change: Implementing BIM engineering often requires a cultural shift within organizations. It involves embracing new workflows, collaboration methods, and a more data-driven approach. This change can be met with resistance and requires buy-in from all levels of the organization to ensure successful adoption.
- Legacy Systems and Workflows: Many organizations have existing legacy systems and workflows that are not BIM-compatible. Integrating BIM engineering into these existing systems and workflows can be challenging and may require significant process redesign and retraining.
Despite the challenges, BIM engineering is transforming the construction industry. Overcoming these hurdles requires commitment, investment in technology and training, collaboration, and clear communication among all stakeholders. By addressing these challenges, organizations can unleash the full potential of BIM engineering, leading to improved project outcomes, increased efficiency, and enhanced collaboration.
Training and Skills Required for BIM Engineering
Implementing BIM (Building Information Modeling) engineering requires a skilled workforce that possesses the necessary training and expertise in BIM technologies and processes. Let’s explore the key training and skills required for BIM engineering:
- BIM Software Proficiency: Proficiency in BIM software is essential for BIM engineering. Professionals should be trained in using industry-standard BIM software such as Autodesk Revit, ArchiCAD, or Bentley Systems’ MicroStation. They should have a strong understanding of the software’s features, tools, and workflows to create and manage BIM models.
- Understanding of BIM Concepts and Workflows: BIM engineering professionals should have a solid understanding of BIM concepts and workflows. This includes knowledge of BIM standards, data exchange protocols, and project collaboration practices. They should be familiar with the BIM process, from concept design to construction documentation and facilities management.
- Collaboration and Communication Skills: BIM engineering requires effective collaboration and communication skills. Professionals should be able to work collaboratively with architects, engineers, contractors, and other stakeholders. They should possess strong communication skills to effectively convey their ideas, resolve conflicts, and facilitate collaboration throughout the project lifecycle.
- Integrated Design and Building Systems Knowledge: BIM engineering professionals should have a comprehensive understanding of integrated design principles and building systems. This includes knowledge of architectural design, structural engineering, and mechanical, electrical, and plumbing (MEP) systems. Understanding how these systems interact and integrate within a BIM model is crucial for successful BIM engineering implementation.
- Data Management and Analysis: BIM engineering professionals should possess skills in data management and analysis. They should be able to organize, manage, and analyze the vast amount of data generated throughout the BIM process. This includes skills in data validation, data visualization, and data-driven decision-making.
- Problem-solving and Technical Skills: BIM engineering professionals should have strong problem-solving skills and a technical mindset. They should be able to identify and resolve issues within the BIM model, such as clashes or design conflicts. They should also possess a good understanding of construction processes and be able to translate complex technical requirements into the BIM model accurately.
- Continuous Learning: BIM engineering is an ever-evolving field, with new technologies and practices constantly emerging. Professionals should have a mindset of continuous learning, staying updated with the latest advancements in BIM technologies, software updates, and industry best practices. This includes participating in training programs, attending workshops, and obtaining relevant certifications.
Acquiring the necessary training and developing these skills can be achieved through a combination of formal education programs, on-the-job training, and continuous professional development. Many organizations offer BIM training courses and certification programs to equip professionals with the requisite skills for BIM engineering. Additionally, professional networks and industry collaborations can provide opportunities for knowledge sharing and skill enhancement.
By investing in training and developing the skills necessary for BIM engineering, professionals can contribute to the successful implementation of BIM in the construction industry, leading to improved project outcomes, streamlined processes, and enhanced collaboration.
Future Trends in BIM Engineering
BIM (Building Information Modeling) engineering has already made a significant impact on the construction industry, but it continues to evolve and shape the future of building design, construction, and management. Let’s explore some of the key future trends in BIM engineering:
- Increased Integration and Interoperability: One of the major future trends in BIM engineering is the increased integration and interoperability between different software and platforms. This allows for seamless data exchange and collaboration between stakeholders using different BIM tools, improving coordination and efficiency throughout the project lifecycle.
- Cloud-Based Collaboration: Cloud technology is revolutionizing the way BIM models are shared and collaborated upon. Cloud-based collaboration platforms allow project teams to access and work on the BIM model in real-time from different locations and devices. This enhances communication, facilitates remote collaboration, and enables more efficient decision-making.
- Virtual and Augmented Reality: The use of virtual and augmented reality (VR/AR) in BIM engineering is becoming increasingly popular. VR/AR technologies provide immersive experiences where stakeholders can virtually walk through the building, visualize design options, and identify potential issues before construction begins. This enhances design understanding and client engagement.
- Artificial Intelligence and Machine Learning: The integration of artificial intelligence (AI) and machine learning (ML) in BIM engineering is set to revolutionize the industry. AI and ML algorithms can analyze and extract insights from large datasets, automate routine tasks, and assist in decision-making. This can lead to improved design optimization, cost estimation, and construction scheduling.
- IoT Integration: The Internet of Things (IoT) is increasingly being integrated with BIM engineering to create “smart” buildings. IoT sensors embedded within the building can provide real-time data on environmental conditions, energy usage, and equipment performance. This data can be incorporated into the BIM model, allowing for better analysis, predictive maintenance, and improved building performance.
- Sustainability and Green BIM: Sustainable design and construction are becoming paramount in the industry, and BIM engineering plays a crucial role in this area. Green BIM involves integrating sustainability analysis, energy modeling, and performance optimization within the BIM process. This trend will continue to grow as organizations strive to create environmentally friendly and energy-efficient buildings.
- Offsite Construction and Prefabrication: BIM engineering is proving to be invaluable in offsite construction and prefabrication. BIM models can be used to optimize the manufacturing process and ensure accurate coordination between the offsite components and on-site construction. This trend will continue to gain traction as the construction industry seeks to improve efficiency and productivity.
- Data-Driven Decision Making: BIM engineering provides access to a wealth of data throughout the project lifecycle. Future trends will focus on leveraging this data for data-driven decision-making, allowing stakeholders to make informed choices based on real-time analytics and insights. This will lead to improved project outcomes, cost savings, and better overall performance.
These future trends in BIM engineering reflect the ongoing digital transformation of the construction industry. By embracing these trends, organizations can harness the power of BIM to enhance collaboration, improve efficiency, optimize building performance, and lead to the creation of smarter, more sustainable buildings.
Conclusion
BIM (Building Information Modeling) engineering has revolutionized the construction industry, offering a collaborative and data-driven approach to building design, construction, and management. Throughout this article, we have explored the definition, benefits, applications, process, key components, challenges, required skills, and future trends in BIM engineering.
BIM engineering brings numerous benefits to the industry, including enhanced collaboration and communication, improved design visualization, clash detection and conflict resolution, optimized construction planning, and cost and time savings. Its applications span across various stages of building construction, involving architectural design, structural engineering, MEP systems design, construction planning and management, and facilities management.
The BIM engineering process consists of project initiation, conceptual design, detailed design, construction documentation, construction and implementation, as-built documentation, and facilities management. This process requires the utilization and integration of various components such as software, 3D modeling, data management, collaboration platforms, visualization tools, analysis and simulation, integration of disciplines, and mobile and field integration.
The implementation of BIM engineering comes with its own set of challenges, including technology adoption, skills and training, collaboration and coordination, data management, standardization, legal and contractual considerations, cultural change, and integration with legacy systems and workflows. Overcoming these challenges requires commitment, investment, and a mindset of continuous learning and improvement.
Looking ahead, future trends in BIM engineering include increased integration and interoperability, cloud-based collaboration, the utilization of virtual and augmented reality, the integration of artificial intelligence and machine learning, IoT integration, sustainable design using Green BIM, offsite construction and prefabrication, and data-driven decision-making.
In conclusion, BIM engineering is transforming the construction industry by improving collaboration, efficiency, and project outcomes. By embracing the power of BIM, organizations can streamline processes, reduce costs, enhance communication, and create sustainable and high-performance buildings. To succeed in the BIM engineering arena, training and skills development, as well as staying updated with future trends, are crucial. The future of the construction industry belongs to BIM engineering, and those who embrace it are poised for success in the dynamic and evolving world of building construction.
Frequently Asked Questions about What Is BIM Engineering?
Was this page helpful?
At Storables.com, we guarantee accurate and reliable information. Our content, validated by Expert Board Contributors, is crafted following stringent Editorial Policies. We're committed to providing you with well-researched, expert-backed insights for all your informational needs.
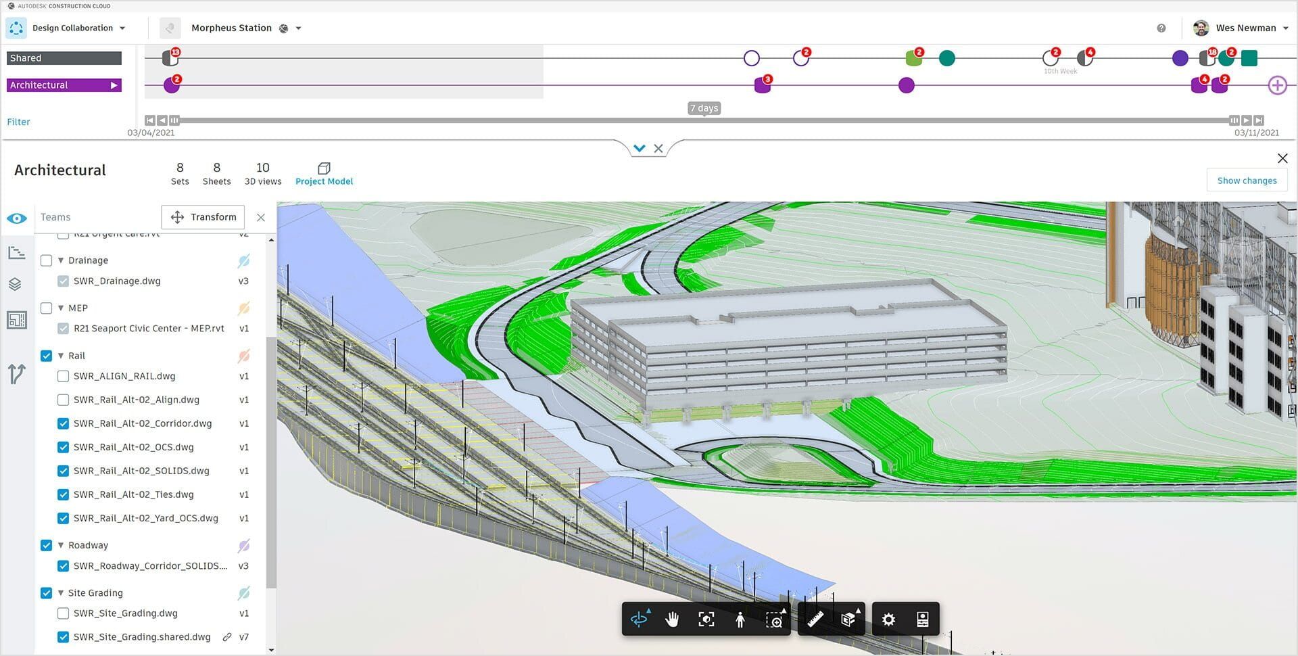
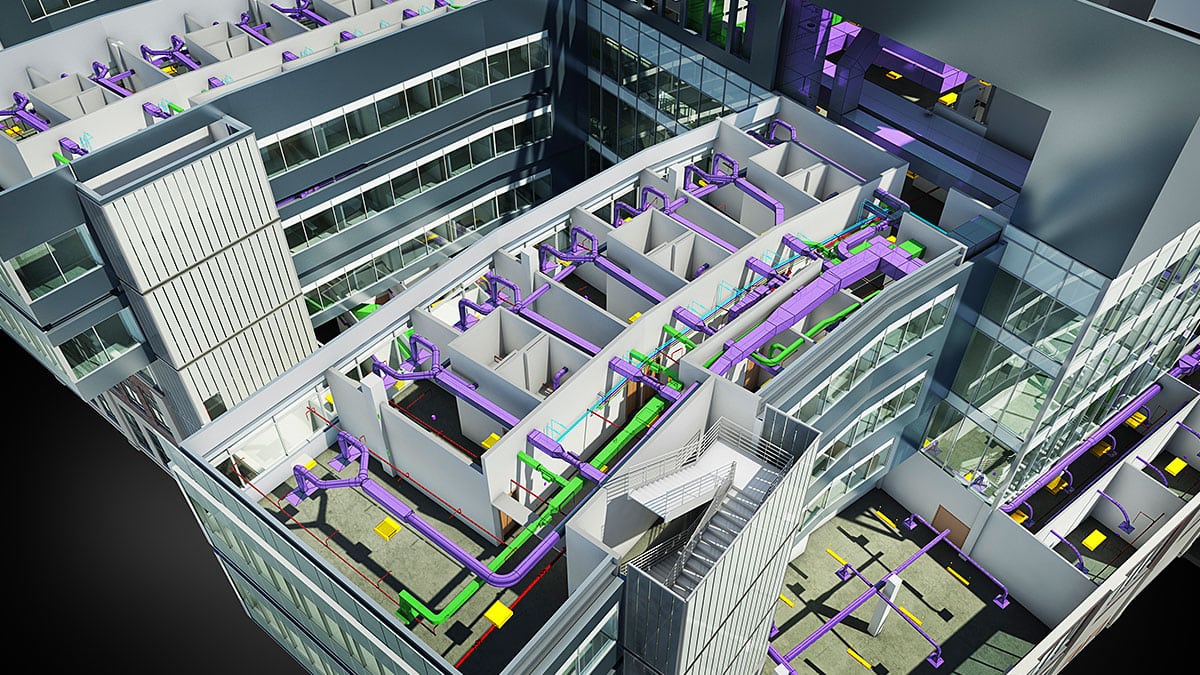

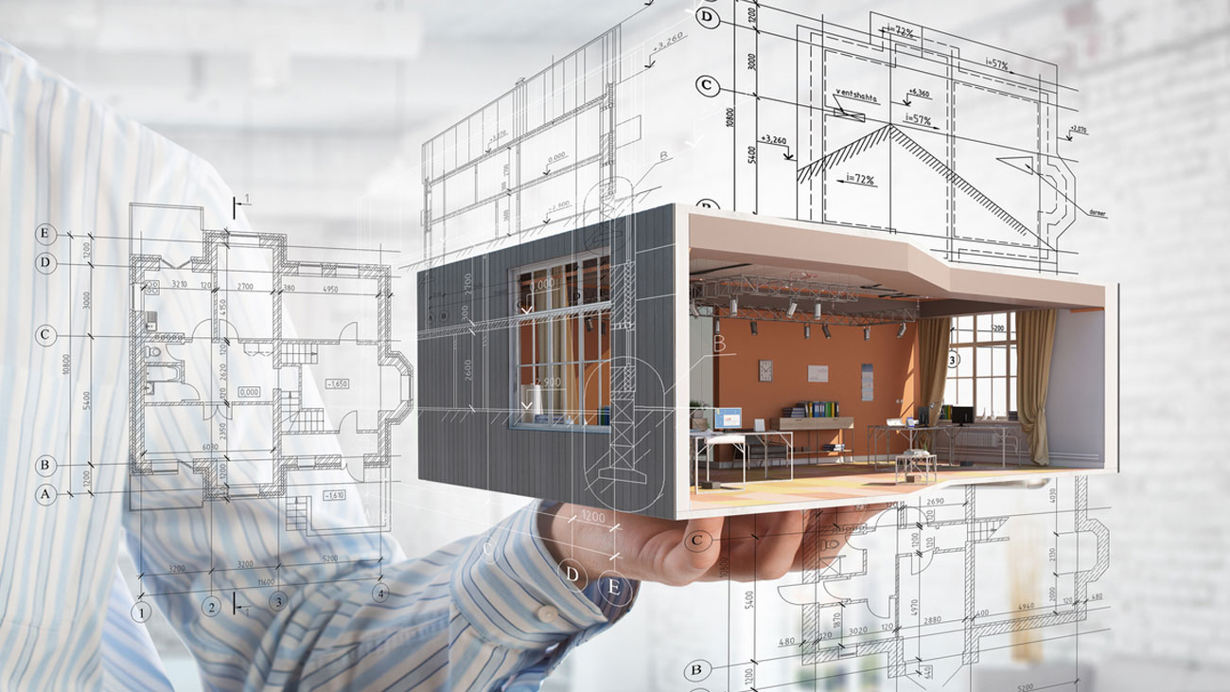
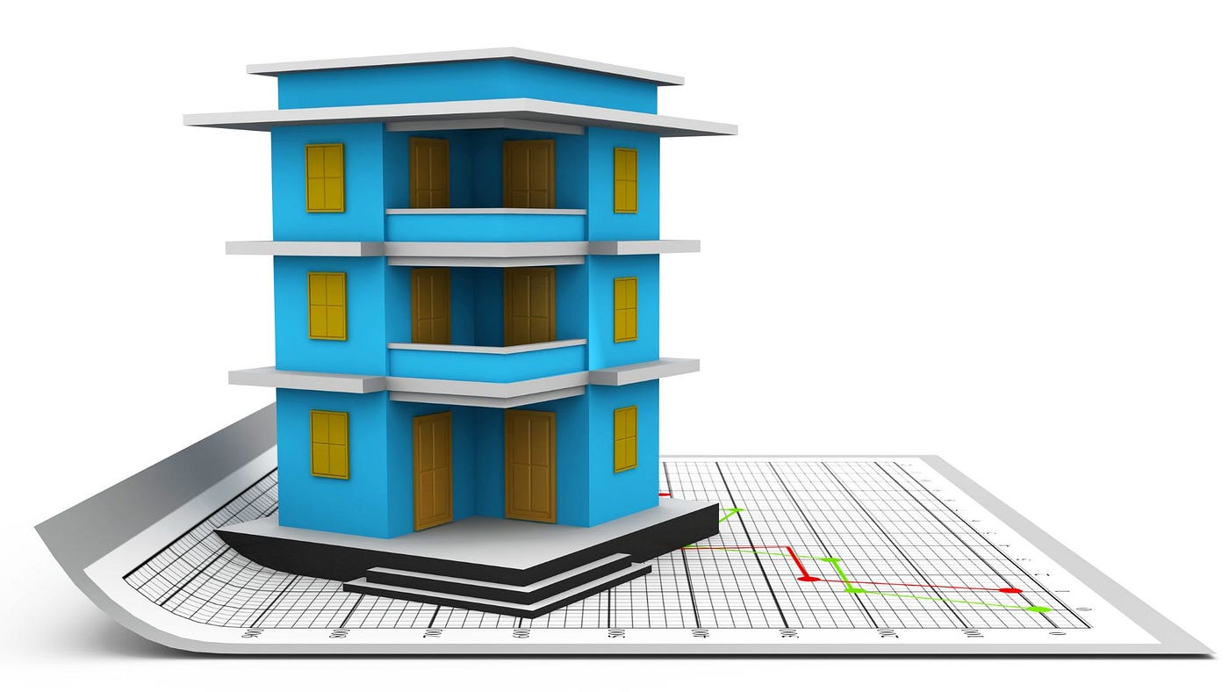

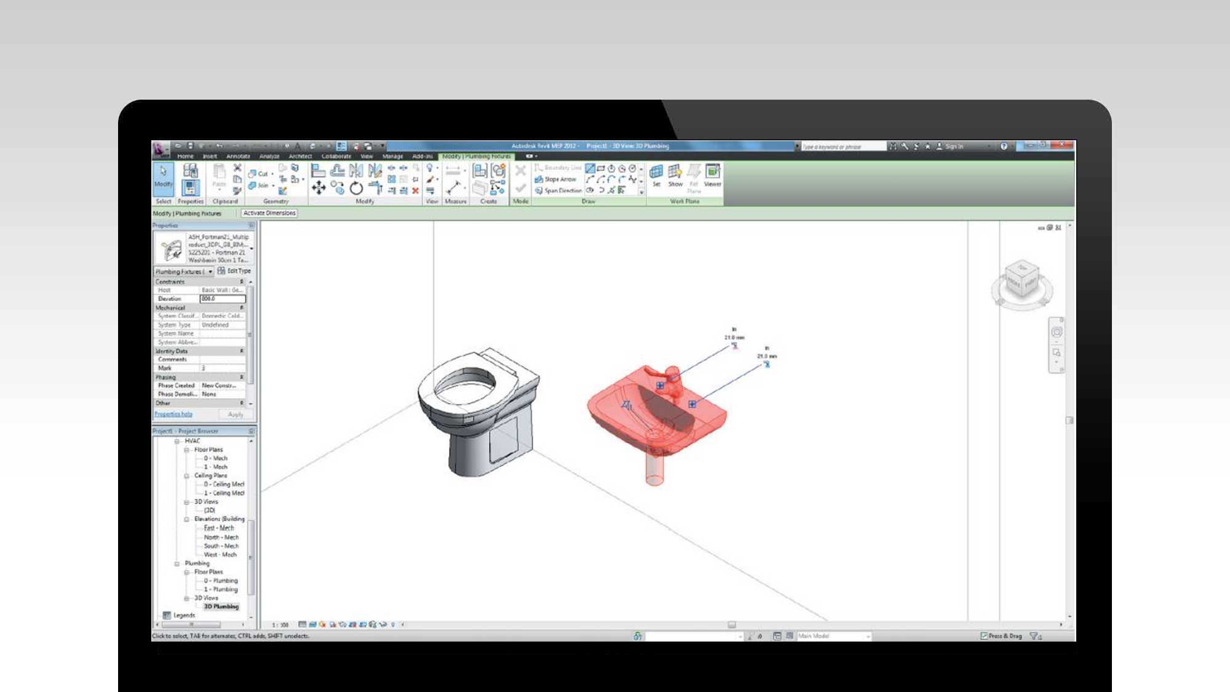
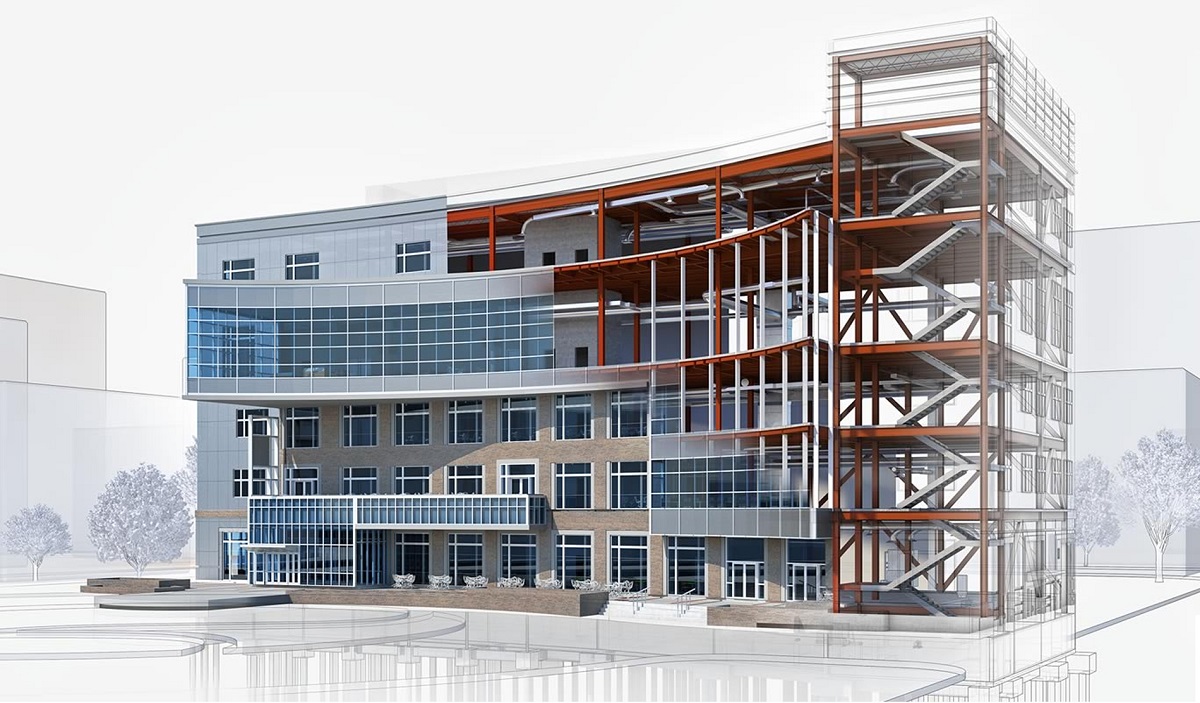

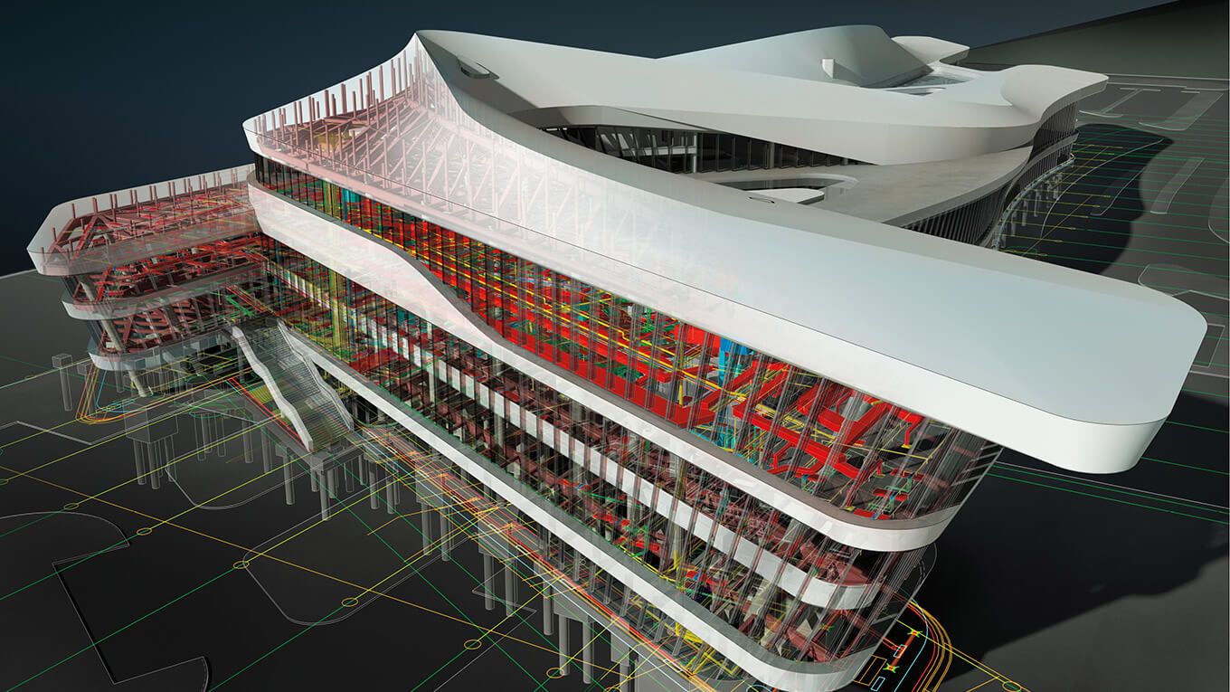
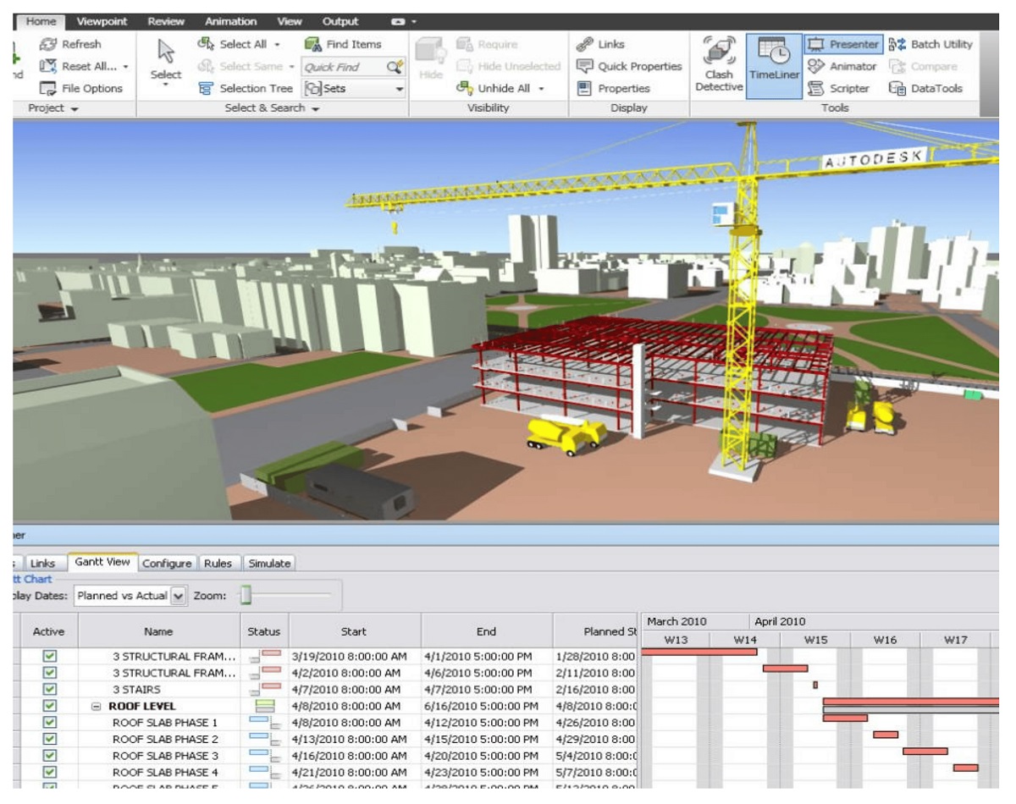


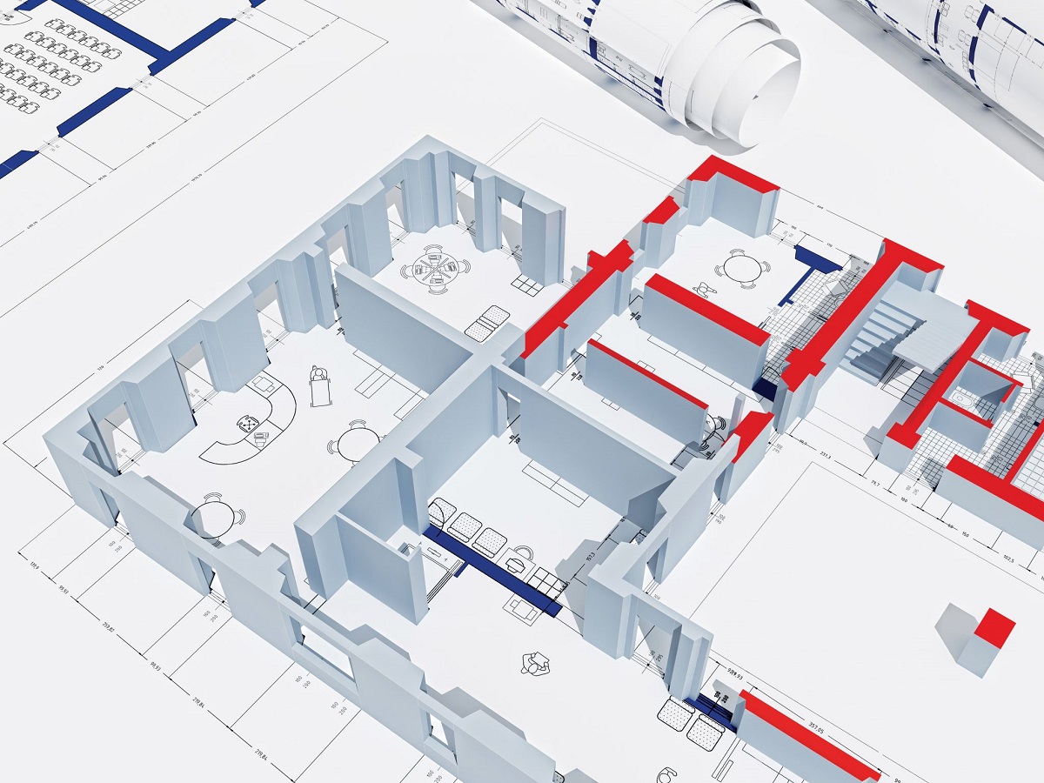

0 thoughts on “What Is BIM Engineering?”