Home>diy>Planning & Engineering>What Does RM Zoning Mean


Planning & Engineering
What Does RM Zoning Mean
Modified: October 20, 2024
Learn what RM zoning means and its significance in the field of planning and engineering. Find out how it affects land use and development.
(Many of the links in this article redirect to a specific reviewed product. Your purchase of these products through affiliate links helps to generate commission for Storables.com, at no extra cost. Learn more)
Introduction
Real estate development and land use planning are complex topics that involve various regulations and zoning ordinances. One common type of zoning designation is RM zoning, which stands for Residential Multi-Family zoning. If you’re curious about what RM zoning means and how it impacts land use, this article will provide you with a comprehensive understanding.
RM zoning is a land use category that designates areas for residential development with a focus on multifamily housing. The primary objective of RM zoning is to accommodate higher population densities and provide suitable housing options for families, individuals, and communities. Understanding the regulations and specifications within RM zoning is crucial for developers, landowners, and city planners alike.
In this article, we will delve into the definition, purpose, types of land use allowed, setbacks, building height restrictions, density and floor area ratio (FAR), parking regulations, community and environmental considerations, as well as the benefits and challenges of RM zoning. By the end of the article, you should have a clear understanding of what RM zoning encompasses and its significance in shaping urban development.
So, let’s dive in and explore the world of RM zoning!
Key Takeaways:
- RM zoning promotes diverse housing options, higher population densities, and sustainable urban development. It addresses affordable housing needs, supports revitalization, and enhances community accessibility and vibrancy.
- While RM zoning offers benefits like housing diversity and urban efficiency, it also presents challenges such as community acceptance, parking management, and infrastructure planning. Effective communication and collaboration are key to maximizing its potential.
Read more: What Does Zoning R Mean
Definition of RM Zoning
RM zoning, or Residential Multi-Family zoning, is a land use designation that establishes specific regulations and guidelines for the development of residential properties. It is typically implemented in urban or suburban areas to accommodate a higher population density and offer diverse housing options within a single neighborhood or district.
Under RM zoning, the primary use of land is for multifamily housing, such as apartment buildings, townhouses, condominiums, or duplexes. This zoning category aims to promote efficient land use and maximize the available space by allowing multiple housing units on a single lot.
The specific criteria for RM zoning can vary between different municipalities and jurisdictions. However, some common characteristics include restrictions on building height, setbacks, parking requirements, and density regulations.
It is important to note that RM zoning is distinct from other residential zoning categories, such as single-family residential (R-1) or low-density residential (R-2). While R-1 zoning is typically reserved for detached single-family homes, RM zoning allows for a more diverse mix of housing types and higher population densities.
With the increasing demand for affordable and accessible housing, RM zoning plays a crucial role in providing housing options for individuals and families. It encourages the development of multi-unit housing that can accommodate a larger number of residents within a limited area, making efficient use of land resources.
Overall, the definition of RM zoning revolves around the promotion of multifamily residential development, offering increased housing options, and accommodating higher population densities. This zoning designation plays a vital role in shaping the urban landscape and meeting the housing needs of communities.
Purpose of RM Zoning
The primary purpose of RM zoning, or Residential Multi-Family zoning, is to provide a framework for the development of multifamily residential properties in order to meet the housing needs of a growing population. This zoning category serves several important purposes:
- Accommodating Population Density: RM zoning allows for higher population densities by permitting the construction of multiple housing units on a single lot. By promoting compact and efficient land use, RM zoning helps address the challenge of urban sprawl and enables urban areas to accommodate a larger number of residents.
- Promoting Housing Diversity: RM zoning encourages the construction of a variety of housing types, such as apartment buildings, townhouses, or condominiums, within a designated area. This promotes housing diversity and provides options for individuals and families with different preferences and needs.
- Meeting Affordable Housing Needs: RM zoning can help address the demand for affordable housing options in urban areas. By allowing for the development of multifamily housing, such as rental apartments or subsidized housing units, RM zoning contributes to expanding the availability of affordable housing for low-income individuals and families.
- Supporting Urban Revitalization: RM zoning plays a crucial role in revitalizing urban neighborhoods and promoting economic growth. By encouraging the construction of multifamily housing, RM zoning attracts investment, promotes diversification of local businesses, and supports neighborhood renewal initiatives.
- Enhancing Access to Amenities: RM zoning often encourages the development of residential properties in close proximity to amenities, such as public transportation, schools, parks, and commercial areas. This can improve residents’ access to essential services, reduce reliance on private vehicles, and contribute to creating vibrant and walkable communities.
Overall, the purpose of RM zoning is to provide a regulatory framework that allows for the development of multifamily residential properties, promotes housing diversity, accommodates population growth, addresses the need for affordable housing, supports urban revitalization, and enhances access to amenities. By achieving these goals, RM zoning helps create sustainable and inclusive communities for residents to live, work, and thrive.
Types of Land Use Allowed in RM Zoning
Residential Multi-Family (RM) zoning allows for a variety of land uses to accommodate the development of multifamily residential properties. The specific types of land use permitted within RM zones can vary depending on local regulations and zoning ordinances. However, here are some common examples:
- Apartment Buildings: RM zoning typically allows for the construction of apartment buildings, which consist of multiple units within a single structure. These buildings can vary in size and may include amenities such as common areas, parking facilities, and recreational spaces.
- Townhouses: Townhouses are another land use option allowed in RM zoning. These are multi-story attached homes that share walls with neighboring units. Townhouses often provide a balance between apartment-style living and the features of a single-family home, offering residents increased privacy and a sense of ownership.
- Condominiums: RM zoning may permit the development of condominiums, which are individually owned units within a larger building or complex. Condominiums combine aspects of apartment living with property ownership, offering residents the opportunity to invest in their units while sharing common amenities and building maintenance responsibilities with other condominium owners.
- Duplexes and Triplexes: RM zoning may allow for the construction of duplexes and triplexes, which are buildings with two or three separate residential units, respectively. These types of properties provide an opportunity for smaller-scale multifamily living while maintaining a sense of individual ownership.
- Mixed-Use Developments: In some cases, RM zoning may permit mixed-use developments, where residential units coexist with commercial or retail spaces. This allows for a vibrant and diverse neighborhood with a combination of residential, commercial, and recreational uses all within one area.
It is important to consult local zoning ordinances and regulations to determine the specific types of land use allowed within RM zoning in a particular jurisdiction. These regulations may also stipulate any additional requirements or guidelines, such as the maximum number of units allowed, minimum lot size, or design standards.
By accommodating a range of land uses, RM zoning encourages the development of diverse multifamily residential properties, providing housing options to meet the needs and preferences of different individuals, families, and communities.
Setbacks and Building Height Restrictions in RM Zoning
Setbacks and building height restrictions are two key factors regulated by zoning ordinances in Residential Multi-Family (RM) zoning. These guidelines ensure proper spacing between buildings and maintain a balance between density and neighborhood aesthetics. Let’s explore each of these restrictions in more detail:
Setbacks: Setbacks refer to the minimum distance required between a building and the property line or adjacent structures. They are intended to create open spaces, provide privacy, and maintain a visually appealing streetscape. Setback requirements may vary based on factors such as the size of the lot, the classification of the road, and the specific zoning regulations of the area.
For example, a typical setback requirement in RM zoning might mandate a front setback of 15 feet, meaning the building must be at least 15 feet away from the front property line or street. Similarly, there may be side and rear setback requirements to ensure sufficient space between buildings and to allow for light, air circulation, and landscaping.
Building Height Restrictions: Building height restrictions in RM zoning define the maximum allowable height of structures. These restrictions help ensure that new developments blend harmoniously with the surrounding built environment, maintain neighborhood character, and prevent overshadowing or blocking views.
The specific height limitations can vary depending on local regulations, but they typically consider factors such as the designated density and the nature of the surrounding area. For instance, a zoning ordinance may restrict the height of buildings in RM zones to a maximum of four or five stories to maintain a consistent scale within the neighborhood.
It is important to note that some zoning regulations may offer incentives for developers to exceed height limitations if certain criteria are met. This is often done to encourage the inclusion of specific amenities or community benefits, such as public open spaces, affordable housing units, or sustainable design features.
Understanding and adhering to setbacks and building height restrictions is crucial for developers and architects working on projects within RM zoning. Compliance with these regulations ensures that new developments are in line with the established standards, maintaining the overall aesthetic appeal of the neighborhood and promoting a balanced and well-planned urban environment.
RM zoning typically stands for “Residential Multi-Family” zoning, which allows for the development of multi-unit residential buildings such as apartment complexes or townhouses. Be sure to check local zoning regulations for specific requirements and restrictions.
Read more: What Does Agricultural Zoning Mean
Density and Floor Area Ratio (FAR) in RM Zoning
Density and Floor Area Ratio (FAR) are important considerations in Residential Multi-Family (RM) zoning as they determine the allowed intensity of development within a given area. They play a critical role in balancing population density, infrastructure capacity, and the overall livability of the neighborhood. Let’s explore these concepts further:
Density: Density refers to the number of housing units or residents per unit of land area. It is a key factor in RM zoning as it determines the maximum population that can be accommodated within a specified area. The density allowed in RM zoning districts can vary widely depending on the goals and vision of the planning authority.
For example, a zoning ordinance may specify a maximum density of 30 units per acre, meaning that for every acre of land within the RM zone, a maximum of 30 housing units can be developed. The density of a project is typically calculated by dividing the total number of units by the land area on which the development is situated.
Floor Area Ratio (FAR): Floor Area Ratio (FAR) is a numerical value that represents the ratio of the total floor area of a building to the area of the lot on which it is located. FAR helps to regulate the size and scale of buildings in relation to the available land. It is an important tool in controlling building bulk and ensuring that development is proportionate to the size of the lot.
For instance, an RM zoning district may have a FAR of 2.0. This means that a building’s total floor area cannot exceed twice the area of the lot. To calculate the maximum allowable floor area, simply multiply the area of the lot by the FAR value.
Density and FAR work together to determine the overall capacity and intensity of development within an RM zoning district. Higher density allowances and higher FARs foster greater utilization of available land and can result in more compact and vertical development.
These regulations must be carefully considered by developers and city planners to ensure that the resulting development aligns with the established goals of the zoning district, maintains a harmonious scale with surrounding buildings, and accounts for the infrastructure and public services’ capacity to support the increased population density.
By carefully managing density and FAR, RM zoning aims to strike a balance between the efficient use of land, the provision of housing options, and the preservation of a desirable and livable urban environment.
Parking Regulations in RM Zoning
Parking regulations play a crucial role in Residential Multi-Family (RM) zoning to ensure that adequate parking spaces are provided for residents and visitors of multifamily housing developments. These regulations help manage parking demand, prevent congestion, and maintain the overall functionality of the neighborhood. Let’s explore the parking regulations commonly associated with RM zoning:
Minimum Parking Requirements: RM zoning typically includes minimum parking requirements as part of the development standards. These requirements specify the minimum number of parking spaces that must be provided for each unit or a certain square footage of residential space.
The exact number of required parking spaces can vary depending on factors such as the type of multifamily housing, the size of the development, and the location. For example, a zoning ordinance may require one parking space per unit or a specific ratio of parking spaces per square foot of residential space. These requirements are designed to ensure that residents have sufficient parking options on-site.
Visitor Parking: In addition to parking spaces for residents, RM zoning often requires the provision of visitor parking spaces. These spaces are intended to accommodate guests, service providers, and occasional visitors to the multifamily housing development. The number of visitor parking spaces required is typically determined by the size of the development and may be specified as a ratio to the total number of residential units.
Parking Placement: RM zoning regulations may also define the location and placement of parking areas. This can include requirements for setback distances from property lines or street frontages, as well as guidelines for parking lot landscaping and aesthetics. These regulations help ensure that parking areas are integrated into the development in a visually appealing and functional manner.
Shared Parking: Some RM zoning districts may allow for shared parking arrangements. Shared parking involves the shared use of parking spaces by different land uses within a particular area or development. This approach maximizes parking efficiency and reduces the overall number of parking spaces required, particularly in mixed-use developments where different uses may have varying peak demand periods.
Overall, parking regulations in RM zoning districts aim to balance the need for adequate parking spaces with the goals of efficient land use and maintaining the pedestrian-friendly character of the neighborhood. These regulations help prevent parking shortages, reduce on-street parking congestion, and enhance the overall livability of the area.
Developers and property owners must familiarize themselves with the specific parking requirements outlined in local zoning ordinances to ensure compliance and the provision of a suitable parking solution that meets the needs of residents and visitors in multifamily housing developments.
Community and Environmental Considerations in RM Zoning
Residential Multi-Family (RM) zoning takes into account various community and environmental considerations to ensure that the development of multifamily housing is in line with the needs of the community and contributes to sustainable urban growth. Let’s explore some of the key considerations in RM zoning:
Community Integration: RM zoning aims to promote the integration of new multifamily developments with the existing fabric of the community. This includes considerations such as architectural design, compatibility with surrounding buildings, and the provision of amenities that enhance the neighborhood’s character. By encouraging the creation of diverse and inclusive communities, RM zoning contributes to the social fabric of the area.
Public Spaces and Parks: Many RM zoning regulations emphasize the importance of public spaces and parks within multifamily developments. This may involve requiring the dedication of a certain percentage of the development’s land area for parks or open spaces. These provisions enhance the quality of life for residents, promote community interaction, and contribute to the overall livability of the neighborhood.
Environmental Sustainability: RM zoning often includes provisions to promote environmental sustainability. This may involve requirements for energy-efficient building designs, the use of environmentally friendly materials, or the implementation of green infrastructure practices such as stormwater management systems or solar energy provisions. These measures minimize the environmental impact of multifamily housing developments and contribute to a more sustainable and resilient urban environment.
Transportation and Accessibility: RM zoning recognizes the importance of transportation and accessibility considerations. This can involve requirements for the provision of pedestrian-friendly design features, such as sidewalks and bike lanes, as well as the integration of public transportation options. Accessible entrances, parking for individuals with disabilities, and proximity to amenities and services are often prioritized to ensure that residents have easy access to essential facilities.
Noise and Buffering: RM zoning may include regulations to minimize potential conflicts between different land uses. This can involve guidelines for buffering or soundproofing measures to mitigate noise impacts between residential buildings and nearby commercial or industrial areas. These measures help maintain a peaceful living environment for residents.
Community and environmental considerations in RM zoning are meant to ensure that multifamily housing developments contribute positively to the overall well-being of residents and the surrounding community. By integrating these considerations into the zoning regulations, RM zoning supports sustainable development practices, fosters community engagement, and creates vibrant and livable neighborhoods.
Benefits and Challenges of RM Zoning
Residential Multi-Family (RM) zoning offers several benefits and also comes with its fair share of challenges. Understanding these can help stakeholders make informed decisions and navigate the complexities of multifamily housing development. Let’s explore some of the key benefits and challenges associated with RM zoning:
Benefits:
- Diverse Housing Options: RM zoning allows for the development of multifamily housing, providing a diverse range of housing options to meet the needs and preferences of different individuals, families, and communities. It offers a variety of choices, from apartments to condominiums and townhouses, promoting housing diversity and affordability.
- Population Density and Efficiency: RM zoning enables higher population densities, making efficient use of available land. By accommodating multiple housing units on a single lot, RM zoning helps address urban sprawl and promotes compact development, which can lead to increased sustainability and more efficient use of infrastructure and services.
- Affordable Housing Opportunities: RM zoning can facilitate the creation of affordable housing options in urban areas. By allowing for increased density and promoting the development of multifamily housing, RM zoning encourages the inclusion of affordable units, helping to address the pressing need for accessible housing for low-income individuals and families.
- Revitalization and Neighborhood Vibrancy: RM zoning can contribute to urban revitalization by attracting investment and promoting the diversification of local businesses. The development of multifamily housing can help revitalize areas, stimulate economic growth, and create vibrant neighborhoods with increased social and economic interactions.
- Transportation and Walkability: RM zoning often encourages the development of residential properties in proximity to amenities, public transportation, and commercial areas. This promotes walkability, reduces reliance on private vehicles, and enhances accessibility to essential services, contributing to the creation of more sustainable and livable communities.
Challenges:
- Infill Development: Developing multifamily housing in established neighborhoods can pose challenges related to land availability, property acquisition, and community acceptance. The densification of existing areas may be met with resistance from residents concerned about the potential impact on neighborhood character, increased traffic, or strain on infrastructure.
- Parking and Traffic: The higher density associated with RM zoning can present challenges related to parking availability and traffic congestion. Balancing the need for parking spaces while ensuring efficient land use and minimizing the impact on both the immediate and surrounding areas can be a complex task for developers and city planners.
- Design and Aesthetics: Integrating multifamily developments with the existing built environment and maintaining architectural harmony can be a challenge. Ensuring that new projects adhere to design standards, blend seamlessly with the surroundings, and contribute positively to the neighborhood’s character requires careful planning and design considerations.
- Community Engagement: Developing multifamily housing requires engaging with the local community to address concerns and ensure open lines of communication. Community engagement can be complex, and building consensus among stakeholders may require time, resources, and effective communication efforts.
- Infrastructure and Services: The increased population density resulting from RM zoning necessitates careful planning and provision of infrastructure and services to support the growing community. This includes considerations for transportation, schools, parks, utilities, and other public amenities that need to adequately accommodate the needs of the residents.
Understanding the benefits and challenges of RM zoning is crucial for developers, city planners, and community members. By proactively addressing these challenges and leveraging the benefits, multifamily housing developments within RM zoning can contribute positively to urban growth, affordability, and the overall livability of communities.
Read more: What Does R3 Zoning Mean
Conclusion
Residential Multi-Family (RM) zoning plays an essential role in shaping urban development and meeting the diverse housing needs of communities. Through its regulations and guidelines, RM zoning promotes higher population densities, diverse housing options, and efficient land use. It aims to create vibrant and sustainable neighborhoods that cater to the needs of residents while contributing to the overall well-being of the community.
Throughout this article, we have explored various aspects of RM zoning, including its definition, purpose, land use allowances, setbacks, building height restrictions, density and floor area ratio (FAR), parking regulations, and community and environmental considerations. Each of these elements plays a critical role in shaping the development process and ensuring its compatibility with the surrounding environment.
RM zoning offers several benefits, such as providing diverse housing options, accommodating population growth, promoting affordable housing, supporting urban revitalization, and enhancing accessibility to amenities and services. By carefully managing density, setbacks, building height, and parking, RM zoning creates opportunities for sustainable and inclusive communities.
However, it is important to acknowledge the challenges associated with RM zoning as well. These challenges include community acceptance, parking and traffic management, design integration, community engagement, and infrastructure planning. By addressing these challenges through effective communication, collaborative planning, and community involvement, the benefits of RM zoning can be maximized while minimizing potential conflicts and concerns.
In conclusion, RM zoning serves as a framework for the development of multifamily housing that meets the diverse needs of communities. It balances the efficient use of land, the provision of housing options, and the preservation of a desirable and livable urban environment. By embracing the opportunities presented by RM zoning and addressing its challenges, we can create sustainable and thriving neighborhoods that cater to the needs of residents for generations to come.
Frequently Asked Questions about What Does RM Zoning Mean
Was this page helpful?
At Storables.com, we guarantee accurate and reliable information. Our content, validated by Expert Board Contributors, is crafted following stringent Editorial Policies. We're committed to providing you with well-researched, expert-backed insights for all your informational needs.
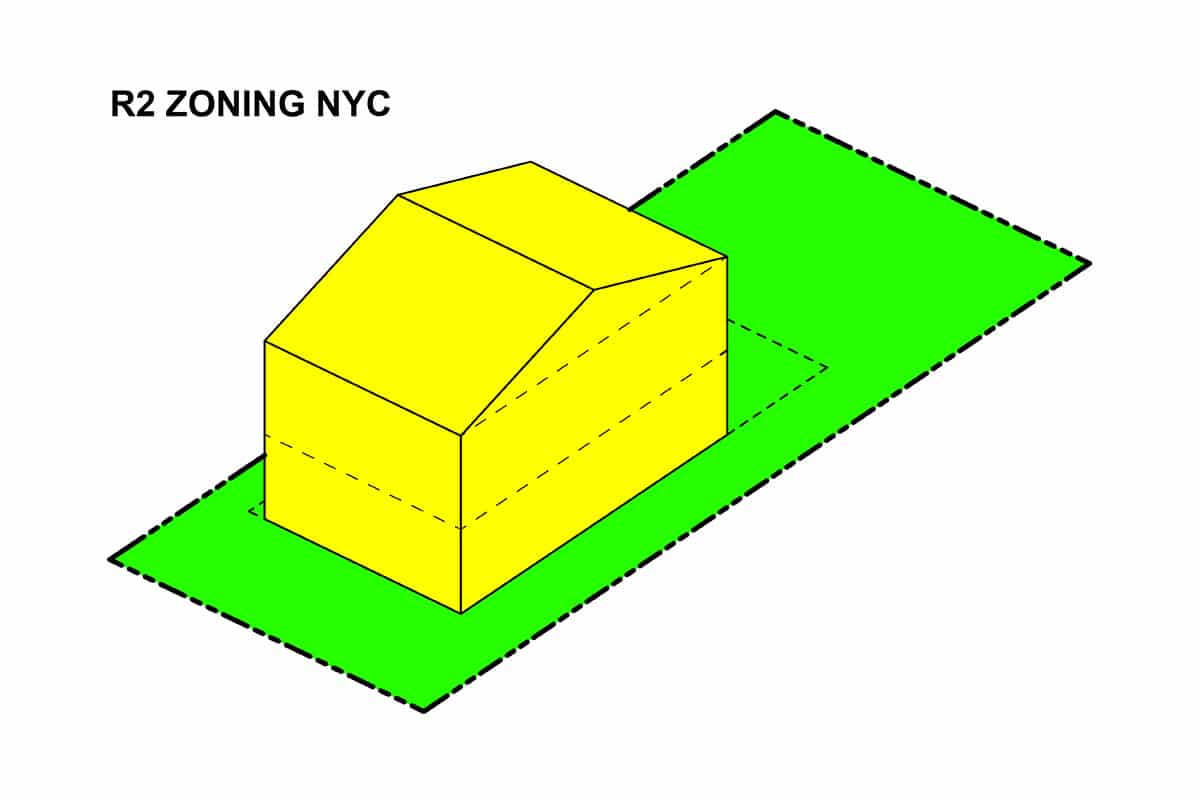
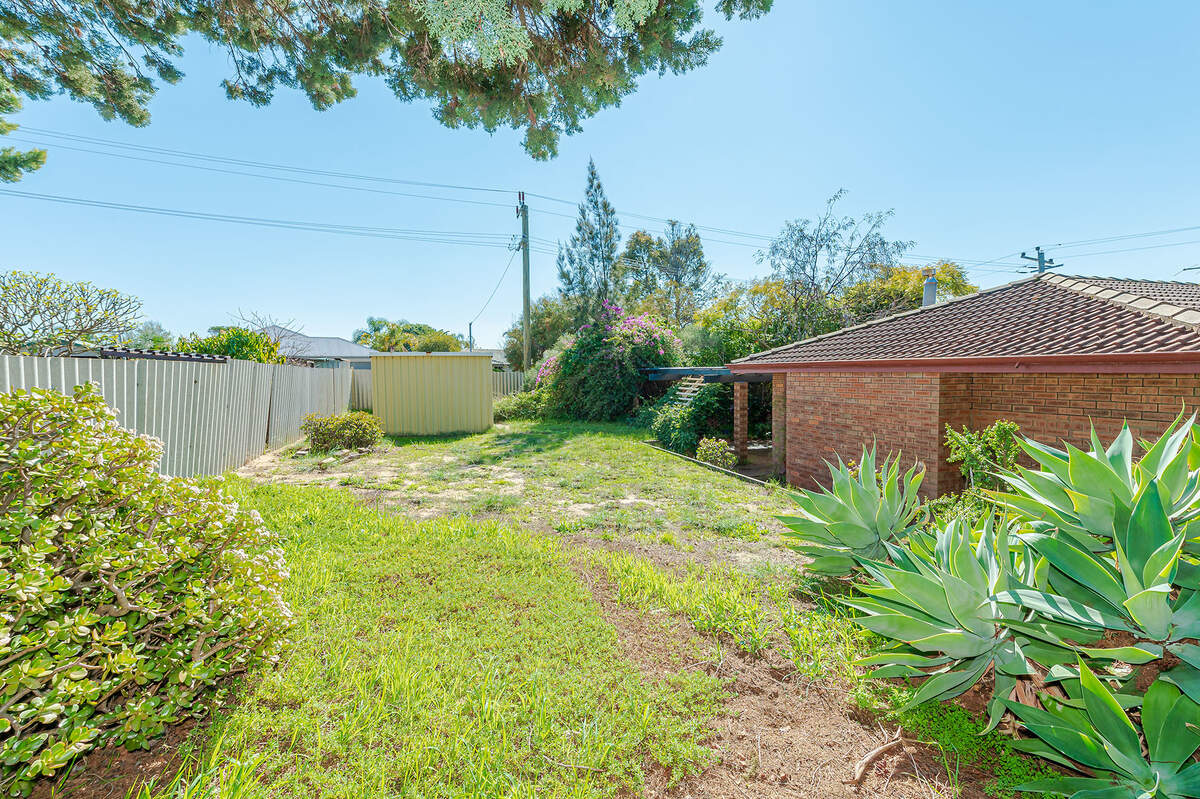
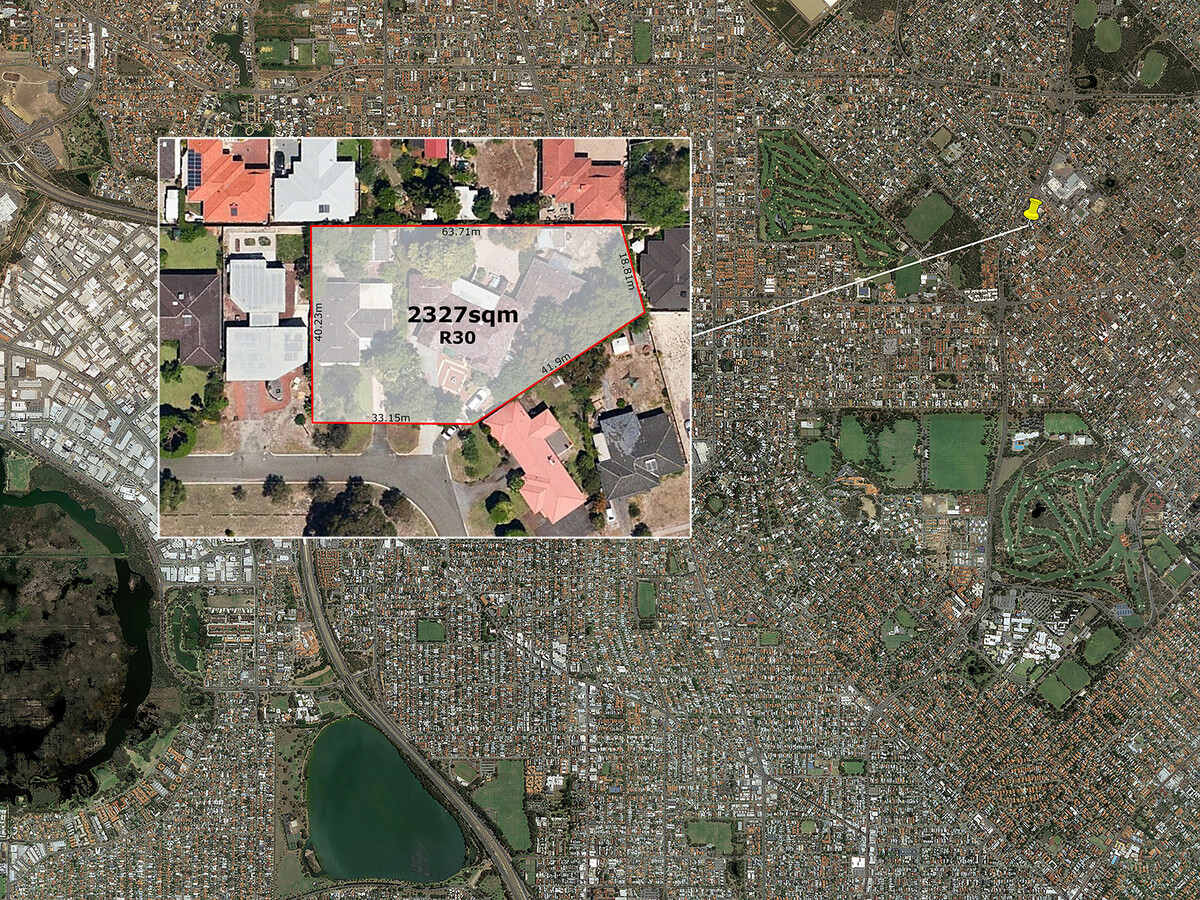

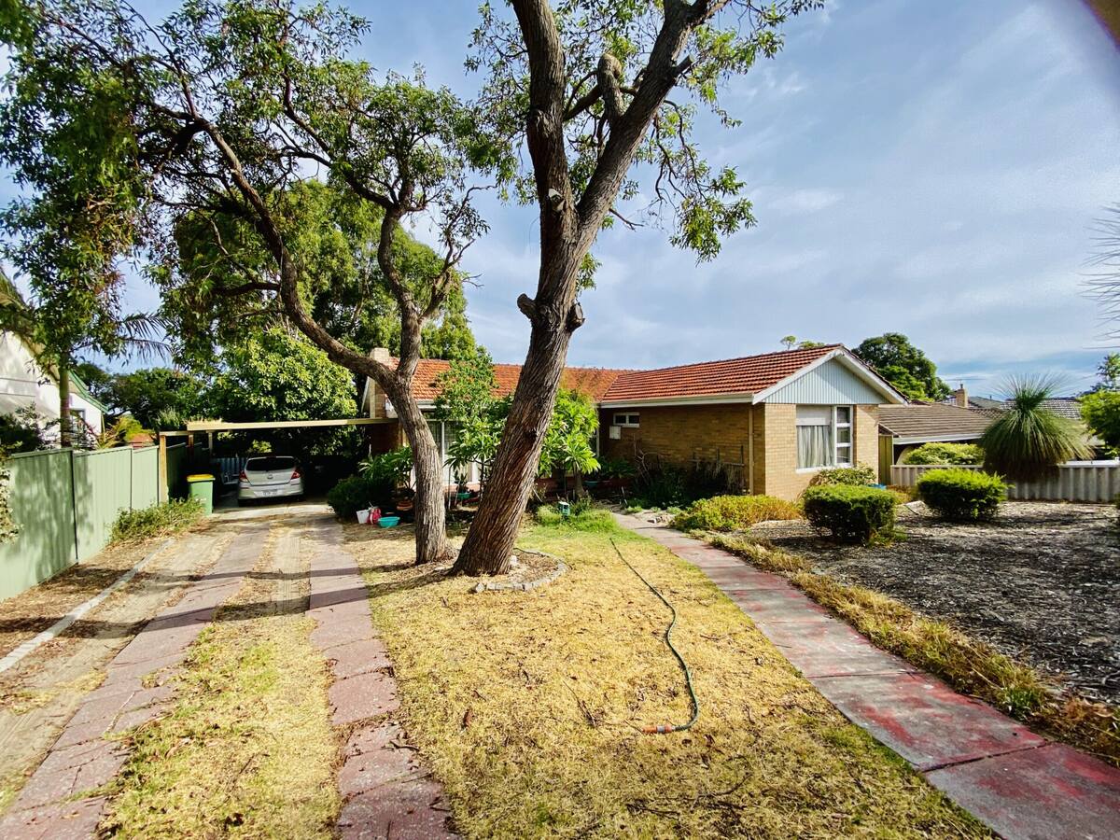
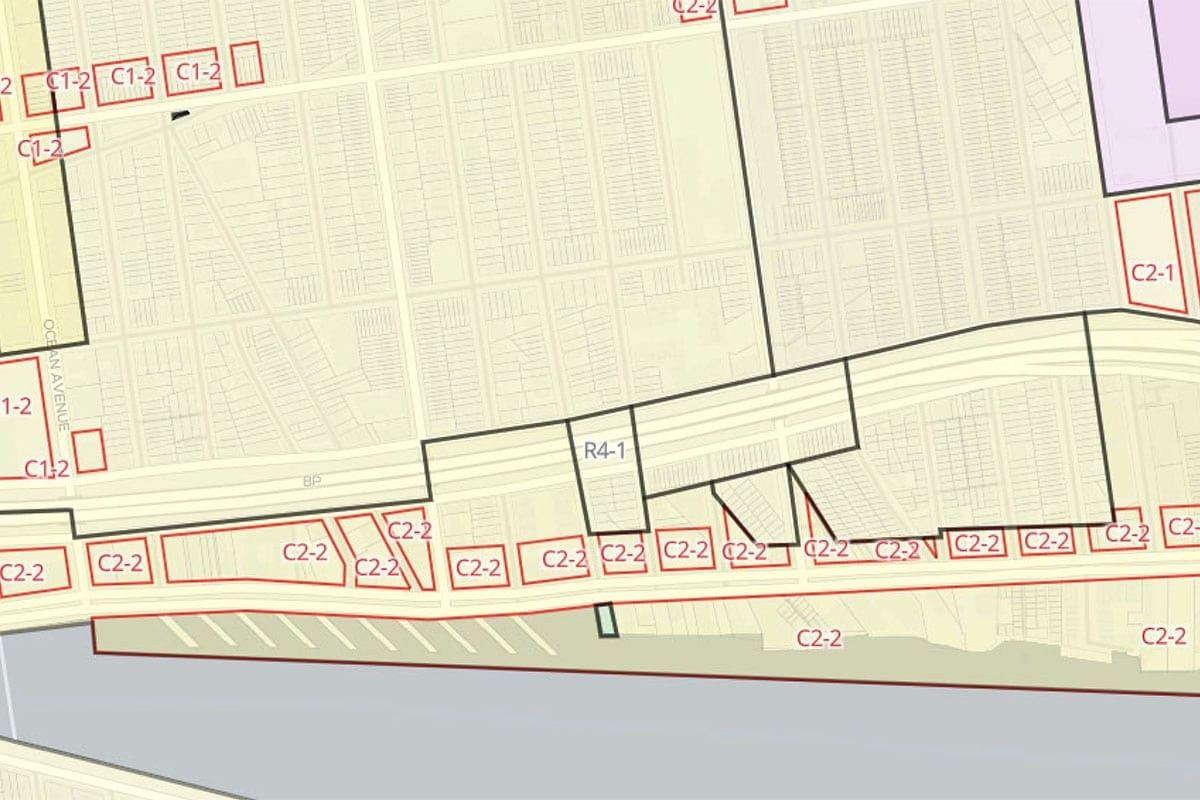
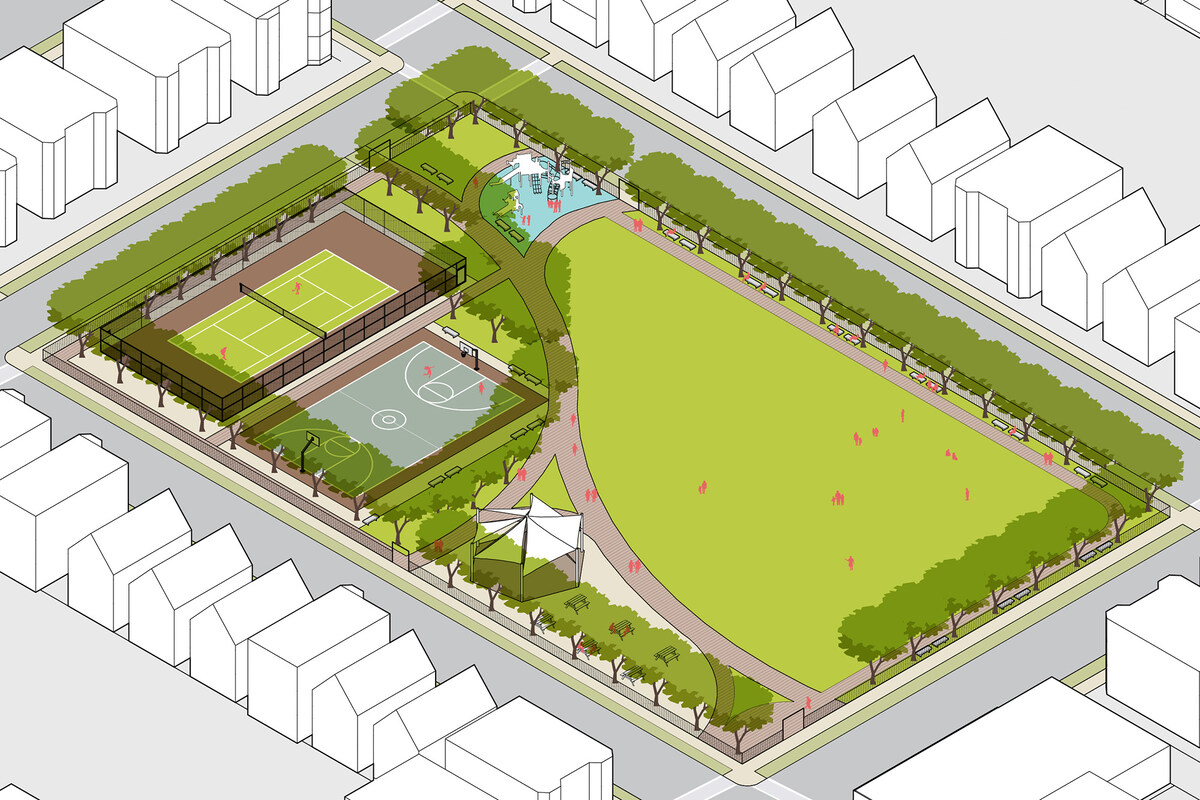
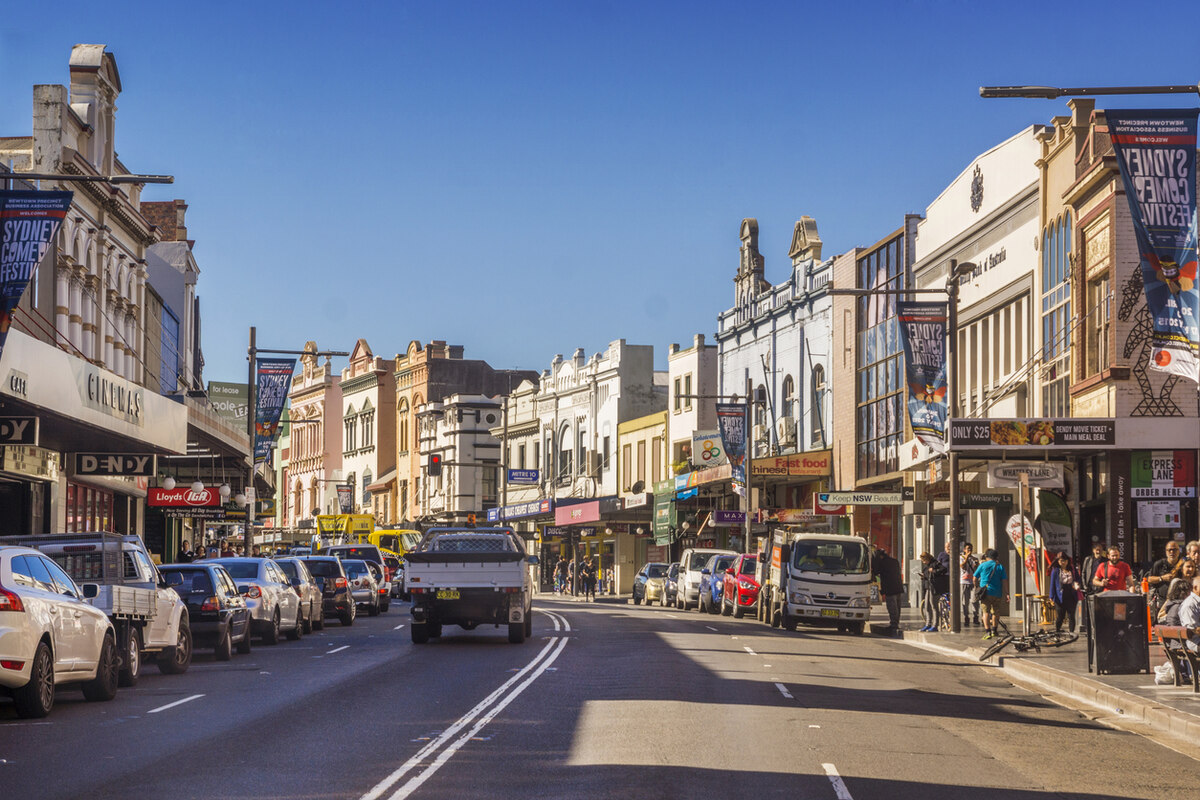
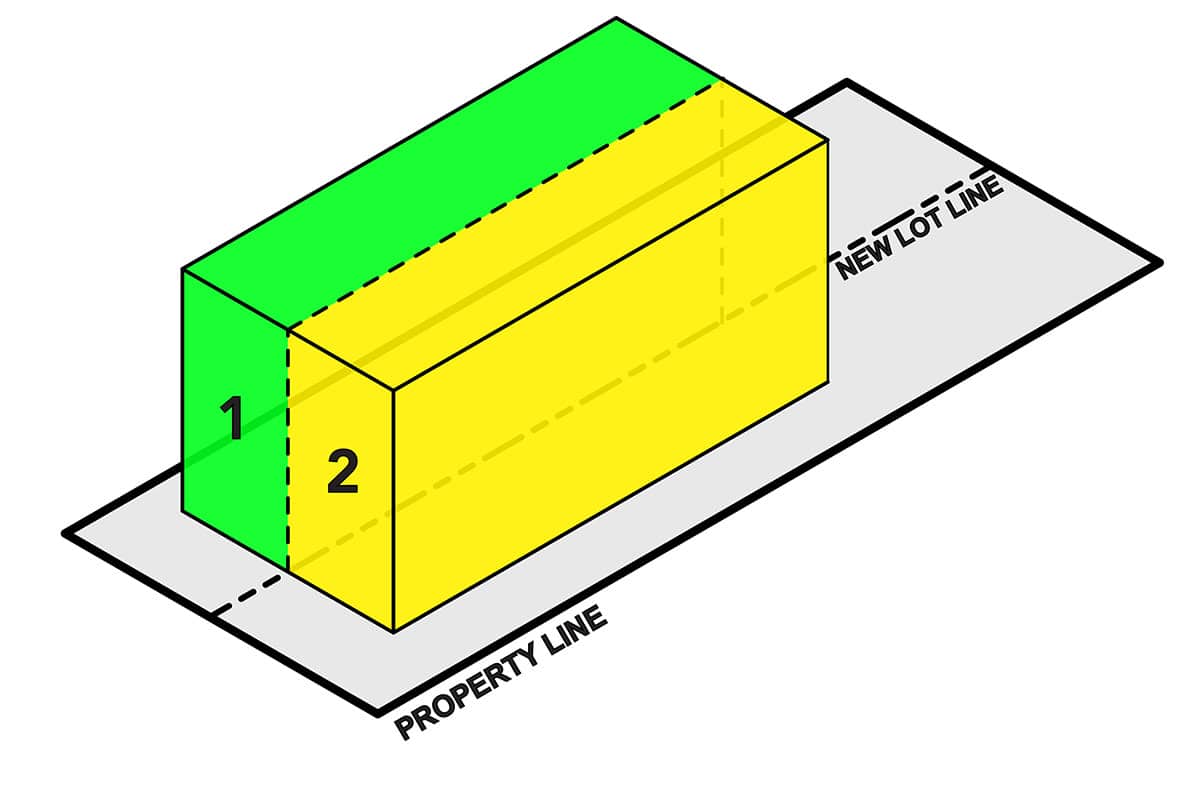
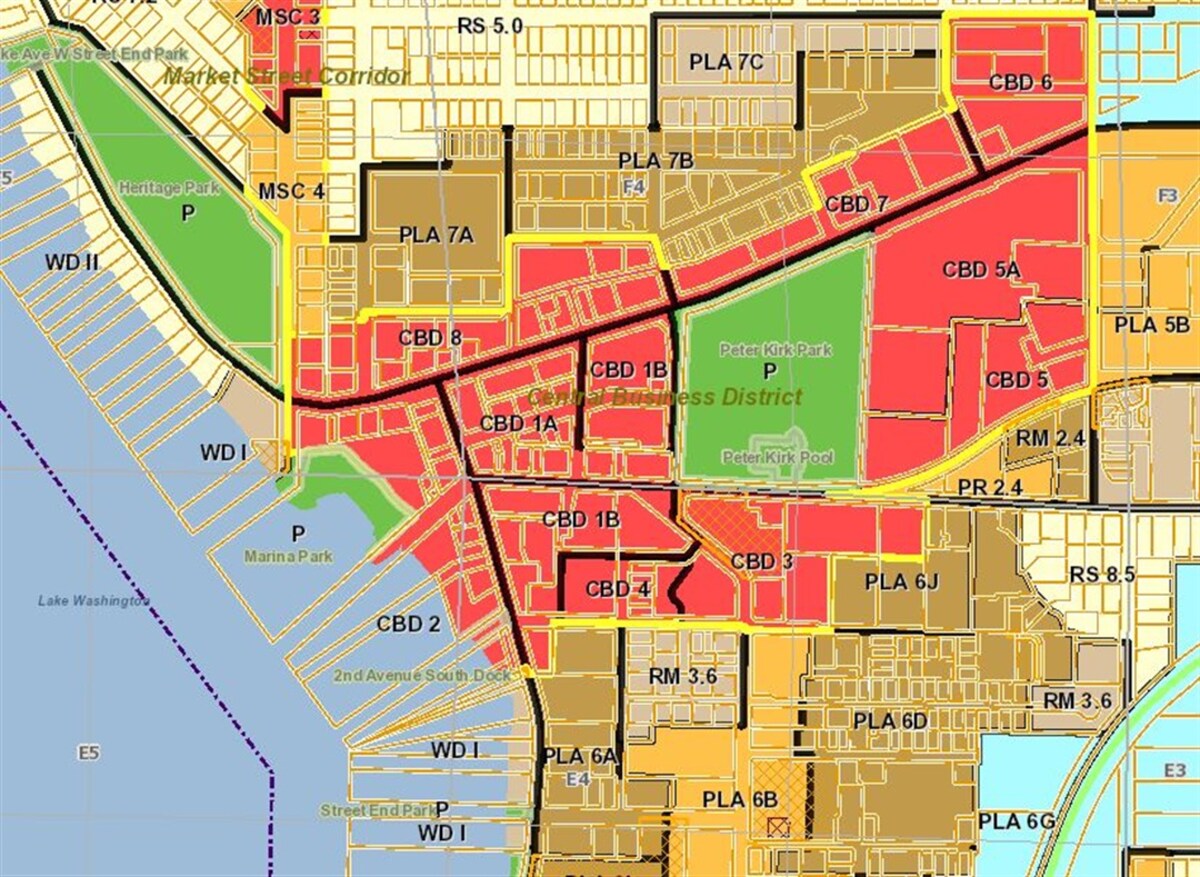


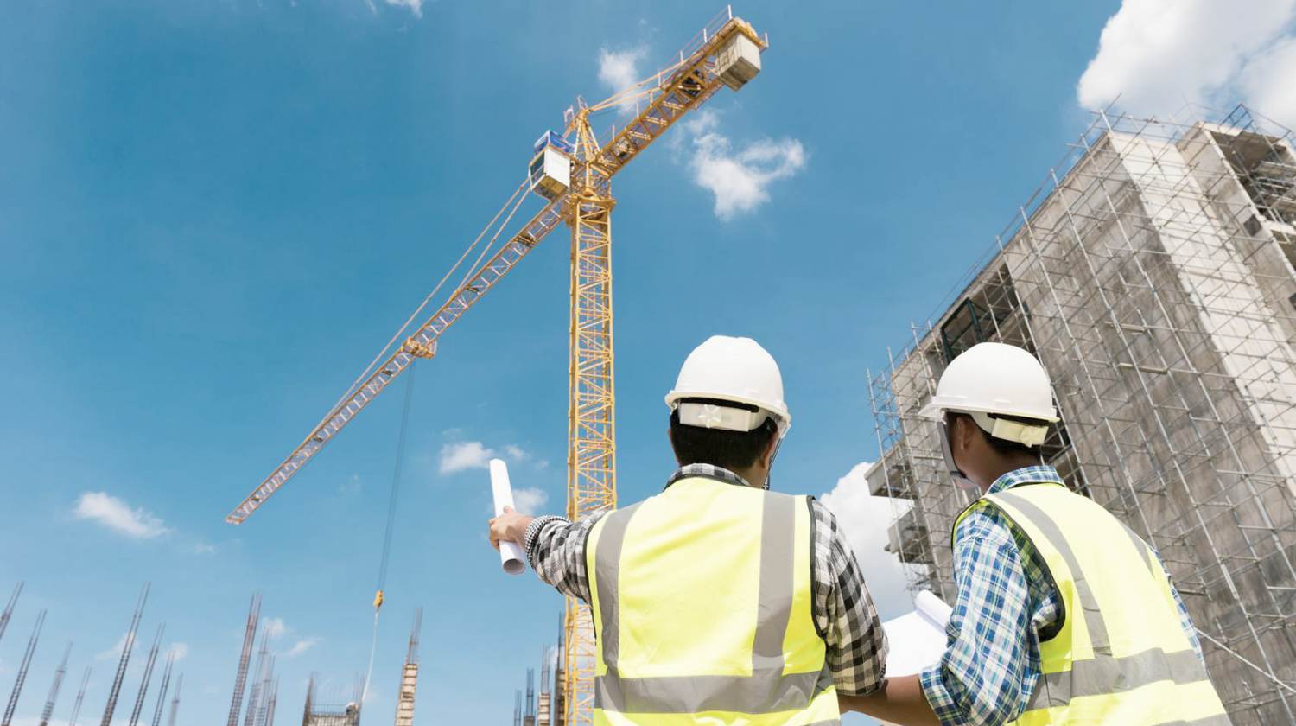

0 thoughts on “What Does RM Zoning Mean”