Home>Gardening & Outdoor>Outdoor Structures>How To Build A Firewood Shed
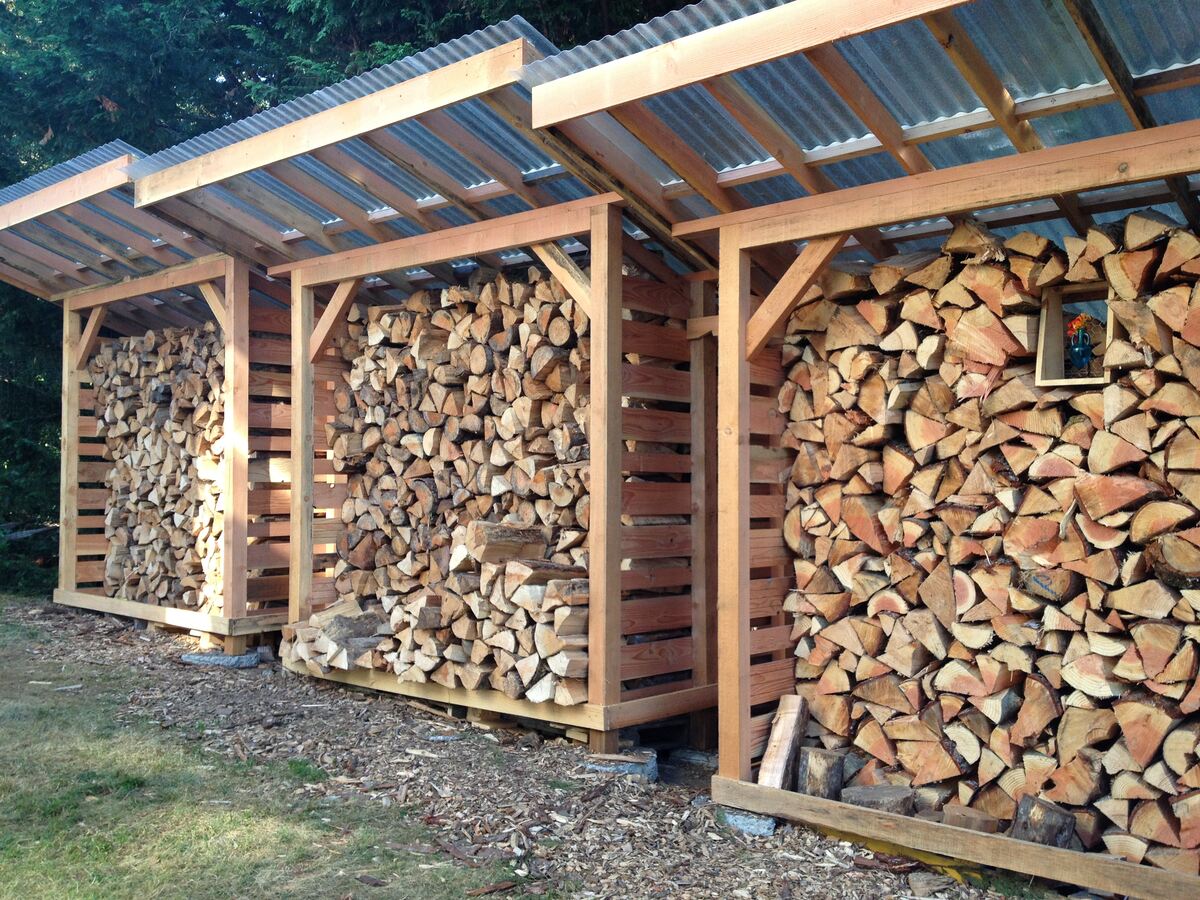

Outdoor Structures
How To Build A Firewood Shed
Published: January 19, 2024
Learn how to build a sturdy firewood shed for your outdoor space with our step-by-step guide. Keep your firewood dry and organized with this practical outdoor structure.
(Many of the links in this article redirect to a specific reviewed product. Your purchase of these products through affiliate links helps to generate commission for Storables.com, at no extra cost. Learn more)
Introduction
Welcome to the world of firewood sheds! Whether you are a seasoned firewood enthusiast or a newcomer to the art of storing and preserving firewood, building a firewood shed is a practical and rewarding endeavor. Not only does a well-designed firewood shed protect your firewood from the elements, but it also adds a touch of rustic charm to your outdoor space.
In this comprehensive guide, we will walk you through the process of building a sturdy and functional firewood shed. From selecting the ideal location to putting the finishing touches, we will cover every step with detailed instructions and valuable insights. By the end of this journey, you will be equipped with the knowledge and confidence to construct your very own firewood shed, tailored to your specific needs and preferences.
Whether you rely on firewood for heating, cooking, or simply enjoying a crackling fire on a chilly evening, having a well-organized and protected supply is essential. A purpose-built firewood shed not only keeps your firewood dry and readily accessible but also contributes to the overall aesthetics of your outdoor space.
As we delve into the intricacies of firewood shed construction, we will explore the crucial aspects of site selection, shed design, material acquisition, and the actual building process. Additionally, we will provide maintenance tips to ensure that your firewood shed stands the test of time and continues to serve its intended purpose effectively.
So, roll up your sleeves, gather your tools, and get ready to embark on a rewarding journey of craftsmanship and practicality. Let's dive into the world of firewood sheds and discover the joy of creating a dedicated space for your firewood supply. Whether you are a seasoned DIY enthusiast or a newcomer to woodworking projects, this guide is designed to empower you to build a firewood shed that meets your needs and reflects your unique style.
Key Takeaways:
- Building a firewood shed involves careful planning, from choosing the right location to adding the finishing touches. It’s a rewarding DIY project that provides protection for firewood and adds rustic charm to outdoor spaces.
- Proper maintenance, including sealing, organizing firewood, and implementing security measures, ensures the longevity and functionality of the firewood shed. Regular care and attention contribute to a well-maintained and visually appealing outdoor structure.
Read more: How Build A Shed
Choosing the Right Location
Before you start hammering and sawing, it’s crucial to carefully consider the location for your firewood shed. The ideal placement will not only ensure convenient access to your firewood but also contribute to the longevity of the shed and the preservation of your firewood supply.
Here are some key factors to keep in mind when selecting the location for your firewood shed:
- Proximity to the House: Placing the firewood shed relatively close to your home is advantageous, especially during inclement weather. Easy access to the shed from your house will make it more convenient to retrieve firewood when needed.
- Good Drainage: Ensure that the chosen location has proper drainage to prevent water from accumulating around the shed. Standing water can lead to moisture-related issues, potentially compromising the quality of your firewood.
- Sun Exposure: Position the shed in an area that receives a good amount of sunlight. Sunlight aids in drying out any moisture in the firewood, thereby helping to maintain its quality and burn efficiency.
- Accessibility: Consider the pathway to the shed and ensure that it is easily accessible year-round. This is particularly important during the winter months when snow and ice can create obstacles.
- Wind Direction: Take note of the prevailing wind direction in your area. Placing the shed in a location shielded from strong winds will prevent excessive drying of the firewood and minimize the risk of the shed being buffeted by gusts.
By carefully assessing these factors, you can pinpoint the optimal location for your firewood shed. Remember that the chosen spot should not only be practical but also complement the overall layout of your outdoor space. Once you have identified the perfect location, you can proceed to the next exciting phase: designing your firewood shed.
Designing Your Firewood Shed
Now that you have selected the ideal location for your firewood shed, it’s time to delve into the exciting process of designing the structure. A well-thought-out design will not only ensure the functionality of the shed but also contribute to its visual appeal and seamless integration into your outdoor space.
Consider the following aspects as you embark on the design phase:
- Size and Capacity: Determine the amount of firewood you typically use and store. This will help you decide on the dimensions of the shed. Additionally, consider leaving extra space for future firewood needs.
- Roof Style: Choose a roof style that complements the existing architecture of your property. Common options include gable, gambrel, and lean-to roofs. The roof should provide adequate protection from the elements and allow for efficient rainwater runoff.
- Materials: Select durable and weather-resistant materials for the construction of the shed. Pressure-treated lumber, cedar, or metal roofing are popular choices for building a long-lasting firewood shed.
- Ventilation: Incorporate proper ventilation to facilitate air circulation within the shed. This helps in drying out freshly cut firewood and preventing mold or mildew growth.
- Accessibility: Design the shed with easy access in mind. Consider including wide doors or a convenient entry point for loading and unloading firewood.
- Aesthetics: While functionality is paramount, don’t overlook the aesthetic aspect. A well-designed firewood shed can enhance the visual appeal of your outdoor space. Consider integrating it with existing landscaping features for a cohesive look.
As you conceptualize the design, it’s beneficial to sketch out your ideas or utilize design software to visualize the final structure. Take into account any local building codes or regulations that may impact the design and construction process.
Remember, the design phase is an opportunity to infuse your personal style and creativity into the project. Whether you prefer a traditional, rustic look or a more modern design, your firewood shed can be a reflection of your unique taste and practical needs.
Once you have finalized the design, you are ready to move on to the next steps, including gathering materials and tools for the construction phase. With a well-conceived design in hand, you are one step closer to bringing your firewood shed to life.
Gathering Materials and Tools
With the design of your firewood shed firmly in place, it’s time to gather the essential materials and tools needed for the construction process. Proper planning and organization at this stage will streamline the building process and ensure that you have everything required to bring your vision to reality.
Here’s a comprehensive list of materials and tools you may need:
Materials
- Pressure-treated lumber for framing and structural components
- Exterior-grade plywood or metal roofing for the roof panels
- Siding material such as T1-11 plywood, cedar planks, or metal panels
- Concrete blocks or gravel for the foundation
- Fasteners including nails, screws, and anchors
- Weather-resistant sealant or paint for finishing and protection
- Roofing underlayment and flashing to prevent water infiltration
- Ventilation components such as vents or louvers
Read more: How To Build A Shed
Tools
- Circular saw or miter saw for cutting lumber and panels
- Hammer and nails, or a nail gun for efficient fastening
- Power drill with screwdriver bits for assembling components
- Level and measuring tape for ensuring accurate construction
- Shovel and rake for preparing the shed site and foundation
- Safety gear including gloves, goggles, and a dust mask
- Paintbrushes or sprayer for applying sealant or paint
Prior to purchasing materials, review your shed design and create a detailed materials list based on the dimensions and specifications. Consider the quality and durability of the materials to ensure the longevity of your firewood shed, especially in the face of varying weather conditions.
Additionally, verify that you have the necessary tools or arrange to acquire or rent any specialized equipment required for the construction process. Adequate preparation in terms of materials and tools will set the stage for a smooth and efficient building experience.
By gathering the right materials and tools, you are poised to transition from the planning phase to the hands-on construction of your firewood shed. With everything in place, you are ready to lay the foundation and bring your project to life.
Building the Foundation
The foundation serves as the anchor for your firewood shed, providing stability and protection against ground moisture. A well-constructed foundation is essential for ensuring the longevity and structural integrity of the entire shed. Let’s explore the key steps involved in building a solid foundation for your firewood storage.
Site Preparation
Begin by clearing and leveling the designated area for the shed foundation. Remove any vegetation, rocks, or debris, and use a shovel and rake to create a level surface. Take care to ensure that the ground is compact and free of any obstructions that could affect the stability of the foundation.
Choosing the Foundation Type
There are several options for firewood shed foundations, each with its own advantages based on the local climate and soil conditions. Common foundation types include:
- Concrete Blocks: Ideal for areas with well-draining soil, concrete blocks provide a stable base and elevate the shed to prevent ground contact.
- Gravel Foundation: Suitable for areas with good drainage, a gravel foundation allows for natural water runoff and provides a stable surface for the shed.
- Sonotube Piers: Recommended for areas with frost heave concerns, sonotube piers elevate the shed above potential frost lines, minimizing the risk of shifting or movement.
Read more: How To Build A Floor For A Shed
Construction Process
Once the foundation type is selected, proceed with laying out the foundation according to the shed’s dimensions. For concrete block or sonotube pier foundations, ensure that the layout is square and level, using a string line and a spirit level for accuracy. If opting for a gravel foundation, spread and compact the gravel evenly to create a solid base.
Assemble the foundation components according to the chosen type, ensuring that they are securely positioned and aligned. Take the time to double-check the levelness and stability of the foundation at this stage, as any discrepancies could affect the overall structure of the shed.
Final Considerations
Before proceeding to the next phase of construction, inspect the completed foundation to confirm its stability and suitability for supporting the shed. Address any issues related to levelness or alignment to ensure a solid base for the upcoming framing and assembly stages.
With the foundation in place, you have established a robust starting point for the construction of your firewood shed. The careful attention to detail and precision in building the foundation will lay the groundwork for a resilient and enduring structure to house your firewood supply.
Constructing the Frame
With the foundation set, it’s time to embark on the exciting phase of constructing the frame for your firewood shed. The frame serves as the skeletal structure, providing support for the walls, roof, and overall integrity of the shed. Let’s delve into the essential steps involved in framing your firewood storage space.
Materials and Preparation
Before commencing the framing process, ensure that you have the necessary lumber, fasteners, and tools at hand. The framing lumber should be of high quality and suitable for outdoor use, as it forms the backbone of the shed’s structure. Organize the lumber according to the framing plan, making it easily accessible for efficient assembly.
Read more: How To Build Rafters For A Shed
Layout and Assembly
Begin by laying out the bottom plates for the walls on the foundation, following the shed’s design specifications. Use a tape measure and level to ensure precise placement and alignment. Secure the bottom plates to the foundation using appropriate anchors or fasteners, anchoring them securely in place.
Next, erect the wall studs at the designated intervals, aligning them vertically and securing them to the bottom plates. The studs form the vertical framework of the walls and provide the structural framework for the shed’s enclosure. Use a level to ensure that the studs are plumb and perfectly vertical, essential for a sturdy and well-aligned frame.
Adding Headers and Bracing
Install headers above door and window openings to provide additional support and distribute the weight of the structure. Additionally, incorporate diagonal bracing within the frame to reinforce its stability and resistance to lateral forces. Bracing plays a crucial role in preventing the frame from racking or shifting, contributing to the overall durability of the shed.
Roof Truss Assembly
If your shed design includes a gable or gambrel roof, this is the stage to assemble and install the roof trusses. Roof trusses provide the framework for the roof structure and are instrumental in supporting the roof panels. Ensure that the trusses are accurately positioned and securely fastened to the walls, maintaining the specified roof pitch and overhang dimensions.
Quality Checks
Throughout the framing process, conduct regular quality checks to verify the integrity and alignment of the frame. Confirm that all components are securely fastened and properly aligned, rectifying any discrepancies promptly. A well-constructed and precisely aligned frame sets the stage for a successful and visually appealing firewood shed.
By meticulously constructing the frame, you are laying the groundwork for the next stages of building your firewood shed. The frame not only provides the structural backbone for the shed but also sets the stage for the installation of the roof and siding, bringing your vision closer to reality.
Adding the Roof
As the frame of your firewood shed takes shape, the next crucial step is adding the roof. The roof not only provides protection from the elements but also contributes to the overall aesthetic and functionality of the shed. Let’s explore the essential considerations and steps involved in adding the roof to your firewood storage space.
Read more: How To Build A Tuff Shed
Roofing Materials and Design
Prior to installing the roof, ensure that you have selected the appropriate roofing materials based on your shed’s design and local climate. Common roofing options include asphalt shingles, metal panels, or cedar shakes, each offering unique benefits in terms of durability, weather resistance, and visual appeal. Choose a roofing material that complements the overall style of your property and provides long-term protection for your firewood supply.
Roof Framing and Sheathing
If your shed features a gable or gambrel roof, the first step is to install the roof framing components, including ridge boards, rafters, and collar ties. These elements form the framework for the roof and provide the necessary support for the roofing materials. Once the framing is in place, proceed to sheathing the roof with exterior-grade plywood or oriented strand board (OSB), creating a solid base for the roofing material installation.
Roofing Installation
Begin the roofing installation process according to the manufacturer’s guidelines and best practices. Whether you are laying asphalt shingles, securing metal panels, or installing cedar shakes, meticulous attention to detail is essential for a watertight and durable roof. Pay particular attention to proper flashing installation around roof penetrations and edges to prevent water infiltration and ensure long-term integrity.
Roof Ventilation
Proper roof ventilation is crucial for maintaining a healthy environment within the firewood shed. Consider incorporating roof vents or ridge vents to facilitate air circulation and prevent excessive heat buildup and moisture accumulation. Adequate ventilation contributes to the preservation of your firewood and helps mitigate potential issues such as mold or mildew growth.
Read more: How To Build Garden Shed
Finishing Touches
Once the roofing material is installed and the necessary flashing and vents are in place, conduct a thorough inspection to ensure that the roof is securely fastened and free of any defects. Address any potential areas of concern promptly to guarantee the long-term performance of the roof. Additionally, consider applying a protective sealant or coating to enhance the weather resistance and longevity of the roofing material.
With the roof securely in place, your firewood shed is one step closer to providing reliable protection for your firewood supply. The addition of the roof not only enhances the functionality of the shed but also contributes to its visual appeal, creating a harmonious and practical space for storing and accessing firewood.
Installing Siding
With the roof in place, the focus now shifts to installing the siding, a critical step in completing the enclosure of your firewood shed. The siding not only enhances the visual appeal of the shed but also provides essential protection against the elements, ensuring the longevity of the structure and the firewood stored within. Let’s delve into the essential considerations and steps involved in installing the siding on your firewood storage space.
Choosing Siding Materials
Prior to installation, carefully consider the siding material that best suits your aesthetic preferences and functional requirements. Common siding options for outdoor structures include T1-11 plywood, cedar planks, vinyl siding, and metal panels. Each material offers unique benefits in terms of durability, weather resistance, and maintenance requirements. Select a siding material that complements the overall design of your property and provides long-term protection for your firewood shed.
Preparing the Walls
Before installing the siding, ensure that the walls of the shed are properly sheathed and free of any debris or protrusions. If necessary, apply a weather-resistant barrier or house wrap to provide an additional layer of protection against moisture infiltration. Take the time to inspect and repair any potential issues such as protruding nails or uneven surfaces to ensure a smooth and secure foundation for the siding.
Read more: How To Build A Roof For A Shed
Siding Installation Process
Commence the siding installation according to the manufacturer’s guidelines and best practices for the chosen material. Whether you are securing plywood panels, affixing cedar planks, or installing vinyl siding, meticulous attention to detail is crucial for a durable and visually appealing finish. Follow precise measurements and alignment to ensure a uniform and professional appearance, paying particular attention to corner and edge treatments for a polished look.
Flashing and Trim
As you progress with the siding installation, incorporate flashing around windows, doors, and any other penetrations to prevent water intrusion and safeguard the shed’s interior. Additionally, consider adding trim elements such as corner boards, fascia, and soffits to provide a finished and cohesive appearance. Properly installed trim not only enhances the aesthetics of the shed but also serves a functional role in protecting vulnerable areas from moisture and wear.
Quality Checks and Finishing Touches
Upon completing the siding installation, conduct a comprehensive inspection to ensure that all panels or planks are securely fastened and free of defects. Address any potential areas of concern promptly to guarantee the long-term performance and visual appeal of the siding. Consider applying a protective sealant or paint to enhance the weather resistance and longevity of the siding material, adding a personal touch to the shed’s exterior.
With the siding installed, your firewood shed is now fully enclosed and equipped to shield your firewood supply from the elements. The meticulous installation of the siding not only enhances the durability of the shed but also contributes to its overall charm, creating a welcoming and protective space for your firewood storage needs.
Final Touches and Maintenance Tips
As you near the completion of your firewood shed construction, attention to final touches and ongoing maintenance is essential to ensure the longevity and functionality of the structure. Additionally, incorporating thoughtful details and implementing maintenance practices will contribute to the overall appeal and performance of your firewood storage space. Let’s explore the key final touches and maintenance tips to consider as you put the finishing touches on your firewood shed.
Read more: How To Build A Bar Shed
Finishing Details
Consider adding finishing touches to enhance the visual appeal and functionality of the shed. This may include installing gutters and downspouts to manage rainwater runoff, adding a durable and non-slip flooring material inside the shed, and incorporating hooks or racks for organizing firewood and related tools. These details not only contribute to the shed’s practicality but also add a personalized and refined touch to the space.
Sealing and Weatherproofing
Apply a high-quality sealant or exterior paint to the shed’s exterior surfaces to provide an additional layer of protection against moisture, UV exposure, and general wear. Regularly inspect the sealant or paint for signs of wear and reapply as needed to maintain the shed’s weather resistance and visual appeal. Additionally, ensure that all exterior openings, such as doors and windows, are properly sealed to prevent water infiltration and air leaks.
Maintenance Practices
Establish a routine maintenance schedule to keep your firewood shed in optimal condition. This may include inspecting the roof for damage or debris, clearing gutters and downspouts, and periodically checking the siding and foundation for signs of wear or deterioration. Regularly inspect the interior for any pest activity or moisture issues, taking prompt action to address any concerns and preserve the quality of your firewood supply.
Firewood Organization
Implement a systematic approach to organizing and rotating your firewood supply within the shed. Store seasoned firewood toward the front for convenient access, while ensuring that newly cut or wet firewood is stored toward the rear to allow for proper drying. Consider incorporating storage racks or shelves to facilitate efficient organization and airflow around the firewood stacks.
Read more: How To Build A Base For A Shed
Security Measures
Ensure that the shed is equipped with secure locks and, if desired, a lighting system to deter unauthorized access and provide visibility during evening or nighttime use. Consider installing motion-activated lights to enhance security and convenience, particularly during winter months when accessing firewood in the dark is common.
By attending to these final touches and implementing proactive maintenance practices, you can ensure that your firewood shed remains a reliable and visually appealing asset in your outdoor space. Regular care and attention to detail will contribute to the longevity of the shed and the preservation of your firewood supply, allowing you to enjoy the warmth and comfort of a well-maintained firewood shed for years to come.
Frequently Asked Questions about How To Build A Firewood Shed
Was this page helpful?
At Storables.com, we guarantee accurate and reliable information. Our content, validated by Expert Board Contributors, is crafted following stringent Editorial Policies. We're committed to providing you with well-researched, expert-backed insights for all your informational needs.
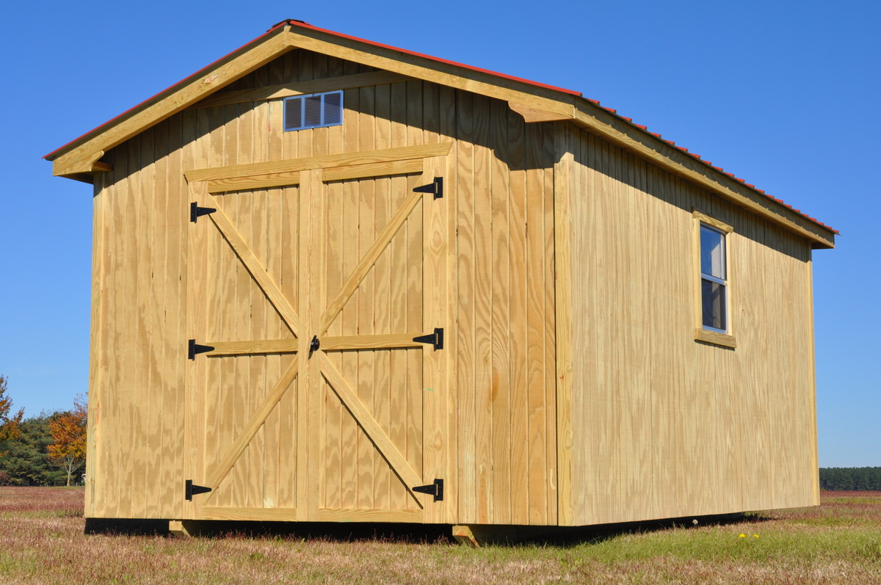
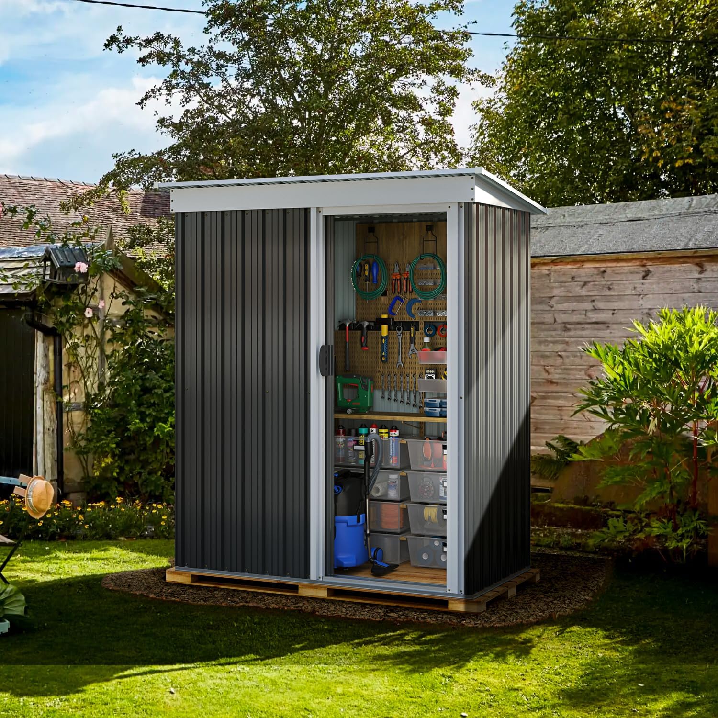
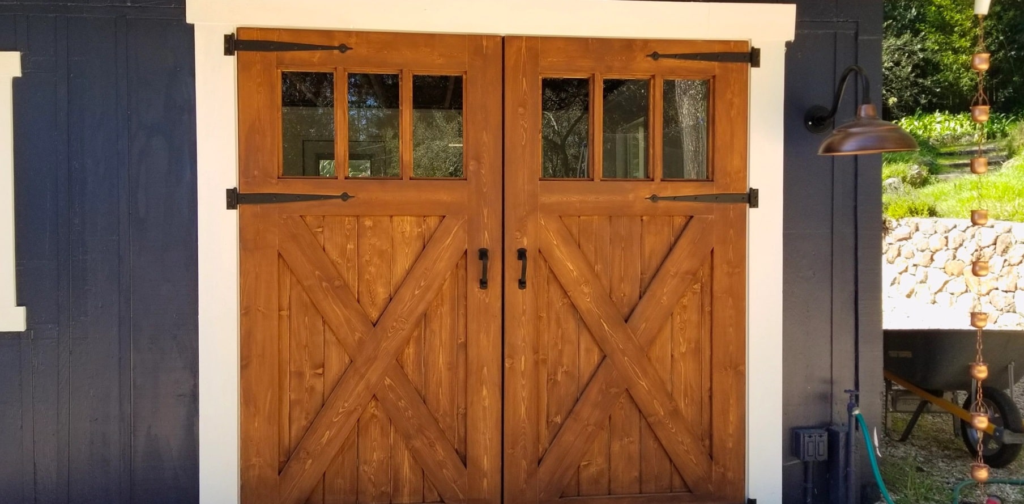
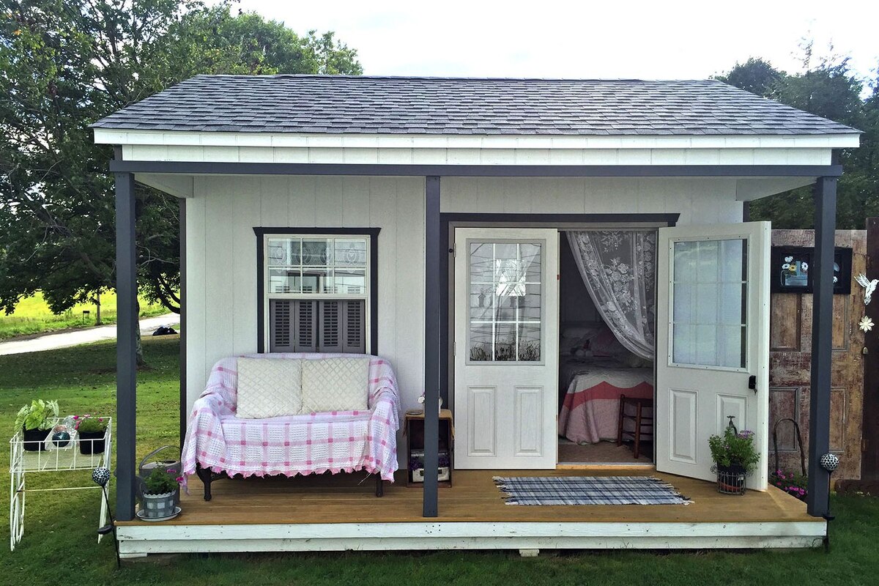
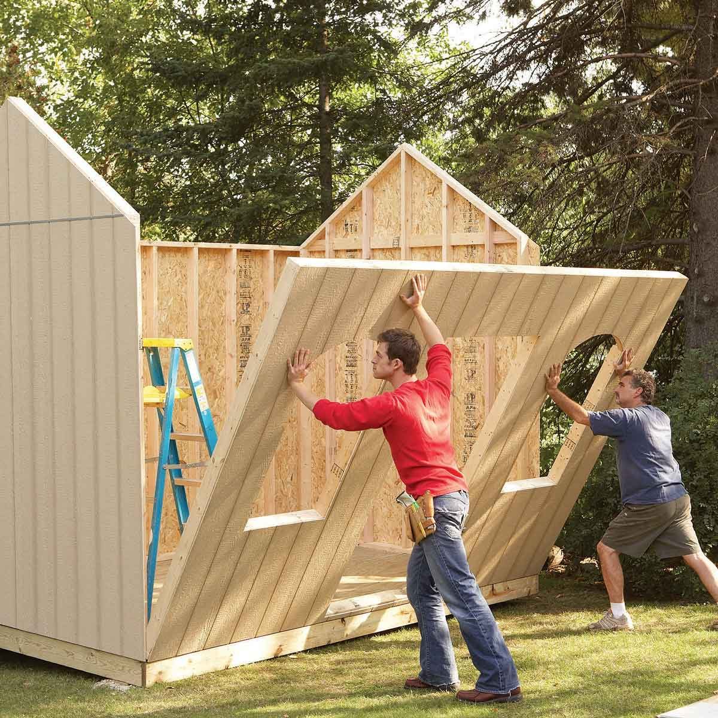
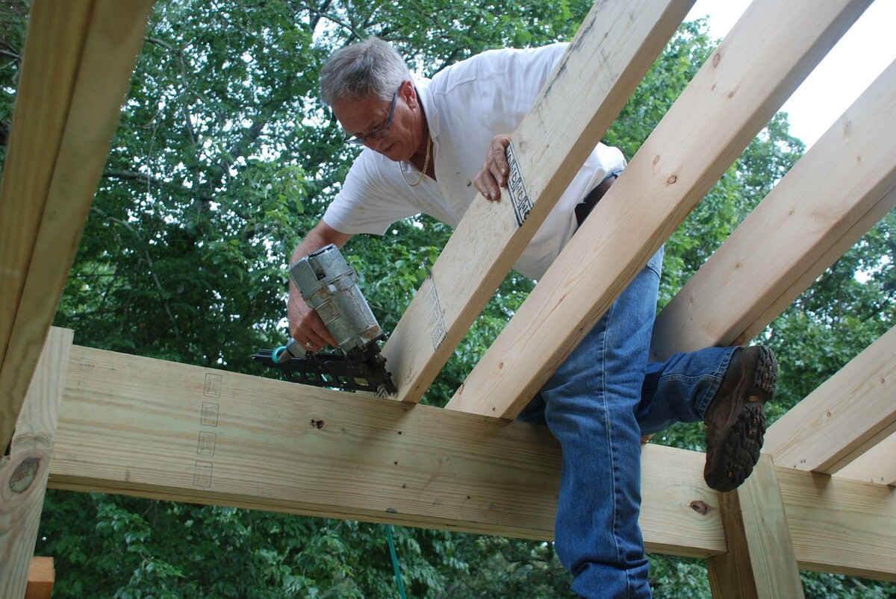
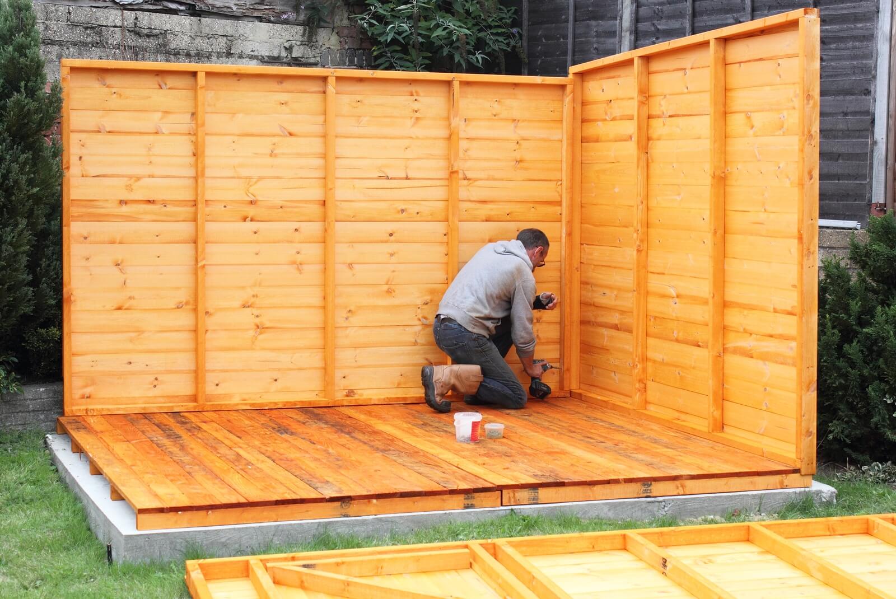

0 thoughts on “How To Build A Firewood Shed”