Home>Interior Design>How To Make The Most Of A Small Space: 11 Space-Boosting Tips
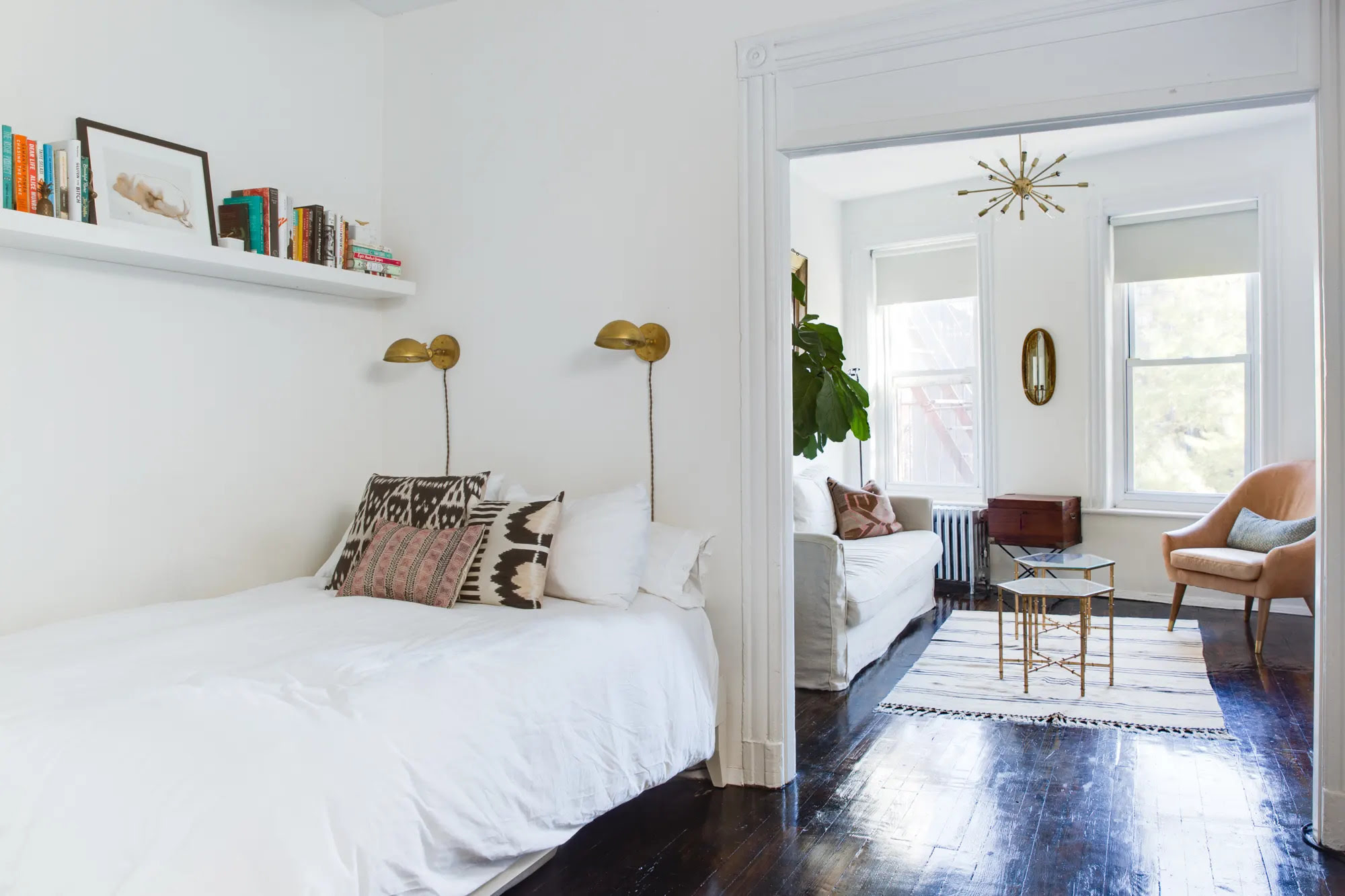

Interior Design
How To Make The Most Of A Small Space: 11 Space-Boosting Tips
Modified: October 28, 2024
Discover 11 effective interior design tips to maximize small spaces and create a functional and stylish living area.
(Many of the links in this article redirect to a specific reviewed product. Your purchase of these products through affiliate links helps to generate commission for Storables.com, at no extra cost. Learn more)
Introduction
Welcome to the world of interior design where creativity meets functionality. Whether you have a small apartment, a tiny bedroom, or a compact office space, maximizing your space can seem like a daunting task. But fear not, because in this article, we will explore 11 space-boosting tips that will help you make the most of any small space.
Living in a small space doesn’t mean you have to compromise on style or comfort. With the right techniques and clever design strategies, you can create a functional and visually appealing space that feels open and spacious.
So, let’s dive right in and discover how to transform your small space into a captivating and efficient environment.
Key Takeaways:
- Maximize small spaces with multi-functional furniture, vertical storage, and creative solutions. Incorporate light colors, mirrors, and decluttering to create an illusion of space. Embrace natural light and optimal furniture placement for a visually appealing environment.
- Utilize space-saving appliances, curtains for room division, and strategic design to enhance functionality. Create an illusion of space with light-colored paint, mirrors, and transparent elements. Implement these tips to transform your small space into a comfortable and visually appealing haven.
Read more: How To Make Small Boxes Out Of Paper
Tip 1: Multi-functional Furniture
When dealing with limited space, it’s crucial to choose furniture that serves multiple purposes. Multi-functional furniture pieces are the ultimate space-saving solution, as they can be used in various ways depending on your needs.
Consider investing in a sofa that can double as a guest bed or a coffee table with hidden storage compartments. These pieces not only serve their primary function but also provide additional storage or sleeping options when required.
Another great example of multi-functional furniture is a dining table that can be extended or folded down when not in use. This allows you to have a spacious dining area during mealtimes and free up valuable floor space when the table is not in use.
Additionally, look for furniture with built-in storage, such as ottomans with hidden compartments, or bed frames with drawers underneath. These clever designs provide efficient storage solutions while minimizing the need for extra cabinets or shelves.
Remember, the key is to maximize the functionality of each piece and ensure that it serves multiple purposes without compromising on style or comfort.
Tip 2: Utilizing Vertical Space
When working with limited floor space, it’s essential to think vertically. Utilizing vertical space not only helps to visually expand the room but also provides valuable storage and display opportunities.
Start by installing tall, narrow shelves that go all the way up to the ceiling. This allows you to store and showcase items without taking up precious floor space. You can use these shelves to display books, plants, or decorative objects, adding a touch of personality to your small space.
Another way to make use of vertical space is by incorporating wall-mounted storage solutions. Install hooks, pegboards, or floating shelves on your walls to hang and store items like pots and pans in the kitchen, towels in the bathroom, or office supplies in a home office.
If you have high ceilings, consider installing a loft or mezzanine area. This elevated platform can be used as a sleeping or relaxation area, freeing up the floor space below for other activities.
Additionally, take advantage of tall furniture pieces such as bookcases or wardrobes that provide ample storage space while making use of the vertical height of the room. These tall pieces not only optimize storage but also draw the eye upward, creating an illusion of height and spaciousness.
By thinking vertically, you can maximize every inch of your small space and create a visually appealing and functional environment.
Tip 3: Creative Storage Solutions
In small spaces, finding effective storage solutions is key to maintaining a clutter-free and organized environment. Fortunately, there are numerous creative storage ideas that can help you make the most of every nook and cranny in your living space.
One clever storage solution is utilizing the space under your furniture. Opt for beds with built-in drawers or ottomans with hidden storage compartments. These hidden storage spaces are perfect for stowing away extra linens, off-season clothing, or other items you don’t use frequently.
Another creative storage idea is utilizing the back of doors. Install hooks or an over-the-door shoe organizer to hold various items like scarves, accessories, cleaning supplies, or shoes. Maximizing vertical storage by utilizing the often-overlooked space behind doors can be a game-changer in small spaces.
If you have open wall space, consider installing floating shelves or wall-mounted cubbies. These functional and stylish storage solutions provide a place to display books, photos, and decor while keeping your space organized. By utilizing vertical storage, you can free up valuable floor space and create a visually appealing arrangement.
Don’t forget about utilizing the space above your cabinets or shelves. Place decorative storage boxes or baskets on top of cabinets to store items that are not regularly used. This not only adds visual interest but also provides a practical solution for items you don’t want cluttering your space.
Think creatively and repurpose everyday items for storage. For example, hang a pegboard on the wall and use it to hang and organize kitchen utensils, tools, or craft supplies. Use tension rods to create additional storage under sinks or inside cabinets. These small adjustments can make a big difference in maximizing storage space.
By embracing creative storage solutions, you can declutter your small space and create an organized and visually appealing environment.
Tip 4: Mirrors and Reflective Surfaces
Mirrors and reflective surfaces are powerful tools when it comes to creating the illusion of space in a small room. They have the ability to make a space appear larger, brighter, and more open.
Start by strategically placing mirrors on walls that face windows or areas with natural light. The mirrors will reflect the light and help bounce it around the room, instantly making it feel brighter and more spacious. Additionally, mirrors can create the illusion of depth, making your small space appear larger than it actually is.
Consider using a large, full-length mirror on a prominent wall, or arrange a gallery wall of smaller mirrors to add visual interest and maximize the reflective benefits. Not only do mirrors serve a practical purpose, but they can also act as stylish accents in your space.
In addition to mirrors, incorporating other reflective surfaces can enhance the sense of space in your room. Choose furniture pieces or decor items with glossy or metallic finishes. These reflective surfaces can help bounce light around the room and create an airy and expansive atmosphere.
Another effective way to use reflective surfaces is to opt for furniture pieces with glass tops, such as coffee tables or dining tables. The transparency of the glass allows light to pass through, making the furniture appear less visually heavy and taking up less space visually. This can create a more open and uncluttered feel in your small room.
Remember to position mirrors and reflective surfaces strategically to capture and enhance the natural light in your space. By incorporating these elements, you can transform your small space into a bright and visually spacious environment.
Read more: Small Entryway Storage Ideas – 10 Chic And Practical Ways To Make The Most Of A Tight Space
Tip 5: Light and Neutral Colors
When it comes to making a small space feel larger and more open, the choice of colors plays a significant role. Light and neutral colors are your best friends in creating a visually spacious and airy atmosphere.
Choose light shades for your walls such as whites, creams, or pastels. These colors reflect light, making the room feel brighter and more open. Additionally, light-colored walls create the illusion of a larger space by visually expanding the boundaries.
Neutral colors, such as beige, gray, or taupe, are also ideal for small spaces. They provide a calming and cohesive backdrop for your furniture and decor. Neutral tones can help create a sense of unity and prevent the space from feeling visually cluttered or overwhelming. Moreover, they can act as a versatile base for incorporating pops of color through accessories or artwork.
For the flooring, opt for light-colored materials such as light wood or pale-colored carpets. Light-colored flooring helps to reflect light and adds to the overall brightness and expansiveness of the room.
While light and neutral colors are ideal for creating an open and airy feel, don’t be afraid to add touches of color to your space. Introduce pops of color through accent pieces, such as throw pillows, rugs, or artwork. These vibrant accents can add personality and visual interest without overwhelming the space.
Remember to keep the color palette consistent throughout your small space to maintain a harmonious and cohesive look. Avoid contrasting or bold color schemes, as they can make the space feel chaotic and visually constricted.
By incorporating light and neutral colors into your small space, you can create a visually pleasing and spacious environment that feels inviting and open.
Tip 6: Using Curtains for Room Division
In a small space where every square inch counts, creating separate areas for different purposes can be a challenge. However, using curtains as room dividers is a versatile and practical solution to divide and define spaces.
Instead of using solid walls or bulky partitions, opt for lightweight and sheer curtains. These soft fabric panels allow light to pass through, maintaining an open and airy feel in your space while providing the necessary separation.
Curtains can be used to create privacy in areas such as bedrooms or home offices. Install a ceiling-mounted curtain track and hang floor-to-ceiling curtains that can be drawn when privacy is needed. When open, the curtains blend seamlessly with the surrounding space, giving the illusion of a larger room.
In studio apartments or open floor plans, curtains can be used to visually separate different areas while maintaining an open and flexible layout. For example, use curtains to create a separate sleeping area, a kitchenette, or a cozy reading nook. This way, you can define distinct spaces without sacrificing the flow and natural light in your small space.
Consider using curtains with different patterns or textures to add visual interest and personality to the room. You can choose curtains that complement the overall color scheme or go for a bold statement with contrasting patterns.
When using curtains as room dividers, be mindful of their length and style. Opt for curtains that reach from floor to ceiling to create a more dramatic effect and make the room appear taller. Additionally, choose curtains that are easily adjustable and can be tied back when not in use, giving you the flexibility to open up the space or create privacy as needed.
Using curtains as room dividers offers a practical and stylish solution to maximize your small space. They provide the flexibility to adapt and transform your living areas while adding a touch of elegance and visual interest.
Utilize multi-functional furniture, such as a sofa bed or a coffee table with storage, to maximize space in a small area.
Tip 7: Decluttering and Organizing
One of the most effective ways to make the most of a small space is to declutter and organize it. Clearing away unnecessary items and finding proper storage solutions will not only create a more visually appealing environment but also make the space feel larger and more functional.
Start by evaluating your belongings and getting rid of anything that you no longer use or need. Donate or sell items that are in good condition but are taking up valuable space. Be ruthless in your decluttering process and prioritize items that are essential or have sentimental value.
Once you’ve decluttered, it’s time to organize what’s left. Invest in storage solutions that suit your space, such as storage bins, baskets, or hanging organizers. Utilize drawer dividers or small trays to keep smaller items organized and easily accessible.
Make use of underutilized spaces such as the back of doors, under the bed, or high shelves for storage. Maximize vertical space by installing shelves or utilizing wall-mounted storage options to keep items off the floor and free up valuable square footage.
Labeling containers and organizing items by category will make it easier to find what you need and maintain a clutter-free environment. Develop a system that works for you and ensure that everything has its designated place.
Lastly, make decluttering and organizing a regular habit. Dedicate a few minutes each day or set aside specific times to tidy up and put things back in their designated spots. By staying on top of clutter and maintaining an organized space, you can make the most of your small space and prevent it from becoming overwhelmed with unnecessary items.
Remember, the key to an organized space is to identify what you truly need and find storage solutions that work best for your lifestyle and space constraints. With a decluttered and well-organized environment, your small space will feel more spacious and functional.
Tip 8: Incorporating Natural Light
When working with a small space, maximizing natural light is crucial in creating a bright and open atmosphere. Natural light not only enhances the visual appeal of the room but also makes it feel more spacious and inviting.
Start by keeping windows clear of any obstructive objects such as heavy curtains or blinds. Instead, opt for lightweight and sheer curtains or blinds that allow natural light to filter through while providing privacy when needed. If privacy is not a concern, consider going without curtains altogether to maximize the amount of light entering the room.
Avoid using dark or heavy window treatments that can block or absorb light. Instead, choose light-colored or translucent materials that allow light to pass through easily. This will help create a more open and airy feel in your small space.
Additionally, strategically place mirrors opposite windows to reflect and amplify the natural light. Mirrors not only bounce light around the room but also give the illusion of an expanded space. Positioning mirrors near windows or in areas that lack natural light can help brighten up those areas and create a more balanced and well-lit environment.
Consider using light-colored furnishings and accessories that reflect light and contribute to a brighter space. Opt for materials with reflective qualities, such as glass or metallic accents, to further enhance the natural light in the room.
If your space lacks ample natural light, explore alternative options to bring in additional brightness. Install skylights or light tubes to bring in natural light from above. You can also strategically place floor lamps or table lamps in corners that are away from windows to create a sense of balance and provide targeted illumination.
Incorporating natural light not only enhances the aesthetic appeal of your small space but also has a positive impact on your mood and overall well-being. The combination of natural light and a well-thought-out lighting scheme can truly transform a small space into a welcoming and vibrant environment.
Read more: Where To Put Litter Boxes In Small Apartment
Tip 9: Optimal Furniture Placement
When working with a small space, the way you arrange your furniture can have a significant impact on the functionality and flow of the room. Optimal furniture placement is essential to ensure that your space feels open, spacious, and functional.
Start by measuring your space and the dimensions of your furniture. This will help you determine the best placement to maximize the available floor area while allowing for comfortable movement within the room.
Avoid placing furniture directly against walls. Instead, create a bit of breathing space by pulling furniture slightly away from the walls. This technique creates an illusion of space and prevents the room from feeling cramped or overcrowded.
Consider the natural focal points of your room, such as windows, architectural features, or a fireplace. Arrange your furniture around these focal points to create a balanced and visually pleasing layout. This will draw the eye towards the focal point and create a sense of spaciousness around it.
Keep traffic flow in mind when placing furniture. Ensure that there is enough room for people to move around without bumping into furniture or feeling restricted. If space is limited, consider using smaller scale furniture pieces or opting for furniture with built-in storage to maximize functionality.
Be strategic with the placement of larger furniture items. If possible, position sofas or large pieces of furniture against a wall diagonally to create a sense of depth and openness. Angle furniture in a way that allows for better flow and creates an interesting visual composition within the space.
Consider multi-functional furniture pieces that can serve more than one purpose. For example, use a desk that doubles as a dining table or a storage ottoman that functions as a coffee table. This helps to minimize the number of furniture items in your space, allowing for a more open and versatile layout.
Experiment with different furniture arrangements until you find the one that works best for your space. Don’t be afraid to try different layouts and switch things up if needed. The goal is to create a furniture arrangement that maximizes space, promotes functionality, and enhances the overall aesthetic of your small space.
By thoughtfully and strategically placing your furniture, you can optimize the use of your small space and create a visually pleasing and functional environment.
Tip 10: Space-Saving Appliances and Electronics
In a small space, it’s important to choose appliances and electronics that are not only functional but also designed with space efficiency in mind. Opting for space-saving options can help you make the most of your limited square footage without sacrificing convenience or technology.
When it comes to kitchen appliances, consider compact versions or multi-functional options. Look for slim refrigerators, narrow dishwashers, or combination microwave and convection ovens. These appliances are designed to fit seamlessly into small kitchens without compromising on performance.
For laundry needs, consider stackable washer and dryer units or combination washer-dryer machines that save valuable floor space. These appliances are designed to fit compactly into small laundry areas or closets, making laundry chores more manageable in limited spaces.
When it comes to electronics, consider opting for a wall-mounted TV instead of a bulky entertainment center or stand. By mounting the TV on the wall, you free up valuable floor space and create a sleek and visually appealing setup.
Streaming devices and smart home technology can also help save space. Instead of having multiple devices, consider a streaming stick or a smart speaker that combines multiple functionalities. These devices can help eliminate clutter and simplify your entertainment or home automation setup.
Incorporating wireless technology can further contribute to space efficiency. Choose wireless speakers or audio systems to eliminate the need for bulky wires and cables. Bluetooth-enabled devices can provide a clean and clutter-free setup without compromising on sound quality.
In home offices or workspaces, consider using compact laptop or tablet computers instead of larger desktop setups. These portable devices take up less space and can be easily stored when not in use.
Lastly, consider the option of renting or borrowing larger appliances or electronics for occasional use. For example, if you only need a blender for occasional smoothie-making, borrow one from a friend or consider a mini blender instead of dedicating precious counter space to a full-sized appliance.
By choosing space-saving appliances and electronics, you can optimize your small space and create a more streamlined and efficient living environment without compromising on functionality or modern conveniences.
Tip 11: Creating an Illusion of Space
Creating the illusion of space is a clever technique that can help transform a small room into a more open and expansive environment. By employing various design strategies, you can visually enhance the size and dimensions of your space without knocking down any walls.
One effective method to create the illusion of space is to use light-colored paint on the walls and ceilings. Light hues, like whites, creams, or pastels, reflect more light, making the room feel brighter and more spacious. This color scheme visually expands the boundaries of the room and creates an airy and open atmosphere.
Using mirrors strategically is another powerful tool for creating the illusion of space. Place mirrors on walls opposite windows or near sources of natural light to reflect light and make the room appear larger. Mirrors also add depth and dimension to the room, making it feel more expansive than it actually is.
Another technique is to incorporate glass or transparent elements into your space. Utilize glass tabletops, transparent acrylic furniture, or shower enclosures to allow light to pass through and create a sense of openness. These see-through elements visually enhance the space by reducing visual barriers and creating a more seamless and uncluttered look.
Opt for furniture with legs or raised designs to create a sense of openness and flow. Furniture with exposed legs allows light to pass underneath, giving the illusion of a bigger area. Additionally, choosing furniture with slim profiles or open shelving instead of bulky pieces helps to maintain a light and airy feel in the room.
Ensure that your lighting scheme is well-planned and incorporates a combination of ambient, task, and accent lighting. Adequate lighting not only brightens up the space but also helps to eliminate shadows and make the room feel more inviting. By properly illuminating the room, you can enhance the perceived size and depth.
Lastly, decluttering and keeping surfaces organized contribute to the illusion of space. Remove unnecessary items, keep countertops clear, and utilize hidden storage solutions. A clutter-free environment creates an open and uncluttered feel, making the space appear larger and less confined.
By cleverly employing these techniques, you can create the illusion of space in your small room. Remember, a well-considered combination of color, lighting, reflective surfaces, and clutter-free spaces can visually transform your small area into a more open and expansive living space.
Conclusion
Maximizing a small space requires creativity, strategic planning, and thoughtful design decisions. By implementing the 11 space-boosting tips discussed in this article, you can create a visually appealing and functional environment that makes the most of every inch of your limited square footage.
From incorporating multi-functional furniture to utilizing vertical space and implementing clever storage solutions, each tip plays a crucial role in optimizing your small space. By choosing light and neutral colors, incorporating mirrors and reflective surfaces, and utilizing curtains for room division, you can create the illusion of a larger and more open area.
Additionally, by decluttering and organizing your space, incorporating natural light, and placing furniture optimally, you can enhance the functionality and flow of your room. Incorporating space-saving appliances and electronics, as well as creating the illusion of space through design techniques, further contribute to making your small space feel more spacious and inviting.
Remember, the key is to find a balance between functionality and aesthetics. Embrace your creativity and personalize your small space to reflect your style and personality. Whether it’s a cozy apartment, a compact office, or a tiny bedroom, with the right strategies and design choices, you can transform your small space into a comfortable and visually appealing haven.
So, start implementing these tips and witness the transformation of your small space into a beautiful and optimized environment that you’ll enjoy for years to come.
Frequently Asked Questions about How To Make The Most Of A Small Space: 11 Space-Boosting Tips
Was this page helpful?
At Storables.com, we guarantee accurate and reliable information. Our content, validated by Expert Board Contributors, is crafted following stringent Editorial Policies. We're committed to providing you with well-researched, expert-backed insights for all your informational needs.
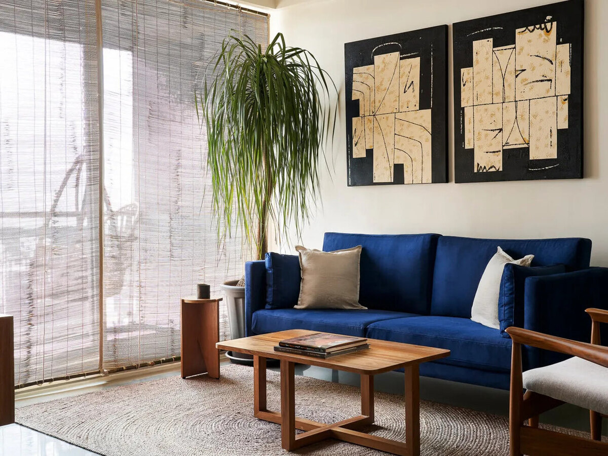
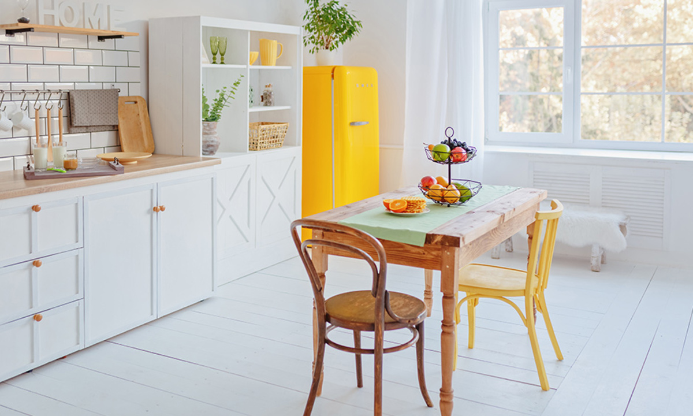
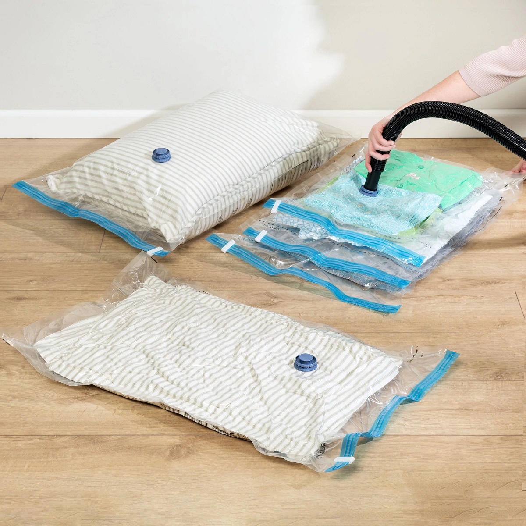
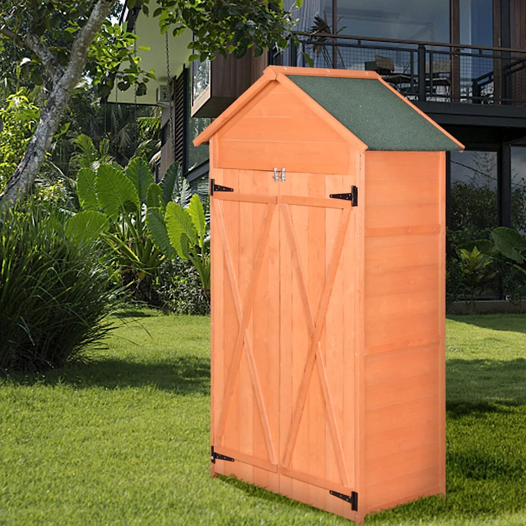
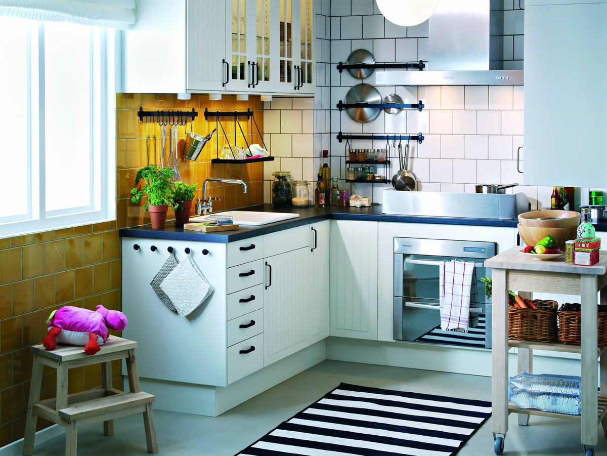
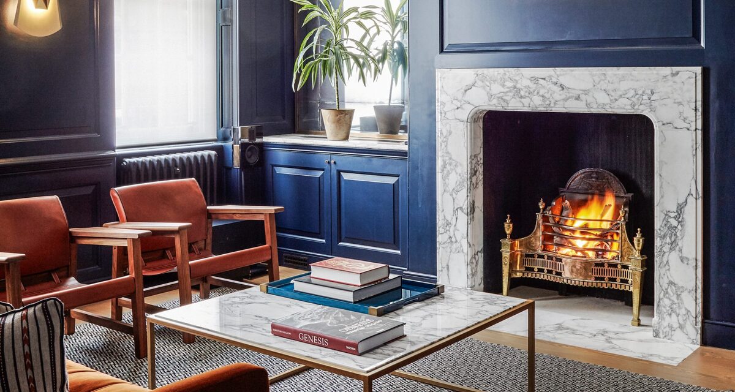
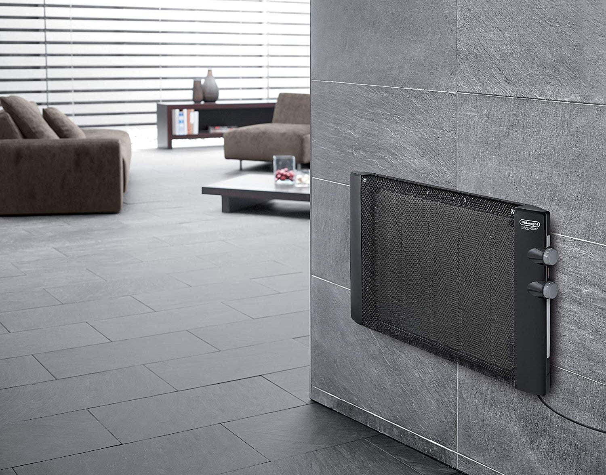
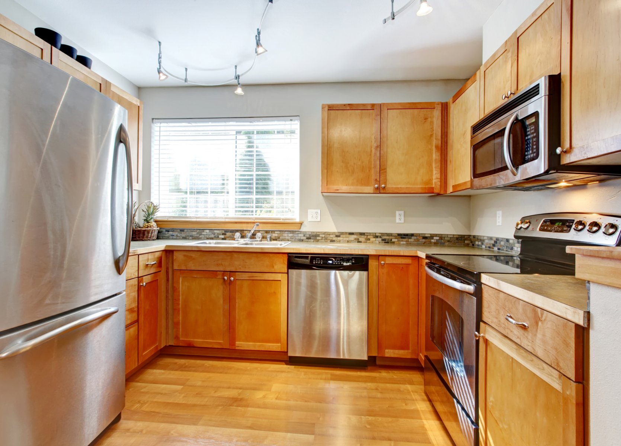
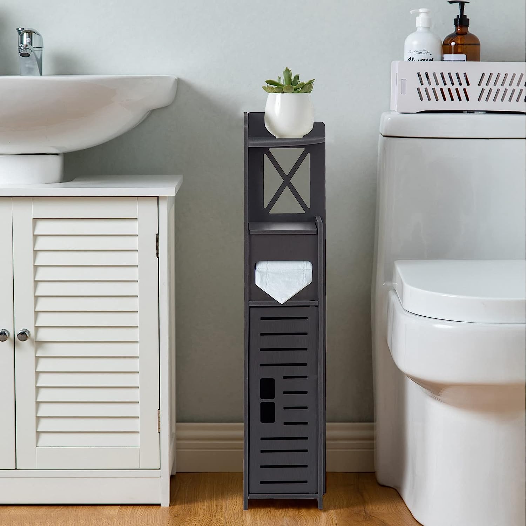
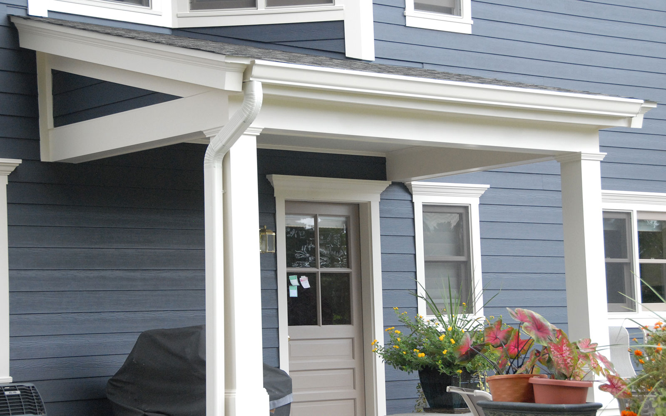
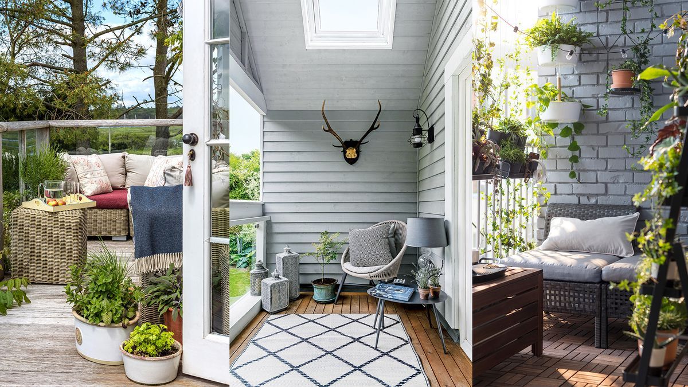
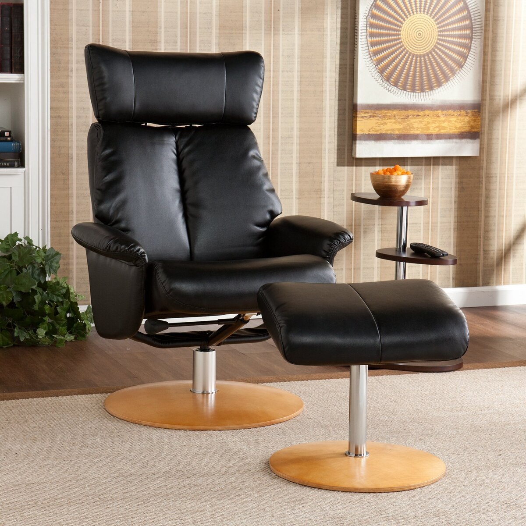
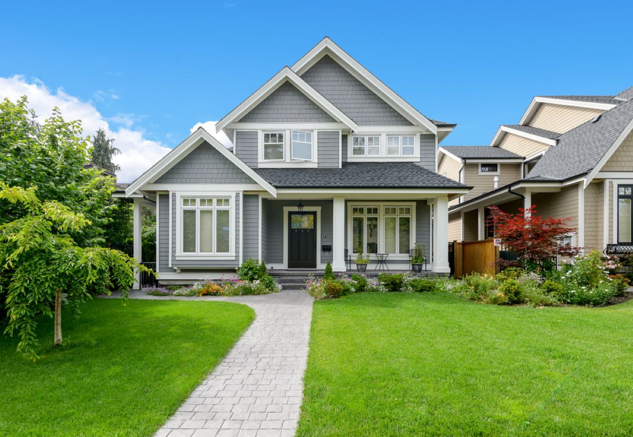

0 thoughts on “How To Make The Most Of A Small Space: 11 Space-Boosting Tips”