Home>Storage Ideas>Bathroom Storage>How To Eliminate Empty Space In Your Bathroom: 7 Designer Tips
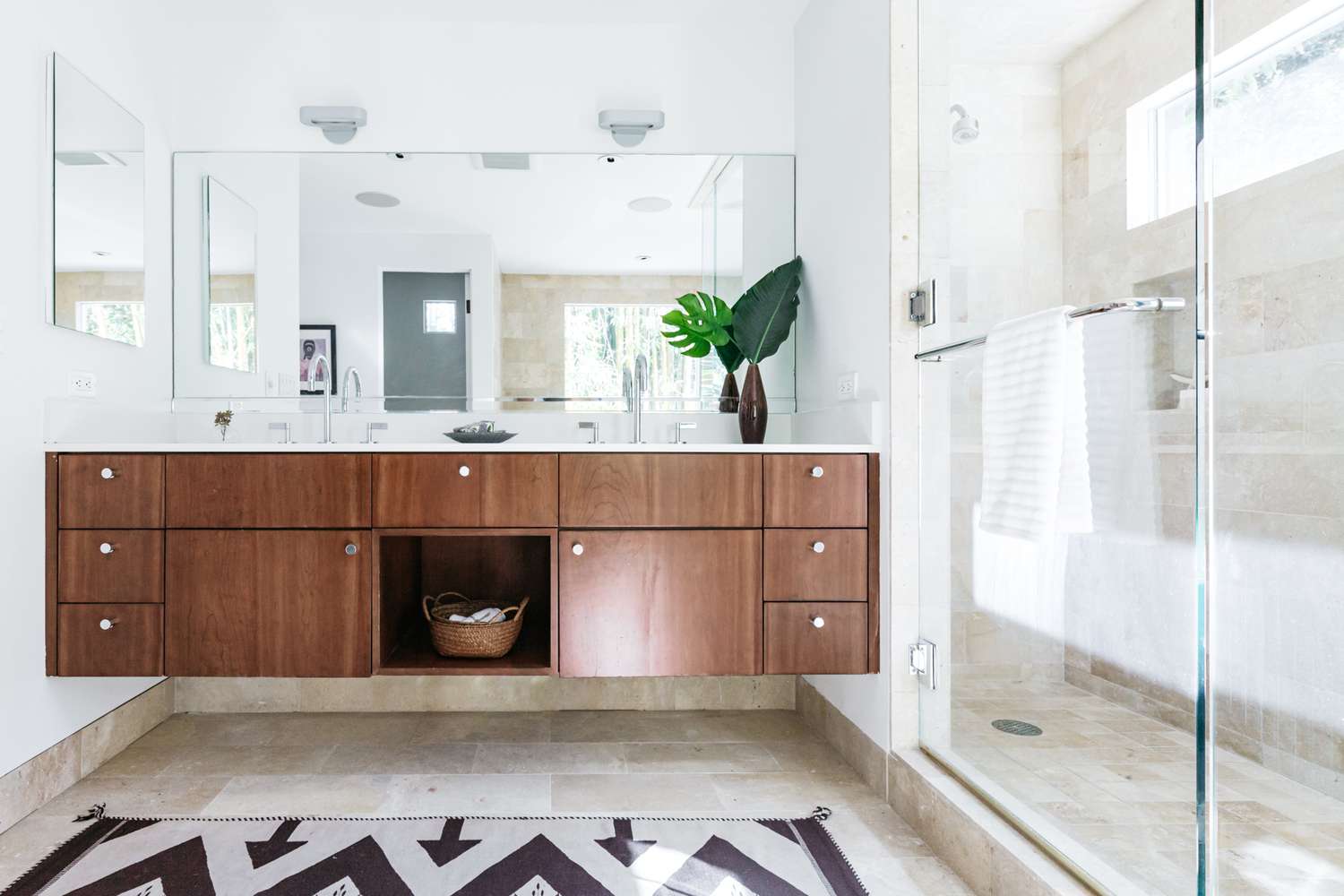

Bathroom Storage
How To Eliminate Empty Space In Your Bathroom: 7 Designer Tips
Modified: February 27, 2024
Learn how to optimize your bathroom storage and eliminate empty space with these 7 designer tips. Create a clutter-free and organized bathroom with our expert advice.
(Many of the links in this article redirect to a specific reviewed product. Your purchase of these products through affiliate links helps to generate commission for Storables.com, at no extra cost. Learn more)
Introduction
Welcome to the ultimate guide on how to effectively eliminate empty space in your bathroom and transform it into a functional and stylish storage haven. Whether you have a small bathroom with limited square footage or a larger space that needs to be optimized, these seven designer tips will help you make the most of every inch.
The bathroom is one of the most important rooms in a home, yet it is often overlooked when it comes to storage solutions. Many of us struggle with finding enough space for towels, toiletries, cleaning supplies, and other bathroom essentials. However, with some clever design strategies and a bit of creativity, you can turn your bathroom into a clutter-free oasis.
From utilizing vertical space to incorporating mirrored surfaces, these designer tips will not only provide functional storage but also create an illusion of a larger and more spacious bathroom. So, let’s dive in and discover how to make the most of your bathroom storage!
Key Takeaways:
- Maximize bathroom storage by utilizing vertical space with shelves and storage units, and consider installing a wall-mounted toilet or floating vanity to free up floor space and create a modern, open feel.
- Create a spacious and inviting bathroom by incorporating mirrored surfaces, recessed lighting, and a light color scheme, and consider installing a glass shower enclosure to add transparency and open up the space.
Tip 1: Utilizing vertical space with shelves and storage units
When it comes to maximizing storage in a bathroom, don’t underestimate the power of vertical space. Instead of relying solely on traditional floor cabinets and vanities, consider incorporating shelves and storage units that extend upward.
Wall-mounted shelves are an excellent way to add additional storage without taking up valuable floor space. They can be installed above the toilet, beside the vanity, or even on empty walls. Choose shelves with varying heights and depths to accommodate different-sized items such as towels, toiletries, and decorative accents.
Another option for utilizing vertical space is installing tall storage units or cabinets. These tall units can provide ample storage while maintaining a slim footprint. Consider investing in a floor-to-ceiling shelving unit or a strategically placed cabinet with multiple shelves and drawers. This not only increases storage capacity but also adds an aesthetic appeal to the space.
Don’t forget about the back of the bathroom door! Utilize this often overlooked space by adding an over-the-door storage rack or organizer. This area can be used to hang towels, robes, or even store small items like hair accessories or cleaning supplies.
To keep the space organized and visually appealing, opt for storage units and shelves that blend seamlessly with the overall bathroom design. Choose materials, finishes, and colors that complement the existing decor and add a touch of style to the storage area.
By using vertical space effectively, you can maximize storage capacity in your bathroom and create a clutter-free environment.
Tip 2: Installing a wall-mounted toilet or floating vanity
If you’re looking to save space and create a more open and airy bathroom, consider installing a wall-mounted toilet or a floating vanity. These innovative fixtures not only add a modern touch to your bathroom but also free up valuable floor space.
A wall-mounted toilet, also known as a “floating” or “hung” toilet, is mounted directly to the wall, with the plumbing hidden within the wall cavity. This eliminates the need for a bulky base or pedestal, creating a sleek and minimalist look. By removing the traditional toilet base, you instantly create more visual space and make cleaning the bathroom a breeze.
Floating vanities are another popular option for maximizing space and adding a contemporary touch to your bathroom. Unlike traditional vanities, which sit on the floor, floating vanities are mounted to the wall, leaving the space underneath empty. This not only creates an illusion of added space but also allows for easy cleaning underneath the vanity.
When choosing a wall-mounted toilet or a floating vanity, consider the overall style and design of your bathroom. Opt for materials and finishes that complement the existing elements to create a cohesive and visually appealing space. Additionally, ensure that the installation is done by a professional to ensure proper support and functionality.
By installing a wall-mounted toilet or a floating vanity, you can transform your bathroom into a modern and spacious oasis while maximizing storage and floor space.
Tip 3: Maximizing storage with built-in cabinets and drawers
When it comes to bathroom storage, built-in cabinets and drawers are a game-changer. Not only do they provide ample storage space for all your essentials, but they also seamlessly blend into the overall bathroom design.
Consider incorporating built-in cabinets and drawers around your vanity area, above the toilet, or along empty walls. These custom storage solutions can be tailored to fit your specific needs and maximize the use of available space.
For the vanity area, opt for a combination of drawers and cabinets. Drawers provide easy access to items such as hairdryers, styling tools, and makeup, while cabinets can be used to store larger items like towels and cleaning supplies. Adding dividers or organizers inside the drawers can help keep everything neat and organized.
Above the toilet, use built-in cabinets or open shelves to store extra toiletries, towels, or decorative items. This not only adds valuable storage space but also gives the bathroom a cohesive and polished look.
Along empty walls, consider installing tall built-in cabinets. These floor-to-ceiling units can provide storage for linens, extra toiletries, and even cleaning supplies. They make use of the vertical space and keep the bathroom clutter-free.
When designing and selecting materials for built-in cabinets and drawers, keep the style and color scheme of your bathroom in mind. Choose finishes and hardware that complement the overall aesthetic and enhance the visual appeal of the space.
By maximizing storage with built-in cabinets and drawers, you can keep your bathroom organized while adding a touch of elegance and sophistication to the overall design.
Tip 4: Using mirrored surfaces to create an illusion of space
One of the most effective ways to create the illusion of a larger bathroom is by incorporating mirrored surfaces. Mirrors can visually expand the space and reflect light, making the room feel brighter and more open.
Consider using a large mirror as a focal point above the vanity or across an entire wall. This will create the illusion of depth and make the bathroom appear much larger than it actually is. You can choose a framed mirror for a more classic look or opt for a frameless mirror to achieve a sleek and modern aesthetic.
In addition to the main mirror, consider adding smaller mirrors strategically throughout the bathroom. Placing a mirror on an adjacent wall can create the illusion of endless space, while mirrors on cabinet doors can add functionality and reflect light.
If you have a small bathroom with limited natural light, consider installing a mirrored medicine cabinet. This not only provides additional storage space but also reflects light and brightens up the room.
Another creative way to incorporate mirrored surfaces is by using mirrored tiles or a mirrored backsplash. These can be used behind the vanity or as an accent wall to add depth and create a stunning visual effect.
When incorporating mirrored surfaces, be mindful of the placement to avoid any unwanted reflections. Consider the angles from which the mirrors will be viewed and ensure that they enhance the overall aesthetic of the bathroom.
By utilizing mirrored surfaces, you can easily transform your bathroom into a spacious and light-filled sanctuary.
Consider using wall-mounted storage solutions such as shelves, cabinets, or hooks to make use of vertical space and keep the floor clear. This can help eliminate empty space in your bathroom and create a more organized and functional space.
Tip 5: Incorporating recessed lighting to eliminate shadows
Proper lighting plays a crucial role in creating a bright and inviting bathroom. One effective way to eliminate shadows and ensure even lighting throughout the space is by incorporating recessed lighting.
Recessed lighting, also known as can lights or downlights, is installed directly into the ceiling, creating a streamlined look and providing a uniform distribution of light. By placing multiple recessed lights strategically, you can minimize shadows and brighten every corner of your bathroom.
When planning the placement of recessed lights, consider the size and layout of your bathroom. For smaller bathrooms, spacing the lights evenly throughout the ceiling can provide an overall well-lit ambiance. In larger bathrooms, you may want to consider adding additional lights above the vanity, shower, or bathtub to ensure ample lighting in key areas.
In addition to eliminating shadows, recessed lighting can also enhance the overall aesthetic of your bathroom. Consider using dimmable LED bulbs to create a warm and relaxing atmosphere for those long, luxurious baths, or opt for bright, cool-toned bulbs for a vibrant and energizing feel.
Keep in mind that the installation of recessed lighting should be done by a professional electrician to ensure proper wiring and safe operation. They can help determine the right placement, spacing, and type of fixtures based on your specific bathroom layout and lighting needs.
By incorporating recessed lighting in your bathroom, you can eliminate shadows, create a well-lit and inviting environment, and enhance the overall aesthetic of the space.
Tip 6: Choosing a color scheme that makes the bathroom appear larger
The right color scheme can have a significant impact on the perceived size and ambiance of your bathroom. By selecting the right colors, you can create a sense of spaciousness and make even the smallest bathroom feel larger. Here are some tips to help you choose a color scheme that will maximize the visual space:
1. Light colors: Opt for light shades such as whites, creams, pastels, or soft neutrals for the walls and major surfaces. Light colors reflect natural and artificial light, making the room feel brighter and more open. They also help to bounce light around the space, reducing shadows and creating an airy atmosphere.
2. Monochromatic scheme: Stick to a monochromatic color scheme by using different shades of the same color. This creates a cohesive and harmonious look that visually expands the space. For example, try using different tones of white or varying shades of gray to add depth without overwhelming the senses.
3. Mirrored accents: Consider incorporating mirrors with colored frames or using mosaic tiles in a light color palette. The reflective properties of mirrors and shiny surfaces can amplify the sense of space by bouncing light around the room.
4. Accent colors: If you want to add a pop of color to your bathroom, introduce it through accessories or small details like towels, rugs, or artwork. Opt for lighter and brighter accent colors that contrast with the overall color scheme, but avoid using too many bold or dark colors as they can make the space feel smaller.
5. Keep it consistent: Maintain consistency in the color scheme throughout the entire bathroom, including walls, tiles, countertops, and accessories. This will create a cohesive and expansive look, reinforcing the sense of space.
6. Natural elements: Incorporate natural elements such as potted plants or wooden accents to bring a sense of calm and freshness to the bathroom. These elements can complement the color scheme and add depth without overwhelming the space.
Remember, the overall goal is to create a light and airy atmosphere in your bathroom. By carefully selecting a color scheme that incorporates light colors, contrasting accents, and reflective elements, you can make your bathroom appear larger and more inviting.
Tip 7: Installing a glass shower enclosure to open up the space
If you want to create a bathroom that feels spacious and open, consider installing a glass shower enclosure. Unlike traditional shower curtains or solid enclosures, a glass shower enclosure allows for an unobstructed view of the entire bathroom, creating a sense of continuity and expanding the visual space.
Here are the key benefits of installing a glass shower enclosure:
1. Transparency and light: Glass is a transparent material that allows light to flow freely, creating a bright and airy atmosphere in the bathroom. By letting natural and artificial light pass through, a glass shower enclosure helps to minimize shadows and make the space feel more open.
2. Visual continuity: A glass shower enclosure creates a seamless and continuous look in the bathroom. It doesn’t interrupt the flow of the room, allowing your eyes to roam freely, making the space appear larger. This visual continuity can make a significant difference in smaller bathrooms where every inch counts.
3. Reflection: The reflective properties of glass can make the bathroom feel more spacious. When the glass reflects the surrounding walls or fixtures, it creates the illusion of additional space, adding depth and dimension to the room.
4. Easy maintenance: Glass shower enclosures are relatively easy to clean and maintain. Unlike shower curtains, which can accumulate mold and mildew, glass is resistant to such issues, making it a more hygienic option. Regular wiping with a glass cleaner is usually sufficient to keep it looking clear and pristine.
5. Design versatility: Glass shower enclosures come in a variety of designs and styles to suit any bathroom aesthetic. From frameless enclosures that create a sleek and modern look to framed enclosures that add a touch of elegance, there are options to complement any design preference.
When installing a glass shower enclosure, consider whether you want a fully enclosed design or one with a partial glass panel. This will depend on your preference for privacy, the overall layout of the bathroom, and the space available.
By installing a glass shower enclosure, you can transform your bathroom into a more open and inviting space, adding a touch of elegance and functionality.
Conclusion
Creating a bathroom with efficient and stylish storage solutions is essential for maintaining a clutter-free and organized space. By implementing these seven designer tips, you can maximize the storage capacity of your bathroom while enhancing the overall aesthetic and sense of spaciousness.
By utilizing vertical space with shelves and storage units, you can make use of often-underutilized areas while adding a decorative touch. Installing a wall-mounted toilet or floating vanity can free up valuable floor space and create a modern and open feel in your bathroom.
Maximizing storage with built-in cabinets and drawers provides a custom solution that seamlessly integrates into your bathroom’s design. Using mirrored surfaces can create an illusion of space and reflect light to brighten the room.
Incorporating recessed lighting ensures even and shadow-free lighting throughout the bathroom, contributing to a spacious and well-lit environment. Choosing a color scheme that features light and monochromatic shades can visually expand the space and create continuity.
Lastly, installing a glass shower enclosure adds transparency and helps open up the room, creating a seamless and larger-looking bathroom.
By implementing these tips and incorporating your personal style, you can transform your bathroom into a functional, organized, and visually appealing space that meets all your storage needs. Say goodbye to clutter and hello to a bathroom that is both beautiful and practical!
Frequently Asked Questions about How To Eliminate Empty Space In Your Bathroom: 7 Designer Tips
Was this page helpful?
At Storables.com, we guarantee accurate and reliable information. Our content, validated by Expert Board Contributors, is crafted following stringent Editorial Policies. We're committed to providing you with well-researched, expert-backed insights for all your informational needs.
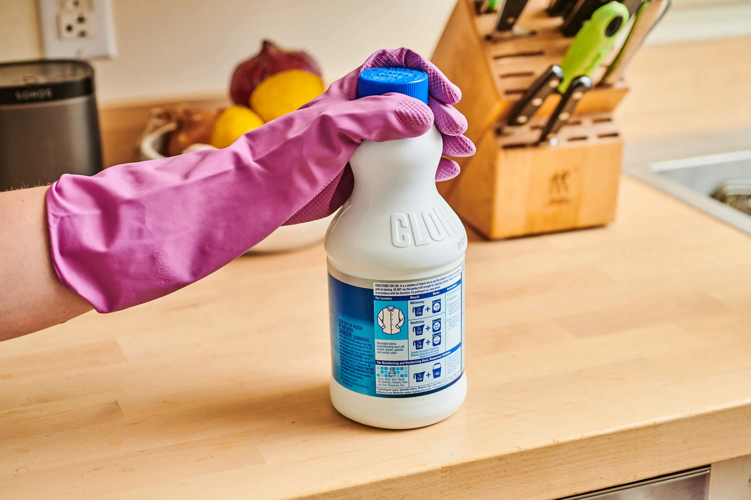

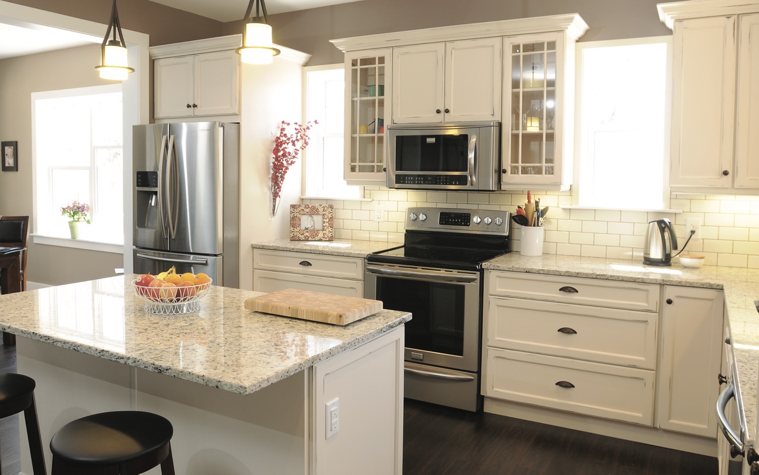
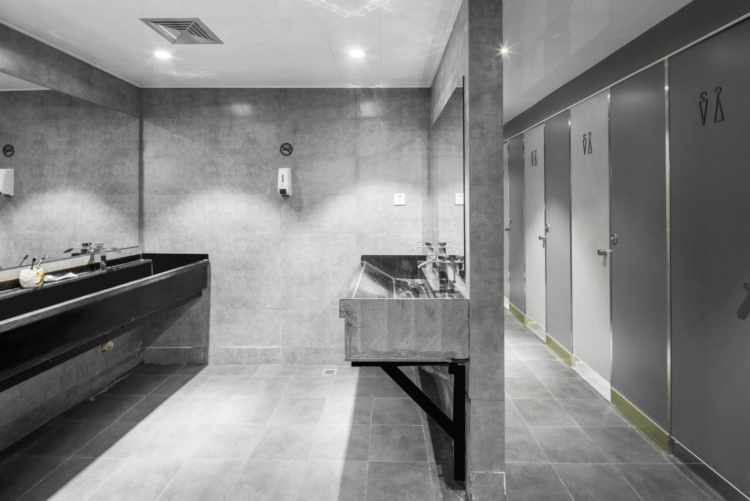
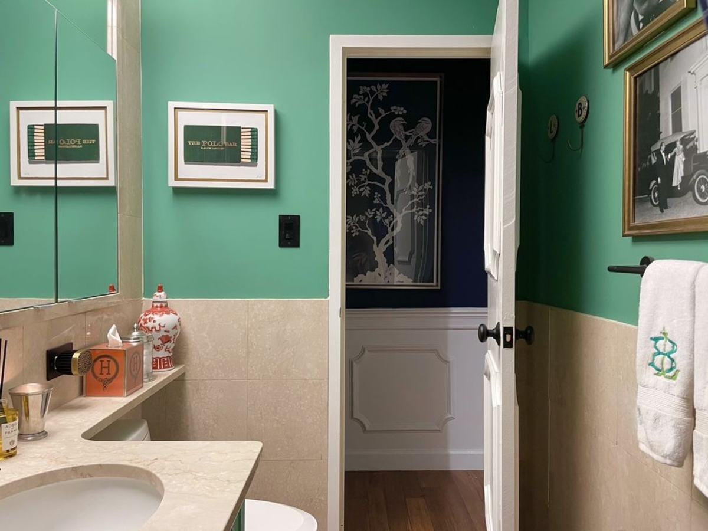

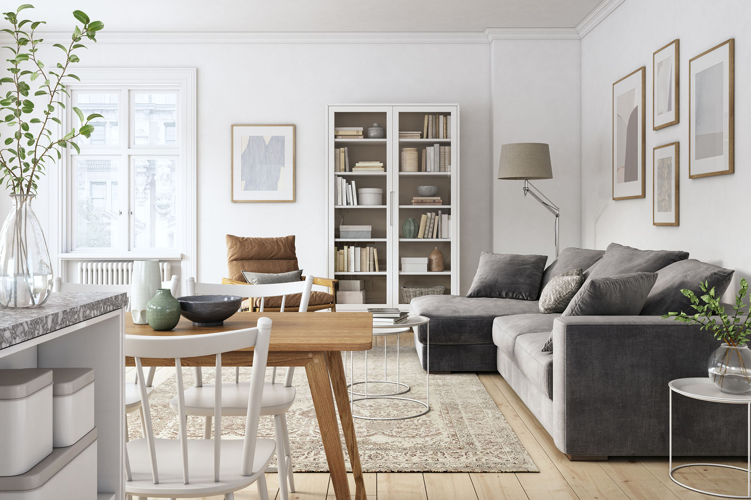
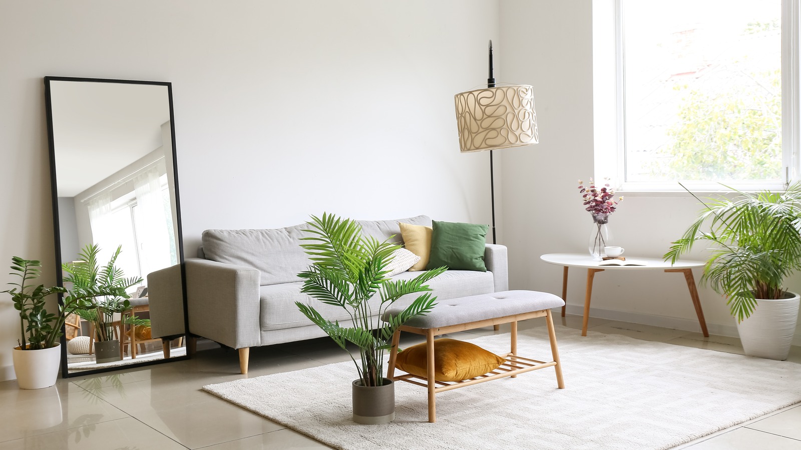
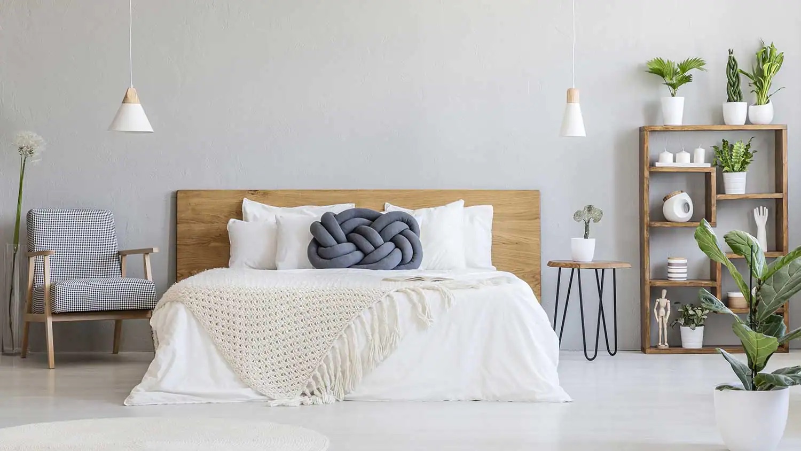
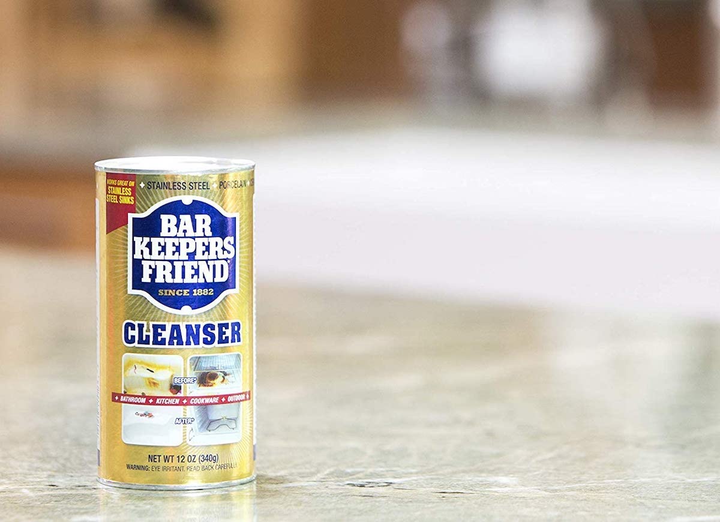
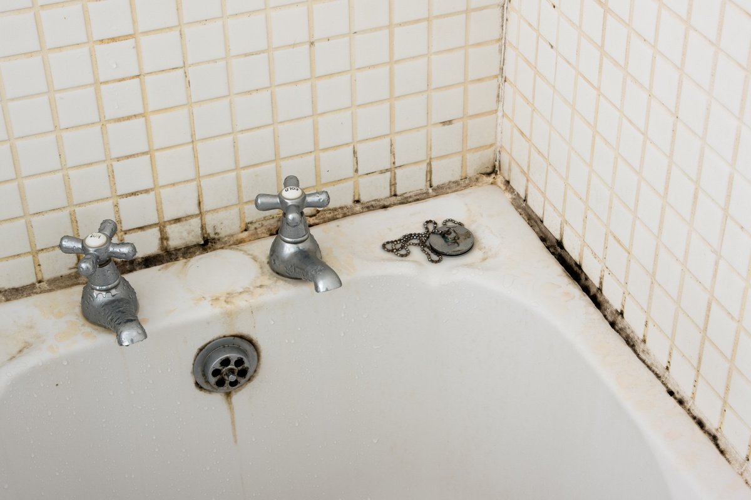


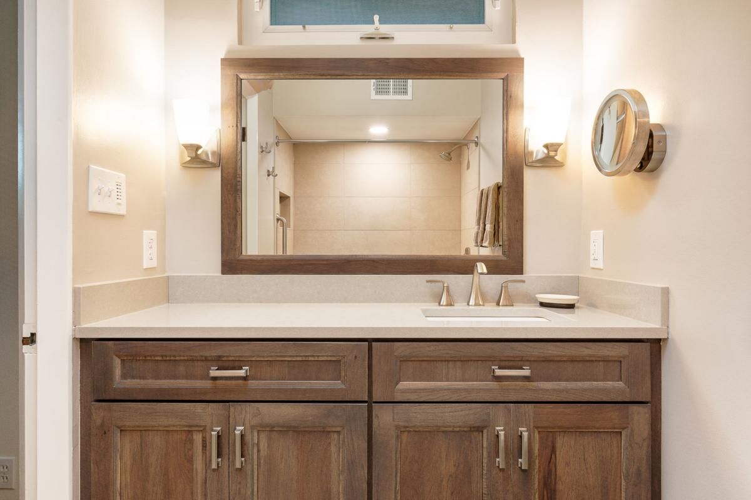

0 thoughts on “How To Eliminate Empty Space In Your Bathroom: 7 Designer Tips”