Home>Storage Ideas>Bathroom Storage>What Should I Avoid In A Small Bathroom? 8 Mistakes
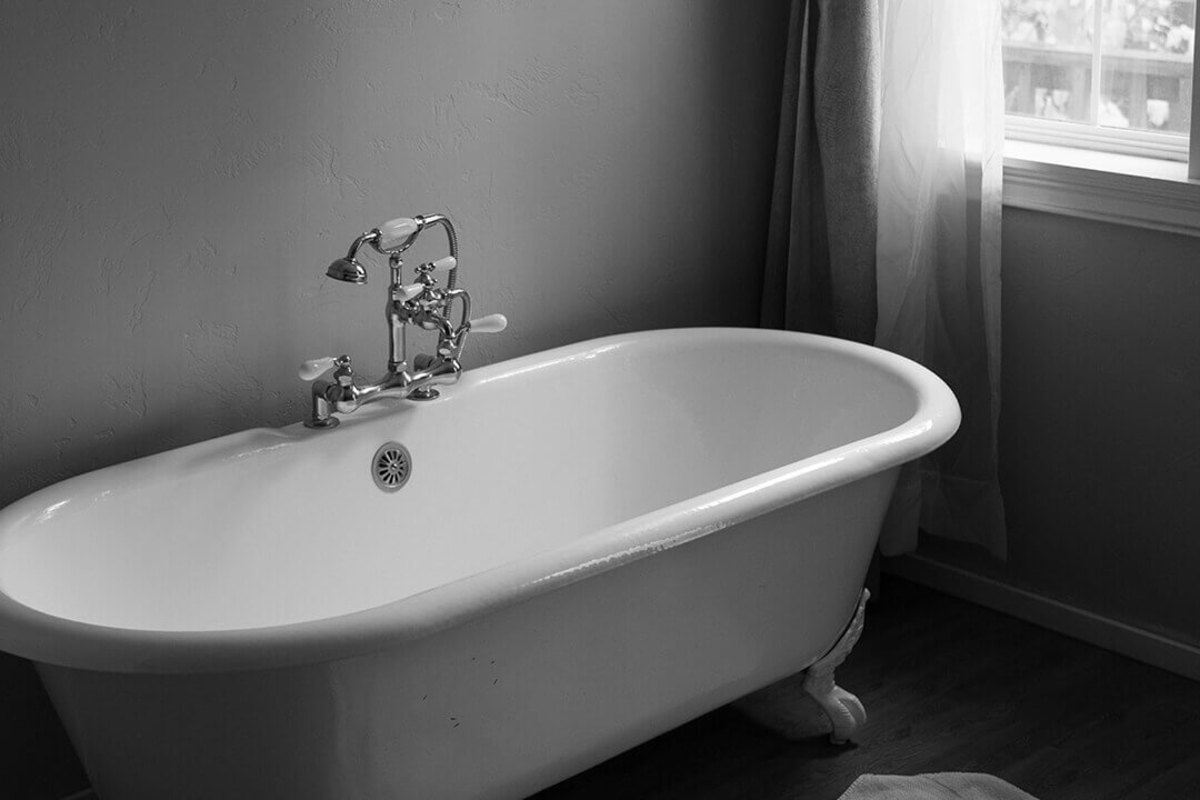

Bathroom Storage
What Should I Avoid In A Small Bathroom? 8 Mistakes
Modified: October 30, 2024
Avoid these 8 common mistakes in small bathroom storage to optimize space and create a functional and organized bathroom.
(Many of the links in this article redirect to a specific reviewed product. Your purchase of these products through affiliate links helps to generate commission for Storables.com, at no extra cost. Learn more)
Introduction
Welcome to the world of small bathrooms, where space is precious and every inch counts. Whether you’re dealing with a tiny powder room or a compact bathroom in a city apartment, optimizing the available space is crucial for a functional and efficient bathroom. From storage dilemmas to design challenges, small bathrooms can pose unique obstacles.
In this article, we will explore eight common mistakes that people often make when designing or organizing a small bathroom. By avoiding these pitfalls, you can make the most of your limited space and create a bathroom that is both stylish and practical.
Key Takeaways:
- Opt for compact, space-saving fixtures and maximize vertical storage to create a functional and visually appealing small bathroom. Avoid cluttered countertops and prioritize thoughtful layout planning for an efficient space.
- Incorporate proper lighting, ventilation, and light colors to enhance the sense of openness and spaciousness in your small bathroom. Avoid oversized fixtures, lack of storage, and inadequate shower space for a comfortable oasis.
Mistake 1: Oversized Fixtures
One of the biggest mistakes people make in small bathrooms is choosing oversized fixtures. While it may be tempting to opt for a large vanity or a luxurious bathtub, these bulky fixtures can quickly overwhelm the space and make it feel cramped.
Instead, consider choosing fixtures that are specifically designed for small bathrooms. Look for compact vanities with built-in storage or wall-mounted options that can free up valuable floor space. Consider installing a shower stall instead of a bathtub, or opt for a corner bathtub if you still want a tub but need to save space.
Another option is to choose fixtures with a slim profile. Look for toilets and sinks with a smaller footprint, or consider installing a pedestal sink instead of a vanity. These streamlined fixtures can help create a more open and spacious feel in your small bathroom.
Remember, it’s not just the size of the fixtures that matter, but also their placement. Be mindful of where you position your fixtures to ensure they don’t obstruct the flow of the room. Consider recessed niches or built-in shelves to maximize storage without taking up additional floor space.
By avoiding oversized fixtures and opting for space-saving alternatives, you can create a more functional and visually appealing small bathroom.
Mistake 2: Lack of Storage
Another common mistake in small bathrooms is the lack of sufficient storage. Without proper storage solutions, your bathroom can quickly become cluttered and disorganized, making it difficult to find and access the items you need.
When it comes to storage, think vertically and creatively. Utilize the wall space by installing shelves or cabinets above the toilet or next to the vanity. These can be used to store towels, toiletries, and other bathroom essentials.
Consider incorporating storage solutions that serve multiple purposes. For example, choose a vanity with drawers or cabinets underneath to store toiletries and cleaning supplies. Look for mirrors with built-in storage behind them, or install floating shelves above the toilet to hold extra towels or decorative items.
Don’t forget to maximize the space inside the shower as well. Invest in a shower caddy or install built-in niches to keep your shower products organized and easily accessible.
If you’re dealing with a particularly small bathroom, make use of any available space, including the area above the door or even inside the walls. These hidden storage options can be used to store items that are used less frequently, such as extra toilet paper or cleaning supplies.
Remember, maintaining a clutter-free bathroom not only enhances the aesthetic appeal but also makes your daily routine more efficient and enjoyable. By incorporating smart storage solutions, you can keep your small bathroom organized and functional.
Mistake 3: Poor Lighting
Lighting plays a crucial role in every room, including small bathrooms. Unfortunately, inadequate or poor lighting is a common mistake that can make a small bathroom feel dark, cramped, and unwelcoming.
To avoid this mistake, aim for a combination of natural and artificial lighting. If possible, maximize the amount of natural light in your bathroom by opting for sheer or light-colored window treatments or even installing a skylight.
When it comes to artificial lighting, layering is key. Incorporate different types of lighting, such as overhead lights, task lights, and accent lights, to create a well-balanced and versatile lighting scheme.
Install overhead lights, like recessed or flush-mounted fixtures, to provide overall illumination. These lights should be bright enough to evenly light the entire space. Consider adding dimmer switches to adjust the brightness according to your needs and mood.
In addition to overhead lighting, include task lighting in areas where it’s needed the most, such as around the vanity mirror or above the shower/tub area. Wall sconces or pendant lights can provide focused lighting in these areas, making it easier for you to apply makeup or shave.
Lastly, don’t forget about accent lighting to enhance the ambiance of your small bathroom. Install LED strip lights under the vanity or behind shelves to add a soft glow and create a visually appealing atmosphere.
Proper lighting not only brightens up the space but also creates an illusion of more space. By avoiding the mistake of poor lighting, you can transform your small bathroom into a well-lit and welcoming retreat.
Mistake 4: Using Dark Colors
While dark colors can add drama and sophistication to a room, using them in a small bathroom can make the space feel even smaller and more cramped. Dark colors absorb light and create a visually heavy atmosphere, which is not ideal for small spaces.
To avoid this mistake, opt for lighter and brighter colors for your small bathroom. Lighter shades such as whites, creams, pastels, and neutral tones can make the space feel more open and airy. They reflect light, creating an illusion of a larger and more spacious area.
If you still want to incorporate darker colors into your bathroom, do so sparingly and strategically. Consider using dark colors as accents or focal points rather than covering large surfaces. For example, you can choose a dark color for the vanity or a feature wall, while keeping the rest of the space light and neutral.
In addition to the color of the walls and fixtures, pay attention to the color of the flooring as well. Opt for light-colored tiles or flooring materials to further enhance the sense of space in your small bathroom.
Keep in mind that this doesn’t mean you can’t have any color in your small bathroom. You can still add pops of color through accessories, such as towels, shower curtains, or artwork. These accents can add personality and style without overwhelming the space.
By avoiding the mistake of using dark colors and embracing lighter tones, you can create a visually spacious and refreshing small bathroom.
Avoid using dark colors that can make the space feel smaller. Don’t clutter the space with too many accessories. Avoid oversized furniture that can overwhelm the room.
Mistake 5: Neglecting Ventilation
Proper ventilation is often overlooked in small bathrooms, but it’s a critical factor in maintaining a clean, fresh, and healthy environment. Without adequate ventilation, moisture can accumulate, leading to mold and mildew growth, unpleasant odors, and potential damage to the bathroom surfaces.
To avoid this mistake, ensure that your small bathroom has proper ventilation. One of the most effective ways to achieve this is by installing a ventilation fan. Ventilation fans help to remove excess moisture from the air, preventing condensation and mold growth. Choose a fan with a sufficient airflow capacity based on the size of your bathroom.
If your bathroom lacks a window or has limited natural ventilation, a fan becomes even more important. Run the fan during and after showers or baths to expel steam and moisture from the space, and leave it on for an additional 15-20 minutes to ensure proper air circulation.
In addition to a ventilation fan, consider incorporating other ventilation methods. If your bathroom has a window, open it regularly to allow fresh air to circulate. You can also install a vent or a vented skylight to facilitate natural airflow.
Remember to keep the bathroom door open when not in use to allow air to flow in and out. If privacy is a concern, consider installing a vented door or adding a transom window above the door for improved airflow.
Proper ventilation not only helps to maintain a healthy bathroom environment, but it also prevents potential damage that can arise from excessive moisture. By avoiding the mistake of neglecting ventilation, you can enjoy a fresh and clean small bathroom for years to come.
Mistake 6: Cluttered Countertops
Cluttered countertops can quickly diminish the functionality and aesthetics of a small bathroom. When limited space is already a challenge, having too many items taking up precious countertop space can make the room feel chaotic and cramped.
To avoid this mistake, strive for a minimalist and organized approach to your small bathroom countertops. Start by decluttering and removing any unnecessary items. Keep only the essentials that you use on a daily basis, such as hand soap, a toothbrush holder, and a few decorative items to add personality.
Consider utilizing storage solutions to keep items off the countertop. Install floating shelves or wall-mounted cabinets to store toiletries or place them in baskets or organizers to keep everything tidy and easily accessible.
If you’re in need of additional storage space, look for creative solutions. For example, install a shelving unit above the toilet or utilize the space above the doorway for extra storage shelves or hooks.
Another way to avoid cluttered countertops is by choosing multipurpose or space-saving accessories. Look for combination soap dispensers that also hold toothbrushes or toothpaste, or consider installing a wall-mounted magnetic strip to hold metal grooming tools.
Remember to incorporate good habits of organizing and tidying up regularly. Encourage everyone in your household to put items back in their designated places after use, ensuring a clutter-free and functional small bathroom.
By avoiding the mistake of cluttered countertops and adopting a minimalist approach, you can create a more spacious, organized, and visually appealing small bathroom.
Mistake 7: Inadequate Shower Space
A common mistake in small bathrooms is not allocating enough space for the shower. Inadequate shower space can make your daily bathing routine uncomfortable and cramped, not to mention the potential risk of water splattering outside the designated area.
To avoid this mistake, prioritize creating a shower space that is functional and spacious within the constraints of your small bathroom. One option is to install a shower stall rather than a bathtub. Shower stalls can be designed to fit into smaller areas and can often be customized to maximize space.
If a shower stall is not feasible due to space limitations, consider using glass instead of a traditional shower curtain. Glass shower enclosures create a sleek and open feel, allowing natural light to flow freely and visually expanding the space. Be sure to choose transparent or lightly frosted glass to maintain privacy while still providing an open and airy atmosphere.
Another option to optimize shower space in a small bathroom is to utilize space-saving fixtures. Install a corner shower with a curved or angled door to maximize the available space. Invest in storage solutions built into the shower, such as recessed shelves or corner caddies, to keep essential shower items organized and easily accessible.
Furthermore, consider incorporating features that can make the shower area feel more spacious. Install a rainfall showerhead that provides a luxurious and invigorating shower experience while taking up minimal space. Opt for light-colored tiles or a seamless shower floor to create a cohesive and visually expansive look.
By avoiding the mistake of inadequate shower space and implementing thoughtful design choices, you can create a comfortable and visually appealing shower experience in your small bathroom.
Mistake 8: Ignoring the Layout
Ignoring the layout of your small bathroom is a significant mistake that can hinder its functionality and flow. Not considering the placement of fixtures, storage, and pathways can result in a cramped and inefficient space.
To avoid this mistake, take the time to carefully plan and optimize the layout of your small bathroom. Start by assessing the dimensions and shape of the room. Consider any architectural features, such as windows or doors, that may impact the placement of fixtures.
Think about the focal point of your bathroom and how you want the space to function. Is it centered around the vanity, the toilet, or the shower? Based on your priorities, arrange the fixtures in a way that maximizes space and ensures ease of use.
Consider investing in space-saving fixtures and accessories. Wall-mounted toilets and vanities, for example, can free up valuable floor space and create a more open feel. Opt for slim-profile fixtures that don’t protrude too far into the room.
Another aspect to consider is the flow of movement within the bathroom. Ensure that there is enough space to comfortably move around and access the different areas of the bathroom. Avoid placing fixtures or storage units in areas where they can block pathways or create obstacles.
Be mindful of the height of your fixtures as well. For example, if you have a low ceiling, avoid installing a tall cabinet that can make the room feel more enclosed. Instead, opt for shorter storage solutions or utilize wall space for floating shelves.
While optimizing the layout, also pay attention to the details. Ensure that there is ample space for towel racks, hooks, and other accessories. These small additions can make a big difference in keeping the bathroom organized and functional.
By avoiding the mistake of ignoring the layout and taking a thoughtful approach to the arrangement of fixtures and storage, you can transform your small bathroom into a well-designed and efficient space.
Conclusion
Designing and organizing a small bathroom can be challenging, but by avoiding common mistakes, you can create a space that is both functional and visually appealing. By optimizing the layout, choosing appropriate fixtures, and implementing clever storage solutions, you can transform your small bathroom into a comfortable and stylish oasis.
Avoid the mistake of oversize fixtures, as they can overwhelm the space and make it feel cramped. Instead, opt for compact and space-saving alternatives designed specifically for small bathrooms. Consider the placement of fixtures to ensure they don’t obstruct the flow of the room.
Address the issue of lack of storage by utilizing vertical space and incorporating creative storage solutions. Maximize the available wall space with shelves, cabinets, or built-in niches. Keep countertops clutter-free by only keeping essentials and utilizing storage options such as floating shelves or wall-mounted organizers.
Ensure proper lighting in your small bathroom by combining natural and artificial lighting. Incorporate overhead lights, task lights, and accent lights to create a balanced and well-lit space. Don’t underestimate the importance of proper ventilation to maintain a clean and healthy environment and prevent moisture-related issues.
Choose light colors to create a sense of openness and spaciousness in your small bathroom. Avoid dark colors that can make the space feel smaller and more enclosed. Use lighter shades on walls, fixtures, and flooring to reflect light and create an illusion of a larger space.
Lastly, pay attention to the layout of your small bathroom. Carefully plan the placement of fixtures, storage, and pathways to optimize space and ensure ease of use. Consider the flow of movement within the bathroom and the overall functionality of the space.
By avoiding these mistakes and implementing smart design choices, you can make the most out of your small bathroom. Remember that every inch counts, and with careful consideration, you can create a bathroom that is both practical and aesthetically pleasing.
Frequently Asked Questions about What Should I Avoid In A Small Bathroom? 8 Mistakes
Was this page helpful?
At Storables.com, we guarantee accurate and reliable information. Our content, validated by Expert Board Contributors, is crafted following stringent Editorial Policies. We're committed to providing you with well-researched, expert-backed insights for all your informational needs.
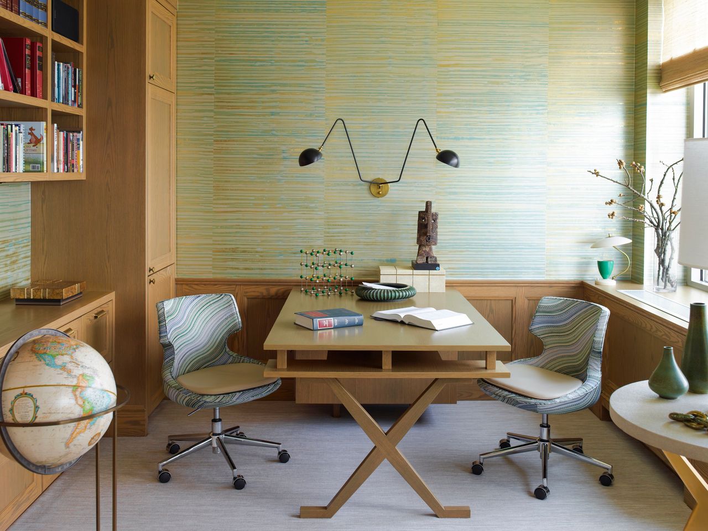
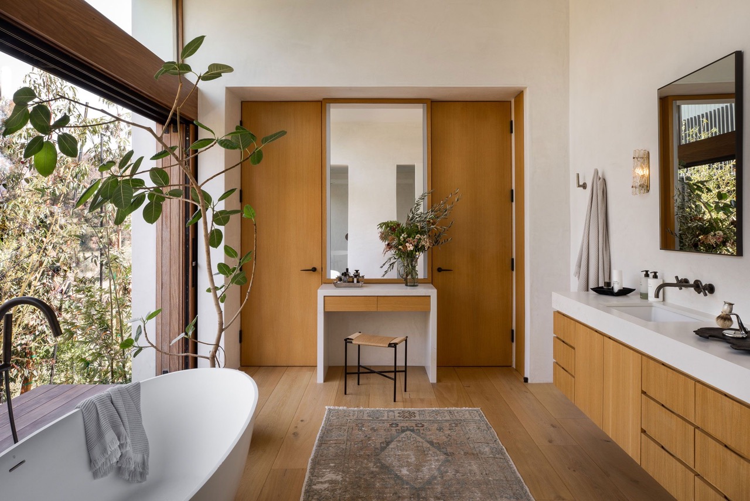
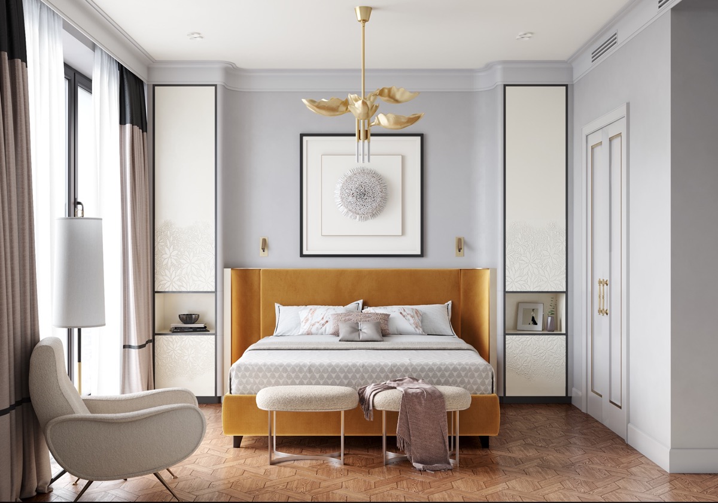

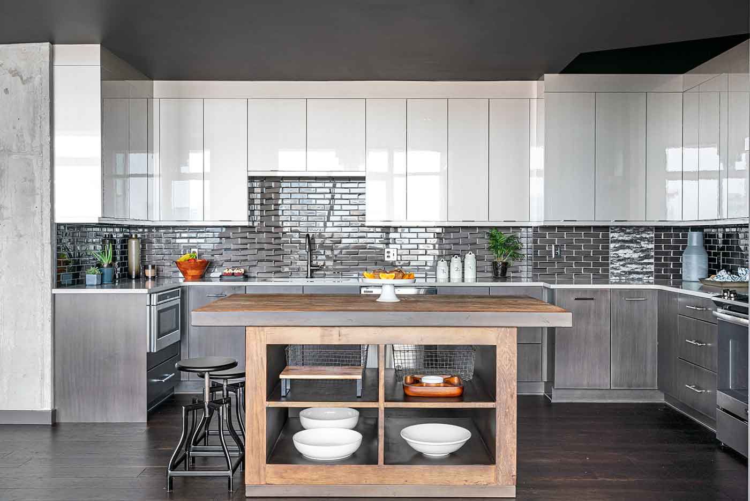
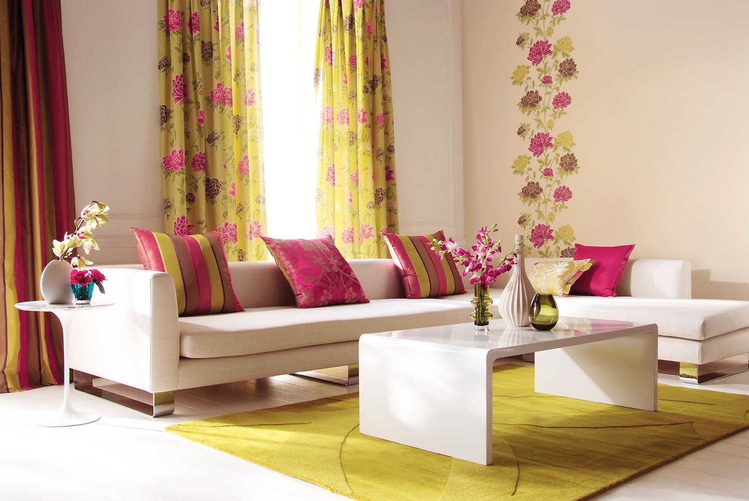
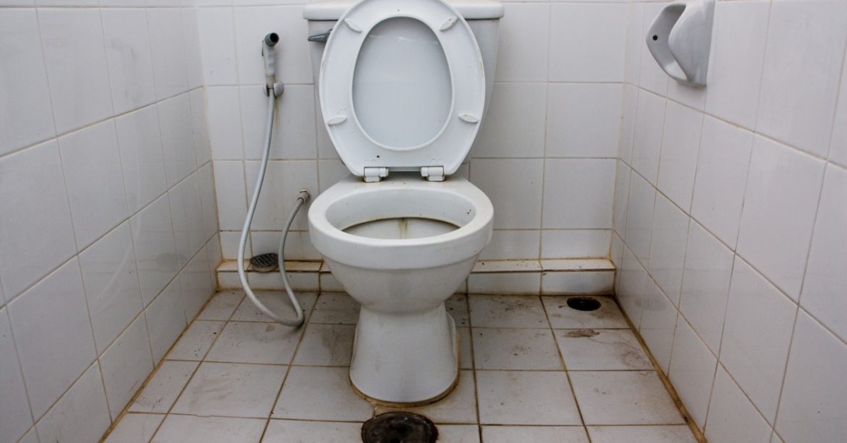
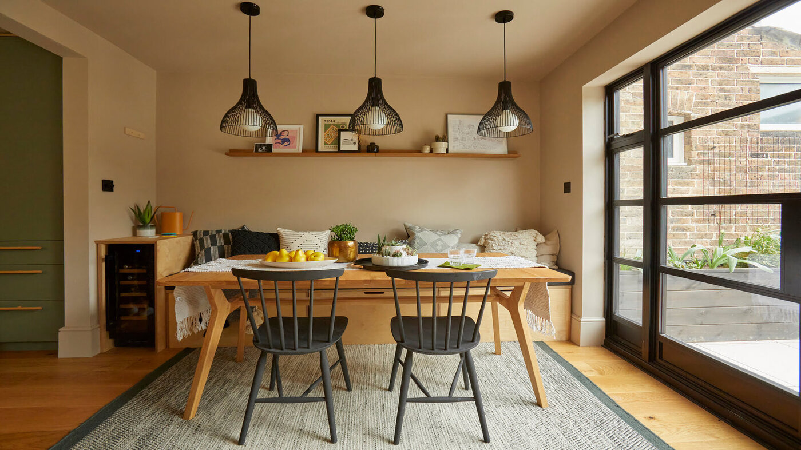
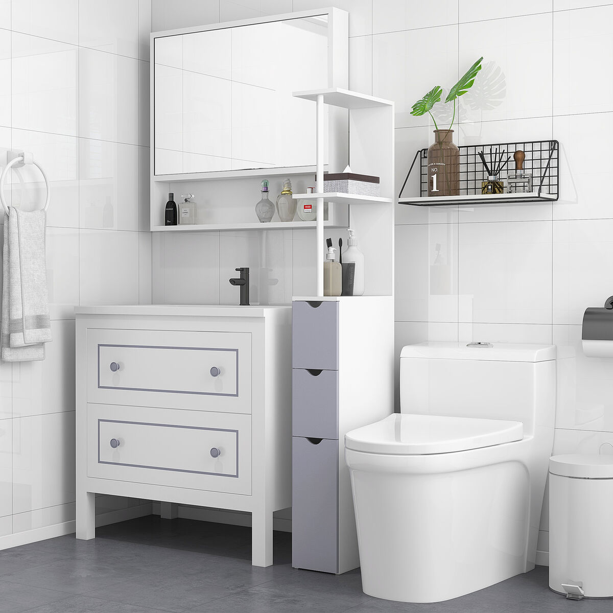

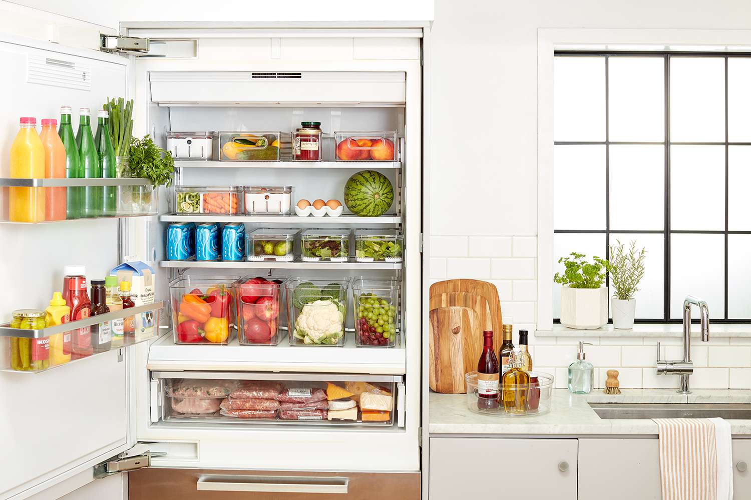

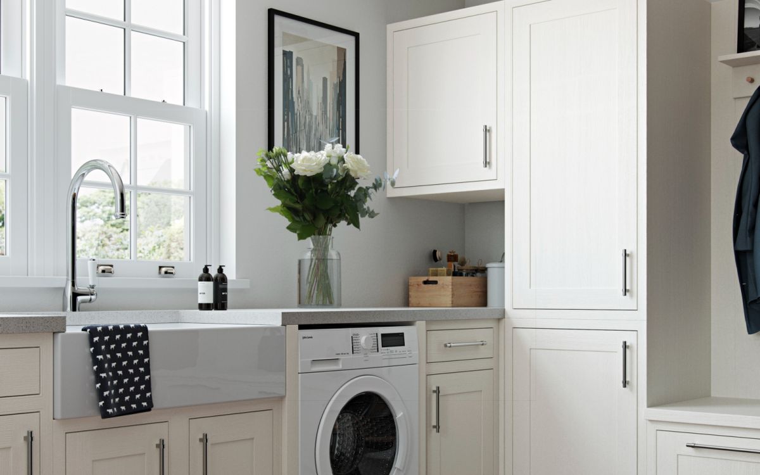

0 thoughts on “What Should I Avoid In A Small Bathroom? 8 Mistakes”