Home>Storage Ideas>Kitchen Storage>Small IKEA Kitchen Ideas: 10 Stylish Designs For Tiny Spaces
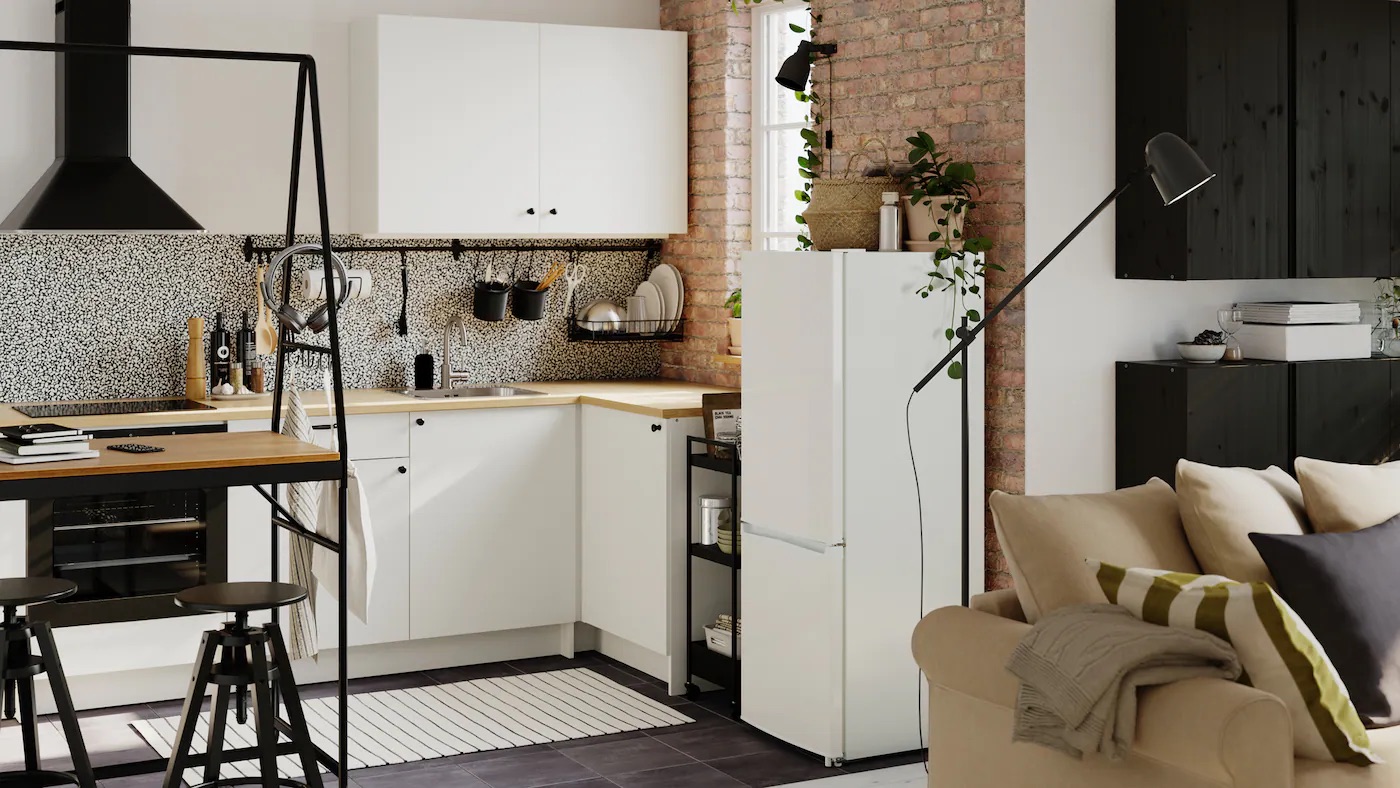

Kitchen Storage
Small IKEA Kitchen Ideas: 10 Stylish Designs For Tiny Spaces
Modified: January 5, 2024
Discover 10 stylish designs for tiny spaces with our small Ikea kitchen ideas. Maximize kitchen storage with these clever kitchen storage ideas.
(Many of the links in this article redirect to a specific reviewed product. Your purchase of these products through affiliate links helps to generate commission for Storables.com, at no extra cost. Learn more)
Introduction
When it comes to kitchen storage in small spaces, efficiency and creativity are key. Limited square footage doesn’t mean sacrificing functionality or style. With the right ideas and strategies, you can make the most of every inch and have a kitchen that is not only practical but also visually appealing.
One of the challenges in small kitchen design is finding the right balance between storage and space. It’s important to maximize storage options while keeping the room feeling open and airy. Luckily, there are plenty of solutions available to transform your tiny kitchen into a tidy and efficient space.
In this article, we will explore 10 stylish small kitchen ideas that can help you create a beautiful and organized kitchen without compromising on style.
Key Takeaways:
- Open shelving adds modern style and maximizes storage, creating a sense of openness in small kitchens. It encourages organization and decluttering while displaying favorite items for a visually appealing look.
- Compact appliances and multifunctional furniture are essential for small kitchen design, maximizing functionality and storage without sacrificing style. Creative storage solutions and island alternatives offer versatile options for efficient space utilization.
Open Shelving
Open shelving is a popular trend in kitchen design, and it’s especially useful in small spaces. By removing bulky cabinets and replacing them with open shelves, you can create a sense of openness and make the room appear larger. Not only does open shelving save space, but it also adds a modern and stylish touch to your kitchen.
Open shelves are great for displaying your favorite dishes, glassware, and decorative pieces. They can also make it easier to find and access items quickly, as everything is within reach. To make the most of open shelving, consider organizing your items by color or style to create a visually appealing display.
Another advantage of open shelving is that it encourages you to keep things tidy and organized. Unlike closed cabinets, where items can be hidden and forgotten, open shelves force you to be selective and keep only the items you truly need and love. This can help you declutter your kitchen and create a more minimalist and streamlined space.
When implementing open shelving, it’s important to strike a balance between functionality and aesthetics. Consider using a mix of closed and open storage options to maintain a clean and uncluttered look. Additionally, if you have limited wall space, you can opt for floating shelves or install them above the counter to optimize space.
Remember that open shelving requires a bit more upkeep compared to closed cabinets. Since items are exposed, they may collect dust more easily. However, the benefits of open shelving, such as the visual appeal and easier access to items, make it a worthwhile option for small kitchens.
Multifunctional Furniture
In small kitchens, every inch of space matters. That’s why incorporating multifunctional furniture can be a game-changer. Look for furniture pieces that serve multiple purposes to maximize both storage and functionality in your kitchen.
One excellent example of multifunctional furniture is a kitchen island with built-in storage. Not only does it provide extra workspace, but it also offers additional storage options such as drawers and shelves. You can use the drawers to store utensils, linens, or even small appliances, while the shelves can hold cookbooks or display decorative items.
Another option is to invest in a dining table that doubles as a storage unit. Look for tables with built-in shelving or cabinets underneath. This allows you to keep kitchen essentials close at hand while saving space in your small kitchen.
If you’re tight on counter space, consider investing in a cart or trolley with storage capabilities. These mobile units can be easily moved around, allowing you to create additional workspace where needed. Look for carts or trolleys with shelves, drawers, or even hooks to hang pots and pans.
Additional multifunctional furniture ideas include chairs with built-in storage compartments, pull-out cutting boards, or benches with hidden storage. Get creative and think outside the box when it comes to finding furniture pieces that offer dual functionality.
When choosing multifunctional furniture, be mindful of the size and dimensions of your kitchen. Opt for pieces that are proportionate to the space and don’t overwhelm the room. Additionally, consider the overall style and aesthetic of your kitchen to ensure that the furniture seamlessly blends with the existing decor.
Implementing multifunctional furniture not only helps you optimize storage in a small kitchen but also adds versatility and convenience to your space.
Compact Appliances
When working with a small kitchen, it’s essential to prioritize space-saving appliances. Compact appliances are specifically designed to maximize functionality while minimizing their footprint in your kitchen.
One popular option for small kitchens is a slimline refrigerator. These models are narrower and shallower than traditional refrigerators, making them an ideal choice for tight spaces. Look for models with clever storage solutions, such as adjustable shelving and door compartments, to make the most of the space available.
Another space-saving appliance is a compact dishwasher. These appliances are designed to fit into smaller spaces while still offering all the convenience of a traditional dishwasher. Look for models that are energy-efficient and have flexible loading options to accommodate your dishwashing needs.
For cooking enthusiasts, consider investing in a compact oven and cooktop combination. These appliances combine an oven and stovetop in one unit, saving valuable counter space. Look for models with multiple burners and oven functions to ensure versatility in your cooking endeavors.
In addition to these essential appliances, there are also numerous compact options for microwaves, coffee makers, and even washing machines if you have the space for a laundry area in your kitchen.
When choosing compact appliances, be sure to measure your kitchen space accurately to ensure a proper fit. Consider the size of your cookware and determine if the appliances have enough capacity for your needs. It’s also important to read reviews and choose reliable brands that offer quality and durable products.
By opting for compact appliances, you can save space in your small kitchen without sacrificing functionality or convenience.
Creative Storage Solutions
In a small kitchen, maximizing storage space is essential. Get creative with your storage solutions to make the most of every nook and cranny in your kitchen.
One clever storage idea is to utilize the space above your cabinets. Install decorative baskets or bins on top of your cabinets to store items that are used less frequently, such as seasonal dishware or large serving platters. This extra storage space frees up room in your cabinets for frequently used items.
Consider utilizing the inside of cabinet doors for storage. Install hooks or racks to hang pot lids, measuring cups, or even small cutting boards. This not only helps to keep your cabinets organized but also makes it easier to access these frequently used items.
If you have a narrow gap between your refrigerator and the wall, consider installing a pull-out pantry. These slim and tall pantry units can fit into tight spaces and provide valuable storage for canned goods, spices, and other pantry essentials.
For small kitchen appliances like blenders or stand mixers, install a lift-up shelf in one of your lower cabinets. This allows you to store the appliance out of sight when not in use and easily lift it to counter level when needed.
An often-overlooked area for storage is the space underneath your kitchen sink. Use stackable bins or baskets to organize cleaning supplies, dish towels, or even recycling bins. Consider installing a tension rod to hang cleaning spray bottles, making them easily accessible.
Make use of vertical space by hanging a pegboard on your kitchen wall. This versatile storage option allows you to hang pots, pans, and kitchen utensils, keeping them within reach while also adding a stylish and unique design element to your kitchen.
Lastly, don’t forget about utilizing the space above and below your kitchen island. Install shelves or drawers underneath for additional storage, and consider installing hanging pot racks or hooks above for easy access to cookware.
Remember, the key to creative storage solutions is to think outside the box and take advantage of every available space in your small kitchen. With a bit of ingenuity, you can maximize storage and keep your kitchen organized and clutter-free.
Light and Bright Colors
When it comes to small kitchen design, color plays a vital role in creating the illusion of space. Light and bright colors are your best friends when trying to make a small kitchen appear larger and more open.
Opting for a neutral color palette, such as white, cream, or light gray, can instantly make your small kitchen feel brighter and more spacious. These colors reflect light, giving the room an airy and open feel. Additionally, light colors have a timeless and versatile appeal, allowing you to change up your decor without worrying about clashing with bold color choices.
Consider painting your walls, cabinets, and backsplash in a light color to create a cohesive and seamless look. This color consistency can help make your small kitchen feel more organized and harmonious. If you crave a pop of color, opt for vibrant accents or accessories that can easily be switched out as your style preferences evolve.
In addition to light colors, incorporating ample lighting is crucial in small kitchens. By maximizing natural light and adding artificial lighting where needed, you can create a bright and welcoming space.
Start by maximizing natural light by keeping window treatments simple and minimal. Opt for sheer curtains or blinds that allow natural light to filter through while still offering privacy when needed. If privacy isn’t a concern, consider leaving your windows uncovered to let in as much light as possible.
For artificial lighting, a combination of overhead lighting, task lighting, and ambient lighting is essential. Install recessed lights or pendant lights in the ceiling to provide overall illumination to the space. Add under-cabinet lighting to illuminate the countertops and work areas, making food preparation tasks easier. Finally, consider adding a statement light fixture or a decorative lamp to create a warm and inviting ambiance.
Ultimately, the combination of light and bright colors, along with strategic lighting choices, will make your small kitchen feel bigger, brighter, and more inviting.
Consider using wall-mounted storage solutions to maximize space in a small Ikea kitchen. This can include shelves, hooks, and magnetic strips to keep items off the countertops and create a more open feel.
Mirrors and Glass
Incorporating mirrors and glass elements into your small kitchen design can have a transformative effect, adding a sense of spaciousness and elegance.
One way to use mirrors in your kitchen is by installing a mirrored backsplash. This not only serves as a functional element for easy cleaning but also reflects light, making the space appear larger and brighter. Mirrored backsplashes can give the illusion of depth and openness, adding a touch of glamour to your small kitchen.
Another idea is to hang a mirror on a blank wall. This not only creates a visually appealing focal point but also reflects light and adds depth to the room. Choose a mirror with an interesting frame that complements your kitchen decor and enhances the overall aesthetic.
In addition to mirrors, incorporating glass elements can also contribute to a more open and spacious feeling. Replace solid cabinet doors with glass-fronted cabinets to showcase your dishware or glassware collection. The transparent nature of the glass doors provides a glimpse into the contents of the cabinets without visually closing off the space.
Consider adding a glass-topped table or a glass kitchen island to create a light and airy look. The transparent surface allows light to pass through, making the space feel more open. This also gives an illusion of a larger area by minimizing visual clutter.
Furthermore, consider using glass jars or clear storage containers for storing pantry items. This not only keeps your ingredients organized but also visually expands the space by eliminating the visual bulk of opaque containers.
When incorporating mirrors and glass elements into your small kitchen, be mindful of the placement and size to ensure they enhance the overall design. Avoid using oversized mirrors or glass furniture that can overpower the space and create visual clutter.
With mirrors and glass, you can add a touch of elegance and create a sense of spaciousness in your small kitchen design.
Utilizing Vertical Space
In a small kitchen, making the most of vertical space is essential for effective storage and organization. By utilizing the vertical space, you can maximize storage capacity and keep your countertops clutter-free.
Start by installing wall-mounted shelving or cabinets that extend all the way up to the ceiling. This not only provides ample storage but also draws the eye upward, creating an illusion of a taller and more spacious kitchen. Use these vertical shelves to store items like cookbooks, dishes, and small kitchen appliances.
Another option is to install a pegboard on an empty wall. A pegboard offers endless customization options by allowing you to hang pots, pans, cooking utensils, and even small shelves. This not only frees up valuable drawer and cabinet space but also adds a decorative element to your kitchen.
Consider using hanging hooks or racks to store your pots and pans. By hanging them from the ceiling or on a wall-mounted rack, you can free up cabinet space and create a more organized and accessible cooking area. Additionally, it adds a touch of unique and industrial charm to your kitchen.
Don’t forget about the inside of your cabinet doors. Install adhesive hooks or small racks for storing measuring spoons, oven mitts, or even cutting boards. This utilizes otherwise unused space and keeps these frequently used items within easy reach.
Maximize your pantry space by using stackable or expandable shelves. These shelves can help you organize canned goods, jars, and other pantry items more efficiently. Additionally, you can use a tiered spice rack on the back of a cabinet door to keep your spices organized and easily accessible.
Lastly, consider using vertical storage for your cleaning supplies. Install a tension rod under the sink and hang your spray bottles from it, creating more space for other cleaning essentials. You can also use adhesive hooks to hang brushes and rags, keeping them off the countertops.
By utilizing vertical space in your small kitchen, you can optimize storage and keep your countertops clear, creating a more open and functional cooking area.
Pull-Out Pantries
In a small kitchen where every square inch counts, pull-out pantries are a game-changer. These vertical storage solutions maximize storage capacity while utilizing narrow and often overlooked spaces.
A pull-out pantry typically consists of several shelves or racks that are installed inside a tall and narrow cabinet. The shelves are mounted on a set of tracks, allowing them to slide out smoothly for easy access to items stored at the back. This eliminates the need to rummage through deep cabinets or cluttered shelves to find what you need.
One of the advantages of pull-out pantries is that they make use of vertical space, allowing you to store a significant amount of pantry items in a small footprint. You can customize the shelves to suit your specific needs, whether it’s for storing dry goods, canned goods, or even small appliances.
Pull-out pantries are especially useful in narrow spaces between appliances or walls, where traditional cabinets may not fit. These pantries can be installed next to your refrigerator or oven, ensuring that no space goes to waste.
When organizing your pull-out pantry, consider using clear plastic bins or labeled containers to group similar items together. This makes it easier to find what you need and keeps the pantry organized and tidy.
Installing pull-out pantries requires careful measurements and planning. Make sure you have enough depth and width to accommodate the pantry and that it doesn’t interfere with other kitchen elements when fully extended. It’s also important to choose durable and sturdy tracks that can support the weight of your pantry items.
With a pull-out pantry, you can maximize storage space, keep your pantry items organized, and easily access everything you need, all while maintaining a streamlined and clutter-free small kitchen.
Island Alternatives
While kitchen islands are popular for their functionality and aesthetics, they may not always be feasible in small kitchens due to limited space. Luckily, there are several island alternatives that can provide similar benefits without taking up too much room.
One option is a rolling kitchen cart or trolley. These compact and portable carts can be easily moved around and provide additional counter space and storage. Look for carts with shelves, drawers, or cabinets to maximize their functionality. You can use them as a prep station, extra workspace, or even as a serving area during mealtime.
Another alternative is a peninsula, which is an extension of your existing countertops that is connected to a wall or cabinets. It provides additional workspace and storage without the need for a freestanding island. A peninsula can serve as a breakfast bar, a place for meal prepping, or even as a dining area when paired with bar stools.
If you have a small kitchen with a narrow layout, a galley-style kitchen can be a great alternative. In a galley kitchen, two parallel countertops create a functional workspace. While it may not provide the same central gathering space as an island, it offers plenty of counter space and efficient workflow, making it a practical choice for smaller kitchens.
For a more unconventional option, consider incorporating a wall-mounted drop-leaf table. These tables can be folded down when not in use, saving valuable space. When extended, they offer a small dining area or extra workspace. Mount it against a wall or the side of a cabinet to optimize space.
Lastly, utilizing a kitchen peninsula or a narrow console table with open shelving can create a similar feel to an island. These options can provide additional storage and workspace while maintaining an open and inviting layout in your small kitchen.
Remember to consider the size and layout of your kitchen when exploring island alternatives. It’s important to choose an option that fits seamlessly into your space and does not hinder traffic flow or compromise the functionality of your kitchen.
Mobile Kitchen Carts
Mobile kitchen carts are versatile and practical additions to small kitchens. These compact and movable carts offer flexibility in terms of storage, workspace, and even serving options.
One of the main advantages of mobile kitchen carts is their mobility. You can easily move them around the kitchen, allowing you to adapt the layout according to your needs. This is particularly useful in small kitchens where space is limited, as it allows you to create additional counter space or storage where necessary.
Mobile kitchen carts come in various designs and styles, offering a range of storage options. Look for carts with shelves, drawers, or cabinets to suit your storage needs. You can use them to store pots and pans, small appliances, or even pantry items. Some carts even come with built-in wine racks or spice racks, adding further functionality to your kitchen.
In addition to storage, mobile kitchen carts provide extra workspace. Use the cart’s top surface as a prep area for chopping vegetables or assembling ingredients, giving you more room to work in your small kitchen. You can also use the top surface as a serving area when entertaining guests, making it a versatile addition to your kitchen.
Mobile kitchen carts often come with additional features that can enhance their practicality. Look for carts with locking wheels to ensure stability when in use. This will prevent the cart from moving while you’re working or serving food. Some carts also have drop-leaf extensions that can be raised to create a larger workspace when needed, and folded down to save space when not in use.
Beyond their functional benefits, mobile kitchen carts can also add aesthetic appeal to your space. Choose a cart that complements your kitchen’s style and color scheme. Whether you prefer a rustic wooden cart, a sleek stainless steel design, or a modern cart with a pop of color, there’s a wide range of options to suit your taste.
Incorporating a mobile kitchen cart into your small kitchen provides additional storage, workspace, and flexibility, allowing you to optimize the functionality and aesthetics of your space.
Conclusion
Designing a small kitchen with efficient storage solutions doesn’t mean sacrificing style or functionality. By implementing the right ideas and strategies, you can transform your tiny kitchen into a space that is both practical and visually appealing.
Open shelving adds a modern touch to your kitchen while maximizing storage and creating a sense of openness. Multifunctional furniture provides dual-purpose solutions, maximizing storage capacity without compromising on style.
Choosing compact appliances allows you to have all the necessary functionality in a small footprint. Creative storage solutions make use of every inch of space, utilizing vertical space, inside cabinet doors, and even above or below existing fixtures.
Light and bright colors, along with strategic lighting, create an illusion of space and make your kitchen feel larger and more inviting. Mirrors and glass elements reflect light and add a touch of elegance, while utilizing vertical space allows for efficient storage and keeps countertops clutter-free.
Finally, island alternatives such as mobile kitchen carts, rolling trolleys, or peninsulas provide extra workspace, storage, and versatility in a small kitchen layout.
In conclusion, with careful planning and thoughtful implementation of these small kitchen storage ideas, you can create a space that is both functional and beautiful. Remember to consider your specific needs and the size of your kitchen to choose the solutions that work best for you. By optimizing storage and organization, you can make the most of your small kitchen and enjoy a more efficient and enjoyable cooking experience.
Frequently Asked Questions about Small IKEA Kitchen Ideas: 10 Stylish Designs For Tiny Spaces
Was this page helpful?
At Storables.com, we guarantee accurate and reliable information. Our content, validated by Expert Board Contributors, is crafted following stringent Editorial Policies. We're committed to providing you with well-researched, expert-backed insights for all your informational needs.
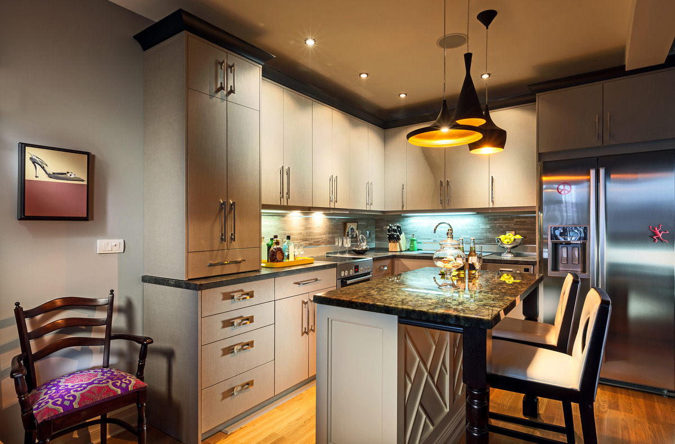
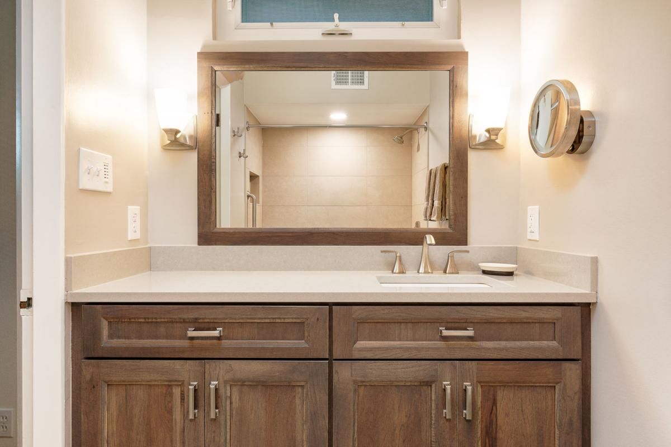
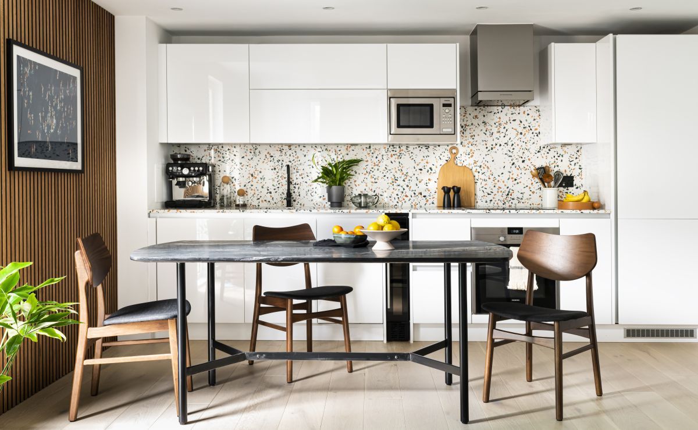
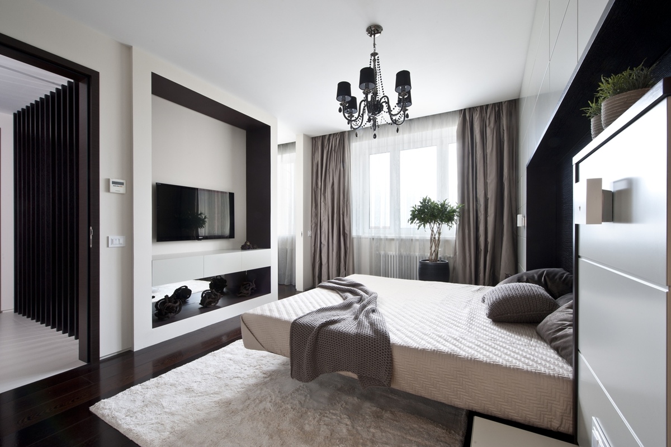
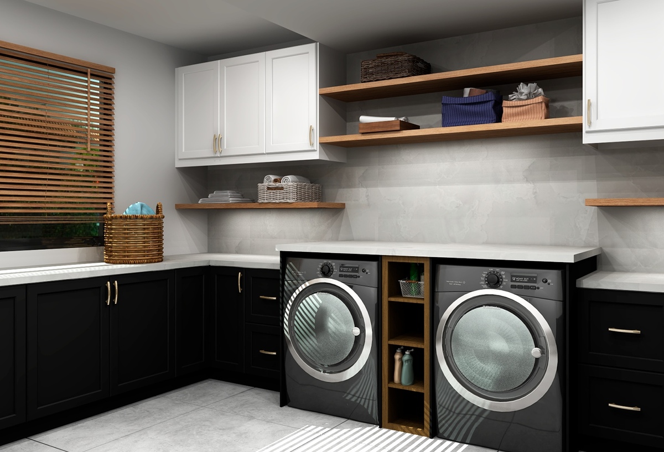
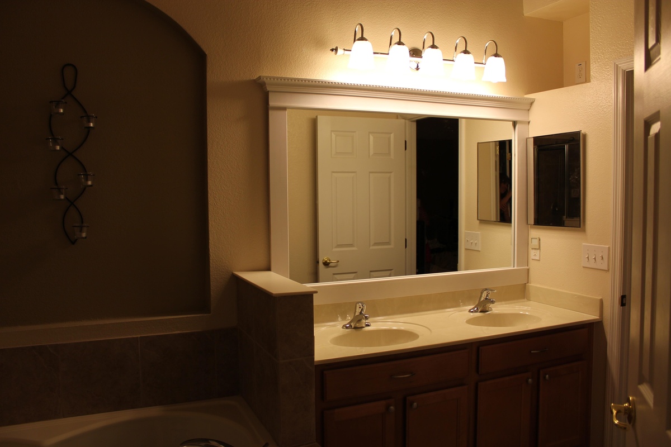
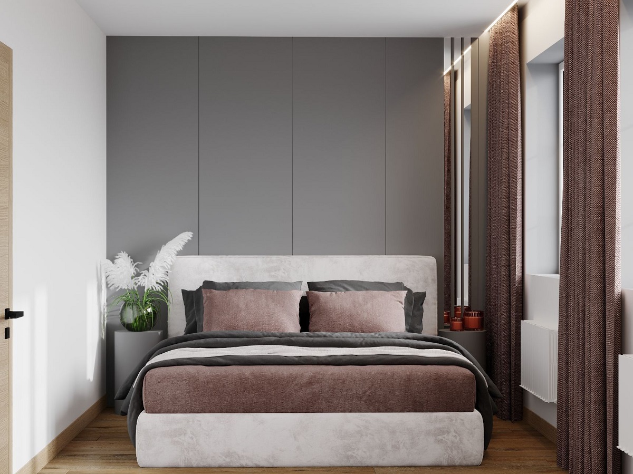
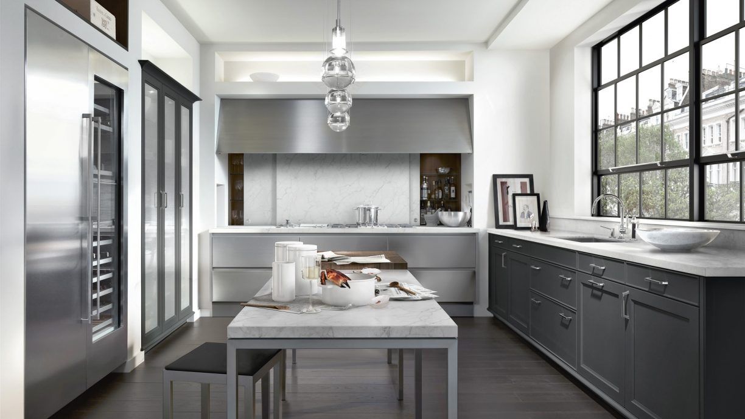
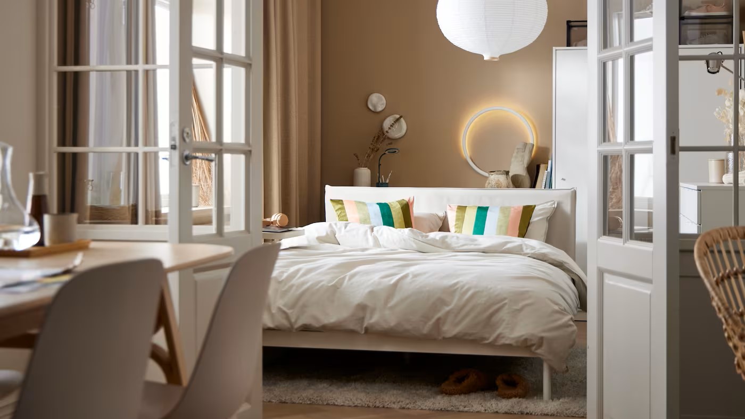
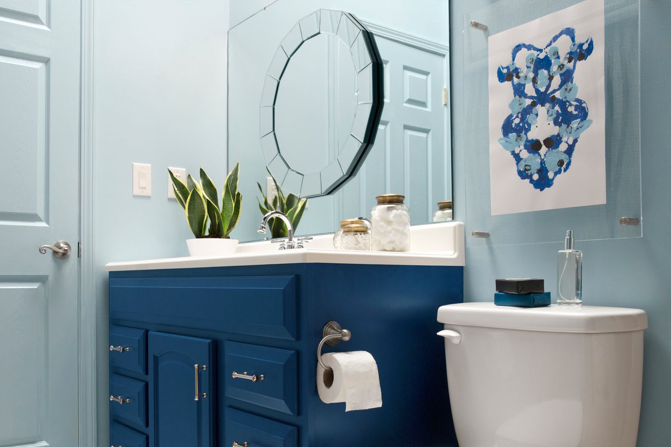
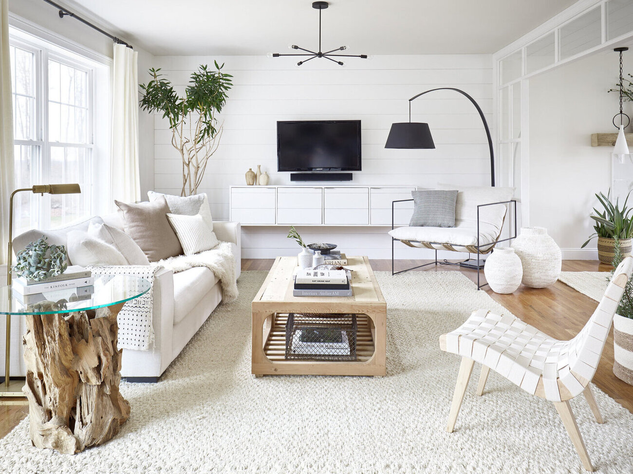
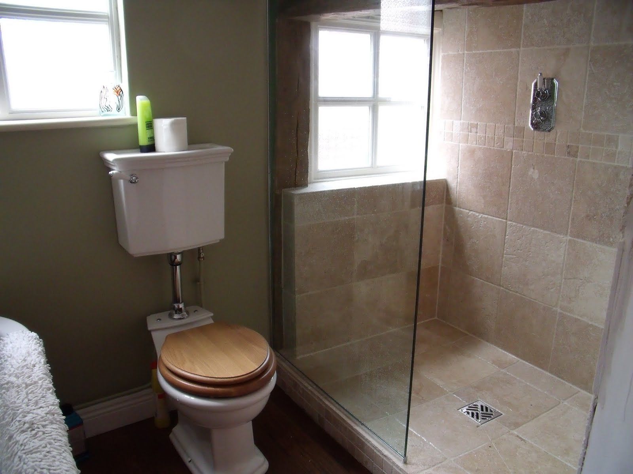


0 thoughts on “Small IKEA Kitchen Ideas: 10 Stylish Designs For Tiny Spaces”