Home>Storage Ideas>Kitchen Storage>What Are The 6 Types Of Kitchen Layouts? The Most Popular Layouts
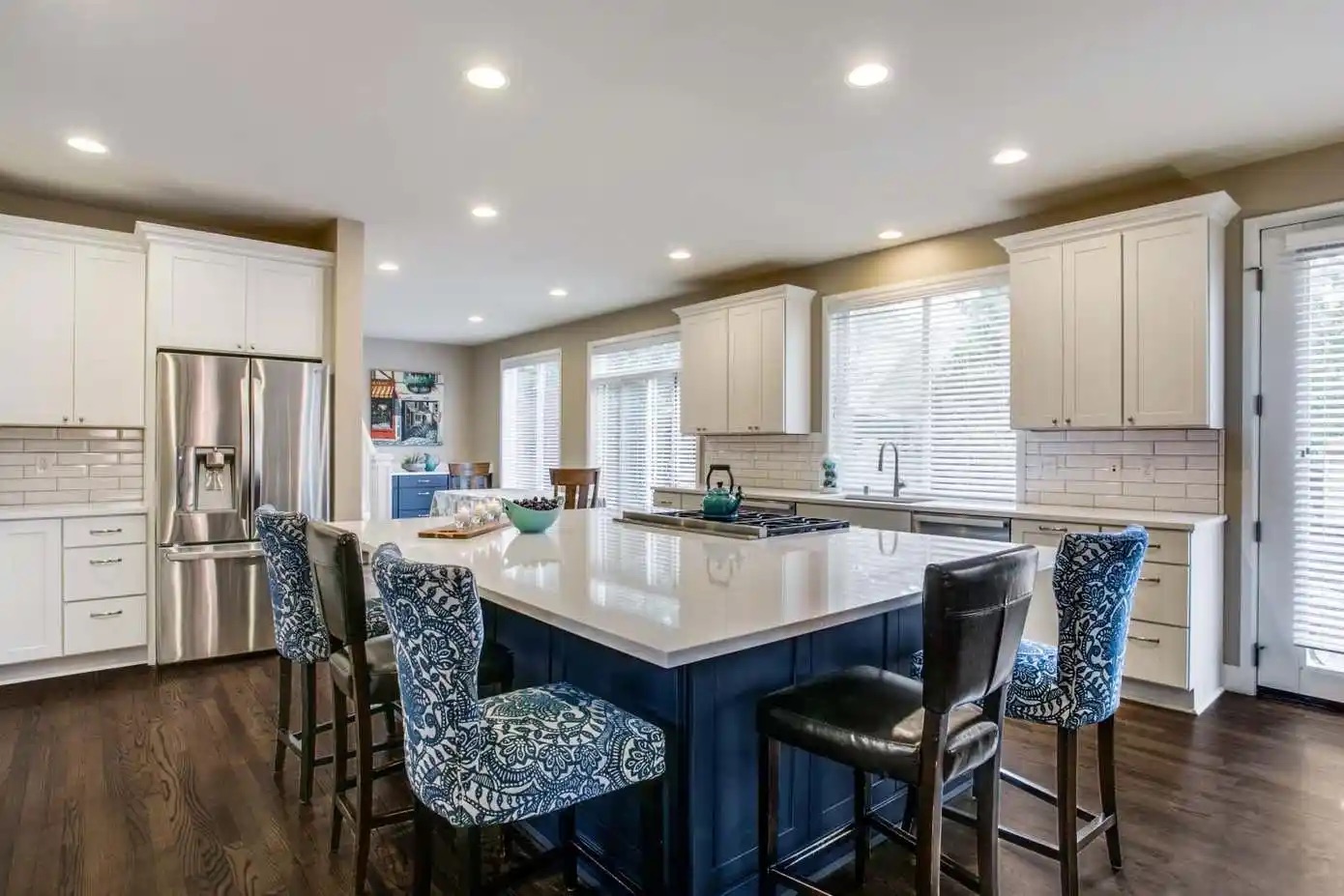

Kitchen Storage
What Are The 6 Types Of Kitchen Layouts? The Most Popular Layouts
Modified: October 20, 2024
Discover the 6 most popular kitchen layouts and find the perfect one for your home. Explore kitchen storage ideas to optimize your space and create a functional and beautiful kitchen design.
(Many of the links in this article redirect to a specific reviewed product. Your purchase of these products through affiliate links helps to generate commission for Storables.com, at no extra cost. Learn more)
Introduction
The kitchen is the heart of the home, where family and friends gather to share meals, stories, and create lasting memories. But a well-designed kitchen goes beyond just aesthetics and functionality; it also needs to have an efficient and organized storage system. That’s where kitchen storage ideas come into play.
Having ample storage space in your kitchen is crucial for keeping everything neat, tidy, and easily accessible. Whether you have a small kitchen or a spacious one, clever storage solutions can help you maximize every inch of space and make your culinary endeavors a breeze.
In this article, we will explore different kitchen storage ideas that can transform your kitchen into a well-organized and efficient space. From innovative cabinet designs to creative pantry solutions, we’ll cover it all. So, let’s dive in and discover the secrets to a clutter-free and functional kitchen!
Key Takeaways:
- Transform your kitchen with clever storage solutions tailored to different layouts. From maximizing vertical space to utilizing corridor space, these ideas will make your kitchen efficient and clutter-free.
- Embrace the potential of your kitchen layout with innovative storage options. Whether it’s incorporating pull-out pantries or utilizing the space underneath the peninsula, these ideas will elevate your kitchen’s functionality and organization.
The Galley Kitchen Layout
The galley kitchen layout is a popular choice for smaller kitchens or open-concept spaces. It features two parallel walls with a corridor in between, creating a functional and efficient workspace. This layout maximizes the use of space and allows for easy movement between different work zones.
When it comes to storage in a galley kitchen, there are several smart ideas to consider. One option is to utilize vertical space by installing tall cabinets that extend up to the ceiling. These cabinets not only provide additional storage but also draw the eye upward, making the kitchen appear larger.
Another great storage solution for a galley kitchen is to incorporate pull-out drawers or shelves. These allow for easy access to items stored at the back of cabinets, eliminating the need to reach and rummage through the depths of your storage spaces.
Utilizing the walls is also key in a galley kitchen. Consider installing hooks or hanging rails to hang pots, pans, and utensils, freeing up valuable drawer and cabinet space. Additionally, you can install open shelves to display and easily access frequently used items, such as spices, plates, and glasses.
Lastly, a clever option for galley kitchens is to make use of the corridor space between the two walls. Install pegboards or magnetic strips on the walls to hang knives, cutting boards, and other kitchen tools. This not only keeps them within reach but also adds a decorative touch to the space.
The L-Shaped Kitchen Layout
The L-shaped kitchen layout is a versatile design that works well in both small and large spaces. It features two adjacent walls forming an “L” shape, creating an efficient and functional work triangle between the sink, stove, and refrigerator.
When it comes to storage in an L-shaped kitchen, there are several ideas to optimize the space. One popular option is to install corner cabinets. These cabinets make use of the often-underutilized corner space and provide ample storage for larger items such as pots, pans, and small appliances. Lazy Susans or pull-out shelves are great additions to corner cabinets, allowing for easy access to items stored in the back.
Another storage solution for an L-shaped kitchen layout is to incorporate a kitchen island. An island provides additional countertop space and storage options. You can include drawers, cabinets, or even open shelves in the island design to store items such as cookbooks, mixing bowls, or small kitchen appliances.
Utilizing the walls in an L-shaped kitchen is essential. Consider installing a pegboard or magnetic strips on the walls to hang frequently used utensils, cutting boards, or pots and pans. This not only saves cabinet space but also adds a decorative and functional element to the kitchen.
Furthermore, incorporating vertical storage is a smart choice. Install tall, floor-to-ceiling cabinets to maximize storage space. These cabinets can be used to store pantry items, small appliances, or even broom and mop storage. Adding pull-out shelves or wire racks to the cabinets can enhance accessibility and organization.
The U-Shaped Kitchen Layout
The U-shaped kitchen layout is known for its efficiency and functionality. It consists of three walls of cabinets and appliances, forming a U-shape that provides ample storage and workspace. This layout is ideal for larger kitchens and allows for easy movement between different functional areas.
When it comes to storage in a U-shaped kitchen, there are several clever ideas to consider. One option is to incorporate a kitchen island in the center of the U-shape. This adds additional countertop space and storage options such as drawers and cabinets. You can use the island to store frequently used items or create a designated area for meal preparation.
Utilizing the walls in a U-shaped kitchen is crucial for maximizing storage. Install upper cabinets that reach the ceiling to take advantage of vertical space. These cabinets can be used to store rarely used items or items that are only accessed occasionally, such as specialty appliances or oversized serving platters.
In addition to upper cabinets, open shelves can be a great storage solution in a U-shaped kitchen. Use them to showcase decorative items or store commonly used cookware, dishes, or glassware. This not only adds a visually appealing element to the kitchen but also makes it easy to access frequently used items.
Another smart storage solution for a U-shaped kitchen is to install pull-out pantries. These tall cabinets with pull-out drawers or shelves provide easy access to pantry items, spices, and dry goods. They make use of narrow spaces between appliances or walls that would otherwise be wasted.
Lastly, consider incorporating deep drawers instead of traditional lower cabinets. Deep drawers provide efficient storage for pots, pans, and small appliances. They make it easier to reach items in the back without having to crouch down and rummage through a cabinet.
The 6 types of kitchen layouts are: 1) One-wall 2) Galley 3) L-shaped 4) U-shaped 5) Island 6) Peninsula. Each layout has its own advantages and is suitable for different kitchen sizes and styles.
The Island Kitchen Layout
The island kitchen layout is a popular choice for spacious kitchens or open-concept living areas. It features a central island that acts as both a functional workspace and a gathering area. This layout allows for easy movement around the kitchen and provides ample storage options.
When it comes to storage in an island kitchen, there are several innovative ideas to consider. One option is to incorporate built-in cabinets and drawers within the island. These can be used to store pots, pans, and other kitchen essentials. Choose deep drawers for larger items and add dividers or organizers to keep everything neat and accessible.
Another storage solution for an island kitchen is to install open shelving on one side of the island. This not only adds a visually appealing element but also provides space to display decorative items or store frequently used kitchenware, such as plates, glasses, or cookbooks. Consider using baskets or bins to keep items organized and maintain a clean look.
Utilizing the ends of the island is also essential for maximizing storage space. Install cabinets or shelves at the ends to store small appliances, cutting boards, or even wine bottles. This not only adds functionality but also adds a touch of personality to the kitchen.
In addition to built-in storage, consider adding hanging racks or hooks above the island. This provides a convenient place to store pots, pans, and utensils, freeing up cabinet space and keeping commonly used items within easy reach.
Lastly, consider incorporating a pull-out pantry within the island. This hidden storage solution allows for easy access to pantry items and keeps them organized and out of sight. Pull-out pantries can be customized to fit your specific storage needs and can be a game-changer in keeping your kitchen clutter-free.
Read more: What Is The Most Popular Wildflower
The Peninsula Kitchen Layout
The peninsula kitchen layout is a variation of the L-shaped kitchen that extends into an additional countertop or workspace. It provides the benefits of an island while saving space and maintaining an open feel in the kitchen. This layout is especially well-suited for smaller kitchens or open-concept living areas.
When it comes to storage in a peninsula kitchen, there are several clever ideas to optimize the space. One option is to incorporate cabinets and shelves into the peninsula. This adds additional storage for items such as cookware, small appliances, and pantry items. Consider adding pull-out drawers or wire racks to keep items organized and easily accessible.
Another storage solution for a peninsula kitchen is to install open shelving on the back of the peninsula. This provides a place to display decorative items or store frequently used kitchenware, such as plates, glasses, or cookbooks. You can also use baskets or bins to keep items organized and maintain a clean and cohesive look.
Utilizing the walls is key in a peninsula kitchen layout. Install upper cabinets that reach the ceiling to maximize storage space. These cabinets can be used to store rarely used items or seasonal dishes. Consider adding glass-front cabinets to showcase beautiful dinnerware or glassware.
In addition to upper cabinets, incorporate hooks or hanging racks on the walls to hang pots, pans, and utensils. This frees up valuable drawer and cabinet space while adding a decorative and functional element to the kitchen.
Lastly, make use of the space underneath the peninsula. Install pull-out drawers or cabinets to store items such as baking sheets, cutting boards, or cleaning supplies. By utilizing this often overlooked area, you can make the most of your storage options in a peninsula kitchen.
The One-Wall Kitchen Layout
The one-wall kitchen layout is a compact and efficient design that is commonly used in smaller spaces or studio apartments. As the name suggests, all the kitchen essentials are placed along a single wall, maximizing space and functionality while maintaining a streamlined look.
When it comes to storage in a one-wall kitchen, there are several creative ideas to make the most of the limited space. One option is to utilize vertical storage by installing tall cabinets that reach the ceiling. This provides additional storage space for pantry items, small appliances, or even cleaning supplies.
Another storage solution for a one-wall kitchen is to incorporate floating shelves. These open shelves not only add a decorative element to the kitchen but also provide storage for frequently used items such as dishes, glasses, or spices. Be sure to keep the shelves well-organized and avoid overcrowding to maintain a clean and minimalist look.
Utilizing the wall space is essential in a one-wall kitchen. Consider installing hooks, racks, or pegboards to hang pots, pans, and utensils. This not only frees up precious drawer and cabinet space but also adds a visual focal point to the kitchen.
Optimizing the use of the countertop is crucial in a one-wall kitchen. Incorporate built-in storage solutions such as pull-out drawers or cabinets to store kitchen tools, cutlery, and other essentials. These built-in units can be customized to fit your specific needs and maximize every inch of usable space.
Lastly, consider adding a kitchen cart or a rolling island to provide extra workspace and storage. These mobile units can be moved around as needed and provide additional storage options for items such as cookware, electric appliances, or even a portable spice rack.
Conclusion
A well-designed kitchen with efficient storage solutions can make a world of difference in how you use and enjoy your space. Whether you have a small kitchen or a spacious one, incorporating smart storage ideas can help maximize every inch of space and enhance the functionality and organization of your kitchen.
In this article, we explored six different kitchen layouts and discussed various storage ideas for each. The galley kitchen layout offers vertical storage options and utilizes corridor space effectively. The L-shaped kitchen layout utilizes corner cabinets and vertical space to maximize storage potential. The U-shaped kitchen layout incorporates kitchen islands and pull-out pantries for additional storage options.
The island kitchen layout provides built-in cabinets, open shelves, and hanging racks to optimize storage and organization. The peninsula kitchen layout offers additional storage on the backsplash and utilizes the space underneath the peninsula. Lastly, the one-wall kitchen layout maximizes vertical storage, incorporates open shelves, and utilizes the countertop space efficiently.
When implementing these ideas, it’s important to consider your specific needs, lifestyle, and kitchen size. Remember to declutter and organize your kitchen regularly to maintain a clean and functional space. By incorporating these storage solutions, you can transform your kitchen into an organized, efficient, and visually appealing space that makes cooking and entertaining a joy.
So, why wait? Start implementing these kitchen storage ideas today and enjoy the benefits of a well-organized and efficient kitchen!
Frequently Asked Questions about What Are The 6 Types Of Kitchen Layouts? The Most Popular Layouts
Was this page helpful?
At Storables.com, we guarantee accurate and reliable information. Our content, validated by Expert Board Contributors, is crafted following stringent Editorial Policies. We're committed to providing you with well-researched, expert-backed insights for all your informational needs.
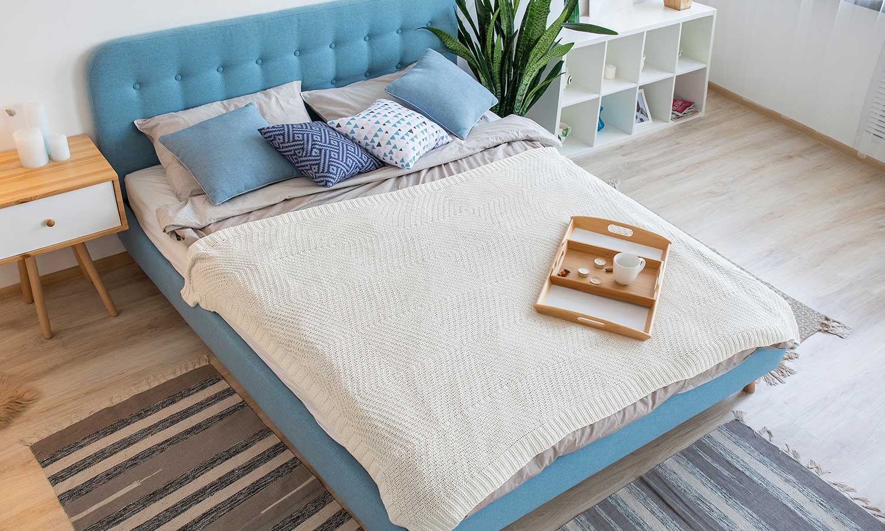
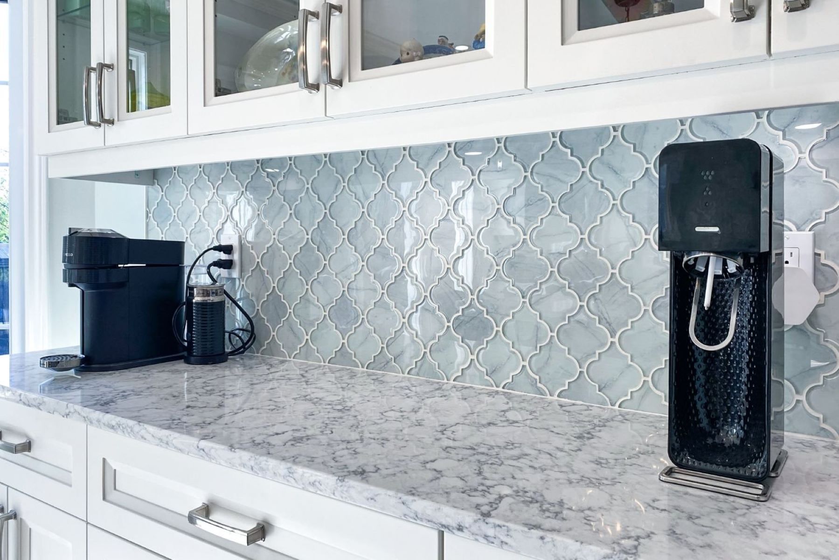
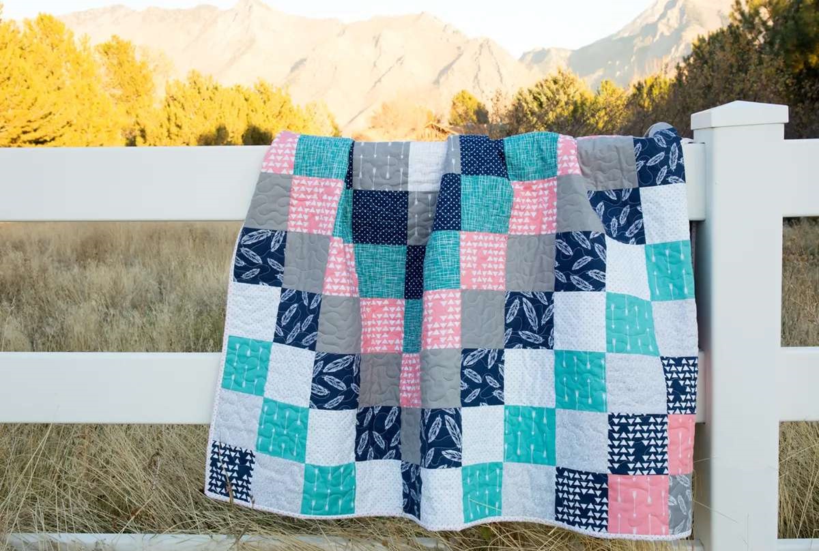

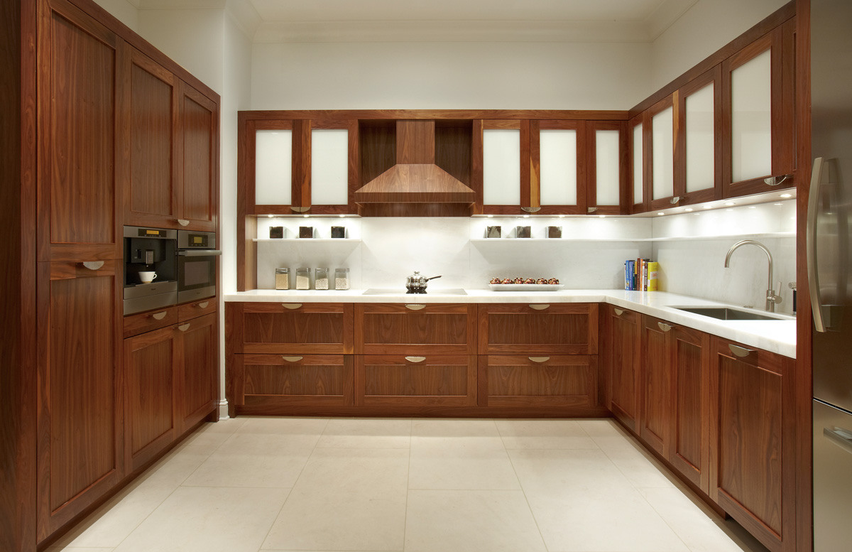
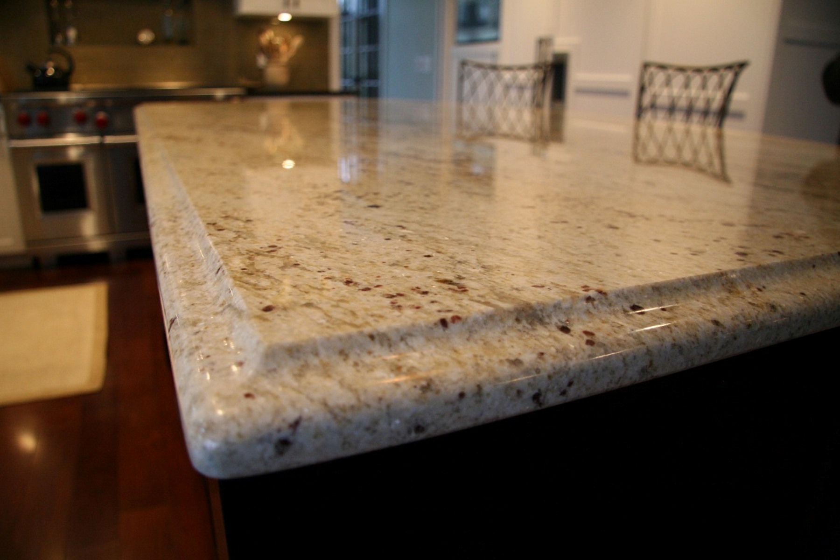
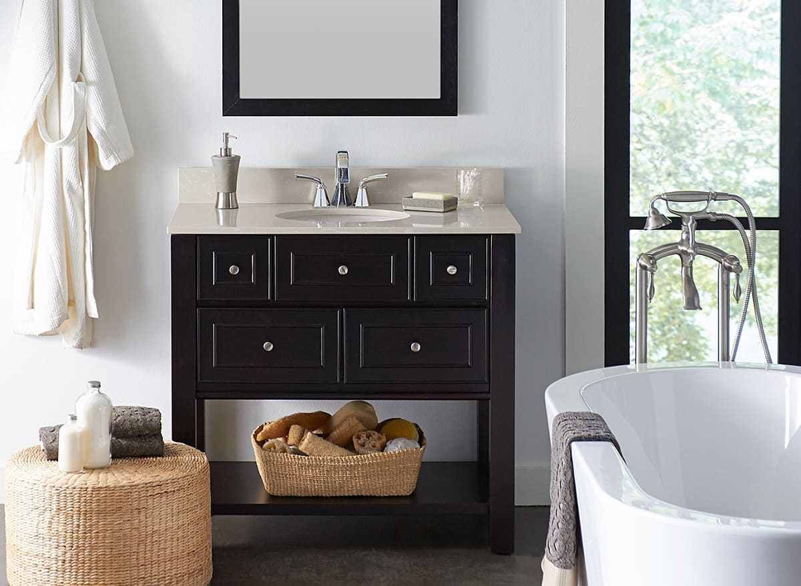

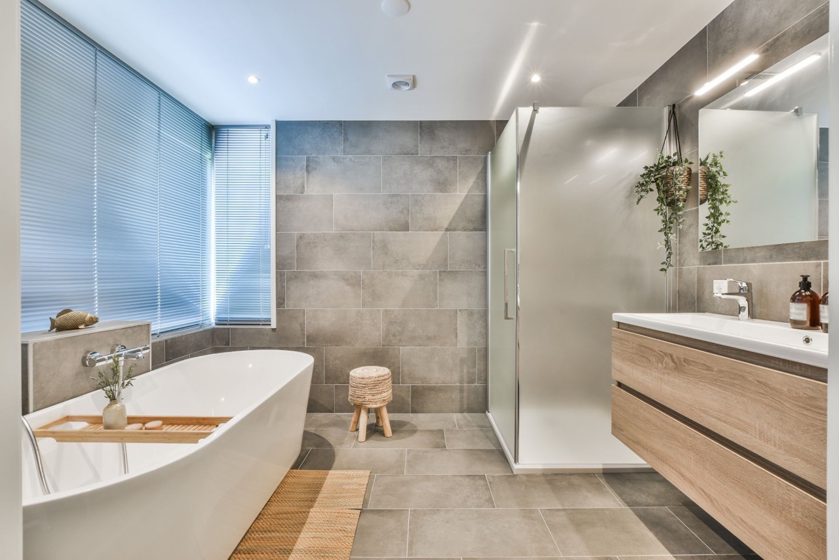



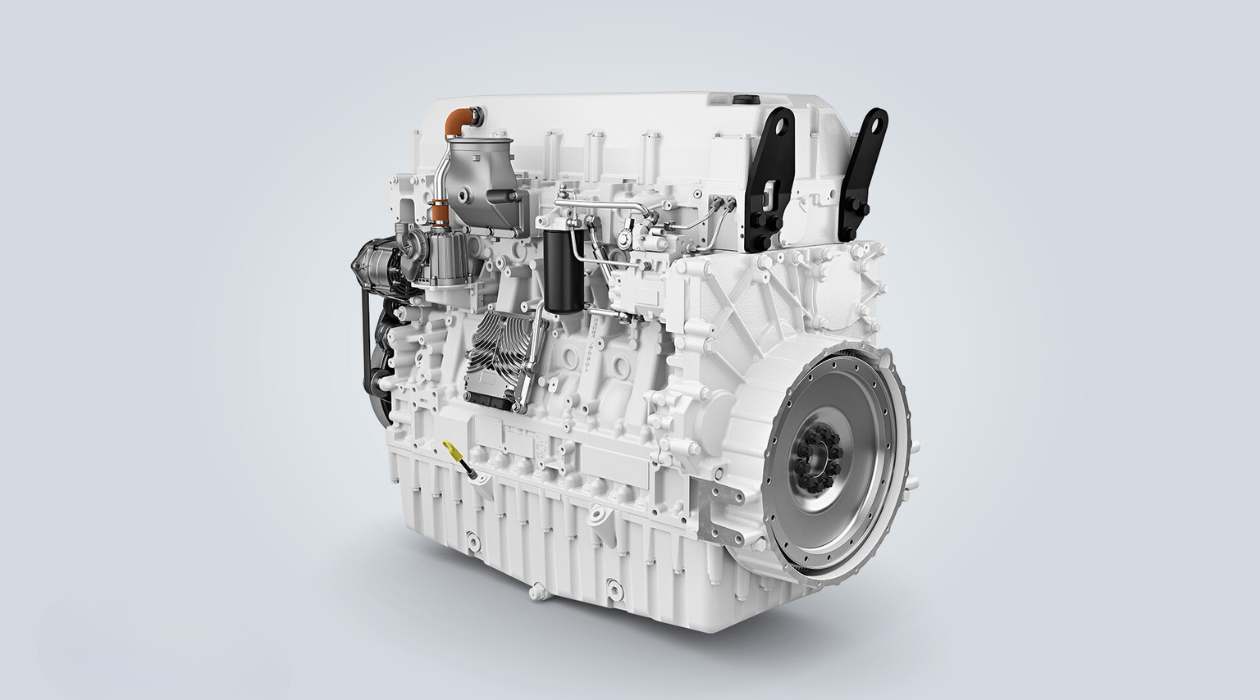
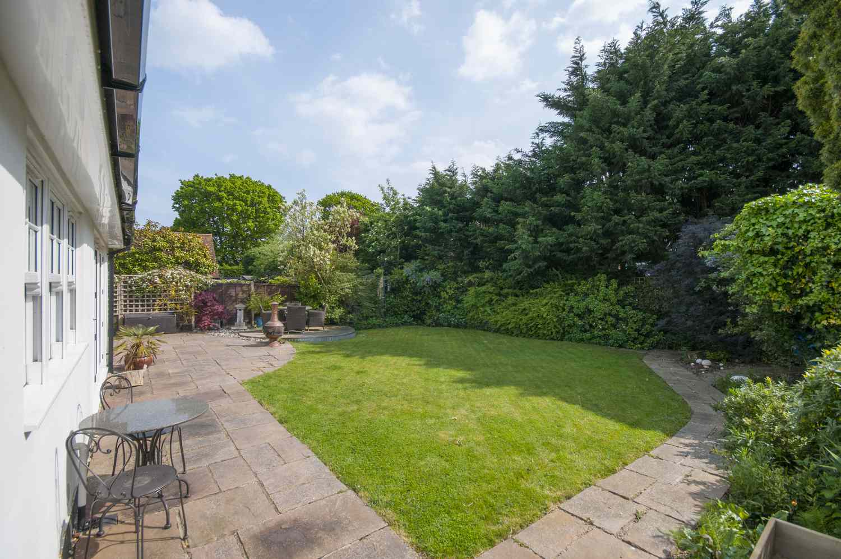

0 thoughts on “What Are The 6 Types Of Kitchen Layouts? The Most Popular Layouts”