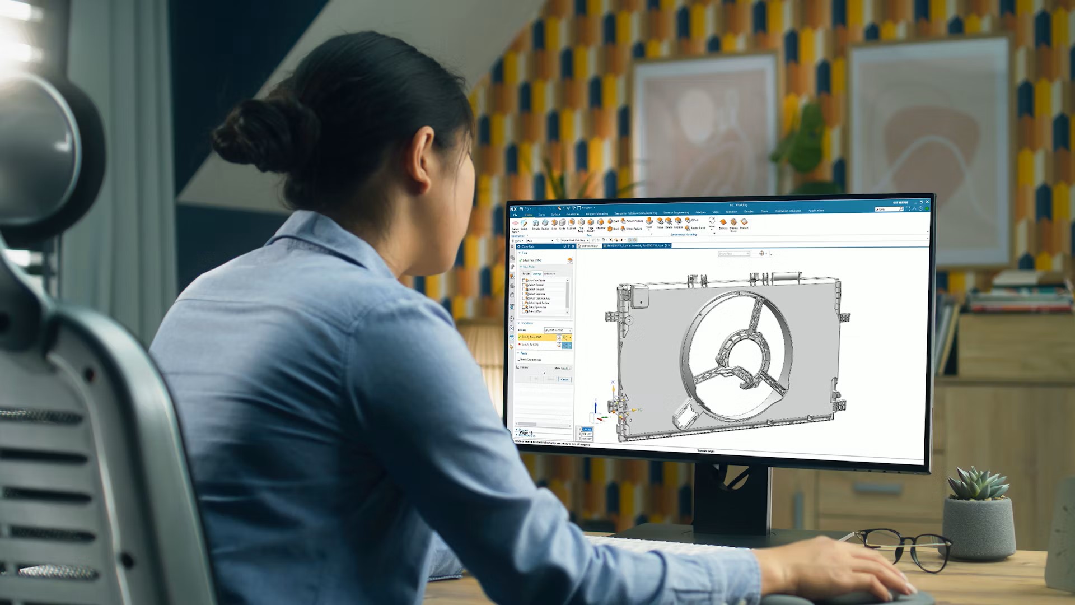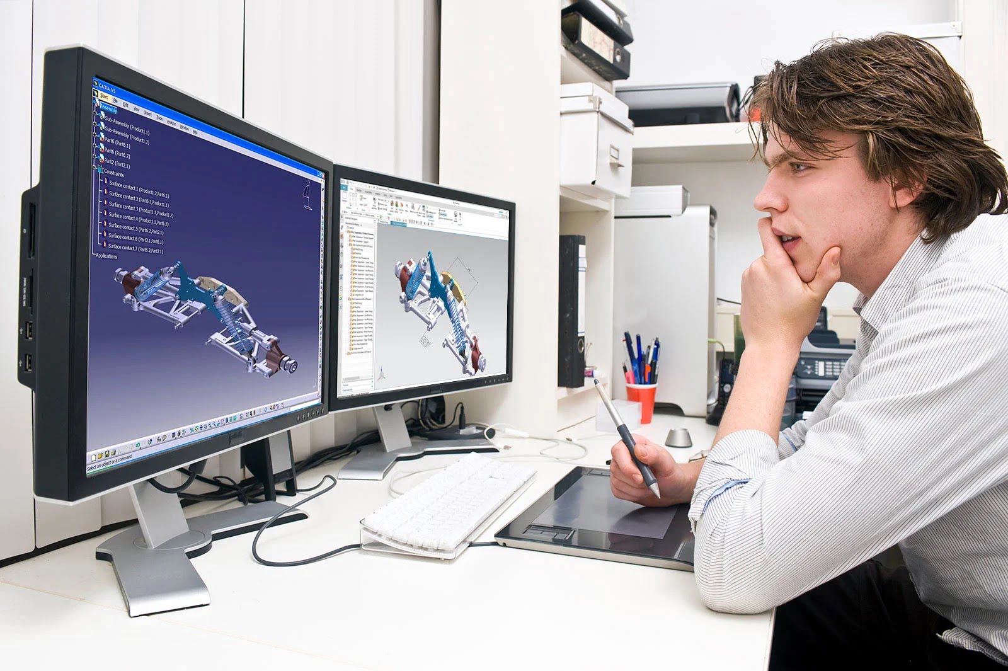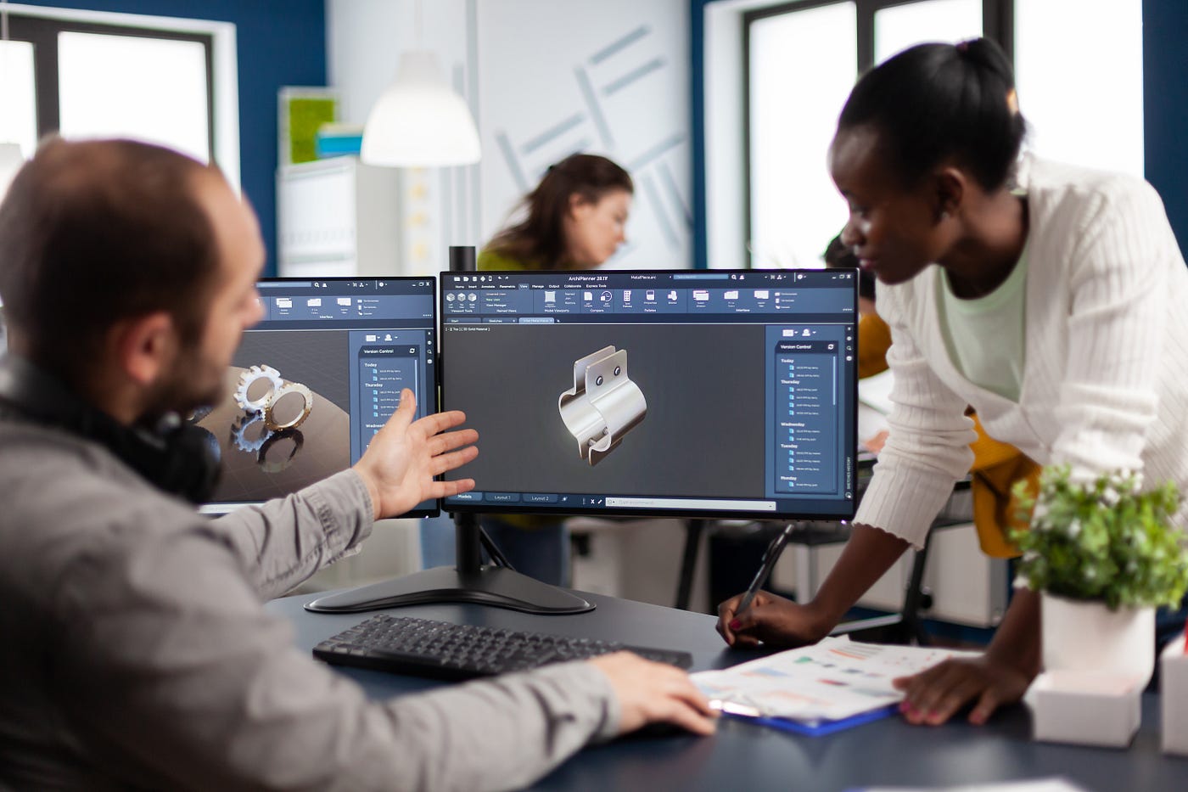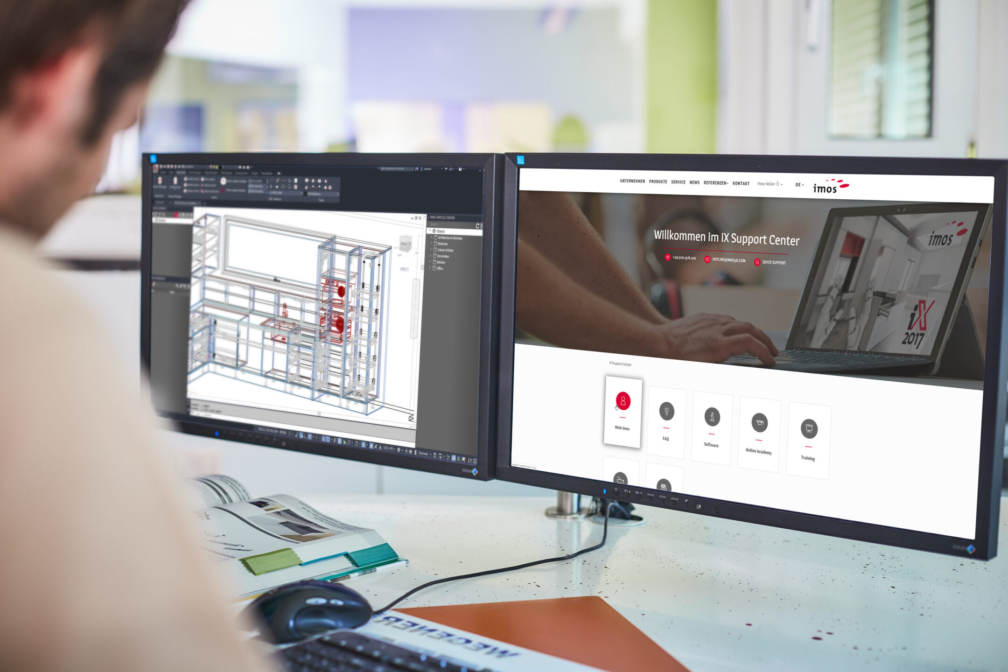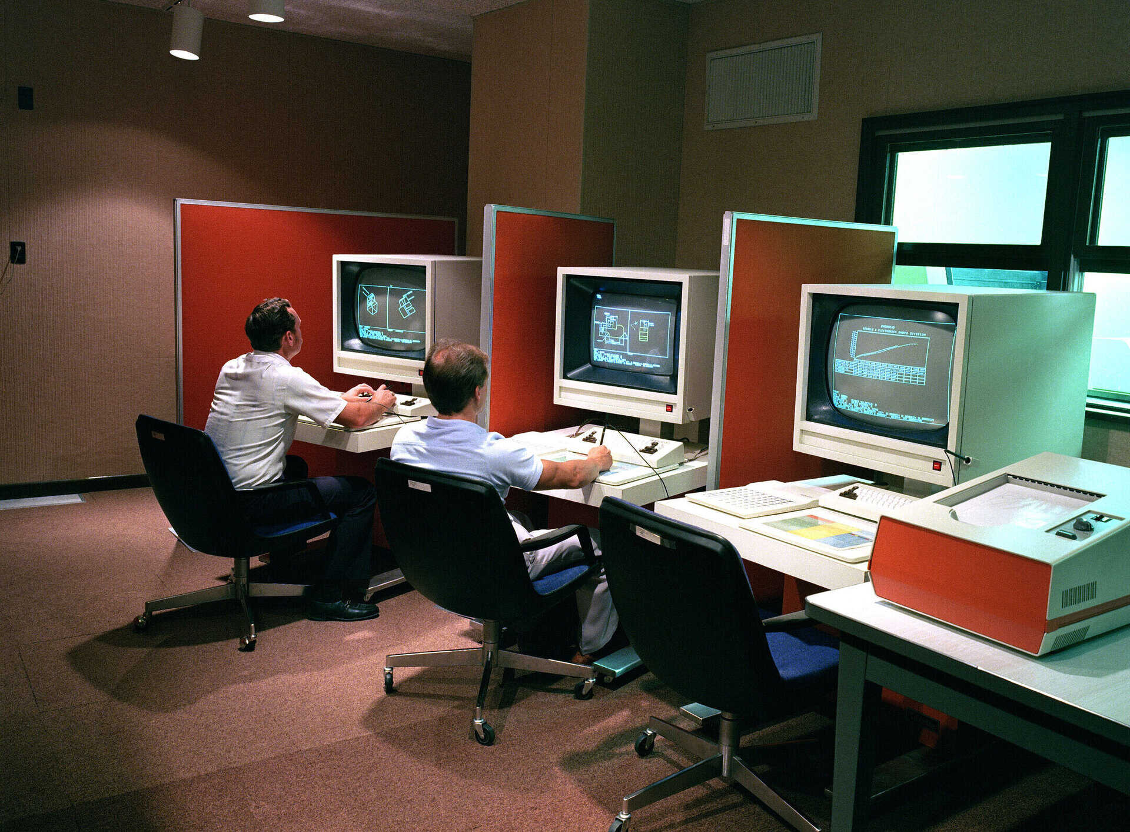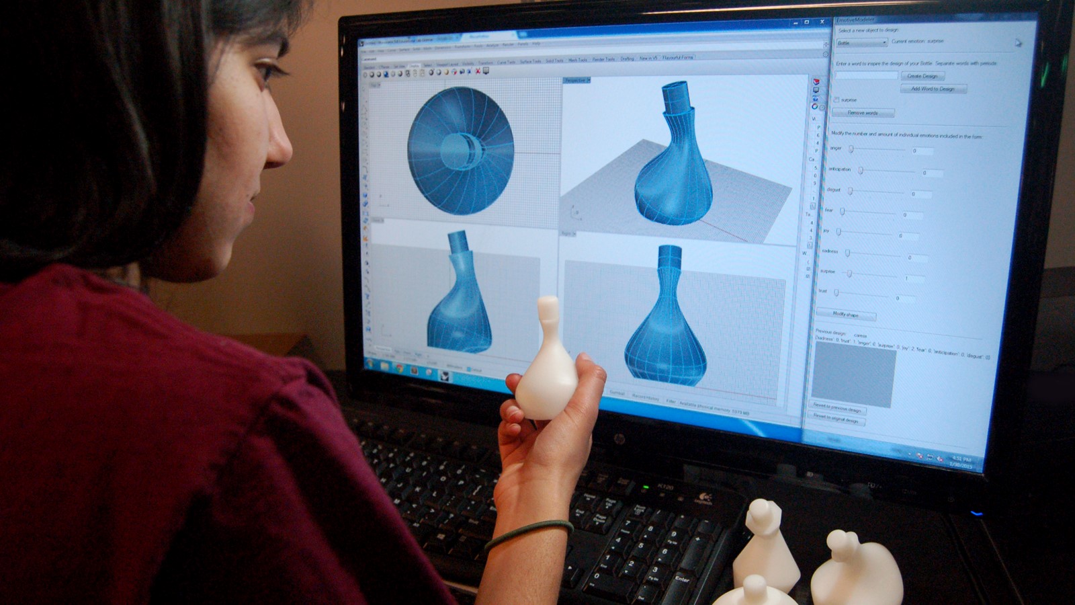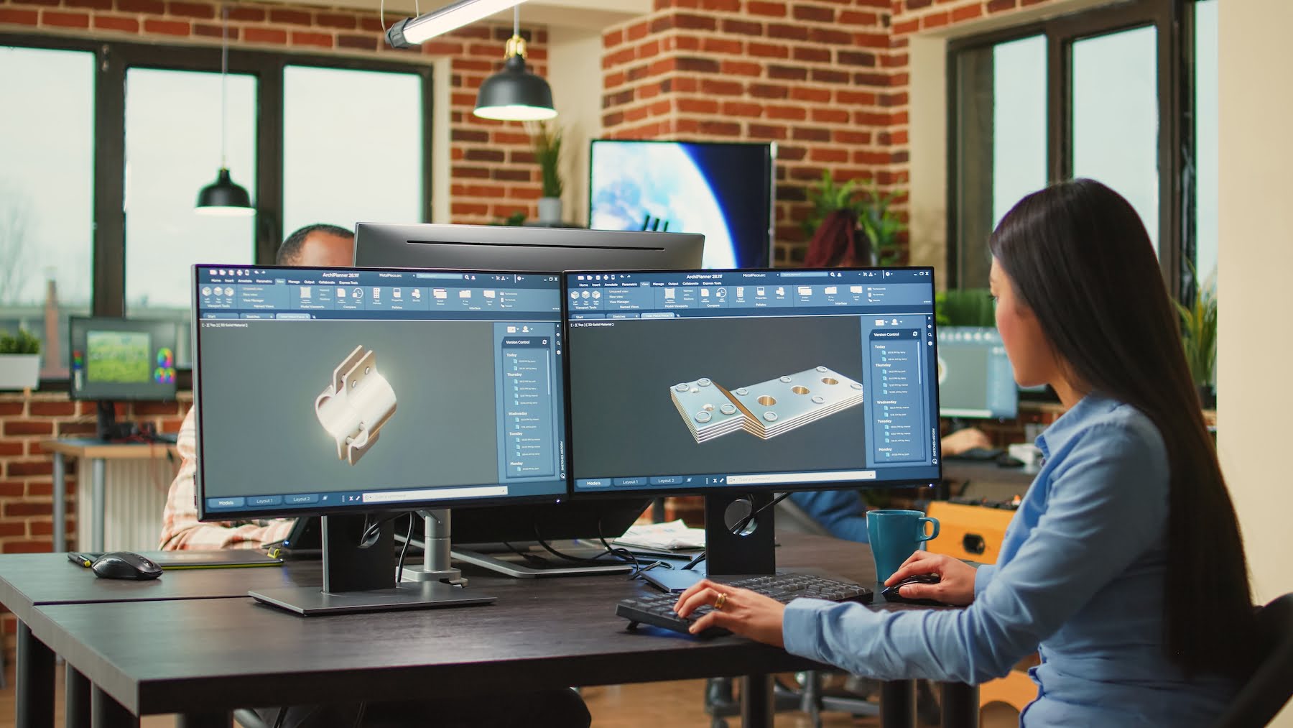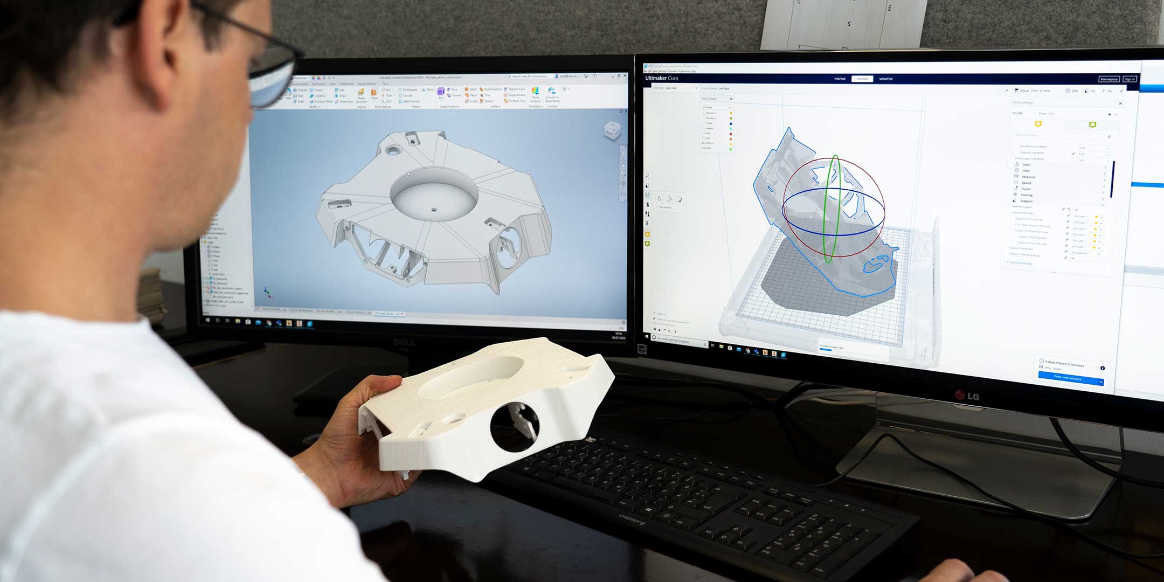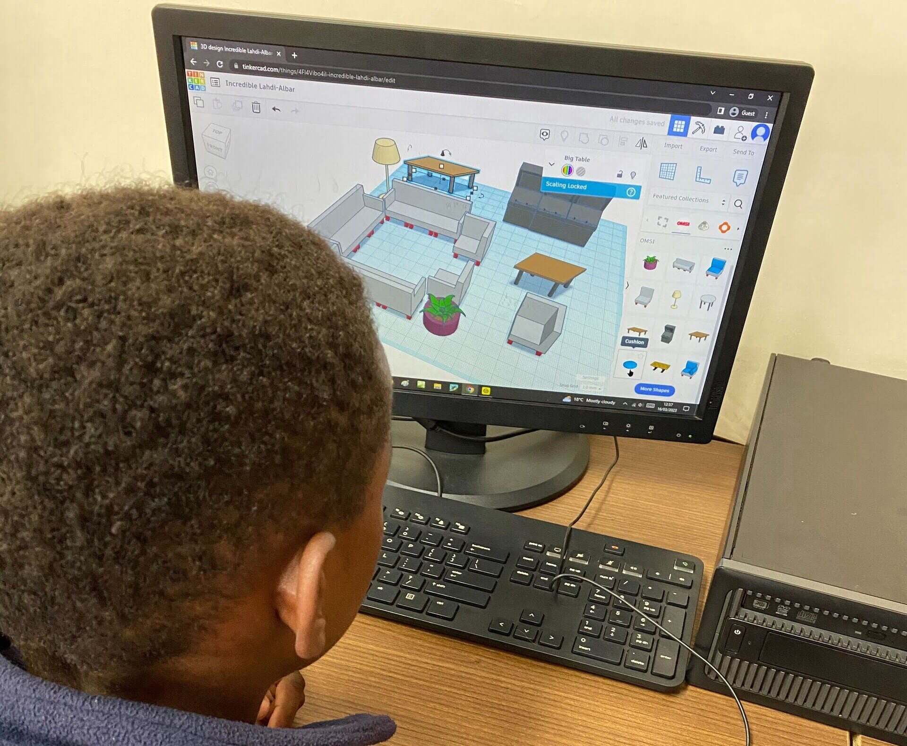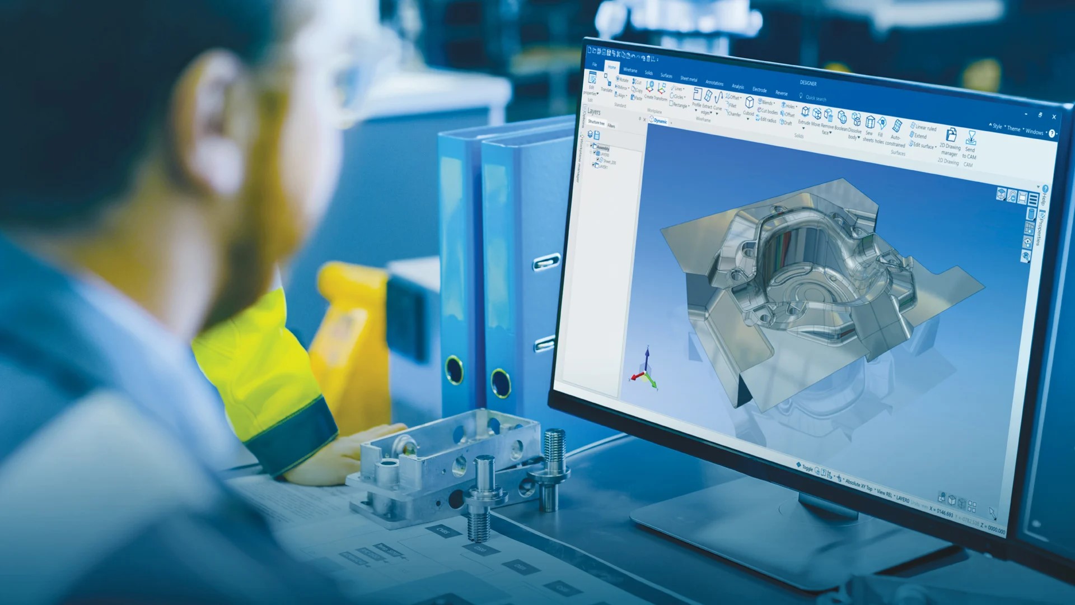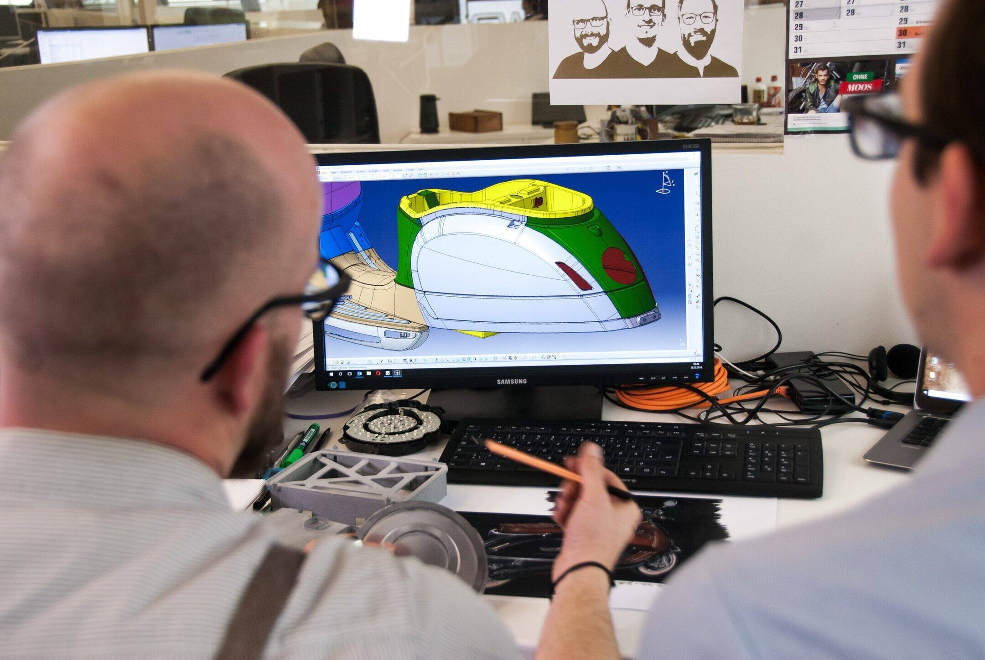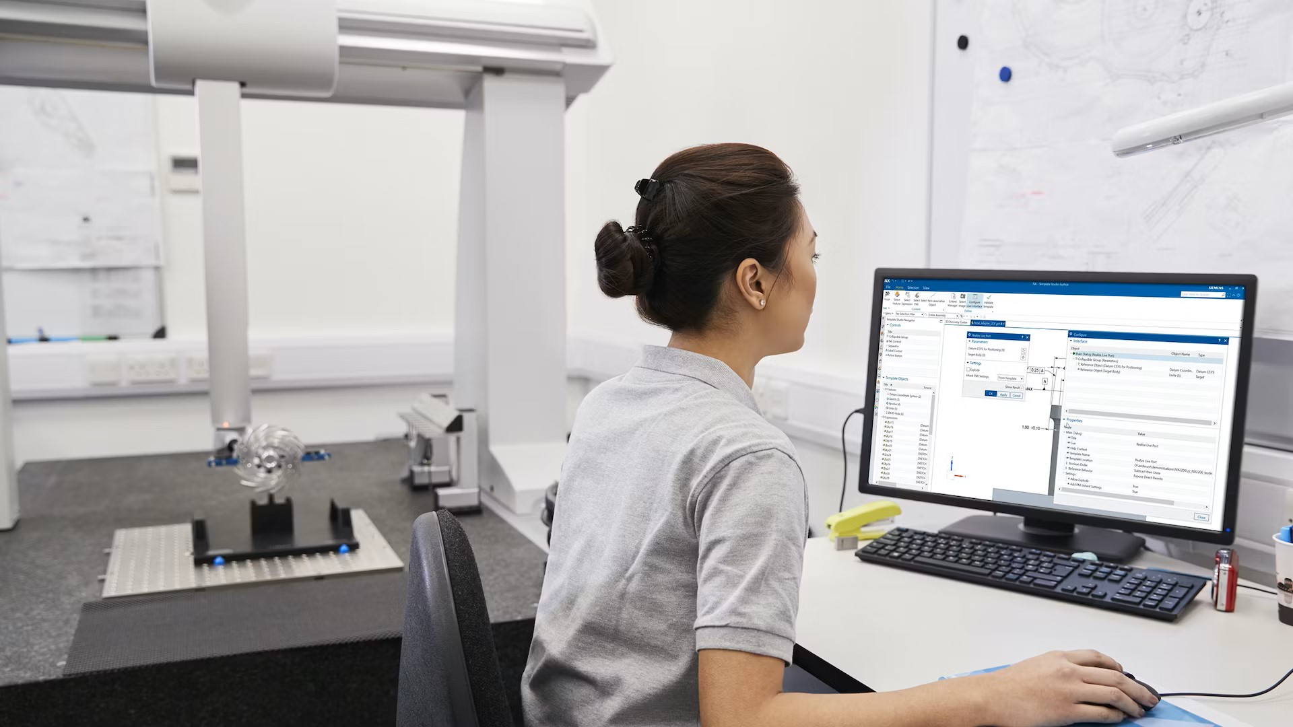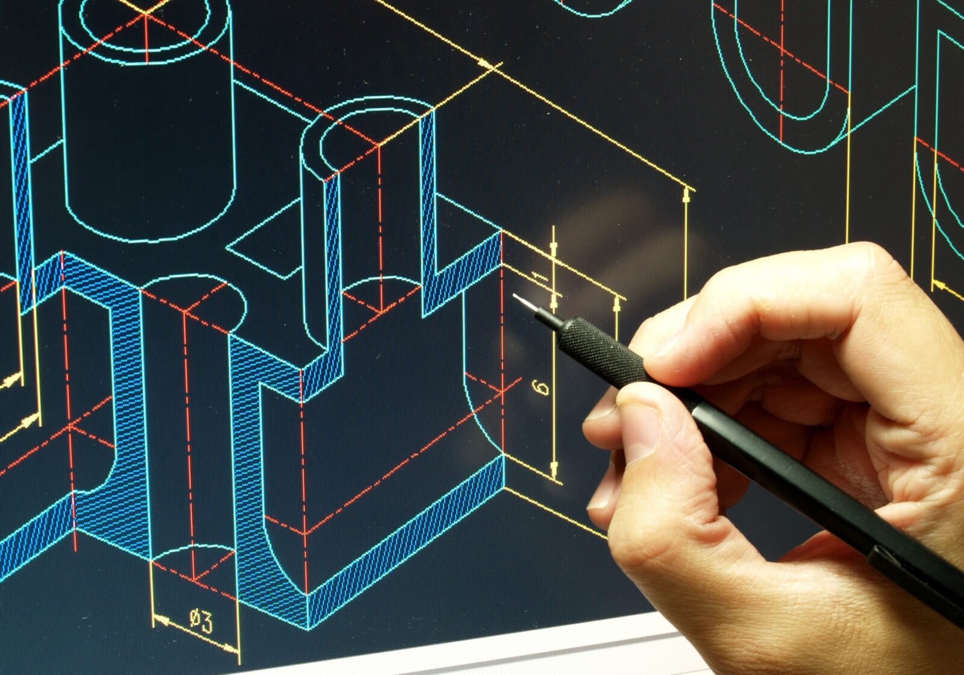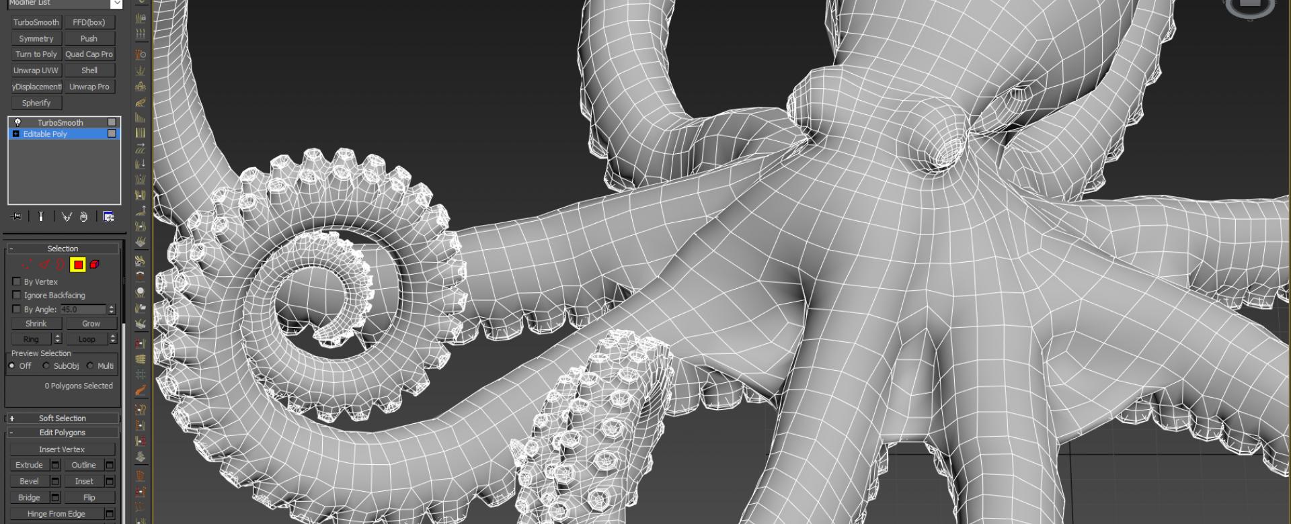Home> Technology > Latest Tech Trends in Home Improvement
Latest Tech Trends in Home Improvement
By: Benjamin Parker • Architecture & Design
How Long Does It Take To Learn CAD
Introduction Welcome to the world of Computer-Aided Design (CAD) – a technology that has revolutionized the way we create and design. From architectural drawings to mechanical engineering prototypes, CAD has become an essential tool for professionals in various industries. Whether you are a student just starting out or a seasoned...
Read MoreBy: Isabella Mitchell • Architecture & Design
Introduction Welcome to the exciting world of CAD (Computer-Aided Design). In today’s technology-driven era, CAD has become an essential tool for architects, engineers, designers, and professionals in various fields. CAD software enables users to create, edit, and visualize designs in a virtual environment, significantly enhancing the efficiency and accuracy of...
Read MoreBy: Lily Evans • Architecture & Design
What Is The Best Free CAD Software
Introduction In today’s digital age, computer-aided design (CAD) software has become an essential tool for architects, engineers, and designers. Whether you’re a professional trying to create intricate designs or a hobbyist exploring your creative side, having access to powerful CAD software can make all the difference. Traditionally, CAD software has...
Read MoreBy: James Anderson • Architecture & Design
What Are The Advantages Of CAD
Introduction In today’s fast-paced world, where innovation and efficiency are of utmost importance, businesses across various industries are constantly seeking ways to improve their processes. One area that has seen significant advancements is architecture design, thanks to the emergence of Computer-Aided Design (CAD) software solutions. CAD has revolutionized the way...
Read MoreBy: Grace Wilson • Architecture & Design
What Are The Advantages Of CAD-CAM
Introduction The design and construction of architectural spaces require a deep understanding of the principles of architecture and a creative vision. In today’s digital age, architecture is greatly influenced by advanced technologies that facilitate the design process and optimize the construction of buildings. One such technology that has revolutionized the...
Read MoreBy: Isabella Mitchell • Architecture & Design
Introduction In today’s digital age, computer-aided design (CAD) has become an indispensable tool for architects, engineers, and designers. From architectural blueprints to intricate product designs, CAD software revolutionized the way we conceptualize and create complex structures and objects. But who exactly can we credit for the invention of this revolutionary...
Read MoreBy: Alexander Johnson • Architecture & Design
Introduction In the world of 3D printing, precision and accuracy are key. Designing intricate and complex objects requires a powerful tool that can bring imagination to life. This is where Computer-Aided Design (CAD) comes into the picture. CAD is a fundamental part of the 3D printing process, revolutionizing the way...
Read MoreBy: Emily Roberts • Architecture & Design
What Does CAD Stand For In 3D Printing
Introduction When it comes to the world of 3D printing and design, CAD is a term that often pops up. But what does CAD actually stand for, and why is it so crucial in the realm of 3D printing? In this article, we will explore the meaning of CAD in...
Read MoreBy: James Anderson • Architecture & Design
How To Create A CAD File For 3D Printing
Introduction In today’s rapidly evolving technological landscape, 3D printing has emerged as a groundbreaking innovation with limitless possibilities. From architectural models to medical implants, the ability to transform digital designs into physical objects has revolutionized various industries. At the heart of the 3D printing process lies the CAD (Computer-Aided Design)...
Read MoreBy: Noah Bennett • Architecture & Design
What Is The Easiest CAD Program To Learn
Introduction Importance of learning CAD programs Overview of different CAD programs available In today’s technologically driven world, Computer-Aided Design (CAD) programs have become an indispensable tool for architects, engineers, and designers. CAD software allows professionals to create detailed 2D and 3D designs, visualize concepts, and streamline the design process. Learning...
Read MoreBy: Daniel Carter • Architecture & Design
What Does CAD Mean In TinkerCAD
Introduction Welcome to the exciting world of computer-aided design (CAD) and its application in TinkerCAD. As technology continues to evolve at a rapid pace, architects, designers, engineers, and hobbyists are turning to CAD software to streamline their design processes and bring their visions to life. In this article, we will...
Read MoreBy: Amelia Brooks • Architecture & Design
In Terms Of Engineering Software, What Does CAD Stand For
Introduction When it comes to engineering software, one term that is commonly heard is CAD. For those not familiar with the field, CAD may seem like just another acronym to decipher. But in the world of engineering design and architecture, CAD holds significant importance. CAD, which stands for Computer-Aided Design,...
Read MoreBy: Daniel Carter • Architecture & Design
Introduction Design plays a crucial role in shaping our world. From the buildings we inhabit to the products we use, every aspect of our lives is influenced by the creative minds behind their creation. In the digital age, the process of designing has been revolutionized by the advent of Computer-Aided...
Read MoreBy: Chloe Davis • Architecture & Design
Introduction: In the world of architecture and design, CAD (Computer-Aided Design) software has revolutionized the way we create and manipulate designs. From 2D drawings to intricate 3D models, CAD software has become an essential tool for architects, engineers, and designers. However, with the increasing complexity of designs and the use...
Read MoreBy: Chloe Davis • Architecture & Design
Introduction Welcome to the world of Computer-Aided Design, commonly known as CAD. In today’s digital age, CAD has revolutionized the way we design and create. From architectural and product design to engineering and manufacturing, CAD plays a crucial role in various industries, empowering designers and engineers to bring their ideas...
Read MoreBy: Emma Thompson • Architecture & Design
Introduction Welcome to the world of computer-aided design (CAD)! In today’s digitally-driven era, CAD software has emerged as an indispensable tool for architects, engineers, designers, and artists alike. It allows for the creation, manipulation, and visualization of intricate and complex designs in a virtual environment. However, in order to view...
Read MoreBy: Noah Bennett • Architecture & Design
Introduction Welcome to the world of digital blueprints, where architecture and design meet the power of technology. In this fast-paced era, the traditional methods of creating and sharing architectural plans have been revolutionized by the emergence of digital blueprints. But what exactly is a digital blueprint, and why is it...
Read MoreBy: Henry Campbell • Architecture & Design
Introduction 3D modeling has revolutionized the way we design and create products, structures, and environments. This powerful technology has become an essential tool in various industries, ranging from architecture and manufacturing to healthcare and entertainment. Through the use of advanced software and techniques, 3D modeling allows us to create virtual...
Read MoreBy: Sophie Thompson • Architecture & Design
Introduction From the bustling streets of ancient cities to the sleek designs of modern skyscrapers, architecture has always played a significant role in shaping our world. And at the heart of architectural design lies the art of 3D modeling. This innovative technique allows architects and designers to visualize their creations...
Read MoreBy: Emily Roberts • Architecture & Design
Introduction 3D modeling is an integral part of today’s digital world, revolutionizing various industries and enhancing the way we visualize and interact with objects and environments. It is a powerful technique that enables the creation of three-dimensional virtual representations of real-world objects, spaces, or characters. With the advancement of technology...
Read MoreBy: Chloe Davis • Architecture & Design
What Type Of Image Is Used For 3D Modeling?
Introduction When it comes to 3D modeling, the choice of image types plays a critical role in achieving realistic and visually appealing results. Understanding the different types of images used in 3D modeling is essential for both professionals and enthusiasts in the field. Whether you’re creating animations, architectural visualizations, game...
Read MoreFeatured
By: Olivia Parker • 100 Best Bedroom Furniture That Will Make Heads Turn
11 Amazing King Bed Sheets for 2024
Read MoreBy: William Harrison • Articles
8 Superior Instant Pot Duo Sv 6Qt Multi-Use Pressure Cooker For 2024
Read More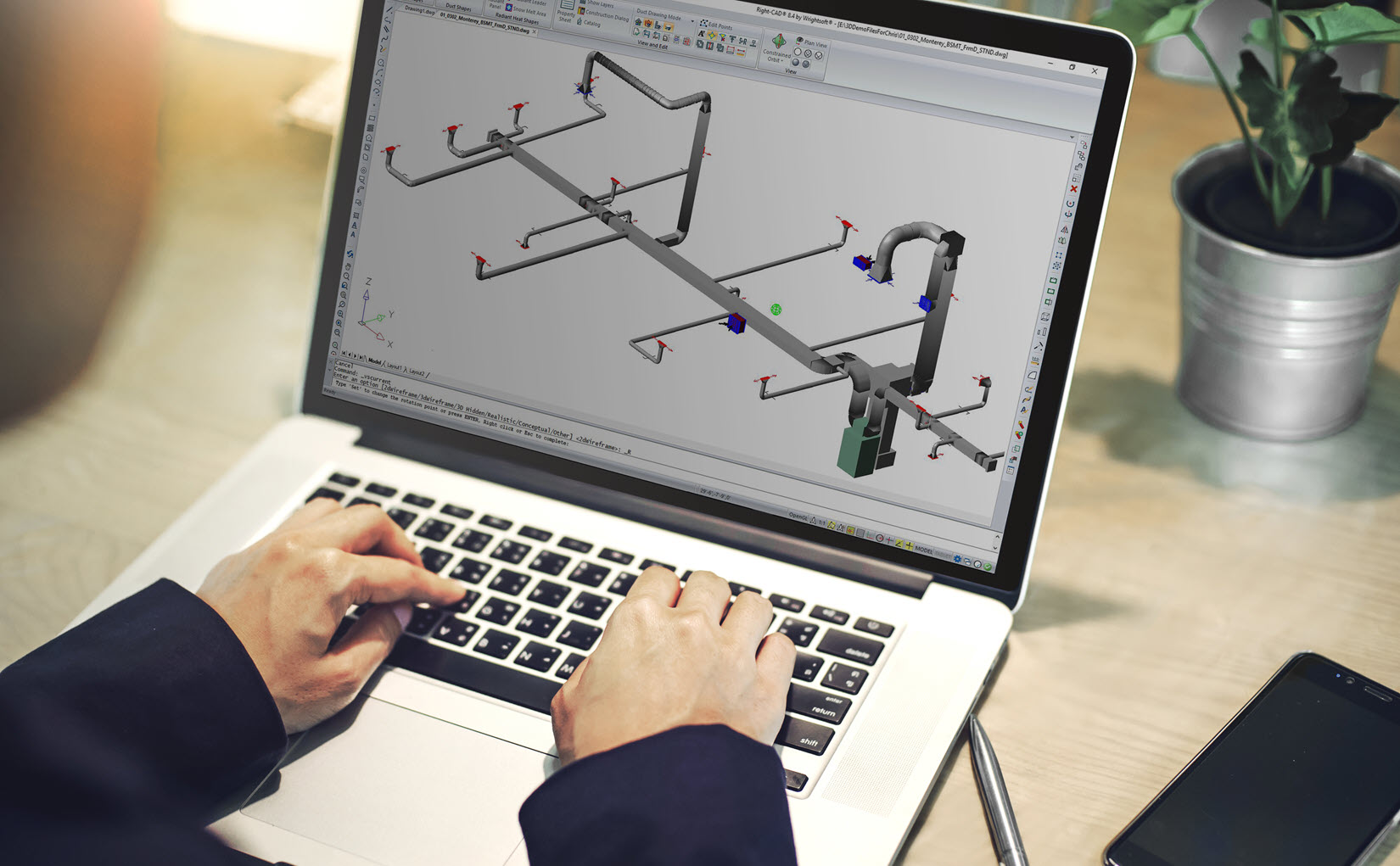
PLEATED LAMPSHADE ARE MY NEW FAVORITE THING

SHOULD WE STAY LIGHT OR GO DARK WITH PAINTING OUR TINY MASTER BEDROOM?
