Home>diy>Architecture & Design>How To Open CAD Files


Architecture & Design
How To Open CAD Files
Modified: January 9, 2024
Learn how to open CAD files for architecture and design projects. Unlock the full potential of your designs by accessing CAD files with our step-by-step guide.
(Many of the links in this article redirect to a specific reviewed product. Your purchase of these products through affiliate links helps to generate commission for Storables.com, at no extra cost. Learn more)
Introduction
Welcome to the world of computer-aided design (CAD)! In today’s digitally-driven era, CAD software has emerged as an indispensable tool for architects, engineers, designers, and artists alike. It allows for the creation, manipulation, and visualization of intricate and complex designs in a virtual environment. However, in order to view and work with these designs, it is essential to open CAD files.
Opening CAD files is the first step towards exploring and analyzing the detailed architectural or engineering blueprints, 3D models, and other design files. Whether you’re a professional designer or just a curious individual interested in exploring CAD designs, understanding how to open CAD files is crucial.
In this article, we will delve into the world of CAD files, explore different file types, discuss the importance of opening CAD files, and provide you with various methods to open them.
Key Takeaways:
- Understanding the importance of opening CAD files is crucial for professionals in architecture, engineering, and design, as it enables visualization, collaboration, and design verification, leading to successful project outcomes.
- Whether using dedicated CAD software, online viewers, converters, or standalone viewers, choosing the right method to open CAD files is essential for unlocking the full potential of designs, communicating ideas effectively, and ensuring project success.
Read more: How To Open CAD Files Without AutoCAD
What is a CAD file?
A CAD file, short for Computer-Aided Design file, is a digital representation of a design or drawing created using specialized CAD software. It contains precise geometric information about the object, along with other relevant data such as dimensions, materials, and annotations.
CAD files serve as a digital blueprint for architects, engineers, and designers, allowing them to visualize, edit, and share their designs in a virtual environment before they are brought to life. These files are designed to be compatible with CAD software applications, enabling users to manipulate, analyze, and render their designs using a range of tools and features.
CAD files come in different formats, each with its own unique characteristics and capabilities. These formats determine how the design data is stored and how it can be accessed and manipulated by CAD software. Some common CAD file formats include DWG (AutoCAD drawing), DXF (Drawing Exchange Format), and STL (Standard Tessellation Language).
With the advancement of technology, CAD files have become an integral part of various industries such as architecture, engineering, manufacturing, and product design. They allow for efficient design collaboration, precise measurement, rapid prototyping, and accurate documentation.
Understanding CAD files is essential for anyone working in these fields, as it provides a means to communicate design intent, exchange information with other professionals, and bring innovative ideas to life.
Different types of CAD files
CAD files come in various types, each tailored to specific design requirements and software compatibility. Let’s explore some of the most common types of CAD files:
- DWG (AutoCAD Drawing): Developed by AutoCAD, DWG is one of the most widely used CAD file formats. It is commonly used in the architecture, engineering, and construction industries. DWG files support 2D and 3D representations of designs, providing a comprehensive set of features for design creation and editing.
- DXF (Drawing Exchange Format): DXF is a universal CAD file format supported by most CAD software applications. It enables seamless exchange of drawings across different programs, regardless of the software used to create them. DXF files contain data in a text-based format, making them easily understandable and compatible with various platforms.
- STL (Standard Tessellation Language): Primarily used in 3D printing and rapid prototyping, STL files represent 3D models as a mesh of interconnected triangles. This file format focuses on the surface geometry of the design, neglecting other aspects like color, texture, and material properties. STL files are widely supported by CAD software and can be used for additive manufacturing processes.
- IGES (Initial Graphics Exchange Specification): IGES is an industry-standard CAD file format used for exchanging 2D and 3D design data between different CAD systems. It supports complex geometries, curves, and surfaces, making it suitable for exchanging intricate design information. IGES files can preserve design intent, allowing for seamless collaboration and interoperability.
- STEP (Standard for the Exchange of Product Data): STEP is an ISO standard for the exchange of product data. It is a versatile file format that supports not only geometry but also non-geometric aspects such as assembly structure, materials, and tolerances. STEP files are widely used in the manufacturing and engineering industries for data exchange and interoperability.
These are just a few examples of the different types of CAD files available. Each format has its own advantages and applications, and choosing the right format depends on factors such as software compatibility, design requirements, and industry standards.
Popular CAD file formats
In the world of computer-aided design (CAD), there are several popular file formats that are widely used and recognized within the industry. These formats ensure compatibility and interoperability between different CAD software applications. Let’s take a look at some of the most popular CAD file formats:
- DWG (AutoCAD Drawing): Developed by Autodesk, the DWG file format is the native file format for AutoCAD, one of the most widely used CAD software applications. It supports both 2D and 3D design data and is widely recognized in the architecture, engineering, and construction (AEC) industry.
- DXF (Drawing Exchange Format): DXF is another popular file format introduced by Autodesk. It was created as a universal exchange format to facilitate the sharing of CAD data across different software platforms. DXF files contain ASCII-based data, making them easily readable and compatible with various CAD software applications.
- STEP (Standard for the Exchange of Product Data): STEP is an ISO standard for the exchange of 3D CAD data. It is a versatile format that supports the transfer of complex 3D geometry as well as non-geometric data, such as assembly structure, material properties, and tolerances. STEP files are widely used in the manufacturing and engineering industries for data exchange and collaboration.
- IGES (Initial Graphics Exchange Specification): IGES is an older file format that is still commonly used for exchanging 2D and 3D CAD data. It supports the transfer of geometric data, curves, and surfaces, making it suitable for interoperability between different CAD systems. IGES files are recognized by most CAD software applications.
- STL (Standard Tessellation Language): STL is a file format primarily used in 3D printing and rapid prototyping. It represents the surface geometry of a 3D model using a collection of interconnected triangles. STL files do not include information about color, texture, or material properties. They are widely supported by CAD software applications and are essential for converting designs into printable models.
- PDF (Portable Document Format): While not a traditional CAD file format, PDF is widely used for sharing and documenting CAD drawings. PDF files allow for easy viewing, printing, and markup of designs, and can be easily shared across different platforms and devices. Many CAD software applications also support exporting designs as PDF files.
These are just a few examples of popular CAD file formats. Each format has its own advantages and may be preferred in different industries and applications. Understanding these formats can help ensure smooth collaboration and data exchange between different CAD software applications.
Importance of opening CAD files
Opening CAD files is crucial for numerous reasons, especially for professionals in the fields of architecture, engineering, and design. Here are some key reasons why opening CAD files is of utmost importance:
- Visualization and Analysis: CAD files allow designers to visualize and analyze complex designs before they are implemented. By opening CAD files, professionals can examine the spatial relationships, dimensions, and other design aspects. This enables them to identify any potential issues or improvements, ensuring the final product meets the desired specifications.
- Collaboration and Communication: Opening CAD files facilitates collaboration among team members working on a project. Whether it’s architects, engineers, or designers, being able to access and view CAD files enables effective communication and sharing of design ideas. It allows multiple stakeholders to provide input, make modifications, and ensure the design aligns with the project requirements.
- Design Verification: CAD files provide a means to validate the accuracy and feasibility of designs. Opening these files allows professionals to confirm that the design is structurally sound, meets safety standards, and complies with regulations. This verification process helps prevent costly errors and delays during the construction or manufacturing phase.
- Cost and Time Optimization: Opening CAD files enables professionals to analyze and optimize designs for cost and time efficiency. By examining the components, materials, and construction methods, they can identify opportunities to streamline the design and identify potential cost savings. This helps in delivering projects within budget and on schedule.
- Documentation and Archiving: CAD files serve as a comprehensive documentation of design intent. Opening these files allows professionals to access vital information related to a project, even years down the line. This is particularly beneficial for renovation or expansion projects where the original design files are required for reference purposes.
- Design Iteration and Improvement: By opening CAD files, designers can iterate and improve their designs based on feedback and evolving requirements. They can experiment with different design options, evaluate their performance, and make necessary modifications. This iterative process enables the creation of more efficient and innovative designs.
In summary, opening CAD files is vital for visualizing, analyzing, collaborating, verifying, optimizing, documenting, and improving designs. It empowers professionals to create high-quality designs that meet project objectives, resulting in enhanced efficiency, better communication, and successful project outcomes.
Read more: What Are CAD Files
Methods to open CAD files
Opening CAD files can be done using various methods depending on your needs and the software or tools available to you. Here are some common methods:
- Method 1: Using CAD software: The most straightforward and comprehensive method is to use dedicated CAD software like AutoCAD, SolidWorks, or Revit. These software applications are specifically designed to open, view, and work with CAD files. They provide a multitude of tools and features for editing, analyzing, and rendering designs in both 2D and 3D formats.
- Method 2: Using online CAD viewers: If you don’t have access to CAD software, or you simply want to view and analyze CAD files without installing any software, online CAD viewers are a convenient option. These web-based tools allow you to upload and view CAD files directly in your browser. They often provide basic viewing and measuring capabilities, but may not offer advanced editing features.
- Method 3: Using CAD file converters: In some cases, you may have a CAD file format that is not compatible with your preferred CAD software. In such situations, CAD file converters can be used to convert the file to a format that your software can open. These converters allow you to convert from one CAD file format to another without losing vital design information.
- Method 4: Using CAD file viewers: In addition to dedicated CAD software, there are standalone CAD file viewer applications available. These viewers are designed specifically to open and view CAD files, providing basic functionality for viewing, rotating, and zooming in on designs. While they may not offer advanced editing capabilities, they are useful for quickly reviewing and analyzing CAD files.
- Method 5: Importing into other related software: Sometimes, you may need to import CAD files into other software applications for specific purposes. For example, you might import a CAD file into a 3D rendering software to create realistic visualizations, or into a simulation software for analysis and testing. In such cases, follow the specific importation procedures of the software you’re using.
These methods allow you to open CAD files, regardless of your level of expertise or the tools at your disposal. Choose the method that best suits your needs and the capabilities you require to view, analyze, edit, or collaborate on the CAD files.
Remember, before opening any CAD file, ensure that you have the necessary software or tools installed and that the file is in a compatible format. This will ensure a smooth and successful experience when working with CAD files.
When opening CAD files, make sure you have the appropriate software installed on your computer, such as AutoCAD or SolidWorks. If you don’t have the software, you can use a free CAD file viewer to open and view the files.
Method 1: Using CAD software
One of the most reliable and comprehensive methods to open CAD files is by using dedicated CAD software. These software applications are specifically designed to handle CAD files and provide a range of tools and features for viewing, editing, and manipulating designs. Here’s how you can open CAD files using CAD software:
- Choose a CAD software: There are various CAD software options available in the market, each with its own capabilities and compatibility. Popular CAD software includes AutoCAD, SolidWorks, Revit, SketchUp, and Fusion 360. Choose the software best suited to your needs and ensure it supports the CAD file format you intend to open.
- Install the CAD software: Download and install the chosen CAD software onto your computer. Follow the installation instructions provided by the software vendor. Make sure your computer meets the minimum system requirements for the software to run smoothly.
- Launch the CAD software: Once installed, launch the CAD software from your computer’s applications or program list. Depending on the software, you may also need to sign in with your user credentials or create a new account.
- Open the CAD file: In the CAD software’s user interface, navigate to the “File” or “Open” menu option. Click on it to access the file browser window. Browse to the location where the CAD file is saved and select it. Click “Open” to open the file in the CAD software.
- Explore the CAD file: Once the CAD file is opened, you can explore its contents in the CAD software’s workspace. Depending on the software, you’ll have access to various tools and features to view and edit the design. You can zoom in or out, rotate the view, measure dimensions, add annotations, and make modifications to the design as required.
- Save the changes: If you make any modifications to the CAD file, it is important to save your changes. Use the “Save” or “Save As” option in the CAD software’s menu to save the updated CAD file with the changes you’ve made. Specify the file name and destination folder to complete the saving process.
Using CAD software provides a robust and feature-rich environment for working with CAD files. It allows you to not only view the designs but also edit, analyze, and render them with precision. Take advantage of the software’s capabilities to unleash your creativity and bring your design ideas to life.
Remember to refer to the CAD software’s user manual or online documentation for specific instructions on opening, viewing, and editing CAD files within that particular software. Each software may have its own unique interface and workflow.
Method 2: Using online CAD viewers
If you don’t have access to dedicated CAD software or prefer a more lightweight and convenient option for opening CAD files, using online CAD viewers can be a great choice. These web-based tools allow you to upload and view CAD files directly in your browser, without the need for installation. Here’s how you can open CAD files using online CAD viewers:
- Select an online CAD viewer: There are several online CAD viewers available, each with its own features and supported file formats. Examples include Autodesk Viewer, SketchUp Viewer, and ShareCAD. Choose an online CAD viewer that supports the CAD file format you want to open.
- Visit the online CAD viewer website: Open your favorite web browser and navigate to the website of the online CAD viewer you have chosen. You may need to sign in or create an account, depending on the specific viewer.
- Upload your CAD file: Look for an “Upload” or “Choose File” button on the website. Click on it to open the file browser window. Browse to the location where your CAD file is saved and select it. Click “Open” or “Upload” to begin the uploading process. Depending on the size of the CAD file and your internet connection, it may take a few moments to upload.
- View and interact with the CAD file: Once the CAD file is uploaded, the online CAD viewer will display the file in your browser window. You can now explore the design using the viewer’s provided tools and features. You can zoom in or out, rotate the view, switch between different layers or components, measure dimensions, and perform basic interactions with the design.
- Additional features: Some online CAD viewers offer additional features such as markup and annotation tools, the ability to share the CAD file with others, and the option to export the design to other formats. Explore the viewer’s interface and menus to discover these additional features if available.
- Exit and close the viewer: Once you have finished viewing the CAD file, you can exit the online CAD viewer by closing the browser window or navigating away from the website. Your CAD file will not be saved on the viewer’s server unless you specifically choose to save or export it.
Using online CAD viewers provides a convenient and accessible method for opening and viewing CAD files without the need for specialized software. These viewers are particularly useful when you only require basic viewing and interaction capabilities with your CAD files.
Remember to check the system requirements and supported CAD file formats for the specific online CAD viewer you choose. Additionally, keep in mind that online CAD viewers may have limitations in terms of advanced editing features and compatibility with complex CAD files.
Method 3: Using CAD file converters
When you encounter a CAD file in a format that is not compatible with your preferred CAD software, using a CAD file converter can help you overcome this challenge. CAD file converters allow you to convert the file from one format to another, making it accessible and readable by your CAD software. Here’s how you can open CAD files using CAD file converters:
- Select a CAD file converter: There are various CAD file conversion tools available, both online and offline. Examples include AutoCAD DWG to PDF converters, CAD file format converters like Autodesk DWG TrueView, and specialized third-party conversion software like AnyCAD Converter. Choose a CAD file converter that supports both the input file format (the format you have) and the output file format (the format your CAD software can read).
- Download and install the CAD file converter: Once you have selected a CAD file converter, follow the instructions provided by the software vendor to download and install it on your computer. Ensure that your computer meets the system requirements for running the converter smoothly.
- Launch the CAD file converter: After installing the CAD file converter, launch the software from your computer’s applications or program list. Some converters may have a command-line interface, while others may have a graphical user interface (GUI). Choose the appropriate method based on the converter you are using.
- Open the CAD file in the converter: In the CAD file converter’s interface, look for an option to open or import the CAD file that you want to convert. Use the file browser window to locate and select the file. Confirm your selection to begin the conversion process.
- Configure the conversion settings: The CAD file converter may offer various options for configuring the conversion process. This can include selecting the desired output file format, setting the conversion scale, adjusting layer visibility, or specifying other specific parameters. Make the necessary adjustments based on your requirements.
- Initiate the file conversion: Once you have configured the conversion settings, proceed to initiate the file conversion process. The converter will process and convert the CAD file from its original format to the desired output format. The time it takes to complete the conversion will depend on the complexity and size of the file.
- Save the converted file: Once the conversion process is complete, the CAD file converter will prompt you to save the converted file. Choose a suitable location on your computer and provide a new file name for the converted file. Saving the converted file ensures that you can now open it using your CAD software.
Using a CAD file converter allows you to bridge the gap between incompatible CAD file formats, ensuring that you can open and work with CAD files in your preferred software. Make sure to choose a reliable converter and refer to its documentation or online resources for specific instructions on how to use the software effectively.
Read more: How To Make A CAD File
Method 4: Using CAD file viewers
If you need to quickly open and view CAD files without the need for extensive editing capabilities, CAD file viewers are a lightweight and convenient option. These standalone software applications are designed specifically for viewing CAD files, allowing you to explore the design and analyze its content. Here’s how you can open CAD files using CAD file viewers:
- Select a CAD file viewer: There are various CAD file viewer options available, each with its own features and supported file formats. Examples include Autodesk DWG TrueView, SolidWorks eDrawings, and Bentley View. Choose a CAD file viewer that supports the CAD file format you want to open.
- Download and install the CAD file viewer: Visit the website of the chosen CAD file viewer and follow the instructions provided by the vendor to download and install the software on your computer. Ensure that your system meets the minimum requirements for running the CAD file viewer smoothly.
- Launch the CAD file viewer: Once the CAD file viewer is installed on your computer, launch it from the applications or program list. Some CAD file viewers may require you to sign in or create an account, while others may allow you to use the software directly without any additional steps.
- Open the CAD file in the viewer: In the CAD file viewer’s user interface, look for an “Open” or “Browse” option to access the file browser window. Navigate to the location where your CAD file is saved and select it. Click “Open” to load the file into the CAD file viewer.
- Explore the CAD file: Once the CAD file is opened in the CAD file viewer, you can explore its contents using the provided navigation tools. These tools typically include zooming in or out, panning, rotating the view, and toggling the visibility of different layers or components. Use these tools to examine the design and analyze the details.
- Take advantage of viewing features: CAD file viewers often come with additional viewing features that enhance your experience. These may include the ability to measure distances, view dimensions, add annotations, simulate animations, or toggle different rendering modes. Familiarize yourself with the available tools and functionalities to make the most of your viewing experience.
- Exit the viewer: When you have finished viewing the CAD file, simply close the CAD file viewer software to exit. Your file will not be modified or saved unless you explicitly choose to save any changes or export the design to another format.
Using CAD file viewers provides a straightforward and efficient way to open and view CAD files without the need for complex editing capabilities. It allows you to quickly review and analyze designs, making it particularly useful during collaboration or project evaluation stages.
Remember that CAD file viewers may have limitations in terms of advanced editing features or compatibility with certain CAD file formats. If you require more comprehensive functionality, consider using dedicated CAD software or explore other available methods for opening CAD files.
Conclusion
Opening CAD files is a critical step in the world of architecture, engineering, and design. It allows professionals to visualize, analyze, collaborate, and bring their designs to life. Throughout this article, we explored different methods for opening CAD files and discussed their significance. Whether you choose to use CAD software, online CAD viewers, CAD file converters, or CAD file viewers, each method offers its own advantages and suits different needs.
Using dedicated CAD software provides comprehensive functionality and allows for advanced editing, analysis, and rendering of CAD files. It is ideal for professionals who frequently work with CAD designs and require a wide range of tools to enhance their workflow.
Online CAD viewers offer convenience and accessibility, allowing you to view CAD files directly in your browser without the need for software installation. They are a practical choice when you require quick access to CAD files or are collaborating with multiple stakeholders who may not have CAD software.
CAD file converters are invaluable when you encounter compatibility issues between CAD file formats. They allow you to convert files from one format to another, enabling seamless interoperability between different CAD software applications. These converters ensure that you can open and work with CAD files in your preferred software, regardless of the original file format.
CAD file viewers are lightweight tools specifically designed for viewing CAD files. They provide a streamlined interface to explore and analyze designs without extensive editing capabilities. CAD file viewers are particularly useful when you need to quickly review CAD files or share designs with others.
In conclusion, understanding how to open CAD files is essential for professionals in the architecture, engineering, and design industries. By using the appropriate method to open CAD files, you can unlock the full potential of your designs, communicate ideas effectively, and ensure the successful realization of projects. Consider your specific needs, available resources, and desired functionality when choosing the method that best suits you. Stay updated with the latest software advancements and explore new technologies to enhance your CAD file management and design processes.
Frequently Asked Questions about How To Open CAD Files
Was this page helpful?
At Storables.com, we guarantee accurate and reliable information. Our content, validated by Expert Board Contributors, is crafted following stringent Editorial Policies. We're committed to providing you with well-researched, expert-backed insights for all your informational needs.




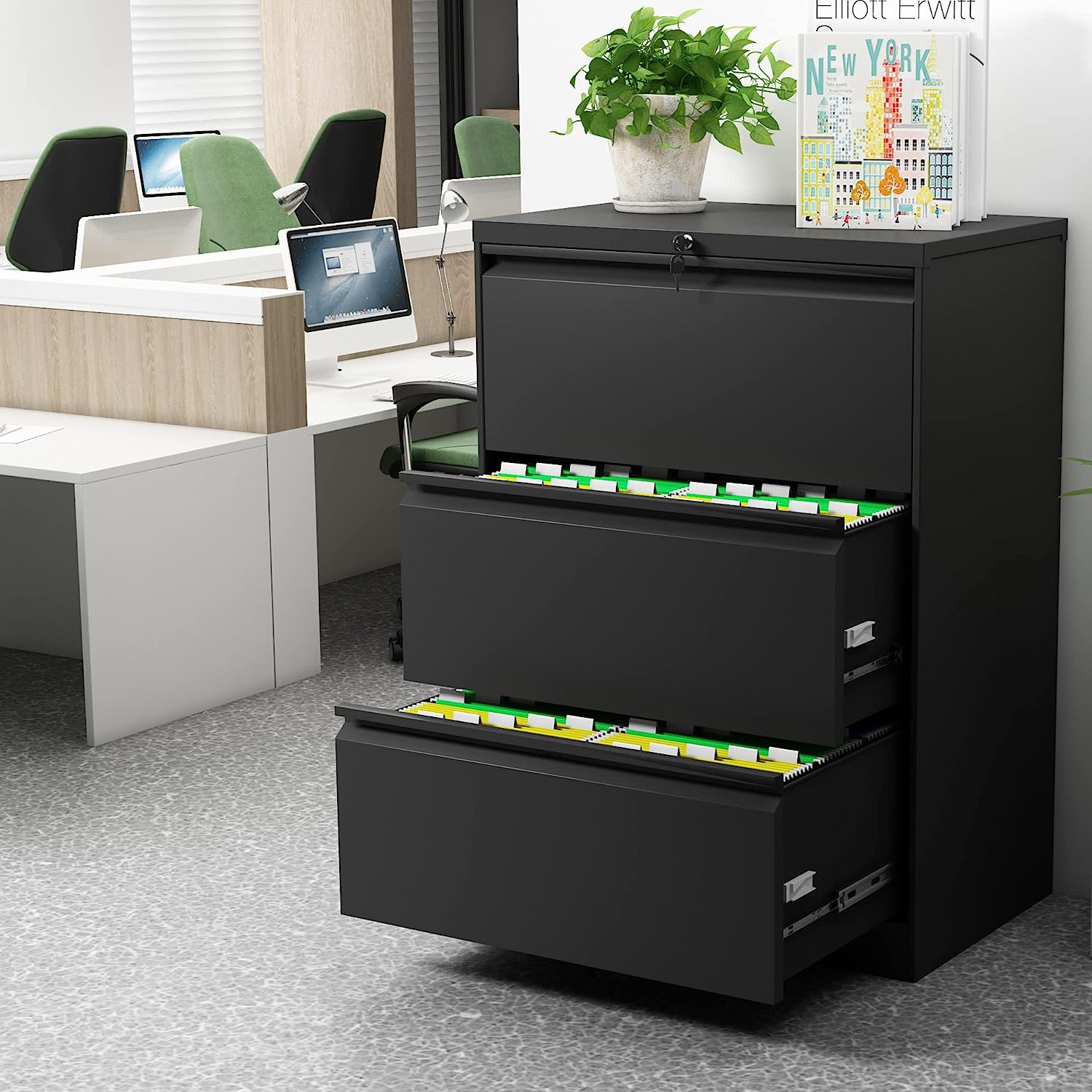

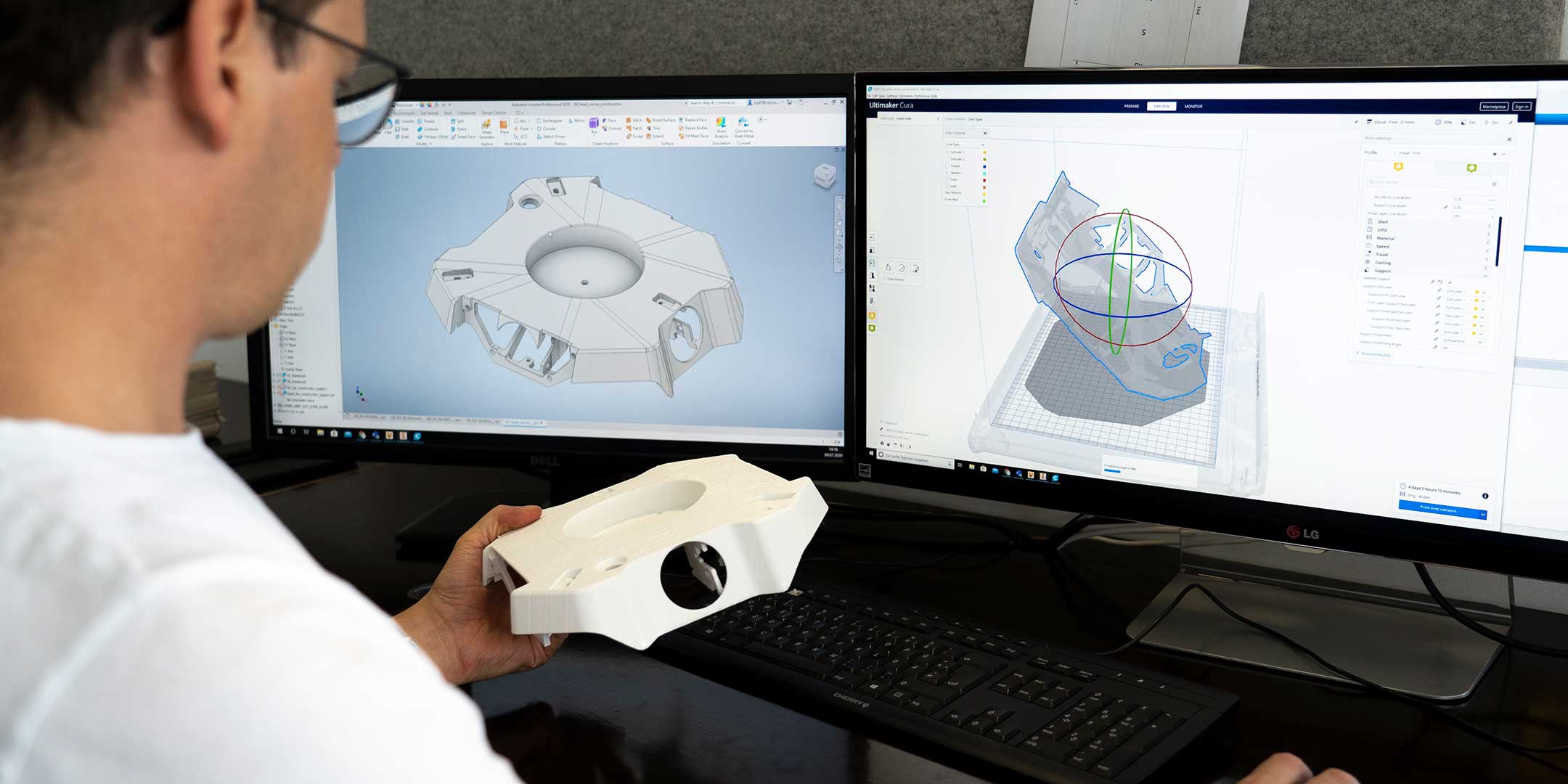
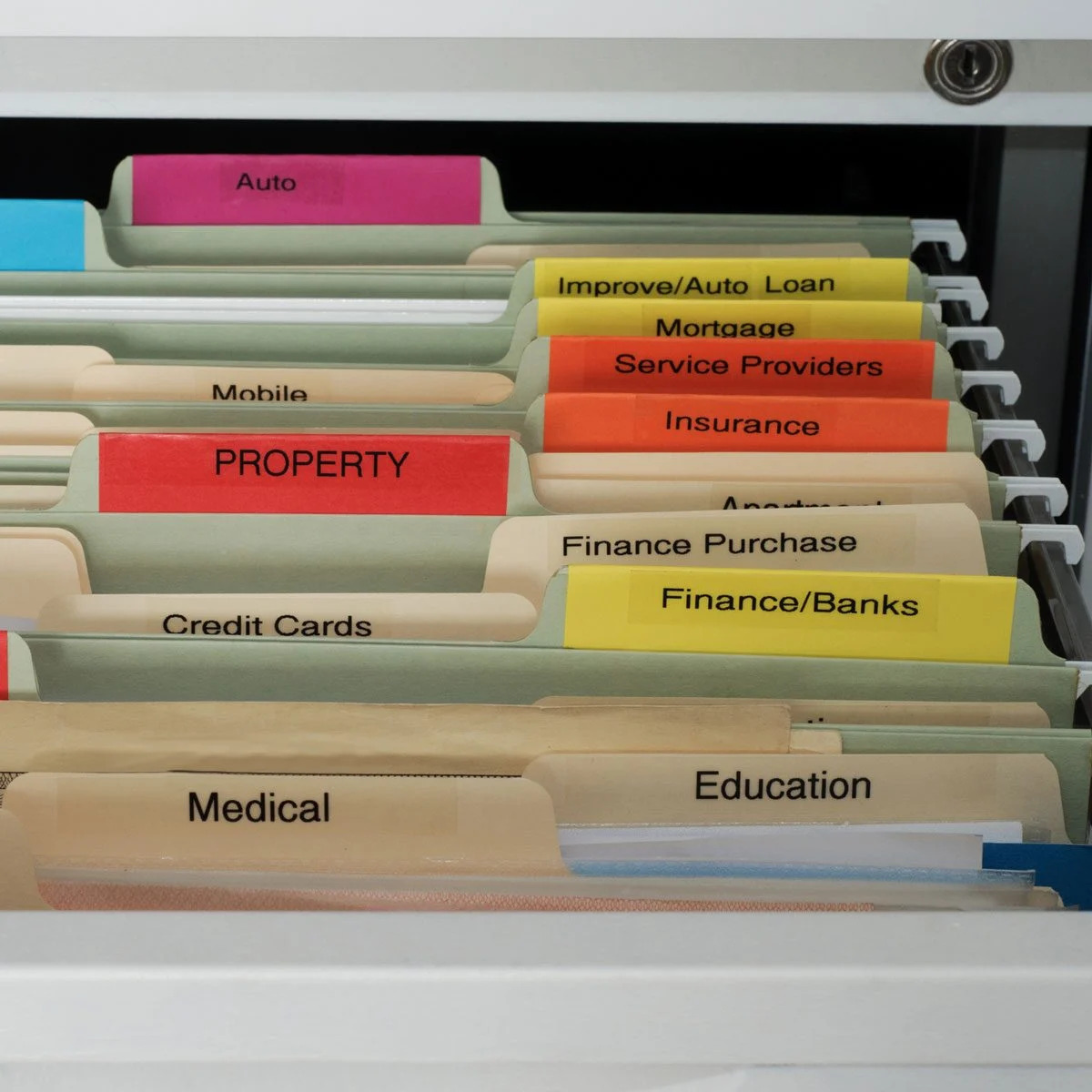
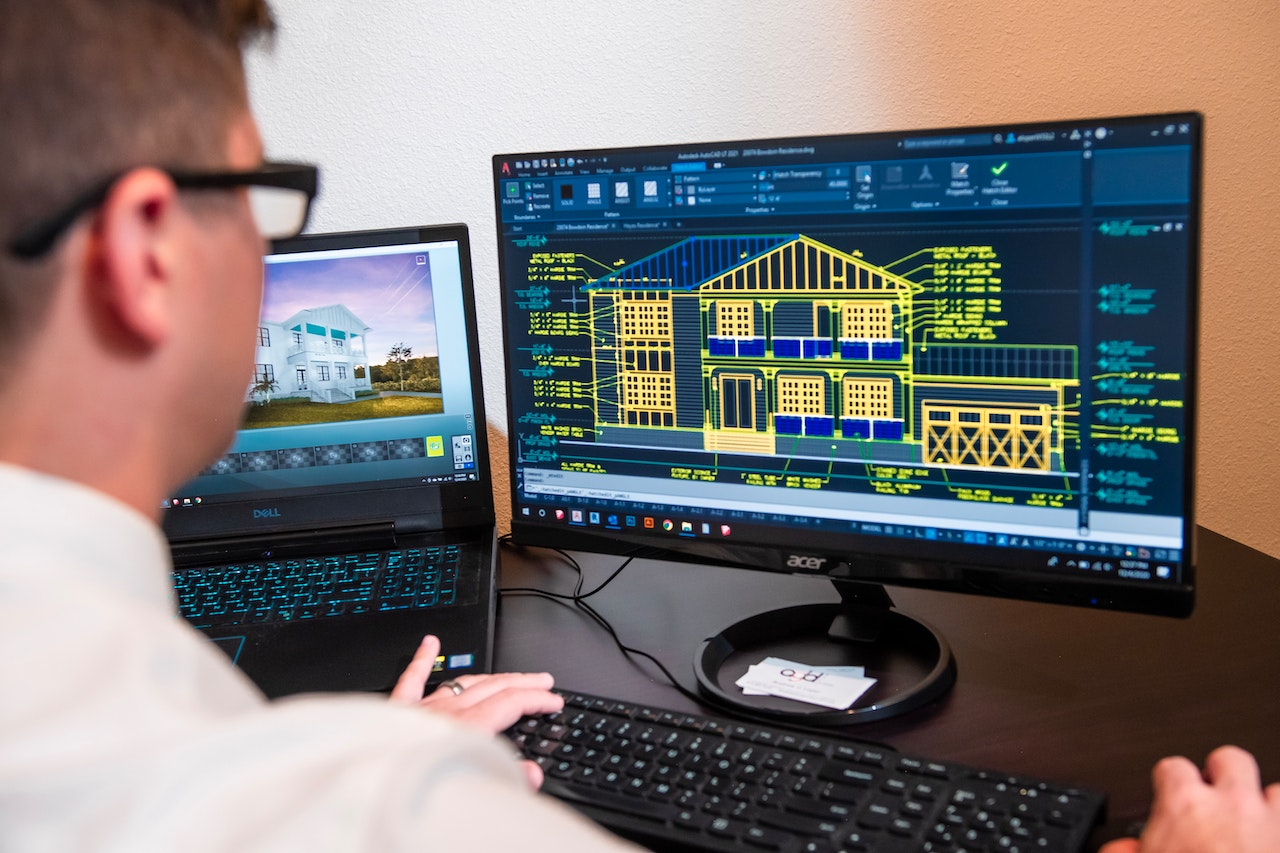

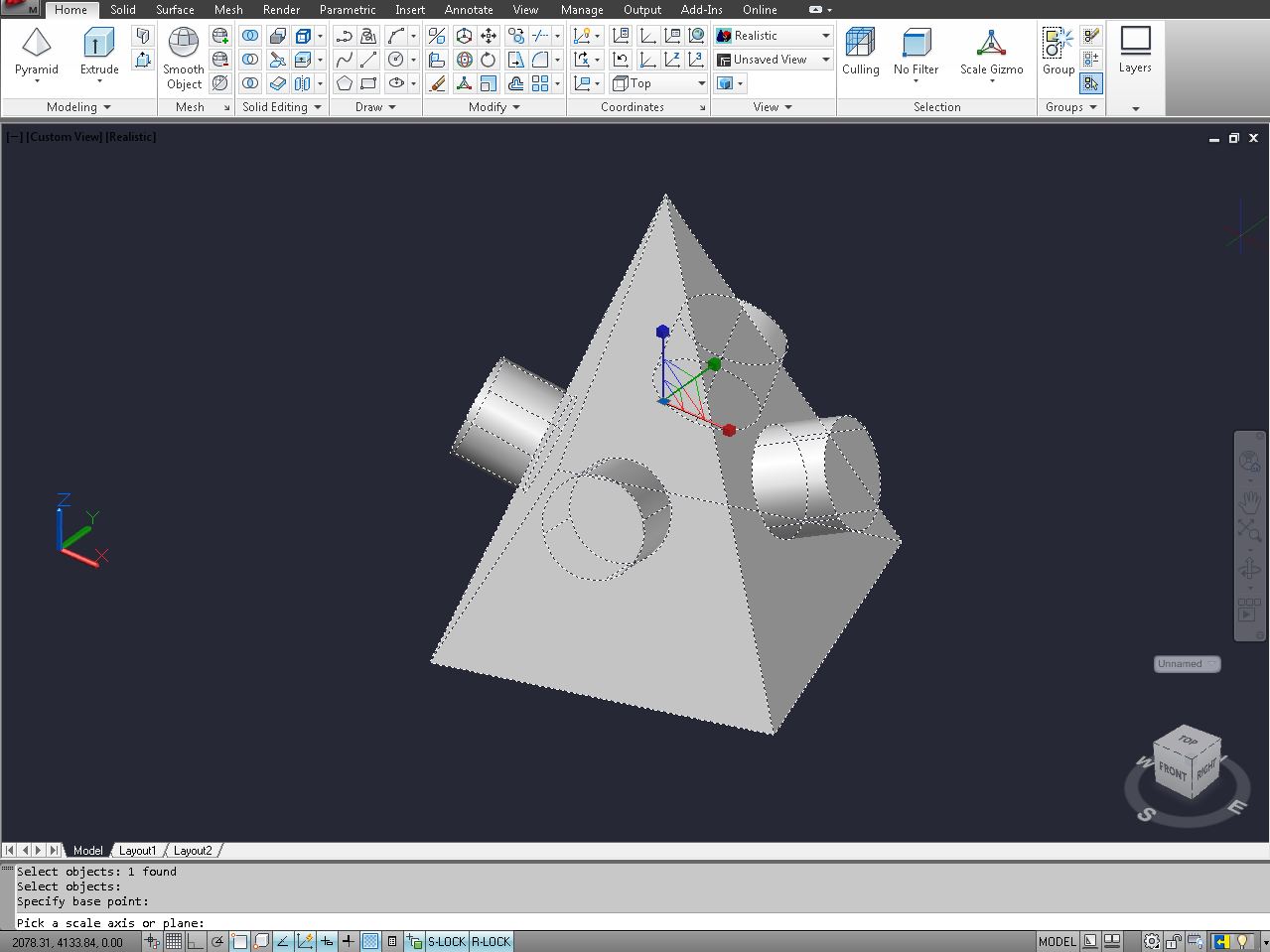
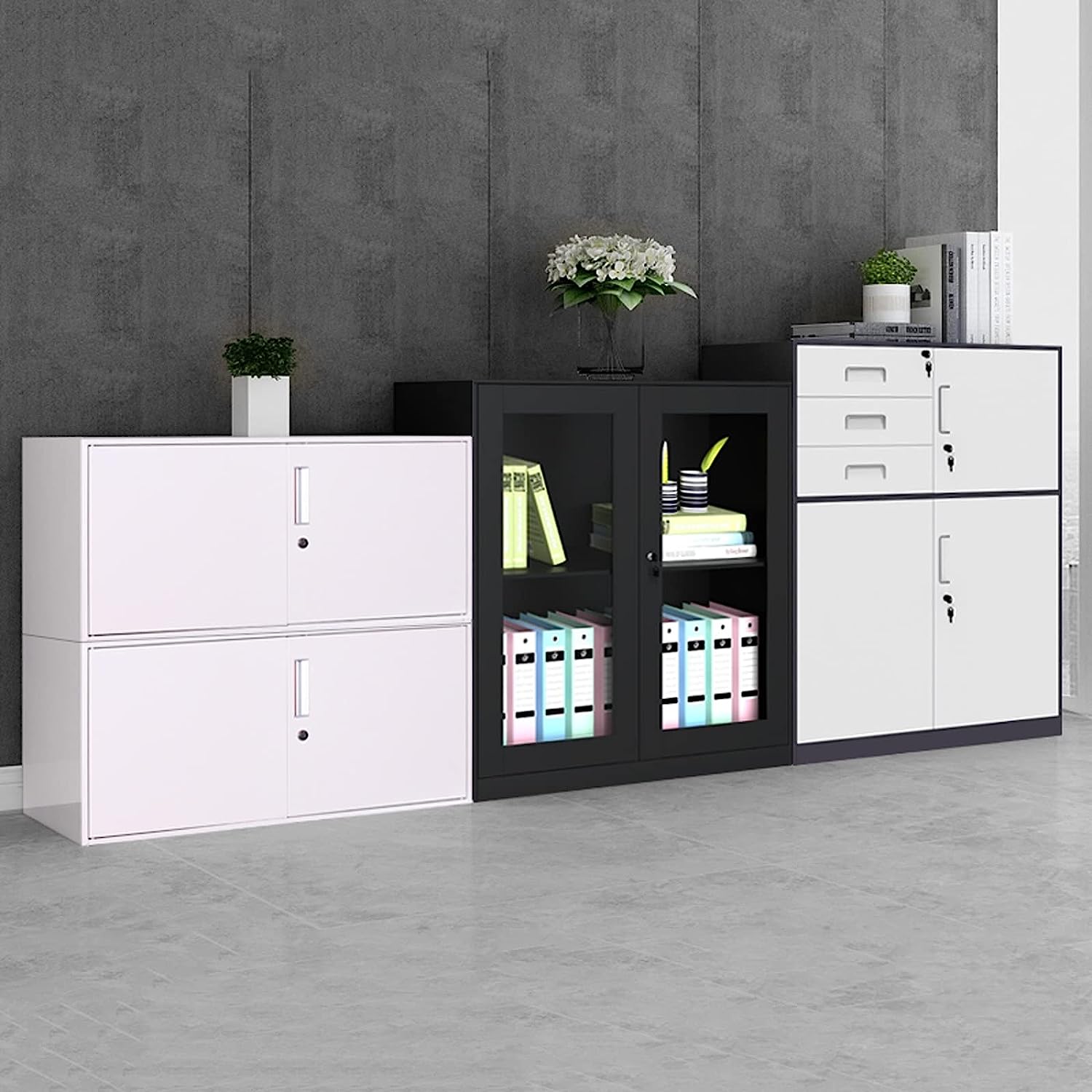


0 thoughts on “How To Open CAD Files”