Home>Articles>How To Build A Basement Under An Existing House
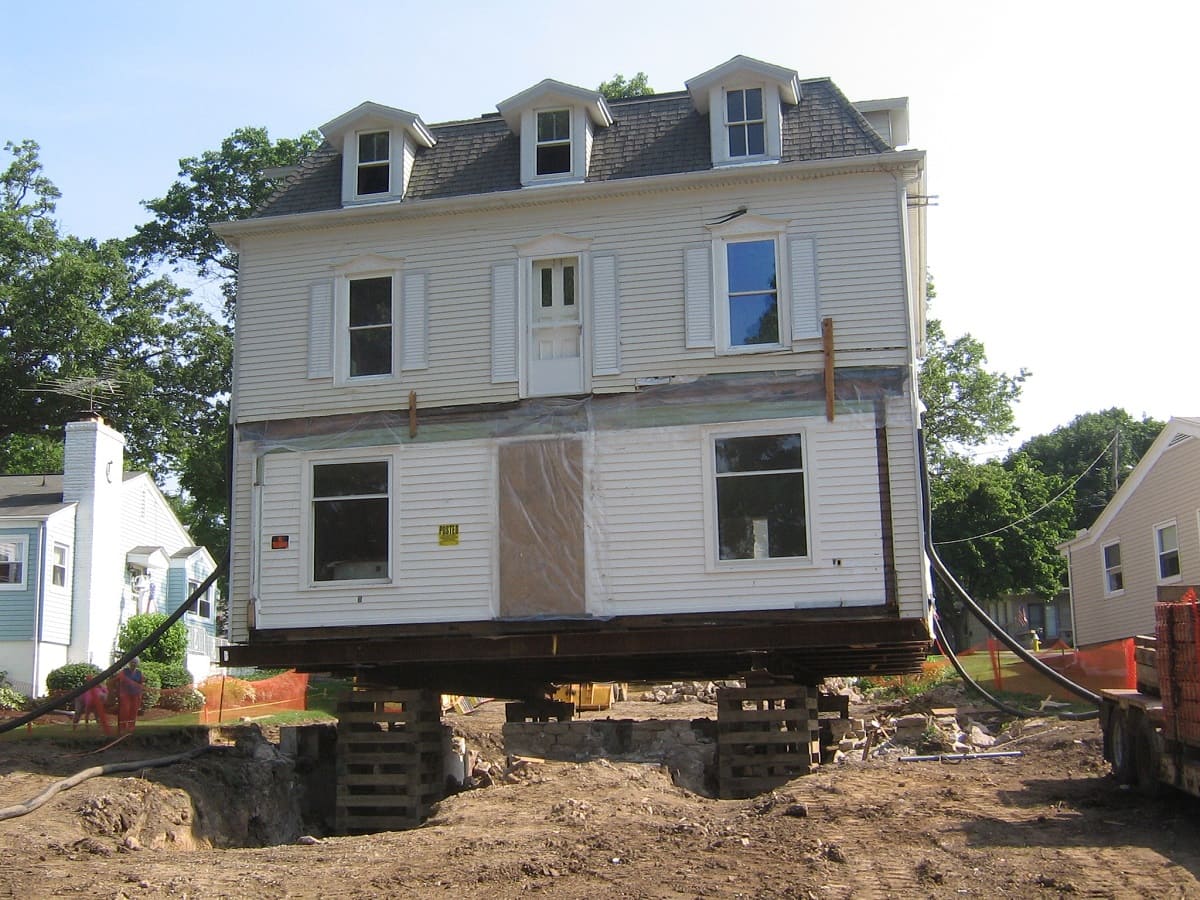

Articles
How To Build A Basement Under An Existing House
Modified: September 1, 2024
Learn the step-by-step process of building a basement under your existing house with our helpful articles. Create the space you've always wanted.
(Many of the links in this article redirect to a specific reviewed product. Your purchase of these products through affiliate links helps to generate commission for Storables.com, at no extra cost. Learn more)
Introduction
Building a basement under an existing house can be a great way to add valuable space to your home. Whether you need extra storage, a home office, or a game room, a basement can provide the perfect solution. However, this project requires careful planning and execution to ensure success. In this article, we will guide you through the process of building a basement under an existing house, from initial assessment to finishing touches.
Before embarking on such a project, it is important to understand the scope and potential challenges involved. The decision to build a basement should not be taken lightly, as it requires significant time, effort, and financial investment. Therefore, proper planning and knowledge are essential to ensure a smooth and successful construction process.
As with any major home improvement project, it is crucial to conduct an initial assessment of your property. This will help determine if building a basement is feasible and if your existing foundation can support the additional weight. Factors such as the soil composition, water table levels, and the structural integrity of your current foundation will need to be considered.
Once you have determined the feasibility of building a basement, the next step is to obtain the necessary permits and permissions. Local building codes and regulations vary, so it is important to consult with your municipal authorities to obtain the proper documentation. This will ensure that your construction project is legal and meets the required safety standards.
Excavation and foundation work are the next crucial steps in building a basement. Excavation involves digging out the soil to create space for the new basement. This process requires professional expertise and specialized equipment to ensure precise digging and proper support for the existing structure.
Waterproofing and drainage are vital to prevent any moisture issues in the basement. Installing waterproofing membranes and a reliable drainage system is essential to keep the space dry and free from water damage.
Reinforcing the existing foundation is another crucial aspect of building a basement under your house. This involves strengthening the footings and walls to support the added weight from the newly constructed basement. Professional contractors can assess your foundation and recommend the appropriate reinforcement techniques.
To create the basement walls and slab, concrete Pouring is the next step. The walls are usually poured first, followed by the basement slab. This process requires meticulous attention to detail, as the concrete needs to be properly cured and leveled for optimal structural integrity.
After the concrete work is complete, the next phase involves electrical and plumbing installations. This includes wiring the basement for electricity, installing plumbing lines for sinks and bathroom facilities, and ensuring that proper outlets and fixtures are in place.
Framing and insulation are essential for dividing the basement into usable spaces and providing insulation for temperature control. Framing involves building walls and partitions to create separate rooms, while insulation helps to regulate the temperature and soundproof the space.
Lastly, the finishing touches such as flooring, walls, ceilings, and lighting can transform the new basement into a functional and aesthetically pleasing area. This is the stage where your personal style and preferences come into play, as you can choose the materials and design elements that suit your taste and purpose.
Building a basement under an existing house is a major undertaking that requires careful planning, skilled professionals, and adherence to building codes. By following the steps outlined in this article, you can successfully add a new basement to your home, enhancing its value and functionality.
It is important to consult with experienced contractors and architects to ensure that your project is carried out safely and efficiently. With the right preparation and execution, you can create a basement that serves as a valuable addition to your existing house.
Key Takeaways:
- Building a basement under an existing house requires thorough initial assessment, proper permits, skilled professionals, and adherence to building codes. From excavation to finishing touches, careful planning and expert guidance are essential for a successful project.
- The process of building a basement involves critical steps such as reinforcing the existing foundation, pouring concrete walls and slab, and installing electrical and plumbing systems. Attention to detail, proper insulation, and finishing touches are crucial for creating a functional and visually appealing basement space.
Initial Assessment
Before proceeding with the construction of a basement under your existing house, an initial assessment is crucial. This assessment will help determine the feasibility of the project and identify any potential challenges or limitations that may need to be addressed. One of the first considerations in the initial assessment is to evaluate the soil composition and stability of your property. The type of soil on your property can have a significant impact on the construction process and the structural integrity of the new basement. Soils with poor compaction or instability may require additional measures, such as soil stabilization or deep foundations, to ensure the safety of the structure. Additionally, it is important to assess the water table levels in the area. High water table levels can pose a risk of water infiltration into the basement, which can lead to moisture issues and potential structural damage. If the water table is high, additional waterproofing measures may need to be implemented to prevent water seepage. Next, the existing foundation of your house must be thoroughly examined. The condition and integrity of the foundation will determine whether it can support the added weight of a basement. This assessment should involve a professional structural engineer who can evaluate the current foundation’s capacity and make any necessary recommendations for reinforcement. Another important aspect of the initial assessment is considering the impact of the basement construction on the surrounding landscape and neighboring properties. The excavation process and construction activities may require temporary removal of trees, relocation of utilities, and cooperation with neighbors. It is important to consult with local authorities and obtain any necessary permits to ensure compliance with zoning and construction regulations. Additionally, a cost analysis must be conducted as part of the initial assessment. Building a basement can be a significant financial investment, and it is important to evaluate the budget required for the project. This analysis should include the costs associated with excavation, foundation work, waterproofing, electrical and plumbing installations, finishing materials, and any professional services needed. Finally, the purpose and function of the basement should also be considered during the initial assessment. Whether you plan to use the basement for storage, recreational purposes, or as additional living space, the intended use will influence the design and layout of the new space. This assessment should include consideration of the required square footage, ceiling height, and any specific features or amenities you desire. By conducting a thorough initial assessment, you can gather essential information to make informed decisions about building a basement under your existing house. This assessment will help you identify any potential challenges and develop a comprehensive plan to ensure a successful construction process. Remember to consult with experienced professionals and adhere to local building codes and regulations to achieve the best results.
Obtaining Permits and Permissions
Before you can start building a basement under your existing house, it is essential to obtain the necessary permits and permissions from your local authorities. Building codes and regulations vary from place to place, so it is important to research and comply with the specific requirements in your area. The first step in obtaining permits and permissions is to contact your local building department or planning office. They will be able to provide you with the information and requirements for building a basement in your location. Some areas may have specific guidelines for basement construction, including setback requirements, height limitations, and structural specifications. In some cases, you may need to hire an architect or structural engineer to prepare the necessary plans and documents for the permit application. These professionals will ensure that your basement design meets all the required safety standards and building codes. When applying for permits, you will typically need to submit a detailed plan of the proposed basement construction. This may include architectural drawings, structural calculations, and a site plan indicating the location of the new basement and its proximity to property boundaries. The application process may also involve a review of your plans by various departments, such as zoning, fire marshal, and environmental agencies. These departments will assess the impact of the basement construction on the surrounding area and ensure compliance with regulations. During the permit review process, you may be required to address any concerns or requests for modifications from the authorities. It is important to maintain open communication with the building department and promptly address any issues raised. Once your permit application is approved, you will receive the necessary documentation to legally proceed with the basement construction. It is important to note that the permit documents must be prominently displayed at the construction site to ensure compliance with the regulations. In addition to obtaining permits, you may also need to seek permissions from other entities, such as homeowner associations or utility companies. Homeowner associations may have their own set of regulations or design guidelines that need to be followed. Utility companies will need to be notified if any services, such as water or gas lines, will be affected during the basement construction. It is crucial to be patient during the permitting process, as it can take several weeks or even months, depending on the complexity of the project and the workload of the building department. Starting the construction process without the necessary permits can lead to legal consequences and potentially halt the project. By diligently following the process of obtaining permits and permissions, you can ensure that your basement construction is legal, safe, and compliant with all the necessary regulations. Consulting with professionals and seeking guidance from the appropriate authorities will help streamline the process and ensure a smooth start to your basement construction project.
Excavation and Foundation
Excavation and foundation work are crucial steps in building a basement under your existing house. These steps lay the groundwork for the new space and ensure its stability and structural integrity. Here is an overview of what to expect during the excavation and foundation process. The first step is to mark and prepare the area for excavation. This involves clearing any obstacles such as trees, shrubs, or existing structures that may be in the way. Excavation equipment, such as backhoes or excavators, is then used to dig out the soil and create the space for the new basement. During excavation, it is important to carefully remove the soil to prevent any damage to the existing house or neighboring properties. Professional excavation contractors will have the expertise and equipment necessary to achieve precise digging and minimize any potential risks. Once the excavation is complete, the next step is to construct the foundation for the new basement. This involves pouring concrete footings and building the foundation walls. The footings serve as a sturdy base that supports the weight of the structure, while the walls provide structural support and help distribute the load evenly. The construction of the foundation walls can be done using different methods, such as poured concrete walls or concrete block walls. The choice of method will depend on various factors, including structural requirements, budget, and personal preference. It is essential to work with experienced contractors who specialize in foundation construction to ensure a solid and reliable foundation. During the foundation construction process, it is important to include proper reinforcement to enhance its strength and durability. This may involve installing rebar or steel reinforcement within the concrete. The reinforcement helps to prevent cracks and increases the overall stability of the foundation. After the foundation walls are constructed, waterproofing measures should be implemented to protect the basement from moisture issues. This typically involves applying waterproofing membranes or coatings to the exterior of the foundation walls. Additionally, a reliable drainage system should be installed to channel water away from the basement, preventing any water infiltration or potential damage. Once the foundation is in place, it is crucial to allow sufficient time for the concrete to cure and gain its full strength. This curing process can take several weeks, during which it is important to protect the foundation from any external factors that may compromise its integrity. Throughout the excavation and foundation process, it is essential to work with experienced professionals who have the expertise and knowledge in basement construction. They will ensure that the excavation is done accurately, and the foundation is built to withstand the load and properly support the structure. By following the proper excavation and foundation procedures, you can establish a solid base for your basement and lay the foundation for the successful completion of your project. The excavation and foundation work are critical in ensuring the long-term stability and functionality of your new basement space.
Waterproofing and Drainage
One of the essential aspects of building a basement under your existing house is waterproofing and drainage. Proper waterproofing measures are crucial to prevent moisture issues and keep the basement dry, while an efficient drainage system helps to redirect water away from the foundation. Here’s a closer look at the importance of waterproofing and drainage in your basement construction project. Waterproofing the basement starts with protecting the exterior of the foundation walls. This is typically done by applying a waterproofing membrane or coating to create a barrier against water infiltration. The membrane acts as a protective layer that prevents water from seeping through the walls and into the basement. It is essential to use high-quality waterproofing materials and ensure proper installation to achieve optimal results. In addition to exterior waterproofing, it is also important to address interior waterproofing measures. This involves installing a drainage system that collects and directs water that may enter the basement. Interior waterproofing techniques often include installing a perimeter drain system, such as a French drain or a basement drainage channel, along the interior perimeter of the foundation walls. This system collects any water that seeps through the walls or enters the basement and directs it into a sump pit or to a designated drainage point. Sump pumps play a crucial role in basement waterproofing by effectively removing collected water from the basement. These pumps are installed in the sump pit and are designed to automatically activate when water levels reach a certain threshold. The pump then pumps the water out of the basement, preventing it from accumulating and causing moisture issues. Proper drainage around the exterior of the foundation is also essential for basement waterproofing. This involves grading the surrounding landscape away from the foundation to ensure that water flows away from the house instead of pooling around the basement walls. Additionally, installing gutters and downspouts can help collect and divert rainwater away from the foundation, minimizing the risk of water seepage into the basement. During the basement construction process, it is important to incorporate moisture barriers and insulation materials. Moisture barriers, such as a vapor barrier or moisture-resistant paint, can further protect the basement from humidity and moisture intrusion. Insulation helps regulate temperature and prevent condensation from forming on the basement walls. Regular maintenance is essential to ensure the effectiveness of the waterproofing and drainage systems. This includes inspecting the exterior and interior of the basement for any signs of water damage or leaks, testing the sump pump regularly to ensure it is functioning properly, and clearing any debris or obstructions from the gutters and downspouts to maintain proper water flow away from the foundation. By implementing comprehensive waterproofing and drainage systems, you can safeguard your basement against moisture issues and protect your investment. Properly waterproofing your basement and ensuring effective drainage will create a dry and comfortable space that can be utilized for various purposes. Consulting with professionals who specialize in basement waterproofing and drainage systems is essential to ensure that your basement remains dry and problem-free for years to come.
Read more: How To Build A Basement
Reinforcing Existing Foundation
When building a basement under an existing house, one of the critical steps is reinforcing the existing foundation to support the additional weight and structural changes. Reinforcing the foundation ensures the stability and structural integrity of the entire building. Here is an overview of what is involved in reinforcing the existing foundation. The first step in reinforcing the existing foundation is to conduct a thorough inspection by a structural engineer or a qualified professional. They will assess the current condition of the foundation and identify any potential weak points or areas that may need reinforcement. Depending on the findings of the inspection, several techniques can be employed to strengthen the existing foundation. One common method is underpinning, which involves excavating beneath the existing footings and adding new concrete or steel supports to increase their load-bearing capacity. This technique effectively transfers the weight of the structure to deeper and more stable soil layers. Another technique for reinforcing the existing foundation is the installation of helical piers or steel push piers. These piers are driven into the ground beneath the existing foundation, transferring the weight of the structure to load-bearing soil or bedrock. Helical piers are ideal in situations where there is limited access or space for excavation, while steel push piers are commonly used for heavier structures. In some cases, carbon fiber reinforcement may be used to strengthen the existing foundation walls. Carbon fiber strips or fabric are applied to the interior surface of the foundation walls, providing additional support and preventing further cracking or bowing. For areas of the foundation that show signs of settling or cracking, the use of epoxy injections or polyurethane foam injections can be effective in stabilizing the foundation. These materials are injected into the cracks and voids to fill them and provide structural reinforcement. It is important to note that reinforcing the existing foundation should be carried out by experienced professionals who specialize in foundation repair and reinforcement. They will have the necessary expertise and equipment to perform the required tasks safely and effectively. During the reinforcement process, it is also crucial to monitor the existing structure for any signs of movement or shifting. This includes monitoring cracks, doors and windows that may not close properly, or any noticeable changes in the levelness of the floors. Promptly addressing any issues that arise during the reinforcement process can prevent further damage and ensure the long-term stability of the structure. Reinforcing the existing foundation is a vital step in building a basement under an existing house. It provides the necessary support and stability to accommodate the additional load and changes brought by the basement construction. Consulting with experienced professionals who specialize in foundation reinforcement will ensure that your existing foundation is properly strengthened and capable of supporting the new basement space. By reinforcing the existing foundation, you can have peace of mind knowing that your structure is secure and that the basement construction is built on a solid and reliable foundation.
Before building a basement under an existing house, consult with a structural engineer to assess the feasibility and potential impact on the existing foundation. This will ensure the safety and stability of the structure.
Pouring Concrete Walls and Slab
Once the excavation and foundation phases are complete, the next step in building a basement under an existing house is pouring the concrete walls and slab. This process involves precise planning, skilled professionals, and attention to detail. Here’s a closer look at what is involved in pouring concrete walls and slab for your basement. Before pouring the concrete, it is crucial to have a well-prepared formwork in place. Formwork consists of temporary structures, usually made of wood or metal, that outline the shape and size of the walls and slab. The formwork not only provides support but also ensures that the concrete is poured in the desired shape and thickness. The formwork should be secured tightly to prevent any leakage or movement during the pouring process. Reinforcement materials, such as rebar and wire mesh, may also be incorporated within the formwork to provide additional strength and support to the concrete structure. Next, the concrete mixture is prepared according to the specifications determined by structural engineers and experts. The mixture typically consists of cement, aggregates (such as sand and gravel), and water. Depending on the project requirements, additives may be included to enhance the concrete’s properties, such as increasing its strength or improving workability. To ensure uniformity and proper bonding, the concrete is poured in specific sections, beginning with the walls. Concrete pumps or other suitable equipment are used to deliver the concrete to the formwork, ensuring a consistent and efficient pouring process. Skilled concrete workers carefully monitor the pouring to prevent air pockets or segregation, and they use vibrating tools to remove any trapped air and consolidate the concrete. Once the walls are poured, the process continues with the pouring of the basement slab. The slab is typically poured on top of a well-prepared and compacted base, such as gravel or crushed stone. This base provides a stable and level surface for the slab. During the pouring process, workers use screeds and leveling tools to ensure the slab receives an even and level finish. Trowels are then used to smoothen the surface and give it a polished appearance. Control joints may also be added to help control potential cracking caused by the natural shrinkage and expansion of concrete as it cures. After the concrete is poured, it undergoes a curing process to allow it to gain strength and durability. Curing involves maintaining the appropriate moisture content and temperature conditions to promote optimal concrete hydration. This process typically takes several days or weeks, depending on the project specifications and construction requirements. It is important to note that during the curing period, the concrete should be protected from extreme weather conditions, excessive sunlight, and rapid drying. Proper curing plays a significant role in the long-term performance and durability of the concrete walls and slab. Pouring concrete walls and slab requires expertise and precision to achieve a structurally sound and aesthetically pleasing result. Working with experienced concrete contractors and professionals who specialize in basement construction will ensure that the pouring process is carried out correctly, resulting in a high-quality and durable basement space. By following proper pouring techniques and allowing sufficient curing time, you can have confidence in the strength and longevity of your new basement walls and slab.
Electrical and Plumbing Installation
Once the concrete walls and slab are poured and cured, the next crucial step in building a basement under an existing house is the installation of electrical and plumbing systems. These systems are essential for providing power, lighting, and water supply to the basement space. Here’s a closer look at what is involved in the electrical and plumbing installation process for your basement. Electrical installation begins with carefully planning the layout and design of the electrical system. This includes determining the location of outlets, switches, and light fixtures based on the intended use and layout of the basement. It is important to consult with a licensed electrician who can ensure compliance with local electrical codes and safety standards. The electrician will run electrical wiring through the walls and ceilings, connecting them to the main electrical panel of the house. This wiring will provide power to outlets, switches, and other electrical fixtures in the basement. The electrician will also install circuit breakers or fuse boxes to protect the electrical system from overloading and short circuits. In addition to basic electrical outlets and switches, consider additional electrical needs based on your intended use of the basement. This may include wiring for entertainment systems, home offices, or kitchen appliances. It is important to properly plan and allocate electrical resources to meet your specific needs. Plumbing installation involves bringing water supply lines and drainage systems into the basement. A licensed plumber is required for this phase to ensure proper installation and compliance with plumbing codes and regulations. Water supply lines need to be carefully connected to the main water supply of the house and extended into the basement. These lines will provide water for sinks, toilets, showers, or any other plumbing fixtures you plan to install. The plumber will carefully assess the water pressure and flow requirements to ensure adequate supply in the basement. Drainage systems are crucial for removing wastewater from the basement. The plumber will install drain pipes that connect to the main house sewage system or a separate sewage ejection system specifically designed for basements. The drainage system should be properly vented to allow for efficient and odor-free wastewater removal. If you plan to incorporate a bathroom or kitchen in your basement, the plumber will install fixtures such as sinks, toilets, showers, and drainage pipes. It is important to carefully plan the layout and consider the necessary connections and plumbing fixtures required for each area. During the electrical and plumbing installation process, it is crucial to follow local building codes and regulations to ensure safety and compliance. Hiring licensed and experienced professionals will help ensure that the electrical and plumbing systems are installed correctly and meet all necessary standards. Once the installation is complete, it is important to have the electrical and plumbing systems inspected by the appropriate authorities to obtain the necessary certifications. This inspection ensures that the systems are functioning properly and are safe for use. Proper electrical and plumbing installation is essential for creating a functional and comfortable basement space. By working with qualified professionals and adhering to building codes, you can ensure that your basement is equipped with reliable electrical and plumbing systems that meet your needs.
Framing and Insulation
Once the electrical and plumbing installations are complete, the next step in building a basement under an existing house is framing and insulation. Framing involves building the walls, partitions, and any other structural elements needed to divide the basement into functional spaces. Insulation is then added to regulate temperature, provide soundproofing, and enhance energy efficiency. Here’s what you need to know about framing and insulation for your basement. Framing the basement begins with careful planning and design to determine the layout and configuration of the space. This includes deciding on the size and placement of walls, doors, and windows based on the desired use of each area. It is essential to consult with a professional contractor or architect to ensure compliance with building codes and structural integrity. The framing process typically involves constructing walls using wooden studs, which are vertical members that form the framework of the walls. The studs are placed at regular intervals and secured to the basement walls and floor. Horizontal beams, known as headers, are added above door and window openings for additional support. The framing process also includes building any necessary partitions to divide the space into separate rooms or areas. In addition to walls, framing may also include constructing bulkheads or soffits to hide ductwork, wiring, and other utility lines. This helps create a clean and finished look to the basement ceiling. Once the framing is complete, insulation is installed to provide temperature regulation and soundproofing. Insulation materials, such as fiberglass batts, rigid foam boards, or spray foam, are placed between the wall studs and in the ceiling to create a thermal barrier. This helps to keep the basement warm in the winter and cool in the summer while reducing energy consumption. Proper insulation also contributes to soundproofing, minimizing noise transmission between rooms and from upper floors. It creates a more comfortable and private environment in the basement. When insulating the basement, it is important to consider the vapor barrier as well. A vapor barrier is a plastic sheet or coating that prevents moisture from entering the insulated space. It is typically placed on the warm side of the insulation to prevent condensation and moisture buildup. Proper installation of a vapor barrier helps prevent mold and moisture-related issues. In addition to insulation, the framing and insulation process also involves installing drywall or other wall paneling materials to cover the framed walls. Drywall provides a smooth surface for painting or wallpapering, giving the basement a finished look. Proper framing and insulation can significantly enhance the comfort, energy efficiency, and functionality of your basement space. It is important to work with experienced contractors who have the knowledge and skills to perform these tasks accurately and efficiently. By framing the basement and adding insulation, you can create separate rooms, define areas, and provide a comfortable living environment. This process adds value to your home and allows you to use the basement for a variety of purposes, such as a home office, entertainment area, or additional living space. Remember to consult with professionals to ensure compliance with building codes, obtain necessary permits, and achieve the best results in framing and insulating your basement.
Read more: What Is A Basement House
Finishing Touches
The finishing touches are the final step in building a basement under an existing house. This stage involves adding the necessary elements to transform the space into a functional and aesthetically pleasing area. Here’s a closer look at the finishing touches you can incorporate into your basement project. Flooring plays a significant role in the overall look and feel of the basement. There are various flooring options to choose from, including carpet, laminate, vinyl, tile, or hardwood. Consider the purpose of the basement and select a flooring material that suits your needs and personal style. Ensure the chosen flooring is suitable for basement conditions, including moisture resistance and proper installation over a concrete subfloor. Walls and ceilings can be finished with paint, wallpaper, or other decorative materials to enhance the visual appeal of the basement. Light, neutral colors can help make the space feel larger and more inviting. Consider using moisture-resistant paint or wallpaper in areas prone to humidity, such as bathrooms or laundry rooms. Lighting is crucial to create a warm and inviting atmosphere in the basement. A combination of ambient, task, and accent lighting can be employed to illuminate different areas and enhance the functionality of the space. Recessed lights, track lighting, or wall sconces can be used to provide sufficient illumination. Heating and cooling systems should be installed to regulate the temperature and ensure comfort in the basement. This can include extending the existing HVAC (heating, ventilation, and air conditioning) system to cover the basement area or installing a separate system specifically for the basement. Consult with HVAC professionals to determine the most suitable system for your needs. Storage solutions are essential for maximizing the functionality of the basement. Consider incorporating built-in shelving, cabinets, or closets to keep the space organized and clutter-free. Custom storage solutions can be designed to fit specific needs, such as storing tools, holiday decorations, or sports equipment. Windows provide natural light and ventilation to the basement. If possible, consider adding egress windows to meet safety regulations and provide an emergency exit. Window treatments such as blinds or curtains can add privacy and enhance the overall aesthetic. Finally, furniture, decor, and personal touches tie the whole space together. Select furniture that suits the style and purpose of the basement, whether it is a cozy lounge area, a home theater, or a functional workspace. Adding artwork, rugs, and accessories can add personality and make the basement feel like an extension of your home. By incorporating these finishing touches, you can create a basement that is not only functional but also visually appealing and comfortable. Remember to consider your needs, style preferences, and the specific requirements of the basement space during the finishing stage. Consulting with professionals, such as interior designers or contractors, can provide valuable insights and guidance in choosing the appropriate finishing touches for your basement. With careful planning and attention to detail, your finished basement will be a valuable and enjoyable addition to your home.
Conclusion
Building a basement under an existing house is a significant undertaking that requires careful planning, skilled professionals, and adherence to building codes and regulations. By following the proper steps and incorporating the necessary elements, you can create a functional and valuable space that enhances your home. The initial assessment is crucial to determine the feasibility of building a basement and identify any potential challenges. Obtaining the necessary permits and permissions ensures that your project is legal and meets the required safety standards. During excavation and foundation work, professional contractors dig out the soil and build a strong foundation to support the basement. Waterproofing and proper drainage systems prevent moisture issues and keep the basement dry. Reinforcing the existing foundation is essential to ensure its strength and stability when supporting the additional weight of the new basement. Pouring concrete walls and slab requires precision and attention to detail to achieve a structurally sound result. Electrical and plumbing installations provide power, lighting, and water supply to the basement space. Framing and insulation further enhance comfort, energy efficiency, and soundproofing. The finishing touches, such as flooring, walls, lighting, and furniture, complete the transformation of the basement into a functional and aesthetically pleasing area. Paying attention to detail during this stage adds the final touches that make the space inviting and personalized. Throughout the process, it is important to work with experienced professionals who specialize in basement construction and adhere to local building codes and regulations. Consulting with architects, contractors, and other experts can help ensure the successful completion of your basement project. Building a basement under an existing house is a significant investment that adds value and expands the usable space in your home. Whether you need extra storage, a home office, a playroom, or additional living space, a well-designed and properly constructed basement can meet your needs. With careful planning, thorough assessments, and professional expertise, you can create a basement that enhances the functionality, comfort, and aesthetics of your home. By following the steps outlined in this article and working with qualified professionals, you can embark on a successful basement construction project that brings value and enjoyment for years to come.
Now that you've got a handle on adding a basement, why not spruce up that new space with some stunning flooring options? If you're considering a revamp, our article on choosing the best hardwood floors will guide you through selecting the perfect match for your renovated home. Whether you're updating the basement or refreshing the whole house, understanding your choices in hardwood will make all the difference in creating a welcoming and stylish atmosphere. Don't miss out; give your home the finish it deserves!
Frequently Asked Questions about How To Build A Basement Under An Existing House
Was this page helpful?
At Storables.com, we guarantee accurate and reliable information. Our content, validated by Expert Board Contributors, is crafted following stringent Editorial Policies. We're committed to providing you with well-researched, expert-backed insights for all your informational needs.
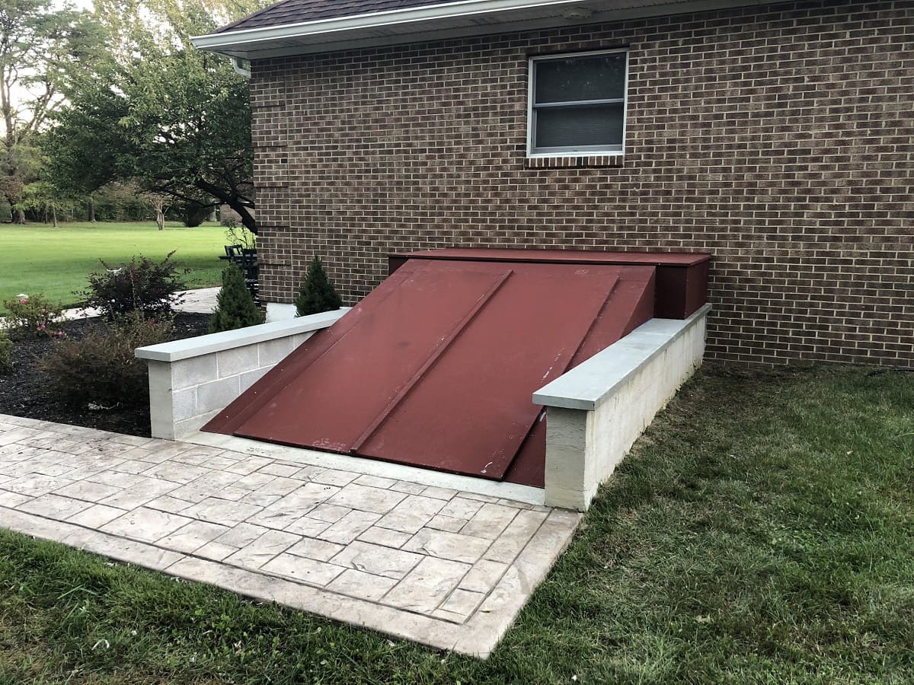
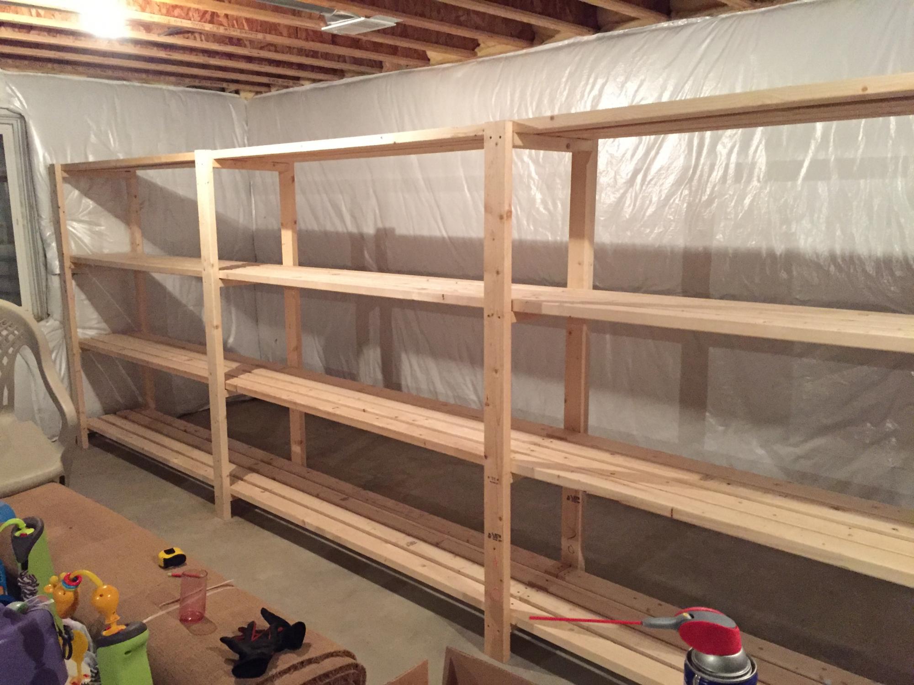
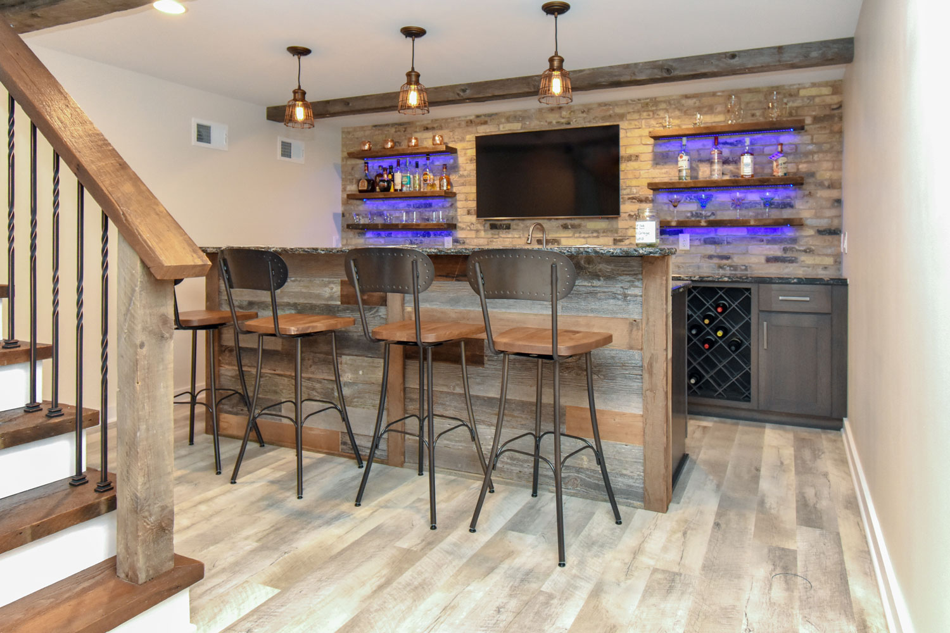
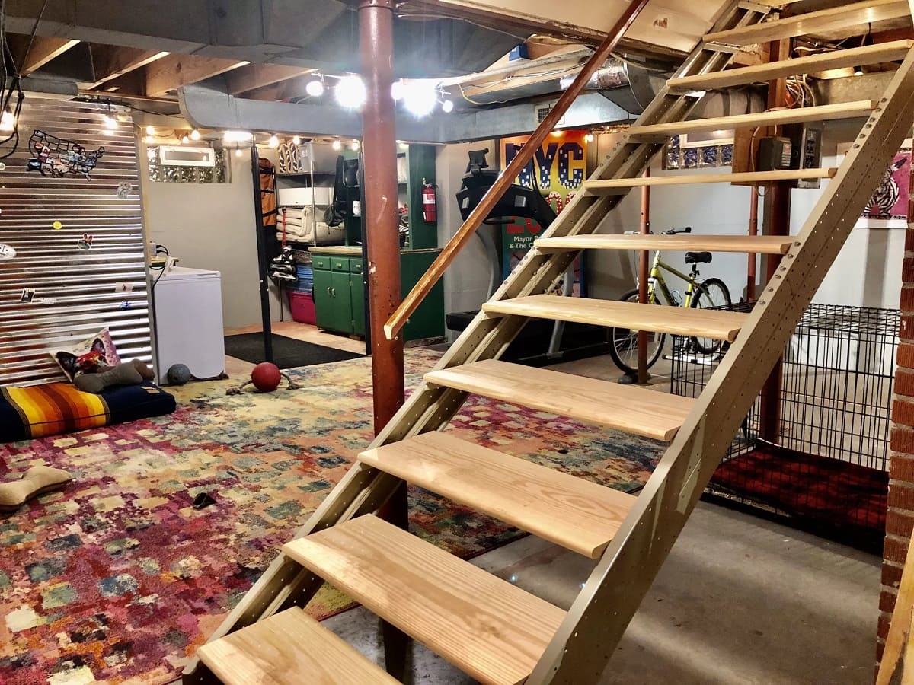

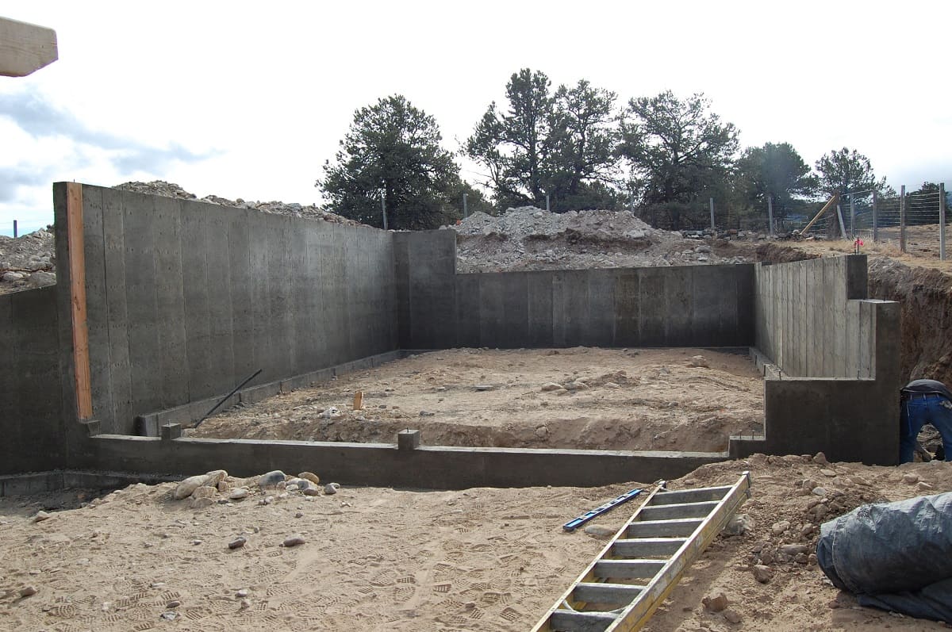



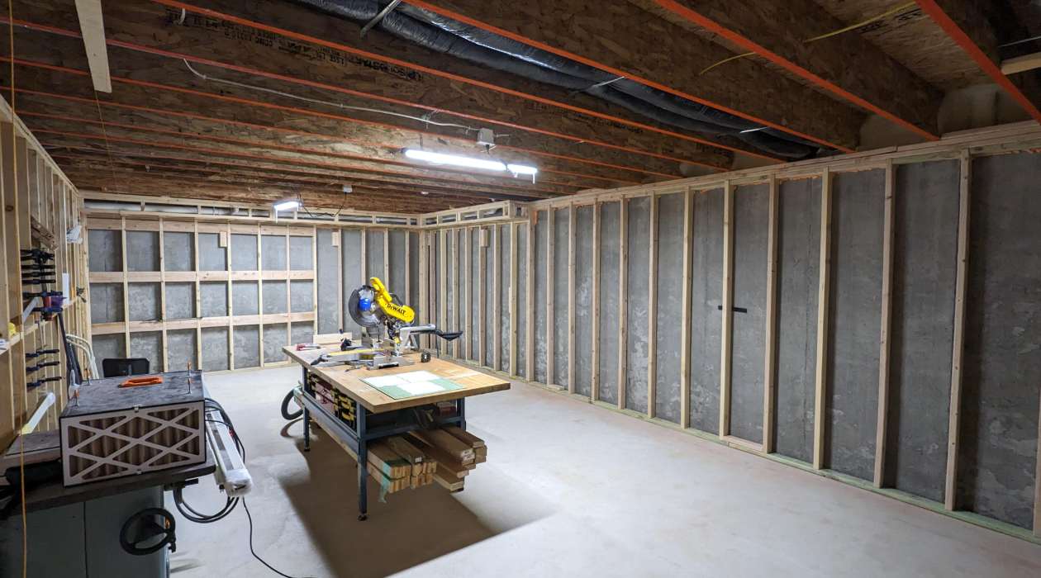




0 thoughts on “How To Build A Basement Under An Existing House”