Home>Articles>How Much To Convert A Screened In Porch To A Sunroom
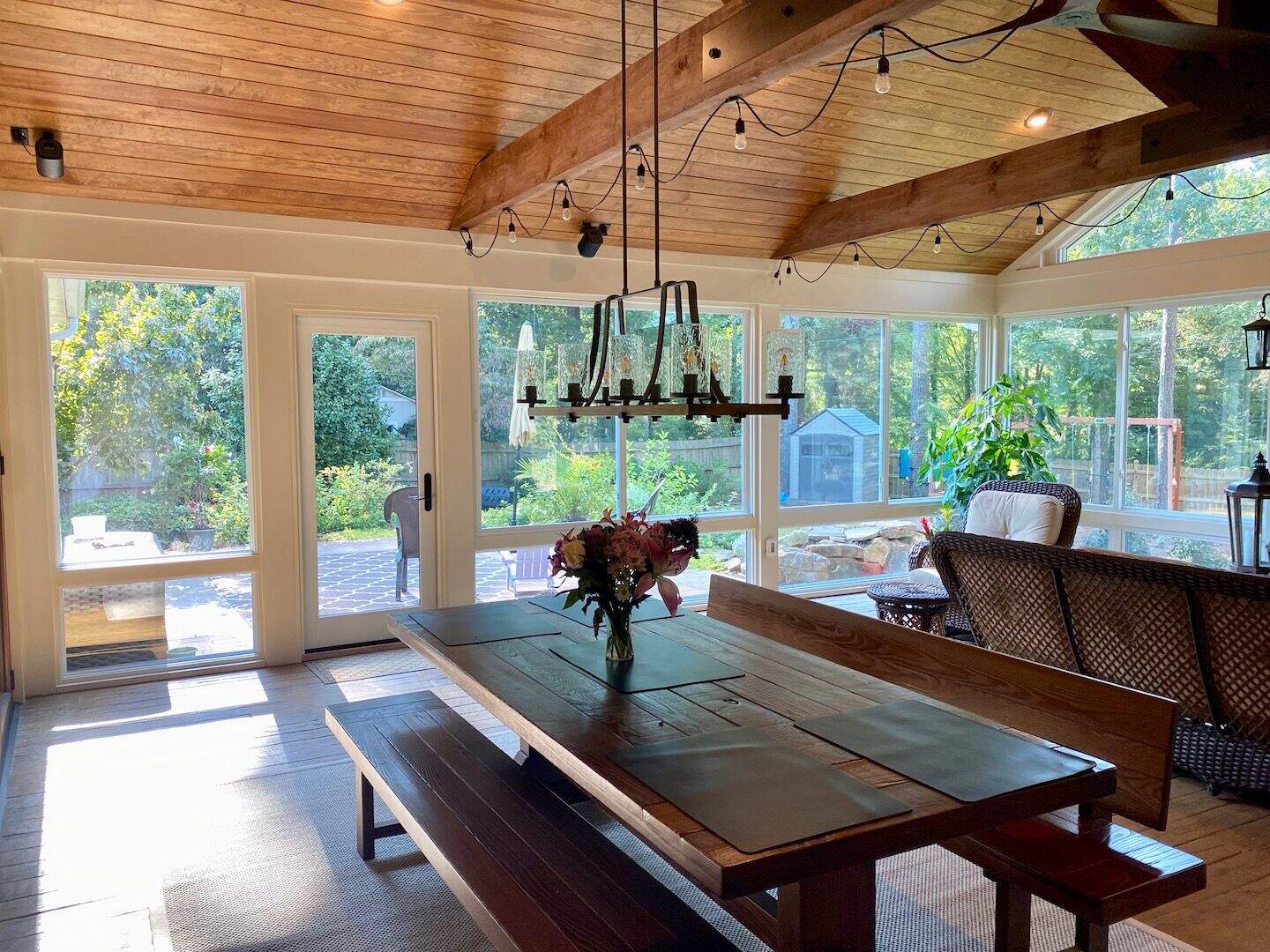

Articles
How Much To Convert A Screened In Porch To A Sunroom
Modified: May 6, 2024
Looking for articles on converting a screened-in porch to a sunroom? Discover how much it costs and get expert tips and advice.
(Many of the links in this article redirect to a specific reviewed product. Your purchase of these products through affiliate links helps to generate commission for Storables.com, at no extra cost. Learn more)
Introduction
Converting a screened-in porch into a sunroom can be a fantastic way to enhance your home’s living space and enjoy the benefits of natural light all year round. Whether you’re looking to create a cozy reading nook, a space for entertaining guests, or simply a place to relax and unwind, a sunroom provides a versatile and inviting extension to your home.
However, before embarking on this project, there are several important factors to consider. From assessing the existing structure to determining the scope of the project and understanding the costs involved, careful planning and preparation are essential for a successful sunroom conversion.
This article will serve as a comprehensive guide to help you navigate the process of converting a screened-in porch into a sunroom. We will discuss the key factors that need to be taken into account, the various design options available, and the steps involved in hiring a contractor. Additionally, we will provide a breakdown of the costs associated with this project and explore the potential return on investment.
By the end of this article, you will have a clear understanding of what it takes to convert your screened-in porch into a sunroom, enabling you to make informed decisions and create the sunroom of your dreams.
Key Takeaways:
- Converting a screened-in porch to a sunroom requires careful consideration of structural integrity, building codes, and design options. It’s an investment that can enhance both home value and quality of life.
- Hiring a licensed contractor, understanding the cost breakdown, and assessing potential return on investment are crucial for a successful sunroom conversion. Effective communication and collaboration with the contractor are key to a smooth project.
Read more: How To Convert Porch To Sunroom
Factors to Consider Before Converting
Before diving into the process of converting your screened-in porch into a sunroom, there are several important factors that you should carefully consider. These factors will play a crucial role in determining the success and feasibility of your sunroom conversion project.
1. Structural Integrity: The first aspect to evaluate is the structural integrity of your existing porch. A professional inspection can help identify any weaknesses or issues that need to be addressed before proceeding with the conversion. It is vital to ensure that the foundation, walls, and roof can support the additional weight of the sunroom.
2. Health and Safety: Another critical consideration is the health and safety of the space. Ensure proper ventilation and insulation to prevent moisture build-up and maintain a comfortable temperature throughout the year. Consider installing windows and doors with proper locking mechanisms for added security.
3. Building Permits: Check with your local building authority to determine if you need any permits or approvals for the sunroom conversion. Building codes and regulations may vary depending on your location, so it’s essential to comply with these requirements to avoid any legal issues.
4. Purpose and Functionality: Clearly define the purpose and functionality you envision for your sunroom. Will it be a space for relaxation, entertainment, or a multipurpose room? Understanding your needs will help you make design decisions and select the right materials and furnishings.
5. Natural Lighting and Views: One of the primary advantages of a sunroom is the abundant natural light and the opportunity to enjoy the surrounding views. Consider the orientation of your porch and how it will impact the amount of sunlight entering the room. Additionally, assess the view from your porch and make necessary adjustments to take advantage of any scenic surroundings.
6. Cost and Budget: Converting a porch into a sunroom can be an investment, so it’s crucial to determine your budget for the project. Consider factors such as materials, labor, permits, and any additional features you plan to include in your sunroom. Keep in mind that it’s essential to strike a balance between quality and cost-effectiveness.
By carefully evaluating these factors, you will be able to make informed decisions and ensure a successful conversion from a screened-in porch to a beautiful sunroom that suits your needs and meets all necessary requirements.
Assessing the Existing Structure
Before proceeding with the conversion of your screened-in porch into a sunroom, it’s crucial to conduct a thorough assessment of the existing structure. This step is essential to determine the feasibility of the conversion and identify any potential challenges that may arise during the project.
Here are some key aspects to consider when assessing the existing structure:
1. Foundation and Structure: Inspect the foundation of your porch to ensure it is solid and can support the additional weight of the sunroom. Check for any signs of cracks, settlement, or water damage. It’s recommended to hire a professional contractor or engineer to assess the structural integrity and provide recommendations if needed.
2. Roof: Examine the roof of your porch to ensure it is in good condition and free from leaks. Evaluate the pitch and materials of the roof to determine if any modifications or repairs are necessary to accommodate the sunroom design.
3. Walls: Assess the condition of the walls surrounding your porch. Determine if additional insulation is required to create a comfortable and energy-efficient space. Consider the type of walls (interior or exterior) and the structural support they provide.
4. Windows and Screens: Evaluate the condition of the existing windows and screens. Determine if they can be repurposed for the sunroom or if replacements are needed. Consider the desired level of insulation, energy efficiency, and natural light when selecting new windows for the sunroom.
5. Electrical and Plumbing: Check the existing electrical and plumbing systems to ensure they meet the needs of the sunroom conversion. Consider if additional outlets, lighting fixtures, or HVAC systems will be required and plan accordingly. It’s recommended to consult with a licensed electrician and plumber to ensure compliance with local codes and regulations.
6. Accessibility: Assess the accessibility of your porch and determine if any modifications need to be made to accommodate the sunroom design. Consider factors such as entryways, pathways, and ramps, especially if you plan to use the sunroom as a year-round living space.
By thoroughly assessing the existing structure, you’ll have a better understanding of any necessary modifications, repairs, or upgrades required for the successful conversion of your screened-in porch into a functional and beautiful sunroom. It’s always recommended to consult with professionals such as contractors, architects, or engineers to ensure a safe and structurally sound transformation.
Determining the Scope of the Project
Once you have assessed the existing structure of your screened-in porch, the next step in converting it into a sunroom is to determine the scope of the project. This involves making decisions about the size, design, and functionality of your future sunroom.
Here are some factors to consider when determining the scope of the project:
1. Square Footage: Decide on the desired size of your sunroom. Consider how you plan to use the space and whether you want it to be an extension of your living area or a separate standalone room. Take into account any zoning restrictions or local building codes that may limit the size of the structure.
2. Layout and Design: Consider the layout and design elements you want to incorporate into your sunroom. Think about the placement of windows and doors, the orientation of the room to maximize natural light, and any special architectural features you desire. Take inspiration from magazines, websites, and home improvement shows to get ideas for the design.
3. Materials and Finishes: Select the materials and finishes that will be used in your sunroom. Choices may include flooring options such as hardwood, laminate, or tile, as well as wall finishes like paint, wallpaper, or paneling. Consider the durability, maintenance requirements, and aesthetic appeal of each material to ensure it aligns with your vision and budget.
4. Functional Features: Consider the functional features you want to include in your sunroom. This may include heating and cooling systems, electrical outlets, lighting fixtures, and ceiling fans. Determine whether you want a year-round usable space or a three-season sunroom that’s only used during warmer months.
5. Furniture and Decor: Plan the furniture and decor that will complement your sunroom. Consider the overall style and ambiance you want to create, whether it’s a cozy reading nook, an entertainment space, or a botanical garden-inspired retreat. Take measurements to ensure furniture will fit comfortably within the space.
6. Budget Considerations: Assess your budget and align it with the scope of the project. Determine the feasibility of your plans based on available funds. Prioritize the elements that are most important to you and consider alternatives that may help reduce costs without compromising quality.
By determining the scope of the project, you will have a clear vision of what you want to achieve with your sunroom conversion. This will assist you in making informed decisions throughout the process and ensure that the end result meets your expectations in terms of size, design, functionality, and budget.
Sunroom Design Options
When converting a screened-in porch into a sunroom, you have the opportunity to create a space that reflects your personal style and complements the overall aesthetic of your home. There are various design options to consider, ranging from traditional to contemporary, and everything in between. Here are some popular design options to inspire you:
1. Classic Conservatory: If you’re looking for a timeless and elegant design, consider a classic conservatory-style sunroom. This design typically features a fully glass-enclosed structure with beautiful architectural details, such as arched windows and a sloped roof. It creates a sophisticated and light-filled space that seamlessly blends with the surrounding landscape.
2. Modern and Minimalistic: For a sleek and contemporary look, opt for a sunroom design with clean lines, minimal clutter, and a focus on simplicity. Incorporate large, floor-to-ceiling windows to maximize natural light and offer panoramic views. Choose neutral colors, minimalist furniture, and minimalist landscaping to achieve a modern aesthetic.
3. Cozy Cottage Retreat: Create a cozy and inviting sunroom with a cottage-inspired design. Incorporate elements such as rustic wooden beams, wicker furniture, and soft textiles to evoke a warm and charming atmosphere. Use soft and light color palettes, floral patterns, and vintage accents to add a touch of nostalgia to the space.
4. Multi-Functional Studio: If you plan to use your sunroom as a versatile space, consider a design that incorporates multiple functions. Install built-in shelving units for storage and display, add a desk or workspace for productivity, and incorporate flexible seating options that can be rearranged for various activities. This design allows you to utilize the sunroom for work, hobbies, relaxation, and entertainment.
5. Indoor-Outdoor Flow: Create a seamless transition between your sunroom and outdoor living spaces by designing the sunroom with an emphasis on indoor-outdoor flow. Use large sliding or folding glass doors that can be opened to connect the sunroom with a patio or deck area. Choose furniture and decor that can withstand outdoor elements, such as weather-resistant fabrics and materials.
6. Tropical Paradise: For those seeking a tropical getaway within their own home, consider a sunroom design inspired by the tropics. Incorporate elements such as palm plants, rattan furniture, vibrant colors, and textured fabrics. Add ceiling fans and natural material accents to enhance the breezy and relaxed ambiance.
Remember to choose a design that aligns with your preferences and complements the overall style of your home. Consider consulting with an interior designer or architect to help you explore different design options and create a sunroom that suits your needs and aesthetic vision.
Consider the cost of materials, labor, and any necessary permits when budgeting for the conversion. Also, factor in additional expenses for insulation, heating, and cooling.
Read more: How Much Does A Screened-In Porch Cost
Permitting and Building Codes
When converting a screened-in porch into a sunroom, it’s important to ensure that you comply with all local permitting and building codes. These regulations are in place to ensure the safety, structural integrity, and proper functioning of the space. Here are some key considerations regarding permitting and building codes:
1. Research Building Codes: Start by researching the building codes and regulations specific to your local area. These codes may vary based on your city, county, or state. Check with your local building department or consult a professional to understand the specific requirements you need to meet for the sunroom conversion.
2. Permitting Process: Determine if you need to obtain permits for the sunroom conversion. The permitting process typically involves submitting detailed plans, specifications, and other necessary documentation to the local building authority. This ensures that your project complies with safety standards and code requirements.
3. Structural Requirements: Building codes often include specific guidelines for structural elements, such as foundation, walls, and roof. Ensure that your sunroom conversion meets the minimum structural requirements, such as load-bearing capacities and wind resistance. Depending on the complexity of the project, you may need to involve an architect, engineer, or contractor to assist with the structural aspects.
4. Electrical and Plumbing Codes: If your sunroom conversion involves the installation or modification of electrical or plumbing systems, it’s crucial to adhere to electrical and plumbing codes. Consult with licensed professionals to ensure that all electrical and plumbing work meets safety regulations, including proper wiring, outlets, lighting, and plumbing fixtures.
5. Energy Efficiency: Building codes may also include energy efficiency requirements for sunrooms, such as insulation standards, window ratings, and HVAC efficiency. Ensure that your sunroom design and materials comply with energy efficiency codes to enhance comfort and reduce energy consumption.
6. Accessibility: Consider accessibility requirements if you plan to use the sunroom as a year-round living space or for individuals with mobility disabilities. Building codes often outline specifications for door widths, ramps, handrails, and other features to ensure accessibility compliance.
7. Inspections: Throughout the construction process, the local building department will typically conduct inspections at different stages of the sunroom conversion. Inspections help verify that the work follows the approved plans and complies with building codes. Schedule and coordinate inspections as required to obtain the necessary approvals.
It’s crucial to familiarize yourself with the permitting and building codes specific to your area and ensure compliance before starting the sunroom conversion. Failure to comply with these regulations can result in penalties, delays, or even having to undo the work done. Working with a licensed contractor who is knowledgeable about local codes can greatly simplify the process and help you navigate through the permitting requirements smoothly.
Hiring a Contractor
When it comes to converting a screened-in porch into a sunroom, hiring a qualified and experienced contractor is essential to ensure a smooth and successful project. Here are some key steps and considerations to keep in mind when hiring a contractor:
1. Research and Gather Recommendations: Begin your search for a contractor by conducting thorough research. Look for local contractors who specialize in sunroom conversions and have a proven track record of delivering quality work. Ask for recommendations from friends, family, or neighbors who have recently completed similar projects.
2. Check Licensing and Insurance: Verify that the contractor you are considering is licensed and insured. A valid license indicates that the contractor meets the necessary qualifications and has the required knowledge to carry out the sunroom conversion. Insurance coverage protects you from any liability in case of accidents or damages during the construction process.
3. Review Portfolios and References: Request to see portfolios or examples of previous sunroom conversions completed by the contractor. This will give you an idea of their style, craftsmanship, and attention to detail. Additionally, ask for references from past clients and reach out to them to inquire about their experience working with the contractor.
4. Get Multiple Estimates: Obtain detailed estimates from multiple contractors to compare prices, timelines, and scope of work. Be wary of significantly low estimates, as they may indicate subpar materials or workmanship. Consider the reputation, expertise, and professionalism of each contractor along with the cost when making your decision.
5. Contract and Timeline: Once you have selected a contractor, establish a detailed contract that includes all aspects of the sunroom conversion, such as scope of work, materials to be used, payment schedule, and estimated timeline. Make sure that both parties clearly understand and agree to the terms outlined in the contract.
6. Communication and Collaboration: Open and effective communication is key to a successful contractor-client relationship. Regularly communicate with your contractor to ensure that you are both on the same page regarding design decisions, progress updates, and any changes or concerns that arise during the project. Maintain a collaborative approach to foster a positive working relationship.
7. Quality Assurance: Discuss quality assurance measures with your contractor. Inquire about warranties on materials and workmanship to ensure that any issues or deficiencies will be addressed promptly and efficiently after the project is completed. A reputable contractor will stand behind their work and provide appropriate guarantees.
Remember to trust your instincts and choose a contractor who understands your vision, is responsive to your needs, and has a solid reputation in the industry. Taking the time to hire the right contractor will ultimately contribute to a successful sunroom conversion and a beautiful, functional space that you can enjoy for years to come.
Cost Breakdown
Converting a screened-in porch into a sunroom involves various costs that you need to consider in your budget. It’s essential to have a clear understanding of the cost breakdown to plan accordingly and avoid any financial surprises during the project. Here is a breakdown of the costs typically associated with a sunroom conversion:
1. Design and Planning: This includes the cost of working with an architect or designer to create a detailed plan and layout for your sunroom. The design and planning phase may also involve obtaining necessary permits and approvals from local authorities.
2. Construction and Labor: The cost of construction and labor will depend on the size and complexity of your sunroom conversion. This includes the demolition of existing structures, installation of new walls and roof if needed, and building the sunroom enclosure. Labor costs also cover the skilled tradespeople, such as carpenters, electricians, and plumbers.
3. Materials: The materials used in your sunroom conversion will significantly impact the overall cost. This includes framing materials, windows and doors, insulation, flooring, roofing materials, electrical and plumbing fixtures, and any additional features you choose, such as skylights or built-in shelving. The quality and type of materials you select will affect the durability, energy efficiency, and aesthetic appeal of your sunroom.
4. Permitting and Fees: Consider the costs associated with obtaining necessary permits and complying with building codes. Some municipalities may charge fees for reviewing and approving your permit applications. These costs can vary depending on your location and the complexity of the project.
5. Furnishings and Decor: Once the sunroom is constructed, you will need to purchase furniture, lighting fixtures, window treatments, and other decor items to furnish and decorate the space. The cost will depend on your personal style and preferences.
6. Additional Features: You may choose to include additional features in your sunroom, such as heating and cooling systems, audiovisual installations, or specialized lighting. These features will add to the overall cost of the project.
7. Contingency: It’s essential to allocate a contingency budget for unexpected expenses that may arise during the sunroom conversion. These costs could include addressing unforeseen issues with the existing structure or making modifications to comply with building code requirements.
It’s important to note that the cost of a sunroom conversion can vary greatly depending on factors such as location, size, materials used, and the complexity of the project. It’s recommended to obtain multiple quotes and consult with professionals to get a more accurate estimate of the costs specific to your situation.
Remember to carefully review contracts and estimates to ensure that all costs are clearly outlined and agreed upon before starting the project. By having a comprehensive understanding of the cost breakdown, you can plan your budget effectively and make informed decisions throughout the sunroom conversion process.
Return on Investment
Converting a screened-in porch into a sunroom can not only enhance your living space but also potentially increase the value of your home. It’s important to consider the return on investment (ROI) when embarking on a sunroom conversion project. While the ROI can vary depending on various factors, here are some points to consider:
1. Increased Home Value: Adding a sunroom to your home can increase its overall value. Potential buyers often appreciate the additional living space, natural light, and versatility that a sunroom offers. However, the extent of value increase will depend on factors such as location, market demand, and the quality of the sunroom construction and design.
2. Improved Marketability: A well-designed and functional sunroom can make your home more attractive to potential buyers. It sets your property apart from others on the market and can be a compelling selling point. The ability to enjoy the outdoors while remaining protected from the elements can be a desirable feature for many homebuyers.
3. Extended Living Space: The addition of a sunroom provides you with extra living space that can be utilized in various ways. This can significantly enhance your family’s quality of life and enjoyment of the home. The added square footage can also give you more flexibility in terms of how you use the space.
4. Energy Efficiency: A well-insulated and properly designed sunroom can contribute to energy efficiency in your home. It can help regulate the temperature, reduce reliance on heating or cooling systems, and allow natural light to illuminate the space. Energy-efficient features such as double-glazed windows and proper insulation can be attractive to potential buyers who are conscious of energy consumption and costs.
5. Personal Enjoyment: While financial ROI is important, don’t overlook the personal enjoyment and comfort that a sunroom can provide. It can become a favorite spot in your home for relaxation, entertaining guests, or engaging in hobbies and activities. The intangible benefits of a sunroom can greatly enhance your overall satisfaction and well-being.
It’s important to note that the ROI of a sunroom conversion will ultimately depend on various factors, such as the real estate market, location, design choices, and the quality of construction. It’s recommended to consult with real estate professionals or appraisers who have experience in your local market to get a better estimation of the potential ROI specific to your situation.
When considering the ROI, weigh the financial benefits against the cost of the sunroom conversion. Ensure that the design and features you choose align with your budget and long-term goals. A well-executed sunroom conversion can be a worthwhile investment, both in terms of financial returns and personal enjoyment.
Read more: How To Turn Porch Into A Sunroom
Conclusion
Converting a screened-in porch into a sunroom can be a rewarding project that enhances your home’s living space and brings the beauty of the outdoors indoors. By considering important factors such as structural integrity, building codes, design options, and budget, you can successfully transform your porch into a sunlit retreat that you and your family can enjoy for years to come.
Before embarking on this project, conduct a thorough assessment of the existing structure and determine the scope of the conversion. Research local building codes and obtain the necessary permits to ensure compliance with regulations. When hiring a contractor, choose someone who is licensed, experienced, and comes recommended by other homeowners.
Consider the various design options available, keeping in mind your personal style, functionality requirements, and the overall aesthetics of your home. Make wise material choices that balance durability, energy efficiency, and cost. Assess the potential return on investment, taking into account increased home value, improved marketability, and the personal enjoyment that a sunroom can bring.
Remember, during the construction process, effective communication and collaboration with your contractor are key to a successful project. Regularly review progress, address any concerns, and ensure that the work is aligned with your vision and the agreed-upon timeline.
Converting a screened-in porch into a sunroom is an investment that can enhance both your home’s value and your quality of life. With careful planning, attention to detail, and the guidance of professionals, you can create a sunroom that becomes a cherished space for relaxation, entertainment, and making lasting memories.
So go ahead, explore the design options, consider the cost breakdown, and set the foundation for a beautiful sunroom that will brighten your home and bring joy for years to come.
Excited about transforming your outdoor spaces further? Dive into our piece on sprucing up your deck with vibrant decor and practical add-ons. Whether you're hosting a summer barbecue or just enjoying a quiet evening, these ideas will help optimize any outdoor living area for comfort and style.
Frequently Asked Questions about How Much To Convert A Screened In Porch To A Sunroom
Was this page helpful?
At Storables.com, we guarantee accurate and reliable information. Our content, validated by Expert Board Contributors, is crafted following stringent Editorial Policies. We're committed to providing you with well-researched, expert-backed insights for all your informational needs.
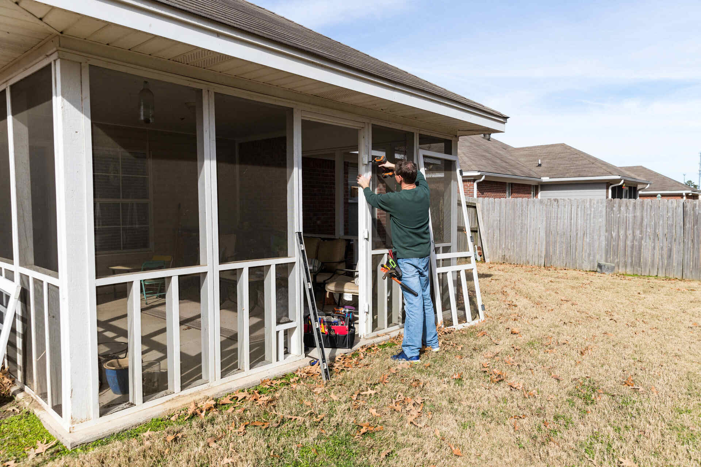
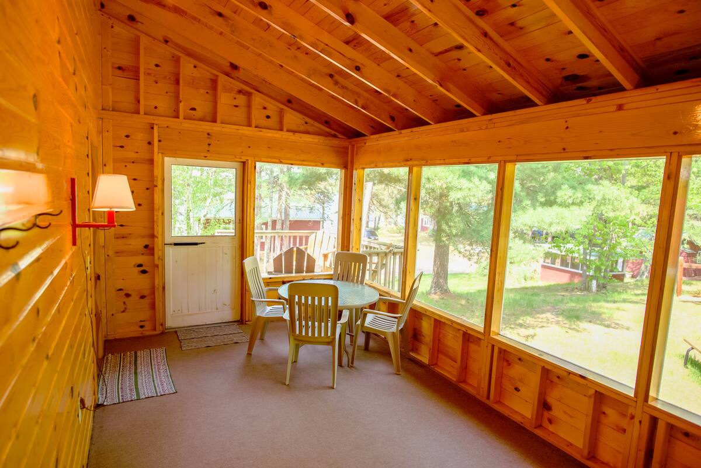
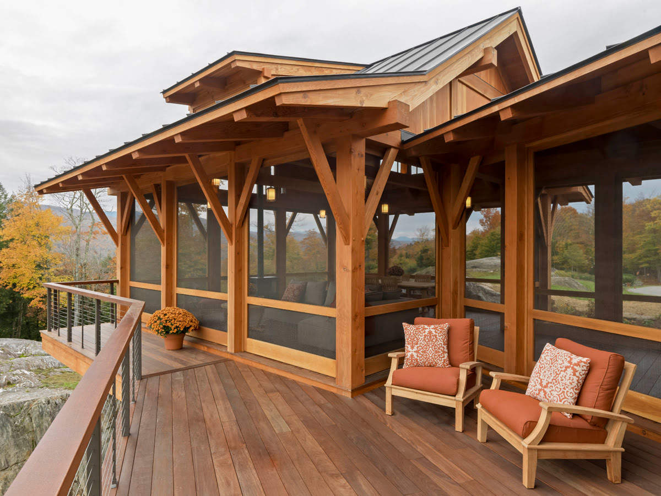
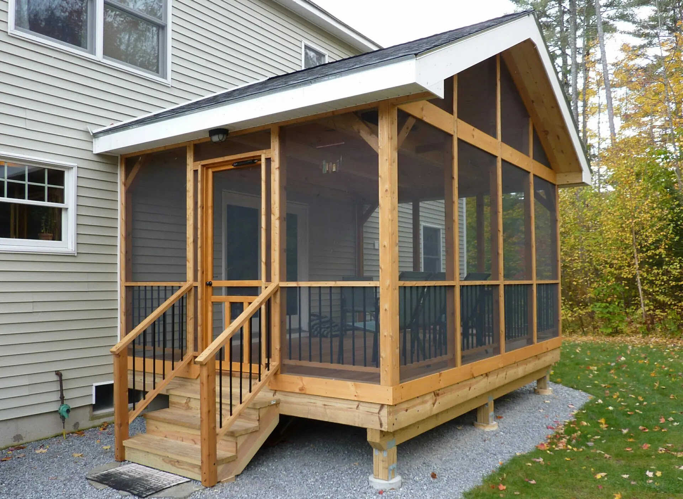
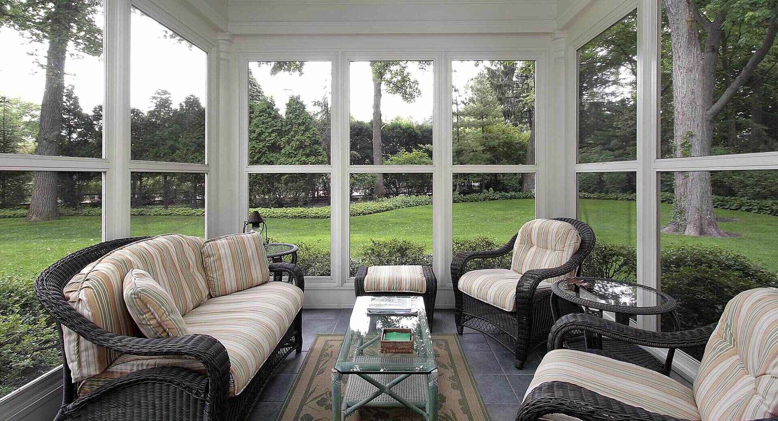
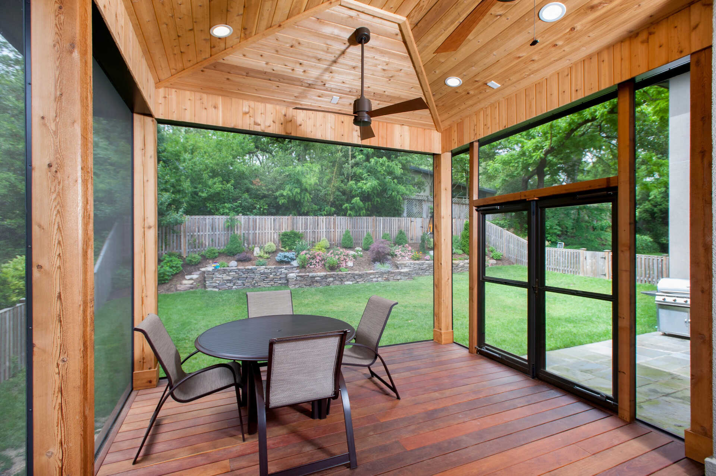

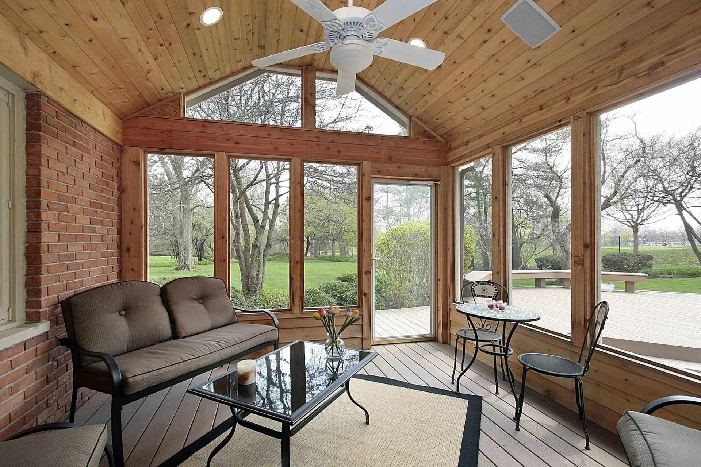
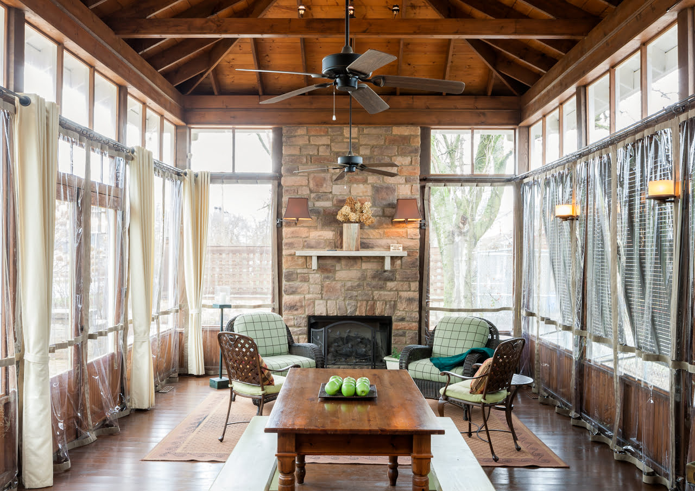
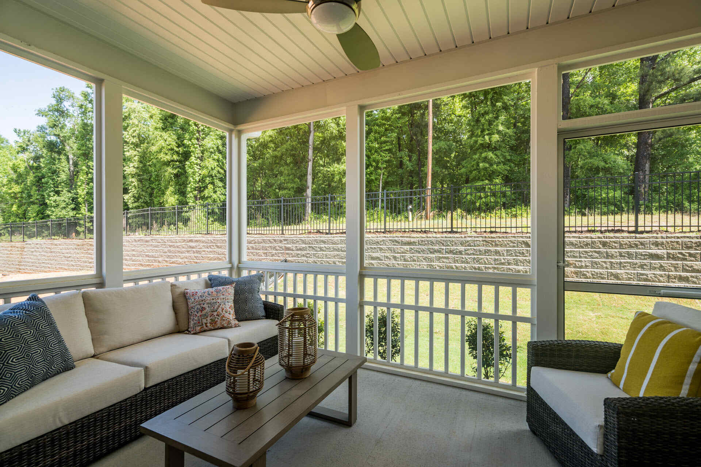
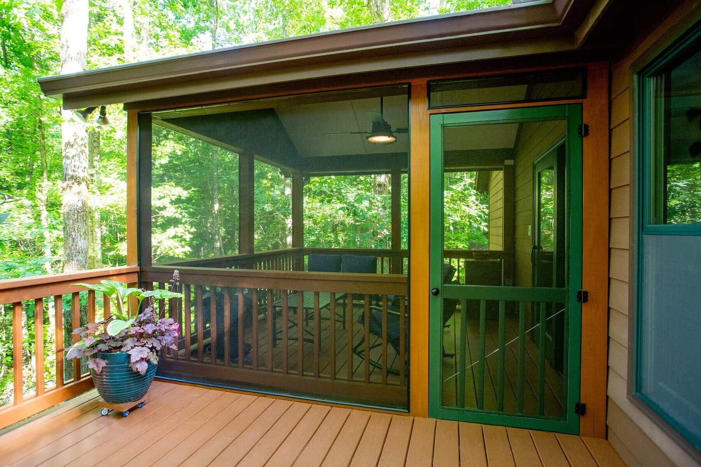

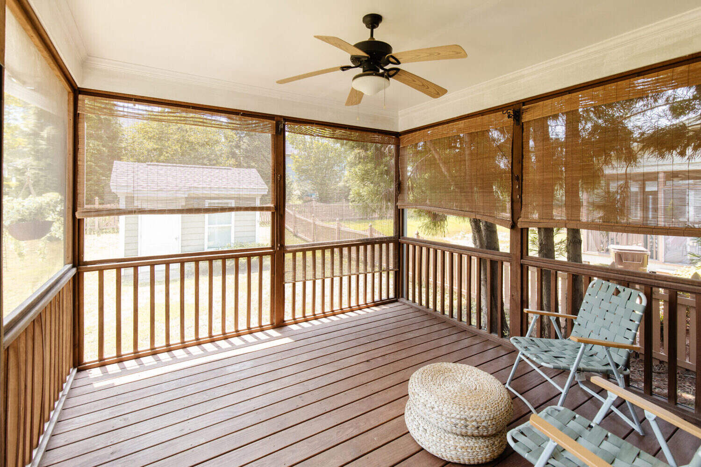

0 thoughts on “How Much To Convert A Screened In Porch To A Sunroom”