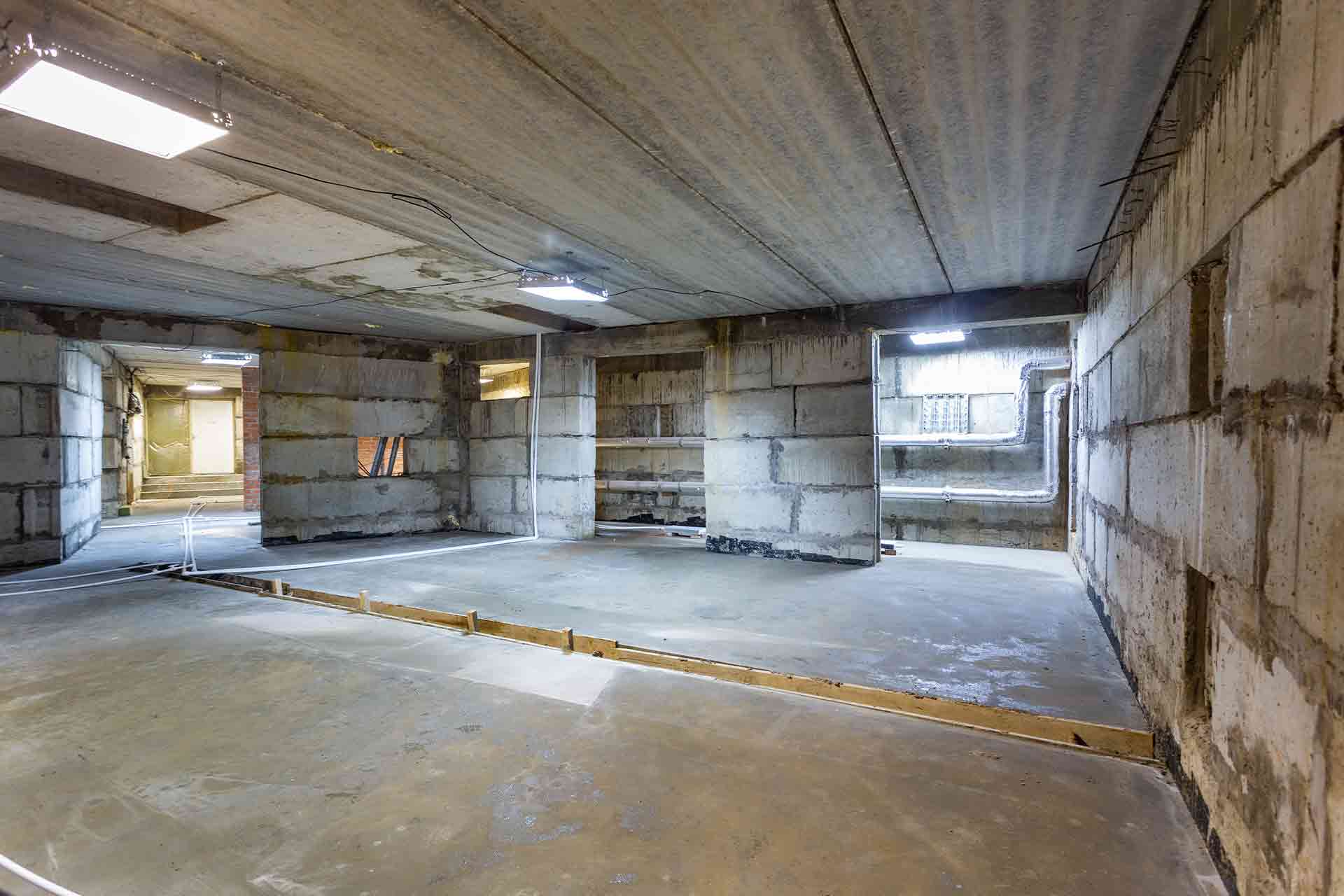

Articles
How Much To Lower Basement Floor
Modified: August 17, 2024
Discover the articles on how much it costs to lower a basement floor. Get insights and estimates for this home improvement project.
(Many of the links in this article redirect to a specific reviewed product. Your purchase of these products through affiliate links helps to generate commission for Storables.com, at no extra cost. Learn more)
Introduction
Lowering the basement floor can be a great investment for homeowners looking to maximize their usable space. Whether you want to create a new living area, expand your storage options, or add a recreational space, lowering the basement floor can provide the extra headroom you need.
However, before diving into this project, it is important to understand the factors to consider, cost-effective methods, traditional approaches, potential challenges, and the need for permits and regulations. By being well-informed, you can make the right decisions and achieve your desired outcome.
In this article, we will explore everything you need to know about how much it costs to lower a basement floor. We will delve into the different methods available, the potential challenges, and whether it is a suitable DIY project or if professional help is necessary.
So, let’s get started and unlock the possibilities that await below your home!
Key Takeaways:
- Lowering a basement floor can be a complex and costly project, requiring careful consideration of factors such as structural integrity, waterproofing, utilities, permits, and budget. Professional expertise and adherence to regulations are crucial for success.
- While cost-effective methods and DIY options exist for lowering a basement floor, the potential challenges, costs, and safety considerations should not be underestimated. Hiring a professional contractor can ensure a safe, efficient, and high-quality outcome.
Factors to Consider
Lowering the basement floor is a significant construction project that requires careful consideration of several factors. Before you embark on this endeavor, take the following factors into account:
- Structural Integrity: Assessing the structural integrity of your home is crucial. Lowering the basement floor involves excavation, which can put additional stress on the foundation. Consult with a structural engineer to determine if your foundation can handle the extra load and if any reinforcements are needed.
- Waterproofing: Basements are prone to moisture issues, and lowering the floor can exacerbate this problem. Ensure that your basement is properly waterproofed to prevent water seepage and potential flooding. This may involve installing a sump pump system, sealing cracks in the foundation, and improving drainage around the property.
- Utilities: Consider the location of utility lines, such as plumbing, electrical, and HVAC systems. Lowering the basement floor will require rerouting or relocating these utilities, which can add to the project’s complexity and cost.
- Ductwork and HVAC: Evaluate the impact of lowering the basement floor on the existing ductwork and HVAC systems. You may need to extend ducts and make adjustments to ensure proper airflow and temperature control in the lowered space.
- Permits and Regulations: Check with your local building department to determine the necessary permits and regulations for lowering a basement floor. Different areas may have specific requirements, such as minimum ceiling height and egress window provisions. Failure to comply with regulations can result in costly fines or even having to undo the work.
- Budget: Consider your budget for the project. Lowering a basement floor can be a substantial investment, so it’s important to have a realistic budget in place. Include costs for excavation, structural reinforcements, waterproofing, utilities, and finishing the lowered space.
- Timeframe: Think about the timeframe for completing the project. Lowering a basement floor can be a time-consuming process, especially if there are unforeseen challenges along the way. Set realistic expectations and plan accordingly.
By carefully considering these factors, you can make informed decisions and ensure a successful basement floor lowering project.
Cost-Effective Methods for Lowering Basement Floor
Lowering a basement floor can be a major expense, but there are cost-effective methods that can help you achieve your desired results without breaking the bank. Here are some cost-saving approaches to consider:
- Concrete Slab Jacking: Slab jacking, also known as mud jacking, is a cost-effective method that involves injecting a mixture of grout and other materials beneath the existing concrete floor. This raises the floor to the desired level without the need for extensive excavation. It is an efficient solution for minor adjustments and uneven floors.
- Bench Footing: Bench footing involves creating a step or “bench” along the existing foundation walls. By excavating a portion of the soil around the perimeter of the basement, you can gain extra headroom while minimizing the need to lower the entire floor. This method can save on excavation and foundation reinforcement costs.
- Underpinning: Underpinning is a technique that strengthens the existing foundation walls to support the lowered basement floor. It involves excavating sections of the basement floor and pouring new footings beneath the existing foundation walls. While it requires some extensive work, underpinning can be a cost-effective method compared to full-scale foundation replacement.
- Removing and Reinstalling the Floor: If your basement floor is made of removable materials such as carpet or tiles, removing and reinstalling them at a lower level can be a cost-effective option. This method is relatively simple and eliminates the need for major construction work.
- New Slab over Existing Floor: Another cost-effective method is pouring a new concrete slab over the existing basement floor. This allows you to gain the desired height while avoiding extensive excavation and foundation modifications. Make sure to consult with a professional to ensure this method is suitable for your specific situation.
It is important to note that the cost-effectiveness of these methods may vary depending on the condition of your basement and the extent of the work required. Consulting with a professional contractor or engineer will help determine the most suitable and cost-effective method for your basement floor lowering project.
Traditional Methods of Lowering Basement Floor
When it comes to lowering a basement floor, there are several traditional methods that have been used for many years. These methods typically involve more extensive excavation and construction work. Here are some traditional methods to consider:
- Full Excavation: Full excavation is the most straightforward method of lowering a basement floor. It involves removing the existing floor and excavating the soil beneath to create additional headroom. This method provides maximum flexibility and allows for the creation of a completely new space. However, it is also the most costly and disruptive method, as it may involve temporary support beams and extensive foundation work.
- Drainage Channel: Another traditional method is the installation of a drainage channel along the perimeter of the basement. This method involves excavating a trench next to the foundation walls and installing a drainage system to handle water seepage. While it does not directly lower the floor, it can help address water issues and create a drier and more usable space.
- Underpinning with New Foundation: Underpinning with a new foundation is a traditional method used when the existing foundation is not structurally sound or cannot support a lowered basement floor. It involves excavating sections of the basement floor and reinforcing the existing foundation walls to support a new foundation at a lower level. This method is more expensive and time-consuming but provides a solid foundation for the lowered floor.
- Basement Bench: The basement bench method involves creating a raised platform along the perimeter of the basement, leaving the central area untouched. This method provides additional headroom while minimizing excavation and foundation work. The raised platform can be used for storage or as a functional seating area.
These traditional methods require careful planning and should be executed by experienced professionals. They may involve additional costs for engineering assessments, permits, and extensive construction work. It is important to consult with a contractor or engineer to determine the best method for your specific situation.
Potential Challenges and Costs
Lowering a basement floor can come with its fair share of challenges and costs. It is important to be aware of these potential obstacles before undertaking the project. Here are some common challenges and costs associated with lowering a basement floor:
Challenges:
- Structural Integrity: Lowering a basement floor can put additional stress on the existing foundation. You may need to reinforce the foundation walls or add additional support beams to ensure structural integrity.
- Waterproofing: Lowering the basement floor can sometimes exacerbate moisture problems. Proper waterproofing measures, including drainage systems and sealants, are essential to prevent water damage and mold growth.
- Utility Relocation: The relocation of plumbing, electrical, and HVAC systems may be necessary when lowering the basement floor. This can significantly increase the complexity and cost of the project.
- Permits and Regulations: Lowering a basement floor often requires permits from local authorities. There may be specific regulations regarding ceiling height, egress windows, and other safety considerations that need to be met.
- Disruption: Lowering a basement floor is a major construction project that can cause disruption to your daily life. It may involve noise, dust, and restricted access to certain areas of your home.
Costs:
The cost of lowering a basement floor can vary depending on several factors, including the size of the basement, the method used, and the level of customization. Here are some common costs to consider:
- Excavation: Excavation costs can range from a few thousand dollars to tens of thousands of dollars, depending on the depth and complexity of the project.
- Structural Reinforcements: If the existing foundation needs reinforcement, the cost can vary significantly. It is advised to consult with a structural engineer to determine the necessary reinforcements and associated costs.
- Waterproofing: Proper waterproofing is crucial to prevent moisture issues. The cost of waterproofing can range from a few hundred dollars for sealants and coatings to several thousand dollars for more extensive drainage systems.
- Utility Relocation: The relocation of plumbing, electrical, and HVAC systems can be a significant cost factor. It is recommended to consult with professionals to get accurate estimates for these services.
- Finishing: Once the basement floor has been lowered, you will likely want to finish the space. The cost of finishing can vary widely depending on the desired amenities and materials used.
It is important to budget accordingly and have a clear understanding of these potential challenges and costs before you begin the project. Consulting with professionals and obtaining multiple quotes will help you get a realistic estimate of the total expenses involved.
Permits and Regulations
When it comes to lowering a basement floor, it is important to be aware of the necessary permits and regulations. These permits and regulations are in place to ensure the safety and structural integrity of your home. Failure to comply with these requirements can result in fines, project delays, and even legal consequences. Here are some key considerations regarding permits and regulations:
Permits:
Permits are typically required for any substantial construction project, including the lowering of a basement floor. The specific permits needed may vary depending on your location, but common permits include building permits and plumbing permits. It is crucial to research and understand the permit requirements in your area before starting the project. Contact your local building department to obtain the necessary information and apply for the required permits.
Regulations:
In addition to permits, there may be specific regulations that dictate the process and requirements for lowering a basement floor. Some common regulations to consider include:
- Ceiling Height: Building codes often specify minimum ceiling height requirements for habitable spaces. Make sure your plans comply with these regulations to ensure a safe and comfortable living area.
- Egress Windows: Local regulations may require the installation of egress windows in basement living spaces. Egress windows serve as emergency exits and must meet specific size and accessibility guidelines.
- Structural Requirements: Depending on the extent of the project, there may be structural requirements that need to be met. This could include reinforcement of the existing foundation or the addition of support beams to maintain structural integrity.
- Waterproofing: Regulations may stipulate specific waterproofing measures to prevent water damage and mold growth. These measures may include the installation of drainage systems, sealants, and vapor barriers.
It is essential to consult with professionals, such as architects, engineers, and contractors, to ensure compliance with all permits and regulations. These experts have the knowledge and experience to navigate the complex requirements and help you obtain the necessary approvals for your basement floor lowering project.
Remember, it is always better to be proactive and obtain permits and comply with regulations rather than risk facing penalties and project setbacks down the line. By following the proper procedures, you can ensure a safe and legal basement floor lowering process.
Hiring a Professional
When it comes to lowering a basement floor, hiring a professional contractor is often the best course of action. While it may be tempting to pursue a DIY approach to save money, this type of project requires expertise, experience, and specialized equipment. Here are some key reasons why hiring a professional is beneficial:
Expertise and Experience:
Professional contractors have the necessary expertise and experience to handle the intricacies of lowering a basement floor. They understand the structural implications, know how to navigate potential challenges, and can provide guidance throughout the entire process. Their knowledge and skills can help ensure the project is executed safely and efficiently.
Permits and Regulations:
Obtaining permits and complying with regulations can be a complex and time-consuming process. Professional contractors are familiar with local building codes and regulations and can handle the paperwork and permit application on your behalf. This saves you the hassle of navigating the bureaucratic requirements and ensures the project meets all legal requirements.
Read more: How To Waterproof Basement Floor
Specialized Equipment and Tools:
Lowering a basement floor requires specialized equipment and tools that professional contractors have readily available. They have access to excavation machinery, reinforcement materials, and waterproofing systems that are necessary for the project. Hiring a professional ensures that the work is done efficiently and with the right equipment, reducing the risk of damage or complications.
Quality Workmanship:
Professional contractors take pride in their work and strive to deliver high-quality results. They have the knowledge and skills to execute the project with precision and attention to detail. By hiring a professional, you can be confident in the quality of workmanship and the longevity of the finished basement space.
Time and Cost Savings:
While hiring a professional may involve upfront costs, it can actually save you time and money in the long run. Professionals are experienced in project management, ensuring that the project stays on schedule and within budget. They can also help identify potential cost-saving opportunities and prevent costly mistakes that could arise from a DIY approach.
When hiring a professional contractor, it is essential to conduct thorough research and choose a reputable and licensed company. Obtain multiple quotes, check references, and review their portfolio of past projects. This will ensure that you select a contractor who is the right fit for your specific needs and can deliver the results you desire.
By hiring a professional for your basement floor lowering project, you can have peace of mind knowing that the work is being handled by experts who will work diligently to create a safe, functional, and aesthetically pleasing space for your home.
DIY Options for Lowering Basement Floor
While hiring a professional contractor is generally recommended for lowering a basement floor, there are some DIY options available for homeowners with the necessary skills and expertise. However, it’s important to note that lowering a basement floor is a complex and potentially hazardous project, so caution should be exercised. Here are some DIY options to consider:
Read more: How To Carpet A Basement Floor
Excavation and Concrete Pouring:
If you have experience with excavation and concrete work, you may be able to tackle this project yourself. You’ll need to excavate the basement floor to the desired depth, ensure proper drainage, and pour a new concrete floor. Keep in mind that this is a labor-intensive project that requires heavy machinery, precise measurements, and knowledge of proper concrete mixing and pouring techniques.
Foundation Underpinning:
Underpinning the foundation yourself is a more complex task but can be accomplished with the right skills and knowledge. This method involves excavating small sections of the basement floor, pouring new footings, and reinforcing the existing foundation walls. It is essential to thoroughly research and understand the underpinning process, as any mistakes could compromise the structural integrity of your home.
Mud Jacking:
Mud jacking, or slab jacking, is a technique that can be done DIY if you have experience with the process. It involves injecting a grout mixture beneath the existing basement floor to raise it to the desired level. Mud jacking is generally used for minor adjustments and uneven floors, and it requires specialized equipment and an understanding of the process to achieve successful results.
Safety Considerations:
Lowering a basement floor is not a task to be taken lightly. It is important to prioritize safety and ensure you have the necessary skills and knowledge to handle the project. Some important considerations include:
- Structural Integrity: Ensure that your basement’s foundation can support the lowered floor. Consult with a structural engineer to assess the feasibility of your DIY approach.
- Tools and Equipment: Make sure you have access to the proper tools, equipment, and materials needed to complete the project safely and effectively.
- Permits and Regulations: Familiarize yourself with local building codes, permits, and regulations. Ensure that you comply with all requirements and obtain the necessary permits for the work to avoid legal complications.
- Personal Safety: Use appropriate safety gear, such as gloves, goggles, and protective clothing. Take necessary precautions when working with heavy machinery and lifting heavy objects.
- Consultation: It is highly recommended to consult with professionals, such as engineers or contractors, even if you plan to take on the project yourself. Their expertise can provide valuable guidance and ensure that you are on the right track.
Remember that tackling a DIY approach for lowering a basement floor requires a significant amount of time, effort, and expertise. If you are unsure or uncomfortable with any aspect of the project, it is best to hire a professional contractor to ensure the safety and success of the project.
Ultimately, the decision to pursue a DIY option should be based on your individual skills, experience, and comfort level. It is essential to prioritize safety and quality when making this decision.
Read more: How To Insulate A Basement Floor
Conclusion
Lowering a basement floor can transform your unused or underutilized space into a valuable and functional area in your home. Whether you are looking to create a new living space, expand storage options, or incorporate a recreational area, this project can provide the extra headroom you need. However, it is important to approach the project with careful planning and consideration.
Factors such as structural integrity, waterproofing, utilities, permits, budget, and timeframe should all be taken into account when determining the feasibility of lowering your basement floor. Consulting with professionals, such as contractors and engineers, can help you navigate the complexities and make informed decisions.
Depending on your budget and specific needs, there are cost-effective methods, such as concrete slab jacking or bench footing, that can help you achieve your goals without breaking the bank. Alternatively, traditional methods like full excavation or underpinning may be necessary for more extensive projects.
It is important to understand the potential challenges and costs associated with lowering a basement floor, including structural considerations, waterproofing needs, utility relocation, and compliance with permits and regulations. These factors can impact the complexity and overall price of the project.
While some homeowners may consider taking on the project themselves as a DIY option, it is crucial to understand the safety implications and to have the necessary skills and expertise. Hiring a professional contractor offers the advantages of their knowledge, experience, specialized equipment, and adherence to permits and regulations. It can ultimately save you time, money, and potential headaches.
In conclusion, lowering a basement floor can be a worthwhile investment in expanding your home’s usable space. By considering the factors, costs, permits, and potential challenges, you can make informed decisions and successfully transform your basement into a desirable and functional area. Whether you choose to tackle the project yourself or enlist the help of professionals, the end result can be a valuable addition to your home for years to come.
Frequently Asked Questions about How Much To Lower Basement Floor
Was this page helpful?
At Storables.com, we guarantee accurate and reliable information. Our content, validated by Expert Board Contributors, is crafted following stringent Editorial Policies. We're committed to providing you with well-researched, expert-backed insights for all your informational needs.



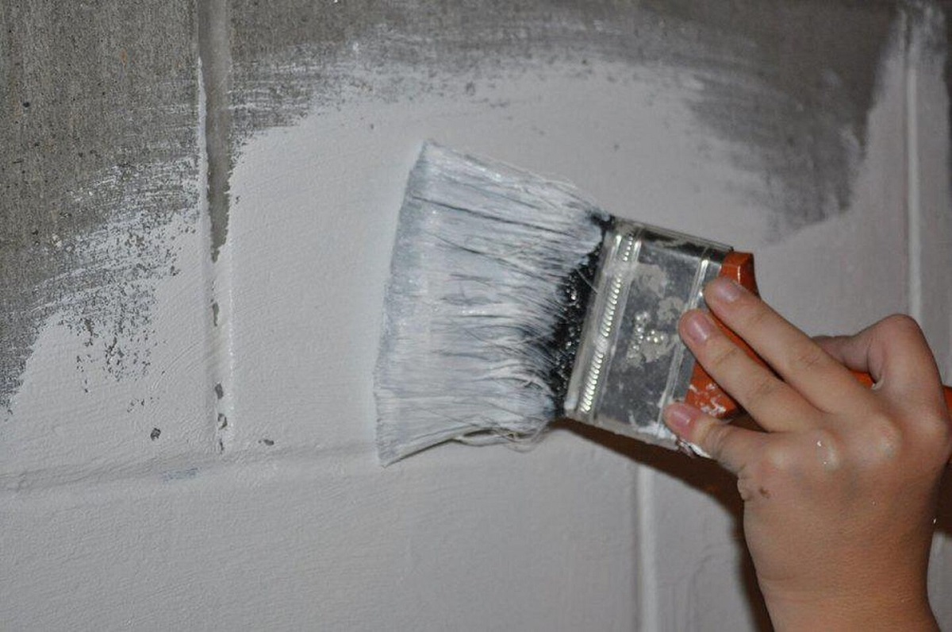
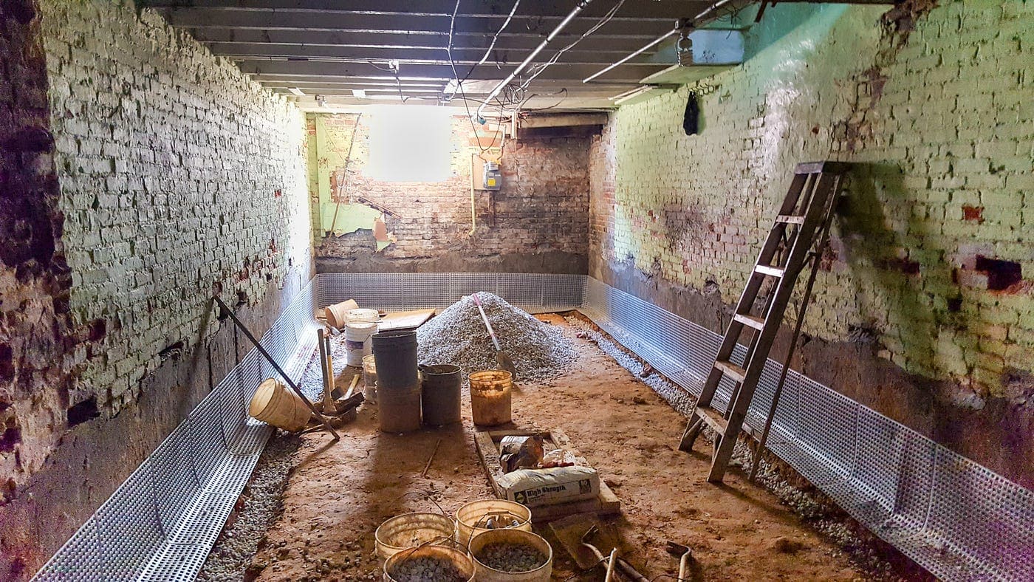
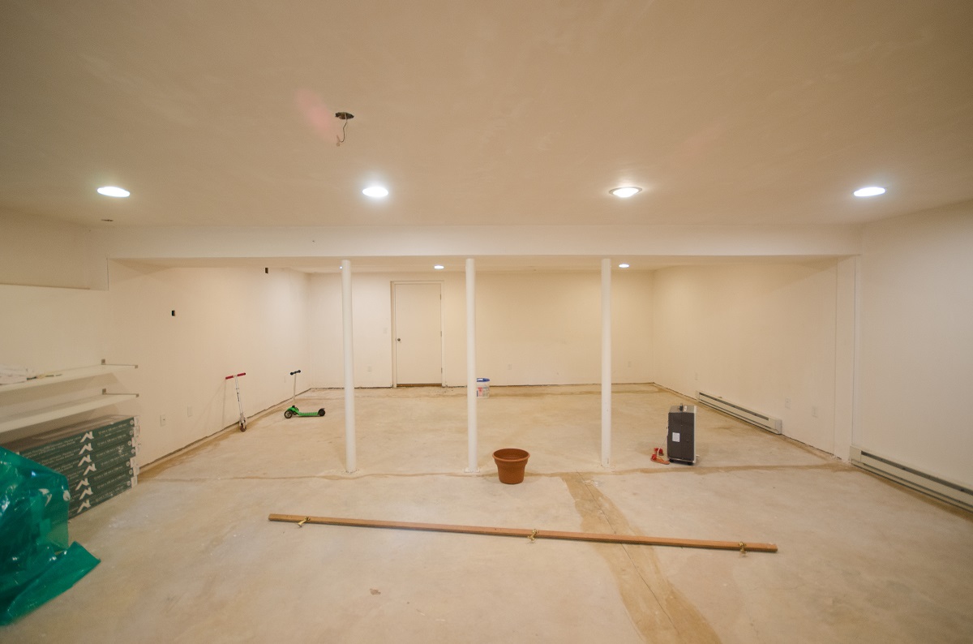
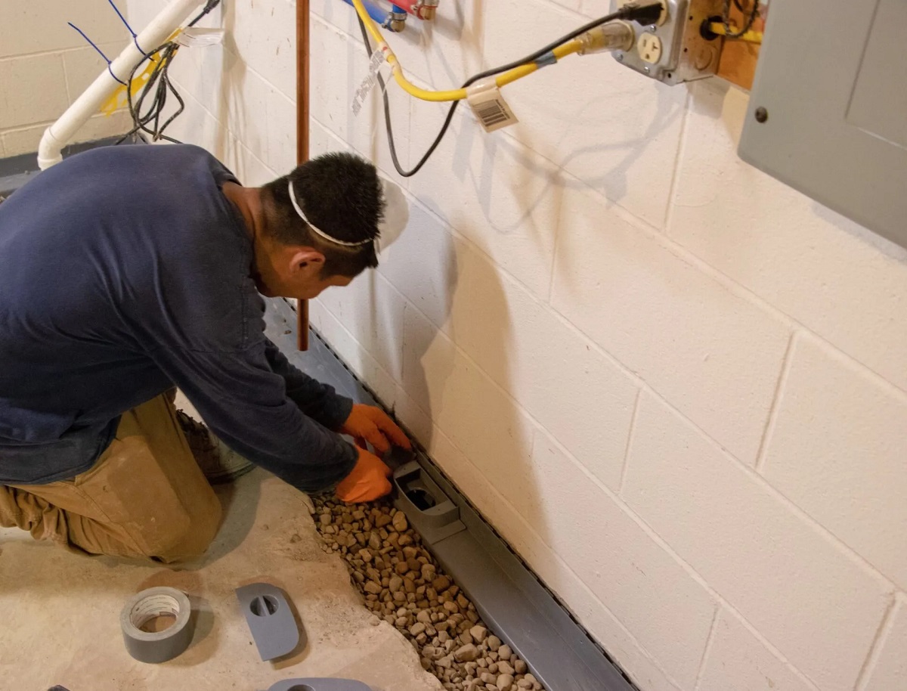

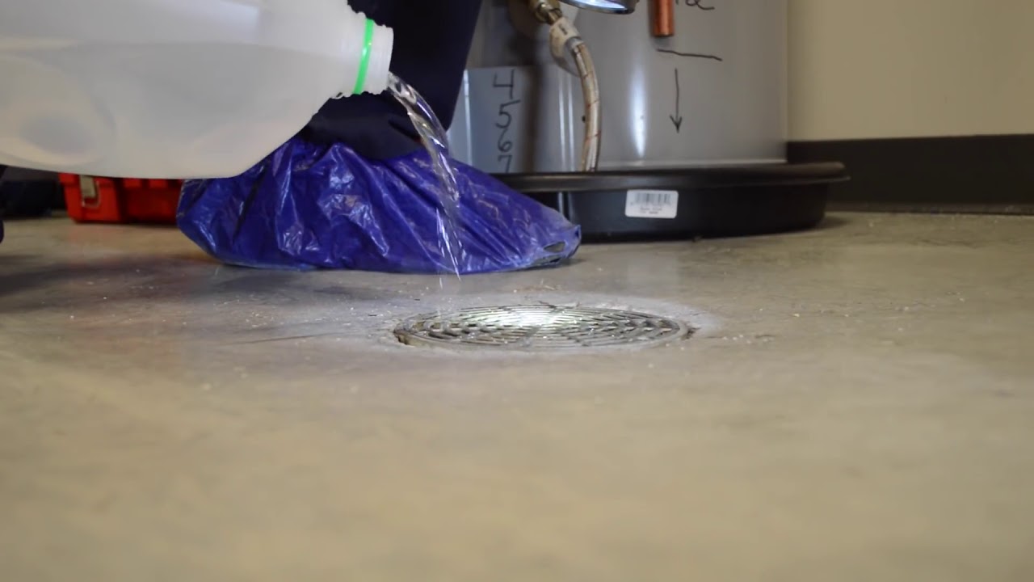
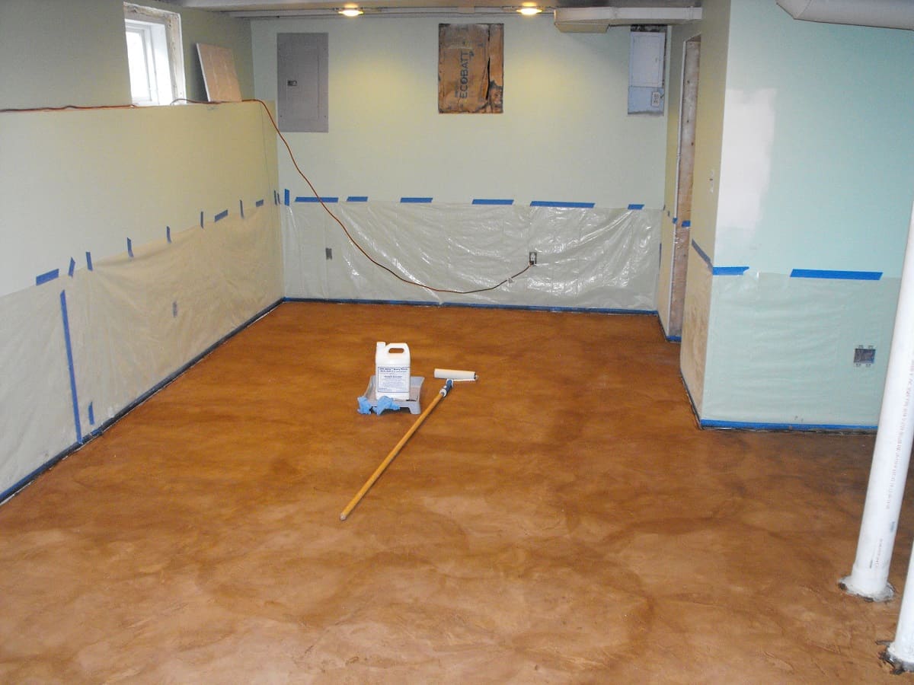

0 thoughts on “How Much To Lower Basement Floor”