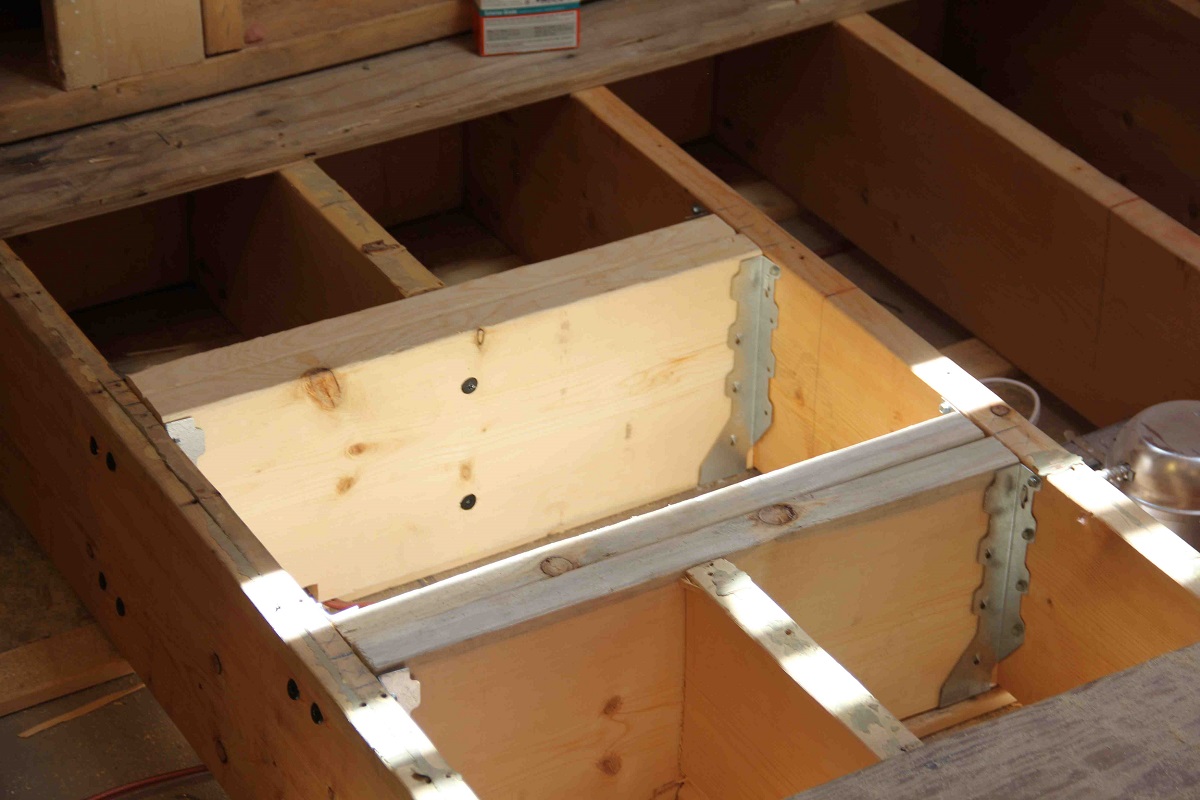

Articles
How To Strengthen Floor Joists
Modified: December 7, 2023
Learn effective ways to strengthen and reinforce floor joists with these informative articles. Enhance the stability and durability of your floors with expert advice and practical tips.
(Many of the links in this article redirect to a specific reviewed product. Your purchase of these products through affiliate links helps to generate commission for Storables.com, at no extra cost. Learn more)
Introduction
When it comes to the structural integrity of a building, floor joists play a crucial role. These horizontal beams provide support and distribute the weight of the floor and everything on it. However, over time, floor joists can weaken due to factors such as age, moisture damage, or improper construction. Weak floor joists can lead to sagging floors, uneven surfaces, and even structural instability.
Fortunately, there are ways to strengthen floor joists to ensure the stability and longevity of your floors. By addressing weak floor joists early on, you can prevent further damage and potentially save on costly repairs down the line. In this article, we will explore different methods for strengthening floor joists, providing you with the knowledge you need to tackle the task effectively.
Before we delve into the various strengthening techniques, it’s important to have a basic understanding of floor joists and how they function. Floor joists are typically made of wood and are installed horizontally between the foundation walls or support beams of a building. They provide support for the subfloor and the load-bearing walls, evenly distributing the weight to prevent the floor from sagging or collapsing.
Over time, floor joists can weaken due to a range of factors. Moisture damage, such as mold or rot, can weaken the wood, compromising its structural strength. Additionally, inadequate construction practices or overloading can put excessive strain on the joists, causing them to weaken over time. It’s important to identify the signs of weak floor joists to address the issue promptly.
Signs of weak floor joists can vary, depending on the severity of the problem. Some common indicators include sagging or uneven floors, creaking or bouncing when walking across the floor, visible cracks or splits in the joists, or doors that no longer close properly.
Before strengthening your floor joists, it’s crucial to assess their condition thoroughly. This involves visually inspecting the joists for any signs of damage, such as rot, insect infestation, or structural compromises. It’s also important to measure and document any visible deflection or sagging in the floor. Assessing the condition of the floor joists will help determine the appropriate reinforcement methods needed to strengthen them effectively.
In the following sections, we will explore different methods for reinforcing and strengthening weak floor joists. These methods range from installing additional joists for added support to using steel plates or strapping to reinforce existing joists. We’ll also discuss sistering the joists, installing support beams or columns, and reinforcing with plywood or oriented strand board (OSB). Keep in mind that some methods may require professional expertise, so it’s important to assess your skill level and seek professional assistance when necessary.
By understanding the various methods available for strengthening floor joists, you can take proactive steps to ensure the stability and safety of your floors. Strengthening weak floor joists not only prevents further damage but also provides peace of mind knowing that your floors are structurally sound.
Key Takeaways:
- Strengthening weak floor joists is crucial for maintaining a building’s stability. Methods such as adding joists, using steel plates, or sistering joists can effectively enhance structural integrity and prevent further damage.
- Assessing the condition of floor joists and seeking professional assistance when needed are essential for successful reinforcement. Hiring a professional contractor ensures expert knowledge, compliance with building codes, and efficient, safe reinforcement.
Read more: How To Strengthen Attic Floor
Understanding Floor Joists
Floor joists are a critical component of a building’s structural system and play a vital role in supporting the weight of the floor and any loads placed upon it. Understanding the anatomy and purpose of floor joists is essential to effectively strengthen them when needed.
Essentially, floor joists are horizontal beams that span between foundation walls or support beams. They are typically made of wood, although steel, engineered wood, or other materials may also be used. The joists are installed parallel to each other and spaced at regular intervals, creating the framework upon which the subfloor and finished flooring will be laid.
The primary function of floor joists is to transfer the weight of the floor, along with any live loads such as furniture, appliances, or humans, to the foundation or support beams. By distributing the load evenly, floor joists help prevent the floor from sagging, bouncing, or collapsing.
The spacing between floor joists depends on various factors, including the type and thickness of the flooring material, the load requirements, and local building codes. Common joist spacing ranges from 12 to 24 inches on center, with 16 inches being the most common.
The size and strength of floor joists are determined by the span they need to cover and the load they are expected to carry. Joist sizes are typically described in terms of depth (the vertical dimension) and width (the horizontal dimension). For example, a common joist size might be 2″ x 8″ or 2″ x 10″. The larger the dimensions, the stronger the joist.
It’s important to note that not all floor joists are created equal. In older homes, you may come across joists made from solid wood, which can be vulnerable to moisture damage or decay. In modern construction, engineered wood joists such as I-joists or laminated veneer lumber (LVL) are commonly used. These engineered joists are designed to provide increased strength and stability while minimizing the risk of warping or twisting.
When attempting to strengthen floor joists, it’s crucial to consider their current condition and the load requirements. Assessing the joists for any signs of damage, such as rot, insect infestation, or structural compromises, will help determine the appropriate reinforcement methods.
In the following sections, we will explore various methods for strengthening floor joists. Whether you’re dealing with sagging floors, creaking noises, or other signs of weak joists, understanding the anatomy and function of floor joists is the first step towards a successful repair and reinforcement process.
Signs of Weak Floor Joists
Weak floor joists can compromise the stability and safety of a building’s structure. Identifying the signs of weak floor joists is crucial in order to address the issue promptly and prevent further damage. Here are some common indicators that may suggest you have weak floor joists:
- Sagging or Uneven Floors: One of the most noticeable signs of weak floor joists is sagging or uneven floors. If you notice that your floors have a noticeable dip or slope, it is likely that the joists are unable to support the weight of the floor properly.
- Creaking or Bouncing Floors: Weak floor joists may cause the floorboards to creak or bounce when you walk across them. If you can feel excessive movement or hear noises when applying pressure to the floor, it may indicate a problem with the joists.
- Visible Cracks or Splits in the Joists: Inspect the floor joists for any visible cracks, splits, or other signs of damage. Over time, wear and tear, as well as moisture damage, can weaken the integrity of the wood, compromising the structural strength.
- Doors That No Longer Close Properly: Weak floor joists may cause the floors to shift, resulting in misaligned doors that no longer close properly. If you have noticed that doors have become difficult to open or close, it may be a sign that the floor joists are unable to support the weight and have shifted out of alignment.
- Excessive Deflection: If you observe significant deflection, or bending, in the floor when it is under load, it could suggest weak floor joists. You can measure deflection by placing a level on the floor and checking if it remains flat or not.
- Mold or Moisture Damage: Moisture damage, such as mold growth or rot, can weaken floor joists over time. If you notice any signs of water damage or mold growth in the vicinity of the floor joists, it’s crucial to investigate further and address the underlying cause of the moisture problem.
If you notice any of these signs of weak floor joists, it’s important to take immediate action. Ignoring the issue can lead to further structural damage, compromising the integrity of the entire building. Strengthening weak floor joists will not only prevent further damage but also ensure the safety and stability of your floors.
In the following sections, we will explore various methods for assessing and strengthening weak floor joists. By addressing the underlying issues and reinforcing the joists, you can restore the structural integrity of your floors and maintain the longevity of your building.
Assessing the Condition of Floor Joists
Before proceeding with any reinforcement or strengthening methods, it is crucial to assess the condition of the floor joists. This assessment will help determine the extent of the damage and the appropriate course of action. Here are some steps to follow when assessing the condition of your floor joists:
- Visual Inspection: Start by visually inspecting the floor joists for any visible signs of damage. Look for cracks, splits, or areas of decay in the wood. Pay attention to any areas that appear dark or discolored, as this may indicate moisture damage or rot. Take note of any structural compromises, such as bowing or twisting of the joists.
- Mold and Moisture Detection: Moisture damage is a common cause of weak floor joists. Check for any signs of mold growth, which often indicates a moisture problem. Use a moisture meter to assess the moisture levels within the wood. High moisture content can weaken the structural integrity of the joists and lead to further damage over time.
- Measure Deflection: Excessive deflection, or bending, in the floor when it is under load can indicate weak floor joists. Use a level to measure any noticeable sagging or unevenness in the floor. This will help determine the severity of the problem and assist in deciding the appropriate strengthening methods.
- Inspect Connections: Assess the connections where the floor joists meet the support beams or foundation walls. Look for signs of loosened or damaged connections, such as missing nails or screws, visible gaps, or deterioration in the supporting structure. Strengthening the connections may be necessary to ensure the stability and integrity of the floor joists.
- Professional Evaluation: If you are unsure about assessing the condition of your floor joists or if you suspect significant structural issues, it is advisable to seek professional help. A structural engineer or a qualified contractor can provide a thorough evaluation of the floor joists, identifying any underlying problems and recommending appropriate solutions.
Assessing the condition of the floor joists will help you determine the extent of the damage and guide your decision-making process when it comes to reinforcing and strengthening the joists. It is essential to address any underlying issues before proceeding with the reinforcement methods to ensure a successful and long-lasting repair.
In the following sections, we will explore various methods for strengthening weak floor joists, providing you with step-by-step guidance on how to improve the structural integrity of your floors. Whether you are dealing with minor sagging or significant structural compromises, understanding the condition of your floor joists is paramount to implementing the most effective strengthening techniques.
Strengthening Floor Joists: Overview
Strengthening weak floor joists is essential to maintain the stability and safety of a building’s structure. There are various methods available to reinforce floor joists, depending on the extent of the damage and the desired outcome. Before diving into the specifics of each method, let’s provide an overview of the different approaches to strengthening floor joists:
Adding Additional Joists: One method to strengthen floor joists is by adding extra joists alongside the existing ones. This increases the load-bearing capacity and reduces the span between the joists, resulting in greater structural stability. This method is suitable for both minor and more severe cases of floor sagging or deflection.
Using Steel Plates or Strapping: Steel plates or strapping can be used to reinforce weak floor joists by providing additional support and preventing further deflection. These metal components are typically attached to the sides or beneath the joists, effectively doubling their strength and stability.
Sistering the Joists: Sistering involves attaching new joists to the existing ones, increasing the load-bearing capacity and providing additional strength. This method is particularly effective for joists that have experienced localized damage or decay. It involves selecting new joists that match the dimensions of the existing ones, and attaching them using adhesive and fasteners.
Installing Support Beams or Columns: If weak floor joists are causing significant sagging or deflection, installing support beams or columns may be necessary. This method involves adding additional structural support to distribute the load and prevent further damage. Support beams are typically placed perpendicular to the weakened joists, and columns are placed strategically to provide vertical support.
Reinforcing with Plywood or OSB: Plywood or oriented strand board (OSB) can be used to reinforce weak floor joists by adding rigidity and strength. Sheets of plywood or OSB are attached to the bottom or sides of the joists, effectively increasing their load-bearing capacity and minimizing deflection.
Hiring a Professional Contractor: It is important to note that some strengthening methods, such as installing support beams or columns, may require professional expertise. If you are unsure about tackling the project on your own or if the damage is extensive, it is advisable to consult a professional contractor or structural engineer who can assess the situation and provide guidance tailored to your specific needs.
Each strengthening method has its own advantages and considerations. The choice of method ultimately depends on factors such as the severity of the damage, the availability of materials, and your level of expertise. Before proceeding, it is crucial to conduct a thorough evaluation of the floor joists and determine the most suitable method for your situation.
In the following sections, we will delve into each strengthening method in detail, providing step-by-step instructions and tips to ensure a successful reinforcement process. Whether you choose to add additional joists, use steel plates, sister the joists, install support beams, or reinforce with plywood or OSB, strengthening weak floor joists will greatly enhance the structural integrity and longevity of your building.
Read more: What Is A Floor Joist
Reinforcement Methods for Floor Joists
There are several effective methods for strengthening weak floor joists, ranging from adding additional joists to using steel plates or strapping. The choice of method depends on the extent of the damage, the desired outcome, and your specific situation. Let’s explore these reinforcement methods in detail:
1. Installing Additional Joists: Adding extra joists alongside the existing ones is a common method for strengthening floor joists. This method reduces the span between the joists, increasing their load-bearing capacity and minimizing deflection. To install additional joists, measure the spacing between existing joists and cut new ones to match the dimensions. Secure them to the existing joists using screws or nails and ensure they are level and aligned.
2. Using Steel Plates or Strapping: Steel plates or strapping can provide additional support to weak floor joists, effectively doubling their strength and stability. These metal components are typically attached to the joists’ sides or beneath them. To use steel plates or strapping, measure and cut them to fit the length of the joists. Attach them using screws or nails, ensuring a secure connection between the metal and the wood.
3. Sistering the Joists: Sistering involves attaching new joists to the existing ones, increasing their load-bearing capacity and providing additional strength. This method is suitable for localized damage or decay. Start by selecting new joists that match the dimensions of the existing ones. Apply construction adhesive to the existing joists and then attach the new joists using screws or nails. Ensure the sistered joists are flush and level with the existing ones.
4. Installing Support Beams or Columns: If weak floor joists cause significant sagging or deflection, installing support beams or columns can provide additional structural support. First, determine the location and size of the support beams or columns, based on the floor plan and load requirements. Install the beams or columns perpendicular to the weakened joists, securely attaching them to the foundation or support structure. Ensure proper spacing and alignment to evenly distribute the load.
5. Reinforcing with Plywood or OSB: Plywood or oriented strand board (OSB) can reinforce weak floor joists by adding rigidity and strength. Measure and cut the plywood or OSB sheets to fit the dimensions of the joists. Secure them to the bottom or sides of the joists using construction adhesive and screws or nails. Ensure a secure and tight fit to effectively distribute the load and minimize deflection.
It is important to note that before implementing any of these reinforcement methods, you should thoroughly assess the condition of the floor joists and consult with a professional contractor or structural engineer if necessary. They can provide expert guidance and ensure that the chosen method is appropriate for your specific situation.
By reinforcing weak floor joists using these methods, you can significantly improve the structural integrity of your floors. Whether you choose to add additional joists, use steel plates or strapping, sister the joists, install support beams or columns, or reinforce with plywood or OSB, strengthening floor joists will help prevent further damage and ensure the longevity and safety of your building.
Installing Additional Joists
Installing additional joists is a common method used to strengthen weak floor joists. By adding extra joists alongside the existing ones, you can reduce the span between the joists, increase their load-bearing capacity, and minimize deflection. Here’s a step-by-step guide on how to install additional joists:
1. Assess the Spacing: Measure the spacing between the existing joists to determine the appropriate placement for the additional ones. Ensure that the spacing meets the building code requirements and provides adequate support for the load-bearing demands.
2. Choose the Right Size and Material: Select joists that match the dimensions and material of the existing ones. It’s important to maintain consistency to ensure structural integrity. Common joist sizes are 2×8 or 2×10, but consult with a professional if you’re unsure about the appropriate size for your specific situation.
3. Cut the Joists: Take accurate measurements and cut the new joists to the required length. Use a saw or other appropriate tools to achieve clean and precise cuts.
4. Prepare the Area: Clear the space where the new joists will be installed, removing any obstructions or debris. Make sure the area is clean and free from moisture or other potential sources of damage.
5. Attach the New Joists: Carefully position the new joists alongside the existing ones, ensuring they are parallel and properly aligned. Fasten the new joists to the existing ones using screws or nails. Use construction adhesive to provide additional bonding and stability.
6. Ensure Level Alignment: Use a level to ensure that the new joists are level and aligned with the existing ones. Adjust as needed to achieve a consistent and even surface.
7. Reinforce Connections: Strengthen the connections between the new and existing joists by adding metal joist hangers or brackets. These hardware components provide extra support and stability. Follow the manufacturer’s instructions for proper installation.
8. Test for Stability: Once the new joists are securely attached, test the floor for stability and deflection. Check for any noticeable improvements in sagging or unevenness. If needed, make additional adjustments or reinforce the connections to ensure optimal support.
It’s crucial to note that when installing additional joists, proper spacing and alignment are essential to evenly distribute the load and maintain structural integrity. It is also important to consult with a professional or structural engineer if you are unsure about the appropriate size, spacing, or installation process for your specific project.
By installing additional joists, you can effectively strengthen weak floor joists and improve the overall stability of your floors. This method provides a practical solution for addressing minor to moderate sagging or deflection, enhancing the longevity and safety of your building.
Consider adding sister joists alongside existing floor joists to increase their strength. Use construction adhesive and nails or screws to secure the sister joists to the existing ones for added support.
Using Steel Plates or Strapping
Using steel plates or strapping is an effective method for reinforcing weak floor joists. Steel components provide additional support and help prevent further deflection, doubling the strength and stability of the joists. Here’s a step-by-step guide on how to use steel plates or strapping to strengthen floor joists:
1. Assess the Joists: Thoroughly inspect the floor joists to identify the weak areas. Look for signs of damage, such as cracks, splits, or structural compromises. Focus on the sections of the joists that are experiencing the most deflection or are in need of extra reinforcement.
2. Measure and Cut the Steel Plates or Strapping: Take accurate measurements of the length and width required for the steel plates or strapping. Use a cutting tool designed for metal to ensure precise cuts. Make sure the dimensions match the areas where reinforcement is needed.
3. Prep the Joists: Clean the surfaces of the joists where the steel plates or strapping will be attached. Remove any debris or loose materials that may hinder proper installation. Ensure that the joists are dry and free from moisture to prevent corrosion.
4. Attach the Steel Plates: Position the steel plates along the sides or beneath the weak areas of the joists. Make sure the plates are aligned with the joists and extend beyond the area that requires reinforcement. Use screws or nails designed for metal to secure the plates to the joists. For additional support, consider using construction adhesive to create a strong bond between the steel and wood.
5. Install Steel Strapping: If using strapping, wrap it tightly around the weak areas of the joists, creating a secure band of reinforcement. Use screws or nails designed for metal to fasten the ends of the strapping to the joists. Ensure that the strapping is firmly attached and provides adequate support across the weakened sections.
6. Ensure a Secure Connection: Check the attachment points of the steel plates or strapping to ensure a strong and secure connection. Tighten any loose screws or nails, and make sure the plates or strapping are properly aligned with the joists. Double-check the stability and rigidity of the reinforcement.
7. Test for Improved Stability: After the steel plates or strapping are installed, test the floor for stability and deflection. Walk across the floor and observe if there is a noticeable improvement in sagging or bouncing. Pay attention to any significant changes in the feel and functionality of the floor.
Using steel plates or strapping is an effective way to reinforce weak floor joists and reduce deflection. The added support and stability provided by these metal components can significantly improve the structural integrity of the joists. It is important to follow proper installation techniques and consult with a professional if you are unsure about the suitability or compatibility of steel reinforcement with your specific joist system.
By using steel plates or strapping, you can effectively strengthen weak floor joists and ensure the long-term stability and safety of your floors. This method is particularly useful for addressing localized areas of weakness or deflection in the joists.
Sistering the Joists
Sistering is a method used to strengthen weak floor joists by attaching new joists alongside the existing ones. This reinforcement technique provides additional support and increases the load-bearing capacity of the floor. Here’s a step-by-step guide on how to sister the joists:
1. Assess the Weakened Joists: Identify the weak or damaged sections of the floor joists that require reinforcement. Look for signs of decay, cracks, or structural compromises. Focus on areas that are experiencing deflection or are in need of extra support.
2. Select Suitable New Joists: Choose new joists that match the dimensions, material, and strength of the existing ones. Typically, the new joists should have the same depth and width as the original joists. This helps maintain a consistent structural profile throughout the floor.
3. Prepare the New Joists: Cut the new joists to the appropriate length, ensuring they are long enough to span beyond the weakened sections of the existing joists. Use a saw or other appropriate cutting tools to achieve clean and accurate cuts.
4. Apply Construction Adhesive: Apply construction adhesive to the surface of the existing joists in the areas where the new joists will be attached. This adhesive will help create a strong bond between the new and existing joists, enhancing structural integrity.
5. Attach the New Joists: Position the new joists next to the weakened sections of the existing joists. Securely attach the new joists to the existing ones using screws or nails. Make sure the new joists are flush with the existing ones and maintain a level alignment throughout.
6. Reinforce the Connection: Strengthen the connection between the new and existing joists by adding additional nails or screws. Space these fasteners evenly along the length of the sistered area, ensuring a secure and tight connection between the joists.
7. Test for Stability: After sistering the joists, test the floor for stability and deflection. Walk across the floor and observe if there is a noticeable improvement in sagging or bouncing. Pay attention to any significant changes in the feel and functionality of the floor.
When sistering the joists, it’s important to pay attention to proper alignment, attachment, and structural integrity. Ensure that the new joists are securely attached and provide adequate support to the weakened areas of the existing joists.
If you’re uncertain about the suitability or complexity of sistering the joists for your specific situation, it’s recommended to consult with a professional contractor or structural engineer. They can provide expert advice and guidance tailored to your needs, ensuring a successful reinforcement of the floor joists.
Sistering the joists is an effective method to strengthen weak floor joists, providing enhanced support and stability. By reinforcing the weakened areas, you can restore the structural integrity of the floor and ensure the longevity and safety of your building.
Read more: How To Replace A Floor Joist
Installing Support Beams or Columns
Installing support beams or columns is a method used to strengthen weak floor joists that are experiencing significant sagging or deflection. This reinforcement technique provides additional structural support, redistributes the load, and helps restore the stability of the floor. Here’s a step-by-step guide on how to install support beams or columns:
1. Assess the Weakened Joists: Identify the areas where the floor joists are sagging or experiencing excessive deflection. Determine the length and width of the support beams or columns needed to provide adequate structural support.
2. Determine the Placement: Based on the floor plan and load requirements, plan the placement of the support beams or columns. Consider placing the support beams perpendicular to the weakened joists, allowing for even weight distribution and increased stability.
3. Obtain the Materials: Acquire the necessary materials for the support beams or columns. Depending on your preferences and the structural requirements, you may choose steel beams, wooden beams, or pre-engineered support columns. Ensure that the materials are of suitable strength and comply with local building codes.
4. Prepare the Area: Clear the space where the support beams or columns will be installed. Remove any obstacles or debris to create a clean and safe work environment. Ensure that the area is level and free from moisture or other potential sources of damage.
5. Install the Support Beams: Position the support beams beneath the weakened joists at regular intervals. Securely attach the beams to the foundation or existing structural components using appropriate fasteners such as screws, nails, or brackets. Make sure the support beams are level and properly aligned.
6. Install the Support Columns: If using support columns, position them strategically under the weakened joists, providing additional vertical support. Follow the manufacturer’s instructions for installation, ensuring that the columns are securely attached to the foundation and properly aligned with the support beams. Adjust the height of the columns to achieve the desired level of support.
7. Test for Stability: After the support beams or columns are installed, test the floor for stability and deflection. Walk across the floor and observe if there is a noticeable improvement in sagging or bouncing. Pay attention to any significant changes in the feel and functionality of the floor.
Installing support beams or columns should be approached with caution and may require professional expertise. If you’re uncertain about the suitability or complexity of this method for your specific situation, it’s recommended to consult with a professional contractor or structural engineer. They can provide expert advice and guidance tailored to your needs, ensuring a successful reinforcement of the floor joists.
By installing support beams or columns, you can effectively strengthen weak floor joists and restore the stability and integrity of the floor. This method provides significant structural support and can help ensure the longevity and safety of your building.
Reinforcing with Plywood or OSB
Reinforcing weak floor joists with plywood or oriented strand board (OSB) is a reliable method to add rigidity and strength to the existing structure. Plywood or OSB sheets are attached to the joists, effectively increasing their load-bearing capacity and minimizing deflection. Here’s a step-by-step guide on how to reinforce floor joists with plywood or OSB:
1. Assess the Weakened Joists: Identify the areas of the floor joists that require reinforcement. Look for signs of sagging, excessive deflection, or structural compromises. Focus on the sections that need extra support.
2. Measure and Cut the Plywood or OSB: Take accurate measurements of the width and length required for the plywood or OSB sheets. Use a saw or appropriate cutting tools to cut the sheets to the appropriate size. Ensure that the measurements allow for complete coverage of the weakened areas.
3. Prep the Joists: Clean the surfaces of the joists where the plywood or OSB will be attached. Remove any debris, nails, or protrusions that may hinder proper installation. Ensure that the joists are dry and free from moisture to prevent damage to the reinforcement material.
4. Apply Construction Adhesive: Apply a generous amount of construction adhesive to the surface of the joists where the plywood or OSB will be attached. This adhesive will create a strong bond between the wood and the reinforcement material, enhancing stability and load-bearing capacity.
5. Attach the Plywood or OSB: Position the plywood or OSB sheets over the weakened areas of the joists, ensuring full coverage and alignment. Securely attach the sheets to the joists using screws or nails, spaced properly to achieve a solid and even connection. Follow the manufacturer’s recommendations for the type and size of fasteners to use.
6. Reinforce the Edges: To further enhance the reinforcement, add additional screws or nails along the edges of the plywood or OSB sheets, securing them to the adjacent joists. This helps distribute the load evenly and minimizes any potential movement or flexing.
7. Test for Improved Stability: After the reinforcement is installed, test the floor for stability and deflection. Walk across the floor and observe if there is a noticeable improvement in sagging or bouncing. Pay attention to any significant changes in the feel and functionality of the floor.
Reinforcing with plywood or OSB is a cost-effective method to strengthen weak floor joists and improve the structural integrity of the floor. However, it’s essential to note that this method may not be suitable for severe structural issues or widely spread joist damage. In such cases, it’s recommended to consult with a professional contractor or structural engineer to assess the situation and determine the most appropriate course of action.
By reinforcing weak floor joists with plywood or OSB, you can effectively enhance the load-bearing capacity and stability of the floor. This method helps prevent further deflection and ensures the longevity and safety of your building.
Hiring a Professional Contractor
Strengthening weak floor joists is an important task that requires careful planning and expertise. While some reinforcement methods can be DIY projects, it is crucial to recognize the limitations of your skills and seek professional assistance when necessary. Hiring a professional contractor or structural engineer ensures that the job is done correctly and safely. Here are some reasons to consider hiring a professional for strengthening floor joists:
Expert Knowledge and Experience: Professional contractors have the expertise and experience in working with floor joists and structural repairs. They are familiar with the various reinforcement methods and can assess the condition of the joists accurately. Their knowledge helps ensure that the most appropriate techniques are used based on the specific requirements of your project.
Building Code Compliance: Professionals are well-versed in local building codes and regulations. They understand the code requirements for floor joists, load-bearing capacities, and structural integrity. By hiring a contractor, you can have peace of mind knowing that the reinforcement work will meet the necessary building code standards.
Proper Equipment and Tools: Contractors have access to specialized equipment and tools required for the reinforcement process. They have the necessary tools to cut, attach, and secure materials efficiently and effectively. Using professional-grade equipment ensures the quality and durability of the reinforcement work.
Efficiency and Time Savings: Professionals are skilled at completing projects in a timely manner. They have the experience and knowledge to streamline the reinforcement process, reducing the risk of errors or delays. Hiring a contractor can result in significant time savings, allowing you to focus on other aspects of your project.
Insurance and Warranty: Reputable contractors typically carry insurance coverage for their work. This provides protection and coverage in case of accidents or unforeseen damages. Additionally, many contractors offer warranties on their work, giving you added peace of mind knowing that the reinforcement work is backed by a guarantee.
Complexity and Safety Considerations: Some reinforcement methods, such as installing support beams or columns, can be complex and require specialized knowledge. These methods often involve working with heavy materials or making structural modifications. A professional contractor is equipped to handle these challenges safely and efficiently while prioritizing safety during the entire process.
When hiring a professional contractor, consider their reputation, experience, and credentials. Look for contractors who specialize in structural repairs and have a proven track record of successfully strengthening floor joists. Obtain multiple quotes, review their portfolio of past work, and ask for references from previous clients to ensure you have selected the right contractor for your project.
While hiring a professional comes at an additional cost, it is an investment in the quality and longevity of your reinforcement work. A professional contractor can accurately assess the condition of your floor joists, recommend suitable methods, and execute the reinforcement project with precision and expertise.
By hiring a professional contractor, you can ensure that your floor joists are strengthened effectively and safely, providing long-term stability and peace of mind.
Conclusion
Strengthening weak floor joists is a crucial step in maintaining the stability and safety of a building’s structure. Weak floor joists can lead to sagging floors, uneven surfaces, and even structural instability. Fortunately, there are several effective methods for reinforcing floor joists and preventing further damage.
Understanding the anatomy and function of floor joists is essential before embarking on any reinforcement project. Floor joists provide vital support and distribute the weight of the floor and its loads. By identifying the signs of weak floor joists, such as sagging floors, creaking noises, or visible damage, you can assess the condition and determine the appropriate reinforcement methods.
There are various methods available to strengthen weak floor joists, depending on the severity of the damage and the desired outcome. Installing additional joists, using steel plates or strapping, sistering the joists, installing support beams or columns, and reinforcing with plywood or OSB are effective techniques to enhance the load-bearing capacity and reduce deflection.
When reinforcing floor joists, it is important to follow proper techniques, ensure accurate measurements, and use appropriate materials and fasteners. However, it is equally important to recognize the limitations of your skills and seek professional assistance when needed. Hiring a professional contractor or structural engineer guarantees that the reinforcement work is done correctly, efficiently, and in compliance with building codes.
Remember to thoroughly assess the condition of the floor joists and consult with professionals for an accurate evaluation. They can provide expert advice, offer guidance on the most suitable reinforcement methods, and ensure the long-term stability and safety of your floors.
By strengthening weak floor joists, you can prevent further damage, increase the longevity of your building, and enjoy a structurally sound and secure living or working space. Whether you choose to reinforce the joists on your own or hire a professional, taking proactive steps to address weak floor joists will ensure a solid foundation for years to come.
Frequently Asked Questions about How To Strengthen Floor Joists
Was this page helpful?
At Storables.com, we guarantee accurate and reliable information. Our content, validated by Expert Board Contributors, is crafted following stringent Editorial Policies. We're committed to providing you with well-researched, expert-backed insights for all your informational needs.
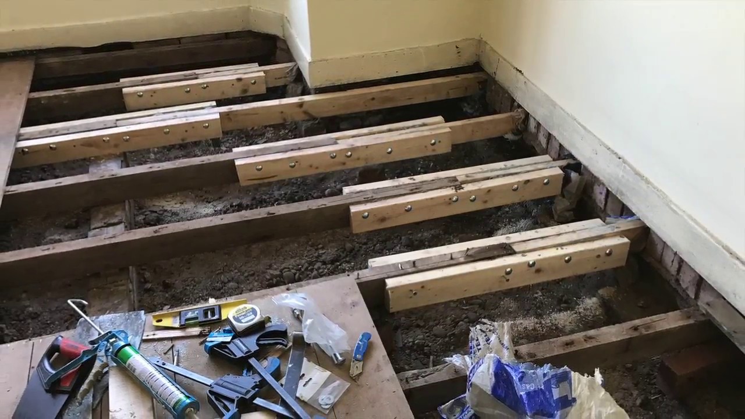
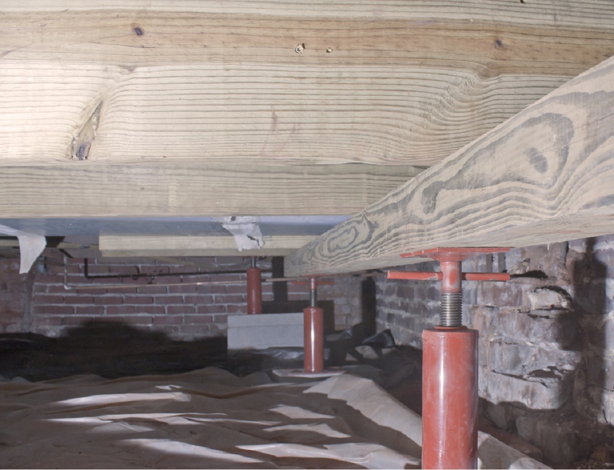
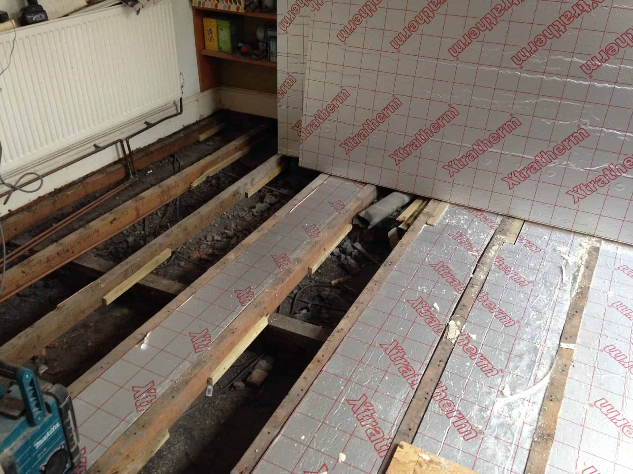
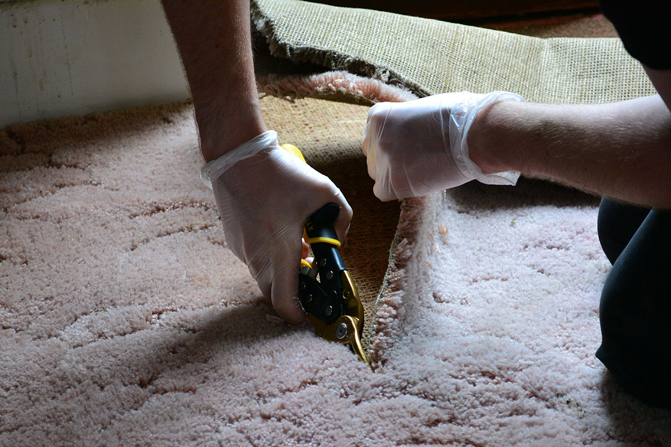
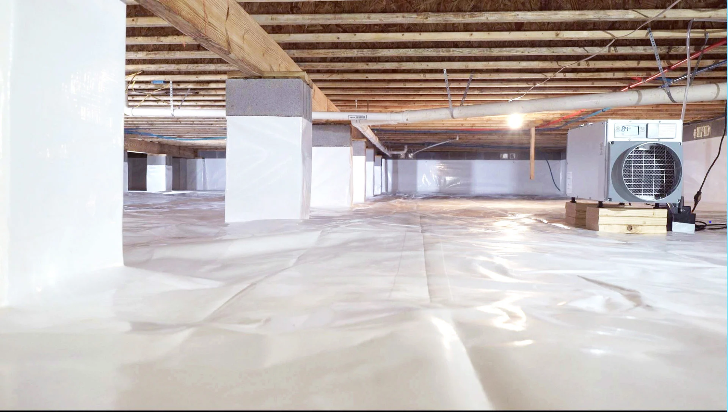
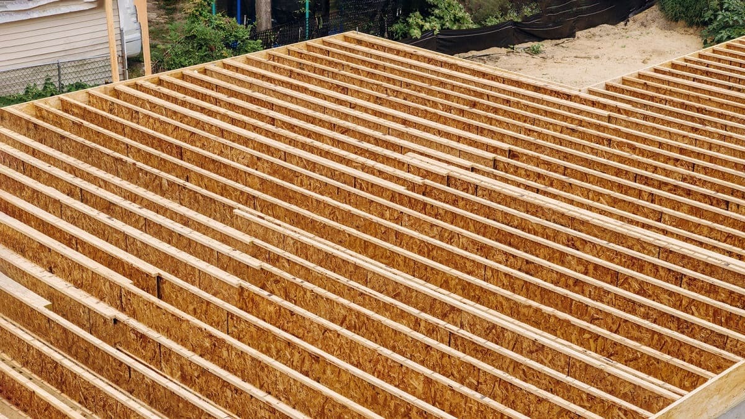
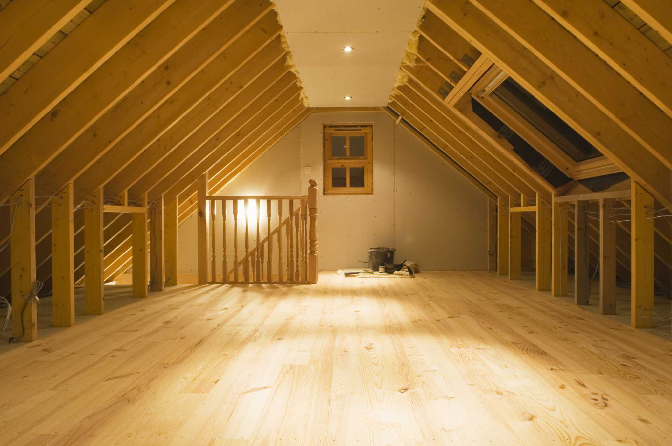
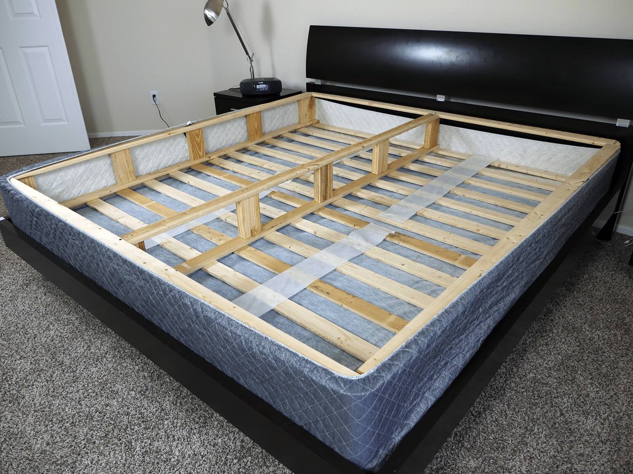
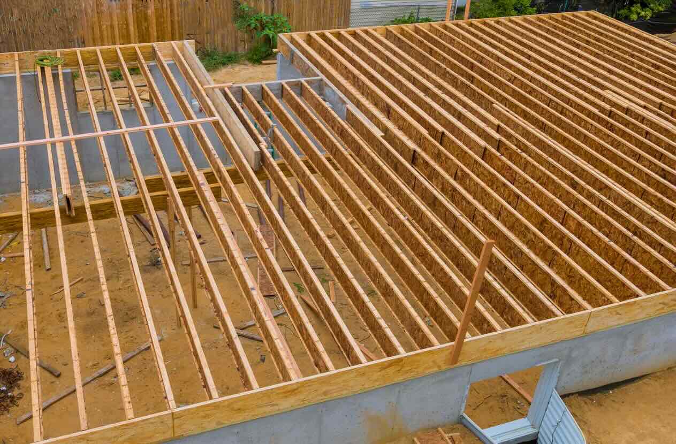
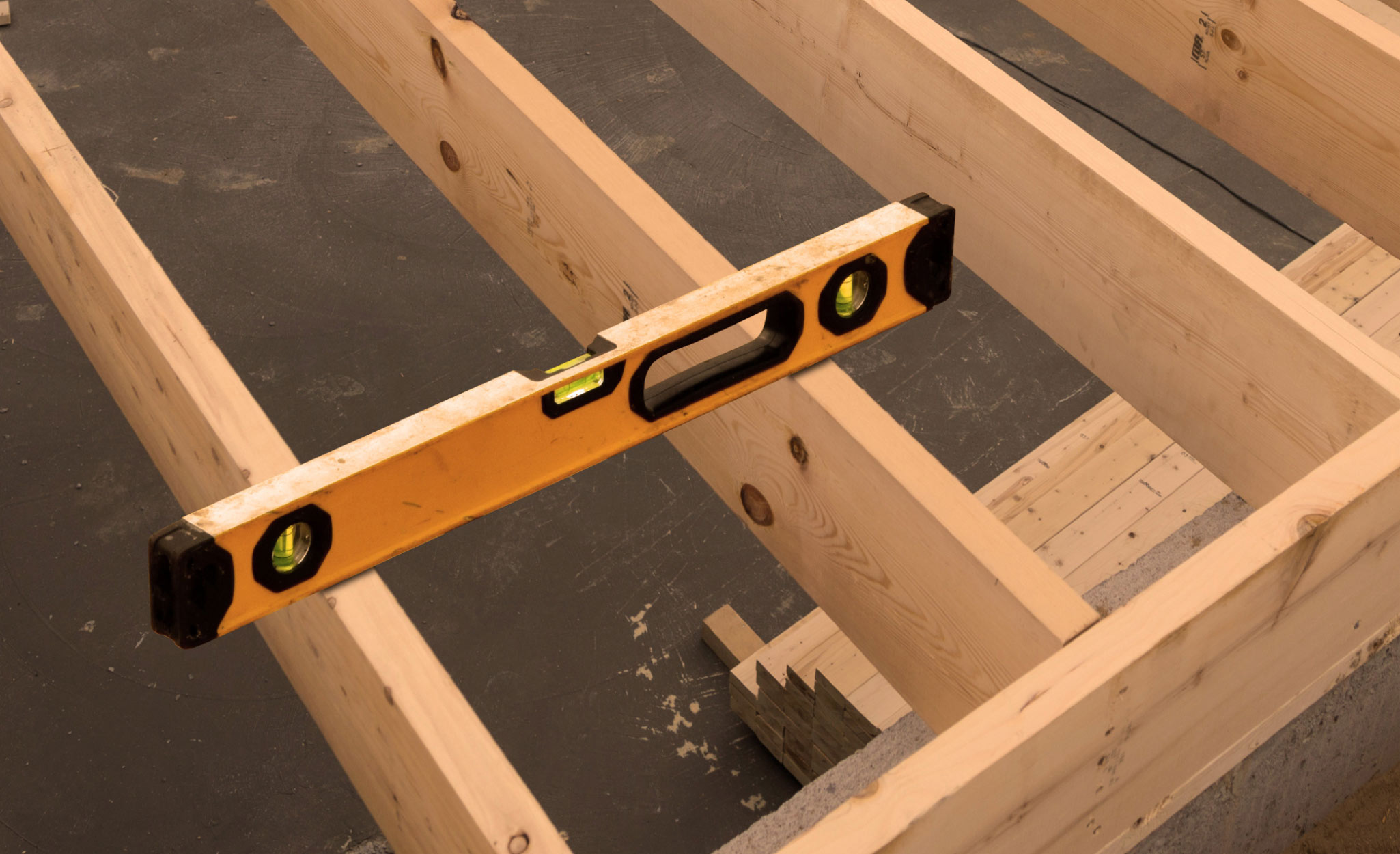
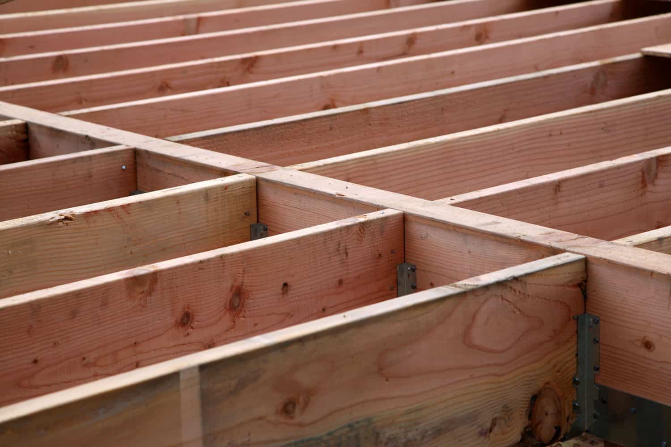
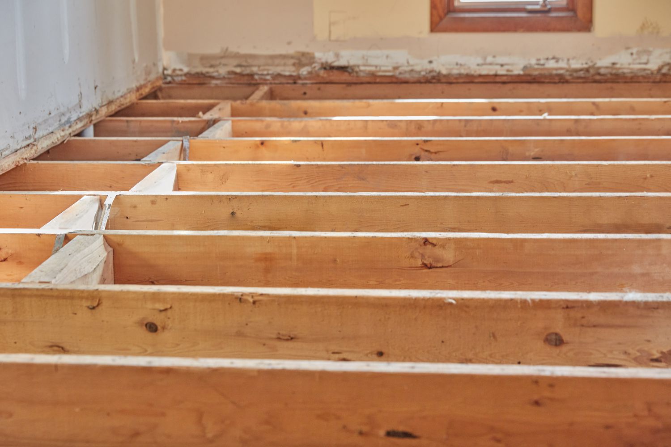
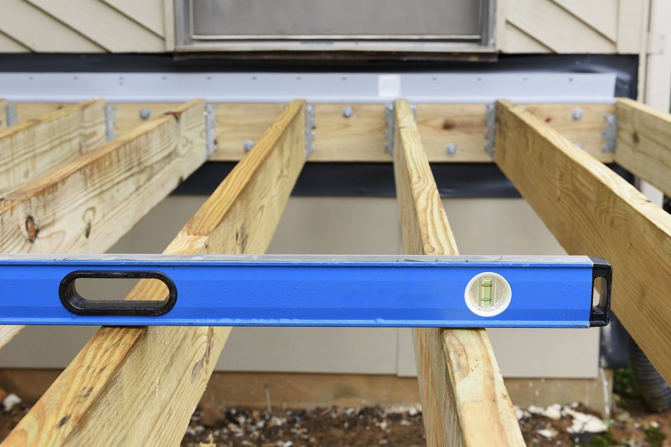

0 thoughts on “How To Strengthen Floor Joists”