Home>diy>Architecture & Design>How To Design A House Structure
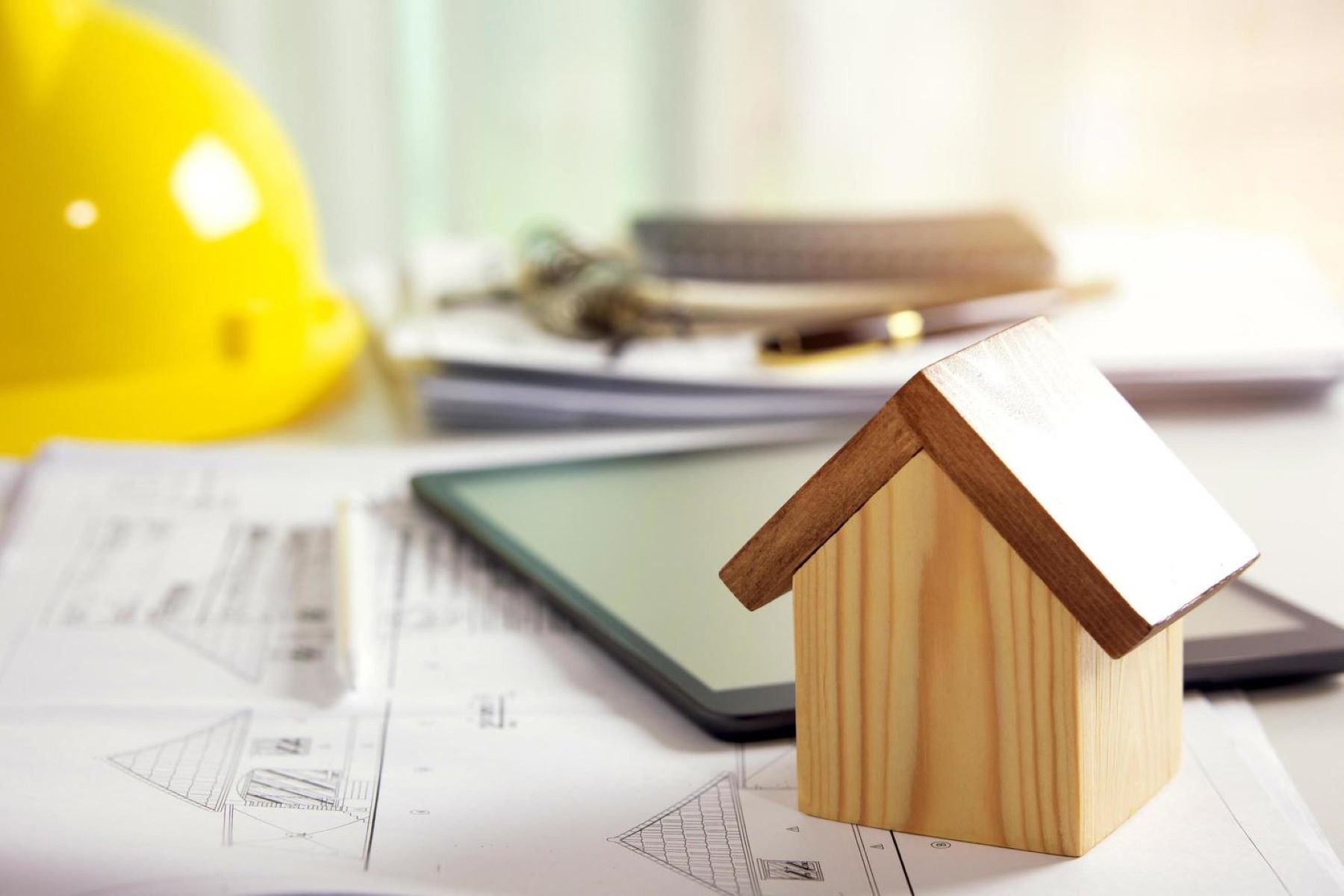

Architecture & Design
How To Design A House Structure
Modified: January 24, 2024
Learn the essential steps for designing a house structure with our comprehensive guide. Discover the best practices and tips from experienced architects to achieve the perfect architecture design.
(Many of the links in this article redirect to a specific reviewed product. Your purchase of these products through affiliate links helps to generate commission for Storables.com, at no extra cost. Learn more)
Introduction
Designing a house structure is an exciting and crucial aspect of creating a comfortable and functional living space. Every element of the design, from the foundation to the interior and exterior details, plays a significant role in ensuring the structural integrity and aesthetic appeal of the house. By carefully considering various architectural components and embracing modern design principles, you can create a house that not only meets your needs but also leaves a lasting impression.
In this article, we will explore the key aspects of house structure design, covering everything from the foundation to the interior and exterior elements. Whether you are an architecture enthusiast or a homeowner looking for inspiration, this guide will provide you with valuable insights to help you navigate the intricacies of house design.
Before delving into specific design considerations, it is important to understand the importance of a well-designed structure. A thoughtfully planned house structure not only provides a safe and secure living environment but also maximizes functionality and optimizes space utilization. Additionally, a well-designed house can enhance energy efficiency, promote natural ventilation, and create a harmonious relationship between the indoors and outdoors.
When embarking on the design process, it is essential to consider factors such as the geographical location, climate, topography, and budget constraints. These factors heavily influence the overall design strategy and help determine the most suitable materials, construction techniques, and architectural styles for your house structure.
In the following sections, we will delve into each aspect of house structure design in more detail, exploring the foundations, walls, roof, floors, doors and windows, staircases, electrical and plumbing systems, HVAC, as well as interior and exterior design considerations. By understanding the significance of each component and incorporating them harmoniously, you can create a functional, aesthetically pleasing, and structurally sound house.
So, let’s dive into the world of house structure design and gain a deeper understanding of the key elements that contribute to the creation of exceptional living spaces.
Key Takeaways:
- Embrace the journey of house structure design by carefully considering each aspect, from foundation to interior and exterior design, to create a comfortable, functional, and visually appealing living space that reflects your style and personality.
- Collaborate with professionals to ensure compliance with building codes, optimize functionality and aesthetics, and navigate any challenges specific to your location and design vision, creating a structurally sound, energy-efficient, and aesthetically pleasing home for years to come.
Read more: How To Connect A Porch Roof To House
Foundation Design
The foundation is arguably the most critical element of any house structure design. It serves as the base on which the entire structure rests, ensuring stability, load distribution, and resistance to various forces. The foundation design must be carefully considered to support the weight of the house and withstand ground movement, ensuring the longevity of the structure.
There are several types of foundations commonly used in house construction, including slab-on-grade, crawl space, and basement foundations. The choice depends on factors such as the soil conditions, local building codes, and personal preferences.
For areas with stable soil conditions, a slab-on-grade foundation is a popular choice. This type of foundation consists of a concrete slab poured directly on the ground, providing a flat surface for the house. It is cost-effective, easy to construct, and suitable for regions with mild climates where deep frost penetration is not a concern.
Crawl space foundations involve constructing a raised platform between the ground and the floor of the house, allowing for easy access to utilities and providing additional storage space. This type of foundation is preferable in areas with fluctuating soil conditions and where ventilation and moisture control are important.
Basement foundations are suitable for areas with high water tables or when additional living space is desired. It involves excavating a portion of the ground and constructing walls to create a below-ground level that can be used for multiple purposes.
The foundation design also includes considerations for footing size, reinforcement, and waterproofing measures to prevent water infiltration. Adequate drainage systems, including gutters and downspouts, should be incorporated to direct water away from the foundation and prevent moisture-related issues.
It is crucial to consult with a structural engineer or architect during the foundation design phase to ensure compliance with local building codes, soil conditions, and structural requirements. A properly designed foundation will provide the necessary support and stability for your house while mitigating potential risks.
By paying attention to the foundation design, you can lay the groundwork for a solid, structurally sound house that will withstand the test of time.
Wall Design
Wall design plays a crucial role in both the structural integrity and aesthetic appeal of a house. The walls not only define the boundaries of the rooms but also provide support for the roof and distribute the weight of the structure. The choice of wall materials, construction techniques, and finishes significantly impact the overall design and functionality of the house.
There are various types of wall construction methods commonly used in house design, including traditional masonry, timber frame, steel frame, and modular systems. Each method has its advantages and considerations, depending on factors such as cost, local climate, design requirements, and construction speed.
Traditional masonry walls, such as brick or stone, are known for their durability, thermal insulation properties, and timeless aesthetic appeal. However, they require skilled labor and can be time-consuming to construct. Timber frame walls offer flexibility in design, fast construction times, and excellent thermal performance. Steel frame walls provide strength, stability, and can accommodate large openings for windows and doors. Modular wall systems, made off-site in factory settings, offer speed and precision in construction, reducing on-site labor and waste.
In addition to the choice of construction method, wall design should also consider insulation, moisture resistance, and ventilation. Proper insulation helps regulate indoor temperature and reduce energy consumption. Moisture-resistant materials and techniques, such as vapor barriers and proper drainage, are essential to prevent water damage and mold growth. Adequate ventilation, through windows, vents, or mechanical systems, ensures a healthy indoor environment and prevents issues such as condensation and humidity buildup.
The selection of finishes and cladding materials is another important aspect of wall design. It can significantly enhance the aesthetic appeal of the house, complement the architectural style, and provide protection against weathering. Common cladding options include paint, stucco, wood siding, brick veneer, and fiber cement panels. The choice of cladding materials should consider factors such as durability, maintenance requirements, local climate conditions, and personal preferences.
It is crucial to work with architects, designers, or contractors who have expertise in wall design to ensure the chosen construction method and materials meet the structural requirements and optimize the overall design vision. Additionally, complying with local building codes and regulations is essential to ensure the safety and longevity of the walls.
By carefully considering the construction method, insulation, finishes, and moisture control, you can create walls that not only provide structural support but also enhance the beauty and functionality of your house.
Roof Design
The design of a roof is not only essential for protecting the house from the elements but also plays a critical role in determining the overall architectural style and aesthetic appeal. A well-designed roof should effectively shed water, provide insulation, and withstand the local climate conditions.
There are various types of roof designs commonly used in house construction, each with its unique characteristics and considerations. Some popular roof styles include gable roofs, hip roofs, flat roofs, shed roofs, and mansard roofs.
Gable roofs are the most common and recognizable roof style, characterized by two sloping sides that meet at a ridge. This design allows for water drainage and provides attic space for ventilation and storage. Hip roofs have slopes on all four sides, offering excellent stability and resistance to high winds. Flat roofs are typically used in modern and contemporary designs, providing a horizontal surface that can be utilized as a rooftop garden or recreational area. Shed roofs are simple and slope in one direction, often used for extensions or additions to existing structures. Mansard roofs have steep slopes on all sides, creating additional living space in the attic.
In addition to the roof style, other factors such as roof pitch, materials, and insulation should be carefully considered during the design process. The roof pitch, or slope, affects the visual appeal, water drainage, and the potential for snow accumulation. Steep pitches shed water and snow quickly, while low pitches provide a more traditional and visually appealing look. The choice of roofing materials, such as asphalt shingles, metal, slate, or clay tiles, should consider durability, aesthetics, maintenance requirements, and compatibility with the house design.
Proper insulation is important for energy efficiency and comfort. Insulating the roof space helps regulate the indoor temperature, prevents heat loss in winter, and reduces heat gain in summer. Insulation can be achieved through various methods, including insulation boards, spray foam, or blown-in insulation.
Roof design should also incorporate proper ventilation systems to prevent moisture buildup, condensation, and the growth of mold and mildew. Ventilation can be achieved through ridge vents, soffit vents, gable vents, or mechanical ventilation systems.
It is essential to consult with architects, roofers, or structural engineers during the roof design process. They can provide guidance on choosing the appropriate roof style, materials, insulation, and ventilation systems based on factors such as local climate, budget, and design preferences.
By carefully considering the roof design and selecting the right materials and construction techniques, you can create a visually appealing, durable, and functional roof that enhances the overall aesthetics and performance of your house.
Floor Design
The design of the floors in a house is an essential factor in creating a functional and visually appealing living space. The flooring materials, layout, and finishes contribute to the overall design aesthetic while also considering practicality and durability.
Choosing the right flooring material depends on factors such as the desired style, budget, maintenance requirements, and the specific areas of the house. There are numerous options available, including hardwood, laminate, tile, vinyl, carpet, and concrete.
Hardwood flooring is a timeless option that adds warmth and elegance to any space. It is available in various finishes and species, offering versatility and durability. Laminate flooring, on the other hand, provides the appearance of hardwood at a more affordable price point and with easier maintenance.
Tile flooring is an excellent choice for areas prone to moisture and high traffic, such as bathrooms, kitchens, and entryways. It comes in a wide range of styles, sizes, and materials, including ceramic, porcelain, and natural stone. Vinyl flooring offers durability, easy maintenance, and versatility in design options.
Carpet provides a soft and comfortable surface, making it ideal for bedrooms and living areas where comfort is a priority. It comes in various textures, colors, and patterns, allowing for customization according to personal preferences.
Concrete flooring has gained popularity in recent years for its modern and industrial aesthetic. It can be polished, stained, or stamped, offering a durable and low-maintenance option suitable for various areas of the house.
The layout of the floors should take into account the functionality and flow of the space. Open floor plans, where different areas seamlessly transition into one another, are popular for creating a sense of spaciousness and connectivity. In contrast, separate rooms with distinguished flooring choices can provide a more traditional and defined approach.
Additionally, the finishes and treatments applied to the floors, such as sealants or coatings, should consider factors such as foot traffic, slip resistance, and protection against moisture and stains.
When designing the floors, it is important to work with professionals who understand the various flooring options and can provide guidance based on your specific needs and preferences. Considering factors such as lifestyle, climate, and budget will help determine the most suitable flooring materials and layout for your house.
By carefully selecting flooring materials, considering functional layout, and incorporating appropriate finishes, you can create beautiful and functional floors that enhance the overall design and livability of your house.
Read more: How To Add A Porch To Your House
Door and Window Design
The design of doors and windows is a crucial aspect of house structure design, as they not only act as functional openings but also contribute to the overall aesthetics and character of a house. Doors provide access, security, and privacy, while windows bring in natural light, ventilation, and views of the surrounding environment.
When designing doors, considerations should be given to the material, style, and functionality. Wood, fiberglass, and steel are common materials used for exterior doors, each offering different levels of durability, insulation, and maintenance requirements. The style of the doors should harmonize with the overall architectural style of the house, whether it is traditional, modern, or contemporary. Popular door styles include panel doors, French doors, sliding doors, or pivot doors.
Window design should also consider various factors such as the size, shape, orientation, and placement. Windows can vary in size and shape, including rectangular, square, arched, or circular, depending on the architectural style and desired aesthetic. The orientation of windows should be thoughtfully considered to maximize natural light and views while minimizing heat gain or loss. The placement of windows should take into account privacy concerns, the surrounding landscape, and the desired ventilation patterns.
The choice of window frame materials is also important in the design process. Common materials include wood, aluminum, vinyl, and composite. Each material has its own benefits and considerations, such as durability, energy efficiency, maintenance requirements, and cost.
Window treatments, such as curtains, blinds, or shades, are another aspect to consider. These not only provide privacy but also add texture, color, and style to the interior design. It is essential to select window treatments that are functional, easy to maintain, and complement the overall design scheme.
In addition to aesthetics, doors and windows should also meet safety and energy-efficiency standards. Proper locks, hinges, and security features are vital for protecting the house and its occupants. Energy-efficient doors and windows, with features like double glazing and low-emissivity coatings, can help reduce energy consumption and enhance thermal insulation.
Working with an architect or design professional can provide valuable insights and expertise in door and window design. They can guide you in choosing the appropriate materials, styles, and features to ensure functionality, aesthetics, and compliance with local building codes.
By carefully considering the design of doors and windows, you can create a harmonious balance between function and style, enhancing the overall beauty and livability of your house.
Staircase Design
The design of a staircase is not just about providing a functional means of moving between different levels of a house; it is also an opportunity to add style and elegance to the overall interior design. A well-designed staircase can become a focal point, enhancing the aesthetics and creating a sense of grandeur.
When designing a staircase, there are several factors to consider, including the style, materials, layout, and safety features.
The style of the staircase should complement the overall architectural style of the house. Whether it is a traditional curved staircase with ornate balustrades or a modern floating staircase with sleek lines, the design should harmonize with the surrounding space and reflect the desired aesthetic.
The choice of materials for the staircase is crucial in achieving the desired look and feel. Common materials used for stairs include wood, metal, glass, and concrete. Each material has its own unique characteristics, such as warmth and natural beauty with wood, a contemporary and minimalist look with metal and glass, or an industrial vibe with concrete. The material selection should consider factors such as durability, maintenance requirements, and compatibility with the overall design concept.
Staircase layout is another aspect to consider. The space available and the desired flow of movement will determine the configuration of the staircase. Straight staircases, often used in smaller spaces, are simple and space-efficient. L-shaped or U-shaped staircases provide a more traditional and elegant look, often with a landing between flights. Spiral staircases, with their unique design, are a compact option suitable for tight spaces or as a statement piece.
Safety features are of utmost importance when designing a staircase. The height and depth of each step, known as the rise and run, should adhere to building codes to ensure comfortable and safe climbing. Handrails and balustrades should be securely installed and designed to prevent accidents and provide support. Lighting along the staircase, such as step lights or wall-mounted fixtures, should be incorporated to enhance visibility and safety.
Working with a professional architect or interior designer experienced in staircase design is recommended to ensure optimal functionality, compliance with building codes, and seamless integration with the overall design concept. They can also guide you in choosing the right materials, finishes, and details to create a stunning staircase that enhances the beauty and functionality of your house.
By carefully considering the style, materials, layout, and safety features, you can design a staircase that not only serves its functional purpose but also becomes a statement piece that enhances the overall aesthetics and value of your house.
When designing a house structure, consider the local climate and natural elements. Incorporate features like overhangs, insulation, and durable materials to ensure the house can withstand the elements and maintain energy efficiency.
Electrical System Design
The design of an electrical system is a critical aspect of house structure design, ensuring that the house is equipped with a safe, efficient, and reliable electrical infrastructure. A well-designed electrical system not only provides power to meet the needs of modern living but also ensures the safety of the occupants and the longevity of electrical appliances and devices.
In the initial design phase, it is crucial to assess the electrical requirements of the house, taking into account factors such as the size of the house, the number of rooms, the type and number of electrical appliances, and the anticipated usage patterns. This assessment will help determine the capacity of the electrical system and the placement of electrical outlets, switches, and lighting fixtures.
Key considerations in electrical system design include the following:
- Electrical Panels and Distribution: The electrical panel is the hub of the electrical system, where power is distributed throughout the house. The panel should be strategically located and adequately sized to accommodate the expected electrical load. Proper labeling and circuit breakers should be installed for easy identification and safety.
- Wiring and Cabling: The wiring system should be carefully planned, ensuring that it is properly sized and installed to handle the anticipated electrical load. The choice of wiring material, such as copper or aluminum, should be based on safety, durability, and compatibility with the electrical appliances and devices.
- Outlets and Switches: The placement of electrical outlets and switches should be well-thought-out to ensure convenience and accessibility. Outlets should be installed at appropriate heights and locations to accommodate the use of appliances and devices. Switches should be conveniently placed at room entrances and near key activity areas.
- Lighting Design: A well-designed lighting system can enhance the ambiance and functionality of the house. It should incorporate a mix of general, task, and accent lighting, utilizing a combination of fixtures such as overhead lights, recessed lights, pendant lights, and wall sconces.
- GFCI and AFCI Protection: Ground Fault Circuit Interrupter (GFCI) outlets and Arc Fault Circuit Interrupter (AFCI) protection should be incorporated in areas where electrical safety is a priority, such as kitchens, bathrooms, laundry rooms, and outdoor areas.
- Energy Efficiency: Energy-efficient practices and devices, such as LED lighting, smart thermostats, and energy-saving appliances, should be considered in electrical system design to reduce energy consumption and promote sustainability.
It is important to work with a qualified electrician or electrical engineer to ensure compliance with local electrical codes and regulations. They can provide valuable expertise in designing and implementing an electrical system that meets safety standards and integrates seamlessly with the overall house structure design.
By carefully planning and designing the electrical system, you can ensure a safe, efficient, and reliable power supply throughout your house, providing the necessary electrical infrastructure to support modern living.
Plumbing System Design
The design of a plumbing system is a crucial aspect of house structure design, providing the necessary water supply, drainage, and waste disposal capabilities. A well-designed plumbing system ensures the efficient and reliable distribution of water throughout the house while maintaining proper sanitation and hygiene.
Key considerations in plumbing system design include the following:
- Water Supply: The water supply system should be designed to provide adequate and consistent water pressure and flow rate throughout the house. The supply pipes should be properly sized and installed to prevent leaks, corrosion, and water contamination. The choice of materials for supply pipes, such as copper, PVC, or PEX, should consider factors such as durability, cost, and compatibility with local plumbing codes.
- Drainage and Ventilation: The drainage system is responsible for carrying wastewater away from the house. Proper slope, pipe size, and venting should be considered to ensure proper drainage and prevent sewage backup and odors. Ventilation pipes are essential to allow for the release of sewer gases and maintain the proper functioning of the drainage system.
- Fixtures and Appliances: Plumbing system design should account for the fixtures and appliances that will be connected to the system, such as sinks, toilets, showers, bathtubs, and washing machines. Each fixture has specific requirements for water supply and drainage connections, which need to be carefully planned for efficient operation.
- Hot Water Supply: The design of the hot water supply system should consider the capacity and efficiency of the water heater, as well as the distance and volume of hot water needed at various fixture locations. Insulation of hot water pipes can help minimize heat loss and improve energy efficiency.
- Backflow Prevention: Backflow prevention devices should be incorporated to ensure that contaminated water does not flow back into the clean water supply. These devices are crucial for maintaining water quality and preventing cross-contamination.
It is essential to work with a licensed plumber or plumbing engineer during the design and installation of the plumbing system. They can provide expertise in sizing pipes, selecting appropriate fixtures and appliances, and ensuring compliance with local plumbing codes and regulations.
By carefully considering the design of the plumbing system, you can ensure a reliable water supply, efficient drainage, and proper sanitation throughout your house, contributing to a safe and comfortable living environment.
Read more: How To Design Stairs In A House
HVAC System Design
The design of the heating, ventilation, and air conditioning (HVAC) system is a crucial aspect of house structure design, ensuring comfort, indoor air quality, and energy efficiency. A well-designed HVAC system provides the proper heating, cooling, and ventilation required to create a comfortable living environment throughout the year.
Key considerations in HVAC system design include the following:
- Heating and Cooling Load Calculation: The first step in HVAC system design is calculating the heating and cooling load of the house. This involves considering factors such as size, insulation, orientation, number of windows, and climate conditions. Accurate load calculations help determine the capacity and sizing of heating and cooling equipment.
- Heating Systems: The choice of heating system depends on factors such as fuel availability, cost, efficiency, and personal preferences. Common options include furnaces, boilers, heat pumps, and radiant heating systems. The design should consider the distribution of heat throughout the house, ensuring a consistent and comfortable temperature.
- Cooling Systems: Air conditioning systems are essential for maintaining a comfortable indoor temperature during hot weather. The choice of cooling system depends on factors such as energy efficiency, installation requirements, and budget. Options include central air conditioning units, ductless mini-split systems, or evaporative coolers.
- Ventilation: Proper ventilation is crucial for maintaining indoor air quality. The design should consider the introduction of fresh air, removal of stale air, and control of humidity levels. Mechanical ventilation systems, such as exhaust fans or heat recovery ventilators, can be incorporated to ensure proper air exchange and reduce indoor pollutants.
- Ductwork Design: If a forced air HVAC system is used, efficient ductwork design is necessary to ensure even distribution of conditioned air throughout the house. Proper sizing, insulation, and sealing of ducts are essential to minimize energy loss and maximize system performance.
- Energy Efficiency: Energy-efficient HVAC equipment, such as high-efficiency furnaces or air conditioners, can reduce energy consumption and lower utility costs. Additionally, programmable thermostats, zoning systems, and insulation measures can be incorporated to optimize energy efficiency.
Working with a licensed HVAC professional or mechanical engineer is essential during the design and installation process. They can conduct load calculations, recommend appropriate equipment, ensure proper sizing and installation, and address any specific requirements or challenges of the house.
By carefully considering the design of the HVAC system, you can create a comfortable, energy-efficient, and healthy living environment in your house, providing optimal temperature control and indoor air quality throughout the year.
Interior Design
Interior design is a crucial aspect of house structure design, focusing on creating a functional and aesthetically pleasing living environment. It involves the selection of furniture, color schemes, materials, lighting, and decorative elements that reflect the desired style and enhance the overall ambiance of the house.
When designing the interior of a house, it is important to consider factors such as personal preferences, lifestyle, functionality, and the architectural style of the house. Whether you opt for a traditional, modern, minimalist, or eclectic approach, the aim is to create a space that is comfortable, visually appealing, and reflective of your personality.
The following are key considerations in interior design:
- Floor Plans: Analyzing the floor plans and layout of the house is crucial in determining how to effectively utilize the available space. Consider the flow of movement, natural lighting, and the purpose of each room when arranging furniture and creating functional areas.
- Color Schemes: The choice of colors greatly impacts the overall atmosphere and mood of the house. Warm colors like red and orange can create a cozy and inviting feel, while cool colors like blue and green promote a sense of calmness. Neutral colors like white, beige, or gray provide a versatile backdrop that can complement a variety of styles.
- Furniture and Layout: Selecting appropriate furniture is essential in maximizing both comfort and functionality. Consider the size and scale of the furniture, as well as the specific requirements of each room. Pay attention to the arrangement of furniture to create inviting seating areas and logical traffic flow.
- Lighting: Lighting design plays a vital role in enhancing the ambiance and functionality of each space. Incorporate a combination of natural lighting, task lighting, and ambient lighting. Utilize fixtures such as pendant lights, chandeliers, wall sconces, and table lamps to create the desired lighting effect.
- Materials and Finishes: Choose materials and finishes that not only reflect your style but also meet the practical requirements of each space. Consider factors such as durability, maintenance, and acoustics. Use a combination of textures, such as wood, glass, metal, or fabric, to add depth and visual interest.
- Accessories and Décor: The selection of accessories and décor items can add personality and charm to the interior design. Incorporate artwork, rugs, pillows, curtains, and plants to create a cohesive and inviting space. Consider the balance between functionality and aesthetics when choosing decorative elements.
Working with an interior designer or decorator can provide valuable guidance and expertise in creating a harmonious and personalized interior design. They can help translate your vision into a cohesive design scheme, offer suggestions on furniture placement and color coordination, and source unique pieces that reflect your style.
By carefully considering these interior design elements, you can create a living space that is visually pleasing, functional, and reflects your personal style and preferences.
Exterior Design
Exterior design is a vital aspect of house structure design, as it sets the first impression and creates the visual appeal of your home. It involves the selection of architectural styles, materials, colors, landscaping, and other external elements that contribute to the overall aesthetic and curb appeal of the house.
When designing the exterior of a house, it is important to consider factors such as the surrounding environment, architectural style, local building regulations, and personal preferences. Whether you prefer a traditional, contemporary, minimalist, or eclectic approach, the goal is to create an exterior that is visually pleasing, harmonious with the surroundings, and reflective of your style.
The following are key considerations in exterior design:
- Architectural Style: The architectural style sets the foundation for the overall design of the house. Whether it is a classic colonial, a sleek modern design, or a rustic farmhouse, the style should be chosen with careful consideration of your personal preferences and the design context of the neighborhood.
- Materials: The choice of exterior materials greatly impacts the visual appeal and durability of the house. Common materials include brick, stone, stucco, siding, and wood. Consider the maintenance requirements, climate suitability, and compatibility with the overall design concept when selecting materials.
- Color Palette: The color palette of the exterior can greatly influence its character and style. Choose colors that complement each other and reflect the desired vibe. Consider the architectural style, surrounding landscape, and personal taste when selecting shades for the facade, trims, and accents.
- Roof and Trim: The design of the roof and trim details play a significant role in the overall aesthetic. Consider the shape, pitch, and materials of the roof to complement the architectural style and create visual interest. Pay attention to details such as eaves, moldings, and windowsills to add depth and character.
- Windows and Doors: The style and placement of windows and doors greatly impact the overall design. Choose windows and doors that complement the architectural style and add visual interest. Consider factors such as size, shape, framing materials, and energy efficiency when selecting these elements.
- Landscaping: The landscaping surrounding the house completes the exterior design. Consider elements such as trees, shrubs, flowers, pathways, and lighting to create a cohesive and inviting outdoor environment. Ensure that the landscaping design harmonizes with the architectural style and maintains proper scale and proportion.
Consulting with an architect or exterior designer can provide valuable guidance and expertise in creating a cohesive and visually appealing exterior design. They can help translate your vision into a practical design plan, offer suggestions on materials and color schemes, and ensure compliance with local building regulations.
By carefully considering these exterior design elements, you can create an eye-catching and inviting exterior that reflects your style, enhances curb appeal, and creates a warm welcome for both you and your guests.
Landscape Design
Landscape design is an integral part of house structure design that focuses on creating outdoor spaces that are visually appealing, functional, and harmonious with the surrounding environment. It involves the thoughtful arrangement of plants, hardscape elements, lighting, and other outdoor features to create a cohesive and inviting outdoor environment.
When designing the landscape around a house, it is important to consider factors such as the climate, site conditions, maintenance requirements, and personal preferences. Whether you prefer a formal garden, a naturalistic landscape, or a contemporary design, the goal is to create an outdoor space that complements the house and provides opportunities for relaxation, entertainment, and connection with nature.
The following are key considerations in landscape design:
- Layout and Function: Analyze the outdoor space and consider its potential functions. Determine areas for outdoor activities such as dining, lounging, gardening, or recreation. Establish pathways and circulation routes to connect different areas of the landscape smoothly.
- Plant Selection: Choose plantings that are suitable for the climate and site conditions. Consider factors such as sun exposure, soil type, and water requirements when selecting plants. Incorporate a mix of trees, shrubs, perennials, and groundcovers to add color, texture, and seasonal interest to the landscape.
- Hardscape Elements: Hardscape elements such as patios, pathways, decks, and retaining walls provide structure and functionality to the landscape. Choose materials that complement the architectural style of the house and create a cohesive design. Consider factors such as durability, maintenance, and slip resistance when selecting hardscape materials.
- Outdoor Structures: If desired, incorporate outdoor structures such as pergolas, gazebos, or trellises to add architectural interest and provide shade and privacy. These structures can also serve as focal points or frames for certain areas within the landscape.
- Water Features: Consider incorporating water features such as fountains, ponds, or waterfalls to create a sense of tranquility and visual interest. Water features can serve as focal points or provide soothing sounds that enhance the overall ambiance of the landscape.
- Lighting: Outdoor lighting is crucial for creating a safe and inviting atmosphere in the landscape. Use a combination of pathway lights, spotlights, and accent lights to highlight focal points, provide task lighting, and create an enchanting ambiance during the evenings.
- Sustainability and Eco-friendliness: Consider sustainable practices in landscape design, such as selecting native or drought-tolerant plants, incorporating rainwater harvesting systems, or utilizing permeable paving materials to reduce water consumption and promote environmental responsibility.
Working with a landscape architect or designer can provide valuable expertise and guidance in designing a landscape that complements the house and meets your specific needs and preferences. They can assess the site conditions, provide plant recommendations, create a thoughtful layout, and address any specific challenges or goals in the landscape design process.
By carefully considering these landscape design elements, you can create an outdoor environment that seamlessly integrates with the house, enhances the overall aesthetic, and provides a functional and beautiful space for relaxation and enjoyment.
Read more: What Is A Structure In Construction
Conclusion
Designing a house structure is a complex and multi-faceted process that involves careful consideration of various elements. From the foundation to the interior and exterior design, each component plays a crucial role in creating a comfortable, functional, and visually appealing living space.
By focusing on the key aspects discussed in this article, such as foundation design, wall design, roof design, floor design, door and window design, staircase design, electrical system design, plumbing system design, HVAC system design, interior design, exterior design, and landscape design, you can create a house that meets your needs and reflects your style and personality.
Collaborating with professionals, such as architects, engineers, interior designers, and landscape designers, is highly recommended throughout the design process. Their expertise and guidance can ensure compliance with building codes, optimize functionality and aesthetics, and navigate any challenges specific to your location and design vision.
It is important to strike a balance between functionality and aesthetics, creating a house that not only serves its practical purposes but also provides a welcoming and inspiring environment for you and your family.
Remember, the design of a house structure is an investment in your living experience and the long-term value of your property. By carefully considering each aspect of the design, you can create a house that is structurally sound, energy-efficient, and aesthetically pleasing, providing you with a comfortable and beautiful home for years to come.
So, embrace the journey of house structure design, and let your creativity and knowledge guide you in transforming a mere blueprint into a dream home.
Frequently Asked Questions about How To Design A House Structure
Was this page helpful?
At Storables.com, we guarantee accurate and reliable information. Our content, validated by Expert Board Contributors, is crafted following stringent Editorial Policies. We're committed to providing you with well-researched, expert-backed insights for all your informational needs.
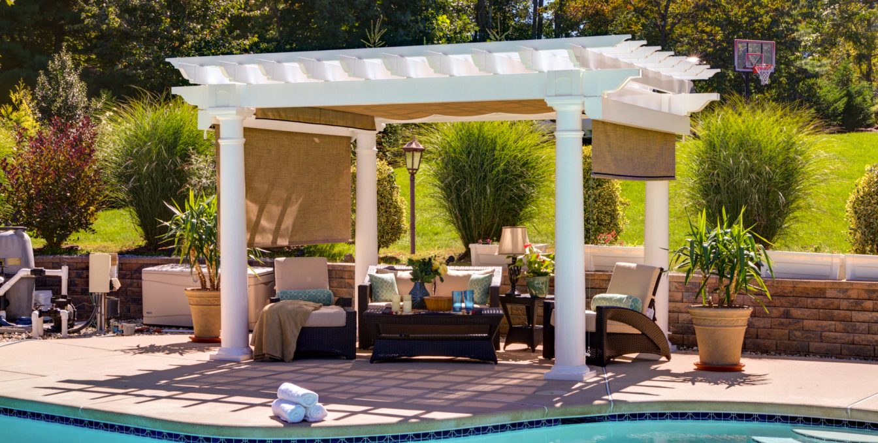
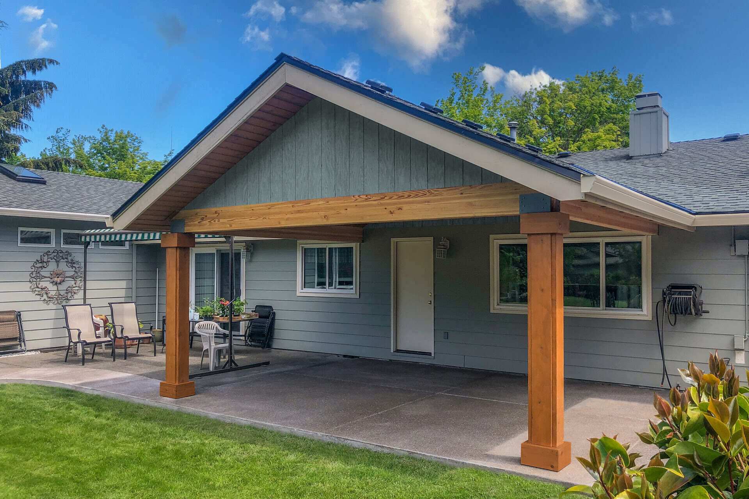
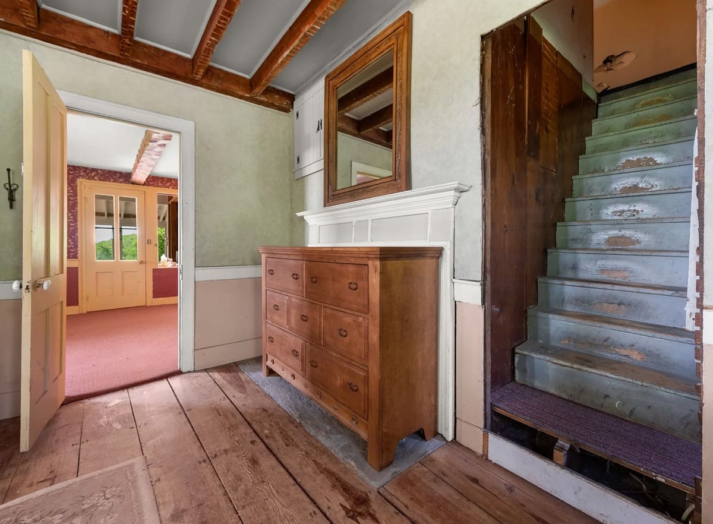

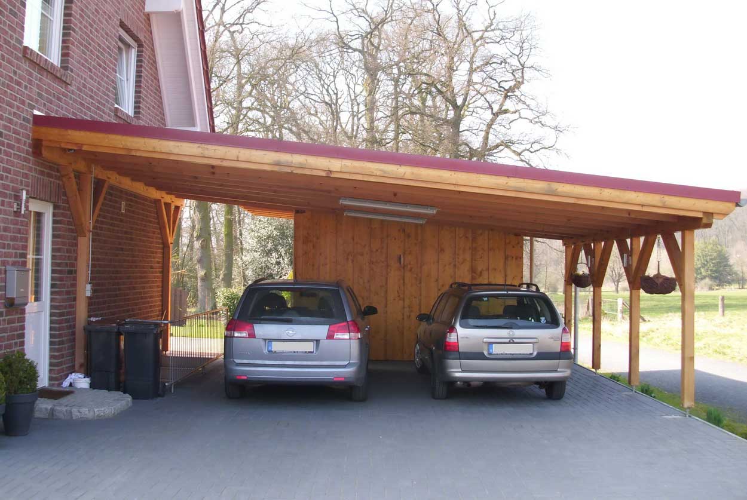
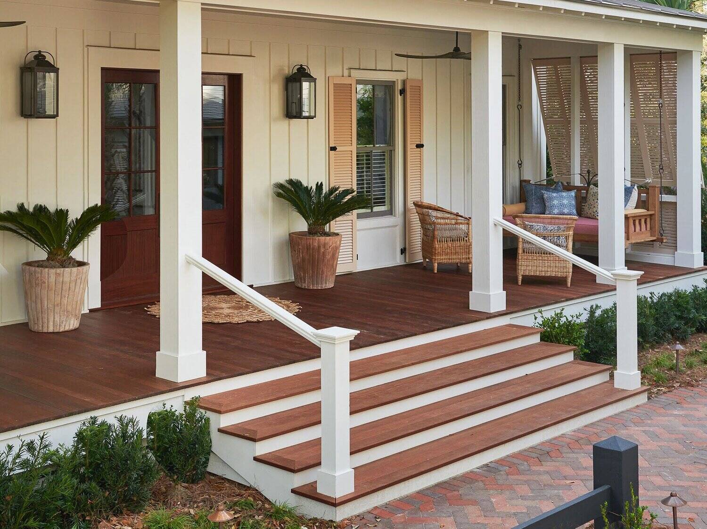

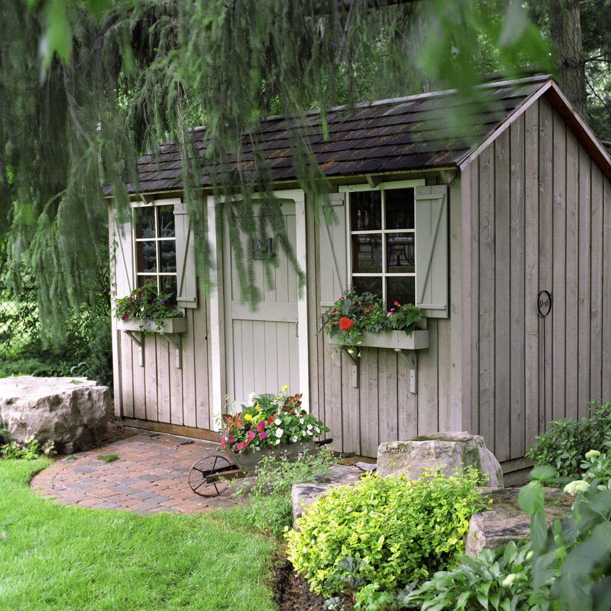
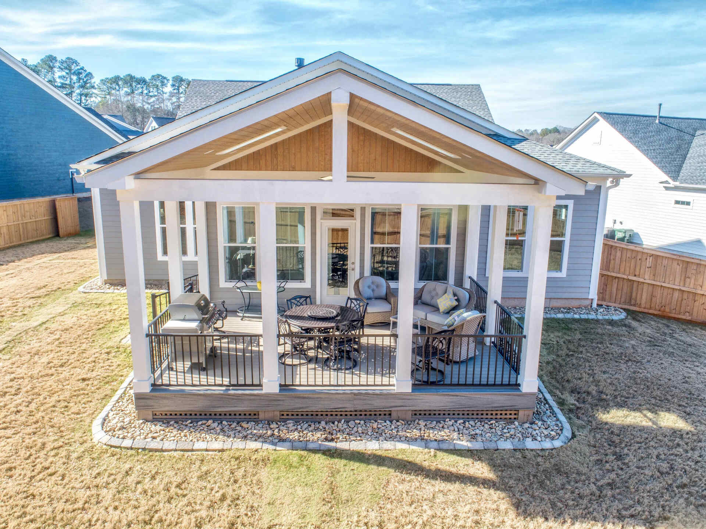
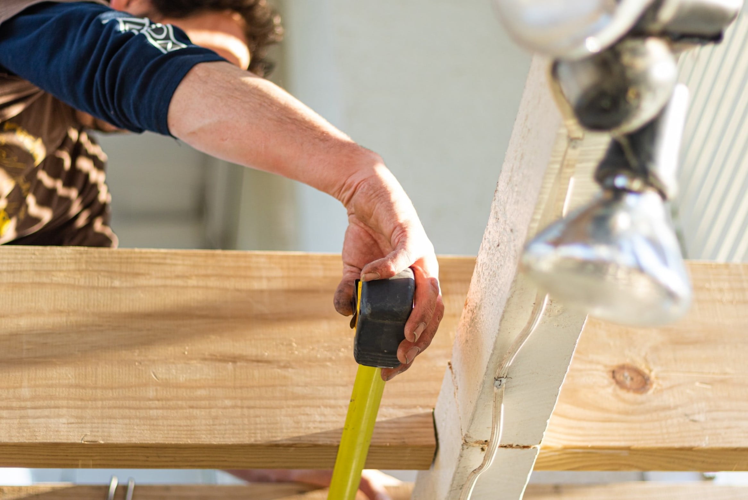
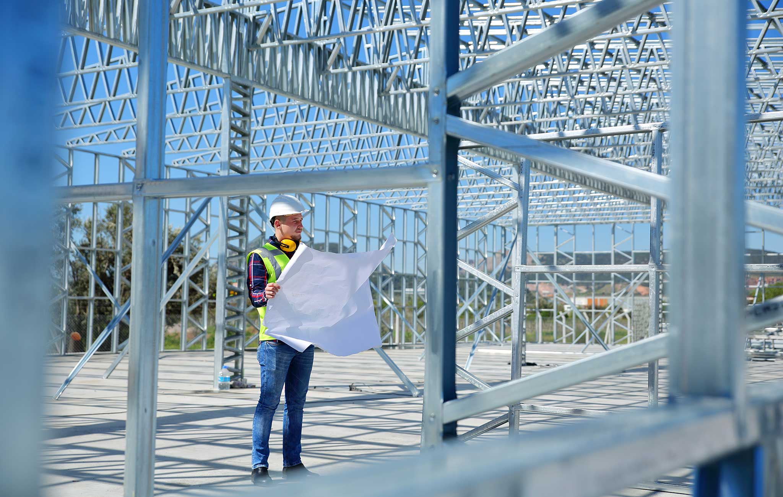
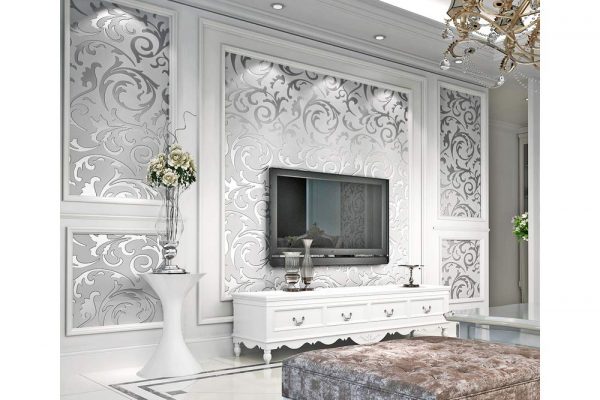

0 thoughts on “How To Design A House Structure”