Home>diy>Architecture & Design>How To Design And Build A House
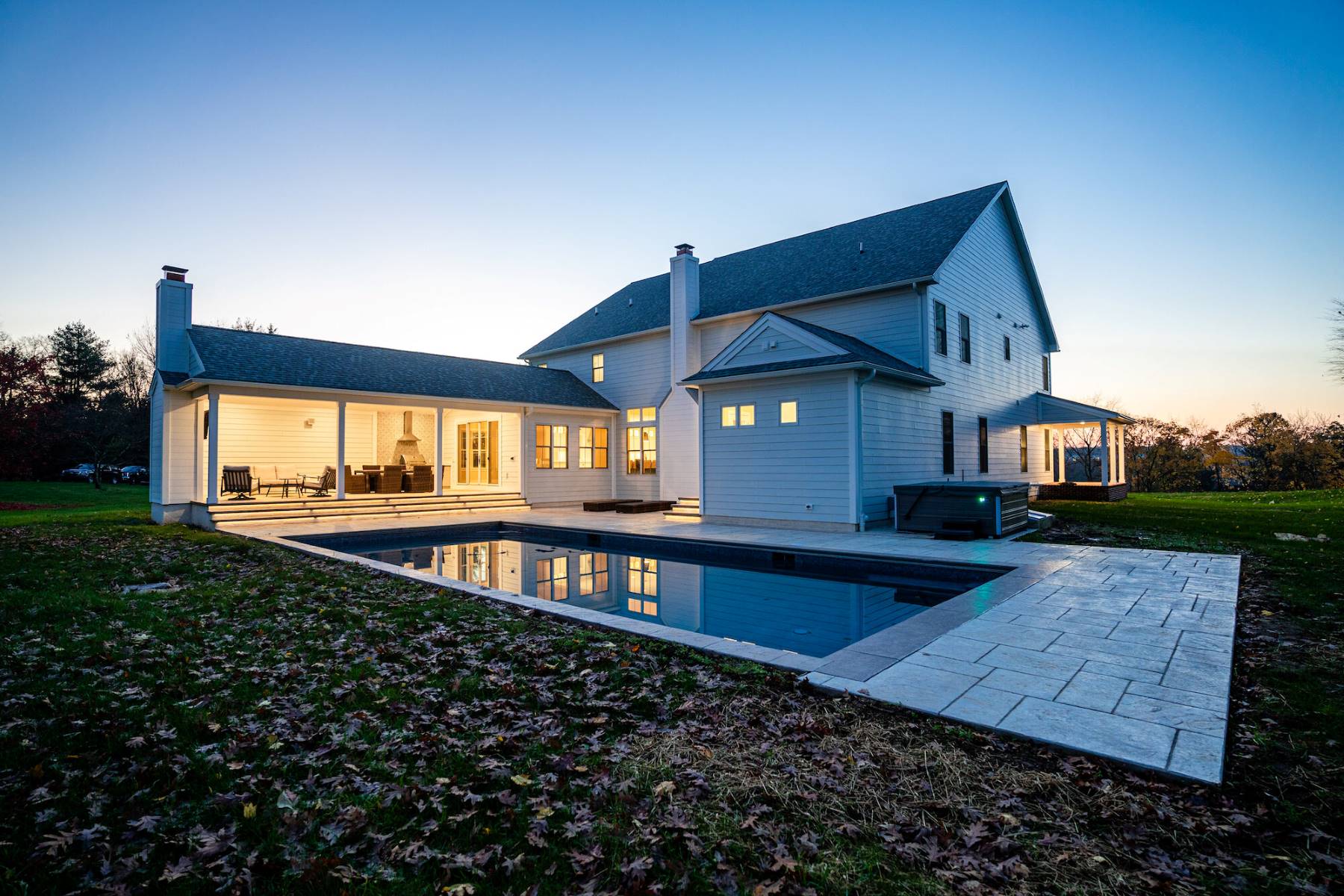

Architecture & Design
How To Design And Build A House
Modified: January 24, 2024
Learn how to design and build your dream house with expert architectural design tips and techniques. Discover everything you need to know about architecture design from start to finish.
(Many of the links in this article redirect to a specific reviewed product. Your purchase of these products through affiliate links helps to generate commission for Storables.com, at no extra cost. Learn more)
Introduction
Designing and building a house is an exciting and rewarding project that allows you to create a home that meets your unique needs and reflects your personal style. However, it can also be a complex and challenging undertaking that requires careful planning and attention to detail.
In this article, we will walk you through the essential steps involved in designing and building a house, from defining your needs and goals to finalizing the finishing touches. Whether you are considering building a new home from scratch or embarking on a major renovation, this guide will provide you with the knowledge and insights to navigate the process effectively.
So let’s dive in and explore the key steps involved in designing and building your dream house.
Key Takeaways:
- Designing and building a house involves defining needs, creating a budget, choosing a location, hiring professionals, and overseeing construction. It’s a journey of collaboration, decision-making, and turning dreams into reality.
- The house-building process culminates in finalizing details, moving in, and creating a welcoming home. It requires patience, attention to detail, and a commitment to turning a house into a personalized sanctuary.
Read more: How To Build A Carport Attached To House
Step 1: Define Your Needs and Goals
Before diving into the design and construction process, it’s crucial to define your needs and goals for your new house. This step is essential as it will serve as a foundation for all the decisions you will make throughout the project.
Start by considering the size of the house you require. Think about the number of bedrooms and bathrooms you need, as well as any additional spaces such as a home office or a dedicated play area for children. Take into account the current and future needs of your family – are you planning to expand your family, or will you require space for aging parents?
Next, think about your lifestyle and how you want your house to function. Do you love to entertain guests and need a spacious kitchen and dining area? Or do you prefer a cozy and intimate living space for quiet nights at home? Consider whether you enjoy outdoor activities and would like a backyard or a garden.
Additionally, consider your aesthetic preferences and the architectural style that appeals to you. Are you drawn to modern and minimalist designs, or do you prefer a more traditional and ornate look? Research different architectural styles to get a better understanding of what resonates with you.
It’s also important to consider your budget during this step. Having a clear understanding of your financial limitations will help guide your decisions and ensure that your needs and goals align with your budget.
Take the time to discuss your vision with your family members and involve them in the decision-making process. Remember that designing a house is a collaborative effort, and gathering input from everyone involved will help create a home that meets everyone’s needs and preferences.
Once you have a clear picture of your needs, goals, and budget, it’s time to move on to the next step: creating a budget for your project.
Step 2: Create a Budget
Creating a budget is a crucial step in the home design and building process. It allows you to determine how much you can afford to spend on your project and helps you make informed decisions about the design and construction options.
Start by evaluating your financial situation and determining how much you can comfortably allocate towards building your house. Consider factors such as your income, savings, and any loans or mortgages you may have. It’s important to be realistic and set a budget that is affordable for you.
Once you have an overall budget in mind, it’s time to break it down into different categories. Allocate funds for land acquisition, design fees, construction costs, permits, materials, and any additional expenses such as landscaping or interior design. It’s a good idea to include a contingency fund of about 10-20% of the total project cost to account for unforeseen expenses.
Research and gather information on the current costs of construction materials and labor in your area. This will give you a more accurate estimate of the expenses involved. Consult with professionals such as architects, contractors, and interior designers to get a better understanding of the costs associated with your desired project scope.
During this step, it’s important to prioritize your needs and allocate funds accordingly. Determine which features and elements are essential for your house and which ones are optional. This will help you make decisions that align with your budget without compromising the functionality and aesthetics of your home.
Keep in mind that your budget should not only cover the construction costs but also include expenses for permits, fees, and other necessary approvals. It’s essential to factor in these additional costs to avoid any surprises later in the process.
Once you have established a detailed budget, it’s important to monitor and track your expenses throughout the project. Regularly review your budget and compare it to the actual costs incurred. This will help you stay on track and make adjustments if needed.
The budgeting process can be challenging, but it is a necessary step to ensure that your project stays financially feasible. By setting a realistic budget and carefully managing your expenses, you can work towards creating your dream home without any financial stress.
With the budget in place, it’s time to move on to the next step: choosing a location for your new house.
Step 3: Choose a Location
Choosing the right location for your new house is a crucial step in the design and building process. The location will not only determine the convenience and accessibility of your home but also have a significant impact on its future value and your overall quality of life.
Start by considering your daily needs and lifestyle. Think about factors such as proximity to schools, workplaces, shopping centers, and recreational facilities. Determine whether you prefer a suburban neighborhood or a more rural setting. Consider factors such as noise levels, traffic, and safety in the area.
Research the local housing market and familiarize yourself with property values and trends in different neighborhoods. This will help you make an informed decision about the affordability and potential appreciation of your home in the chosen location.
Visit potential neighborhoods and explore the surroundings. Take note of the amenities and services available in the area, such as parks, community centers, and healthcare facilities. Consider the overall ambiance and vibe of the neighborhood and whether it aligns with your preferences.
Consider the future development plans for the area. Find out if there are any upcoming infrastructure projects or zoning changes that could impact the value and livability of your home.
Consult with a real estate agent or property developer to gain a better understanding of the housing market in your desired location. They can provide valuable insights into factors such as property taxes, HOA fees, and other local regulations.
Think about the specific requirements for your house and how they align with the chosen location. If you have specific architectural styles or design preferences, ensure that the location allows for that. Consider factors such as the size of the lot, its orientation, and any environmental considerations.
Keep in mind that choosing the right location is not just about the present. Consider your long-term plans and whether the chosen area can accommodate your future needs. This may include factors such as the availability of reputable schools, healthcare facilities, and potential for resale value.
Once you have evaluated these factors and narrowed down your options, take the time to visit the site where you plan to build your house. Assess the topography, natural lighting, and views from the site. Consider any potential challenges or opportunities that the location presents for the design and construction of your home.
Choosing the right location for your new house is a decision that will have a lasting impact on your lifestyle and investment. Take your time, do thorough research, and consider all the factors to ensure that you make a well-informed decision.
With the location selected, it’s time to move on to the next step: hiring an architect or designer to bring your vision to life.
Step 4: Hire an Architect or Designer
Hiring an architect or designer is a crucial step in the process of designing and building your house. These professionals have the expertise and knowledge to translate your vision into a functional and aesthetically pleasing design that meets your needs and aligns with your budget.
Start by researching and compiling a list of potential architects or designers. Ask for recommendations from friends, family, or colleagues who have recently undergone a similar project. You can also explore online directories and websites to find professionals with the right expertise and experience.
When hiring an architect or designer, it’s important to review their portfolio and previous work. Look for projects that reflect your style and desired aesthetic. Pay attention to their attention to detail, creativity, and ability to work within the constraints of a budget.
Review the qualifications and certifications of the professionals you are considering. Ensure that they are licensed and registered to practice in your jurisdiction. This will guarantee that they adhere to professional standards and have the necessary knowledge of local building codes and regulations.
Request references from past clients and reach out to them to gain insights into their experience working with the architect or designer. Ask about their communication skills, ability to meet deadlines, and overall satisfaction with the end result.
Set up interviews or meetings with the shortlisted candidates. This will provide an opportunity for you to discuss your project, ask questions, and assess whether you have a good rapport with the architect or designer. Effective communication and collaboration are crucial for a successful partnership.
During the meeting, clearly communicate your vision, needs, and goals for your house. Discuss your budget and timeline expectations. A skilled architect or designer will listen to your input, ask relevant questions, and offer creative solutions that address your requirements.
Evaluate the proposed design process and methodology of each candidate. Understand how they approach the design development, present design options, and incorporate feedback into the final design. This will help you assess their ability to create a design that aligns with your vision.
Consider the fees and payment structure of the architect or designer. Understand the scope of services included in their proposal and any additional expenses that may arise during the design and construction process. Ensure that their pricing is transparent and that you are comfortable with their fee structure.
Once you have evaluated all the factors, weigh your options and make an informed decision. Select an architect or designer who not only has the qualifications and experience but also understands your vision and goals for your new home.
With an architect or designer on board, you are one step closer to turning your dream house into a reality. The next step is to develop the design plans that will bring your vision to life.
Step 5: Develop the Design Plans
Developing the design plans is an exciting step in the process of building your house. It is during this phase that your architect or designer will work closely with you to create detailed drawings and specifications that bring your vision to life.
Begin by having collaborative discussions with your architect or designer about your lifestyle, preferences, and specific requirements for your home. Share any inspiration images or ideas that you have gathered to help guide the design process.
The design plans will typically include floor plans, elevations, sections, and 3D renderings. The floor plans will outline the layout and spatial arrangement of each room, including dimensions and flow between spaces. The elevations will depict the exterior appearance of the house from different angles, showcasing the architectural features and materials to be used. Sections will provide a cross-sectional view of the building, revealing details about the heights and depths of different elements. 3D renderings will offer a realistic visual representation of the design.
Your architect or designer will work closely with you to refine the design, taking into account your feedback and incorporating any necessary changes. They will consider factors such as natural light, ventilation, structural requirements, and energy efficiency. They will also ensure that the design complies with local building codes and regulations.
Pay attention to not only the aesthetics but also the functionality of the design. Consider the layout of the rooms, the flow between spaces, and the positioning of windows and doors. Your architect or designer will help optimize the use of space and maximize the natural attributes of your site.
During this step, it’s important to maintain open and frequent communication with your architect or designer. Ask questions, provide feedback, and clarify any concerns you may have about the design. A collaborative approach will ensure that the final design meets your expectations.
Keep in mind that the design plans may undergo several iterations before reaching the final version. Be patient and allow the design to evolve. Your architect or designer will work diligently to create a cohesive and harmonious design that fulfills your needs and reflects your personal style.
Once the design plans are finalized, they will serve as a basis for obtaining necessary permits and approvals from relevant authorities. These plans will also provide a blueprint for the construction phase, guiding the contractor in executing the design accurately.
With the design plans in hand, you are ready to move forward with obtaining the necessary permits and approvals to bring your dream house to life. The next step is crucial in ensuring a smooth and compliant construction process.
Step 6: Obtain Necessary Permits and Approvals
Obtaining the necessary permits and approvals is a crucial step in the process of building your house. These permits ensure that your construction project is compliant with local building codes, zoning regulations, and safety standards set by the authorities.
Start by researching the permits required for your specific project in your local area. Each jurisdiction may have different requirements, so it’s important to understand the specific permits needed for your project. This may include building permits, electrical permits, plumbing permits, and more.
Contact your local building department or permit office to inquire about the specific requirements. They will guide you through the process and provide you with the necessary application forms and documentation needed. It’s important to understand the timelines and fees associated with obtaining the permits.
If you are working with an architect or designer, they will typically assist you in preparing the necessary documentation and drawings required for the permit application. This may include the architectural drawings, structural plans, HVAC systems, and more. Make sure to review and verify that all the information is accurate and complete.
Submit the permit application along with the required documentation. Be prepared for a review process by the building department, where they will assess the plans for compliance and may request revisions or additional information. It’s important to respond promptly and work closely with the building department to address any concerns or requirements they may have.
Once your permits are approved, you will be issued the necessary documents allowing you to proceed with the construction of your house. Make sure to keep these permits in a safe and easily accessible place on the construction site, as they may be required for inspections during the construction process.
Throughout the construction phase, inspections will be carried out by the building department at various stages of the project. These inspections are conducted to ensure that the construction is being done according to the approved plans and building codes. It’s important to coordinate with the building department and schedule the inspections as required.
Failure to obtain the necessary permits and approvals can result in fines, delays, or even the halting of your construction project. It’s essential to adhere to the local regulations and obtain all the required permits to ensure a compliant and hassle-free building process.
With the necessary permits and approvals in hand, you are ready to move on to the next step: selecting the construction method for your house.
When designing and building a house, consider the orientation of the building to maximize natural light and energy efficiency. This can help reduce the need for artificial lighting and heating, saving both energy and money in the long run.
Step 7: Select the Construction Method
Choosing the right construction method for your house is a critical decision that will impact the overall quality, cost, and timeline of your project. There are several construction methods to consider, each with its own advantages and considerations.
One common construction method is traditional stick-built construction, where the house is built on-site using wood framing. This method allows for flexibility in design and customization, as well as easy modifications during construction. It is a widely-used and proven method, making it easier to find skilled tradespeople and contractors experienced in this type of construction.
Another option is prefabricated construction, also known as modular or factory-built construction. This method involves building sections or modules of the house off-site in a controlled factory environment. These modules are then transported to the construction site and assembled into the final structure. Prefabricated construction offers faster construction timelines, reduced waste, and potentially lower costs. It is also known for its high-quality finishes and energy efficiency.
Panelized construction is another method where wall panels and roof trusses are prefabricated off-site and then delivered to the construction site for assembly. This method allows for faster construction, reduced waste, and precise construction tolerances. It is particularly suitable for houses with repetitive designs.
Concrete construction methods, such as insulating concrete forms (ICF) or concrete block construction, offer excellent insulation properties, durability, and resistance to natural disasters. These methods can provide energy-efficient homes with superior structural integrity. However, they may require specialized labor and expertise.
When selecting a construction method, consider factors such as your budget, time constraints, design flexibility, energy efficiency goals, and local building regulations. Consult with your architect, contractor, or construction professional to determine which method aligns best with your specific project requirements.
It’s also important to consider the long-term maintenance and durability of the chosen construction method. Ensure that it is suitable for your climate, offers adequate insulation, and can withstand the demands of your lifestyle.
Research the pros and cons of each construction method and weigh your priorities to make an informed decision. Consider visiting construction sites or model homes to get a sense of the finished product and speak with homeowners who have used the chosen construction method.
Remember that the construction method will influence the material choices, construction techniques, and timeline of your project. Discuss the implications with your architect or contractor to ensure that you have a comprehensive understanding of the chosen method’s requirements and potential limitations.
With the construction method selected, it’s time to move on to the next step: hiring a qualified contractor to bring your house to life.
Step 8: Hire a Contractor
Hiring a qualified contractor is a vital step in the process of building your house. A skilled and experienced contractor will oversee the construction process, coordinate tradespeople, and ensure that your project is completed efficiently, safely, and to your satisfaction.
Start by researching and compiling a list of potential contractors in your area. Seek recommendations from friends, family, or colleagues who have recently completed a construction project. You can also check online directories, construction associations, or local trade organizations for reputable contractors.
When narrowing down your options, consider the contractor’s experience, qualifications, and reputation. Look for contractors who specialize in the type of construction and scope of work that you require. Review their portfolio to assess the quality of their previous projects.
Ask for references and reach out to past clients to inquire about their experience working with the contractor. Ask about the contractor’s communication skills, ability to meet deadlines, and responsiveness to concerns or issues that may have arisen during the construction process.
Ensure that the contractor is properly licensed and insured. A licensed contractor has met the minimum requirements set by the regulatory authority, while insurance protects you from any liability in case of accidents or damage during the construction process.
Invite the shortlisted contractors to visit your construction site and provide a detailed estimate for the project. The estimate should cover all aspects of the construction, including labor, materials, permits, and any additional expenses. It’s important to compare the estimates to ensure they are comprehensive and within your budget.
During the selection process, consider the contractor’s communication style and ability to understand and execute your vision. You will be working closely with the contractor throughout the construction phase, so it’s important to have a good working relationship.
Once you have selected a contractor, review the contract carefully before signing. Ensure that all the terms, project scope, payment schedule, warranty, and dispute resolution procedures are clearly stated in the contract. It’s a good idea to have a lawyer review the contract to protect your interests.
Keep in mind that the lowest bid may not always be the best option. Consider the contractor’s reputation, experience, and professionalism rather than solely focusing on cost. Remember that building a house is a substantial investment, and it’s important to choose a contractor who will deliver quality work.
Throughout the construction process, maintain open and regular communication with your contractor. Regularly visit the construction site to monitor the progress and address any concerns or questions that may arise. A collaborative approach will help ensure that the construction stays on track and meets your expectations.
With a qualified contractor on board, you are one step closer to seeing your dream house come to life. The next step is to begin the construction phase and turn the design plans into a physical structure.
Read more: How To Budget For Building A House
Step 9: Begin Construction
With the design finalized and a contractor hired, it’s time to kick off the construction phase and see your dream house take shape. This step involves the actual building of your home, where the design plans are transformed into a physical structure.
Before construction commences, your contractor will likely start by preparing the construction site. This involves clearing and leveling the land, marking the layout of the house, and setting up temporary utilities such as electricity and water supply.
The construction process typically begins with the foundation. The foundation supports the structure of the house and is critical for its stability. Depending on the design and site conditions, the foundation can be a slab-on-grade, crawl space, or basement. The foundation work involves excavation, pouring concrete, and ensuring proper drainage.
Once the foundation is complete and cured, the construction progresses to the framing stage. This is where the skeletal structure of the house comes together, including the walls, floors, and roof. Framing involves the installation of lumber or steel beams, columns, and studs, creating the framework for the entire house.
With the framing in place, the next step is to work on the exterior of the house. This includes installing the roof, windows, doors, siding, and any exterior finishes or cladding. The exterior work protects the house from the elements while enhancing its curb appeal.
Simultaneously, the interior work begins. This includes roughing in the electrical and plumbing systems, as well as installing insulation and drywall. The walls are painted, and flooring materials such as tiles, hardwood, or carpeting are installed. The kitchen and bathroom fixtures are put in place, and the overall finishing touches take shape.
Throughout the construction process, important inspections will be conducted by local building authorities to ensure compliance with building codes and regulations. These inspections typically occur at different stages of construction, such as foundation, framing, electrical, plumbing, and final inspection. It’s important to coordinate with the building department and schedule these inspections accordingly.
Regular communication with your contractor during the construction phase is essential. Stay in touch regarding project progress, timelines, and any changes or modifications that may arise. Conduct regular site visits to monitor the construction, address any concerns, and provide any necessary input or decision-making.
Keep in mind that unforeseen challenges or delays can occur during the construction process, such as inclement weather, supply chain issues, or unexpected discoveries during the site work. Patience and flexibility are crucial as you navigate through these challenges. Maintain open lines of communication with your contractor to address any hurdles that may arise.
As construction progresses and your house takes shape, you will witness the transformation of your vision into a physical reality. Enjoy the process and look forward to the moment when you can finally move into your new home.
With construction underway, it’s time to start planning the interior design of your house. The next step is to complete the interior design, creating a space that reflects your personal style and preferences.
Step 10: Complete the Interior Design
The interior design phase is where your house truly comes to life as you focus on creating a functional, beautiful, and personalized space. This step involves the selection of finishes, furnishings, and décor elements that will reflect your style and enhance the overall ambiance of your home.
Start by establishing a cohesive design concept or theme for your interior spaces. Consider factors such as color schemes, materials, and overall aesthetics. Research design styles and gather inspiration from magazines, websites, and social media platforms to help guide your decisions.
Plan the layout and flow of each room, keeping in mind the functionality and purpose of each space. Consider factors such as furniture placement, traffic flow, and lighting requirements. Make sure to maximize natural light and create a harmonious balance between different elements.
Choose the finishes and materials for each room, including flooring, wall coverings, and cabinetry. Take into account your lifestyle, maintenance considerations, and your desired aesthetic. Aim for a cohesive and harmonious look throughout the house, while allowing for individuality in each space.
Select fixtures and fittings such as lighting fixtures, plumbing fixtures, and hardware. Pay attention to both functionality and aesthetics. Consider energy-efficient options for lighting and appliances to reduce your environmental footprint and utility costs.
Decide on the furniture pieces that will furnish each room. Take measurements to ensure proper fit and scale within the space. Consider factors such as comfort, durability, and style. Choose furniture that complements the overall design concept and meets your functional needs.
Add character and personality to your home through the selection of artwork, accessories, and décor items. Display meaningful pieces that reflect your interests, travels, and personal history. Consider introducing texture, color, and patterns through cushions, rugs, curtains, and other textiles.
Work closely with your interior designer or design professionals to source and acquire the necessary furnishings and accessories. They can provide guidance in selecting reputable suppliers, coordinating deliveries, and managing the logistics of the interior design process.
Throughout the interior design phase, maintain open communication with your design team and stay involved in the decision-making process. Review design proposals, provide feedback, and ask for their expertise in creating a space that matches your vision.
Remember that interior design is not just about aesthetics. It’s also about creating a comfortable, functional, and personalized space that enhances your everyday life. Consider the needs of your family members, anticipate any future lifestyle changes, and prioritize comfort and functionality in your design choices.
Once the interior design is complete, take the time to ensure that every detail is in place and aligned with your vision. This attention to detail will contribute to the overall cohesiveness and beauty of your finished home.
With the interior design finalized, it’s time to shift our focus to the exterior of your house. The next step is to work on the landscaping and exterior finishes, creating an inviting and visually appealing outdoor space.
Step 11: Landscaping and Exterior Finishes
Landscaping and exterior finishes are the final touches that will elevate the curb appeal and outdoor experience of your new house. This step involves creating a beautiful and functional landscape design, as well as selecting and applying finishes to the exterior of your home.
Start by considering the overall design and layout of your outdoor space. Assess the size and shape of your property, as well as any existing natural features. Determine your landscaping goals, whether it’s creating a lush garden, a low-maintenance landscape, or an outdoor entertainment area.
Work with a landscape architect or designer to develop a comprehensive landscaping plan. They will help you select appropriate plants, hardscaping elements such as walkways and patios, and any additional features such as water features or lighting. Consider factors such as climate, soil conditions, and maintenance requirements when making your landscaping decisions.
Choose plants that are suitable for your local climate and that will thrive in your specific site conditions. Consider factors such as sunlight exposure, water requirements, and the overall aesthetic you want to achieve. Balance different plant heights, textures, and colors to create visual interest and a harmonious landscape.
Incorporate hardscaping elements into your landscape design to provide structure and functionality. This may include pathways, garden borders, retaining walls, or seating areas. Select materials that complement the architectural style of your house and create a cohesive look.
Give thought to the lighting in your landscape. Proper lighting can enhance the nighttime ambiance, highlight key features, and improve safety. Consider a combination of strategically placed landscape lighting, pathway lights, and accent lighting to create a warm and inviting atmosphere.
Address the exterior finishes of your house to ensure they enhance the overall visual appeal. Choose a color palette that complements the architectural style and blends well with the surrounding landscape. Consider factors such as the durability and lifespan of the finishes, as well as their maintenance requirements.
Select appropriate materials for the exterior finishes, such as siding, stucco, brick, stone, or wood. Evaluate the pros and cons of each material in terms of cost, durability, and aesthetics. Ensure that the chosen finishes are compliant with any local regulations or guidelines.
Pay attention to details such as exterior trim, windows, doors, and roofing materials. These elements can significantly contribute to the overall look and character of your house. Choose finishes and materials that are durable, weather-resistant, and architecturally cohesive.
Work closely with your contractor or construction team to ensure that the landscaping and exterior finishes align with the design vision and plans. Regularly communicate with them to monitor progress, address any concerns, and provide input during the installation or application of finishes.
Remember that landscaping and exterior finishes are key factors in creating a welcoming and visually appealing home. Take the time to carefully consider your options, seek professional advice when needed, and embrace the opportunity to enhance your outdoor living spaces.
With the landscaping and exterior finishes complete, the final step is to finalize the remaining details and prepare for move-in. The next step will guide you through completing these details and transitioning into your new home.
Step 12: Finalize Details and Move In
Congratulations! You’ve reached the final step of your house-building journey. Step 12 involves finalizing the remaining details of your new home and preparing for the much-anticipated move-in. It’s an exciting time filled with anticipation and the fulfillment of your vision.
Begin by conducting a thorough walkthrough of your new house. Inspect every room, paying close attention to the finishes, fixtures, and overall craftsmanship. Make note of any items that may require attention or rectification. Communicate these concerns to your contractor or construction team for resolution before you move in.
Verify that all necessary inspections have been completed and that your construction meets all applicable building codes and regulations. Ensure you have received the necessary approval certificates and documentation from the appropriate authorities.
Engage professional services, such as a home inspector, to assess the condition and functionality of your new house. They will thoroughly examine the structure, systems, and components to identify any potential issues and ensure everything is in working order.
Finalize the necessary paperwork and legalities associated with your new home, such as registering the property, obtaining insurance coverage, and transferring utilities into your name. Keep important documents, including warranties, contracts, and manuals in a safe and accessible place.
As you prepare to move into your new house, begin planning the logistics of the move. Create a timeline and checklist to help you manage the process efficiently. Coordinate with professional movers or enlist the help of friends and family to assist you on moving day.
Prioritize the safety and security of your new home. Ensure that all entrances are properly fitted with robust locks, and consider installing a security system or surveillance cameras. Familiarize yourself with the location of emergency exits, smoke detectors, and fire extinguishers.
Complete the final interior touches that will make your house feel like a home. This includes unpacking and arranging your belongings, hanging artwork, and personalizing each room. Take your time to create a warm and welcoming environment that reflects your personal style and preferences.
Take advantage of this opportunity to acquaint yourself with your new neighborhood and community. Explore the local amenities, introduce yourself to neighbors, and familiarize yourself with nearby services and facilities. Engage in activities and organizations that align with your interests and contribute to a sense of belonging.
As you settle into your new home, remember to be patient with any minor adjustments or modifications that may be needed. Allow yourself time to acclimate to your new surroundings and make any necessary changes to ensure your home meets your needs and preferences.
Celebrate your accomplishment and the realization of your dream. Take the time to enjoy and appreciate your new home, creating lasting memories and experiences within its walls.
Now that you’ve reached the final step of the house-building process, take pride in your achievement and savor the joy of calling your new house a home.
Thank you for joining us on this journey, and we wish you a lifetime of happiness in your new home!
Read more: How To Finance Building A House
Conclusion
Designing and building a house is a complex and fulfilling journey that allows you to create a home tailored to your needs and dreams. Throughout the process, you have navigated through essential steps, from defining your needs and goals to finalizing the details and moving into your new home. Each step required careful planning, decision-making, and collaboration with professionals to bring your vision to life.
By defining your needs and goals in the beginning, you set the foundation for the entire project. Creating a realistic budget ensured that your financial resources aligned with your aspirations. Selecting the right location and hiring skilled professionals, such as architects and contractors, enabled you to bring your vision to fruition.
The design and construction stages allowed for the transformation of your ideas into a physical structure. The collaboration between you, the architect, and the contractor resulted in a house that not only meets your functional requirements but also reflects your personal style.
Completing the interior design and addressing the exterior finishes brought a sense of harmony and character to your home. The landscaping and exterior finishes further enhanced its overall appeal, creating an inviting and welcoming environment.
Finally, as you finalized the details and prepared to move in, you ensured that your new home met all necessary inspections, legalities, and safety considerations. With a well-executed plan in place, you were able to transition smoothly and comfortably into your new space.
This house-building journey demanded passion, patience, and a keen attention to detail. It required the expertise of various professionals and your active involvement throughout the process. While there may have been challenges along the way, each hurdle was overcome through effective communication, thoughtful decision-making, and a commitment to your vision.
Now, as you settle into your new home, you can embrace the joy and satisfaction of seeing your dreams become a reality. Cherish the memories you will create within these walls and make it a place of warmth, comfort, and happiness for you and your loved ones.
Thank you for joining us on this comprehensive journey of designing and building a house. We hope that this guide has provided valuable insights and inspiration for your own home-building adventure. May your new house be a sanctuary of love, joy, and fulfillment for years to come!
Frequently Asked Questions about How To Design And Build A House
Was this page helpful?
At Storables.com, we guarantee accurate and reliable information. Our content, validated by Expert Board Contributors, is crafted following stringent Editorial Policies. We're committed to providing you with well-researched, expert-backed insights for all your informational needs.
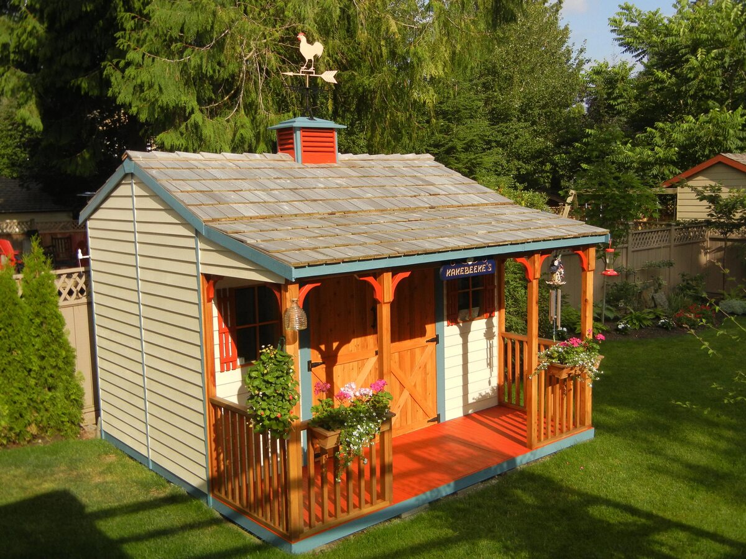
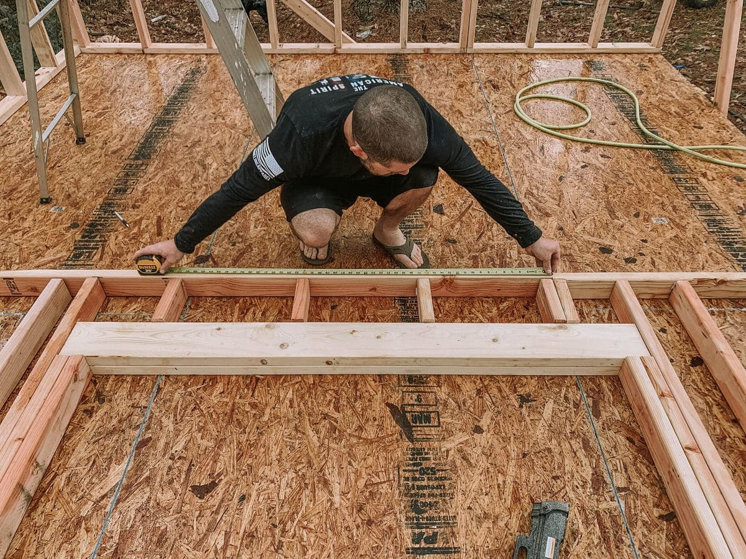
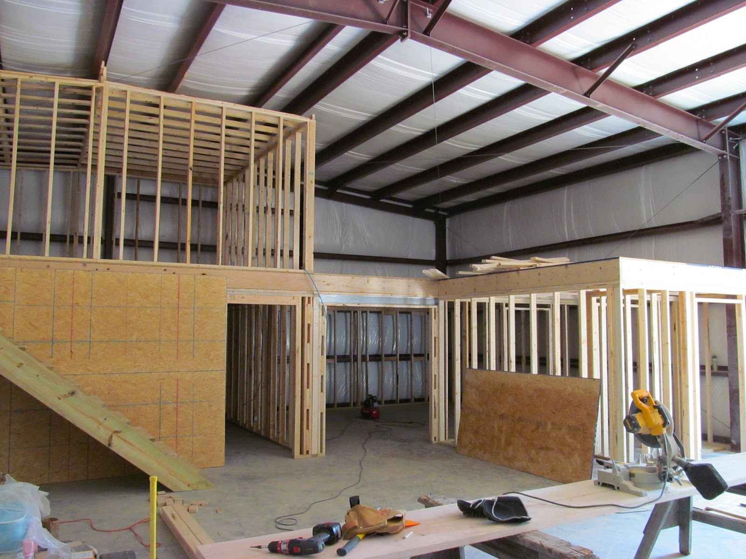
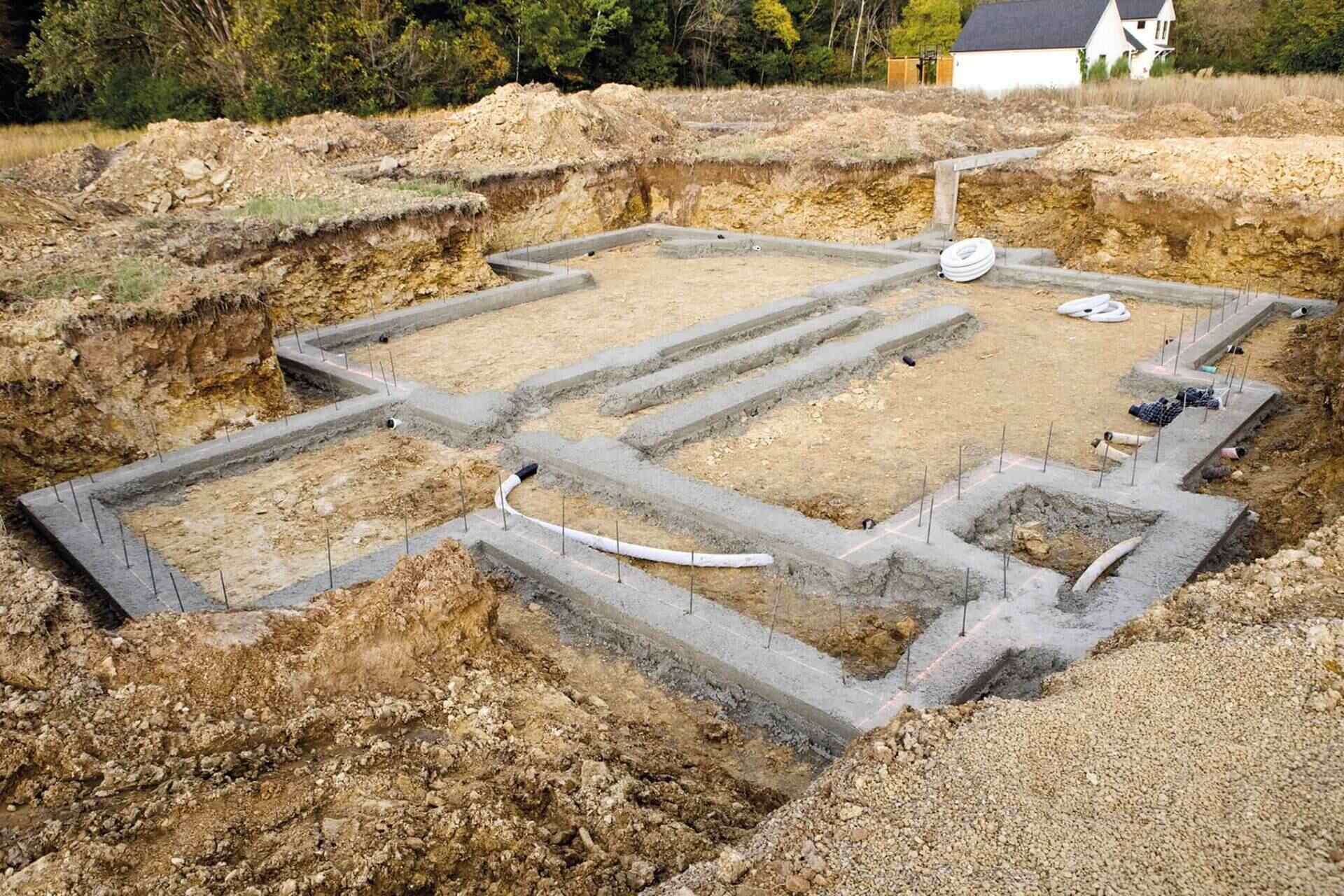
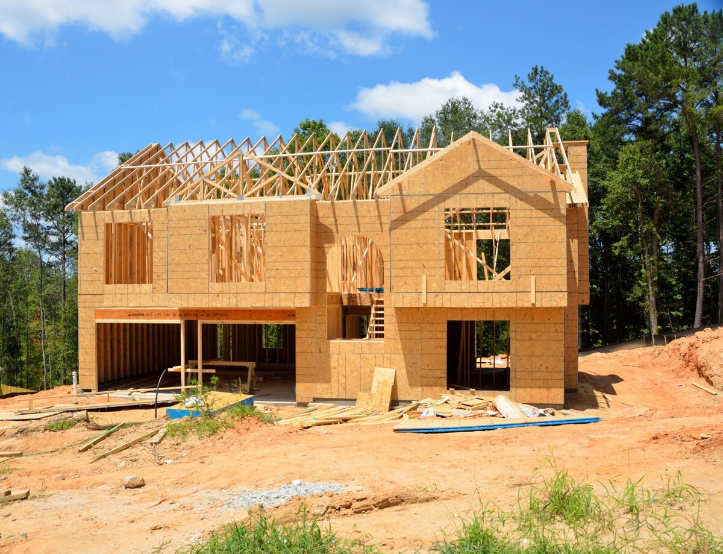
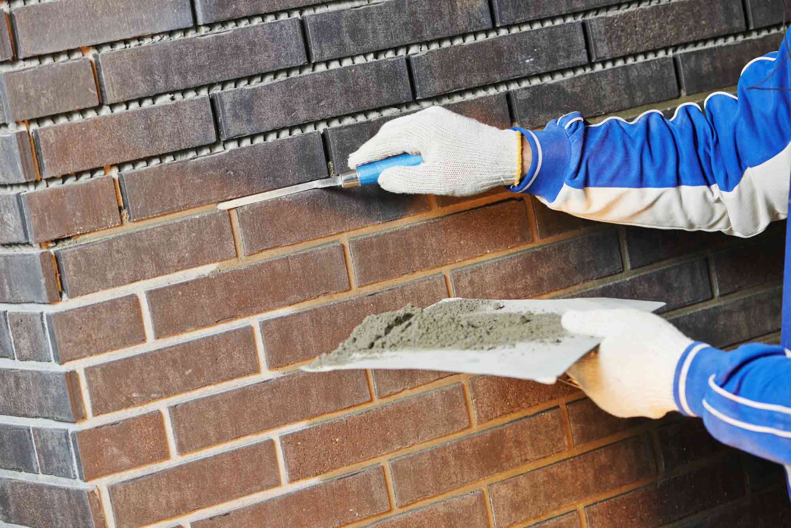
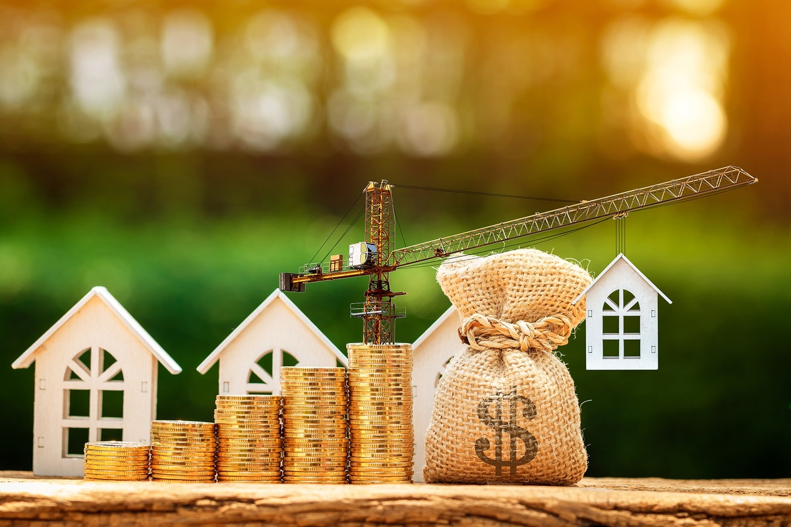
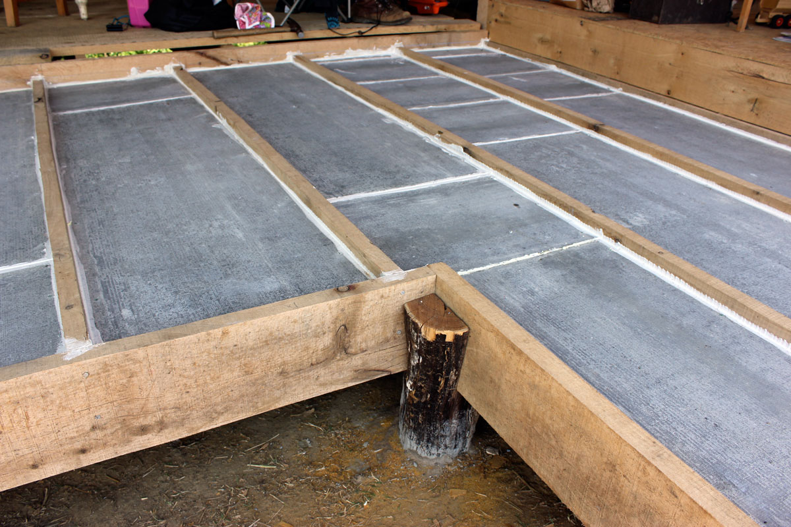
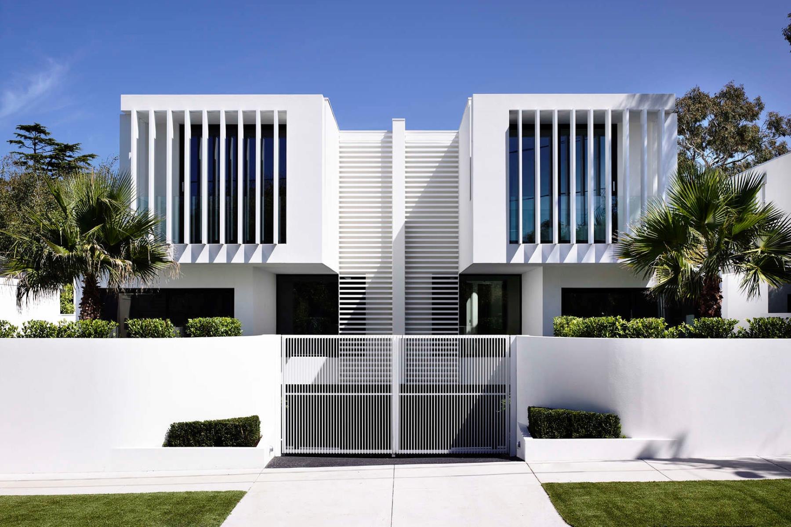
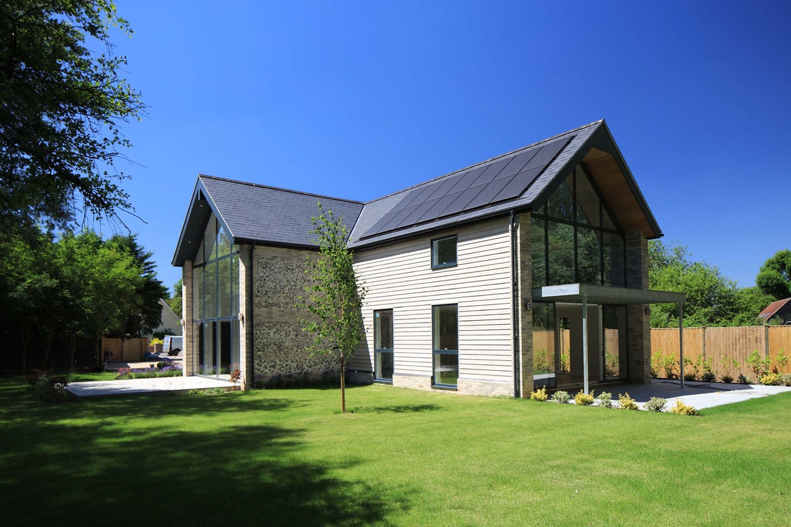
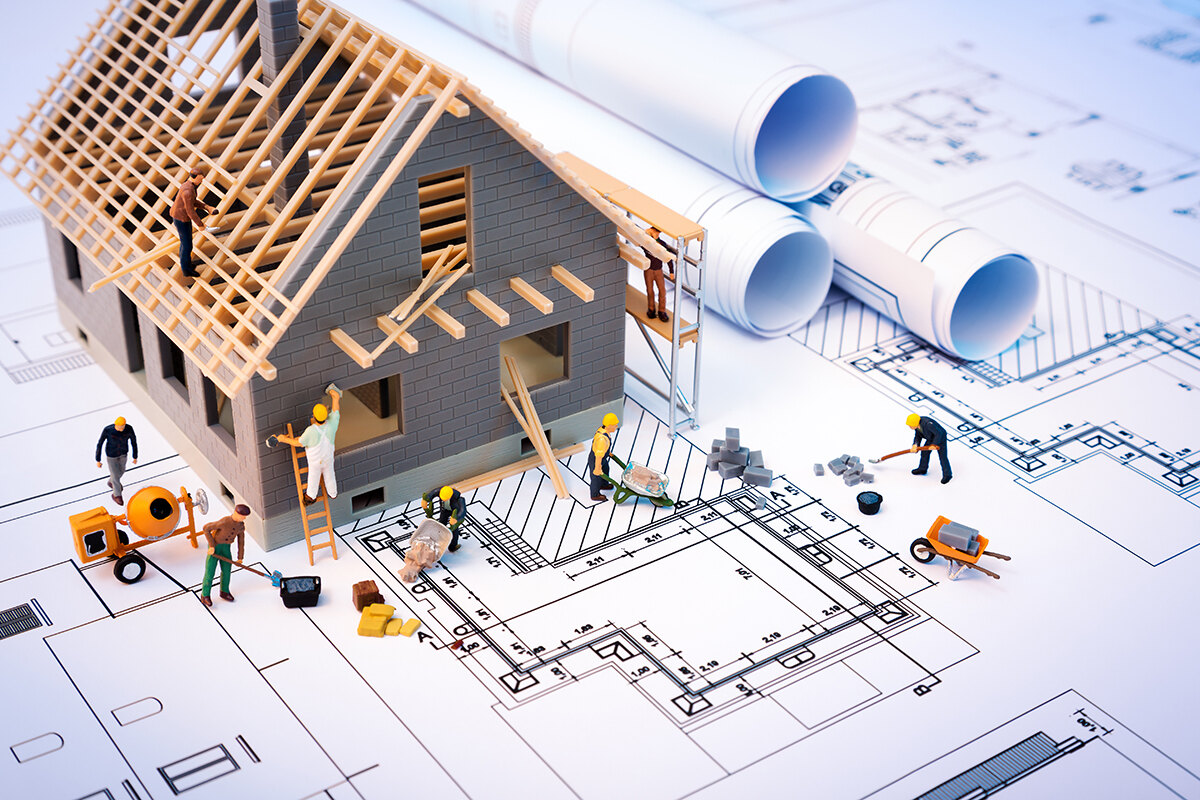
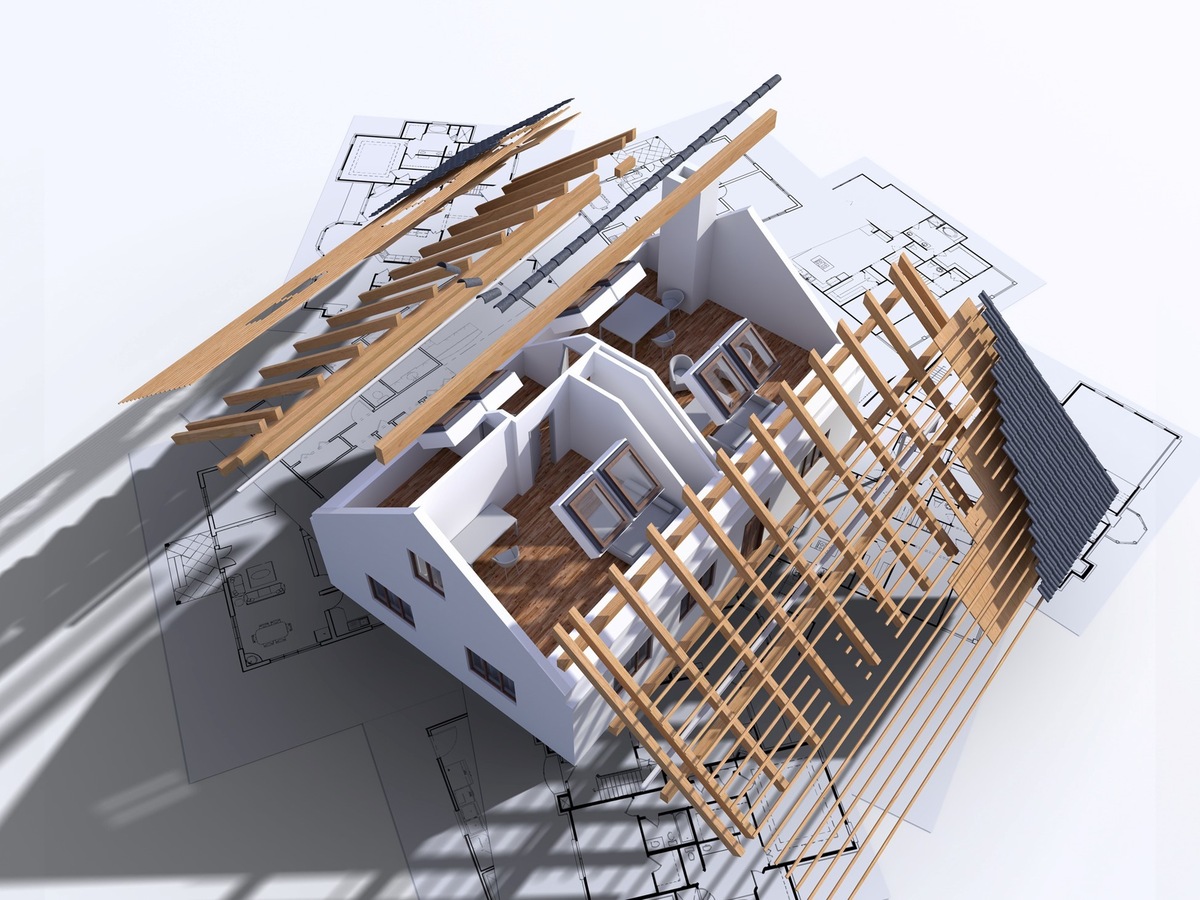

0 thoughts on “How To Design And Build A House”