Home>diy>Architecture & Design>How To Read A House Blueprint
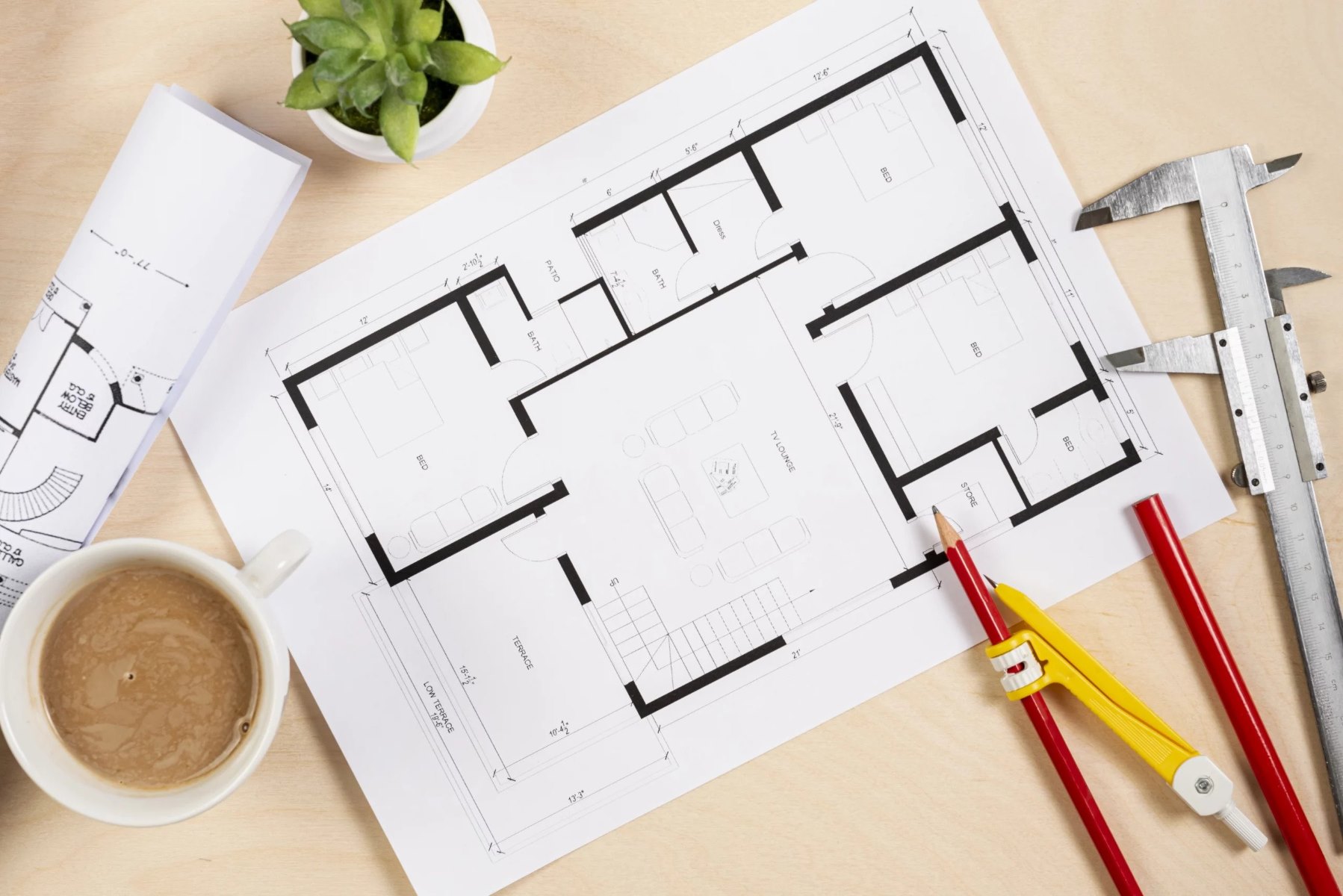

Architecture & Design
How To Read A House Blueprint
Modified: March 24, 2024
Learn how to read a house blueprint with our comprehensive guide. Understand the key elements of architecture design and gain insights into the world of blueprint interpretation.
(Many of the links in this article redirect to a specific reviewed product. Your purchase of these products through affiliate links helps to generate commission for Storables.com, at no extra cost. Learn more)
Introduction
When it comes to designing and constructing a house, one of the most important tools in the architect’s arsenal is the house blueprint. These detailed drawings serve as a guide for builders, contractors, and homeowners, providing a visual representation of the planned structure and its various components. However, for those unfamiliar with reading blueprints, these intricate designs can seem daunting and confusing.
In this article, we will demystify the world of house blueprints and provide you with a comprehensive guide on how to read and understand them. By learning the basics of blueprint reading, you will be able to navigate through these intricate diagrams with ease, gaining insight into the layout, structure, and design features of a house.
Throughout this article, we will break down the various elements of a house blueprint, including the floor plan, exterior elevations, roof plan, sections, electrical layout, plumbing design, and HVAC system. By the end, you will have a solid foundation of knowledge that will enable you to interpret and analyze these essential documents.
Whether you are a homeowner looking to renovate or build a new house, a contractor seeking to understand the plans for a project, or an architecture enthusiast interested in the technical aspects of home design, this guide will provide you with the tools you need to navigate the world of house blueprints.
So, let’s dive in and uncover the secrets of reading a house blueprint, empowering you to make informed decisions and bring your dream home to life.
Key Takeaways:
- Understanding house blueprints empowers homeowners, contractors, and enthusiasts to visualize, plan, and communicate effectively, ensuring the successful realization of their architectural vision.
- Deciphering the secrets of blueprints unveils the story and intricacies of a home’s design, allowing individuals to appreciate the artistry and potential behind each architectural endeavor.
Read more: How To Read Blueprint Measurements
Understanding the Basics of House Blueprints
Before delving into the intricacies of reading a house blueprint, it’s essential to grasp the fundamental concepts behind these architectural drawings. House blueprints, also known as construction documents, are detailed plans created by architects or designers to communicate the design and construction requirements of a house.
Blueprints typically consist of several pages, each displaying different aspects of the house’s design. These pages include the floor plan, exterior elevations, roof plan, sections, electrical layout, plumbing design, and HVAC system. Each part of the blueprint provides crucial information about the house’s architecture, layout, and systems.
The blueprint’s scale is another crucial aspect to understand. Architectural drawings are typically drawn to scale, which allows for accurate measurements and representations of the spaces. The scale is indicated on each page, such as 1/4 inch equals 1 foot, meaning that every 1/4 inch on the drawing represents 1 foot of actual space.
Furthermore, understanding the various symbols and conventions used in blueprints is essential. These symbols represent different fixtures, materials, and components in the house, such as doors, windows, walls, plumbing fixtures, and electrical outlets. Familiarizing yourself with these symbols will make it easier to interpret the blueprint accurately.
Lastly, keep in mind that blueprints may differ in complexity and level of detail depending on the architect and project. Some blueprints may include additional information such as construction notes, material specifications, and design considerations. It’s crucial to review the entire blueprint set thoroughly to gain a comprehensive understanding of the house’s design.
With a solid foundation of the basics of house blueprints, you are now ready to take a closer look at the individual components that make up these architectural drawings. In the following sections, we will explore each page of a typical house blueprint and discuss how to interpret the information presented.
Examining the Floor Plan
One of the most important components of a house blueprint is the floor plan. The floor plan provides a bird’s-eye view of the house, illustrating the layout and organization of each room and space. Understanding how to read and interpret the floor plan is key to understanding the flow and functionality of the house.
When examining the floor plan, start by identifying the scale indicated on the drawing. This will determine the relationship between the drawing’s measurements and the actual dimensions of the rooms. Pay attention to dimensions and room labels, which will help you understand the size and purpose of each space.
The floor plan typically includes architectural symbols and notations to represent key features such as doors, windows, walls, and fixtures. These symbols provide essential information about the design and layout of the house. For example, solid lines indicate walls, dotted or dashed lines indicate hidden or non-load-bearing walls, and arrows indicate door swings.
Rooms or areas on the floor plan are designated by labels such as living room, bedroom, kitchen, bathroom, etc. Take note of the sizes and configurations of the rooms and how they are interconnected. This will help you understand the overall layout and flow of the house.
Additionally, pay attention to important features such as staircases, fireplaces, and built-in elements. These elements may be indicated with specific symbols or additional callouts on the floor plan. Understanding their locations and sizes will give you a better understanding of the overall design and functionality of the house.
Another crucial aspect to analyze on the floor plan is the location of windows and exterior doors. This information is usually represented by specific symbols. Understanding the placement and size of windows and doors will give you insights into natural light penetration, ventilation, and accessibility.
Lastly, examine any notes or annotations on the floor plan. These may include specific design instructions or construction considerations that are important for the builder and contractors to follow. Pay attention to any special design elements or features that may require additional attention.
By thoroughly examining and understanding the floor plan, you’ll gain insight into the layout, organization, and functionality of the house. This knowledge will be invaluable when making design decisions, visualizing the space, and understanding how the various components of the house come together to create a cohesive living environment.
Analyzing the Exterior Elevations
Another important component of a house blueprint is the exterior elevations. These drawings provide a comprehensive view of the house’s exterior façade, showing the building’s vertical dimensions, proportions, and architectural details. Analyzing the exterior elevations is crucial for understanding the overall aesthetics and architectural style of the house.
When examining the exterior elevations, start by identifying each elevation view. Typically, there are four elevation views: the front, rear, and two side elevations. These views allow you to see how the house will look from different angles, providing a complete picture of its exterior appearance.
The elevation drawings showcase the architectural features of the house, such as rooflines, walls, windows, doors, and decorative elements. By studying these details, you can better understand the design intent and style of the house.
Pay close attention to the dimensions and proportions of the exterior elements. This will help you visualize the overall size and shape of the house. Additionally, look for any architectural details or ornamentation, such as trim, moldings, or decorative accents, as they can greatly enhance the visual appeal of the house.
Exterior materials and finishes are often indicated on the elevations as well. These may include materials such as brick, stone, siding, or stucco. By understanding the material choices, you can get a sense of the house’s texture and character.
Understanding the roof design is also crucial when analyzing the exterior elevations. The elevation drawings will show the pitch, shape, and style of the roof. This information is not only important aesthetically but also essential for understanding drainage, snow load, and overall structural considerations.
Examine any additional details or notes included in the exterior elevations. These may include instructions for specific design features, such as porch columns, balconies, or architectural elements. Understanding these details will ensure accurate execution of the designer’s intent during construction.
By carefully analyzing the exterior elevations, you will gain a comprehensive understanding of the house’s architectural style, proportions, and design details. This knowledge will help you envision how the house will look from the outside and allow you to appreciate the overall aesthetic appeal of the structure.
Interpreting the Roof Plan
When it comes to house blueprints, the roof plan is a crucial component that provides detailed information about the design, shape, and structure of the roof. Understanding and interpreting the roof plan is essential for envisioning how the roof will come together and ensuring proper installation and functionality.
When examining the roof plan, start by familiarizing yourself with the symbols and notations used to represent different elements of the roof. These may include lines, arrows, and labels that indicate the slope, pitch, and orientation of the roof.
Study the roof plan to identify the overall shape of the roof. Common roof shapes include gable, hip, mansard, and shed. Understanding the shape of the roof will contribute to the overall architectural style of the house and influence its appearance.
Pay attention to the roof slope or pitch, which determines the steepness of the roof. The roof plan will indicate this using symbols or measurements. The slope is important for proper drainage, as it allows rain and snow to run off effectively, preventing water damage to the house.
Identify any roof features or elements indicated on the plan, such as dormers, chimneys, skylights, or vents. These features play a vital role in the functionality and aesthetics of the roof. Understanding their locations and sizes will help you visualize how they integrate with the rest of the roof structure.
Examine any roof framing details provided on the plan. This may include information about rafters, trusses, or framing members. Understanding the roof framing is crucial for the structural integrity of the house, as well as for any modifications or additions that may be required in the future.
Take note of any specific roof materials indicated on the plan. This may include shingles, tiles, metal roofing, or other roofing materials. Understanding the intended roofing materials will give you insight into the overall look and durability of the roof.
Lastly, pay attention to any callouts or notes related to the roof plan. These may include specific instructions for ventilation, insulation, or other important considerations. These details ensure that the roof is properly constructed to meet building codes and standards.
By interpreting the roof plan, you will gain a clear understanding of the design, structure, and materials of the roof. This knowledge is crucial for ensuring proper installation, functionality, and longevity of the roof, as well as contributing to the overall architectural appeal of the house.
When reading a house blueprint, start by familiarizing yourself with the key symbols and measurements used in the plan. This will help you understand the layout and dimensions of the house more easily.
Read more: How To Read An Electrical Blueprint
Reviewing the Sections
When reading a house blueprint, one important component to review is the sections. Sections are drawings that provide a vertical cut through the house to show its internal structure, dimensions, and relationships between various levels and elements. Reviewing the sections allows you to visualize the house’s interior spatial arrangement and understand how the different floors, ceilings, and walls intersect.
Sections are typically indicated with letters or numbers, such as A-A or 1-1, to represent the specific view of the cut. Each section shows a different perspective, providing a comprehensive understanding of the vertical composition of the house.
When examining the sections, start by identifying the scale indicated on the drawing. This will help you understand the proportional relationship between the sections’ measurements and the actual dimensions of the spaces.
Pay attention to the labeled elements on the sections, such as walls, columns, stairs, and ceiling heights. These labels provide critical information about the height, thickness, and structural components of the house.
Sections also provide valuable insights into the ceiling design. You can determine whether there are vaulted ceilings, tray ceilings, or any other unique features. This knowledge is essential for visualizing the interior space and planning for lighting fixtures or ceiling treatments.
Study the sections to understand how different levels of the house interact with each other. For example, you can see how the upper floor aligns with the lower floor, or how the basement connects to the main living areas. This understanding is crucial for visualizing the traffic flow and spatial relationships within the house.
Examine the sections to identify any special features or design elements, such as fireplaces, built-in shelving, or architectural details. These details add character to the house and can help you envision the overall ambiance and style of the interior spaces.
Look for any notes or callouts included in the sections. These may offer additional information or instructions related to specific construction methods, material specifications, or design considerations.
Reviewing the sections will give you a comprehensive understanding of the vertical composition and spatial arrangement of the house. By visualizing the internal structure and relationships between floors, ceilings, and walls, you can make informed decisions about room layouts, furniture placement, and overall flow of the house.
Understanding the Electrical Layout
One crucial aspect of reading a house blueprint is understanding the electrical layout. The electrical plan provides detailed information about the placement of electrical fixtures, wiring, outlets, switches, and other electrical components throughout the house. Understanding the electrical layout is essential for ensuring the safe and efficient distribution of electricity within the house.
When examining the electrical layout, start by familiarizing yourself with the symbols and notations used to represent electrical elements. These symbols may include circles for outlets, lines for wiring, and switches, and other specified symbols for specialized fixtures.
Identify the electrical panel or main breaker location. This is where the primary electrical service enters the house and is distributed to different circuits. The panel will be indicated on the plan along with the number and size of the circuits connected to it.
Examine the placement of electrical outlets throughout the house. These will be indicated with circles or squares on the plan. Take note of the locations of outlets in each room, including wall outlets, floor outlets, and specialty outlets for appliances or entertainment systems.
Pay attention to the position of light fixtures, including ceiling lights, wall sconces, and recessed lights. These fixtures are essential for providing illumination and setting the ambiance in each room. Understanding their placement will give you a clear vision of the lighting design throughout the house.
Study the location of light switches and dimmers. These will be indicated on the plan near the corresponding light fixtures. Note the switches’ placement in relation to room entrances and ease of access.
Examine any specialized electrical features or systems indicated on the plan, such as security systems, intercoms, or smart home automation. These may have specific symbols or callouts that provide information about their installation and integration with the overall electrical system.
Review any notations or symbols related to electrical wiring. These may indicate the type of wire, cable routing, and any special considerations for specific circuits or areas of the house.
Keep in mind that the electrical layout may also include details about smoke detectors, carbon monoxide detectors, and emergency lighting. These safety features are crucial for the well-being of the occupants and will be indicated on the plan with specific symbols.
Understanding the electrical layout is vital for ensuring the safety, functionality, and convenience of the electrical system within the house. By familiarizing yourself with the symbols, placement of outlets, switches, fixtures, and other electrical elements, you can make informed decisions about electrical requirements and modifications as needed when working on the house.
Deciphering the Plumbing Design
When it comes to understanding a house blueprint, deciphering the plumbing design is of utmost importance. The plumbing plan provides vital information about the placement of plumbing fixtures, pipes, drains, vents, and other components that make up the house’s plumbing system. Understanding the plumbing design is crucial for ensuring proper water supply, drainage, and functionality within the house.
When examining the plumbing design, start by familiarizing yourself with the symbols and notations used to represent different plumbing fixtures and components. These symbols may include circles for fixtures such as sinks, showers, or toilets, lines for pipes, and unique symbols for valves, vents, and cleanouts.
Identify the location of the main water supply and the connection to the municipal water source. This is typically indicated on the plan and shows where the main water line enters the house. Understanding this location will help you visualize the water distribution system within the house.
Study the placement of plumbing fixtures, including sinks, toilets, showers, bathtubs, and appliances such as dishwashers or washing machines. The plan should show the exact location of each fixture, allowing you to determine the optimal layout and plumbing connections required.
Examine the routing of pipes and drains throughout the house. These lines indicate the flow of water and wastewater, showing how the plumbing system is connected. Pay attention to the sizes of the pipes, as larger lines typically indicate main supply lines, while smaller lines are used for individual fixtures.
Identify any vents or cleanouts indicated on the plan. Vents allow air to enter the plumbing system, preventing water traps and ensuring proper drainage. Cleanouts are access points used for maintenance and clearing blockages in the plumbing system. Understanding their placement is essential for future maintenance and troubleshooting.
Review any notations or labels related to specialized plumbing systems, such as hot water heaters, sump pumps, or water filtration systems. These may have specific symbols or annotations that provide additional information about their installation and connection to the overall plumbing system.
Take note of any backflow prevention devices indicated on the plan. These devices are designed to prevent contaminated water from flowing back into the main water supply and are crucial for protecting the potable water within the house.
Understanding the plumbing design is vital for ensuring the proper functioning and efficiency of the water supply and drainage system within the house. By deciphering the symbols, identifying the location of fixtures, and studying the routing of pipes and drains, you can make informed decisions about plumbing modifications, connections, and maintenance as needed.
Identifying the HVAC System
When analyzing a house blueprint, one crucial aspect to pay attention to is the HVAC (Heating, Ventilation, and Air Conditioning) system. The HVAC plan provides valuable information about the placement of heating and cooling equipment, ventilation ducts, registers, and thermostats. Understanding the HVAC system is essential for ensuring comfort, indoor air quality, and energy efficiency within the house.
As you examine the blueprint, familiarize yourself with the symbols and notations used to represent HVAC components. These may include circles or squares to indicate registers or vents, lines for ductwork, and other unique symbols for equipment such as furnaces or air conditioning units.
Identify the location of the heating and cooling equipment, such as the furnace, boiler, or heat pump. The plan should clearly indicate where these units will be installed, such as in a basement, attic, or mechanical room. Understanding their locations will help visualize the overall HVAC system’s layout.
Examine the routing of ductwork throughout the house. These lines represent the path that heated or cooled air will take to reach the various rooms of the house. Pay attention to the sizes of the ducts, as larger ones are typically used for main supply or return lines, while smaller ones are used for individual room distribution.
Identify the placement of registers or vents in each room. These are the outlets through which conditioned air will be delivered to the living spaces. The plan should show the exact location and size of each register, allowing you to visualize the airflow and ensure even distribution throughout the house.
Take note of any specialized ventilation systems indicated on the plan, such as exhaust fans for bathrooms or kitchens. These serve to remove stale air and odors and are essential for maintaining proper indoor air quality.
Examine the location of thermostats and controls. These devices allow occupants to set and regulate the temperature in different zones of the house. Understanding their placement will help you visualize the control points and ensure convenient access for temperature adjustments.
Review any notations or labels related to insulation, energy efficiency measures, or additional HVAC features such as humidifiers or air purifiers. These details may be indicated on the plan and provide valuable information regarding the overall HVAC system’s performance and functionality.
Understanding the HVAC system is vital for ensuring comfort, energy efficiency, and indoor air quality within the house. By identifying the symbols, studying the ductwork routing, and visualizing the location of registers and controls, you can make informed decisions about HVAC modifications, maintenance, and air distribution enhancements as needed.
Read more: How To Read A Welding Blueprint
Conclusion
Reading and understanding a house blueprint may seem like a daunting task, but with the right knowledge and guidance, it becomes an accessible and enlightening process. By familiarizing yourself with the basics of blueprint reading and taking the time to analyze each component, you can gain valuable insights into the layout, design, and functionality of a house.
Throughout this guide, we have explored the various elements of a house blueprint, including the floor plan, exterior elevations, roof plan, sections, electrical layout, plumbing design, and HVAC system. Each component provides crucial information that contributes to a comprehensive understanding of the house’s architecture and systems.
The floor plan allows you to envision the layout and flow of the house, understanding the relationships between rooms and the overall functionality of the space. The exterior elevations provide insights into the house’s architectural style, proportions, and materials, while the roof plan reveals the roof’s shape, structure, and design elements.
The sections offer a vertical slice of the house, showcasing its internal structure and spatial arrangement. The electrical layout helps you visualize the placement of fixtures, outlets, and switches, ensuring the safe and efficient distribution of electricity. The plumbing design allows you to understand the water supply, drainage, and connection of fixtures, while the HVAC system plan ensures comfort, air quality, and energy efficiency within the house.
By deciphering these components and understanding their symbols and notations, you can unlock the blueprint’s secrets and make informed decisions throughout the building or renovation process. Whether you are a homeowner, contractor, or architecture enthusiast, a solid understanding of blueprint reading empowers you to communicate effectively with professionals, envision your dream home, and ensure the successful realization of your vision.
In conclusion, reading a house blueprint is not just a technical task; it’s an opportunity to unravel the story and intricacies of a home’s design. With each line and symbol, you can visualize the spaces, imagine the lifestyle it offers, and appreciate the artistry behind the creation. So, dive into the world of house blueprints, embrace the challenge, and unlock the potential of your architectural endeavors.
Frequently Asked Questions about How To Read A House Blueprint
Was this page helpful?
At Storables.com, we guarantee accurate and reliable information. Our content, validated by Expert Board Contributors, is crafted following stringent Editorial Policies. We're committed to providing you with well-researched, expert-backed insights for all your informational needs.
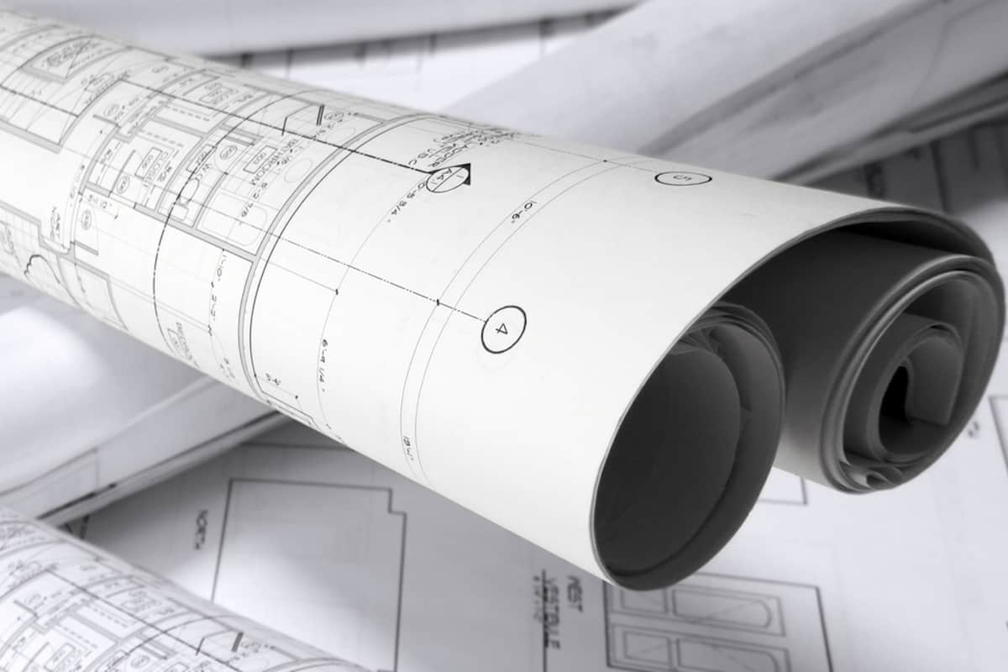
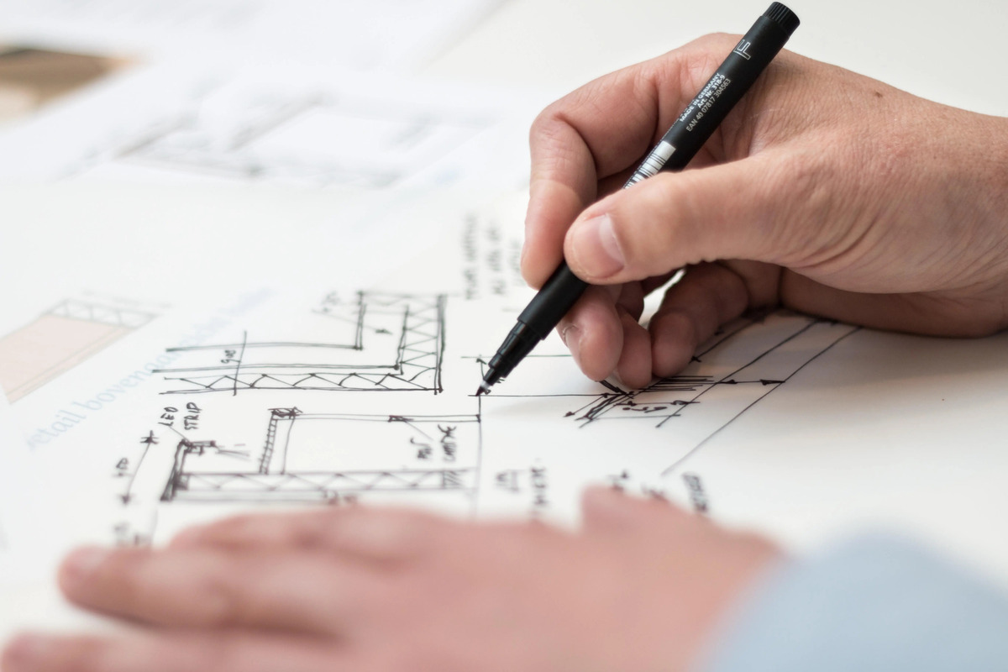
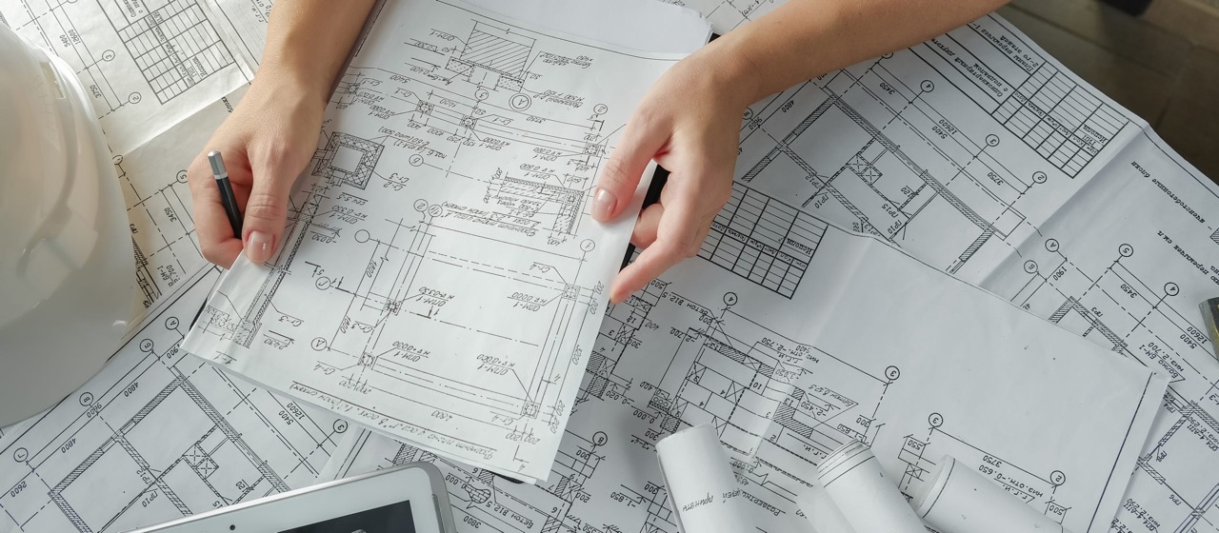
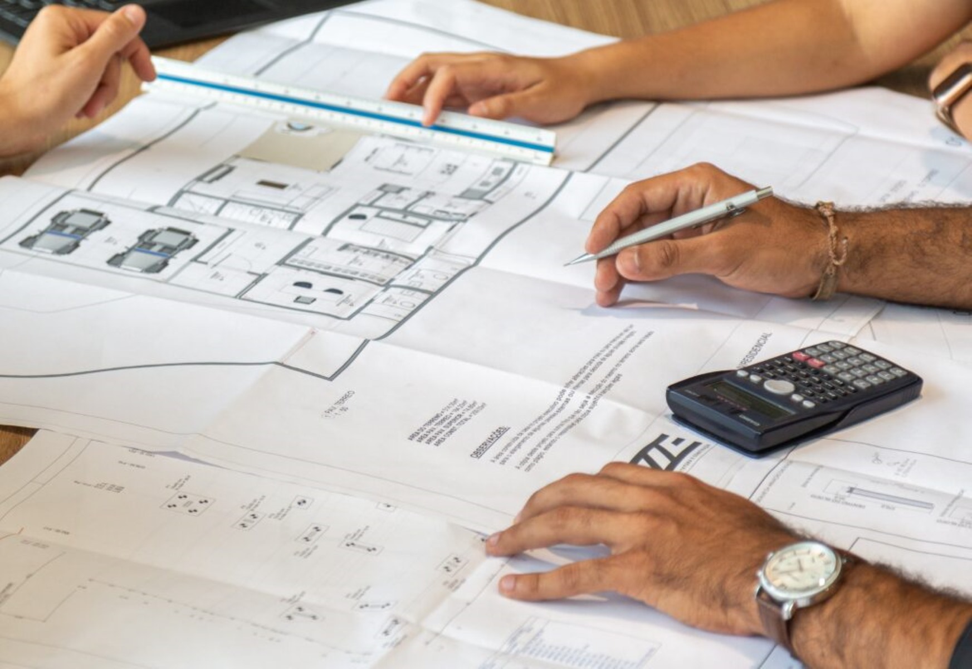
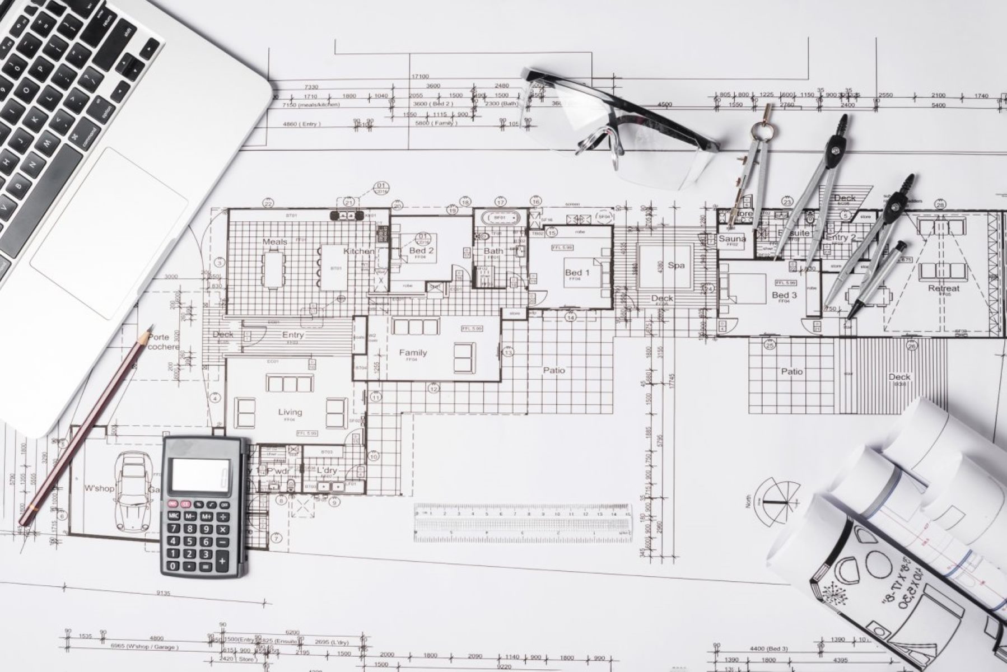
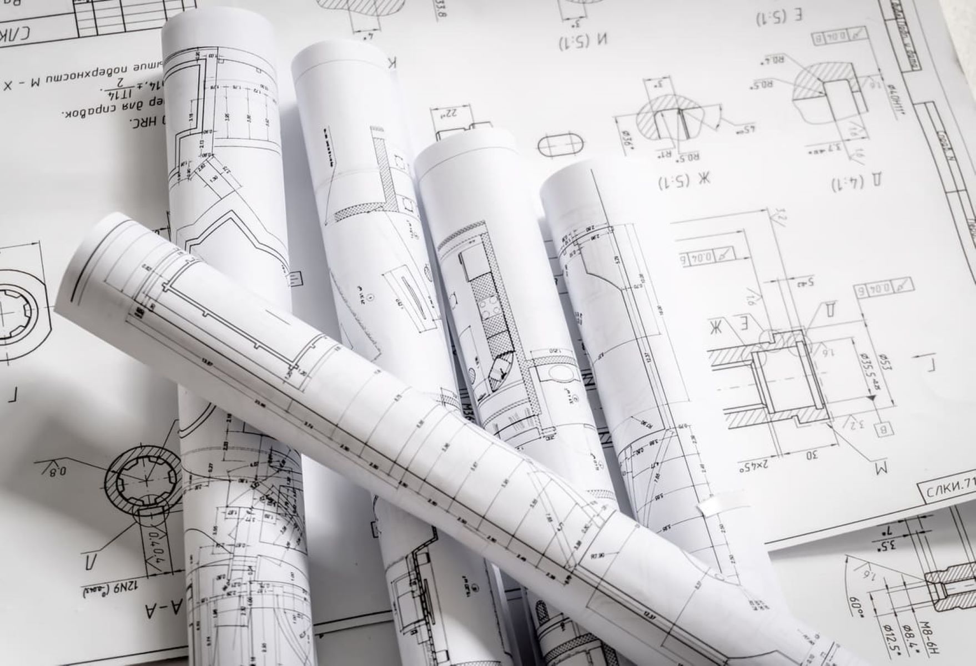
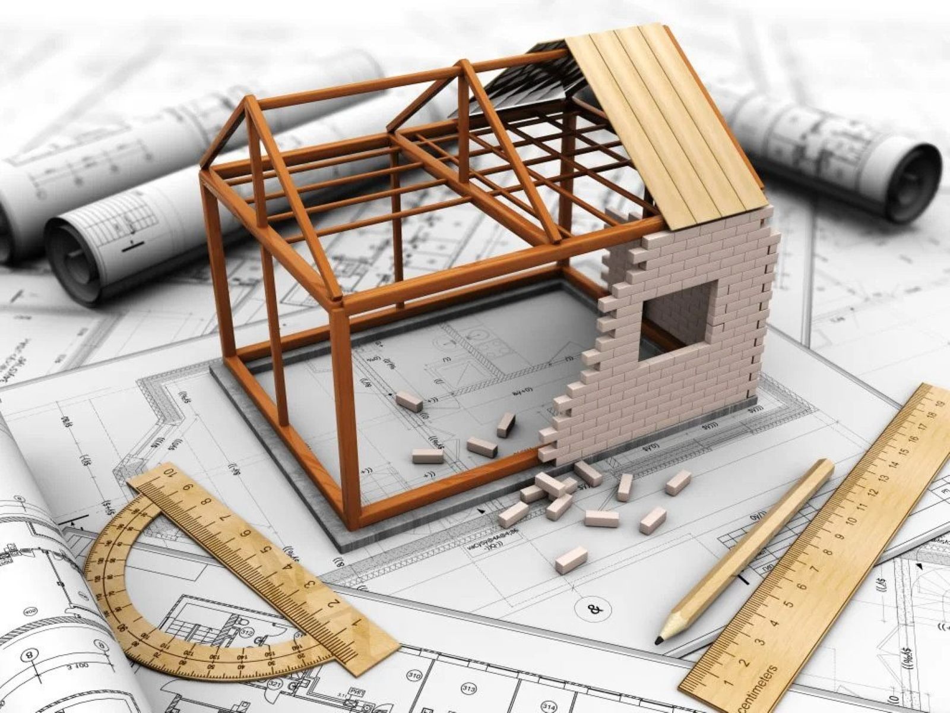
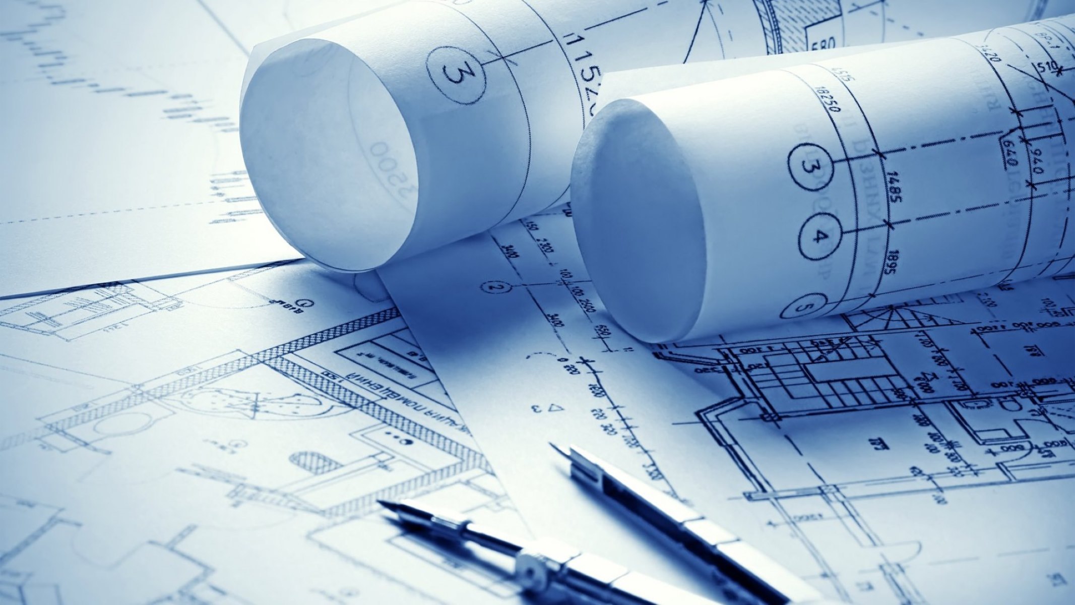


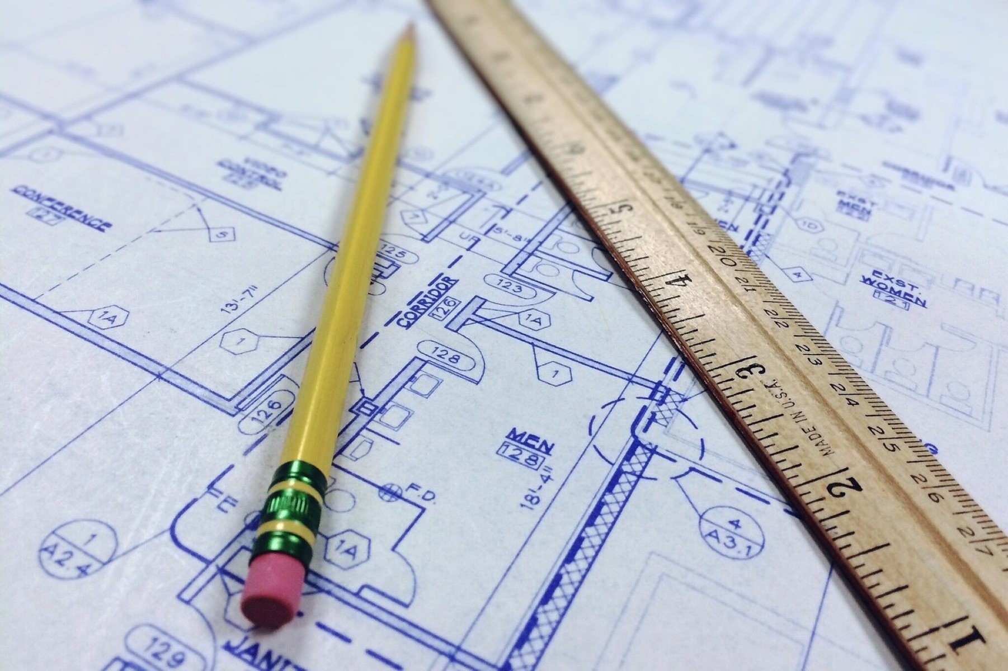
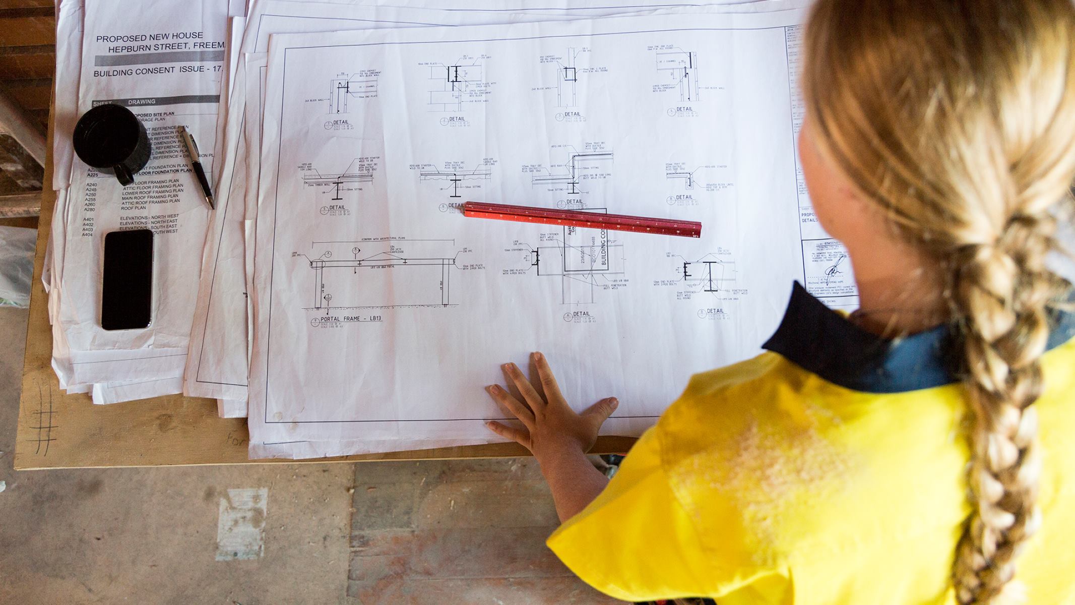


0 thoughts on “How To Read A House Blueprint”