Home>diy>Architecture & Design>How To Design Your Own Tiny House
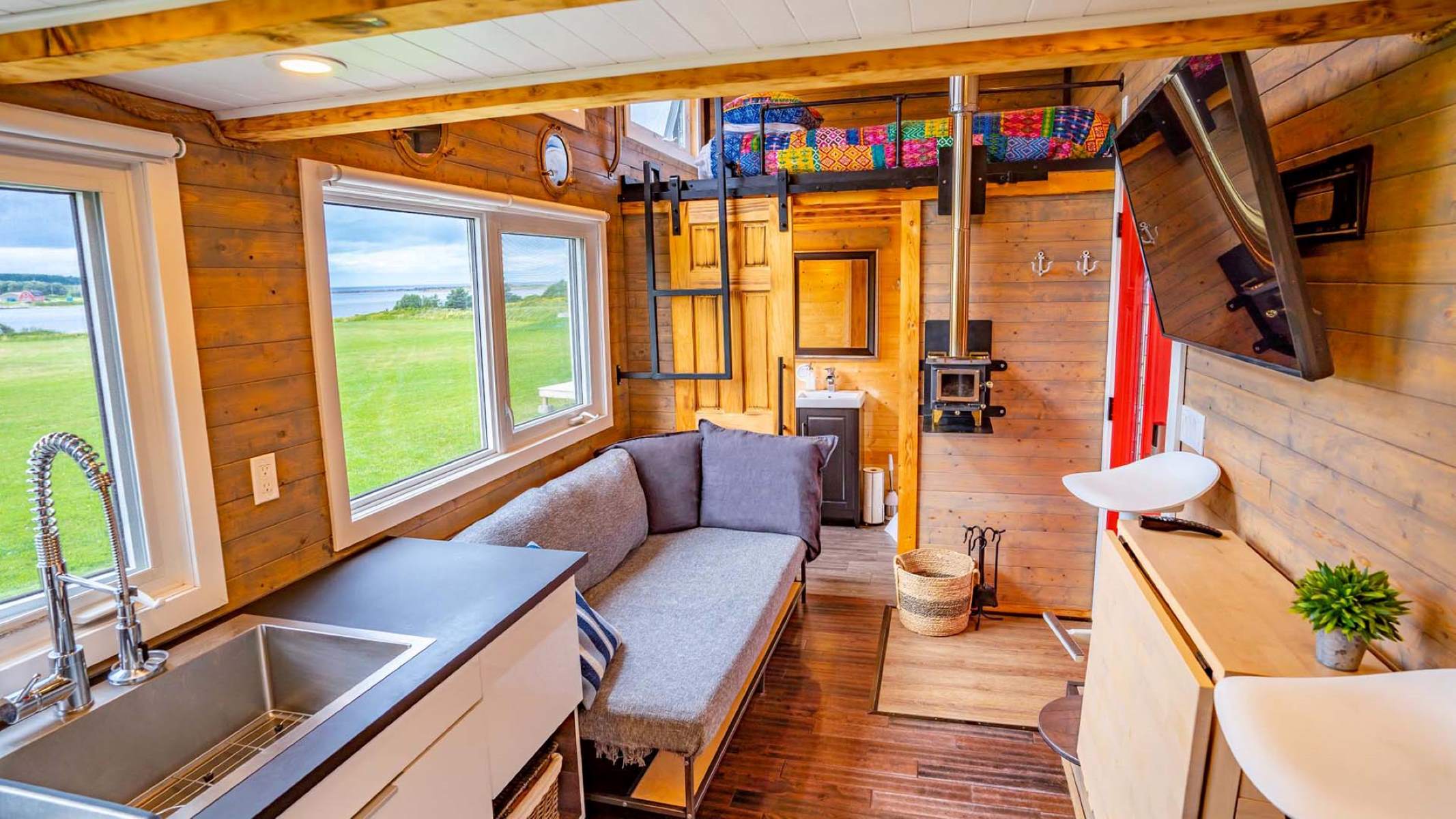

Architecture & Design
How To Design Your Own Tiny House
Modified: February 28, 2024
Learn how to create your own dream tiny house with our step-by-step guide on architecture design. Start crafting your personalized space today!
(Many of the links in this article redirect to a specific reviewed product. Your purchase of these products through affiliate links helps to generate commission for Storables.com, at no extra cost. Learn more)
Introduction
Welcome to the exciting world of tiny house design! Designing your own tiny house offers a unique opportunity to create a space that perfectly suits your needs and reflects your personal style. Whether you’re looking to downsize, reduce your environmental footprint, or simply have a cozy and efficient living space, designing a tiny house allows you to embrace minimalism and customize every inch of your home.
In this article, we will guide you through a step-by-step process on how to design your own tiny house. From defining your goals and needs to planning the construction and selecting materials, we will cover all the crucial aspects of creating a functional and beautiful tiny house.
Before we embark on this journey, it’s important to note that designing a tiny house requires careful consideration and attention to detail. Space optimization, functionality, and sustainability are key factors that should guide your design decisions. By combining creativity with practicality, you can make the most out of the limited space and create a stunning tiny house that you will love to call home.
So, let’s dive in and explore the steps involved in designing your own tiny house!
Key Takeaways:
- Designing a tiny house involves careful consideration of goals, local regulations, budget, and creative sketching. Incorporating space optimization, sustainable materials, and efficient utilities is essential for a successful project.
- Building a tiny house requires detailed construction drawings, expert consultation, and obtaining necessary permits. Embracing the process with patience, flexibility, and celebration of milestones leads to a rewarding and personalized living space.
Read more: How To Design Your Own House
Step 1: Define Your Goals and Needs
The first and most crucial step in designing your own tiny house is to clearly define your goals and needs. Take some time to reflect on what you hope to achieve with your tiny house and how you want it to improve your lifestyle.
Consider questions such as:
- Why do you want to live in a tiny house?
- What are your main priorities in terms of space, functionality, and aesthetic?
- How many people will be living in the house?
- What activities will you be doing inside the house?
By answering these questions, you can start envisioning the overall layout and design of your tiny house. For example, if you work from home, you may need to allocate a dedicated workspace. If you love cooking, you might want to emphasize a spacious and well-equipped kitchen.
It’s also important to consider any specific needs or requirements you have. For instance, if you have mobility limitations, you may need to incorporate accessibility features like ramps or wider doorways.
Additionally, think about the long-term goals for your tiny house. Are you planning to live in it full-time or use it as a vacation home? Will you need extra storage space for outdoor equipment or hobbies?
Defining your goals and needs will set the foundation for the entire design process and help you make informed decisions along the way. It will ensure that your tiny house is tailored to your lifestyle and meets all your requirements.
Once you have a clear vision of your goals and needs, you can move on to the next step: researching local building codes and regulations.
Step 2: Research Local Building Codes and Regulations
Before diving into the design of your tiny house, it’s crucial to understand and comply with the building codes and regulations in your local area. Each jurisdiction has its own set of rules and requirements for constructing a dwelling, and it’s important to ensure that your tiny house meets all the necessary legal and safety standards.
Start by contacting your local building department or planning office to obtain information about the specific codes and regulations that apply to tiny houses. They will be able to provide you with the necessary permits and guidelines for constructing your tiny house.
Some key factors to consider during your research include:
- Minimum square footage requirements: Some areas have minimum square footage requirements for dwellings, so make sure your tiny house meets the minimum size criteria.
- Foundation types: Different jurisdictions may have regulations regarding the type of foundation or structure your tiny house needs to have. This could include options like a permanent foundation, trailer-mounted structure, or other approved methods.
- Zoning and land use: Ensure that your intended location for your tiny house complies with the zoning regulations of the area. Some areas may have specific rules for accessory dwelling units or tiny houses on wheels.
- Utilities and services: Research the requirements for connecting to utilities such as water, electricity, and sewage. Depending on your location, off-grid options or alternative systems may be necessary.
- Safety and building standards: Familiarize yourself with the applicable safety codes and building standards, including structural integrity, electrical wiring, plumbing, insulation, and fire safety.
By understanding and adhering to these regulations, you can ensure that your tiny house is built legally and safely. Failure to comply with local codes and regulations can result in fines, delays in construction, or even being forced to remove or modify your tiny house.
Once you have a thorough understanding of the building codes and regulations, you can proceed with confidence to the next step: determining your budget.
Step 3: Determine Your Budget
Designing and building a tiny house is an exciting venture, but it’s essential to establish a realistic budget before proceeding further. Determining your budget will help guide your design choices and ensure that you stay within your means throughout the construction process.
Start by considering how much you’re willing and able to spend on your tiny house project. Take into account your existing savings, any available loans or financing options, and whether you plan to build the house yourself or hire professionals.
When setting your budget, it’s important to consider various cost factors, including:
- Size and complexity: The larger and more intricate your design, the more materials, labor, and time it will require, which can increase the overall cost.
- Materials and finishes: The choice of materials, such as flooring, countertops, and fixtures, can significantly impact the cost. Opting for high-end or eco-friendly materials may increase expenses.
- Utilities and systems: Consider the cost of installing necessary utilities like electricity, plumbing, and heating/cooling systems. Off-grid options may require additional equipment.
- Tools and equipment: If you plan to build the house yourself, calculate the cost of necessary tools, equipment rentals, or purchases.
- Permits and inspections: Budget for the cost of permits and any required inspections throughout the construction process.
- Professional services: If you choose to hire professionals for design or construction assistance, account for their fees in your budget.
It’s crucial to be realistic and account for unexpected costs or contingencies. Allocate a portion of your budget as a buffer for unforeseen expenses that may arise during the construction process.
Research the costs of materials, labor, and any professional services in your area to get a better understanding of the overall expenses. Connect with other tiny house builders or consult with experts who can provide guidance on cost estimation.
By determining your budget early on, you can make informed decisions about the size, materials, and features of your tiny house without exceeding your financial limits. This will ensure a smoother and more successful construction process.
Once you have a clear budget in mind, you can move on to the next step: sketching your tiny house design.
Step 4: Sketch Your Tiny House Design
Now that you have established your goals, researched building regulations, and determined your budget, it’s time to unleash your creativity and start sketching your tiny house design. This step allows you to visualize your ideas and translate them into a tangible floor plan.
Begin by considering the overall layout and flow of your tiny house. Think about how you want different areas to be connected and the functionality of each space. Sketch out the basic shape of your tiny house, including its dimensions and any unique features you want to incorporate.
Keep in mind the following design considerations:
- Living spaces: Allocate sufficient space for your living area, dining area, and sleeping quarters. Determine if you want an open floor plan for a more spacious feel or separate rooms for privacy.
- Kitchen and bathroom: Design a functional and compact kitchen with enough counter space, storage, and appliances to meet your needs. Consider the layout of the bathroom and how you can maximize its efficiency.
- Storage solutions: Think creatively about incorporating storage throughout your tiny house. Utilize vertical space, built-in cabinets, and multi-purpose furniture to optimize storage capacity.
- Furniture and fixtures: Consider the size and placement of furniture and fixtures within your design. Make sure they fit proportionately and allow for easy movement within the limited space.
- Natural light and ventilation: Plan for ample windows and skylights to fill your tiny house with natural light and create a sense of openness. Incorporate ventilation options to maintain a comfortable indoor environment.
- Exterior aesthetics: Visualize the exterior of your tiny house and consider the architectural style, siding options, and window placements. Create a design that is visually appealing and reflects your personal taste.
Don’t worry about perfecting your sketch at this stage. The goal is to create a rough representation of your design ideas and make adjustments as you go. Use graph paper or online tools to draw your floor plan to scale and experiment with various layouts.
Remember to account for any space-saving techniques or innovative solutions you come across during your research. This will help you make the most of the limited square footage and create a functional and comfortable living space.
Once you have a rough sketch of your tiny house design, you can proceed to the next step: considering space optimization techniques.
Read more: How To Add A Porch To Your House
Step 5: Consider Space Optimization Techniques
When designing a tiny house, space optimization is key to creating a functional and comfortable living environment. Every square inch counts, and careful consideration of layout and storage solutions can make a significant difference in maximizing space efficiency. In this step, we will explore various space optimization techniques to help you make the most out of your tiny house design.
Here are some strategies to consider:
- Multi-purpose furniture: Invest in furniture pieces that serve multiple functions. For example, a sofa that can convert into a bed, or a dining table that doubles as a desk or storage unit.
- Lofted sleeping areas: Utilize vertical space by incorporating a lofted bed or sleeping area. This frees up valuable floor space for other activities and provides a cozy sleeping quarters.
- Built-in storage: Consider built-in storage solutions such as shelves, cabinets, and drawers. Use every nook and cranny to create hidden storage spaces and keep your belongings organized.
- Foldable and collapsible furniture: Opt for furniture that can be easily folded or collapsed when not in use. This includes tables, chairs, and even Murphy beds, which can be stored against the wall when not needed.
- Slide-out features: Incorporate slide-out mechanisms for items like kitchen countertops, tables, or storage compartments. These can be tucked away when not needed, creating additional floor space.
- Vertical storage: Make use of vertical space by installing shelves, hooks, and hanging storage options on walls. This allows you to keep items off the floor and utilize the height of your tiny house.
- Light colors and mirrors: Use light-colored walls and large mirrors to reflect natural light and create an illusion of more space. This can make your tiny house feel more open and airy.
By implementing these space optimization techniques, you can create a tiny house that feels spacious, organized, and clutter-free. Think creatively and adapt these strategies to suit your specific design and storage needs.
Remember, it’s important to strike a balance between functionality and aesthetics. While maximizing space is crucial, ensure that your design still reflects your personal style and creates a welcoming atmosphere.
Now that you have explored space optimization techniques, you can move on to the next step: selecting sustainable and efficient materials for your tiny house.
Step 6: Select Sustainable and Efficient Materials
Choosing sustainable and efficient materials is not only beneficial for the environment, but it can also enhance the functionality and longevity of your tiny house. In this step, we will explore various factors to consider when selecting materials for your tiny house design.
Here are some key considerations:
- Energy efficiency: Look for materials that offer good insulation properties to help regulate temperatures inside your tiny house. This can include options like SIPs (Structural Insulated Panels) or spray foam insulation.
- Renewable and recycled materials: Opt for materials that are renewable, recycled, or environmentally friendly. For example, consider using bamboo flooring, reclaimed wood, or countertops made from recycled materials.
- Water efficiency: Choose fixtures and appliances that are water-efficient to reduce water consumption. Look for faucets, showerheads, and toilets that are certified for water-saving performance.
- Durability and long lifespan: Select materials that are durable and require minimal maintenance. This will help prolong the lifespan of your tiny house and reduce the need for repairs and replacements.
- Livable and non-toxic: Ensure that the materials you choose are safe for indoor use and do not emit harmful chemicals. Avoid materials with high levels of VOCs (Volatile Organic Compounds) that can negatively impact indoor air quality.
- Sustainable sourcing: Consider the environmental impact of the materials you choose by opting for those that are responsibly sourced. Look for certifications such as FSC (Forest Stewardship Council) for wood products.
Additionally, think about the weight of the materials you select, as it can affect the overall weight of your tiny house. If you plan to build on a trailer, make sure the materials you choose are lightweight and won’t put excessive stress on the structure.
It’s also worth considering the cost-effectiveness of the materials you choose. While sustainable materials may have a higher upfront cost, they can result in long-term savings due to their energy efficiency and durability.
Take the time to research and compare different materials, read reviews, and consult with experts to make informed decisions. Determine which materials align with your sustainability goals, budget, and design preferences.
By selecting sustainable and efficient materials, you can create a tiny house that is not only eco-friendly but also comfortable and cost-effective to live in.
Now that you have chosen materials for your tiny house, let’s move on to the next step: planning the interior layout.
Step 7: Plan the Interior Layout
Planning the interior layout of your tiny house is an exciting and important step in the design process. This step involves deciding on the specific placement and arrangement of each living area within your tiny house, taking into consideration functionality, comfort, and aesthetics.
Here are some key aspects to consider when planning the interior layout:
- Zoning: Divide your tiny house into zones based on the different activities that will take place. This includes areas such as sleeping, living, dining, and working. Consider how these zones will flow together and ensure that there is enough space for each activity.
- Open floor plan vs. separate rooms: Decide whether you prefer an open floor plan or separate rooms in your tiny house. An open floor plan allows for a more spacious feel and encourages natural light to flow throughout the space. On the other hand, separate rooms provide privacy and defined living areas.
- Furniture placement: Determine the best placement for furniture within each zone to optimize space utilization and functionality. Consider traffic flow and leave enough room for movement between furniture pieces.
- Ergonomics: Take into account the comfort and ergonomics of the spaces. Ensure that seating areas have proper support and that countertops and workspaces are at a comfortable height for your needs.
- Storage solutions: Incorporate storage solutions within each zone to keep your tiny house organized and clutter-free. Utilize built-in cabinets, shelving, and creative storage options to make the most of the available space.
- Lighting: Plan for adequate lighting in each area of your tiny house. Consider natural light sources, such as windows and skylights, as well as artificial lighting options for both functional and ambient purposes.
- Aesthetics: Consider the overall aesthetic you want to achieve in your tiny house. Choose a cohesive color scheme, materials, and decor that reflect your personal style and create a visually pleasing interior.
It’s crucial to take precise measurements of your tiny house and create a scaled floor plan. This will help you visualize the layout and ensure that furniture and fixtures fit appropriately within the space.
Experiment with different layout options, keeping in mind your goals, needs, and the flow of the space. Consider consulting with tiny house designers or interior specialists who can provide expert advice and insights.
By carefully planning the interior layout, you can create a functional, organized, and aesthetically pleasing living space within the constraints of your tiny house.
Now that you have the interior layout in mind, let’s move on to the next step: designing your utilities system.
When designing your own tiny house, prioritize multi-functional furniture to maximize space and functionality. Look for pieces that can serve multiple purposes, such as a sofa that can also be used as a bed or storage ottomans.
Step 8: Design Your Utilities System
Designing the utilities system for your tiny house is a crucial step in ensuring that your home functions efficiently and meets your needs for water, electricity, and other essential services. Despite the limited space, it’s important to carefully plan and incorporate the necessary systems to provide a comfortable and convenient living environment.
Here are some key considerations when designing your utilities system:
- Electricity: Determine your power needs and plan the electrical layout accordingly. Consider the number and type of appliances you will be using and ensure that the electrical system can handle the load. Work with a professional electrician to ensure proper installation and safety compliance.
- Water supply: Decide whether you will be connected to a municipal water supply or utilizing alternative methods such as collecting rainwater or using a well. Plan the plumbing layout to ensure efficient water flow and proper drainage. Consider water-saving fixtures to minimize water consumption.
- Heating and cooling: Determine how you will heat and cool your tiny house. Options include electric heaters, wood-burning stoves, radiant floor heating, or even HVAC systems designed for small spaces. Consider energy efficiency and proper ventilation to maintain a comfortable indoor climate.
- Waste management: Plan for a proper wastewater disposal system, whether it’s connecting to a municipal sewer system or installing a separate septic system. Design the layout to accommodate a composting toilet or traditional plumbing fixtures like toilets and sinks.
- Off-grid options: If you’re planning to live off-grid, you will need to consider alternative energy sources such as solar panels, wind turbines, or generators. Research and design a system that can fulfill your energy needs and provide reliable power for your tiny house.
- Internet and communication: Determine your internet and communication requirements and plan for the necessary infrastructure. Consider options such as satellite internet, mobile data plans, or connecting to a nearby Wi-Fi network.
It’s important to consult with experts in the respective fields (electricians, plumbers, etc.) to ensure that your utilities system is designed and installed correctly. They can provide guidance on local regulations and help you make informed decisions based on your specific needs.
Take into account the space limitations and plan for efficient use of utilities, such as compact water heaters and energy-saving appliances. This will help you optimize the functionality and sustainability of your tiny house.
Now that you have designed your utilities system, let’s move on to the next step: incorporating storage solutions into your tiny house design.
Read more: How To Build A Foundation For A Tiny House
Step 9: Incorporate Storage Solutions
In a tiny house, maximizing storage space is essential to maintain organization and make the most of your limited square footage. Thoughtful and efficient storage solutions can help you declutter and keep your tiny house tidy. In this step, we will explore various storage ideas to incorporate into your tiny house design.
Here are some storage solutions to consider:
- Built-in cabinets and shelves: Utilize vertical space by incorporating built-in cabinets and shelves. These can be installed along walls, under stairs, or above doorways to provide ample storage for books, belongings, and decorative items.
- Multi-functional furniture: Choose furniture pieces that double as storage spaces. For example, look for sofas or ottomans with hidden compartments, coffee tables with built-in drawers, or beds with storage modules underneath.
- Loft storage: Make use of the vertical space in your tiny house by incorporating storage in your loft area. Install drawers or cabinets beneath the loft bed or create custom storage solutions within the loft walls.
- Hanging storage: Install hooks, racks, or hanging baskets on walls or the back of doors to hang coats, bags, or kitchen utensils. This provides easy access and keeps items off the floor or countertops.
- Pull-out drawers and baskets: Consider incorporating pull-out drawers or baskets in kitchen cabinets or under-seat storage areas. This allows for easy access to items and eliminates the need to reach into the back of cabinets or deep corners.
- Vertical storage solutions: Utilize vertical space by installing adjustable shelving units or pegboard systems in closets or kitchen areas. This provides flexibility to store items of different sizes and easily reorganize when needed.
- Hidden storage: Explore creative ways to incorporate hidden storage solutions, such as false bottoms in furniture, flip-up steps with hidden compartments, or secret compartments behind movable panels.
Consider your specific storage needs and the items you will be storing. Plan your storage solutions in a way that optimizes accessibility and keeps everything organized. Use labels or color-coded storage bins to further enhance organization and ease of finding items.
Additionally, decluttering regularly and practicing minimalism can help maintain an organized and spacious feel in your tiny house. Only keep items that you truly need or bring you joy.
By incorporating these storage solutions, you can make efficient use of the available space in your tiny house and ensure that everything has its designated place.
Now that you have integrated storage solutions into your design, let’s move on to the next step: determining the exterior finishes of your tiny house.
Step 10: Determine Exterior Finishes
The exterior finishes of your tiny house play a significant role in its overall aesthetic appeal and protection against the elements. Choosing the right materials and finishes can create a visually pleasing exterior that reflects your personal style while ensuring durability and low maintenance. In this step, we will explore considerations for determining the exterior finishes of your tiny house.
Here are some factors to consider:
- Siding options: There are various siding options available for tiny houses, including wood, vinyl, metal, or composite materials. Consider the durability, weather resistance, and maintenance requirements of each option. You may also want to think about how the siding will complement the overall design and aesthetic of your tiny house.
- Color palette: Choose a color palette that harmonizes with your surroundings and personal preferences. Consider the color of the siding, trim, doors, and windows. Opt for colors that blend well with the natural environment or make a bold statement if that aligns with your style.
- Roofing materials: Select appropriate roofing materials that provide adequate protection and longevity. Options include asphalt shingles, metal roofing, or even living roofs for a more sustainable and eco-friendly alternative.
- Windows and doors: Consider the style, material, and energy efficiency of the windows and doors. Choose options that provide good insulation, natural light, and security for your tiny house.
- Exterior accents: Think about any additional exterior accents you may want to incorporate, such as decorative trims, unique window shapes, or architectural details. These accents can add character and enhance the overall appearance of your tiny house.
Research different materials, browse through design inspiration, and consult with professionals to gain a better understanding of the options available. Consider the climate and weather conditions in your area when making your decision. You want to choose finishes that can withstand the elements and require minimal upkeep.
It’s important to strike a balance between aesthetics and functionality when selecting exterior finishes. Make choices that not only enhance the visual appeal of your tiny house but also contribute to its longevity and protection.
Once you have determined the exterior finishes, you can move on to the next step: creating detailed construction drawings.
Step 11: Create Detailed Construction Drawings
Creating detailed construction drawings is a crucial step in ensuring that your tiny house is built accurately and efficiently. These drawings serve as a roadmap for the construction process, providing measurements, dimensions, and specific instructions for builders or contractors. In this step, we will explore the importance of detailed construction drawings and how to create them for your tiny house.
Here’s what you need to consider:
- Architectural design: Use your previously sketched floor plan and incorporate it into a more comprehensive set of construction drawings. Include detailed plans of each space, including walls, windows, doors, and any built-in features.
- Dimensions and measurements: Ensure that all dimensions are accurate and clearly labeled in your drawings. This includes the overall size of the tiny house, as well as the measurements for each room, furniture placement, and utilities.
- Building codes and regulations: Incorporate elements required by local building codes and regulations into your construction drawings. This includes information on structural integrity, electrical wiring, plumbing systems, fire safety, and any specific requirements for tiny houses in your area.
- Materials and finishes: Specify the materials and finishes you have chosen for the exterior and interior of your tiny house. Include details and specifications for each item to ensure accuracy during the construction process.
- Construction details: Provide additional drawings and diagrams to illustrate specific construction details. This can include framing plans, roofing plans, plumbing layouts, and electrical schematics.
- Collaboration with professionals: If you are not familiar with creating construction drawings, consider collaborating with architects, drafters, or designers who have experience in tiny house construction. They can help ensure that your plans are comprehensive and up to code.
It’s important to be meticulous and precise when creating your construction drawings. Make sure that all necessary information is included, and consult with professionals to ensure accuracy and compliance with local regulations.
Creating detailed construction drawings will not only guide the construction process but also help you with cost estimation, obtaining permits, and communicating your vision to builders or contractors.
Once your construction drawings are complete, you can proceed to the next step: consulting with experts and obtaining necessary permits.
Step 12: Consult with Experts and Get Permits
Consulting with experts and obtaining the necessary permits is a crucial step in the construction process. Seeking professional advice and obtaining the required approvals ensures that your tiny house is built safely, legally, and in compliance with all regulations. In this step, we will explore the importance of consulting with experts and the process of obtaining permits for your tiny house.
Here are the key considerations:
- Consult with professionals: Seek guidance from experts such as architects, contractors, electricians, and plumbers who specialize in tiny house construction. They can provide valuable insights, offer suggestions, and help ensure that your design and construction plans are sound.
- Building permits: Contact your local building department or planning office to inquire about the necessary permits for constructing a tiny house. Provide them with your construction drawings and any other required documents. The permit process may involve submitting applications, paying fees, and scheduling inspections.
- Code compliance: Work closely with the building department to ensure that your tiny house design and construction plans meet all applicable building codes and regulations. This may include compliance with zoning requirements, building height restrictions, electrical and plumbing codes, and safety standards.
- Environmental regulations: Consider any environmental regulations or restrictions that may apply to your construction project. This can include guidelines for energy efficiency, waste management, or preserving natural features on your property.
- Other permits: In addition to building permits, check if you need permits for additional elements of your tiny house, such as water or septic system permits, electrical permits, or permits for connecting to utilities.
- Insurance considerations: Consult with insurance providers to ensure that your tiny house is adequately covered during the construction process and once it is completed. They can advise you on the specific coverage needed for a tiny house.
It is crucial to follow all the necessary procedures and obtain the required permits before starting the construction of your tiny house. Failing to do so can result in legal complications, fines, or delays in the construction process.
Consulting with experts and obtaining permits not only ensures compliance with regulations but also provides professional guidance and peace of mind throughout the construction journey.
Once you have consulted with experts and obtained the necessary permits, you are ready to proceed to the final step: building your tiny house!
Read more: How To Own Your Own Construction Company
Step 13: Build Your Tiny House
Congratulations! After careful planning, designing, and obtaining the necessary permits, you are now ready to embark on the exciting journey of building your own tiny house. This is where your vision and hard work come to life. In this final step, we will explore the process of constructing your tiny house.
Here are key considerations for building your tiny house:
- Prepare the construction site: Clear the construction site and ensure that it is level and properly prepared. If you are building on a trailer, ensure that the trailer is securely positioned and in compliance with any regulations or building codes.
- Start with the foundation: Begin with the foundation or structural base of your tiny house. This will depend on whether you are building on a trailer or a permanent foundation. Follow the specifications outlined in your construction drawings and consult with professionals if needed.
- Frame the structure: Proceed with framing the walls, roof, and floors of your tiny house according to your construction plans. Ensure that all framing is secure, plumb, and level.
- Install utilities and systems: As you progress with the construction, work on installing the electrical, plumbing, and any other utility systems outlined in your construction drawings. Consult with professionals to ensure that all connections and installations are safe and up to code.
- Insulate and weatherproof: Prioritize insulation and weatherproofing to ensure energy efficiency and protection against the elements. Pay attention to insulation in walls, floors, and the roof, as well as installing proper vapor barriers and weather-resistant materials.
- Integrate interior finishes: Once the structure is complete, focus on integrating interior finishes such as flooring, walls, and ceilings. Follow your design choices and select materials that align with the aesthetic and functionality of your tiny house.
- Install fixtures and appliances: Move on to installing fixtures, appliances, and any built-in features. This includes items such as kitchen cabinets, bathroom fixtures, lighting fixtures, and any furniture pieces that were included in your design plans.
- Inspect and ensure safety: Regularly conduct inspections throughout the construction process to ensure safety and quality. Consult with professionals for necessary updates or adjustments and ensure compliance with all building codes.
- Final touches: Finish off your tiny house with any final touches, such as trim work, painting, or landscaping around the exterior. This is your opportunity to personalize and add the finishing touches that truly make it your own.
During the construction process, be patient and flexible. Keep an open line of communication with professionals, contractors, or anyone assisting you in the project. Remember that challenges may arise, so be prepared to adapt and problem-solve as needed.
Celebrate each milestone of the construction process and take pride in the progress you have made. Building your own tiny house is a rewarding journey that will result in a unique and cozy home perfectly tailored to your lifestyle.
Once construction is complete, take the time to ensure your tiny house is clean, organized, and ready for you to move in. Enjoy the fruits of your labor and embrace the joy of living in your very own custom-designed tiny house!
Congratulations again on building your dream tiny house! May it bring you joy, comfort, and fulfillment for years to come.
By following these steps, you can navigate the process of designing and building your own tiny house with confidence and success. Good luck on your tiny house adventure!
Conclusion
Congratulations on reaching the end of this comprehensive guide on how to design and build your own tiny house! Designing and constructing a tiny house is an extraordinary endeavor that allows you to create a unique and personalized living space perfectly tailored to your needs and lifestyle.
Throughout this guide, we have explored each step of the process, from defining your goals and needs to building your dream tiny house. We emphasized the importance of thorough planning, research, and collaboration with experts to ensure a successful outcome.
By defining your goals and needs, researching local codes and regulations, determining your budget, and sketching your design, you laid the groundwork for your project. You then delved into space optimization techniques, selecting sustainable materials, planning the interior layout, and designing the utilities system. The next steps involved incorporating storage solutions, determining exterior finishes, and creating detailed construction drawings. Finally, you consulted with experts, obtained necessary permits, and embarked on the construction process, culminating in the completion of your beautiful tiny house.
Building a tiny house is not just about creating a functional dwelling; it is a lifestyle choice that promotes simplicity, efficiency, and sustainable living. It offers the opportunity to embrace minimalism and live in harmony with your surroundings.
Remember, this guide provides a framework, but every tiny house project is unique. Adapt the information and steps to suit your specific circumstances and preferences. Don’t be afraid to think outside the box and incorporate your own creative ideas into your design.
As you embark on this remarkable journey, remember to enjoy the process. Building a tiny house requires time, dedication, and attention to detail, but the satisfaction and pride you’ll experience when it’s complete are immeasurable.
Your tiny house will not only provide you with a cozy and efficient living space, but it will also be a testament to your creativity, resourcefulness, and commitment to sustainable living.
So, embrace the adventure, gather inspiration, and start designing your dream tiny house. Create a space that reflects your unique personality, enhances your lifestyle, and brings you joy for years to come. We wish you all the best on your tiny house journey!
Frequently Asked Questions about How To Design Your Own Tiny House
Was this page helpful?
At Storables.com, we guarantee accurate and reliable information. Our content, validated by Expert Board Contributors, is crafted following stringent Editorial Policies. We're committed to providing you with well-researched, expert-backed insights for all your informational needs.
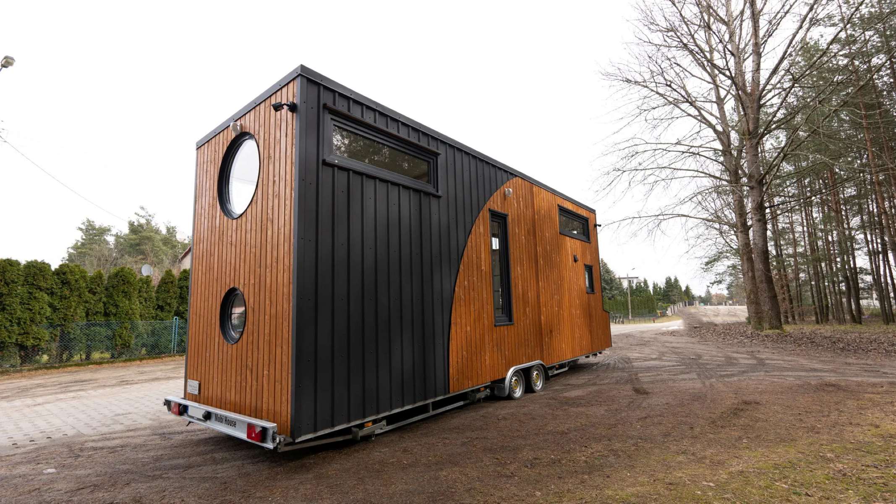
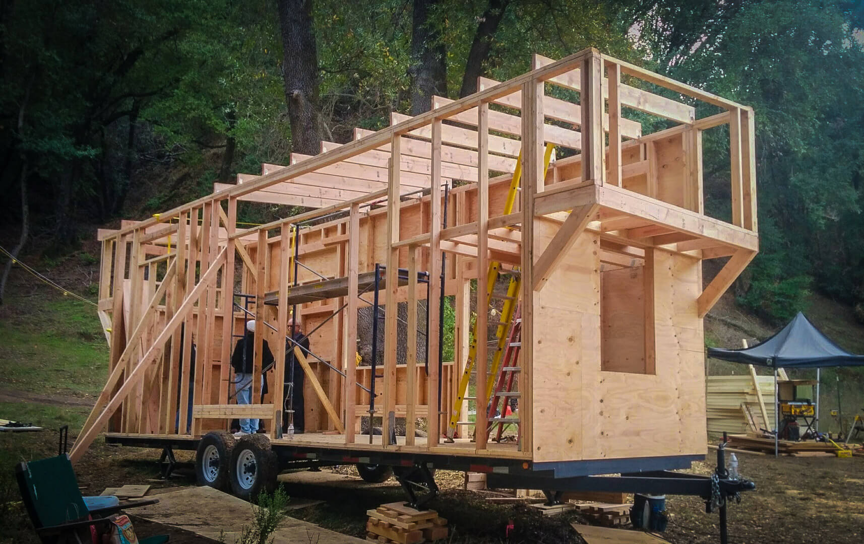
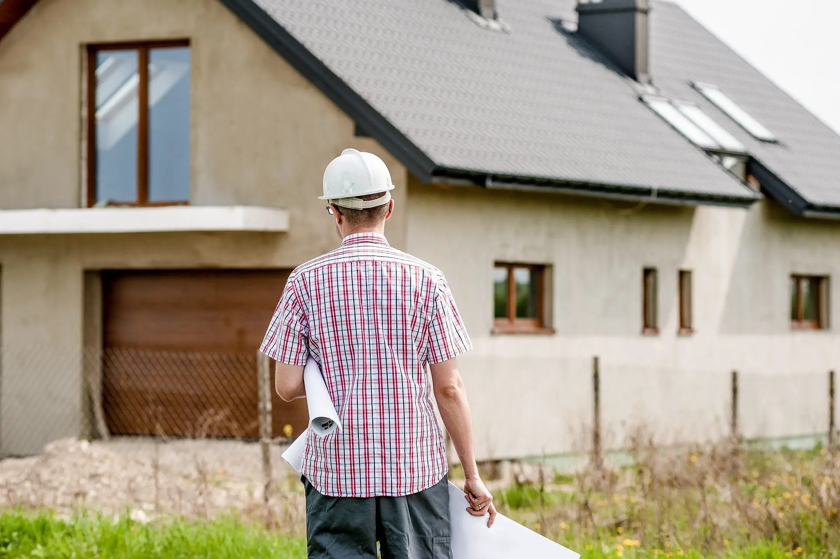
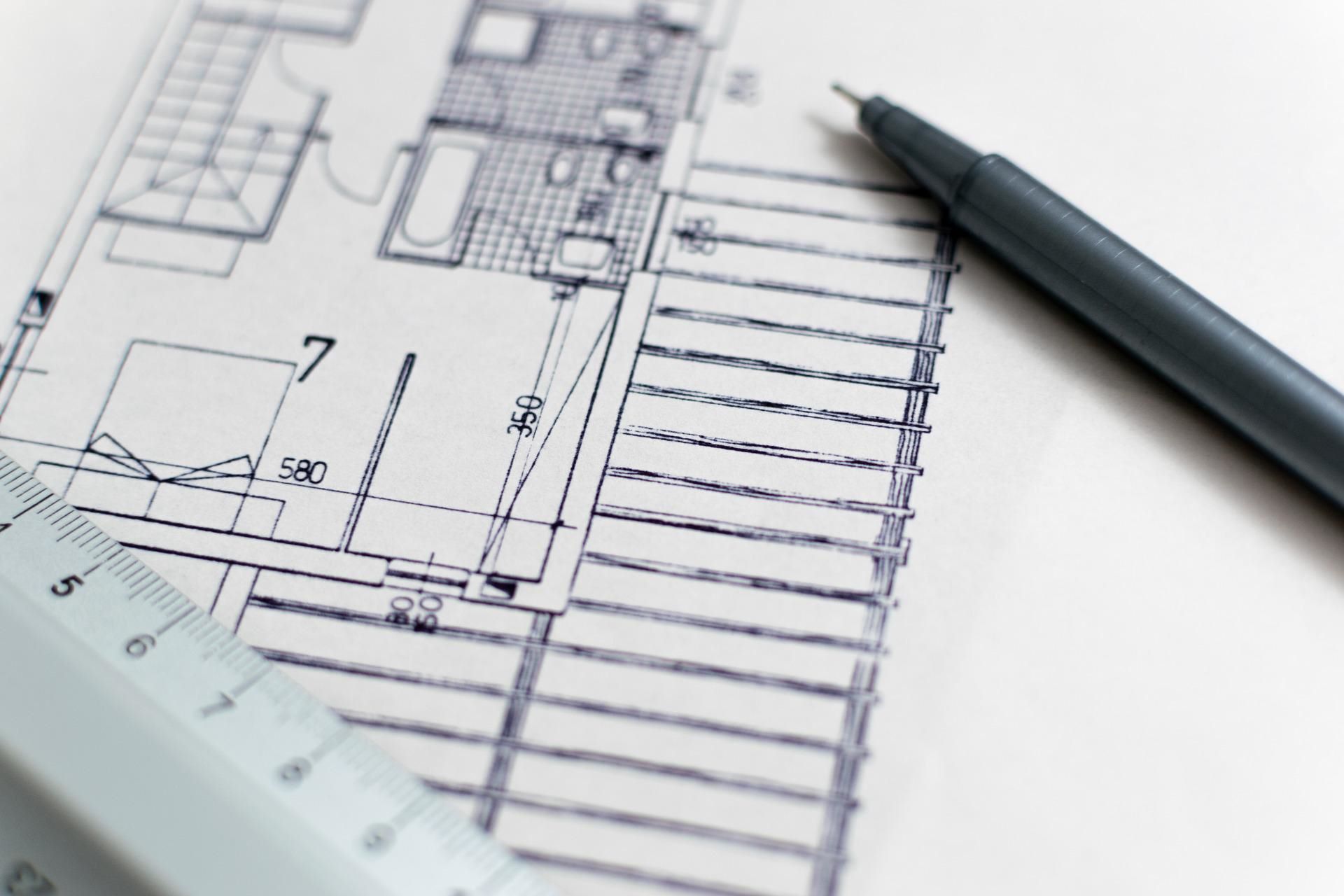
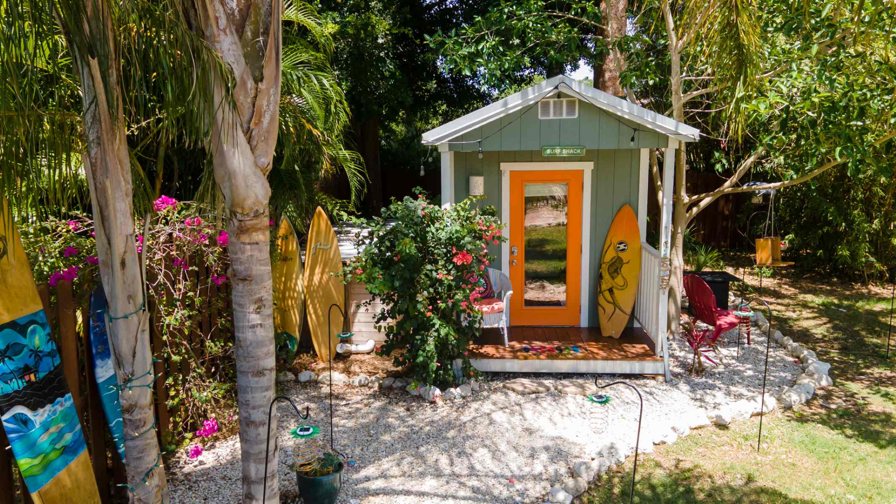
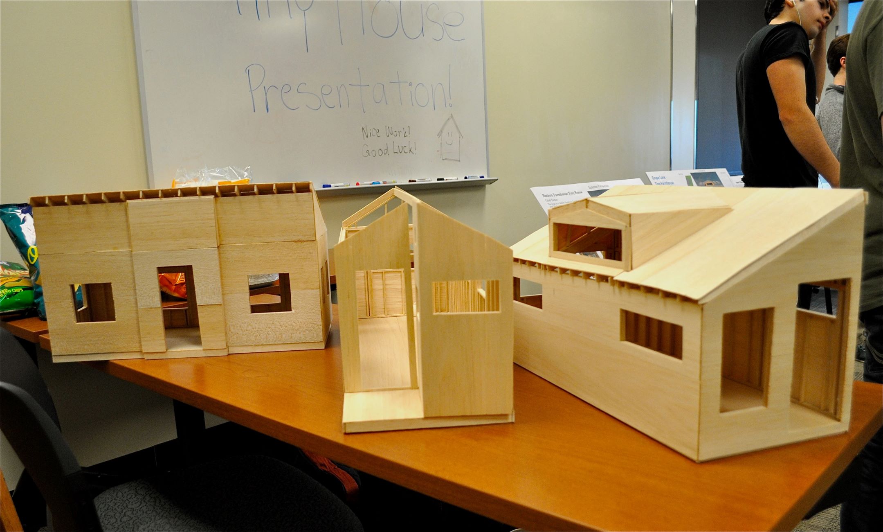
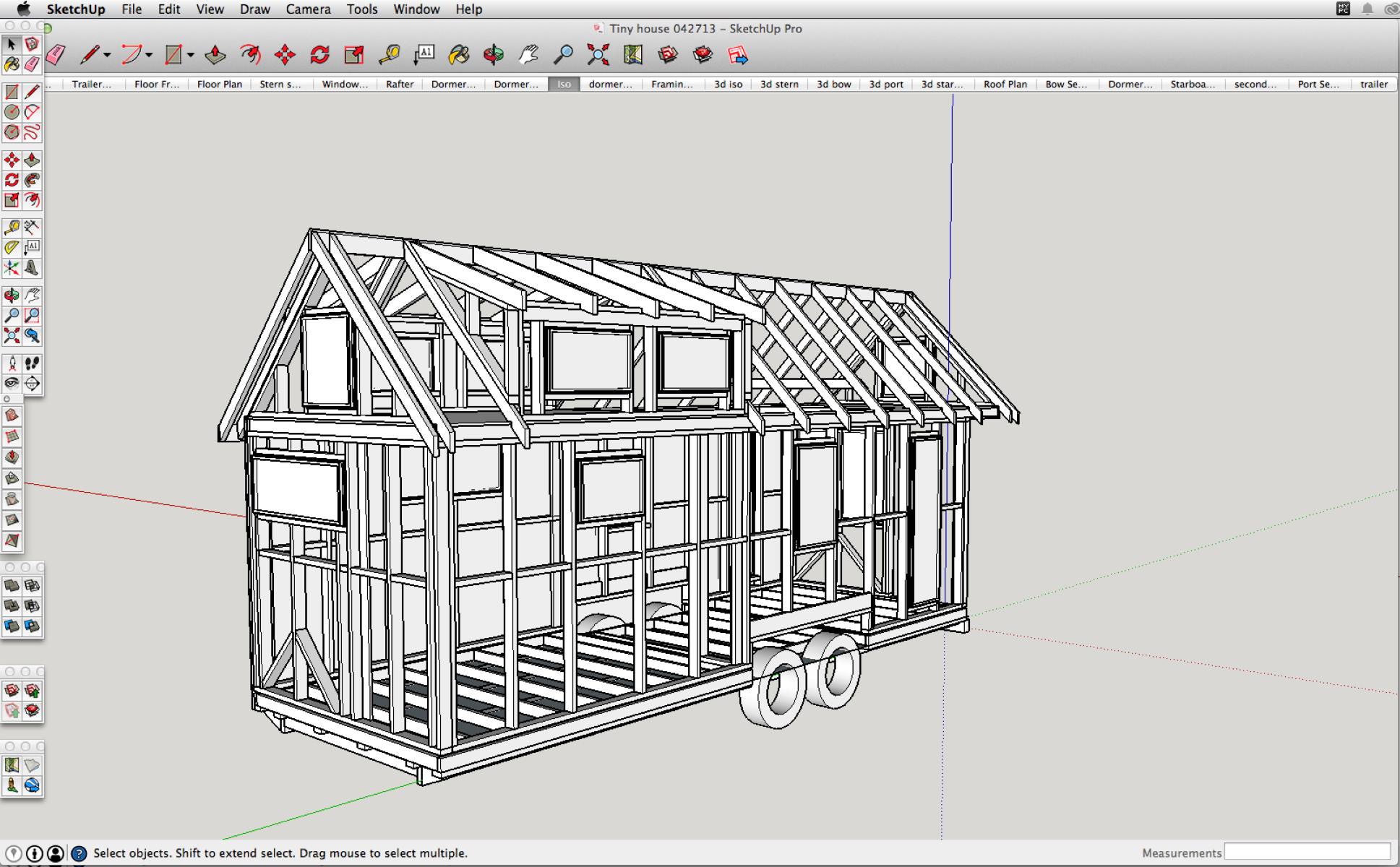
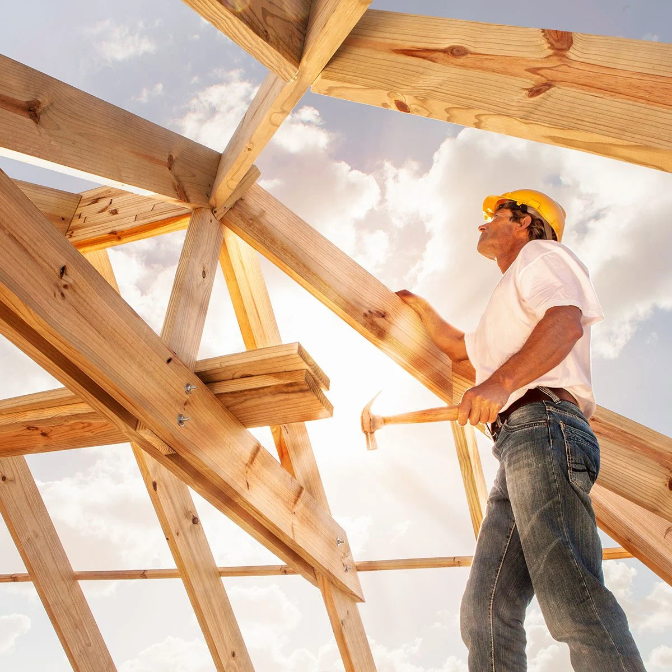
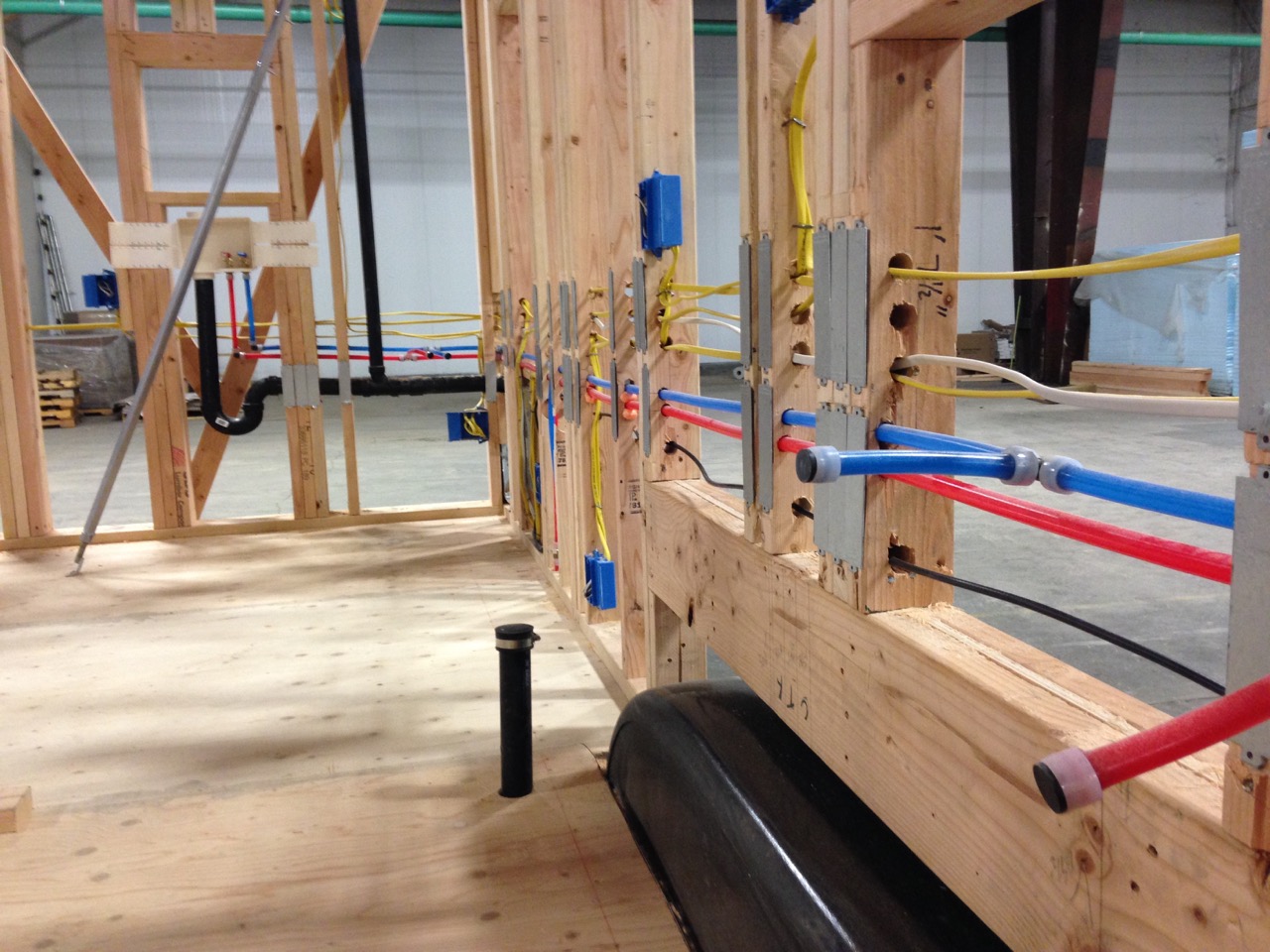
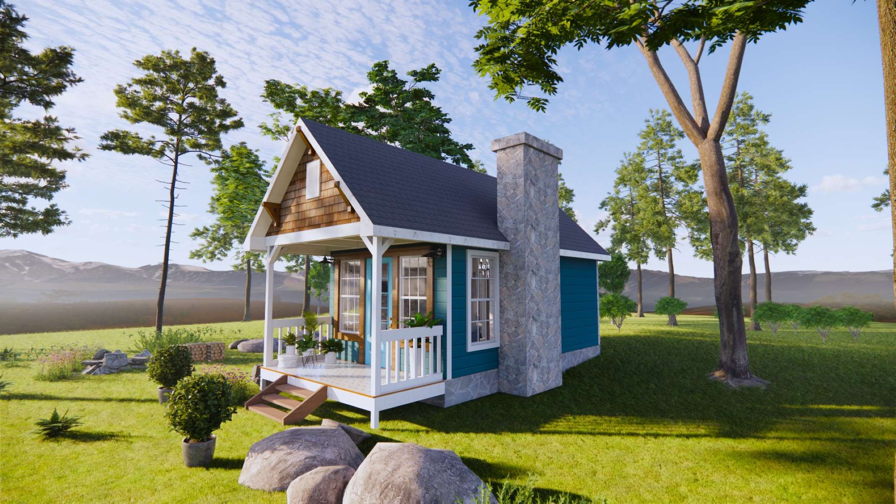
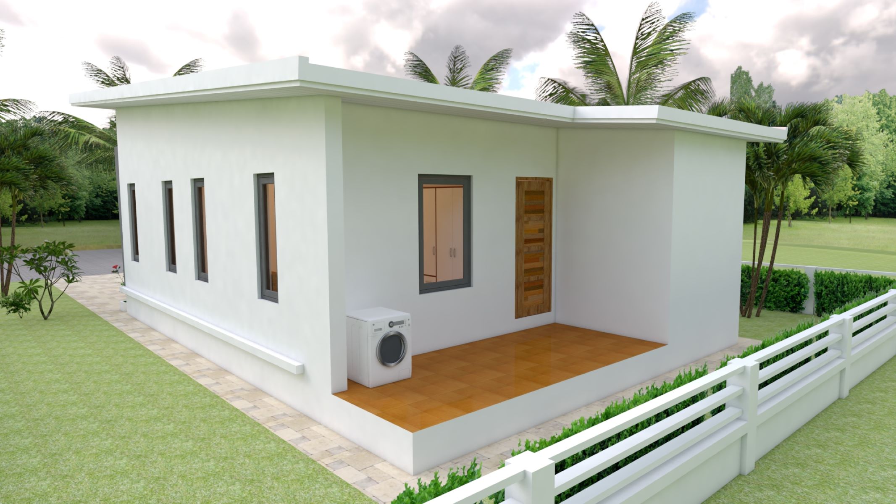


0 thoughts on “How To Design Your Own Tiny House”