Home>diy>Architecture & Design>What Are The Advantages Of CAD-CAM
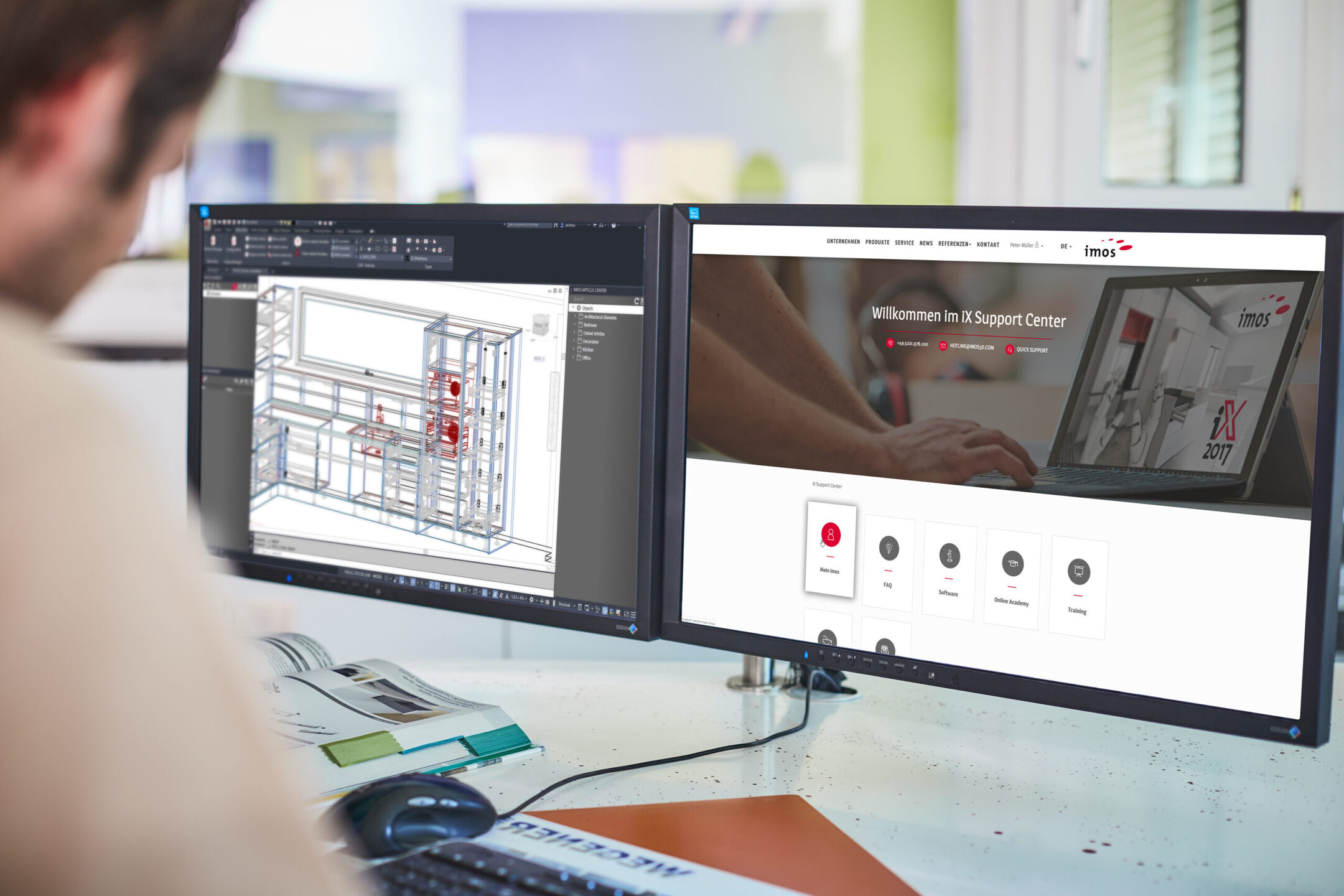

Architecture & Design
What Are The Advantages Of CAD-CAM
Modified: March 6, 2024
Discover the countless advantages of CAD-CAM in architecture design. Enhance productivity, accuracy, and efficiency with this cutting-edge technology.
(Many of the links in this article redirect to a specific reviewed product. Your purchase of these products through affiliate links helps to generate commission for Storables.com, at no extra cost. Learn more)
Introduction
The design and construction of architectural spaces require a deep understanding of the principles of architecture and a creative vision. In today’s digital age, architecture is greatly influenced by advanced technologies that facilitate the design process and optimize the construction of buildings. One such technology that has revolutionized the field of architecture is Computer-Aided Design and Computer-Aided Manufacturing, commonly known as CAD-CAM.
CAD-CAM refers to the use of computer software and hardware to assist in the creation, modification, analysis, and manufacturing of architectural designs. It combines the power of computer-aided design (CAD), where architectural plans and models are created and modified digitally, with computer-aided manufacturing (CAM), which involves the use of machines and computer-controlled systems to fabricate and construct architectural components.
The integration of CAD-CAM technology in architecture has brought about numerous advantages and has fundamentally transformed the way architects work. In this article, we will explore some of the key advantages that CAD-CAM offers to architecture professionals.
Key Takeaways:
- CAD-CAM technology helps architects design and build buildings more quickly and accurately, saving time and reducing errors, leading to better-designed buildings and improved project outcomes.
- By using CAD-CAM, architects can collaborate better, experiment with different designs, and seamlessly integrate digital designs with manufacturing processes, shaping the future of architecture.
Read more: What Are The Advantages Of CAD
Definition of CAD-CAM
CAD-CAM, which stands for Computer-Aided Design and Computer-Aided Manufacturing, is a technology that combines computer software and hardware to facilitate the design and production processes in various industries, including architecture. CAD-CAM allows architects to create, modify, analyze, and manufacture architectural designs with greater precision and efficiency.
In the CAD phase, architects use specialized software to create 2D or 3D digital representations of buildings, incorporating various elements such as floor plans, elevations, sections, and details. These digital models can be easily manipulated, allowing architects to experiment with different design options and make revisions as needed. CAD software also provides tools for accurate measurements, annotation, and documentation, making it an invaluable tool for architectural drafting and visualization.
In the CAM phase, the digital models created in CAD are translated into instructions that can be executed by computer-controlled machines. This includes CNC (Computer Numerical Control) machines, robotic arms, 3D printers, and other fabrication tools. The CAM software generates toolpaths and instructions for these machines, guiding them in the precise manufacturing of architectural components. This integration of CAD and CAM enables architects to seamlessly move from design to production, reducing errors and saving time and resources.
With CAD-CAM technology, architects can create more realistic and accurate representations of their designs, allowing clients and stakeholders to better visualize the final product. It also enables precise fabrication and construction processes, ensuring that architectural components are manufactured to the exact specifications. This level of precision is particularly crucial for complex architectural projects and those involving intricate geometries.
Overall, CAD-CAM is a powerful tool that empowers architects to streamline their design and production processes, leading to improved efficiency, precision, and collaboration. It has become an essential part of the modern architectural practice, revolutionizing the field and shaping the way buildings are designed and built.
Advantages of CAD-CAM
CAD-CAM technology offers numerous advantages for architects and the field of architecture as a whole. Let’s explore some of the key benefits:
- Increased productivity: CAD-CAM enables architects to work more quickly and efficiently. The use of digital tools and automation reduces manual tasks, allowing architects to focus on design and creativity. The streamlined workflows in CAD-CAM help save time and increase productivity in architectural projects.
- Improved accuracy and precision: CAD-CAM software provides precise measurements and allows architects to create designs with utmost accuracy. Digitally designing architectural models eliminates human errors and helps ensure that components are manufactured with precision.
- Time-saving benefits: With CAD-CAM, architects can significantly reduce the time required for designing and drafting architectural plans. The ability to automate repetitive tasks and easily make modifications saves valuable time and allows architects to work on multiple projects simultaneously.
- Enhanced collaboration and communication: CAD-CAM facilitates seamless collaboration among architects, engineers, and other stakeholders. Digital models can be easily shared and reviewed, enabling better communication and coordination throughout the design and construction process.
- Cost-effectiveness: By utilizing CAD-CAM technology, architects can optimize material usage and minimize waste. The ability to create accurate digital models and precise manufacturing instructions reduces the need for costly rework or reordering of materials, resulting in significant cost savings.
- Flexibility and customization options: CAD-CAM offers architects the flexibility to experiment with different design options and easily make modifications. The digital nature of the technology allows for quick iterations and customization, catering to clients’ specific requirements and preferences.
- Reduction in errors and rework: With the detailed analysis and simulation capabilities of CAD-CAM, architects can identify and rectify design flaws or constructability issues before the actual construction takes place. This minimizes costly errors and reduces the need for rework during the building phase.
- Integration with other manufacturing processes: CAD-CAM seamlessly integrates with other manufacturing processes, such as CNC machining and 3D printing. This allows architects to easily transfer their digital designs to these machines, ensuring a smooth transition from design to production.
- Simulations and virtual testing capabilities: CAD-CAM offers architects the ability to simulate and test their designs in a virtual environment. This allows them to analyze factors such as structural integrity, lighting, acoustics, and energy efficiency before construction begins. It helps optimize designs and ensures better performance of the final built environment.
The advantages of CAD-CAM technology in architecture are undeniable. By harnessing the power of digital tools, architects can enhance productivity, accuracy, collaboration, and cost-effectiveness, leading to better-designed buildings and improved project outcomes.
When using CAD-CAM, take advantage of the ability to easily modify designs and simulate manufacturing processes to optimize efficiency and reduce errors.
Case Studies Showcasing Successful Implementation of CAD-CAM Technology
There are numerous real-life examples of architectural firms and projects that have successfully leveraged CAD-CAM technology to optimize their design and construction processes. Let’s explore a few case studies:
- Frank Gehry’s Guggenheim Museum Bilbao: The iconic Guggenheim Museum Bilbao, designed by renowned architect Frank Gehry, is a testament to the power of CAD-CAM technology in architecture. Gehry utilized advanced CAD software to create the complex and fluid forms of the museum’s titanium-clad exterior. The precision and accuracy of the digital models allowed for efficient fabrication and installation of the building’s unique components, resulting in a visually stunning architectural masterpiece.
- Zaha Hadid’s Heydar Aliyev Center: The Heydar Aliyev Center in Baku, Azerbaijan, designed by the late Zaha Hadid, showcases the integration of CAD-CAM technology in both design and fabrication. Hadid’s distinctive curvilinear design was made possible through the use of parametric modeling software. The digital models were then translated into precise fabrication instructions using CAM software, enabling the creation of the building’s unique undulating surfaces with great precision.
- Snøhetta’s Oslo Opera House: Snøhetta, an internationally acclaimed architecture firm, utilized CAD-CAM technology to design and fabricate the Oslo Opera House in Norway. The firm employed advanced 3D modeling and simulation software to analyze the building’s performance, optimize its energy efficiency, and ensure structural integrity. The digital models were then seamlessly integrated with CNC machines for the precise fabrication of the building’s complex architectural elements.
- Renzo Piano’s The Shard: The Shard in London, designed by Renzo Piano, is another example of the successful implementation of CAD-CAM technology. The digital design and documentation process allowed for efficient coordination and collaboration between the architects, engineers, and contractors involved in the project. The use of CAM technology facilitated the fabrication of the building’s distinctive glass panels, which were manufactured off-site and then precisely installed on the building’s iconic exterior.
- Foster + Partners’ Apple Park: Apple Park, the headquarters of Apple Inc., designed by Foster + Partners, showcases the integration of CAD-CAM technology throughout the design and construction process. CAD software was utilized to create the cohesive and efficient layout of the campus, while CAM technology was employed to fabricate the curved glass panels used in the construction of the iconic circular main building. The precise digital models and manufacturing instructions ensured the seamless assembly of the building’s components.
These case studies highlight the successful implementation of CAD-CAM technology in some of the most iconic architectural projects of our time. From complex, curvilinear forms to precision-engineered glass facades, CAD-CAM has played a vital role in pushing the boundaries of architectural design and enabling the realization of extraordinary buildings.
Conclusion
The integration of CAD-CAM technology in architecture has revolutionized the way architects design and construct buildings. The advantages offered by CAD-CAM are numerous and have fundamentally transformed the field of architecture.
With CAD-CAM, architects benefit from increased productivity, improved accuracy and precision, time-saving benefits, enhanced collaboration and communication, and cost-effectiveness. The flexibility and customization options provided by CAD-CAM allow architects to explore different design options and easily make modifications to cater to clients’ specific requirements.
Furthermore, CAD-CAM reduces errors and rework, thanks to detailed simulations and virtual testing capabilities. Architects can identify and rectify design flaws or constructability issues before construction begins, saving time and resources on costly revisions during the building phase.
CAD-CAM technology seamlessly integrates with other manufacturing processes, such as CNC machining and 3D printing. This enables architects to translate their digital designs into precise manufacturing instructions, ensuring a smooth transition from design to production.
The case studies of prominent architectural projects highlight the successful implementation of CAD-CAM technology. Architects like Frank Gehry, Zaha Hadid, and Renzo Piano have leveraged CAD-CAM to create iconic buildings with intricate forms and precise fabrication.
In conclusion, CAD-CAM has significantly transformed the architecture profession, offering architects powerful tools to streamline their design and construction processes, enhance creativity and collaboration, and deliver exceptional architectural outcomes. As technology continues to advance, CAD-CAM will continue to shape the future of architecture, enabling architects to push the boundaries of design and construction further.
Frequently Asked Questions about What Are The Advantages Of CAD-CAM
Was this page helpful?
At Storables.com, we guarantee accurate and reliable information. Our content, validated by Expert Board Contributors, is crafted following stringent Editorial Policies. We're committed to providing you with well-researched, expert-backed insights for all your informational needs.
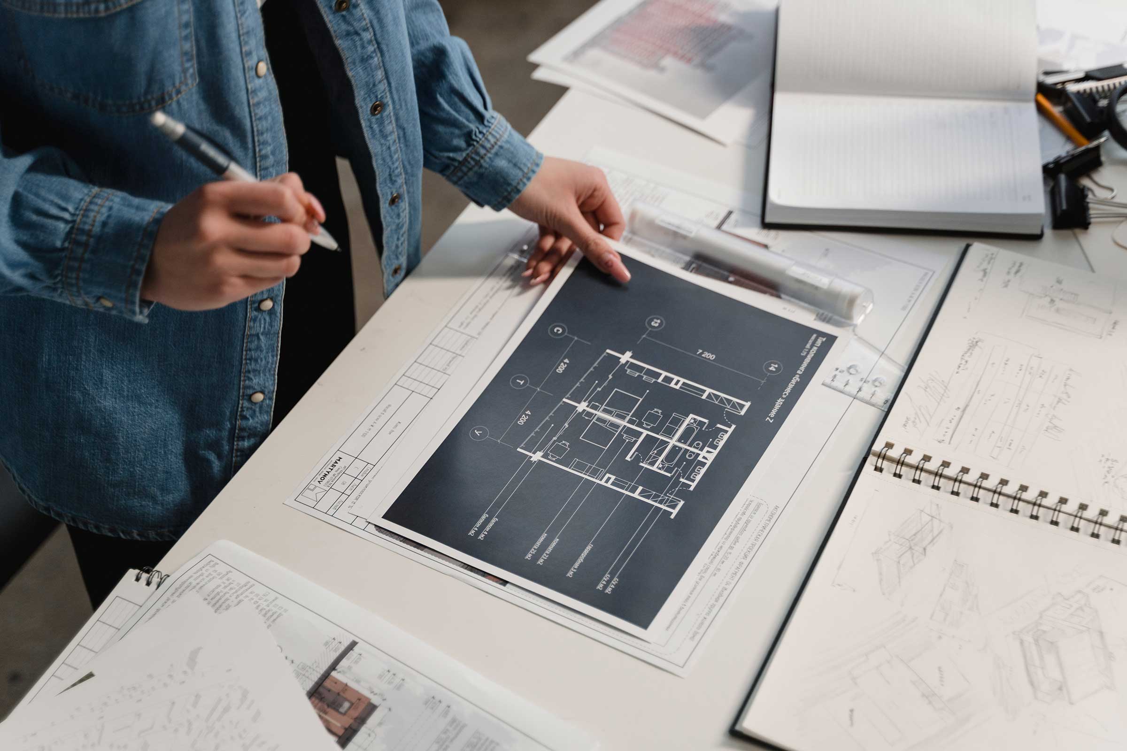
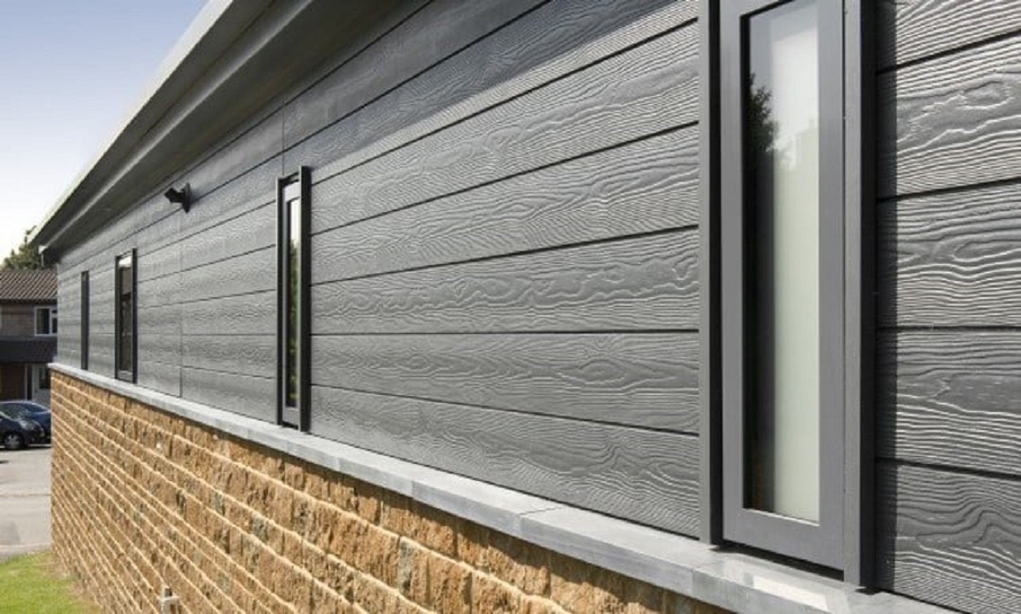
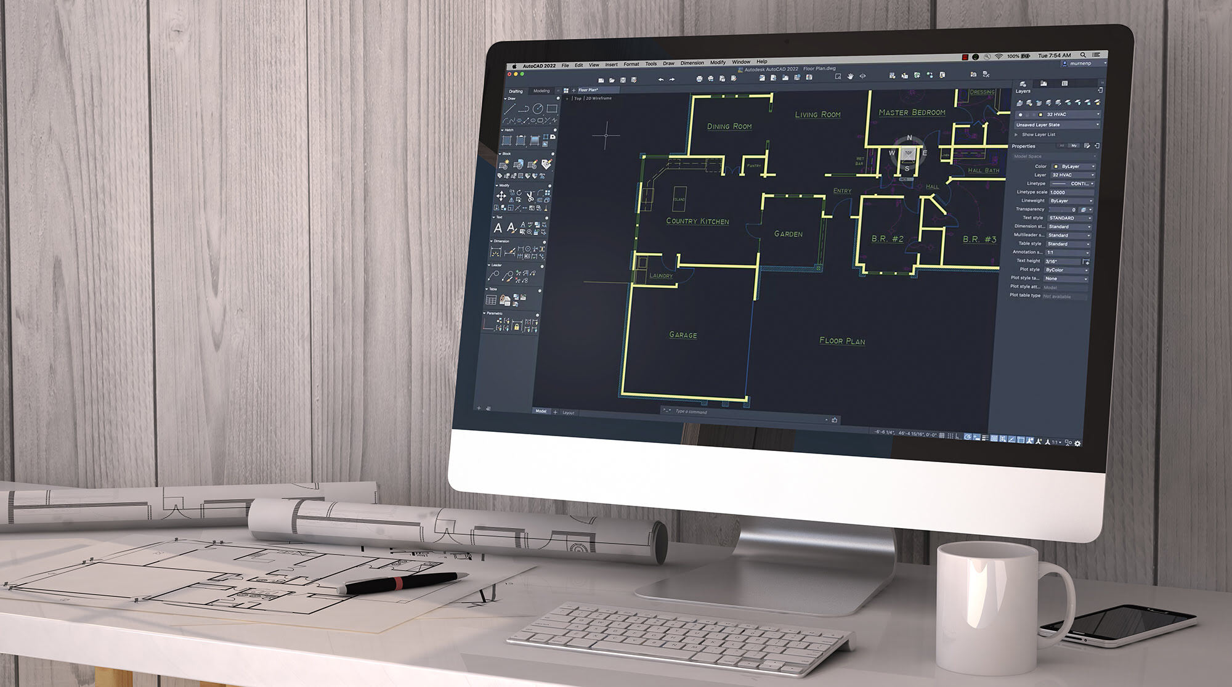
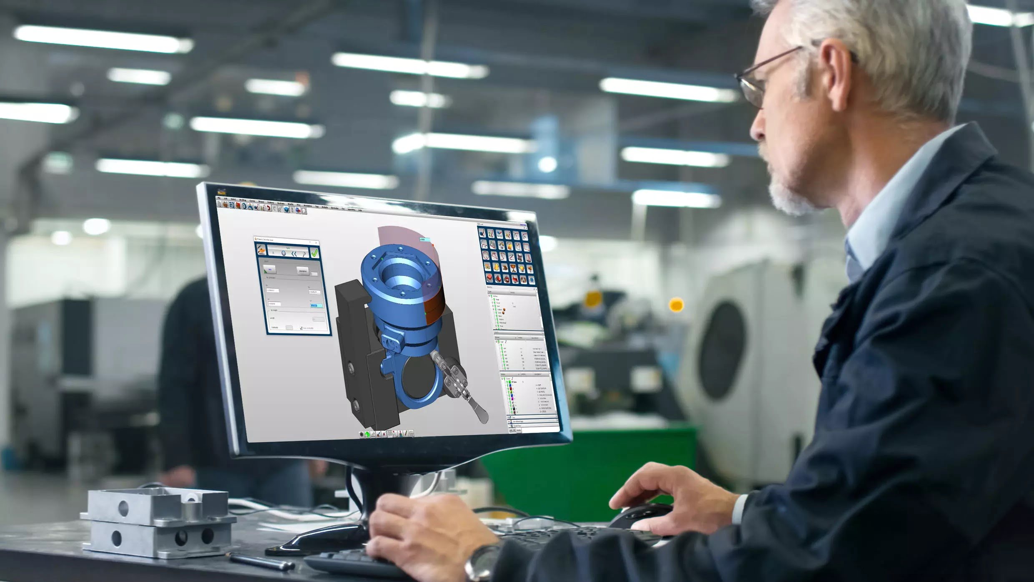
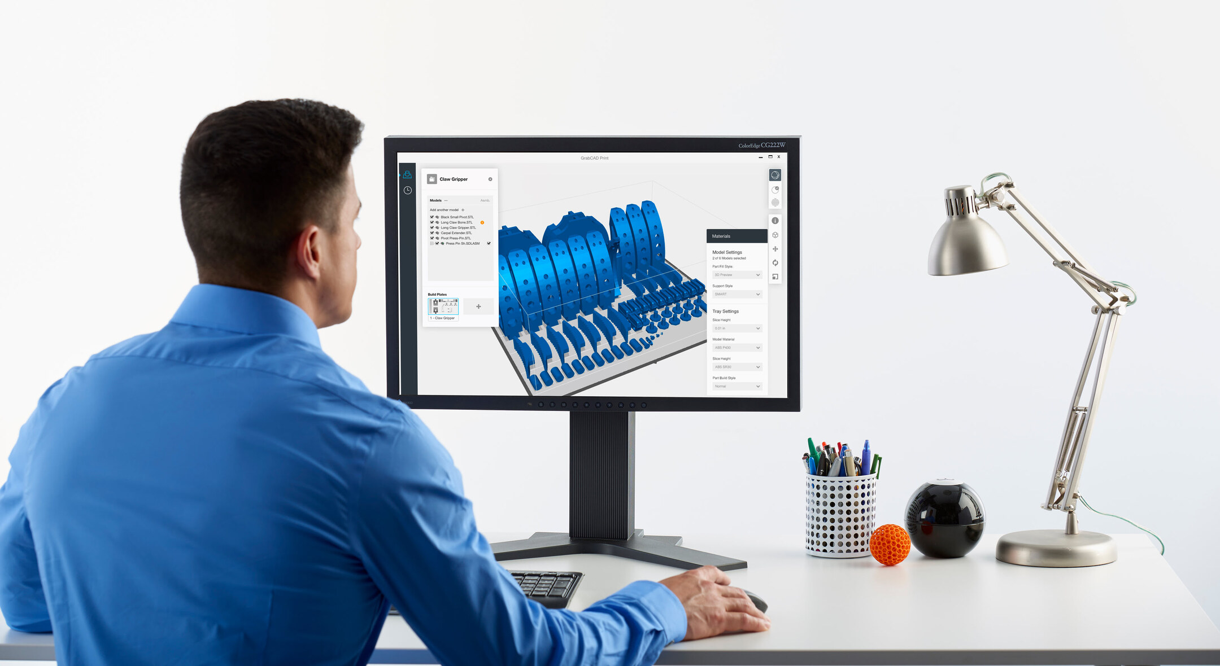
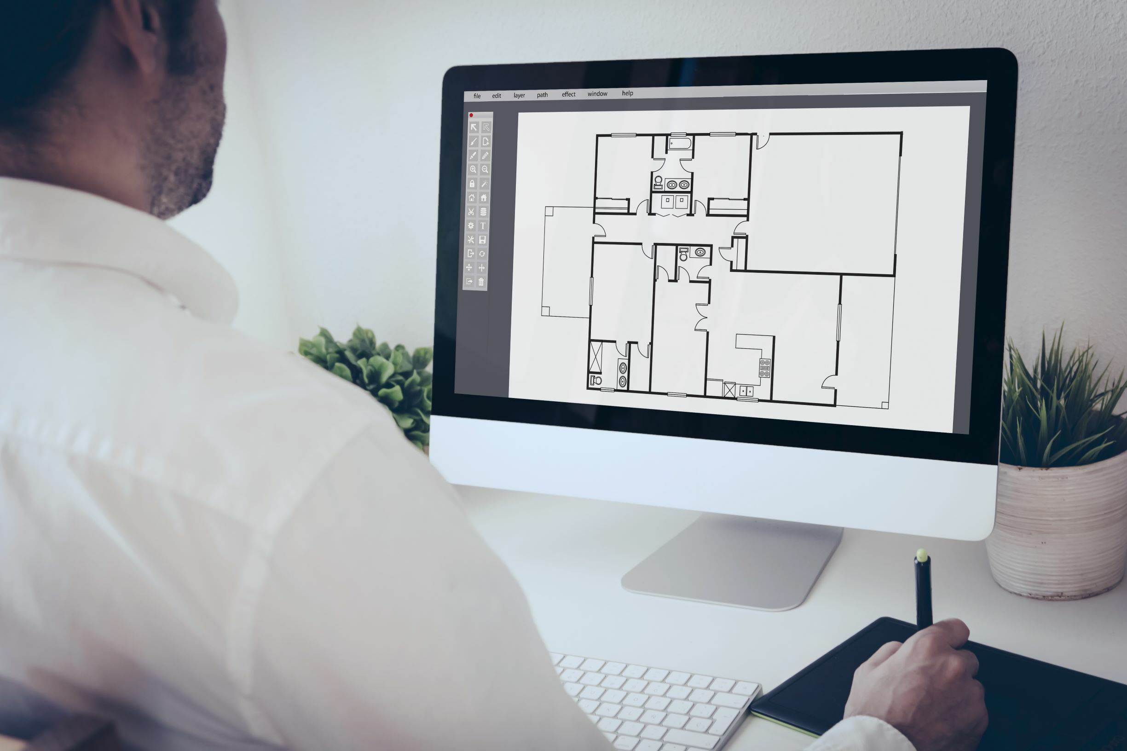
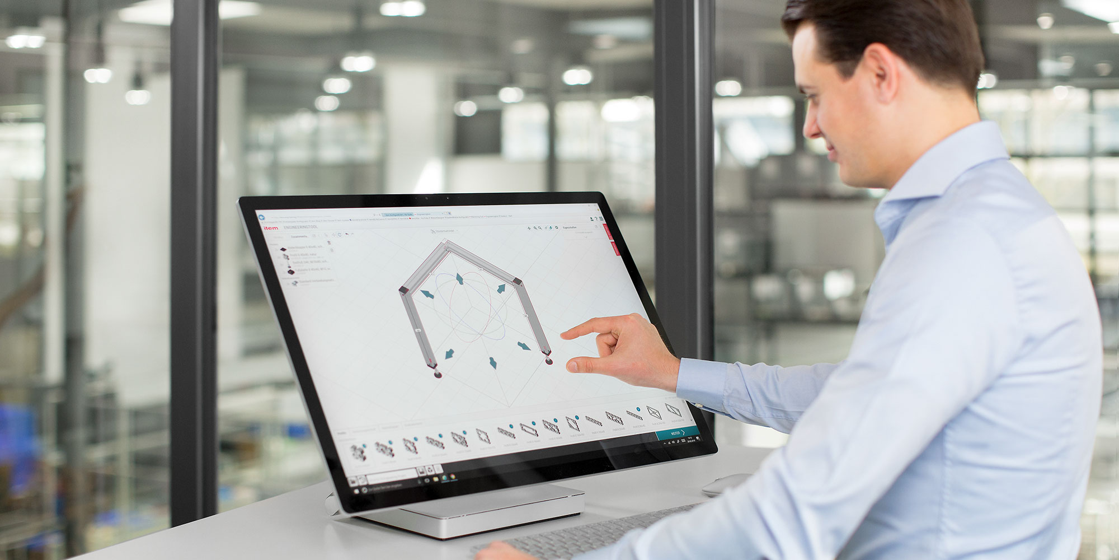
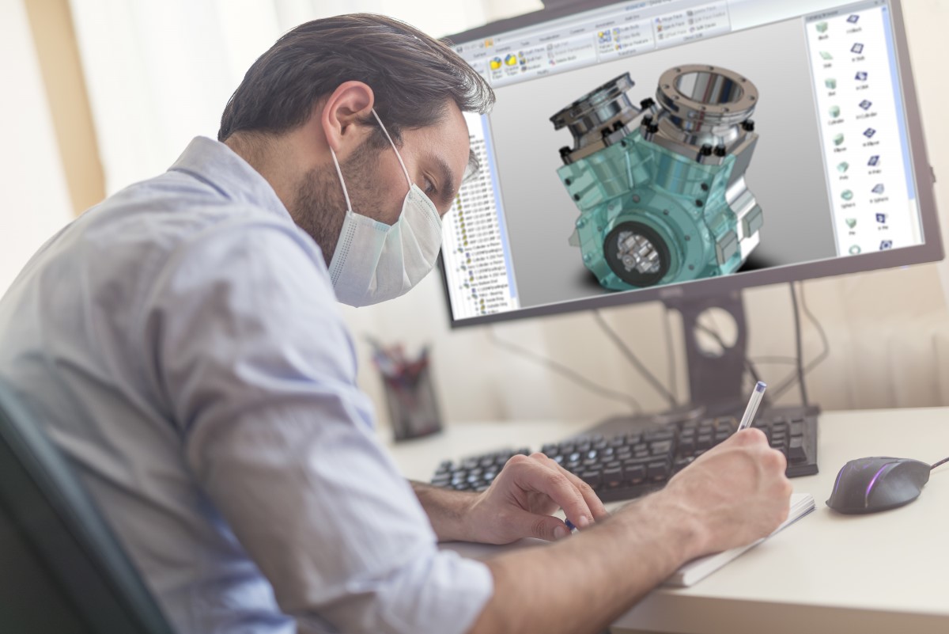
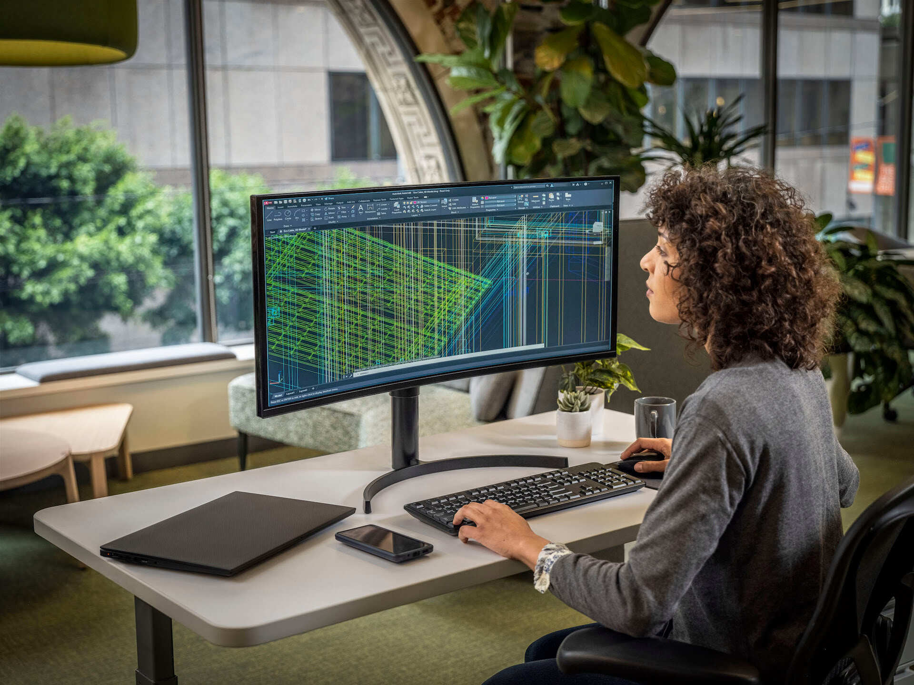
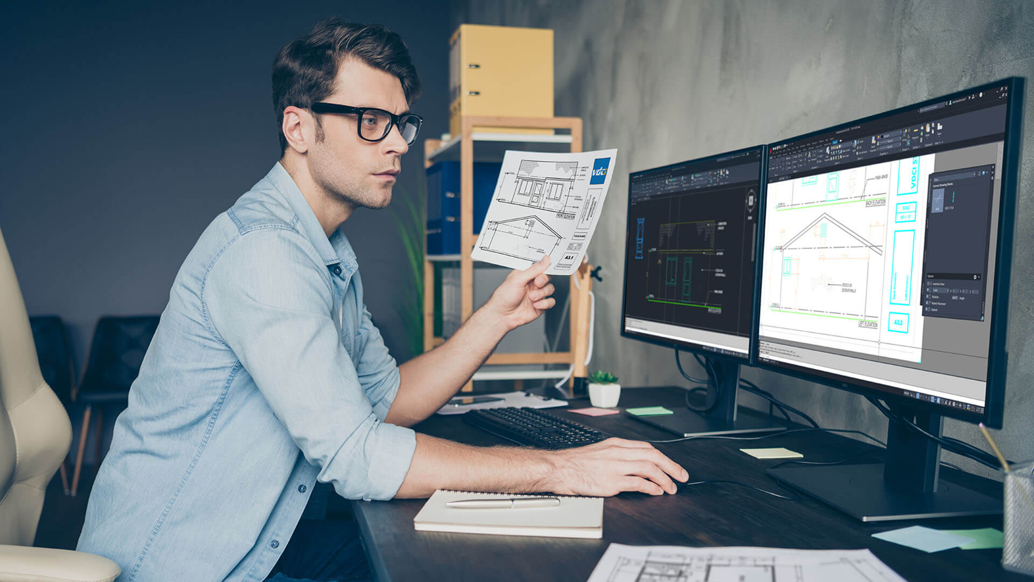
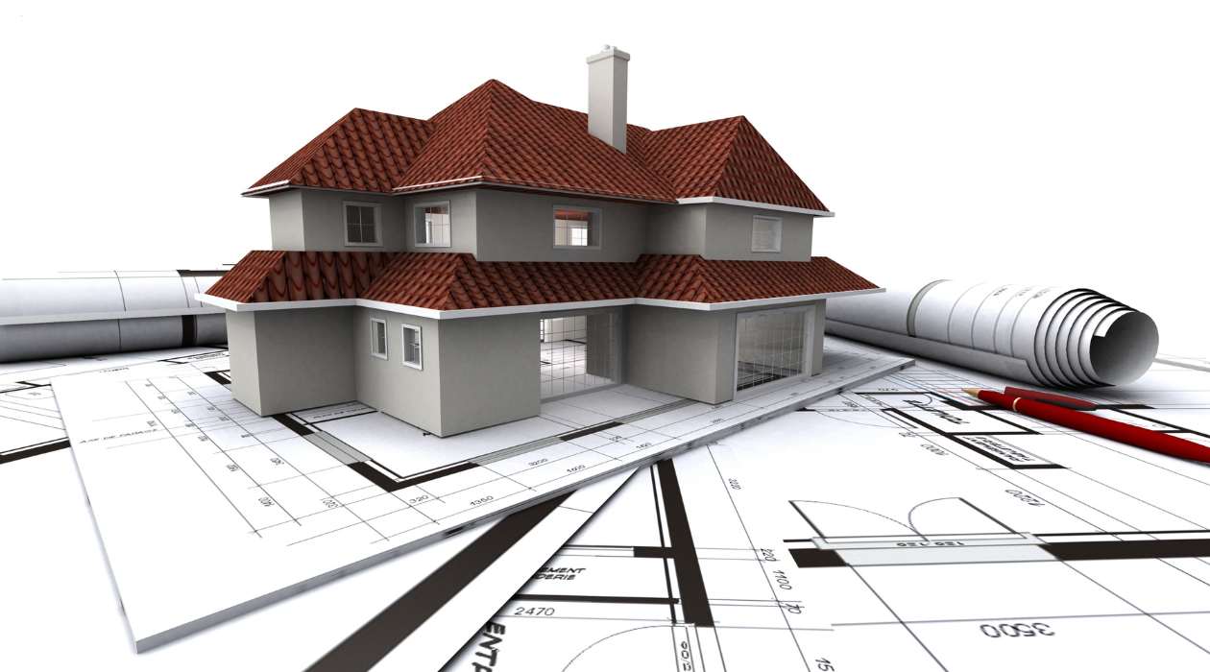
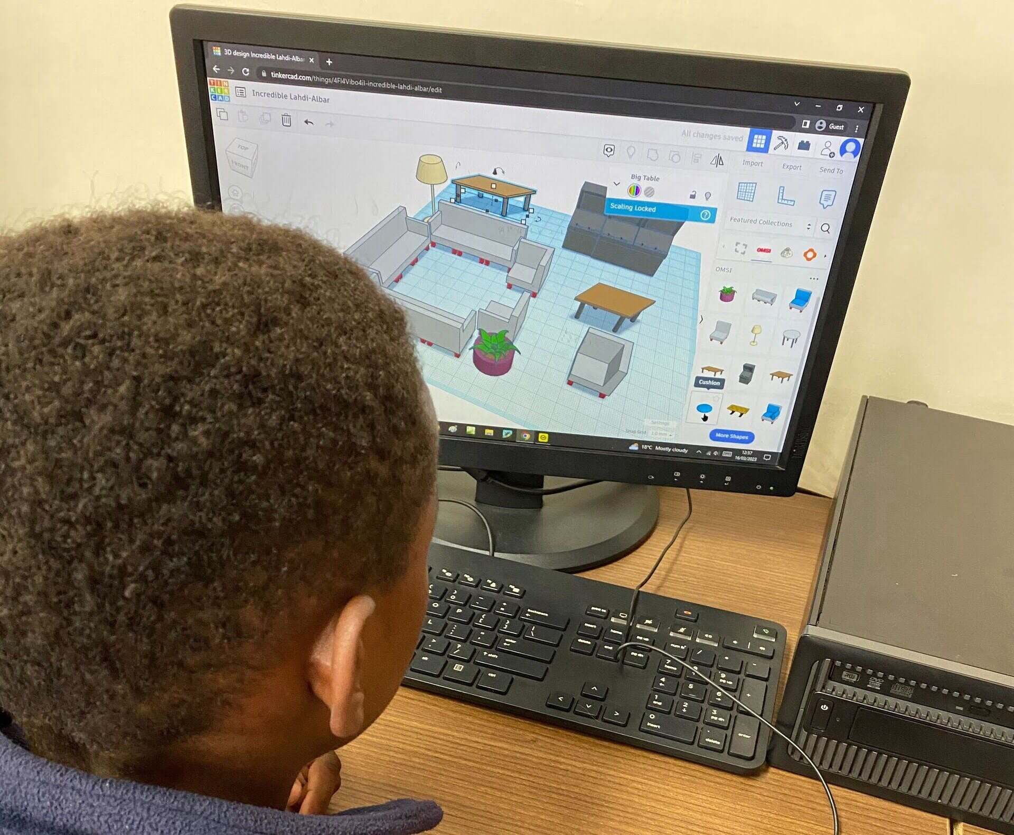

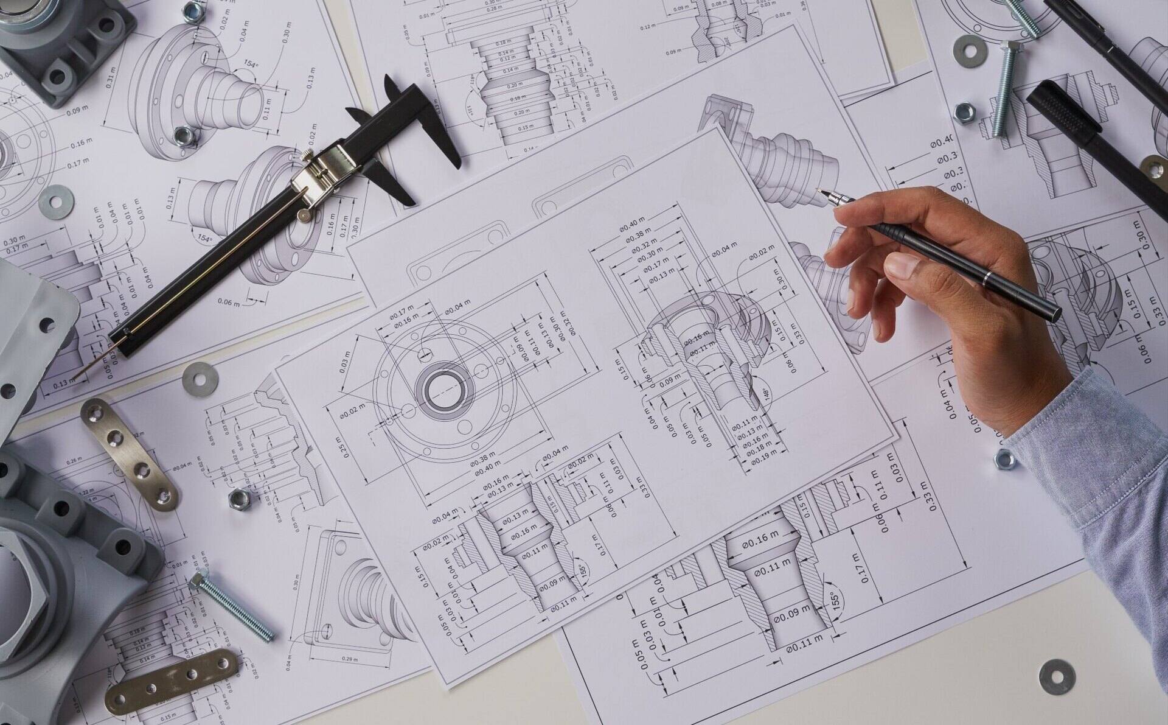
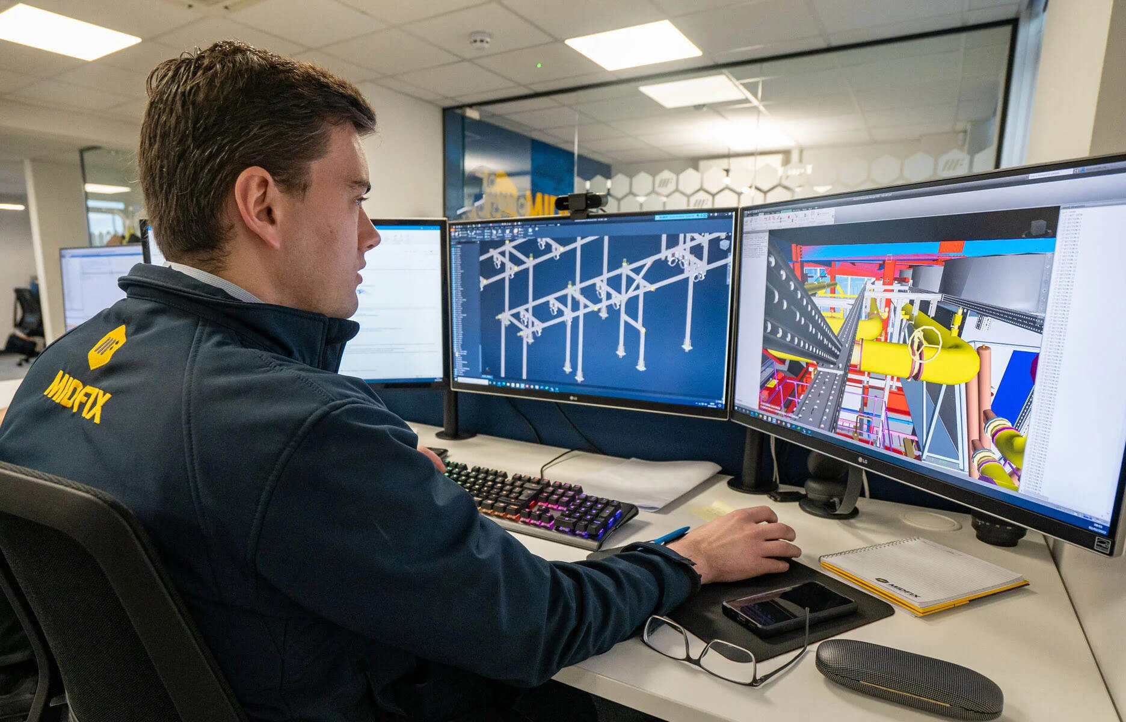

0 thoughts on “What Are The Advantages Of CAD-CAM”