Home>diy>Architecture & Design>What Is An In-Law Floor Plan
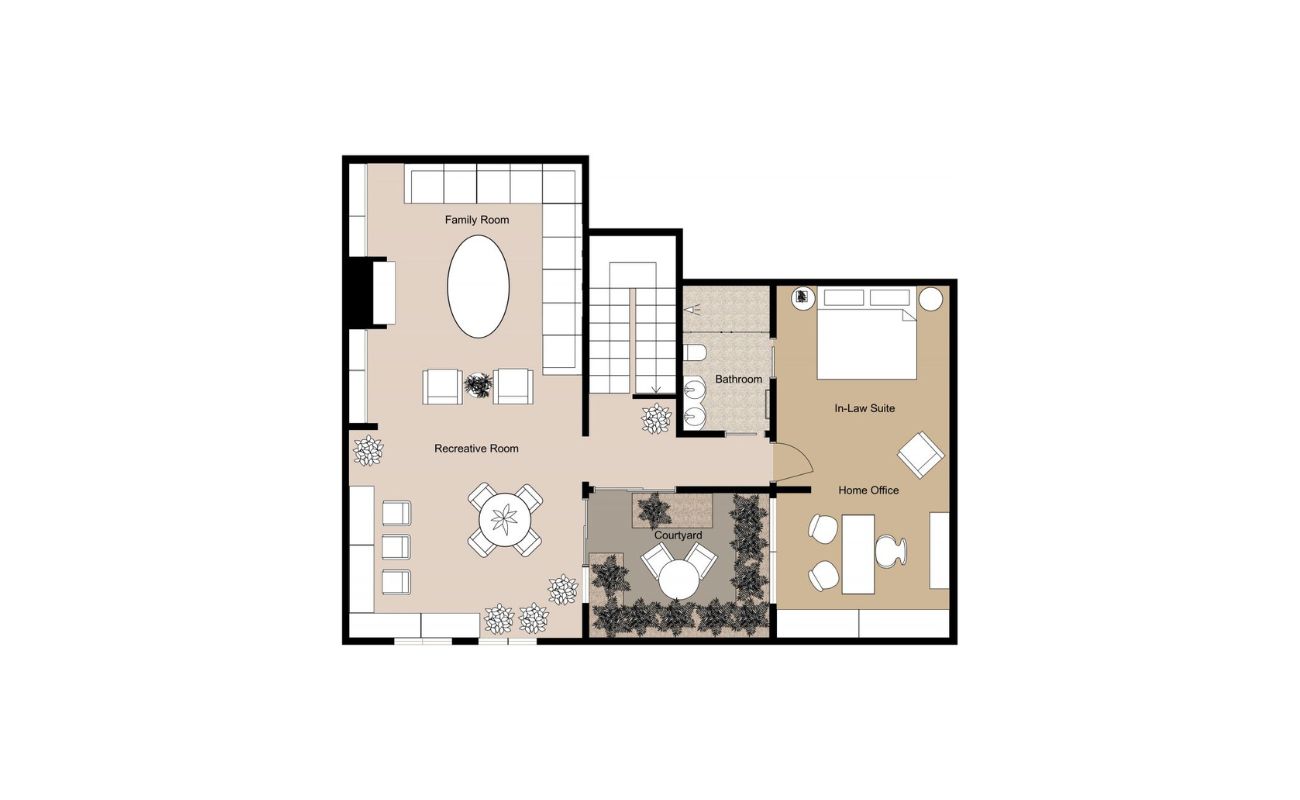

Architecture & Design
What Is An In-Law Floor Plan
Modified: August 28, 2024
Discover the in-law floor plan and its significance in architecture design. Explore various layout options and make the most of your living space with this versatile floor plan.
(Many of the links in this article redirect to a specific reviewed product. Your purchase of these products through affiliate links helps to generate commission for Storables.com, at no extra cost. Learn more)
Introduction
Welcome to the world of architectural design where creativity, functionality, and practicality come together to create spaces that cater to the unique needs and preferences of individuals and families. In the realm of residential architecture, one design concept that has gained popularity over the years is the in-law floor plan.
An in-law floor plan, also known as a mother-in-law suite or a multi-generational living space, is a unique architectural design that provides a separate living space within a larger home. This separate living area is typically designed to accommodate extended family members such as parents, grandparents, or even adult children, allowing for cohabitation while still maintaining a sense of privacy and independence.
The concept of in-law floor plans has gained traction in recent years as more families embrace multi-generational living arrangements to support their changing needs and lifestyles. These floor plans offer a variety of benefits and advantages, making them a desirable option for homeowners seeking flexibility and convenience.
In this article, we will delve into the world of in-law floor plans, exploring their definitions, benefits, common features, and factors to consider when designing one. We will also provide examples of in-law floor plans to inspire and guide you in your own architectural endeavors.
So, whether you are a homeowner looking to accommodate your aging parents or a designer seeking inspiration for your next project, join us as we explore the fascinating world of in-law floor plans.
Key Takeaways:
- In-law floor plans offer multi-generational living, privacy, and financial benefits, fostering togetherness while maintaining independence and flexibility.
- Key factors in designing in-law floor plans include lifestyle considerations, privacy, accessibility, and future adaptability, ensuring functional and comfortable living spaces for extended family members.
Read more: What Is A Floor Plan
Definition of an In-Law Floor Plan
An in-law floor plan is a specific type of architectural design that incorporates a separate living space within a larger home, providing a distinct area for extended family members to reside while maintaining a level of privacy and independence. Also known as a mother-in-law suite or a granny flat, this design concept has gained popularity as more families embrace multi-generational living arrangements.
The main characteristic of an in-law floor plan is the inclusion of a self-contained living space that is connected to the main house. This living space typically includes a bedroom, a bathroom, a kitchenette, and a living area. It may also have a separate entrance to ensure that the residents have their own private access to the living space.
The purpose of an in-law floor plan can vary depending on the needs of the residents. For example, it can be designed to accommodate aging parents who require assistance with daily activities but still want to maintain their independence. It can also serve as a space for adult children who are transitioning into independent living or for guests who need a comfortable place to stay.
In-law floor plans can be incorporated into various types of homes, including single-family houses, townhouses, or even apartment complexes. The design can be flexible, allowing for customization based on the specific needs and preferences of the homeowners.
It is essential to note that in-law floor plans should comply with local building codes and regulations. This ensures that the living space meets safety standards and has the necessary permits for occupancy. Consulting with an architect or builder who specializes in multi-generational housing can help homeowners navigate the design and construction process while adhering to all necessary requirements.
Overall, an in-law floor plan provides the opportunity for extended family members to live together while maintaining a sense of privacy and independence. It promotes a sense of togetherness and support while allowing each individual or family unit to have their own separate living area within the larger home.
Benefits of an In-Law Floor Plan
Choosing an in-law floor plan for your home can provide a multitude of benefits and advantages, making it a desirable option for homeowners. Let’s explore some of the key benefits of incorporating an in-law floor plan into your home design:
- Multi-generational living: In-law floor plans allow for multi-generational living arrangements, making it easier for families to support and care for aging parents, grandparents, or even adult children. This setup promotes a sense of togetherness, enabling families to be closer and provide assistance when needed.
- Privacy and independence: An in-law floor plan provides a separate living space within the home, ensuring that each family unit has their own privacy and independence. This allows for cohabitation without sacrificing personal space and autonomy, creating a harmonious living arrangement for everyone involved.
- Flexibility and adaptability: In-law floor plans are highly flexible and adaptable to changing needs and circumstances. They can be utilized for various purposes such as accommodating aging parents, providing a space for adult children, or even hosting guests. This versatility allows homeowners to make the most of their space and adapt it as their family dynamics evolve.
- Financial benefits: In-law floor plans can also offer financial benefits. Renting out the separate living space can generate additional income for homeowners, helping offset mortgage costs or other expenses. Moreover, having extended family members in close proximity can lead to shared expenses and resources, resulting in cost savings for everyone.
- Increase property value: Incorporating an in-law floor plan into your home design can increase its market value. With the growing demand for multi-generational housing, homes with in-law suites are highly sought after by homebuyers. This feature can set your property apart from others and potentially yield a higher resale value in the future.
- Aging in place: For elderly family members, an in-law floor plan allows them to age in place comfortably. With their own living space and necessary amenities, they can maintain their independence while having the support and proximity of their loved ones. This reduces the need for assisted living facilities and enables seniors to stay connected with their families.
- Quality time: Living in close proximity can foster closer relationships and allow families to spend more quality time together. Whether it’s sharing meals, engaging in activities, or simply enjoying each other’s company, an in-law floor plan promotes a sense of togetherness and strengthens family bonds.
By incorporating an in-law floor plan into your home, you can reap these benefits and create a harmonious living arrangement that caters to the unique needs and dynamics of your family.
Common Features of an In-Law Floor Plan
An in-law floor plan typically includes several key features that make the separate living space functional and comfortable for extended family members. Let’s explore some of the common features that are often incorporated into in-law floor plans:
- Bedroom: The in-law living space generally includes a bedroom or multiple bedrooms depending on the size of the floor plan. The bedroom should be designed to accommodate the needs of the occupants, providing sufficient space for a bed, storage, and potentially a seating area.
- Bathroom: A private bathroom is a crucial component of an in-law floor plan. It ensures that the residents have their own designated space for personal hygiene and eliminates the need to share facilities with the main house. The bathroom should be designed with safety features in mind, such as grab bars and non-slip surfaces, to cater to the needs of older adults.
- Kitchenette: An in-law floor plan often includes a kitchenette, which is a smaller version of a full-sized kitchen. It typically consists of a small refrigerator, a sink, a microwave or toaster oven, and some counter space for food preparation. While not as extensive as a full kitchen, a kitchenette allows the residents to prepare meals and store basic supplies.
- Living area: A designated living area provides the residents with a space to relax, entertain guests, or engage in recreational activities. This area can be furnished with comfortable seating, a television, and other amenities based on the preferences and lifestyle of the occupants.
- Separate entrance: To ensure privacy and independence, an in-law floor plan often includes a separate entrance that leads directly to the living space. This allows the residents to come and go without having to pass through the main house, maintaining a sense of autonomy and convenience.
- Accessibility features: Depending on the specific needs of the residents, an in-law floor plan may incorporate accessibility features to enhance mobility and safety. This can include features such as wider doorways to accommodate wheelchairs, ramp access, and strategically placed grab bars in the bathroom.
- Storage: Ample storage space is essential in an in-law floor plan to accommodate the belongings of the residents. This can include built-in closets, cabinets, or even dedicated storage areas within the living space. Sufficient storage ensures a clutter-free environment and promotes organization.
- Connectedness to the main house: While an in-law floor plan provides a separate living space, it is important to maintain a sense of connectedness to the main house. This can be achieved through design elements such as a shared courtyard or patio, a covered walkway, or even a connecting door that can be closed or opened as needed.
These are just some of the common features found in an in-law floor plan. The specific design and layout will vary depending on factors such as the size of the home, budget constraints, and the unique needs of the residents. Customizing the features to suit the requirements of your family will ensure a functional and comfortable living arrangement.
When considering an in-law floor plan, prioritize privacy and accessibility. Look for features like a separate entrance, kitchenette, and private bathroom to create a comfortable and independent living space for your in-laws.
Factors to Consider When Designing an In-Law Floor Plan
When designing an in-law floor plan, it’s important to consider various factors to ensure that the space is functional, comfortable, and meets the specific needs of the residents. Let’s explore some key factors to consider during the design process:
- Lifestyle and preferences of the residents: Understand the lifestyle and preferences of the individuals who will be occupying the in-law living space. Take into account their daily routines, hobbies, and any specific needs they may have. This will help you tailor the design to suit their requirements and create a space that enhances their quality of life.
- Privacy and independence: Incorporate features that provide privacy and independence for the residents. This can include a separate entrance, soundproofing measures, and ensuring that the living space has amenities that allow for self-sufficiency, such as a kitchenette and a private bathroom.
- Accessibility: Consider the accessibility needs of the residents, especially if they have mobility challenges or disabilities. Ensure that the living space is designed to be easily navigable and includes features such as wider doorways, step-free entrances, and grab bars in the bathroom.
- Safety measures: Prioritize the safety of the residents by incorporating safety features such as proper lighting, non-slip flooring, and emergency exits. Install smoke detectors, carbon monoxide alarms, and other necessary safety devices to ensure their well-being.
- Space utilization: Make efficient use of the available space by considering the layout and functionality of each area. Optimize storage solutions to maximize the storage capacity while keeping the living space clutter-free and organized.
- Maintenance and upkeep: Incorporate low-maintenance materials and fixtures to minimize the need for constant upkeep. Durable and easy-to-clean surfaces, energy-efficient appliances, and sufficient ventilation can contribute to a comfortable living environment with minimal maintenance requirements.
- Future flexibility: Anticipate future needs and plan for flexibility. Consider how the in-law floor plan can adapt to changing circumstances such as growing families, evolving mobility requirements, or potential resale value. Design the space with the option to convert it into a different use in the future if needed.
- Building regulations and permits: Ensure compliance with local building regulations and obtain any necessary permits. It’s essential to consult with professionals who are knowledgeable about the specific requirements for constructing an in-law floor plan in your area.
By considering these factors during the design process, you can create an in-law floor plan that is tailored to the needs of the residents, promotes their well-being, and ensures a comfortable and functional living space.
Read more: What Is An Open Floor Plan
Examples of In-Law Floor Plans
To provide inspiration for designing your own in-law floor plan, let’s explore some examples of different layouts and configurations:
- Attached in-law suite: This design features a separate living space attached to the main house. It typically includes a bedroom, bathroom, kitchenette, and living area. The entrance to the in-law suite can either be through the main house or have its own private entrance. This layout is ideal for homeowners who want to have their loved ones close while maintaining their own separate space.
- Basement apartment: Utilizing the basement space is a popular option for creating an in-law floor plan. The basement apartment can have its own entrance, or it can be accessed through the main house. It can include multiple bedrooms, a full kitchen, a spacious living area, and a separate bathroom. This type of layout maximizes privacy for both the main house and the in-law suite.
- Garage conversion: A garage conversion can be transformed into a self-contained living space, providing a private area for extended family members. The garage can be converted into a bedroom, bathroom, and living area, with a separate entrance for easy access. This option is a cost-effective way to repurpose existing space and create a functional in-law floor plan.
- Detached accessory dwelling unit (ADU): An ADU is a separate structure located on the same property as the main house. It can be designed as a stand-alone cottage or a small apartment with its own entrance. The ADU can have all the necessary amenities, including a bedroom, bathroom, kitchen, and living area. This layout offers maximum privacy and independence for both the main house occupants and the in-law suite residents.
- Second-story addition: If space allows, adding a second-story addition to the main house can create a spacious in-law floor plan. This design can include multiple bedrooms, a full kitchen, a generous living area, and dedicated storage space. It provides a seamless transition between the main house and the in-law suite while maintaining their separate identities.
These examples serve as a starting point for designing your in-law floor plan. Depending on your specific needs and preferences, you can customize the layouts, incorporate different features, and adapt the designs to suit your vision and available space.
Remember to consult with a qualified architect or designer who can guide you through the process and help translate your ideas into a functional and aesthetically pleasing in-law floor plan.
Conclusion
In-law floor plans are a versatile and practical design solution for accommodating extended family members within a larger home. Whether it is aging parents, adult children, or even guests, these floor plans offer a range of benefits and advantages that make them a popular choice among homeowners.
The key to designing a successful in-law floor plan lies in understanding the specific needs and preferences of the residents. Factors such as privacy, independence, accessibility, and flexibility should be carefully considered to create a functional and comfortable living space.
By incorporating features such as separate entrances, accessible design elements, well-designed bedrooms and bathrooms, and thoughtful storage solutions, homeowners can ensure a harmonious living arrangement that promotes togetherness while respecting the need for personal space.
In-law floor plans can take various forms, including attached suites, basement apartments, converted garages, detached accessory dwelling units (ADUs), and second-story additions. The choice of layout depends on factors such as available space, budget, and the desired level of privacy and independence.
When designing an in-law floor plan, it is crucial to stay informed about local building codes and regulations to ensure compliance and obtain the necessary permits. Consulting with professionals in the field can provide valuable guidance and expertise throughout the design and construction process.
Ultimately, in-law floor plans promote multi-generational living, foster closer relationships, and provide a supportive environment for families to thrive. The ability to accommodate different generations under one roof offers benefits such as shared expenses, companionship, and the ability to care for aging family members in a loving and supportive manner.
As you embark on your journey of designing an in-law floor plan, remember to prioritize the needs and preferences of your family members. Create a space that not only meets their practical requirements but also reflects their unique personalities and enhances their overall quality of life.
With careful consideration, thoughtful design, and a touch of creativity, you can create an in-law floor plan that seamlessly blends function, comfort, and style, resulting in a home that truly caters to the needs of your entire family.
Excited about reimagining your living space with an in-law floor plan? Continue your journey in home improvement by learning how to ensure that any home addition unfolds without a hitch. Mastering these strategies will keep stress at bay, allowing you to focus on the joys of expanding your living area. Get ready for valuable insights that will help you streamline the process and avoid common pitfalls.
Frequently Asked Questions about What Is An In-Law Floor Plan
Was this page helpful?
At Storables.com, we guarantee accurate and reliable information. Our content, validated by Expert Board Contributors, is crafted following stringent Editorial Policies. We're committed to providing you with well-researched, expert-backed insights for all your informational needs.
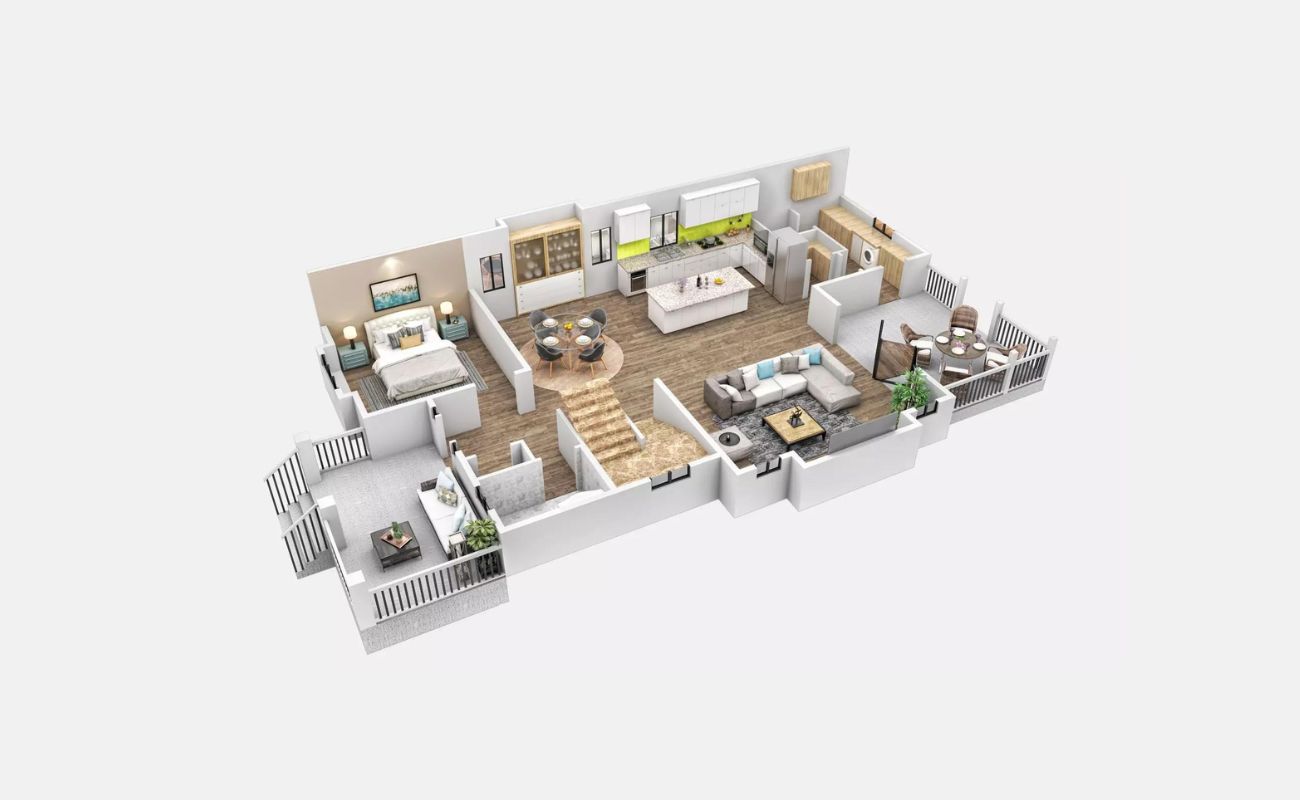
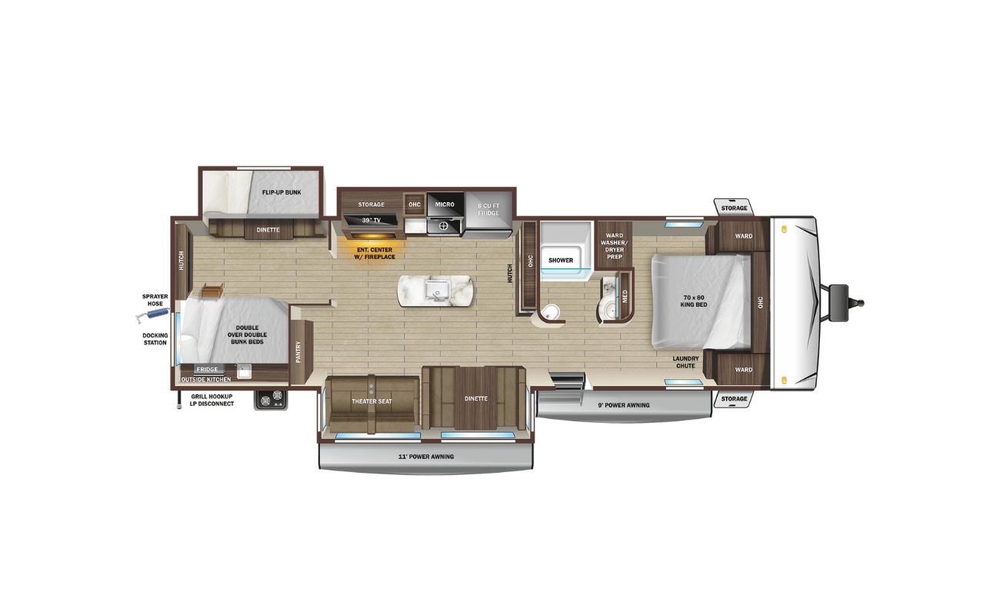

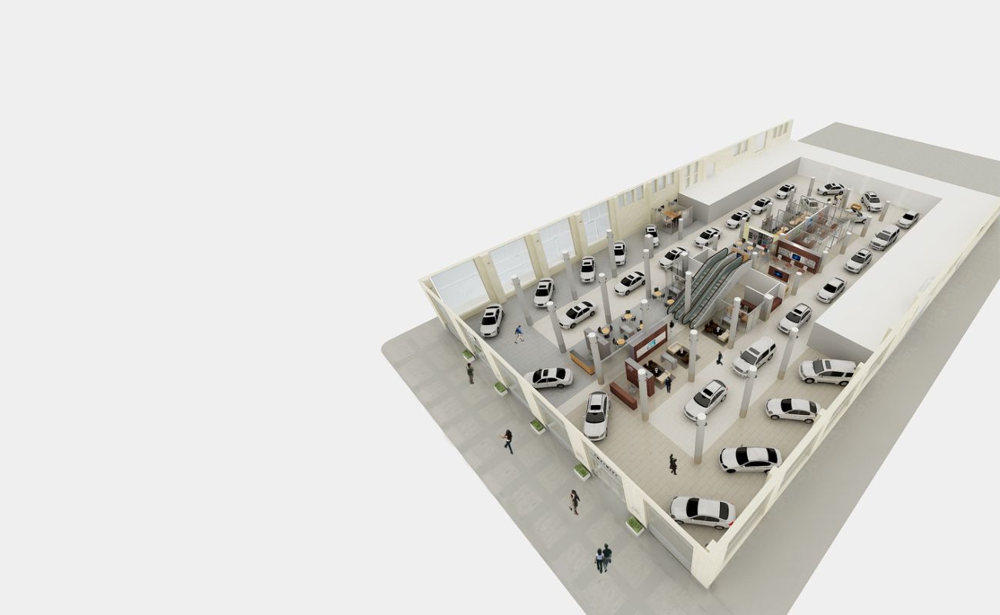
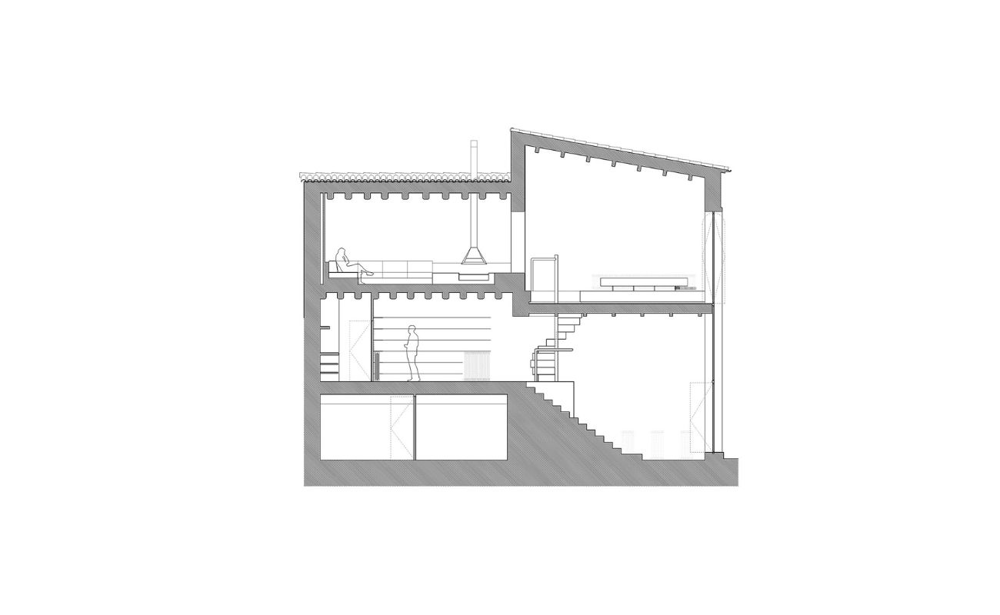
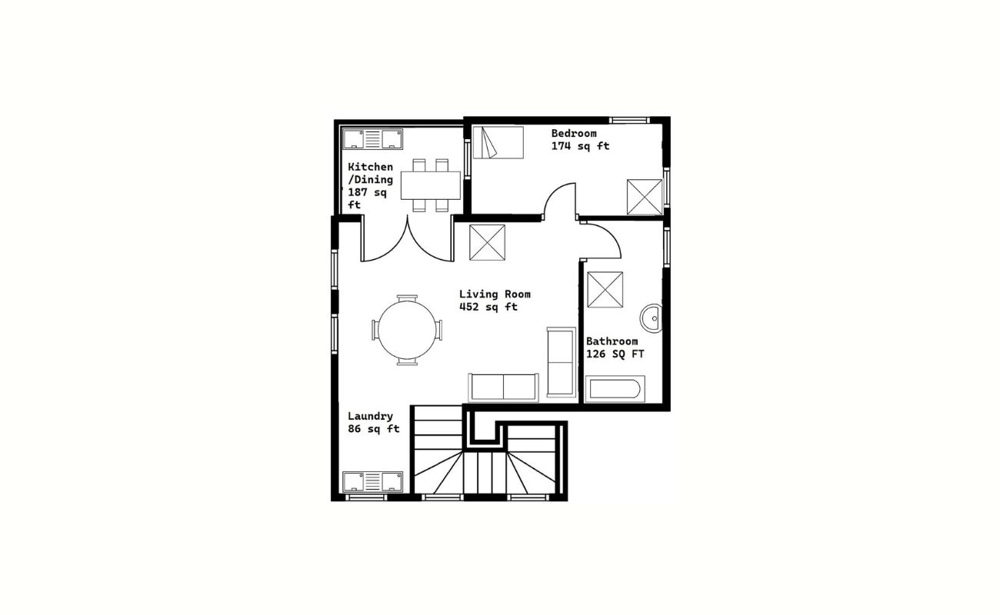
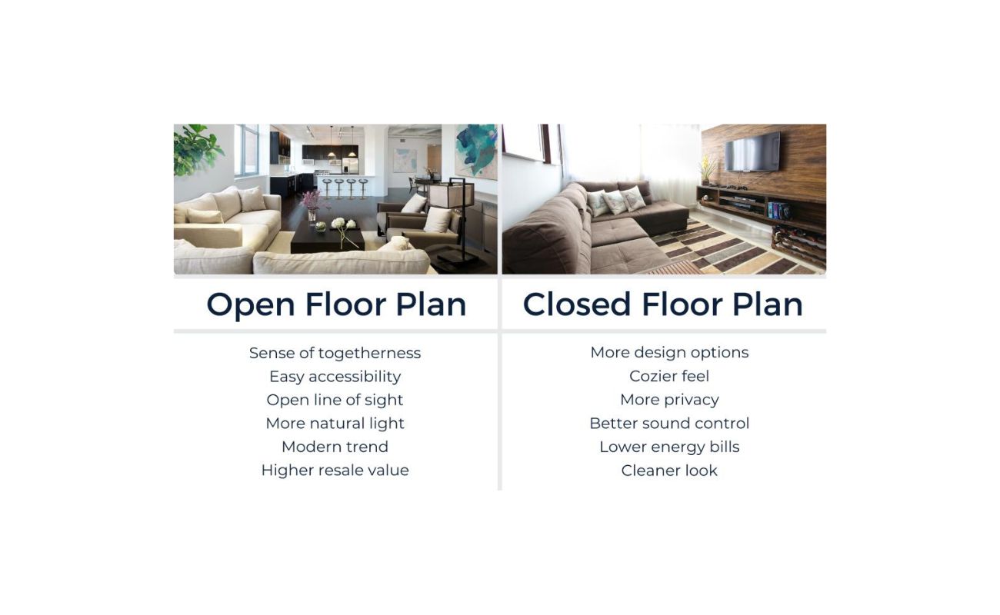
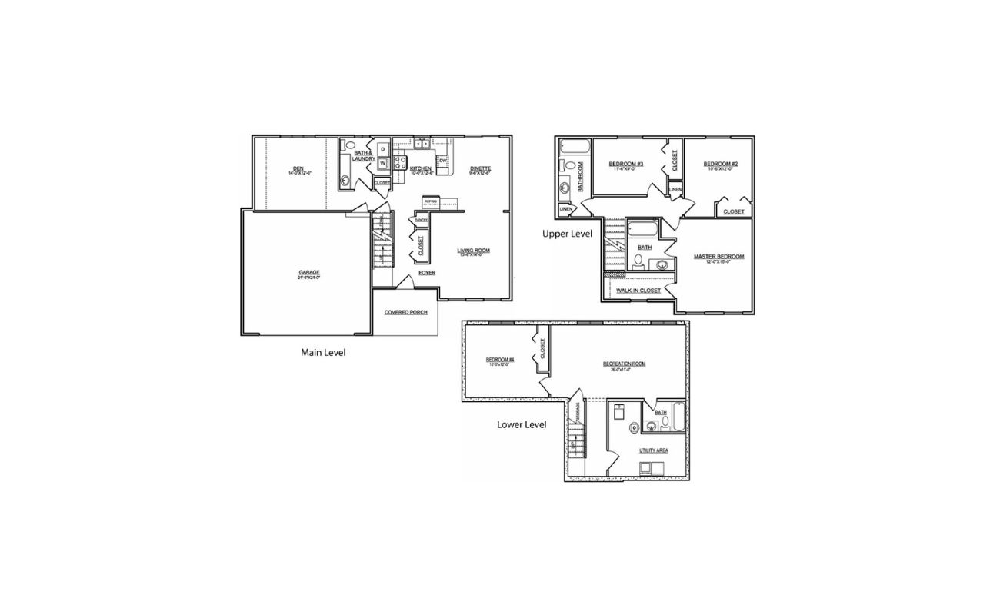
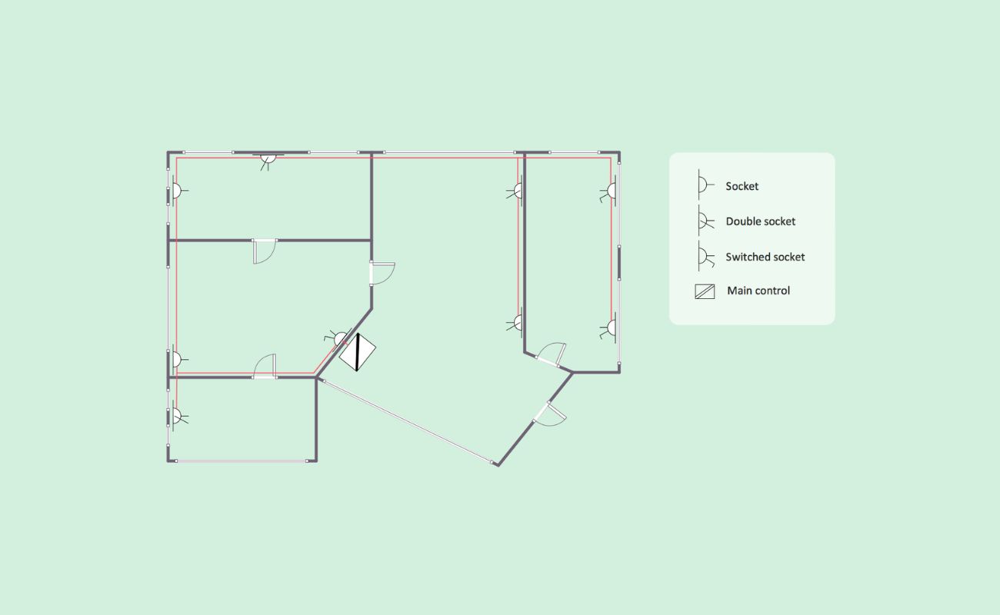
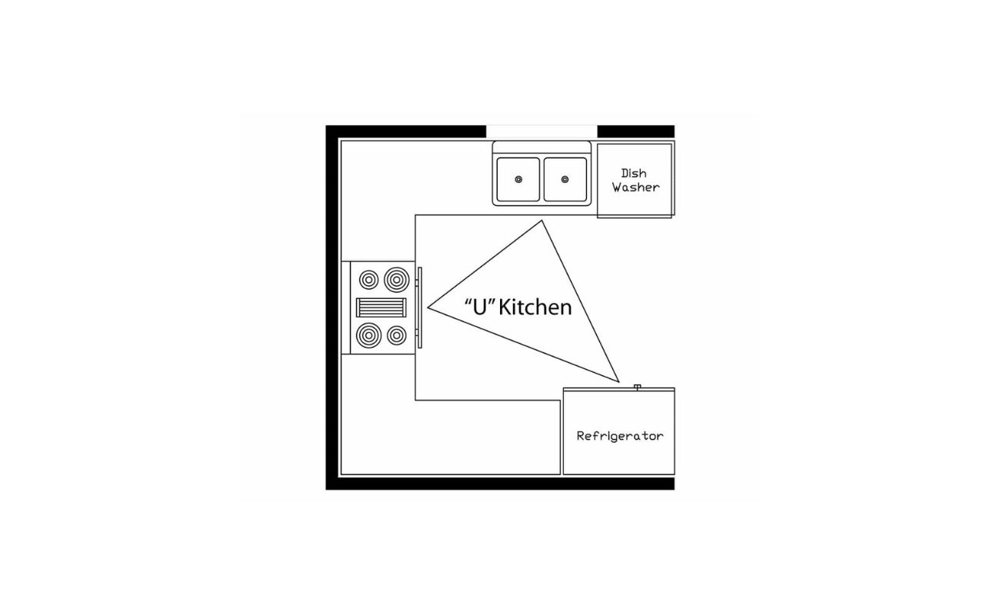
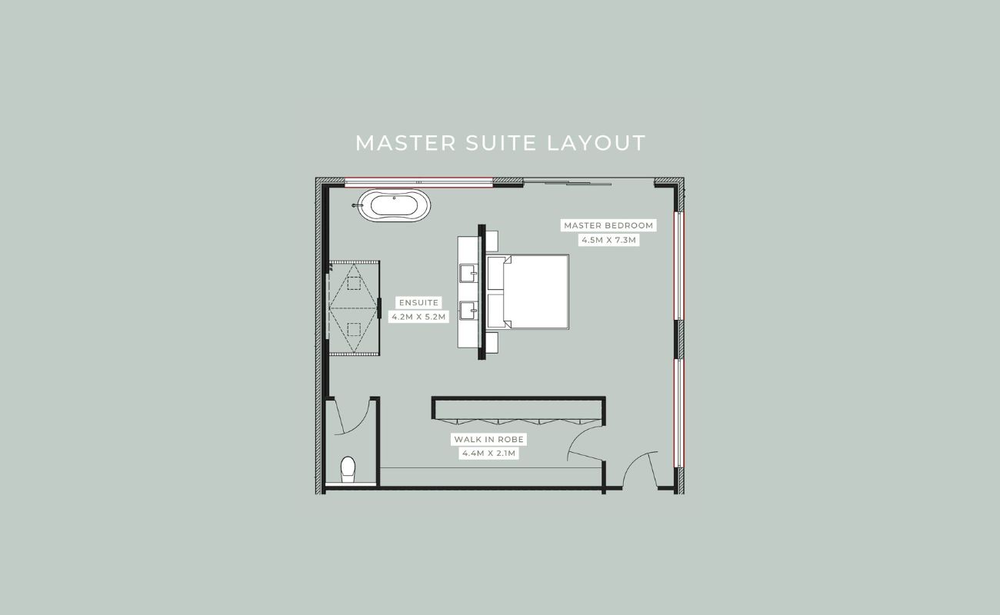
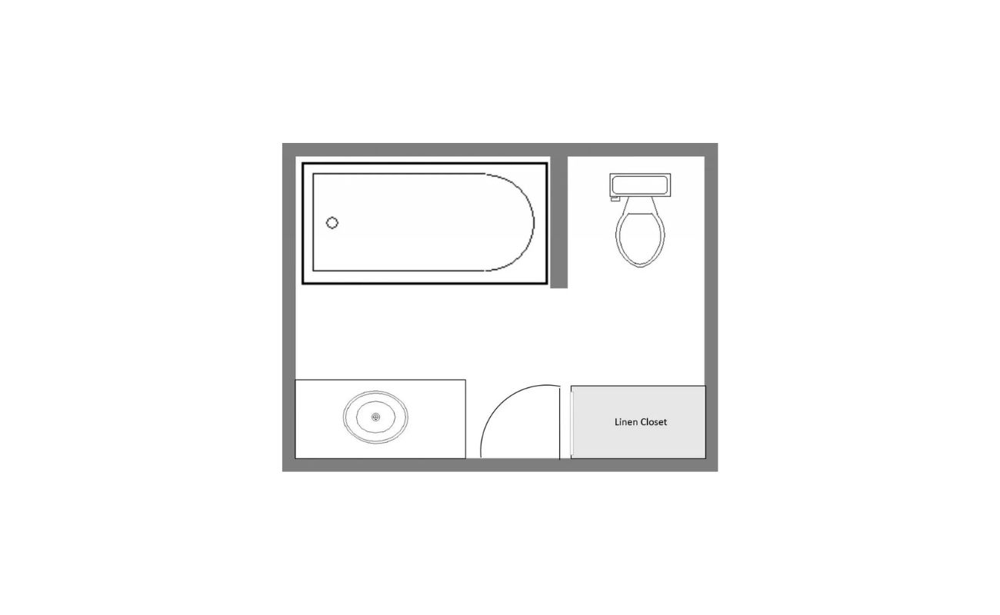
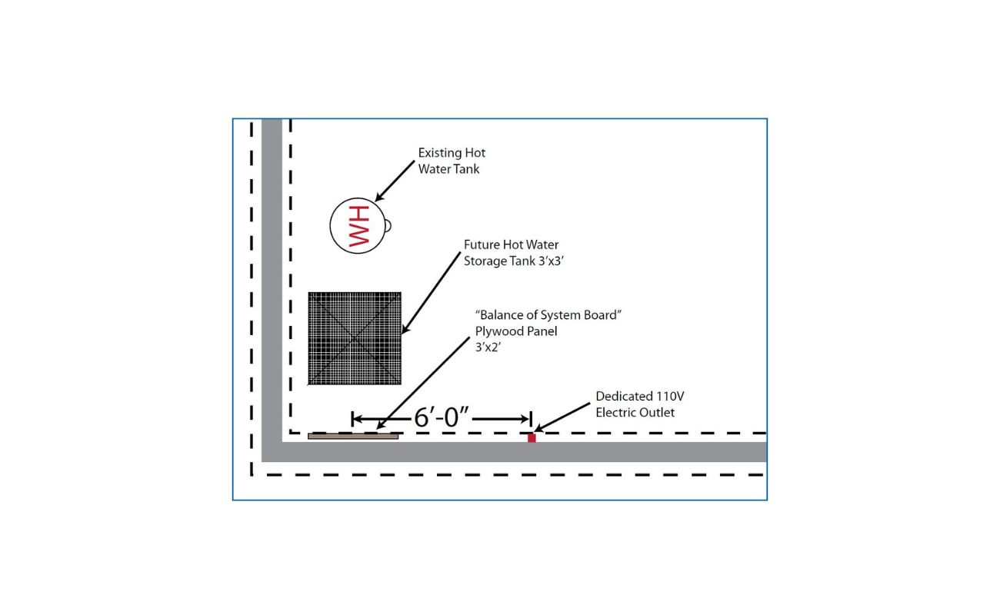


0 thoughts on “What Is An In-Law Floor Plan”