Home>diy>Architecture & Design>What Is The Best Free Floor Plan Software
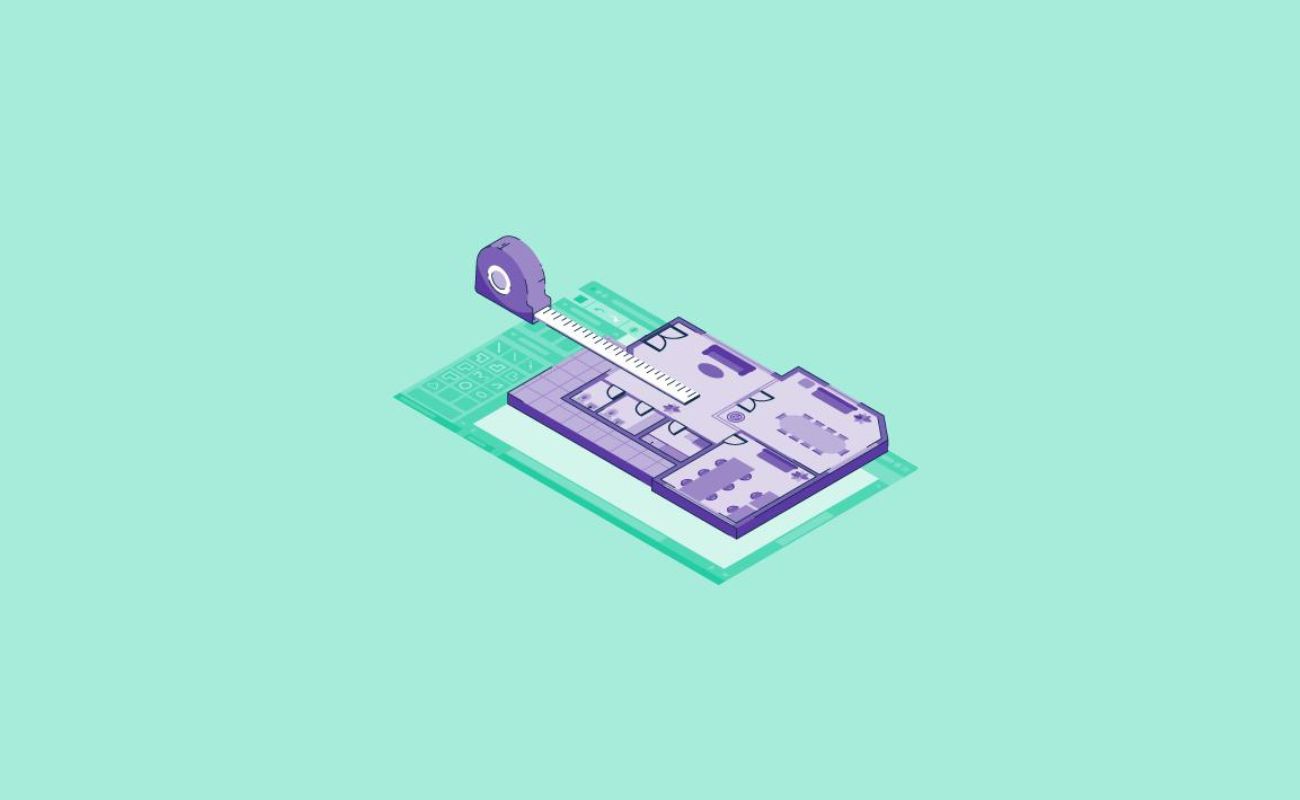

Architecture & Design
What Is The Best Free Floor Plan Software
Modified: December 7, 2023
Looking for the best free floor plan software? Explore our top recommendations for architecture design tools that are perfect for creating stunning floor plans.
(Many of the links in this article redirect to a specific reviewed product. Your purchase of these products through affiliate links helps to generate commission for Storables.com, at no extra cost. Learn more)
Introduction
When it comes to designing a new space or renovating an existing one, having a clear and detailed floor plan is essential. Not only does it serve as a visual representation of the layout, but it also helps architects, interior designers, and homeowners effectively plan and execute their ideas.
In today’s digital age, there is a wide range of floor plan software available that can assist in creating professional and accurate floor plans. While some of these software options come with a hefty price tag, there are others that offer impressive features at no cost. In this article, we will explore the best free floor plan software options that can help you bring your design visions to life.
Before diving into the list of software, it’s important to establish the criteria for what makes a great free floor plan program. The software should have a user-friendly interface, intuitive tools for designing and editing floor plans, a comprehensive library of objects and furniture, the ability to generate 2D and 3D views, and the option to export and share the plans in various formats.
Now, let’s take a closer look at the top free floor plan software options available:
Key Takeaways:
- Choose the best free floor plan software based on your specific needs, level of expertise, and design goals. Consider AutoCAD Architecture for powerful features or SketchUp for intuitive interface and 3D visualization.
- Free floor plan software options like Sweet Home 3D, RoomSketcher, and SmartDraw offer user-friendly interfaces, extensive object libraries, and customization options. Consider these for interior design, versatility, and collaboration.
Read more: What Is The Best Free CAD Software
Criteria for the Best Free Floor Plan Software
Choosing the best free floor plan software requires careful consideration of several key factors. Here are the criteria you should keep in mind when evaluating different options:
- User-Friendly Interface: The software should have an intuitive and easy-to-use interface that allows users of all skill levels to navigate and operate the program effortlessly. A clutter-free and well-organized interface will enhance the user experience and enable efficient floor plan creation.
- Designing and Editing Tools: Look for software that offers a wide range of design and editing tools. These tools should include features like drag-and-drop functionality, resizing and rotating objects, adding walls and partitions, and the ability to customize colors, textures, and finishes. The more versatile the tools, the more creative freedom you will have in designing your floor plan.
- Comprehensive Object Library: An extensive library of furniture, fixtures, appliances, and other objects is crucial for accurately representing your design ideas. The software should provide a diverse collection of objects that can be easily inserted into the floor plan and customized to fit the desired specifications.
- 2D and 3D Views: The ability to switch between 2D and 3D views is essential for gaining a better understanding of the spatial layout. 2D views help with precise measurements and floor plan editing, while 3D views provide a realistic visualization of the design and allow for better presentation and client communication.
- Export and Share Options: It is important to choose software that offers export and share options in various formats, such as PDF, JPEG, or DWG. This allows you to easily share your floor plans with clients, contractors, or teammates and ensures compatibility with other software programs or platforms.
By considering these criteria, you can make an informed decision when selecting the best free floor plan software that suits your needs and preferences. Now, let’s explore some of the top free floor plan software options available in the market.
Comparison of the Top Free Floor Plan Software Options Available
Now that we have established the criteria for evaluating free floor plan software, let’s compare some of the top options available in the market:
- AutoCAD Architecture: AutoCAD Architecture is a powerful software that offers a free version with limited features. It provides a wide range of designing and editing tools, including precise measurement tools, layer management, and the ability to create 2D and 3D floor plans. However, the learning curve for this software may be steep for beginners.
- SketchUp: SketchUp by Trimble is another popular free floor plan software option. It has a user-friendly interface and offers a vast library of pre-built objects, making it easy to create detailed floor plans. SketchUp also allows for 3D modeling and provides various export options. However, the free version does have some limitations, such as limited offline access and restricted file sharing options.
- Sweet Home 3D: Sweet Home 3D is a free floor plan software that focuses on interior design. It offers a straightforward interface and a comprehensive library of furniture and objects. With Sweet Home 3D, you can easily create 2D floor plans while also visualizing your design in 3D. It also allows for textures and materials customization. However, the software lacks some advanced features found in other options.
- RoomSketcher: RoomSketcher is a user-friendly free floor plan software that offers an intuitive drag-and-drop interface. It provides a wide range of tools for creating 2D and 3D floor plans and allows for easy customization of walls, doors, windows, and other objects. RoomSketcher also offers a virtual reality mode for a more immersive experience. However, the free version has limitations on the number of projects and the quality of export options.
- SmartDraw: SmartDraw is a versatile software that offers a free version for basic floor plan creation. It has an extensive library of templates, symbols, and objects, making it suitable for various industries. SmartDraw allows for easy customization and provides 2D and 3D views. However, the free version only allows for limited exports and does not include advanced features available in the paid version.
When choosing the best free floor plan software, consider your specific requirements, level of expertise, and the features that are most important to you. Take advantage of free trials or demos to test out the software before making a final decision. Remember, each option has its own strengths and limitations, so choose the one that aligns with your design goals and workflow.
Now that we have explored the top free floor plan software options, you can select the software that best suits your needs and start designing your dream space without breaking the bank.
AutoCAD Architecture
AutoCAD Architecture is a renowned software widely used by professionals in the architecture and design industry. While it offers a paid version with extensive features, there is also a free version available that provides a taste of its powerful capabilities.
One of the standout features of AutoCAD Architecture is its comprehensive set of designing and editing tools. With this software, you have the ability to create precise and detailed floor plans with ease. The software offers tools for adding walls, doors, windows, and other architectural elements, allowing you to create a complete layout for your space.
AutoCAD Architecture also provides advanced measurement tools, which can be extremely helpful for accurately scaling your floor plans and ensuring that everything is proportionate. Additionally, it offers a layer management feature that allows you to organize your design elements into different layers for better organization and easy editing.
Another impressive aspect of AutoCAD Architecture is its 2D and 3D visualization capabilities. The software allows you to seamlessly switch between 2D and 3D views, providing a more comprehensive understanding of the spatial layout. This feature enables you to create realistic 3D renderings of your floor plans, which can be beneficial for communicating your designs to clients or stakeholders.
AutoCAD Architecture also supports the import and export of various file formats, making it compatible with other software programs. This allows you to collaborate seamlessly with colleagues or partners who may be using different design tools.
However, it is important to note that the free version of AutoCAD Architecture does have limitations compared to the paid version. While it provides access to a considerable range of features, some advanced functionalities may not be available. Additionally, the learning curve for AutoCAD Architecture can be steep, especially for beginners who are not familiar with CAD software.
Overall, AutoCAD Architecture is a powerful software option for creating professional floor plans. With its extensive features and robust design tools, it is well-suited for professionals in the architecture and design industry. However, due to its complexity, it may not be the most user-friendly option for beginners.
If you are looking for a free floor plan software that offers advanced capabilities and a wealth of design tools, AutoCAD Architecture can be a great choice.
SketchUp
SketchUp is a popular and widely-used free floor plan software option that offers impressive features for designing and visualizing your floor plans. Developed by Trimble, SketchUp provides an intuitive interface and a range of tools that make it accessible to users of all skill levels.
One of the key strengths of SketchUp is its extensive library of pre-built objects, known as the 3D Warehouse. This library includes a vast collection of furniture, fixtures, appliances, and other objects that can be easily inserted into your floor plans. The ability to choose from a wide variety of objects saves you time and effort in creating and customizing your designs.
In addition to its object library, SketchUp also offers powerful designing and editing tools. The software allows for easy creation of walls, floors, and roofs, enabling you to accurately represent the structure of your floor plan. SketchUp also provides the flexibility to resize and rotate objects, customize colors and textures, and add details to enhance the visual appeal of your design.
Another notable feature of SketchUp is its ability to generate 3D models and renderings. The software allows you to view your floor plans in 3D, giving you a realistic visualization of the space. This can be particularly useful for architects, designers, and homeowners to better understand the spatial layout and make informed decisions during the design process.
SketchUp also provides various export options, allowing you to share your floor plans in different formats. You can export your designs in formats like PDF, JPEG, or DWG, making it easy to collaborate with others or present your designs to clients or construction professionals.
However, it’s important to note that the free version of SketchUp does have some limitations compared to the paid version. Offline access is limited in the free version, and file-sharing options may be restricted. Additionally, some advanced features, such as the ability to work with extensions or plugins, may only be available with the paid version.
Despite these limitations, SketchUp offers an excellent balance of features and ease of use, making it a popular choice among designers and architects. With its extensive library of objects, powerful design tools, and 3D visualization capabilities, SketchUp provides a comprehensive and user-friendly platform for creating impressive floor plans.
If you are looking for a free floor plan software that combines functionality, ease of use, and stunning visualizations, SketchUp is definitely worth considering.
When looking for the best free floor plan software, consider the user interface, available features, and compatibility with your devices. Look for software that offers a good balance of ease of use and functionality.
Read more: How To Create A Floor Plan For Free
Sweet Home 3D
Sweet Home 3D is a free floor plan software that focuses on interior design and is suitable for users who want to create detailed and visually appealing floor plans. With its user-friendly interface and extensive library of objects, Sweet Home 3D allows you to bring your design ideas to life.
One of the standout features of Sweet Home 3D is its simplicity and ease of use. The software provides a straightforward interface that is intuitive and easy to navigate, making it accessible to users of all skill levels. The drag-and-drop functionality allows you to effortlessly position objects and furniture in your floor plan, making the design process efficient and enjoyable.
Another notable aspect of Sweet Home 3D is its comprehensive library of furniture, fixtures, and decor items. The software offers a wide range of pre-built objects that can be easily inserted into your floor plans. Additionally, you have the flexibility to customize the colors, textures, and sizes of these objects, ensuring that your design accurately reflects your vision.
Sweet Home 3D also provides the ability to generate 2D and 3D views of your floor plans. The 2D view allows you to create precise measurements and layout details, while the 3D view offers a realistic visualization of your design. This feature is particularly useful for clients or stakeholders to better understand the spatial layout and aesthetics of the space.
The software allows you to add walls, doors, windows, and other architectural elements with ease. You can customize the dimensions and properties of these elements to create a detailed floor plan that meets your specific requirements.
However, it’s important to note that Sweet Home 3D lacks some advanced features found in other software options. It may not provide the same level of customization or fine-tuning capabilities as more complex programs. Additionally, the rendering quality of 3D models in Sweet Home 3D may not be as high as in other software.
Overall, Sweet Home 3D is a user-friendly and functional free floor plan software option, specifically tailored for interior design. With its intuitive interface, extensive object library, and the ability to generate 2D and 3D views of your designs, Sweet Home 3D is an excellent choice for homeowners, interior designers, and DIY enthusiasts who want to create visually appealing floor plans.
If you are looking for a free floor plan software that is easy to use and specializes in interior design, Sweet Home 3D is definitely worth considering for your design projects.
RoomSketcher
RoomSketcher is a user-friendly and versatile free floor plan software that offers a range of tools to help create professional and detailed floor plans. With its intuitive interface and extensive features, RoomSketcher is suitable for a wide range of users, including homeowners, interior designers, and real estate professionals.
One of the standout features of RoomSketcher is its drag-and-drop interface, which allows for easy placement of objects and furniture in your floor plan. This intuitive feature makes the design process accessible to users of all skill levels, eliminating the need for complex software tutorials or design expertise.
RoomSketcher provides a comprehensive set of tools for creating and customizing floor plans. The software allows you to add walls, doors, windows, and other architectural elements with ease. You can resize, rotate, and customize the properties of these elements to create a precise and accurate floor plan representation.
Another notable feature of RoomSketcher is its extensive object library. The software offers a wide range of pre-built furniture, fixtures, and decorative items that can be easily inserted into your floor plans. Additionally, you can customize the colors, textures, and sizes of these objects to suit your specific design preferences.
RoomSketcher also provides the ability to generate both 2D and 3D views of your floor plans. The 2D view allows you to make precise measurements and adjust layout details, while the 3D view offers a realistic and immersive visualization of your design. This feature is particularly helpful for clients or stakeholders to better understand the spatial layout and aesthetics of the space.
In addition to its designing capabilities, RoomSketcher offers various other features. The software allows you to take accurate measurements of your floor plans, generate detailed reports, and even create virtual reality experiences. These features enhance the functionality and versatility of the software, making it a comprehensive solution for all your floor plan needs.
However, it’s important to note that the free version of RoomSketcher has some limitations compared to the paid version. In the free version, you may encounter restrictions on the number of projects and the quality of export options. Additionally, the advanced features available in the paid version, such as high-resolution imagery and priority support, are not included in the free version.
Overall, RoomSketcher is a user-friendly and versatile free floor plan software that offers a range of tools to create professional and detailed floor plans. With its intuitive interface, extensive object library, and the ability to generate both 2D and 3D views, RoomSketcher is a great choice for homeowners, interior designers, and real estate professionals.
If simplicity, versatility, and user-friendly tools are important to you, RoomSketcher is definitely worth considering for your floor plan design projects.
SmartDraw
SmartDraw is a versatile free floor plan software that offers a range of features to create professional and visually appealing floor plans. It caters to a wide array of industries, including architecture, engineering, and interior design.
One of the standout features of SmartDraw is its extensive library of templates, symbols, and objects. The software provides a wide range of pre-designed templates for various floor plan types, allowing you to start your design process quickly. SmartDraw also offers an extensive collection of symbols and objects, enabling you to add furniture, fixtures, and other elements to your floor plans with ease.
In addition to its extensive library, SmartDraw provides powerful customization options. The software allows you to modify the dimensions, colors, textures, and styles of objects, providing you with flexibility and creative control over your floor plans. This level of customization ensures that your designs accurately represent your vision.
SmartDraw offers both 2D and 3D views of your floor plans, allowing you to switch between the two seamlessly. The 2D view provides precise measurements and layout details, while the 3D view offers a realistic visualization of your design and helps you better understand the spatial layout of the space.
The software also enables easy collaboration and document sharing. SmartDraw allows you to export your floor plans in various formats, including PDF, JPEG, and DWG, making it compatible with other software programs and platforms. This feature streamlines collaboration with clients, contractors, or other stakeholders involved in your project.
However, it’s important to note that the free version of SmartDraw has some limitations compared to the paid version. The free version only allows for a limited number of exports, and some advanced features available in the paid version, such as enterprise-level sharing and integration with other software, are not included.
Overall, SmartDraw is a versatile free floor plan software that offers a balance of functionality and ease of use. With its extensive library, customization options, and the ability to generate 2D and 3D views of your floor plans, SmartDraw is a great choice for professionals in various industries.
If you are looking for a free floor plan software that provides a wide range of templates, symbols, and customization options, SmartDraw is worth considering for your design projects.
Conclusion
Choosing the best free floor plan software involves considering your specific needs, level of expertise, and the features that are most important to you. In this article, we have explored five top free floor plan software options: AutoCAD Architecture, SketchUp, Sweet Home 3D, RoomSketcher, and SmartDraw.
AutoCAD Architecture is a powerful software option that offers extensive features for creating precise and detailed floor plans, making it a great choice for professionals in the architecture and design industry.
SketchUp stands out with its intuitive interface, extensive object library, and 3D visualization capabilities, making it suitable for various design projects.
Sweet Home 3D focuses on interior design and offers simplicity and ease of use. Its extensive object library and 2D/3D views make it a great choice for homeowners and interior designers.
RoomSketcher is a user-friendly software option with drag-and-drop functionality and a comprehensive set of tools for creating customizable and professional floor plans.
SmartDraw provides versatility and customization options with its extensive library of templates and symbols. It supports easy collaboration and document sharing, making it suitable for professionals in different industries.
Keep in mind that while these free versions offer impressive features, they may have limitations compared to their paid counterparts. Take the time to explore the software options, considering their strengths and weaknesses, to find the one that best aligns with your needs and preferences.
In conclusion, the best free floor plan software for you depends on your specific requirements, level of expertise, and design goals. Whether you’re a professional architect, interior designer, homeowner, or DIY enthusiast, there is a free floor plan software option available to help you bring your design visions to life without breaking the bank.
Frequently Asked Questions about What Is The Best Free Floor Plan Software
Was this page helpful?
At Storables.com, we guarantee accurate and reliable information. Our content, validated by Expert Board Contributors, is crafted following stringent Editorial Policies. We're committed to providing you with well-researched, expert-backed insights for all your informational needs.
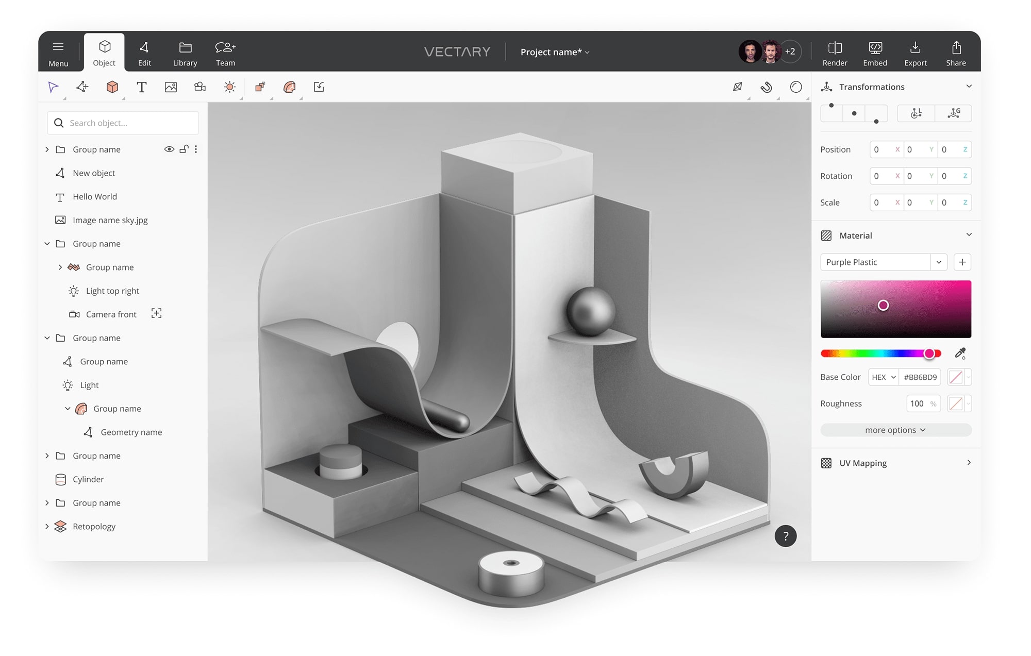

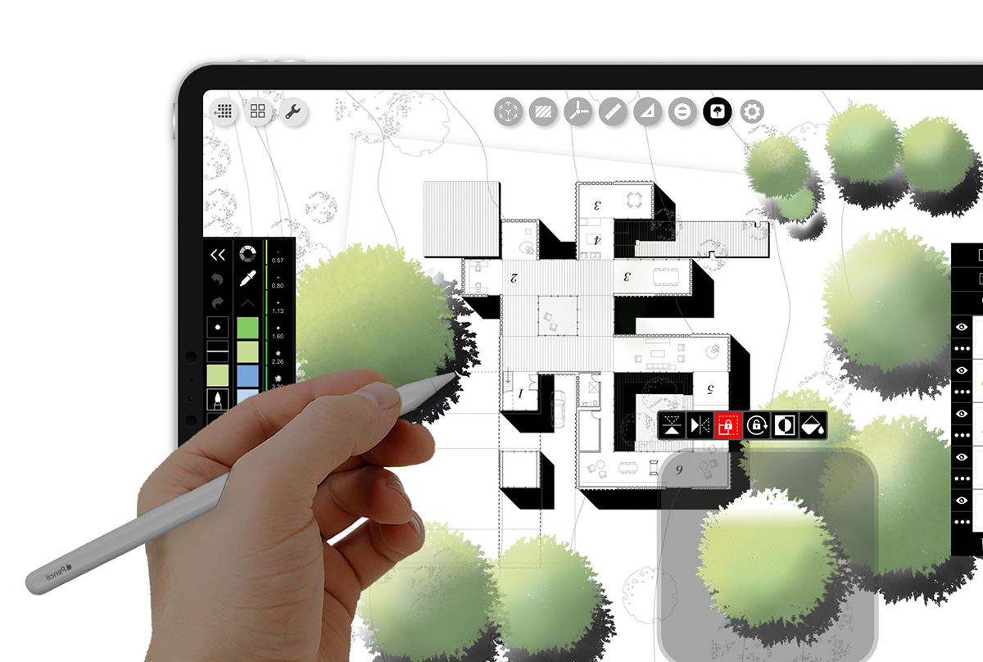

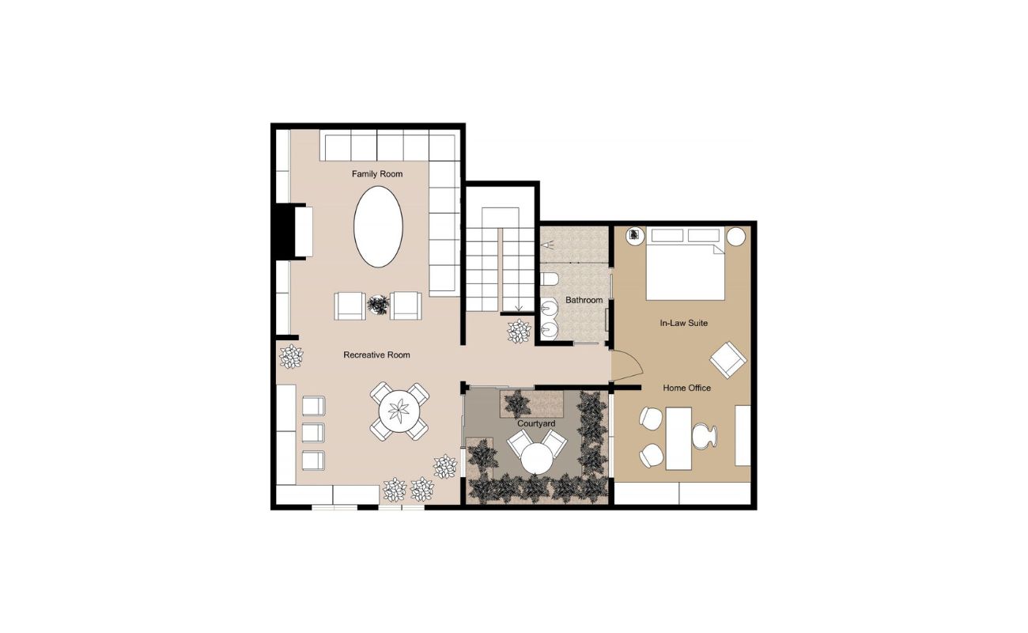
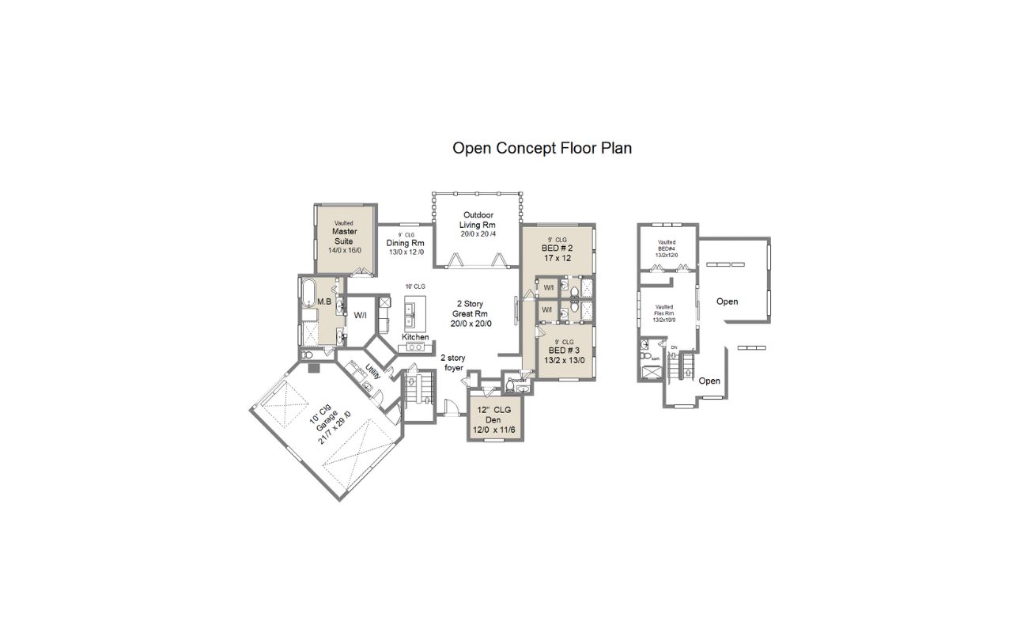
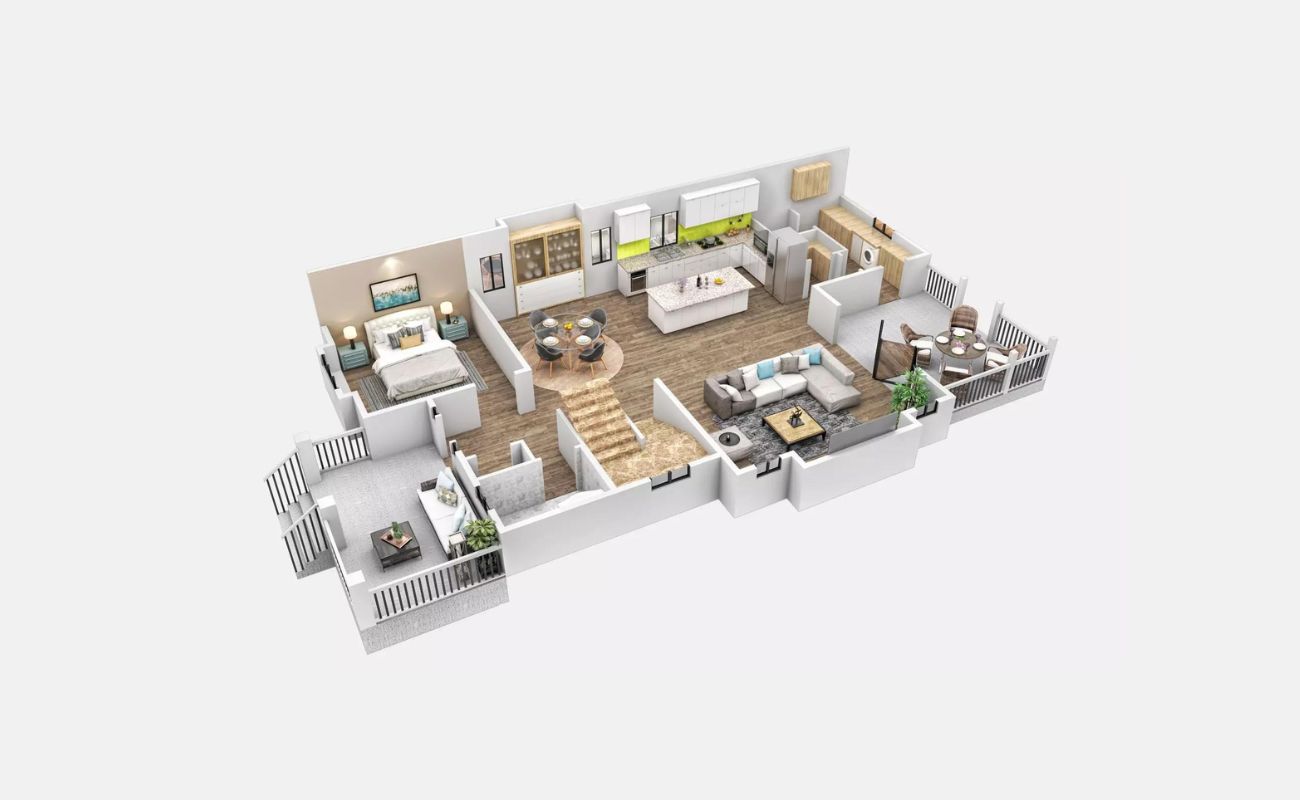
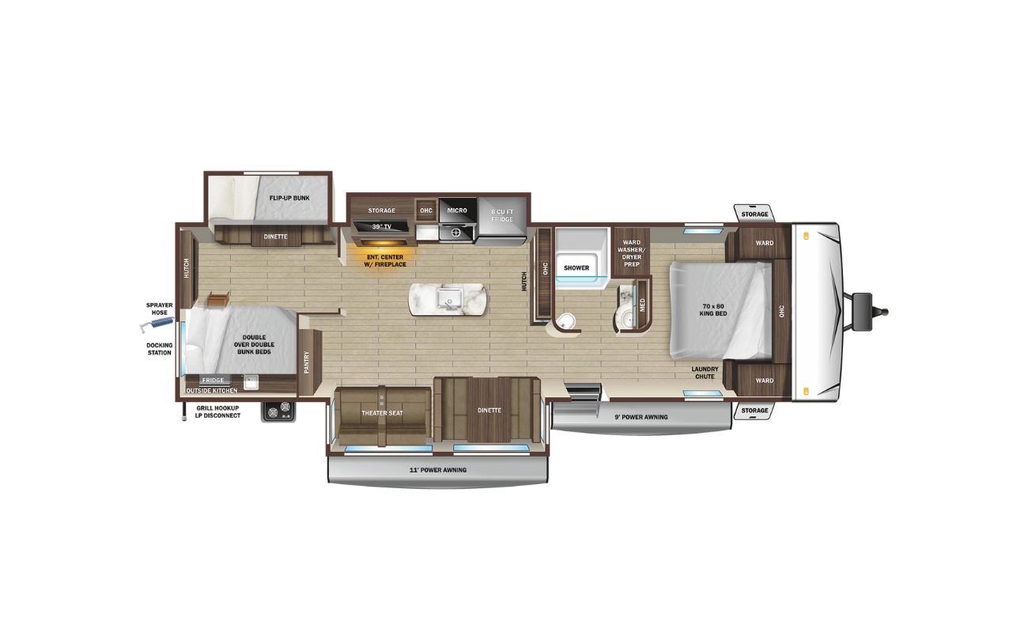

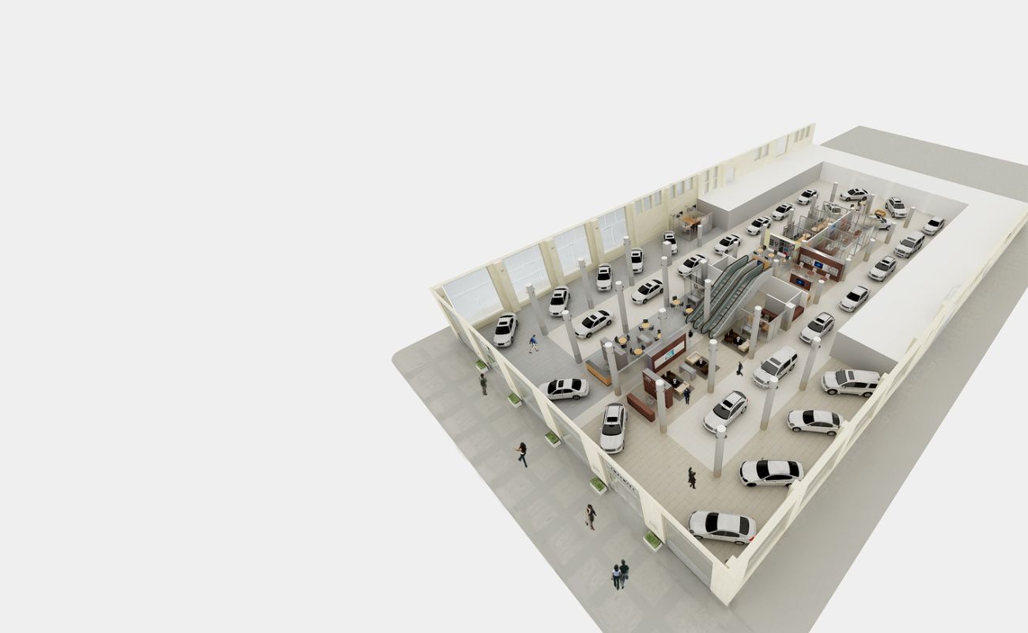
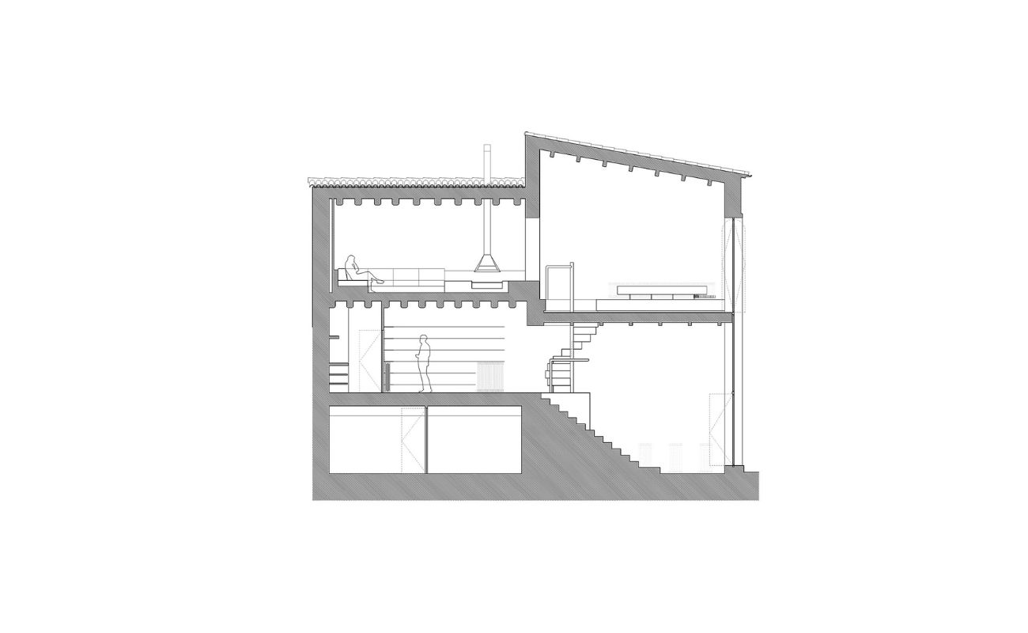
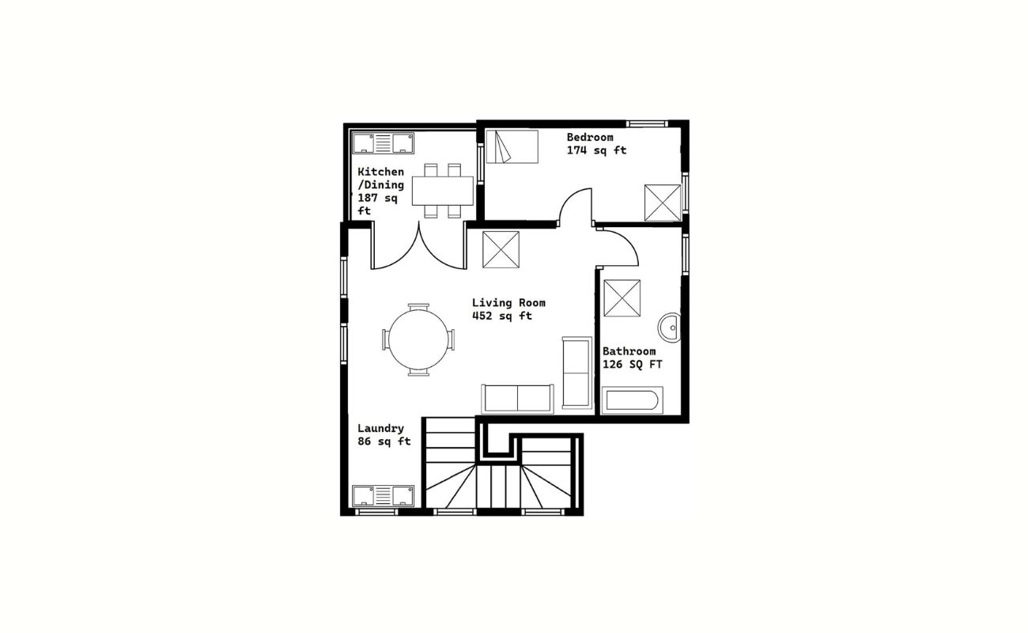
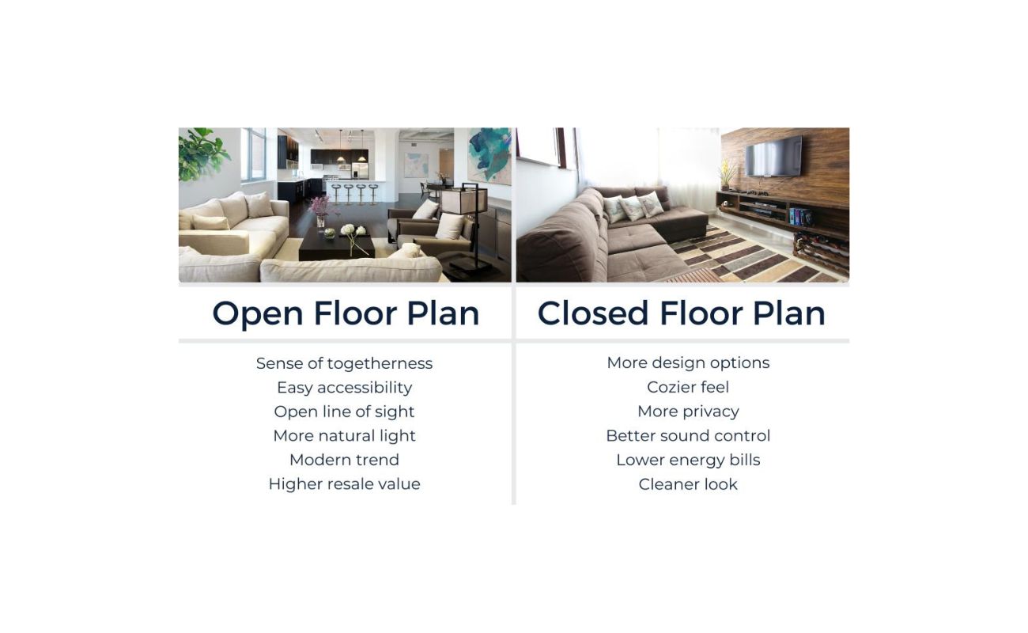
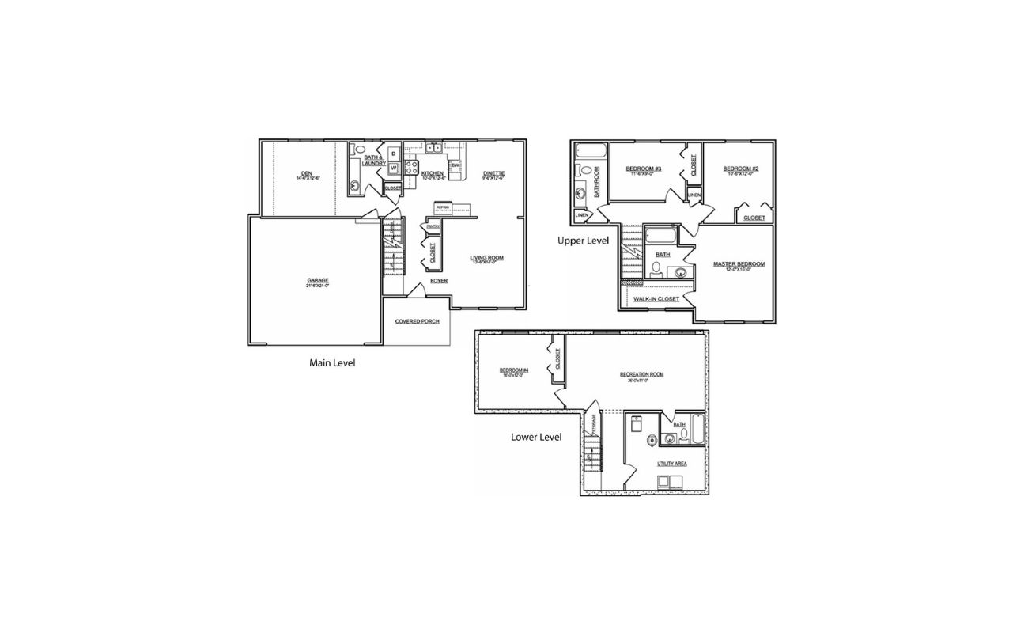

0 thoughts on “What Is The Best Free Floor Plan Software”