Home>diy>Architecture & Design>What Does “WIC” Stand For On A Floor Plan
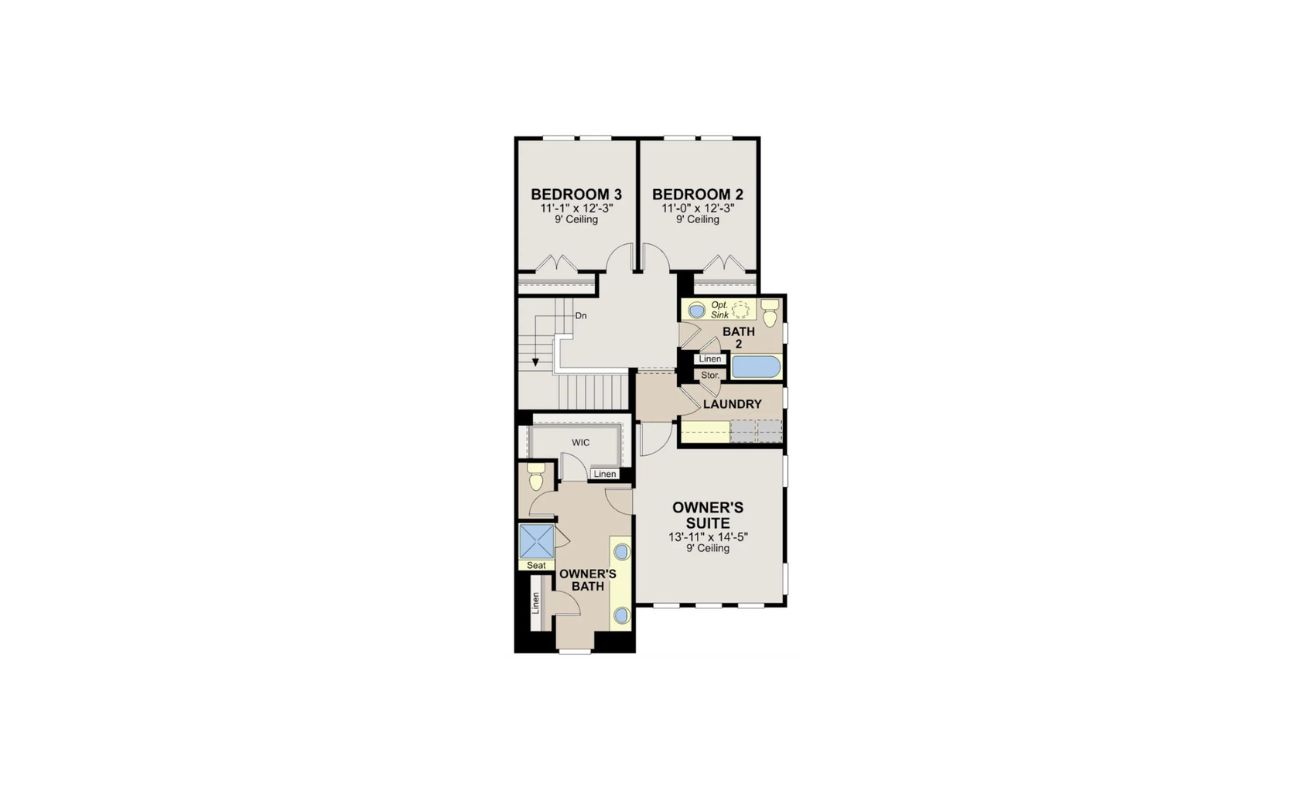

Architecture & Design
What Does “WIC” Stand For On A Floor Plan
Modified: February 25, 2024
Learn about the meaning of "WIC" in architecture-design floor plans and understand its significance in spatial design.
(Many of the links in this article redirect to a specific reviewed product. Your purchase of these products through affiliate links helps to generate commission for Storables.com, at no extra cost. Learn more)
Introduction
When browsing through floor plans, you may have come across the acronym “WIC” and wondered what it stands for. WIC, which stands for “Walk-in Closet,” is a common feature found in many residential and commercial floor plans. While it may seem like a simple addition to a floor plan, a well-designed and strategically placed walk-in closet can significantly enhance the functionality and appeal of a space.
In this article, we will delve into the definition of WIC, explore its importance in including it on floor plans, discuss common uses for WIC on floor plans, and provide design considerations for creating a functional and aesthetically pleasing walk-in closet.
Whether you are an architect, interior designer, or a homeowner planning to renovate your home, understanding the significance of WIC on floor plans can help you make informed decisions and optimize the use of space in your design.
Key Takeaways:
- Including a well-designed walk-in closet (WIC) on a floor plan enhances storage, organization, and property value, offering convenience and customization options for occupants.
- Designing a functional and aesthetically pleasing walk-in closet involves considering size, storage needs, lighting, ventilation, organization systems, and overall aesthetics to elevate the space’s appeal and functionality.
Read more: What Is A Floor Plan
Definition of WIC
Walk-in Closet (WIC) refers to a storage space in a room or building that is specifically designed to store clothes and accessories. Unlike traditional closets that have limited space and require you to reach in and dig through your clothes, a walk-in closet allows you to enter the space and conveniently access your belongings. WICs are typically larger than standard closets and often feature shelves, drawers, hanging rods, mirrors, and even seating areas.
The primary purpose of a walk-in closet is to provide ample storage for clothing and accessories, allowing for easy organization and efficient retrieval. With a well-designed WIC, you can maximize the storage capacity, keeping your clothes, shoes, and accessories neatly organized and within reach.
Walk-in closets are commonly found in bedrooms, particularly in master bedrooms. However, they can also be incorporated into other spaces such as dressing rooms, bathrooms, and even commercial establishments like boutiques and fashion stores to showcase and store merchandise.
When included in a floor plan, WIC is often represented by the abbreviation “WIC” or a symbol depicting a closet space with a door. This helps potential occupants and designers to visualize the available storage space and plan accordingly.
Now that we have a clear understanding of what a WIC is, let us explore why including it on floor plans is essential.
Importance of Including WIC on Floor Plans
When creating floor plans for residential or commercial spaces, including a walk-in closet (WIC) offers numerous benefits that greatly enhance the functionality and appeal of the design.
1. Storage and Organization: One of the primary reasons for including a walk-in closet on a floor plan is to provide ample storage space. WICs allow for better organization of clothing, shoes, and accessories, making it easier to find and retrieve items. With designated areas for hanging, shelves, and drawers, WICs can accommodate a variety of storage needs and help minimize clutter in other areas of the room.
2. Convenience and Accessibility: Unlike traditional closets, which may have limited access due to their size or design, WICs offer the convenience of being able to walk in and easily access your belongings. This makes getting dressed and choosing outfits a more streamlined and efficient process. Additionally, the open layout of WICs allows for better visibility, ensuring that nothing gets forgotten or misplaced.
3. Value and Appeal: Including a walk-in closet on a floor plan can significantly increase the value and appeal of a property. Walk-in closets are highly desirable features for potential buyers or tenants, as they provide a sense of luxury and convenience. By incorporating WICs into the design, you can attract a wider range of individuals who prioritize ample storage space.
4. Customization and Personalization: One of the advantages of WICs is their versatility in design. They can be customized and tailored to suit individual preferences and storage needs. With adjustable shelves, hanging rods, and accessory organizers, WICs offer flexibility and the ability to adapt to changing fashion trends or lifestyle requirements.
5. Privacy: In shared living or working spaces, incorporating walk-in closets can offer a sense of privacy. For example, in a master bedroom, a walk-in closet allows each individual to have their own separate storage area, which can reduce conflicts and create a more harmonious living environment.
Overall, the inclusion of a walk-in closet on a floor plan goes beyond just providing additional storage space. It adds functionality, convenience, and value to the design, making it an essential consideration for architects, interior designers, and homeowners alike.
Now that we understand the importance of including WIC on floor plans, let’s explore the various common uses for walk-in closets.
When looking at a floor plan, “WIC” stands for “Walk-In Closet.” This is a common abbreviation used to indicate a large, accessible closet space in a room.
Common Uses for WIC on Floor Plans
Walk-in closets (WIC) can be utilized in various ways, depending on the specific needs and preferences of the occupants. Here are some common uses for WICs on floor plans:
1. Bedroom WIC: The most common use of a walk-in closet is in the bedroom, especially in the master bedroom. A bedroom WIC provides a dedicated space for storing clothes, shoes, accessories, and even personal items like jewelry or handbags. It allows for easy organization and helps keep the bedroom tidy by providing a separate storage area.
2. Dressing Room: In larger homes or spaces with ample square footage, a walk-in closet can be transformed into a dressing room. A dressing room provides a luxurious and private space where individuals can get ready, try on outfits, and prepare for their day or night. It often includes additional features such as full-length mirrors, seating areas, and vanity tables.
3. Boutique or Fashion Store: Walk-in closets are not exclusive to residential floor plans. Retail businesses, especially boutiques or fashion stores, can incorporate WICs to showcase and store merchandise. The open layout and accessibility of a walk-in closet make it easier for customers to browse and choose items while creating an immersive shopping experience.
4. Home Office or Workspace: With remote work becoming more prevalent, some homeowners are using walk-in closets as dedicated office or workspace areas. By incorporating shelves, desk space, and proper lighting, a walk-in closet can be transformed into an efficient and secluded workspace, enhancing productivity and separating work life from personal life.
5. Specialty Storage: Not limited to clothing, a walk-in closet can also serve as specialty storage for specific items. For example, it can be used to store sports equipment, hobby supplies, seasonal decorations, or even a collection of books or vinyl records. By customizing the layout and storage options within the WIC, you can create a space that suits your specific storage needs.
These are just a few common uses for walk-in closets on floor plans. The versatile nature of WICs allows for creative and practical applications in various residential and commercial settings.
Now, let’s delve into the design considerations for creating a functional and aesthetically pleasing walk-in closet.
Design Considerations for WIC on Floor Plans
When planning and designing a walk-in closet (WIC) on a floor plan, there are several key considerations to keep in mind to ensure that it is functional, aesthetically pleasing, and maximizes the use of space:
1. Size and Layout: The size of the WIC should be proportionate to the overall room or space it is located in. Consider the dimensions and shape of the room to determine the best layout for the walk-in closet. Aim for sufficient space to easily navigate and access items without feeling cramped. A rectangular or square shape with enough depth is often preferred.
2. Storage Needs: Analyze the storage needs of the occupant and plan the interior storage elements accordingly. Include a mix of hanging rods for clothes, shelves for folded items, and drawers for smaller accessories. Incorporate shoe racks or sections designed specifically for footwear. By customizing the storage options, you can optimize the functionality of the walk-in closet.
3. Lighting: Adequate lighting is crucial in a walk-in closet to enhance visibility and make it easier to find and select items. Natural light is ideal, so consider incorporating windows or skylights if possible. In the absence of natural light, use a combination of ambient and task lighting to illuminate various areas of the WIC effectively.
4. Ventilation: Proper ventilation is essential to prevent musty odors and ensure the longevity of clothing and accessories. Incorporate ventilation options such as an exhaust fan or air vents to maintain a fresh and odor-free environment within the walk-in closet.
5. Organization Systems: Implement organization systems within the walk-in closet to keep items arranged and easily accessible. Utilize adjustable shelves, dividers, and storage bins to create designated spaces for different types of clothing and accessories. Consider adding hooks or racks for belts, ties, and scarves to keep them organized and prevent tangling.
6. Mirror Placement: Including mirrors within the walk-in closet can serve both practical and aesthetic purposes. Place full-length mirrors in strategic locations to allow individuals to check their outfits from head to toe. Mirrors can also create an illusion of a larger space and reflect natural light to brighten the room.
7. Aesthetics: While functionality is key, don’t overlook the importance of aesthetics in a walk-in closet. Select a cohesive color palette and design elements that align with the overall style of the room or space. Consider using high-quality materials for shelving, countertops, and flooring that are both visually appealing and durable.
8. Accessibility: Ensure that the walk-in closet is easily accessible from the main living areas or bedroom, minimizing the need for long hallways or inconvenient entrances. Aim for a seamless flow between the WIC and the rest of the space to enhance usability and convenience.
By considering these design elements, you can create a walk-in closet that not only meets the storage needs but also enhances the overall aesthetic and functionality of the room.
Now, let’s wrap up our discussion on WICs and summarize the key takeaways.
Read more: What Does “WIR” Mean On A Floor Plan
Conclusion
A walk-in closet (WIC) is a versatile and valuable addition to any floor plan, whether it’s in a residential or commercial setting. With its ability to provide ample storage space, enhance organization, and add a touch of luxury, including a well-designed WIC can greatly enhance the functionality and appeal of a space.
From bedrooms to dressing rooms, boutiques to home offices, WICs serve a variety of purposes and offer tailored storage solutions for different needs. They provide convenience, accessibility, and customization options, allowing individuals to keep their belongings organized and easily accessible.
When incorporating a walk-in closet into a floor plan, it is important to consider the size and layout, storage needs, lighting, ventilation, organization systems, and overall aesthetics of the space. These design considerations will ensure that the walk-in closet is not only functional but also visually appealing and seamlessly integrated into the room or space.
Including a WIC on a floor plan not only adds value and appeal to the property but also enhances the overall living or working experience. It provides privacy, reduces clutter in other areas, and allows for efficient storage and retrieval of belongings.
As architects, interior designers, or homeowners, it is crucial to understand the significance of walk-in closets on floor plans. By utilizing the available space efficiently and customizing the storage options, you can create a practical and aesthetically pleasing walk-in closet that meets the specific needs and preferences of the occupants.
To sum up, a well-designed walk-in closet can transform a space, improving organization, increasing storage capacity, and elevating the overall quality of living or working. So, the next time you come across the acronym “WIC” on a floor plan, you will have a clearer understanding of its significance and the opportunities it presents.
Remember to consider the specific functionalities and design elements discussed in this article when incorporating a walk-in closet into your floor plans and enjoy the many benefits it brings to your space.
Frequently Asked Questions about What Does "WIC" Stand For On A Floor Plan
Was this page helpful?
At Storables.com, we guarantee accurate and reliable information. Our content, validated by Expert Board Contributors, is crafted following stringent Editorial Policies. We're committed to providing you with well-researched, expert-backed insights for all your informational needs.
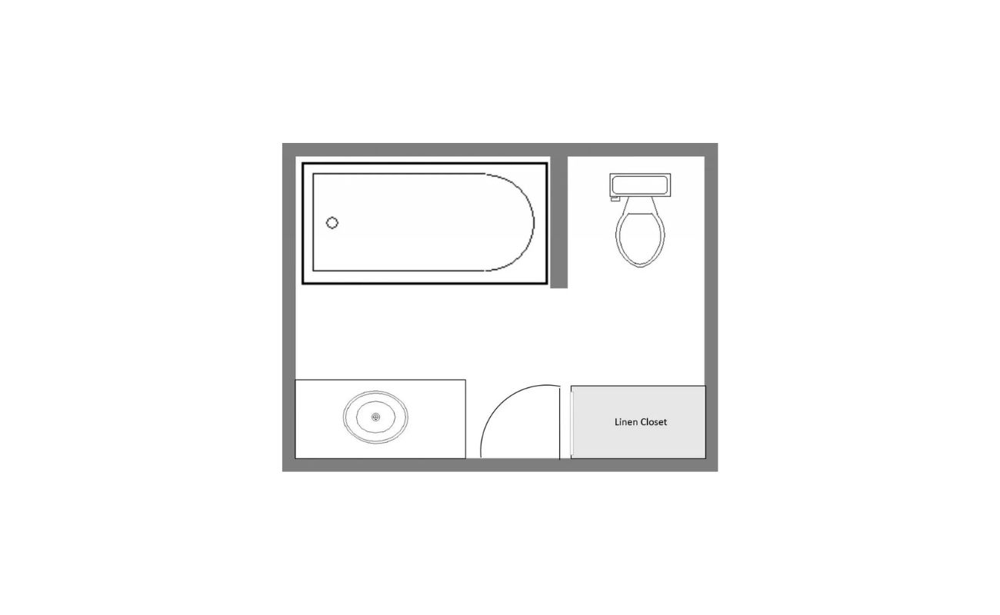
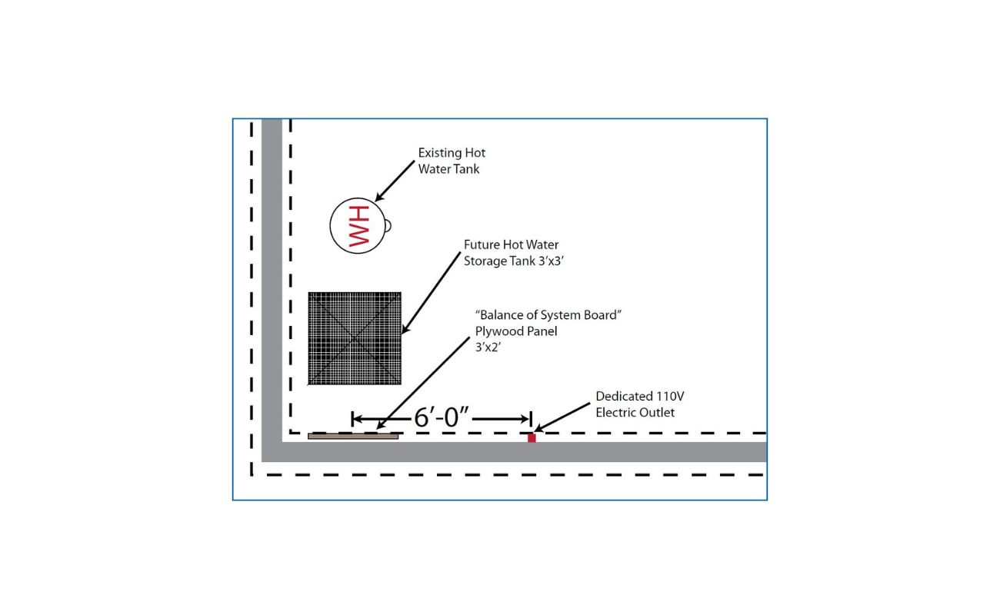
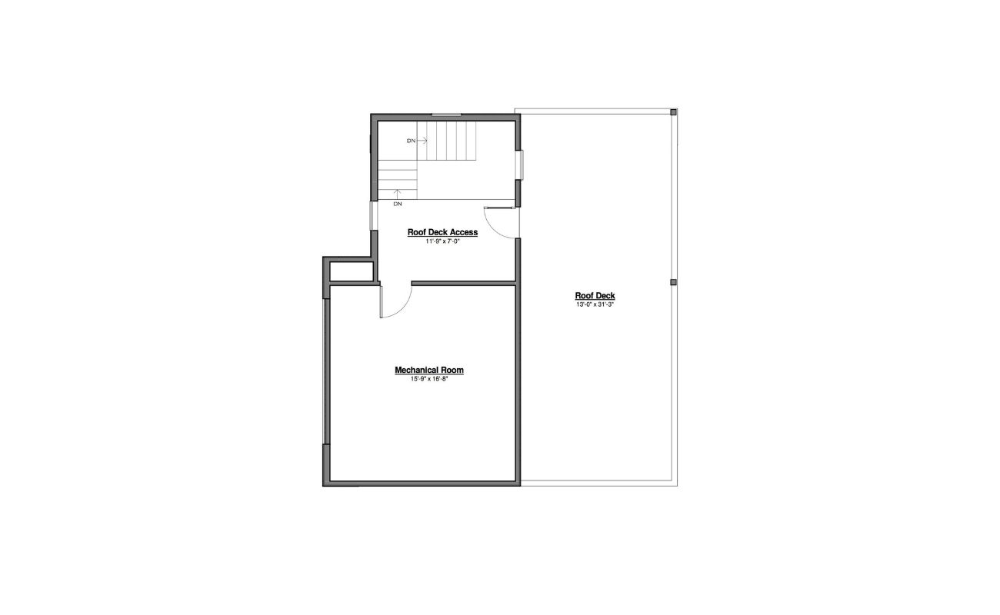
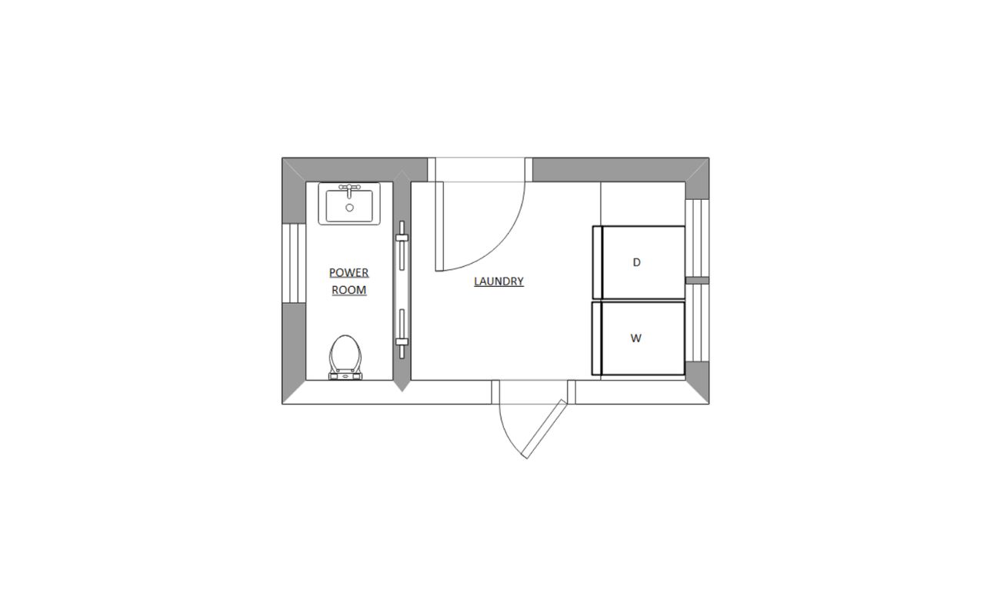
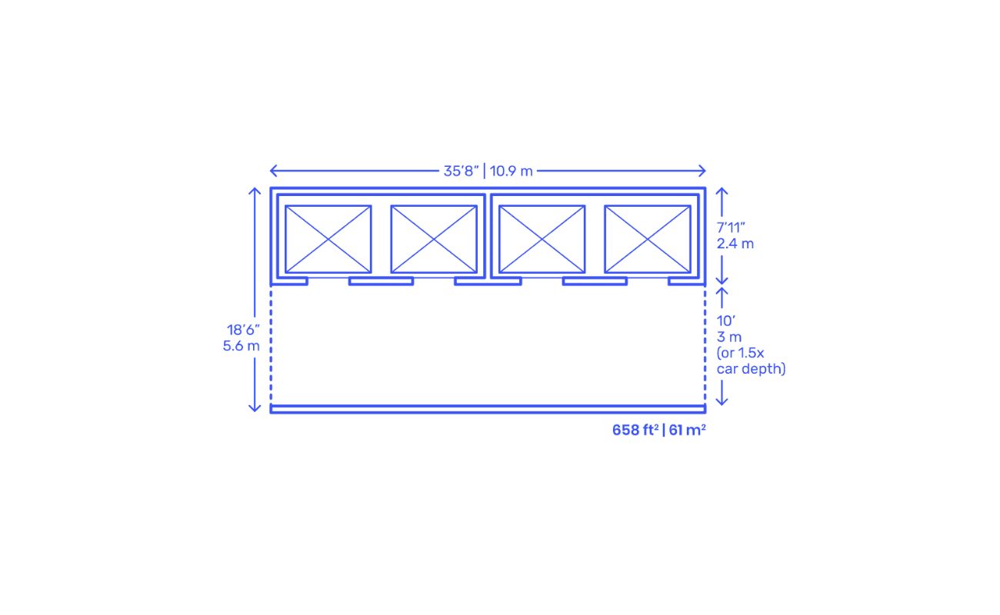
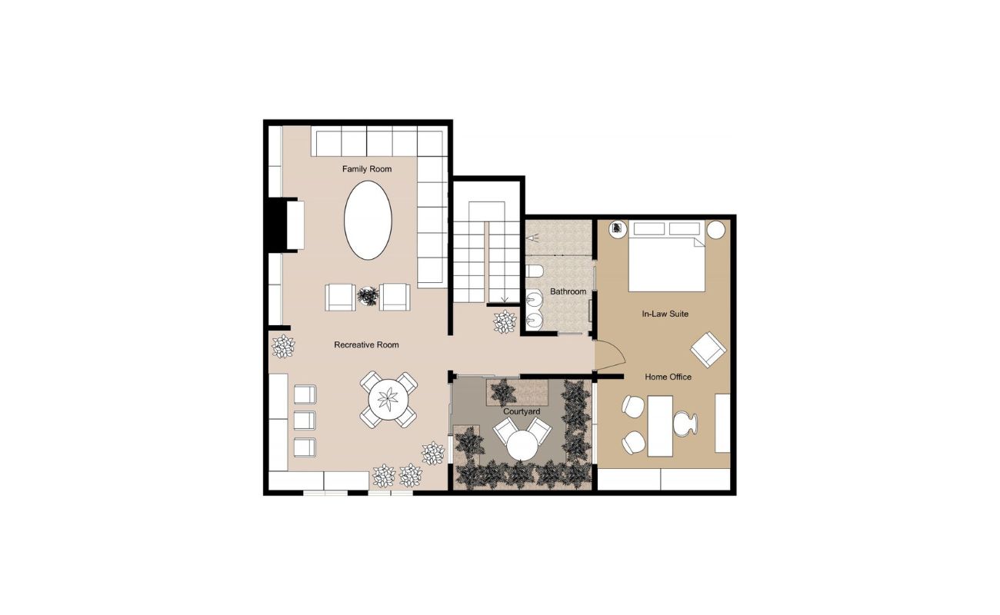
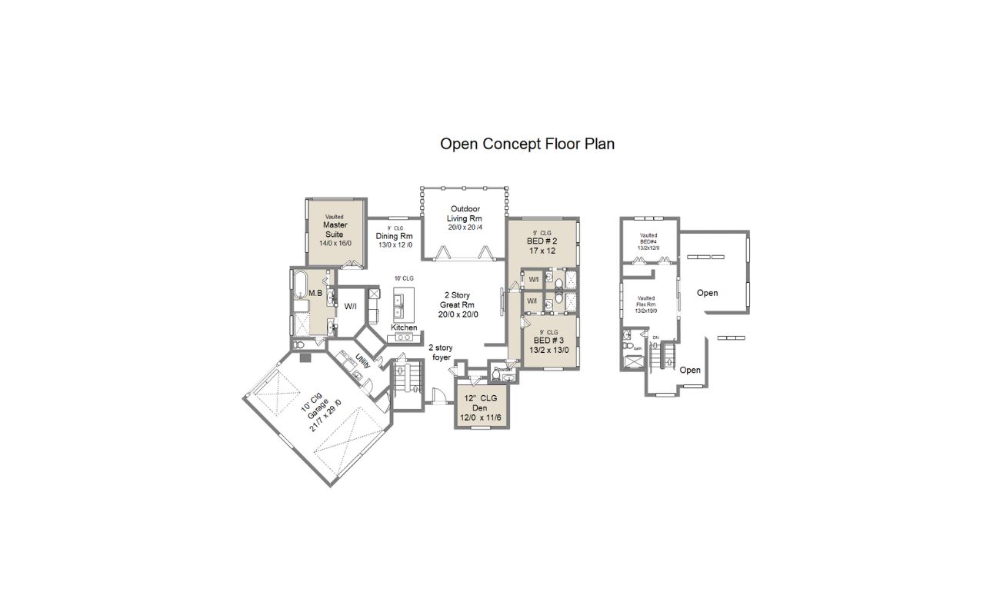
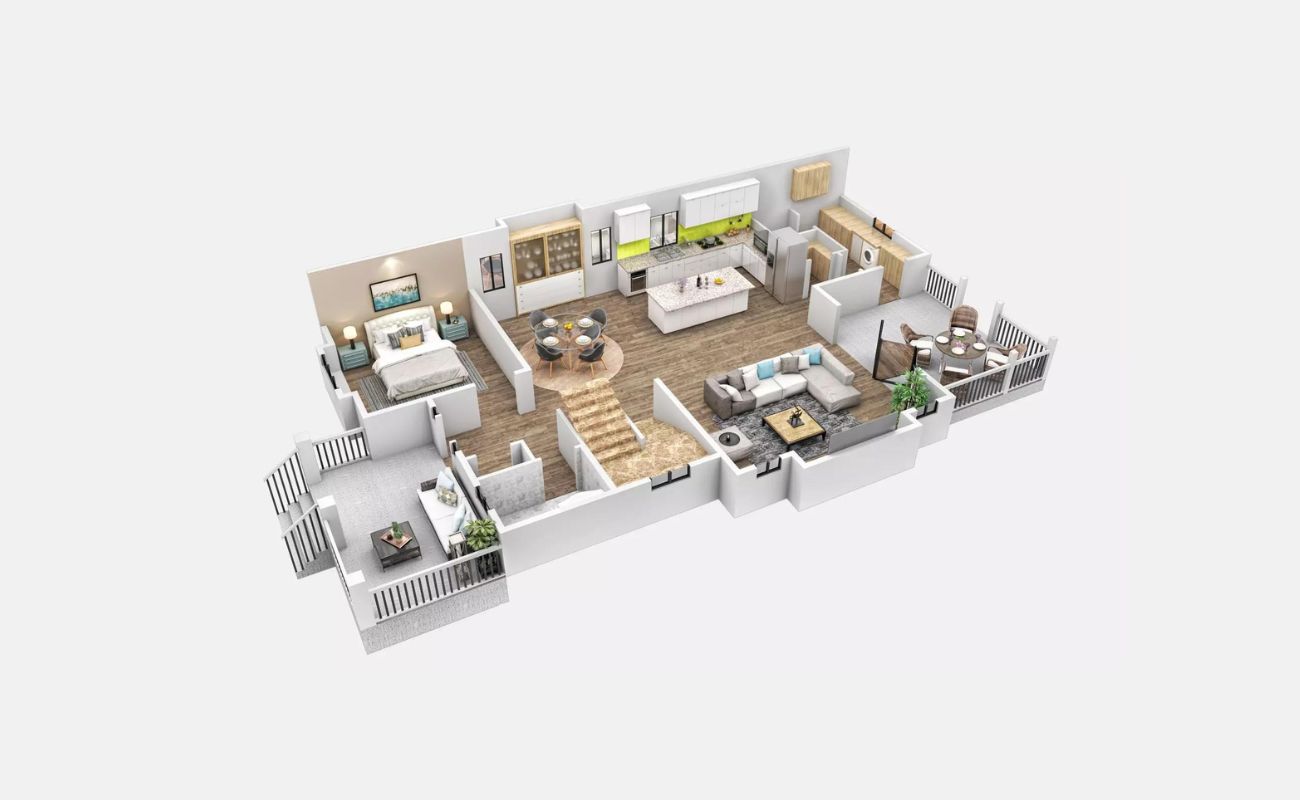
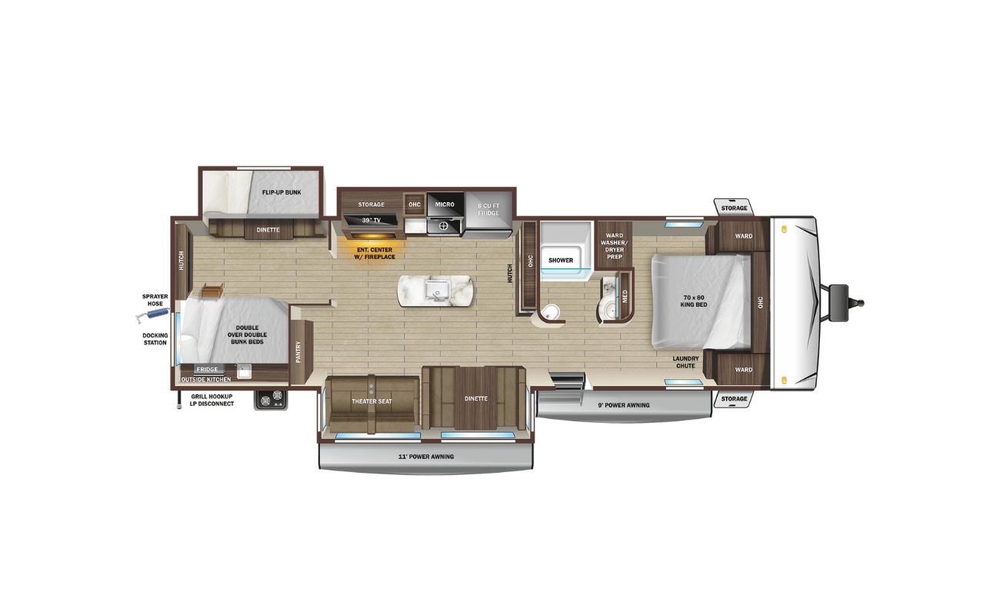

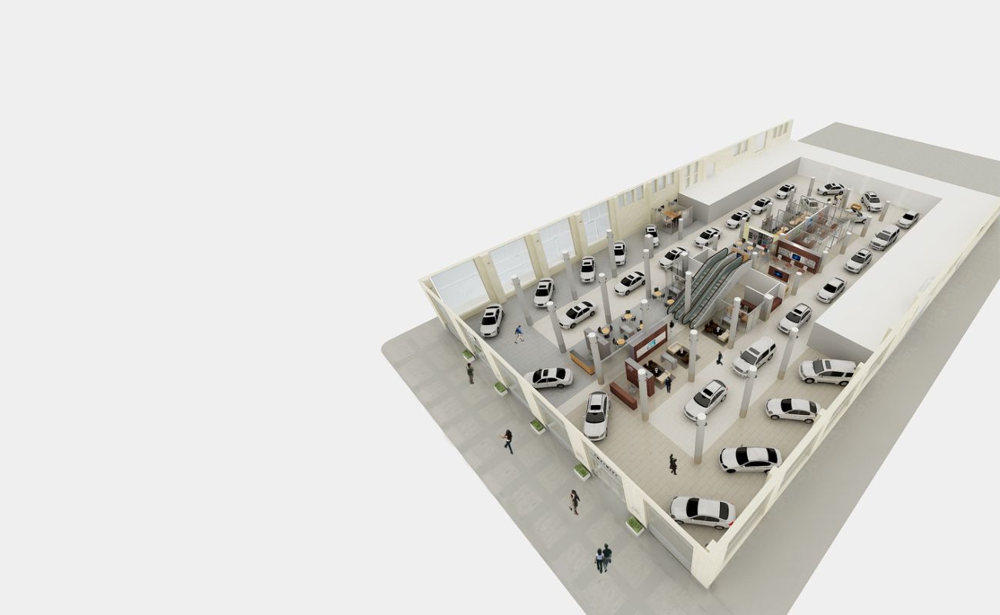
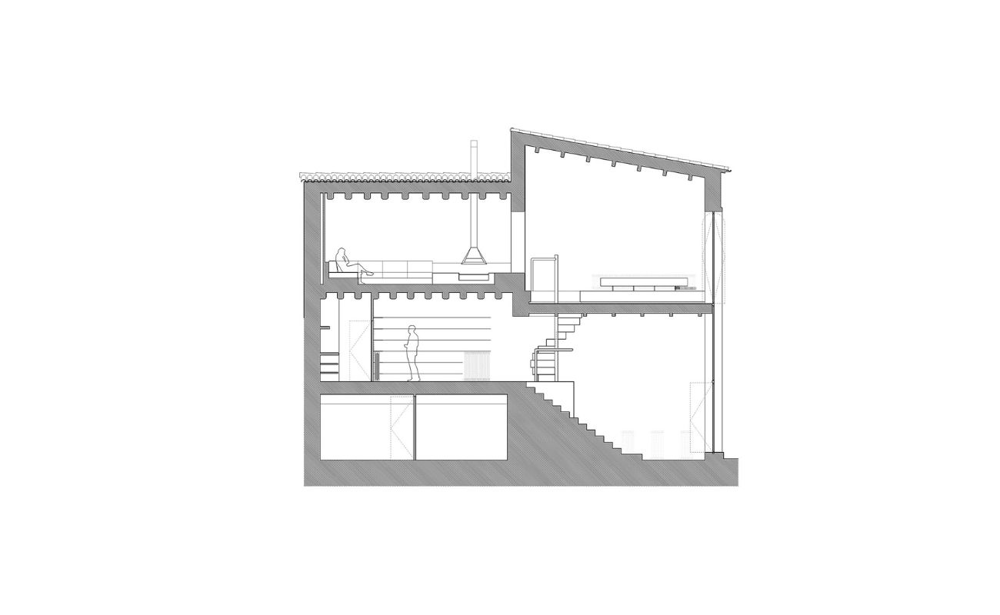
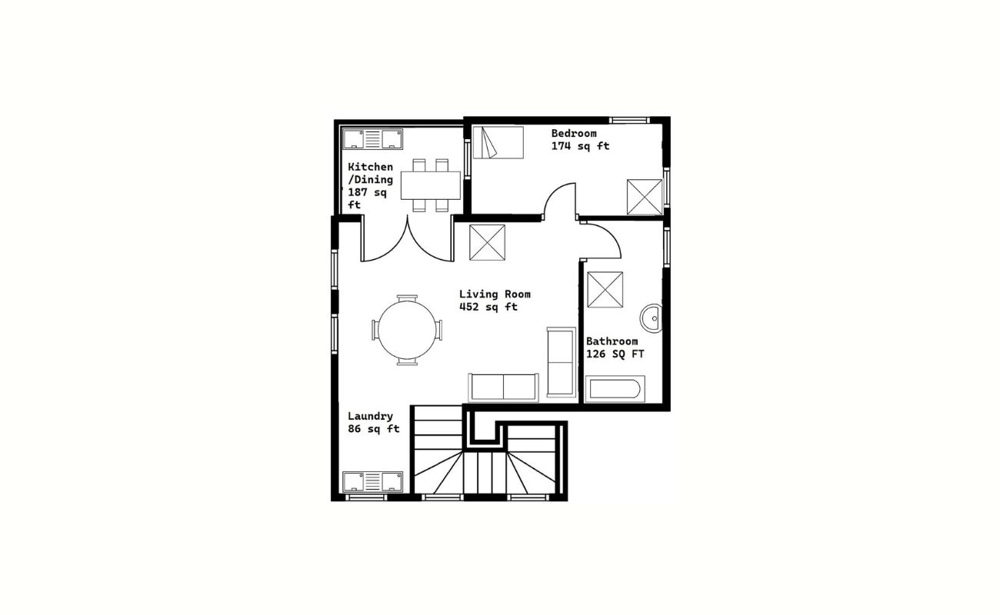


0 thoughts on “What Does “WIC” Stand For On A Floor Plan”