Home>diy>Architecture & Design>What Size Is Blueprint Paper
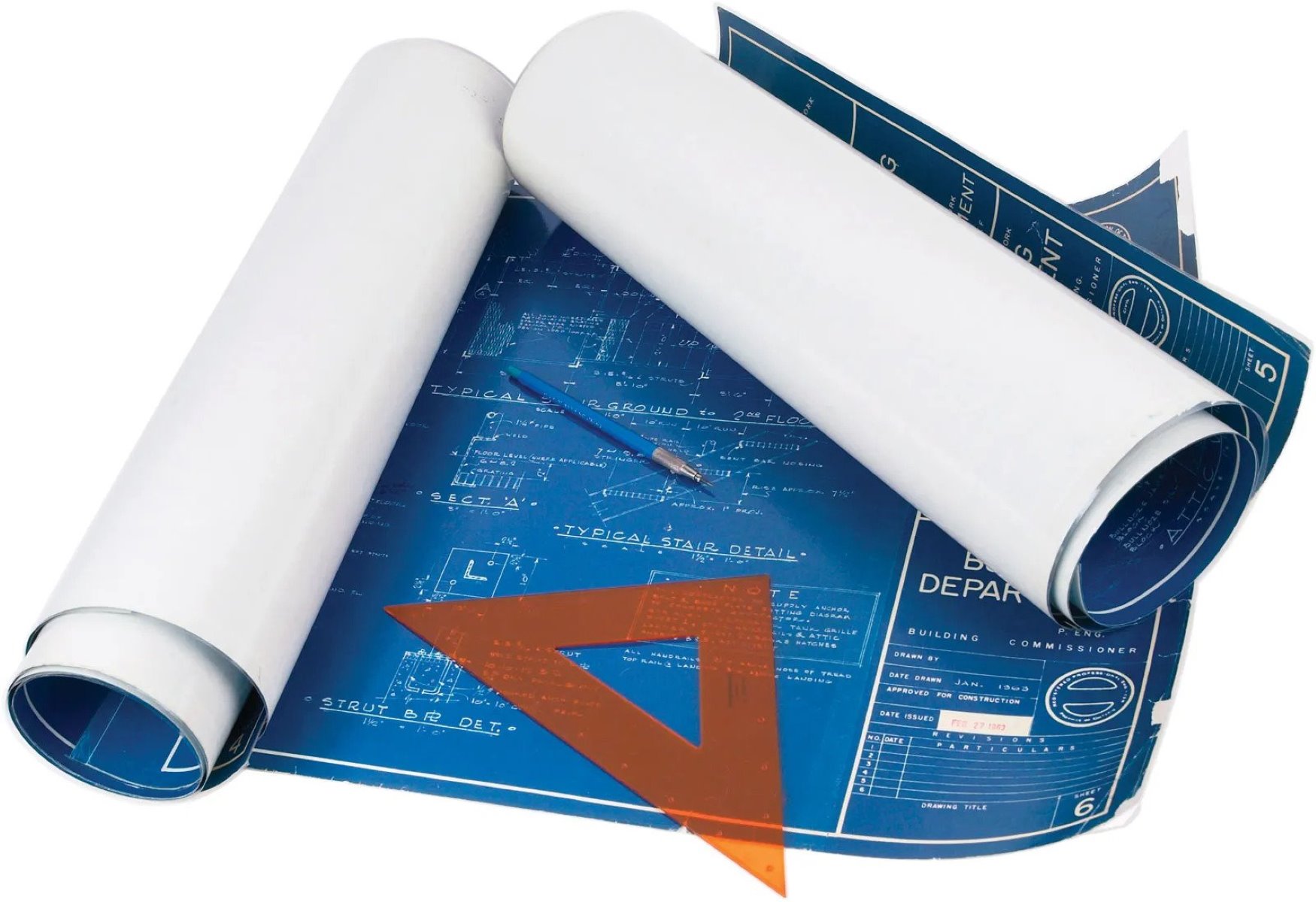

Architecture & Design
What Size Is Blueprint Paper
Modified: August 20, 2024
Learn about blueprint paper sizes used in architecture and design. Find out the dimensions of blueprint paper and choose the right size for your project.
(Many of the links in this article redirect to a specific reviewed product. Your purchase of these products through affiliate links helps to generate commission for Storables.com, at no extra cost. Learn more)
Introduction
Welcome to the world of blueprint paper sizes! If you’re in the field of architecture, engineering, or construction, you are likely familiar with the importance of blueprint paper and its various sizes. Blueprint paper, also known as engineering or architectural drawing paper, plays a crucial role in the design and planning stages of a project.
In this article, we will dive into the world of blueprint paper sizes, understanding the different standards and common sizes used in both American and international contexts. Whether you’re a professional in the industry or simply curious about the topic, this comprehensive guide will provide you with the knowledge you need to choose the right blueprint paper size for your next project.
Blueprint paper is specifically formulated to handle the technical drawings and blueprints generated by architects and engineers. These drawings require a specific format and size to accurately convey the necessary information and dimensions to contractors, builders, and other stakeholders involved in the project.
Understanding blueprint paper sizes is essential for professionals in these fields, as it ensures efficient communication and proper documentation of design plans. It also helps in avoiding discrepancies and misunderstandings during the construction process.
In the following sections, we will explore the different standards and sizes of blueprint paper, including the ANSI/ASME Y14.1-1972 standards used in the United States, the ISO 216 standards followed internationally, and specific architectural and engineering drawing paper sizes.
We will also discuss the differences between American and international blueprint paper sizes, as well as provide guidance on how to choose the right size for your specific needs.
So, whether you’re an architect working on a residential project, an engineer designing a complex structure, or a student eager to learn more about blueprint paper, we’ve got you covered. Let’s delve into the world of blueprint paper sizes and discover the secrets behind these essential tools in the world of design and construction.
Key Takeaways:
- Choose blueprint paper size based on detail, purpose, and collaboration. Consider printing, storage, and cost for effective communication and accurate representation in architectural and engineering projects.
- Understand American and international blueprint paper sizes. Balance practicality and clarity to optimize workflow and successful project delivery in the world of architecture and engineering.
Read more: What Is The Regular Size Of Printer Paper
Understanding Blueprint Paper Size
Before we dive into the specific sizes of blueprint paper, let’s take a moment to understand the basics of blueprint paper sizing. Blueprint paper is commonly categorized into two main systems: the ANSI/ASME system used in the United States and the ISO 216 system used internationally.
The ANSI/ASME system, governed by the American National Standards Institute and the American Society of Mechanical Engineers, sets the standards for blueprint paper sizes in the United States. On the other hand, the ISO 216 system, established by the International Organization for Standardization, is followed in most countries around the world.
Blueprint paper sizes are typically denoted by a letter followed by a number. The letter represents the series, while the number refers to the specific size within that series. The larger the number, the smaller the size is.
In the ANSI/ASME system, the most common blueprint paper series are A, B, C, D, and E. The A series starts with the largest size, A0, which has dimensions of 841mm x 1189mm (33.1 inches x 46.8 inches). Each subsequent size in the series is precisely half the area of the previous size. For example, A1 measures 594mm x 841mm (23.4 inches x 33.1 inches), A2 measures 420mm x 594mm (16.5 inches x 23.4 inches), and so on.
In the ISO 216 system, the commonly used series for blueprint paper sizes are A, B, and C. Similar to the ANSI/ASME system, the A series starts with A0 as the largest size, but the dimensions are slightly different. A0 in the ISO 216 system measures 841mm x 1189mm, which is equivalent to the A0 size in the ANSI/ASME system. Each subsequent size in the ISO A series follows the same halving principle as the ANSI/ASME system.
It’s important to note that while the ANSI/ASME and ISO 216 systems have similarities in terms of series and size progression, there are slight differences in the actual dimensions of the blueprint paper sizes. These variations can impact compatibility and suitability for specific projects, especially when dealing with international collaborations or when adhering to specific standards.
Now that we have a general understanding of blueprint paper sizing systems, let’s explore the specific sizes within each series and their applications in architectural and engineering domains.
Common Sizes of Blueprint Paper
Blueprint paper comes in a range of sizes, each with its own specific dimensions and applications. While there are various blueprint paper sizes available, we will focus on the most commonly used ones in the architectural and engineering fields.
Let’s start with the ANSI/ASME system:
- A0: This is the largest size in the ANSI/ASME system, measuring 841mm x 1189mm (33.1 inches x 46.8 inches). It is commonly used for large-scale architectural and engineering drawings and plans.
- A1: This size is half the area of A0 and measures 594mm x 841mm (23.4 inches x 33.1 inches). It is often used for design layouts and schematic drawings.
- A2: With dimensions of 420mm x 594mm (16.5 inches x 23.4 inches), A2 is ideal for detailed sections or elevations and smaller-scale floor plans.
- A3: Measuring 297mm x 420mm (11.7 inches x 16.5 inches), A3 is commonly used for site plans, construction details, and larger-scale details within a project.
- A4: This is the smallest size in the ANSI/ASME system, measuring 210mm x 297mm (8.3 inches x 11.7 inches). It is often used for general purposes, such as printing out standard documents or small-scale drawings.
Now, let’s explore the commonly used sizes in the ISO 216 system:
- A0: As mentioned earlier, A0 in the ISO 216 system has the same dimensions as its ANSI/ASME counterpart, measuring 841mm x 1189mm.
- A1: Following the halving principle, A1 measures 594mm x 841mm, which is half the size of A0 in both systems.
- A2: With dimensions of 420mm x 594mm, A2 is the equivalent size in both systems.
- A3: Similarly, A3 measures 297mm x 420mm in both the ANSI/ASME and ISO 216 systems.
- A4: Lastly, A4 in the ISO 216 system also has the same dimensions as its ANSI/ASME counterpart, measuring 210mm x 297mm.
These common blueprint paper sizes provide architects and engineers with options for different stages of a project, from initial sketching and conceptualization to detailed plans and specifications. It’s important to choose the appropriate size based on the level of detail required and the purpose of the drawing.
Now that we have explored the common sizes of blueprint paper, let’s delve into the specific size standards established by ANSI/ASME and ISO 216 to provide further clarity and guidance.
ANSI/ASME Y14.1-1972 Size Standards
The ANSI/ASME Y14.1-1972 standard, developed by the American National Standards Institute and the American Society of Mechanical Engineers, establishes the size standards for blueprint paper in the United States. This standard provides guidelines for the sizes and proportions of blueprint paper, ensuring consistency and compatibility across different drawings and documents.
According to the ANSI/ASME Y14.1-1972 standard, the blueprint paper sizes are categorized into five main series: A, B, C, D, and E. The dimensions of these sizes follow a specific ratio and progression to create a balanced and uniform system.
The A series is the most commonly used series within the ANSI/ASME system and starts with the largest size, A0. Each subsequent size in the A series is halved from its previous size, resulting in A1, A2, A3, and A4.
The B series, which is rarely used in practice, is larger than the A series. The B0 size is obtained by enlarging the A0 size, and each subsequent size in the B series is obtained by doubling the dimensions of the corresponding A series size.
The C series, also less commonly used, is smaller than the A series. The C0 size is obtained by halving the dimensions of the A0 size, and each subsequent size in the C series is obtained by halving the dimensions of the previous size.
The D and E series are extensions of the A series, where D0 and E0 are obtained by doubling and quadrupling the dimensions of the corresponding A0 size, respectively. These series are rarely used and are typically reserved for specialized applications.
The ANSI/ASME Y14.1-1972 standard also specifies the aspect ratio for each series, which is the ratio between the length and width of the paper. For the A series, the aspect ratio is 1:√2, resulting in a rectangular shape. This aspect ratio ensures that when a paper is halved along its longer side, the resulting halves retain the same proportion as the original size.
By adhering to the ANSI/ASME Y14.1-1972 size standards, professionals in the United States can ensure that their blueprints and technical drawings comply with industry norms and are compatible with equipment, folding methods, and storage systems designed for these specific sizes.
Now that we have explored the ANSI/ASME Y14.1-1972 size standards, let’s move on to the ISO 216 standards followed in international blueprint paper sizing.
ISO 216 Standards for Blueprint Paper Sizes
The ISO 216 standard is widely followed in most countries around the world for blueprint paper sizing. Developed by the International Organization for Standardization, this system provides a consistent and harmonized approach to blueprint paper sizes, ensuring compatibility and ease of use in international collaborations and document exchanges.
The ISO 216 standard defines blueprint paper sizes based on the A series, which is similar to the series used in the ANSI/ASME system. The A series starts with the largest size, A0, and each subsequent size is obtained by halving the dimensions of the previous size.
The ISO 216 standard also specifies the aspect ratio for the A series, which is strictly defined as 1:√2. This aspect ratio ensures that the proportion between the length and width of the paper remains constant, regardless of the paper size or scaling factor used.
One advantage of the ISO 216 standard is the built-in flexibility of the A series sizes. For example, when a sheet of A0 paper is halved, it results in two A1 sheets, and when an A1 sheet is halved, it becomes two A2 sheets. This halving principle allows for easy scaling and printing of drawings without the need for complex calculations or resizing.
The most commonly used sizes in the ISO 216 standard are A0, A1, A2, A3, and A4, which have corresponding dimensions identical to those in the ANSI/ASME system. This consistency in size allows for seamless exchange of drawings and documents between countries following either standard.
The ISO 216 standard is widely adopted for blueprint paper sizes in non-US countries and international organizations. By adhering to this standard, professionals ensure that their blueprints and technical drawings are compatible with international practices, equipment, and software systems.
It’s important to note that while the ISO 216 standard is widely followed, there may be some regional variations or preferences in certain countries that still use their own sizing systems. However, the ISO 216 standard provides a common framework that simplifies communication and collaboration across borders.
Now that we have explored the ISO 216 standards for blueprint paper sizes, let’s focus on the specific sizes used in architectural and engineering drawing paper.
Blueprint paper typically comes in standard sizes such as 18″ x 24″, 24″ x 36″, and 30″ x 42″. When choosing blueprint paper, consider the size of the project and the level of detail needed.
Read more: What Is Blueprint App
Architectural Drawing Paper Sizes
In the architectural field, specific blueprint paper sizes are commonly used to create and communicate design plans for buildings and structures. These sizes are chosen based on the level of detail required, the scale of the drawings, and the intended purpose of the documents.
While architectural drawing paper can vary across regions and individual preferences, there are certain sizes that are widely recognized and commonly used in architectural practice. Let’s explore some of the most frequently encountered architectural drawing paper sizes:
- 24″ x 36″: This size, also known as Arch D or ANSI D, is a popular choice for architectural floor plans, elevations, and sections. It provides ample space to showcase detailed information while still offering a manageable size for handling and storage.
- 18″ x 24″: Known as Arch C or ANSI C, this size is often used for architectural presentation drawings or smaller-scale floor plans. It offers a more compact option while still allowing sufficient room for necessary design information.
- 11″ x 17″: Also referred to as Ledger or Tabloid size, this smaller format is commonly used for architectural details, schematics, and construction drawings. It is easily portable and can be folded or included in project binders.
- 8.5″ x 11″: Commonly known as Letter size, this is the standard paper size used for general office documents. While not as commonly used for architectural drawings, it may be used for smaller-scale sketches or initial design concepts.
These architectural drawing paper sizes provide architects with options for different aspects of the design process. Smaller sizes like 11″ x 17″ or 8.5″ x 11″ may be used during early stages for quick sketches and brainstorming, while larger sizes like 24″ x 36″ are typically used for more detailed plans and presentations.
It’s worth noting that architects may also create custom drawing sizes depending on the nature and scale of the project. Additionally, digital drafting and design software has expanded the options for creating and sharing architectural drawings, allowing for greater flexibility and customization.
Now that we have explored architectural drawing paper sizes, let’s shift our focus to the sizes commonly used in engineering drawings.
Engineering Drawing Paper Sizes
In the field of engineering, precise and detailed drawings are essential for accurately communicating technical information. Engineering drawing paper sizes are specifically designed to accommodate the complex and intricate nature of engineering designs and specifications.
Similar to architectural drawing paper, engineering drawing paper sizes can vary across regions and individual preferences. However, there are certain sizes that are widely used and recognized in engineering practice. Let’s explore some of the most commonly encountered engineering drawing paper sizes:
- ANSI B: This size, measuring 11″ x 17″ or 279mm x 432mm, is commonly used for engineering details, schematics, and production drawings. It provides enough space to include necessary information while maintaining a compact and portable format.
- ANSI C: Also known as 17″ x 22″ (432mm x 559mm), this size offers a larger format for presenting engineering drawings and plans. It allows for more detailed information to be included while still remaining manageable for storage and handling.
- ANSI D: Measuring 22″ x 34″ (559mm x 864mm), this size, often referred to as 34″ x 22″, is frequently used for larger-scale engineering drawings, including machine designs, structural plans, and equipment layouts. It offers ample space for intricate details and dimensions.
- ANSI E: This size, also known as 34″ x 44″ (864mm x 1118mm), is occasionally used for engineering drawings requiring significant detail and clarity. It provides an expansive canvas for complex schematics and technical illustrations.
These engineering drawing paper sizes provide engineers and designers with options for various types of drawings, from concise schematics to comprehensive machine designs. The choice of size depends on the level of detail required, the complexity of the project, and the intended purpose of the drawings.
In addition to these standard sizes, engineers and designers may work with custom paper sizes to suit specific needs and projects. With the advent of computer-aided design (CAD) software, engineers can also create and share digital drawings with immense flexibility, allowing for even more customization and efficient collaboration.
Now that we have explored engineering drawing paper sizes, let’s move on to understanding the differences between American and international blueprint paper sizes.
Differences Between American and International Blueprint Paper Sizes
While blueprint paper sizes serve the same purpose of conveying design plans and technical drawings, there are notable differences between American and international standard paper sizes. These differences can impact compatibility, document exchange, and collaboration between professionals from different regions. Let’s explore the variations between American and international blueprint paper sizes:
Size Naming: In the American system, blueprint paper sizes are categorized into series denoted by letters, such as A, B, C, D, and E. On the other hand, international sizes follow the ISO 216 standard, where the A series is most commonly used.
Dimensions: While the overall progression and ratios between sizes may be the same in both systems, there are slight variations in the actual dimensions of each size. For instance, the ANSI/ASME A0 size measures 841mm x 1189mm (33.1 inches x 46.8 inches), while the ISO A0 size has the same dimensions. However, other sizes within the series may have slight differences in measurements.
Usage: American blueprint paper sizes are primarily used within the United States, Canada, and some parts of South America. They are commonly found in architectural and engineering practices in these regions. International sizes, on the other hand, are followed by most countries worldwide, allowing for easier collaboration and standardization on a global scale.
Adoption: The ANSI/ASME system is specifically adopted in the United States and is the most prevalent blueprint paper size standard in this region. In contrast, the ISO 216 standard is globally recognized and followed by the majority of countries outside of the United States.
While these differences exist, it’s important to note that there is also significant overlap between American and international blueprint paper sizes. Certain sizes, such as A0, A1, A2, A3, and A4, have corresponding dimensions in both systems, making them compatible across regions.
When working on internationally collaborative projects, professionals need to be mindful of the differences in blueprint paper sizes and ensure that the correct sizes are used to maintain consistency and accuracy in document exchange.
Now that we have explored the differences between American and international blueprint paper sizes, let’s move on to the crucial aspect of choosing the right blueprint paper size for your specific needs.
Choosing the Right Blueprint Paper Size
Choosing the right blueprint paper size is essential to ensure clear, legible, and accurate representations of design plans and technical drawings. The size you select will depend on various factors, including the level of detail, intended purpose, portability, and printing capabilities. Here are some considerations to help you choose the appropriate blueprint paper size:
Level of Detail: Consider the complexity and level of detail required for your drawings. If you have intricate designs or require clear and precise dimensions, opt for larger sizes like A0 or ANSI D. For simpler concepts or rough sketches, smaller sizes like A3 or ANSI B may be sufficient.
Purpose of the Drawings: Determine the intended purpose of your drawings. Are they for presentation, construction, or reference? Larger sizes provide more space for detailed plans and are ideal for presentations, while smaller sizes are more practical for on-site reference and portability.
Printing Capabilities: Consider the printing capabilities of your equipment. Ensure that your printer can handle the size of blueprint paper you plan to use. Some printers have limitations on paper size and may require special settings to accommodate larger formats.
Collaboration and Compatibility: If you’re working on a project with international collaborators or need to exchange documents with professionals in different regions, consider using international standard sizes like ISO A series, as they are recognized globally and promote compatibility.
Storage and Handling: Evaluate your storage and handling requirements. Larger blueprint paper sizes may require more space and specialized storage solutions. If you anticipate frequent transportation or need to carry drawings on-site, smaller sizes may be more practical.
Cost and Availability: Consider the cost and availability of blueprint paper sizes. Smaller sizes are generally more cost-effective and widely available, while larger sizes may be more expensive and less commonly stocked. Evaluate your budget and accessibility when making your selection.
Ultimately, the right blueprint paper size will depend on the specific project requirements and individual preferences. It’s a balance between providing sufficient space for detailed drawings while considering practicality and ease of use.
By carefully considering these factors and understanding the needs of your project, you can confidently choose the right blueprint paper size that facilitates effective communication, clarity, and accuracy in your design plans and technical drawings.
Now that we have discussed choosing the right blueprint paper size, let’s summarize the key points we’ve covered in this article.
Read more: What Is A Blueprint Of A House
Conclusion
Blueprint paper sizes play a crucial role in the world of architecture, engineering, and construction. Understanding the various standards and sizes helps professionals effectively communicate design plans, convey technical information, and facilitate collaboration. In this comprehensive guide, we explored the nuances of blueprint paper sizes, including the differences between American and international standards.
We began by introducing blueprint paper and its importance in the design and planning stages of a project. We then delved into the ANSI/ASME Y14.1-1972 standard, which governs blueprint paper sizes in the United States, and the ISO 216 standard, internationally recognized for blueprint paper sizing.
We examined common blueprint paper sizes in both systems, including the widely used A series and the corresponding American sizes. We also explored architectural drawing paper sizes, which cater to the unique needs of architects, as well as engineering drawing paper sizes, tailored for engineers and designers.
Throughout the article, we highlighted the differences between American and international blueprint paper sizes and emphasized the importance of choosing the right size based on factors such as level of detail, purpose, collaboration, printing capabilities, storage, and handling.
Choosing the appropriate blueprint paper size ensures that design plans and technical drawings are clear, legible, and accurate. It promotes effective communication, enables efficient collaboration, and maintains compatibility with international standards when necessary.
By considering the specific requirements of your project, you can confidently select the blueprint paper size that best suits your needs, ensuring that your designs are effectively documented and easily understood by contractors, builders, and other stakeholders involved in the project.
In conclusion, blueprint paper sizes are essential tools in the world of architecture and engineering. They facilitate effective communication, accurate representation, and seamless collaboration. By understanding the standards, differences, and considerations involved in choosing the right size, professionals can optimize their workflow and deliver successful projects.
Armed with this knowledge, you can confidently navigate the world of blueprint paper sizes, making informed decisions that contribute to the success of your architectural and engineering endeavors.
Frequently Asked Questions about What Size Is Blueprint Paper
Was this page helpful?
At Storables.com, we guarantee accurate and reliable information. Our content, validated by Expert Board Contributors, is crafted following stringent Editorial Policies. We're committed to providing you with well-researched, expert-backed insights for all your informational needs.




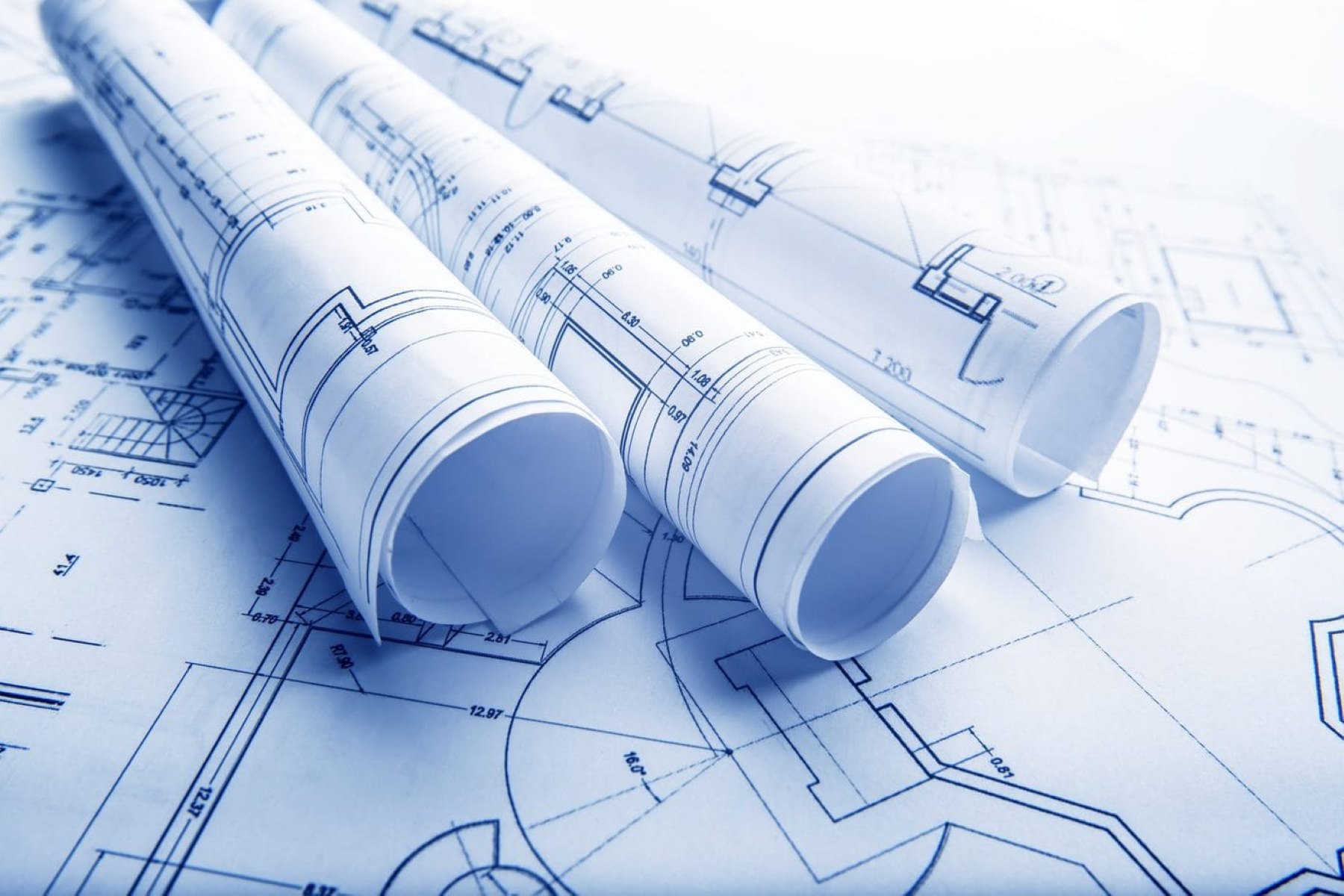

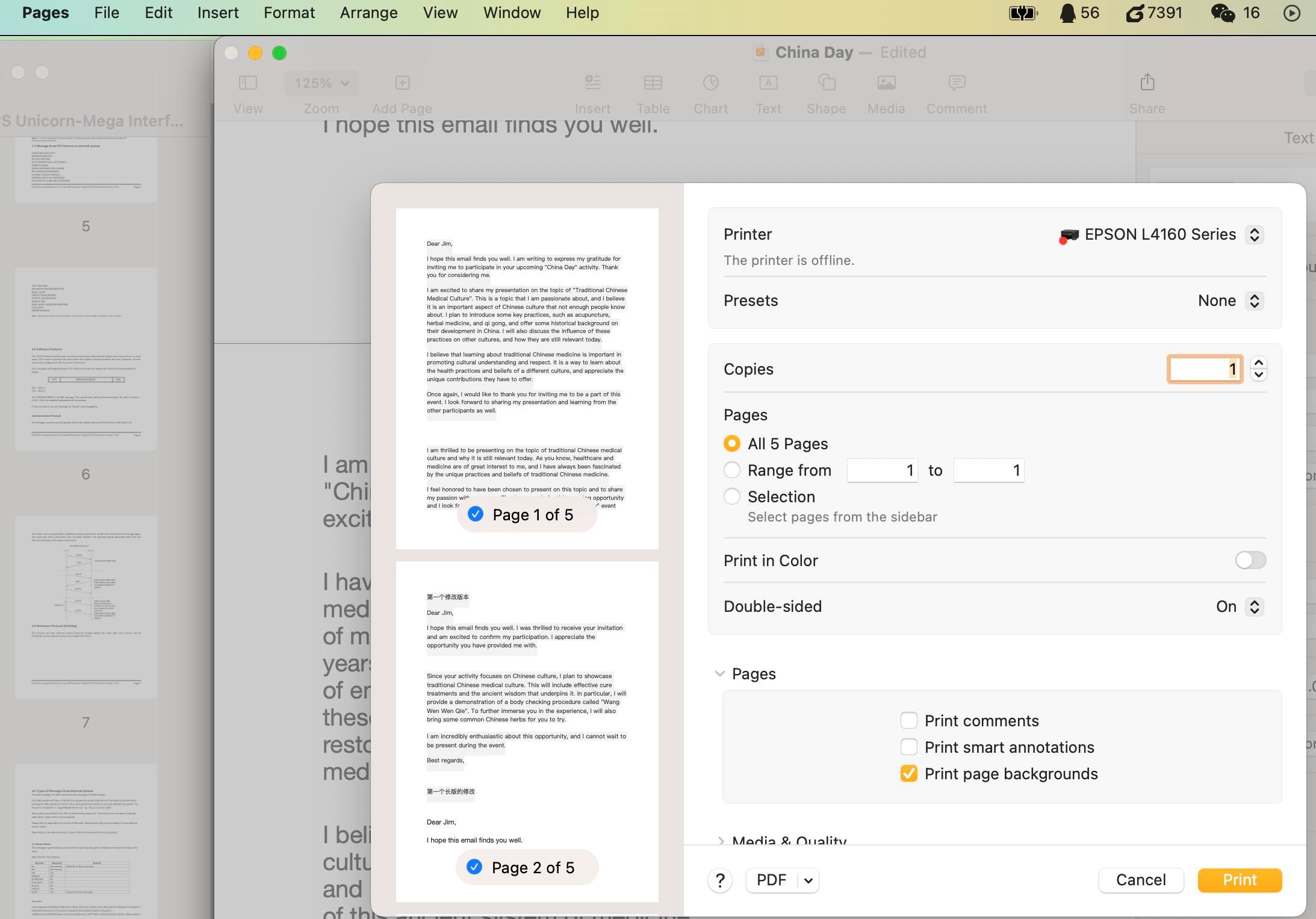



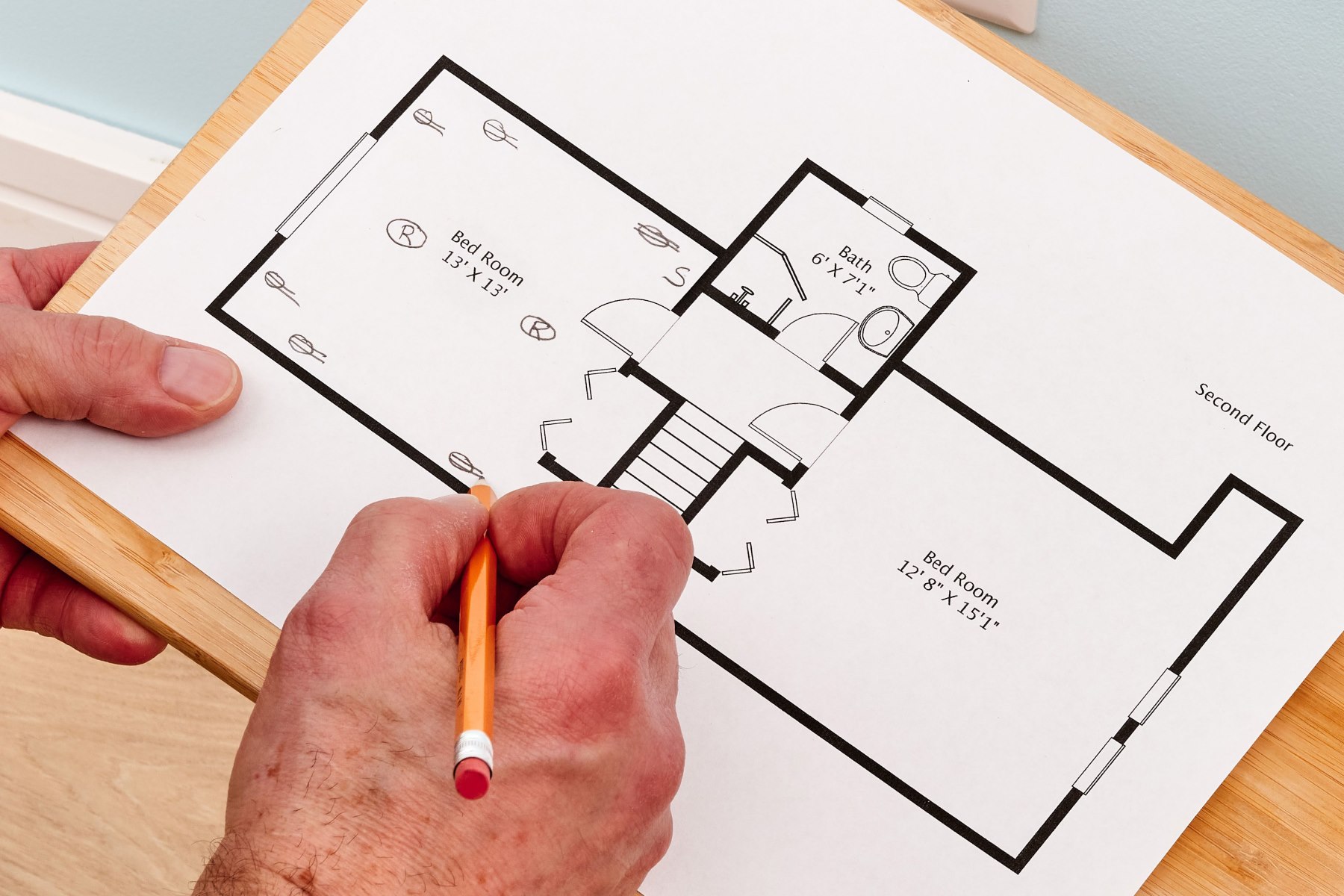
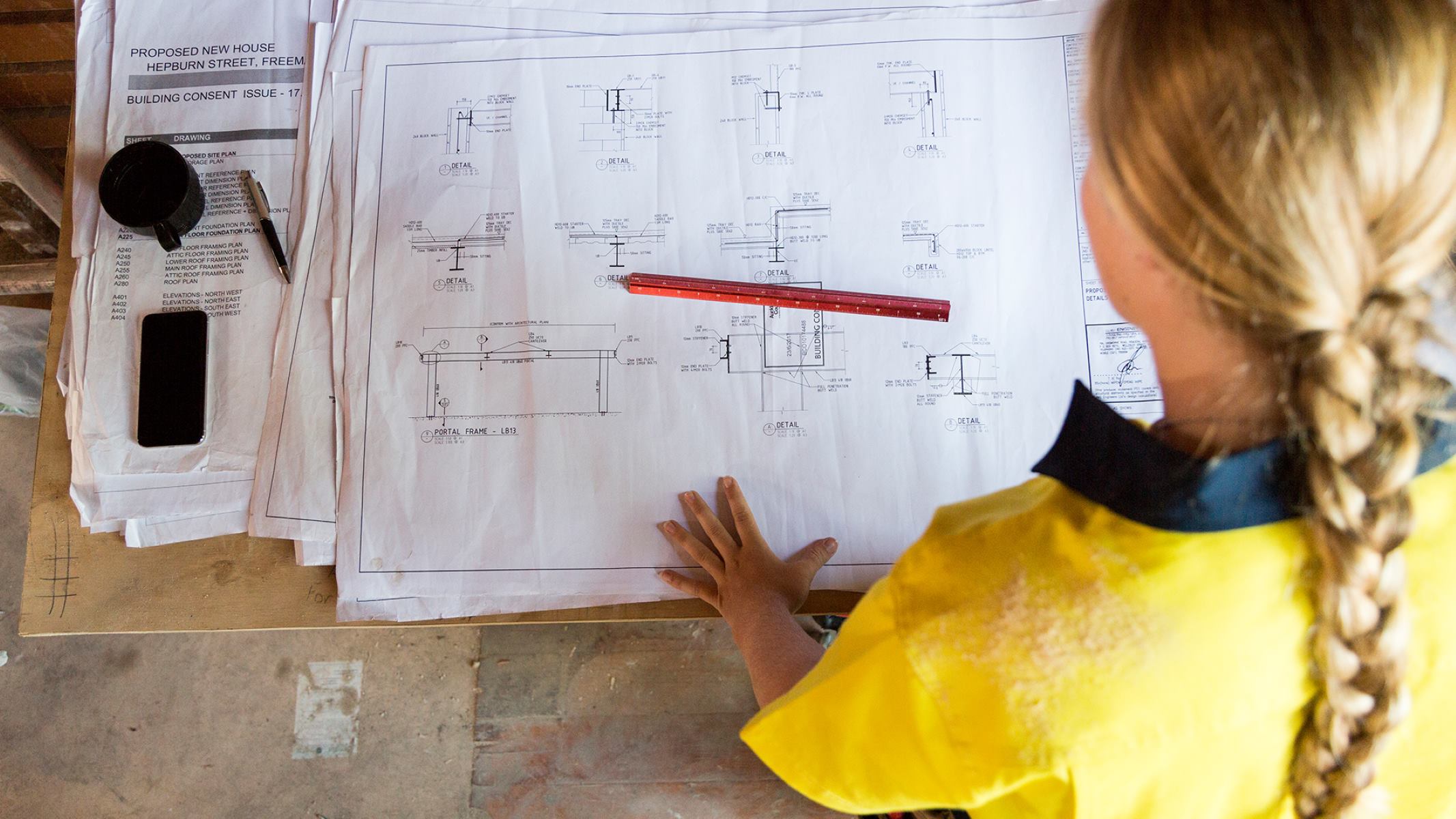
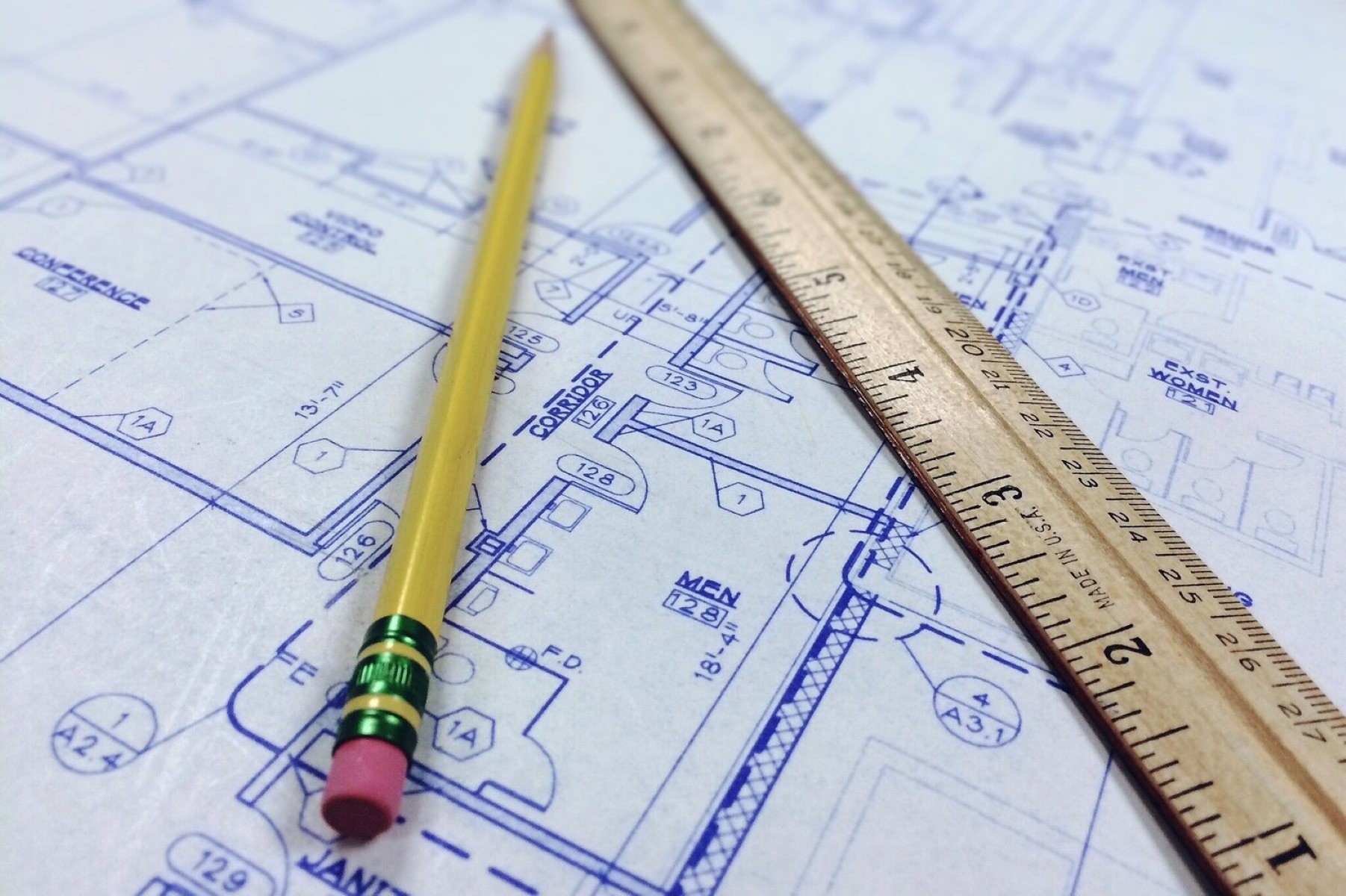

0 thoughts on “What Size Is Blueprint Paper”