Home>diy>Architecture & Design>What Would A Designer Use To Trace Architectural Symbols Onto A Floor Plan?
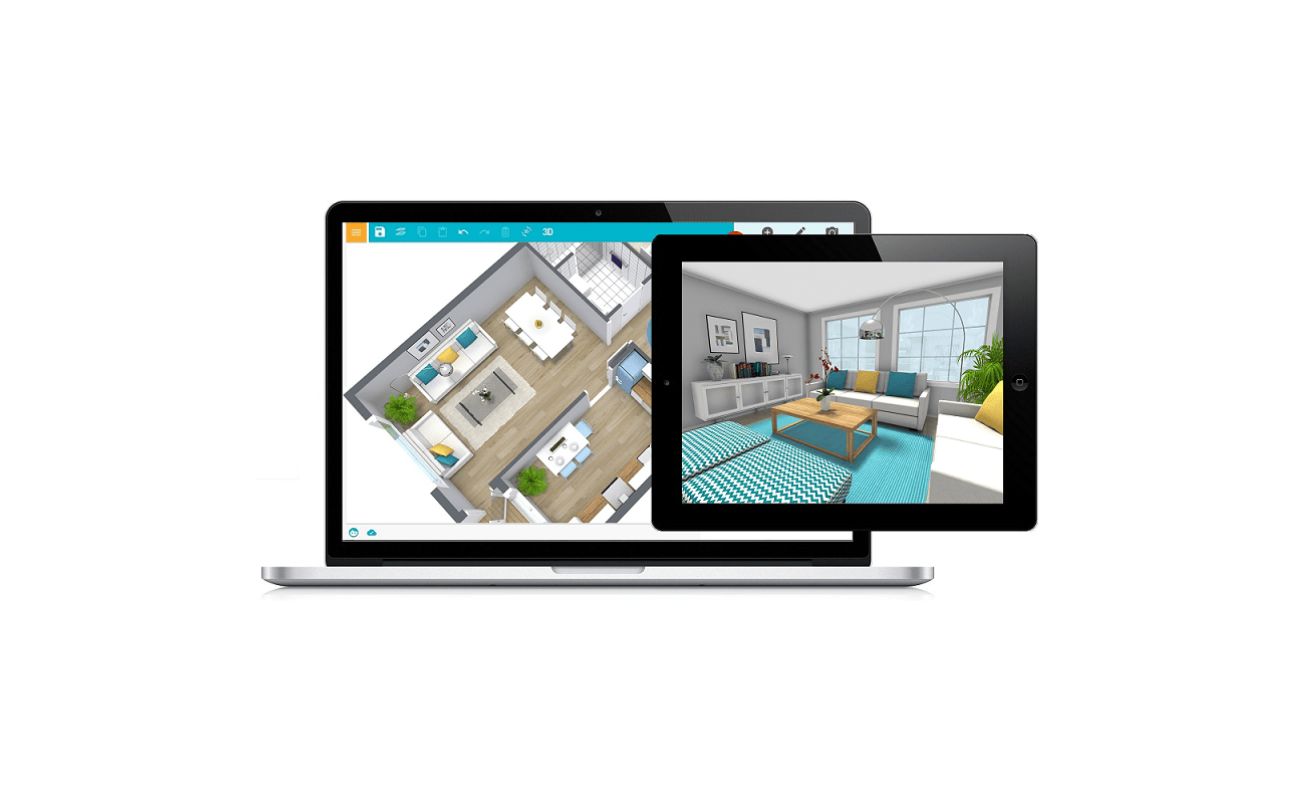

Architecture & Design
What Would A Designer Use To Trace Architectural Symbols Onto A Floor Plan?
Modified: March 6, 2024
Discover the perfect tool for architects and designers to trace architectural symbols onto floor plans. Enhance your architecture design process with ease and precision.
(Many of the links in this article redirect to a specific reviewed product. Your purchase of these products through affiliate links helps to generate commission for Storables.com, at no extra cost. Learn more)
Introduction
Architecture is an art form that combines creativity, functionality, and precision. Architects and designers play a crucial role in shaping the built environment we inhabit. One important aspect of their work is creating floor plans, which serve as the blueprint for constructing buildings. Floor plans are detailed representations of the layout and composition of a building, including walls, doors, windows, and other architectural symbols.
Tracing architectural symbols onto a floor plan is an essential step in the design process. It provides accuracy and clarity to the final plan, ensuring that all the important elements are properly represented. In the past, architects relied on traditional methods to trace symbols onto floor plans, such as manually drawing them or using stencils. However, with the advancement of technology, designers now have access to a range of modern tools that make the tracing process faster, more efficient, and highly accurate.
The use of these modern tools not only saves time and effort but also enables designers to experiment with different design ideas, make revisions easily, and achieve a higher level of precision. In this article, we will explore some of the traditional and modern methods used by designers to trace architectural symbols onto floor plans. We will also discuss the benefits and limitations of each method to help architects and designers choose the right tool for their specific needs.
Key Takeaways:
- Tracing architectural symbols onto floor plans is crucial for accuracy, clarity, and efficiency in design. Modern tools like digital stylus pens and CAD software enhance precision and flexibility, revolutionizing the tracing process.
- Traditional and modern tracing methods offer unique benefits and limitations. Architects can choose the method that best suits their needs, balancing tactile experience with precision and efficiency for exceptional floor plan designs.
Read more: How To Read Floor Plan Symbols
Importance of Tracing Architectural Symbols
Tracing architectural symbols onto a floor plan is a crucial step in the design process as it serves several important purposes. Here are some key reasons why tracing architectural symbols is important:
- Accuracy: Tracing architectural symbols ensures that the floor plan accurately represents the intended design. By tracing symbols, designers can precisely position walls, doors, windows, and other elements, which is essential for effective communication with clients, contractors, and other stakeholders.
- Clarity: Traced symbols enhance the clarity of the floor plan, making it easier for all parties involved to understand the layout and organization of the building. This reduces the chances of misinterpretation or misunderstandings during the construction process.
- Efficiency: Tracing symbols onto a floor plan streamlines the design process and improves workflow efficiency. Designers can quickly replicate symbols without having to redraw them repeatedly, saving valuable time and effort.
- Consistency: Tracing architectural symbols helps ensure consistency throughout the floor plan. By using standardized symbols, designers can create a cohesive and organized representation of the building, resulting in better comprehension and ease of use for contractors and construction teams.
- Flexibility: Tracing symbols onto a floor plan offers designers the flexibility to experiment with different design options and make revisions easily. Whether it’s adding or removing walls, changing the position of doors or windows, or altering the layout, tracing symbols enables designers to visualize and evaluate various design possibilities.
In summary, tracing architectural symbols onto a floor plan is essential for accuracy, clarity, efficiency, consistency, and flexibility in the design process. It ensures that the final plan accurately represents the intended design and facilitates effective communication with stakeholders. By utilizing modern tools and techniques, designers can streamline the tracing process and achieve higher levels of precision, leading to successful construction projects.
Traditional Methods of Tracing Symbols onto Floor Plans
Before the advent of modern technology, architects and designers relied on traditional methods to trace symbols onto floor plans. These methods, although labor-intensive and time-consuming, provided the necessary precision and accuracy. Here are some of the traditional methods used for tracing symbols onto floor plans:
- Freehand Drawing: One of the most basic and widely used methods is freehand drawing. Architects would carefully draw symbols, such as walls, doors, windows, and furniture, directly onto the floor plan using pencils or pens. This method requires a steady hand and a high level of skill to ensure accurate representation.
- Drafting Stencils: Another common method is the use of drafting stencils. These are pre-made templates made of plastic or metal that contain various symbols used in architectural drafting. Designers can simply place the stencil on the floor plan and trace the symbols using a pen or pencil. Stencils provide consistency and speed up the tracing process, but they may limit creativity and flexibility.
- Tracing Paper: Tracing paper is a translucent paper that allows designers to trace symbols from a reference drawing onto the floor plan. Architects would place the tracing paper over the reference drawing, align it with the floor plan, and carefully trace the symbols using pens or markers. This method provides accuracy and allows for easy revisions by replacing the tracing paper if needed.
- Carbon Paper: Carbon paper is a thin sheet coated with carbon or graphite on one side. Architects would place the carbon paper between the reference drawing and the floor plan, with the carbon side facing down. By tracing the symbols on the reference drawing, the pressure would transfer the carbon to the floor plan, creating a duplicate. This method simplifies the tracing process, but it may result in smudges or inconsistencies.
- Overlay Method: In the overlay method, architects would create multiple transparent sheets, each containing different symbols or elements of the floor plan. By overlaying these sheets on top of the base floor plan, designers can combine various elements to create a comprehensive and detailed representation of the building. This method allows for easy revisions and gives designers the flexibility to experiment with different design options.
These traditional methods have been the foundation of architectural drafting for decades and have proven to be effective in creating accurate floor plans. However, they require meticulous attention to detail and can be time-consuming. With the advancement of technology, designers now have access to modern tools that simplify and enhance the tracing process, leading to increased efficiency and precision.
Modern Tools Used by Designers for Tracing Architectural Symbols
With the rapid advancement of technology, architects and designers now have access to a wide range of modern tools that have revolutionized the process of tracing architectural symbols onto floor plans. These tools provide greater accuracy, efficiency, and flexibility, allowing designers to create precise and detailed representations of their designs. Here are some of the modern tools used by designers for tracing architectural symbols:
- Digital Stylus Pens: Digital stylus pens, such as the Apple Pencil or Microsoft Surface Pen, are sophisticated writing instruments designed specifically for digital devices like tablets or touchscreen laptops. These pens offer high precision and pressure sensitivity, enabling architects to draw symbols directly on digital floor plan software. The symbols can be easily manipulated, resized, or modified, facilitating quick revisions and experimentation.
- CAD Software with Tracing Features: Computer-Aided Design (CAD) software has become an indispensable tool in the architectural field. Many CAD programs now incorporate tracing features that allow designers to overlay imported images or scanned drawings onto the floor plan. By tracing symbols on top of the reference image, designers can ensure accuracy while benefiting from the advanced functionalities of CAD software, such as easy editing, layer management, and 3D visualization.
- Lightboxes and Tracing Paper: Although tracing paper has been used traditionally, modern lightboxes have made the process even more efficient. Lightboxes are illuminated surfaces that allow architects to trace symbols onto a translucent paper or directly onto a digital tablet. By placing the symbol references underneath the transparent surface, designers can trace symbols with greater precision and visibility, resulting in highly accurate floor plans.
- Laser Projection Systems: Laser projection systems have gained popularity in recent years for their ability to project symbols onto a physical surface, such as a floor or wall. Using CAD software or specialized software, designers can precisely position and project architectural symbols onto the desired location, eliminating the need for manual tracing. This method is particularly useful for large-scale projects or complex designs where accuracy and efficiency are paramount.
These modern tools have significantly enhanced the tracing process, allowing designers to achieve higher levels of accuracy, efficiency, and creativity in their floor plans. The ability to easily manipulate symbols, make instant revisions, and seamlessly integrate with digital tools has transformed the way architects approach the design process. It is important for designers to stay updated with the latest technologies and tools to leverage their full potential and create architectural masterpieces.
Digital Stylus Pens
Digital stylus pens have become a game-changer for architects and designers when it comes to tracing architectural symbols onto floor plans. These electronic writing instruments are specifically designed for use on tablets or touchscreen laptops, offering a level of precision and control that was previously unattainable. Here are some key features and benefits of using digital stylus pens:
- Precision and Pressure Sensitivity: Digital stylus pens are equipped with advanced technology that enables precise and accurate drawing. They offer pressure sensitivity, meaning that the stroke’s thickness or opacity can vary based on the pressure applied, giving architects more expressive control over their drawings. This feature allows for the creation of nuanced symbols that closely resemble handmade sketches.
- Direct Interaction with Digital Floor Plan Software: One of the biggest advantages of using digital stylus pens is the seamless integration with digital floor plan software. Architects can draw symbols directly on the touchscreen, making it feel like traditional pen and paper drawing but with the added benefits of digital tools. This real-time interaction allows for quick modifications, additions, or erasures, making the tracing process more efficient and flexible.
- Easy Editing and Manipulation: Digital stylus pens enable architects to easily edit and manipulate symbols on the digital screen. They can resize, rotate, or move symbols without losing precision or clarity. This flexibility allows for rapid iterations and experimentation with different design options, enhancing the creative process and encouraging innovation.
- Integration with CAD Software: Digital stylus pens can be seamlessly integrated with Computer-Aided Design (CAD) software, which is widely used in the architectural industry. Architects can use the stylus to draw symbols directly on the CAD software, taking advantage of additional features such as layers, measurement tools, and 3D visualization. This integration increases efficiency, accuracy, and collaboration among team members.
- Portability and Convenience: Digital stylus pens are lightweight, portable, and easily carried in a pocket or bag. Architects can take their digital devices and stylus pens with them wherever they go, allowing them to work on floor plans and trace symbols on the go. This flexibility and convenience make it easier to capture and document design ideas quickly and effectively.
Overall, digital stylus pens have revolutionized the way architects trace architectural symbols onto floor plans. They provide a blend of traditional drawing techniques with the power of digital technology, offering precision, ease of use, and flexibility. By utilizing digital stylus pens, architects can elevate their design process, unleash their creativity, and produce floor plans that meet the highest standards of accuracy and visual appeal.
A designer would use a tracing paper or a lightbox to trace architectural symbols onto a floor plan. Tracing paper allows the designer to overlay the symbols onto the floor plan, while a lightbox provides a backlight for easy tracing.
Read more: What Is A Floor Plan
CAD Software with Tracing Features
Computer-Aided Design (CAD) software has become an indispensable tool for architects and designers, and many CAD programs now incorporate tracing features that facilitate the process of tracing architectural symbols onto floor plans. These powerful software solutions offer a range of functionalities that enhance accuracy, efficiency, and flexibility. Here are some key features and benefits of using CAD software with tracing features:
- Overlaying Reference Images: CAD software with tracing features allows architects to import reference images or scanned drawings into the software interface. By overlaying these images onto the floor plan, designers can easily trace symbols by following the lines, shapes, and dimensions of the reference image. This feature ensures high accuracy and consistency in symbol representation.
- Advanced Editing Capabilities: CAD software provides advanced editing capabilities that go beyond traditional tracing methods. Architects have precise control over the symbols they trace, allowing them to modify, resize, or reshape symbols with ease. The ability to edit digitally provides flexibility and encourages experimentation, enabling designers to quickly iterate and refine their floor plans.
- Layer Management: CAD software organizes floor plans into layers, allowing designers to manage different elements and symbols separately. With the tracing feature, architects can trace symbols on specific layers, ensuring clarity and organization in the floor plan. This layer management capability also simplifies the revision process, as designers can make changes to individual layers without affecting other parts of the plan.
- Measurement Tools: CAD software provides precise measurement tools that aid in accurate symbol tracing. Architects can leverage these tools to ensure that the proportions and dimensions of the traced symbols align with the building’s specifications. The ability to measure distances, angles, and areas within the software streamlines the tracing process and eliminates the need for manual calculations and adjustments.
- Real-time Collaboration: CAD software with tracing features allows multiple users to work on the same floor plan simultaneously, fostering collaboration and communication among team members. Designers can share their work in real-time, making it easy to receive feedback, make revisions, and ensure that all architectural symbols are accurately traced. This collaborative environment enhances efficiency and helps maintain consistency throughout the design process.
The integration of tracing features within CAD software has transformed the way architects and designers approach symbol tracing. It provides a digital platform that combines precision, flexibility, and advanced editing capabilities. By using CAD software with tracing features, architects can create floor plans that meet the highest standards of accuracy and professionalism, while allowing for easy modification, collaboration, and optimization of their designs.
Lightboxes and Tracing Paper
Lightboxes and tracing paper have been a staple in the architectural industry for decades, providing a reliable and effective method for tracing architectural symbols onto floor plans. This traditional yet enduring technique has been enhanced with modern advancements, making it even more efficient and accurate. Here are the key features and benefits of using lightboxes and tracing paper:
- Translucent Tracing Paper: Tracing paper is a thin, translucent paper that allows architects to trace symbols from a reference drawing onto the floor plan. Its transparency allows for easy alignment and accurate tracing. Tracing paper is available in different weights and finishes to suit individual preferences, offering architects more control over their drawing process.
- Lightboxes: Lightboxes are illuminated surfaces that enhance the visibility of the reference drawing underneath the tracing paper. They consist of a backlight that evenly illuminates the paper, making it easier for architects to see the lines and symbols they are tracing. Lightboxes come in various sizes and brightness settings, allowing designers to choose the one that suits their needs.
- Greater Visibility and Precision: The combination of tracing paper and a lightbox provides improved visibility of the reference drawing, resulting in greater precision when tracing symbols onto the floor plan. The backlight evenly illuminates the paper, minimizing shadows and ensuring that architects can see every detail clearly. This increased visibility allows for precise tracing of intricate symbols and accurate representation of the design.
- Easy Revisions and Corrections: Tracing paper enables architects to easily make revisions and corrections to the symbols they have traced. If changes are required, architects can simply replace the tracing paper and trace the revised symbols without affecting the underlying floor plan. This flexibility enhances the iterative design process, allowing for seamless modifications and improvements.
- Combining Traditional and Digital Methods: Lightboxes and tracing paper can also be used in conjunction with digital tools. Architects can print out a digital version of the reference drawing, place it on the lightbox, and trace the symbols onto the tracing paper. This hybrid approach incorporates the precision and convenience of digital techniques with the tactile experience of traditional tracing methods.
Lightboxes and tracing paper continue to be valuable tools in the architectural industry, providing architects with a tactile and precise method for tracing symbols onto floor plans. The combination of translucent tracing paper and illuminated lightboxes ensures accurate representation while allowing for easy revisions and corrections. Whether used on their own or in conjunction with digital tools, lightboxes and tracing paper remain a trusted option for architects seeking a reliable and tangible tracing experience.
Laser Projection Systems
Laser projection systems have emerged as a cutting-edge technology that revolutionizes the process of tracing architectural symbols onto floor plans. These advanced systems utilize lasers to project symbols directly onto a physical surface, such as a floor or a wall. Here are the key features and benefits of using laser projection systems:
- Highly Accurate Projection: Laser projection systems offer exceptional accuracy, ensuring that the projected symbols align precisely with the desired location on the floor plan. The use of lasers eliminates human error and provides a level of precision that is unmatched by manual tracing methods. Architects can project symbols directly onto the floor plan, eliminating the need for traditional tracing techniques.
- Efficiency and Time-Saving: Laser projection systems significantly reduce the time and effort required for symbol tracing. Instead of manually tracing each symbol, architects can simply project them onto the floor plan, allowing for quick and efficient placement. This time-saving aspect is particularly beneficial for large-scale projects with complex designs, where accuracy and speed are of utmost importance.
- Flexibility and Adaptability: Laser projection systems offer great flexibility in terms of symbol size, rotation, and placement. Architects can easily adjust the position and orientation of the projected symbols, allowing for quick iterations and experimentation with different design options. This adaptability enables designers to explore various layouts and configurations without the need for manual erasures or redrawing.
- Real-Time Adjustments: Laser projection systems often come with software interfaces that allow architects to make real-time adjustments to the projected symbols. Designers can modify the size, angle, or other attributes of the symbols directly within the software, ensuring precise placement and alignment. This feature enhances efficiency and reduces the need for manual adjustments during the tracing process.
- Enhanced Collaboration and Communication: Laser projection systems facilitate collaboration among team members by providing everyone with a visual reference of the architectural symbols. Architects, contractors, and other stakeholders can easily understand and interpret the projected symbols, leading to clearer communication and better coordination during the construction process.
Laser projection systems have become an indispensable tool for architects seeking a highly accurate and efficient method for tracing architectural symbols onto floor plans. By using lasers to project symbols directly onto the desired surface, architects can save time, achieve precise placement, and easily iterate on their designs. This advanced technology enhances collaboration and communication among team members, ultimately resulting in improved construction outcomes.
Benefits and Limitations of Different Tracing Methods
Various methods are available for tracing architectural symbols onto floor plans, each with its own set of benefits and limitations. Understanding these factors can help architects and designers choose the method that best suits their needs. Here is an overview of the benefits and limitations of different tracing methods:
Traditional Methods:
- Benefits:
- Low cost: Traditional methods like freehand drawing and using stencils require minimal investment.
- Tactile experience: Manual tracing methods offer a hands-on approach, allowing architects to directly interact with the symbols.
- Flexibility: Freehand drawing and drafting stencils provide freedom for creative expression and experimentation.
- Limitations:
- Time-consuming: Manual tracing methods can be labor-intensive, especially for complex designs or large-scale projects.
- Less precision: Human errors and inconsistencies may occur during manual tracing, resulting in less accurate representations.
- Difficulty in revisions: Making revisions or modifications to the traced symbols can be challenging and may require significant effort.
Modern Tools:
- Benefits:
- Precision and accuracy: Digital stylus pens and CAD software with tracing features provide high precision in symbol tracing.
- Efficiency: Modern tools significantly reduce the time and effort required for symbol tracing.
- Flexibility and easy editing: Digital tools allow for easy manipulation, resizing, and real-time revisions of traced symbols.
- Integration with digital workflows: Modern tools seamlessly integrate with digital platforms, allowing for collaboration and digital file management.
- Limitations:
- Learning curve: Working with digital tools may require some initial training and familiarity with the software.
- Cost: Some modern tools like digital stylus pens and advanced CAD software may involve higher upfront costs.
- Dependency on technology: Technical issues or software limitations can hinder the tracing process and require troubleshooting.
It’s important for architects to consider their specific requirements and preferences when deciding on a tracing method. Traditional methods offer a tactile experience and flexibility, while modern tools provide precision, efficiency, and integration with digital workflows. By carefully evaluating the benefits and limitations of each method, architects can select the most suitable approach to accurately and effectively trace architectural symbols onto their floor plans.
Read more: What Is An In-Law Floor Plan
Conclusion
The process of tracing architectural symbols onto floor plans is a critical step in the design and construction industry. It ensures accurate representation, clarity, and seamless communication between stakeholders. While traditional methods like freehand drawing, drafting stencils, and tracing paper have been relied upon for years, advancements in technology have introduced modern tools that further enhance the tracing process.
Digital stylus pens provide architects with precision, pressure sensitivity, and direct interaction with digital floor plan software. CAD software with tracing features offers overlaying reference images, advanced editing capabilities, layer management, and real-time collaboration, taking symbol tracing to new heights. Lightboxes and tracing paper continue to offer the benefits of transparency, visibility, and ease of revisions.
Laser projection systems have emerged as an innovative technology that allows architects to project symbols directly onto surfaces. This method ensures high accuracy, efficiency, flexibility, and real-time adjustments, fostering collaboration and effective communication among team members.
Each tracing method has its own set of benefits and limitations. Traditional methods offer a tactile experience and flexibility, but may be time-consuming and less precise. Modern tools provide precision, efficiency, and integration with digital workflows, but may involve a learning curve and require initial investment. Architects must carefully consider their specific needs and preferences to choose the most suitable method.
In conclusion, the tracing of architectural symbols onto floor plans plays a vital role in creating accurate, clear, and visually appealing designs. With the availability of traditional and modern tracing methods, architects have a range of options to choose from. By leveraging the benefits of these methods and overcoming their limitations, architects can create exceptional floor plans that meet the highest standards of precision, efficiency, and creativity.
Frequently Asked Questions about What Would A Designer Use To Trace Architectural Symbols Onto A Floor Plan?
Was this page helpful?
At Storables.com, we guarantee accurate and reliable information. Our content, validated by Expert Board Contributors, is crafted following stringent Editorial Policies. We're committed to providing you with well-researched, expert-backed insights for all your informational needs.
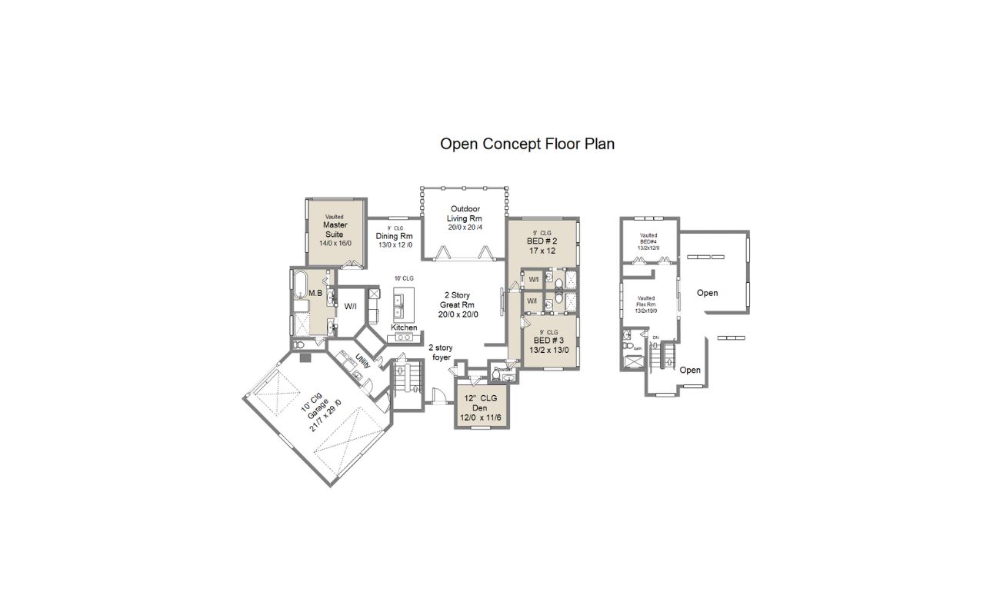
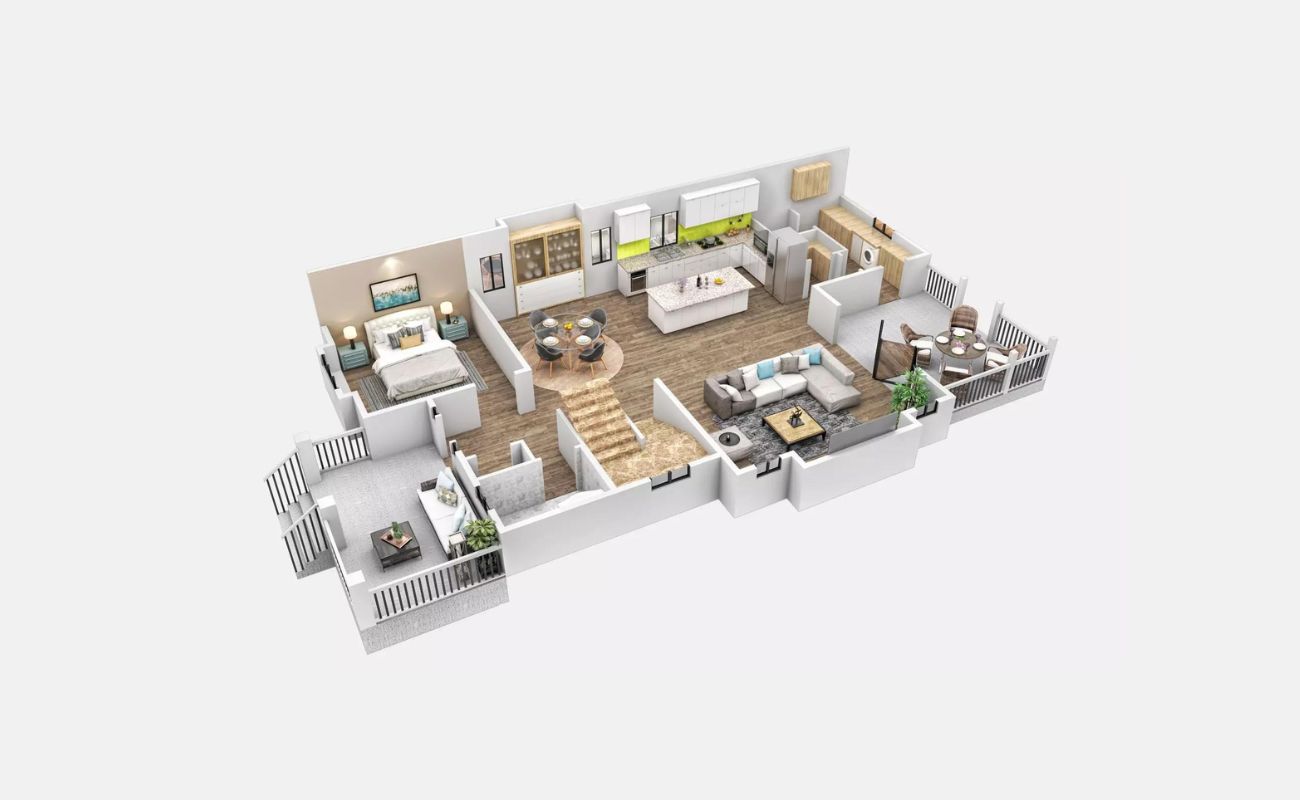
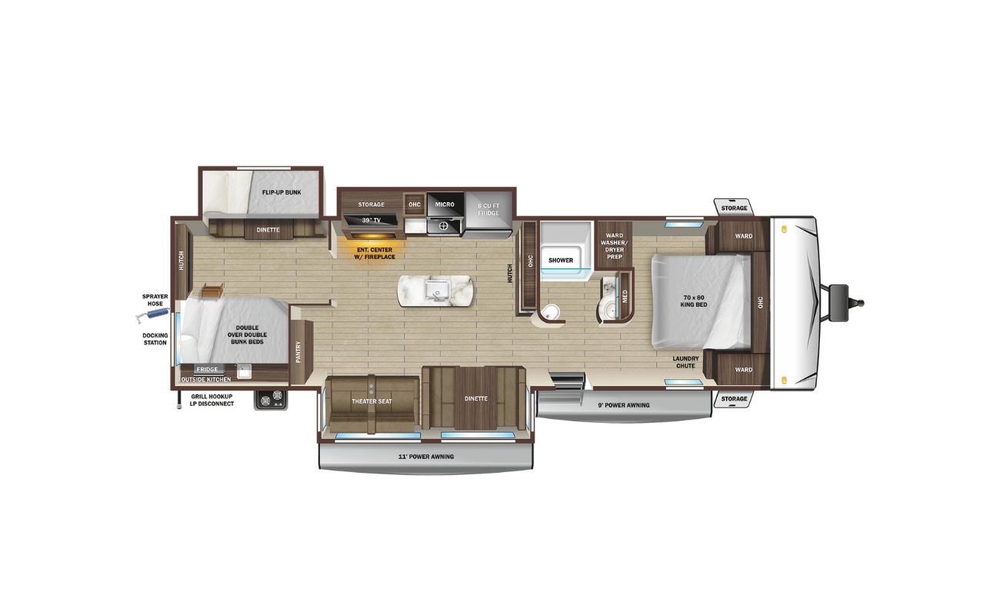
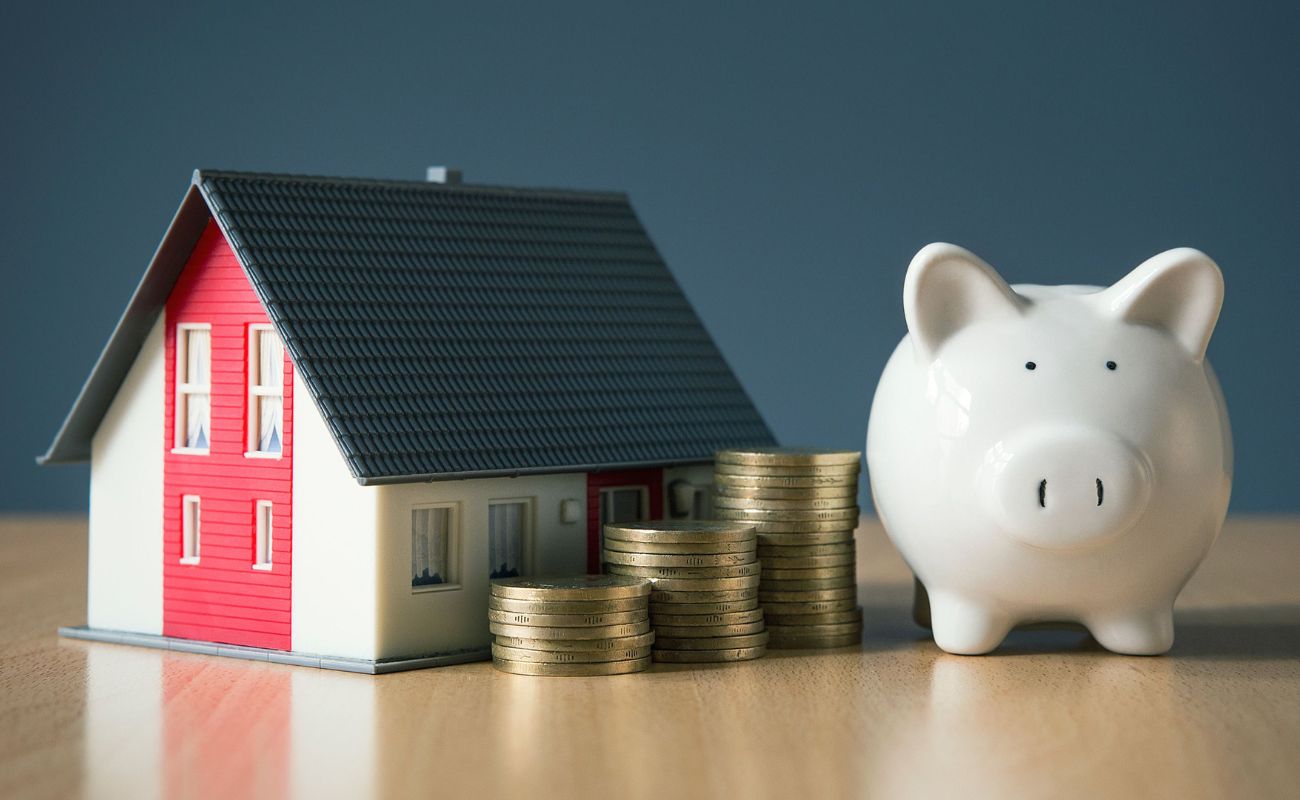
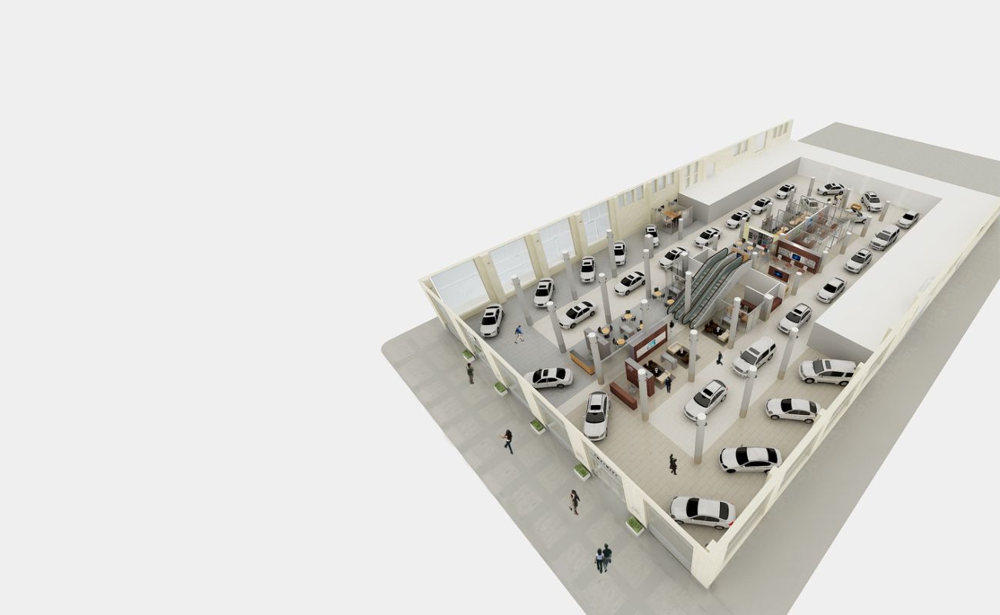
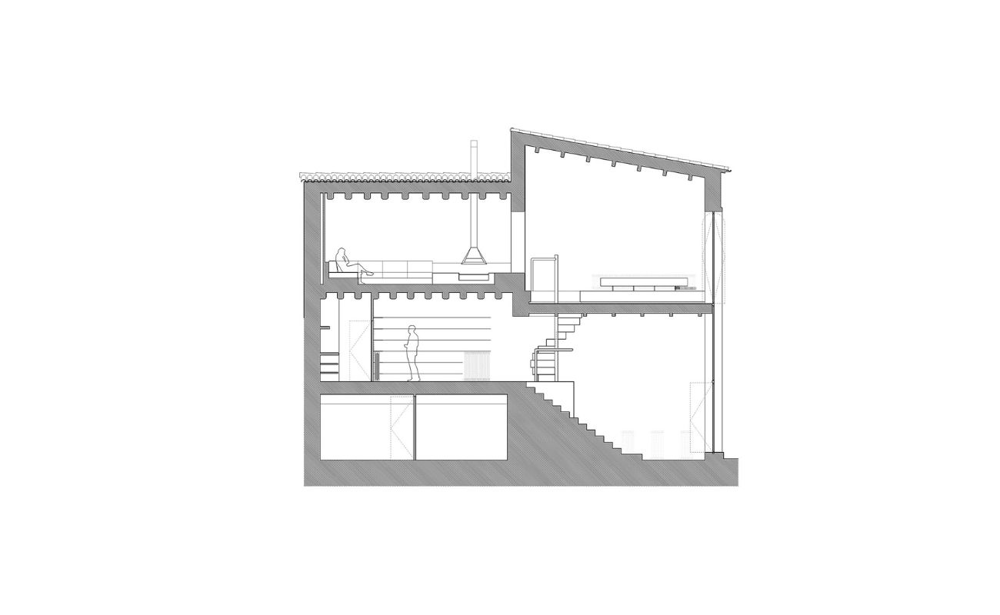
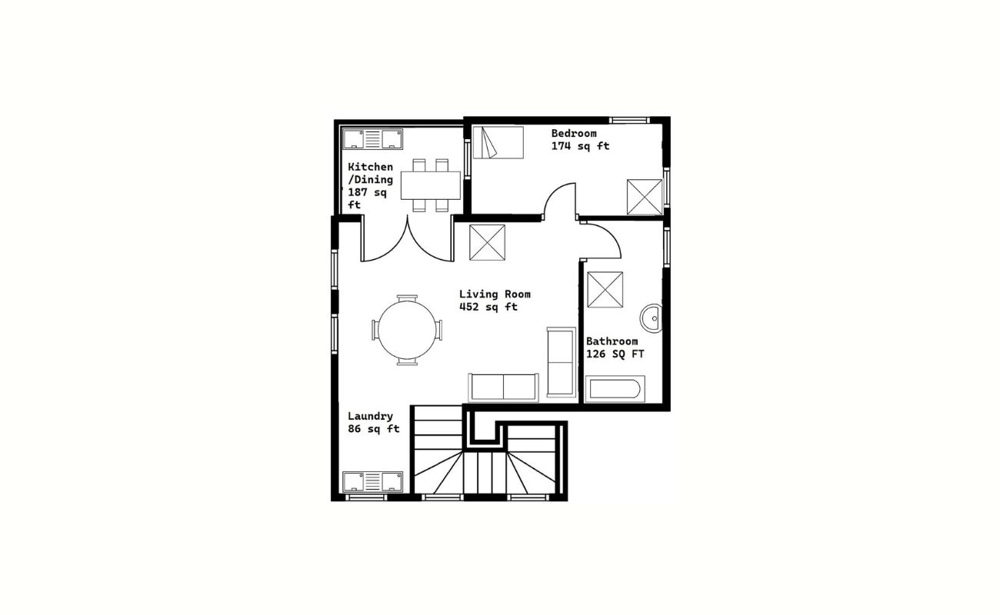
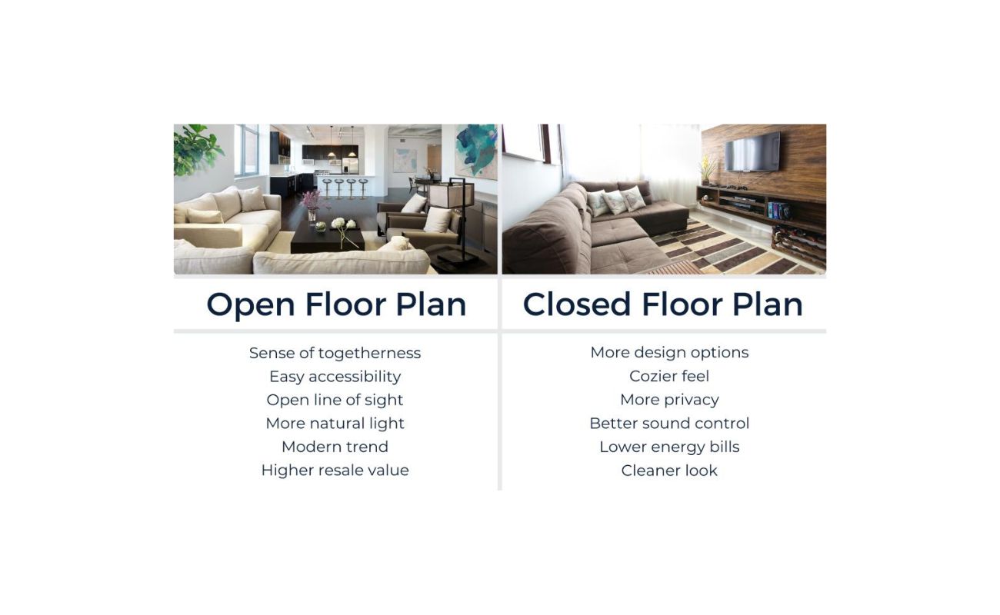
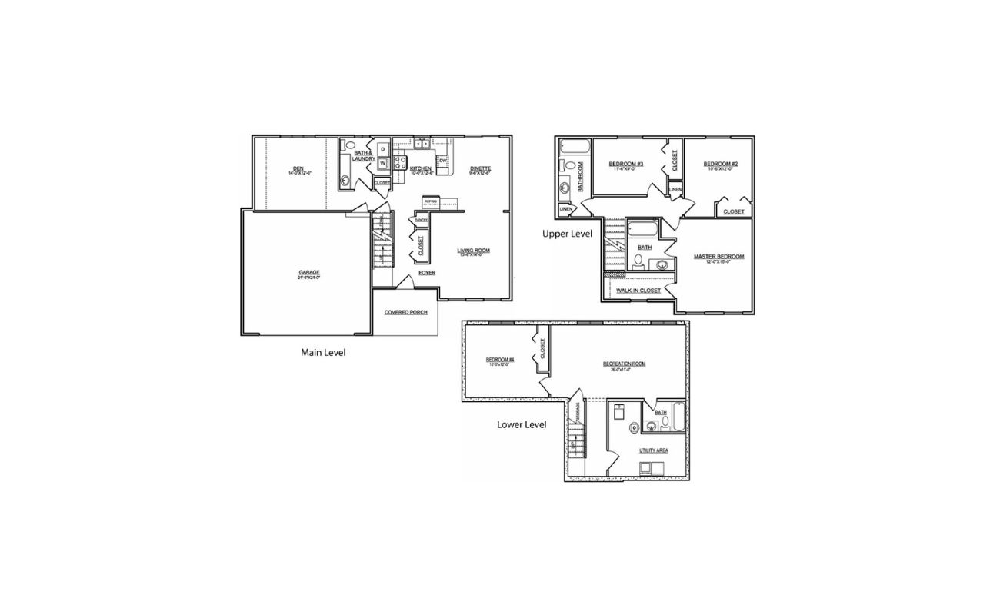
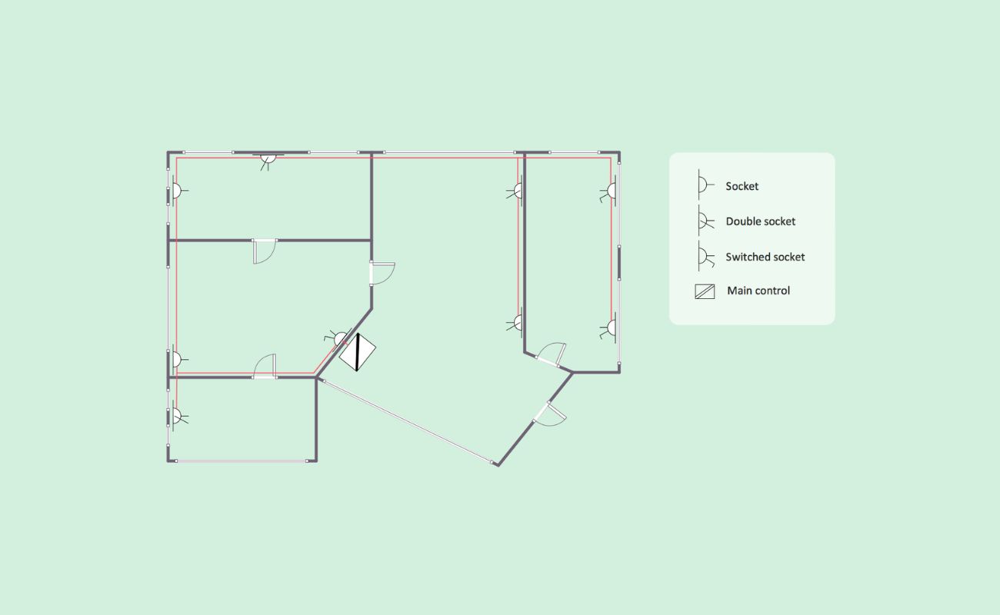
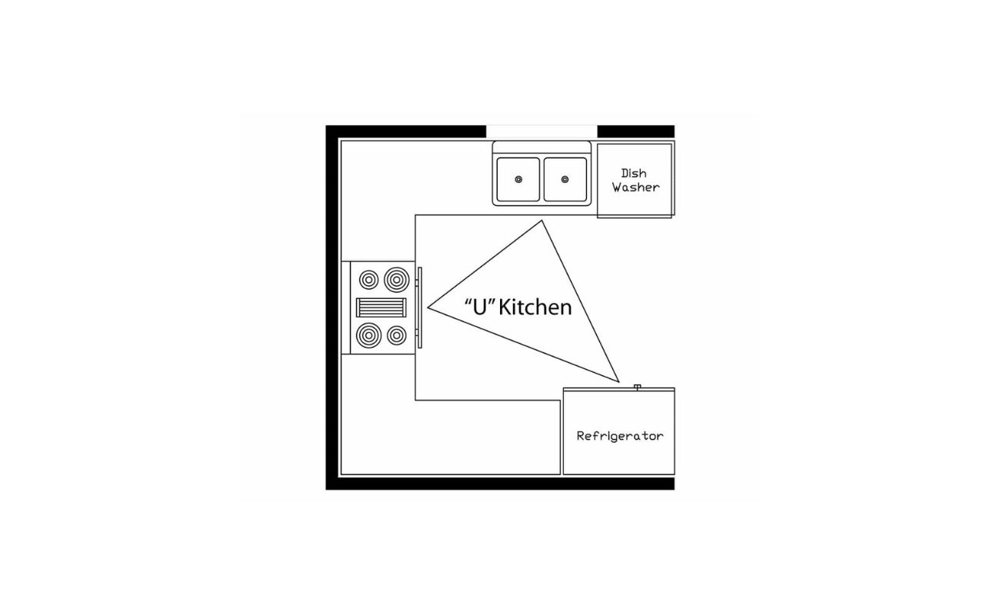
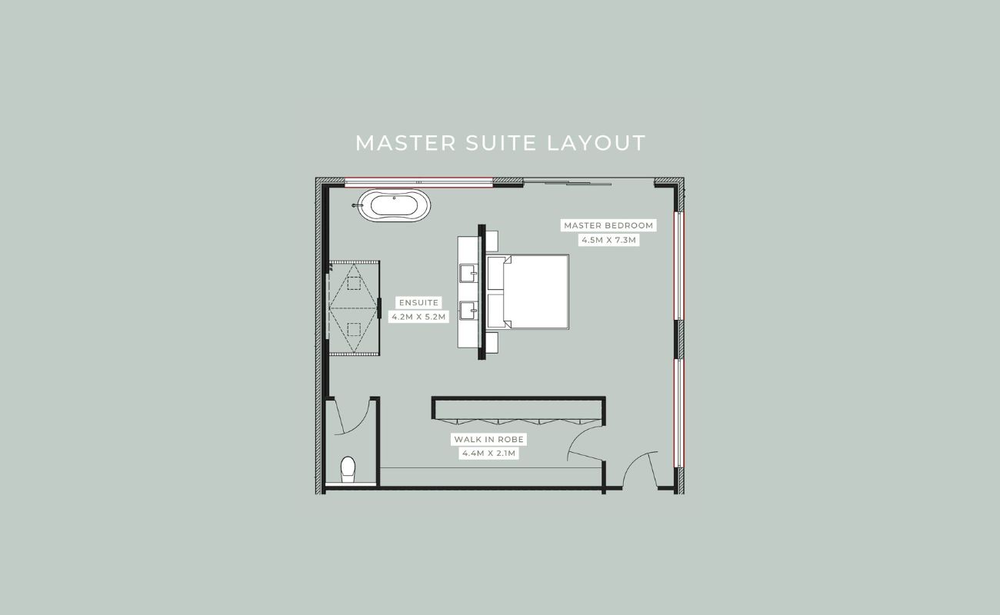
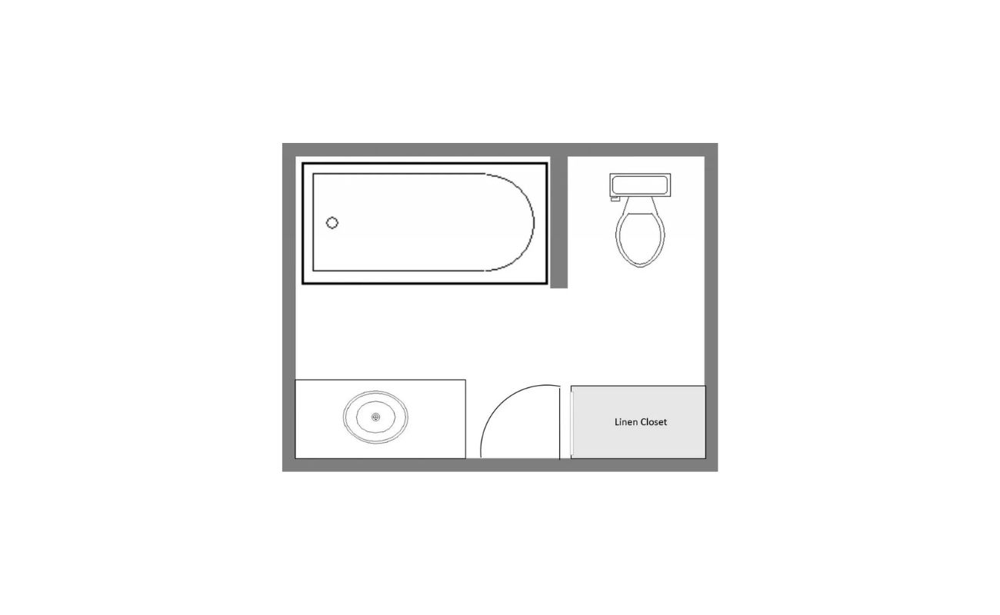

0 thoughts on “What Would A Designer Use To Trace Architectural Symbols Onto A Floor Plan?”