Home>diy>Building & Construction>How Is A Modular Home Attached To The Foundation
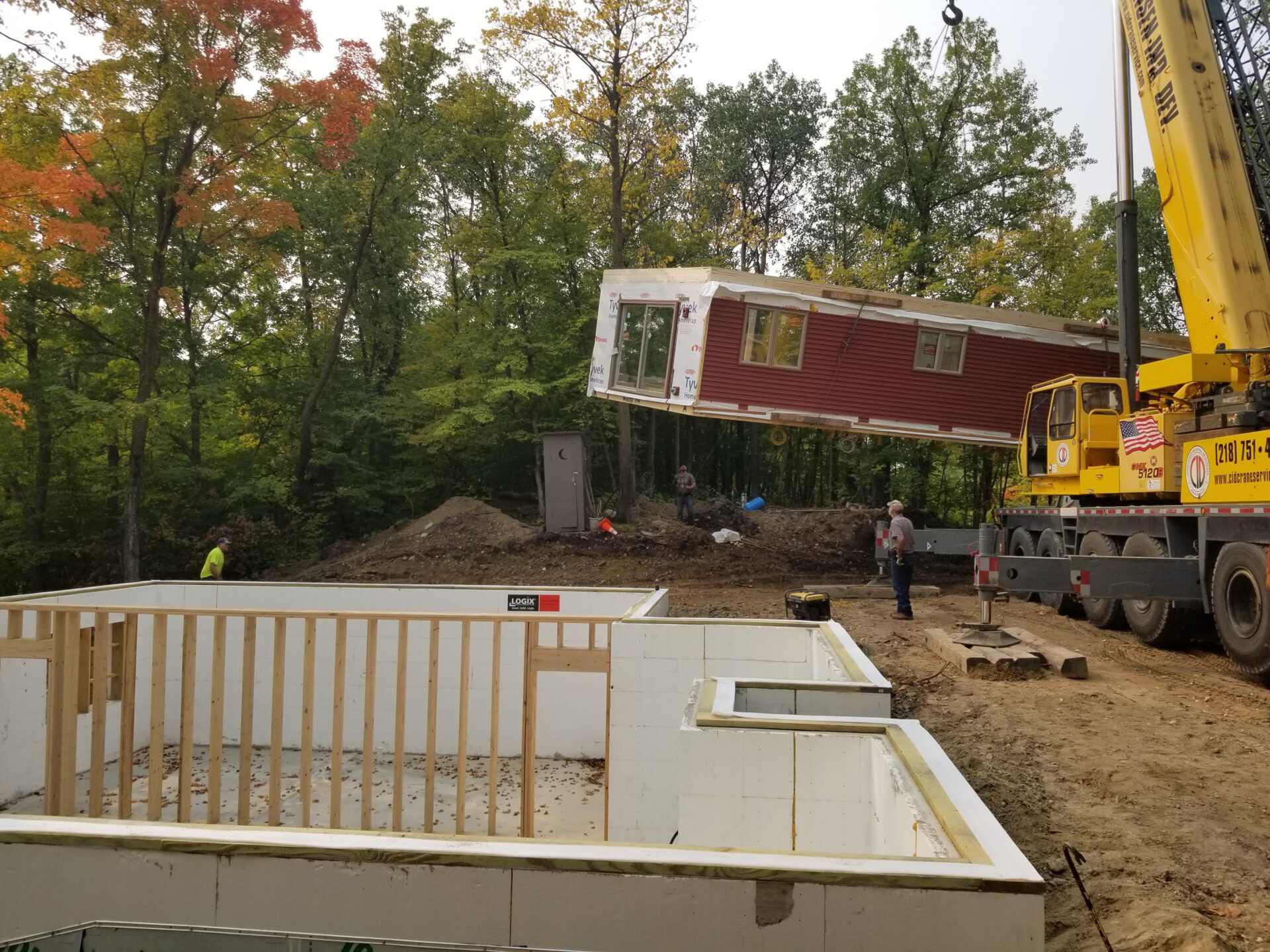

Building & Construction
How Is A Modular Home Attached To The Foundation
Modified: January 18, 2024
Discover how a modular home is securely attached to the foundation through advanced building construction techniques. Enhance the longevity and stability of your home with expert design and installation.
(Many of the links in this article redirect to a specific reviewed product. Your purchase of these products through affiliate links helps to generate commission for Storables.com, at no extra cost. Learn more)
Introduction
Modular homes have gained popularity as a cost-effective and efficient alternative to traditional stick-built homes. They are constructed off-site in a controlled factory environment and then transported to the building site for final assembly. One key aspect of assembling a modular home is attaching it to the foundation. This is a crucial step that ensures stability, durability, and safety.
In this article, we will explore the process of how a modular home is attached to the foundation. We will delve into the different types of foundations used for modular homes, the anchoring systems employed, and the steps involved in securely attaching the home to its foundation. Additionally, we will discuss electrical and plumbing connections, insulation, vapor barriers, and other important considerations throughout the process.
So, let’s dive into the world of modular home construction and learn about the fascinating process of attaching a modular home to its foundation.
Key Takeaways:
- Proper foundation preparation, including site evaluation, grading, and utility connections, is crucial for securely attaching a modular home. It ensures a stable base and seamless attachment process, contributing to long-term structural integrity.
- Insulation, vapor barriers, and final finishing steps are essential for energy efficiency, moisture protection, and overall comfort in a modular home. Following local regulations and consulting professionals throughout the process is key to a successful outcome.
Types of Foundations for Modular Homes
Before diving into the attachment process, it’s important to understand the different types of foundations used for modular homes. The choice of foundation depends on various factors such as soil conditions, local regulations, and budget constraints. Here are some common types of foundations:
- Crawlspace Foundation: This type of foundation is commonly used for modular homes. It involves constructing a shallow space beneath the home, typically around 2-4 feet in height. Crawlspace foundations provide access to utilities and allow for ventilation, insulation, and pest control.
- Basement Foundation: A basement foundation, as the name suggests, involves excavating a portion of the ground to create a lower level beneath the home. Basements provide additional living or storage space and are popular in areas with colder climates. They require proper waterproofing and drainage systems.
- Slab Foundation: Slab foundations are the simplest and most cost-effective option. They involve pouring a concrete slab directly on the ground, upon which the home is placed. Slab foundations eliminate the need for crawlspaces or basements but may require additional insulation for energy efficiency.
- Piling Foundation: Piling foundations are used in areas with unstable soil conditions such as coastal regions. They involve driving deep pilings into the ground to provide a stable base for the home. Piling foundations offer excellent support and protection against potential flooding.
Each type of foundation has its advantages and considerations, and the choice depends on the specific requirements of the site and the homeowner’s preferences. It’s crucial to work with a professional architect or engineer to determine the most suitable foundation type for a modular home.
Anchoring Systems
Once the foundation type is determined, the next step is to secure the modular home to the foundation using anchoring systems. These systems play a vital role in ensuring structural integrity and protection against external forces such as wind, earthquakes, and shifting soil. Here are some commonly used anchoring systems for modular homes:
- Steel Straps: Steel straps are often used in conjunction with concrete or masonry foundations. They are secured to the foundation and then connected to the modular home’s frame using bolts or screws. Steel straps provide stability and help distribute the weight of the home evenly.
- Anchor Bolts: Anchor bolts are embedded into the concrete foundation during construction. They protrude above the surface and serve as attachment points for securing the modular home. Anchor bolts are typically spaced evenly around the perimeter of the home and are fastened to the home’s steel framework.
- Tie-Downs: Tie-downs are commonly used in areas prone to high winds, such as coastal regions. They consist of strong metal cables or straps that are attached to the home’s frame and anchored to the ground. This system helps resist the lateral forces exerted by strong winds, keeping the home securely in place.
- Screw Piles: Screw piles are an alternative anchoring system that can be used in areas with challenging soil conditions. They are long metal screw-like poles that are screwed into the ground to provide a stable foundation for the modular home. Screw piles offer excellent load-bearing capacity and can be adjusted or removed if needed.
It’s important to consult with a structural engineer or a modular home manufacturer to determine the most suitable anchoring system based on the specific site conditions and local building codes.
Foundation Preparation
Before attaching a modular home to the foundation, proper preparation is essential to ensure a solid and secure connection. Here are some crucial steps involved in foundation preparation:
- Site Evaluation: A thorough evaluation of the building site is conducted to assess soil conditions, drainage, and any potential obstacles or hazards. This evaluation helps determine the appropriate foundation type and anchoring system for the modular home.
- Excavation and Grading: If necessary, the site is prepared by excavating the ground to the required depth and leveling the area. Proper grading is crucial for ensuring proper water drainage away from the foundation.
- Foundation Construction: Depending on the chosen foundation type, the construction process begins. This may involve pouring a concrete slab, building a basement, or installing pilings. The foundation is built to meet local building codes and standards for strength and stability.
- Utility Connections: Before attaching the modular home, utility connections such as plumbing, electrical, and HVAC systems are installed within the foundation. This includes trenches for plumbing and electrical lines, as well as the placement of utility access points.
Proper preparation of the foundation ensures a stable and level base for the modular home, allowing for a seamless attachment process and long-term structural integrity. It is crucial to work with experienced contractors and follow local building regulations to ensure a successful foundation preparation phase.
The Attachment Process
Once the foundation is prepared, the attachment process begins. This involves securely connecting the modular home to the foundation using the chosen anchoring system. Here are the key steps involved:
- Positioning the Home: The modular home is carefully positioned and aligned on the foundation, ensuring a proper fit and alignment with the utility connections established during the foundation preparation phase.
- Fastening the Home: Using the chosen anchoring system, such as steel straps, anchor bolts, tie-downs, or screw piles, the modular home is securely fastened to the foundation. This is typically done by attaching the home’s steel frame or chassis to the anchor points on the foundation using bolts, screws, or cables.
- Torqueing and Leveling: Once the home is fastened, it is important to ensure that it is level and square. This is done by adjusting the anchor points and using torque tools to tighten the connections to the recommended specifications. Leveling the home is crucial to prevent any structural issues in the future and ensure proper functionality of doors, windows, and other components.
- Sealing and Waterproofing: To protect against moisture and water intrusion, sealants and waterproofing materials are applied around the base of the home where it meets the foundation. This helps create a barrier that prevents water from seeping into the home and causing damage.
Throughout the attachment process, it is important to follow the manufacturer’s instructions and local building codes to ensure proper installation. Consulting with professionals experienced in modular home construction can provide valuable guidance and expertise to ensure a successful attachment process.
Read more: What Is A Modular Construction
Electrical and Plumbing Connections
Once the modular home is securely attached to the foundation, the next step is to connect the electrical and plumbing systems. These connections are essential for the home to function properly and provide comfort to its occupants. Here’s an overview of the electrical and plumbing connection process:
Electrical Connections:
Electrical connections involve connecting the modular home’s electrical system to the main power supply. This includes:
- Main Panel Connection: The main electrical panel, which contains circuit breakers or fuses, is connected to the electrical supply of the home. This allows for the distribution of electrical power throughout the house.
- Wiring Connections: Wiring is installed to connect electrical outlets, switches, light fixtures, and appliances throughout the home. This wiring is typically routed through conduits installed within the walls, floors, and ceilings.
- Final Testing and Inspection: Once the electrical connections are made, a licensed electrician performs a series of tests to ensure that the electrical system is functioning safely and efficiently. A final inspection is often required by local authorities to ensure compliance with electrical codes and regulations.
Plumbing Connections:
Plumbing connections involve setting up the modular home’s plumbing system to ensure the supply of water and proper drainage. This typically includes:
- Main Water Line Connection: The main water supply line is connected to the modular home’s plumbing system, providing water to fixtures such as sinks, showers, and toilets.
- Drainage Connections: Drain pipes are connected to fixtures to carry wastewater away from the home. These pipes are properly installed and vented to ensure effective drainage and to prevent sewer gases from entering the home.
- Testing and Inspection: After the plumbing connections are made, the system is tested for leaks and proper water flow. A licensed plumber may conduct an inspection to ensure that the plumbing system meets local building codes and regulations.
It is recommended to hire licensed professionals for the electrical and plumbing connections to ensure proper installation and compliance with local building codes and regulations.
Insulation and Vapor Barriers
Insulation and vapor barriers play a crucial role in the energy efficiency, comfort, and durability of a modular home. Proper insulation helps maintain a consistent temperature inside the home, while vapor barriers prevent moisture from seeping into the walls and causing damage. Let’s explore the importance of insulation and vapor barriers in more detail:
Read more: How To Attach Insulation To Ceiling
Insulation:
Insulation is installed in the walls, floors, and ceilings of a modular home to provide thermal resistance and reduce heat transfer. It helps keep the home warm in winter and cool in summer by minimizing the exchange of heat between the interior and exterior. Common insulation materials used in modular homes include fiberglass batts, foam boards, and spray foam insulation.
The installation of insulation is typically done during the construction of the modular home in the factory. However, additional insulation may be added during the attachment process to ensure optimal energy efficiency. Insulation should be installed properly, without any gaps or compression, to maximize its effectiveness. It is crucial to follow the manufacturer’s recommendations and local building codes for insulation installation.
Vapor Barriers:
Vapor barriers are installed to prevent moisture from penetrating the walls and causing damage, such as mold growth or structural decay. They are typically placed on the warm side of the insulation, facing the interior of the home. Vapor barriers are made of materials that are impermeable to moisture, such as plastic films or foil-backed papers.
The purpose of a vapor barrier is to prevent the movement of moisture-laden air from reaching the colder surfaces within the walls or ceilings, where condensation can occur. By controlling the flow of moisture, vapor barriers help maintain a healthy indoor environment and protect the structural integrity of the modular home.
It’s important to note that the use of vapor barriers may vary depending on climate conditions and local building codes. It is advisable to consult with a professional or follow the recommendations of the modular home manufacturer for the proper installation of insulation and vapor barriers in your specific location.
A modular home is typically attached to the foundation using anchor bolts and straps. These are secured to the frame of the home and then fastened to the foundation to ensure stability and safety.
Final Steps and Considerations
As the attachment process nears completion, there are a few final steps and considerations to take into account to ensure the successful completion and enjoyment of your modular home:
- Interior Finishing: Once the modular home is securely attached to the foundation and all utility connections are in place, the interior finishing work can begin. This includes installing flooring, interior walls, cabinets, fixtures, and other decorative elements to make the house feel like a home.
- Exterior Finishing: The exterior of the home is finished with siding, roofing, windows, and doors. This not only improves the aesthetic appeal but also provides protection against weather elements such as rain, wind, and UV rays.
- HVAC System Installation: The heating, ventilation, and air conditioning (HVAC) system is installed to ensure comfort and indoor air quality. This includes the installation of ductwork, vents, and the HVAC unit itself.
- Testing and Inspections: Before moving in, it is crucial to conduct thorough testing and inspections. This may include inspections of the electrical, plumbing, and HVAC systems to ensure they meet regulatory standards. It is also recommended to perform a comprehensive walkthrough of the home to identify any potential issues or areas that may require adjustment or repair.
- Interior and Exterior Landscaping: To enhance the overall appearance of the property, consider landscaping both the interior and exterior areas. This could involve planting trees, shrubs, or flowers, as well as creating functional outdoor spaces such as patios or gardens.
- Ongoing Maintenance: To ensure the longevity and performance of your modular home, it is essential to establish a regular maintenance routine. This may include tasks such as cleaning, inspecting and maintaining the foundation, servicing HVAC systems, and inspecting and repairing insulation and vapor barriers.
By addressing these final steps and considerations, you can ensure that your new modular home is not only structurally sound but also a comfortable and aesthetically pleasing space to live in. Remember to consult with professionals and adhere to local regulations and building codes throughout the process to guarantee a successful outcome.
Conclusion
Attaching a modular home to its foundation is a crucial step in the construction process that ensures stability, durability, and safety. By understanding the different types of foundations, anchoring systems, and the attachment process itself, you can ensure a successful and secure connection.
From crawlspace foundations to basement or slab foundations, each type offers unique benefits and considerations. Coupled with appropriate anchoring systems such as steel straps, anchor bolts, tie-downs, or screw piles, the modular home can withstand external forces and provide a solid foundation.
Proper preparation of the foundation, including site evaluation, excavation, grading, and utility connections, is essential for a seamless attachment process. When the home is securely fastened to the foundation, electrical and plumbing connections can be made to ensure functionality and comfort.
Insulation and vapor barriers play a vital role in maintaining energy efficiency and protecting the home from moisture damage. Proper installation of insulation materials, along with the placement of vapor barriers, helps create a comfortable and durable living space.
As the final steps are completed, including interior and exterior finishing, HVAC system installation, testing, inspections, and ongoing maintenance, your modular home is ready to be enjoyed for years to come.
Remember, throughout the process, it is crucial to consult with professionals, follow local building codes, and prioritize safety. By understanding the attachment process and considering the factors involved, you can ensure a successful and satisfying modular home construction experience.
Frequently Asked Questions about How Is A Modular Home Attached To The Foundation
Was this page helpful?
At Storables.com, we guarantee accurate and reliable information. Our content, validated by Expert Board Contributors, is crafted following stringent Editorial Policies. We're committed to providing you with well-researched, expert-backed insights for all your informational needs.
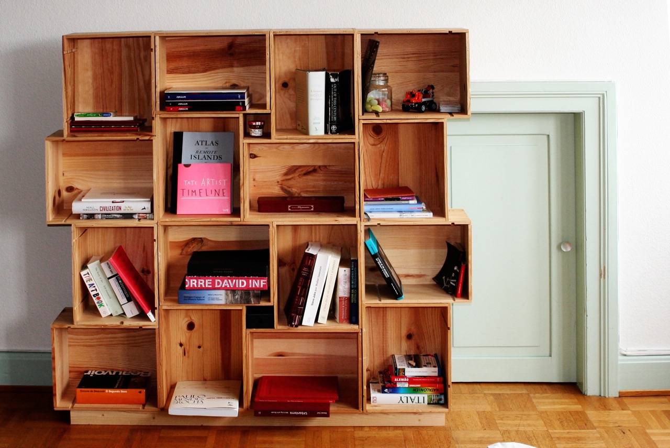
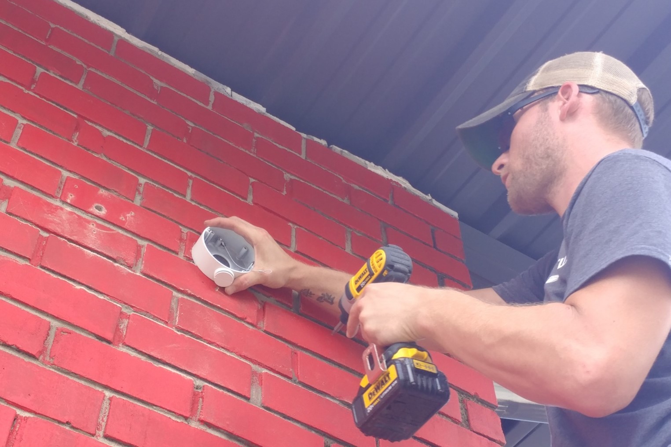
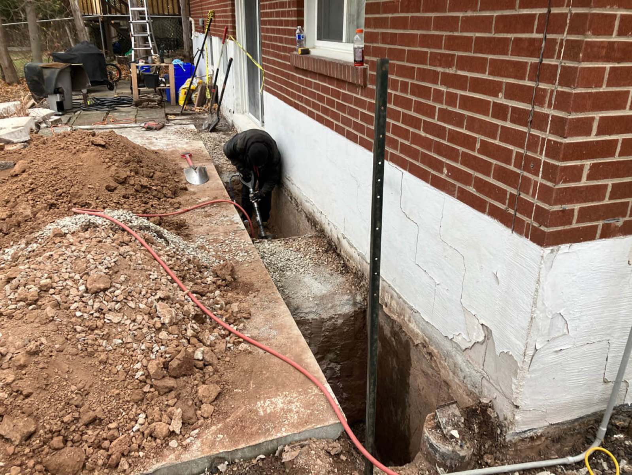
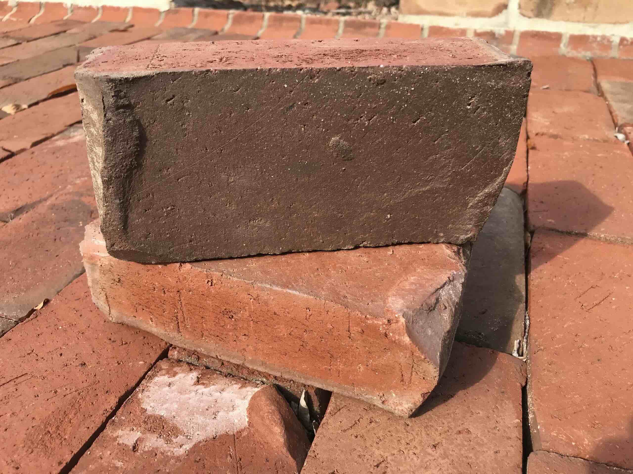
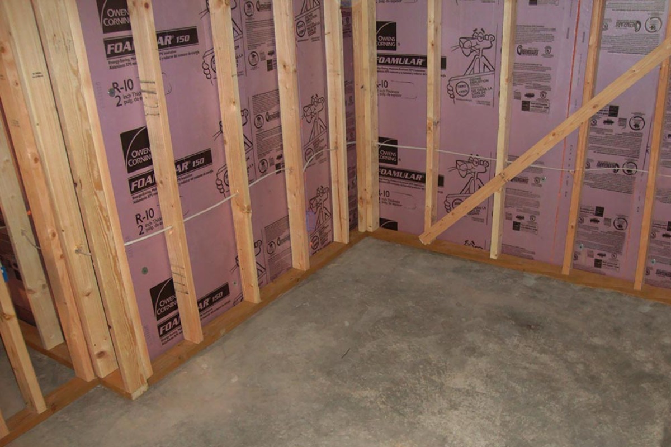

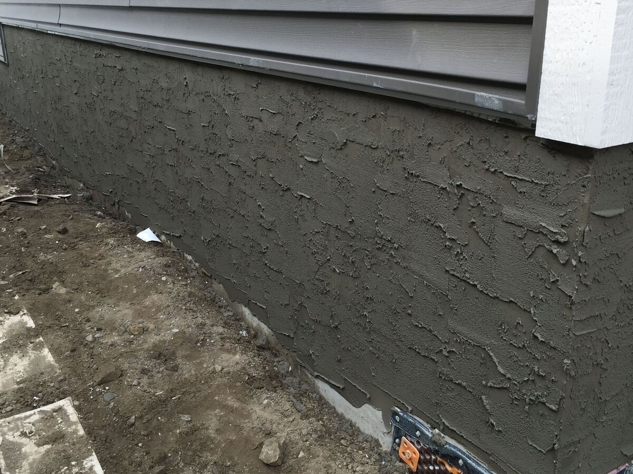
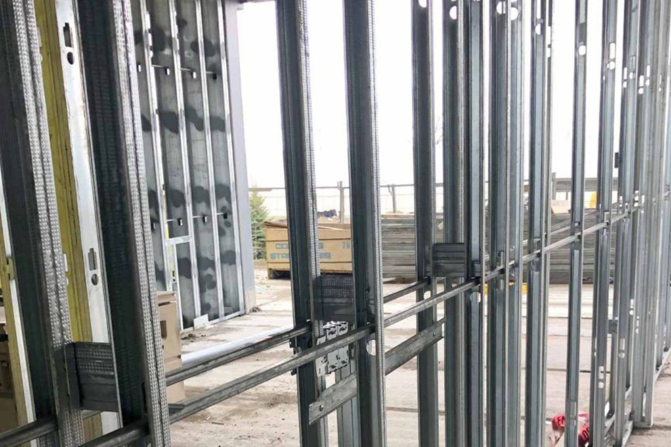
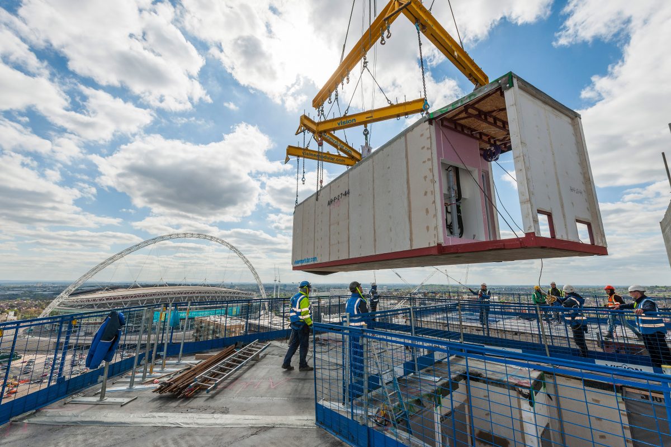
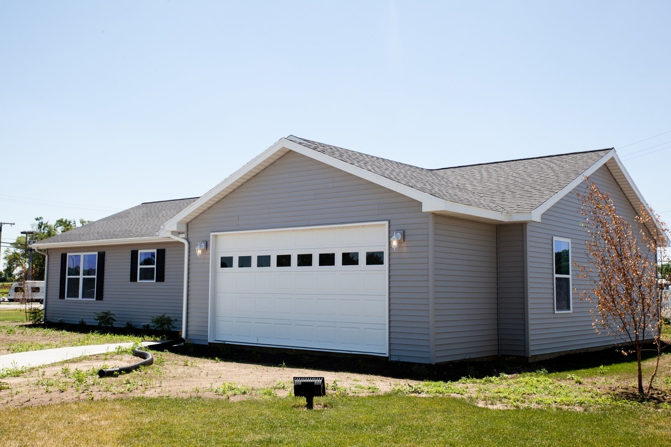
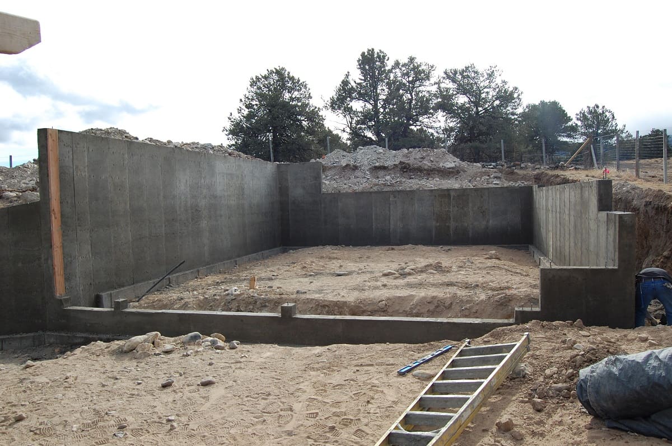
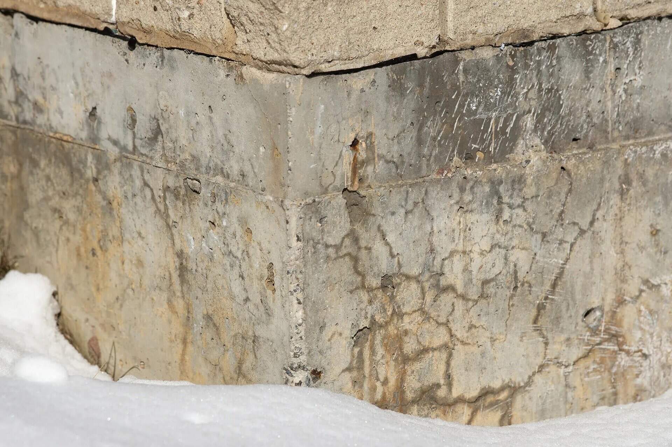
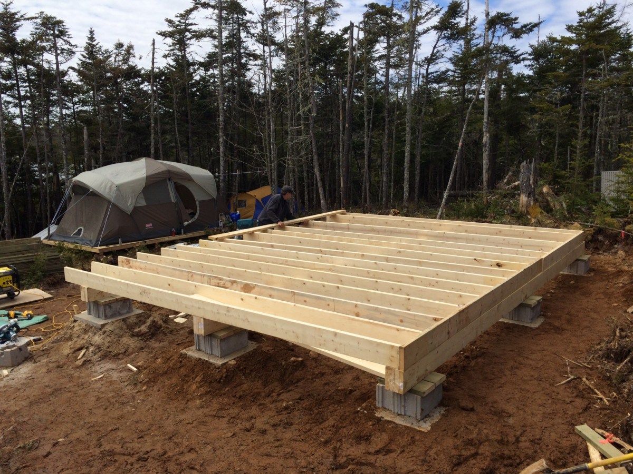

0 thoughts on “How Is A Modular Home Attached To The Foundation”