Home>diy>Building & Construction>How To Read Commercial Construction Drawings
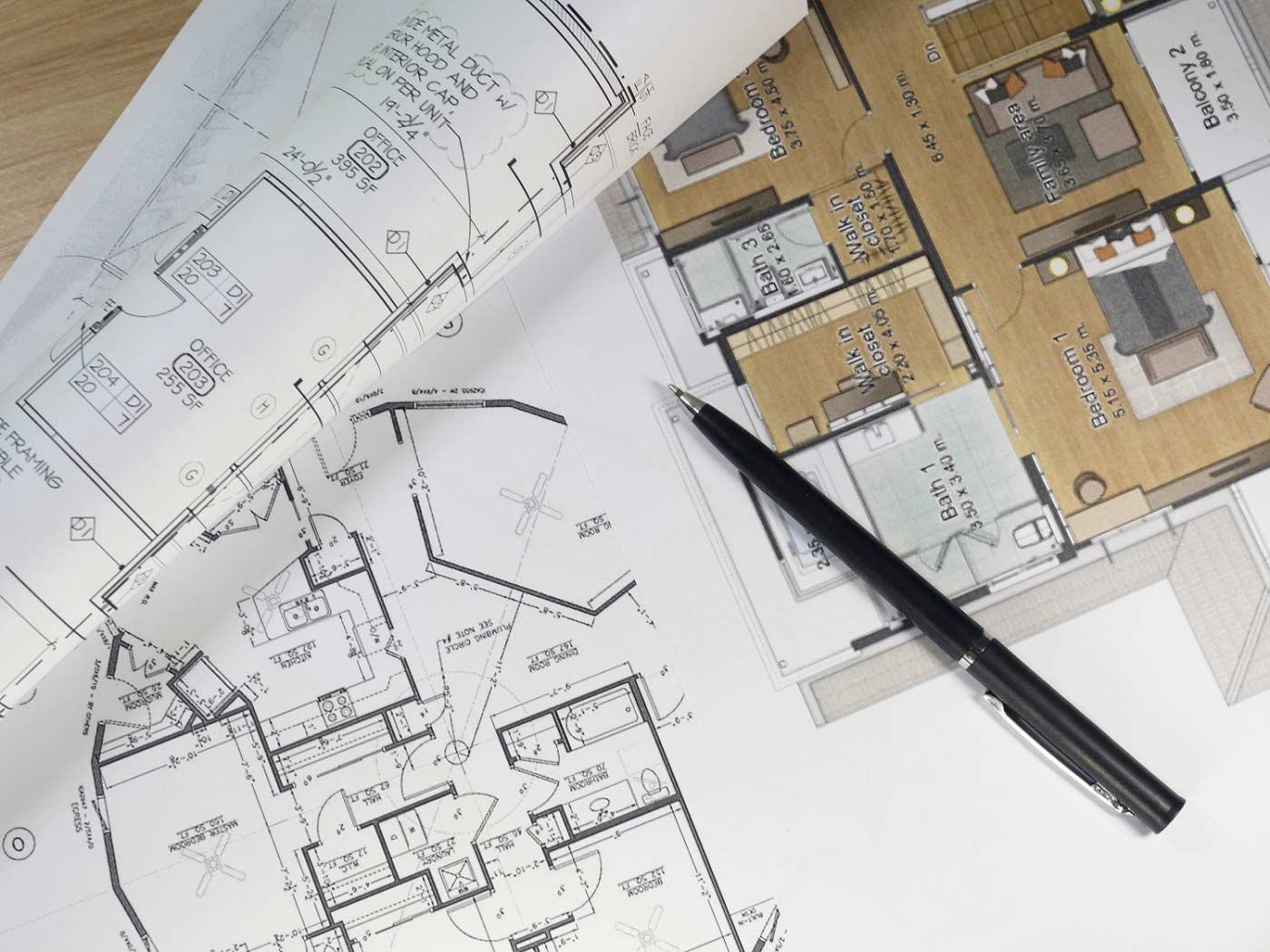

Building & Construction
How To Read Commercial Construction Drawings
Modified: January 9, 2024
Learn how to read commercial construction drawings and understand the building construction process. Expand your knowledge in building construction with our comprehensive guide.
(Many of the links in this article redirect to a specific reviewed product. Your purchase of these products through affiliate links helps to generate commission for Storables.com, at no extra cost. Learn more)
Introduction
Welcome to the world of commercial construction drawings! These complex and detailed documents are essential for every construction project, as they provide a visual representation of the design and specifications. Whether you’re a seasoned professional or just starting in the industry, understanding how to read commercial construction drawings is crucial for success.
In this article, we will delve into the key components of commercial construction drawings, including architectural, structural, MEP (mechanical, electrical, and plumbing), plumbing, electrical, fire protection, landscape and site development, and civil engineering drawings. By the end, you’ll have a comprehensive understanding of how these drawings work together to bring a project to life.
Before we dive into the specific types of drawings, let’s take a moment to understand the purpose and importance of commercial construction drawings. These drawings serve as a common language between architects, engineers, contractors, and other professionals involved in the project. They provide vital information about the design, dimensions, materials, and specifications that need to be followed during construction.
Commercial construction drawings are not just simple sketches; they are highly technical and precise documents that require careful interpretation. They are typically created using computer-aided design (CAD) software, which allows for accurate measurements, detailed representations, and easy modifications throughout the design process.
It’s important to note that commercial construction drawings are usually prepared in sets, each containing multiple pages and sheets. These sets can include plans, elevations, sections, details, schedules, and specifications. As we explore each type of drawing, we’ll discuss the specific information that can be found in each, as well as common symbols and abbreviations used.
Now that we understand the significance of commercial construction drawings, let’s begin our journey into the world of architectural drawings and discover their role in the construction process.
Key Takeaways:
- Mastering the art of reading commercial construction drawings is crucial for professionals in the building construction industry. Understanding the key components and symbols in architectural, structural, MEP, plumbing, electrical, fire protection, landscape, and civil engineering drawings is essential for effective interpretation and analysis.
- Paying attention to symbols, dimensions, annotations, and schedules is vital when interpreting and analyzing commercial construction drawings. Coordinating the different types of drawings and understanding their integrative relationships ensures the successful implementation of construction projects.
Read more: How To Read Construction Drawings
Understanding the Key Components of Commercial Construction Drawings
Commercial construction drawings consist of several key components that work together to provide a comprehensive understanding of the project. To read these drawings effectively, it’s important to be familiar with each component and its purpose. Let’s explore the main components of commercial construction drawings:
- Architectural Drawings: Architectural drawings are the foundation of any construction project. They provide an overview of the building’s design, layout, and aesthetics. These drawings include floor plans, elevations, sections, and details, showcasing the spatial arrangement, dimensions, and materials used in the construction.
- Structural Drawings: Structural drawings focus on the building’s structural framework, including foundations, columns, beams, and walls. These drawings convey important information about load-bearing capacities, structural connections, and reinforcement details. Understanding structural drawings is crucial to ensure the building’s integrity and safety.
- MEP Drawings: MEP drawings depict the mechanical, electrical, and plumbing systems of the building. They provide information about HVAC (heating, ventilation, and air conditioning), electrical layouts, plumbing lines, and equipment. Interpreting MEP drawings is essential to ensure proper installation and functionality of these crucial systems.
- Plumbing Drawings: Plumbing drawings specifically focus on the plumbing system of the building. They provide details about the water supply, drainage, piping, fixtures, and connections. These drawings are essential for coordinating the installation of plumbing systems and ensuring proper flow and functionality.
- Electrical Drawings: Electrical drawings showcase the distribution of power throughout the building. They include information about lighting fixtures, electrical panels, switches, outlets, and circuitry. Understanding electrical drawings is essential for proper installation and compliance with safety regulations.
- Fire Protection Drawings: Fire protection drawings provide detailed information about the building’s fire suppression systems, including fire alarms, sprinklers, fire extinguishers, and emergency exits. These drawings are critical for ensuring compliance with fire safety codes and standards.
- Landscape and Site Development Drawings: Landscape and site development drawings focus on the external elements of the building, such as landscaping, parking lots, sidewalks, and drainage systems. These drawings help create an aesthetically pleasing and functional exterior environment.
- Civil Engineering Drawings: Civil engineering drawings provide information about the site’s infrastructure, such as roads, utilities, grading, and stormwater management. Understanding these drawings is vital for coordinating the site development and ensuring compliance with engineering standards.
Each component of commercial construction drawings plays a vital role in the overall success of a project. By familiarizing yourself with these components and their specific details, you’ll be better equipped to interpret and analyze the drawings, facilitating effective communication and collaboration with other professionals involved in the construction process.
Reading Architectural Drawings
Architectural drawings are a fundamental component of commercial construction projects. These drawings provide a visual representation of the building’s design, layout, and aesthetics. To effectively read architectural drawings, it’s important to understand the various elements and symbols used. Let’s explore the key aspects of architectural drawings:
- Floor Plans: Floor plans are 2D representations of the building’s layout. They showcase the arrangement of rooms, walls, doors, windows, and other architectural features. Floor plans provide a bird’s-eye view, allowing you to understand the spatial organization and flow of the building.
- Elevations: Elevations are drawings that depict the building’s exterior facades from different viewpoints. They showcase the building’s proportions, heights, architectural details, and material finishes. Elevations help visualize the building’s overall appearance and can highlight specific design elements.
- Sections: Sections are cross-cut views that reveal the internal structure and details of the building. These drawings provide insights into the heights of ceilings, the arrangement of floors, and the positioning of building components. Sections help visualize how different layers of the building fit together.
- Details: Details are close-up drawings that convey specific design elements, construction techniques, and material specifications. These drawings focus on intricate portions of the building, such as connections, joints, and finishes. Details provide a deeper understanding of how different components are constructed and assembled.
- Symbols and Abbreviations: Architectural drawings employ a variety of symbols and abbreviations to represent elements and features of the building. Common symbols include doors, windows, stairs, fixtures, and furniture. Understanding these symbols is essential for accurately interpreting the drawings.
- Dimensions and Annotations: Architectural drawings include dimensions that specify the sizes and distances of various elements. These dimensions are crucial for ensuring accurate construction and alignment. Annotations, such as labels and notes, provide additional information and explain specific design considerations.
To read architectural drawings effectively, start by familiarizing yourself with the floor plans to understand the layout and spatial organization. Then, move on to elevations to visualize the building’s exterior appearance. Sections provide insights into the internal structure, while details highlight specific construction techniques. Pay close attention to symbols, abbreviations, dimensions, and annotations to fully comprehend the design intent and construction requirements.
Remember that architectural drawings are just one part of the larger set of commercial construction drawings. They work in conjunction with other drawings, such as structural, MEP, and plumbing, to provide a comprehensive understanding of the entire project. By gaining proficiency in reading architectural drawings, you’ll be well-equipped to collaborate with architects, engineers, and contractors to bring the design to life.
Decoding Structural Drawings
Structural drawings are an essential component of commercial construction projects, providing crucial information about the building’s structural framework. These drawings ensure the integrity and safety of the structure by depicting the various elements and connections used. To effectively decode structural drawings, it’s important to understand the key components and symbols used. Let’s explore the main aspects of structural drawings:
- Foundation Plans: Foundation plans illustrate the design and layout of the building’s foundation. These drawings showcase the size, shape, and depth of the footings, as well as any retaining walls or piles. Foundation plans are crucial for ensuring a stable and secure base for the structure.
- Column and Beam Layout: Column and beam layout drawings demonstrate the positioning and dimensions of the structural supports within the building. These drawings provide information about the size, spacing, and material of columns and beams, ensuring proper load distribution and structural integrity.
- Wall Details: Wall detail drawings depict the construction and connections of the building’s walls. They showcase the thickness, height, and material of the walls, as well as any openings, such as windows and doors. Wall details provide crucial information for coordinating the installation and connections between the walls and other structural elements.
- Steel and Concrete Details: Structural drawings often include steel and concrete details that explain the reinforcement and connections used within the building. These details provide information about the size, spacing, and placement of rebar, as well as the design and connection details of steel beams and columns. Understanding these details is vital for ensuring proper strength and stability of the structure.
- Structural Notes: Structural drawings may also include notes that provide additional specifications and requirements. These notes explain design considerations, material specifications, load capacities, and construction techniques. Pay close attention to these notes, as they provide important information for adhering to structural guidelines and codes.
- Symbols and Abbreviations: Just like other types of construction drawings, structural drawings utilize symbols and abbreviations to represent various elements and features. Common symbols include wall types, column types, steel connections, and load indications. Get familiar with these symbols to accurately interpret the drawings.
When decoding structural drawings, it’s important to follow a systematic approach. Start by reviewing the foundation plans to understand the building’s base. Then, move on to column and beam layouts to identify the load-bearing elements. Examine wall details to understand the construction and connections between walls. Analyze steel and concrete details for reinforcement and connections. Finally, refer to the structural notes, symbols, and abbreviations for additional guidance and specifications.
Remember to coordinate the structural drawings with other types of construction drawings, such as architectural and MEP drawings. Understanding the interaction between these different disciplines is crucial for successful implementation of the design. By mastering the art of decoding structural drawings, you’ll be able to effectively collaborate with engineers and contractors to ensure the structural integrity and safety of the building.
Interpreting MEP Drawings
MEP (Mechanical, Electrical, and Plumbing) drawings are critical for the successful installation and functioning of the building’s MEP systems. These drawings provide detailed information about the heating, ventilation, air conditioning, electrical, and plumbing systems, ensuring proper coordination and compliance with regulations. To effectively interpret MEP drawings, it’s important to understand the key components and symbols used. Let’s dive into the main aspects of MEP drawings:
- HVAC Drawings: HVAC drawings showcase the layout and design of the heating, ventilation, and air conditioning systems. These drawings include information about the placement of HVAC equipment, ductwork, diffusers, and vents. By studying HVAC drawings, you can understand the airflow, temperature control, and ventilation strategies of the building.
- Electrical Drawings: Electrical drawings provide details about the distribution of power throughout the building. They depict the location of electrical panels, outlets, switches, lighting fixtures, and circuitry. Understanding electrical drawings is essential for ensuring proper installation, electrical load balancing, and compliance with safety codes and standards.
- Plumbing Drawings: Plumbing drawings focus on the water supply, drainage, and plumbing systems of the building. These drawings depict the placement of pipes, fixtures, valves, and pumps. Plumbing drawings are crucial for coordinating the installation of plumbing systems and ensuring proper flow, drainage, and connectivity.
- Fire Protection Drawings: Fire protection drawings provide information about the fire suppression systems within the building. These drawings depict the location of fire alarms, sprinkler heads, fire extinguishers, and emergency exits. Understanding fire protection drawings is essential for compliance with fire safety regulations and ensuring the safety of occupants.
- Symbols and Abbreviations: MEP drawings use a wide range of symbols and abbreviations to represent different elements and features of the systems. Common symbols include equipment types, pipes, valves, switches, and controls. Familiarize yourself with these symbols and abbreviations to accurately interpret the drawings.
- Schedules and Legends: MEP drawings often include schedules and legends that provide additional information and clarify the specifications of the MEP systems. These schedules detail equipment specifications, electrical load calculations, and plumbing fixture schedules. Refer to these schedules and legends for comprehensive understanding and coordination.
Interpreting MEP drawings requires a systematic approach. Begin by studying the HVAC drawings to understand the airflow, temperature control, and ventilation strategies. Then, move on to electrical drawings to comprehend the power distribution and lighting systems. Examine the plumbing drawings to coordinate the water supply, drainage, and plumbing systems. Lastly, review the fire protection drawings to ensure compliance with fire safety regulations.
It’s crucial to coordinate the MEP drawings with other types of construction drawings, such as architectural and structural drawings. Understanding the integration between these different disciplines is vital for seamless installation and functioning of the MEP systems. By becoming proficient in interpreting MEP drawings, you’ll be well-equipped to collaborate with MEP engineers, contractors, and other professionals to ensure the successful implementation of the building’s mechanical, electrical, and plumbing systems.
Read more: How To Read A CAD Drawing
Analyzing Plumbing Drawings
Plumbing drawings are essential for the proper installation and functioning of the plumbing systems within a building. These drawings provide detailed information about the water supply, drainage, and plumbing fixtures. To effectively analyze plumbing drawings, it’s important to understand the key components and symbols used. Let’s dive into the main aspects of plumbing drawings:
- Water Supply System: Plumbing drawings depict the layout and design of the water supply system. They show the placement of water lines, valves, risers, and water meters. Understanding the water supply system is crucial for coordinating the installation of pipes and ensuring proper water flow throughout the building.
- Drainage System: Drainage drawings illustrate the layout and design of the drainage system. They showcase the placement of soil pipes, waste pipes, vents, and floor drains. Analyzing the drainage system drawings is essential for ensuring proper wastewater removal and preventing plumbing issues such as blockages and leaks.
- Plumbing Fixtures: Plumbing drawings include information about the placement and types of plumbing fixtures, such as sinks, toilets, showers, and faucets. These drawings provide details about fixture locations, sizes, and connections. Understanding plumbing fixtures is crucial for coordinating their installation and ensuring proper functionality.
- Pipe Sizing and Material: Plumbing drawings specify the sizing and material of pipes used in the plumbing system. They indicate the pipe diameters, lengths, and materials such as copper, PVC, or cast iron. Analyzing pipe sizing and material is important for ensuring proper water pressure, flow rates, and durability of the plumbing system.
- Symbols and Abbreviations: Plumbing drawings use a variety of symbols and abbreviations to represent different plumbing elements and features. Common symbols include pipe types, fittings, valves, and fixture symbols. Familiarize yourself with these symbols and abbreviations to accurately interpret the drawings.
- Riser Diagrams: Riser diagrams provide a vertical representation of the plumbing system, showing the connections and flow paths between different levels of the building. These diagrams are crucial for understanding the water supply and drainage routes throughout the building.
When analyzing plumbing drawings, it’s important to follow a systematic approach. Begin by reviewing the water supply system to understand the placement of water lines, valves, and meters. Then, examine the drainage system to identify the placement of soil and waste pipes, vents, and floor drains. Pay close attention to the plumbing fixture details to coordinate their installation and connections. Analyze the pipe sizing and material specifications for proper water flow and durability.
Coordinate the plumbing drawings with other types of construction drawings, such as architectural and MEP drawings, to ensure proper integration and avoid clashes with other systems. By proficiently analyzing plumbing drawings, you’ll be able to collaborate with plumbers, contractors, and other professionals to ensure the successful installation and functioning of the plumbing systems within the building.
When reading commercial construction drawings, start by familiarizing yourself with the symbols and abbreviations used in the drawings. This will help you understand the different elements and dimensions represented.
Examining Electrical Drawings
Electrical drawings play a crucial role in guiding the installation and functioning of the electrical systems within a building. These drawings provide detailed information about the distribution of power, lighting fixtures, switches, and outlets. To effectively examine electrical drawings, it’s important to understand the key components and symbols used. Let’s explore the main aspects of electrical drawings:
- Power Distribution: Electrical drawings depict the layout and design of the power distribution system. They showcase the placement of electrical panels, circuit breakers, transformers, and main feeders. Understanding the power distribution system is essential for coordinating the installation and ensuring proper electrical supply throughout the building.
- Lighting Layout: Lighting drawings illustrate the location and design of lighting fixtures within the building. They show the placement of light fixtures, switches, and dimmers. Analyzing the lighting layout drawings is crucial for ensuring proper lighting functionality, energy efficiency, and aesthetic appeal.
- Switches and Outlets: Electrical drawings include details about the placement and types of switches and outlets. These drawings provide information about switch locations, outlet positions, and specialized outlets for specific equipment. Understanding switches and outlets is important for coordinating their installation and ensuring convenient access to electrical power points.
- Circuitry and Wiring: Electrical drawings depict the wiring connections and circuits within the building. They indicate the routing of electrical cables, wire sizes, and connections to switches, outlets, and fixtures. Analyzing the circuitry and wiring details is crucial for accurate installation and efficient electrical flow throughout the building.
- Symbols and Abbreviations: Electrical drawings use a variety of symbols and abbreviations to represent different electrical elements and features. Common symbols include switches, outlets, light fixtures, and electrical panel symbols. Familiarize yourself with these symbols and abbreviations to accurately interpret the drawings.
- Load Calculations: Electrical drawings may include load calculations, specifying the electrical capacity required for different areas of the building. These calculations ensure that the electrical system can handle the expected power demand. Pay close attention to load calculations for proper circuit sizing and capacity.
When examining electrical drawings, it’s important to follow a systematic approach. Begin by reviewing the power distribution system to understand the placement of electrical panels, breakers, and feeders. Then, examine the lighting layout to identify the location and design of lighting fixtures and switches. Pay close attention to the switches and outlets details to coordinate their installation and ensure convenient access to electrical power. Analyze the circuitry and wiring to ensure proper routing and connections.
Coordinate the electrical drawings with other types of construction drawings, such as architectural and MEP drawings, to ensure proper integration and avoid clashes with other systems. By effectively examining electrical drawings, you’ll be able to collaborate with electricians, contractors, and other professionals to ensure the successful installation and functioning of the electrical systems within the building.
Identifying Fire Protection Drawings
Fire protection drawings are crucial for ensuring the safety and compliance of a commercial building when it comes to fire suppression systems. These drawings provide detailed information about the placement and design of fire alarms, sprinklers, and other fire protection measures. To effectively identify fire protection drawings, it’s important to understand the key components and symbols used. Let’s explore the main aspects of fire protection drawings:
- Fire Alarm System: Fire alarm drawings depict the layout and design of the fire alarm system within the building. They showcase the placement of smoke detectors, heat detectors, pull stations, and notification devices such as horns and strobes. Understanding the fire alarm system is essential for ensuring early detection and appropriate notification in case of a fire.
- Automatic Sprinkler System: Automatic sprinkler drawings illustrate the placement and design of the sprinkler system throughout the building. These drawings show the location of sprinkler heads, pipe distribution, control valves, and water supply connections. Analyzing the automatic sprinkler system drawings is crucial for ensuring proper coverage and effectiveness in suppressing fires.
- Fire Extinguishers and Suppression Systems: Fire protection drawings may also include information about the placement of fire extinguishers and other fire suppression systems. These drawings indicate the location and types of fire extinguishers, as well as the design of fire suppression systems such as gas suppression or foam systems. Understanding these systems is important for quick response and effective fire suppression.
- Emergency Exits and Evacuation Routes: Fire protection drawings may also provide details about emergency exits and evacuation routes. These drawings show the location and design of exit signs, emergency lighting, and evacuation routes, including stairways, corridors, and assembly areas. Analyzing these drawings is crucial to ensure safe evacuation and compliance with fire safety regulations.
- Symbols and Abbreviations: Fire protection drawings use specific symbols and abbreviations to represent fire protection features and equipment. Common symbols include fire alarms, sprinkler heads, fire extinguishers, and emergency exits. Familiarize yourself with these symbols and abbreviations to accurately interpret the drawings.
- Floor Plans and Building Sections: Fire protection drawings may utilize floor plans and building sections to provide spatial context for the fire protection measures. These drawings help identify the relationships and locations of fire protection features within the building.
When identifying fire protection drawings, it’s crucial to focus on the specific elements mentioned above. Look for drawings that indicate the fire alarm system, automatic sprinkler system, fire extinguishers, and emergency exits. Pay attention to the symbols and abbreviations used, as well as any associated floor plans and building sections.
Coordinate the fire protection drawings with other types of construction drawings, such as architectural and MEP drawings, to ensure proper integration and compliance with fire safety regulations. By accurately identifying fire protection drawings, you’ll be able to collaborate effectively with fire protection specialists, contractors, and building officials to ensure the safety and compliance of the building in the event of a fire.
Understanding Landscape and Site Development Drawings
Landscape and site development drawings are essential for creating a visually appealing and functional exterior environment for a commercial construction project. These drawings provide detailed information about landscaping elements, parking lots, sidewalks, and drainage systems. To effectively understand landscape and site development drawings, it’s important to familiarize yourself with the key components and symbols used. Let’s explore the main aspects of landscape and site development drawings:
- Site Layout Plan: Site layout plans depict the overall layout and organization of the site. They show the location and orientation of the building, parking areas, walkways, and other site features. Site layout plans help visualize the relationship and circulation between different elements of the site.
- Landscaping and Planting Plan: Landscaping and planting plans provide information about the design and location of trees, shrubs, flowers, and other planting elements. They showcase the arrangement and composition of the landscape to enhance the aesthetics and environmental sustainability of the site.
- Hardscape Design: Hardscape design drawings illustrate the design and layout of non-living elements within the site, such as pavements, walkways, patios, seating areas, and retaining walls. These drawings help coordinate the installation and construction of the hardscape features to create a functional and visually appealing outdoor environment.
- Stormwater Management: Stormwater management drawings provide information about the drainage system, including catch basins, pipes, culverts, and retention ponds. These drawings ensure proper management and disposal of rainwater to prevent flooding and erosion.
- Site Grading and Earthwork: Site grading and earthwork drawings depict the changes in elevation and the manipulation of the land’s natural contours. They show the cut and fill areas, slopes, and grading design to ensure proper drainage and site stability.
- Symbols and Abbreviations: Landscape and site development drawings use specific symbols and abbreviations to represent various site elements and features. Common symbols include trees, shrubs, pavements, contours, and drainage components. Familiarize yourself with these symbols and abbreviations to accurately interpret the drawings.
When understanding landscape and site development drawings, it’s important to review the site layout plan first to gain an overview of the site organization. Then, analyze the landscaping and planting plan to understand the design and location of planting elements. Examine the hardscape design drawings to coordinate the installation of non-living features. Pay attention to the stormwater management drawings to ensure proper water drainage. Lastly, review the site grading and earthwork drawings to understand any changes in elevation or land manipulation.
Coordinate the landscape and site development drawings with other types of construction drawings, such as architectural and civil engineering drawings, to ensure proper integration and alignment with the overall project. By understanding landscape and site development drawings, you’ll be able to coordinate effectively with landscape architects, contractors, and other professionals to create an attractive and functional exterior environment for the commercial project.
Read more: How To Read Construction Stakes
Reviewing Civil Engineering Drawings
Civil engineering drawings are essential for the successful development and implementation of the site’s infrastructure in a commercial construction project. These drawings provide detailed information about roads, utilities, grading, and stormwater management. To effectively review civil engineering drawings, it’s important to understand the key components and symbols used. Let’s explore the main aspects of civil engineering drawings:
- Site Plan: The site plan provides an overview of the entire site and its surrounding context. It includes the location of the building, parking lots, access roads, utility connections, and other site features. The site plan helps visualize the layout and organization of the site in relation to its surroundings.
- Grading Plan: Grading plans illustrate the changes in the land’s elevation and topography. They provide information about contour lines, cut and fill areas, and slopes. Grading plans ensure proper site drainage, stability, and minimize erosion concerns.
- Road and Pavement Design: Road and pavement drawings depict the design and layout of internal roads, parking lots, and walkways. They include details about road widths, curves, parking spaces, pedestrian areas, signage, and markings. These drawings ensure safe and efficient vehicular and pedestrian circulation within the site.
- Utility Layout: Utility drawings show the design and location of underground utilities such as water supply lines, sewage systems, gas lines, and electrical cables. They provide information about pipe routing, manhole locations, and utility connections. Understanding utility layouts is crucial for coordinating the installation and connections of these vital services.
- Stormwater Management: Stormwater management drawings illustrate the design and layout of stormwater collection and distribution systems. They include information about catch basins, culverts, retention ponds, and drainage pipes. These drawings ensure proper management and disposal of rainwater, preventing flooding and erosion.
- Symbols and Abbreviations: Civil engineering drawings use specific symbols and abbreviations to represent site elements and features. Common symbols include contour lines, road types, utilities, and stormwater features. Familiarize yourself with these symbols and abbreviations to accurately interpret the drawings.
To effectively review civil engineering drawings, begin by studying the site plan to understand the overall layout and organization of the site. Then, analyze the grading plan to comprehend the changes in elevation and land contour. Review the road and pavement design drawings to coordinate safe and efficient circulation within the site. Examine the utility layout to understand the routing and connections of essential services. Lastly, review the stormwater management drawings to ensure proper drainage and prevent water-related issues.
Coordinate the civil engineering drawings with other types of construction drawings, such as architectural and MEP drawings, to ensure proper integration and alignment with the overall project. By effectively reviewing civil engineering drawings, you’ll be able to collaborate with civil engineers, contractors, and other professionals to successfully develop the site’s infrastructure for the commercial construction project.
Conclusion
Understanding how to read commercial construction drawings is essential for professionals in the building construction industry. By familiarizing yourself with the key components and symbols used in architectural, structural, MEP, plumbing, electrical, fire protection, landscape and site development, and civil engineering drawings, you can effectively interpret and analyze these complex documents.
Architectural drawings provide insight into the design and layout of the building, while structural drawings focus on the building’s structural framework. MEP drawings depict the mechanical, electrical, and plumbing systems, and plumbing drawings specifically highlight the plumbing system. Electrical drawings showcase the distribution of power, and fire protection drawings provide details about fire suppression systems. Landscape and site development drawings coordinate the exterior environment, and civil engineering drawings focus on the site’s infrastructure.
Throughout the process of reading these drawings, it’s important to pay attention to symbols, dimensions, annotations, and schedules, as they provide crucial information and specifications. By coordinating the different types of drawings and understanding their integrative relationships, you can ensure the successful implementation of the construction project.
Remember, interpreting and analyzing commercial construction drawings requires a systematic approach, attention to detail, and coordination with other professionals. By mastering the art of reading these drawings, you can collaborate effectively with architects, engineers, contractors, and other stakeholders to bring the project to life.
So, whether you’re a seasoned professional or just starting in the industry, honing your skills in understanding and interpreting commercial construction drawings is a valuable investment. By doing so, you’ll become an indispensable asset in the construction process, contributing to the successful completion of projects and the realization of safe, functional, and visually appealing commercial buildings.
Frequently Asked Questions about How To Read Commercial Construction Drawings
Was this page helpful?
At Storables.com, we guarantee accurate and reliable information. Our content, validated by Expert Board Contributors, is crafted following stringent Editorial Policies. We're committed to providing you with well-researched, expert-backed insights for all your informational needs.
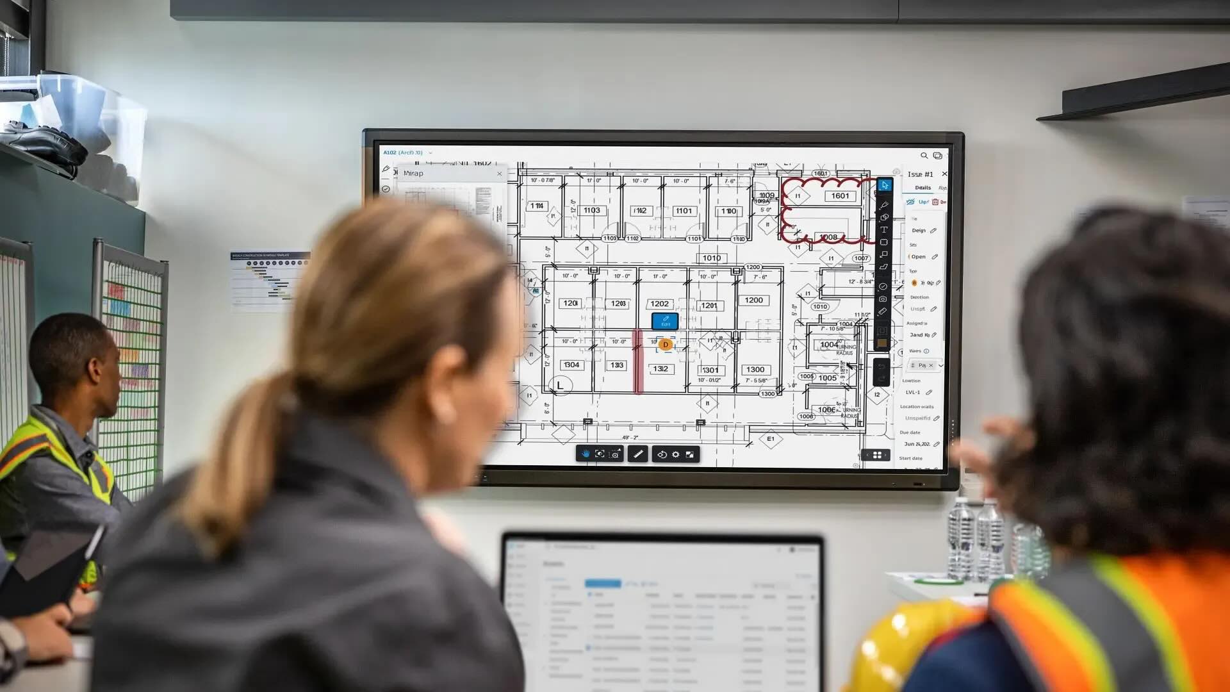
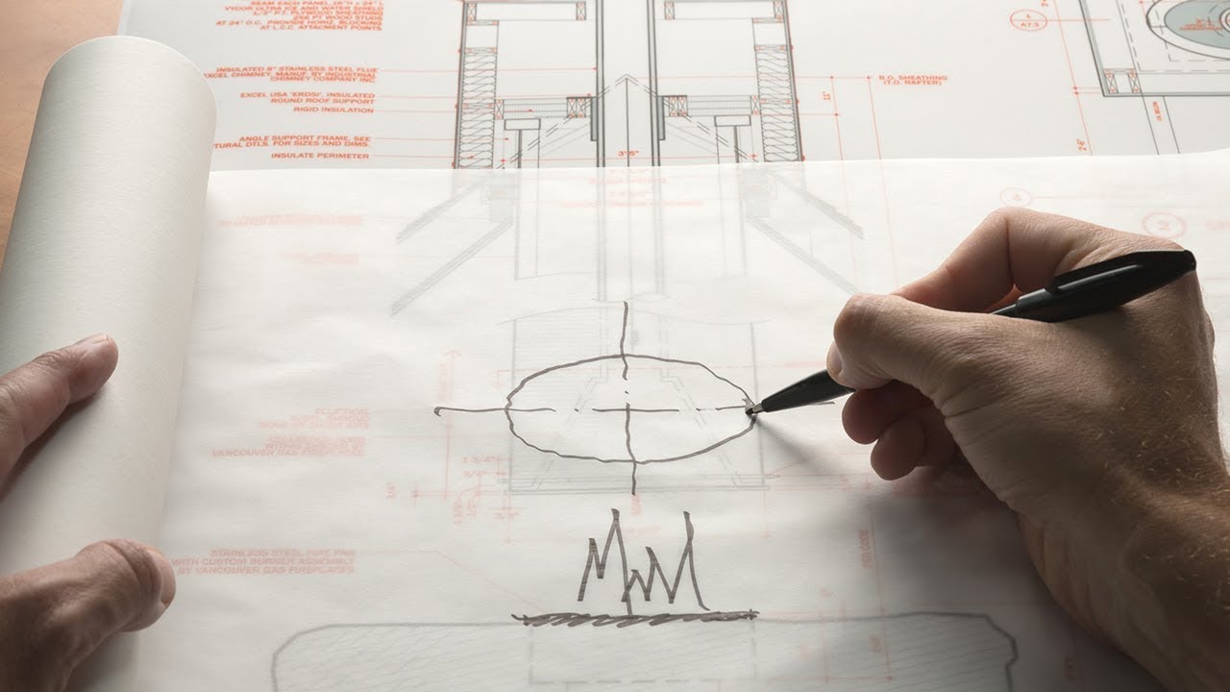
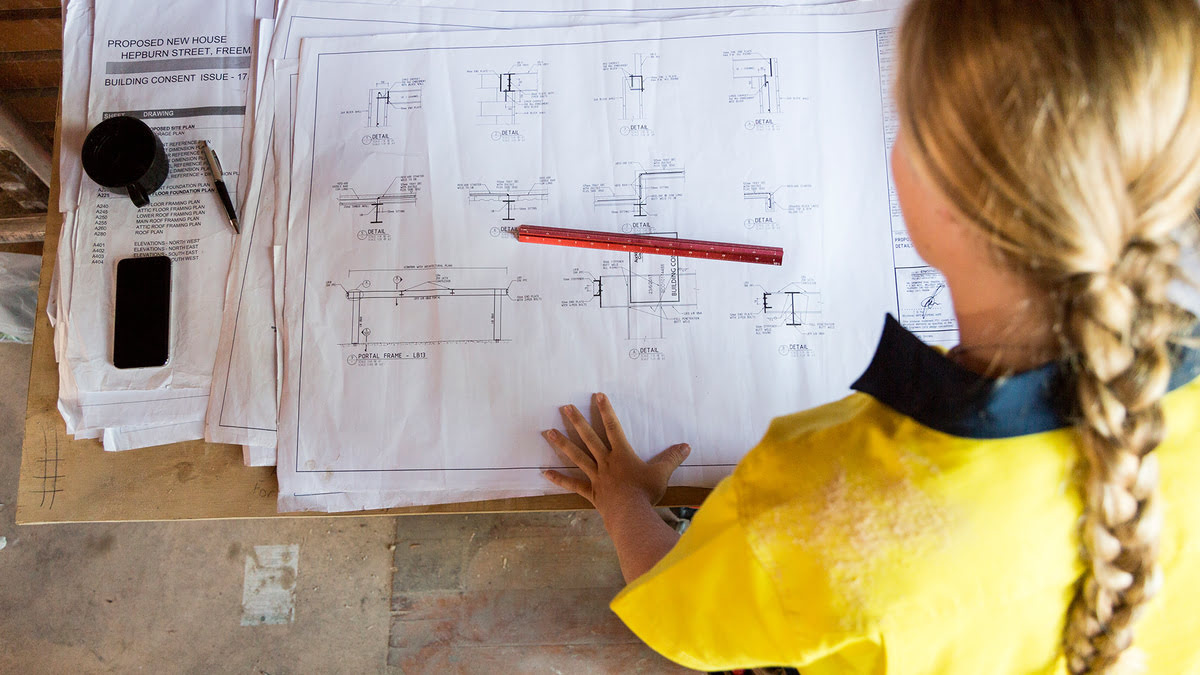
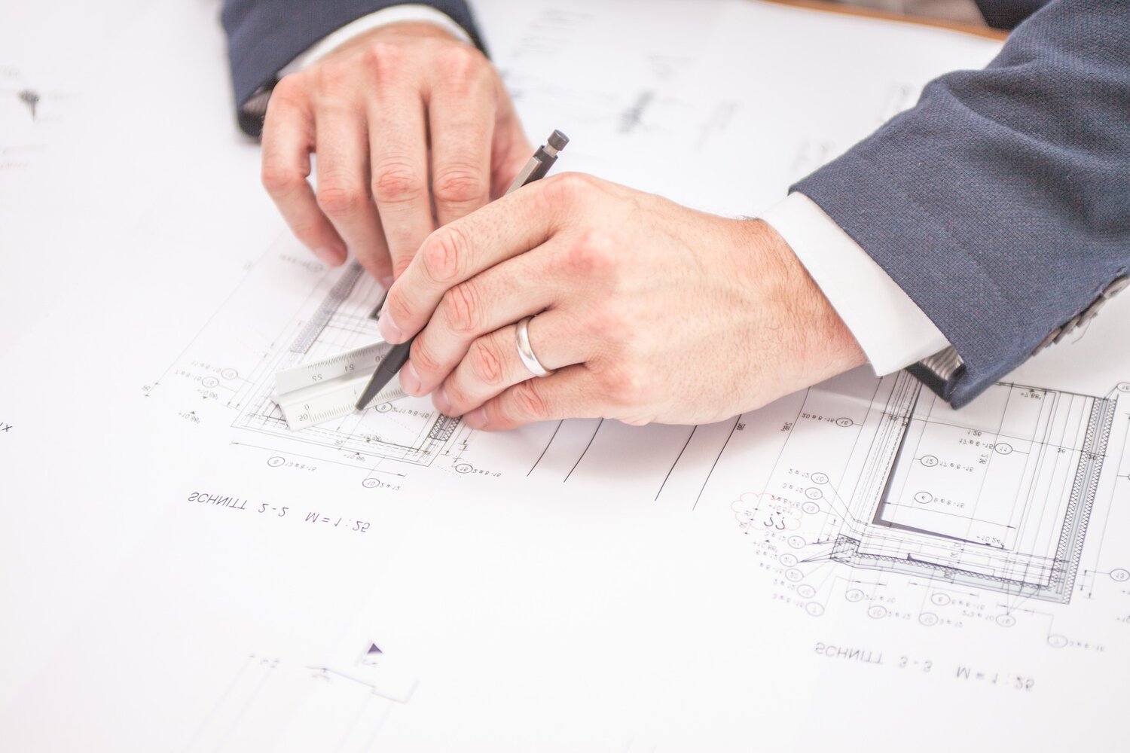
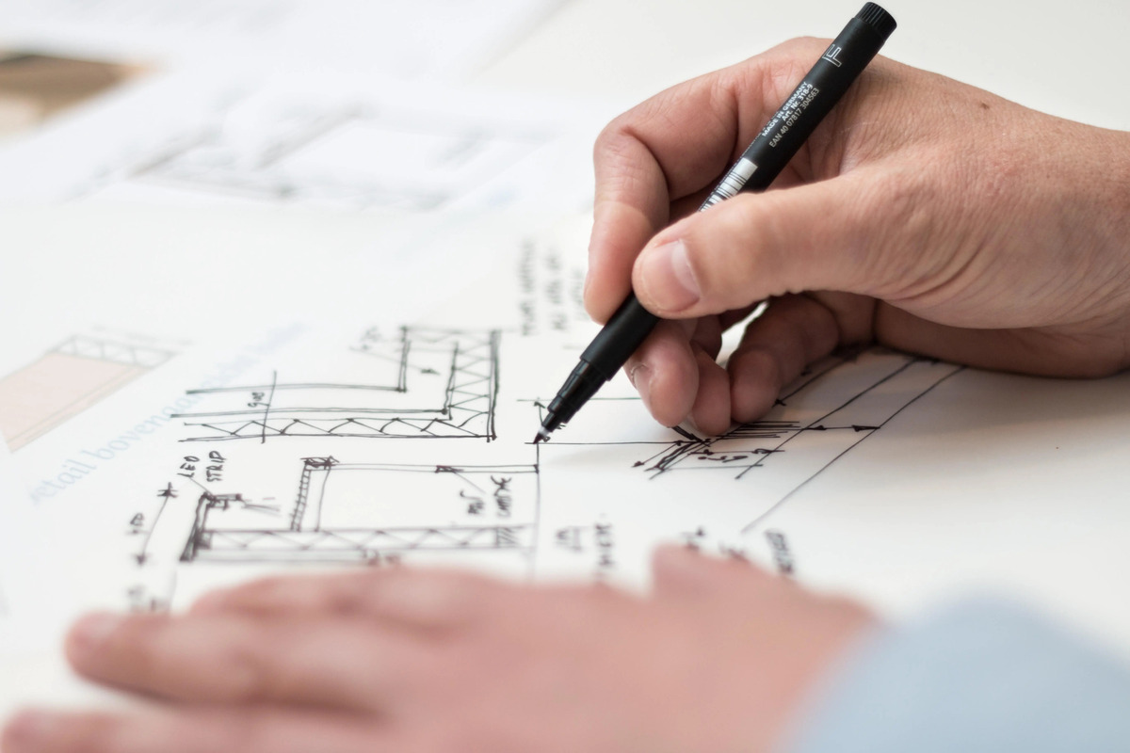

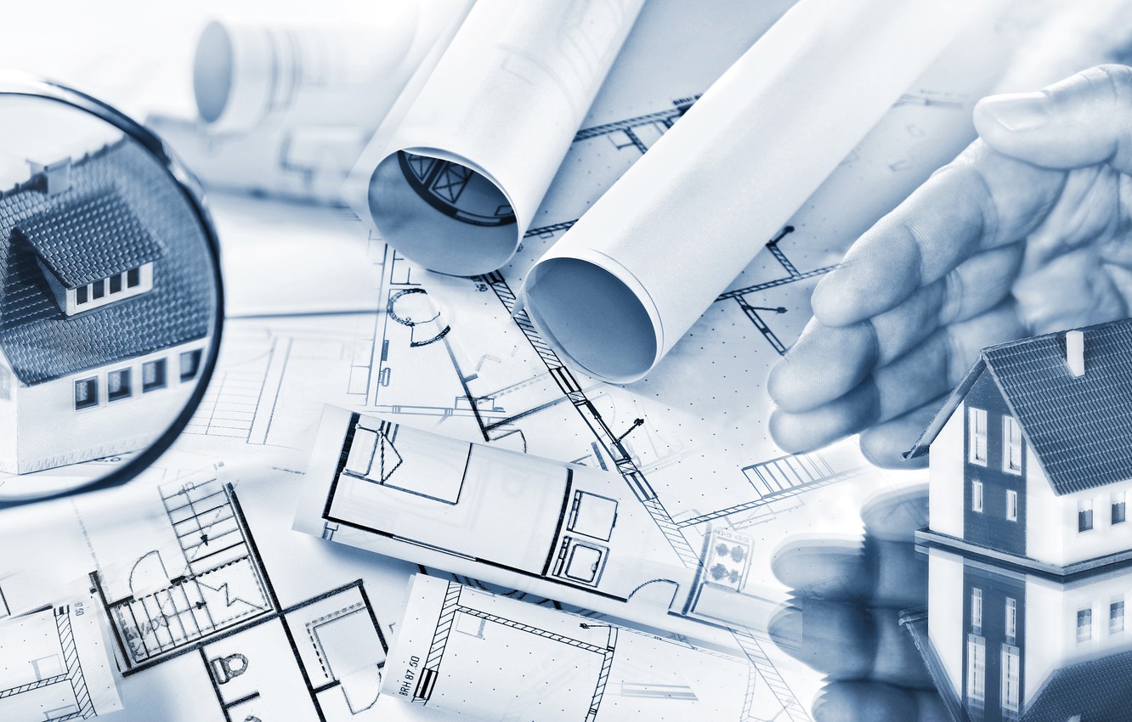


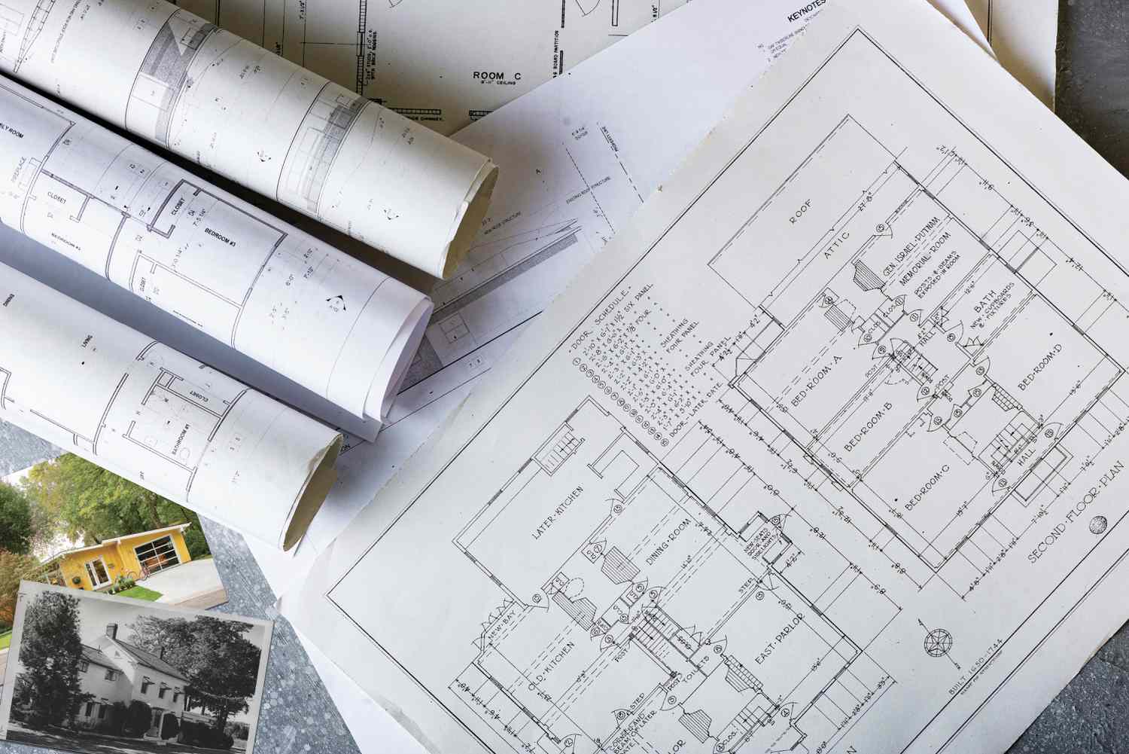
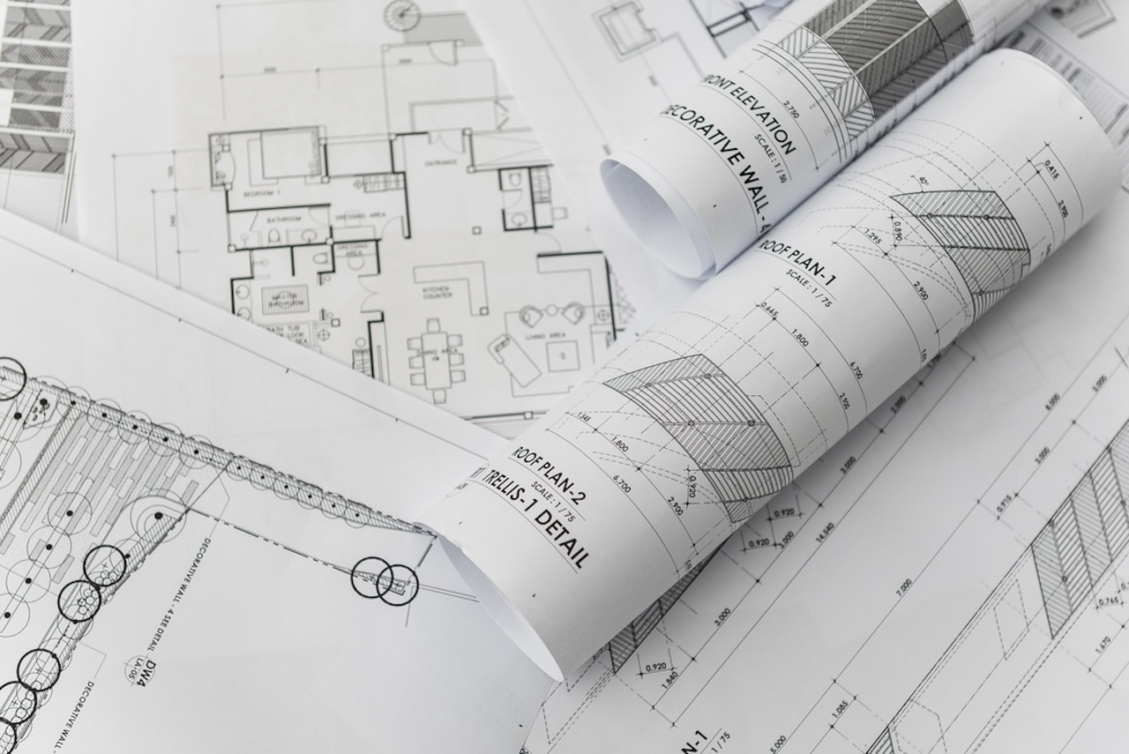



0 thoughts on “How To Read Commercial Construction Drawings”