Home>diy>Building & Construction>What Does “Core And Shell” Mean In Construction
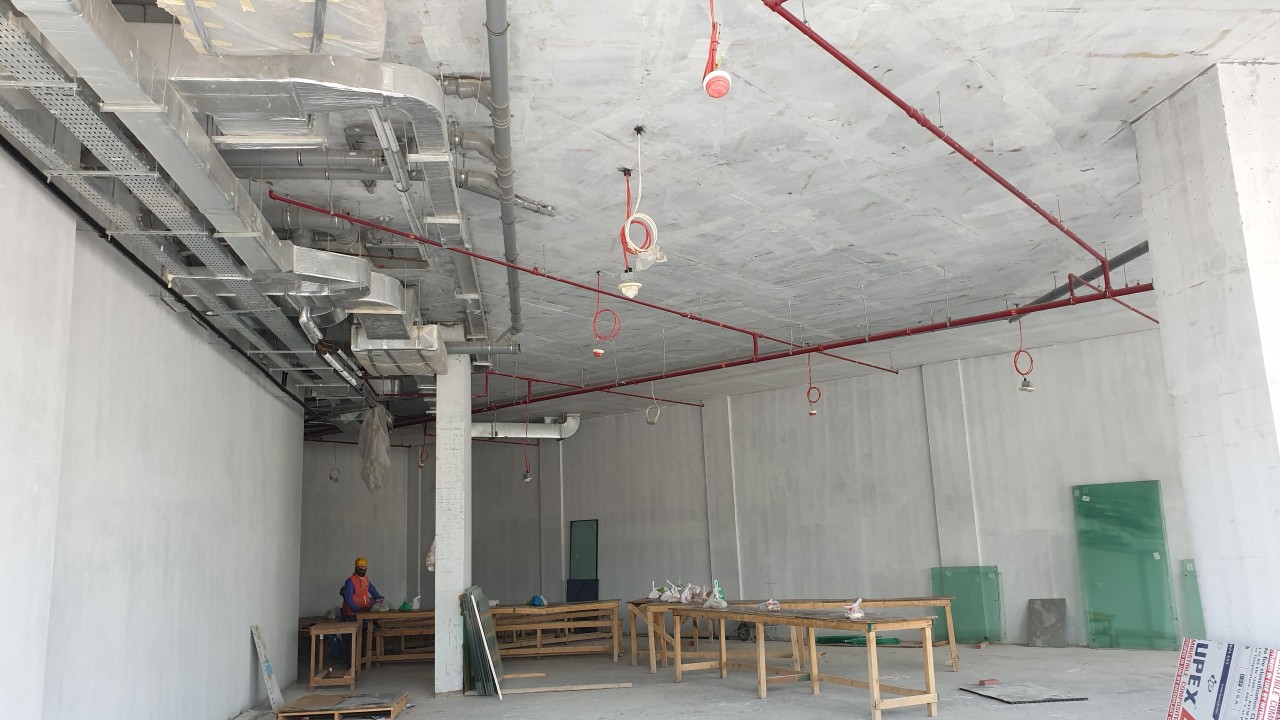

Building & Construction
What Does “Core And Shell” Mean In Construction
Modified: December 7, 2023
Learn the meaning of "core and shell" in the context of building construction and how it impacts the overall project. Explore its significance and application in the industry.
(Many of the links in this article redirect to a specific reviewed product. Your purchase of these products through affiliate links helps to generate commission for Storables.com, at no extra cost. Learn more)
Introduction
In the world of construction, it’s crucial to have a solid foundation and structure in place before focusing on the finer details. This is where the concept of “core and shell” comes into play. Understanding what core and shell mean in construction is essential for architects, engineers, and construction professionals alike. In this article, we will delve into the definition of core and shell, explore its importance in construction projects, discuss design considerations, weigh the advantages and disadvantages, and provide examples of core and shell projects.
Core and shell refers to the fundamental elements of a building’s construction. The core refers to the central part of a building, encompassing the foundation, columns, and support systems, while the shell represents the exterior envelope or structural frame. Think of it as the skeletal structure of a building before the interior finishes and design elements come into play.
The core and shell concept prioritizes the essential elements needed for a building to stand strong and withstand environmental factors. It is the backbone of a structure that provides stability, safety, and functionality. By focusing on core and shell construction early on in a project, it allows for greater flexibility in interior design choices down the line.
Now that we have an understanding of the basic definition of core and shell, let’s delve into why it holds such significance in construction projects.
Key Takeaways:
- Core and shell construction prioritizes essential structural elements, offering flexibility, energy efficiency, and cost savings. It forms the foundation for adaptable, sustainable, and visually appealing building projects.
- Understanding core and shell construction is crucial for creating iconic and functional structures. It provides structural integrity, future adaptability, and innovative design possibilities for architectural landmarks.
Read more: What Does Warm Shell Mean In Construction
Definition of “Core and Shell” in Construction
In the construction industry, the term “core and shell” refers to the primary elements of a building’s structure. The core represents the internal support system, including the foundation, load-bearing walls, and structural elements, while the shell refers to the external envelope or framework that encloses the building.
The core of a building is like its backbone—it provides structural integrity and support. It typically includes components such as the foundation, columns, beams, and elevator shafts. These elements are designed to withstand the forces of gravity, wind, and seismic activities. The core is responsible for distributing the weight of the building evenly and transferring it to the foundation.
The shell, on the other hand, is the protective outer layer of a structure. It includes components like walls, roofs, windows, and doors. The shell acts as a barrier against the elements, providing insulation, weather resistance, and security. It also contributes to the overall aesthetics and architectural design of the building.
Often, the core and shell are constructed simultaneously or in a sequential manner. The core is typically built first, followed by the shell. This approach allows for greater efficiency and flexibility during the construction process. By focusing on the core and shell early on, it becomes easier to accommodate future interior modifications or changes in building usage.
It’s important to note that the definition of core and shell may vary slightly depending on the specific project or industry. However, the overarching idea remains the same—a strong and functional core, paired with a protective shell, forms the basis of any well-constructed building.
Now that we have a clear understanding of what core and shell mean in construction, we can explore the importance of this concept in building projects.
Importance of Core and Shell in Construction Projects
Core and shell construction plays a crucial role in the success and longevity of construction projects. Here are several key reasons why focusing on core and shell is of utmost importance:
- Structural Integrity: The core and shell provide the fundamental structural framework for a building. By giving strong emphasis on these elements, engineers and architects ensure that the building can withstand various forces such as gravity, wind, and earthquakes. A solid core and shell help distribute the weight and loads evenly throughout the structure, minimizing the risk of structural failures.
- Flexibility and Adaptability: By prioritizing core and shell construction, builders can create a flexible space that can easily adapt to future needs. Core and shell designs often allow for open layouts, maximizing the usable area and accommodating potential changes in the building’s purpose or interior layout. This flexibility reduces the need for major renovations or structural modifications down the line, saving time and expenses for building owners.
- Energy Efficiency: The shell component of core and shell construction influences the building’s energy performance. By incorporating energy-efficient materials, insulation, and ventilation systems into the shell design, the building can minimize heat loss, reduce energy consumption, and create a comfortable indoor environment. A well-insulated shell also helps regulate temperature fluctuations, improving occupants’ comfort and overall energy efficiency of the building.
- Cost Savings: Focusing on core and shell construction early on offers potential cost savings. By allocating resources to essential structural components first, builders can ensure the building’s stability and longevity. This reduces the risk of costly repairs or modifications in the future. Additionally, core and shell construction allows for more accurate budgeting and planning, as the core elements make up a significant portion of the costs, while finishes and interior design choices can be adjusted to fit the available budget.
- Construction Efficiency: Constructing the core and shell before moving on to the interior finishes and design elements helps streamline the construction process. By focusing on the essential components first, construction teams can work efficiently, ensuring the building’s structural integrity and functionality. This approach minimizes delays, coordination issues, and rework, leading to smoother project execution.
Overall, core and shell construction is vital because it establishes a solid foundation for a building’s functionality, flexibility, and long-term performance. By prioritizing these elements, construction professionals create spaces that are structurally sound, energy-efficient, adaptable, and cost-effective.
Now, let’s explore some key design considerations when implementing core and shell construction.
Core and Shell Design Considerations
When implementing core and shell construction in building projects, several key design considerations come into play. These considerations ensure that the core and shell are strategically planned and executed to meet the specific needs and requirements of the project. Here are some important factors to consider:
- Structural Stability: The core of a building is responsible for supporting the entire structure’s weight and maintaining its stability. It’s crucial to carefully design and engineer the core to withstand the building’s anticipated loads, including gravity, wind, and seismic forces. Structural engineers work closely with architects to determine the optimal materials, dimensions, and reinforcement methods for the core.
- Functional Efficiency: The layout and organization of the core can significantly impact a building’s functionality and efficiency. Designing an efficient core includes considerations such as the placement of elevators, stairwells, utility shafts, and mechanical rooms. These elements need to be strategically positioned to provide convenient access without interrupting the flow of occupants or impeding the building’s overall functionality.
- Flexibility and Adaptability: Core and shell construction allows for future flexibility and adaptability. Designers should consider implementing features that allow for easy reconfiguration of interior spaces. This could include designing flexible floor plans, utilizing demountable partitions, or incorporating modular systems that can be modified or expanded as needed.
- Building Envelope: The shell component of core and shell construction includes the building’s envelope, which plays a crucial role in energy efficiency, thermal comfort, and environmental sustainability. Architects and engineers must consider factors such as insulation, air sealing, glazing systems, and the placement of windows to optimize natural light and views while minimizing heat gain or loss.
- Sustainability: Designing a sustainable core and shell involves incorporating environmentally friendly practices and materials. This can include the use of recycled or locally sourced construction materials, implementing energy-efficient systems, and considering renewable energy options such as solar panels or geothermal heating and cooling.
- Cost and Budget: Core and shell construction can have a significant impact on the project’s budget. It’s crucial to align the design with the available financial resources. Careful consideration of materials, finishes, and design elements within the core and shell can help manage costs without compromising on quality or functionality.
By carefully considering these design aspects, architects, engineers, and construction teams can create a core and shell that meets the project’s functional, structural, and sustainability goals. These design considerations ensure that the core and shell lay the foundation for a successful construction project.
Now, let’s explore the advantages and disadvantages of core and shell construction.
When referring to construction, “core and shell” typically refers to the basic structure and exterior of a building, including the foundation, walls, and roof. This term is often used in commercial real estate to describe the unfinished interior of a building, allowing tenants to customize the space to their specific needs.
Advantages of Core and Shell Construction
Core and shell construction offers several advantages that make it an attractive choice for many building projects. Here are some key benefits of implementing core and shell construction:
- Flexibility in Interior Design: By focusing on the core and shell first, building owners and tenants have greater flexibility in designing the interior spaces. The open floor plans and adaptable layouts created by core and shell construction allow for easy customization and modifications to suit specific needs.
- Cost Savings: Core and shell construction can help manage costs effectively. By allocating resources to the core elements, which are essential for structural integrity, builders can avoid costly modifications or repairs in the future. Additionally, core and shell projects often allow for more accurate budgeting, as the finishes and interior design choices can be adjusted to fit the available budget.
- Time Efficiency: Focusing on core and shell construction early in the project timeline can reduce overall construction time. By completing the fundamental structural elements first, other trades and interior finishing work can be carried out simultaneously, speeding up the overall construction process.
- Future Adaptability: Core and shell construction allows for future flexibility and adaptability. The open floor plans and modular designs offer the potential for easy reconfiguration as building needs change over time. This eliminates the need for extensive renovations and costly structural modifications down the line.
- Sustainability: Core and shell construction provides opportunities for sustainable design practices. By incorporating energy-efficient systems, environmentally friendly materials, and efficient building envelope design, core and shell projects can achieve high levels of energy efficiency and reduce the building’s environmental impact.
- Structural Integrity: Core and shell construction ensures a strong foundation and structural integrity. By prioritizing the essential elements, such as the foundation, load-bearing walls, and structural systems, the building’s safety and longevity are enhanced.
Overall, core and shell construction offers numerous benefits, including flexibility, cost savings, time efficiency, future adaptability, sustainability, and structural integrity. These advantages make it an attractive choice for a wide range of building projects.
Now, let’s explore the potential disadvantages of core and shell construction.
Read more: What Is Shell Construction
Disadvantages of Core and Shell Construction
While core and shell construction has many advantages, it’s important to consider the potential disadvantages as well. Here are a few drawbacks to keep in mind:
- Limited Interior Design Options: The focus on core and shell construction means that the interior finishes and design choices may be limited or deferred until a later stage. This can restrict the degree of customization and personalization in the early stages of the project.
- Higher Upfront Costs: Core and shell construction can entail higher upfront costs compared to traditional construction methods. The emphasis on structural elements and building envelope design can result in increased expenses during the initial stages of the project.
- Potential for Longer Construction Process: Depending on the complexity of the project, core and shell construction may require a longer construction process compared to other methods. The focus on foundational elements and structural integrity may require additional time upfront, potentially extending the overall project timeline.
- Less Control Over Interior Design: With core and shell construction, decisions regarding interior finishes and design details may be deferred until a later stage. This can result in less control for building owners and designers over the final aesthetic and functionality of the interior spaces.
- Dependency on Future Modifications: While core and shell construction allows for future adaptability, it also requires anticipating and planning for potential modifications down the line. Building owners and tenants need to account for the costs and disruption of future reconfigurations or renovations to accommodate changing needs.
- Higher Risk of Design Misalignment: Core and shell construction involves multiple stakeholders, including architects, engineers, and builders. Without effective collaboration and communication, there is a higher risk of design misalignment between the core and shell and the future interior design choices, potentially leading to challenges during the construction process or future modifications.
It’s crucial to weigh these disadvantages alongside the advantages when considering core and shell construction. While there are potential limitations and challenges, careful planning, coordination, and communication among project stakeholders can mitigate these risks and ensure a successful outcome.
Now, let’s take a look at some notable examples of core and shell projects.
Examples of Core and Shell Projects
Core and shell construction has been implemented in numerous iconic building projects around the world. Here are a few notable examples:
- Empire State Building, New York City: Completed in 1931, the Empire State Building is a prime example of core and shell construction. Its structural core consists of steel columns and beams, providing stability and support, while the exterior shell features a distinctive Art Deco design. The Empire State Building’s core and shell design allowed for versatility in interior layouts and the incorporation of advanced building systems.
- Burj Khalifa, Dubai: The Burj Khalifa, the world’s tallest skyscraper, features a striking core and shell construction. The concrete core provides structural stability and houses elevators and utility shafts, while the steel and glass exterior forms the iconic shell. This core and shell design allowed for a record-breaking height achievement and facilitated efficient interior space planning within the building.
- Apple Park, Cupertino, California: Apple Park, the headquarters of Apple Inc., exemplifies core and shell construction principles. The building’s circular shape and glass facade serve as the distinctive shell, while the internal core includes structural supports, key utility systems, and a central courtyard. The core and shell design of Apple Park allows for a dynamic and open work environment for employees.
- Marina Bay Sands, Singapore: Marina Bay Sands is a renowned integrated resort that showcases core and shell construction. Its core structure provides the backbone of the building, including the three towers connected by a sky park, while the glass facade forms the prominent shell. This core and shell design offers flexibility in interior design and allows for breathtaking views of the cityscape.
- The Shard, London: The Shard, an iconic skyscraper in London, employs a core and shell construction approach. The reinforced concrete core provides stability and houses elevators and structural supports, while the glass-clad exterior envelops the building. The core and shell design of The Shard combines architectural brilliance with structural efficiency and has become a symbol of the London skyline.
These examples demonstrate the versatility and success of core and shell construction in creating iconic and functional architectural landmarks. From skyscrapers to corporate headquarters, core and shell construction allows for innovative design, structural integrity, and future adaptability.
Now, let’s conclude our exploration of core and shell construction.
Conclusion
Core and shell construction plays a pivotal role in the world of building construction. By prioritizing the fundamental elements of a building’s structure, such as the core and the shell, architects, engineers, and construction professionals set the stage for a successful and functional project.
The core serves as the foundation and support system of the building, ensuring its structural integrity and stability. The shell, on the other hand, acts as the protective envelope, offering insulation, security, and aesthetic appeal. Together, they form the backbone of a well-constructed building.
Core and shell construction provides numerous advantages. It offers flexibility in interior design, cost savings, time efficiency, future adaptability, sustainability, and structural integrity. By focusing on core and shell early on in a project, builders can create spaces that are structurally sound, energy-efficient, adaptable, and cost-effective.
However, there are also considerations and potential disadvantages to keep in mind. Core and shell construction may limit the options for interior design, require higher upfront costs, and potentially lengthen the construction process. Building owners and designers should carefully plan and coordinate the design and execution of core and shell projects to ensure alignment and minimize risks.
Notable examples of core and shell projects like the Empire State Building, Burj Khalifa, Apple Park, Marina Bay Sands, and The Shard demonstrate the successful implementation of this construction approach in creating iconic and functional structures.
In conclusion, core and shell construction is a fundamental concept in building construction. By understanding its importance, design considerations, advantages, and disadvantages, construction professionals can effectively plan and execute projects that are structurally sound, flexible, sustainable, and visually appealing.
Frequently Asked Questions about What Does "Core And Shell" Mean In Construction
Was this page helpful?
At Storables.com, we guarantee accurate and reliable information. Our content, validated by Expert Board Contributors, is crafted following stringent Editorial Policies. We're committed to providing you with well-researched, expert-backed insights for all your informational needs.
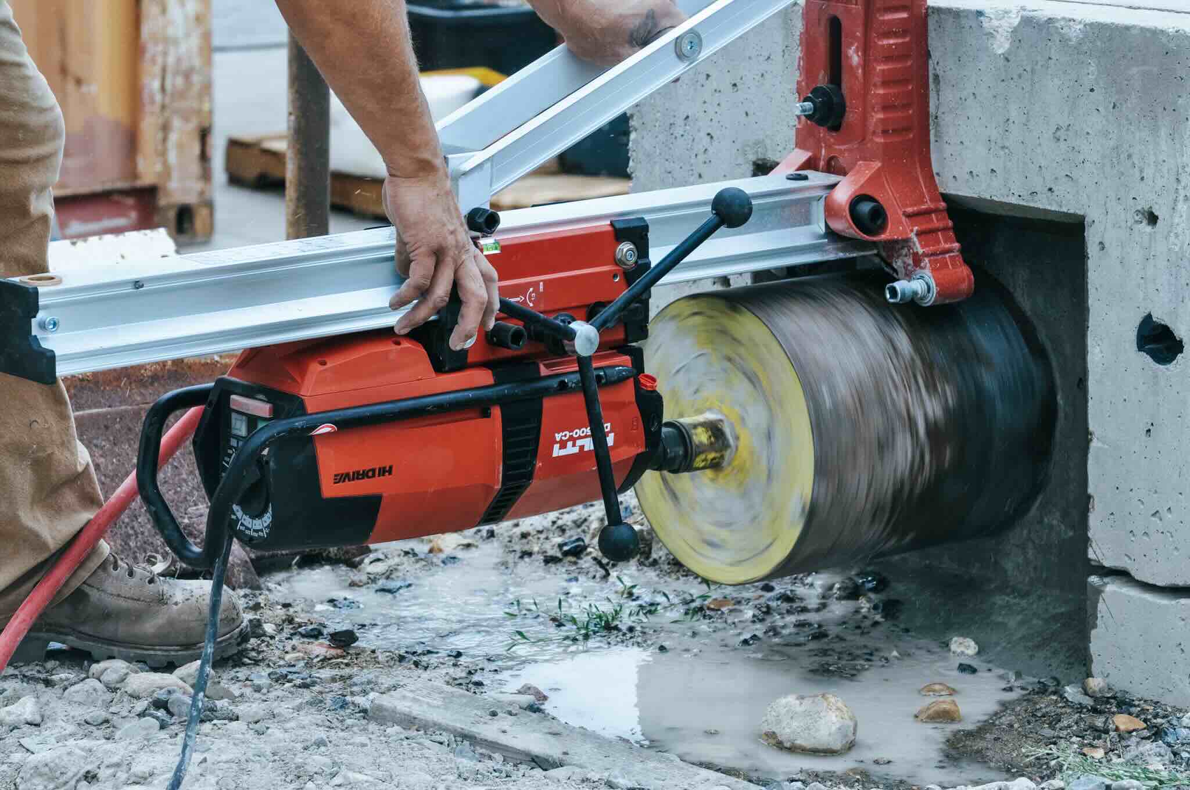
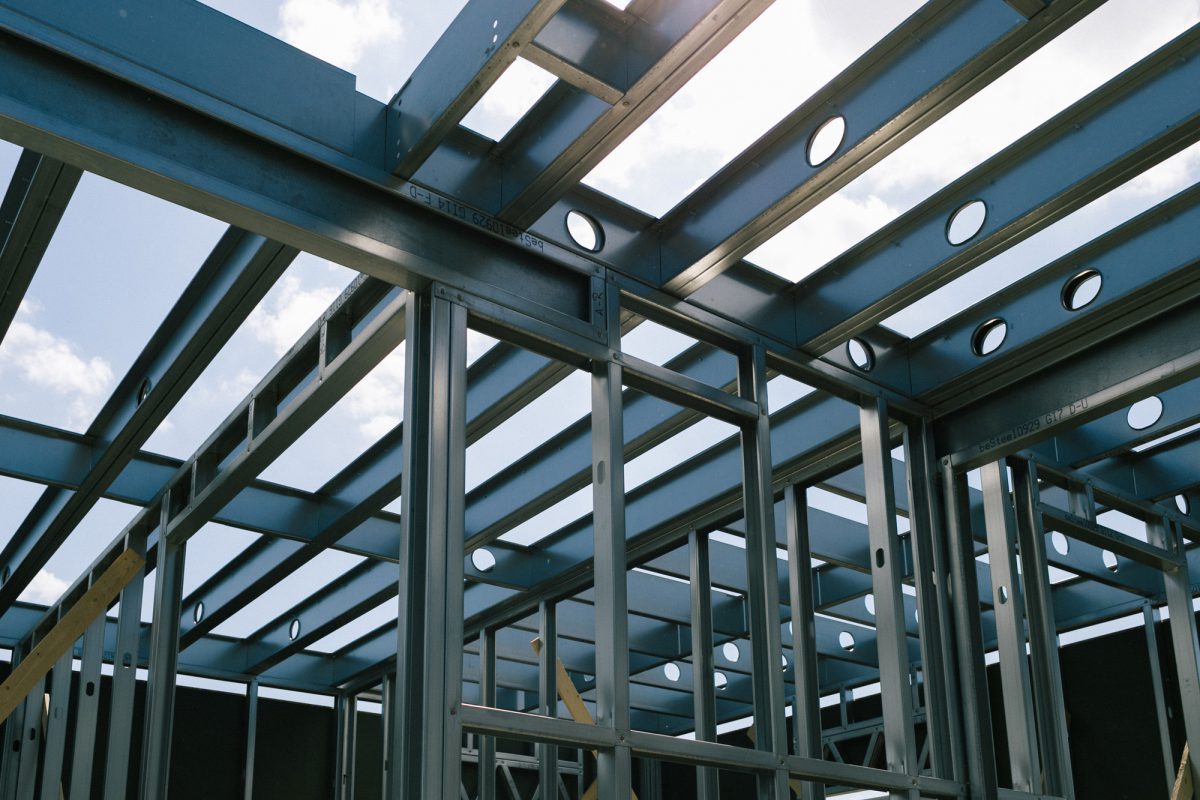
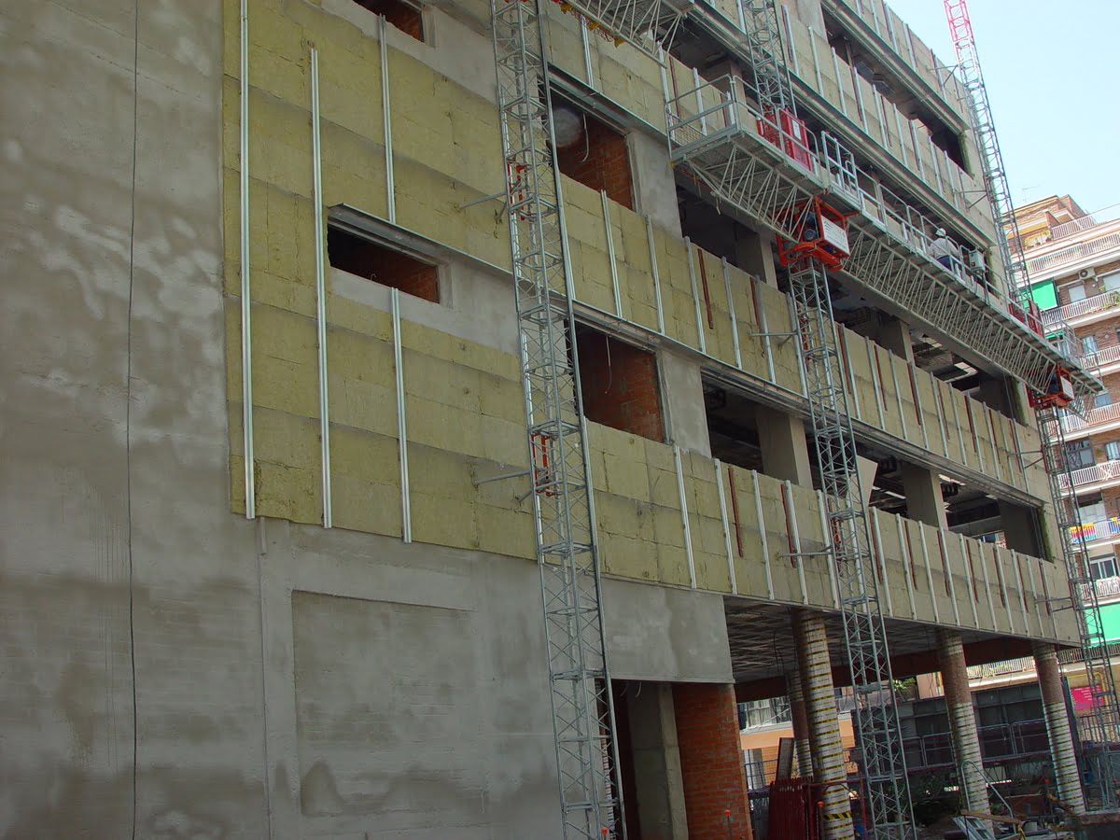



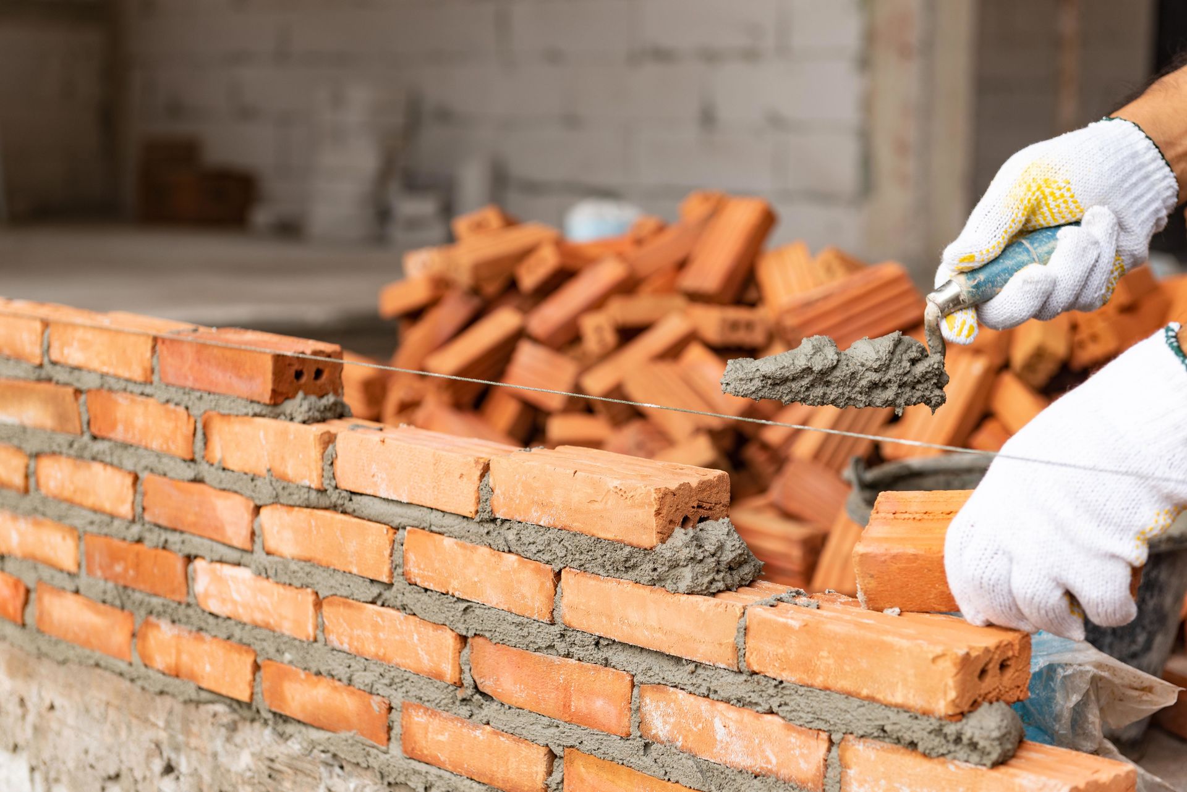








0 thoughts on “What Does “Core And Shell” Mean In Construction”