Home>diy>Building & Construction>What Is A Beam In Construction


Building & Construction
What Is A Beam In Construction
Modified: October 21, 2024
Discover what a beam is in the context of building construction and how it contributes to the overall structural integrity. Gain insights into the vital role of beams in supporting loads and distributing weight efficiently.
(Many of the links in this article redirect to a specific reviewed product. Your purchase of these products through affiliate links helps to generate commission for Storables.com, at no extra cost. Learn more)
Introduction
In the world of construction, beams play a critical role in providing structural support and stability to buildings. Whether it’s a small residential project or a towering skyscraper, beams are an essential component that ensures the integrity and safety of the structure. Understanding what a beam is and how it functions is vital for architects, engineers, and construction professionals.
A beam, in the context of construction, refers to a horizontal or inclined structural element that carries loads primarily by resisting bending. Its main purpose is to transfer the weight and forces imposed on the structure to the supporting columns or walls, ensuring that the structure remains stable and secure. Beams are typically used in floors, roofs, bridges, and other load-bearing elements.
Over the centuries, various types of beams have been developed to meet different engineering requirements and construction needs. The choice of the beam type depends on factors such as the span of the beam, the load it will support, the available materials, and the architectural design. Let’s explore some of the commonly used beam types:
Key Takeaways:
- Beams are essential for structural support in construction, with various types and materials to consider. Proper design, installation, and safety measures are crucial for ensuring their integrity and longevity.
- Understanding beam components, common issues, and safety considerations is vital for architects, engineers, and construction professionals. Prioritizing safety and structural integrity is key in beam-related activities.
Types of Beams
- 1. I-Beams (or H-Beams): These beams have an I or H-shaped cross-section and are widely used in construction due to their high strength-to-weight ratio. They are commonly seen in bridges, platforms, and heavy-load applications.
- 2. C-Channel Beams: C-channel beams have a C-shaped cross-section and are often used as purlins or in the construction of steel buildings. They are lightweight and provide excellent structural support.
- 3. Box Beams: Also known as rectangular beams, box beams have a rectangular cross-section. They are commonly used in residential construction and are easy to install.
- 4. LVL (Laminated Veneer Lumber) Beams: LVL beams consist of multiple layers of thin wood veneers bonded together with adhesives. They are exceptionally strong and are often used in heavy-duty applications.
- 5. Glulam (Glued Laminated) Beams: Glulam beams are made by gluing together several layers of dimensioned lumber. They are versatile, aesthetically pleasing, and commonly used in building structures.
The choice of beam type depends on factors such as the span of the beam, the load it will support, the available materials, and the architectural design.
Definition of a Beam
In construction, a beam is a horizontal or inclined structural element that is designed to carry vertical loads and distribute them to the supporting columns or walls. It serves as a vital component in ensuring the stability and strength of a building structure.
A beam is primarily characterized by its ability to resist bending. It can withstand the force of loads and transfer them along its length to the supports. The load-carrying capacity of a beam depends on its shape, size, and material composition.
Beams are typically classified into two main types: simply supported beams and continuous beams. Simply supported beams are supported on each end, while continuous beams have multiple supports along their length. The choice between these types depends on factors such as the span of the beam and the design requirements.
The key structural components of a beam include the top flange, the bottom flange, the web, and the neutral axis. The top flange is the upper part of the beam, designed to resist compression forces. The bottom flange, on the other hand, resists tension forces. The web connects the top and bottom flanges and provides stability to the beam. The neutral axis is an imaginary line within the beam where there is neither tension nor compression.
Beams are typically made from various materials, including steel, concrete, wood, and composite materials. Each material has its own strengths, weaknesses, and suitability for specific applications. For example, steel beams offer excellent strength-to-weight ratio and versatility, while concrete beams provide durability and fire resistance.
Designing a beam involves careful consideration of factors such as the expected loads, span, and allowable deflection. Engineers use various calculations and structural analysis techniques to determine the size, shape, and material requirements of a beam to ensure its structural integrity.
Once the beam design is finalized, it is then constructed and installed according to the predetermined specifications. Proper installation is crucial to ensure that the beam can effectively carry the intended loads and withstand external forces such as wind or seismic activity.
In summary, a beam in construction is a horizontal or inclined structural element that carries vertical loads and distributes them to the supporting columns or walls. It plays a critical role in ensuring the stability and strength of a building structure by resisting bending forces and providing structural support.
Key Takeaways:
- Beams are essential for structural support in construction, with various types and materials to consider. Proper design, installation, and safety measures are crucial for ensuring their integrity and longevity.
- Understanding beam components, common issues, and safety considerations is vital for architects, engineers, and construction professionals. Prioritizing safety and structural integrity is key in beam-related activities.
Types of Beams
Beams are available in various types, each with its own unique characteristics and applications. The choice of beam type depends on factors such as the span, load requirements, architectural design, and available materials. Here are some of the commonly used types of beams in construction:
- I-Beams (or H-Beams): I-beams, also known as H-beams due to their distinctive shape, are widely used in construction. They have an I or H-shaped cross-section, which provides excellent structural strength and load-bearing capabilities. I-beams are commonly used in bridges, skyscrapers, industrial buildings, and other heavy-load applications.
- C-Channel Beams: C-channel beams have a C-shaped cross-section and are often used as purlins or in the construction of steel buildings. They are lightweight yet provide reliable structural support. C-channel beams are commonly used in roofing applications, especially in metal building systems.
- Box Beams: Box beams, also known as rectangular beams, have a rectangular cross-section. They are typically composed of solid wood, engineered wood, or steel. Box beams are commonly used in residential construction for applications such as floor joists and roof beams. They provide strength, stability, and ease of installation.
- LVL (Laminated Veneer Lumber) Beams: LVL beams are engineered wood products made by bonding thin wood veneers together with adhesives. This construction method enhances the strength and load-bearing capabilities of the beam. LVL beams are commonly used in heavy-duty applications such as headers, floor joists, and beams in residential and commercial construction.
- Glulam (Glued Laminated) Beams: Glulam beams are constructed by bonding together several layers of dimensioned lumber with adhesives, creating a strong and versatile beam. They have a distinctive appearance and are often used as architectural elements in addition to their structural capabilities. Glulam beams are commonly used in applications such as roof supports, columns, and beams in commercial and residential buildings.
- Steel Beams: Steel beams offer exceptional strength and durability. They are commonly used in commercial and industrial construction, as well as infrastructure projects such as bridges and stadiums. Steel beams come in various shapes, including H-beams, I-beams, and channel beams, to accommodate different load requirements.
The choice of beam type depends on factors such as the span of the beam, the load it will support, the available materials, and the architectural design. It is essential to consider these factors carefully and consult with structural engineers to select the most suitable beam type for each construction project.
Structural Components of a Beam
A beam is a vital structural element in construction, consisting of several key components that work together to distribute loads and provide support. Understanding the structural components of a beam is essential for architects, engineers, and construction professionals. Here are the main components of a beam:
- Top Flange: The top flange is the upper horizontal component of the beam. It is designed to withstand compression forces generated by the loads applied to the beam. The top flange acts as a resisting element against the bending moment.
- Bottom Flange: The bottom flange is the lower horizontal component of the beam. It is designed to resist tension forces exerted on the beam. Similar to the top flange, it plays a crucial role in resisting bending moments.
- Web: The web is the vertical or inclined component that connects the top and bottom flanges of the beam. It provides stability to the beam and helps in distributing the loads across the span. The web transfers shear forces experienced by the beam.
- Neutral Axis: The neutral axis is an imaginary line within the beam that experiences no tension or compression. It is located at the centroid of the beam’s cross-section. Along the neutral axis, the beam is neither stretched nor compressed. The location of the neutral axis is vital for calculating the bending stresses in a beam.
- Supports: The supports, also known as the points of connection, are the areas where the beam is fixed or rests on other structural elements such as columns, walls, or foundations. The supports provide stability and transfer the loads to the underlying structure.
The structural components of a beam work together to resist the bending forces that occur due to applied loads. The top and bottom flanges handle compression and tension forces, respectively, while the web transfers shear forces. The combination of these components allows the beam to carry and distribute the loads effectively.
The material used for the beam, whether it is steel, wood, or concrete, determines the specific properties and dimensions of each component. Engineers consider the material’s strength, weight, and other structural factors when designing beams for optimal performance.
Additionally, various beam shapes and profiles, such as I-beams, C-channel beams, and box beams, may have different variations in their structural components. The size and dimensions of the flanges, web, and other elements may vary based on the specific beam design and load requirements.
Understanding the structural components of a beam is crucial in ensuring the safety, stability, and integrity of a building or structure. By properly designing and constructing beams with well-defined structural components, engineers can create robust and reliable structures that can withstand the applied loads and provide long-lasting support.
Materials Used for Beams
Beams are crucial structural elements in construction, and their choice of material is vital to ensure the strength, durability, and safety of a building or structure. There are several materials commonly used for beams, each with its own unique properties and advantages. Here are some of the commonly used materials for beams:
- Steel: Steel is widely used in construction due to its exceptional strength and durability. Steel beams offer high load-bearing capacity and resistance to bending and twisting forces. They are commonly used in commercial and industrial buildings, bridges, and infrastructure projects. Steel beams can be further categorized into shapes such as I-beams, H-beams, and C-channel beams.
- Concrete: Concrete beams are made from a combination of cement, aggregates, and water. They offer excellent compressive strength and fire resistance. Precast concrete beams are precast and cured in controlled environments before being transported and installed. Reinforced concrete beams contain steel reinforcement, which enhances their tensile strength. Concrete beams are commonly used in residential, commercial, and infrastructure projects.
- Wood: Wood beams, typically made from solid lumber or engineered wood products, offer a natural and aesthetically pleasing option. Solid wood beams are commonly used in traditional and rustic-style buildings. Engineered wood beams, such as Laminated Veneer Lumber (LVL) and Glued Laminated (Glulam) beams, provide excellent strength and stability. Wood beams are commonly used in residential and light commercial construction.
- Composite Materials: Composite beams are engineered beams made from a combination of different materials to optimize their performance. These materials can include a combination of steel, wood, and other composites. Composite beams offer a balance between strength, weight, and cost-effectiveness. They are commonly used in aerospace, marine, and specialized structural applications.
- Aluminum: Aluminum beams offer lightweight and corrosion-resistant properties. They are commonly used in specialized applications and structures where weight reduction is a priority. Aluminum beams are often seen in aerospace, marine, and certain architectural applications.
The choice of material for beams depends on factors such as the structural requirements, load-bearing capacity, span, architectural design, and budget. Structural engineers consider factors such as strength, weight, durability, fire resistance, and environmental impact when selecting the most suitable material for a particular project.
It’s worth noting that advancements in technology and materials have led to the development of hybrid and composite beams. These beams combine different materials to maximize their individual benefits. For example, a steel-reinforced concrete beam can provide the compressive strength of concrete combined with the tensile strength of steel reinforcement.
When selecting the material for beams, it is vital to consider not only the immediate requirements of the project but also long-term considerations such as maintenance, sustainability, and life cycle costs. A thorough analysis and consultation with structural engineers can help determine the most appropriate material for the beams in a construction project.
When designing a beam for construction, consider the span, load, and material to ensure it can support the intended weight. Consult with a structural engineer for complex projects.
Beam Design and Calculation
The design and calculation of beams in construction are crucial to ensure their structural integrity and ability to carry anticipated loads. A well-designed beam considers factors such as the span, load requirements, and material properties. Here are the key steps involved in the beam design and calculation process:
- Identify Design Loads: The first step is to determine the design loads that the beam will be subjected to. These loads can include dead loads, live loads, snow loads, wind loads, and seismic loads. Each load type has specific criteria and guidelines provided by building codes and standards.
- Choose Beam Type and Material: Based on the identified loads and other considerations, the appropriate beam type and material are selected. Factors such as span, load-bearing capacity, aesthetics, and budget play a role in choosing the most suitable beam type. Common beam materials include steel, concrete, wood, and composite materials.
- Calculate Bending Moments and Shear Forces: The next step is to calculate the bending moments and shear forces acting on the beam. Bending moments cause the beam to experience stress and deformation, while shear forces occur parallel to the cross-section of the beam.
- Determine Beam Dimensions: Using the calculated bending moments and shear forces, engineers determine the required dimensions of the beam. This includes the size and shape of the flanges, web thickness, and overall beam dimensions. Design codes and structural analysis methods are typically used for accurate dimension calculations.
- Check for Deflection and Serviceability: In addition to strength considerations, beam design also involves checking for deflection and serviceability. Excessive deflection can affect the performance and appearance of the structure. Engineers ensure that the calculated beam dimensions meet the permissible deflection limits specified in building codes and standards.
- Consider Structural Connections: Proper design of connections between beams and other structural elements is crucial for ensuring the overall stability of the structure. The design of connections involves considering factors such as load transfer, fastening methods, and structural compatibility.
- Review and Finalize Design: Once the initial beam design is completed, it undergoes a review process to ensure all requirements are met and potential issues are addressed. This includes reviewing factors such as safety, constructability, and compliance with building codes and standards.
Beam design and calculation require a sound understanding of structural engineering principles and knowledge of relevant codes and standards. Computer-aided design (CAD) software and structural analysis programs are often used to streamline the calculation process and provide accurate results.
It’s important to note that the design and calculation of beams should always be performed by qualified and experienced structural engineers. Their expertise ensures that the beams meet safety requirements, provide adequate support for the intended loads, and contribute to the overall structural integrity of the building or structure.
Beam Installation and Construction Process
Once the beam design is finalized, the next step is the installation and construction process. Proper installation is crucial to ensure that the beams can effectively carry the intended loads and provide structural support. Here is a general overview of the beam installation and construction process:
- Preparation: Before any construction begins, the site is prepared by clearing away any obstacles or debris. The area where the beams will be installed is thoroughly inspected for any potential issues or hazards.
- Foundation Preparation: If the beams are to rest on foundations or supports, the foundation preparation is carried out. This involves excavating the area, compacting the soil, and installing formwork or footings to provide a stable base for the beams.
- Beam Delivery: The beams are transported to the construction site and unloaded using appropriate equipment such as cranes or forklifts. Care is taken to ensure the beams are not damaged during transportation and handling.
- Beam Placement: The beams are carefully positioned and aligned according to the construction drawings and specifications. This requires precision and accuracy to ensure proper fit and alignment with other structural elements.
- Fixing and Connection: Once the beams are in place, they are securely fixed and connected to the supporting columns, walls, or foundations. This may involve welding, bolting, or other methods depending on the type of beam and structural requirements.
- Quality Control: Throughout the installation process, quality control measures are implemented to ensure that the beams meet the required standards and specifications. Inspections are conducted to check for any installation defects or issues that may compromise the integrity of the beams.
- Reinforcement and Finishing: Depending on the structural design, additional reinforcement may be added to the beams to enhance their strength and performance. This can include the installation of reinforcement bars, post-tensioning, or other strengthening techniques. After reinforcement, any necessary finishing work is done to protect the beams from environmental factors and enhance their appearance.
- Documentation and Record-Keeping: It is important to maintain proper documentation and record-keeping throughout the beam installation process. This includes recording details such as the beam specifications, installation procedures, inspections, and quality control measures. These records are valuable for future reference, maintenance, and compliance purposes.
It is crucial to follow proper safety protocols and ensure that all personnel involved in the beam installation process are trained and equipped with the necessary personal protective equipment (PPE). Communication and coordination between different trades and construction teams are essential to ensure a smooth and efficient installation process.
It’s important to note that the beam installation process may vary depending on the specific project and design requirements. Consulting the construction drawings, specifications, and working closely with structural engineers and construction professionals helps to ensure a successful beam installation that meets all safety and structural integrity requirements.
Common Beam Issues and Solutions
While beams are essential structural elements in construction, they can sometimes be subject to various issues that can compromise their integrity and performance. Identifying these issues early on and implementing appropriate solutions is crucial to maintaining the safety and stability of the structure. Here are some common beam issues and their solutions:
- Sagging or Deflection: Sagging or excessive deflection in beams can occur due to inadequate beam design, overloading, or structural settlement. This can lead to structural instability and compromised load-bearing capacity. Solutions may include reinforcing the beam with additional supports, redistributing loads, or implementing structural repairs.
- Cracking: Cracks in beams can be caused by a variety of factors such as shrinkage, thermal expansion and contraction, or overloading. Cracks can lead to reduced structural strength and potential water or moisture infiltration. Repairing cracks may involve injecting epoxy or other suitable materials, reinforcing the beam, or implementing additional measures to control moisture levels.
- Corrosion: Corrosion commonly affects steel beams, especially in environments with high moisture or exposure to corrosive elements. Corrosion weakens the beam’s structural integrity and can lead to failure if left unaddressed. Solutions may involve removing the corroded sections and applying protective coatings, or replacing the affected beams entirely.
- Structural Overload: Structural overload can occur when beams are subjected to loads beyond their design capacity. This may lead to excessive stress, deformation, or even collapse. Solutions involve reassessing the load requirements, reinforcing the beams, or redistributing the loads to other structural components.
- Improper Installation: Poor installation practices, such as incorrect alignment or inadequate connections, can compromise the stability and load-bearing capacity of beams. Solutions include proper inspection and rectification of installation errors, reinforcing connections, or reinstalling the beams altogether.
- Fire Damage: Excessive heat from fire can weaken the structural integrity of beams. Fire protection measures such as fire-resistant coatings or the use of fire-rated materials can help mitigate the risk of fire damage to beams. After a fire incident, beams should be thoroughly inspected, and damaged sections must be replaced or repaired.
- Insufficient Lateral Support: Beams require adequate lateral support to prevent buckling or sideways movement. Insufficient lateral support can lead to structural instability and compromised load-bearing capacity. Solutions may involve adding bracing, cross-supports, or restraining devices to provide the necessary lateral stability to the beams.
It is crucial to involve qualified structural engineers and construction professionals when identifying and addressing beam issues. These experts can assess the severity of the problem, analyze the potential causes, and create tailored solutions specific to the project and beam type.
Regular inspection and maintenance are also essential to detect and address beam issues before they escalate. Following best practices in design, construction, and ongoing maintenance can prevent many common beam issues and ensure the longevity and safety of the structure.
Read more: How To Install Deck Beams
Safety Considerations for Beams in Construction
When working with beams in construction, safety should always be a top priority. Beams play a crucial role in supporting the structural integrity of a building, and proper safety measures must be implemented to prevent accidents and ensure the well-being of workers and the public. Here are some important safety considerations when working with beams:
- Structural Stability: Before starting any beam-related work, it is essential to ensure the overall structural stability of the building or structure. This includes verifying that the foundation, columns, and other supporting elements are in good condition and capable of safely carrying the loads imposed by the beams.
- Proper Lifting and Handling: Beams can be heavy and cumbersome to handle. It is crucial to use appropriate lifting equipment and techniques to prevent injuries. Workers should receive training on proper lifting and handling procedures, including using slings, cranes, or forklifts to safely maneuver the beams without causing harm to themselves or others.
- Protective Equipment: Personal Protective Equipment (PPE) is essential when working with beams. This includes wearing hardhats to protect against falling objects, safety goggles to guard eyes from flying debris, gloves to enhance grip and prevent injuries, and steel-toed boots for foot protection. Workers should be properly trained on the use and maintenance of PPE.
- Fall Protection: Working at heights when installing or inspecting beams poses a significant risk of falls. Appropriate fall protection measures should be in place, such as guardrails, safety nets, or personal fall arrest systems (PFAS). Workers should be adequately trained on fall prevention and should utilize proper fall protection equipment when working at elevated positions.
- Skilled and Trained Workers: Only skilled and properly trained workers should be involved in beam-related activities. They should be knowledgeable about beam installation procedures, safety protocols, and potential hazards. Regular training and updates on safety practices should be provided to ensure that workers stay current with industry standards and best practices.
- Clear Work Area: The work area around beams should be kept clear of clutter, debris, and unnecessary equipment. Trips and falls can be prevented by maintaining a clean and organized workspace. Adequate signage and barriers should be used to demarcate the work area and warn others of potential hazards.
- Regular Inspections: Beams should undergo regular inspections to identify any signs of damage, deterioration, or structural issues. Inspections should be carried out by qualified professionals to ensure that beams remain in safe working condition. Any identified issues should be addressed promptly and appropriately.
- Adherence to Regulations: It is crucial to comply with local regulations, building codes, and industry standards when working with beams. These regulations help establish safety requirements specific to beam installation and ensure that proper procedures are followed to protect workers and the public.
Implementing these safety considerations, along with proper planning, effective communication, and proactive hazard identification, can significantly minimize the risk of accidents and injuries when working with beams in construction. It is essential to prioritize safety at all stages of the project to create a secure working environment for everyone involved.
Conclusion
Beams are integral components in construction, providing vital support and stability to buildings and structures. Understanding the various aspects of beams, from their definition and types to their structural components and materials, is crucial for architects, engineers, and construction professionals.
Designing and calculating beams involves careful consideration of factors such as the design loads, beam type, and dimensions. This ensures that the beams can effectively carry the intended loads and meet safety and structural integrity requirements.
The installation and construction process of beams requires meticulous planning, proper handling, and adherence to safety protocols. Following safety considerations, such as ensuring structural stability, using appropriate lifting and handling techniques, and providing proper personal protective equipment, is essential to prevent accidents and maintain a safe work environment.
Common beam issues, such as sagging, cracking, corrosion, and improper installation, can compromise the integrity of beams. It is important to identify these issues early and implement suitable solutions to maintain the structural integrity and performance of the beams.
Considering safety is paramount when working with beams. Understanding and adhering to safety considerations, such as ensuring structural stability, proper handling, utilizing personal protective equipment, fall protection measures, and regular inspections, is crucial to prevent accidents and maintain a secure work environment.
In conclusion, beams are a critical element in construction, providing structural support and stability to buildings and structures. By understanding their various aspects, following proper design and construction practices, and prioritizing safety considerations, beams can effectively perform their intended functions, ensuring the safety and longevity of the structure for years to come.
Frequently Asked Questions about What Is A Beam In Construction
Was this page helpful?
At Storables.com, we guarantee accurate and reliable information. Our content, validated by Expert Board Contributors, is crafted following stringent Editorial Policies. We're committed to providing you with well-researched, expert-backed insights for all your informational needs.

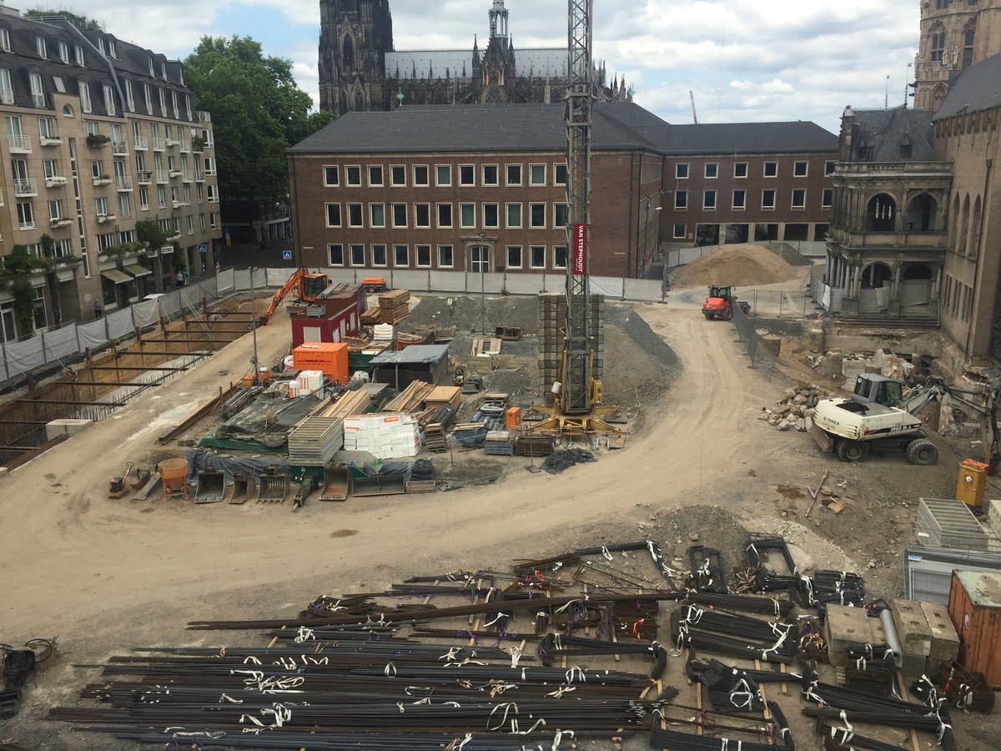
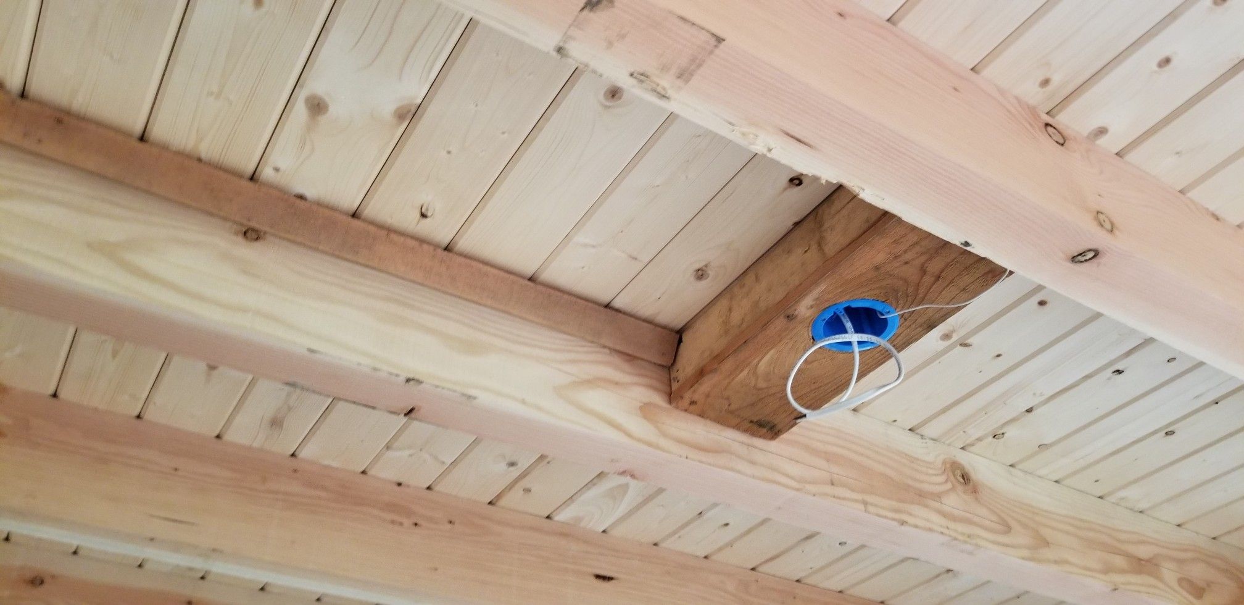


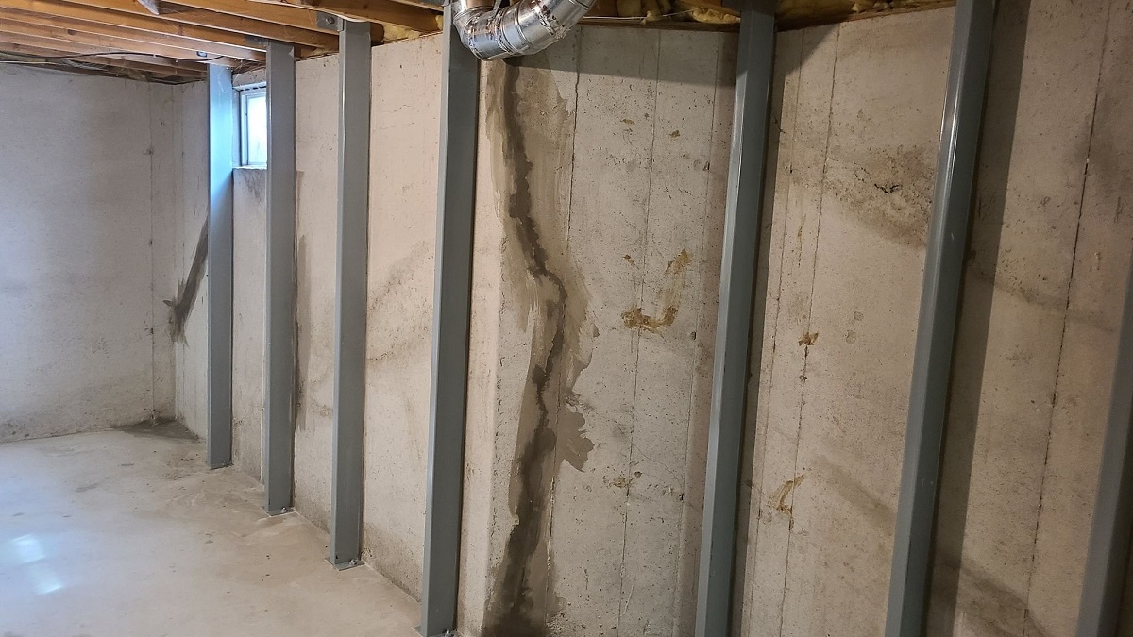

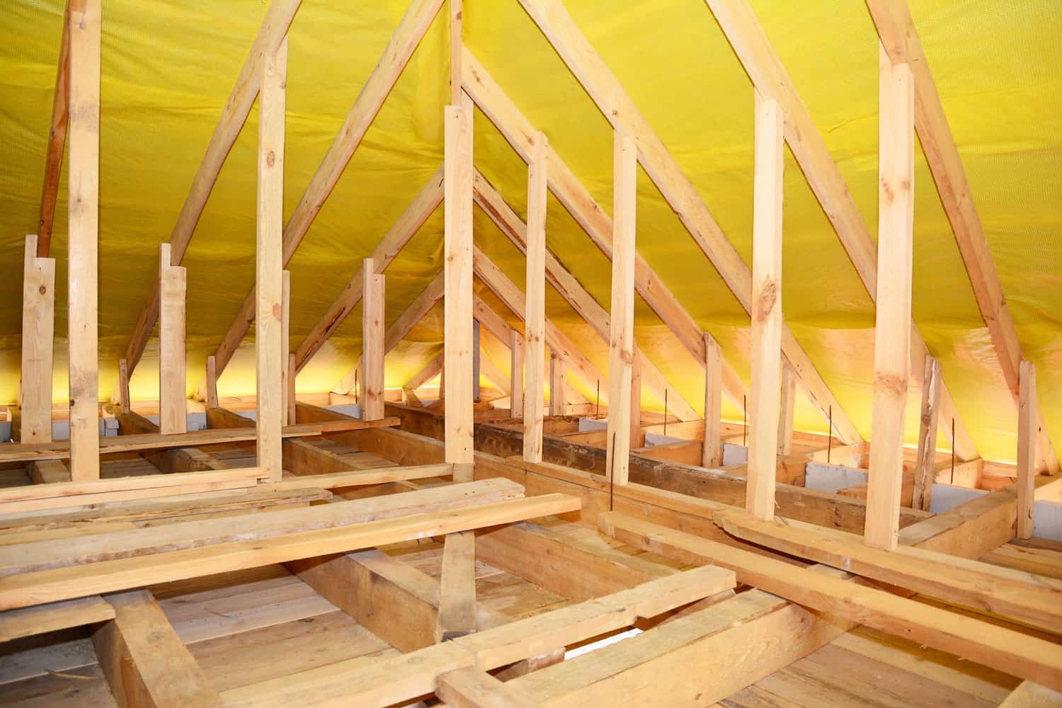



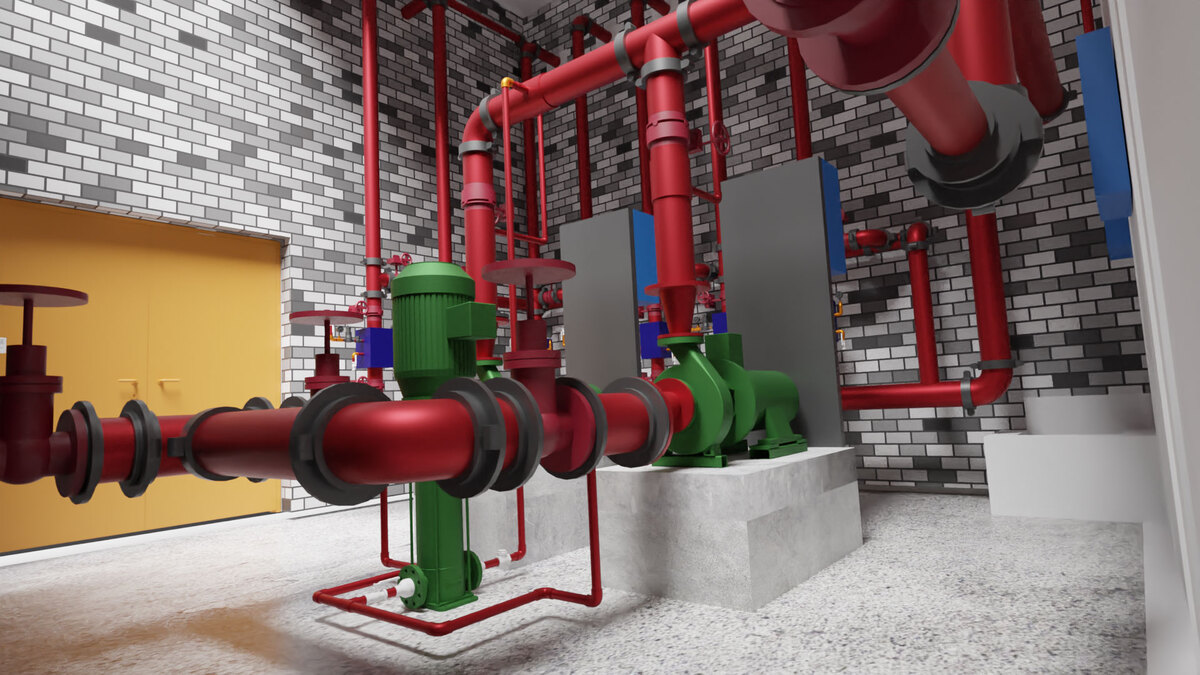
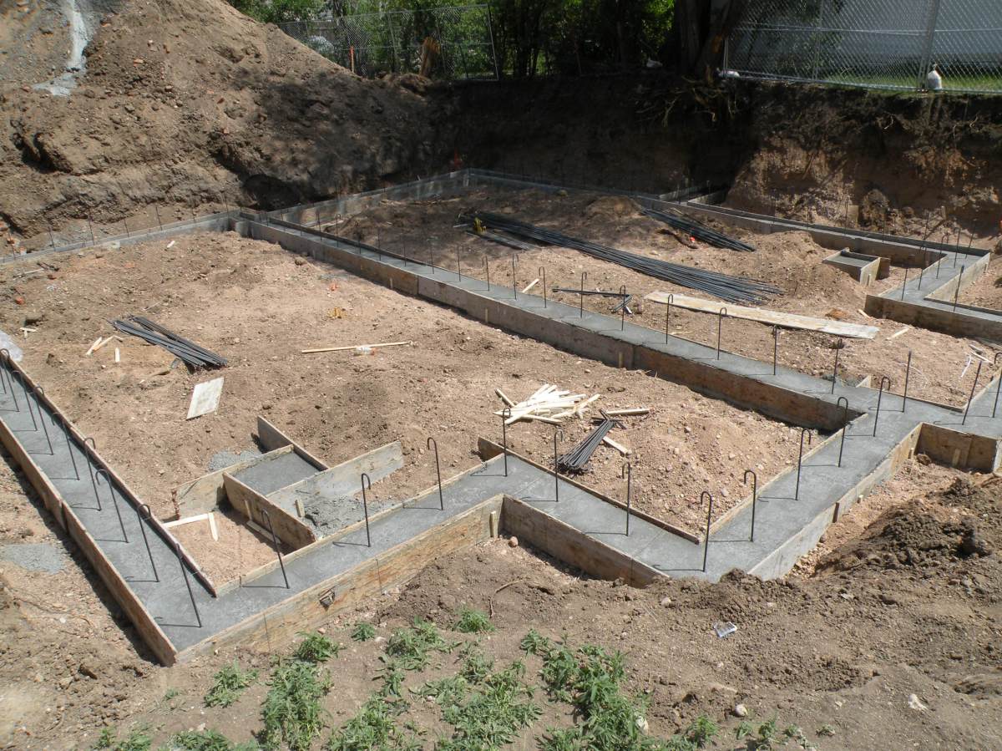

0 thoughts on “What Is A Beam In Construction”