Home>Gardening & Outdoor>Outdoor Structures>How Many 2x4s To Build A 10×12 Shed
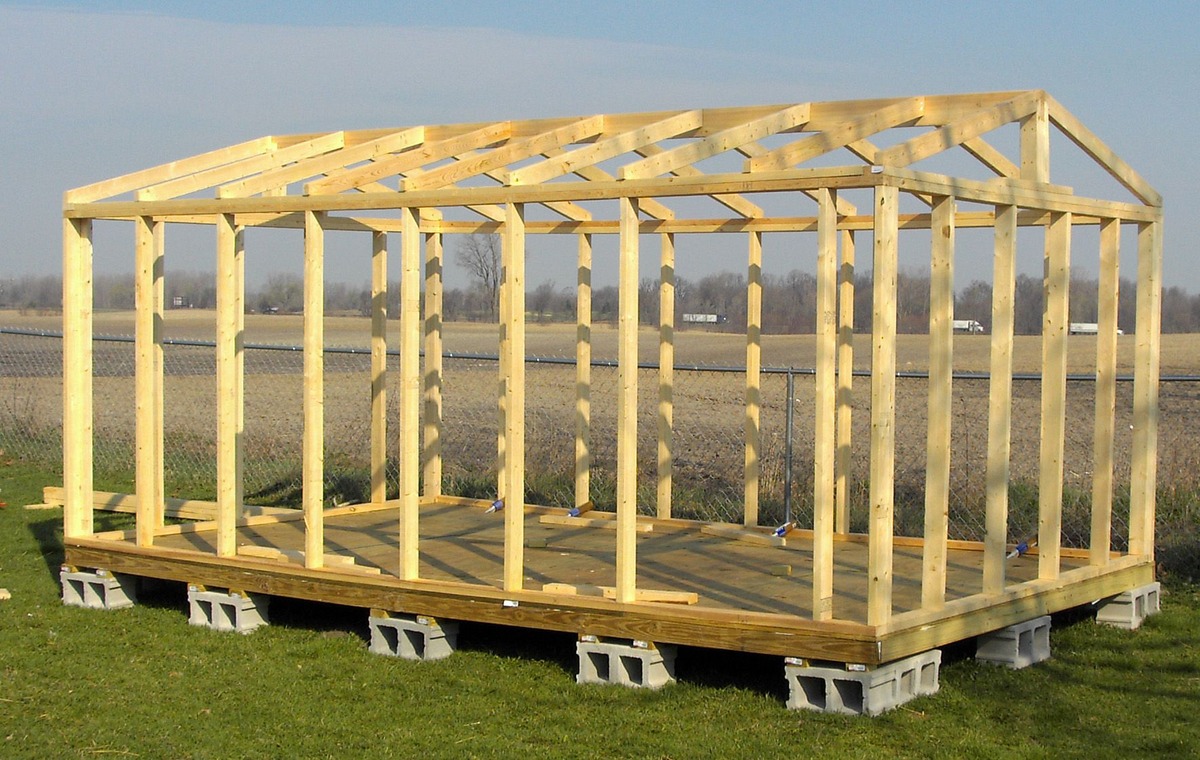

Outdoor Structures
How Many 2x4s To Build A 10×12 Shed
Modified: August 16, 2024
Discover the exact number of 2x4s needed to construct a 10x12 shed and streamline your outdoor structures project with our comprehensive guide. Simplify your shed building process today!
(Many of the links in this article redirect to a specific reviewed product. Your purchase of these products through affiliate links helps to generate commission for Storables.com, at no extra cost. Learn more)
Introduction
Building a shed can be an exciting and rewarding project for any homeowner or DIY enthusiast. Whether you need extra storage space, a workshop, or a cozy retreat in your backyard, constructing a shed allows you to customize a functional space to suit your specific needs. As you embark on this endeavor, one of the fundamental considerations is the quantity of materials required. In particular, the number of 2x4s necessary for framing the structure is a crucial factor in the planning process.
In this comprehensive guide, we will delve into the intricacies of determining the quantity of 2x4s needed to build a 10×12 shed. From understanding the shed design to calculating the precise number of 2x4s and considering various influential factors, this article aims to provide you with valuable insights to facilitate your shed construction project. Whether you are a novice builder or a seasoned DIY enthusiast, this resource will equip you with the knowledge and confidence to embark on your shed-building journey with clarity and precision.
Key Takeaways:
- Determining the Shed Design
Understanding the purpose, local regulations, and environmental factors is crucial for deciding the number of 2x4s needed to build a 10×12 shed. Consider personal preferences and architectural style for a customized approach. - Factors to Consider
Quality of materials, construction techniques, roof design, door and window openings, environmental factors, and seeking professional advice are key considerations when determining the quantity of 2x4s needed for a 10×12 shed.
Read more: How To Store 2x4s In Your Garage
Determining the Shed Design
Before diving into the specifics of material calculations, it is essential to determine the design and structural requirements of the shed. The design considerations will influence the type and quantity of materials needed, including the 2x4s for framing.
First and foremost, consider the purpose of the shed. Will it primarily serve as a storage space for garden tools, outdoor equipment, or seasonal items? Alternatively, are you envisioning a multifunctional space that can accommodate a workshop, hobby area, or even a small studio? Understanding the intended use of the shed will guide the design decisions and ultimately impact the quantity of 2x4s required for the construction.
Next, assess the local building codes and regulations. Depending on your location, there may be specific requirements regarding shed dimensions, foundation types, and structural elements. Familiarizing yourself with these regulations will ensure that your shed design complies with the necessary standards, thereby influencing the materials needed for the project, including the 2x4s for framing.
Furthermore, consider the environmental factors that may impact the shed. If you reside in an area prone to high winds, heavy snowfall, or seismic activity, the shed design must account for these conditions to ensure structural integrity and safety. Additionally, the choice of roofing materials, siding options, and window placements will influence the overall design and subsequently affect the quantity of 2x4s required for framing the shed walls and roof.
Lastly, factor in your personal preferences and aesthetic considerations. Do you envision a traditional gable roof design, or are you drawn to the modern appeal of a shed with a flat or skillion roof? The architectural style and visual elements of the shed will play a role in determining the framing requirements, including the spacing and orientation of the 2x4s.
By thoroughly evaluating the shed design requirements, regulatory standards, environmental influences, and personal preferences, you can establish a clear framework for the construction project and proceed to calculate the precise quantity of 2x4s needed for building a durable and functional 10×12 shed.
Calculating the Number of 2x4s Needed
Once the shed design parameters have been established, the next crucial step is to calculate the precise number of 2x4s required for the framing elements. The 2x4s will form the structural framework of the shed, providing support for the walls, roof, and potentially the floor, depending on the construction approach.
Begin by creating a detailed blueprint or sketch of the shed design, specifying the dimensions, wall heights, roof pitch, and any openings such as doors and windows. This visual representation will serve as a valuable reference as you embark on the material calculation process.
For a 10×12 shed, start by determining the wall framing requirements. Typically, wall studs are spaced 16 inches on center, meaning there is a stud every 16 inches along the length of the wall. This standard spacing provides structural stability and ensures proper attachment for exterior sheathing materials.
To calculate the number of 2x4s needed for the walls, you can use the following method:
- Determine the total linear footage of the walls. For a 10×12 shed with a standard wall height of 8 feet, the total wall length would be 44 feet (10′ + 12′ + 10′ + 12′).
- Divide the total wall length by 1.33 (16 inches on center spacing) to determine the number of 2×4 studs needed. In this case, 44 feet ÷ 1.33 = approximately 33 studs.
- Account for additional framing elements such as the top and bottom plates for each wall, as well as any double studs at corners, door openings, and window openings.
Next, consider the framing requirements for the shed roof. The roof design, whether it is a gable, hip, or shed roof, will influence the quantity of 2x4s needed for the roof framing. Additionally, factors such as overhangs, rafter spacing, and ridge beams must be taken into account when calculating the necessary materials.
It is important to note that these calculations provide a general estimation of the 2x4s needed for the shed framing. Depending on the specific design elements, building techniques, and local building codes, the quantity of 2x4s may vary. Consulting with a structural engineer or experienced builder can provide valuable insights and ensure that the material calculations align with the structural requirements and safety standards.
By meticulously calculating the number of 2x4s needed for the shed walls and roof, you can proceed with confidence, knowing that the framing elements will form a sturdy and reliable framework for your 10×12 shed.
Factors to Consider
When determining the quantity of 2x4s needed to build a 10×12 shed, several important factors should be taken into consideration to ensure a successful and efficient construction process. These factors encompass various aspects of the project, ranging from material selection to construction techniques and environmental considerations.
Material Quality and Grade
Choosing the appropriate quality and grade of 2x4s is essential for the structural integrity and longevity of the shed. Opting for pressure-treated or rot-resistant lumber is particularly crucial if the shed will be exposed to moisture or in direct contact with the ground. Additionally, selecting straight, knot-free 2x4s will facilitate easier installation and contribute to a professional finish.
Read more: How To Build A 10X12 Shed
Construction Techniques
The construction techniques employed during the assembly of the shed will impact the quantity of 2x4s needed. Advanced framing techniques, such as 24-inch on center stud spacing, can reduce the overall amount of lumber required while maintaining structural strength. However, it is essential to ensure that such techniques comply with local building codes and structural standards.
Roof Design and Load-Bearing Considerations
The chosen roof design, whether it is a gable, hip, or shed roof, will influence the load-bearing requirements and, consequently, the quantity of 2x4s needed for the roof framing. Consider factors such as snow load, wind resistance, and the potential for future roof installations, such as solar panels, when determining the framing elements for the roof structure.
Door and Window Openings
The presence of door and window openings in the shed design necessitates additional framing elements, including headers and king studs. Properly accounting for these structural components is vital to ensure the stability and functionality of the openings while accurately estimating the quantity of 2x4s required.
Environmental Factors
Environmental considerations, such as prevailing wind directions, exposure to extreme weather conditions, and seismic activity, should influence the shed design and framing requirements. Reinforcing the shed with additional bracing or strategically spacing the 2x4s can enhance its resilience against environmental stressors.
Read more: How To Build A 12×12 Shed
Consultation with Building Professionals
Seeking guidance from experienced builders, structural engineers, or local building authorities can provide invaluable insights into the specific factors that should be considered when determining the quantity of 2x4s needed for the shed construction. Professional input can ensure that the materials and construction approach align with safety standards and best practices.
By carefully evaluating these factors and integrating them into the shed construction planning, you can optimize the quantity of 2x4s required while prioritizing structural integrity, functionality, and long-term durability. This holistic approach will contribute to the successful realization of your 10×12 shed project.
Conclusion
Embarking on the construction of a 10×12 shed is an exciting endeavor that offers the opportunity to create a versatile and functional space within your property. Throughout the planning and material calculation process, the quantity of 2x4s needed for the shed construction emerges as a pivotal consideration, influencing the structural integrity, durability, and overall success of the project.
By meticulously determining the shed design, calculating the precise number of 2x4s required, and considering various influential factors, you can approach the construction process with confidence and clarity. The thorough evaluation of these elements ensures that the shed framing not only meets the structural requirements but also aligns with your specific needs and environmental considerations.
Furthermore, the integration of advanced framing techniques, material quality considerations, and consultation with building professionals enhances the efficiency and sustainability of the shed construction, contributing to a well-crafted and resilient structure.
As you embark on this rewarding journey, remember that the construction of a shed is not merely a practical endeavor; it is an opportunity to express creativity, craftsmanship, and personalized design. Whether you envision a rustic retreat nestled in your backyard or a functional workspace for your hobbies, the careful consideration of the quantity of 2x4s needed for the shed construction forms the foundation for bringing your vision to life.
Ultimately, the successful construction of a 10×12 shed hinges on the harmonious integration of design, material selection, and construction techniques, culminating in a space that seamlessly blends functionality, durability, and aesthetic appeal.
Armed with the insights and knowledge presented in this guide, you are well-equipped to embark on your shed construction journey, empowered to create a space that not only fulfills practical needs but also reflects your unique style and vision.
Ready to tackle more exciting projects? If you're thrilled by the challenge and satisfaction of creating something with your own hands, our article on DIY projects will surely spark your interest. For enthusiasts keen on refining their craftsmanship, don't miss our insights on woodworking, detailing top techniques and tools for 2024. And if enhancing your backyard is on your mind, our guide to outdoor structures offers creative ideas and practical advice for transforming your outdoor space into a personal oasis.
Frequently Asked Questions about How Many 2x4s To Build A 10x12 Shed
Was this page helpful?
At Storables.com, we guarantee accurate and reliable information. Our content, validated by Expert Board Contributors, is crafted following stringent Editorial Policies. We're committed to providing you with well-researched, expert-backed insights for all your informational needs.
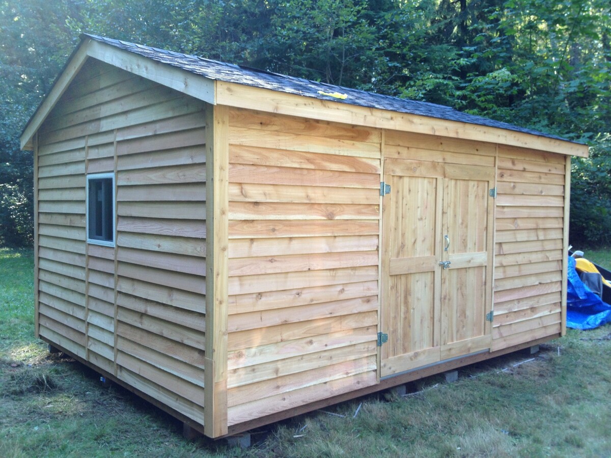
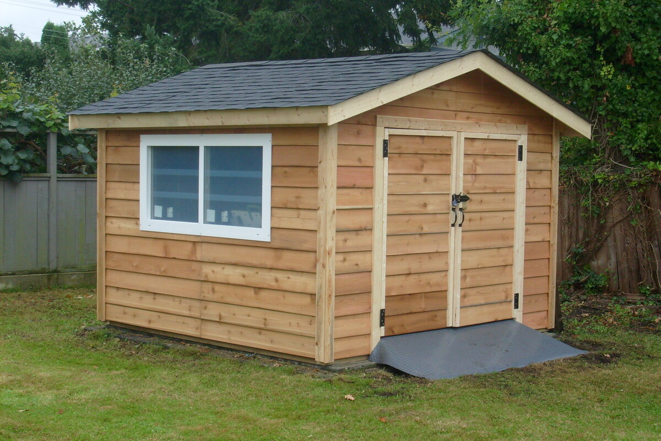
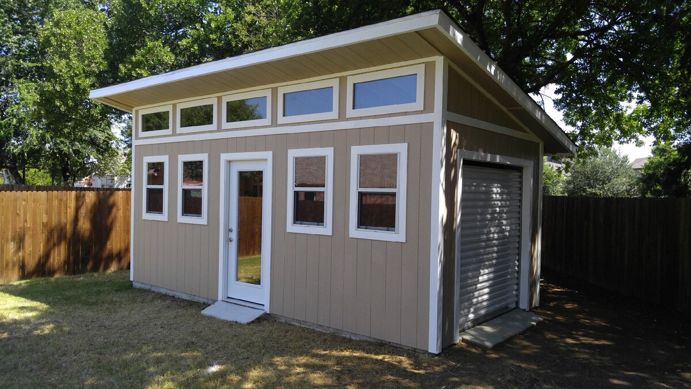
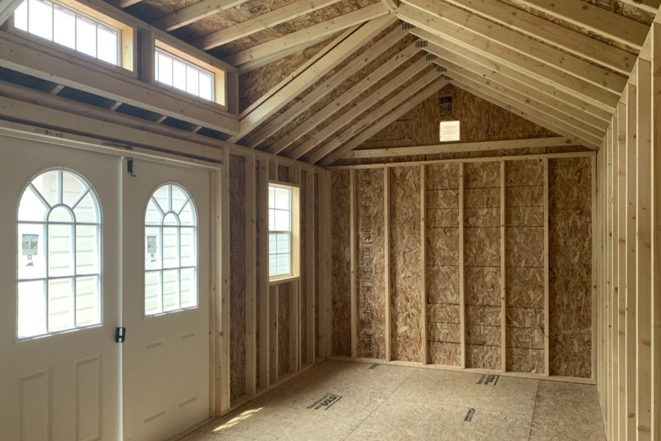
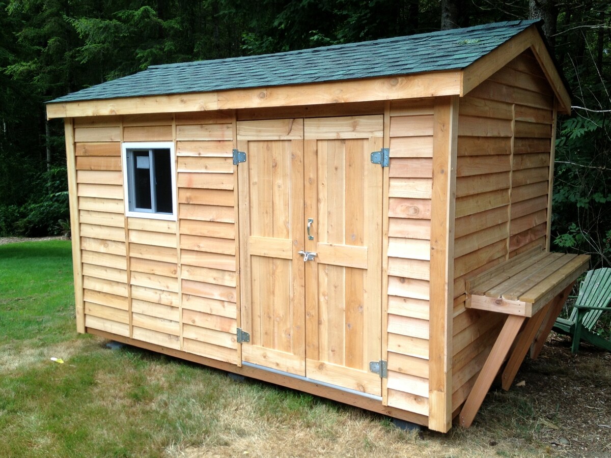
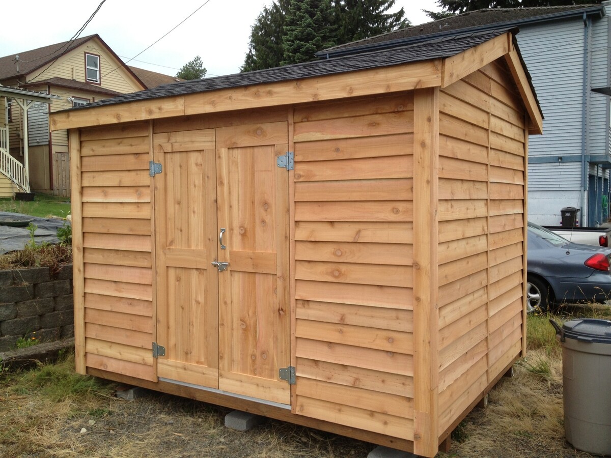
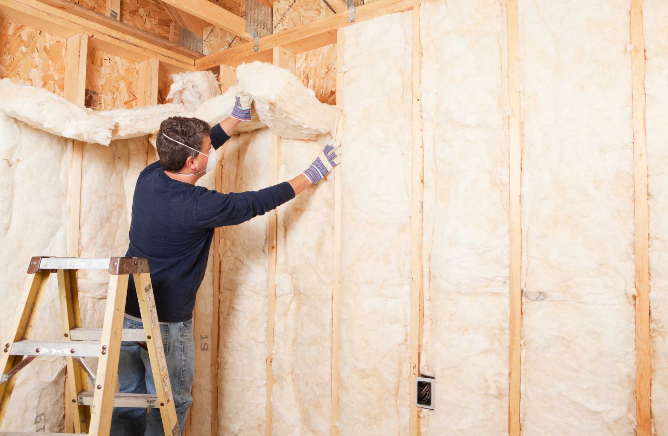
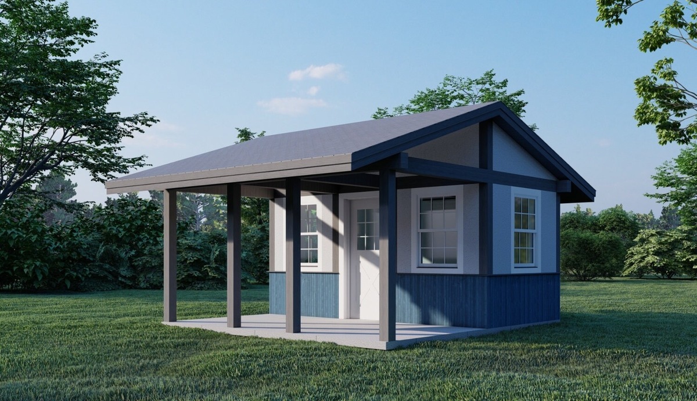
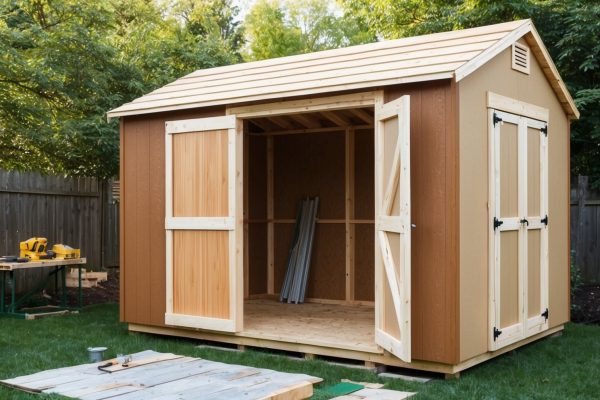
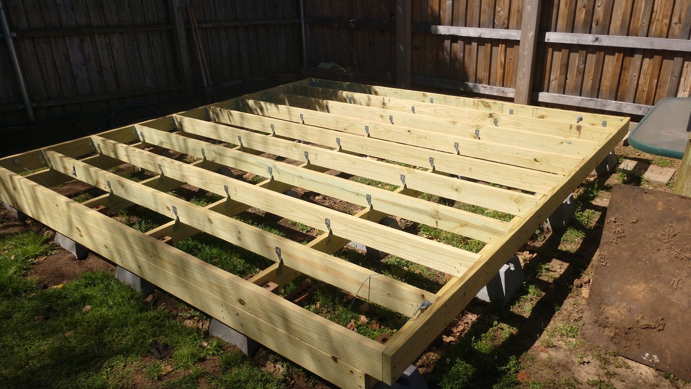
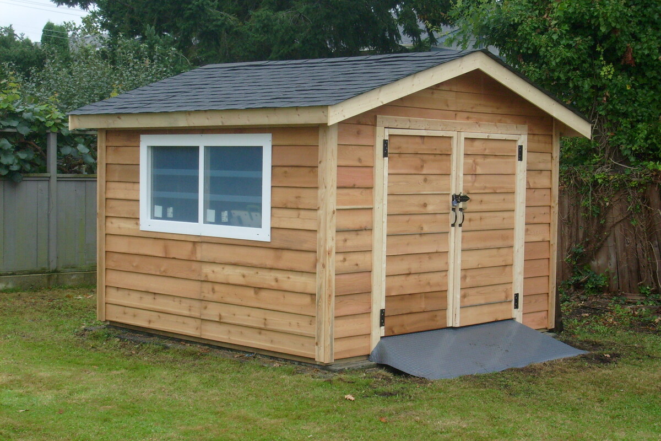
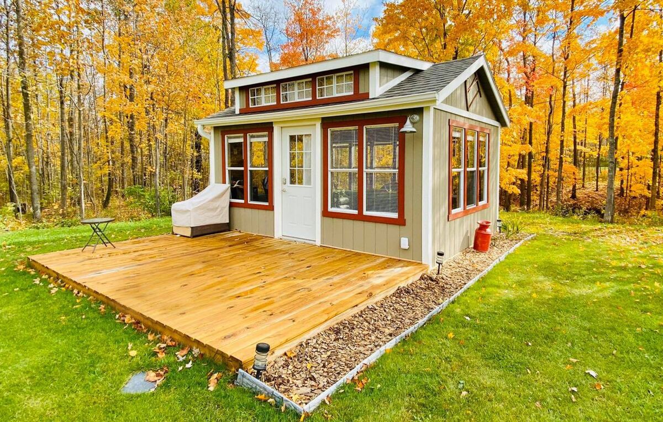
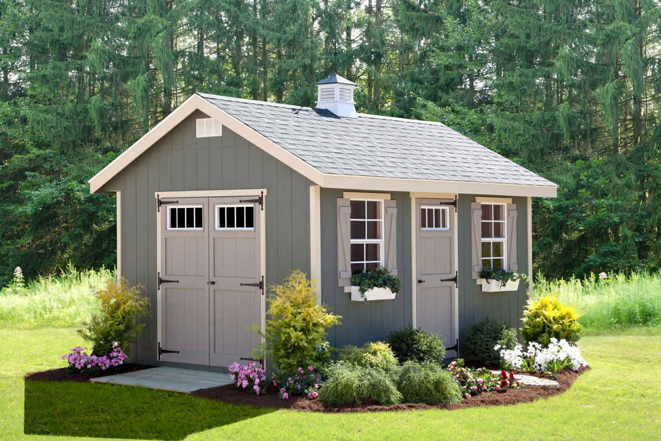

0 thoughts on “How Many 2x4s To Build A 10×12 Shed”