Home>Gardening & Outdoor>Outdoor Structures>How To Build A Barn-Style Shed
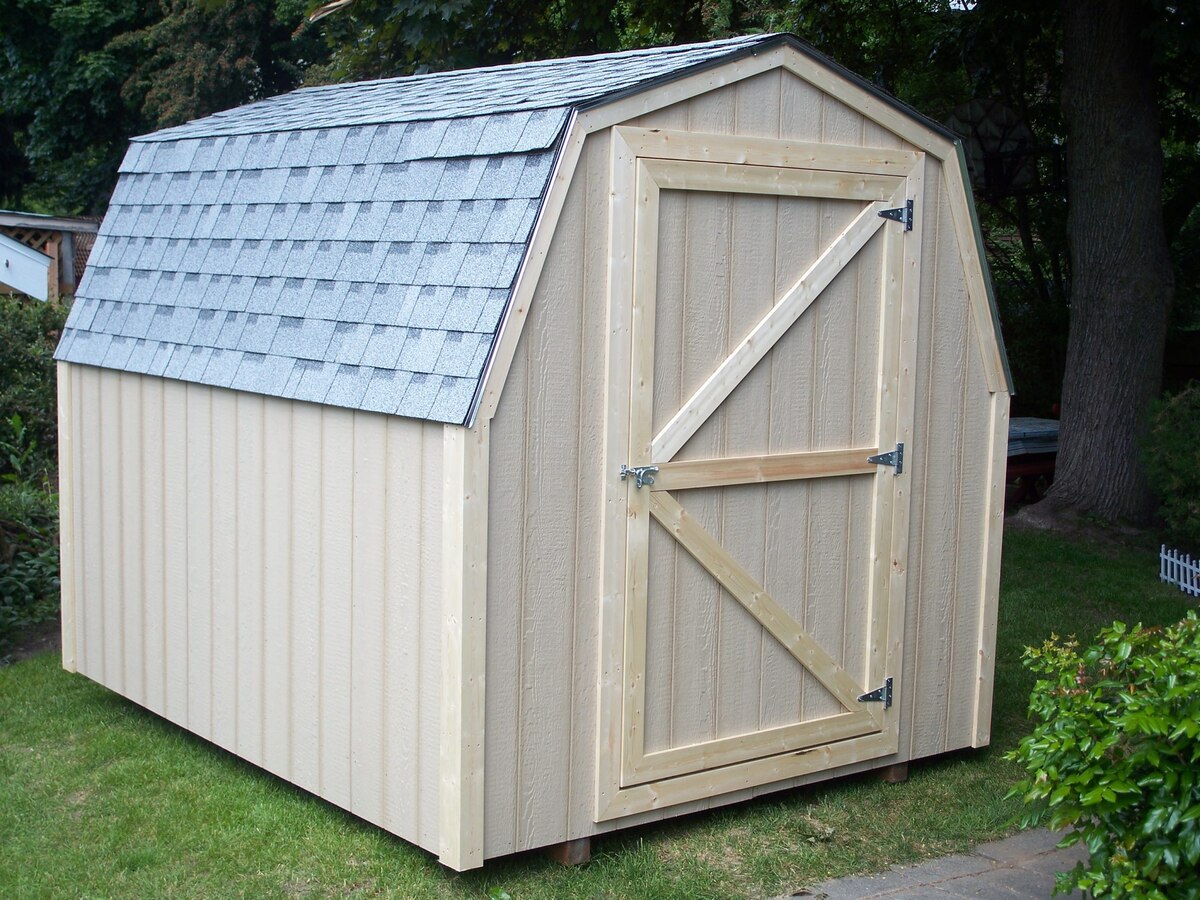

Outdoor Structures
How To Build A Barn-Style Shed
Modified: January 23, 2024
Learn how to build a barn-style shed for your outdoor space with our step-by-step guide. Create functional and stylish outdoor structures with ease.
(Many of the links in this article redirect to a specific reviewed product. Your purchase of these products through affiliate links helps to generate commission for Storables.com, at no extra cost. Learn more)
Introduction
Are you considering adding a versatile and charming outdoor structure to your property? A barn-style shed can be an excellent addition, providing both functionality and aesthetic appeal. Whether you plan to use it for storage, as a workshop, or even as a cozy retreat, a well-built barn-style shed can enhance your outdoor space and increase the value of your property.
In this comprehensive guide, we will walk you through the process of building your very own barn-style shed. From planning and preparation to the finishing touches, we will cover each step in detail, providing you with the knowledge and confidence to tackle this rewarding project.
Building a barn-style shed is a gratifying endeavor that allows you to unleash your creativity while acquiring valuable construction skills. Whether you are an experienced DIY enthusiast or a novice looking to take on a new challenge, this guide will equip you with the essential information and guidance needed to bring your vision to life.
So, roll up your sleeves, gather your tools, and let's embark on this exciting journey of creating a beautiful and functional barn-style shed that will stand the test of time and serve as a delightful addition to your property.
Key Takeaways:
- Building a barn-style shed requires meticulous planning, sturdy materials, and attention to detail. From the foundation to the finishing touches, it’s a rewarding journey that adds value and functionality to your property.
- By constructing a barn-style shed, you unleash your creativity and gain valuable construction skills. The finished shed serves as a versatile and charming addition to your property, tailored to your specific needs and preferences.
Read more: How To Build A Barn Door For A Shed
Planning and Preparation
Before diving into the construction of your barn-style shed, meticulous planning and thorough preparation are essential. This phase sets the foundation for a successful and enjoyable building process.
Design Considerations:
- Begin by envisioning the purpose of your shed. Will it primarily serve as a storage space, a workshop, or a combination of both?
- Consider the size of the shed based on your specific needs and the available space on your property. Take into account any local building codes or regulations that may dictate the maximum size of an accessory structure.
- Think about the aesthetic elements, such as the roof pitch, window placement, and overall exterior design, to ensure that the shed complements the existing architecture of your home and landscape.
Obtaining Permits:
Check with your local building department to determine if you need a permit for the construction of a shed. Understanding and adhering to the necessary regulations and codes is crucial to avoid potential issues down the road.
Setting a Budget:
Establish a realistic budget that encompasses the cost of materials, tools, and any professional assistance you may require. It’s important to factor in unexpected expenses that may arise during the construction process.
Gathering Tools and Equipment:
Compile a comprehensive list of tools and equipment needed for the construction, including but not limited to a hammer, circular saw, level, tape measure, and safety gear. Ensuring that you have the necessary tools on hand will streamline the building process and prevent unnecessary delays.
Site Preparation:
Clear the chosen area of any debris, vegetation, or obstacles that could impede the construction process. It’s essential to create a level foundation for the shed, so take the time to assess and prepare the site accordingly.
By dedicating ample time to planning and preparing for the construction of your barn-style shed, you will lay the groundwork for a smooth and rewarding building experience. This initial phase sets the stage for bringing your vision to fruition with confidence and precision.
Choosing the Location
When selecting the ideal location for your barn-style shed, several factors should be taken into consideration to ensure both practicality and visual harmony with your property.
Accessibility:
Choose a location that provides convenient access to the shed. This is particularly important if you plan to frequently retrieve items from storage or utilize the shed as a workspace. Additionally, consider pathways and potential future landscaping around the shed to enhance accessibility.
Orientation:
Take into account the orientation of the shed in relation to the sun’s path throughout the day. Positioning the shed to maximize natural light can be advantageous, especially if you plan to use it as a workshop or hobby space.
Drainage and Ground Stability:
Ensure that the chosen location has proper drainage to prevent water accumulation around the shed. Additionally, assess the stability of the ground to avoid potential issues with settling or erosion over time.
Property Boundaries and Regulations:
Respect property boundaries and any relevant regulations when determining the shed’s placement. Be mindful of setbacks from property lines and other structures, as well as any height restrictions that may apply in your area.
Visual Integration:
Consider how the shed will visually integrate with the surrounding landscape and existing structures. Strive to position the shed in a way that complements the overall aesthetic of your property, enhancing its appeal rather than detracting from it.
By thoughtfully evaluating these factors, you can select a location that optimizes functionality, visual appeal, and long-term durability for your barn-style shed. Taking the time to choose the right spot will contribute to the overall success and satisfaction of your shed construction project.
Gathering Materials
As you embark on the journey of building a barn-style shed, procuring the necessary materials is a crucial step that sets the stage for the construction process. From structural components to finishing details, each material plays a vital role in bringing your vision to life.
Lumber and Framing Materials:
The backbone of your shed, lumber and framing materials form the structural framework. This typically includes pressure-treated lumber for the base, wall studs, roof trusses, and any additional framing elements. Consider the dimensions and quality of the lumber based on the shed’s size and intended use.
Roofing Materials:
Select roofing materials that align with the design and climate considerations for your shed. Options may include asphalt shingles, metal roofing panels, or cedar shakes. Factor in durability, aesthetic appeal, and long-term maintenance requirements when choosing the roofing material.
Siding and Trim:
Choose siding materials that not only enhance the visual appeal of your shed but also provide protection from the elements. Common options include wood siding, vinyl siding, or engineered wood panels. Additionally, consider the trim details that will add a polished finish to the exterior.
Doors and Windows:
Select sturdy and weather-resistant doors that align with the shed’s design and functionality. Whether you opt for traditional hinged doors or roll-up garage-style doors, ensure they are well-suited for the shed’s purpose. Similarly, choose windows that provide adequate natural light and ventilation while complementing the overall aesthetic.
Hardware and Fasteners:
Stock up on a variety of hardware and fasteners, including nails, screws, hinges, latches, and brackets. Having an assortment of high-quality fasteners on hand will streamline the construction process and ensure the structural integrity of your shed.
Finishing Touches:
Consider any additional materials needed for finishing touches, such as paint or stain for the exterior, insulation for the interior, and flooring options based on your shed’s intended use.
By carefully gathering the essential materials for your barn-style shed, you are laying the groundwork for a successful and satisfying construction journey. Attention to detail in material selection will contribute to the durability, functionality, and visual appeal of your completed shed.
Building the Foundation
The foundation of your barn-style shed is a critical element that provides stability, durability, and protection from moisture. Properly constructing the foundation sets the stage for the entire structure, ensuring its longevity and structural integrity.
Site Preparation:
Begin by marking the perimeter of the shed’s foundation using stakes and string. Clear the area of any vegetation, rocks, or debris, and ensure that the ground is level and compacted. If necessary, remove the topsoil to reach a stable substrate.
Choosing the Foundation Type:
Depending on your specific needs and the local climate, you may opt for a concrete slab, concrete footings, or a treated wood skid foundation. Each type offers distinct advantages, so consider factors such as soil conditions, shed size, and budget when making this decision.
Preparing for Concrete:
If you choose a concrete foundation, excavate the area to the required depth, ensuring proper drainage and compacting the soil. Install formwork to contain the concrete and reinforce it with rebar or wire mesh for added strength.
Constructing a Wood Skid Foundation:
If a wood skid foundation is preferred, position pressure-treated beams or timbers on level ground, spaced according to the shed’s dimensions. Use a level to ensure the skids are perfectly horizontal and secure them in place with rebar or anchor bolts.
Pouring and Finishing Concrete:
If pouring a concrete slab or footings, follow the recommended concrete mix and pouring techniques. Finish the surface to ensure a level and smooth foundation. For a wood skid foundation, anchor the shed floor framing to the skids using appropriate hardware.
Allowing for Proper Curing:
Regardless of the foundation type, allow ample time for the concrete to cure or the wood to acclimate before proceeding with the shed construction. This ensures that the foundation achieves its full strength and stability.
By dedicating attention to detail and precision during the foundation construction, you are establishing a solid base for your barn-style shed. A well-built foundation provides the necessary support for the entire structure, ensuring its resilience and longevity for years to come.
When building a barn-style shed, make sure to use pressure-treated lumber for the foundation to prevent rot and decay. This will help ensure the longevity of your shed.
Constructing the Frame
With the foundation in place, the construction of the frame marks a pivotal phase in bringing your barn-style shed to life. The frame serves as the backbone of the structure, providing support for the walls, roof, and doors while ensuring stability and resilience.
Preparing the Lumber:
Begin by cutting the lumber to the required dimensions based on the shed’s design and size. Take precise measurements and use a reliable saw to ensure accurate and uniform pieces for the frame.
Assembling the Wall Frames:
Construct the wall frames on a level surface, using pressure-treated bottom plates and top plates, as well as vertical studs spaced according to the shed’s design. Secure the framing members with nails or screws, ensuring the frames are square and plumb.
Erecting the Wall Frames:
With the wall frames assembled, raise them into position on the foundation, ensuring they are aligned according to the shed’s layout. Brace the frames temporarily to maintain their position as you proceed with the construction process.
Building the Roof Trusses:
If your shed design incorporates roof trusses, construct them according to the specified dimensions and angles. Use sturdy lumber and secure the truss members with gusset plates or metal connectors for added strength.
Installing the Roof Trusses:
With the wall frames in place, hoist the roof trusses onto the walls, ensuring they are properly aligned and spaced according to the shed’s design. Secure the trusses to the walls and each other, creating a solid framework for the roof.
Adding Structural Bracing:
Install diagonal bracing within the wall frames and roof trusses to reinforce the structure and enhance its resistance to wind and other forces. Ensure that the bracing is securely fastened and contributes to the overall stability of the frame.
By meticulously constructing the frame of your barn-style shed, you are laying the groundwork for a resilient and enduring structure. The frame serves as the backbone of the shed, providing the necessary support for subsequent construction phases and ensuring its long-term stability and functionality.
Adding the Roof
With the frame in place, the addition of the roof brings your barn-style shed one step closer to completion. The roof not only provides essential protection from the elements but also contributes to the shed’s overall aesthetic appeal.
Applying Roof Sheathing:
Begin by installing roof sheathing, such as plywood or oriented strand board (OSB), over the roof trusses. Secure the sheathing with appropriate fasteners, ensuring a solid and uniform substrate for the roofing material.
Choosing Roofing Material:
Select roofing material that aligns with your shed’s design, climate considerations, and long-term maintenance preferences. Options may include asphalt shingles, metal roofing panels, cedar shakes, or other durable and weather-resistant materials.
Installing Roofing Material:
Follow the manufacturer’s guidelines to install the chosen roofing material, ensuring proper overlap, fastening, and alignment. Pay attention to details such as flashing around roof penetrations and eaves to prevent water infiltration.
Adding Roof Ventilation:
Consider incorporating ventilation elements, such as ridge vents or soffit vents, to promote air circulation in the attic space and prevent moisture buildup. Proper ventilation contributes to the longevity of the roof and the overall health of the shed’s interior.
Applying Roofing Underlayment:
Install roofing underlayment beneath the primary roofing material to provide an additional layer of protection against water infiltration. This step is particularly crucial in areas prone to heavy rainfall or snow accumulation.
Finishing Roof Details:
Complete the roof details by adding ridge caps, gable trim, and any other finishing elements that enhance the visual appeal and weather resistance of the roof. Ensure that all edges and penetrations are properly sealed to prevent water intrusion.
With the roof in place, your barn-style shed is one step closer to becoming a functional and visually striking addition to your property. The carefully executed roof installation not only safeguards the shed’s interior but also contributes to its overall charm and durability.
Installing Siding and Doors
As your barn-style shed takes shape, the installation of siding and doors plays a pivotal role in enhancing its visual appeal, weather resistance, and functionality. These elements not only contribute to the shed’s aesthetics but also provide crucial protection from the elements and ensure convenient access.
Choosing Siding Material:
Select siding material that aligns with your design preferences, maintenance considerations, and the architectural style of your property. Common options include wood siding, vinyl siding, engineered wood panels, or metal cladding, each offering distinct advantages in terms of durability and visual appeal.
Preparing the Exterior Walls:
Prior to siding installation, ensure that the exterior walls are properly sheathed and flashed to provide a solid and weather-resistant substrate for the siding material. Address any potential moisture entry points and ensure proper sealing around windows and doors.
Installing Siding:
Follow the manufacturer’s guidelines to install the chosen siding material, ensuring proper overlap, alignment, and fastening. Pay attention to details such as corner treatments, trim elements, and any necessary caulking to create a visually appealing and weather-resistant exterior.
Choosing and Installing Doors:
Select doors that align with the shed’s design and intended use, whether it’s traditional hinged doors, sliding barn-style doors, or roll-up garage doors. Ensure that the doors are properly sized, framed, and equipped with secure and reliable hardware for smooth operation and security.
Addressing Door Openings:
Properly flash and seal the door openings to prevent water infiltration and ensure long-term durability. Consider adding a threshold and weatherstripping to enhance the door’s weather resistance and energy efficiency.
Adding Trim and Detailing:
Complete the siding installation by adding trim details around windows, doors, and corners to provide a polished and cohesive exterior finish. Attention to these finishing touches enhances the shed’s visual appeal and weather resistance.
By meticulously installing siding and doors, you are bringing your barn-style shed one step closer to becoming a functional and visually captivating outdoor structure. The careful attention to these details ensures that your shed not only withstands the elements but also stands as a charming and enduring addition to your property.
Finishing Touches
As the construction of your barn-style shed nears completion, attention to the finishing touches adds a layer of refinement and functionality to the structure. These final details not only enhance the shed’s visual appeal but also contribute to its overall durability and usability.
Interior Finishing:
If your shed will serve as a workshop or hobby space, consider finishing the interior with insulation, wall paneling, and a durable and easy-to-maintain flooring material. This creates a comfortable and functional environment for your activities.
Applying Exterior Finishes:
Consider applying a protective coat of paint or stain to the exterior siding and trim to enhance weather resistance and aesthetic appeal. Choose a finish that complements the overall design of your property while providing long-term protection for the shed.
Adding Shelving and Storage:
Install shelving, hooks, and other storage solutions tailored to your specific needs within the shed. This maximizes the shed’s organizational potential, making it a highly functional space for storing tools, equipment, and other items.
Enhancing Security:
Ensure that the shed is equipped with secure locks and, if desired, a security system to safeguard valuable items and provide peace of mind. Consider reinforcing door hinges and latches for added security.
Landscaping and Pathways:
Integrate the shed into your property’s landscape by adding pathways, landscaping elements, and lighting to enhance accessibility and visual integration. Thoughtful landscaping complements the shed and adds to the overall appeal of your outdoor space.
Personalizing the Space:
Add personal touches such as decorative accents, signage, or seating areas around the shed to infuse it with character and reflect your individual style. These details transform the shed into a welcoming and personalized space.
By attending to these finishing touches, you are elevating your barn-style shed from a functional structure to a refined and inviting outdoor space. The thoughtful consideration of these details ensures that your shed not only meets your practical needs but also enriches the visual and experiential aspects of your property.
Read more: Barn Doors With Style
Conclusion
Congratulations on completing the construction of your barn-style shed! This rewarding journey has not only resulted in the addition of a functional and visually appealing outdoor structure to your property but has also equipped you with valuable construction skills and a sense of accomplishment.
Building a barn-style shed is a testament to your creativity, perseverance, and dedication to enhancing your outdoor space. Whether you plan to use it for storage, as a workshop, or as a cozy retreat, your new shed stands as a versatile and valuable asset, tailored to your specific needs and preferences.
Throughout the construction process, you have meticulously planned, prepared, and executed each phase, from laying the foundation to adding the finishing touches. Your attention to detail and commitment to quality have resulted in a well-built and enduring structure that will serve you for years to come.
As you step back and admire your completed barn-style shed, take pride in the craftsmanship and care that have gone into its creation. This outdoor structure not only adds practical value to your property but also enriches the aesthetic and experiential aspects of your outdoor living space.
Whether you embark on this project as a seasoned DIY enthusiast or as someone new to the world of construction, the completion of your barn-style shed marks a significant milestone. The skills and knowledge gained from this endeavor will undoubtedly empower you in future projects and endeavors.
As you begin to utilize and enjoy your new shed, may it serve as a space for creativity, productivity, and relaxation. Embrace the opportunities it presents and the memories it will help create, knowing that it stands as a testament to your vision and dedication.
Thank you for allowing us to guide you through the process of building your barn-style shed. We hope this journey has been both enriching and fulfilling, and we wish you many years of joy and utility from your new outdoor structure.
Frequently Asked Questions about How To Build A Barn-Style Shed
Was this page helpful?
At Storables.com, we guarantee accurate and reliable information. Our content, validated by Expert Board Contributors, is crafted following stringent Editorial Policies. We're committed to providing you with well-researched, expert-backed insights for all your informational needs.
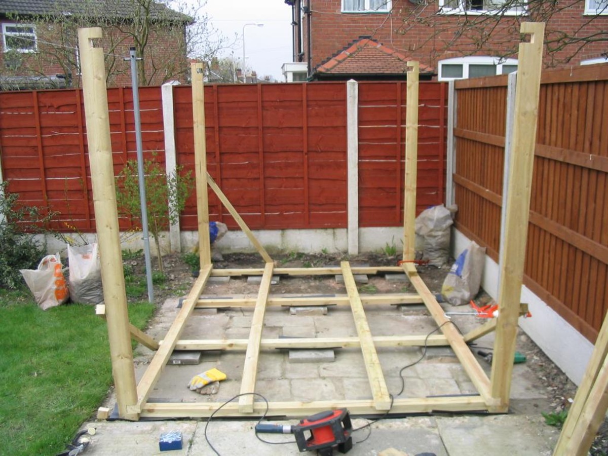
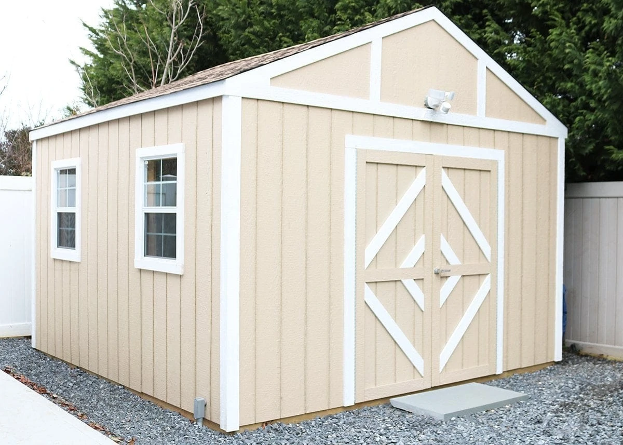
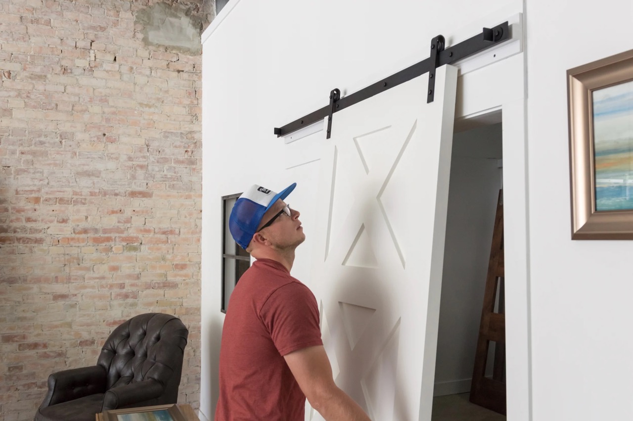
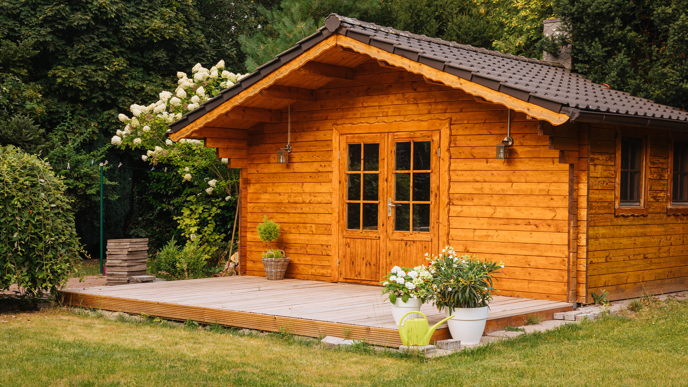
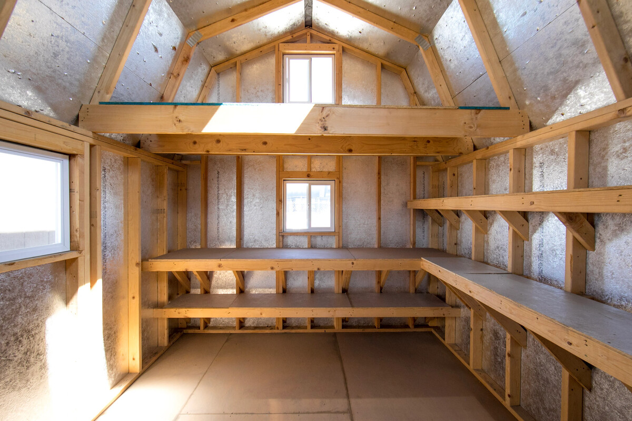
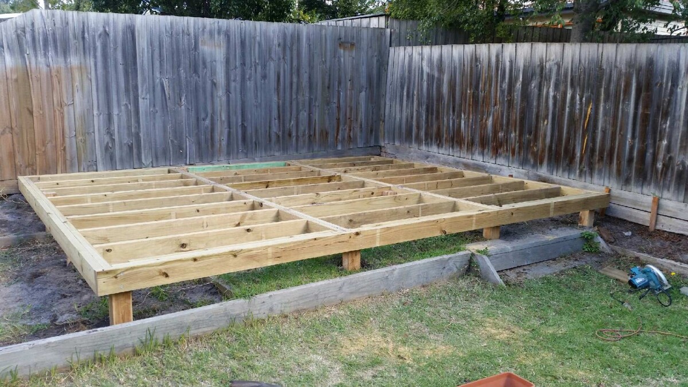
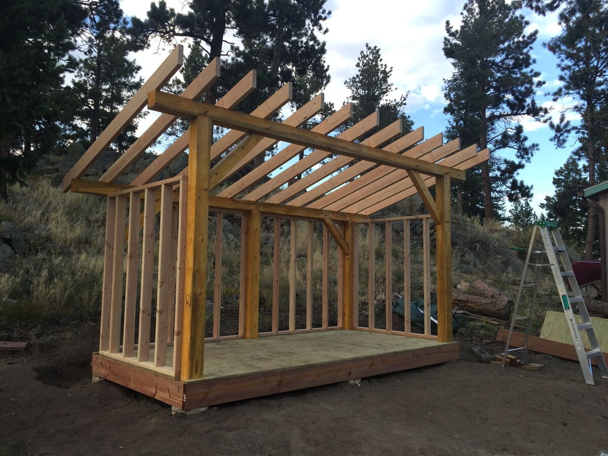
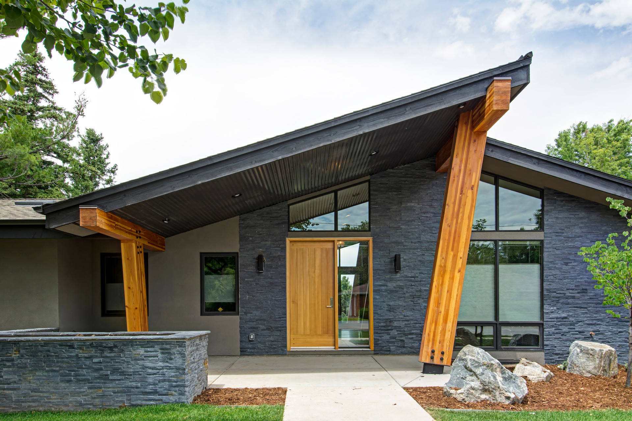
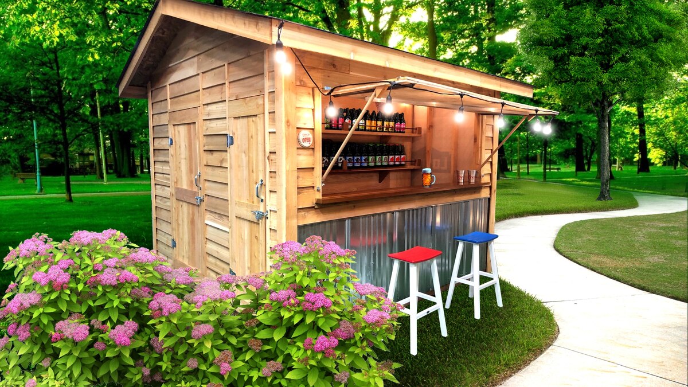
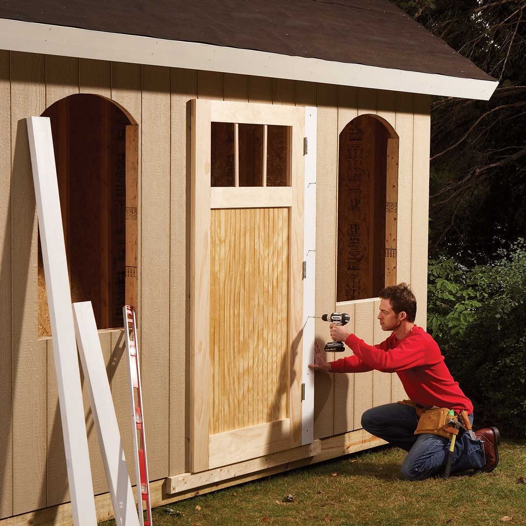
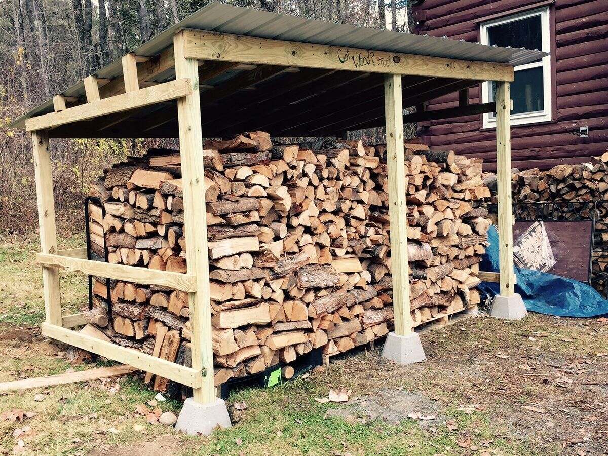
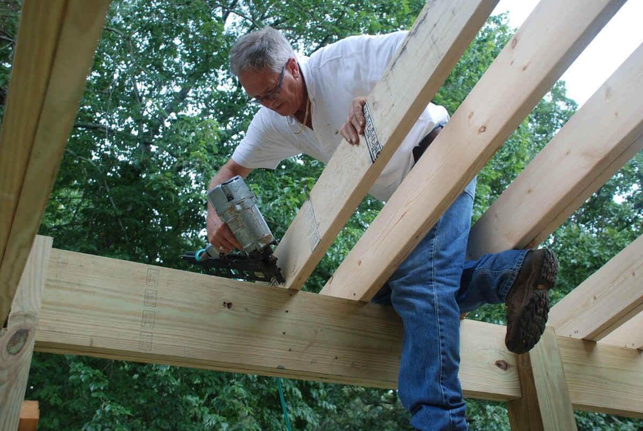
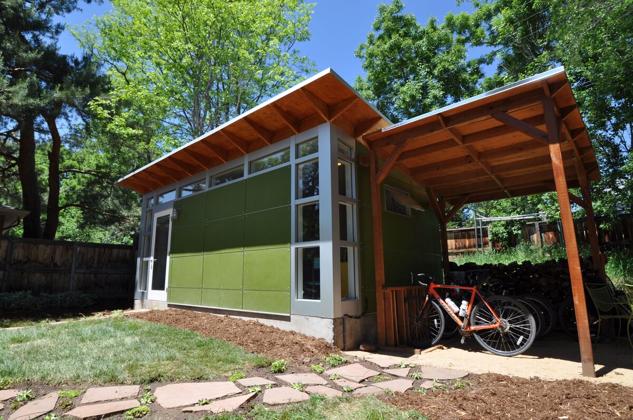

0 thoughts on “How To Build A Barn-Style Shed”