Home>Interior Design>How Can I Divide A Bedroom Into Two Rooms?


Interior Design
How Can I Divide A Bedroom Into Two Rooms?
Modified: March 21, 2024
Looking to divide your bedroom and create two separate spaces? Discover expert interior design tips and ideas for dividing a bedroom into two rooms.
(Many of the links in this article redirect to a specific reviewed product. Your purchase of these products through affiliate links helps to generate commission for Storables.com, at no extra cost. Learn more)
Introduction
Dividing a bedroom into two rooms can be a practical and creative solution to maximize space and create separate living areas. Whether you need a dedicated workspace, a nursery, a guest room, or simply want to create a more private environment, dividing a bedroom can provide the flexibility and functionality you desire.
Before embarking on dividing a bedroom, it is essential to assess the space and consider factors such as room size, layout, and existing infrastructure. This will help determine the best approach and determine if you will need to build a partition wall or install a room divider.
This article will guide you through the process of dividing a bedroom into two rooms, from assessing the space and planning the design to implementing the necessary structural changes and adding finishing touches.
Key Takeaways:
- Maximize space and create distinct living areas by dividing a bedroom into two rooms, whether for a dedicated workspace, guest room, or nursery. Consider layout, functionality, and aesthetics for a harmonious result.
- Carefully plan and design the division of your bedroom into two rooms, considering factors such as layout, lighting, and furniture placement. Create visually appealing and functional spaces that cater to your unique lifestyle and preferences.
Read more: How Can I Make A Room Divider
Assessing the Space
Before diving into the process of dividing a bedroom, it is crucial to assess the available space and take into account its size, layout, and structural considerations. Here are a few important factors to consider:
- Room Size: Evaluate the overall square footage of the bedroom to determine if it is spacious enough to accommodate two separate rooms comfortably. Keep in mind that each newly created room should have adequate space for its intended function.
- Layout: Take note of the existing layout and the placement of doors, windows, and electrical outlets. These factors will influence the placement of the partition wall or room divider.
- Structural Considerations: Determine if there are any load-bearing walls or potential restrictions that could impact the creation of a partition wall. Consult with a professional if needed to ensure the structural integrity of the space.
- Lighting and Ventilation: Consider how natural light enters the bedroom and how it may be affected by the division. Also, ensure that proper ventilation is maintained in both rooms for comfort and air circulation.
- Functionality: Identify the specific purposes of each new room. Will one room serve as a workspace, while the other functions as a bedroom? Define your needs to optimize the use of the divided space.
By carefully assessing the space and considering these factors, you will be better equipped to plan and design the division of your bedroom, ensuring that each resulting room meets your requirements and enhances the overall functionality of your living space.
Planning and Design
Once you have assessed the space and have a clear understanding of your needs, it’s time to plan and design the division of your bedroom. This step is crucial in ensuring that the divided rooms are functional, visually appealing, and seamlessly integrated into your home’s overall aesthetic. Here are some key considerations for planning and design:
- Room Layout: Determine how you want to divide the space. Will you create two equal-sized rooms, or will one be larger than the other? Consider the flow and functionality of each room when deciding on the layout.
- Partition Wall or Room Divider: Decide whether you want to build a permanent partition wall or use a room divider. A partition wall offers better sound insulation and privacy, while a room divider provides flexibility, allowing you to adjust the space as needed.
- Materials and Finishes: Choose materials and finishes that align with your design aesthetic and functionality requirements. Consider factors such as acoustic properties, fire resistance, and ease of installation and maintenance.
- Storage Solutions: Think about incorporating storage options into the design of each room. This could include built-in shelves, closets, or under-bed storage to maximize space efficiency.
- Lighting Design: Consider the lighting needs of each room. Determine the best placement for light fixtures, and explore options such as task lighting, ambient lighting, and accent lighting to create the desired ambiance.
- Color Palette: Choose a color scheme that enhances the atmosphere of each room. Consider using complementary or contrasting colors to differentiate the spaces while maintaining a cohesive overall look.
- Furniture Placement: Plan how furniture will be positioned in each room to optimize the functionality and create a comfortable living arrangement.
- Accessibility and Entryways: Determine the placement of entryways to each room and ensure they are easily accessible. Consider adding doors or sliding partitions for added privacy.
By carefully planning and designing the division of your bedroom, you can create two distinct and functional spaces that cater to your specific needs and personal style. Take the time to consider all the above factors to ensure that the end result is a visually appealing and well-utilized living space.
Building a Partition Wall
If you have decided to create a permanent division between the two rooms, building a partition wall is a common and effective solution. Here’s a step-by-step guide to help you build a partition wall:
- Obtain Necessary Permits: Check with your local authorities to determine if you need any permits or approvals before undertaking any structural changes.
- Measure and Mark: Measure and mark the desired location of the partition wall on the floor and ceiling, ensuring that it is straight and level.
- Create a Frame: Build the frame of the partition wall using wooden studs. Ensure that the studs are securely attached to the floor and ceiling with appropriate hardware.
- Install Insulation: Insert insulation material between the studs to provide soundproofing and thermal insulation. This will enhance privacy and create a more comfortable living environment.
- Add Drywall: Attach drywall sheets to both sides of the partition wall frame using screws. Make sure to properly align and secure the drywall to create a smooth and seamless surface.
- Tape and Mud: Apply joint tape and joint compound to cover the seams between the drywall sheets. Smooth out the compound to create a seamless finish. Repeat this process until the entire partition wall is taped and mudded.
- Paint and Finish: Choose a suitable paint color and apply multiple coats to achieve the desired finish. Consider using a primer to ensure better paint adhesion. Once the paint is dry, add any additional finishes, such as baseboards or trim, to complete the partition wall.
- Test for Structural Integrity: Ensure that the partition wall is stable and structurally sound. Check for any signs of movement or instability and make any necessary adjustments or reinforcements.
It is important to note that building a partition wall may require the assistance of a professional contractor or carpenter, especially if you are not experienced in structural work. Consulting with a professional can ensure that the partition wall is built to code and meets all safety requirements.
By following these steps and seeking professional guidance when needed, you can successfully build a partition wall that divides your bedroom into two distinct rooms, providing privacy, sound insulation, and a permanent solution for your space division needs.
Installing a Room Divider
If you prefer a flexible and non-permanent solution for dividing your bedroom, installing a room divider is an excellent option. Room dividers come in various styles, sizes, and materials, allowing you to customize the division while still maintaining an open concept feel. Here’s a guide to help you install a room divider:
- Select a Room Divider: Choose a room divider that fits your desired aesthetic and functional needs. Consider factors such as height, width, material, and design.
- Measure and Mark: Measure the desired location for the room divider and mark it on the floor and ceiling, ensuring it is straight and level.
- Prepare the Installation Area: Clear the area where the room divider will be installed, ensuring there is enough space for the divider to unfold or slide if necessary.
- Assemble the Room Divider: Follow the manufacturer’s instructions to assemble the room divider if required. This may involve attaching panels or connecting pieces together.
- Position and Secure: Place the room divider in the marked location and secure it using the recommended installation methods. This could involve using tension rods, mounting brackets, or other hardware provided with the room divider.
- Test Stability: Ensure that the room divider is secure and stable. Gently push or shake the divider to check for any signs of movement or instability. Make any necessary adjustments or reinforcements to ensure its stability.
- Accessorize and Customize: Decorate the room divider to enhance its visual appeal and functionality. Consider adding curtains, shelves, or hooks to further partition the space and provide additional storage.
Installing a room divider allows you to divide the bedroom into two distinct areas without the need for permanent structural changes. It offers flexibility for adjusting the space layout as needed and provides an opportunity for creative expression in your interior design.
Remember to follow the manufacturer’s instructions when installing the room divider and consider consulting a professional if you have any concerns about stability or installation methods. With the right room divider, you can create a functional and visually appealing division in your bedroom that can easily be adjusted to suit your changing needs.
Consider using room dividers such as bookshelves, curtains, or sliding doors to create separate spaces within the bedroom. This can provide privacy and functionality without the need for major construction.
Utilizing Furniture and Accessories
When dividing a bedroom into two rooms, utilizing furniture and accessories strategically can enhance the functionality and aesthetic appeal of each space. Here are some tips on how to make the most of your furniture and accessories:
- Consider Multipurpose Furniture: Choose furniture pieces that serve dual purposes. For example, a desk can also function as a vanity in one room, or a storage ottoman can provide seating and storage in another room.
- Create Zones: Use furniture placement to create separate zones within each room. For instance, use a bookshelf or a sofa to delineate a living area, and position a desk or a bed to define a workspace or a sleeping area.
- Maximize Vertical Space: Install wall shelving or floating shelves to optimize storage and display space. This can help keep the floor area clear and allow for better organization in each room.
- Add Room Dividers: Enhance the privacy and division between the two rooms by incorporating freestanding room dividers or folding screens. These can serve both functional and decorative purposes.
- Use Rugs: Utilize rugs to create separate designated areas within each room. Differentiate the space by using rugs of different colors, patterns, or textures.
- Incorporate Lighting: Enhance the ambiance and functionality of each room with different lighting solutions. Use task lighting for work areas, soft ambient lighting for relaxation, and accent lighting to highlight specific features or decorative items.
- Add Mirrors: Strategically place mirrors to create the illusion of more space and reflect natural light. This will contribute to a brighter and more spacious atmosphere in each room.
- Showcase Artwork: Use artwork and wall decor to add personality and style to each room. Hang paintings, photographs, or other artwork that aligns with the desired aesthetic of each space.
- Consider Privacy Solutions: If privacy is a concern, consider adding curtains, blinds, or frosted glass to windows or doorways. This will allow for privacy without compromising the overall design of each room.
- Organize and Declutter: Keep each room neat and organized by effectively using storage solutions. Minimize clutter by utilizing storage baskets, bins, or hidden storage compartments.
By utilizing furniture and accessories strategically, you can optimize the functionality, storage, and visual appeal of each divided room. Take the time to curate the right pieces and arrange them thoughtfully to create a comfortable and personalized living environment.
Creating Separate Entryways
Creating separate entryways for each divided room can enhance privacy, functionality, and the overall flow of the space. It allows for easy access to each room and helps to define their boundaries. Here are some tips on how to create separate entryways:
- Install Sliding Doors: Sliding doors provide a sleek and space-saving solution for separating the two rooms. Opt for glass doors to maintain an open and airy feel while still providing privacy.
- Add Pocket Doors: Pocket doors slide into the wall when opened, effectively concealing the entrance when not in use. This is an excellent option if space is limited or if you prefer a seamless transition between the rooms.
- Use Room Dividers: Place room dividers near the entrance of each room to serve as a visual and physical barrier. This not only creates a separate entryway but also adds a decorative element to the space.
- Hang Curtains or Beaded Curtains: Install curtains or beaded curtains to create a sense of separation without the need for permanent doors. Choose fabrics or designs that match the style of each room to create a cohesive look.
- Create Doorway Archways: Frame the entryways to each room using archways. This architectural feature adds character and elegance while clearly defining the separate entry points.
- Use Room-Specific Flooring: Transition between the two rooms by using different flooring materials or patterns. This helps establish a visual division and indicates the entry into each room.
- Add Decorative Screens: Decorative screens can serve as stylish room dividers and entryway markers. Choose designs that complement the overall aesthetic of each room while providing a sense of privacy.
- Install French Doors: French doors with glass panels can create a sense of openness while still providing the option to close off each room when desired. They allow natural light to filter through and add a touch of elegance to the spaces.
By creating separate entryways, you can establish clear boundaries between each room while maintaining a sense of openness and flow. Consider the layout, design aesthetic, and desired level of privacy when deciding which method to use. The goal is to enhance the functionality and privacy of each space while ensuring a cohesive and visually appealing transition between the rooms.
Soundproofing and Insulation
When dividing a bedroom into two separate rooms, soundproofing and insulation are crucial aspects to consider. These measures will help maintain privacy, reduce unwanted noise transfer, and create a peaceful and comfortable environment within each room. Here are some effective ways to soundproof and insulate the divided space:
- Use Insulation Material: Install insulation between the walls, ceiling, and floors to minimize sound transmission. Fiberglass insulation or other acoustic insulation materials can absorb sound waves and reduce noise transfer between the rooms.
- Seal Gaps and Cracks: Identify any gaps or cracks in the walls, ceilings, or floors and seal them using acoustic sealant. This will prevent sound leakage and improve the overall soundproofing of the divided space.
- Add Carpet or Rugs: Lay down carpets or area rugs in both rooms to absorb sound and minimize noise transfer. Thick, dense carpets or rugs with good sound-absorbing properties are ideal for improved insulation.
- Install Soundproof Curtains: Hang soundproof curtains or heavy drapes on windows and entryways. These curtains have multiple layers and special sound-absorbing materials woven into them to help block out external noise.
- Use Acoustic Panels: Install acoustic panels on the walls to enhance sound absorption. These panels are specifically designed to reduce echoes and noise reverberation, creating a quieter and more comfortable environment.
- Apply Mass-Loaded Vinyl: Use mass-loaded vinyl to add an extra soundproofing layer to walls. This dense material effectively blocks sound waves and reduces noise transmission.
- Consider Soundproofing the Ceiling: If noise from the floor above is a concern, use soundproofing techniques on the ceiling. Install soundproofing materials such as acoustic foam or resilient channels to prevent noise transfer from above.
- Choose Solid Doors: Invest in solid-wood doors that provide better sound insulation than hollow doors. Ensure that the doors are properly sealed and weatherstripped to minimize sound leakage.
- Use Bookshelves or Soundproof Partitions: Position bookshelves or soundproof partitions along shared walls to create an additional barrier for sound. These items help to break up sound waves and reduce noise transmission between the rooms.
- Address HVAC Systems: Ensure that the HVAC (heating, ventilation, and air conditioning) systems are properly installed and maintained. Use acoustic soundproofing materials around ducts and pipes to reduce noise caused by the HVAC system.
By implementing soundproofing and insulation measures, you can create a quieter and more peaceful environment within each divided room. This allows for enhanced privacy, reduced noise transfer, and an overall atmosphere of tranquility and comfort.
Decorating Each Room
When dividing a bedroom into two separate rooms, decorating each space thoughtfully and cohesively will create a visually appealing and harmonious environment. Here are some key considerations when decorating each room:
- Define Individual Styles: Determine the desired style and ambiance for each room. Consider the intended function, personal preferences, and the overall aesthetic of your home. Whether it’s a serene and minimalist design or a vibrant and eclectic style, make sure each room reflects its own unique personality.
- Choose a Color Scheme: Select a color palette for each room that complements its purpose and creates a harmonious flow. Consider using coordinating or contrasting colors to differentiate the spaces while maintaining a cohesive overall look.
- Focus on Furniture: Carefully select furniture pieces that fit the size and style of each room. Ensure that they fulfill their intended function while adding visual interest and enhancing the overall design. Coordinate the furniture styles and finishes to create a cohesive look.
- Add Textures and Patterns: Incorporate texture and pattern into each room to create visual interest. Use throw pillows, rugs, curtains, or wall coverings to add depth and personality to the space.
- Consider Lighting: Install different types of lighting fixtures in each room to create the desired ambiance. Use task lighting for work areas, soft and warm lighting for relaxation areas, and adjustable lighting options to accommodate different activities.
- Add Artwork and Décor: Hang artwork, photographs, or decorative items that reflect the theme or style of each room. These can serve as focal points and enhance the overall aesthetic.
- Personalize Each Space: Incorporate personal touches and sentimental items in each room to make it feel special and unique. This could be family photos, cherished mementos, or items that hold sentimental value.
- Create Focal Points: Designate a focal point in each room to draw attention and create visual interest. This could be a statement piece of furniture, a fireplace, a large artwork, or an accent wall.
- Emphasize Functionality: Ensure that the furniture arrangement and layout in each room are optimized for the intended function. Arrange items in a way that promotes easy movement and efficient use of space.
- Keep it Organized: Incorporate appropriate storage solutions, such as shelves, cabinets, or baskets, to keep each room organized and clutter-free. This will contribute to a clean and inviting environment.
By decorating each room with intention and integrating these tips, you can create two beautifully designed spaces that are unique, functional, and cohesive. Remember to have fun and let your personal style shine through, making each room a reflection of your individual taste and needs.
Conclusion
Dividing a bedroom into two separate rooms can be an exciting and practical solution to maximize space and create distinct living areas. Whether you need a dedicated workspace, a guest room, or a nursery, dividing a bedroom allows for flexibility and customization to suit your lifestyle and needs.
Throughout this article, we have explored the various aspects of dividing a bedroom into two rooms. We discussed the importance of assessing the space, planning the design, and considering the different options available, such as building a partition wall or installing a room divider. We also explored how to utilize furniture and accessories, create separate entryways, soundproof and insulate each room, and decorate them to reflect your personal style.
Remember that the key to successfully dividing a bedroom lies in finding the right balance between functionality and aesthetics. Consider the size and layout of the space, the specific purposes of each room, and the overall design flow of your home. Taking all these factors into account will help you create two distinct but harmonious living areas within your divided bedroom.
Whether you choose to build a partition wall or install a room divider, make sure to follow proper safety guidelines and seek professional assistance if needed. Additionally, don’t forget to pay attention to soundproofing and insulation to ensure privacy and a peaceful environment in each room.
By carefully designing and decorating each room, you can create visually appealing and functional spaces that cater to your unique lifestyle and preferences. From selecting a color scheme and furniture arrangement to incorporating artwork and personal touches, let your creativity shine through in each room.
Dividing a bedroom into two separate rooms offers endless possibilities to make the most of your living space. Embrace the opportunity to customize your home according to your needs and enjoy the benefits of having versatile and well-defined living areas.
So go ahead, assess your space, plan your design, and embark on the exciting journey of dividing your bedroom into two rooms.
Frequently Asked Questions about How Can I Divide A Bedroom Into Two Rooms?
Was this page helpful?
At Storables.com, we guarantee accurate and reliable information. Our content, validated by Expert Board Contributors, is crafted following stringent Editorial Policies. We're committed to providing you with well-researched, expert-backed insights for all your informational needs.
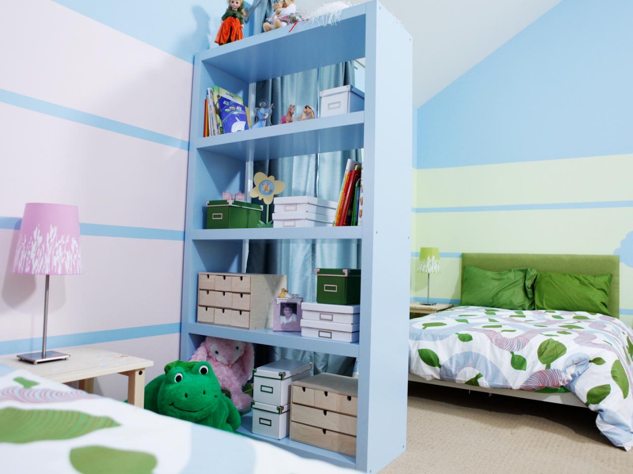
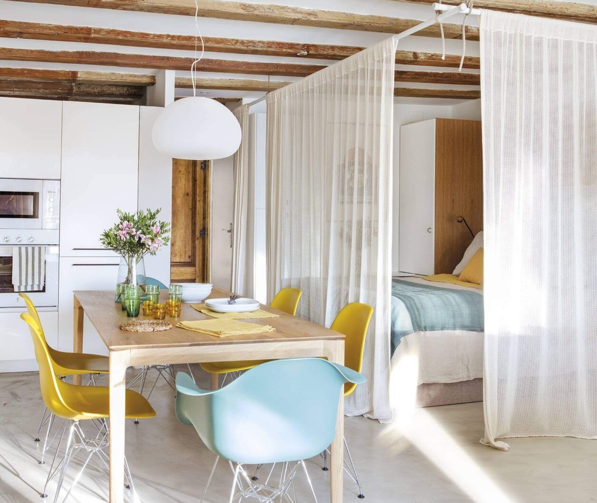
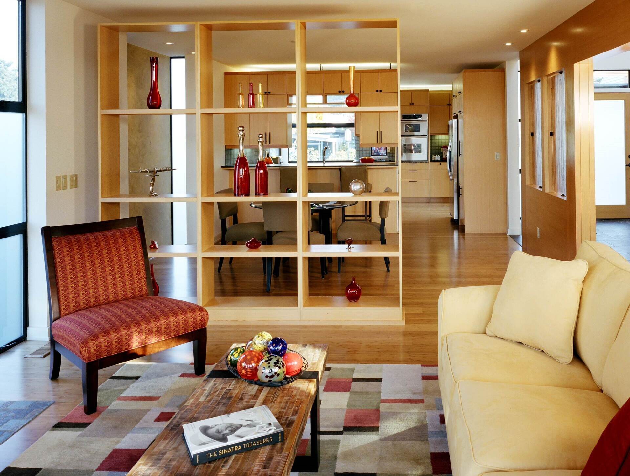

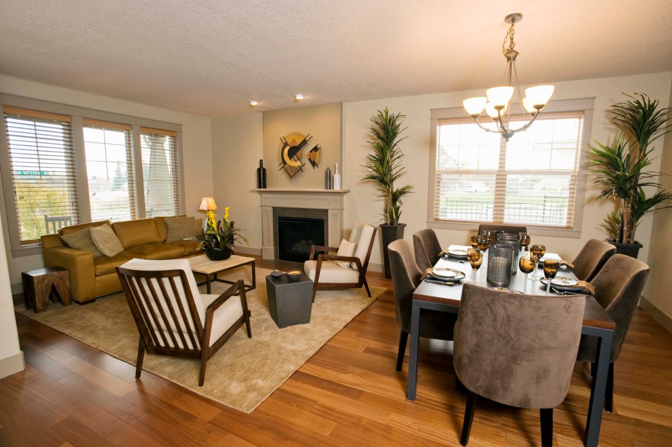
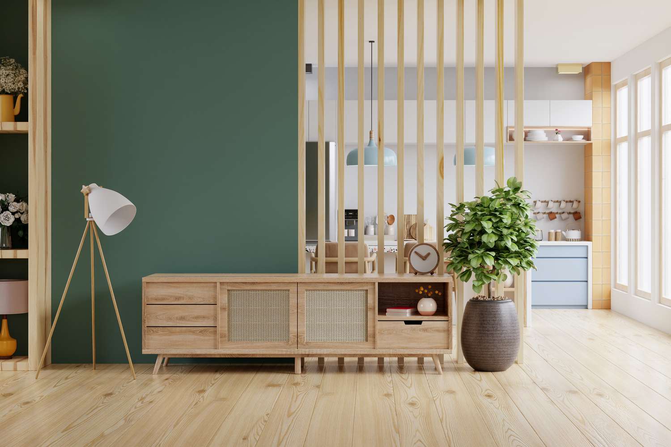
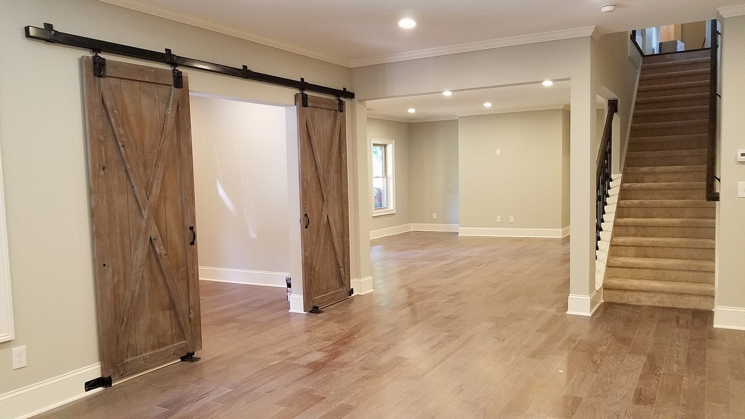
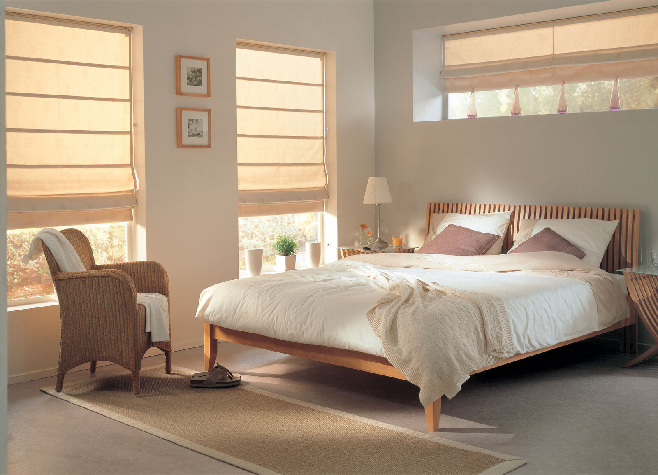
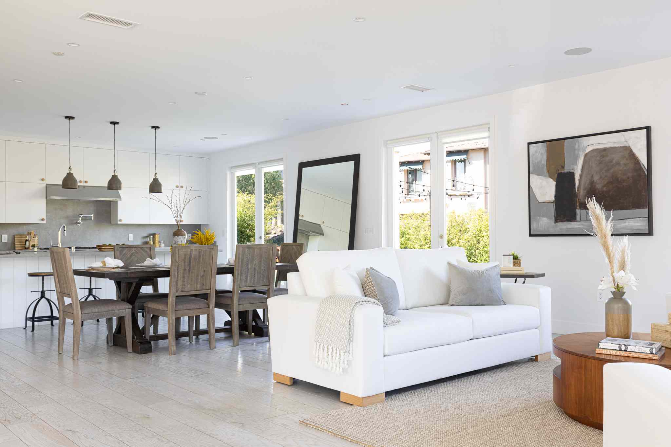
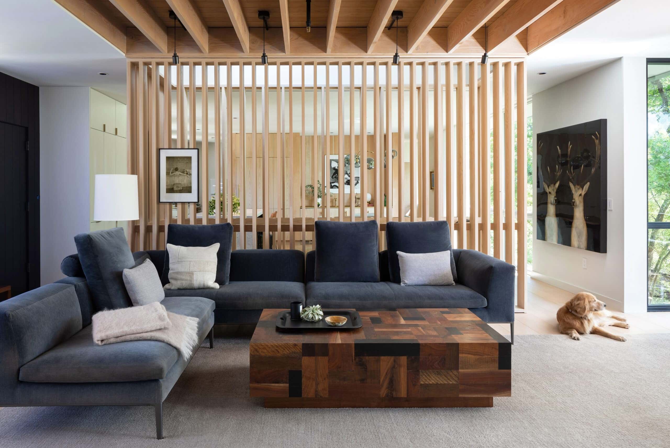
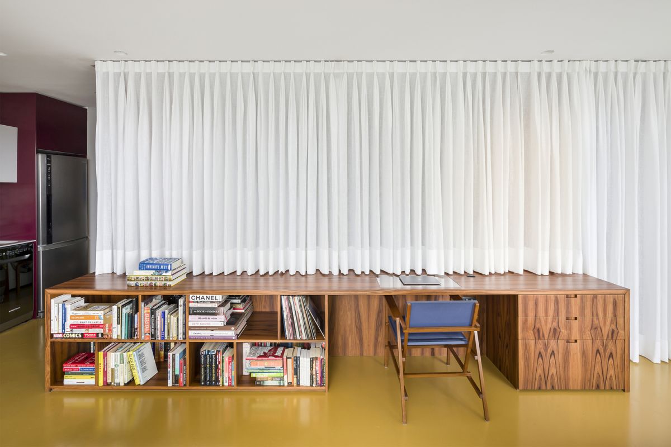
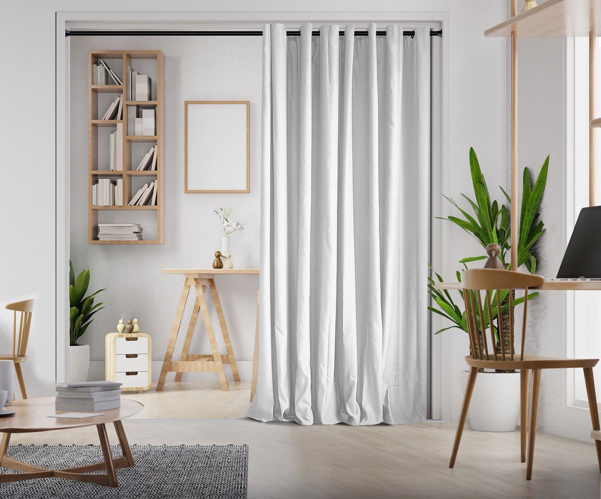
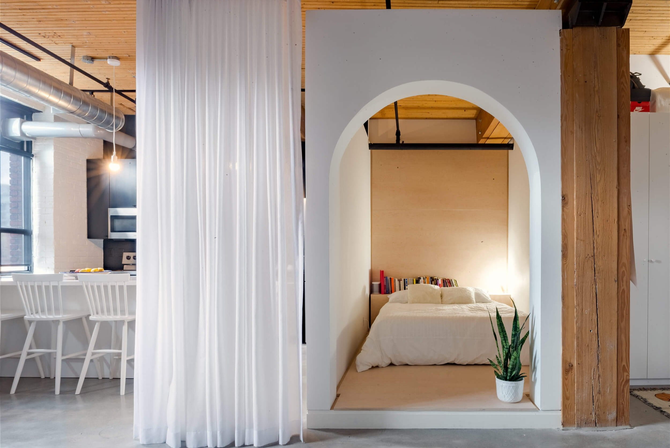

0 thoughts on “How Can I Divide A Bedroom Into Two Rooms?”