Home>Renovation & DIY>Home Renovation Guides>How To Attach A Gable Porch Roof To A House
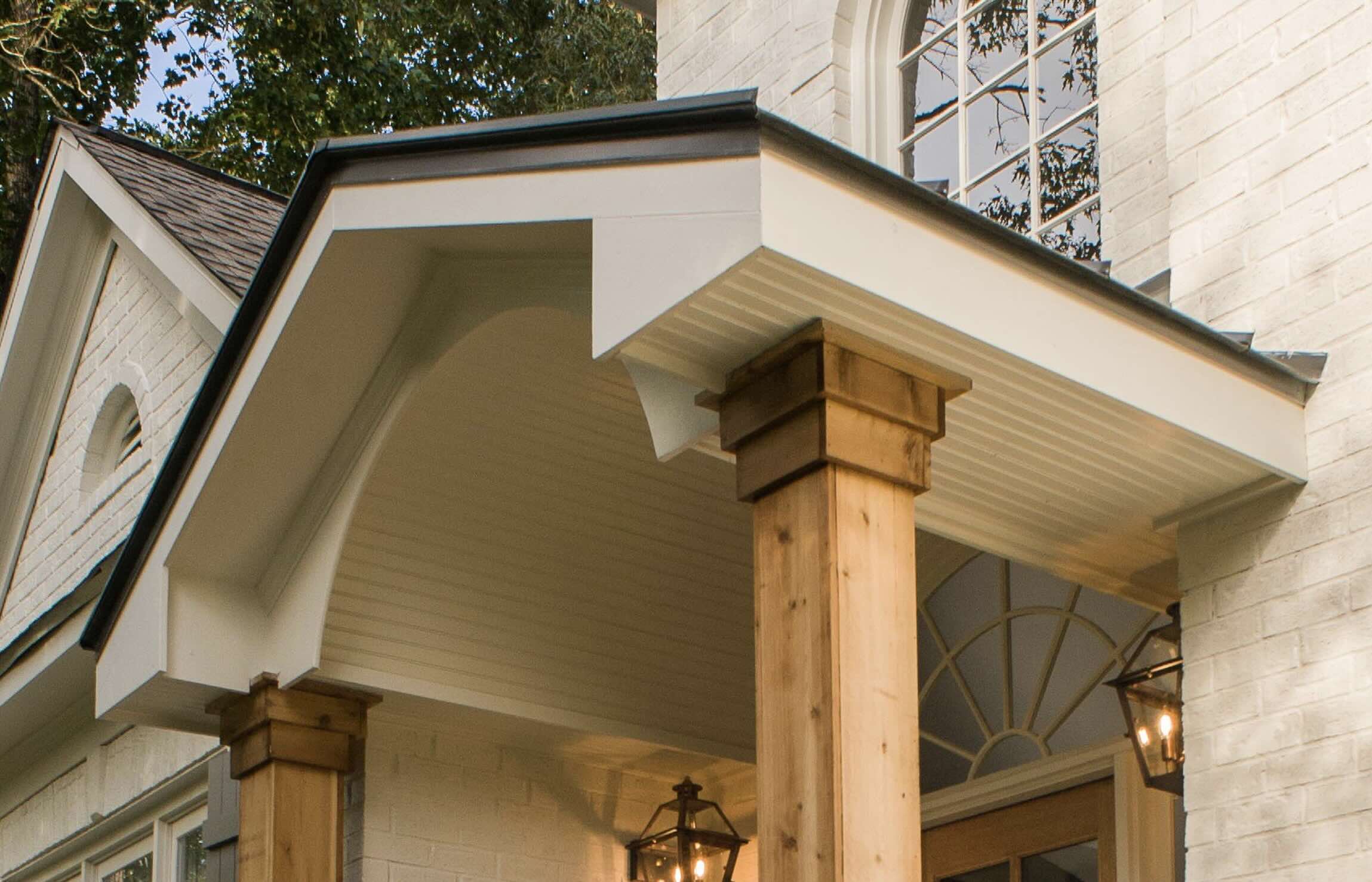

Home Renovation Guides
How To Attach A Gable Porch Roof To A House
Modified: April 22, 2024
Learn how to properly attach a gable porch roof to your house with our comprehensive home renovation guide. Get expert tips and step-by-step instructions.
(Many of the links in this article redirect to a specific reviewed product. Your purchase of these products through affiliate links helps to generate commission for Storables.com, at no extra cost. Learn more)
Introduction
Attaching a gable porch roof to a house can significantly enhance the aesthetic appeal and functionality of your home's exterior space. Whether you're looking to create a cozy outdoor sitting area or add a touch of architectural charm, a well-constructed gable porch roof can transform the look and feel of your property. This comprehensive guide will walk you through the step-by-step process of attaching a gable porch roof to your house, providing you with the knowledge and confidence to undertake this rewarding home renovation project.
A gable porch roof, characterized by its triangular shape and steep slopes, offers both timeless elegance and practical benefits. It provides excellent water runoff and ample ceiling height, making it an ideal choice for homeowners seeking to maximize outdoor space while ensuring proper drainage and protection from the elements. By following the detailed instructions in this guide, you'll be able to create a structurally sound and visually appealing gable porch roof that seamlessly integrates with your home's architecture.
Throughout this guide, you'll learn about the essential tools and materials required for the project, as well as the crucial preparatory steps to ensure a solid foundation for the gable porch roof. From framing the roof to securely attaching it to the house, each stage of the process will be explained in clear, accessible language, empowering you to take on this project with confidence. Additionally, you'll gain insights into finishing and securing the roof to ensure its long-term durability and functionality.
Whether you're a seasoned DIY enthusiast or a homeowner eager to embark on your first major renovation project, this guide will equip you with the knowledge and skills needed to successfully attach a gable porch roof to your house. By the end of this journey, you'll have not only expanded your home's living space but also added a striking architectural feature that enhances the overall charm and value of your property. Let's dive into the step-by-step process and bring your vision of a stunning gable porch roof to life.
Key Takeaways:
- Building a gable porch roof can enhance your home’s charm and outdoor space. With careful planning and the right tools, you can create a sturdy and visually appealing addition to your house.
- Attaching a gable porch roof requires thorough preparation and attention to detail. By following the step-by-step process, you can create a secure and inviting outdoor area that seamlessly integrates with your home.
Read more: How To Attach Gable Porch Roof To House
Step 1: Gather Necessary Tools and Materials
Before embarking on the project to attach a gable porch roof to your house, it's essential to gather all the necessary tools and materials to ensure a smooth and efficient construction process. Having the right equipment at your disposal will not only streamline the project but also contribute to the overall quality and durability of the finished structure. Here's a comprehensive list of tools and materials you'll need for this undertaking:
Tools:
- Measuring Tape: Accurate measurements are crucial for ensuring precise cuts and proper alignment during the construction of the gable porch roof.
- Circular Saw: This versatile tool will be essential for cutting lumber to the required dimensions, allowing for precise and clean cuts.
- Level: A level is indispensable for ensuring that the gable porch roof is constructed with proper alignment and balance.
- Hammer or Nail Gun: Depending on your preference, a hammer or nail gun will be necessary for securing framing members and sheathing.
- Screwdriver Set: A set of screwdrivers, including both flathead and Phillips head varieties, will be needed for various fastening tasks.
- Roofing Nailer: This specialized tool is designed for efficiently and securely fastening roofing materials, such as shingles or metal panels.
- Ladder or Scaffolding: Accessing elevated areas during the construction process will require a sturdy ladder or scaffolding for safety and convenience.
- Safety Gear: Personal protective equipment, including gloves, goggles, and a hard hat, will help ensure your safety throughout the project.
Materials:
- Lumber: Select high-quality lumber for framing the gable porch roof, including rafters, ridge boards, and fascia boards.
- Roofing Materials: Depending on your design preferences, you'll need roofing materials such as shingles, metal panels, or roofing tiles.
- Fasteners: Stock up on nails, screws, and other fasteners required for securing the various components of the gable porch roof.
- Flashing: This essential component helps prevent water infiltration at vulnerable areas of the roof, such as intersections and valleys.
- Sheathing: Choose sturdy sheathing material, such as plywood or oriented strand board (OSB), to provide a solid base for the roof covering.
- Drip Edge: This metal flashing component is installed along the edges of the roof to facilitate proper water drainage and protect the underlying materials.
- Underlayment: A weather-resistant underlayment, such as roofing felt or synthetic material, will provide an additional layer of protection beneath the roofing material.
By ensuring that you have all the necessary tools and materials on hand before commencing the project, you'll be well-prepared to tackle each phase of the construction process with confidence and efficiency. This proactive approach will contribute to the successful and satisfying completion of your gable porch roof attachment project.
Step 2: Prepare the House
Before commencing the construction of the gable porch roof, it is crucial to prepare the house to ensure a solid and secure foundation for the new structure. Proper preparation of the house will not only contribute to the structural integrity of the gable porch roof but also facilitate a smoother and more efficient construction process. Here's a detailed breakdown of the essential steps involved in preparing the house for the attachment of the gable porch roof:
Read more: How To Build A Porch Roof Attached To House
Evaluate the Existing Structure
Begin by conducting a thorough assessment of the existing house structure where the gable porch roof will be attached. Inspect the exterior wall to ensure that it is structurally sound and capable of supporting the additional weight of the new roof. Check for any signs of water damage, rot, or structural deficiencies that may need to be addressed before proceeding with the attachment of the gable porch roof.
Clear the Attachment Area
Clear the area where the gable porch roof will be attached to the house. Remove any existing fixtures, such as gutters, downspouts, or exterior cladding, that may interfere with the installation process. It's essential to create a clean and unobstructed work area to facilitate seamless integration of the new roof with the existing house structure.
Install Ledger Board
To provide a secure connection between the gable porch roof and the house, install a ledger board along the exterior wall. The ledger board serves as the primary attachment point for the roof framing and provides crucial support for the structure. Ensure that the ledger board is securely anchored to the house's framing members using appropriate fasteners, such as lag screws or through-bolts, to withstand the weight and forces exerted on the gable porch roof.
Waterproofing and Flashing
Prior to attaching the gable porch roof, it's essential to address waterproofing and flashing to prevent water infiltration and protect the house from potential moisture damage. Install a waterproof membrane or flashing along the connection point between the ledger board and the house to create a watertight seal. This step is critical for safeguarding the integrity of the house's exterior and ensuring long-term durability.
Read more: How To Build A Gable Porch Roof
Reinforce Structural Elements
Depending on the design and load requirements of the gable porch roof, reinforce the existing house structure as needed to accommodate the new addition. This may involve adding additional framing members, such as joists or beams, to support the extended roofline and distribute the weight effectively. By reinforcing the structural elements of the house, you'll ensure that the attachment of the gable porch roof is both secure and structurally sound.
By meticulously preparing the house for the attachment of the gable porch roof, you'll lay the groundwork for a successful and enduring renovation project. These preparatory steps are essential for creating a seamless connection between the new roof and the existing house, ensuring both aesthetic appeal and structural integrity. With the house properly prepared, you're now ready to embark on the construction of the gable porch roof, bringing you one step closer to realizing your vision of an inviting and functional outdoor space.
Step 3: Build the Gable Porch Roof
Building the gable porch roof is a pivotal phase in the process of attaching it to your house. This step involves constructing the framework and installing the essential components that form the structure of the roof. By following the detailed guidelines below, you'll be equipped to build a sturdy and visually appealing gable porch roof that seamlessly integrates with your home's architecture.
Design and Planning
Begin by finalizing the design and dimensions of the gable porch roof. Consider factors such as the desired roof pitch, overhang length, and overall aesthetic appeal. With the design in place, create a detailed plan that outlines the precise measurements, angles, and material requirements for the roof construction. This meticulous planning stage will serve as a roadmap for the subsequent building process, ensuring accuracy and efficiency.
Framing the Roof
Start by framing the gable porch roof, beginning with the installation of the ridge board, which runs along the peak of the roof. Next, position the rafters at the appropriate intervals, ensuring they are accurately spaced and aligned. The rafters, sloping from the ridge board to the exterior walls, form the distinctive triangular shape of the gable roof. Carefully secure the rafters to the ridge board and the ledger board on the house using appropriate fasteners, ensuring a strong and stable framework.
Read more: How To Build A Gable Porch Roof
Sheathing and Underlayment
Once the framing is in place, proceed to install the sheathing material, such as plywood or oriented strand board (OSB), over the roof framing. The sheathing provides a solid base for the roof covering and contributes to the overall strength and stability of the structure. Following the sheathing installation, apply a weather-resistant underlayment to create a protective barrier against moisture and enhance the roof's durability.
Roofing Materials
Select and install the roofing materials according to your design preferences and the architectural style of your home. Whether opting for traditional asphalt shingles, sleek metal panels, or classic roofing tiles, ensure that the materials are installed with precision and attention to detail. Proper installation of the roofing materials is essential for both the visual appeal and weatherproofing of the gable porch roof.
Trim and Finishing Touches
Complete the construction of the gable porch roof by adding the finishing touches, including fascia boards, trim, and any decorative elements that complement the overall design. Pay close attention to the details, ensuring that all components are securely fastened and seamlessly integrated to achieve a polished and cohesive appearance.
By meticulously following these steps, you'll successfully build a gable porch roof that enhances the beauty and functionality of your home's exterior space. The completion of this phase brings you closer to realizing the vision of a captivating and inviting outdoor area, seamlessly integrated with your house.
Step 4: Attach the Gable Porch Roof to the House
Attaching the gable porch roof to the house is a critical phase that requires precision and attention to detail to ensure a secure and seamless connection. This step involves integrating the newly constructed roof with the existing house structure, creating a unified and structurally sound assembly. By following the detailed guidelines below, you'll be equipped to execute this pivotal phase with confidence and precision.
Read more: How To Attach A Patio Roof To A House
Positioning and Alignment
Begin by carefully positioning the gable porch roof against the house, ensuring that it aligns precisely with the previously installed ledger board. Proper alignment is crucial for establishing a secure attachment and maintaining the structural integrity of the roof. Use a level to verify that the roof is positioned correctly and adjust it as needed to achieve a uniform and balanced fit against the house.
Attachment Points
Secure the gable porch roof to the house by fastening it to the ledger board using appropriate fasteners, such as lag screws or through-bolts. Ensure that the fasteners penetrate the ledger board and securely anchor the roof to the house's framing members. Additionally, consider reinforcing the attachment points with metal brackets or connectors to enhance the stability and load-bearing capacity of the connection.
Flashing and Waterproofing
Install flashing along the intersection of the gable porch roof and the house to create a watertight seal and prevent water infiltration at this critical juncture. Properly installed flashing serves as a protective barrier, safeguarding the connection point from potential water damage and ensuring the long-term durability of the attachment. Additionally, apply sealant or waterproof membrane as an added layer of protection to further enhance the weatherproofing of the connection.
Structural Integrity
Verify that the attachment of the gable porch roof to the house contributes to the overall structural integrity of the combined assembly. Inspect the connection points to ensure that they are robust and capable of withstanding the forces exerted on the roof. Consider consulting a structural engineer or experienced contractor to assess the integrity of the attachment and make any necessary adjustments to reinforce the connection as needed.
By meticulously executing the process of attaching the gable porch roof to the house, you'll establish a secure and harmonious integration that enhances both the visual appeal and structural stability of the entire structure. This phase marks a significant milestone in the completion of the gable porch roof attachment project, bringing you closer to realizing the vision of an inviting and functional outdoor space seamlessly connected to your house.
Read more: How To Connect A Porch Roof To House
Step 5: Finish and Secure the Roof
With the gable porch roof successfully attached to the house, the final phase involves completing the finishing touches and implementing measures to secure the roof, ensuring its long-term durability and functionality. This crucial step not only enhances the visual appeal of the gable porch roof but also contributes to its resilience in withstanding various weather conditions. Here's a detailed breakdown of the essential tasks involved in finishing and securing the roof:
Trim and Detailing
Add a touch of refinement to the gable porch roof by installing fascia boards, soffits, and trim that complement the overall design of your home. These elements not only provide a polished appearance but also serve practical functions, such as concealing exposed edges and enhancing the roof's aesthetic appeal. Pay close attention to the precision of the installation, ensuring that all components are securely fastened and seamlessly integrated with the roof structure.
Ventilation and Insulation
Incorporate proper ventilation and insulation measures to optimize the comfort and energy efficiency of the gable porch roof. Install vents to facilitate air circulation, preventing moisture buildup and maintaining a balanced temperature within the roof space. Additionally, consider adding insulation to regulate heat transfer and enhance the thermal performance of the roof, contributing to a more comfortable and sustainable outdoor living environment.
Weatherproofing and Sealants
Apply weatherproofing treatments to the roof, including sealants and protective coatings, to fortify its resistance against the elements. Seal vulnerable areas, such as roof penetrations and joints, to prevent water infiltration and reinforce the overall weatherproofing of the structure. Additionally, inspect the roof for any potential areas of vulnerability and address them proactively to ensure comprehensive protection against moisture and environmental factors.
Read more: What Is A Gable On A Roof?
Secure Fixtures and Accessories
If your vision for the gable porch roof includes the addition of fixtures such as lighting, ceiling fans, or decorative elements, ensure that they are securely installed and integrated into the roof structure. Properly fasten these fixtures, taking into account the weight and potential wind exposure, to prevent any safety hazards and maintain the overall integrity of the roof. Additionally, consider the installation of gutters and downspouts to manage water runoff effectively and protect the surrounding landscape.
By meticulously attending to these finishing and securing tasks, you'll elevate the gable porch roof to its full potential, combining aesthetic appeal with structural resilience. This phase marks the culmination of the attachment process, resulting in a captivating and functional outdoor space seamlessly integrated with your house, ready to be enjoyed for years to come.
Conclusion
In conclusion, the process of attaching a gable porch roof to a house is a transformative endeavor that not only expands the living space but also adds a touch of architectural elegance to the property. From the initial planning and preparation to the meticulous construction and integration, each phase of this project contributes to the creation of a captivating outdoor area seamlessly connected to the house. By following the comprehensive steps outlined in this guide, homeowners can embark on this renovation journey with confidence, knowing that they have the knowledge and guidance to bring their vision to life.
The gable porch roof, with its distinctive triangular shape and steep slopes, offers both timeless charm and practical functionality. Its ability to efficiently shed water and provide ample ceiling height makes it an ideal choice for homeowners seeking to enhance their outdoor living experience. Through careful planning and precise execution, the gable porch roof becomes a seamless extension of the house, blending harmoniously with the existing architecture while imparting a sense of warmth and character.
The completion of this project not only adds aesthetic value to the property but also contributes to its overall functionality and resilience. The integration of proper waterproofing, secure attachment points, and thoughtful finishing touches ensures that the gable porch roof is not only visually appealing but also capable of withstanding various weather conditions. This creates an inviting outdoor space that can be enjoyed year-round, whether for relaxation, entertainment, or simply taking in the surrounding natural beauty.
Furthermore, the successful attachment of a gable porch roof to a house represents a significant achievement for homeowners, showcasing their ability to undertake a substantial renovation project with skill and determination. The sense of pride and satisfaction that comes with creating a captivating outdoor space that seamlessly integrates with the house is immeasurable, adding to the overall enjoyment and value of the property.
In essence, the process of attaching a gable porch roof to a house is a rewarding journey that culminates in the realization of a vision—a vision of an inviting and functional outdoor area that enriches the home and the lives of those who inhabit it. With careful planning, attention to detail, and a commitment to quality, homeowners can embark on this transformative project, ultimately reaping the rewards of an enhanced living environment and a property that exudes charm and distinction.
Frequently Asked Questions about How To Attach A Gable Porch Roof To A House
Was this page helpful?
At Storables.com, we guarantee accurate and reliable information. Our content, validated by Expert Board Contributors, is crafted following stringent Editorial Policies. We're committed to providing you with well-researched, expert-backed insights for all your informational needs.
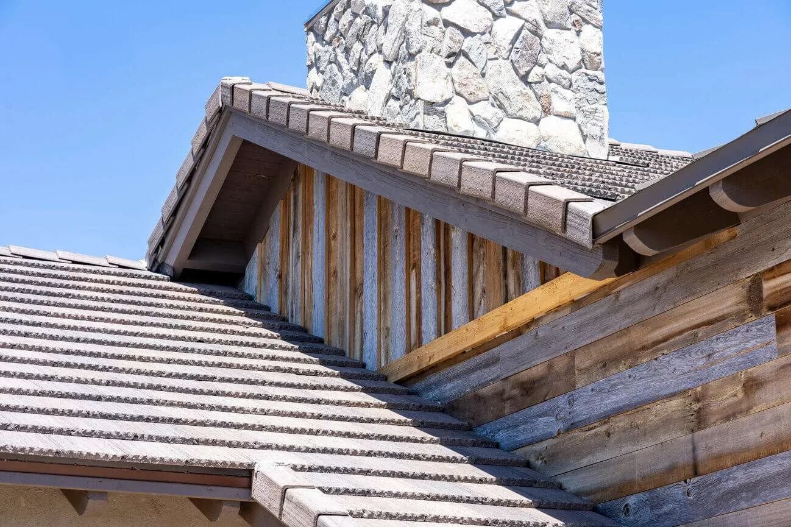
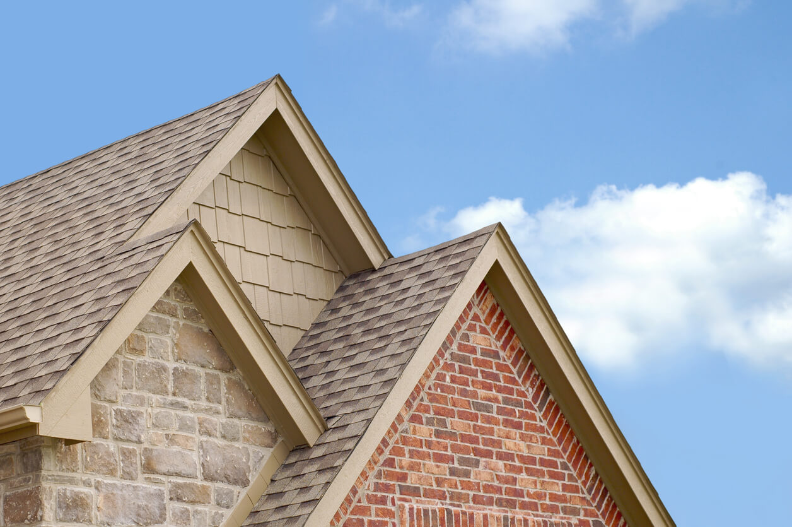
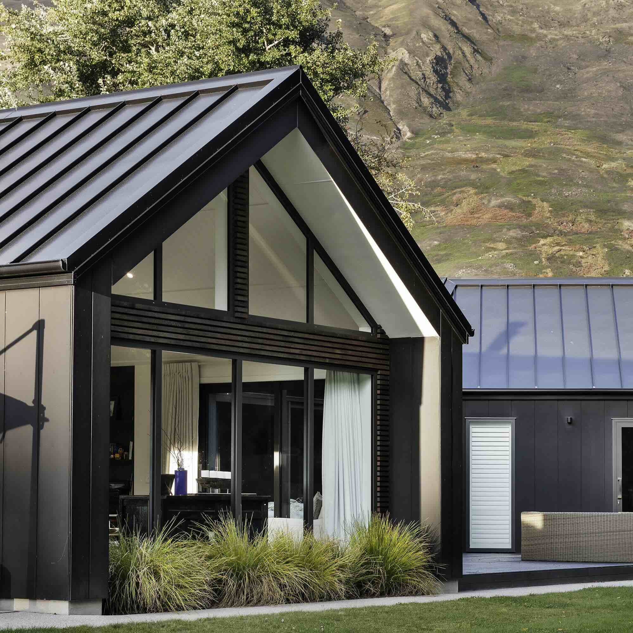
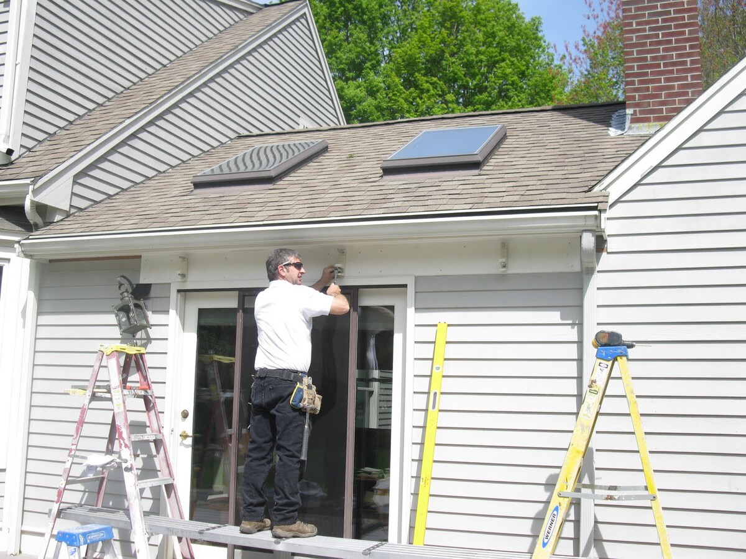
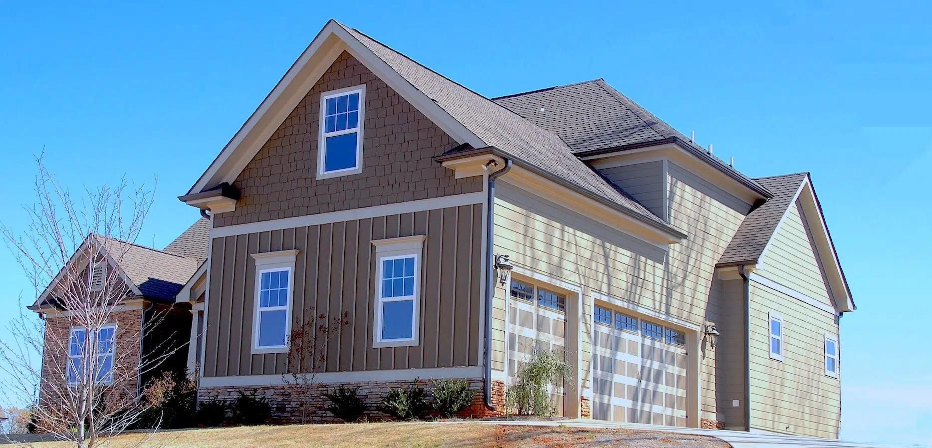
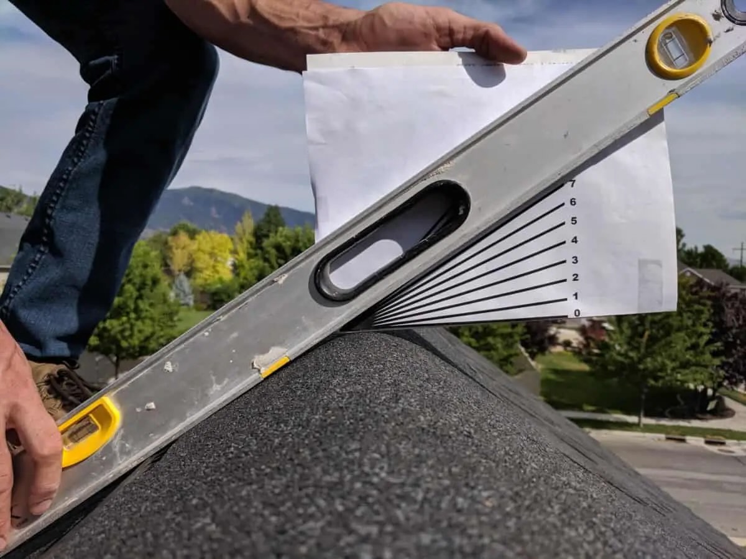
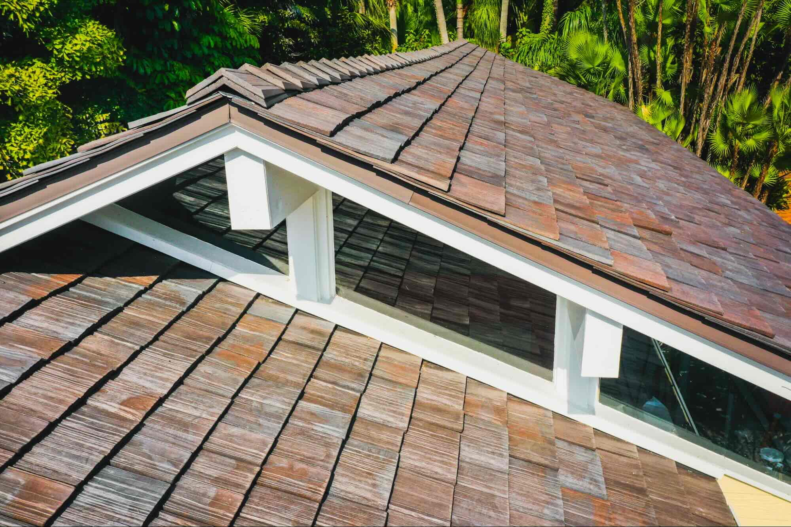
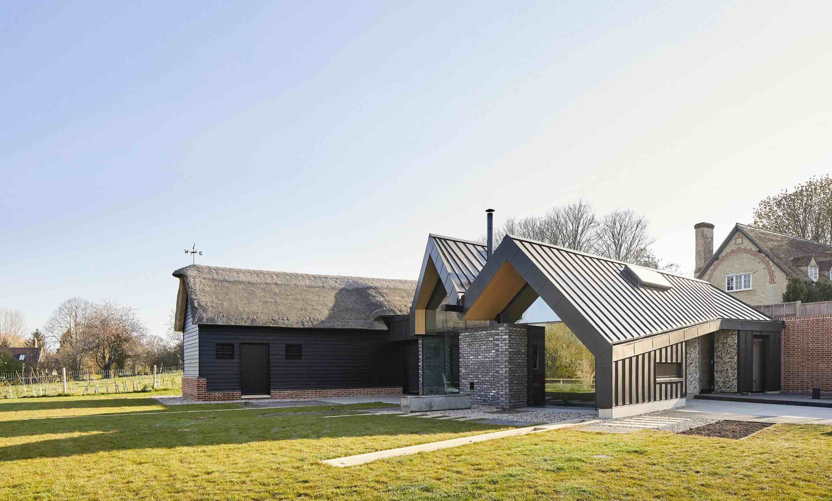
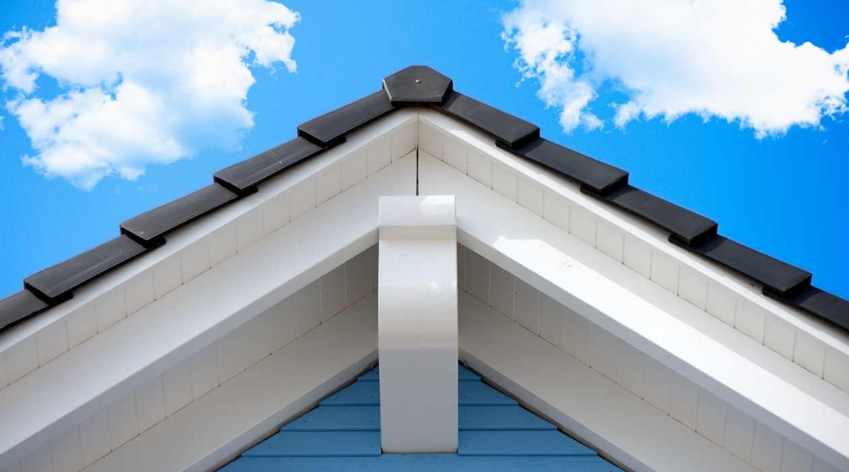

0 thoughts on “How To Attach A Gable Porch Roof To A House”