Home>Renovation & DIY>Home Renovation Guides>How To Build A Gable Roof Over A Patio
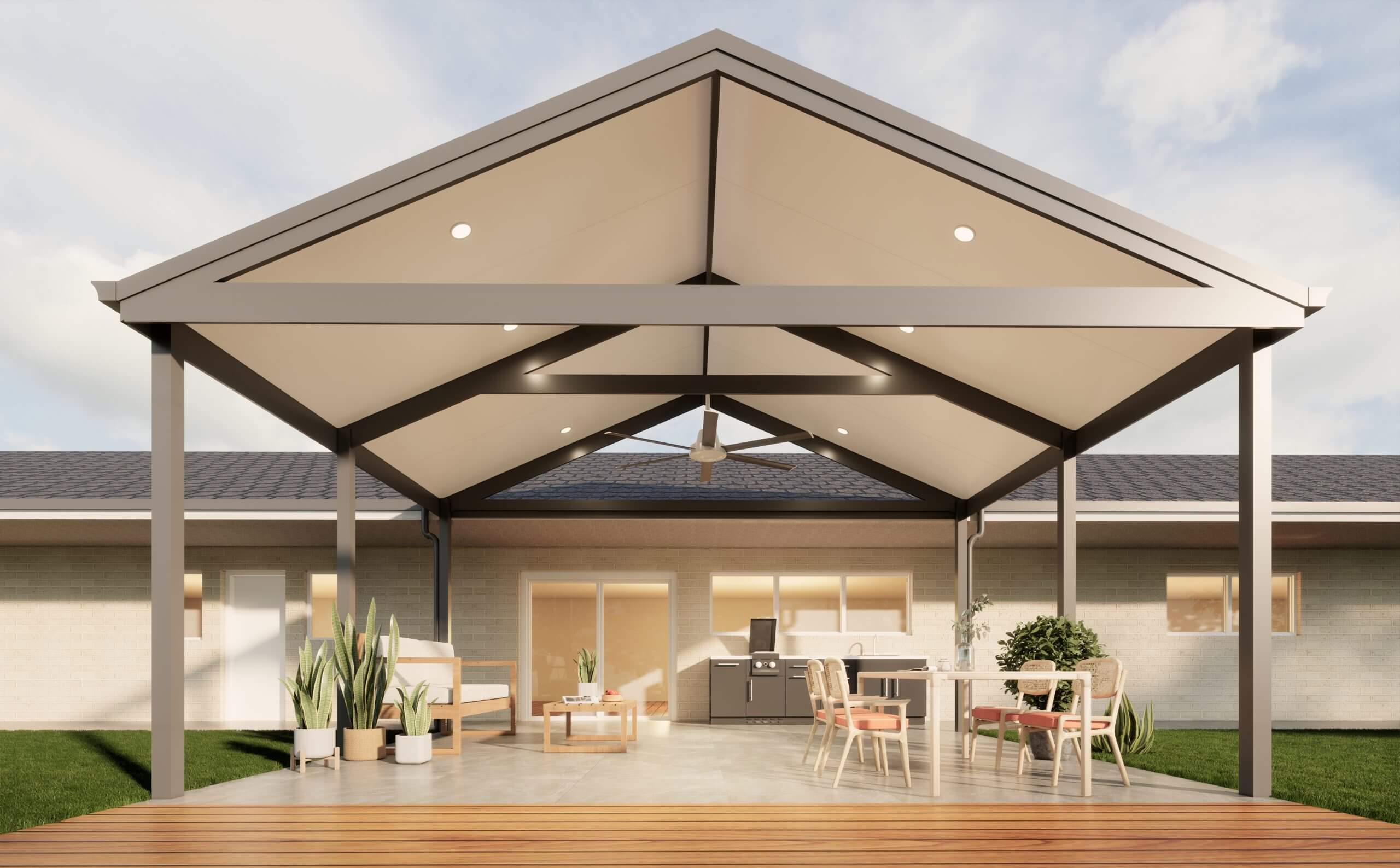

Home Renovation Guides
How To Build A Gable Roof Over A Patio
Modified: May 6, 2024
Learn how to build a gable roof over your patio with our comprehensive home renovation guide. Transform your outdoor space with expert tips and advice.
(Many of the links in this article redirect to a specific reviewed product. Your purchase of these products through affiliate links helps to generate commission for Storables.com, at no extra cost. Learn more)
Introduction
Building a gable roof over a patio can transform an underutilized outdoor space into a functional and aesthetically pleasing area for relaxation and entertainment. Whether you're looking to create a shaded retreat from the sun or a sheltered spot to enjoy the outdoors during inclement weather, a gable roof provides a timeless and versatile solution. This comprehensive guide will walk you through the step-by-step process of constructing a gable roof over your patio, allowing you to enhance the value and appeal of your home while expanding your living space.
By embarking on this project, you have the opportunity to unleash your creativity and craftsmanship, resulting in a structure that seamlessly integrates with your home's architecture and reflects your personal style. From selecting the right materials to mastering the construction techniques, each phase of this endeavor presents a chance to showcase your ingenuity and dedication to enhancing your living environment.
Throughout this guide, you will gain valuable insights into the essential tools and materials required for the project, as well as detailed instructions on measuring the patio area, installing support posts, and constructing the gable roof frame. Additionally, you will learn how to effectively install roof sheathing and select the ideal roofing materials to ensure durability and weather resistance.
As you embark on this journey, envision the endless possibilities that a well-designed gable roof can bring to your outdoor space. Picture the joy of hosting gatherings under the shelter of your new patio roof, or simply unwinding in a tranquil oasis that seamlessly blends with the natural surroundings. With careful planning and meticulous execution, you can turn your vision into a reality and create a captivating outdoor retreat that enriches your lifestyle and adds value to your home.
Key Takeaways:
- Building a gable roof over your patio is like creating a cozy outdoor room where you can relax and entertain. It’s a fun and rewarding project that adds value and charm to your home.
- By carefully planning and building a gable roof, you’re not just adding a structure to your home – you’re crafting a beautiful and durable space that reflects your style and enhances your outdoor living experience.
Read more: How To Build A Gable Roof Patio Cover
Step 1: Gather the necessary materials and tools
Before embarking on the construction of a gable roof over your patio, it is crucial to gather all the essential materials and tools to ensure a smooth and efficient building process. By acquiring the right supplies, you can lay a solid foundation for the project and set the stage for a successful outcome.
Materials
- Lumber: Select high-quality lumber for the construction of the gable roof frame, including rafters, ridge boards, and support beams. Opt for pressure-treated or weather-resistant wood to enhance durability and longevity.
- Roofing Materials: Choose suitable roofing materials such as asphalt shingles, metal panels, or cedar shakes to provide protection from the elements while complementing the overall aesthetic of your home.
- Support Posts: Acquire sturdy support posts made of treated wood or metal to uphold the gable roof structure and ensure stability.
- Fasteners: Stock up on galvanized nails, screws, and brackets to securely fasten the various components of the gable roof frame and roofing materials.
- Roof Sheathing: Invest in high-quality plywood or oriented strand board (OSB) for the roof sheathing to create a solid base for the roofing materials and enhance structural integrity.
- Decorative Elements: Consider adding decorative elements such as trim boards, fascia, and soffit to elevate the visual appeal of the gable roof and integrate it seamlessly with your home's architecture.
Tools
- Measuring Tools: Ensure you have a tape measure, level, and framing square to accurately measure and align the components of the gable roof frame.
- Cutting Tools: Equip yourself with a circular saw, miter saw, and hand saw for precise cutting of lumber and roofing materials.
- Fastening Tools: Have a reliable hammer, nail gun, and screwdriver on hand to securely fasten the various elements of the gable roof frame and roofing materials.
- Safety Gear: Prioritize safety by wearing protective gear, including gloves, safety goggles, and a hard hat, to safeguard yourself during the construction process.
- Lifting Equipment: If necessary, enlist the assistance of a crane or forklift to hoist heavy lumber and roofing materials into place, ensuring safe and efficient installation.
By meticulously gathering the necessary materials and tools outlined above, you can lay a solid foundation for the construction of a gable roof over your patio, setting the stage for a seamless and rewarding building experience.
Step 2: Measure and mark the patio area
Accurate measurement and marking of the patio area are critical steps in the construction of a gable roof. This phase sets the stage for precise planning and ensures that the gable roof will seamlessly integrate with the existing patio space. Here's a detailed breakdown of the process:
Read more: How To Build A Gable Roof
1. Assess the Patio Dimensions
Begin by carefully measuring the dimensions of your patio area using a tape measure. Take note of the length, width, and height of the space, as well as any existing structures or obstacles that may impact the placement of the gable roof.
2. Determine Roof Pitch and Overhang
Next, decide on the desired pitch of the gable roof, which will influence the slope and overall aesthetic of the structure. Additionally, consider the appropriate overhang to provide adequate coverage and protection for the patio area.
3. Mark the Support Post Locations
Using stakes and string, mark the locations where the support posts will be installed to support the gable roof structure. Ensure that the positions align with the intended dimensions and layout of the patio area.
4. Verify Alignment and Squareness
Double-check the alignment and squareness of the marked areas to guarantee that the gable roof will be positioned correctly and symmetrically over the patio. Utilize a framing square and level to confirm precise angles and alignment.
Read more: How To Build Gable Roof
5. Consider Drainage and Water Runoff
Take into account the natural drainage patterns of the patio area and plan for appropriate water runoff to prevent pooling and potential water damage. This may involve incorporating gutters or strategic roof slope adjustments.
6. Consult Local Building Codes
Before proceeding further, consult local building codes and regulations to ensure compliance with any specific requirements related to patio cover construction, setbacks, and structural considerations.
By meticulously measuring and marking the patio area, you establish a solid foundation for the subsequent phases of gable roof construction. This careful planning and attention to detail will contribute to the seamless integration of the gable roof with your patio, ensuring a structurally sound and visually appealing addition to your outdoor living space.
Step 3: Install the support posts
The installation of support posts is a pivotal phase in the construction of a gable roof over a patio, as these posts serve as the foundational pillars that uphold the entire structure. Proper installation is essential to ensure stability, load-bearing capacity, and long-term durability. Here's a detailed breakdown of the process:
-
Selecting the Right Materials: Begin by selecting high-quality support posts that are capable of withstanding the elements and supporting the weight of the gable roof. Treated wood or metal posts are commonly used for their strength and resistance to decay and weathering.
-
Digging the Post Holes: Use a post hole digger or auger to excavate holes at the marked locations, ensuring that the depth and diameter of the holes comply with local building codes and are sufficient to accommodate the size of the support posts.
-
Adding a Stable Base: Pour a layer of gravel or crushed stone into the bottom of each post hole to create a stable base and facilitate drainage, preventing water accumulation around the support posts.
-
Positioning and Securing the Posts: Carefully place the support posts into the prepared holes, ensuring that they are plumb and aligned with the predetermined layout of the gable roof. Use temporary bracing to hold the posts in position while securing them with concrete for stability.
-
Setting the Posts in Concrete: Mix and pour concrete into the post holes, completely enveloping the base of each support post. Ensure that the concrete is properly tamped and sloped away from the posts to promote water runoff and prevent moisture-related issues.
-
Allowing for Proper Curing: Allow sufficient time for the concrete to cure and harden, following the manufacturer's recommendations. This crucial step ensures that the support posts are firmly anchored and capable of withstanding the weight and forces exerted by the gable roof.
-
Verifying Alignment and Plumbness: Once the concrete has cured, verify that the support posts are perfectly aligned, plumb, and at the correct height. Make any necessary adjustments to ensure uniformity and structural integrity.
By meticulously following these steps, you can effectively install the support posts for your gable roof, laying a solid foundation for the subsequent phases of construction. The careful positioning, securing, and alignment of the support posts are essential to the overall stability and longevity of the gable roof structure, ensuring a safe and reliable addition to your patio.
Step 4: Construct the gable roof frame
Constructing the gable roof frame is a pivotal phase in the creation of a sturdy and visually appealing structure that will provide shelter and enhance the aesthetic appeal of your patio. This process involves assembling the framework that will support the roof and ensure its structural integrity. Here's a detailed breakdown of the steps involved in constructing the gable roof frame:
-
Prepare the Rafters: Begin by preparing the rafters, which are the inclined beams that form the framework of the gable roof. Cut the rafters to the appropriate length and angle, ensuring precision and accuracy to facilitate seamless assembly.
-
Assemble the Ridge Board: Position and secure the ridge board, which runs along the peak of the gable roof and provides a central point of attachment for the rafters. Ensure that the ridge board is level and properly aligned to support the rafters.
-
Install the Rafters: Carefully install the rafters at predetermined intervals along the length of the ridge board, ensuring uniform spacing and alignment. Secure the rafters in place using appropriate fasteners, such as nails or screws, to create a stable and robust framework.
-
Add Collar Ties or Ceiling Joists: Depending on the design and structural requirements, consider adding collar ties or ceiling joists between the rafters to enhance the stability and load-bearing capacity of the gable roof frame. These horizontal members help prevent the rafters from spreading and reinforce the overall structure.
-
Incorporate Bracing and Support: Integrate diagonal bracing or support beams as needed to reinforce the gable roof frame and mitigate the effects of lateral forces, such as wind uplift. Proper bracing enhances the rigidity and resilience of the frame, contributing to its long-term durability.
-
Verify Alignment and Stability: Thoroughly inspect the assembled gable roof frame to ensure that all components are securely fastened, aligned, and structurally sound. Use a level and framing square to confirm the accuracy of angles and dimensions, making any necessary adjustments to achieve uniformity and stability.
By meticulously following these steps, you can effectively construct a robust and well-engineered gable roof frame that forms the backbone of your patio cover. The careful assembly and integration of the rafters, ridge board, and additional structural elements are essential to the overall strength and longevity of the gable roof, ensuring a reliable and visually striking addition to your outdoor living space.
Read more: How To Build A Gable Porch Roof
Step 5: Install the roof sheathing and roofing materials
The installation of roof sheathing and roofing materials is a critical phase in the construction of a gable roof over a patio, as it provides the essential layers of protection and weatherproofing for the structure. This process involves the meticulous placement of sheathing to create a solid base for the roofing materials, followed by the careful installation of the selected roofing materials to ensure durability and aesthetic appeal.
1. Apply Roof Sheathing
Begin by applying the roof sheathing, which serves as the foundation for the roofing materials and contributes to the overall structural integrity of the gable roof. Utilize high-quality plywood or oriented strand board (OSB) to create a sturdy and reliable base that can withstand the elements. Secure the sheathing to the gable roof frame using appropriate fasteners, ensuring uniform coverage and a smooth surface for the roofing materials.
2. Select and Install Roofing Materials
Choose roofing materials that align with your aesthetic preferences and provide optimal protection against weather elements. Options such as asphalt shingles, metal panels, or cedar shakes offer diverse styles and performance characteristics. Install the selected roofing materials according to the manufacturer's guidelines, paying close attention to proper alignment, overlap, and fastening to ensure a watertight and visually appealing finish.
3. Consider Underlayment and Flashing
Incorporate underlayment beneath the roofing materials to provide an additional barrier against moisture and enhance the overall weather resistance of the gable roof. Additionally, install flashing around roof penetrations, edges, and valleys to prevent water infiltration and safeguard vulnerable areas from potential leaks. Properly executed underlayment and flashing contribute to the long-term durability and performance of the gable roof.
Read more: How To Build A Gable Porch Roof
4. Ensure Ventilation and Drainage
Integrate ventilation components, such as ridge vents or soffit vents, to promote air circulation and prevent moisture buildup within the gable roof structure. Adequate ventilation contributes to the longevity of the roofing materials and helps regulate temperature and humidity levels. Additionally, ensure proper drainage by incorporating gutters and downspouts to channel water away from the patio area and prevent potential water damage.
5. Verify Quality and Workmanship
Thoroughly inspect the installed roof sheathing and roofing materials to verify the quality of workmanship and adherence to best practices. Confirm that all components are securely fastened, aligned, and free from defects that could compromise the performance and longevity of the gable roof. Address any discrepancies or issues promptly to ensure a flawless and resilient roofing system.
By meticulously following these steps, you can effectively install the roof sheathing and roofing materials, culminating in a robust, weather-resistant, and visually appealing gable roof that enhances the functionality and aesthetic appeal of your patio. The careful selection, placement, and integration of these essential components contribute to the overall durability and performance of the gable roof, ensuring a reliable and enduring addition to your outdoor living space.
Step 6: Add finishing touches and decorations
As the construction of the gable roof over your patio nears completion, the addition of finishing touches and decorations plays a pivotal role in elevating the visual appeal and functionality of the structure. This phase allows you to infuse your personal style and creativity into the design, transforming the gable roof into a captivating focal point of your outdoor living space.
1. Trim and Fascia
Incorporate decorative trim boards and fascia to accentuate the edges and contours of the gable roof, adding a refined and polished look to the overall design. Select trim elements that complement the architectural style of your home and create a cohesive aesthetic that seamlessly integrates the gable roof with the existing structure.
Read more: How To Extend A Roof Over A Patio
2. Soffit and Ceiling Treatment
Consider adding a soffit to the underside of the gable roof, providing a clean and finished appearance while concealing the rafters and enhancing ventilation. The choice of materials and colors for the soffit can contribute to the visual impact of the gable roof, creating a harmonious transition between the roof and the surrounding outdoor environment.
3. Lighting and Fixtures
Integrate lighting fixtures such as pendant lights, sconces, or string lights to illuminate the patio area beneath the gable roof, extending its functionality into the evening hours. Thoughtfully positioned lighting not only enhances safety and ambiance but also accentuates the architectural features of the gable roof, creating a captivating nighttime allure.
4. Decorative Elements
Personalize the gable roof with decorative elements such as corbels, brackets, or ornamental details that reflect your individual taste and contribute to the overall character of the structure. These embellishments can infuse charm and personality into the gable roof, transforming it into a distinctive and inviting space for relaxation and entertainment.
5. Paint and Stain
Select a suitable paint or stain finish for the gable roof and its components, taking into account the color palette of your home and outdoor surroundings. The choice of finish can significantly impact the visual cohesion and longevity of the gable roof, enhancing its resilience against weather elements while adding a touch of sophistication to the overall design.
By thoughtfully incorporating these finishing touches and decorations, you can elevate the gable roof over your patio from a functional structure to a captivating architectural feature that enriches your outdoor living experience. The careful selection and integration of these elements contribute to the cohesive and inviting nature of the gable roof, creating a space that reflects your unique style and enhances the overall appeal of your home.
Read more: How To Build A Gable End Roof Overhang
Conclusion
In conclusion, the construction of a gable roof over a patio represents a transformative endeavor that goes beyond mere structural enhancement. It embodies the fusion of practicality, creativity, and craftsmanship, resulting in a captivating outdoor space that extends the boundaries of your home. By embarking on this journey, you have embarked on a path toward creating a sheltered oasis where cherished memories will unfold, and the beauty of the outdoors can be savored in comfort and style.
Throughout the meticulous process of gathering materials, measuring the patio area, installing support posts, constructing the gable roof frame, and adding the finishing touches, you have embarked on a journey of self-expression and home improvement. Each step has been an opportunity to infuse your personal touch, from selecting the perfect roofing materials to adding decorative elements that reflect your unique style and vision.
The completion of the gable roof over your patio signifies not only the physical realization of a structure but also the fulfillment of a vision. It stands as a testament to your dedication to enhancing your living environment and creating a space that seamlessly integrates with the natural surroundings. As you envision the countless moments that will unfold beneath the shelter of your new gable roof – from lively gatherings with friends and family to tranquil moments of solitude – you can take pride in the enduring value and beauty that this addition brings to your home.
Moreover, the gable roof serves as a symbol of resilience and protection, offering a steadfast shield against the elements while exuding timeless elegance. Its presence enriches the architectural landscape of your home, adding depth and character to the outdoor space. As the finishing touches come together, from the carefully selected lighting fixtures to the meticulously applied paint or stain, the gable roof evolves into a captivating focal point that beckons you and your guests to revel in its charm and comfort.
In essence, the construction of a gable roof over your patio transcends the realm of home improvement; it embodies the art of creating an inviting sanctuary that harmonizes with nature and reflects your individuality. It is a testament to the enduring allure of outdoor living and the boundless possibilities that unfold when craftsmanship and creativity converge. As you stand beneath the shelter of your newly constructed gable roof, surrounded by the beauty of your outdoor haven, you can take pride in the legacy of craftsmanship and vision that has transformed your patio into a cherished retreat.
Ready to spruce up your deck? Our guide on colorful decor and simple additions will transform your space for vibrant outdoor living, making every moment outside unforgettable. For those who love a hands-on approach, dive into our insights on why DIY projects aren't just fun; they're rewarding, too. Whether you're looking to enhance your home or just get creative, these articles are packed with tips to get you started on your next home improvement adventure.
Frequently Asked Questions about How To Build A Gable Roof Over A Patio
Was this page helpful?
At Storables.com, we guarantee accurate and reliable information. Our content, validated by Expert Board Contributors, is crafted following stringent Editorial Policies. We're committed to providing you with well-researched, expert-backed insights for all your informational needs.
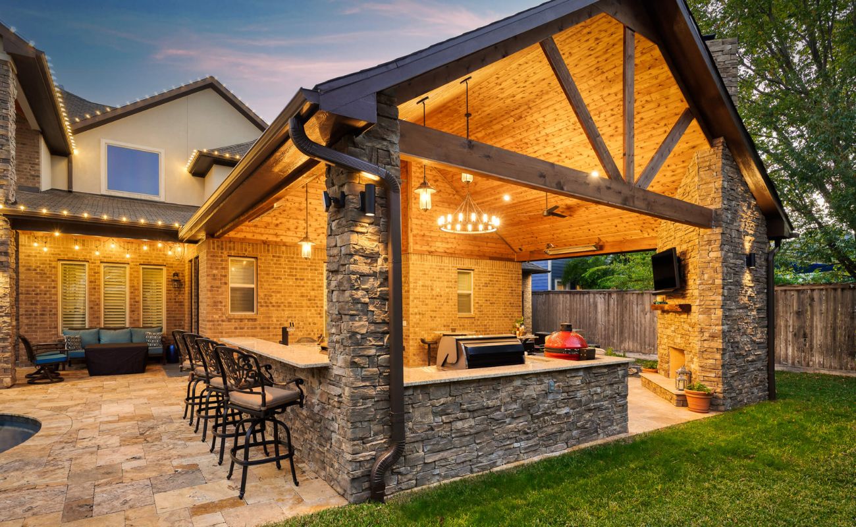
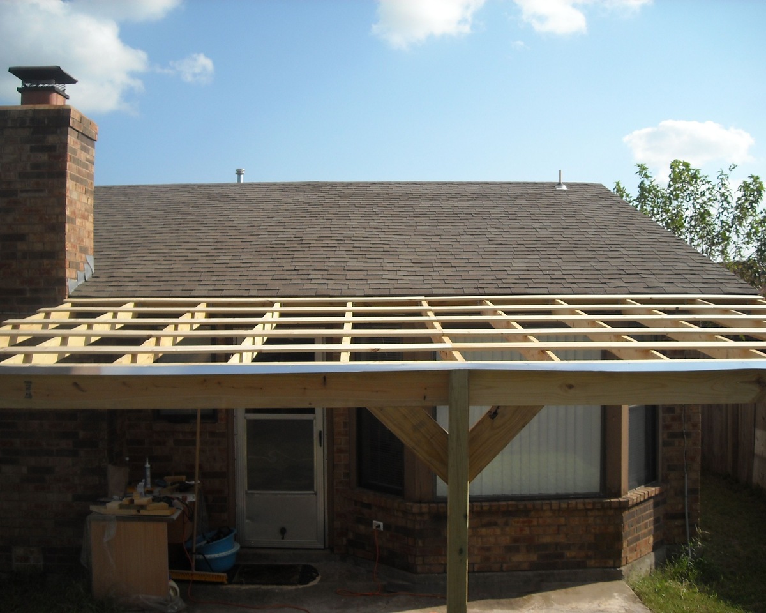
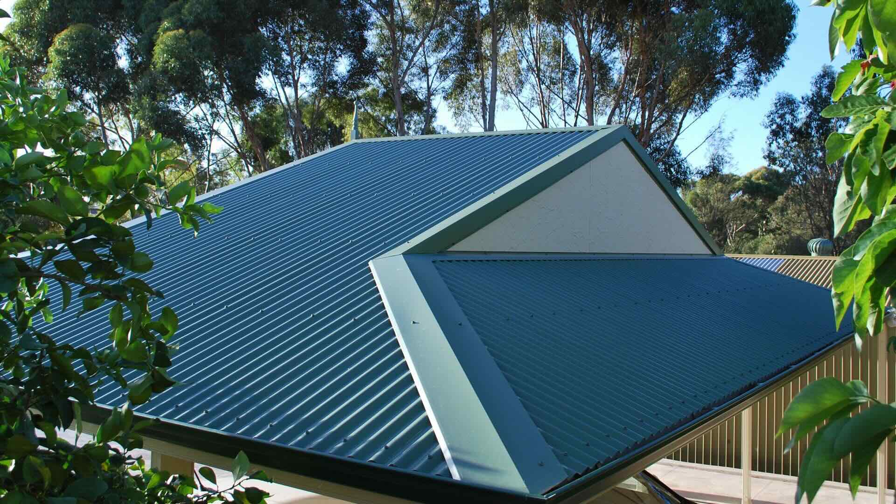
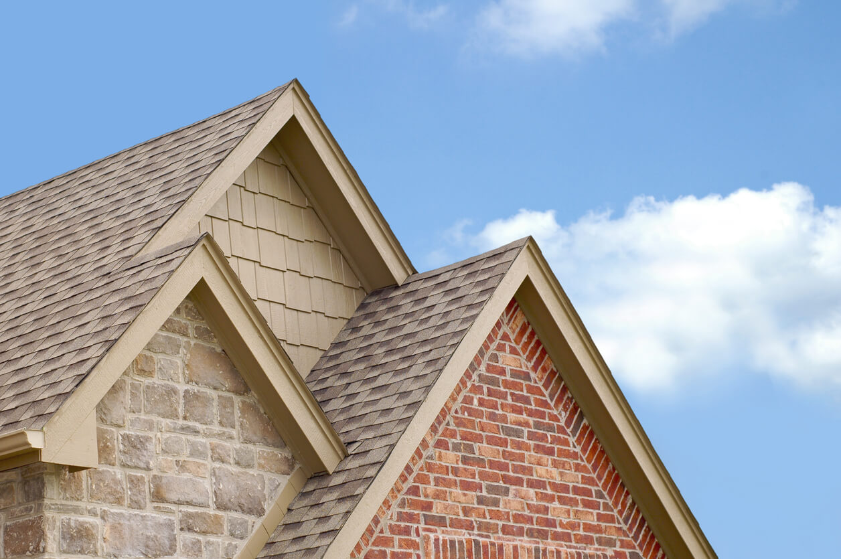
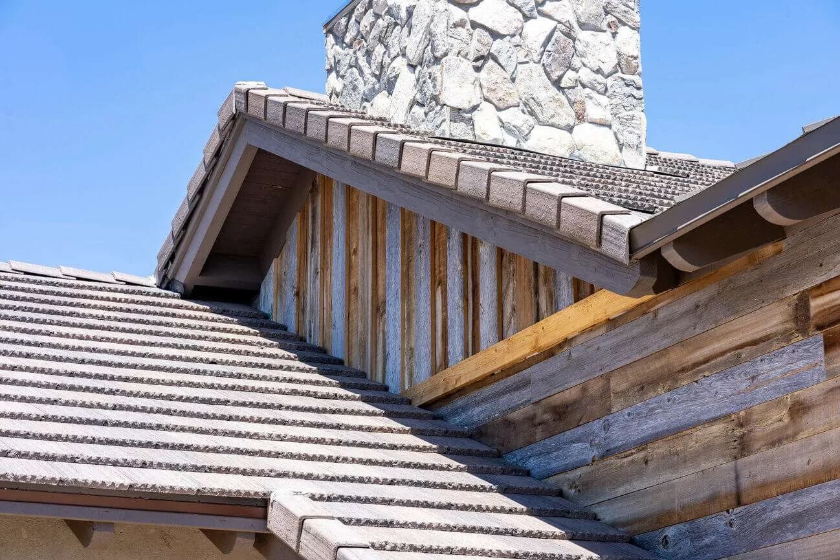
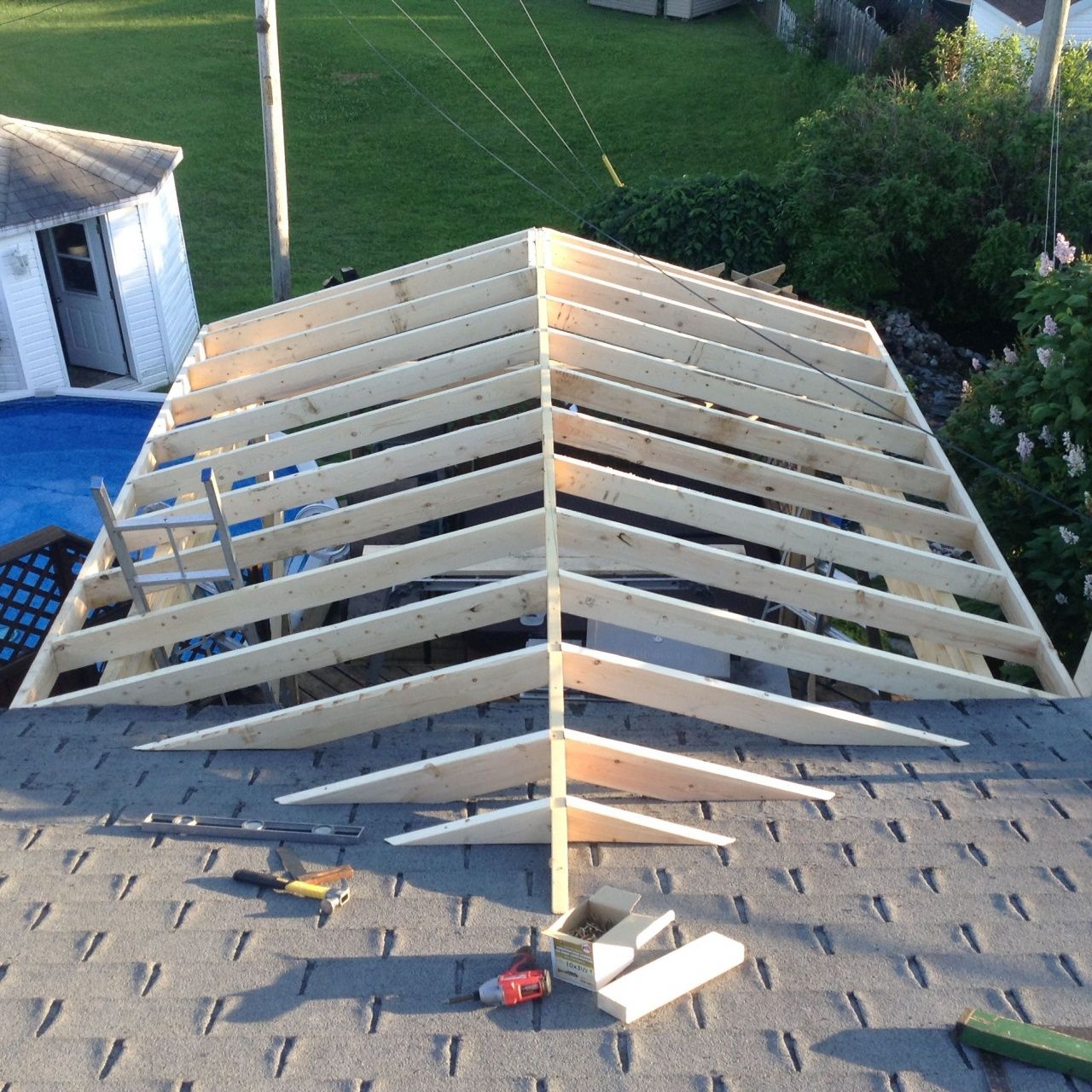
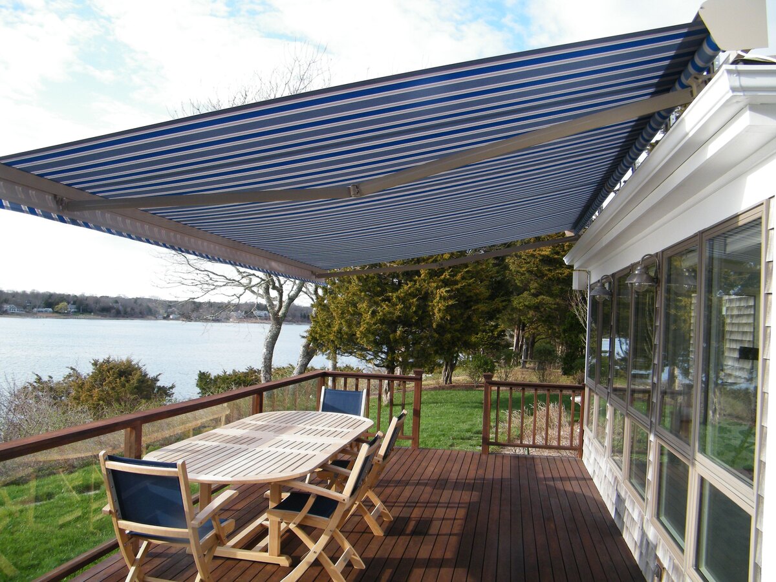
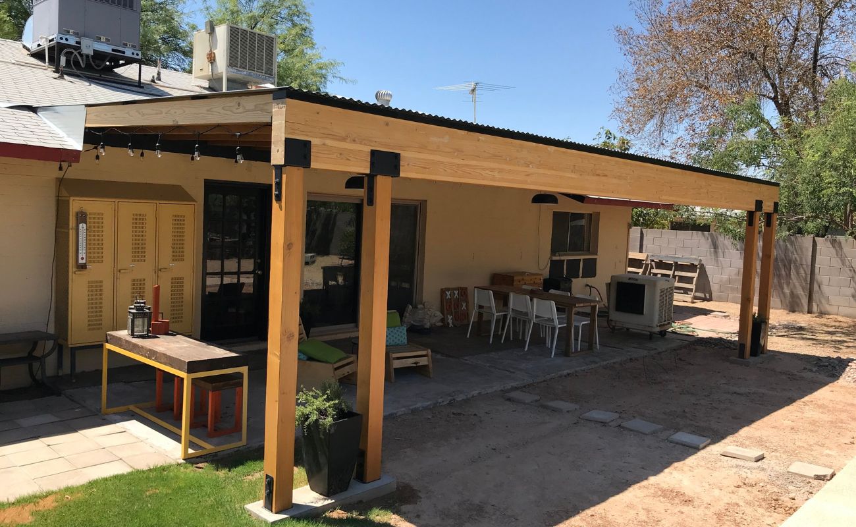
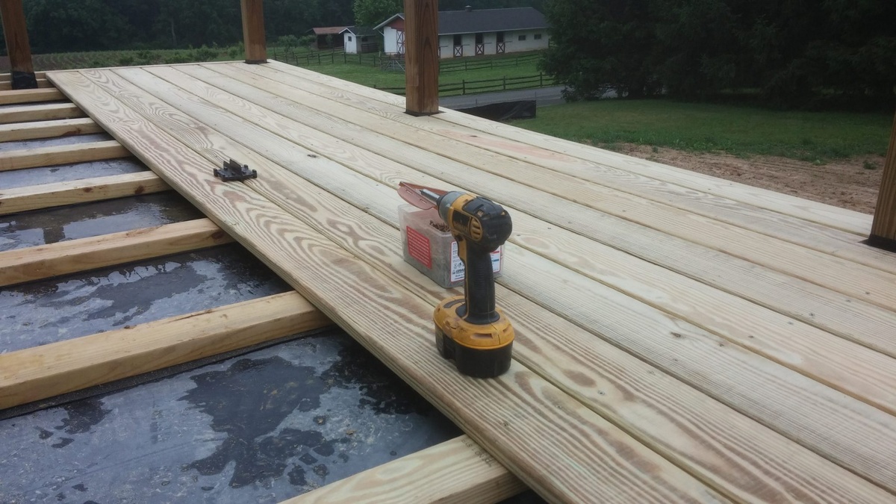

0 thoughts on “How To Build A Gable Roof Over A Patio”