Home>Storage Ideas>Kitchen Storage>Cook In Style With These 5 Basic Kitchen Layouts
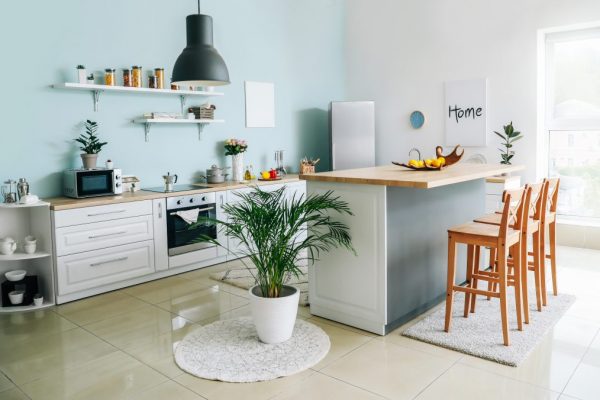
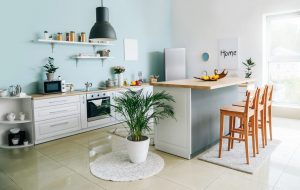
Kitchen Storage
Cook In Style With These 5 Basic Kitchen Layouts
Modified: August 20, 2024
Be amazed by these designer kitchen layouts! From single-wall to U-shaped kitchen, let our expert reveal the best layout for you.
(Many of the links in this article redirect to a specific reviewed product. Your purchase of these products through affiliate links helps to generate commission for Storables.com, at no extra cost. Learn more)
If there’s one takeaway I got from watching Ratatouille, it would be – to quote Chef Gusteau – “anyone can cook”.
Much like how a pretty bedroom is essential for good sleep, a great kitchen can lead to many a culinary innovation. Who knows – you might just become the next Gordon Ramsey (“it’s raw!”).
While practicality remains as an important selection criterion, good designs are valued nearly as much as functionality when it comes to modern kitchens.
Whether you’re looking to buy your first house, or do some kitchen remodeling, here are 5 basic kitchen layouts to know stat:
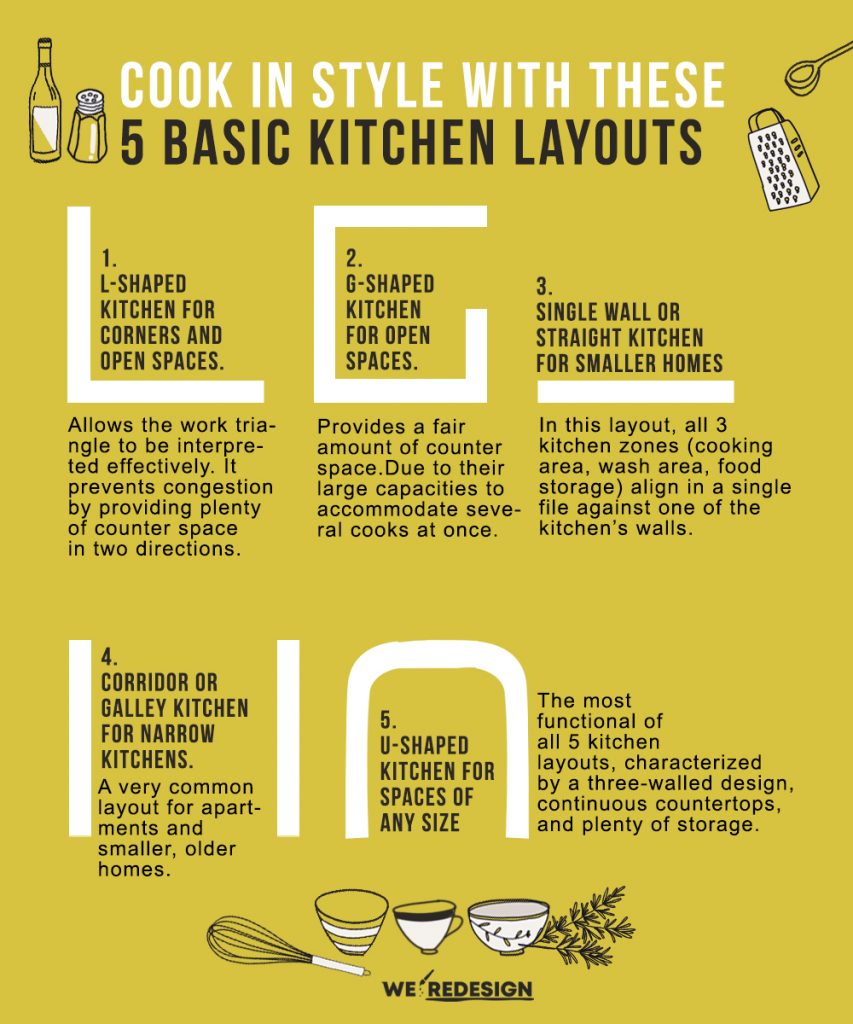
1. L-Shaped Kitchen For Corners And Open Spaces
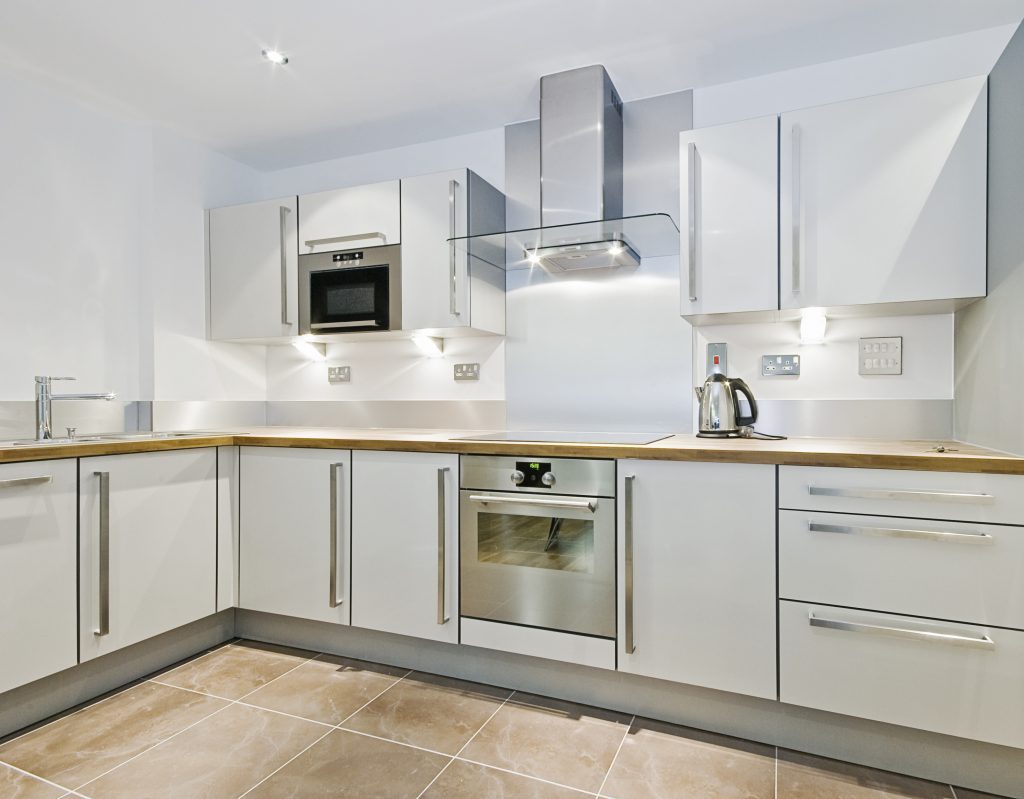
The next time you visit someone’s house, take a look around – chances are, they own a L-shaped kitchen. Yes, that’s just how common the layout is!
By far the most popular kitchen layout today, the L-shape layout is a wise choice for owners of small to medium kitchens.
L-shaped layouts get their shape from two adjoining walls that are perpendicular to each other: these can be referred to as “long leg” (Daddy Long Legs?) and “short leg” respectively.
Benefits that come with a L-shaped layout – surprise, surprise – are aplenty.
For starters, a L-shaped kitchen allow the work triangle to be interpreted effectively. Secondly, it prevents congestion by providing plenty of counter space in two directions. And so on.
Tips:
- Although the “legs” of the L-shape can be kept as long as you wish, we recommend that the length of the “long leg” be kept at a maximum of 12 feet, and the “short leg” capped at a maximum of 8 feet.
- Use hutch-style cabinets to solve the problem of an overt amount of counter space. Apart from making the space more aesthetically appealing, this also creates additional storage and helps cut down on clutter.
2. G-Shaped (Or Peninsula) Kitchen For Open Spaces
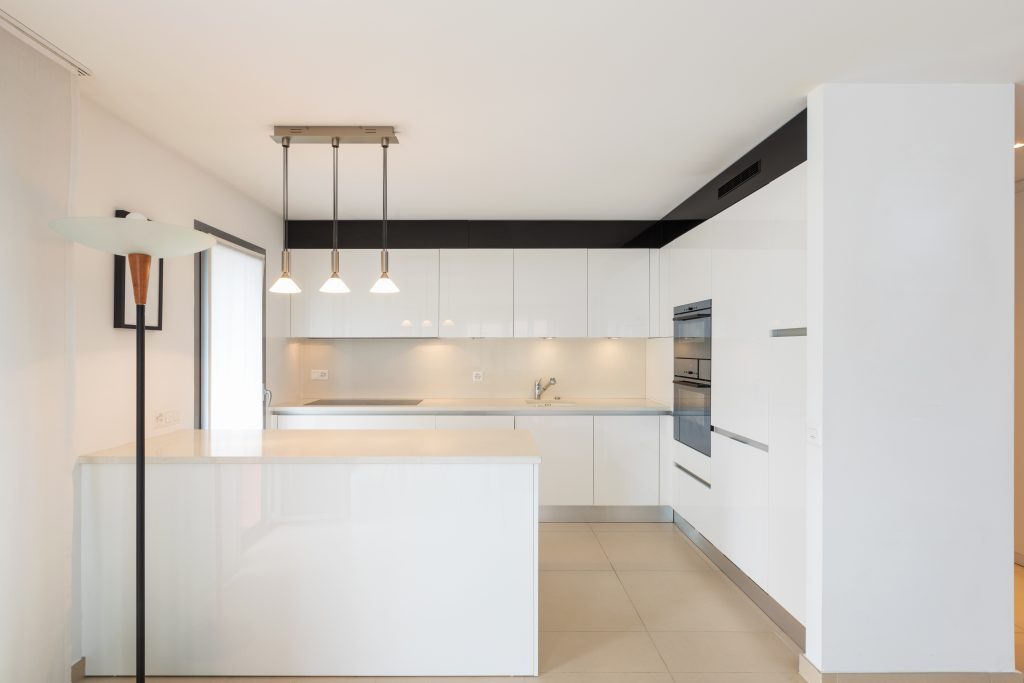
Ooh, another kitchen layout named after an alphabet: presenting to you the G-shaped AKA peninsula kitchen.
Know of things which appear similar at first glance, but are actually different? Well, that’s how it is for the G-shaped and L-shaped kitchen layouts.
Like the L-shaped kitchen, the G-shaped kitchen also provides a fair amount of counter space.
The difference between the two, however, is that a G-shaped kitchen also consists of a peninsula, or partial 4th wall of extra cabinets. That’s right – it has not one, not two, not three, but four storage areas!
Due to their large capacities, G-shaped kitchens have the ability to accommodate several cooks at once.
This arrangement works best for large open areas: examples are huge open plan loft spaces, or open plan living areas in general.
Tips:
- A G-shaped layout can be restrictive. Before using the G-shaped layout, ensure that you have taken the amount of footfall into consideration.
- If your G-shaped kitchen seems cramped, create a breakfast bar or pass through by opening up the wall of a nearby room.
- For houses with an open plan kitchen, the G-shape helps to segregate kitchen and living room areas.
3. Single Wall (Or Straight) Kitchen For Smaller Homes
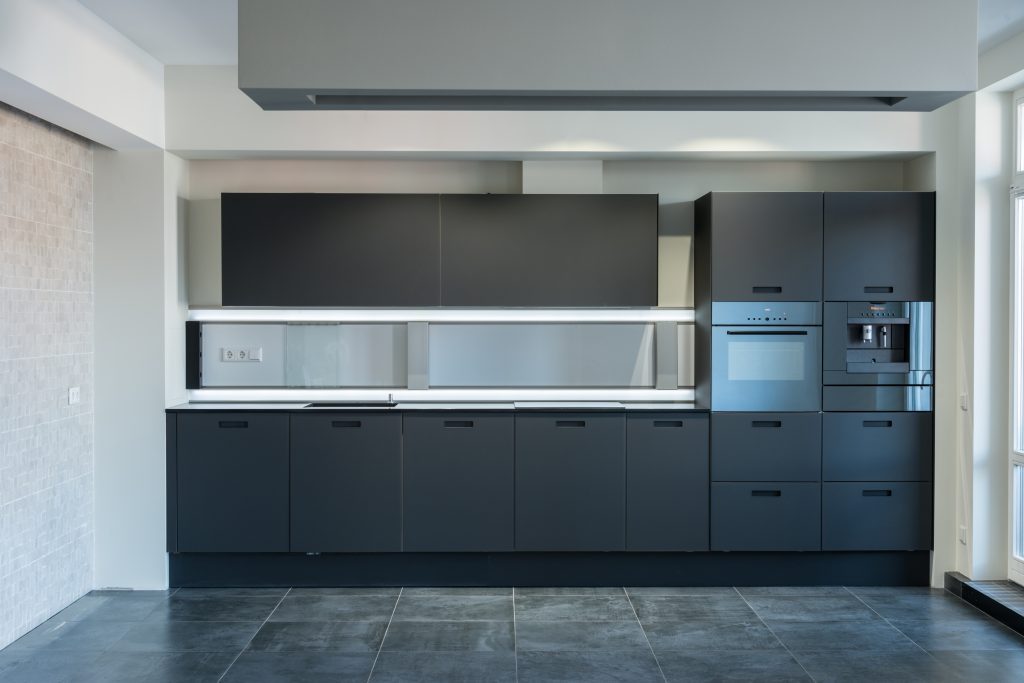
Short on space and want something simple? Of all kitchen layouts, your best bet is the single wall kitchen layout.
In this layout, all 3 kitchen zones (cooking area, wash area, food storage) align in a single file against one of the kitchen’s walls.
Due to space constraints, a single wall kitchen usually contains a compact refrigerator and range; more often than not, the two appliances are separated by a sink.
Apart from taking up minimal footprint, this configuration is also advantageous in the sense that it gives an open, breezy feeling to smaller kitchens.
Tips:
- Stack cabinetry on top of each other/one another a) to free up space and b) for additional storage. A wall pantry pull-out, for example, can be placed above a base pantry pull-out.
- If space and the general layout allow for it, add a kitchen table or kitchen island for additional storage space; alternatively, consider having your counter extended.
4. Corridor (Or Galley) Kitchen For Narrow Kitchens
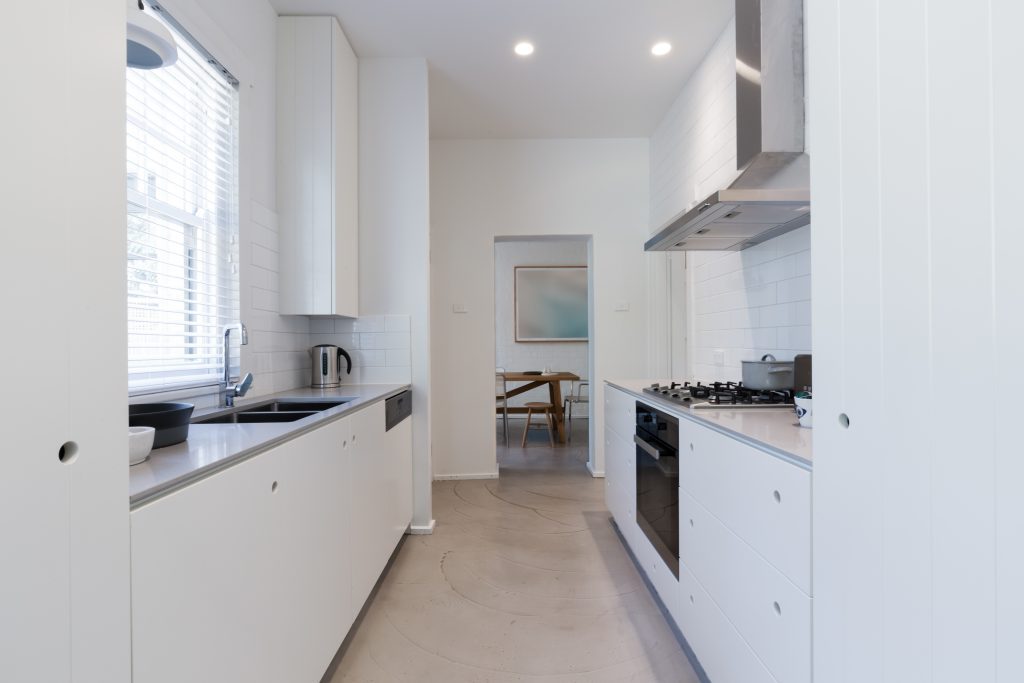
Modeled after cooking spaces found in ships such as the USS Constitution, the galley kitchen is a very common layout for apartments and smaller, older homes.
The typical galley kitchen layout is narrow and rectangular. On both sides are walls lined with countertops and equipment; the ends of these walls usually open up into entry windows and doors.
Although a galley kitchen can be as long as you want, the optimal width for one is 7 to 12 feet.
Additionally, those which are over 10 feet wide can utilize the U-shaped kitchen layout too (huzzah).
Tips:
- Choose wall units or shelving as opposed to tall, continuous units for a less cavernous feel.
- To enhance the sense of space, opt for high-gloss finishes in pale colors.
- Be careful with the placement of lights; go for oversized ones to give the impression of a larger space.
5. U-Shaped Kitchen For Spaces Of Any Size
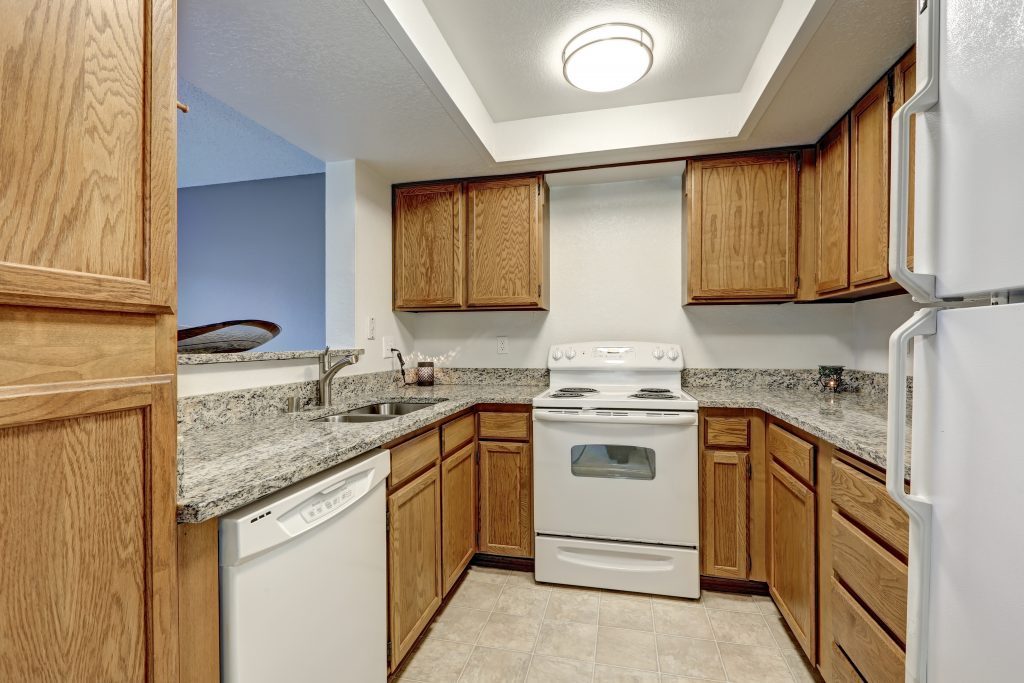
Horseshoe magnet fanatics, this shape should be familiar to you.
Arguably the most functional of all 5 kitchen layouts, the U-shaped layout is characterized by a three-walled design, continuous countertops, and plenty of storage.
Due to its versatility, the U-shape design is suitable for kitchens of all shapes and sizes.
Small U-Shaped Kitchens
- Defined as kitchens with about 42 to 48 inches between the facing isles
- When used in small kitchens, a U-shape layout has two main functions: 1) it helps to maximize storage space 2) it increases efficiency by making it easier to reach items
Medium U-Shaped Kitchens
- These kitchens have around 6 feet between the 2 facing counters.
- Ample space for standing and walking around.
- Fits up to 2 people: it is perfect for those who enjoy cooking with another person, such as a partner, a friend, or a family member.
Large U-Shaped Kitchens
- Minimum of 8 feet between opposite counters.
- As space is more than sufficient in this context, there is plenty of room for more furniture/structures/elements to be added.
Tips:
- To enhance your U-shaped kitchen, consider extending your counter or adding a kitchen island/dining table, depending on the space available.
- By adding a fourth counter, a U-shaped layout can easily be converted into a G-shaped one.
A kitchen is an important place: it is where people congregate and unwind after a long, hard day of work.
No matter how small or unusually shaped your kitchen is, we reckon you can’t go wrong with one of the kitchen layouts listed above.
Was this page helpful?
At Storables.com, we guarantee accurate and reliable information. Our content, validated by Expert Board Contributors, is crafted following stringent Editorial Policies. We're committed to providing you with well-researched, expert-backed insights for all your informational needs.
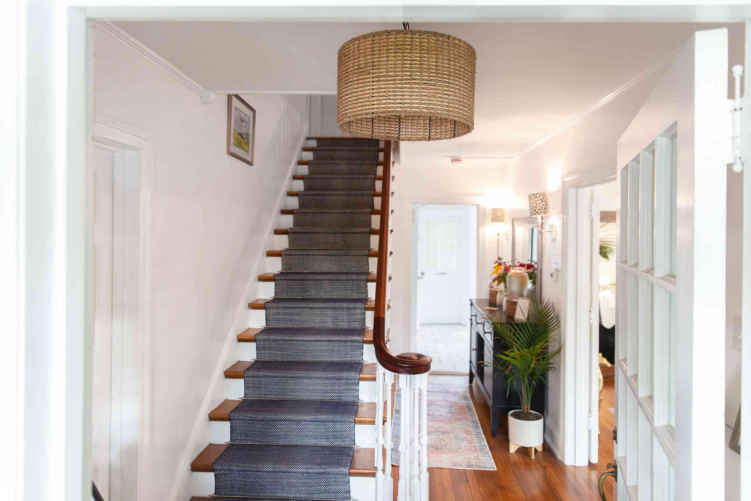
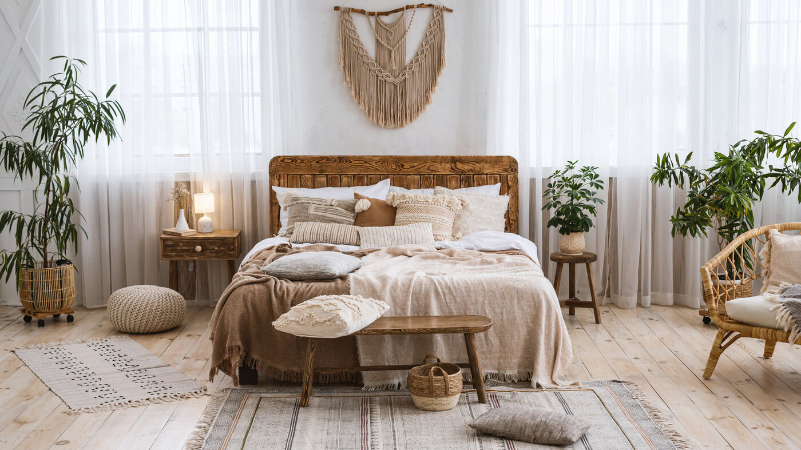

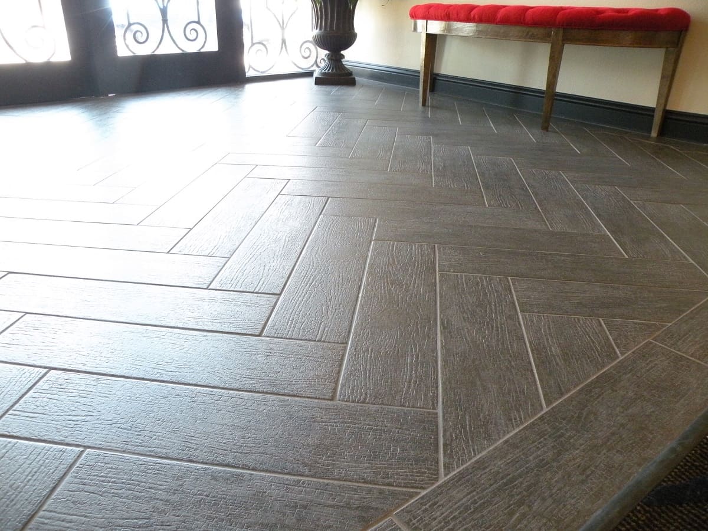
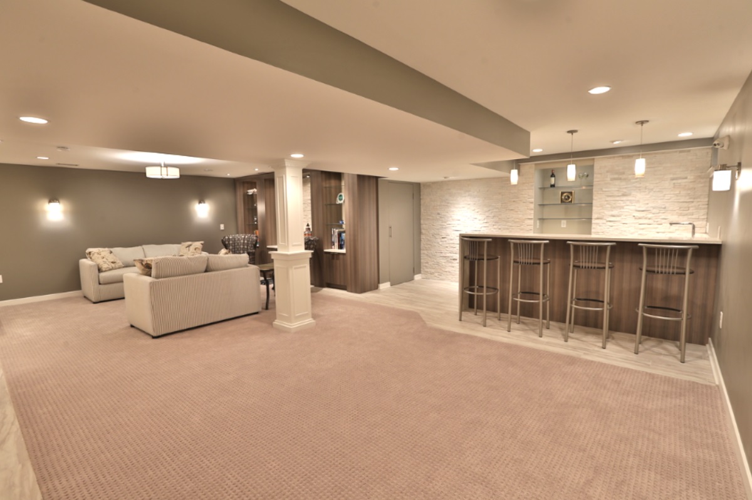
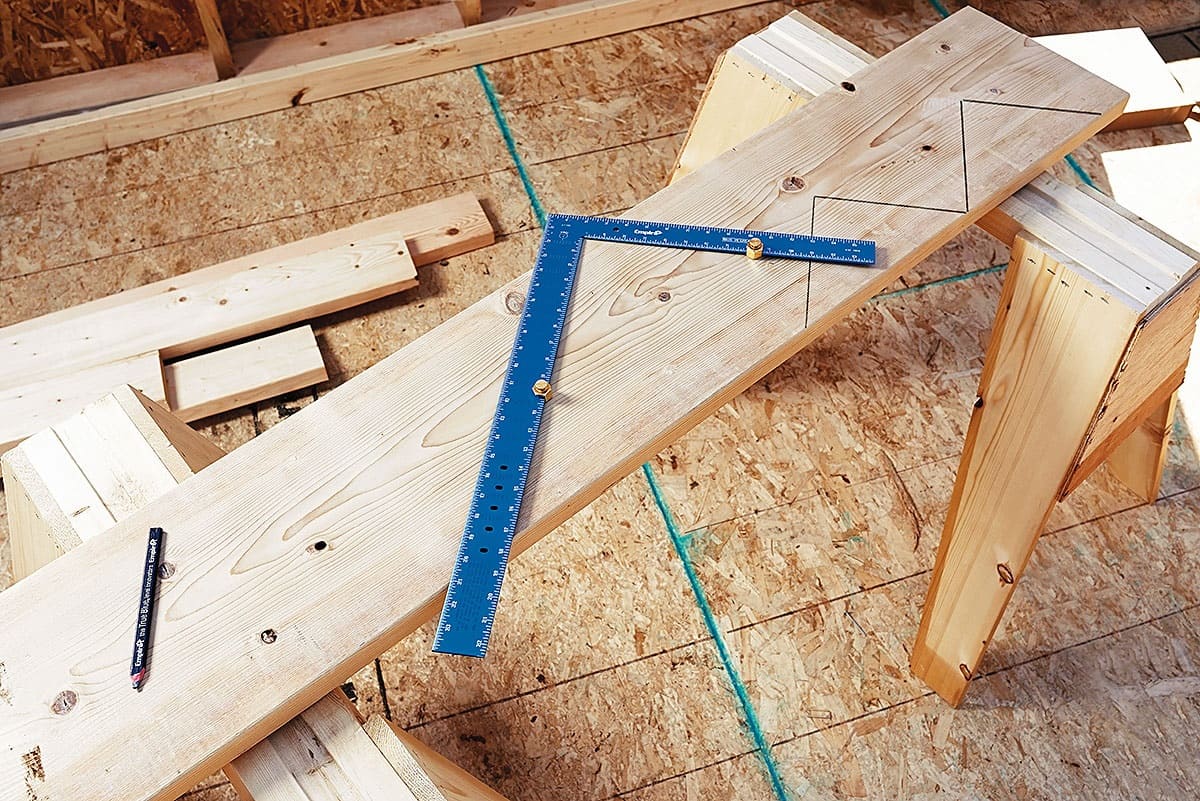
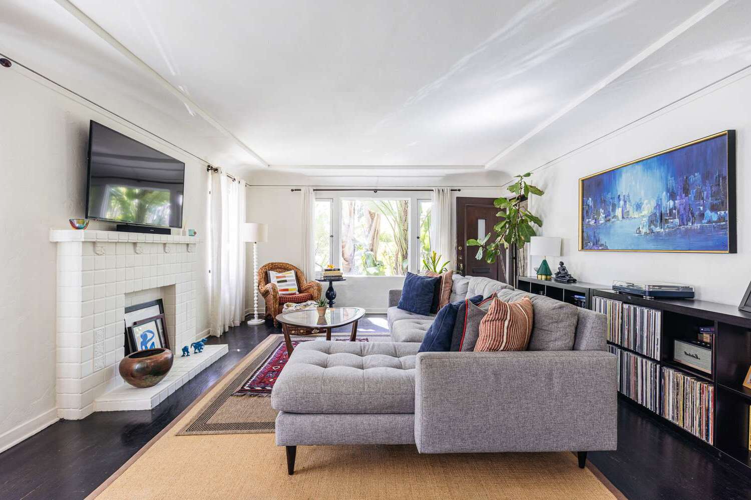
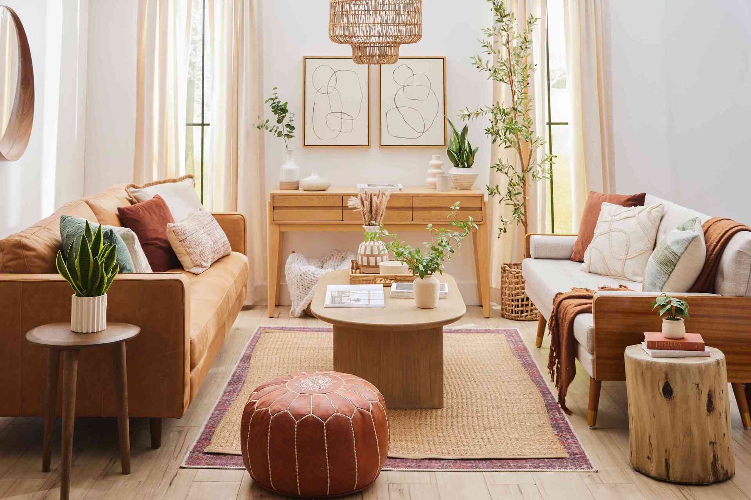

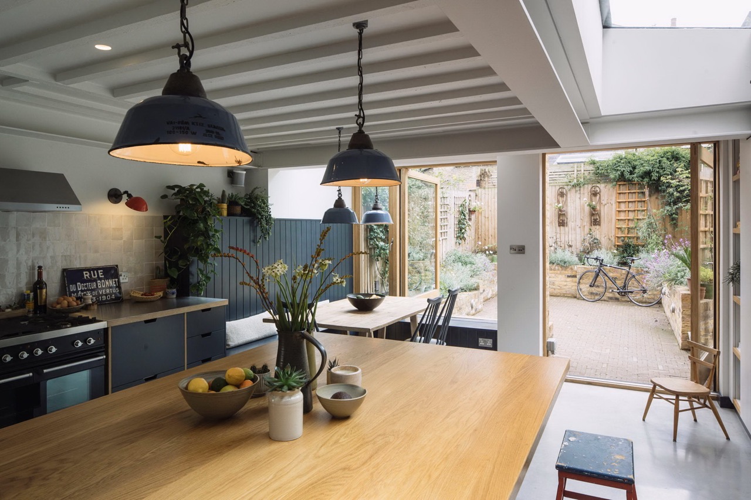
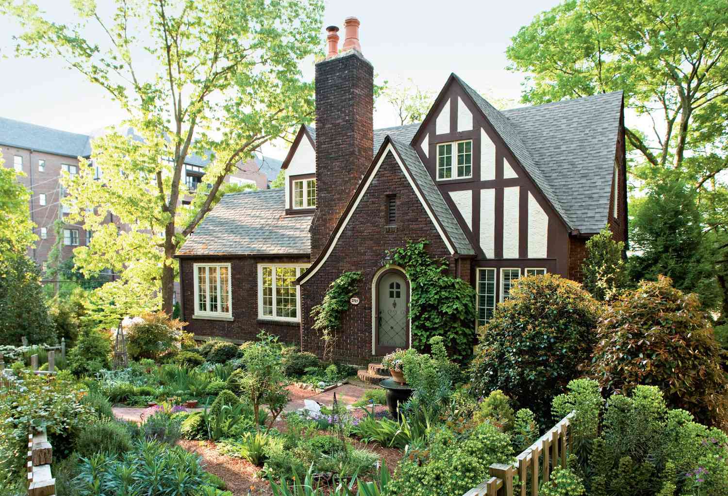
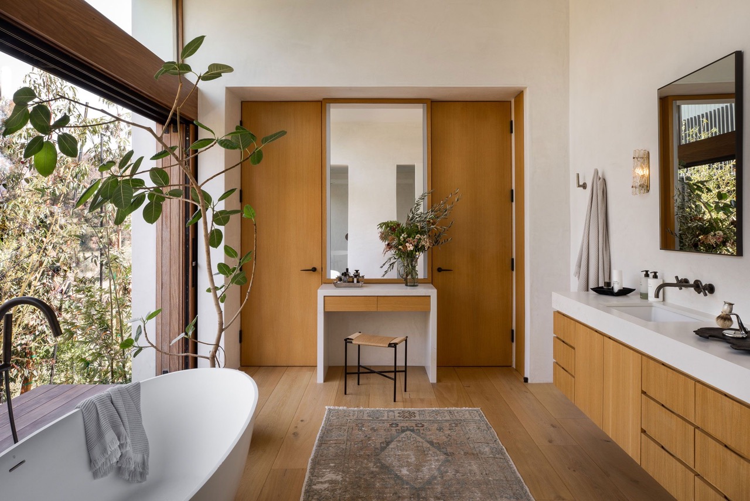
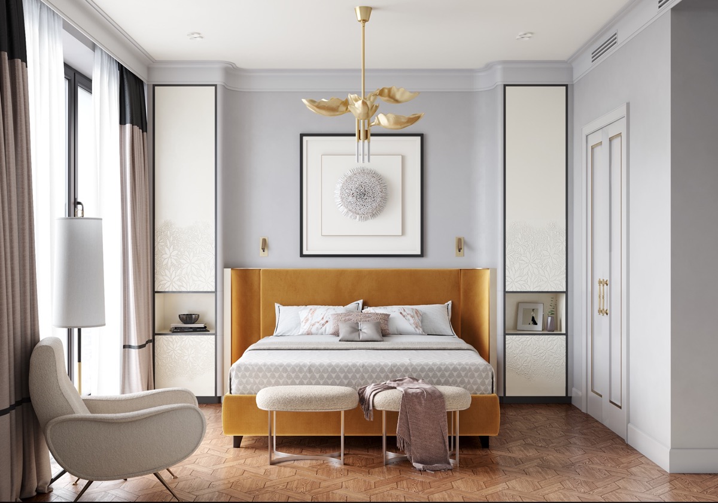

0 thoughts on “Cook In Style With These 5 Basic Kitchen Layouts”