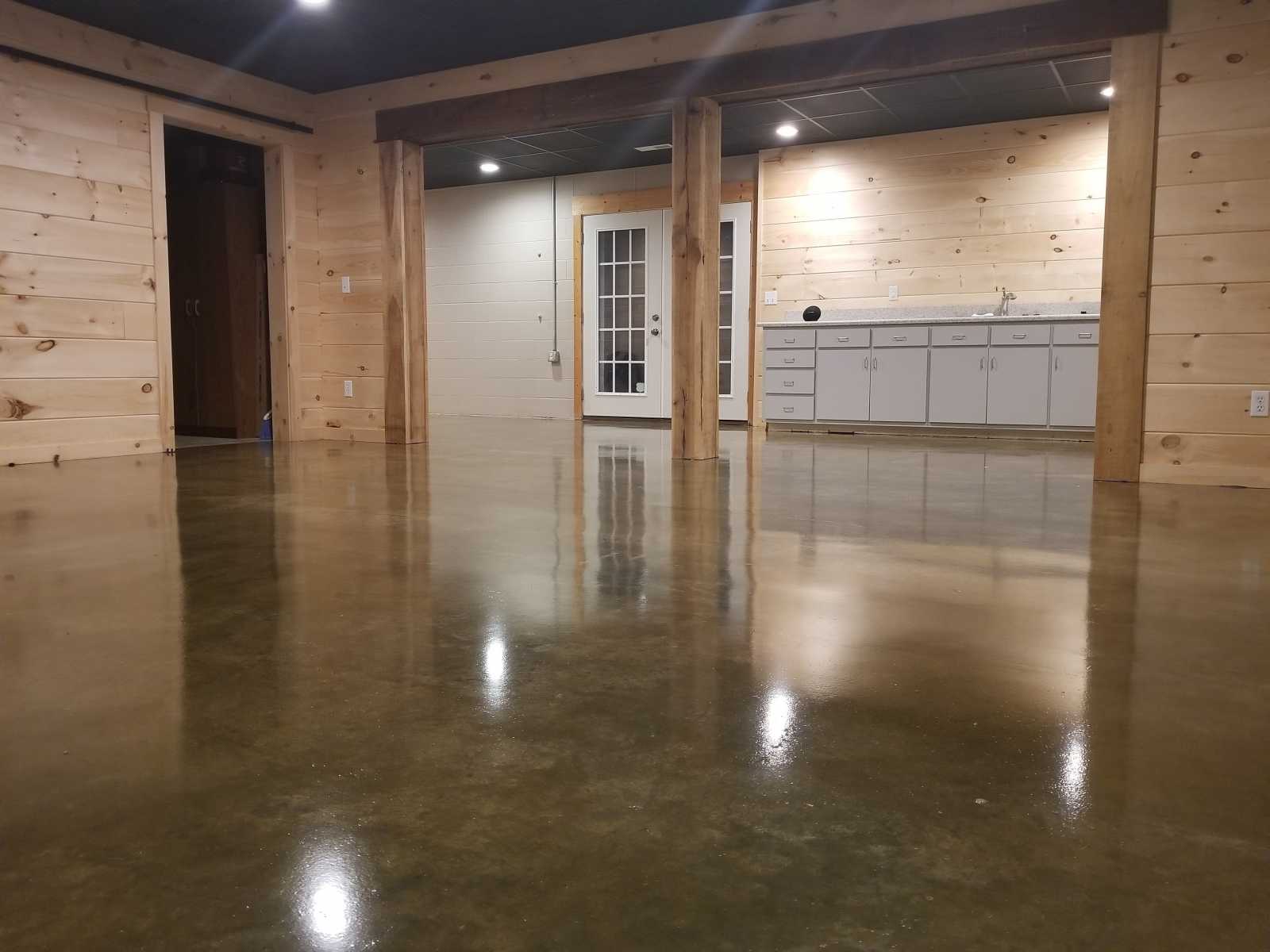

Articles
How To Finish The Basement
Modified: February 24, 2024
Discover expert articles on how to finish your basement, including tips, ideas, and step-by-step guides. Transform your space with our comprehensive resources.
(Many of the links in this article redirect to a specific reviewed product. Your purchase of these products through affiliate links helps to generate commission for Storables.com, at no extra cost. Learn more)
Introduction
Finishing your basement can be a game-changer for your home. It not only adds valuable square footage but also provides an opportunity to create a functional and inviting space for your family and guests to enjoy. Whether you’re looking to create a home office, a playroom for the kids, or even a cozy entertainment area, finishing your basement is a worthwhile project that can significantly enhance the livability and value of your home.
However, tackling a basement finishing project can seem overwhelming. There are many factors to consider, from assessing the space and planning the layout to waterproofing, framing, insulating, and the endless array of design choices. But fear not – with the right guidance and a clear plan of action, you can transform your basement into a beautiful and functional space that meets your needs and exceeds your expectations.
In this article, we will take you through the step-by-step process of finishing your basement successfully. We’ll provide you with expert tips, techniques, and advice to help you navigate each stage of the project with confidence. So, let’s dive in and discover how you can turn your basement into a remarkable space that adds both functionality and value to your home.
Key Takeaways:
- Transforming your basement into a functional and inviting space involves careful planning, waterproofing, framing, insulation, and thoughtful design choices. Engage professionals, prioritize safety, and enjoy the rewarding journey of creating a remarkable living area.
- From assessing the space to adding finishing touches, each step in finishing your basement contributes to its functionality, comfort, and aesthetic appeal. Embrace the process, prioritize quality, and create a space that adds value to your home and enriches your lifestyle.
Read more: DIY: How To Finish A Basement
Step 1: Assessing the Space
Before you begin any basement finishing project, it’s important to assess the space and understand its potential limitations and opportunities. Here are a few key factors to consider:
- Moisture and Water Issues: Basements are notorious for dampness and moisture problems. Start by inspecting the walls and floor for any signs of water intrusion, such as efflorescence, mold, or water stains. Addressing these issues is crucial before moving forward with any other steps.
- Ceiling Height: Measure the height of your basement ceiling. It’s essential to have adequate headroom to create a comfortable living space. Building codes typically require a minimum ceiling height of 7 feet, but every location may have different requirements.
- Support Beams and Obstacles: Take note of any support beams, columns, or other obstacles that may affect the layout of your finished basement. These may need to be incorporated into your design or relocated if possible.
- Windows and Natural Light: Evaluate the placement and size of windows in your basement. If natural light is limited, you may need to consider alternative lighting solutions to create a bright and inviting space.
- Mechanical Systems: Take note of the location of your HVAC system, electrical panels, water heaters, and any other mechanical components. These may require strategic planning to maintain accessibility and functionality within your finished basement.
By thoroughly assessing your basement, you’ll be able to identify any potential challenges and develop a clear plan to overcome them. It’s also wise to consult with a professional contractor or engineer to ensure that your vision aligns with the structural integrity and code requirements of your home.
Step 2: Planning the Layout
Once you have assessed your basement and have a clear understanding of its limitations and opportunities, it’s time to plan the layout of your finished space. This step is crucial as it will determine how you utilize the available area and create functional zones within your basement. Here are some key considerations:
- Purpose and Function: Determine the primary purpose of your finished basement. Will it be a home office, a guest suite, a recreation room, or a combination of multiple uses? Clearly defining the function of each area will help you establish the overall layout.
- Zoning: Divide your basement into zones based on its purpose. For example, you may have a designated area for a home theater, a playroom, a fitness area, and a storage space. This will help you better visualize how each zone will be organized and utilized.
- Traffic Flow: Consider the flow of foot traffic within your basement. Ensure that there are clear pathways between different zones and that the layout allows for easy movement and accessibility.
- Storage: Determine the storage needs for your finished basement. Plan for adequate storage solutions such as built-in cabinets, shelving units, or even a separate storage room if space allows.
- Furniture and Fixtures: Consider the size and placement of furniture and fixtures within each zone. Take measurements to ensure that everything fits comfortably and allows for proper circulation.
- Natural Light and Views: Make the most of any available windows and aim to maximize natural light in your design. Place areas that benefit from natural light, such as sitting areas or home offices, near windows to create a pleasant and inviting ambiance.
Utilizing a software or online tool for 3D visualization can be immensely helpful in planning and designing the layout of your finished basement. It allows you to experiment with different configurations and helps you visualize how the space will look once completed.
Remember, the layout should prioritize functionality, flow, and your specific needs. Take the time to plan and refine your layout before moving on to the next steps. A well-thought-out plan will serve as a solid foundation for a successful basement finishing project.
Step 3: Waterproofing the Basement
Properly waterproofing your basement is a crucial step to prevent any future water damage and ensure the longevity of your finished space. Here are some essential tasks to consider when waterproofing your basement:
- Inspect and Repair Foundation Cracks: Start by inspecting the foundation for any cracks or gaps. These can be potential entry points for water. Repair any cracks using epoxy or polyurethane injections to seal them off.
- Apply Exterior Waterproofing: If possible, apply an exterior waterproofing membrane to the foundation walls. This creates a barrier against water intrusion from the outside. It’s best to consult with a professional for this task.
- Install Interior Drainage System: Consider installing an interior drainage system, such as a French drain or a sump pump, to manage any water that may enter the basement. This system helps collect and redirect water away from the foundation, preventing it from pooling or causing damage.
- Seal Wall and Floor Junctions: Use hydraulic cement or specialized sealants to seal the junctions where the walls meet the floor. This helps to prevent water from seeping through these vulnerable areas.
- Improve Grading and Landscaping: Ensure that the grading around your home slopes away from the foundation to prevent water from pooling. Additionally, consider landscaping solutions, like using gravel or plants, to help absorb excess water and divert it away from the basement.
- Install Vapor Barriers: Install a vapor barrier on the foundation walls to prevent moisture from seeping into your finished space. This can be in the form of a waterproofing paint or a plastic sheeting material.
- Maintain Gutters and Downspouts: Keep your gutters and downspouts clean and free from blockages to ensure proper water drainage. Consider installing extensions or redirection systems to direct water away from the foundation.
It’s important to note that waterproofing solutions may vary depending on the extent of water issues and the specific conditions of your basement. It is highly recommended to consult with a professional waterproofing contractor to assess your situation and determine the most effective waterproofing methods for your basement.
By taking the necessary steps to waterproof your basement, you can alleviate potential water damage, protect your investment, and create a dry and secure space for your finished basement.
Step 4: Framing the Walls
Once the waterproofing process is complete, it’s time to start framing the walls of your basement. Framing provides structural support and allows you to create separate rooms or areas within your finished space. Here are the key steps to follow:
- Measure and Plan: Begin by measuring and marking the layout of the walls on the basement floor. Take accurate measurements and ensure that your plan aligns with the overall layout you have designed.
- Locate and Mark Studs: Use a stud finder to locate the studs on the existing basement walls. Mark their positions as this will determine where you’ll attach the new framing.
- Install Bottom Plates: Cut pressure-treated lumber pieces and secure them to the floor as the bottom plates for your walls. Use fasteners appropriate for your basement floor material.
- Install Top Plates: Cut and attach the top plates to the ceiling or the floor joists above using appropriate fasteners. Ensure that the top plates are aligned with the bottom plates.
- Attach Studs: Cut and install vertical 2×4 or 2×6 studs between the bottom and top plates. Space them according to your design and local building codes. Secure the studs using framing nails or screws.
- Create Openings: For doors and windows, frame the openings by attaching headers and jack studs. These provide structural support for the openings and allow for proper installation of doors and windows.
- Consider Insulation and Wiring: While framing, plan for insulation installation and electrical wiring. Take into account the type of insulation required for your climate and ensure that you create openings for electrical outlets and switches as per your design.
- Inspect and Secure: Once the framing is complete, inspect the structure to make sure it is level and securely fastened. Make any necessary adjustments or reinforcements to ensure structural integrity.
Remember to consult local building codes and regulations while framing your basement walls. It may be necessary to obtain permits and have the work inspected at various stages of the process. Hiring a professional contractor or experienced carpenter can also help ensure that the framing is done correctly and meets the required standards.
Completing the framing stage of your basement finishing project brings your space closer to becoming a fully functional area. It establishes the framework for the rest of the construction process and allows you to visualize the transformation taking shape.
Read more: How To Finish A Basement Window
Step 5: Installing Insulation
Insulating your basement is a critical step in creating a comfortable and energy-efficient living space. Proper insulation helps regulate temperature, reduce sound transmission, and increase energy efficiency. Here’s how to install insulation in your finished basement:
- Determine Insulation Type: Decide on the type of insulation that best suits your needs and local building codes. Common options for basement insulation include fiberglass batts, rigid foam boards, or spray foam insulation.
- Seal Air Leaks: Before installing insulation, seal any air leaks or gaps in the walls, floor, and ceiling using caulk or weatherstripping. This helps create a tighter thermal envelope and prevents conditioned air from escaping.
- Install Vapor Barrier: For below-grade walls, it’s essential to install a vapor barrier before insulation to prevent moisture intrusion. Attach a plastic sheeting or vapor barrier to the wall to create a moisture barrier.
- Insulate Rim Joists: Rim joists, located at the top of foundation walls, are often sources of heat loss. Use insulation batts or rigid foam board to insulate these areas, sealing any gaps with spray foam insulation.
- Insulate Walls: If using fiberglass batts, cut the insulation to fit tightly between the wall studs and press it into place. For rigid foam boards, measure and cut them to fit snugly against the wall, securing them with adhesive or fasteners.
- Insulate Ceiling: If planning to finish the basement ceiling, consider insulating it as well. Depending on the design, you can use insulation batts, rigid foam boards, or a combination of both to create a thermal barrier.
- Seal Insulation Gaps: Ensure that insulation is properly installed without gaps or compression. Use spray foam insulation to seal any gaps, cracks, or penetrations to create an airtight seal.
- Consider Soundproofing: If sound transmission is a concern, consider adding soundproofing materials such as resilient channels or soundproofing insulation batts to reduce noise transfer between rooms or floors.
Remember to follow the manufacturer’s guidelines and local building codes when installing insulation in your basement. Pay attention to safety precautions, such as wearing protective gear and working in a well-ventilated area.
Proper insulation not only improves comfort but also helps lower energy bills and reduces the strain on your HVAC system. It is a key component in creating a cozy and energy-efficient basement space.
When finishing a basement, make sure to address any moisture issues before starting the project. This can include waterproofing the walls and floors to prevent future damage.
Step 6: Electrical and Plumbing Work
Ensuring proper electrical and plumbing systems are installed is essential to make your finished basement functional and safe. Here are the key steps to follow for electrical and plumbing work:
- Hire a Licensed Electrician: For electrical work, it is recommended to hire a licensed electrician who has experience working in basements. They will be able to ensure that all electrical installations are done correctly and up to code.
- Design the Electrical Layout: Work with the electrician to design the electrical layout for your finished basement. Consider the location of outlets, light switches, and light fixtures based on the intended use of each area.
- Install Wiring: The electrician will install wiring for outlets, switches, and lighting fixtures according to the designed layout. They will also ensure that the wiring is properly protected and meets safety standards.
- Consider Special Requirements: If you plan to have a home theater or advanced audio-visual system in your basement, discuss any special electrical needs, such as additional outlets or dedicated circuits, with the electrician.
- Plumbing Layout: For plumbing work, consult with a licensed plumber to design the layout for any required plumbing fixtures, such as sinks, toilets, or a wet bar. Consider the existing plumbing lines and the feasibility of your desired layout.
- Install Plumbing Fixtures: Once the plumbing layout is finalized, the plumber will install the necessary pipes, drains, and fixtures. They will ensure that all connections are properly sealed and that there are no leaks.
- Consider Bathroom Requirements: If you plan to have a bathroom in your basement, make sure to adhere to local building codes regarding ventilation, proper drainage, and accessibility.
- Coordination with Inspections: Electrical and plumbing work typically require inspections at various stages. Coordinate with the relevant authorities to schedule inspections to ensure compliance with building codes and regulations.
Proper installation of electrical and plumbing systems is crucial for the safety and functionality of your finished basement. Hiring licensed professionals and obtaining necessary permits will help ensure that the work is done correctly and meets all required standards.
Remember to prioritize safety and to consult with professionals who have the expertise to handle electrical and plumbing installations in basements.
Step 7: Installing Drywall
Installing drywall is an important step in finishing your basement as it provides a smooth and clean surface for painting and adds structural integrity to the walls. Here’s a guide on how to install drywall in your basement:
- Measure and Plan: Measure the dimensions of your walls and ceiling to determine the amount of drywall needed. Plan the layout, accounting for doors, windows, and electrical outlets.
- Preparation: Before installing drywall, ensure that the framing is complete, the electrical and plumbing work is done, and any insulation is in place. Remove any obstructions or debris from the walls.
- Cutting Drywall: Use a utility knife or a drywall saw to cut the drywall sheets to the appropriate size. Take note of any openings for outlets or switches and cut them out accordingly.
- Installation: Starting from one corner, position the first drywall sheet against the wall and secure it with drywall screws or nails. Ensure that the sheet is level and snug against the framing. Continue installing the remaining sheets, staggering the seams for added strength.
- Taping and Mudding: After the drywall is installed, apply drywall tape over the seams, covering them completely. Then, apply joint compound (mud) over the tape using a taping knife. Smooth out the compound and let it dry. Repeat the process with additional layers of mud until the seams are flush with the surrounding drywall.
- Sanding: Once the joint compound is dry, sand the seams and any rough spots on the drywall until they are smooth and even. Use a sanding block or sanding pole to achieve a consistent finish.
- Priming and Painting: Apply a coat of primer to the drywall to create a sealed surface. Once the primer is dry, you can proceed with painting the walls using your desired colors and finishes.
It’s important to note that drywall installation requires careful attention to detail and precision. If you are not experienced, consider hiring a professional drywall contractor to ensure a high-quality installation.
Remember to wear appropriate safety gear, such as a dust mask and safety goggles, while working with drywall and its related materials. Additionally, be mindful of electrical wires or plumbing lines when securing the drywall to the framing.
Installing drywall brings your basement one step closer to becoming a fully finished and polished space. It provides a clean canvas for your design vision to come to life.
Step 8: Flooring Options
Choosing the right flooring for your finished basement plays a significant role in creating a comfortable and visually appealing space. Consider factors such as style, durability, maintenance, and moisture resistance when selecting your flooring. Here are some popular flooring options to consider:
- Laminate Flooring: Laminate flooring is a cost-effective option that mimics the look of hardwood, tile, or stone. It is durable, easy to install, and resistant to moisture, making it suitable for basement environments.
- Engineered Wood Flooring: Engineered wood flooring is made of multiple layers of wood with a top layer of real hardwood. It provides the warmth and elegance of hardwood, while its construction makes it more resistant to moisture and temperature fluctuations.
- Vinyl Flooring: Vinyl flooring, available in sheets, tiles, or planks, is highly durable and resistant to water, making it ideal for basements. It offers a wide range of styles and designs, including wood, stone, and tile looks.
- Ceramic or Porcelain Tile: Tile flooring is highly durable and resistant to moisture, making it an excellent choice for basements. It comes in various sizes, colors, and patterns, allowing you to create a customized look.
- Carpet: Carpeting adds warmth and comfort to a basement space. Opt for waterproof or moisture-resistant carpets with a good quality padding to minimize the risk of mold or mildew in high moisture areas.
- Epoxy Flooring: Epoxy flooring is a practical option for basements. It consists of a resin coating applied over the concrete floor, creating a durable, seamless, and chemical-resistant surface. Epoxy flooring comes in various colors and finishes.
- Cork Flooring: Cork flooring is an eco-friendly option that provides insulation, sound absorption, and comfort underfoot. It is resistant to moisture and can add a unique and natural look to your basement.
When choosing the right flooring, consider the specific needs and function of your finished basement. If you anticipate moisture issues, a waterproof or moisture-resistant option is crucial. Additionally, prioritize proper installation and maintenance to ensure the longevity of your chosen flooring material.
Consult with flooring experts or professionals to help you determine the most suitable flooring material for your basement, taking into account your style preferences, budget, and the specific conditions of your space.
Read more: How Much To Finish A Basement
Step 9: Painting and Finishing Touches
Painting and adding finishing touches to your finished basement is the final step in bringing your vision to life. This step allows you to add personality, style, and enhance the overall aesthetic appeal of the space. Here’s what you need to consider:
- Choose Your Colors: Select colors that align with your desired atmosphere and design style. Lighter shades can make the space feel larger and brighter, while darker colors can add depth and coziness. Consider using accent walls or different color combinations to create focal points or define specific areas in your basement.
- Prepare the Walls: Ensure that the walls are clean, dry, and properly primed before applying paint. Patch any imperfections and sand the surfaces to create a smooth finish.
- Select the Right Paint: Opt for paint that is specifically formulated for basement environments, as basements can be prone to moisture or humidity. Look for paint that is mold-resistant and has low or no VOC (volatile organic compounds) to minimize odors and ensure better indoor air quality.
- Paint the Walls: Start by cutting in the edges with a brush and then use a roller to apply paint to the larger areas. Apply multiple coats as needed, allowing sufficient drying time between each coat for a smooth and even finish.
- Add Trim and Molding: Install baseboards, crown molding, and other trim elements to provide a polished and finished look to your basement. Ensure that the trim is properly measured, cut, and securely attached to the walls.
- Install Lighting: Pay attention to the lighting in your basement to create a well-lit and inviting space. Consider a combination of ambient, task, and accent lighting to serve different purposes and enhance the ambiance.
- Accessorize and Furnish: Add your personal touch to the space by incorporating furniture, artwork, rugs, curtains, and other accessories. Choose pieces that complement the overall style and functionality of your finished basement.
- Create Storage Solutions: Install shelves, cabinets, or storage units that cater to your organizational needs. Utilize wall space and unused corners to maximize storage capacity.
- Consider Décor and Personalization: Incorporate decorative elements such as wall art, mirrors, plants, and other decorative accents to add character and personalization to your finished basement.
Remember to take your time and pay attention to detail during the painting and finishing process. Allow the painted surfaces to cure properly before moving on to adding furniture and décor items to prevent any damage or smudging.
With the final step of painting and adding finishing touches complete, your finished basement is now ready for you to enjoy and make lasting memories in your transformed space.
Conclusion
Finishing your basement is a rewarding project that can greatly enhance the functionality and value of your home. From the initial assessment of the space to the final touches, each step in the process plays a crucial role in creating a remarkable basement area. By following the steps outlined in this guide, you can confidently navigate through each stage of the project, ensuring a successful and satisfying outcome.
Assessing the space allows you to identify any challenges and address them before proceeding further. Planning the layout ensures that you create functional zones and optimize the use of your basement. Waterproofing and framing provide the foundation for a secure and insulated space, while electrical and plumbing work ensures functionality and safety.
Installing drywall, insulation, and selecting the right flooring materials contribute to the aesthetic appeal, comfort, and durability of the space. Finally, painting and adding finishing touches allow you to inject your personal style and create a welcoming atmosphere.
Throughout the process, engaging professionals when necessary, following local building codes, and prioritizing safety precautions are crucial. By doing so, you can ensure that your finished basement not only meets your desires but also adheres to the necessary standards and regulations.
As you embark on your basement finishing journey, remember to be patient and take the necessary time to plan, execute, and refine your vision. By investing effort and attention to detail, you will be rewarded with a beautiful and functional space that you and your loved ones can enjoy for years to come.
Frequently Asked Questions about How To Finish The Basement
Was this page helpful?
At Storables.com, we guarantee accurate and reliable information. Our content, validated by Expert Board Contributors, is crafted following stringent Editorial Policies. We're committed to providing you with well-researched, expert-backed insights for all your informational needs.
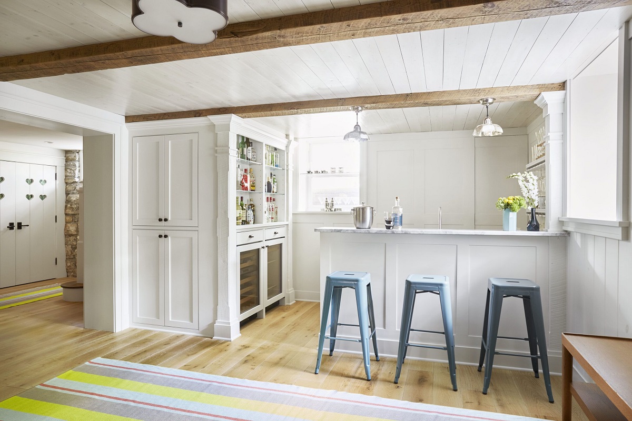
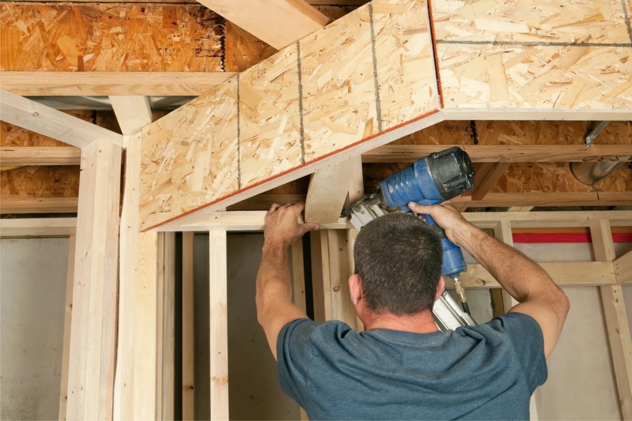
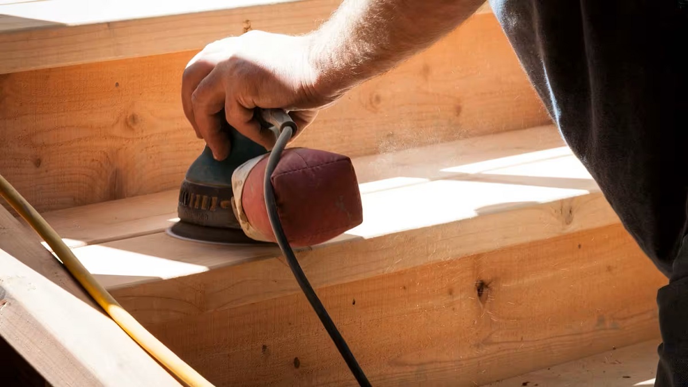
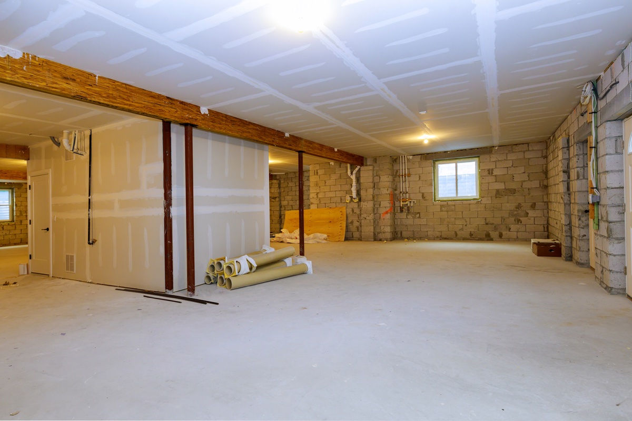
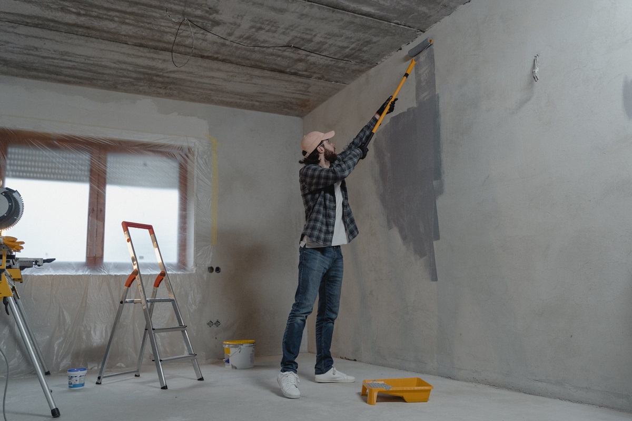
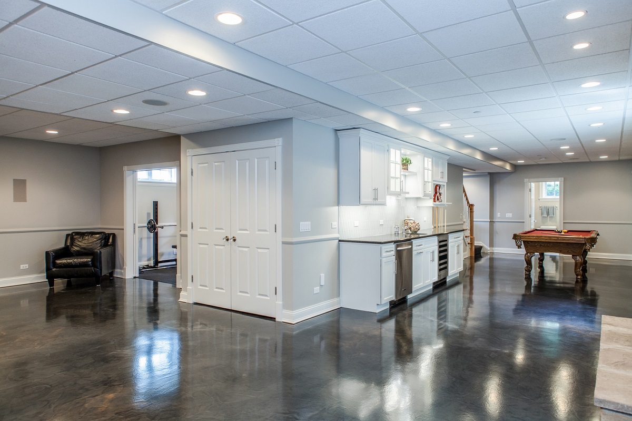
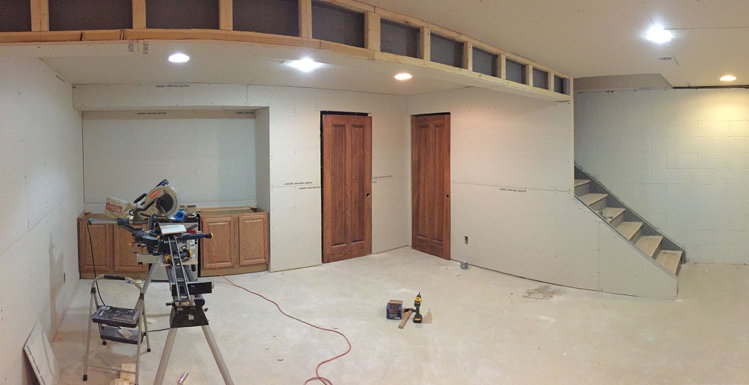
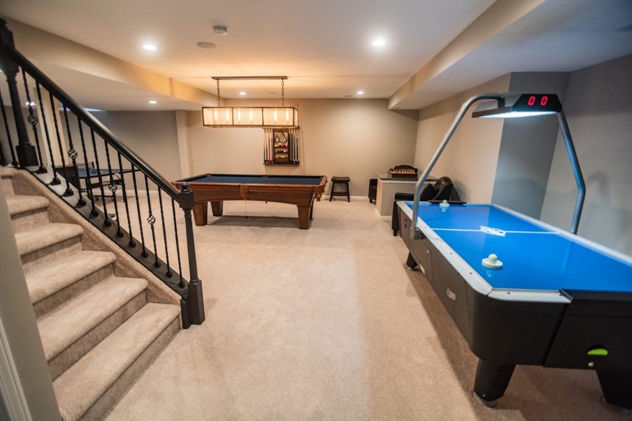
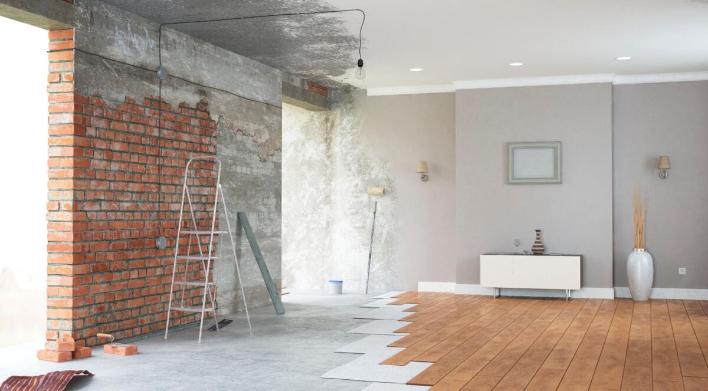
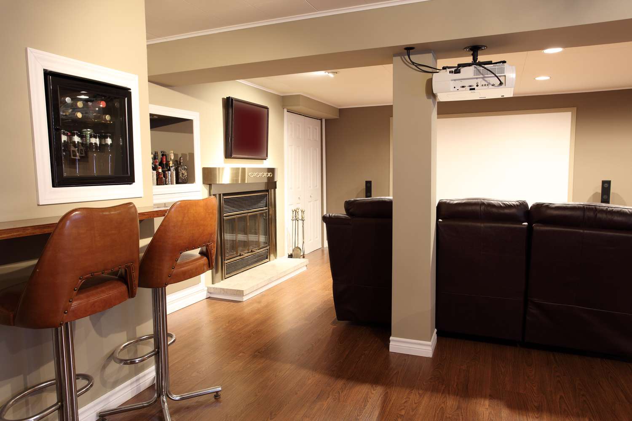
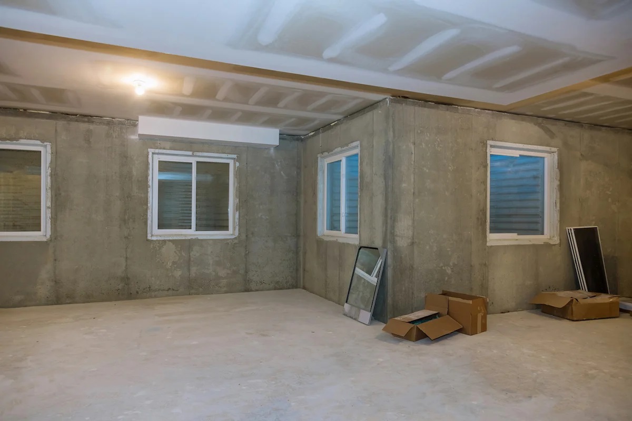
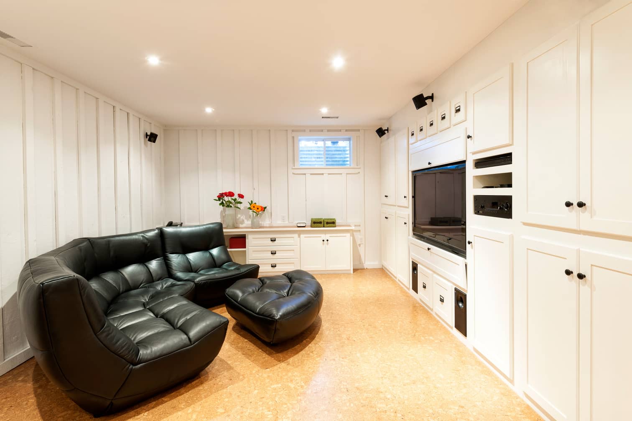
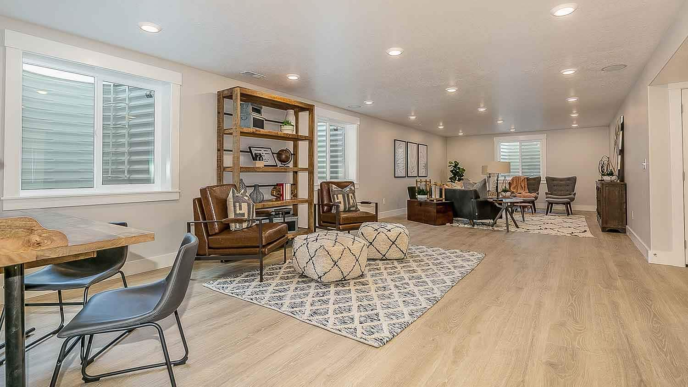

0 thoughts on “How To Finish The Basement”