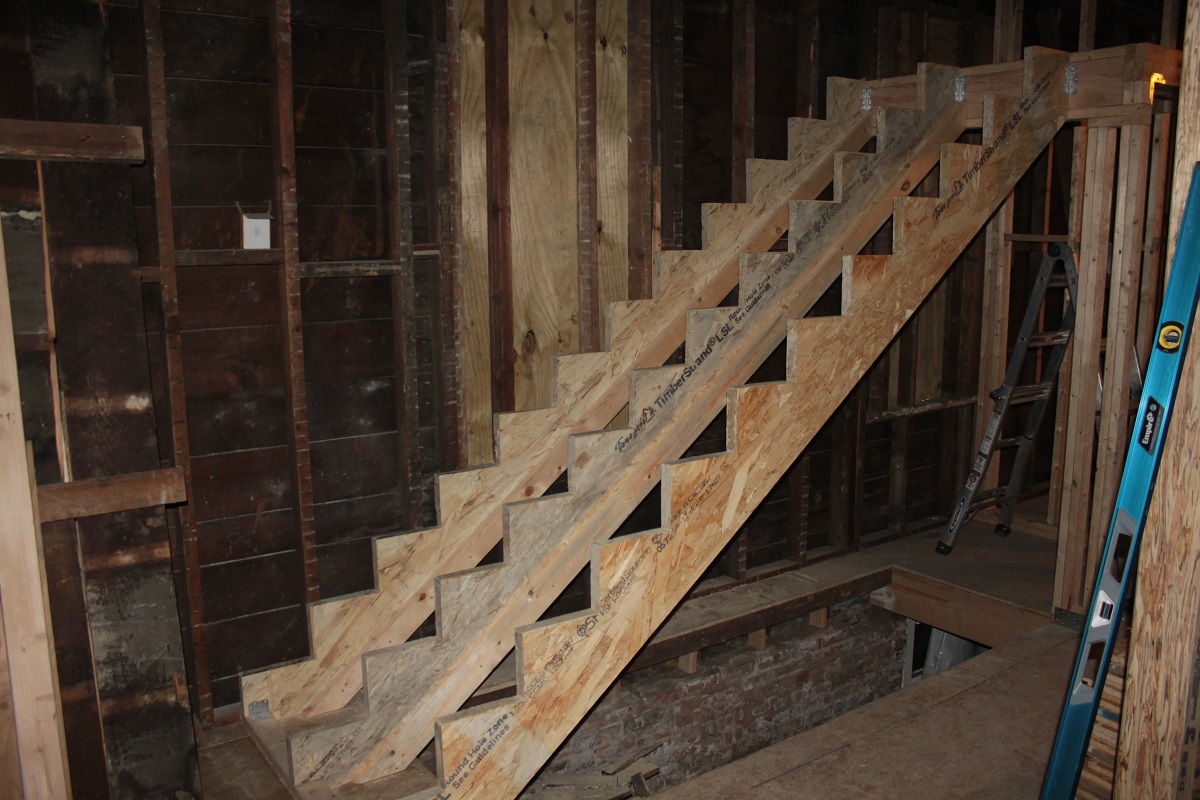

Articles
How To Calculate Stair Stringers
Modified: May 6, 2024
Learn how to calculate stairs stringers with our informative articles. Get step-by-step instructions and expert tips to create sturdy and safe staircases.
(Many of the links in this article redirect to a specific reviewed product. Your purchase of these products through affiliate links helps to generate commission for Storables.com, at no extra cost. Learn more)
Introduction
Stair stringers play a crucial role in the construction of stairs, providing support and stability to the steps. Calculating stair stringers accurately is essential for ensuring the safety and functionality of the staircase. Whether you are a DIY enthusiast or a professional contractor, understanding how to calculate stairs stringers is a skill that can save you time, money, and potential headaches.
In this article, we will explore the concept of stair stringers, the importance of accurate calculation, and the step-by-step process of determining the number of steps, rise and run, stringer length, and how to mark and cut the stringers effectively.
Key Takeaways:
- Accurate stair stringer calculation is essential for safety, structural integrity, and aesthetic appeal of staircases. Gathering precise measurements and using the right tools are crucial for successful construction.
- Understanding the concepts of rise, run, and stringer length, as well as the importance of precise marking and cutting, is vital for creating a sturdy, secure, and visually appealing staircase. Compliance with local building codes is also crucial for safety and functionality.
Read more: What Is Stringer On Stairs
Understanding Stair Stringers
Stair stringers are the inclined supports that provide the framework for stairs. They are typically made of dimensional lumber and are responsible for transferring the weight of the steps to the underlying structure. Stair stringers come in different forms, such as closed stringers, open stringers, and cut stringers, each offering its unique advantages and aesthetic appeal.
Accurate stair stringer calculation is crucial for maintaining the structural integrity of the staircase. Poorly calculated stringers can result in uneven steps, wobbly stairs, and potential safety hazards. Therefore, it is essential to understand the importance of proper measurement and calculation to ensure a sturdy and safe staircase.
Gathering Measurements
Before diving into the stair stringer calculation, it is necessary to gather a few key measurements. These measurements will serve as the basis for determining the number of steps, rise and run, and the overall length of the stringers.
The required measurements include the total height of the staircase, the desired height of each step (the rise), and the desired depth of each step (the run). Additionally, you will need to measure the width of the staircase and the thickness of the step material. By accurately measuring these dimensions, you can proceed with the calculation process confidently.
To gather these measurements, you will need a few essential tools, including a tape measure, a level, a framing square, and a pencil. These tools will help you accurately measure the necessary dimensions and mark them on the stringers for cutting.
Key Takeaways:
- Accurate stair stringer calculation is essential for safety, structural integrity, and aesthetic appeal of staircases. Gathering precise measurements and using the right tools are crucial for successful construction.
- Understanding the concepts of rise, run, and stringer length, as well as the importance of precise marking and cutting, is vital for creating a sturdy, secure, and visually appealing staircase. Compliance with local building codes is also crucial for safety and functionality.
Read more: What Is Stringer On Stairs
Understanding Stair Stringers
Stair stringers are a fundamental component of stair construction. They are load-bearing supports that run diagonally under the steps, ensuring stability and strength. Stair stringers are typically made of treated lumber or steel and come in various forms, depending on the specific design and construction requirements of the staircase.
What are stair stringers?
Stair stringers are inclined supports that provide the framework for stairs. They are designed to distribute the weight of the steps and the load carried by individuals using the stairs, ultimately transferring it to the supporting structure. Stringers are positioned parallel to each other, with the stairs affixed to them using nails or screws.
Stringers can be categorized into different types based on their design and construction:
Read more: How To Make A Stringer For Stairs
Types of stair stringers
- 1. Closed stringers: Closed stringers, also known as housed stringers, are fully enclosed and hidden beneath the steps. They provide a clean and polished appearance, with the sides of the steps typically resting on the stringers. Closed stringers offer a sleek and modern aesthetic and are commonly used for indoor staircases.
- 2. Open stringers: Open stringers, also referred to as cut stringers, have the steps notched directly into the sides of the stringers. This design exposes the edges of the steps, creating a more visually distinct and traditional look for the staircase. Open stringers are often seen in outdoor and deck staircases.
- 3. Mono stringers: Mono stringers, also known as center stringers, consist of a single, centrally located stringer that supports the treads. This design offers a contemporary and minimalist appearance, commonly seen in modern architectural designs. Mono stringers create a visually striking floating stair effect.
Importance of accurate stair stringer calculation
Accurate stair stringer calculation is crucial for several reasons:
- 1. Safety: Staircases must be structurally sound and secure to prevent accidents. Properly calculated stringers ensure even and consistent step height, width, and depth, reducing the risk of tripping and falling.
- 2. Structural integrity: Stringers serve as the primary support for the stairs, transferring the weight of the steps and individuals using them to the underlying structure. Accurate calculations ensure that the load is distributed evenly, avoiding structural failures.
- 3. Aesthetic appeal: Well-calculated stringers contribute to a visually appealing staircase. Whether it’s the clean lines of closed stringers or the exposed edges of open stringers, accurate calculations ensure that the steps align properly and maintain a visually pleasing appearance.
- 4. Cost-effectiveness: Accurate calculations help optimize the use of materials by reducing waste and ensuring efficient construction. By avoiding mistakes and reworks, the project can be completed within budget.
Now that you understand the significance of accurate stair stringer calculation, we can move on to gathering the necessary measurements for the calculation process.
Gathering Measurements
Before diving into the stair stringer calculation, it is important to gather the necessary measurements. These measurements will serve as the foundation for determining the number of steps, rise and run, stringer length, and other vital parameters of the staircase. By accurately measuring the required dimensions, you can ensure a precise and well-constructed staircase.
Required measurements for stair stringer calculation
To begin, you will need to measure the following dimensions:
- 1. Total height of the staircase: Measure the vertical distance from the floor where the staircase will start to the landing or upper floor where it will end.
- 2. Rise: The rise is the vertical distance between two consecutive steps. Determine the desired height for each step, keeping in mind local building codes and comfortability.
- 3. Run: The run is the horizontal distance from the front edge of one step to the front edge of the next step. Measure the desired depth for each step, ensuring sufficient space for comfortable foot placement.
- 4. Width of the staircase: Measure the total width of the staircase, including any handrails or balustrades, to determine the overall space required.
- 5. Thickness of the step material: Measure the thickness of the material that will be used for the steps, such as treated lumber or hardwood, as this will affect the overall dimensions of the stringers.
By accurately measuring these dimensions, you will have the necessary information to calculate the number of steps, rise and run, and the overall length of the stringers.
Read more: How To Calculate Concrete Stairs
Tools needed for measuring stair stringers
To ensure accurate measurements, you will need a few essential tools. These tools will help you measure accurately and mark the dimensions on the stringers for cutting.
The tools needed include:
- 1. Tape measure: A tape measure is essential for measuring the various dimensions required for stair stringer calculation. Choose a sturdy tape measure with clear markings for precise measurements.
- 2. Level: A level will help ensure that your measurements are plumb and level, avoiding any inaccuracies due to slopes or uneven surfaces.
- 3. Framing square: A framing square, also known as a carpenter’s square, is a versatile tool used for measuring and marking right angles. It is particularly useful for transferring measurements to the stringers and ensuring accurate cuts.
- 4. Pencil: A pencil is necessary for marking measurements on the stringers. Opt for a quality pencil with a sharp point that can make clear marks on the wood.
By using these tools and following proper measurement techniques, you will be well-equipped to gather the required measurements for stair stringer calculation.
Calculating the Number of Steps
One of the crucial aspects of stair stringer calculation is determining the number of steps required for your staircase. This calculation is based on the desired step height and tread depth, considering factors such as safety, comfort, and building code regulations. By following a simple formula, you can accurately calculate the total number of steps needed for your staircase.
Determining the desired step height and tread depth
The step height refers to the vertical distance between one step and the next. The step height should be consistent throughout the staircase to ensure safe and comfortable climbing. The typical range for step height is between 6 and 8 inches, depending on building codes and personal preference.
The tread depth, on the other hand, is the horizontal distance between the front edge of the step (the nosing) and the back of the step. It determines the amount of space available for placing your foot as you climb the stairs. The optimal tread depth generally falls between 9 and 11 inches, again considering safety and comfort.
Formula for calculating the total number of steps
To calculate the total number of steps, you can use the following formula:
Total Number of Steps = Total Height of the Staircase ÷ Step Height
Let’s say we have a total height of 96 inches and a desired step height of 7 inches. Using the formula, we can calculate:
Total Number of Steps = 96 ÷ 7 = 13.71
Since you cannot have a fraction of a step, you would round up to the nearest whole number, giving you a total of 14 steps for your staircase.
Read more: How Do You Calculate Stairs For A Deck?
Example calculation
Suppose you are constructing a staircase with a total height of 120 inches and you want a step height of 8 inches. Using the formula mentioned above, the calculation would be as follows:
Total Number of Steps = 120 ÷ 8 = 15
In this case, you would need a total of 15 steps to reach the desired height for your staircase.
Remember, accurately calculating the number of steps is essential for maintaining consistent and safe climbing throughout the staircase. It ensures a comfortable ascent and descent, giving you a functional and user-friendly staircase.
Determining Rise and Run
In stair construction, the terms “rise” and “run” refer to the vertical and horizontal dimensions of each step, respectively. Determining the appropriate rise and run values is crucial for creating a comfortable and safe staircase. Let’s dive into the meaning of rise and run and how to calculate them for each step.
Explaining rise and run in stair construction
The rise is the vertical distance between the top of one step, called the tread, and the top of the next step. It denotes how much you will need to lift your foot onto the next step as you climb the staircase. The run, on the other hand, is the horizontal distance from the front edge of one tread to the front edge of the next tread. It determines the amount of space available for your foot to rest on as you ascend or descend the stairs.
Both rise and run are essential factors in determining the overall comfort and safety of the staircase. A comfortable rise and run will allow for an easy and natural stride, reducing the risk of tripping or losing balance.
Calculating rise and run for each step
The rise and run for each step are determined based on the desired step height and tread depth, which were discussed in the previous section. Here’s how you can calculate the rise and run for each step:
Rise = Total Height of the Staircase ÷ Total Number of Steps
Run = Total Horizontal Distance ÷ Total Number of Steps
Let’s take an example to illustrate the calculation process. Suppose we have a total height of 96 inches and a total horizontal distance of 120 inches for the staircase. We previously calculated the total number of steps as 14. Applying the formulas mentioned above, we can calculate:
Rise = 96 ÷ 14 = 6.86 inches (rounded to 2 decimal places)
Run = 120 ÷ 14 = 8.57 inches (rounded to 2 decimal places)
In this case, each step would have a rise of approximately 6.86 inches and a run of approximately 8.57 inches.
It’s important to note that local building codes may have specific requirements for the maximum rise and minimum run allowed. Be sure to check the codes in your area to ensure compliance and optimal safety for your staircase.
By accurately calculating the rise and run for each step, you can create a staircase that is comfortable, safe, and meets the necessary standards for construction.
Determining Stringer Length
Understanding the concept of stringer length is vital when calculating stair stringers. The stringer length refers to the total length of the inclined support that runs diagonally under the steps, connecting the top landing or floor to the bottom landing or floor. Accurately calculating the stringer length ensures proper installation and support for the staircase. Let’s explore how to determine the stringer length using a simple formula and an example calculation.
Understanding the stringer length
The stringer length is the diagonal distance, measured along the slope of the stairs, from the top of the landing or floor to the bottom landing or floor. It encompasses the entire length of the stringers needed to construct the staircase. Calculating the correct stringer length is crucial for ensuring the proper fit and stability of the staircase.
Formula for calculating the stringer length
The most common formula for calculating the stringer length is the Pythagorean theorem, which states that the square of the hypotenuse (the stringer length) is equal to the sum of the squares of the other two sides (the total rise and total run).
The formula can be written as:
Stringer Length = √(Total Rise^2 + Total Run^2)
Let’s demonstrate the calculation using an example:
Read more: How Do You Calculate Stairs For A Deck?
Example calculation
Suppose we have a total rise of 96 inches and a total run of 120 inches for our staircase. Substituting these values into the formula, we can calculate the stringer length:
Stringer Length = √(96^2 + 120^2)
= √(9216 + 14400)
= √(23616)
≈ 153.58 inches
Therefore, the stringer length for this example is approximately 153.58 inches.
When marking and cutting your stringers, it’s essential to account for any overhang or thickness of the step material to ensure a precise fit. Additionally, to avoid any inaccuracies in the measurements, double-check your calculations and use high-quality measuring tools.
By accurately determining the stringer length using the appropriate formula, you can ensure a properly fitted and stable staircase, providing safety and functionality for anyone using it.
Read more: What Are Stringers In Construction
Marking and Cutting Stringers
Once you have calculated the necessary measurements for your stair stringers, the next step is to transfer those measurements to the actual stringers and cut them accordingly. Properly marking and cutting the stringers is essential for achieving precise and well-fitted components of the staircase. Let’s explore the steps involved in marking and cutting stringers effectively.
Transferring measurements to the stringers
The first step in marking the stringers is to lay them out and mark the measurements accurately. Begin by placing the stringers on a flat surface, ensuring they are positioned parallel to each other. Use a pencil to mark the rise and run measurements on both the top and bottom ends of the stringers.
Using a tape measure and a level, double-check your measurements to avoid any errors. It is important to be meticulous in this step, as even small inaccuracies can have a significant impact on the overall functionality of the staircase.
Using a template or framing square for marking
One effective method for accurately marking the stringers is by using a template or a framing square. A template is a pre-cut piece of material that represents the shape of the stringer, allowing you to trace the required measurements onto the actual stringers. Templates can be made from plywood or other sturdy materials.
Alternatively, you can use a framing square, which is a versatile tool commonly used in carpentry. The framing square has two arms forming a right angle and a series of markings that can aid in transferring measurements onto the stringers. Place the framing square along the edge of the stringer and use it as a guide for ensuring precise markings.
Cutting the stringers accurately
Once you have marked the rise and run measurements on the stringers, it’s time to cut them to size. Use a circular saw or a handsaw to carefully follow the marked lines and cut the stringers accordingly. Be sure to wear appropriate protective gear, such as safety goggles and gloves, when cutting the stringers.
Take your time with the cutting process to ensure accuracy and precision. If necessary, make multiple passes with the saw to create a clean and smooth cut. It’s always better to cut slightly outside the marked lines and trim as needed rather than cutting too much material, which can compromise the structural integrity of the stringers.
Remember, each stringer should have the same measurements and be cut to the same length to ensure an even and balanced staircase.
By carefully transferring measurements, using templates or framing squares for marking, and cutting the stringers accurately, you can achieve well-fitted components that will contribute to the stability and safety of your staircase.
Read more: How To Calculate Area In CAD
Conclusion
Calculating stair stringers is a crucial skill for anyone involved in staircase construction. Accurate measurements and calculations ensure the structural integrity, safety, and functionality of the staircase. In this article, we have covered the key steps involved in calculating stair stringers, including determining the number of steps, rise and run, stringer length, as well as marking and cutting the stringers.
By understanding the concept of stair stringers and the different types available, you can make informed decisions about the design and construction of your staircase. Accurate measurement gathering is essential, and using the right tools for the job ensures precise calculations.
Calculating the number of steps requires considering the desired step height and tread depth, and using a simple formula, you can determine the total number of steps required. Determining the rise and run for each step is crucial for comfortable and safe ascending and descending of the stairs.
To determine the stringer length, the Pythagorean theorem is used, accounting for the total rise and run of the staircase. Accurate marking and cutting of the stringers are fundamental to achieving properly fitted and balanced components.
It’s important to note that local building codes and regulations may have specific requirements for stair dimensions and construction. Be sure to consult and adhere to these guidelines to ensure compliance and safety.
By following these steps and employing attention to detail, you can successfully calculate and construct stair stringers that will create a sturdy, secure, and aesthetically pleasing staircase.
Whether you are a DIY enthusiast or a professional contractor, developing the skill of calculating stair stringers will enable you to create staircases that not only serve their functional purpose but also enhance the overall design and value of a space.
Ready to spruce up your living space? Dive into our guide on DIY home improvement for tips and tricks that make remodeling straightforward and fun. Whether you're looking to update a room or tackle larger projects, you’ll find plenty of inspiration. Meanwhile, woodworking enthusiasts won't want to miss our roundup of the best woodworking projects for 2024. Discover which projects can transform your home and which tools you’ll need to get started on these exciting endeavors.
Frequently Asked Questions about How To Calculate Stair Stringers
Was this page helpful?
At Storables.com, we guarantee accurate and reliable information. Our content, validated by Expert Board Contributors, is crafted following stringent Editorial Policies. We're committed to providing you with well-researched, expert-backed insights for all your informational needs.
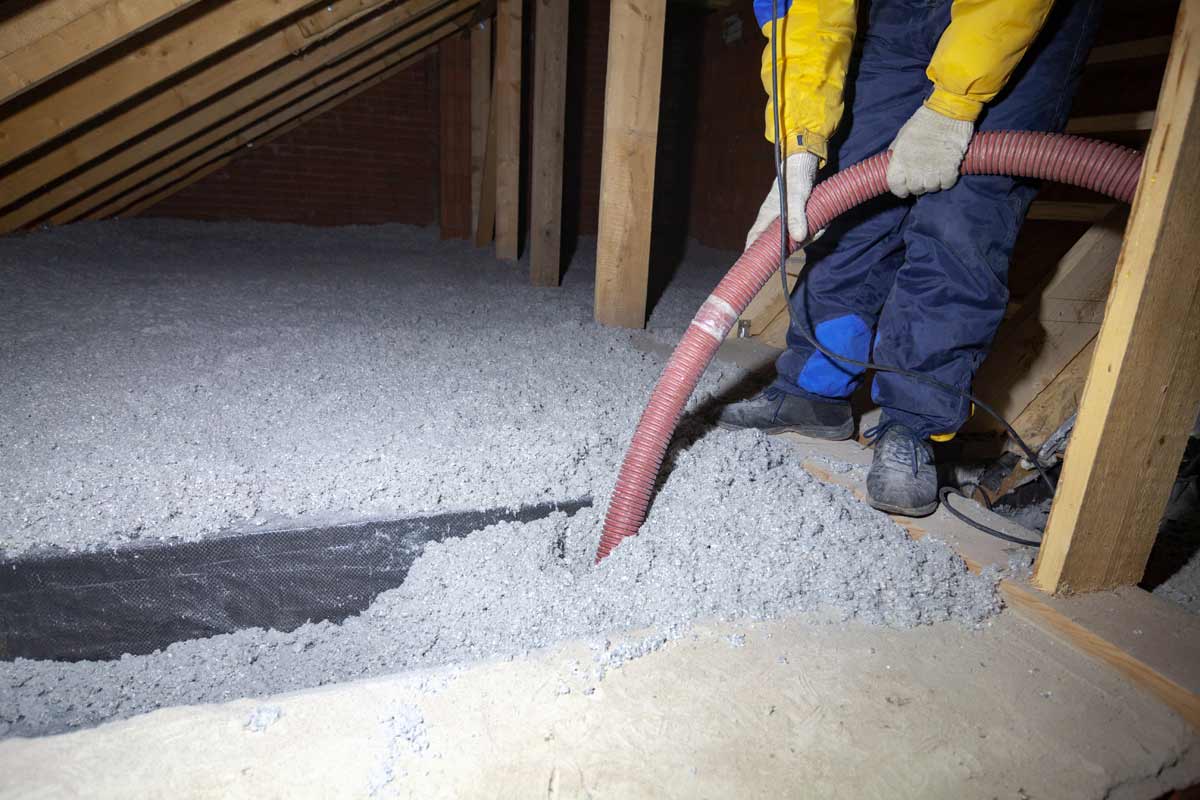

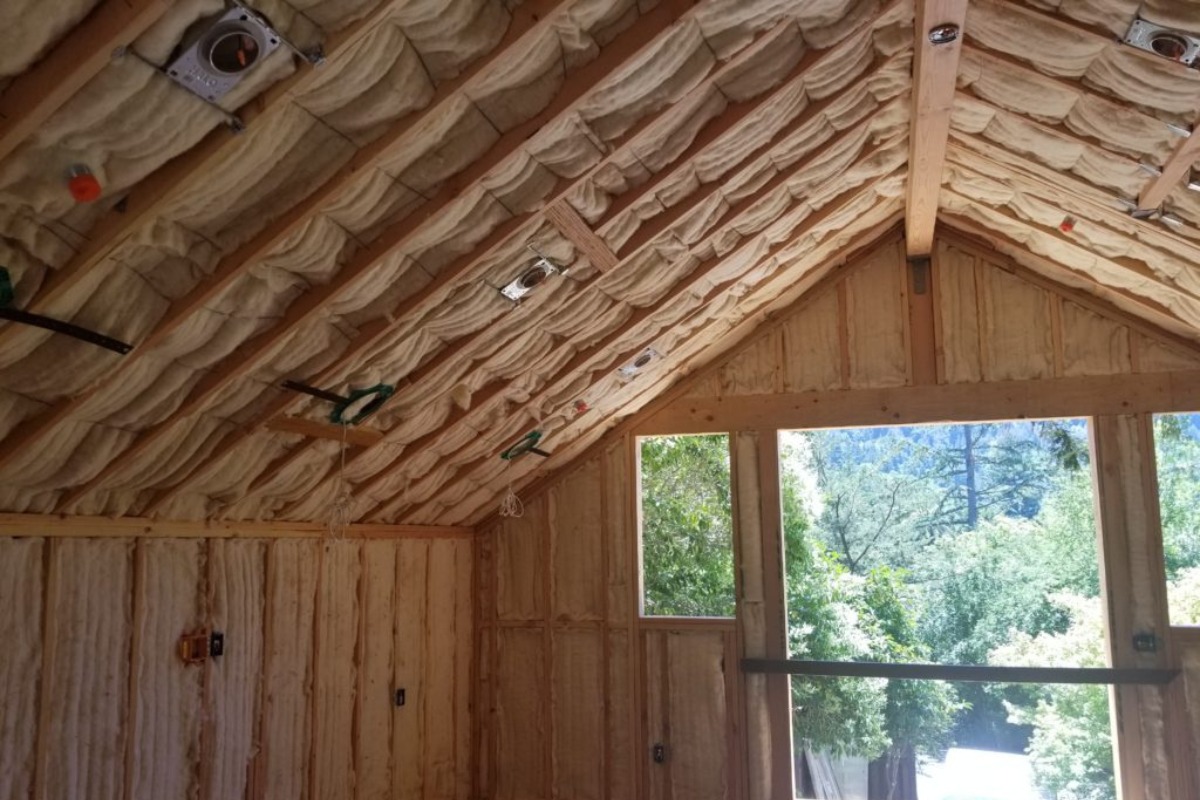


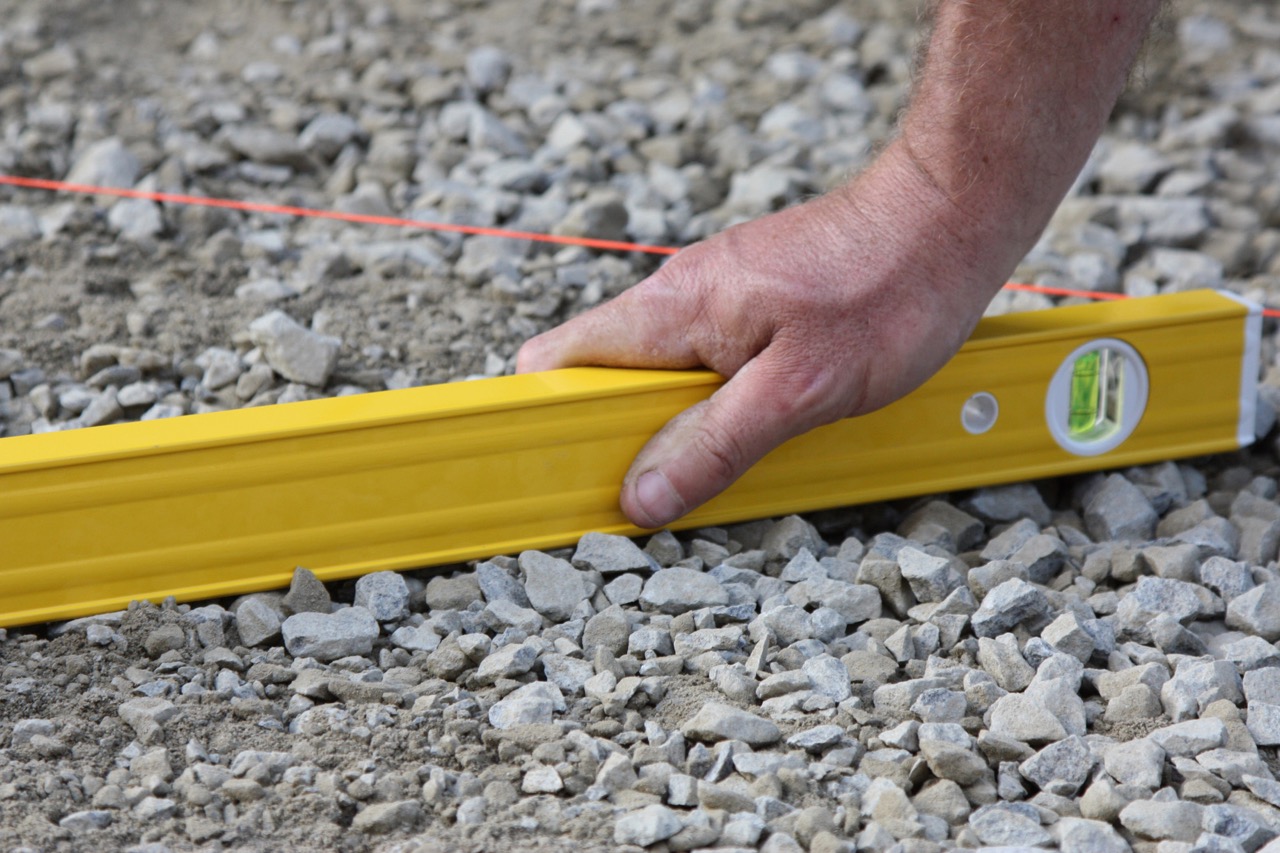
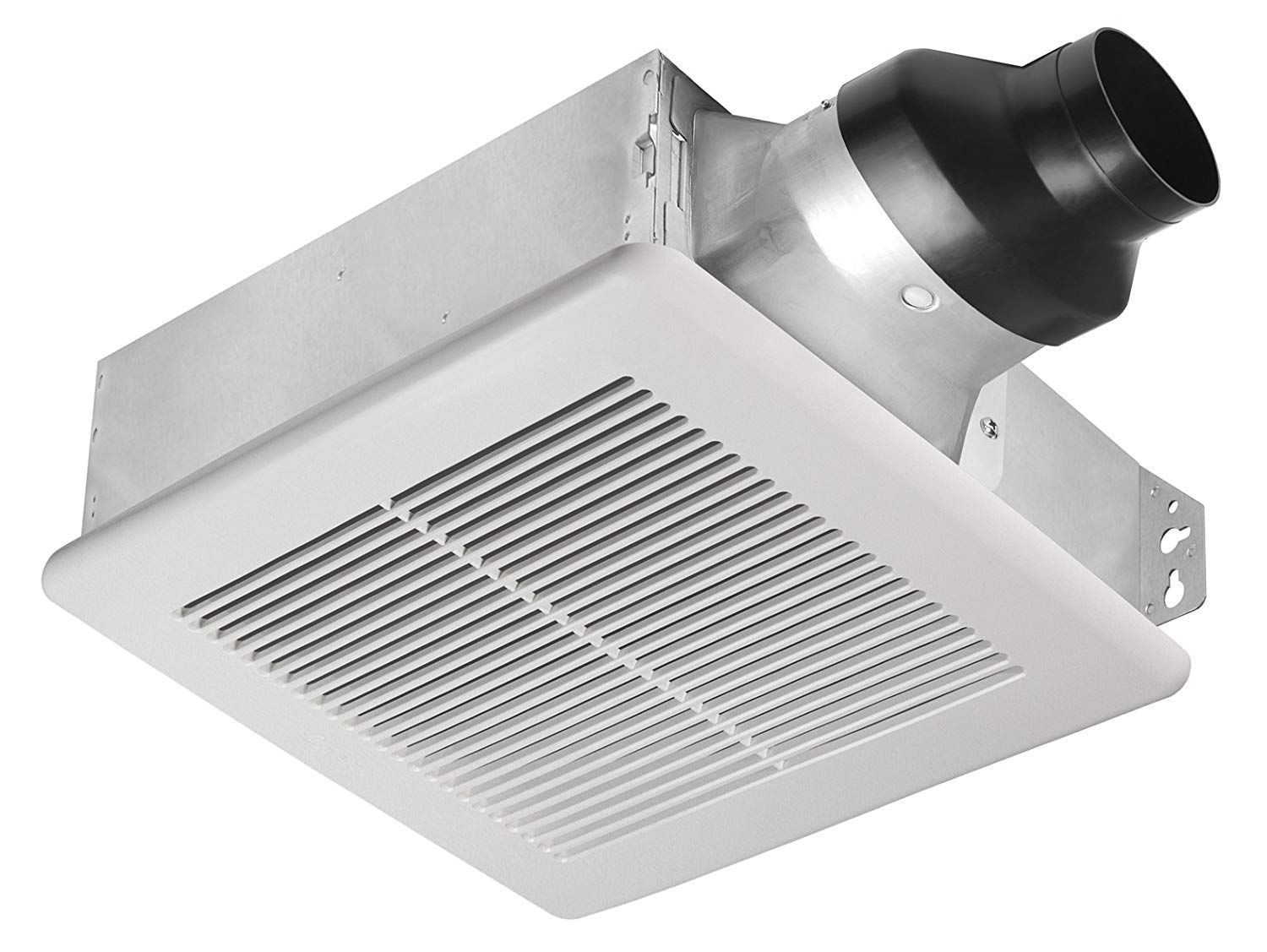



0 thoughts on “How To Calculate Stair Stringers”