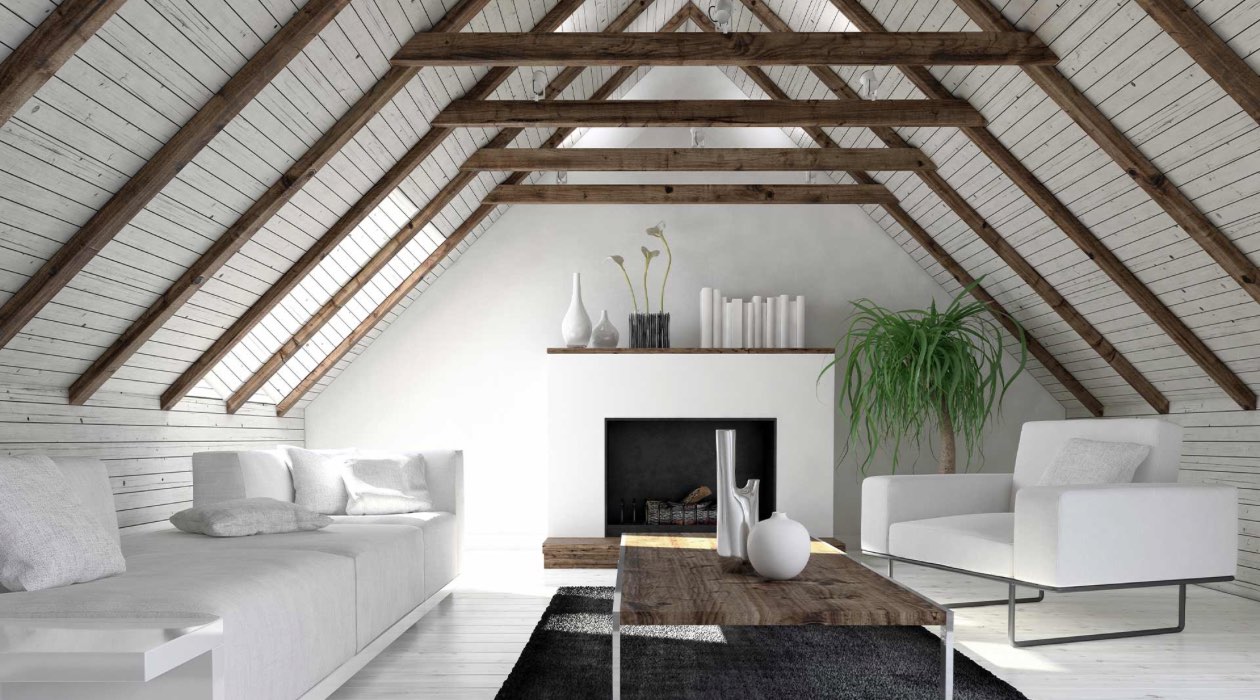

Articles
How To Convert An Attic Into A Room
Modified: February 2, 2024
Learn how to convert your attic into a functional room with our informative articles. Get expert tips and ideas for maximizing space and adding value to your home.
(Many of the links in this article redirect to a specific reviewed product. Your purchase of these products through affiliate links helps to generate commission for Storables.com, at no extra cost. Learn more)
Overview
Converting an attic into a functional and livable room is a fantastic way to maximize the space in your home. Whether you need an extra bedroom, a home office, a playroom, or a cozy retreat, utilizing your attic can provide a solution. However, before embarking on this transformational project, there are various factors to consider to ensure its feasibility, safety, and functionality.
Assessing the feasibility of converting your attic is the first step. Consider the height, pitch, and layout of the attic space. Is there enough headroom for comfortable movement? Is the roof structurally sound? These questions will help you determine if conversion is possible and if any modifications are necessary.
The next step is to thoroughly inspect the attic space. Look for signs of water damage, pests, or mold, as these issues need to be resolved before starting the conversion. Additionally, check for proper insulation and ventilation to ensure a comfortable living environment.
Checking for structural requirements is crucial to ensure the attic can handle the additional load. Consult a professional to assess if additional support beams or reinforcements are necessary.
Once the structural aspects are addressed, planning the layout of the room is essential. Consider the space needed for furniture, storage, and circulation. Sketch out different floor plans to determine the optimal arrangement that maximizes functionality and aesthetics.
Safety measures play a vital role in attic conversions. Install proper fire exits, ensure proper insulation to prevent fire hazards, and install smoke detectors and carbon monoxide alarms. Adequate lighting and access points should also be prioritized.
The installation of flooring and walls follows. Depending on the existing floor structure, options may include installing subflooring and hardwood, laminate, or carpet. For the walls, drywall or paneling can be used, ensuring proper insulation and soundproofing.
Consider the electrical and plumbing needs for your transformed attic space. Consult professionals to ensure safe installations of outlets, switches, and plumbing fixtures, if required.
Adding windows or skylights to the attic room brings in natural light and enhances ventilation, making the space more inviting and comfortable.
Heating and cooling considerations are essential to maintain a comfortable temperature year-round. Explore options such as extending the existing HVAC system or installing standalone heating and cooling units.
Designing the lighting in the attic room is crucial to create a welcoming atmosphere. Consider a combination of natural light, overhead lighting, and task lighting to ensure functionality and aesthetics.
Lastly, select furniture and decorations that suit the style and purpose of the room. Optimize storage solutions to make the most of the available space.
Once all the construction and installations are complete, perform a final inspection to ensure compliance with building codes and safety standards.
Converting an attic into a room is an exciting project that can significantly increase the value and functionality of your home. With careful planning, attention to detail, and professional guidance, you can transform your attic into a beautiful and functional space that meets your needs and enhances your living experience.
Key Takeaways:
- Converting an attic into a livable room requires thorough assessment of feasibility, structural integrity, insulation, and safety measures. Proper planning and professional guidance are essential for a successful transformation.
- Attention to final touches, compliance with building codes, and thorough inspections are crucial for a polished attic conversion. Careful consideration of lighting, furniture, and decorations enhances the functionality and aesthetics of the space.
Read more: How To Convert A Shed Into A Room
Assessing the Feasibility
Before embarking on the conversion of your attic into a room, it is important to assess its feasibility. This involves considering several factors that will determine whether the conversion is viable and what modifications may be necessary.
First and foremost, you need to assess the height and pitch of the attic space. The height should be sufficient to allow comfortable movement and ensure the room does not feel cramped. Measure the height from the floor to the highest point of the ceiling to determine if it meets the minimum requirements for a livable space.
In addition to height, consider the layout of the attic. Are there any obstructions such as beams, pipes, or ducts that might affect the usability of the space? These obstacles may need to be taken into account when planning the layout of the room.
Another vital aspect to evaluate is the structural integrity of the attic. Inspect the roof and framing to ensure it is in good condition and can support the weight of the new room. Consult with a structural engineer or contractor to assess if any additional supports or reinforcements are necessary.
Furthermore, consider the accessibility of the attic. Is there a suitable staircase or ladder leading up to the space? If not, installing one may be required to meet building code and safety standards.
Lastly, take into account the overall cost of the conversion. Assess your budget and determine if it aligns with the estimated expenses for the project. Factors such as insulation, HVAC installation, electrical work, and finishing materials should be considered when calculating the total cost.
By thoroughly assessing the feasibility of converting your attic, you will have a clearer understanding of the potential challenges and modifications necessary for the transformation. This initial analysis will ultimately determine if the project can proceed and help you plan accordingly.
Inspecting the Attic Space
Once you have determined the feasibility of converting your attic into a room, the next step is to thoroughly inspect the space. This inspection will help identify any existing issues that need to be resolved before starting the conversion process.
Begin by checking the condition of the attic’s flooring. Look for any signs of rot, water damage, or structural issues. If there are areas that need repair, make note of them and plan for the necessary fixes.
Inspect the walls and ceiling for any cracks, holes, or damage. Repair any defects and ensure that the surfaces are in good condition for painting or finishing.
Pay close attention to the insulation in the attic. Insulation helps regulate the temperature and energy efficiency of the room. Check for proper insulation and consider upgrading it if necessary. Consult with insulation professionals to determine the best type and thickness for your specific needs.
Check for signs of pests such as rodents or insects. Look for chewed wires, droppings, or nesting materials. If there is evidence of an infestation, take appropriate measures to address the problem, such as hiring a pest control professional.
Mold and mildew can also be a concern in attics, especially if there is inadequate ventilation. Look for any signs of moisture or musty odors. If mold is present, it must be professionally remediated before proceeding with the conversion. Address any ventilation issues to prevent future mold growth.
Inspect the attic’s windows and skylights. Check for any damage or leaks that may compromise the integrity of the space. Ensure that the windows can open and close properly for ventilation purposes.
Take note of the attic’s electrical wiring. Have a qualified electrician assess the wiring to ensure it is up to code and can safely accommodate the additional electrical demands of the new room. Consider installing additional outlets and switches to meet your needs.
Lastly, evaluate the overall lighting situation in the attic. Assess the existing fixtures and determine if additional lighting is required. Plan for proper lighting placement to ensure adequate illumination throughout the room.
By thoroughly inspecting the attic space before starting the conversion process, you can identify and address any existing issues. This will ensure a smooth and successful transformation of your attic into a functional and comfortable room.
Checking for Structural Requirements
When converting an attic into a room, it is essential to check for structural requirements to ensure the safety and stability of the space. This step is crucial to ensure that the attic can handle the additional load created by the new room.
First, evaluate the existing floor structure. Determine if it is strong and stable enough to support the weight of the room and potential furniture and occupants. If necessary, consult with a structural engineer or contractor to assess if any modifications, such as adding additional support beams or reinforcing the existing structure, are necessary.
Consider the condition of the roof framing. Inspect for any signs of damage, rot, or structural issues, as the roof serves as the primary support for the attic space. If there are any concerns, consult with a professional to determine the best course of action for repairs or reinforcement.
Check the condition of the walls in the attic. Ensure that they are stable and capable of supporting the weight of finished wall materials, such as drywall or paneling. Address any existing cracks or structural issues before proceeding with the conversion.
Inspect the attic’s ceiling to ensure it can support the weight of insulation, lighting fixtures, and any ceiling fans planned for the room. If the existing ceiling is inadequate, it may need to be reinforced or replaced to ensure it can withstand the added weight.
Consider the load-bearing capacity of the attic’s floor. Assess if it can handle the weight of furniture, occupants, and any additional features such as bookcases or built-in storage. Strengthening the floor structure may be necessary if it is not strong enough to accommodate the intended use of the room.
Consult with a professional to ensure compliance with local building codes and regulations. They will have the expertise to assess the structural requirements and provide guidance on any necessary modifications or reinforcements.
By thoroughly checking for structural requirements, you can ensure that your converted attic is safe and stable for habitation. Remember to consult with professionals when necessary to ensure compliance and the structural integrity of the space.
Evaluating Insulation and Ventilation
Insulation and ventilation are crucial factors to consider when converting an attic into a room. Proper insulation helps maintain a comfortable temperature while reducing energy costs, and effective ventilation ensures adequate airflow and prevents moisture buildup. Evaluating these aspects is essential to create a comfortable and energy-efficient living space.
Start by assessing the existing insulation in the attic. Check for any damaged, old, or insufficient insulation. Inadequate insulation can result in heat loss during winter and heat gain during summer, leading to uncomfortable temperatures and increased energy bills. Consult with insulation professionals to determine the best type and thickness of insulation for your region.
Consider the insulation requirements for both the walls and roof of the attic. Insulating the walls will help maintain a consistent temperature within the room, while insulating the roof will ensure that heat does not penetrate the attic space. Take note of any air gaps or areas of poor insulation and address them accordingly.
In addition to insulation, proper attic ventilation is crucial for maintaining a healthy and comfortable indoor environment. Assess the existing ventilation system and determine if it is sufficient for the new room. Ventilation helps remove excess moisture, odors, and pollutants, preventing issues such as mold growth and improving indoor air quality.
Check the attic for proper intake and exhaust vents. Intake vents allow fresh air to enter the attic, while exhaust vents expel stale air and moisture. Ensure that these vents are free from blockages such as debris or insulation. If necessary, consult with ventilation experts to determine the appropriate number and placement of vents for optimal airflow.
Consider adding additional insulation and ventilation as needed. If the attic lacks proper insulation, consult with professionals to determine the most effective insulation materials and techniques for your attic space. Similarly, if ventilation is insufficient, explore options such as adding roof vents, ridge vents, or attic fans to improve airflow.
Proper insulation and ventilation not only improve comfort levels but also contribute to energy efficiency. They help regulate the temperature of the attic space, reducing the need for excessive heating and cooling. This, in turn, can lead to lower energy bills and a more environmentally friendly living space.
By carefully evaluating the insulation and ventilation in your attic, you can ensure a comfortable and energy-efficient room conversion. Consult with professionals to determine the best insulation and ventilation options for your specific attic space, taking into consideration local climate and building codes.
Read more: How To Convert A Closet Into A Laundry Room
Planning the Layout
Planning the layout of your attic room is a crucial step in maximizing the functionality and aesthetics of the space. By carefully considering the placement of furniture, storage, and circulation areas, you can create a room that is both practical and visually appealing.
Start by measuring the dimensions of the attic space. Note the height, width, and length of the room, as well as any obstructions such as sloping ceilings or support beams. Use these measurements to create a scaled floor plan of the room.
Consider the purpose of the room and how you intend to use it. Are you converting the attic into a bedroom, home office, playroom, or something else? This will influence the layout and determine the specific requirements for the space.
Allocate space for the larger pieces of furniture first, such as a bed, desk, or seating area, depending on the room’s function. Place these items in a way that maximizes the available floor space and maintains good traffic flow.
Take into account any existing features such as windows, skylights, or architectural details that can enhance the room’s layout and aesthetics. Position furniture and storage units in a way that utilizes the natural light and takes advantage of the unique characteristics of the attic space.
Create designated areas for storage. Attics often offer unique opportunities for built-in storage solutions, such as utilizing eaves or sloping ceilings for custom cabinets or shelves. Integrate storage options that blend seamlessly with the overall design of the room.
Consider the circulation areas within the room. Ensure that there is enough space for comfortable movement between furniture pieces and around the room. Avoid placing furniture or obstacles in areas that will impede walkways or create a cramped feeling.
Think about the aesthetic aspects of the room. Consider the color palette, materials, and finishes that will complement the style of the room and create a harmonious atmosphere. Pay attention to lighting placement to enhance the mood and functionality of the space.
Take into account the location of electrical outlets and ensure that they are easily accessible from the desired furniture arrangement. Consider additional outlets or USB ports if needed for electronic devices.
Sketch out different layout options and evaluate each one to determine the most efficient and visually pleasing arrangement. Consider seeking advice from interior designers or utilizing online design tools to assist in visualizing the final layout.
By carefully planning the layout of your attic room, you can create a functional and aesthetically pleasing space that meets your needs and enhances the overall appeal of your home. Take your time to consider different options and consult professionals if necessary to ensure a successful room conversion.
Taking Care of Safety Measures
When converting an attic into a room, it is essential to prioritize safety measures to ensure the well-being of occupants and comply with building regulations. From fire safety to electrical considerations, there are several key safety measures to incorporate into your attic conversion project.
Install proper fire exits to provide a safe means of escape in case of an emergency. Depending on the layout and size of the attic, this may involve installing windows with appropriate dimensions and easy opening mechanisms. Consult local building codes to ensure compliance with requirements for fire exits.
Consider fire-resistant insulation and finishing materials for the walls and ceilings. Choose materials that have a high fire resistance rating to minimize the spread of flames in the event of a fire. Consult with professionals to determine suitable fire-rated materials for your attic space.
Ensure that there is proper insulation in the attic to prevent heat transfer, which can increase the risk of fire. Well-insulated walls and ceilings can help contain fire and delay its spread through the room.
Install smoke detectors and carbon monoxide alarms in the attic to provide early warning in case of fire or gas leaks. Place them strategically to cover the entire room effectively. Regularly test and maintain these devices to ensure they are functioning properly.
Consider the electrical aspects of the attic conversion. Hire a licensed electrician to assess the existing electrical system and make any necessary upgrades or modifications. Ensure that the electrical components, such as outlets and wiring, are installed to meet safety standards and local building codes.
Install ground-fault circuit interrupters (GFCIs) in areas where water may be present, such as bathrooms or utility spaces. GFCIs help prevent electrical shocks by quickly shutting off power in the event of a ground-fault or short-circuit.
Ensure adequate lighting in the attic to prevent accidents and promote safety. Install lighting fixtures that provide sufficient illumination throughout the room. Consider motion sensor lights for added convenience and energy efficiency.
Address any potential hazards, such as exposed beams or sharp corners, by properly covering or padding them. Install handrails on staircases leading to the attic to enhance safety during ascent and descent.
Consider the load-bearing capacity of the attic floor to prevent accidents or structural failures. Ensure that the floor can support the intended use and the weight of furniture and occupants. Reinforce the floor structure if necessary to meet safety requirements.
Consult with professionals, such as contractors or building inspectors, to ensure that the safety measures and modifications you implement comply with local regulations and building codes.
By taking care of safety measures during your attic conversion, you can enjoy peace of mind knowing that the room is a secure and compliant living space. Always prioritize safety and consult with experts to ensure that all necessary precautions are taken.
Installing Flooring and Walls
Installing the right flooring and walls is essential when converting an attic into a functional room. The choice of materials can greatly impact the aesthetics, comfort, and durability of the space. By considering factors such as insulation, style, and functionality, you can create a room that is both visually appealing and functional.
Begin by assessing the existing condition of the attic floor. Ensure it is structurally sound and free from any damage or rot. If necessary, make any repairs or reinforcements before proceeding with the installation of new flooring.
Consider the insulation requirements for the attic floor. Insulating the floor can help mitigate noise transmission and regulate the temperature of the room. Use appropriate insulation materials and techniques to provide a comfortable and energy-efficient space.
Select a flooring option that suits your needs and design preferences. Depending on your budget and style, options may include hardwood, laminate, carpet, or vinyl. Each material comes with its own benefits and considerations in terms of durability, maintenance, and aesthetics.
Hardwood flooring provides a classic and timeless look, but it may require regular maintenance and can be susceptible to moisture damage. Laminate flooring offers durability and a wide range of designs at a more affordable price point. Carpet provides warmth and comfort underfoot, but it may require more maintenance and could be prone to staining or wear in high-traffic areas.
Ensure proper installation of the chosen flooring material, following manufacturer guidelines and recommendations. Consider hiring professionals for a seamless and high-quality installation, especially if you lack experience in flooring installation.
When it comes to the walls, consider the existing wall structure and determine if any repairs or reinforcements are needed. Repair any cracks or surface imperfections before proceeding with the installation of new wall materials.
Drywall is a commonly used and cost-effective option for walls. It provides a smooth and clean surface, which can be easily painted or decorated. Consider using moisture-resistant drywall in areas such as bathrooms or near windows to prevent water damage.
For a more rustic or traditional look, you may opt for wood paneling or shiplap. These wall materials can add texture and character to the room but require careful installation and finishing to ensure their durability and longevity.
Ensure that the chosen wall materials meet fire safety regulations and comply with local building codes. Consider adding additional fire-resistant materials or treatments to enhance the safety of the room.
Install the chosen wall materials, following proper techniques and guidelines. This may involve cutting, fitting, and securing the materials accurately. Seek professional assistance if needed to ensure a high-quality installation.
Once the flooring and walls are installed, take the time to properly finish and decorate the space. Consider adding trim or baseboards for a polished look and paint or wallpaper to enhance the aesthetics of the room. Choose colors and finishes that complement the overall design and style of the space.
By carefully selecting and installing the right flooring and walls, you can create a visually appealing and functional room in your converted attic. Consider the desired style, practicality, and maintenance considerations to make the best choices for your specific needs.
Before starting the conversion, make sure to check the attic’s structural integrity, insulation, and ventilation. It’s important to address any issues before beginning the renovation process.
Determining Electrical and Plumbing Needs
When converting an attic into a livable room, it is crucial to assess and determine the electrical and plumbing needs to ensure a safe and functional space. Proper electrical wiring and plumbing installations are essential for the comfort and convenience of the room’s occupants. Here are some considerations to help you determine the electrical and plumbing requirements for your attic conversion.
Begin by assessing the existing electrical infrastructure in the attic. Determine if it is adequate to handle the additional electrical load. Consult with a licensed electrician to evaluate the capacity of the existing electrical system and make any necessary upgrades or modifications.
Analyze the intended use of the space and identify the electrical needs accordingly. Consider the number and location of outlets, switches, and lighting fixtures. Ensure that there are enough electrical receptacles to meet the demand of appliances, electronics, and lighting in the room.
Based on the room’s layout, plan the placement of outlets and switches strategically to ensure convenience and accessibility. Consider installing floor outlets or hidden wiring to avoid disrupting the aesthetics of the room. Consult with an electrician to determine the best configuration for your specific needs.
If the attic room will accommodate a bathroom or kitchenette, consider the plumbing requirements. Determine if existing plumbing lines can be extended to the attic or if new plumbing connections need to be installed. Ensure that there is adequate water supply, drainage, and ventilation for the plumbing fixtures.
If you are installing a bathroom, consider the layout of the fixtures, including the toilet, sink, and shower or bathtub. Plan for proper drainage to prevent water damage and consult plumbers to ensure compliance with local building codes and regulations.
For both electrical and plumbing installations, it is highly recommended to hire licensed professionals. They have the expertise to identify and address the specific needs and requirements of your attic conversion. Ensure that all work is performed in compliance with building codes and safety standards.
Consider the installation of ground-fault circuit interrupters (GFCIs) in areas where water will be present, such as bathrooms or kitchenettes. GFCIs protect against electrical shock and are a crucial safety measure in wet or damp environments.
Additionally, consider the installation of ceiling fans or exhaust fans to enhance ventilation and humidity control in the attic room. Proper ventilation helps prevent mold growth and maintains a comfortable indoor environment.
Ensure that all electrical and plumbing work is inspected and approved by the relevant authorities before proceeding with the finishing touches of your attic conversion.
By carefully determining the electrical and plumbing needs of your attic conversion, you can ensure a safe, functional, and comfortable living space. Consult with professionals to plan and execute these installations properly, adhering to regulations and safety standards.
Read more: How To Convert Living Room Into Bedroom
Adding Windows and Skylights
Adding windows and skylights to your attic conversion can significantly enhance the aesthetics, natural light, and ventilation of the space. These features create a brighter and more inviting atmosphere while also providing stunning views of the outdoors. Here are some considerations when adding windows and skylights to your attic conversion.
Windows play a crucial role in bringing natural light into the room and providing fresh air circulation. Assess the layout and orientation of your attic to determine the ideal placement and size of the windows. Consider the view, privacy, and architectural style of your home when choosing the window type.
Common window types for attics include casement windows, double-hung windows, and awning windows. Casement windows provide excellent ventilation, while double-hung windows allow for both top and bottom sashes to be opened. Awning windows are great for ventilation while keeping out rain.
Take into account the energy efficiency of the windows. Look for windows with low-E glass, which helps to minimize heat gain during summer and heat loss during winter. Energy-efficient windows contribute to better insulation and reduced energy costs.
Consider the size of the windows in proportion to the room. Larger windows can create a more spacious and open feeling, while smaller windows offer a more cozy and intimate atmosphere. Balance natural light and privacy needs when selecting the size and placement of your windows.
Skylights are another popular option to bring natural light into the attic. They are particularly useful in areas where windows cannot be easily installed or to maximize the available wall space. Skylights also add an architectural element to the room.
Choose skylights with features such as UV filters and blinds to control heat gain and glare. Consider using operable skylights to allow airflow and ventilation. Additionally, ensure proper sealing and insulation around the skylights to prevent leaks or drafts.
Before adding windows or skylights, check local building codes and regulations regarding egress requirements and safety measures. Egress windows provide a means of escape in case of emergencies and should be installed if the attic is used as a bedroom.
Consult with professionals such as window manufacturers, contractors, or architects to determine the best placement, size, and type of windows or skylights for your attic conversion. They can provide valuable guidance based on your specific needs and the characteristics of your attic space.
Proper installation is crucial to ensure the windows and skylights are secured, weatherproof, and energy-efficient. Hire experienced professionals to handle the installation process and follow the manufacturer’s guidelines for a successful outcome.
Adding windows and skylights can transform your attic into a bright and airy space, enhancing both the functionality and visual appeal of the room. Take the time to carefully choose and install these features to enjoy the many benefits they bring to your attic conversion.
Heating and Cooling Considerations
Ensuring proper heating and cooling in your attic conversion is vital to create a comfortable living space throughout the year. Attics can be more susceptible to temperature fluctuations due to their location and often have unique challenges when it comes to climate control. Here are some considerations to keep in mind for heating and cooling your attic conversion:
1. Evaluate the existing HVAC system: Determine if your current heating and cooling system can efficiently serve the additional space. Consult with an HVAC professional to assess its capacity and make any necessary upgrades or modifications.
2. Extend the existing HVAC system: If your current system can accommodate the attic, consider extending the ductwork to provide heating and cooling specifically for that area. Ensure that airflow is balanced and evenly distributed throughout the room.
3. Install standalone heating and cooling units: If extending the existing system is not feasible, or if you want independent climate control for the attic, consider installing standalone heating and cooling units. Options include mini-split systems, window air conditioners, or portable heaters and fans. Choose units that are appropriately sized for the space and energy-efficient.
4. Consider radiant heating: Radiant floor heating can be an efficient and comfortable option for attic conversions. This type of heating system is installed beneath the flooring surface, radiating heat upward to warm the room. It eliminates the need for bulky radiators or vents and provides consistent heating.
5. Insulate the attic: Proper insulation plays a crucial role in regulating the temperature of the attic. Insulate the walls, ceilings, and floors to minimize heat transfer and reduce energy consumption. Consider adding insulation to any exposed ducts or pipes to prevent heating or cooling losses.
6. Enhance natural ventilation: Ensure proper ventilation to keep the attic space cool during hot months. Consider adding attic vents or exhaust fans to improve airflow and prevent the buildup of heat and moisture. Skylights or windows can also be used to facilitate natural ventilation when open.
7. Install ceiling fans: Ceiling fans can help circulate air and provide additional cooling during warmer months. Reverse the direction of the fans during colder months to help distribute warm air throughout the room.
8. Use smart thermostats: Install programmable or smart thermostats to efficiently control and manage the temperature in your attic. These devices allow you to set temperature schedules, remotely control the heating and cooling, and optimize energy usage.
9. Consider insulation for ductwork: Properly insulate the ductwork to prevent heating and cooling losses. Insulated ductwork helps maintain the temperature of the air as it travels to the attic, increasing overall energy efficiency.
10. Regular maintenance: Schedule regular maintenance for your heating and cooling systems to ensure optimal performance and energy efficiency. Clean or replace air filters regularly and have professionals inspect and service the equipment as needed.
By carefully considering the heating and cooling options and implementing the appropriate solutions, you can create a comfortable and energy-efficient living space in your attic conversion. Consult with professionals to determine the best approach for your specific attic and heating/cooling needs.
Designing the LightingProper lighting design is essential for creating a welcoming and functional atmosphere in your attic conversion. A well-thought-out lighting plan can enhance the aesthetics, improve visibility, and elevate the overall ambience of the space. Here are some considerations to keep in mind when designing the lighting for your attic:
1. Natural light: Take advantage of any existing windows, skylights, or architectural features that allow natural light into the room. Position furniture and work areas accordingly to make the most of the available light. Consider window treatments that allow for both privacy and light control.
2. Ambient lighting: Install general or ambient lighting to provide overall illumination in the room. This can be achieved through recessed lighting, flush-mount ceiling fixtures, or track lighting. Choose fixtures that complement the style and height of the ceiling.
3. Task lighting: Incorporate task-specific lighting to illuminate areas where specific activities will take place. Examples include desk lamps for a home office, reading lights near seating areas, or under-cabinet lighting in a workspace or kitchenette. Ensure that these lights are adjustable and provide sufficient brightness for the intended tasks.
4. Accent lighting: Use accent lighting to highlight architectural details, artwork, or decorative elements in the attic. Utilize track lighting, wall sconces, or spotlights to draw attention to specific features and create visual interest. Consider using dimmers to adjust the intensity of accent lighting for different moods or occasions.
5. Layered lighting: Create depth and dimension in the room by using a combination of ambient, task, and accent lighting. Layering different lighting sources helps distribute light evenly and provides versatility to adapt to different activities and settings.
6. Lighting controls: Install lighting controls that allow you to adjust the intensity and color temperature of the lights. Consider smart lighting systems that can be controlled remotely or programmed to create different lighting scenes. Incorporate motion sensors or timers to enhance energy efficiency and convenience.
7. Consideration of color temperature: Choose light bulbs with the appropriate color temperature to create the desired ambiance and functionality. Cooler temperatures (around 4000-5000 Kelvin) are ideal for workspaces and areas that require focus, while warmer temperatures (around 2700-3000 Kelvin) create a cozy and inviting atmosphere.
8. Lighting for storage areas: Ensure that storage areas within the attic, such as closets or built-in cabinets, are well-lit. Use LED strip lights or puck lights to illuminate these areas and make it easy to find and access stored items.
9. Light fixture placement: Carefully consider the placement of light fixtures to avoid casting shadows or glare. Ensure that light is evenly distributed throughout the room and that no area is overly bright or poorly illuminated.
10. Consult with professionals: Seek advice from lighting designers or electricians to help create a lighting plan that suits your specific needs and the unique characteristics of your attic space. They can assist in selecting appropriate fixtures, calculating lighting levels, and ensuring compliance with safety regulations.
By designing the lighting thoughtfully in your attic conversion, you can create a well-lit and visually appealing space that enhances functionality, reflects your style, and promotes a comfortable atmosphere for various activities.
Selecting Furniture and Decorations
When converting your attic into a livable space, selecting the right furniture and decorations is essential to create a functional and visually appealing room. The choice of furniture, along with the decor, can significantly impact the comfort, style, and overall ambiance of the space. Here are some considerations to keep in mind when selecting furniture and decorations for your attic conversion:
1. Assess the available space: Take accurate measurements of the attic to determine the size and scale of furniture that will fit comfortably. Consider any unique features such as sloping ceilings or low-hanging beams that may need to be taken into account when selecting furniture pieces.
2. Maximize storage: Attics often have limited storage space, so choose furniture that offers built-in storage options. Look for beds with under-bed drawers, storage ottomans, or bookcases with integrated shelving. This will help keep the room tidy and organized, maximizing the usable space.
3. Optimize functionality: Consider how you will use the room and select furniture that suits those needs. For example, if you’re converting the attic into a home office, look for a desk that offers ample workspace and storage for office supplies. If you’re creating a bedroom, choose a comfortable bed and bedside tables that provide convenience.
4. Adapt to the layout: Take into account the layout and unique features of the attic when selecting furniture. Consider modular or versatile pieces that can be easily rearranged to accommodate different layouts and make the most of the available space.
5. Consider the style: Choose furniture and decorations that align with your personal style and the overall theme of the room. Whether you prefer modern, traditional, rustic, or eclectic, select pieces that harmonize with the desired aesthetic. Coordinate colors, materials, and patterns to create a cohesive and visually pleasing look.
6. Balance comfort and space: Prioritize comfort when selecting furniture for your attic, especially if it is intended for long periods of use, such as a bedroom or a reading nook. However, be mindful of the space constraints and choose appropriately sized furniture that doesn’t overcrowd the room.
7. Pay attention to lighting: Consider how the furniture placement will affect the lighting in the room. Arrange furniture to make the most of natural light sources and ensure that artificial lighting is not obstructed.
8. Add personal touches: Incorporate personal touches and decorations that reflect your taste and create a sense of warmth and personality in the room. Display artwork, photographs, or sentimental items that make the space feel like your own.
9. Think about comfort and functionality: Choose furniture that is not only aesthetically pleasing but also comfortable and functional. Opt for ergonomic chairs, supportive mattresses, and practical storage solutions that meet your needs and enhance your daily comfort.
10. Seek inspiration and professional advice: Look for inspiration from design magazines, websites, or social platforms to get ideas for furniture styles, layouts, and color schemes. If needed, consult with interior designers or furniture specialists who can provide guidance and help you select pieces that best suit your attic conversion.
By carefully selecting furniture and decorations for your attic conversion, you can create a space that is functional, stylish, and reflects your personal taste. Prioritize comfort, make the most of the available space, and ensure that the furniture and decor pieces complement the overall design and purpose of the room.
Final Touches and Inspection
As you near the completion of your attic conversion project, it’s time to focus on the final touches and conduct a thorough inspection. Paying attention to these details will ensure that your converted attic is a polished and well-executed living space. Here are some important steps to consider for the final touches and inspection:
1. Paint or wallpaper: Apply the final coat of paint or wallpaper to the walls, taking care to achieve a smooth and even finish. Select colors or patterns that enhance the desired atmosphere of the room and coordinate with the overall design scheme.
2. Trim and molding: Install any desired trim, molding, or baseboards to add a finished look to the edges of the walls and flooring. Choose styles that complement the overall aesthetic of the room.
3. Flooring finishing: If you have installed hardwood or laminate flooring, complete the installation by adding the final coat of finish or sealing. Ensure that the flooring is properly cleaned and free from any debris or dust.
4. Window treatments: Install window treatments such as blinds, curtains, or shades to provide privacy, control light, and enhance the overall design. Select options that coordinate with the room’s style and offer functionality.
5. Lighting fixtures: Install the selected lighting fixtures according to the lighting plan. Ensure that all fixtures are properly secured, and bulbs are correctly inserted. Test each fixture to ensure they are working correctly.
6. Furnish and decorate: Place the selected furniture and decorations in their designated spots. Take the time to arrange them in a way that maximizes functionality, flow, and aesthetics. Add accents like throw pillows, rugs, artwork, or plants to complete the look.
7. Clean and declutter: Thoroughly clean the attic, removing any construction dust or debris. Declutter the area and organize belongings to ensure a clean and tidy living space.
8. Final inspection: Conduct a comprehensive inspection of the attic conversion. Check for any signs of damage, loose fixtures, or unfinished details. Verify that all safety measures, such as smoke detectors, carbon monoxide alarms, and fire exits, are in place and functioning properly.
9. Compliance with building codes: Ensure that the attic conversion complies with local building codes and regulations for safety and structural requirements. Consult with professionals or building inspectors if needed to verify compliance.
10. Test all systems: Test heating, cooling, electrical outlets, and plumbing fixtures to ensure they are functioning as intended. Address any issues identified through testing promptly to ensure the proper operation of all systems.
11. Final walkthrough: Take a final walkthrough of the converted attic, examining every aspect of the room. Pay attention to the overall aesthetics, functionality, and comfort. Make any necessary adjustments before declaring the project complete.
By carefully attending to the final touches and conducting a thorough inspection, you can ensure that your attic conversion is finished to a high standard. This attention to detail will result in a beautiful and functional living space that you can enjoy for years to come.
Conclusion
Converting your attic into a livable room can bring newfound space and functionality to your home. The process involves careful planning, assessment, and execution of various considerations. By following the steps outlined in this article, you can successfully transform your attic into a beautiful and functional living space.
Assessing the feasibility and inspecting the attic space are crucial first steps. Ensuring structural integrity, evaluating insulation and ventilation, and planning the layout are essential in creating a safe and comfortable room. Taking care of safety measures, installing flooring and walls, and determining electrical and plumbing needs further enhance the functionality of the space.
Incorporating windows and skylights allows natural light to brighten the room, while proper heating and cooling considerations ensure year-round comfort. Designing the lighting creates a warm and inviting atmosphere, and selecting furniture and decorations enhances the room’s style and functionality.
Attending to final touches such as paint, trim, and window treatments, as well as conducting a thorough inspection, guarantees that every detail is in place. Ensuring compliance with building codes and conducting tests on all systems are essential steps before declaring the project complete.
Converting your attic into a functional room requires careful planning, attention to detail, and possibly professional assistance. However, when done right, it can provide you and your family with valuable additional space and enhance the overall value and enjoyment of your home.
Embrace the process as an opportunity to bring your vision to life and create a room that reflects your personality and meets your specific needs. Enjoy the transformation and make the most of your newly converted attic room for many years to come.
Frequently Asked Questions about How To Convert An Attic Into A Room
Was this page helpful?
At Storables.com, we guarantee accurate and reliable information. Our content, validated by Expert Board Contributors, is crafted following stringent Editorial Policies. We're committed to providing you with well-researched, expert-backed insights for all your informational needs.

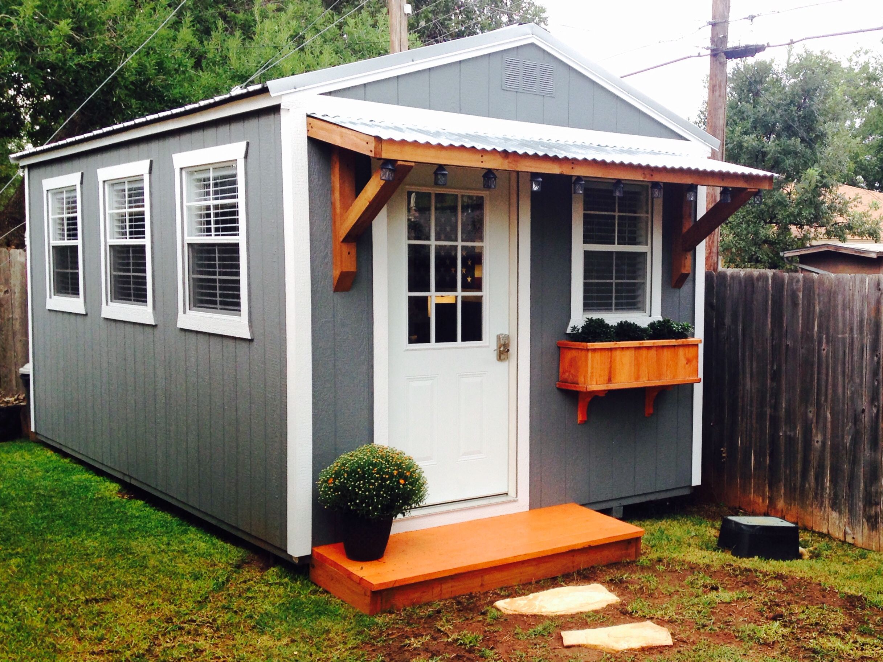
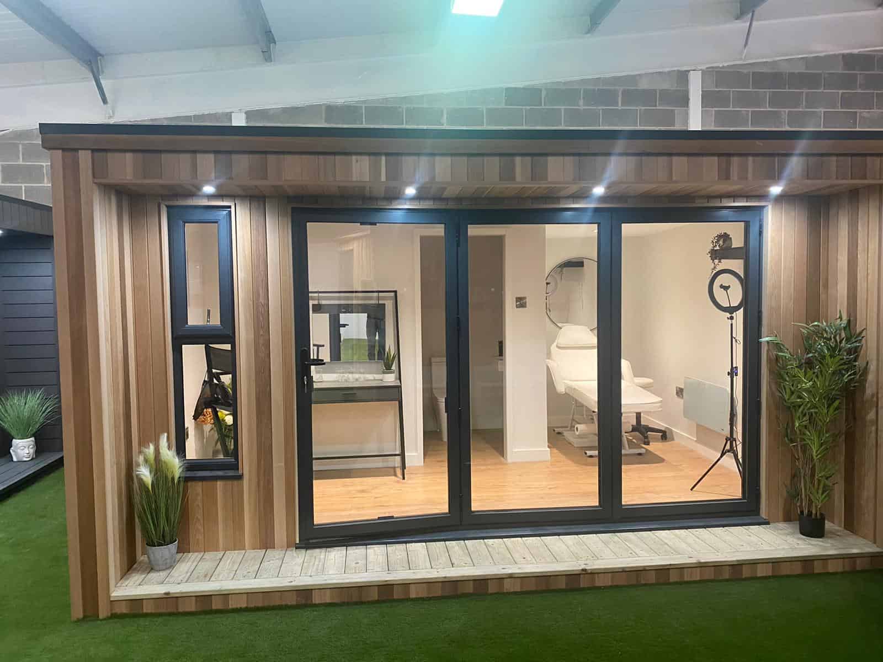
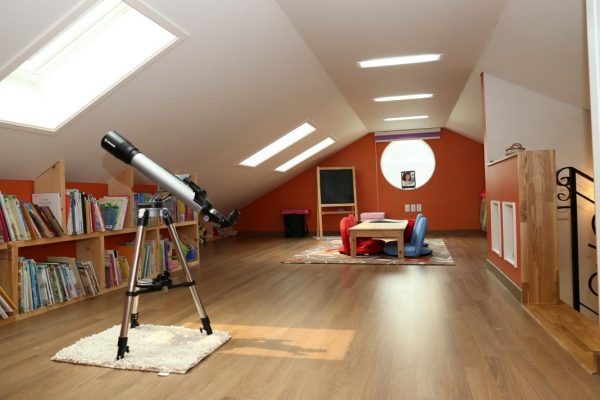



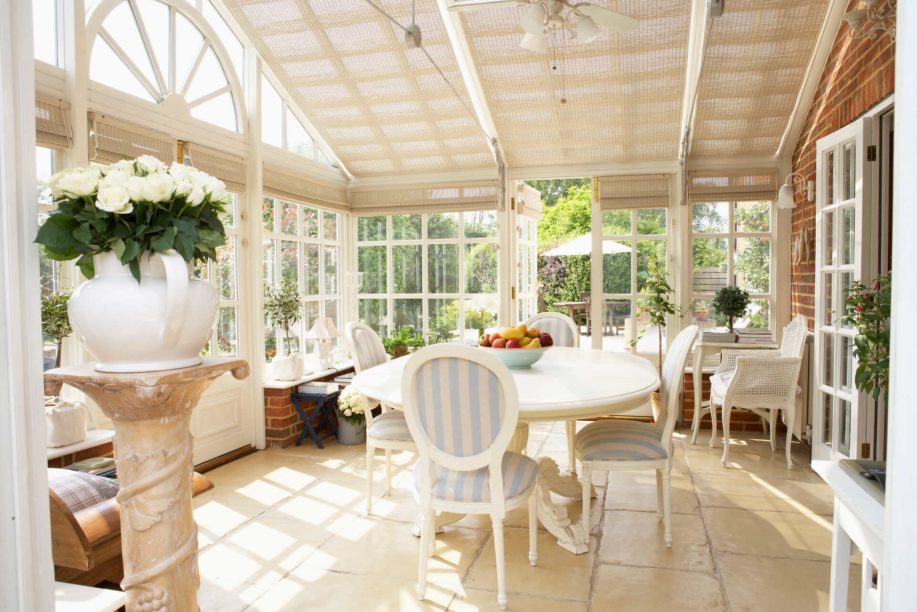
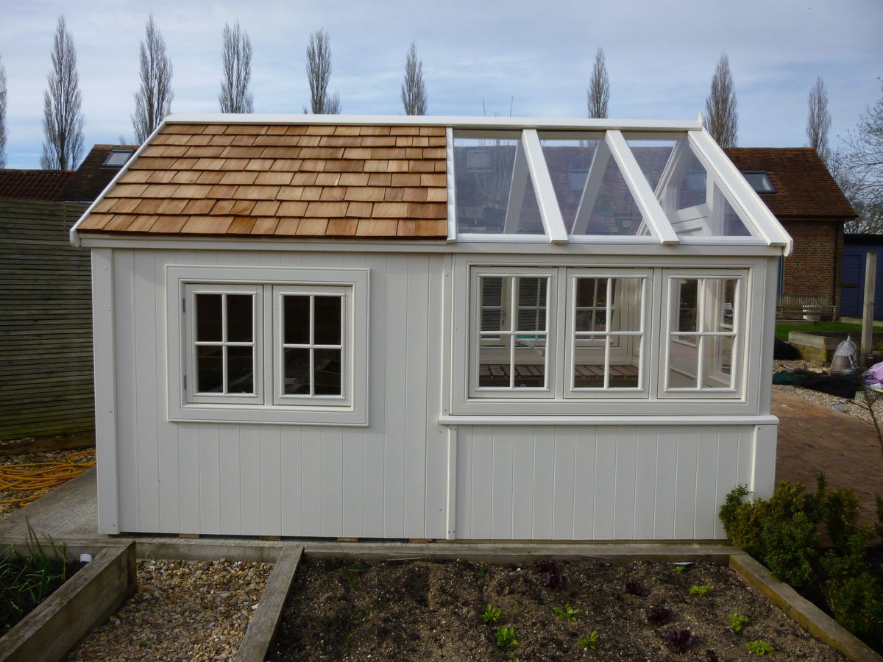
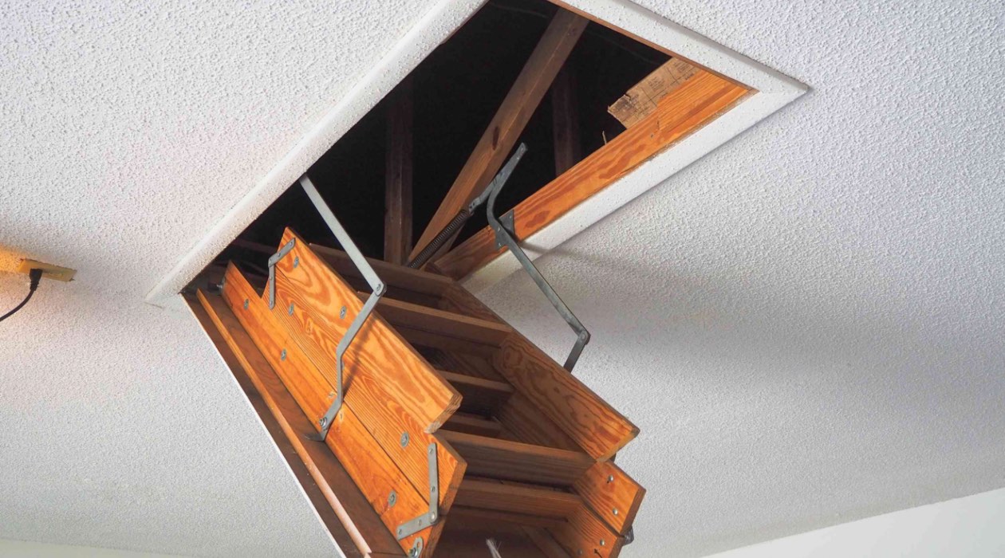

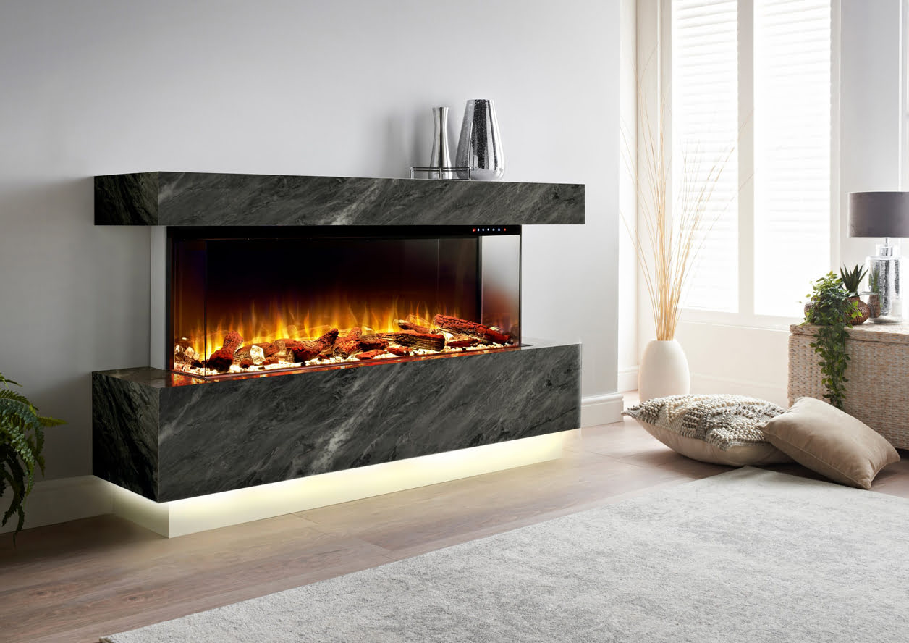

0 thoughts on “How To Convert An Attic Into A Room”